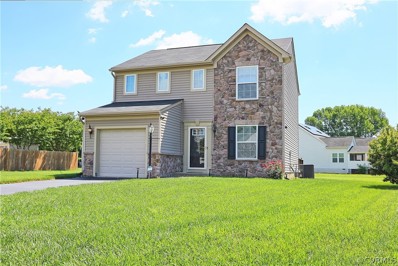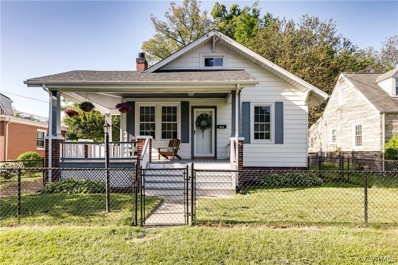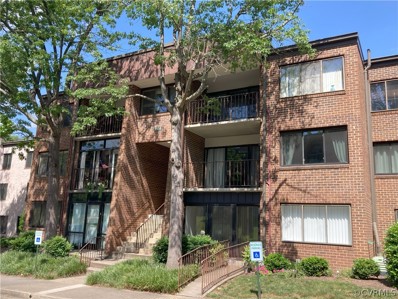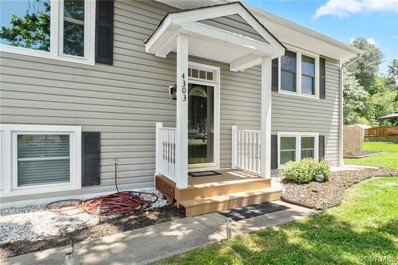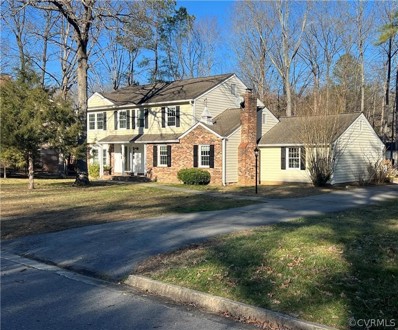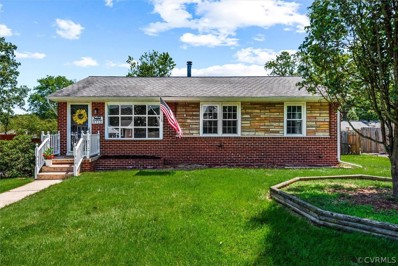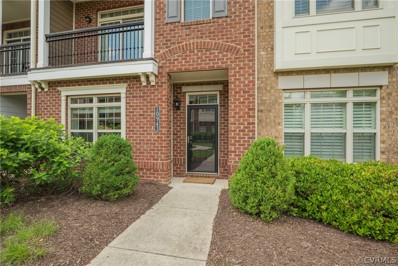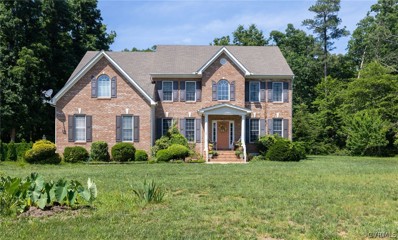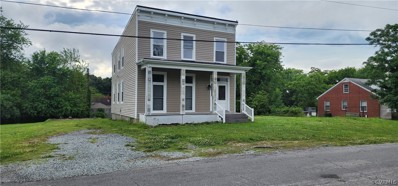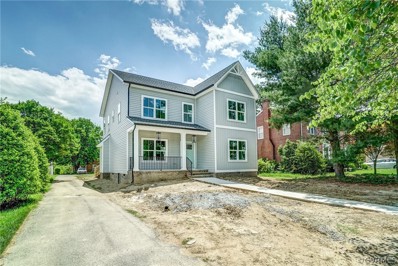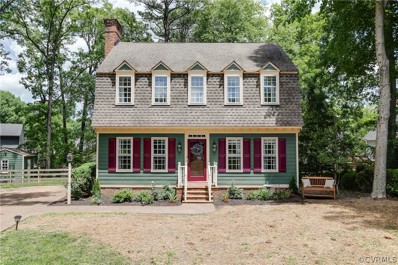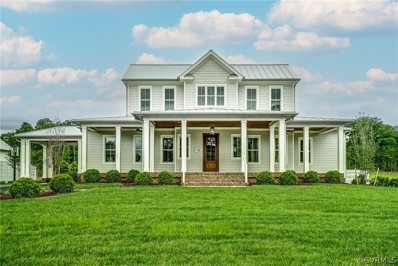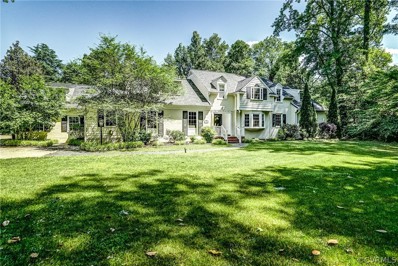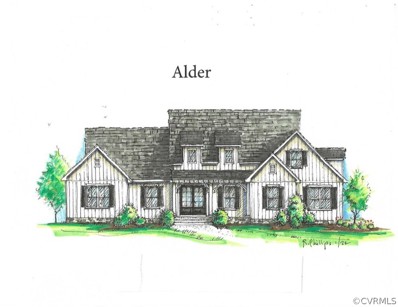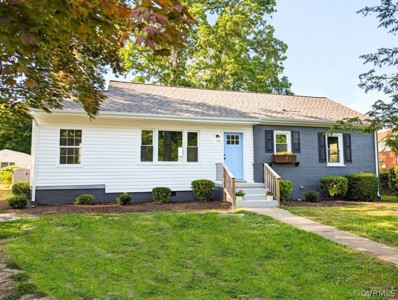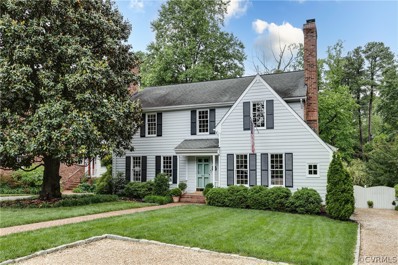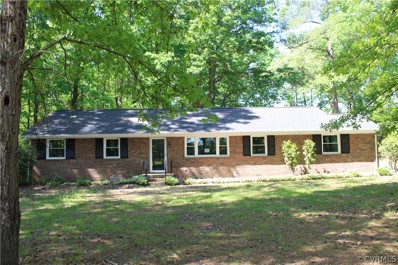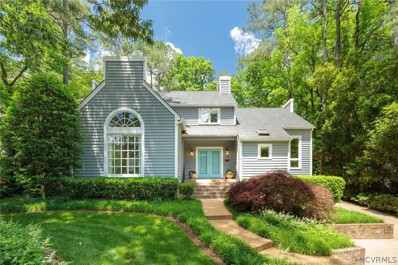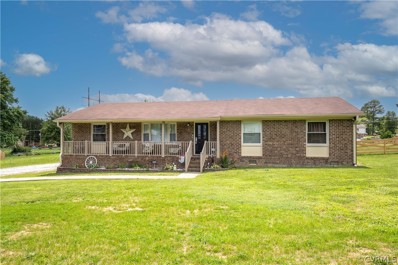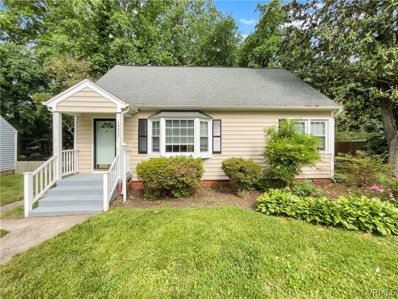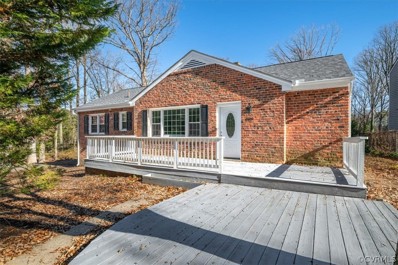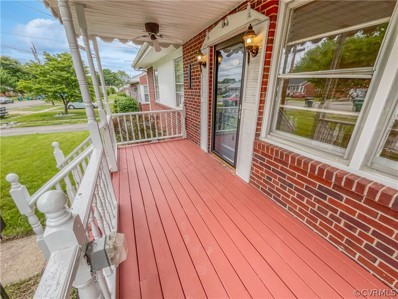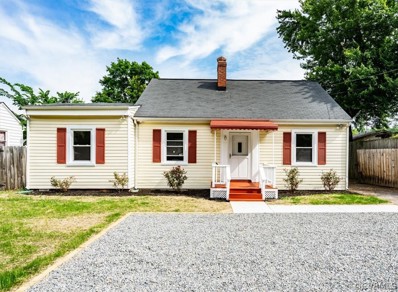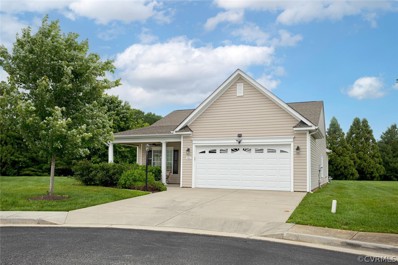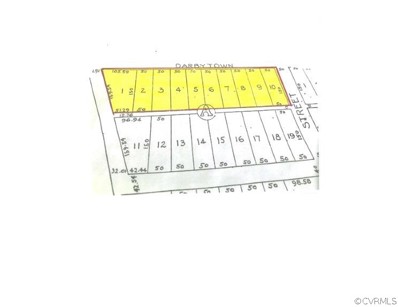Henrico VA Homes for Sale
- Type:
- Single Family
- Sq.Ft.:
- 1,412
- Status:
- NEW LISTING
- Beds:
- 3
- Lot size:
- 0.26 Acres
- Year built:
- 2016
- Baths:
- 3.00
- MLS#:
- 2413812
- Subdivision:
- North James Estates
ADDITIONAL INFORMATION
Gorgeous Colonial on Large Level 0.26 Acre Lot! Updates include: new carpet, paint, upgraded lighting and fixtures, deck, new flooring in living room and bedrooms, and a new screen door. This home also features a large eat in kitchen with island. Owners primary bedroom offers double sinks, large walk in closet and tub/shower. Walking/Biking Paths are located at the front of the neighborhood and lead into the city. Easy Access to 295, 64 and 95.
$374,950
2209 Oakwood Lane Henrico, VA 23228
- Type:
- Single Family
- Sq.Ft.:
- 1,820
- Status:
- NEW LISTING
- Beds:
- 2
- Lot size:
- 0.17 Acres
- Year built:
- 1956
- Baths:
- 2.00
- MLS#:
- 2413087
- Subdivision:
- Lakeside
ADDITIONAL INFORMATION
Find modern comfort in this adorable 2-bedroom, 2-bathroom cape cod style home located in the Lakeside subdivision. Recent updates include water management and sump pumps installed this year, a full primary bathroom renovation in 2022, and energy-efficient solar panels added in 2021. The inviting wrap-around front porch leads you into a seamless floor plan with dark-stained hardwood floors and natural light throughout. The dining room features a stunning white, brick non-working fireplace and mantle, enhancing the cozy atmosphere. The modern kitchen, with its wooden countertops and painted cabinets, offers outdoor access continuing the convenient flow. Also on the main level, you will find two bedrooms each including the same hardwood floors as well as closets. The primary bedroom also features a luxurious ensuite bathroom. Upstairs, a versatile carpeted room currently serves as an office, but has the potential to suit all your needs. Whether you are looking for a rec room, movie theater, or even an additional bedroom, this space can conveniently be transitioned to fit your lifestyle preferences. Below the main level you can access an unfinished basement which boasts over 800 sq ft. with electric, laundry, and lots of storage. Outside, the rear deck, fenced yard, complete with a storage shed, provide the perfect setting for outdoor entertainment and recreation. This home also provides a prime location only moments away from some of Richmond’s best markets, restaurants, and parks and close to major interstates which allows easy access to downtown Richmond and Short Pump. This home seamlessly blends classic charm with modern updates, making it must-see in Lakeside.
- Type:
- Condo
- Sq.Ft.:
- 1,364
- Status:
- NEW LISTING
- Beds:
- 3
- Lot size:
- 0.03 Acres
- Year built:
- 1977
- Baths:
- 2.00
- MLS#:
- 2413718
- Subdivision:
- Regency Woods Condominiums
ADDITIONAL INFORMATION
Rare availability - REGENCY WOODS - Convenient West End location, affordable price point, and maintenance-free living! This spacious 3-bedroom, 2-Bath unit is located on the 2nd floor, but all one level once you enter... Welcoming foyer with built-in cabinets, huge living room with sliding doors to your covered patio/balcony, galley-style kitchen with breakfast nook + dining area. Two full baths - one with utility area with a full-size stack washer/dryer unit, ceramic tile flooring and tub/shower surround. Primary Bedroom has two walk-in closets, vanity area and private bath with tub/shower. So much to enjoy onsite, including: clubhouse, pool with lifeguard(s), saunas, tennis courts, playground, and mature landscaping that is immaculately manicured. HOA includes all of this, plus: water, trash, sewer, snow removal, common area maintenance, and 2 locked personal storage units (in the basement of building).
- Type:
- Single Family
- Sq.Ft.:
- 1,938
- Status:
- NEW LISTING
- Beds:
- 5
- Lot size:
- 0.3 Acres
- Year built:
- 1981
- Baths:
- 2.00
- MLS#:
- 2413726
- Subdivision:
- Edenwood
ADDITIONAL INFORMATION
Welcome to your dream home! This beautiful split-level residence offers 5 spacious bedrooms and 2 modern bathrooms, perfect for a growing family or those who love to entertain. Located in a peaceful cul-de-sac, you'll enjoy the tranquility and privacy of this prime location. Step inside to discover a recently updated kitchen, featuring brand new appliances, stylish newer cabinets, and stunning granite countertops. The open layout seamlessly connects the kitchen to the living and eat in areas, creating a warm and inviting atmosphere. One of the standout features of this home is the huge 22 x 20 deck, ideal for outdoor gatherings, barbecues, or simply relaxing with a good book. The fenced-in backyard provides a safe and secure space for children and pets to play freely. Don't miss the opportunity to make this amazing split-level home yours. With its blend of modern updates, ample space, and a fantastic location, it's the perfect place to create lasting memories. Schedule a showing today and experience all this home has to offer!
- Type:
- Single Family
- Sq.Ft.:
- 2,334
- Status:
- NEW LISTING
- Beds:
- 4
- Lot size:
- 0.48 Acres
- Year built:
- 1978
- Baths:
- 3.00
- MLS#:
- 2413374
- Subdivision:
- Sussex
ADDITIONAL INFORMATION
This charming single-family home situated on a large lot with many trees for shade. In a wonderful neighborhood that offers a serene retreat to a great “west end” location.The home has had many upgrades over the years including remodel bathrooms, new windows, LVP floors, new carpet, and electrical upgrades. This home is ready for its next owner. Original Hardwood floors in the family room and formal living room. The first level kitchen features a large peninsula with upgraded Italian quartz for additional seating. The kitchen dining area opens to the rear patio as welll as access to the mudroom/laundry. The family room is complete with a wood-burning fireplace for those cold days. Don’t miss this excellent opportunity to own a lovely home in a sought-after neighborhood. Priced for a quick sale! No known defects.
- Type:
- Single Family
- Sq.Ft.:
- 1,280
- Status:
- NEW LISTING
- Beds:
- 3
- Lot size:
- 0.25 Acres
- Year built:
- 1957
- Baths:
- 2.00
- MLS#:
- 2412311
- Subdivision:
- Laurel Park
ADDITIONAL INFORMATION
Beautiful newly renovated 3-bedroom, 2-bathroom brick rambler located in Laurel Park. Featuring luxury vinyl plank floors and new carpet throughout, this home’s kitchen is truly the heart of the home, boasting all-new cabinets and stunning new granite countertops. The spacious primary suite includes a large en-suite bathroom, complemented by two additional generously sized bedrooms and another full bath. The property includes a convenient laundry and mudroom area and has been freshly painted throughout. Outside, you'll find a large 2-car detached garage to include a workshop! A perfect set up for a mechanic or any DIY’er enthusiast. You will also find a large deck, perfect for summer barbecues with friends and family. The backyard is fully fenced, ideal for keeping your furry friends safe. This property is perfect as a starter home or for those looking to downsize. Great location with easy access to interstates. Schedule your showing today!
- Type:
- Townhouse
- Sq.Ft.:
- 2,163
- Status:
- NEW LISTING
- Beds:
- 2
- Lot size:
- 0.04 Acres
- Year built:
- 2014
- Baths:
- 4.00
- MLS#:
- 2412525
- Subdivision:
- Shire Place
ADDITIONAL INFORMATION
Welcome to your new home! This stunning four-story townhome offers the epitome of modern luxury living. As you step through the entrance, into the family room you're greeted by exquisite black/grey tile floors, elegant crown molding, and built-in bookshelves that add both charm and functionality. You will also find a full bath with a walk-in shower, walk-in closet and convenient access to the two-car garage. Moving up to the second level, you'll find yourself in awe of the spacious living room with all its natural light streaming through the sliding doors that lead to a small balcony, complete w/ a gas hook-up for your grill, ideal for entertaining .The heart of this home lies in its gourmet eat-in kitchen, where every detail has been carefully considered. From the striking brick accent wall to the built-in pantry w/ pull-out shelving. The centerpiece of the kitchen is the impressive 12' island, featuring built-in microwave & pull-out drawers. A gas double oven/range with hood. Additional pantry space ensures ample storage. A large dining area with access to a second balcony and a convenient half bath complete this level. Ascending to the third floor, you'll discover two primary bedrooms, each offering its own sanctuary of comfort and relaxation. The first primary bedroom features an en-suite bathroom w/ tile floors, double vanity, and a tile shower/ tub, as well as a walk-in closet. The main primary bedroom boasts a large walk-in closet, ceiling fan, and an en-suite bathroom w/ a large walk-in shower with seamless glass door and double vanity. Laundry facilities conveniently located on this level. The 4th Floor wall you will notice the floor to ceiling mirror that allows for the reflection of sunlight. This level offers a small work space looking out to your Rooftop terrace! You will enjoy many evenings watching the sunset!! With its thoughtful design, high-end finishes, and abundance of natural light throughout all four levels, this townhome offers the perfect blend of style, comfort, and functionality.
- Type:
- Single Family
- Sq.Ft.:
- 3,531
- Status:
- NEW LISTING
- Beds:
- 4
- Lot size:
- 1.31 Acres
- Year built:
- 2006
- Baths:
- 3.00
- MLS#:
- 2413487
- Subdivision:
- Wellington Woods
ADDITIONAL INFORMATION
Welcome to the peaceful, Wellington Woods, a charming neighborhood conveniently located in Varina! This custom brick colonial is set on a large, well kept lot. With four bedrooms, (1 additional for a 5th bedroom) three full bathrooms, and over 3500 square feet of living space, this home provides ample room for relaxation, entertainment and gardening! Step inside and be greeted by the grandeur of a two-story foyer, where natural light dances through the windows, illuminating the space with a warm glow. The hardwood flooring, elegantly stretching across the open concept first level, enhances the home's inviting ambiance, offering a seamless transition from room to room. Snuggle up in the living room by your gas fireplace, enjoy morning coffee in your eat-in kitchen, or prep meals on your large center kitchen island. Venture upstairs to your large primary suite and enjoy your spa-like bathroom with a jetted tub and separate walk in shower. The remaining bedrooms offer ample storage space and plenty of room for a home office/workspace. You also won’t need to worry about all of those seasonal decorations you need a place for… the WALK UP attic has plenty of room for anything you could imagine! This flat, over 1 acre lot is great to enjoy warm summer evenings with friends and family. Don’t miss the opportunity to see this beautiful brick home!
$375,000
4412 Samara Drive Henrico, VA 23231
- Type:
- Single Family
- Sq.Ft.:
- 1,980
- Status:
- NEW LISTING
- Beds:
- 4
- Lot size:
- 0.37 Acres
- Year built:
- 1914
- Baths:
- 2.00
- MLS#:
- 2413449
ADDITIONAL INFORMATION
Beautiful renovated 4 bedroom home in the established neighborhood of Montrose Heights! This home has been meticulously renovated by the present Owner. It is a floor plan that you will love! Large family room with a wood burning fireplace, nice sized kitchen with granite countertops, backsplash and tiled floors. There is a utility room off the kitchen which leads out into the deck. Full bath on the 1st floor with tiled walls. There are 2 ceiling fans in the rooms downstairs for extra comfort. Upstairs the house boasts a large primary bedroom with a ceiling fan and hardwood floors throughout. 3 other bedrooms and a full bath complete the second floor. There is some extra storage under the stairs. On the exterior you will find a large partially fenced backyard with lots of space on either side. There is a nice front porch in the front and a deck on the rear. Concrete patio to put your grill on and entertain with family and friends!
Open House:
Sunday, 6/2 1:00-3:00PM
- Type:
- Single Family
- Sq.Ft.:
- 2,608
- Status:
- NEW LISTING
- Beds:
- 4
- Lot size:
- 0.16 Acres
- Year built:
- 2024
- Baths:
- 3.00
- MLS#:
- 2413466
- Subdivision:
- Bryan Parkway
ADDITIONAL INFORMATION
Rare Bryan Parkway new construction well positioned on a quiet side street and will be completed July. This home has an open floor plan with a comfortable flow, perfect for families or entertaining. Features include LVP all first floor and 2nd floor hallway, 1st floor bedroom and full bath, large eat-in kitchen with quartz tops, stainless appliances, white cabinets, an island and walk-in pantry, spacious family room with gas fireplace, large master suite with 3 walk-in closets, master bath with large tiled shower, two more spacious bedrooms, a loft/rec-room, rear covered porch, low maintenance exterior, paved driveway, minutes to shopping and highway access plus tons more. Homes this nice are selling immediately so you'd better hurry
- Type:
- Single Family
- Sq.Ft.:
- 1,934
- Status:
- NEW LISTING
- Beds:
- 3
- Lot size:
- 0.26 Acres
- Year built:
- 1978
- Baths:
- 3.00
- MLS#:
- 2413328
- Subdivision:
- Crown Grant
ADDITIONAL INFORMATION
Welcome to your dream home nestled in the heart of a charming cul-de-sac within highly sought-after Crown Grant! This classic Dutch Colonial blends classic architecture with a farmhouse touch, offering a lifestyle of comfort and sophistication. You will love all of the natural light as well as the floor plan which features room to spread out with two living areas, breakfast nook, formal dining room and sunroom overlooking the newly landscaped backyard. Enjoy updated bathrooms and all new appliances (2023). Upstairs is the primary bedroom with en-suite and private office/flex space (3rd floor) as well as two additional bedrooms that share an updated hall bath. Ample storage with walk-in closets and unfinished attic space. Convenient to shopping, dining and all major thoroughfares, this beauty won't last long. Schedule your showing now!
$1,850,000
12440 Bluffton Ridge Court Henrico, VA 23238
- Type:
- Single Family
- Sq.Ft.:
- 3,625
- Status:
- NEW LISTING
- Beds:
- 4
- Lot size:
- 0.53 Acres
- Year built:
- 2024
- Baths:
- 4.00
- MLS#:
- 2413347
- Subdivision:
- Blufftons
ADDITIONAL INFORMATION
The Palmetto plan! A beautiful southern style lowcountry inspired design by Allison Ramsey Architects & built by Eagle Construction w/ 1st level primary en-suite in The Blufftons. This home is a perfect blend of elegance and comfort. Welcoming front foyer, mudroom, 2nd floor entertainment space, family room w/ handsome brick fireplace that extends to the fabulous eat-in chef's kitchen w/ center island, beamed ceiling, Sub-Zero refrigerator, Wolf stove & oven, Sub-Zero beverage frig, quartz countertops, walk in pantry, custom cabinets, library, play area, or bourbon room. The primary en-suite offers walk-in closet, spa like bath w/ soaking tub, shower, double sinks. 2nd floor offers 2 two en-suite bedrooms w/ walk in closets, front covered porch, screened porch w/ Nanawall, wood floors throughout, gorgeous detailed mouldings, and 10' high ceilings. Stunning back patio w/ brick fireplace, covered grilling area, a 2 car detached garage, and a side porta cochere. Convenient to Short Pump Shopping & Grocery Stores, Breweries, Rt. 288, & local Goochland restaurant dives. This specific home and community is a must see for latest designs and trends in the market. Only 10 featured design plans have been designed for The Blufftons.
$1,280,000
8604 River Road Henrico, VA 23229
- Type:
- Single Family
- Sq.Ft.:
- 5,198
- Status:
- NEW LISTING
- Beds:
- 5
- Lot size:
- 0.73 Acres
- Year built:
- 1955
- Baths:
- 6.00
- MLS#:
- 2412424
- Subdivision:
- Roslyn Hills
ADDITIONAL INFORMATION
Spacious and flexible floor plan brick home includes 5 bedrooms and 5.5 baths, multiple flexible living spaces including formal rooms, rec room, and library, and in-ground pool. Large eat-in kitchen with bright natural light, two laundry rooms, pretty hardwood floors throughout, gas fireplace in family room and kitchen, butlers' pantry, and mud room. Bedrooms include a private guest suite with sitting room and bath. Well-lit office space. Primary bedroom includes a sitting area, double custom closets and bathroom with double vanities, jetted tub and separate shower. Home also includes an oversized two car garage and additional side entry and rear deck. Newer dimensional roof and pool liner (both 2020). Be sure to see the pictures and virtual tour beginning May 30th. Showings to begin May 30th.
$1,479,950
9914 Eildonway Place Henrico, VA 23238
- Type:
- Single Family
- Sq.Ft.:
- 3,414
- Status:
- NEW LISTING
- Beds:
- 4
- Lot size:
- 0.48 Acres
- Year built:
- 2024
- Baths:
- 4.00
- MLS#:
- 2413322
- Subdivision:
- Riverlake Colony
ADDITIONAL INFORMATION
Almost 3000 square feet of FIRST FLOOR LIVING in this new plan to be built by Colonial Homecrafters, Ltd. Brick and board and batten siding with Andersen windows. 10 foot ceilings and hardwoods on the first floor. Great room offers vaulted ceiling, FP and sliding glass doors overlook the 20 x16 screened porch complete with FP as well! Gleaming quartz island is center stage in this "State of the Art" kitchen with Sub Zero refrigerator and Wolfe appliances. Dining with vaulted ceiling. Primary bedroom with vaulted ceiling accesses designer bath. Two additional first floor bedrooms with shared bath! 2nd floor offers 4th bed OR large rec room with closet and full bath. Spacious 3 car garage 36 feet wide! All on almost 1/2 acre lot. This is perfect for a downsize in an established neighborhood! On River Road corridor. Easy access to 64/ 288!
- Type:
- Single Family
- Sq.Ft.:
- 1,117
- Status:
- NEW LISTING
- Beds:
- 3
- Lot size:
- 0.23 Acres
- Year built:
- 1954
- Baths:
- 1.00
- MLS#:
- 2413285
- Subdivision:
- Beverly Hills
ADDITIONAL INFORMATION
FULL RENOVATION in Beverly Hills. Be near all the action in this up and coming part of Henrico County. Outside you'll find all of these brand new renovations: new gutters, new vinyl siding, painted brick, all new landscaping. The entire interior has been renovated: new kitchen with granite counters, new cabinets, new plumbing, and new lighting, new appliances. There is a new HVAC system with all new duct work, new windows, refinished wood floors, new paint & refinishing of walls, new recessed lighting and light fixtures, new bath with tile flooring and a tiled shower, new vanity and toilet, all new plumbing throughout, new insulation and vapor barrier. Roof is 5 yrs old. The fenced back yard is great for pets. This is a wonderful property in a great neighborhood along the Patterson / Three Chopt corridor.
$995,000
1012 Baldwin Road Henrico, VA 23229
- Type:
- Single Family
- Sq.Ft.:
- 3,053
- Status:
- NEW LISTING
- Beds:
- 4
- Lot size:
- 0.25 Acres
- Year built:
- 1970
- Baths:
- 3.00
- MLS#:
- 2412421
- Subdivision:
- Rollingwood
ADDITIONAL INFORMATION
You will be enchanted by this adored home that has been tastefully and thoughtfully updated throughout! Stellar kitchen renovation (2023) by Lancaster includes Bianco Rhino honed marble countertops, glass front cabinetry + custom shelving, GE Monogram 6-burner dual fuel stove and Sub-Zero Pro. Three fireplaces, unique mouldings, SPACIOUS Primary Suite with 3 closets all add to the character. Family Room with 10’ ceilings, wet bar, custom cabinetry + wood burning fireplace flanked by sliding glass doors open to rear deck. Lavish Laundry Room with stainless sink + space for refrigerator & exercise equipment. Magical fully fenced rear yard offers privacy with mature lush plantings including wisteria, jasmine and hydrangeas along the borders as well as garden swing, fire pit and space for al fresco dining. Front and rear irrigation. You only need to unpack and enjoy this pristine property!
$327,000
8800 Buffin Henrico, VA 23231
- Type:
- Single Family
- Sq.Ft.:
- 1,845
- Status:
- Active
- Beds:
- 3
- Year built:
- 1966
- Baths:
- 2.00
- MLS#:
- 2413368
- Subdivision:
- Acreage
ADDITIONAL INFORMATION
This solidly built ranch home with noted past renovations from prior occupancy sits on almost 2 acres. There was nothing missed here from newer roof, windows, HVAC, water heater, flooring (some ink spots), and a total kitchen and bath renovation. In addition, you have a screen porch looking out to the private back yard, a fabulous mud room with a drop zone, and an attached garage. The almost 2 acres are flat and has mature trees to enjoy some time outside on this park like lot. Property sold AS-IS w/o repair or, warranty. The Listing Broker and Seller assume no responsibility and make no guarantees, warranties, or representations as to the availability or accuracy of information herein. Buyer must verify all information contained herein. Please allow 2-3 Business Days for Seller Response.
- Type:
- Single Family
- Sq.Ft.:
- 3,482
- Status:
- Active
- Beds:
- 4
- Lot size:
- 0.48 Acres
- Year built:
- 1984
- Baths:
- 4.00
- MLS#:
- 2412876
- Subdivision:
- Kinross
ADDITIONAL INFORMATION
Nestled in the quaint, private community of Kinross, you will find this special neighborhood made up of only 14 homes including the contemporary home at 527 Sleepy Hollow Road. It would be an understatement to say that this community and this home are truly one of a kind in Henrico. The home has everything you are looking for.....open spaces, vaulted ceilings, magnificent large palladian windows, formal rooms and a first floor primary owners suite. The Brian Davis custom designed kitchen featuring carrara marble, top of the lines appliances also offers a cozy gathering room, casual dining area w/fireplace, hardwood floors, ample counter space and optimal storage in cabinets. The Living Room is adorned by the most amazing full wall fireplace with craftsman mantle/hearth and dry bar leading to a wonderful office space. The dining room is 19 X 17 with room enough for a table of ten with accompanying furniture and another lg. palladian window creating a feeling of open space. The 1st floor owners suite is an oasis w/built-in shelving, loads of light and french doors leading to the courtyard. The owners en suite bath is fully renovated featuring carrara countertops, custom dual vanities, tile floor, tile shower with floor to ceiling frameless glass surround. The second floor has 3 additional bedrooms with 2 renovated baths. Additional features include a 2 car garage connected w/covered walkway, and LOVELY landscaped courtyard. A generator and walk-up attic complete this home.
- Type:
- Single Family
- Sq.Ft.:
- 1,525
- Status:
- Active
- Beds:
- 3
- Lot size:
- 1.11 Acres
- Year built:
- 1977
- Baths:
- 2.00
- MLS#:
- 2413109
- Subdivision:
- Lyn-Juan Acres
ADDITIONAL INFORMATION
This garage is the ULTIMATE!!! It has everything - 3 huge bay doors, electricity and its own panel box, mini-split heating and cooling, automotive lift, air compressor and hose reels. But wait, there's more - Garage comes with a 3 bedroom and 2 bath ranch-style brick house! The full covered front porch is perfect for early morning porch sitting, coffee sipping and watching the sunrise. Enter into spacious formal living room which leads into family room, with brick fireplace. Family room and eat-in kitchen are combined space offering many versatile options. Second and third bedrooms are great spaces, too ideal for guest room or home office. If you love entertaining, wait until you see the backyard - the pool is salt water, and is completely surrounded with decking, and all fenced. Many upgrades and repairs include: Septic D-box replaced 2024, fenced installed 2024, Tankless water heater 2021, Replaced and upgraded panel box 2024, water filtration system installed 2020, brick mortar on back porch repaired 2024, roof replaced 2013, whole house generator plug installed 2024, all exterior trim is vinyl wrapped, sidewalks installed 2015.
Open House:
Thursday, 5/30 8:00-7:30PM
- Type:
- Single Family
- Sq.Ft.:
- 1,548
- Status:
- Active
- Beds:
- 4
- Lot size:
- 0.28 Acres
- Year built:
- 1952
- Baths:
- 3.00
- MLS#:
- 2413081
- Subdivision:
- Beverly Hills
ADDITIONAL INFORMATION
Step into elegance with this sophisticated property featuring a tasteful design throughout. Recently refreshed with new interior paint, this home offers a serene atmosphere perfect for those who appreciate understated beauty. The neutral color scheme creates a soothing ambiance throughout. The kitchen is the heart of the home, complete with a stylish accent backsplash. Outside, you'll discover a spacious deck ideal for hosting gatherings or enjoying a peaceful retreat. The fenced-in backyard provides privacy. This property seamlessly combines interior comfort with outdoor leisure, creating a perfect setting for everyday living and special occasions. Get ready to make new memories in this stylish and inviting home. This home has been virtually staged to illustrate its potential.
$335,000
1909 Skipwith Road Henrico, VA 23229
- Type:
- Single Family
- Sq.Ft.:
- 1,188
- Status:
- Active
- Beds:
- 3
- Lot size:
- 0.71 Acres
- Year built:
- 1954
- Baths:
- 1.00
- MLS#:
- 2412608
- Subdivision:
- Acreage
ADDITIONAL INFORMATION
Welcome HOME to this Newly Renovated, timeless Brick Rancher in the Tuckahoe Area! The exterior features a New 30 year dimensional shingle roof, with NEW Seamless Gutters and downspouts, NEW Trim, New Vinyl Siding, New Shutters and Vinyl Double Hung Windows and all New Exterior Doors. Brand New Goodman All American Made Heat Pump with an additional Gas Furnace for extra efficiency on those chilly nights. One attached Shed which has been finished to include insulation, drywall, electrical to be used as a possible home office or workshop. and unfinished garage (INSTANT EQUITY when complete). Tons of space in the rear yard and PRIVACY! As you enter the home beautiful LVP floors flow throughout, freshly painted interior, New Interior Doors, New Light Fixtures, New switches and receptacles as well. Ceiling Fans in all the bedrooms add an extra benefit. Freshly remodeled Bathroom with New Vanity, New Toilet, and New Shower/Tub Combo. Chefs Delight in Kitchen Featuring Brand New Custom Cabinets, Stainless steel appliances throughout, stylish granite counter tops, and single bowl undermount sink with New faucet plus a classic subway Ceramic Tile Backsplash and Floor. Enjoy gatherings with a large family or quiet time decompressing in the huge serene back yard. With PRIME LOCATION this property is well-connected to great schools, highways, shopping, recreation and even community essentials. This affordable gem wont be here for long so make it your first or last HOME!
$350,000
2921 Ruthland Road Henrico, VA 23228
Open House:
Thursday, 5/30 8:00-7:30PM
- Type:
- Single Family
- Sq.Ft.:
- 1,698
- Status:
- Active
- Beds:
- 3
- Lot size:
- 0.17 Acres
- Year built:
- 1957
- Baths:
- 2.00
- MLS#:
- 2413014
- Subdivision:
- Ruthland
ADDITIONAL INFORMATION
Seller is offering a 1.9% credit to buyers to be used for closing costs, representation, or any other lender allowable costs. Welcome to this dream home offers a perfect blend of traditional and contemporary elements, with a charming fireplace as the centerpiece of the living room creating a warm and inviting atmosphere. The freshly painted interiors feature a neutral color scheme, providing a blank canvas for your personal decor ideas. The kitchen, with its timeless accent backsplash, is a delight for culinary enthusiasts, offering a tranquil and warm space for meal preparation. Step outside to enjoy the deck for outdoor meals or relaxing reading hours. Immerse yourself in the peaceful environment that promises a delightful lifestyle. This opportunity is truly one not to be missed.
- Type:
- Single Family
- Sq.Ft.:
- 1,555
- Status:
- Active
- Beds:
- 3
- Lot size:
- 0.21 Acres
- Year built:
- 1940
- Baths:
- 2.00
- MLS#:
- 2413050
- Subdivision:
- Bonnie Brae
ADDITIONAL INFORMATION
Wonderful home, conveniently located, easy access to train station and all major highways in the area, 20 mins. or less to Short Pump. New Paint Throughout, Wood Floors Refinished, New floors in Kitchen, Upstairs Bathroom, and Laundry room, New Carpet on Stairs and in Upstairs Bedroom, Thermal Windows, Roof 5 years old, HVAC less than 18 months old, home well maintained. All Appliances convey. Fenced In Rear Yard, Off Street Parking with Newly Laid Gravel in Parking Area. Fireplace, Chimney and Flue convey as is, please use this language in your purchase agreement Home will be ready for showing on or before June 10th.
Open House:
Saturday, 6/1 12:00-2:00PM
- Type:
- Single Family
- Sq.Ft.:
- 1,552
- Status:
- Active
- Beds:
- 2
- Lot size:
- 0.28 Acres
- Year built:
- 2007
- Baths:
- 2.00
- MLS#:
- 2413103
- Subdivision:
- Settlers Ridge
ADDITIONAL INFORMATION
Welcome to Varina's Vibrant, low maintenance, 55+ community SETTLER'S RIDGE! Located just off the Rt 5 historic corridor/Capital Trail, this desirable, highly accessible community features a clubhouse, gym & heated indoor swimming pool. The HOA maintains the HOMES's ROOF/REPLACEMENT, SIDING, LAWN MAINTENANCE, LANDSCAPING, IRRIGATION, GARBAGE RMOVAL, SNOW REMOVAL, and THE COMMON AREAS. This single owner home has been beautifully maintained and updated with gleaming wood floors in living, dining, kitchen and hallway, custom shutters/blinds. Entire house freshly painted, new LVP flooring in primary bed, ensuite bath and hall bath, new carpet in sunroom/den and second bed; this lovely house is move in ready! Large eat-in kitchen, open concept living dining area with tray ceiling, 9 foot ceilings and gas fireplace, wired for over mantle TV. Sunroom/den leads to back patio overlooking pretty greenspace, the perfect spot for morning coffee! The Bright primary suite features a tray ceiling and is wired for wall mount TV. Upgraded garage with shelving and 3.5 foot garage extension makes for extra space for projects, storage, and/or large vehicles. This is a must see property in a fantastic community! 5-10 minutes to Downtown Richmond, Laburnum area shopping, Richmond International Airport, Rocketts Landing and Lily Pad cafe waterfront dining and Henrico Marina, around the corner from the stunning Varina area Public Library, 45 minutes to Williamsburg.
$1,250,000
1597 Darbytown Road Henrico, VA 23231
- Type:
- Single Family
- Sq.Ft.:
- 1,594
- Status:
- Active
- Beds:
- 3
- Lot size:
- 0.16 Acres
- Year built:
- 1948
- Baths:
- 2.00
- MLS#:
- 2413357
ADDITIONAL INFORMATION
Opportunity Zone Redevelopment with M1 zoning, which allows for most uses in B1, B2 and R6 zoning, which includes townhouse, multi-family, retail, service, recreational, warehouse, manufacturing, microbrewery, car wash, shopping center, animal hospital, kennel

Henrico Real Estate
The median home value in Henrico, VA is $400,000. The national median home value is $219,700. The average price of homes sold in Henrico, VA is $400,000. Henrico real estate listings include condos, townhomes, and single family homes for sale. Commercial properties are also available. If you see a property you’re interested in, contact a Henrico real estate agent to arrange a tour today!
Henrico Weather
