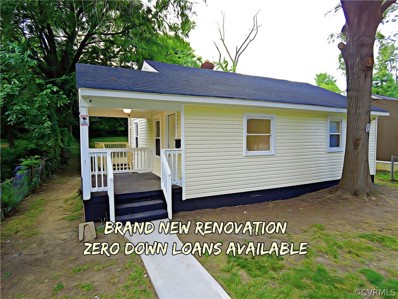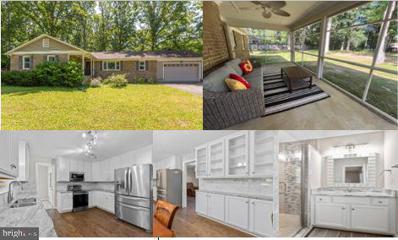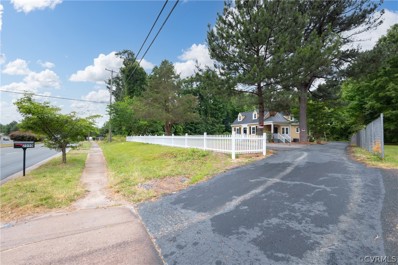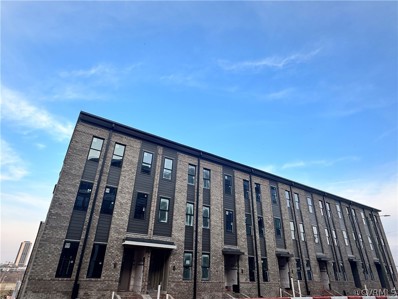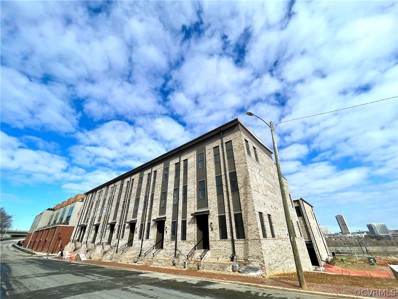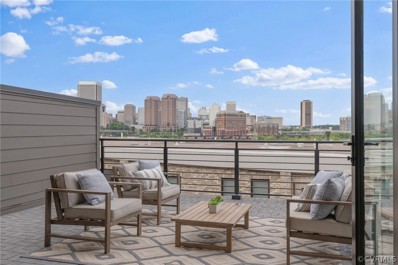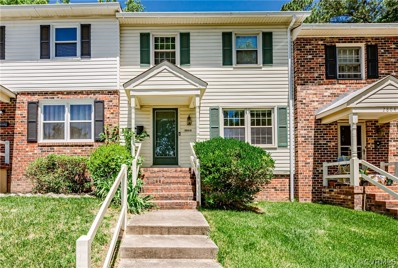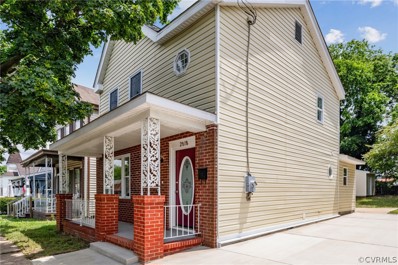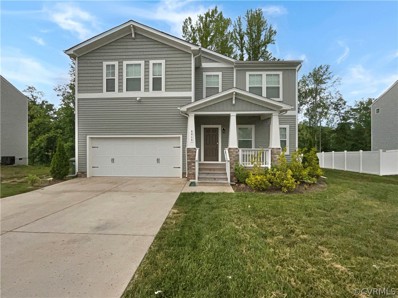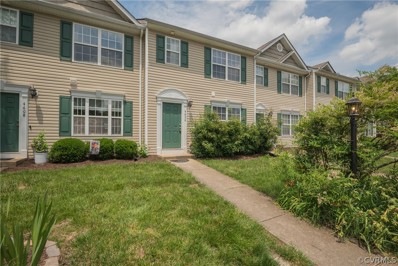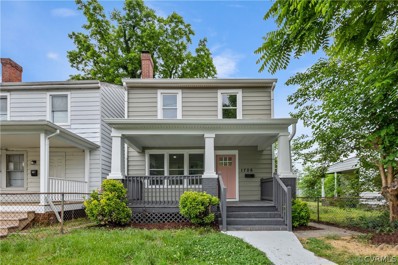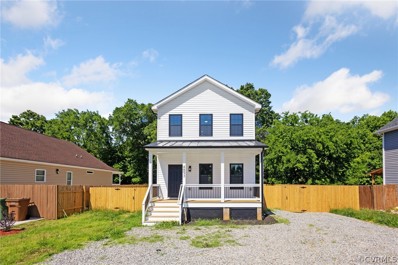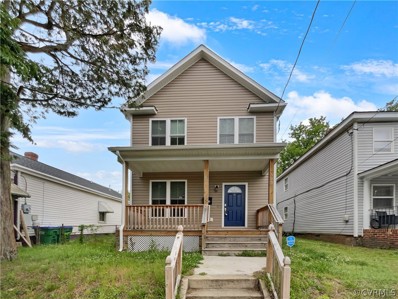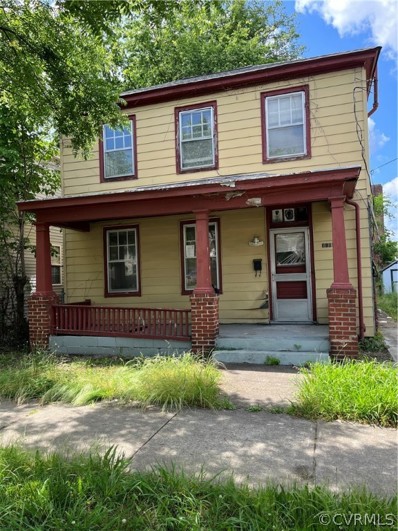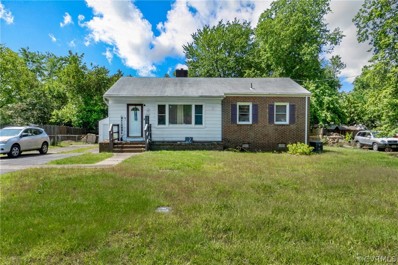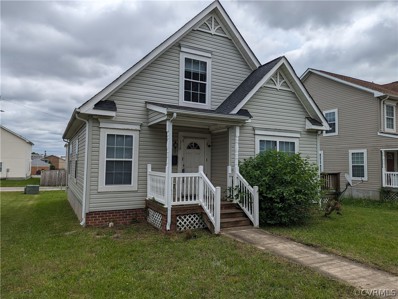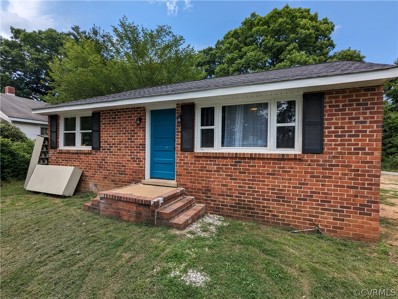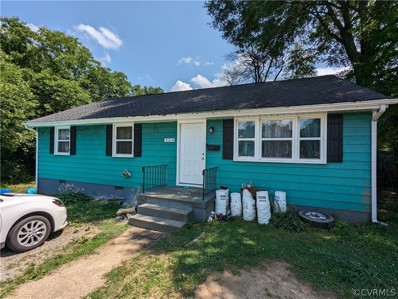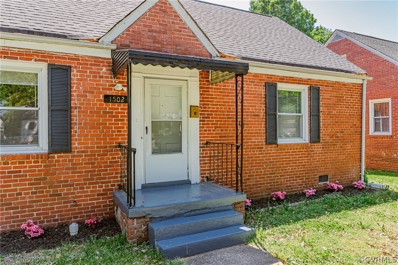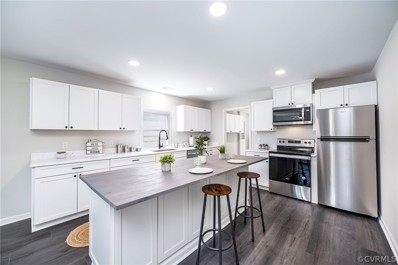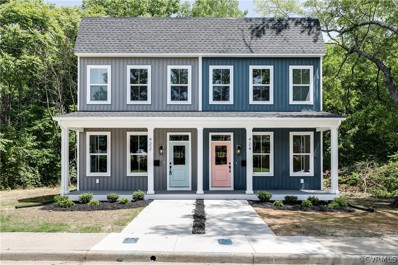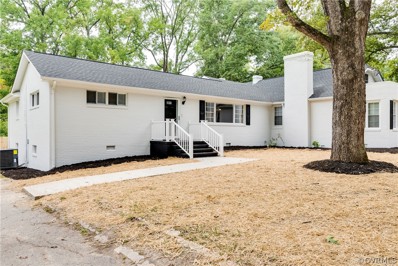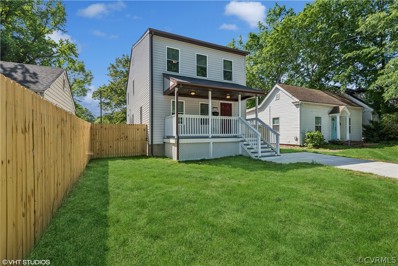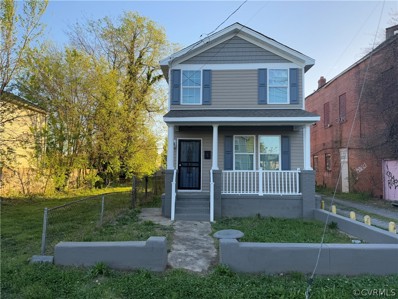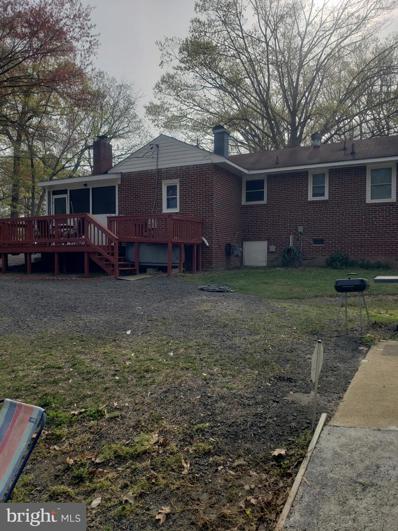Richmond VA Homes for Sale
- Type:
- Single Family
- Sq.Ft.:
- 752
- Status:
- NEW LISTING
- Beds:
- 2
- Lot size:
- 0.16 Acres
- Year built:
- 1950
- Baths:
- 1.00
- MLS#:
- 2414841
- Subdivision:
- Center Hill
ADDITIONAL INFORMATION
This cute and cozy home is newly renovated and ready for you ! Imagine coming home everyday to a brand new kitchen with granite countertops, stylish glass backsplash and stainless steel appliances and then enjoying dinner on the brand new oversized deck ! She is energy efficient with replacement windows, new insulation and a tankless water heater. The home is all electric and features brand new 200 AMP electrical service. Attractive 100% financing as well as generous grant programs are available for first time buyers. Full room to room walk through video available. Make your move now before someone else calls this home theirs.
- Type:
- Single Family
- Sq.Ft.:
- 2,234
- Status:
- NEW LISTING
- Beds:
- 3
- Lot size:
- 0.56 Acres
- Year built:
- 1974
- Baths:
- 3.00
- MLS#:
- VACF2000720
- Subdivision:
- None Available
ADDITIONAL INFORMATION
HOT NEW LISTING ALERT!! This gorgeous, meticulously maintained brick rambler in the sought after Mayfair Estates is the home that will check all of your boxes. Beautiful LVP flooring throughout, 3 large bedrooms with walk in closets and plenty of storage. The bathrooms 2 full bathrooms, and 1 half bathroom have all been updated with lovely tile work. The kitchen is spacious with granite countertops, tons of cabinetry and storage, a full stainless steel appliance package with the fridge being brand new! Sit at your wood burning fireplace or take your coffee outside on your covered, screened in patio, looking out at the gorgeous yard, .56 of an acre in total. A lovely front porch, concrete sidewalk, and a paved driveway that leads to your 2 car garage. This home was recently updated with an instant hot water heater, gutter guards, and just had the home power washed! Mayfair Estates is close to all your shopping and dinning located in the North Chesterfield area, with a quick commute to Richmond, and around the corner from I-95 for all those commuters!
$359,950
2050 Hopkins Road Richmond, VA 23224
- Type:
- Single Family
- Sq.Ft.:
- 1,759
- Status:
- Active
- Beds:
- 4
- Lot size:
- 0.86 Acres
- Year built:
- 1946
- Baths:
- 3.00
- MLS#:
- 2414163
ADDITIONAL INFORMATION
WELCOME to your dream home!. it sits on a huge lot of about 0.86 acre. This stunningly updated 4-bedroom, 2.5 bathroom gem gives 1759 square feet of modern living space. This home being surrounded by a natural setting , it offers a peaceful sanctuary away of the hustle of city life. Natural light penetrates the home from everywhere. The home features in level 1 an Ample living room, ONE H/B , a dinning room, a primary bedroom totally renovated with F/B and a ceiling fan , kitchen with gorgeous granite countertops , cabinetry and brand new appliances and a laundry room. Upstairs, 3 more bedrooms and one F/B with a tub and vanity. This home has been completely renovated w/so many updates to include Fresh paint throughout , New windows , New roof ,New gutters , New flooring, New crawlspace plastic barrier and insulation. Updated Electric fixtures and plumbing fixtures. A remodeled kitchen with New cabinetry, New appliances and granite countertops. .
- Type:
- Townhouse
- Sq.Ft.:
- 3,068
- Status:
- Active
- Beds:
- 3
- Year built:
- 2024
- Baths:
- 4.00
- MLS#:
- 2413921
- Subdivision:
- Manchester
ADDITIONAL INFORMATION
MOVE-IN READY! This Southaven is a 4-story end-unit townhome with a second-floor entry. The first floor features a 2-car rear-load garage, a bedroom, and a full bath. You can use your personal elevator to access any floor, but let's start on the second floor where you'll find the main entry door. This level boasts a well appointed kitchen with a large island that opens directly to a spacious family room with a fireplace, and a dining room. The third floor is dedicated to the owner's suite, complete with a large primary bathroom and separate soaking tub, a huge walk-in closet, and a laundry room. The fourth floor offers an additional bedroom and full bath, plus a spacious media room that opens to a large outdoor terrace. From the terrace, enjoy stunning views of the city and river while sipping your morning coffee or enjoying evening appetizers at sunset.
- Type:
- Townhouse
- Sq.Ft.:
- 3,068
- Status:
- Active
- Beds:
- 3
- Year built:
- 2023
- Baths:
- 4.00
- MLS#:
- 2413917
- Subdivision:
- Manchester
ADDITIONAL INFORMATION
MOVE IN READY! This Southaven is a 4-story end unit second floor entry townhome. On the first floor you will find your 2-car rear load garage, as well a bedroom and full bath. You can take your personal elevator to any floor you choose, but first head on up to the second floor where you will find the main entry door to your home, along with your kitchen that has a large island opening right to the spacious family room with fireplace. A dining room completes the floor. The third floor has is an entire owner's suite with large primary bathroom and huge walk-in closet and laundry room! The fourth floor will have an additional bedroom and full bath, as well as a spacious media room that leads out to a large outdoor terrace. Enjoy beautiful views of the city and river from your terrace while sipping on your morning coffee or enjoying some evening appetizers and the sunset.
$859,000
445 W 7th Street Richmond, VA 23224
Open House:
Saturday, 6/15 12:00-2:00PM
- Type:
- Townhouse
- Sq.Ft.:
- 3,100
- Status:
- Active
- Beds:
- 4
- Lot size:
- 0.03 Acres
- Year built:
- 2022
- Baths:
- 5.00
- MLS#:
- 2413927
- Subdivision:
- Manchester
ADDITIONAL INFORMATION
This home is calling your name just in time to enjoy for summer! With panoramic views of the James River and city of Richmond, you will never want to leave! Upon entering on level 2 of the home, you are greeted with an open floor plan with high ceilings, gorgeous hardwood floors and elevator access that takes you to all 4 levels of the home. The formal dining space is inviting, bright, and an entertainer's delight! Once you step in the kitchen, you will find it is a chef's dream! Custom cabinets, quartz countertops, stainless steel appliances, gas cooking, a large island, and great pantry to name a few! The living room is spacious and has a beautiful gas, brick fireplace and custom built in shelving. Head up to the third floor, where you will find the primary bedroom and spa like ensuite. You'll love the upgrades in the ensuite, such as the soaking tub and serenity shower! There is a walk-in closet with ample storage! On this level, there is an additional bedroom with an en-suite and walk-in closet. The 4th floor leads you to the 3rd bedroom and ensuite bath and an incredible outdoor patio with an accordion glass door offering the perfect backdrop for hosting large gatherings or enjoying a quiet sunset. Level 1 of the home features bedroom 4 with a Closet Factory custom murphy bed and built in desk/shevling. It has it's own private ensuite bath. In addition to plenty of street parking, you will also have your own 2 car garage! Why wait for new construction when this home is ready for you to move into and start enjoying, with almost $80,000 in upgrades and add-ons! Built by 2023's Builder Of The Year, Eagle Construction, this home is an exceptional design for luxurious living and gracious entertaining! Neighborhood local highlights include: VA Capital Trail, Brown's Island, Legend Brewing Co., The Continental Manchester, Brewer’s Cafe, Ironclad Pizza Grill, Croakers Spot, Pig and Brew, and so much more!
- Type:
- Single Family
- Sq.Ft.:
- 1,512
- Status:
- Active
- Beds:
- 3
- Lot size:
- 0.04 Acres
- Year built:
- 1977
- Baths:
- 2.00
- MLS#:
- 2413721
- Subdivision:
- Newberry Towne
ADDITIONAL INFORMATION
Welcome to 2806 Ennismore Ct! This is your chance to own a gem in the highly desirable neighborhood of Newberry Towne! Enjoy a well-designed layout with a cozy living room, a functional kitchen, and a spacious family room that features a fireplace and built-in bookshelves. The primary bedroom upstairs is a relaxing retreat, complete with his and hers closets and direct access to a full bath. The fenced-in backyard provides privacy and a perfect spot for outdoor relaxation or entertaining. Additional conveniences include a separate laundry room, and all appliances are included with the home. You can gain instant equity in this property. Don’t miss out on this incredible opportunity at 2806 Ennismore Ct. Schedule your tour today and see all the potential this home has to offer!
- Type:
- Single Family
- Sq.Ft.:
- 1,235
- Status:
- Active
- Beds:
- 3
- Lot size:
- 0.11 Acres
- Year built:
- 1935
- Baths:
- 3.00
- MLS#:
- 2413720
ADDITIONAL INFORMATION
Renovated home in the Swansboro neighborhood. This one has a 1st floor primary bedroom with bath and 2 additional rooms upstairs with hall bath. All new carpet and LVP downstairs and new carpet upstairs. Kitchen has all new cabinets with granite countertops and SS appliances. Partially fenced in backyard with shed. Concrete driveway perfect for off-street parking. Close to VCU and Downtown.
Open House:
Tuesday, 6/11 8:00-7:30PM
- Type:
- Single Family
- Sq.Ft.:
- 2,862
- Status:
- Active
- Beds:
- 5
- Lot size:
- 0.26 Acres
- Year built:
- 2021
- Baths:
- 3.00
- MLS#:
- 2413698
- Subdivision:
- Governor's Retreat
ADDITIONAL INFORMATION
This stunning property offers a meticulously crafted design with a neutral color paint scheme that exudes serene elegance. Updates like fresh interior paint and partial flooring replacement give the home a refreshed feel. The kitchen, with its inviting center island and stainless steel appliances, is perfect for home cooks. Step onto your own deck for outdoor relaxation and recreation. The primary bedroom features luxury and convenience with a walk-in closet and en-suite bathroom with separate tub and shower.The primary bathroom offers double sinks for added convenience during your morning routine. A beautiful fireplace adds a cozy touch to the property. Make this practical yet aesthetically pleasing home your haven.This home has been virtually staged to illustrate its potential.
- Type:
- Townhouse
- Sq.Ft.:
- 1,292
- Status:
- Active
- Beds:
- 3
- Lot size:
- 0.04 Acres
- Year built:
- 2007
- Baths:
- 3.00
- MLS#:
- 2413283
- Subdivision:
- Ashley Village
ADDITIONAL INFORMATION
Welcome to this updated charming 3-bedroom, 2.5-bathroom townhome in the sought-after Ashley Village community. You are greeted by the bright dining room boasting new flooring, fresh paint, lighting and ample natural light. It has an easy flow into the kitchen which has been updated with gray Shaker cabinets, granite countertops, stainless-steel appliances, and pantry to create a functional space. The great room is steps from the kitchen with a pass through available for extra seating and passing food and allowing for great conversations along with a fan/light and access to the patio. The laundry area is located off the kitchen with storage shelves for easy access. The second level boasts a generous primary bedroom featuring a private bath, walk-in closet creating a tranquil space. Two additional bedrooms with new carpet and large closets share an updated hall bath. Relax on the back patio with privacy fence and detached storage shed while overlooking the back yard. Owners updated for market include new flooring on both levels, freshly painted, granite counters, new kitchen cabinets, news stainless appliances, plumbing updates, lighting and much more. Enjoy the convenience of low maintenance living without sacrificing privacy or location. This townhome is an ideal blend of comfort and ease, perfect for first-time homebuyers or those seeking a peaceful, well-connected lifestyle. Located just minutes away from top restaurants, parks, and convenient shopping centers. Welcome Home!
- Type:
- Single Family
- Sq.Ft.:
- 1,320
- Status:
- Active
- Beds:
- 3
- Lot size:
- 0.07 Acres
- Year built:
- 1937
- Baths:
- 2.00
- MLS#:
- 2413267
- Subdivision:
- Goose Creek In Blackwell Sec 1
ADDITIONAL INFORMATION
**Please See Video Tour**Welcome to Your Dream Home at 1706 Albany Ave! Step into luxury with this beautifully renovated 3-bedroom, 2-bathroom gem nestled in the heart of Manchester! From the moment you arrive, you'll be captivated by the modern charm and sleek finishes that define this exquisite property. The downstairs features stylish LVP flooring, while the upstairs showcases original hardwood floors, adding a touch of timeless elegance. Throughout the home, you'll find new fixtures and fresh paint, enhancing the overall appeal. Culinary enthusiasts will fall in love with the kitchen, which boasts stainless steel appliances, granite countertops, custom cabinetry, and a chic backsplash. Retreat to any of the three generous bedrooms, each designed with comfort and style in mind. Both bathrooms in the home have been meticulously updated with contemporary fixtures, elegant tile work, and modern vanities, providing a touch of luxury throughout. Step outside to your private backyard, ideal for summer BBQs, gardening, or simply relaxing. Situated in a friendly neighborhood, this home is close to parks, shopping, and dining options. Commuters will appreciate the easy access to major highways, making travel a breeze. Additional highlights include a new HVAC system, freshly painted interior and exterior, and off-street parking. Don’t miss your chance to own this turnkey treasure! It’s not just a home; it’s a lifestyle. Schedule your private tour today and make this Manchester masterpiece yours! Owner is a licensed agent.
$370,000
4893 Warwick Road Richmond, VA 23224
- Type:
- Single Family
- Sq.Ft.:
- 1,520
- Status:
- Active
- Beds:
- 3
- Lot size:
- 0.32 Acres
- Year built:
- 2024
- Baths:
- 3.00
- MLS#:
- 2412890
ADDITIONAL INFORMATION
Nestled in the heart of Richmond, 4893 Warwick Rd is more than just a residence—it's a lifestyle statement. Offering modern craftsmanship and urban convenience, this stunning property caters to city lovers seeking both style and substance. One of many amenities that this home offers is plenty of off-street parking. As you pull into your driveway, you will admire to extensive amount of detail put creating a modern living experience at a moderate price. From the front porch that expands the width of the home to the metal roof covering it, no stone was left unturned. As you walk into this property, you are greeted with gleaming solid hardwood floors that gracefully extends throughout the home, creating a seamless transition between rooms. The open floorplan allows for creativity as you design your ideal gathering spaces. The kitchen features a custom breakfast bar, spacious walk-in pantry, stainless steel appliances, granite countertops and recessed lighting, perfectly marrying style and functionality. Sunlight floods the interior, accentuating the inviting atmosphere and highlighting the modern design elements. Three spacious bedrooms, including a primary suite with a full bathroom and walk-in closet, offer serene retreats for relaxation. Additional features include tiled shower walls in the second-floor bathroom, a gravel driveway providing ample off-street parking, and a fully fenced backyard offering a private oasis, perfect for outdoor gatherings, gardening, or simply unwinding in tranquility. Experience modern living at its finest at 4893 Warwick Rd—an exquisite residence reflecting contemporary luxury and urban convenience, inviting you to immerse yourself in the vibrant essence of Richmond living. Enjoy the best of urban living with this centrally positioned home, just minutes away from downtown Richmond's vibrant scene and major highways, ensuring easy access to all destinations.
Open House:
Tuesday, 6/11 8:00-7:30PM
- Type:
- Single Family
- Sq.Ft.:
- 3,278
- Status:
- Active
- Beds:
- 3
- Lot size:
- 0.12 Acres
- Year built:
- 2020
- Baths:
- 3.00
- MLS#:
- 2413187
- Subdivision:
- Burfoot Addition
ADDITIONAL INFORMATION
Welcome to your dream home! This immaculately finished property features a modern, neutral color scheme that enhances the bright and spacious rooms. The primary bedroom is a private retreat with a walk-in closet and en-suite bathroom with double sinks for your convenience. The stylish kitchen is equipped with stainless steel appliances and a center island perfect for meal preps and entertaining. Outside, the fenced backyard provides a safe and private space for relaxation. Embrace the captivating charm of this home and secure your place to savor the good life you deserve.This home has been virtually staged to illustrate its potential.
- Type:
- Single Family
- Sq.Ft.:
- 1,550
- Status:
- Active
- Beds:
- 3
- Lot size:
- 0.12 Acres
- Year built:
- 1918
- Baths:
- 3.00
- MLS#:
- 2412782
- Subdivision:
- Manchester
ADDITIONAL INFORMATION
Investor special! In the highly sought Manchester area, a true "Gem". The additions that were added, added an additional 2 rooms and 2 full bathrooms, bringing the home to 3 beds and 3 full baths. It also has the potential to be re-zoned for multifamily: duplex- 6 units total, with up to 6 parking spaces. Plus a new ROOF! Three minutes to downtown, three minutes to 95N/S, close to local shops and eatery's. You can't spell convenience without this "Gem". With some elbow grease and a plan, bring to life the possibilities! They are endless! Sold 'as is'
- Type:
- Single Family
- Sq.Ft.:
- 1,096
- Status:
- Active
- Beds:
- 3
- Lot size:
- 0.27 Acres
- Year built:
- 1955
- Baths:
- 1.00
- MLS#:
- 2412694
- Subdivision:
- Woodberry
ADDITIONAL INFORMATION
Calling all Garage lovers. Nothing like extra outdoor space for cars, parking, side hustles or hobbies. The lovely brick rancher is ready for its new owner. There are 3 nicely sized bedrooms, along with a spacious living room and eat-in kitchen that is nice and bright. The utility room is large with washer and dryer hookups. This home has beautiful hardwood flooring that is easy to maintain and keep looking beautiful. The outdoor living will be enjoyable because there is a nice deck along with an oversized one car garage for you to enjoy. The icing on the cake is the Whole House Generator that is here for your family! No more lights out....unless you want them to be. With the summer storms that may come our way, along with snow and ice that winter storms may bring, having a Whole House Generator keeps you going when everyone else is at a standstill. Central Air for the upcoming summer nights is surely a plus, so, get by and see this lovely one level home today! We'll keep the lights on for you!
$299,900
312 E 17th Street Richmond, VA 23224
- Type:
- Single Family
- Sq.Ft.:
- 1,649
- Status:
- Active
- Beds:
- 4
- Lot size:
- 0.12 Acres
- Year built:
- 2010
- Baths:
- 2.00
- MLS#:
- 2412736
- Subdivision:
- Everett Manor
ADDITIONAL INFORMATION
OPPORTUNITY IS KNOCKING! 4 Bedroom 2 Full Bath 2-story in the MOST THRIVING AREA OF RICHMOND! 2010 NEW BUILD THAT NEEDS A LITTLE TLC. Approx. 1650 SF with FIRST FLOOR MASTER! 17th Street just minutes walk to the ALL NEW Hull Street corridor's restaurants and shopping and just minutes to downtown Richmond! Home needs mild renovations, flooring, paint, appliances, general clean up. BUT VALUE IS $375,000-$385,000 AFTER RENOVATIONS. 2 Zone Heat Pump / Central Air. 2 Car off street parking in rear.
- Type:
- Single Family
- Sq.Ft.:
- 1,152
- Status:
- Active
- Beds:
- 3
- Year built:
- 1973
- Baths:
- 2.00
- MLS#:
- 2412535
- Subdivision:
- Wendell Farms
ADDITIONAL INFORMATION
Calling all investors. This property is part of a 8 home portfolio of houses in and around Richmond that are either newly built or recently renovated. Seller will sell them individually. This one rents for $1,800 per month. Total package price is $1,945,000. All properties are occupied, with gross monthly rent of $13,680. Properties include: 14 W 24th Street, 16 W 24th Street, 2314 Warwick Avenue, 2616 Lochaven Blvd, 2610 Lochaven Blvd, 4220 Terminal Avenue, 4707 Castlewood, 2716 Cogbill Road. Homes all have newer roofs, heat pumps, kitchens, and baths.
- Type:
- Single Family
- Sq.Ft.:
- 1,092
- Status:
- Active
- Beds:
- 3
- Year built:
- 1957
- Baths:
- 2.00
- MLS#:
- 2412541
- Subdivision:
- Melrose
ADDITIONAL INFORMATION
Calling all investors. This property is part of a 8 home portfolio of houses in and around Richmond that are either newly built or recently renovated. Total package price is $1,945,000. Owner will sell properties separately. This home rents for $1,680 per month. All properties are occupied, with gross monthly rent of $13,680. Properties include: 14 W 24th Street, 16 W 24th Street, 2314 Warwick Avenue, 2616 Lochaven Blvd, 2610 Lochaven Blvd, 4220 Terminal Avenue, 4707 Castlewood, 2716 Cogbill Road. Homes all have newer roofs, heat pumps, kitchens, and baths.
$225,000
1502 Bowen St Richmond, VA 23224
- Type:
- Single Family
- Sq.Ft.:
- 888
- Status:
- Active
- Beds:
- 3
- Year built:
- 1954
- Baths:
- 2.00
- MLS#:
- 2411596
- Subdivision:
- Bellemeade Addition
ADDITIONAL INFORMATION
Freshly updated brick rancher perfect for owner occupant or use as a rental. Completely finished attic increases square footage by approximately 400 sq ft which is NOT reflected in total square footage shown in tax records. All new fixtures, flooring, vanity, toilet and tub/shower in main bathroom. Bonus half bath in finished attic. Quaint kitchen with new granite countertops, new appliances, new sink, new flooring and gas stove! Roof was just replaced within the last year.
- Type:
- Single Family
- Sq.Ft.:
- 1,148
- Status:
- Active
- Beds:
- 3
- Lot size:
- 0.11 Acres
- Year built:
- 1940
- Baths:
- 2.00
- MLS#:
- 2410989
ADDITIONAL INFORMATION
Welcome to 1829 Joplin Avenue. This fully restored Gem is conveniently located in South Richmond and is just minutes from Downtown RVA, Manchester, Belle Isle, fine dining, breweries, park systems and all great things, Richmond. This beauty has been fully renovated including going down to the studs and coming back up just as good or better than NEW!!!! Step inside and fall in love with a true open floor plan that boasts 3 beds, 2 full baths including a primary bedroom with en-suite. In your open-concept kitchen living room you will find lvp for flooring, recessed lighting, new ceiling fan all new easy-close cabinets and drawers, quartz countertops, deep double-sinks to make prepping and cleaning foods a breeze. While still in the kitchen, enjoy stainless steel appliances that include: dishwasher, microwave oven, and refrigerator. Enjoy a massive over-sized island topped with a beautifully accented butcherblock. Head down the hall and find all three of your freshly painted bedrooms, a full hall bath that was not spared any details is sure to wow you. Your second bedroom makes for an awesome option of living and or office space. Head down to your completely exclusive and intimate primary with en-suite that will entice any serious buyer. This beautiful combo has a generous sized walk-in closet just off of the ensuite. Head back down the hall and thru the rear of the home to enter a spacious utility/mud room that will not disappoint. In this room you will find easy-close cabinets, your washer and dryer hookup and perfect space to use as a rear drop zone. Head out back and love your large rear deck which is great for entertaining. Picture playing horseshoes, cornhole, or filling up a pool for your guest to enjoy on a nice spring or summer day.
$349,950
422 E 15th Street Richmond, VA 23224
- Type:
- Single Family
- Sq.Ft.:
- 1,792
- Status:
- Active
- Beds:
- 3
- Lot size:
- 0.05 Acres
- Year built:
- 2024
- Baths:
- 3.00
- MLS#:
- 2411104
- Subdivision:
- Blackwell
ADDITIONAL INFORMATION
Stunning new construction in RVA’s Southside! Step inside this newly built home and enjoy 3 spacious bedrooms, 2.5 baths, impressive hardwood floors, tall ceilings, recessed lighting, and custom on-trend finishes throughout. The open concept flows nicely from living to dining room and into a gorgeous kitchen with white cabinetry offering soft close/dovetail features, granite counters, tile backsplash, SS appliances, large double-door pantry, and a big island w/ bar seating and stylish pendants. You’ll note the incredible amount of natural light at every turn as you walk through this home. A powder room with a granite top vanity round rounds out the first floor. Upstairs you’ll find three bedrooms including the primary with a beautiful bathroom offering a dual-bowl vanity, walk-in shower w/ tile and glass door and a large walk-in closet. The two additional bedrooms also boast hardwood floors, ample closet space, and share a stylish Jack & Jill bathroom. Outside you’ll find the rear yard and a nicely sized patio. Located along a very quiet street with the Charlie Sydnor Playground just beyond the house, you’re going to love to 422 E 15th St!
- Type:
- Single Family
- Sq.Ft.:
- 4,015
- Status:
- Active
- Beds:
- 4
- Year built:
- 1950
- Baths:
- 3.00
- MLS#:
- 2410625
- Subdivision:
- Blunts Estates
ADDITIONAL INFORMATION
Wowww!!! Feast your eyes on this amazing 4000 + sq. ft. brick rancher with fully finished basement located in The Blunts Estate Subdivision. Its a 4 Bedroom 3 full bath home with new roof, Hvac and many other new features too many to list. Completely renovated from top to bottom. New hardwood floors in the amazing living room with high definition recessed lighting and bar area. Followed by Grey Karastan carpet for the bedrooms, no expenses spared. The master bedroom has vaulted ceilings, his and her walk in closets. The master bath is beautifully equipped with imported marble stone for the floor, shower and jacuzzi bath tub area. It has an incredible kitchen with new custom cabinets, granite countertops, Frigidaire gallery series appliances including touchscreen double oven. The Florida room has plenty of lighting excessing the beautiful tranquil fenced in backyard. The home also has a complete B-dry system for the entire basement and is completely fenced in with 2 double gated systems. Will sell fast!!! Also home comes with adjoining lot beside it for additional space and parking. May qualify for special grants and rates, check with your realtor.
- Type:
- Single Family
- Sq.Ft.:
- 2,040
- Status:
- Active
- Beds:
- 3
- Lot size:
- 0.11 Acres
- Year built:
- 2024
- Baths:
- 3.00
- MLS#:
- 2410386
- Subdivision:
- Richmond Summit
ADDITIONAL INFORMATION
Welcome to 1830 Keswick Ave! This-home has all the opportunity to be seeing . New interior look is modern and inviting. All Yard fenced and ready for privacy all the way around , creating great outdoor space with good size deck. Inside open floor plan is accented by hardwood floors and tall ceilings. The kitchen includes all appliances with recessed lighting and breakfast bar. The master suite is a large room that comes with double vanity and a large shower . Remaining two bedrooms have engineer flooring. Main bath has nicely ceramic tiled all over the bathroom . Washer and Dryer hooks included with separate closet. This is a great home with newer systems and ready for its next owner!?Easy to Show!
$325,000
5 E 19th Street Richmond, VA 23224
- Type:
- Single Family
- Sq.Ft.:
- 1,572
- Status:
- Active
- Beds:
- 3
- Lot size:
- 0.07 Acres
- Year built:
- 1900
- Baths:
- 3.00
- MLS#:
- 2409191
ADDITIONAL INFORMATION
Conveniently situated just minutes from Downtown Richmond and the VCU campus, this charming 2-story home boasts 3 bedrooms on the 2nd floor along with a versatile flex room on the 1st floor. With 3 full bathrooms, it offers ample space for comfortable living. Equipped with all-new appliances and features, everything in and attached to this home is pristine and BRAND NEW! Additionally, it includes an upstairs utility space perfect for a stackable washer and dryer. Take advantage of the seller's offer of $5,000.00 in closing costs. Come and take a look at your NextHome!
- Type:
- Single Family
- Sq.Ft.:
- 1,425
- Status:
- Active
- Beds:
- 4
- Lot size:
- 0.69 Acres
- Year built:
- 1962
- Baths:
- 2.00
- MLS#:
- VACF2000712
- Subdivision:
- None Available
ADDITIONAL INFORMATION
!! GREAT PROPERTY ON ONE LEVEL LIVING WITH 4 BEDROOM AND 2 FULL BATH IN A 3/4 ACRE OF LAND IN A PRESTIGEOUS COMMUNITY!! NO HOA, A LOT OF SPACE FOR PARKING FRONT AND BACK, ONE CAR GARAGE, TWO STORAGE WITH ELECTRICY, BRING YOUR BEST OFFER BECAUSE THIS PROPERTY WON'T LAST LONG IN THE MARKET.!! OWNER PREFER TO USE VERSATILE TITLE & ESCROW IN FAIRFAX VIRGINIA AS ESCROW AGENT!! PRICE REDUCED $10K

© BRIGHT, All Rights Reserved - The data relating to real estate for sale on this website appears in part through the BRIGHT Internet Data Exchange program, a voluntary cooperative exchange of property listing data between licensed real estate brokerage firms in which Xome Inc. participates, and is provided by BRIGHT through a licensing agreement. Some real estate firms do not participate in IDX and their listings do not appear on this website. Some properties listed with participating firms do not appear on this website at the request of the seller. The information provided by this website is for the personal, non-commercial use of consumers and may not be used for any purpose other than to identify prospective properties consumers may be interested in purchasing. Some properties which appear for sale on this website may no longer be available because they are under contract, have Closed or are no longer being offered for sale. Home sale information is not to be construed as an appraisal and may not be used as such for any purpose. BRIGHT MLS is a provider of home sale information and has compiled content from various sources. Some properties represented may not have actually sold due to reporting errors.
Richmond Real Estate
The median home value in Richmond, VA is $214,800. This is higher than the county median home value of $212,800. The national median home value is $219,700. The average price of homes sold in Richmond, VA is $214,800. Approximately 37.29% of Richmond homes are owned, compared to 52.19% rented, while 10.53% are vacant. Richmond real estate listings include condos, townhomes, and single family homes for sale. Commercial properties are also available. If you see a property you’re interested in, contact a Richmond real estate agent to arrange a tour today!
Richmond, Virginia 23224 has a population of 220,892. Richmond 23224 is more family-centric than the surrounding county with 23.17% of the households containing married families with children. The county average for households married with children is 19.17%.
The median household income in Richmond, Virginia 23224 is $42,356. The median household income for the surrounding county is $42,356 compared to the national median of $57,652. The median age of people living in Richmond 23224 is 33.5 years.
Richmond Weather
The average high temperature in July is 89.8 degrees, with an average low temperature in January of 28.1 degrees. The average rainfall is approximately 44.1 inches per year, with 12 inches of snow per year.
