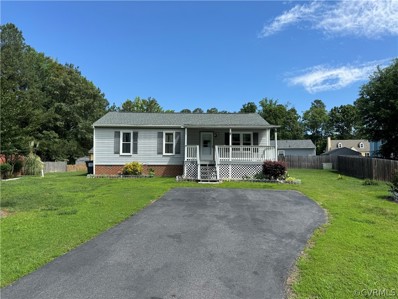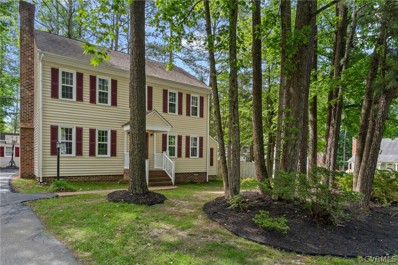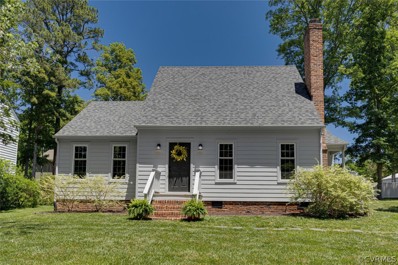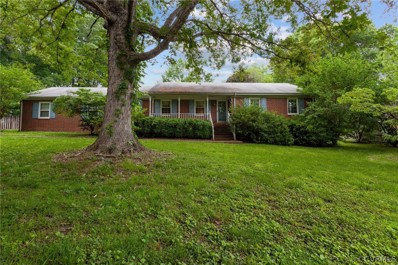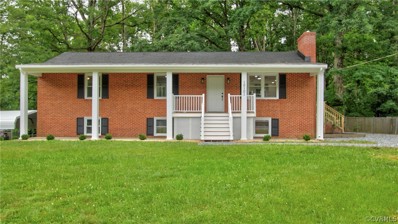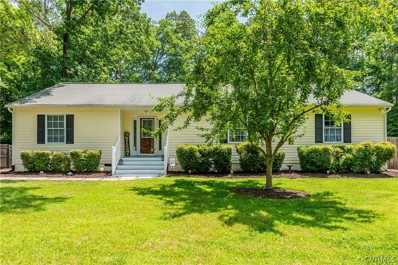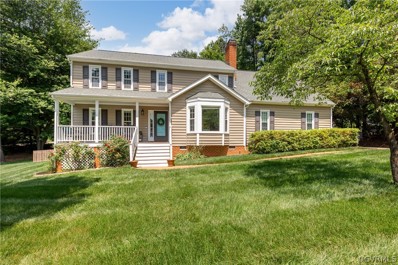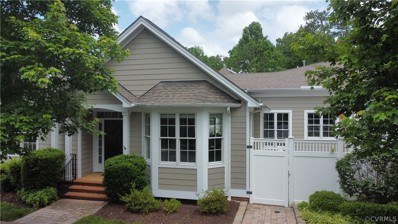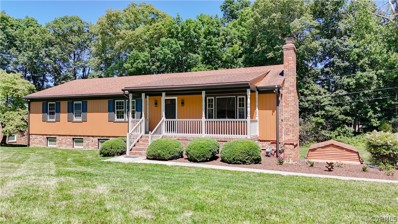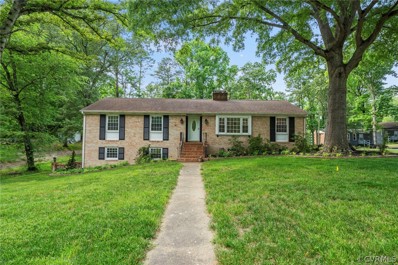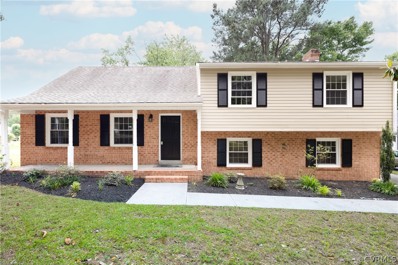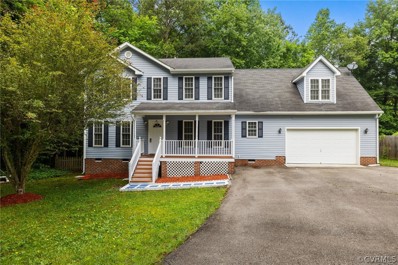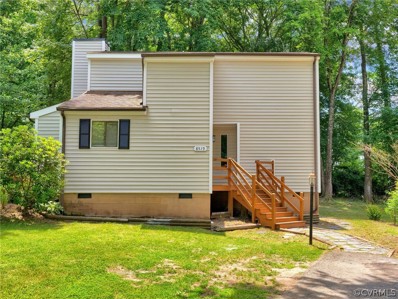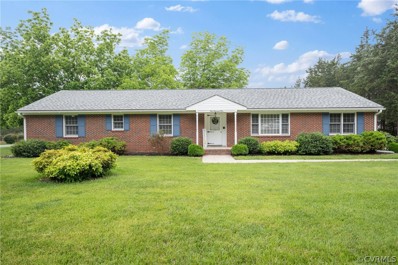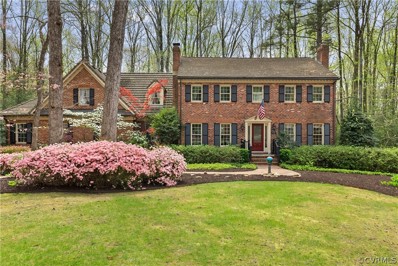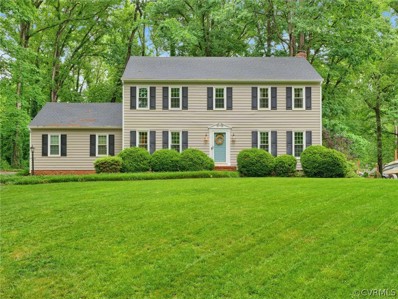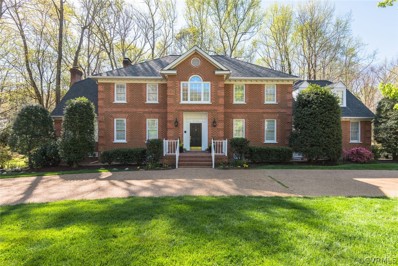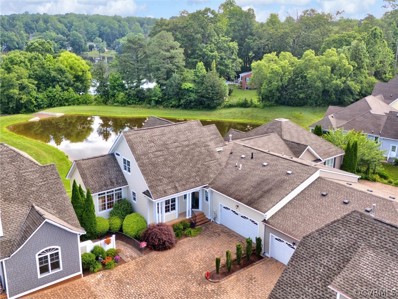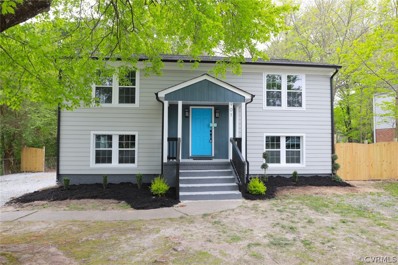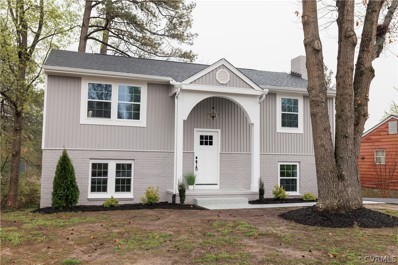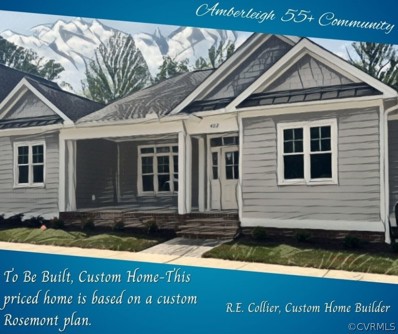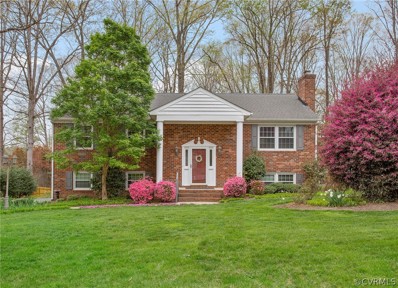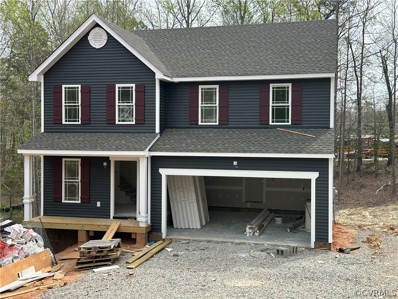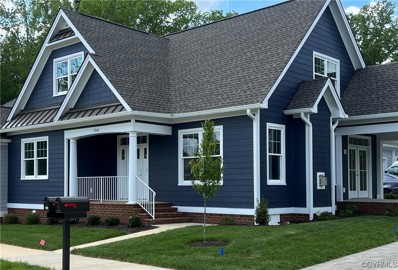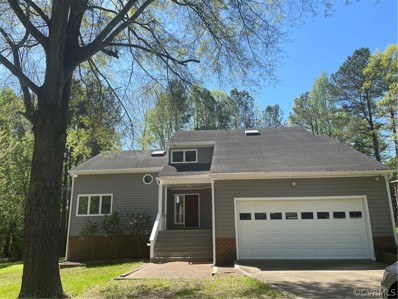Richmond VA Homes for Sale
- Type:
- Single Family
- Sq.Ft.:
- 990
- Status:
- NEW LISTING
- Beds:
- 3
- Lot size:
- 0.22 Acres
- Year built:
- 1990
- Baths:
- 2.00
- MLS#:
- 2413970
- Subdivision:
- Heatheridge
ADDITIONAL INFORMATION
NEWER ROOF 3 years old! NEWER HEAT PUMP 3 years old!! NEWER DOUBLE PANED VINYL WINDOWS!!!! Beautiful, LARGE BACKYARD!! NEWER KITCHEN FLOORING! EN SUITE, PRIVATE MASTER 1/2 BATH! PAVED, DOUBLE WIDTH DRIVEWAY! Cul De Sac LOT!! LARGE COVERED FRONT PORCH!!! Eat-in kitchen with Sliding GLASS DOORS to backyard DECK! Needs carpet/flooring, paint, a little siding work, and a few touches and you will have a gorgeous, 3 bed, 1.5 bath, all ONE LEVEL LIVING HOME on a CUL DE SAC LOT!!
- Type:
- Single Family
- Sq.Ft.:
- 1,920
- Status:
- NEW LISTING
- Beds:
- 3
- Lot size:
- 0.23 Acres
- Year built:
- 1985
- Baths:
- 3.00
- MLS#:
- 2413880
- Subdivision:
- Whitestone
ADDITIONAL INFORMATION
Welcome to this charming Colonial-style home, ideally situated in a sought-after area of North Chesterfield! This beautifully updated residence offers 3 bedrooms, 2.5 baths, and is nestled on a manicured corner lot, providing both elegance and convenience. As you enter, you'll be greeted by a spacious living room featuring a raised hearth brick wood-burning fireplace, perfect for cozy evenings. The heart of the home, the kitchen, has been thoughtfully remodeled with new cabinetry, granite countertops, top-of-the-line stainless steel appliances including a double oven, and fresh paint, making it a chef's delight. Adjacent to the kitchen is a convenient laundry room with a separate entrance to the backyard, adding practicality to daily chores. The first floor also boasts a large dining room, which can easily be used as an office or flex space to suit your needs. Upstairs, you'll find three generous bedrooms. The large primary suite includes a full bathroom, offering a private retreat. The third floor provides additional finished space, ideal for a teen hangout, recreational room, or any other purpose you envision. This versatile area adds valuable square footage to the home, enhancing its livability. Step outside to a freshly painted deck that overlooks a spacious backyard adorned with beautiful trees, providing privacy and a perfect setting for outdoor entertaining. A large shed offers extra storage for all your outdoor toys and gardening tools, ensuring everything has its place. This home's location is unbeatable, just minutes from Powhite and Chippenham Parkways, as well as the array of restaurants, retail shops, and conveniences along Midlothian Turnpike. Whether you're commuting or looking for local amenities, everything you need is within easy reach. Don't miss this opportunity to own a meticulously maintained colonial home in a prime location. Schedule a viewing today and experience the perfect blend of charm, modern updates, and convenience that this North Chesterfield gem has to offer!
- Type:
- Single Family
- Sq.Ft.:
- 1,504
- Status:
- NEW LISTING
- Beds:
- 3
- Lot size:
- 0.19 Acres
- Year built:
- 1979
- Baths:
- 3.00
- MLS#:
- 2413846
- Subdivision:
- The Colony
ADDITIONAL INFORMATION
Welcome to this charming Cape Cod home, meticulously prepared and ready for its next lucky owner. With its James Hardie-Plank siding (2023), new roof (2022), and freshly painted interior (2024), this home boasts a timeless appeal from the moment you arrive. Step inside to discover a haven of modern comfort and style. The open kitchen and dining area are a chef's dream, featuring all stainless steel appliances and refreshed flooring. A spacious pantry adds convenience to your culinary endeavors, while the adjoining dining space invites gatherings, shared meals, and many memories. The downstairs primary bedroom offers a retreat-like ambiance, complete with a full bath, ceiling fan, walk-in closet, and pine floors that extend throughout the main living areas. Upstairs, two large bedrooms await, each bathed in natural light and featuring ceiling fans for added comfort. A shared jack-and-jill bathroom adds convenience and functionality to this upper level, while new carpeting creates a clean, fresh space. Outside you find a level yard, perfect for play times or entertaining. The deck has been extended and is spacious. There is a delightful shed with wood siding painted to match the home. Here is where you can store your outdoor toys and tools. Every detail of this home has been thoughtfully considered, from the replacement windows to the refreshed bathrooms and new light fixtures. With its blend of modern updates and classic charm, this Cape Cod home offers a truly inviting living experience. Don't miss your chance to make it yours today! It is conveniently located near the Powhite, Bon Air and The Arboretum. This home is a gem!
- Type:
- Single Family
- Sq.Ft.:
- 1,761
- Status:
- NEW LISTING
- Beds:
- 3
- Lot size:
- 0.69 Acres
- Year built:
- 1969
- Baths:
- 3.00
- MLS#:
- 2413714
- Subdivision:
- Spring Hill
ADDITIONAL INFORMATION
This is the one!!! So much potential to make this home your forever home. Walking into the home you are immediately impressed by the amount of space and size of the rooms. Spacious kitchen with stainless steel dishwasher and built-in microwave. Huge family room with gas fireplace and doorway leading to your four season sunroom. Formal dining room and living room with real hardwood flooring. Primary bedroom with attached primary bathroom. All the bedrooms have hardwood flooring as well. Oversized rear entry two car plus garage and multiple sheds and carports for plenty of storage. Single level living sitting on just over a half acre of land. This amazing home boasts newer vinyl windows in most of the house. Large paved driveway. Enjoy the convenience of nearby dining, entertainment and shopping but with the peaceful surroundings of nature and abundant wildlife. This is one home you will certainly want to put on your must see list.
- Type:
- Single Family
- Sq.Ft.:
- 2,275
- Status:
- NEW LISTING
- Beds:
- 5
- Lot size:
- 0.57 Acres
- Year built:
- 1967
- Baths:
- 4.00
- MLS#:
- 2413642
- Subdivision:
- Forest Acres
ADDITIONAL INFORMATION
Welcome to this stunningly renovated 5-bedroom, 4-bathroom brick home that seamlessly blends modern updates with classic charm. Step into the spacious, updated kitchen featuring beautiful quartz countertops, a stylish backsplash, and brand-new stainless steel appliances. The open-concept living area boasts a cozy fireplace and recessed lighting throughout. Upstairs, you'll find gleaming hardwood floors and a luxurious primary bedroom, while the fully updated bathrooms offer new vanities and elegant tile work. Downstairs, enjoy the comfort and durability of new LVP flooring. Additional highlights include a spacious bonus room with a huge laundry area, an attached garage, two driveways, and a convenient carport. The newly added front porch with a fresh gravel driveway adds to the curb appeal. Crown molding and chic black light fixtures are featured throughout the home. The exterior is equally impressive with a huge fenced-in backyard, perfect for entertaining or relaxing. This home is a must-see for anyone seeking modern amenities and ample space in a beautifully renovated property.
- Type:
- Single Family
- Sq.Ft.:
- 1,504
- Status:
- NEW LISTING
- Beds:
- 3
- Lot size:
- 0.39 Acres
- Year built:
- 2003
- Baths:
- 2.00
- MLS#:
- 2411467
ADDITIONAL INFORMATION
Welcome to lovely 1105 Adkins Road with a touch of HGTV throughout the entire home! This pristine 3 bedroom, 2 full bath ranch style home is move-in ready with gorgeous renovations, fresh paint, newer carpeting in bedrooms and beautiful hardwood flooring in other living areas.The open floor plan concept gives an extra spaciousness to this lovely home that offers both a primary bedroom en-suite and a 2nd bedroom ensuite -- both with beautifully updated full baths! Gorgeous white cabinetry in kitchen featuring glass front cabinets and newer stainless steel appliances. Excellent generous sized "flex" room that is currently being used as an at home gym and would also make a wonderful private office, play room or art studio. Huge flat fenced backyard with entrance to the side driveway that offers tons of parking for those entertaining and hosting opportunities. The garage features built in cabinetry and a pull down floored attic for tons of storage space. Home owners have enjoyed picking delicious pears from the pear tree for snacking and figs from the abundant fig bush for homemade jam! This home has much to offer from the low maintenance vinyl siding exterior and the completely updated interior to all that the generous sized yard has to offer!
- Type:
- Single Family
- Sq.Ft.:
- 2,450
- Status:
- Active
- Beds:
- 4
- Lot size:
- 0.41 Acres
- Year built:
- 1988
- Baths:
- 3.00
- MLS#:
- 2413411
- Subdivision:
- Finchley
ADDITIONAL INFORMATION
Gorgeous home located in Stonehenge area offering 4 bedroom, 2 1/2 bath, with 2,450 sq ft, 2 car side entry garage on almost a half acre lot. Lovely country front porch new with composite decking overlooking the pristine front corner lot yard. Spacious family room features hardwood floors, exposed beams, brick gas fireplace, paneling with chair rail, crown molding, bay window, ceiling fan with light, and has a great flow to the kitchen. Kitchen has hardwood floors, huge island, custom cabinets, tile backsplash, bar area stainless steel appliances, a gas stove with oven, additional wall oven, recessed lighting, pantry, built-in desk and French doors to private backyard. Formal dining room with hardwood floors, crown molding, chair rail, chandelier and offers nice flow from kitchen and formal living room. The living room has hardwood floors and crown molding. Spacious laundry room with tiled floor and half bath completes this awesome first floor. Upstairs primary bedroom has luxury vinyl plank flooring, crown molding, ceiling fan with light and a nice sized walk in closet. The ensuite updated full bath boasts tiled floors, double sink vanity, walk in shower and skylight. Second bedroom offers wall to wall carpeting, ceiling fan with light, double door closet and additional single door closet with access to walk up attic. Third bedroom has carpeting as well with a double door closet. A expansive fourth bedroom over the garage offers luxury vinyl plank flooring, two skylights, ceiling fan with a light and single door closet. Hall has a good sized linen closet and the full bathroom has tiled floors, a double sink vanity, tub shower combination and a skylight. The fenced back yard has custom paver patio and walk way. 2 Zone HVAC, pella windows w/screens, well landscaped lot, double width paved drive, and tons of privacy. You will fall in love with this home! Don't wait, this one will not last. Located just 15 minutes from Downtown Richmond and near all th shopping, schools, library, and Stonehenge Country Club!
Open House:
Saturday, 6/8 1:00-3:00PM
- Type:
- Single Family
- Sq.Ft.:
- 1,595
- Status:
- Active
- Beds:
- 2
- Lot size:
- 0.09 Acres
- Year built:
- 2005
- Baths:
- 2.00
- MLS#:
- 2413144
- Subdivision:
- Amberleigh
ADDITIONAL INFORMATION
Immaculate, one-story Amberleigh home! Recent updates include Goodman gas heating unit (2019), fresh paint/ new carpet (2024), kitchen appliances(5 years or less). Teaming with natural light and surprisingly spacious! Inviting family room boasts built-in bookcases, a fireplace and access to a fenced, private patio! Sizable dining room! Bright & cheery eat-in kitchen offers oodles of cabinets, granite counters, a center island and a full stainless appliance package! Roomy primary bedroom w/ large walk-in closet & en-suite bathroom! Attached 2-car garage! Plenty of driveway space! Conveniently-located laundry room! Seconds from shopping, recreation, medical, major roadways, etc! Maintenance free living; roof, siding, landscaping, annual termite bond & trash covered by the HOA! Amenity-rich Amberleigh offers plenty of sidewalks, a pool, and a clubhouse with an exercise room! A must see home!
- Type:
- Single Family
- Sq.Ft.:
- 3,780
- Status:
- Active
- Beds:
- 5
- Lot size:
- 0.44 Acres
- Year built:
- 1976
- Baths:
- 3.00
- MLS#:
- 2413017
- Subdivision:
- Mayfair Estates
ADDITIONAL INFORMATION
Discover modern elegance and warmth in this newly renovated 5-bedroom, 3-bath home. Featuring two wood-burning fireplaces, one in the great room and another in the cozy basement, this home radiates comfort and style. The spacious kitchen, perfect for entertaining, boasts upgraded granite countertops, stainless steel appliances, luxury vinyl tile flooring, and a pantry, all overlooking a tranquil, expansive backyard. Refinished original hardwood floors and new luxury vinyl plank flooring enhance the home, while updated bathrooms with new tile, vanities, and faucets create a spa-like feel. A brand-new HVAC system ensures year-round comfort, complemented by fresh paint inside and out. Additional upgrades include recessed lighting, new hardware, and epoxy-painted porch and garage floors. Enjoy outdoor living with a freshly repainted covered porch, new decking off the kitchen, and a resealed driveway leading to the attached garage with a workshop. Modern amenities include a central vacuum system, a whole-house generator, and an irrigation system. Located in a desirable neighborhood off Courthouse and Hull Street Roads, this home is perfect for generational living with separate entrances and lock-off capability between floors. Just 5 minutes from the library, YMCA, and local entertainment, and 10 minutes from Commonwealth Centre Parkway's shopping and dining. Embrace contemporary luxury and cozy charm in this exceptional home.
- Type:
- Single Family
- Sq.Ft.:
- 2,906
- Status:
- Active
- Beds:
- 5
- Lot size:
- 0.47 Acres
- Year built:
- 1967
- Baths:
- 3.00
- MLS#:
- 2413216
- Subdivision:
- Shenandoah
ADDITIONAL INFORMATION
Welcome to your dream home in North Chesterfield—within walking distance to restaurants, retail, and shopping off Midlothian Turnpike. This solid brick rancher has been well-maintained and updated from top-to-bottom. Once you step inside you'll discover refinished hardwood floors, spacious rooms, plenty of natural lighting, and so much more. The updated kitchen includes high-end cabinetry, granite counter tops, slate tile flooring, rocked backsplash, stainless steel appliances, crown-molding, under-cabinet lighting, ceiling fan, and plenty of storage. Entertaining in this home is effortless with multiple gathering spaces including a formal living room, dining room, den, recreational room, and an office for added flexibility. If you're looking for more personal space there are five generously sized bedrooms, each offering closets, ceiling fans, and plenty of natural lighting. The primary bedroom offers hardwood floors, ample closet space, and en suite bathroom for ease and comfort. All three full bathrooms are updated with large vanities, tiled flooring, spacious shower areas, and storage. Other noteworthy features include: replacement windows, almost a half acre corner lot with fencing for added privacy, slate patio for unwinding, and the covered porch. Included is a detached shed equipped with electricity, which is perfect for storing tools or converting into a workshop or studio. Parking is easy and accessible with a the spacious gravel driveway and side entry. In addition to all of this you can become part of the Shenandoah Community, which will give you access to neighborhood amenities including the pool, tennis courts, and playground. Don't miss your opportunity to make this your forever home. Schedule a showing today!
- Type:
- Single Family
- Sq.Ft.:
- 2,392
- Status:
- Active
- Beds:
- 4
- Lot size:
- 0.37 Acres
- Year built:
- 1972
- Baths:
- 3.00
- MLS#:
- 2412646
- Subdivision:
- Shenandoah
ADDITIONAL INFORMATION
FULLY UPDATED 4 bedroom tri-level home located in the heart of Chesterfield. The covered front porch welcomes you into this beautifully renovated home with modern amenities, all new updated bathrooms, hardwood floors, and fresh paint throughout. As you enter, you’ll find a spacious living room that flows into the open dining room showcasing elegant wainscotting. You will love cooking in this kitchen equipped with granite countertops, stainless steel appliances, tons of cabinetry, and a large pass through window perfect for entertaining guests. The lower level offers an additional half bath and an expansive family room with a wood burning fireplace creating a warm and inviting ambiance. Upstairs, you will find the primary bedroom with its own private ensuite bath, 2 additional nicely sized guest bedrooms, and a full hall bathroom. The bonus room on the third level has new carpet and provides endless opportunities to create the space that fits your needs. Whether you desire a 4th bedroom, rec room, gym, or home office, the decision is yours! This home also offers a new HVAC (2023), a carport, and a large backyard with a detached storage shed. This location provides easy accessibility to both Hull Street Road and Chippenham Parkway, facilitating quick commutes to local shopping and dining, as well as downtown Richmond! Don’t miss out on this incredible opportunity and schedule your showing today!
- Type:
- Single Family
- Sq.Ft.:
- 2,097
- Status:
- Active
- Beds:
- 4
- Lot size:
- 0.37 Acres
- Year built:
- 2005
- Baths:
- 3.00
- MLS#:
- 2412850
- Subdivision:
- Shenandoah
ADDITIONAL INFORMATION
Well-maintained one-owner home located in a convenient, desirable subdivision "Shenandoah", this lovely home features spacious great room, formal dining room, eat-in kitchen, breakfast room, four nice size bedrooms, en-suite with full bath, jetted tub and separate shower, 2.5 baths, 2 car attached garage, deck all on a private lot! Seller offering a Cinch-HMS warranty at settlement!
- Type:
- Single Family
- Sq.Ft.:
- 1,131
- Status:
- Active
- Beds:
- 3
- Lot size:
- 0.26 Acres
- Year built:
- 1983
- Baths:
- 2.00
- MLS#:
- 2412873
- Subdivision:
- Solar I
ADDITIONAL INFORMATION
Welcome to this beautifully updated 3-bedroom, 2-bathroom contemporary home, offering 1,131 sq ft of stylish living space. Situated on the golf course, this residence combines style with serene surroundings. As you step inside, you'll immediately notice the fresh new paint and new flooring throughout. The kitchen features brand-new countertops, freshly painted cabinets, and updated hardware, adding a touch of modern elegance. The living areas are perfect for entertaining or simply enjoying a quiet evening at home. The HVAC system is less than a year old, ensuring your comfort year-round. With almost every corner of this home renovated, it feels like new with the charm of a well-established neighborhood. Don't miss the opportunity to own this almost completely renovated gem, offering modern comforts in a prime location. Schedule your private tour today and experience the perfect blend of contemporary living and golf course tranquility!
- Type:
- Single Family
- Sq.Ft.:
- 2,072
- Status:
- Active
- Beds:
- 4
- Lot size:
- 0.96 Acres
- Year built:
- 1978
- Baths:
- 3.00
- MLS#:
- 2412408
- Subdivision:
- Gatewood
ADDITIONAL INFORMATION
Welcome to 9001 Reams Rd., North Chesterfield, Va.! This well kept all brick rancher home with its original owners features 4 bedrooms and 3 full baths, the home sits on .96 acres, has an oversized 2 car detached garage and an additional storage shed. You will be amazed by the Red Oak hardwood floors, custom Quaker Maid kitchen cabinets, Central Vacuum by Vacu Flo, intercom system, built in bookcase and crown molding through out the home. Updates include the following; freshly painted , New roof (2015), AC / Heat Pump (2021), Hot water heater (2018). Enjoy having a glass of lemonade on your pressed concrete patio in the summer and sit by the brick wood burning fireplace with a book in the winter. This corner lot home adds a touch of nature's beauty with the Fig and Pecan trees. A prime location with shopping, restaurants and Providence Golf course is less than 5 minutes away. Don't miss your opportunity to make this your next home.
- Type:
- Single Family
- Sq.Ft.:
- 4,512
- Status:
- Active
- Beds:
- 5
- Lot size:
- 1.64 Acres
- Year built:
- 1969
- Baths:
- 5.00
- MLS#:
- 2409835
- Subdivision:
- Bexley
ADDITIONAL INFORMATION
Welcome to 9211 Cardiff Road. Nicely situated on 1.63 acres, this beautiful four sided brick home offers a significant amount of privacy, 5 Bedrooms, 4.1 Baths, 3 fireplaces, an eat-in kitchen, dining room, office, first floor laundry, living room, family room, walkout basement, separate workshop, 2 car oversized garage, stone patio, fire pit, pavers galore, plenty of room for outdoor entertainment, expansion and exploration. But let's talk about that first floor primary suite. Added in 2000, this sizable suite features a high ceiling, gas fireplace, 2 sitting areas, separate vanities in the bathroom, a walk-in closet and is located in a quiet, low traffic area of the first floor. This area could easily be converted to a multigenerational living space with a private entrance! You'll find a second primary bedroom featuring a walk-in closet and attached full bath on the second floor, as well as three additional generously sized bedrooms with large closets and another full bath. Oak flooring, crown moulding and tall baseboards throughout. Back down to the main living area you will enjoy large living and family rooms, a dining room, eat-in kitchen, wet bar, an office and laundry room with access to a large storage area. A finished walk out basement includes a wood burning fireplace, full bath, storage area (previously used as a wine room, could easily convert to a kitchenette), and direct access to the workshop. This is a great space to enjoy as a game room, play room, movie theatre, or potentially another opportunity for multigenerational living. This is a solid home for generations to come. We welcome you to come take a look in person and explore the possibilities!
- Type:
- Single Family
- Sq.Ft.:
- 2,700
- Status:
- Active
- Beds:
- 4
- Lot size:
- 0.4 Acres
- Year built:
- 1976
- Baths:
- 3.00
- MLS#:
- 2412336
- Subdivision:
- Runnymede
ADDITIONAL INFORMATION
Welcome home to this well maintained colonial in the highly convenient, Runnymeade subdivision, right off of Courthouse Road! This 4 bedroom, 2.5 bathroom home has been well cared for and thoughtfully updated. Enter into the large foyer opening into the formal dining room. To the right is a formal living room which is currently being used as a play room. The family room features a gas fireplace with built-ins and open concept to the kitchen. The large eat-in kitchen boasts granite countertops and stainless steel appliances. Off the kitchen and through the mud room is the 1/2 bath and the converted garage with tile flooring and a designated laundry area. Upstairs you will find 4 large bedrooms, all with hardwood flooring and a large updated bathroom. The primary bedroom features an en-suite updated bathroom, and WIC with custom built-ins. Other items of note: walk-up attic, exterior painted and roof replaced in 2020, new deck, water heater, and HVAC in 2018, windows were updated in 2010 and full septic restoration in 2009.
- Type:
- Single Family
- Sq.Ft.:
- 5,535
- Status:
- Active
- Beds:
- 5
- Lot size:
- 0.63 Acres
- Year built:
- 1989
- Baths:
- 6.00
- MLS#:
- 2408329
- Subdivision:
- Bexley
ADDITIONAL INFORMATION
NEW PRICE! Absolutely stunning FOUR-SIDED BRICK CUSTOM HOME with gorgeous Grand Manor Roof in Bexley! Premier quality craftsmanship of a bygone era at every turn throughout the home! 2 PRIMARY BEDROOMS - 5 TOTAL! 4 FULL & 2 HALF BATHS! AWESOME WALK-OUT BASEMENT with 2 CAR OVERSIZED GARAGE! 5535 SQUARE FEET! This one checks ALL the boxes; whether you need space for home schooling, a home business or multi-generational living, this remarkably built and well-maintained home is positively superb! Versatile "roomy rooms" and exceptional floor plan allows lots of options and flows wonderfully - foyer, living room, dining room, eat-in kitchen with Corian, stainless appliances and upgraded custom cabinets; family room with fireplace, handsome home office with fireplace, Florida room with deck access, a PRIMARY BEDROOM ON THE 1ST FLOOR with private deck, plus ANOTHER PRIMARY BEDROOM upstairs with sitting area/fireplace and 3 additional bedrooms on the second level. The amazing basement delivers! It offers lots of natural light and space to relax, a stone fireplace and convenient FULL BATH. Electrical system is wired for generator! The entire home has TONS OF STORAGE OPTIONS including an abundance of closets and cabinets throughout, plus a HUGE walk-up attic. Elegant circular drive, lush lawn and beautifully landscaped gardens with a super-private back yard, perfect for relaxing & entertaining. Why build new when such an amazing opportunity presents itself! Set up your private showing and be prepared to fall in love! Close to an excellent variety of international shopping, wonderful restaurants & cafes, major roadways & several premier area hospitals. Very convenient to U of R, VCU & Downtown RVA.
- Type:
- Townhouse
- Sq.Ft.:
- 2,231
- Status:
- Active
- Beds:
- 4
- Year built:
- 2008
- Baths:
- 4.00
- MLS#:
- 2408626
- Subdivision:
- Amberleigh
ADDITIONAL INFORMATION
Price reduced and move-in ready! There is no shortage of space in this one-of-a-kind, custom-built Craftsman's style WATERFRONT home with an unheard of finished walk-out basement with kitchenette and home theater (with less than 75 hours) in Amberleigh’s no age restriction section! Only 5 residence get to experience calming water views from every room! Enjoy life on your own terms at Amberleigh - a maintenance free community where the HOA covers your roof, siding, landscaping, irrigation, trash, snow removal & annual termite bond. Residents enjoy the neighborhood walking trails, community pool, fitness facility and convenience to shopping, dining, recreation, medical facilities and major roadways. Gorgeous trim, thick moulding, neutral paint and hardwood flooring flows throughout the first floor. Natural light floods the open concept design and creates a seamless flow between the living, dining, family and kitchen areas, making it ideal for easy entertaining. The eat-in kitchen features ample counter space, plenty of storage, granite counters with under mount sink, center island, pantry and stainless steel appliances. 1st floor primary is accented with a tray ceiling, large en-suite bathroom and walk in-closet. 1st floor laundry room w/utility sink! The 2nd floor offers a loft, full bath and 2 bedrooms! Endless opportunities in the basement! Home theater (all equipment and seating convey), bedroom, bathroom, rec spaces, cedar lined closet/utility room and access to screened porch with pond access.
- Type:
- Single Family
- Sq.Ft.:
- 1,900
- Status:
- Active
- Beds:
- 3
- Lot size:
- 0.2 Acres
- Year built:
- 1973
- Baths:
- 3.00
- MLS#:
- 2408531
- Subdivision:
- The Meadows
ADDITIONAL INFORMATION
LOCATION, LOCATION! Now is your chance to own a luxury totally renovated 3 bedroom gem in the sought after community of The Meadows of Chesterfield! At home you'll enjoy an open floor plan upstairs with a living room, dining room, eat-in kitchen and a full bath, primary bedroom and en-suite bathroom. Downstairs are the other 2 secondary bedrooms, other full bath, and a huge family room to enjoy on that level. The family room walks out to the back yard, which is fully fenced for anyone with pets or children at play! Here some updates: New hardwood flooring!; new carpet in the bedrooms, 3 new full bathrooms with all new tile showers and vanities in the 3 bathrooms; new cabinets, new tile backsplash, and granite countertops, new ceramic floor tile in the kitchen; fresh interior paint throughout; new plumbing and new electrical wiring; elegant modern light fixtures throughout the home; new siding and a new roof too! There's also a shed included as is for additional storage. Come make this house your home!
$375,000
805 Adkins Road Richmond, VA 23236
- Type:
- Single Family
- Sq.Ft.:
- 1,900
- Status:
- Active
- Beds:
- 3
- Lot size:
- 0.22 Acres
- Year built:
- 1975
- Baths:
- 3.00
- MLS#:
- 2408416
- Subdivision:
- The Meadows
ADDITIONAL INFORMATION
Price just reduced!!! Motivated seller! Now is your chance to own a renovated 3 bedroom gem in the established community of The Meadows of Chesterfield! At home you'll enjoy an open floor plan upstairs with a living room, dining room, eat-in kitchen and half bath on the main part of the home, and the primary bedroom and en-suite bathroom are at the other. Downstairs are the other secondary bedrooms, other full bath, and a huge family room with fireplace to enjoy on that level. The family room walks out to the back yard, which is fully fenced for anyone with pets or children at play! The last owner has thoughtfully already put in the following updates: new luxury vinyl plank flooring; new stainless steel appliances, a pot filler faucet, tile backsplash, and granite countertops in the kitchen; all new tile showers and vanities in the 2.5 bathrooms; fresh interior paint throughout; new plumbing and new electrical wiring; elegant modern light fixtures throughout the home; new insulation; new siding and a new roof; and new landscaping, too! There's also a shed included for additional storage. Come make this house your home!
- Type:
- Single Family
- Sq.Ft.:
- 1,740
- Status:
- Active
- Beds:
- 3
- Lot size:
- 0.1 Acres
- Year built:
- 2024
- Baths:
- 2.00
- MLS#:
- 2405333
- Subdivision:
- Amberleigh
ADDITIONAL INFORMATION
This To Be Built home, on Lot 18, our last single house lot, is available in Amberleigh 55+ Community:a prime location for those wanting to live in a peaceful & friendly neighborhood. All our homes are Craftsman Style. This listing is based on the popular, Rosemont plan; to be custom designed & built to cater to your needs.(or chose one of our other plans) This price point includes a Side Screened-in porch & Fireplace; but will change depending on what options & features you choose. All homes come w/ a generous Primary Bedroom Suite, Oak Flooring, Kitchen w/ solid surface counters, Solid Wood Cabinets, Utility rm, Standard crown molding & beautiful trim and 9' ceilings throughout. Once you decide to build in Amberleigh, our builder & designer will sit down w/ you to help design your, To Be Built home. Our builder will walk you thru the process & a completely custom home will be the outcome! Options include:Patio w/ Fence, Custom designed kitchen, 2 or 3 bdrms, Built-in cabinetry..etc. Overall, this rare, single family home lot in Amberleigh 55+ Community is an excellent opportunity for those looking to build a dream home in a friendly & convenient community. Contact us today to learn more & schedule a tour.
- Type:
- Single Family
- Sq.Ft.:
- 2,566
- Status:
- Active
- Beds:
- 5
- Year built:
- 1976
- Baths:
- 3.00
- MLS#:
- 2405349
- Subdivision:
- Loch Braemar
ADDITIONAL INFORMATION
SELLER AGREES TO PAY $8,000 CLOSING COSTS for BUYER at settlement With a winter view of a large body of water, this one owner, all brick home is situated on a mostly level lot in a well sought after neighborhood with memberships available for tennis and pool. Features include no maintenance trim + columns, replaced blacktop drive (2021), 700 square feet of just repainted decks with custom hand rails at all stairs, 20K whole house generator, newer electric panel, tankless gas fired water heater (2019), newer Gas heat and air conditioning Systems (2016), totally renovated baths on upper level and refurbished bath on lower level, vinyl insulated replacement windows, this home is in move in condition. There are 5 bedrooms, large office (13x 17), Eat in kitchen, dining room, living room and family room and tall foyer. Whole house duct cleaning (2017), six panel solid wood interior doors, fully carpeted (as is), overhead garage door replaced and opener also, Mendota gas fireplace log furnace in first level (up to 38000 BTU's). Mature landscaping and peaceful yard with privacy. Don't miss this one!!
- Type:
- Single Family
- Sq.Ft.:
- 1,800
- Status:
- Active
- Beds:
- 3
- Lot size:
- 0.67 Acres
- Year built:
- 2024
- Baths:
- 3.00
- MLS#:
- 2404040
- Subdivision:
- Jacobs Glenn
ADDITIONAL INFORMATION
New construction already under way this home should be ready for a late June 2024 closing ~ This 2-story plan features an open floor plan with an attached garage that is loaded with personality and special features. Spacious Great Room, Kitchen and office entry all with LVP flooring. Kitchen with corner pantry, center island, granite tops and stainless appliances. The 2nd floor features a huge Primary Suite with a walk-in closet, Full bath with 5' shower and double bowl vanity. Two other spacious bedrooms on this level, both with walk in closets. A convenient 2nd floor laundry room that is spacious and will be the perfect drop zone. Attached 2 car 20x20 garage, a full' front porch and a rear deck. You'll love this convenient walkable neighborhood.
- Type:
- Townhouse
- Sq.Ft.:
- 1,868
- Status:
- Active
- Beds:
- 3
- Lot size:
- 0.1 Acres
- Year built:
- 2023
- Baths:
- 3.00
- MLS#:
- 2328703
- Subdivision:
- Amberleigh
ADDITIONAL INFORMATION
Nestled in the rolling hills of Chesterfield County is a small, idyllic community known as Amberleigh. This charming neighborhood is a haven for retiring adults, boasting winding streets, mature trees, & beautiful homes that exuded charm & hospitality. This beautifully custom-designed 2-story home features an open floor plan w/ high ceilings providing an abundance of natural light & a side screened in porch; perfect for entertaining. The kitchen boasts modern appliances, ample cabinet space & a serving bar. The 1st floor primary suite includes a luxurious bathroom w/ walk-in/curb free shower & double vanity. Upstairs are 2 remaining bedrooms, a full bath & an open space for whatever your heart desires. There are also 2 attic/storage areas. Amberleigh is the perfect living environment for those looking for a comfortable & peaceful retirement w? outdoor amenities including: walking trails, pool, etc. Our residents enjoy activities that encourage physical fitness, a healthy lifestyle & community. If you're looking for a comfortable, peaceful retirement, this is the perfect community. Contact us to learn more about building on 1 of the remaining lots, or come see our furnished model.
- Type:
- Single Family
- Sq.Ft.:
- 2,534
- Status:
- Active
- Beds:
- 4
- Lot size:
- 0.35 Acres
- Year built:
- 1989
- Baths:
- 3.00
- MLS#:
- 2327689
- Subdivision:
- Finchley
ADDITIONAL INFORMATION
Spacious custom-built contemporary located in the desirable Stongehenge neighborhood features wood floors and unique built-ins. Foyer opens into sunken living room with stone fireplace and lots of natural light. Enjoy a formal dining room and family room with ceiling fan and wet bar. The kitchen has new stove, new dishwasher, stainless steel fridge, beautiful wood floors, new granite counter tops and cozy breakfast nook. There is one bedroom downstairs and primary and two additional bedrooms upstairs, each with ample closet space and all new floors. Exterior and interior freshly painted, windows have been upgraded, clean and move-in ready. Enjoy your oversized deck and private backyard. Conveniently located close to golf course,restaurants, shopping with easy access to Powhite Pk, I 288, Midlothian & Hull Streets, doctors and hospitals. Although no defects are known to the Seller, the Purchaser agrees to accept fireplace, chimney and flue in their "as is" condition. Property is vacant and all showings may be scheduled through Showing Time.

Richmond Real Estate
The median home value in Richmond, VA is $214,800. This is lower than the county median home value of $231,200. The national median home value is $219,700. The average price of homes sold in Richmond, VA is $214,800. Approximately 37.29% of Richmond homes are owned, compared to 52.19% rented, while 10.53% are vacant. Richmond real estate listings include condos, townhomes, and single family homes for sale. Commercial properties are also available. If you see a property you’re interested in, contact a Richmond real estate agent to arrange a tour today!
Richmond, Virginia 23236 has a population of 220,892. Richmond 23236 is less family-centric than the surrounding county with 23.17% of the households containing married families with children. The county average for households married with children is 33.14%.
The median household income in Richmond, Virginia 23236 is $42,356. The median household income for the surrounding county is $76,969 compared to the national median of $57,652. The median age of people living in Richmond 23236 is 33.5 years.
Richmond Weather
The average high temperature in July is 89.8 degrees, with an average low temperature in January of 28.1 degrees. The average rainfall is approximately 44.1 inches per year, with 12 inches of snow per year.
