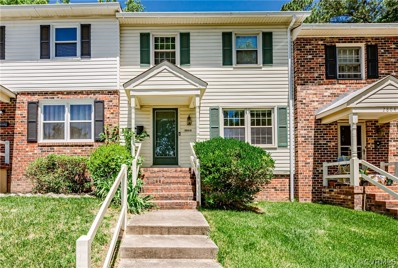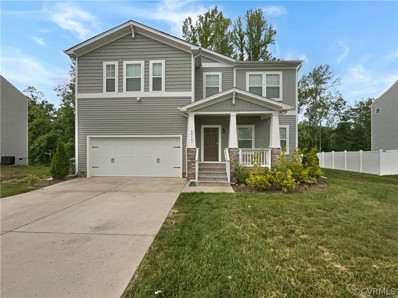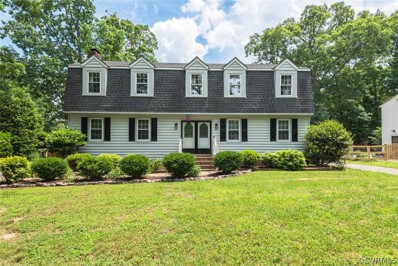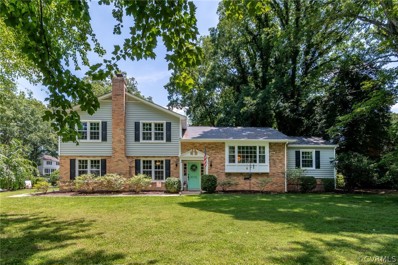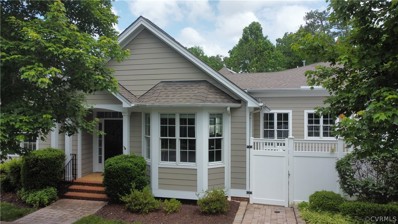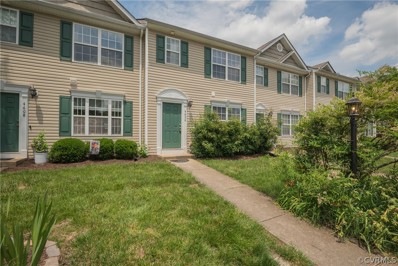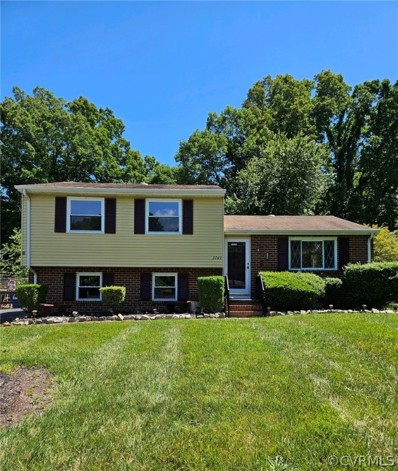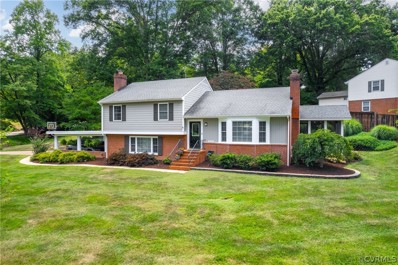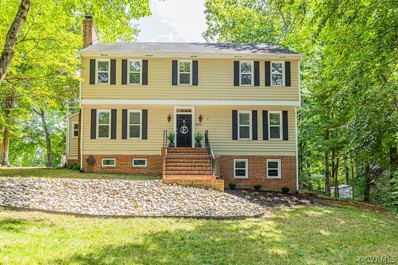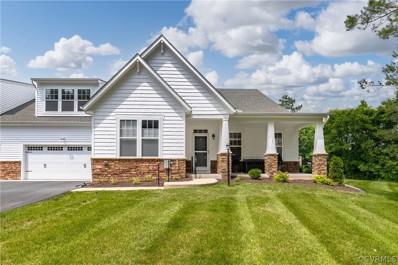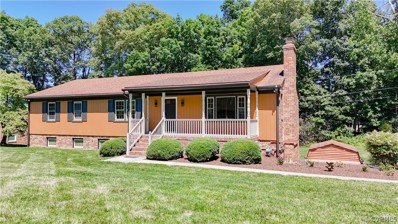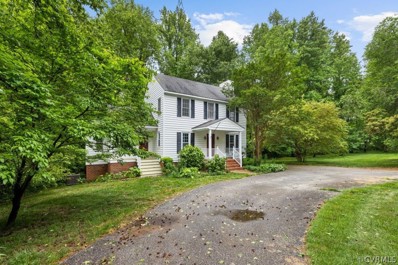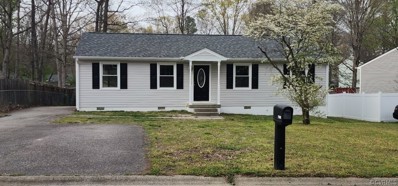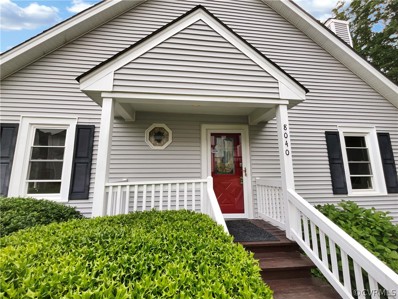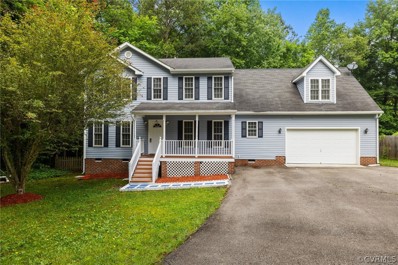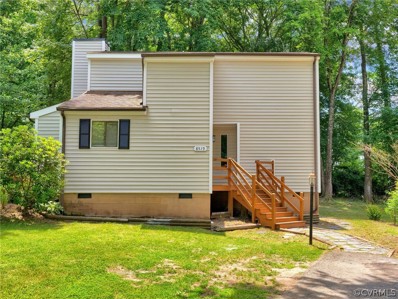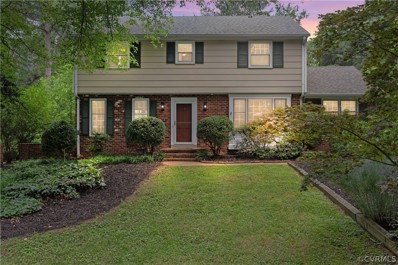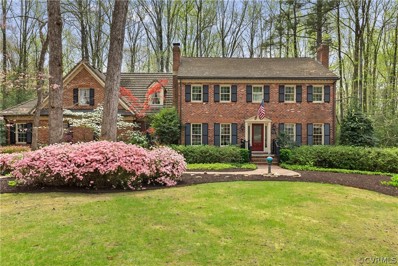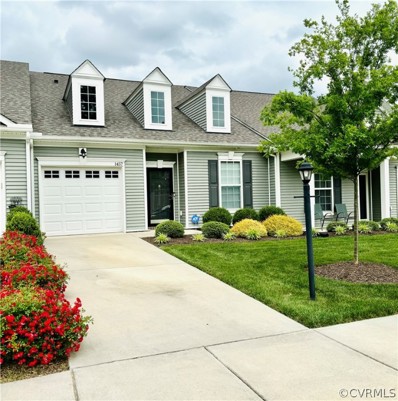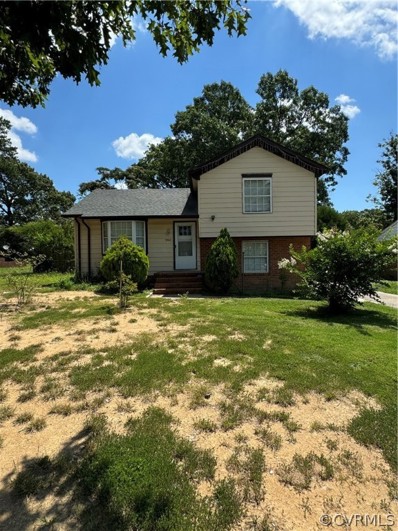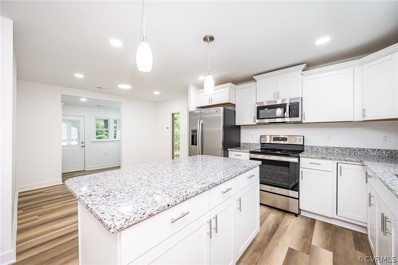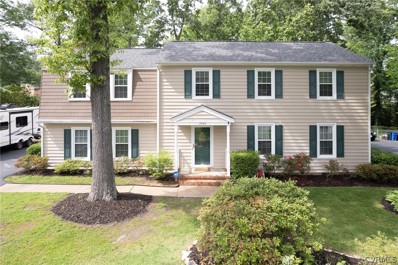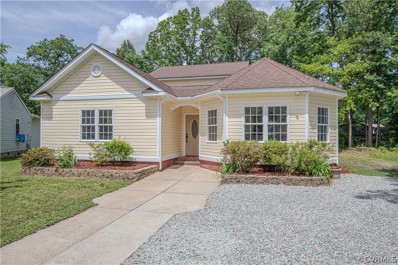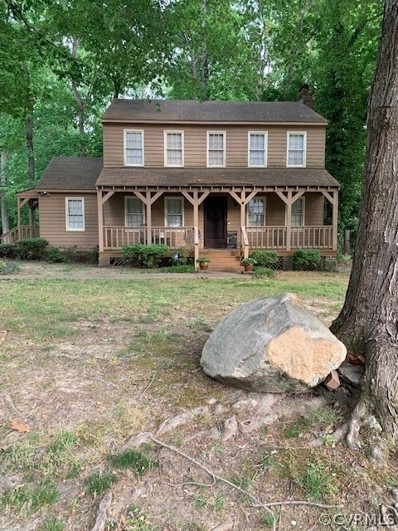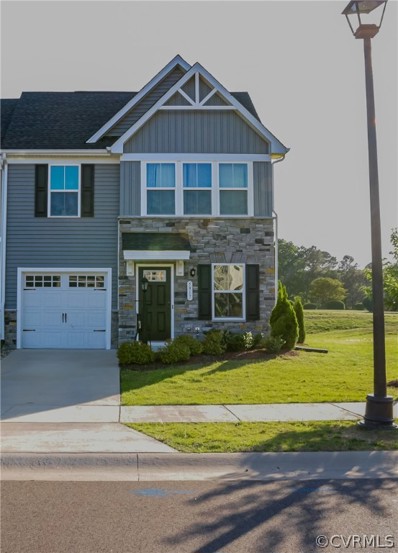North Chesterfield VA Homes for Sale
- Type:
- Single Family
- Sq.Ft.:
- 1,512
- Status:
- Active
- Beds:
- 3
- Lot size:
- 0.04 Acres
- Year built:
- 1977
- Baths:
- 2.00
- MLS#:
- 2413721
- Subdivision:
- Newberry Towne
ADDITIONAL INFORMATION
Welcome to 2806 Ennismore Ct! This is your chance to own a gem in the highly desirable neighborhood of Newberry Towne! Enjoy a well-designed layout with a cozy living room, a functional kitchen, and a spacious family room that features a fireplace and built-in bookshelves. The primary bedroom upstairs is a relaxing retreat, complete with his and hers closets and direct access to a full bath. The fenced-in backyard provides privacy and a perfect spot for outdoor relaxation or entertaining. Additional conveniences include a separate laundry room, and all appliances are included with the home. You can gain instant equity in this property. Don’t miss out on this incredible opportunity at 2806 Ennismore Ct. Schedule your tour today and see all the potential this home has to offer!
Open House:
Wednesday, 6/12 8:00-7:30PM
- Type:
- Single Family
- Sq.Ft.:
- 2,862
- Status:
- Active
- Beds:
- 5
- Lot size:
- 0.26 Acres
- Year built:
- 2021
- Baths:
- 3.00
- MLS#:
- 2413698
- Subdivision:
- Governor's Retreat
ADDITIONAL INFORMATION
This stunning property offers a meticulously crafted design with a neutral color paint scheme that exudes serene elegance. Updates like fresh interior paint and partial flooring replacement give the home a refreshed feel. The kitchen, with its inviting center island and stainless steel appliances, is perfect for home cooks. Step onto your own deck for outdoor relaxation and recreation. The primary bedroom features luxury and convenience with a walk-in closet and en-suite bathroom with separate tub and shower.The primary bathroom offers double sinks for added convenience during your morning routine. A beautiful fireplace adds a cozy touch to the property. Make this practical yet aesthetically pleasing home your haven.This home has been virtually staged to illustrate its potential.
- Type:
- Single Family
- Sq.Ft.:
- 2,538
- Status:
- Active
- Beds:
- 5
- Lot size:
- 0.31 Acres
- Year built:
- 1975
- Baths:
- 3.00
- MLS#:
- 2413569
- Subdivision:
- Edgehill
ADDITIONAL INFORMATION
Do you need a little extra room? Don't blink! This affordable 5 Bedroom, 2 1/2 bathroom home is settled in the desirable, historic Bon Air region of Chesterfield County and it won't last long. Found in the quiet, NO HOA, neighborhood of Edgehill; it provides access to Downtown, West End, Midlothian, James River Park System and almost anywhere else in minutes. Solid construction and covered in Vinyl Siding. It boasts NEW Interior Paint and NEW LVP Flooring over original hardwoods. Natural Gas Furnace and Lennox Central A/C (2018) with transferable Service Agreement. Electric H2O Heater (2022). Newer Roof (2020). Enjoy the panoramic view of the backyard from the large Florida Room and Deck. Both of them perfect for entertaining friends and family. Extra space in the oversized Double Bay Garage with separate driveway and a detached Shed. Useful Utility Room with access from inside and a side entry door. Partially fenced rear, but nicely private. Chesterfield County Schools. Bon Air Community Assoc and Settler's Landing pools only 1 mile away. Although no known defects: Refrigerator, Dishwasher, Washer, Dryer, Mini-refrigerator, Chimney, Fireplace, Flu, Vented Gas Logs, Windows, Detached Shed, convey "As Is". Chest Freezer in Utility Room DOES NOT convey. RING Doorbell DOES NOT convey. Summer's here and It's the Space and Place for you with extra rooms to grow!
- Type:
- Single Family
- Sq.Ft.:
- 3,300
- Status:
- Active
- Beds:
- 4
- Lot size:
- 0.38 Acres
- Year built:
- 1972
- Baths:
- 4.00
- MLS#:
- 2413526
- Subdivision:
- Surreywood
ADDITIONAL INFORMATION
Discover your dream home in the heart of Surreywood! This beautifully updated 4 bed, 4 bath gem in North Chesterfield boasts fresh paint, new carpet and hardwood floors throughout. Enjoy three spacious living areas and a fantastic back deck perfect for entertaining, all on a desirable corner lot. Make this charming home yours today!
- Type:
- Townhouse
- Sq.Ft.:
- 1,595
- Status:
- Active
- Beds:
- 2
- Lot size:
- 0.09 Acres
- Year built:
- 2005
- Baths:
- 2.00
- MLS#:
- 2413144
- Subdivision:
- Amberleigh
ADDITIONAL INFORMATION
Immaculate, one-story Amberleigh home w/ room for a 3rd bedroom! Recent updates include Goodman gas heating unit (2019), fresh paint/ new carpet (2024), kitchen appliances(5 years or less). Teaming with natural light and surprisingly spacious! Inviting family room boasts built-in bookcases, a fireplace and access to a fenced, private patio! Sizable dining room! Bright & cheery eat-in kitchen offers oodles of cabinets, granite counters, a center island and a full stainless appliance package! Roomy primary bedroom w/ large walk-in closet & en-suite bathroom! Attached 2-car garage! Plenty of driveway space! Conveniently-located laundry room! Seconds from shopping, recreation, medical, major roadways, etc! Maintenance free living; roof, siding, landscaping, annual termite bond & trash covered by the HOA! Amenity-rich Amberleigh offers plenty of sidewalks, a pool, and a clubhouse with an exercise room! A must see home!
- Type:
- Townhouse
- Sq.Ft.:
- 1,292
- Status:
- Active
- Beds:
- 3
- Lot size:
- 0.04 Acres
- Year built:
- 2007
- Baths:
- 3.00
- MLS#:
- 2413283
- Subdivision:
- Ashley Village
ADDITIONAL INFORMATION
Welcome to this updated charming 3-bedroom, 2.5-bathroom townhome in the sought-after Ashley Village community. You are greeted by the bright dining room boasting new flooring, fresh paint, lighting and ample natural light. It has an easy flow into the kitchen which has been updated with gray Shaker cabinets, granite countertops, stainless-steel appliances, and pantry to create a functional space. The great room is steps from the kitchen with a pass through available for extra seating and passing food and allowing for great conversations along with a fan/light and access to the patio. The laundry area is located off the kitchen with storage shelves for easy access. The second level boasts a generous primary bedroom featuring a private bath, walk-in closet creating a tranquil space. Two additional bedrooms with new carpet and large closets share an updated hall bath. Relax on the back patio with privacy fence and detached storage shed while overlooking the back yard. Owners updated for market include new flooring on both levels, freshly painted, granite counters, new kitchen cabinets, news stainless appliances, plumbing updates, lighting and much more. Enjoy the convenience of low maintenance living without sacrificing privacy or location. This townhome is an ideal blend of comfort and ease, perfect for first-time homebuyers or those seeking a peaceful, well-connected lifestyle. Located just minutes away from top restaurants, parks, and convenient shopping centers. Welcome Home!
- Type:
- Single Family
- Sq.Ft.:
- 1,904
- Status:
- Active
- Beds:
- 3
- Lot size:
- 0.23 Acres
- Year built:
- 1975
- Baths:
- 3.00
- MLS#:
- 2413399
- Subdivision:
- Oakview
ADDITIONAL INFORMATION
If you're looking for spacious living in a quiet neighborhood, look no further. This 3 bedroom, 2.5 bath tri-level home nestled in a family oriented community is ready for you to call it home. Conveniently located near Chippenham Pkwy and I-95. This home has been very well kept, has solid bones, and the good news is....this home is eligible for a home GRANT program. In addition, it has been freshly painted, and new carpet laid throughout, to make it MOVE-IN READY. Upon entering, you will be greeted with an open and airy living room, located right off of the kitchen and dining area. The kitchen has GRANITE countertops, TILE flooring, and a peninsula that accommodates bar seating. Downstairs, there is a huge family room that is perfect for entertaining guests, which leads back into a cozy sunroom privately located at the rear of the home. Upstairs, you will find 3 nice sized bedrooms. The master bedroom is HUGE, has 2 levels, and comes with a separate sitting area, with skylights, and an ensuite bathroom. The outside of the home is nicely landscaped, with a long paved driveway, a large deck and a gazebo for your enjoyment. Home is being sold AS-IS. This home offers so much value. Don't let it get away....book your showings today!!!
- Type:
- Single Family
- Sq.Ft.:
- 2,222
- Status:
- Active
- Beds:
- 4
- Lot size:
- 0.51 Acres
- Year built:
- 1960
- Baths:
- 3.00
- MLS#:
- 2413340
- Subdivision:
- Southampton Acres
ADDITIONAL INFORMATION
Welcome to this amazing Tri-Level home right in the heart of Bon Air, with award winning Chesterfield County schools, featuring 4 bedrooms, 2 1/2 bath, with 2,222 sq ft on a gorgeous landscaped .51 acre corner lot! A nice sized living room has a bay window overlooking the pristine front yard and gives tons of natural light, hardwood floors, crown molding, and gas fireplace with dental moldings and pretty mantle. Lovely fully updated kitchen with lots of white shaker style cabinets, quartz counters, gas cooking, tiled floors, stainless steel appliances, pantry and open concept to dining room. Dining room has crown moldings, chair-rail moldings, chandelier, and access to the wonderful screened in porch that is 12x12 making this "the" perfect flow for entertaining. Porch has vaulted ceilings, composite flooring, ceiling fan and access to your unbelievable paver patio surrounded by mature landscaping. Downstairs is a huge family room accessed from foyer or enter directly from the carport. It has wall to wall carpeting, crown molding, recessed lighting, gas fireplace w/insert, built-in shelves, cabinets, and coat closet. 4th bedroom on this level, currently used as an office and has wall to wall carpeting, a single door closet and a half bath! Laundry/utility room for full sized units, a refrigerator and has direct access to the back patio. Second floor primary room has hardwood floors, ceiling fan with light, a single door closet and ensuite bath! Ensuite has tiled floors, tiled walk-in shower, and a single sink vanity. Second bedroom has hardwood floors as well, ceiling fan with light and single door closet. Third bedroom also has hardwood floors, ceiling fan with light and a single door closet. The warmth, style, flow to entertain, and location make this a gem that you will adore! Walk to Bon Air Seafood, Joes Inn, Trader Joes Supermarket, Southbound Restaurant, Genovas Pizza, and so much more. A truly cared for and loved home that you do not wanna miss out on! Schedule today.
- Type:
- Single Family
- Sq.Ft.:
- 3,522
- Status:
- Active
- Beds:
- 5
- Lot size:
- 0.37 Acres
- Year built:
- 1976
- Baths:
- 4.00
- MLS#:
- 2413343
- Subdivision:
- Buford Estates
ADDITIONAL INFORMATION
This gorgeous home situated on a corner lot w/ paved walkway leading you up to the front door. Once inside, you are greeted w/ a spacious foyer, w/ gorgeous hardwood floors throughout & flanked by the family & living rooms. The living room is adorned w/ custom built-ins & a woodburning FP. The living room is very spacious & open to the beautiful dining room w/ a bay window looking into the Florida room & open to the updated kitchen. The kitchen has granite countertops, gorgeous tile backsplash , & SS appliances. Sliding doors lead you out to the bright & roomy Florida room w/ views of the backyard & patio. Mud room w/ custom cabinets, laundry room & half bath round out the 1st floor. Upstairs, you will find a gorgeous primary bedroom w/ custom built-in dresser & shelving, wine fridge, ensuite & WIC. Remaining on the 2nd floor are 2 spacious secondary rooms & full hall bath w/ double vanity. The finished basement w/ living area, bedroom, kitchenette, & separate entry. This space is perfect for a rec room, in-law suite, the options are endless. The backyard has gorgeous hardscaping, w/ a custom stone patio and paved driveway. Last but not least .. Newer heatpump! (2019)
- Type:
- Condo
- Sq.Ft.:
- 2,240
- Status:
- Active
- Beds:
- 3
- Lot size:
- 6.51 Acres
- Year built:
- 2022
- Baths:
- 3.00
- MLS#:
- 2412344
- Subdivision:
- Pocoshock Villas
ADDITIONAL INFORMATION
Welcome to 2539 Sandler Way! Almost new maintenance free Condo with 3 bedrooms, 2 and a half bathrooms. First floor primary bedroom and a large two car garage with lots of storage in a maintenance free Condo in a great location. This Zero Entry, Open Floor Plan features 9 ft ceilings, and LVP flooring in main living areas. Lots of windows let in the sunlight, but the home is situated nicely where there is privacy and pretty views of the surrounding trees. This home is not age restricted but does have a stair lift that does convey making it very easy for anyone to move around the home. Kitchen has an island and lots of cabinets. Nice sized first floor laundry. Garage racks in garage installed for extra storage. Storm door installed. This home is a much better deal than new construction and only 2 years old. Very conveniently located near Hull Street with easy access to shopping and dining. Make your appointment NOW!
- Type:
- Single Family
- Sq.Ft.:
- 3,780
- Status:
- Active
- Beds:
- 5
- Lot size:
- 0.44 Acres
- Year built:
- 1976
- Baths:
- 3.00
- MLS#:
- 2413017
- Subdivision:
- Mayfair Estates
ADDITIONAL INFORMATION
Discover modern elegance and warmth in this newly renovated 5-bedroom, 3-bath home. Featuring two wood-burning fireplaces, one in the great room and another in the cozy basement, this home radiates comfort and style. The spacious kitchen, perfect for entertaining, boasts upgraded granite countertops, stainless steel appliances, luxury vinyl tile flooring, and a pantry, all overlooking a tranquil, expansive backyard. Refinished original hardwood floors and new luxury vinyl plank flooring enhance the home, while updated bathrooms with new tile, vanities, and faucets create a spa-like feel. A brand-new HVAC system ensures year-round comfort, complemented by fresh paint inside and out. Additional upgrades include recessed lighting, new hardware, and epoxy-painted porch and garage floors. Enjoy outdoor living with a freshly repainted covered porch, new decking off the kitchen, and a resealed driveway leading to the attached garage with a workshop. Modern amenities include a central vacuum system, a whole-house generator, and an irrigation system. Located in a desirable neighborhood off Courthouse and Hull Street Roads, this home is perfect for generational living with separate entrances and lock-off capability between floors. Just 5 minutes from the library, YMCA, and local entertainment, and 10 minutes from Commonwealth Centre Parkway's shopping and dining. Embrace contemporary luxury and cozy charm in this exceptional home.
- Type:
- Single Family
- Sq.Ft.:
- 2,308
- Status:
- Active
- Beds:
- 3
- Lot size:
- 0.76 Acres
- Year built:
- 1985
- Baths:
- 3.00
- MLS#:
- 2413100
- Subdivision:
- Summerfield
ADDITIONAL INFORMATION
Summerfield (Oxford) CHESTERFIELD Come see this charming move-in ready 3-BR, 2.5 BA Traditional home with 2 front entrances located in BON AIR, listed with adjoining lot. Main has LR with FP connects to KIT both with access to back deck. Includes beautiful reclaimed wood floors in LR/DR/KIT/HB and wainscoting in LR/DR. Upper: primary BR with FB, 2 BRs plus hallway FB. Basement (Daylight): 2 finished rooms; walk out door, small unfinished room. Adjoining lot with lawn/natural area for additional yard. Convenient to shopping, dining and highway access. Updates; HVAC (2020), Roof "GAF Timberline Hi-Def Dim" (2012), deck/porch (2023/2024), Upper: new carpet, wood floors refinished, ceiling tiles in Basement (all in 2024) and Radon removal sys (2023). Chimney, flue, fireplace convey "as is". Tax info includes both lots.
- Type:
- Single Family
- Sq.Ft.:
- 1,104
- Status:
- Active
- Beds:
- 3
- Lot size:
- 0.26 Acres
- Year built:
- 1981
- Baths:
- 2.00
- MLS#:
- 2413040
- Subdivision:
- Chesswood
ADDITIONAL INFORMATION
Welcome to this newly renovated home. Open floor plan. New windows, vinyl siding, gutters, flooring, doors, deck. 3 bedrooms, 2 full bathrooms, cabinets, double sink, marble counter-tops, water heater, washer/dryer hook up, propane gas hook up, Newer 30 year roof. New lighting, ceiling fans, etc. Buy now and you pick the appliances $2000 allowance. Large cul-de-sac lot with fencing on 3 sides, easy to enclose. Large lot with 2 large sheds: 10x20 and 12x16. Don't miss this one. Call and schedule your showing today.
Open House:
Wednesday, 6/12 8:00-7:30PM
- Type:
- Townhouse
- Sq.Ft.:
- 1,649
- Status:
- Active
- Beds:
- 3
- Year built:
- 1984
- Baths:
- 2.00
- MLS#:
- 2413079
- Subdivision:
- Rolling Hill At Buford
ADDITIONAL INFORMATION
Step into the serenity of this beautiful home, freshly updated with elegant ease-of-mind enhancements. The inviting living space with a cozy fireplace sets the perfect ambiance. The neutral color paint scheme highlights the architectural details, while the fresh coat of paint maintains the home's clean appeal. The kitchen, equipped with brand new appliances, is ideal for entertaining. The primary bedroom offers a calm sanctuary with a spacious walk-in closet. Partial flooring replacement enhances the contemporary feel and ensures durability. This home seamlessly combines style and practicality. If you're looking for a tastefully updated home that promises comfort and charm, this property is the perfect fit. Don't wait too long, as it won't stay on the market for much longer.This home has been virtually staged to illustrate its potential.
- Type:
- Single Family
- Sq.Ft.:
- 2,097
- Status:
- Active
- Beds:
- 4
- Lot size:
- 0.37 Acres
- Year built:
- 2005
- Baths:
- 3.00
- MLS#:
- 2412850
- Subdivision:
- Shenandoah
ADDITIONAL INFORMATION
Well-maintained one-owner home located in a convenient, desirable subdivision "Shenandoah", this lovely home features spacious great room, formal dining room, eat-in kitchen, breakfast room, four nice size bedrooms, en-suite with full bath, jetted tub and separate shower, 2.5 baths, 2 car attached garage, deck all on a private lot! Seller offering a Cinch-HMS warranty at settlement!
- Type:
- Single Family
- Sq.Ft.:
- 1,131
- Status:
- Active
- Beds:
- 3
- Lot size:
- 0.26 Acres
- Year built:
- 1983
- Baths:
- 2.00
- MLS#:
- 2412873
- Subdivision:
- Solar I
ADDITIONAL INFORMATION
Welcome to this beautifully updated 3-bedroom, 2-bathroom contemporary home, offering 1,131 sq ft of stylish living space. Situated on the golf course, this residence combines style with serene surroundings. As you step inside, you'll immediately notice the fresh new paint and new flooring throughout. The kitchen features brand-new countertops, freshly painted cabinets, and updated hardware, adding a touch of modern elegance. The living areas are perfect for entertaining or simply enjoying a quiet evening at home. The HVAC system is less than a year old, ensuring your comfort year-round. With almost every corner of this home renovated, it feels like new with the charm of a well-established neighborhood. Don't miss the opportunity to own this almost completely renovated gem, offering modern comforts in a prime location. Schedule your private tour today and experience the perfect blend of contemporary living and golf course tranquility!
- Type:
- Single Family
- Sq.Ft.:
- 2,291
- Status:
- Active
- Beds:
- 4
- Lot size:
- 0.36 Acres
- Year built:
- 1964
- Baths:
- 3.00
- MLS#:
- 2412645
- Subdivision:
- Southampton Acres
ADDITIONAL INFORMATION
What a terrific Bon Air neighborhood with Location, location, location! 2 minutes to the Chippenham and 3 to the Powhite, and 10 minutes to downtown, all with Chesterfield County Schools!. This home is on a large and lovely lot with mature and beautiful plantings. There are backyard garden beds and lots of room to enjoy the big yard! The interior is freshly painted and offers beautiful hardwood floors in the living and dining rooms, foyer, and stairs, upstairs foyer and all the bedrooms. There is new luxury vinyl in kitchen and new carpet in the office and sunroom/family room. The four CORNER bedrooms are spacious, private and have double closets. And all the upstairs windows have been replaced. Heating is a 2-zone heatpump system., and the brick fireplace has a wood stove insert. For cooking and hot water there is propane gas (with a line for your outdoor gas grill on the patio). Enjoy instant hot water with a new system! A new roof was also installed a few years ago, and the crawl space is encapsulated.The kitchen is huge with a dual fuel cooking stove and oven, a stainless steel dishwasher and refrigerator. The pull down attic has lots of storage and flooring. There are two detached storage sheds, one just a few years old and both have electricity (both convey as is). The owners have loved this home but are moving out of state and what a great opportunity to make this wonderful house your very own home. Though no none defects, fireplace and chimney convery as is. No showings until June 7th.
- Type:
- Single Family
- Sq.Ft.:
- 4,512
- Status:
- Active
- Beds:
- 5
- Lot size:
- 1.64 Acres
- Year built:
- 1969
- Baths:
- 5.00
- MLS#:
- 2409835
- Subdivision:
- Bexley
ADDITIONAL INFORMATION
Welcome to 9211 Cardiff Road. Nicely situated on 1.63 acres, this beautiful four sided brick home offers a significant amount of privacy, 5 Bedrooms, 4.1 Baths, 3 fireplaces, an eat-in kitchen, dining room, office, first floor laundry, living room, family room, walkout basement, separate workshop, 2 car oversized garage, stone patio, fire pit, pavers galore, plenty of room for outdoor entertainment, expansion and exploration. But let's talk about that first floor primary suite. Added in 2000, this sizable suite features a high ceiling, gas fireplace, 2 sitting areas, separate vanities in the bathroom, a walk-in closet and is located in a quiet, low traffic area of the first floor. This area could easily be converted to a multigenerational living space with a private entrance! You'll find a second primary bedroom featuring a walk-in closet and attached full bath on the second floor, as well as three additional generously sized bedrooms with large closets and another full bath. Oak flooring, crown moulding and tall baseboards throughout. Back down to the main living area you will enjoy large living and family rooms, a dining room, eat-in kitchen, wet bar, an office and laundry room with access to a large storage area. A finished walk out basement includes a wood burning fireplace, full bath, storage area (previously used as a wine room, could easily convert to a kitchenette), and direct access to the workshop. This is a great space to enjoy as a game room, play room, movie theatre, or potentially another opportunity for multigenerational living. This is a solid home for generations to come. We welcome you to come take a look in person and explore the possibilities!
- Type:
- Townhouse
- Sq.Ft.:
- 1,594
- Status:
- Active
- Beds:
- 2
- Year built:
- 2019
- Baths:
- 2.00
- MLS#:
- 2412605
- Subdivision:
- The Townes At Notting Place
ADDITIONAL INFORMATION
Welcome to this Fabulous Low maintenance home set in a desirable location in a community for ages 55+. Enjoy evenings sitting out on the rear patio. Walking the trails or socializing with new Neighbors at the Pavilion and picnic area! With open plan living featuring a family Room leading out to a rear fenced yard. Kitchen with laminate countertops and an island plus stainless appliances.Attached one car garage! 2 First floor bedrooms (one with walk in closet) plus a loft that can be used as an additional bedroom or an office! Make this home yours!
- Type:
- Single Family
- Sq.Ft.:
- 1,232
- Status:
- Active
- Beds:
- 3
- Lot size:
- 0.21 Acres
- Year built:
- 1976
- Baths:
- 2.00
- MLS#:
- 2412550
- Subdivision:
- Meadowdale
ADDITIONAL INFORMATION
Welcome to your future home! This Tri Level Gem boasts 3 spacious bedrooms and 2 full bathrooms, spread across just under 1,300sqft. While it needs a bit of TLC, its potential is undeniable, making it a perfect canvas for your personal touch. Whether you're a first-time buyer looking to create your dream home or an investor seeking a valuable property, your stop is here! Conveniently located to major highways, schools, shopping and restaurants.
- Type:
- Single Family
- Sq.Ft.:
- 1,232
- Status:
- Active
- Beds:
- 4
- Lot size:
- 0.48 Acres
- Year built:
- 1941
- Baths:
- 2.00
- MLS#:
- 2411926
- Subdivision:
- Jahnke Place
ADDITIONAL INFORMATION
Experience the allure of living at 7865 Jahnke Rd, North Chesterfield, VA. This stunning home has undergone a comprehensive renovation, featuring four bedrooms and two full RENNOVATED baths, making it an ideal sanctuary for families. The fourth bedroom is a flexible space that can double as a home office, complete with its own external door, perfect for those who work from home. The renovation includes a NEW central air conditioning system, ensuring year-round comfort. The entire home is adorned with NEW flooring, which adds elegance and durability to the space. The NEW water heater promises efficiency and reliability. Culinary enthusiasts will be delighted by the kitchen, boasting brand new granite countertops, sleek cabinets, and state-of-the-art appliances. The transformation continues with new lighting installed throughout the house, creating a bright and inviting atmosphere. Every detail has been meticulously addressed in this detailed renovation, resulting in a home that’s both stylish and functional. The property also features a lovely deck, an oversized garage, and a vapor barrier and dehumidifier in the crawl space for added comfort and peace of mind. Nestled in a prime location, this home is conveniently situated near top-notch shopping venues, restaurants, and entertainment options, offering the perfect blend of tranquility and accessibility. Don’t miss the opportunity to own this beautifully renovated home in North Chesterfield, where every detail reflects quality and sophistication.
- Type:
- Single Family
- Sq.Ft.:
- 2,808
- Status:
- Active
- Beds:
- 4
- Lot size:
- 0.27 Acres
- Year built:
- 1979
- Baths:
- 3.00
- MLS#:
- 2411626
- Subdivision:
- Forestdale
ADDITIONAL INFORMATION
Welcome to your new dream home! Prepare to be charmed by this meticulously maintained and spacious 4-bedroom residence. As you step inside, you're greeted by the inviting ambiance of the first floor, featuring a cozy living room, elegant dining room, comfortable family room, and a recently updated kitchen adorned with stunning granite countertops. The beauty of wide-plank wood floors graces the majority of this level, adding warmth and character to the space. Ascending to the second floor, you'll discover three generously sized secondary bedrooms alongside a full bathroom, all thoughtfully designed to accommodate your family's needs. But the pièce de résistance awaits as you enter the oversized primary bedroom, complete with its own full bathroom, offering a peaceful retreat after a long day. Step outside into the backyard oasis and be captivated by the enchanting setup awaiting you. The expansive deck beckons you to unwind and entertain, offering ample space for gatherings of all sizes. Adjacent to the deck lies a charming fire-pit area, perfect for cozy evenings under the stars. Need storage? No problem! Two wooden sheds provide ample room for all your storage needs, ensuring a clutter-free environment. Conveniently located close to interstates, shopping centers, and excellent schools, this home combines comfort, convenience, and charm, making it the perfect choice for discerning buyers. Don't miss the opportunity to make this your forever home! Schedule your viewing today and fall in love with everything this property has to offer.
- Type:
- Single Family
- Sq.Ft.:
- 2,613
- Status:
- Active
- Beds:
- 4
- Lot size:
- 0.18 Acres
- Year built:
- 1990
- Baths:
- 2.00
- MLS#:
- 2412022
- Subdivision:
- Kings Forest
ADDITIONAL INFORMATION
PRICE REDUCED! PRICE IS BELOW ASSESSED VALUE! Welcome to your newly renovated dream home! Nestled in a serene cul-de-sac, this 2613 square foot gem has undergone a breathtaking transformation. Step inside to see this beauty, with fresh paint adorning every wall in every room. Glide effortlessly across the gleaming new LVP flooring, or sink your toes into plush new carpeting, a cozy invitation to relaxation in every room-including the first floor primary bedroom! Journey through the home's rejuvenated bathrooms, where the fantastic tile work sparkles with newness, promising a spa-like retreat for your daily indulgence. Gather around the stunning new fireplace, a focal point within the spacious family room, perfect for cozy evenings with loved ones. Marvel at the sleek new closet doors and railing, adding to your storage solutions. Prepare to be wowed by the gourmet kitchen, boasting brand new cabinets and stainless-steel appliances, including a wine cooler for the sommelier in you. Say goodbye to kitchen woes with a new disposal and plumbing system, ensuring seamless functionality for years to come. Entertain in style atop exquisite new level 5 granite (quartzite) countertops, a statement of luxury and durability. Illuminate your space with new light fixtures throughout, casting a warm glow on every memory made within these walls. Stay cool and comfortable year-round with new remote-controlled ceiling fans in every room, while enjoying the peace of mind that comes with a brand-new HVAC system and meticulously maintained counterpart. Experience the convenience of new electrical switches and outlets at your fingertips, enhancing both style and functionality. Transition effortlessly between indoor and outdoor living with a new sliding door, inviting natural light and fresh air into your sanctuary. Complete with a freshly graveled driveway, this home is ready to welcome you with open arms. Don't miss your chance to make this meticulously renovated oasis your own – schedule a viewing today and prepare to fall in love!
- Type:
- Single Family
- Sq.Ft.:
- 1,600
- Status:
- Active
- Beds:
- 3
- Lot size:
- 0.26 Acres
- Year built:
- 1979
- Baths:
- 2.00
- MLS#:
- 2411528
- Subdivision:
- Brentwood
ADDITIONAL INFORMATION
Beautiful neighborhood! Offering a full covered front porch, and a well apportioned back yard for the kids to play, this home is ready for its new owners! Entering the home, the living room boasts a brick fireplace & opens to the gorgeous eat-in kitchen. There's also a family room, a mud-room and a laundry area right next to the first floor half bath. Upstairs there are THREE generously sized bedrooms & the second full bathroom right off the owner's suite. Selling AS-IS, no repairs will be made by the seller.
- Type:
- Townhouse
- Sq.Ft.:
- 1,515
- Status:
- Active
- Beds:
- 3
- Lot size:
- 0.1 Acres
- Year built:
- 2021
- Baths:
- 3.00
- MLS#:
- 2411116
- Subdivision:
- Austin Woods
ADDITIONAL INFORMATION
Welcome to this stunning townhouse in the sought-after Austin Woods community! This home boasts 3 bedrooms, 2 and a half bathrooms, and a beautifully designed layout. One of the highlights is the first-floor in-law suite, providing both convenience and privacy. Built in 2021, this home is practically a new construction without the wait. Don't miss out on the opportunity to make this modern and stylish townhouse your new home!

North Chesterfield Real Estate
The median home value in North Chesterfield, VA is $349,000. The national median home value is $219,700. The average price of homes sold in North Chesterfield, VA is $349,000. North Chesterfield real estate listings include condos, townhomes, and single family homes for sale. Commercial properties are also available. If you see a property you’re interested in, contact a North Chesterfield real estate agent to arrange a tour today!
North Chesterfield, Virginia has a population of 110,446.
The median household income in North Chesterfield, Virginia is $42,356. The median household income for the surrounding county is $42,356 compared to the national median of $57,652. The median age of people living in North Chesterfield is 33.5 years.
North Chesterfield Weather
The average high temperature in July is 89.8 degrees, with an average low temperature in January of 28.1 degrees. The average rainfall is approximately 44.1 inches per year, with 12 inches of snow per year.
