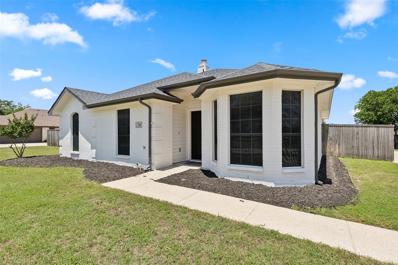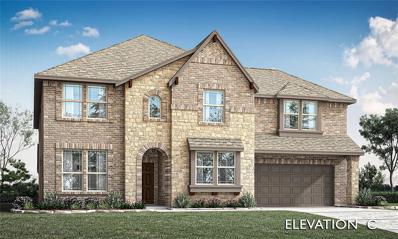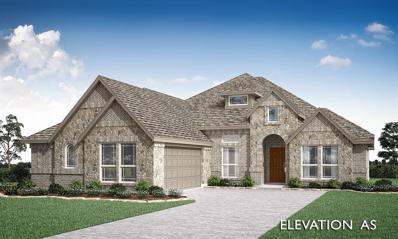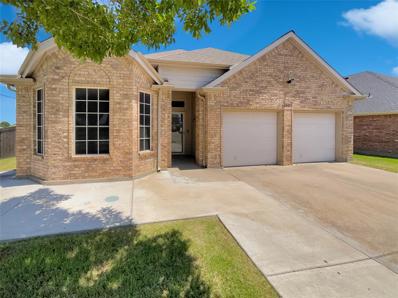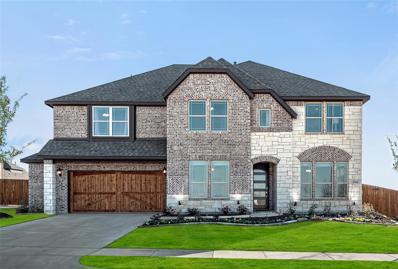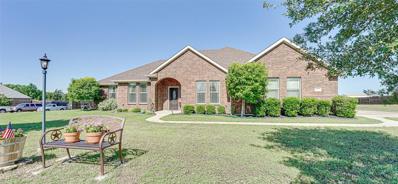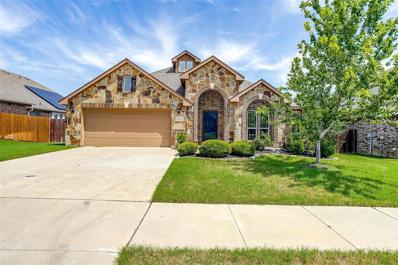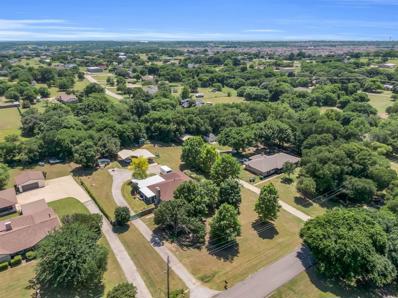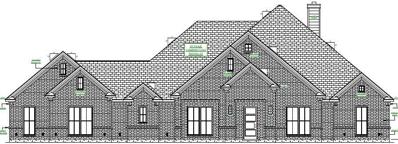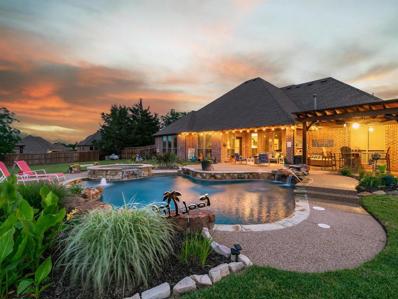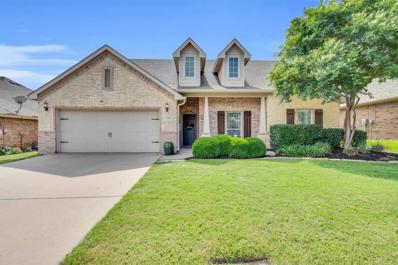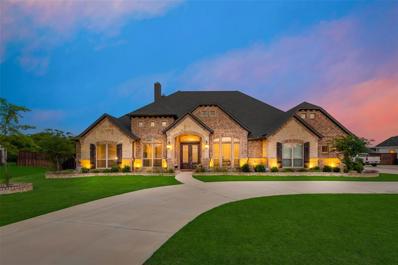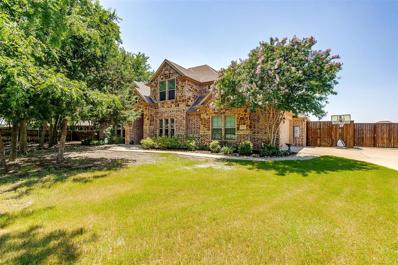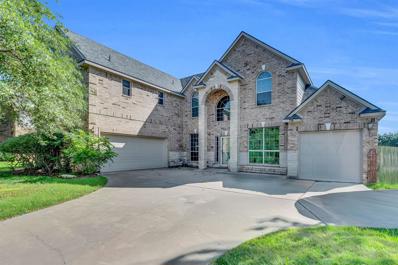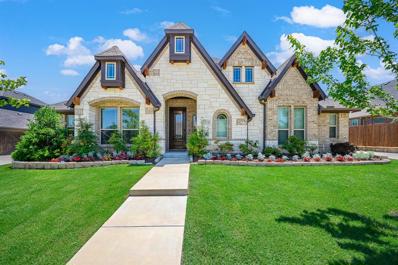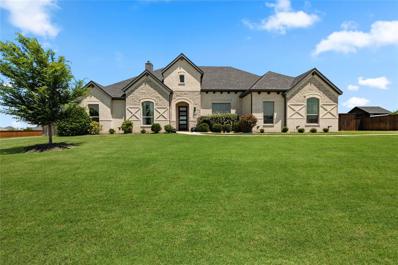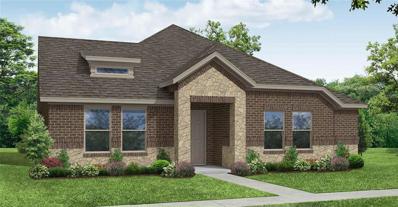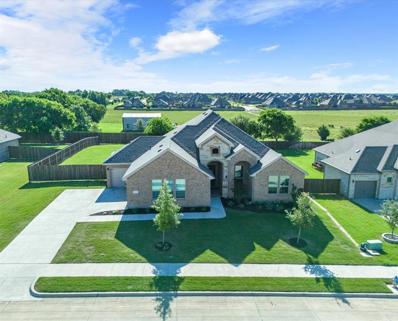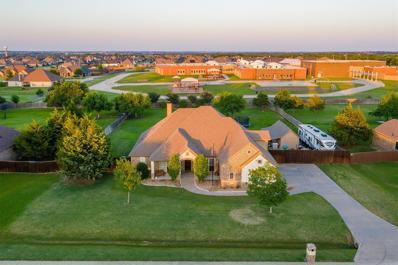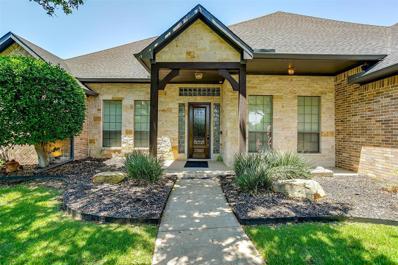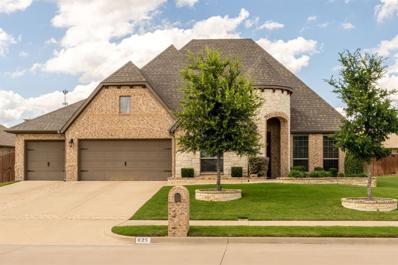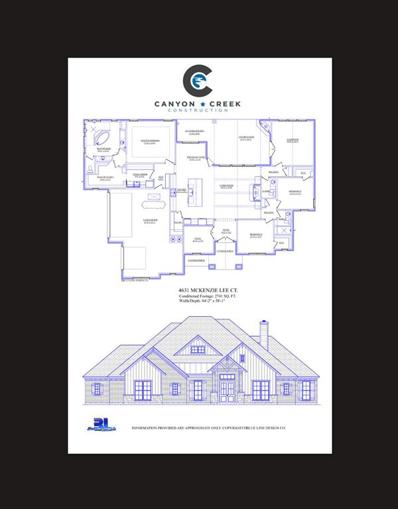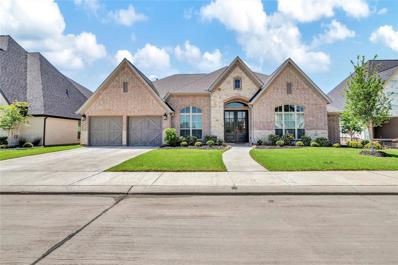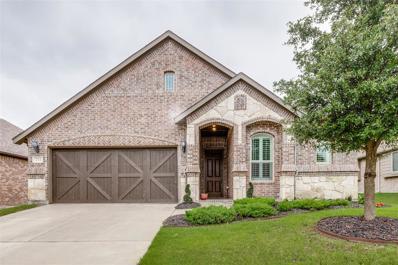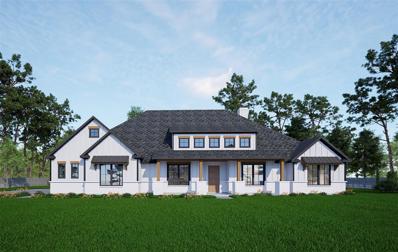Midlothian TX Homes for Sale
- Type:
- Single Family
- Sq.Ft.:
- 1,569
- Status:
- NEW LISTING
- Beds:
- 3
- Lot size:
- 0.52 Acres
- Year built:
- 1999
- Baths:
- 2.00
- MLS#:
- 20618597
- Subdivision:
- Hill Crest Ph I
ADDITIONAL INFORMATION
TOTALLY REMODELED 3 BEDROOM 2 BATH HOME IN MIDLOTHIAN ISD!! THIS HOME HAS BEEN REDONE WITH QUARTZ COUNTERTOPS, NEW APPLIANCES, NEW FLOORS, NEW PAINT, NEW CABINETS IN BATHROOMS NEW TUB AND SHOWER. SITUATED IN THE HILL CREST NEIGHBORHOOD WITH NO HOA AND A HALF ACRE LOT WITH ROOM FOR A POOL, GATED DRIVEWAY WITH WORKSHOP IN THE BACK WITH A LOFT. BRAND NEW ROOF AND FRESHLY PAINTED EXTERIOR THIS ONE IS READY FOR ITS NEW OWNERS!!
- Type:
- Single Family
- Sq.Ft.:
- 3,780
- Status:
- NEW LISTING
- Beds:
- 4
- Lot size:
- 0.21 Acres
- Year built:
- 2024
- Baths:
- 4.00
- MLS#:
- 20620939
- Subdivision:
- The Grove
ADDITIONAL INFORMATION
NEW! NEVER LIVED IN. Bloomfield's Bellflower II plan under construction & ready June 2024. This home is a canvas just awaiting your creative touch; with 4 roomy bdrms, 3.5 baths, elegant Formal Dining, private Study with glass French doors, upstairs Game & Media Rooms, and an open-concept living space with a two-story ceiling. The home boasts wood floors in common areas, upgraded granite surfaces, and an 18' stone-to-ceiling fireplace in the Family Room. Deluxe Kitchen is meant for delicious creations with built-in SS appliances, upgraded backsplash, quartz surfaces, pendant lights over the spacious island, and a glass pantry door. Primary Suite features a spacious shower, relaxing garden tub & 2 individual vanities. Guest Suite downstairs and upstairs bdrms share a Jack & Jill! Addtnl features include a Covered Patio, upgraded tile flooring, 5.1 Surround Sound in the Media, and a landscaping package. Visit The Grove today to explore the community & make this luxurious home your own!
- Type:
- Single Family
- Sq.Ft.:
- 2,260
- Status:
- NEW LISTING
- Beds:
- 3
- Lot size:
- 0.41 Acres
- Year built:
- 2024
- Baths:
- 3.00
- MLS#:
- 20620925
- Subdivision:
- The Grove
ADDITIONAL INFORMATION
NEW! NEVER LIVED IN. Est. Complete June 2024. Incredible J-Swing Ranch Style - Bloomfield's Rockcress plan is a spacious single-story masterpiece made up of 3 bdrms, Formal Dining Room, 2 full baths + powder bath. Everywhere you look you'll find enhancements that make this home shine! Handsome Wood floors thru common areas, 2in faux wood blinds, and a stone-to-ceiling fireplace central to the Family Room. Gutters, custom 8' front door, and a cedar garage door intensify the stone & brick elevation that already is a standout on a .4 acre homesite. Experience the kitchen you've always dreamed of balanced around a California island. Large walk-in pantry, granite surfaces, pot & pan drawers, and walls of cabinets with built-in SS appliances. The back door off of the Breakfast Nook leads to the perfect Covered Patio for enjoying your private, fenced backyard on summer days. The Rockcress is one of Bloomfield Homes' best new floor plans, call or visit us in The Grove to learn more!
- Type:
- Single Family
- Sq.Ft.:
- 1,996
- Status:
- NEW LISTING
- Beds:
- 3
- Lot size:
- 0.23 Acres
- Year built:
- 2005
- Baths:
- 2.00
- MLS#:
- 20620823
- Subdivision:
- Hunters Glen Ph2
ADDITIONAL INFORMATION
Welcome to this beautiful home that combines modern style with comfort. The living spaces feature a neutral color scheme that creates a warm and inviting atmosphere. The kitchen is elegantly designed with stainless steel appliances and a stylish backsplash. The primary bathroom is designed for relaxation, with double sinks, a separate tub, and shower. The primary bedroom includes a walk-in closet for organized storage. The house has been freshly painted and updated with new flooring in some areas, enhancing its chic look. Outside, you'll find a private fenced-in backyard and a covered patio, perfect for relaxing or entertaining. This charming home offers a peaceful retreat with its exceptional features and cozy ambiance.
- Type:
- Single Family
- Sq.Ft.:
- 4,233
- Status:
- NEW LISTING
- Beds:
- 5
- Lot size:
- 0.24 Acres
- Year built:
- 2022
- Baths:
- 5.00
- MLS#:
- 20617935
- Subdivision:
- Wind Ridge
ADDITIONAL INFORMATION
PROFESSIONALLY-DESIGNED FORMER MODEL HOME! Bloomfield's Bellflower plan is a multigenerational masterpiece with an open-concept living space, Formal Dining Room, Study, 2 bdrms on 1st floor, Game Room, Media Room, upstairs In-Law Suite, Covered Patio, and comes loaded with premium finishes! This home's layout and color palette is designed for versatility with Gauntlet Grey Shaker cabinets, white quartz surfaces, sleek wood-look tile floors (easy to clean!), upgraded tile & carpet, and rooms filled with natural light from large windows. Custom drapes & window seat cushions stay with home! Gourmet Kitchen includes stainless steel fridge, 5-burner gas range with wood vent hood, and microwave-oven tower. Features like the 18' stacked stone fireplace, luxury Primary Suite with laundry room connection, ALL bdrms having attached baths, 2.5-car garage with storage space, and professional landscaping will keep you saying 'WOW!' Est. July 29th Closing. Stop by during business hours to tour.
- Type:
- Single Family
- Sq.Ft.:
- 2,355
- Status:
- NEW LISTING
- Beds:
- 3
- Lot size:
- 2.02 Acres
- Year built:
- 2012
- Baths:
- 3.00
- MLS#:
- 20617900
- Subdivision:
- Rose Estates
ADDITIONAL INFORMATION
Serenity and Space Await on 2.02 Acres. Situated on a sprawling 2.02-acre lot, this property offers ample space for relaxation, recreation, and endless possibilities. Home has 3 bedrooms, an office, and 2 bathrooms, with a brand-new front door, offering plenty of room for both privacy and togetherness. The kitchen features granite countertops, brand-new cooktop and microwave, double oven, shaker cabinets, and vinyl plank flooring with an oversized laundry room. Whether you work from home or need a quiet place to study, the dedicated office space offers a tranquil environment with ample natural light. Step outside to your own private oasis, where a huge covered back porch invites you to unwind. The property includes two buildings, one of which is a 1200-square-foot steel building, providing ample space for storage, workshops, or even conversion into a guest house or studio. Conveniently located in the sought-after Rose Estate community.
- Type:
- Single Family
- Sq.Ft.:
- 2,269
- Status:
- NEW LISTING
- Beds:
- 4
- Lot size:
- 0.18 Acres
- Year built:
- 2017
- Baths:
- 2.00
- MLS#:
- 20612064
- Subdivision:
- Kensington Park North Ph 2
ADDITIONAL INFORMATION
Welcome to this charming 4-bedroom home located in the desirable Kensington Park subdivision in Midlothian, TX. This property boasts a large backyard, perfect for outdoor activities and relaxation or a blank canvas for your gardening and landscaping ideas. The spacious kitchen features a powered island for additional food preparation space or having coffee with friends. The kitchen also has granite countertops, 42-inch cabinets and is ideal for cooking and entertaining. Enjoy the elegance of vaulted ceilings and the durability of hardwood flooring throughout the home. The brick and stone facade adds to the home's curb appeal, while the low-e windows, lighted ceiling fans and radiant barrier contribute to energy efficiency. Additional highlights include a covered porch and patio. Community includes park and playground and is minutes from dining and shopping. Ready to move in!
$390,000
1410 Tahoe Lane Midlothian, TX 76065
- Type:
- Single Family
- Sq.Ft.:
- 1,526
- Status:
- NEW LISTING
- Beds:
- 3
- Lot size:
- 1.01 Acres
- Year built:
- 1979
- Baths:
- 2.00
- MLS#:
- 20620065
- Subdivision:
- Diamond Creek Ranchette #2
ADDITIONAL INFORMATION
Welcome to this charming 3-bedroom, 2-bathroom in the established and secluded Diamond Creek subdivision. Situated on an interior 1 ACRE lot, this property features an amazing covered porch, 2-car carport with attached shop, an RV or boat port, an above-ground pool, and a fully fenced backyard. The home features an oversized living room enhanced by a brick wood-burning fireplace and built in cabinets, creating a warm and inviting atmosphere. The updated kitchen boasts quartz countertops, painted cabinets and modern appliances. One of the guest rooms is currently being utilized as a home office, providing a versatile space for your needs. The master suite offers two separate vanities and two separate walk in closets. This delightful home combines comfort, functionality, and potential, making it an ideal choice for your next home!
- Type:
- Single Family
- Sq.Ft.:
- 3,050
- Status:
- NEW LISTING
- Beds:
- 4
- Lot size:
- 1 Acres
- Year built:
- 2024
- Baths:
- 3.00
- MLS#:
- 20619568
- Subdivision:
- La Paz Ranch
ADDITIONAL INFORMATION
Nestled on a spacious 1-acre lot, this custom AGC home has the finishes you have been searching for. With four bedrooms and three baths, this home offers ample space for both relaxation and entertainment. Step inside to be greeted by the grandeur of vaulted ceilings, creating an expansive and airy atmosphere that perfectly complements the rich hardwood floors beneath your feet. The open-concept layout seamlessly blends the living, dining, and kitchen areas, providing the ideal setting for gatherings of all sizes. The gourmet kitchen features custom cabinetry, quartz countertops, and SS appliances. Retreat to the luxurious master suite, complete with tray ceiling and a spa-like ensuite bath, offering the ultimate in comfort and relaxation. Three additional bedrooms provide versatility and space for guests or family members. While the office and gameroom provide additional areas for other activates. Outside, the vast one-acre lot offers endless possibilities for outdoor enjoyment.
- Type:
- Single Family
- Sq.Ft.:
- 2,874
- Status:
- NEW LISTING
- Beds:
- 4
- Lot size:
- 1.03 Acres
- Year built:
- 2004
- Baths:
- 3.00
- MLS#:
- 20617110
- Subdivision:
- Crystal Forest Estates Ph V
ADDITIONAL INFORMATION
Nestled on a tranquil cul-de-sac street, this immaculate 1-acre custom home offers everything a family would want. The grand entryway welcomes you into a huge family room flooded with natural light from windows lining the walls, or you can cozy up to the stone fireplace. The split floorplan boasts 4 bedrooms, 3 full bathrooms, an office, and a dream kitchen with ample storage. The oversized master bedroom features a spa-like en-suite with a shower, jetted tub, and double sinks. Outside, the backyard is an oasis with a huge covered patio, a covered pergola, a beautiful pool with a hot tub, a storage shed (16'x12'), and plenty of land to enjoy. The tree-lined back offers the perfect amount of separation for a secluded feel. There's even a 30-amp RV hookup too! This immaculate home will make any family happy!
- Type:
- Single Family
- Sq.Ft.:
- 1,952
- Status:
- NEW LISTING
- Beds:
- 4
- Lot size:
- 0.19 Acres
- Year built:
- 2006
- Baths:
- 2.00
- MLS#:
- 20619910
- Subdivision:
- Midlothian Meadows V
ADDITIONAL INFORMATION
Welcome to the heart of Midlothian in desirable Midlothian Meadows! This completely renovated home boasts modern upgrades throughout. Highlights include luxury vinyl plank flooring, custom tile on bathroom walls & floors, standalone soaking tub, upgraded shower glass enclosure & faucets, custom light fixtures, shiplap, board and batten accent walls, fireplace, double ovens, quartz countertops, new roof in 2022, new HVAC in 2023, new range & dishwasher in 2019 & so much more. Enjoy outdoor living with a covered patio spanning the length of the house and a charming front porch. Don't miss the opportunity to make this stunning home yours!
- Type:
- Single Family
- Sq.Ft.:
- 3,269
- Status:
- NEW LISTING
- Beds:
- 4
- Lot size:
- 1.43 Acres
- Year built:
- 2020
- Baths:
- 3.00
- MLS#:
- 20619976
- Subdivision:
- La Paz Ranch Ph 1
ADDITIONAL INFORMATION
This stunning custom home truly has it all, combining luxury, practicality, and innovative energy solutions the moment you enter through the grand double doors, you'll be captivated by the elegant design and high-end finishes. 4 or 5 Bedrooms Flexible layout to fit your family's needs, 3 Full Bathrooms, Entertainment Kitchen Designed for the culinary enthusiast, featuring a gas cooktop, tons of counter space, abundance of cabinet space, and a large walk-in pantry. Private Master Suite includes his and her closets, providing ample storage and a serene retreat, Private Office Space, Utility Room with Sink, Gas Fireplace & Cooktop, custom shutters, Entertainment Patio for outdoor gatherings and relaxation, Circle Driveway convenient for welcoming guests, 3 Car Oversized Garage, 4 Tesla Power Walls, 17-Kilowatt Solar Panels provides sustainable energy with a 25-year warranty, reducing energy costs. . Don't miss this exquisite property. The perfect blend of elegance and modern living!
- Type:
- Single Family
- Sq.Ft.:
- 3,112
- Status:
- NEW LISTING
- Beds:
- 5
- Lot size:
- 1.1 Acres
- Year built:
- 2012
- Baths:
- 4.00
- MLS#:
- 20612556
- Subdivision:
- Shiloh Forest Ph Ii
ADDITIONAL INFORMATION
Welcome to your dream home retreat! This stunning custom-built property offers comfort, elegance, and entertainment seamlessly. Situated in Shiloh Forest Estates neighborhood, this 5-bedroom, 4-full bath home boasts lavish features and thoughtful design throughout. The heart of the home is the gourmet kitchen, equipped with stainless steel appliances, double oven, pot filler, custom cabinetry, and a generous island, perfect for both casual dining and hosting game night. Adjacent to the kitchen is the oversized dinning area. The expansive family room invites relaxation with its cozy gas fireplace and seamless flow to the outdoor oasis. Step out through the back patio doors to discover a resort-style backyard paradise, complete with an in-ground custom pool, hot tub, cascading waterfalls, and cabana. For those who love to entertain, the game room offers endless possibilities for recreation and leisure. Welcome to your own private paradise in Midlothian. It won't last long!
- Type:
- Single Family
- Sq.Ft.:
- 3,811
- Status:
- NEW LISTING
- Beds:
- 5
- Lot size:
- 0.23 Acres
- Year built:
- 2006
- Baths:
- 4.00
- MLS#:
- 20617975
- Subdivision:
- The Rosebud Sec 2
ADDITIONAL INFORMATION
Presenting a stunning residence nestled on a prime lot, positioned in a double cul-de-sac with picturesque views of a serene pond! Meticulously cared for by its sole owner, this home boasts an open-concept layout, with the living area, breakfast nook, and expansive kitchen tucked away at the rear. Enjoy modern conveniences With five generously sized bedrooms, including the primary suite on the main level and another primary on the 2nd level that includes an ensuite! Thea study, formal dining, 2 living areas, game room, and media room, make ample space for every need and entertaining! The large spacious kitchen includes a nice-sized island and granite countertops. Outside, discover a sprinkler system, extended back patio, and a three-car garage. Situated close to the new community park and shopping centers, this residence is truly a must-see!
Open House:
Sunday, 5/19 2:00-4:00PM
- Type:
- Single Family
- Sq.Ft.:
- 2,461
- Status:
- NEW LISTING
- Beds:
- 4
- Lot size:
- 0.25 Acres
- Year built:
- 2020
- Baths:
- 2.00
- MLS#:
- 20615449
- Subdivision:
- Massey Mdws
ADDITIONAL INFORMATION
An impressive one-story Bloomfield home offers so much sophistication with comfort. The white kitchen comes with an island & coffee bar with ample cabinet space, overlooking the backyard. Hardwood flooring flows through an open hallway into a bright dining space, perfect for hosting. A versatile office room offers a comfortable workspace. Located in a friendly neighborhood, this home blends elegance and convenience, designed for a modern lifestyle. Upgrades include an extended patio, a fireplace with a stone mantel, cedar mantel, engineered wood floors, a deluxe kitchen with built-in electric appliances, divided glass doors at the study, and tile walls in bathroom #2. The home is near Walnut Grove Middle School and Heritage High School.
Open House:
Sunday, 5/19 1:00-3:00PM
- Type:
- Single Family
- Sq.Ft.:
- 3,231
- Status:
- NEW LISTING
- Beds:
- 5
- Lot size:
- 1.05 Acres
- Year built:
- 2017
- Baths:
- 4.00
- MLS#:
- 20619447
- Subdivision:
- Bryson Springs
ADDITIONAL INFORMATION
Come live your best life in this stunning light-bricked and stone custom home, situated on oversized 1+ acre corner lot. Open flowing floor plan that gets tons of natural light. Wood beamed ceilings in the main living space overlooking your expansive backyard. Chefs kitchen serves as the heart of the home and is perfect for family gatherings and entertaining guests. Oversized primary suite comes complete with spa-like ensuite bathroom featuring separate shower and tub and large walk-in closet. 4 additional bedrooms, a game room, and a media room give you all the space you need to truly make this home yours. Out back you have a covered patio and endless space to build a pool, garden, or whatever your heart desires. Brand new tankless water heater. Come see all this wonderful home has to offer!
- Type:
- Single Family
- Sq.Ft.:
- 2,266
- Status:
- NEW LISTING
- Beds:
- 3
- Lot size:
- 0.11 Acres
- Year built:
- 2024
- Baths:
- 2.00
- MLS#:
- 20619027
- Subdivision:
- Redden Farms
ADDITIONAL INFORMATION
MLS# 20619027 - Built by Impression Homes - July completion! ~ The Jarvis offers an open-concept layout, featuring a California kitchen with a spacious walk-in pantry, which opens to the dining nook and family room. This floorplan includes 3 bedrooms and 2 baths, including a private ownerâs suite with a separate shower and garden tub as well as a large walk-in closet.
- Type:
- Single Family
- Sq.Ft.:
- 2,514
- Status:
- NEW LISTING
- Beds:
- 4
- Lot size:
- 0.39 Acres
- Year built:
- 2022
- Baths:
- 2.00
- MLS#:
- 20603173
- Subdivision:
- Coventry Xing Ph 2
ADDITIONAL INFORMATION
Welcome to this remarkable home! With four spacious bedrooms, two full bathrooms, and a three-car garage, thereâs room for everyone. Located on a very large prime lot with a backyard lined with lush trees and a private pasture behind the fence. This family-friendly community offers fantastic amenities, including a community pool, inviting playgrounds, and scenic walking trails. Plus, youâll appreciate the convenience of being close to stores and shopping. The gourmet kitchen has granite countertops, stainless steel appliances, and plenty of cabinet space, making meal prep a breeze. Step outside into your large private fenced backyard, providing plenty of space for outdoor activities and relaxation. This home also features convenient AT&T fiber optic Internet, ensuring fast and reliable connectivity for all your online needs. Donât miss out on this stunning home, it wonât last long! Buyers agent to verify all info and measurements. Open House Sat 05-18 from 12-2 and Sun 05-19 from 12-2
- Type:
- Single Family
- Sq.Ft.:
- 2,884
- Status:
- NEW LISTING
- Beds:
- 4
- Lot size:
- 1.03 Acres
- Year built:
- 2013
- Baths:
- 3.00
- MLS#:
- 20616502
- Subdivision:
- Shiloh Forest Ph Ii
ADDITIONAL INFORMATION
Sought after area of Midlothian! Situated on an Acre+ lot and couldn't be closer to the school, yet private with tree lined rear fence. Four large bedrooms, three full baths, three car garage space and game room that has its own secret room. Amazing kitchen with granite countertops and stainless steel appliances overlooking the large family room! Home features a covered back patio with outdoor grill, stereo system, wifi controlled lighting and refrigerator! The massive backyard features amazing A 12 X 28 workshop wired for 220V electricity. Most of the light fan switches are all wifi to include the holiday light outlets in the eves. AC Heat Pumps and HVAC (upstairs and downstairs) were replaced last fall and are variable speed with wifi controls. Smart controlled sprinkler system to prevent freezing or over watering. 2 year old whole house water filter and softener with reverse osmosis filter in the kitchen. This house has so many extras that you would want if you could custom build.
Open House:
Sunday, 5/19
- Type:
- Single Family
- Sq.Ft.:
- 3,335
- Status:
- NEW LISTING
- Beds:
- 4
- Lot size:
- 0.72 Acres
- Year built:
- 2001
- Baths:
- 4.00
- MLS#:
- 20613412
- Subdivision:
- Plum Creek Ph Ii
ADDITIONAL INFORMATION
Don't rely solely on photos to capture the essence of this stunning residence! Nestled within the coveted Plum Creek subdivision, this custom-built home boasts 4 beds, 3.5 baths, 3-car garage, & 2 expansive living areas, alongside a formal dining space & more. Gaze through the generous windows of the spacious living room adorned with elegant Roman shades, & let your imagination run wild with the possibilities of this vast backyard â perfect for a pickleball court, a refreshing pool, or both! The sprawling open kitchen offers ample preparation space, abundant storage, sleek granite countertops, & a convenient walk-in pantry. Retreat to the primary bedroom sanctuary adorned with vaulted ceilings, a sizable walk-in closet with built-ins, & a luxurious custom bath featuring a walk-through shower, dual vanities, & a jetted tub. 700ft of built out attic storage too! Upstairs, discover another inviting living area and a convenient half bath, making this home an absolute entertainer's dream!
- Type:
- Single Family
- Sq.Ft.:
- 2,640
- Status:
- NEW LISTING
- Beds:
- 4
- Lot size:
- 0.23 Acres
- Year built:
- 2017
- Baths:
- 3.00
- MLS#:
- 20618703
- Subdivision:
- Dove Creek Phase 1A
ADDITIONAL INFORMATION
Stunning, well-kept, one owner home in sought after Dove Creek. Beautiful, professionally landscaped front yard. Inviting entry. An entertainer's dream kitchen with large sit at island, open to a comfortable living area with a wood-burning fireplace. Large bedrooms and spa-like primary bath. A lush green space and community park across the street. This fresh and modern house is ready for you to call it home. Neutral colors throughout. Energy efficient! Over-sized 3 car garage. MOVE IN READY! This one won't last long!
Open House:
Sunday, 5/19 2:00-5:00PM
- Type:
- Single Family
- Sq.Ft.:
- 2,741
- Status:
- NEW LISTING
- Beds:
- 3
- Lot size:
- 1.03 Acres
- Year built:
- 2024
- Baths:
- 3.00
- MLS#:
- 20617174
- Subdivision:
- Hidden Lakes
ADDITIONAL INFORMATION
For Open Houses, please see agent at model home 1520 Carroll Moran. Custom Canyon Creek Home located in highly desired neighborhood of Hidden Lakes. With 3 bedrooms, office and game room, you will be in awe from the moment you walk through the front door with a wall of windows that bring natural light into the vaulted living room. The vault continues to the covered patio in the backyard where you can have beautiful trees as your view in your backyard. Double doors in the game room will open to let you extend the party to include inside or outside! 2 fireplaces located in the living room and the patio, will keep you warm wherever you are! You will want to see this home in person! SET TO BE COMPLETED IN JUNE!!
- Type:
- Single Family
- Sq.Ft.:
- 3,615
- Status:
- NEW LISTING
- Beds:
- 4
- Lot size:
- 0.21 Acres
- Year built:
- 2022
- Baths:
- 4.00
- MLS#:
- 20602161
- Subdivision:
- Lakes Of Somercrest
ADDITIONAL INFORMATION
Stunning curb appeal. Nestled on a quiet, over-sized lot in the prestigious gated community of Lakes of Somercrest, this breathtaking 4 bedroom, 3.5 bathroom Perry Home is BETTER THAN NEW! Meticulously maintained, this home offers a divine open floorplan that features several captivating living areas, a home office with French doors, well equipped kitchen with island, breakfast nook, & 4 spacious bedrooms with plenty of closet space & storage. Enjoy soaring ceilings and walls of large windows for an abundance of natural light, fabulous hard wood floors, fresh neutral paint, designer lighting, & high-end finishes throughout. Retreat to the impressive master bedroom with spa-like ensuite bath featuring dual vanities, garden tub, separate glass-enclosed shower & two walk-in closets. Mud room off three-car garage. Private backyard with a covered patio! Great community offers walking trails, parks & a common Pavilion area. Quick access to Hwy 67, 287, I35, local shops & dining.
- Type:
- Single Family
- Sq.Ft.:
- 2,218
- Status:
- NEW LISTING
- Beds:
- 4
- Lot size:
- 0.17 Acres
- Year built:
- 2016
- Baths:
- 3.00
- MLS#:
- 20602683
- Subdivision:
- Coventry Crossing Ph 1
ADDITIONAL INFORMATION
Now active! This stunning 4-bedroom, 3-bathroom home perfectly blends style, comfort, and functionality, epitomizing modern living at its finest. Discover its open floor plan bathed in natural light, accentuated by elegant finishes and contemporary design elements. The heart of the home is the gourmet island kitchen, a culinary enthusiast's dream, boasting sleek granite countertops, stainless steel appliances, and ample cabinet space for all your storage needs. Entertain easily in the expansive living area, ideal for gatherings large and small, or step through the back door to the covered back patio, where you can enjoy al fresco dining or unwind in the privacy of your fenced backyard, with no neighbors directly behind the property. Conveniently located in a desirable neighborhood, this home offers easy access to nearby parks, schools, shopping, and dining options Don't miss out on the opportunity to make this Midlothian gem your own â schedule your showing today!
- Type:
- Single Family
- Sq.Ft.:
- 2,964
- Status:
- NEW LISTING
- Beds:
- 4
- Lot size:
- 1.06 Acres
- Year built:
- 2024
- Baths:
- 3.00
- MLS#:
- 20617598
- Subdivision:
- La Paz Ranch
ADDITIONAL INFORMATION
Welcome to this charming ranch-style home, featuring a stunning front elevation with a large, inviting porch. Located in the sought after La Paz Ranch this oversized 1.49 Acre premium lot has the backyard oasis potential ready for you to make it your own! This residence boasts 4 spacious bedrooms and 3 full bathrooms, perfect for both relaxation and entertaining. Step inside to be greeted by vaulted ceilings that elevate the home's airy ambiance, complemented by the rich warmth of hardwood floors. A beautifully designed kitchen that boasts SS appliances, ample counter space, and custom cabinetry. The open floor plan seamlessly connects the kitchen to the living areas, creating a warm and welcoming space for family and friends to gather. The spray foam insulation ensures energy efficiency and comfort year-round. Enjoy the tranquility of country living while being just minutes away from vibrant restaurants and shopping. ATT Fiber internet is available. Call for details.

The data relating to real estate for sale on this web site comes in part from the Broker Reciprocity Program of the NTREIS Multiple Listing Service. Real estate listings held by brokerage firms other than this broker are marked with the Broker Reciprocity logo and detailed information about them includes the name of the listing brokers. ©2024 North Texas Real Estate Information Systems
Midlothian Real Estate
The median home value in Midlothian, TX is $267,100. This is higher than the county median home value of $215,400. The national median home value is $219,700. The average price of homes sold in Midlothian, TX is $267,100. Approximately 73.26% of Midlothian homes are owned, compared to 23.64% rented, while 3.1% are vacant. Midlothian real estate listings include condos, townhomes, and single family homes for sale. Commercial properties are also available. If you see a property you’re interested in, contact a Midlothian real estate agent to arrange a tour today!
Midlothian, Texas has a population of 22,615. Midlothian is more family-centric than the surrounding county with 43.06% of the households containing married families with children. The county average for households married with children is 38.39%.
The median household income in Midlothian, Texas is $76,875. The median household income for the surrounding county is $67,371 compared to the national median of $57,652. The median age of people living in Midlothian is 33.7 years.
Midlothian Weather
The average high temperature in July is 93.9 degrees, with an average low temperature in January of 33.8 degrees. The average rainfall is approximately 39 inches per year, with 0 inches of snow per year.
