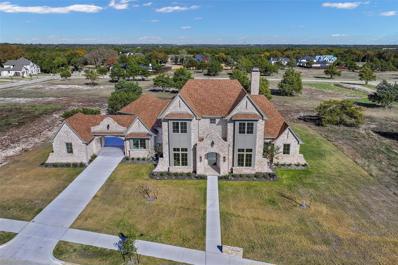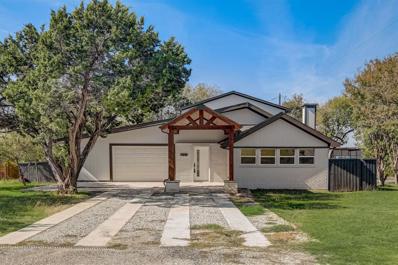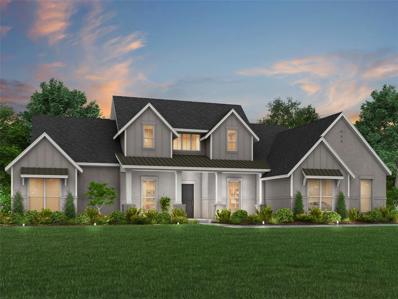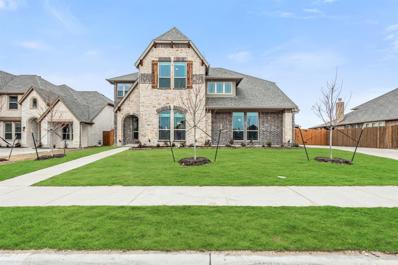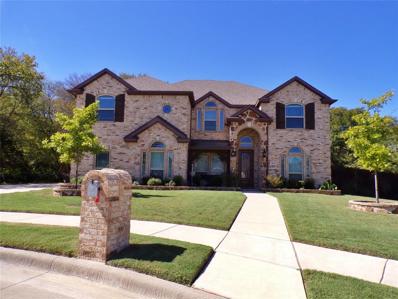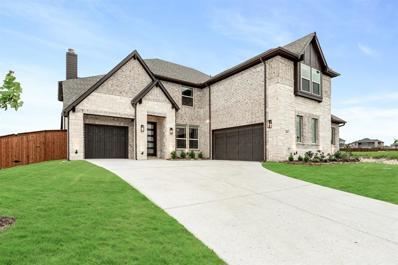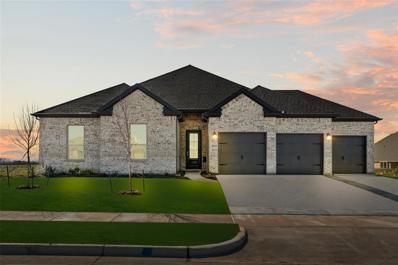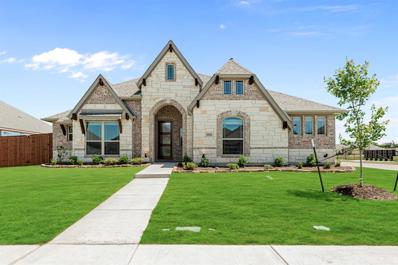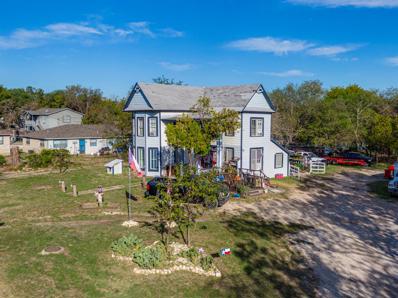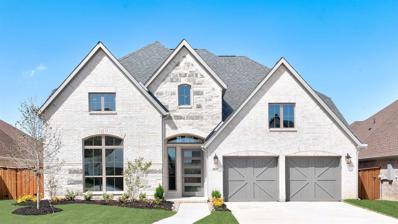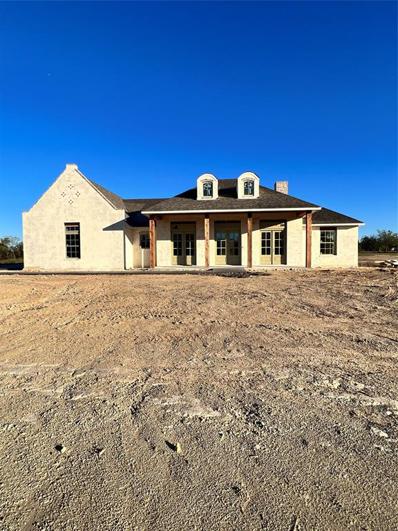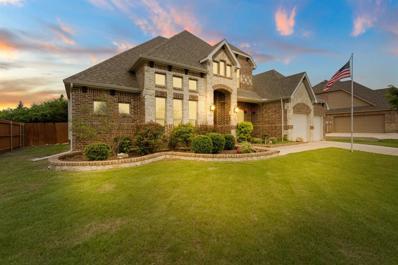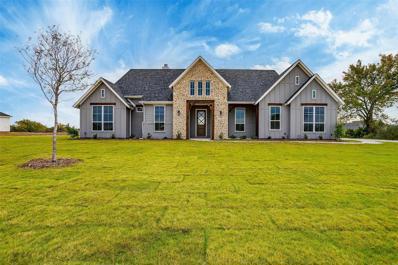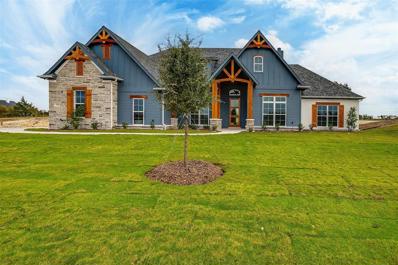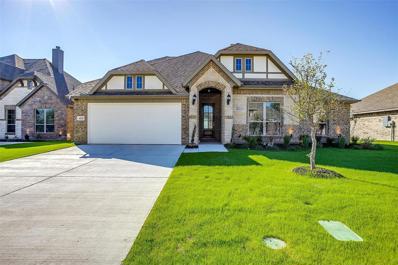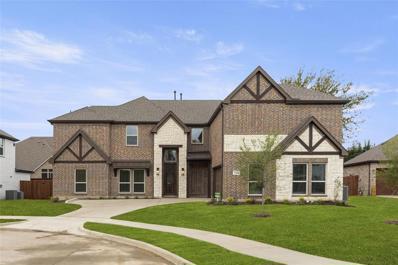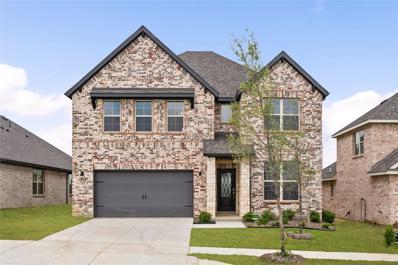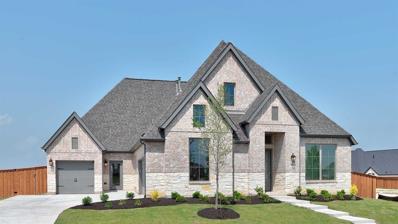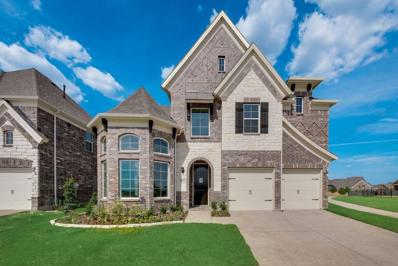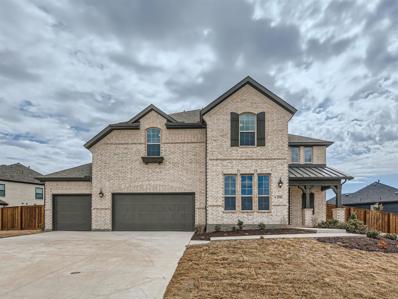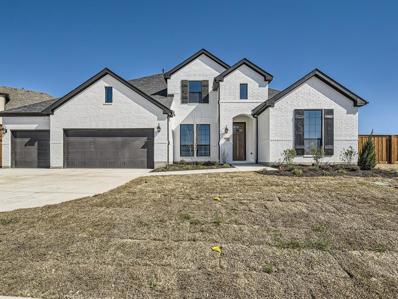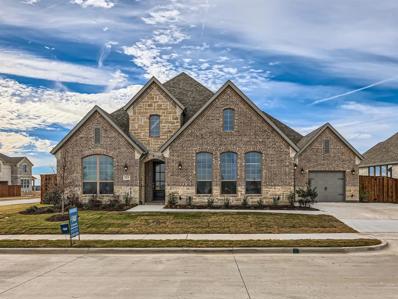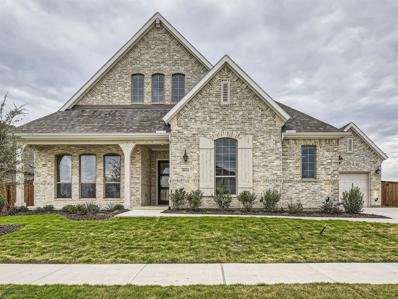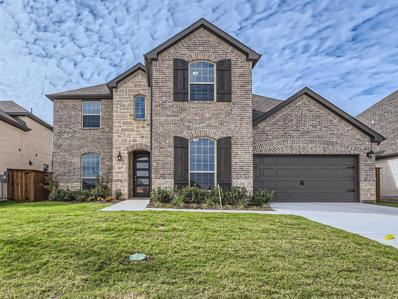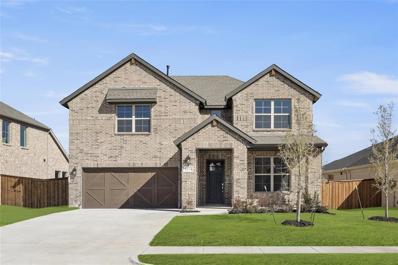Midlothian TX Homes for Sale
$1,299,000
4031 Azalea Way Midlothian, TX 76065
Open House:
Saturday, 6/15 1:00-3:00PM
- Type:
- Single Family
- Sq.Ft.:
- 4,298
- Status:
- Active
- Beds:
- 4
- Lot size:
- 0.76 Acres
- Year built:
- 2023
- Baths:
- 5.00
- MLS#:
- 20474332
- Subdivision:
- Azalea Hollow
ADDITIONAL INFORMATION
This is the one! Welcome home to 4031 Azalea Way, featuring 4,298 square feet of living space, 4 bedrooms, 4.5 bathrooms, an office, and a game room thoughtfully spread out across two levels. The wonderful chef's kitchen serves as the heart of the home and is perfect for family gatherings and entertaining guests. Downstairs primary suite is it's own private retreat, perfect for relaxing in after a productive day. En-suite primary bathroom features separate shower and tub, dual vanities, and massive walk-in closet. Situated on a .76 acre lot with beautiful landscaping and endless opportunity in the backyard for a pool, garden, sport court, or anything else you envision. The location of this home is ideal for those who want to be close to the city while still enjoying a peaceful and exclusive community. Located in the Midlothian Independent School District, known for its excellent schools. Come see all this wonderful home has to offer!
- Type:
- Single Family
- Sq.Ft.:
- 4,182
- Status:
- Active
- Beds:
- 3
- Lot size:
- 0.23 Acres
- Year built:
- 1948
- Baths:
- 4.00
- MLS#:
- 20470133
- Subdivision:
- Skyline Acres - Rev
ADDITIONAL INFORMATION
1% concession offered to Buyer! Nestled in this quaint neighborhood, this charming, updated 1948 home seamlessly marries classic with modern conveniences. Standing proudly as a 2 story residence, this home boasts 3 bedrooms & 4 bathrooms, alongside an abundance of flexible rooms. Check out the living area, complete with a fireplace and adjoining study, plus two dining areas. The updated kitchen, equipped with new appliances, is a chef's dream. Multiple flexible rooms offer endless possibilities for customizing spaces to suit your lifestyle. The spacious loft game room on the second floor features an adjoining full bathroom, a bedroom, and an additional flex room. The primary suite, a haven of relaxation, features an en-suite bathroom. The remaining bedrooms offer ample space for relaxation, each with access to thoughtfully designed bathrooms. Enjoy the backyard deck, ideal for outdoor dining, set against a picturesque backdrop of mature trees.
- Type:
- Single Family
- Sq.Ft.:
- 2,803
- Status:
- Active
- Beds:
- 4
- Lot size:
- 1 Acres
- Year built:
- 2023
- Baths:
- 3.00
- MLS#:
- 20466907
- Subdivision:
- Oak Creek Ranch
ADDITIONAL INFORMATION
NEW JOHN HOUSTON HOME IN OAK CREEK RANCH ON 1 ACRE LOT WAXAHACHIE ISD WITH LOW COUNTY TAX RATE! Beautiful Florence open floor plan. All 4 bedrooms and study on first floor, Game Room on the first floor. Family room with corner fireplace and vaulted ceiling, large kitchen island, quartz counter tops with custom cabinets and wood flooring in main living areas. The master bedroom has bay window, tray ceiling, large master bathroom with separate vanities, 2 master closets. Amazing, covered back patio to enjoy the gorgeous views and oversized 3 car garage! READY IN FEBRUARY!!!
- Type:
- Single Family
- Sq.Ft.:
- 3,436
- Status:
- Active
- Beds:
- 5
- Lot size:
- 0.24 Acres
- Year built:
- 2023
- Baths:
- 4.00
- MLS#:
- 20462252
- Subdivision:
- Wind Ridge
ADDITIONAL INFORMATION
Gorgeous Magnolia II side-entry plan from Bloomfield designed for function & flexibility. This home has tons of space for entertaining with upgraded finishes including abundant Wood floors in downstairs common areas! Study & Formal Dining Room off the entry, while upstairs holds an expansive Game Room and a theatre-style Media Room. 1st-floor Primary Suite has a luxury bath with quartz surfaces on individual vanities, both a tub & separate shower, and a large WIC. 3 more bdrms upstairs, including one with a private attached bath. Kitchen has an island layout, and comes equipped with granite counters and built-in SS appliances. For extra ambiance & contemporary style, a Tile-to-ceiling Fireplace was added in the Family Room. The exterior isn't just a forethought, with a cedar garage door and a custom 8' front door complementing the handsome stone & brick façade. Stop by Bloomfield in Wind Ridge today to explore all this home & community have to offer.
$560,000
3613 Lyft Court Midlothian, TX 76065
- Type:
- Single Family
- Sq.Ft.:
- 3,949
- Status:
- Active
- Beds:
- 5
- Lot size:
- 0.33 Acres
- Year built:
- 2018
- Baths:
- 4.00
- MLS#:
- 20456453
- Subdivision:
- Enclave At Lawson Farms
ADDITIONAL INFORMATION
Nestled in the heart of Midlothian, this charming two-story home, built in 2018, is a true gem waiting to be discovered. Set on a generous 0.33-acre lot, this residence offers an abundance of space and comfort. With 5 spacious bedrooms and 3 full bathrooms, it's the perfect haven for a growing family. Central cooling and heating ensure year-round comfort, and the attached two-car garage makes parking effortless. Step out onto the covered porch to unwind or enjoy the privacy of the fenced area. Located in the coveted Midlothian ISD school district, this home sits in a peaceful, family-friendly neighborhood, creating the ideal backdrop for a vibrant family life. This is an opportunity to experience Midlothian's tranquil, modern living at its finest.
$599,000
5409 Rowlan Row Midlothian, TX 76065
- Type:
- Single Family
- Sq.Ft.:
- 3,481
- Status:
- Active
- Beds:
- 5
- Lot size:
- 0.24 Acres
- Year built:
- 2023
- Baths:
- 4.00
- MLS#:
- 20458030
- Subdivision:
- Hayes Crossing
ADDITIONAL INFORMATION
Recently Completed! Bloomfield's Spring Cress plan is a two-story home with 5 bdrms, 4 baths, a spacious Study, Media Room, and a Game room. 2-car swing garage and a separate mini garage on a quarter-acre homesite! The heart of the home is the Deluxe Kitchen featuring built-in SS appliances, a huge center island, Maestro Quartz tops, wood vent hood to ceiling, trash roll out, and upgraded cabinets with undercabinet lighting added. The adjacent dining space has a window seat and sliding glass door access to the Rear Covered Patio. Patio has a fan added with light kit. Luxurious Primary Suite and a Guest Bdrm downstairs, while 3 more roomy bdrms upstairs with WICs. Well-selected enhancements throughout including Wood Floors in common areas, French Glass Doors at the Study, Iron Spindles at upstairs half walls, Oak Stair Starter Step, Cedar Garage Doors, Framed Mirrors, Gutters, 8' Front Door, Flood Lights...the list goes on & on! Stop by Bloomfield in Hayes Crossing to learn more.
- Type:
- Single Family
- Sq.Ft.:
- 2,523
- Status:
- Active
- Beds:
- 3
- Lot size:
- 0.2 Acres
- Year built:
- 2023
- Baths:
- 3.00
- MLS#:
- 20457728
- Subdivision:
- Villages Of Walnut Grove
ADDITIONAL INFORMATION
MLS# 20457728 - Built by Sandlin Homes - Ready Now! ~ This stunning home features 3 beds, 2.5 baths, a 3 car garage, a study, and a large outdoor patio with a built-in grill. Upgrades include an outdoor grill, 3rd bay garage, living to study, oven tower, and 8 foot doors throughout. Design features include 3cm quartz countertops, painted kitchen cabinets and island, and wood-look laminate flooring. Contact us to learn more about our incentives!!
- Type:
- Single Family
- Sq.Ft.:
- 2,335
- Status:
- Active
- Beds:
- 3
- Lot size:
- 0.17 Acres
- Year built:
- 2023
- Baths:
- 2.00
- MLS#:
- 20448433
- Subdivision:
- The Grove
ADDITIONAL INFORMATION
NEWLY COMPLETED! Bloomfield's popular Carolina one-story has an elegant rotunda entry that you'll fall in love with on a corner lot you can't beat. Spacious 3 bdrm, 2 bath home with a Study (or use as a 4th bdrm). The gorgeous exterior boasts brick & stone complemented by an 8' tall front door and a cedar door on the side entry, 2.5-car garage - room for storage! Deluxe Kitchen equipped with a classic wood vent hood, upgraded backsplash, Quartz tops, and built-in SS appliances. Brkfst Nook has a buffet and window seat, while the open Formal Dining Room is ready for entertaining with enough room for an extended table. Premium interior selections like Wood flooring throughout main living areas and a beautiful Stone Fireplace reaches the Family Room ceiling. Private backyard oasis with stained fencing and a huge Covered Back Patio! 2in Faux Wood Blinds and Gutters Included; Full Sprinkler System; Energy-Efficient Features. Call Bloomfield to learn more.
- Type:
- Single Family
- Sq.Ft.:
- 1,700
- Status:
- Active
- Beds:
- 4
- Lot size:
- 2.52 Acres
- Year built:
- 1940
- Baths:
- 1.00
- MLS#:
- 20446410
- Subdivision:
- R Horton
ADDITIONAL INFORMATION
2.5 acres in the heart of the city. Amazing location in a sweet historic neighborhood. Located on a cul-de-sac with a classic home, (needs love), but could be a knock out. The extra land allows for so many options.
- Type:
- Single Family
- Sq.Ft.:
- 3,395
- Status:
- Active
- Beds:
- 4
- Lot size:
- 0.17 Acres
- Year built:
- 2023
- Baths:
- 4.00
- MLS#:
- 20447861
- Subdivision:
- Lakes Of Somercrest
ADDITIONAL INFORMATION
READY FOR MOVE-IN! Home office with French doors set at entry with 20-foot ceiling. Formal dining room opens to rotunda with curved staircase. Two-story family room with 18-foot ceiling, wood mantel fireplace and wall of windows opens to kitchen and morning area. Kitchen hosts generous island with built-in seating space and 5-burner gas cooktop. Primary suite with curved wall of windows. Primary bath includes dual vanity, corner garden tub, separate glass-enclosed shower and large walk-in closet with access to utility room. First-floor guest suite. A game room, media room and two secondary bedrooms are upstairs. Extended covered backyard patio. Mud room off three-car garage.
- Type:
- Single Family
- Sq.Ft.:
- 2,861
- Status:
- Active
- Beds:
- 3
- Lot size:
- 1.04 Acres
- Year built:
- 2023
- Baths:
- 3.00
- MLS#:
- 20442446
- Subdivision:
- The Oaks At Shiloh
ADDITIONAL INFORMATION
Welcome to Southern Acadian charm at its finest! This exquisite 3-bedroom, 2.5-bathroom home, crafted by 8th and Main, is nestled in the coveted Oaks at Shiloh. You'll embrace an abundance of natural light streaming through three French doors. As you step inside, you're greeted by a stunning reclaimed brick archway that adds character across the entire residence. The cozy fireplace in the spacious living area adds a touch of warmth, while the gourmet kitchen boasts an oversized island, sleek Calacatta countertops, and top-of-the-line Z-line appliances. This home is a true architectural gem with its 12-foot ceilings and elegant engineered hardwood floors. The master suite is a tranquil retreat with an oversized spa-like en-suite. Satin brass hardware and fixtures add a touch of sophistication, creating a warm and inviting atmosphere throughout this exceptional home. Don't miss the opportunity to call this Southern Acadian home yours. The builder is currently offering a 2-1 buy down.
- Type:
- Single Family
- Sq.Ft.:
- 2,872
- Status:
- Active
- Beds:
- 4
- Lot size:
- 0.25 Acres
- Year built:
- 2017
- Baths:
- 4.00
- MLS#:
- 20432318
- Subdivision:
- Hillstone Estates
ADDITIONAL INFORMATION
As you enter this well maintained home you'll be greeted by an expansive living space with high ceilings, filled with natural light thanks to large windows and an open floor plan. The kitchen is equipped with SS appliances, granite countertops, decorative lighting, and a huge pantry. The spacious master suite is on the first floor and has a walk-in closet and en-suite bathroom with a large shower and relaxing soaking tub. This home includes a dedicated office space on the first floor. Upstairs, a junior suite and 2 additional bedrooms with a jack and jill bath offer comfort and convenience for family and guests. The second living area could be a media room, game room, or fitness space. Enjoy the weather on your backyard patio, perfect for outdoor entertaining and overlooking the custom cedar fenced pet area complete with lighting. A spacious two-car garage ensures ample parking and storage. Conveniently located near schools, shopping, and dining with easy access to major highways.
- Type:
- Single Family
- Sq.Ft.:
- 2,969
- Status:
- Active
- Beds:
- 4
- Lot size:
- 1.2 Acres
- Year built:
- 2023
- Baths:
- 3.00
- MLS#:
- 20431270
- Subdivision:
- Hidden Lakes At Mockingbird
ADDITIONAL INFORMATION
This highly sought-after new construction neighborhood in Midlothian is the perfect place for your new Elmwood dream home! Step inside and be greeted by the vaulted ceilings. Providing both a perfect setting for entertaining and everyday living, the Kellyn's open floorplan seamlessly connects the living, dining, and kitchen areas. Featuring 4 bedrooms, 3 baths, 2,969SQFT, formal dining, office, mud room, separate utility room, game room, and much more. Elegant cabinetry and countertops adorn the kitchen. There's no doubt that this home truly embraces peace, whether it's the serene surroundings or the lush greenery of the backyard. Enjoy the convenience and luxury of this house as your new home. Schedule a showing today and experience the epitome of modern living! Ask builder for incentives.
- Type:
- Single Family
- Sq.Ft.:
- 3,019
- Status:
- Active
- Beds:
- 4
- Lot size:
- 1 Acres
- Year built:
- 2023
- Baths:
- 4.00
- MLS#:
- 20431292
- Subdivision:
- Hidden Lakes At Mockingbird
ADDITIONAL INFORMATION
Welcome to your dream Elmwood Home in a highly sought-after new construction neighborhood! Step inside and be greeted by the spacious Nathan Floor Plan. The open-concept seamlessly connects the living, dining, and kitchen areas, providing a perfect setting for both entertaining and everyday living. Featuring 4 bedrooms, 2 half baths, 3,019SQFT, formal dining, office, a separate utility room, bonus room upstairs and much more. The kitchen boasts beautiful cabinetry and sleek quartz countertops. Whether it's the calming greenery of the backyard or the serene surroundings, this home truly embraces peaceful living. Make this house your new home and embrace the convenience and luxury it offers. Schedule a showing today and experience the epitome of modern living! Call builder to see what their current incentive is. Must use Cornerstone mortgage to receive incentive.
$493,990
4038 Alpine Midlothian, TX 76065
- Type:
- Single Family
- Sq.Ft.:
- 2,804
- Status:
- Active
- Beds:
- 4
- Lot size:
- 0.22 Acres
- Year built:
- 2023
- Baths:
- 4.00
- MLS#:
- 20430043
- Subdivision:
- Villages Of Walnut Grove
ADDITIONAL INFORMATION
NEW JOHN HOUSTON HOME IN VILLAGES OF WALNUT GROVE IN MIDLOTHIAN ISD. The first floor offers 4 bedrooms 2 full baths, 1 powder bath, and oversized covered patio. Upstairs has a full bath and a game room for entertaining. Unique features about this home include; upgraded faux stone fireplace, custom built kitchen cabinets with a wrapped kitchen island and deep pot and pan drawers, PPG Swirling Smoke interior wall paint, group 6 Carrera Quartz kitchen counter tops, and engineered wood floors in all main living areas down stairs. Ready this Fall.
- Type:
- Single Family
- Sq.Ft.:
- 3,860
- Status:
- Active
- Beds:
- 5
- Lot size:
- 0.19 Acres
- Year built:
- 2023
- Baths:
- 4.00
- MLS#:
- 20427078
- Subdivision:
- Hawkins Meadows
ADDITIONAL INFORMATION
MLS# 20427078 - Built by First Texas Homes - Ready Now! ~ Buyer Incentive! - Up To $20K Closing Cost Assistance for Qualified Buyers on select inventory! See Sales Counselor for Details! Located in a quiet cul-de-sac, this gorgeous two-story home showcases stonework, cedar trim, and a covered porch on the front elevation. The primary suite is designed for rest and relaxation with separate vanities and freestanding tub along with a spacious closet. This home boasts an open concept -- the kitchen has an island with extra storage and an over-sized walk-in pantry; the family room has a 60 inch linear electric fireplace; and the dining area has French doors that lead to a covered back patio that is perfect for entertaining. There is more entertaining space upstairs with a game room and media room. Upgrades abound throughout this home - flooring, MQ countertops, lighting, framed mirrors, and much more. This home is a must see!!!
- Type:
- Single Family
- Sq.Ft.:
- 2,827
- Status:
- Active
- Beds:
- 4
- Lot size:
- 0.15 Acres
- Year built:
- 2024
- Baths:
- 3.00
- MLS#:
- 20426588
- Subdivision:
- Goodland
ADDITIONAL INFORMATION
Live, work, play at Beazer Homes' Prairie Ridge Community. This amazing 4 bedroom, 2 bath, with Study home has it all! It's the perfect retreat minutes from Mansfield & Grand Prairie. Entertain guests or relax with your family and friends in the open Great Room that features a gas fireplace and large windows for tons of natural light. Cook like a chef in the spacious kitchen offering a SS gas cooktop, single oven, microwave, dishwasher, center island, granite counters & counter space galore. First floor also features the Primary Bedroom with En suite, 1 of the secondary bedrooms, a full hall bath PLUS a Study. Upstairs youâll find the additional 2 bedrooms each with walk-in closets. The patio cover overlooking the backyard will truly be your tranquil place to start and end the day. Est Feb 2024 completion. *Estimated Completion February 2024*
- Type:
- Single Family
- Sq.Ft.:
- 3,433
- Status:
- Active
- Beds:
- 4
- Lot size:
- 0.28 Acres
- Year built:
- 2023
- Baths:
- 5.00
- MLS#:
- 20415379
- Subdivision:
- Bridgewater
ADDITIONAL INFORMATION
READY FOR MOVE-IN! Welcoming entry features 14-ceilings and a home office with French doors set at entry. Hardwood floors throughout living areas. Entry flows past the game room with French door entry and three large windows. Formal dining room just off the extended entry. Grand family room with 16-foot ceiling, a wood mantel fireplace and a wall of windows. Kitchen hosts an island, large walk-in pantry, double wall oven, 5-burner gas cooktop, generous counter space and a butler's pantry. Morning area just off the kitchen. Secluded primary suite offers a wall of windows. Primary bathroom features a French door entry, dual vanities, garden tub, separate glass enclosed shower, a linen closet and two-walk-in closets. Large guest suite just off the kitchen area offers a private full bathroom and a walk-in closet. Additional bedrooms with bathrooms and walk-in closets. Extended covered backyard patio. Utility room just off the mud room. Three-car split garage.
Open House:
Saturday, 6/15 1:00-5:00PM
- Type:
- Single Family
- Sq.Ft.:
- 3,340
- Status:
- Active
- Beds:
- 4
- Lot size:
- 0.2 Acres
- Year built:
- 2023
- Baths:
- 3.00
- MLS#:
- 20410298
- Subdivision:
- Prairie Ridge
ADDITIONAL INFORMATION
New American Home by Grand Homes in family friendly Prairie Ridge with neighborhood pool, miles of trails, huge playground & parks! MOVE IN READY - next to trail that leads to pool & playground. All new construction with warranties. Great drive up appeal with stone exterior. Bright & open home includes curved Full Oak staircase w wrought iron spindles, wood floors, rocker switches & thick door casing & trim. Vaulted family room has cast stone fireplace, Formal Living & Formal Dining. Downstairs Guest Suite, Nursery or home office. Upstairs gameroom & Media Room for the kids. Open Concept kitchen has Quartz slab tops, custom Shaker cabinets, stainless steel appliances, gas cooktop & island for entertaining. Butler's Pantry has slab top. Primary Bath has crisp Marlana vanities & a separate glass enclosed tiled shower. Security & Sprinkler systems. Energy features include R38 ceiling insulation & radiant barrier Roof Decking for low energy bills!
- Type:
- Single Family
- Sq.Ft.:
- 3,701
- Status:
- Active
- Beds:
- 4
- Lot size:
- 0.34 Acres
- Year built:
- 2023
- Baths:
- 5.00
- MLS#:
- 20407814
- Subdivision:
- Bridgewater
ADDITIONAL INFORMATION
Beautiful 2-Story Model Home Floor Plan, Featuring 4-Car Tandem Garage. Available in January!
- Type:
- Single Family
- Sq.Ft.:
- 3,323
- Status:
- Active
- Beds:
- 4
- Lot size:
- 0.29 Acres
- Year built:
- 2023
- Baths:
- 3.00
- MLS#:
- 20407785
- Subdivision:
- Bridgewater
ADDITIONAL INFORMATION
Gorgeous 2-Story Plan, Featuring White Painted Brick on an Oversized Corner Lot. Available in January!
- Type:
- Single Family
- Sq.Ft.:
- 3,202
- Status:
- Active
- Beds:
- 4
- Lot size:
- 0.28 Acres
- Year built:
- 2023
- Baths:
- 5.00
- MLS#:
- 20403195
- Subdivision:
- Bridgewater
ADDITIONAL INFORMATION
Stunning Single Story Plan, Located on Corner Lot. Available in December!
- Type:
- Single Family
- Sq.Ft.:
- 3,213
- Status:
- Active
- Beds:
- 4
- Lot size:
- 0.26 Acres
- Year built:
- 2023
- Baths:
- 5.00
- MLS#:
- 20402318
- Subdivision:
- Bridgewater
ADDITIONAL INFORMATION
Gorgeous Single Story Plan, Located on Oversized Lot. Available in November!
- Type:
- Single Family
- Sq.Ft.:
- 3,188
- Status:
- Active
- Beds:
- 4
- Lot size:
- 0.17 Acres
- Year built:
- 2023
- Baths:
- 4.00
- MLS#:
- 20402099
- Subdivision:
- Bridgewater
ADDITIONAL INFORMATION
Beautiful 2-Story Plan, Located on Greenbelt. Available in November
- Type:
- Single Family
- Sq.Ft.:
- 3,014
- Status:
- Active
- Beds:
- 4
- Lot size:
- 0.16 Acres
- Year built:
- 2023
- Baths:
- 3.00
- MLS#:
- 20397864
- Subdivision:
- Discovery Collection At Bridgewater
ADDITIONAL INFORMATION
MLS# 20397864 - Built by Tri Pointe Homes - Ready Now! ~ Youâll never wonder where to store anything in the Emery, with walk-in closets in every bedroom plus extra storage. This home features 4 bedrooms, 2.5 baths, flex space, game room and 2-bay garage!

The data relating to real estate for sale on this web site comes in part from the Broker Reciprocity Program of the NTREIS Multiple Listing Service. Real estate listings held by brokerage firms other than this broker are marked with the Broker Reciprocity logo and detailed information about them includes the name of the listing brokers. ©2024 North Texas Real Estate Information Systems
Midlothian Real Estate
The median home value in Midlothian, TX is $267,100. This is higher than the county median home value of $215,400. The national median home value is $219,700. The average price of homes sold in Midlothian, TX is $267,100. Approximately 73.26% of Midlothian homes are owned, compared to 23.64% rented, while 3.1% are vacant. Midlothian real estate listings include condos, townhomes, and single family homes for sale. Commercial properties are also available. If you see a property you’re interested in, contact a Midlothian real estate agent to arrange a tour today!
Midlothian, Texas has a population of 22,615. Midlothian is more family-centric than the surrounding county with 43.06% of the households containing married families with children. The county average for households married with children is 38.39%.
The median household income in Midlothian, Texas is $76,875. The median household income for the surrounding county is $67,371 compared to the national median of $57,652. The median age of people living in Midlothian is 33.7 years.
Midlothian Weather
The average high temperature in July is 93.9 degrees, with an average low temperature in January of 33.8 degrees. The average rainfall is approximately 39 inches per year, with 0 inches of snow per year.
