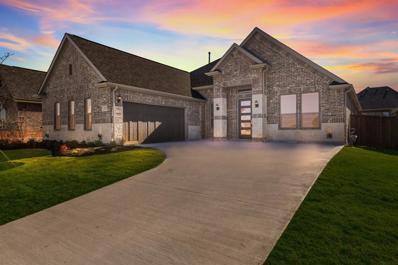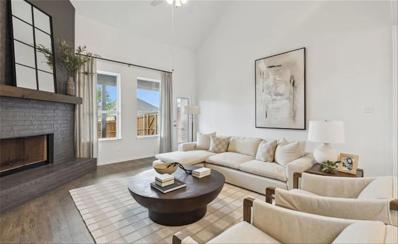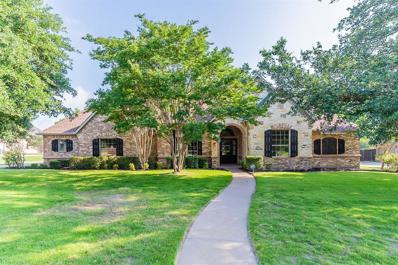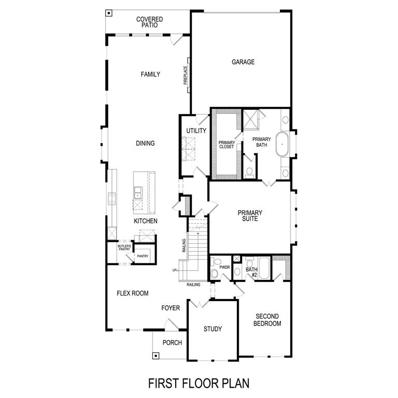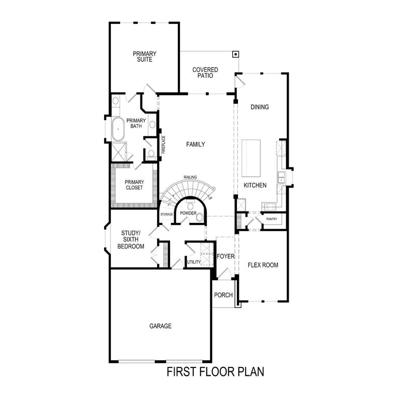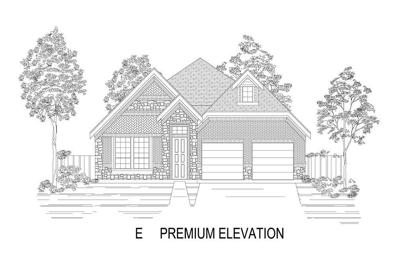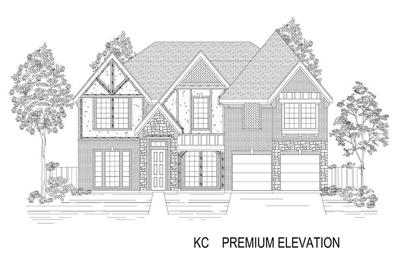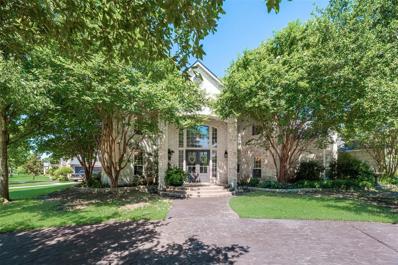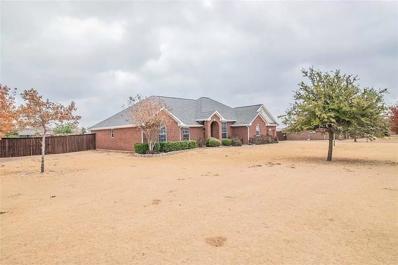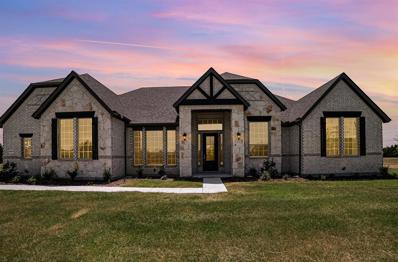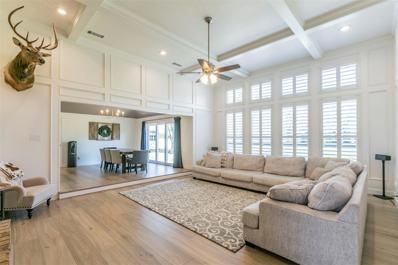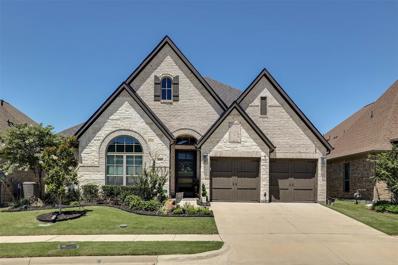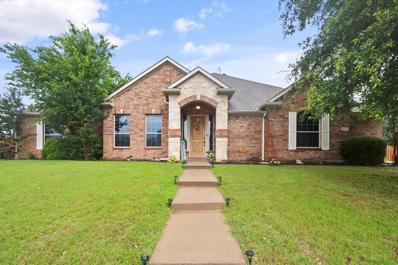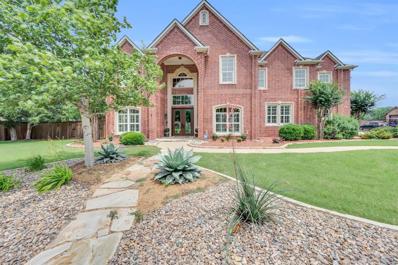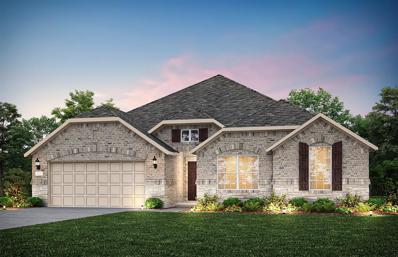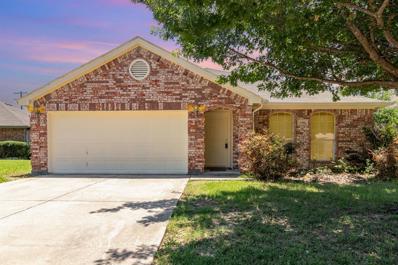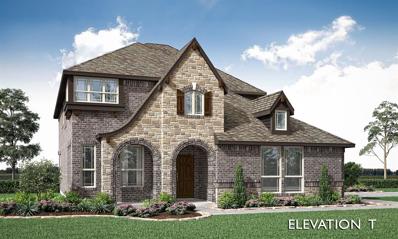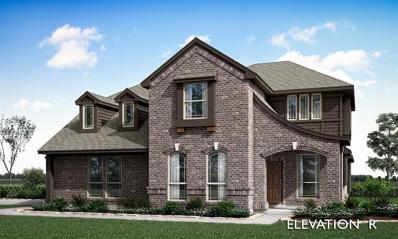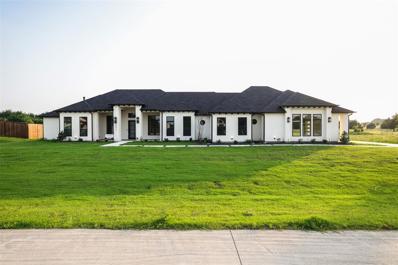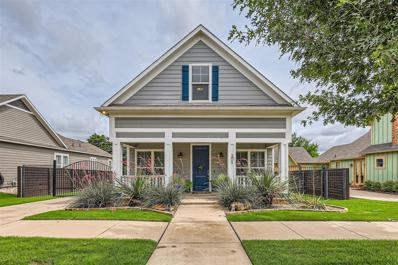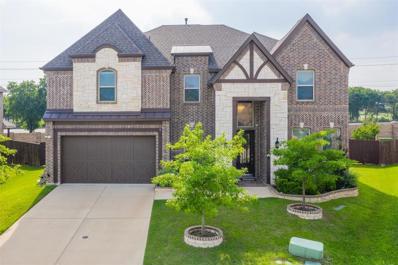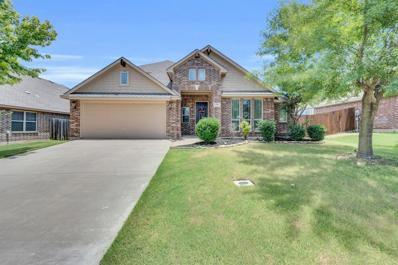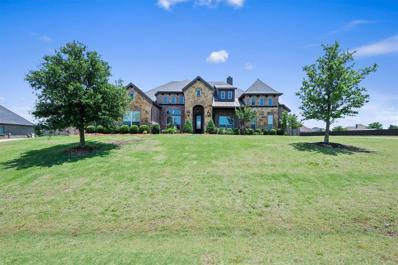Midlothian TX Homes for Sale
- Type:
- Single Family
- Sq.Ft.:
- 2,500
- Status:
- NEW LISTING
- Beds:
- 3
- Lot size:
- 0.24 Acres
- Year built:
- 2024
- Baths:
- 3.00
- MLS#:
- 20642334
- Subdivision:
- Westside Preserve
ADDITIONAL INFORMATION
This modern home features an open floor concept, three bedrooms, and a dedicated study. The spacious living area that seamlessly flows into the kitchen and dining space is perfect for entertaining or everyday living. You will find gorgeous Rev-wood and tile throughout the home. The kitchen is a chef's delight, equipped with sleek appliances, ample cabinet space, and a large island that doubles as a breakfast bar. The primary bedroom is a luxurious sanctuary, featuring an ensuite bathroom with dual vanities, a soaking tub, and a separate shower. With its thoughtful layout and modern amenities, this home combines style with functionality, creating a welcoming space for comfortable living.
- Type:
- Single Family
- Sq.Ft.:
- 3,106
- Status:
- NEW LISTING
- Beds:
- 4
- Lot size:
- 0.14 Acres
- Year built:
- 2024
- Baths:
- 4.00
- MLS#:
- 20642217
- Subdivision:
- Redden Farms
ADDITIONAL INFORMATION
MLS# 20642217 - Built by Landsea Homes - August completion! ~ The foyer welcomes you into the study complete with plush carpet and French doors. Across the foyer is the formal dining room filled with natural light, highlighting the stunning wood floors. Connected by a butlerâs pantry and a large walk-in pantry is the open-concept kitchen. A central island with quartz countertops services both the kitchen and the breakfast nook. Just past the breakfast nook is the spacious family room complete with a cozy fireplace. The master suite is positioned behind the stairs for optimal privacy. Enjoy a spacious room with a large walk-in closet, as well as an adjoined master bathroom with dual vanities, large garden tub, separate walk-in shower, and a linen closet. The utility room, a powder room, and the two-car garage complete the first level. Three additional bedrooms with walk-in closets are located upstairs, as well as two full bathrooms and a game room.
- Type:
- Single Family
- Sq.Ft.:
- 2,908
- Status:
- NEW LISTING
- Beds:
- 4
- Lot size:
- 0.74 Acres
- Year built:
- 2003
- Baths:
- 3.00
- MLS#:
- 20642176
- Subdivision:
- Ashemore Ph Ii-Rev
ADDITIONAL INFORMATION
Welcome to the perfect hideaway! This cozy home features an inviting fireplace, fresh neutral paint, and a spacious primary bedroom with a walk-in closet. The primary bathroom offers a separate tub and shower for relaxation. The kitchen is a gastronomic paradise with stylish accents backsplash and island practicality. Outside, enjoy the covered patio overlooking a private in-ground pool, perfect for weekend swims and BBQ parties. The fenced backyard and storage shed add extra convenience. This comfortable dwelling could be your sanctuary and home sweet home.
- Type:
- Single Family
- Sq.Ft.:
- 2,073
- Status:
- NEW LISTING
- Beds:
- 3
- Lot size:
- 0.18 Acres
- Year built:
- 2010
- Baths:
- 2.00
- MLS#:
- 20641594
- Subdivision:
- Midlothian Meadows V
ADDITIONAL INFORMATION
Welcome to your dream home! This charming 3-bedroom, 2-bathroom residence offers the perfect blend of comfort and modern living. Nestled in a peaceful neighborhood, this home features spacious bedrooms, well-appointed bathrooms, and a dedicated office space ideal for remote work or study. The heart of the home is the open concept living and kitchen area, designed for seamless entertaining and family gatherings, with a bright and airy living space and a chefâs kitchen equipped with modern appliances and a large island. Additional highlights include a lovely backyard for outdoor activities, wrap around front porch and a prime location with easy access to schools, parks, dog park, shopping, and dining. Donât miss the opportunity to make this house your home!
- Type:
- Single Family
- Sq.Ft.:
- 3,730
- Status:
- NEW LISTING
- Beds:
- 5
- Lot size:
- 0.03 Acres
- Year built:
- 2024
- Baths:
- 5.00
- MLS#:
- 20641548
- Subdivision:
- Westside Preserve
ADDITIONAL INFORMATION
MLS# 20641548 - Built by First Texas Homes - August completion! ~ Turn heads on a corner homesite with this stunning rear-entry home!. Upgrades galore await inside, while a large covered patio, perfect for entertaining, opens seamlessly to the outdoors with expansive sliding doors. The upgraded exterior adds a touch of sophistication to this inviting property.
- Type:
- Single Family
- Sq.Ft.:
- 3,502
- Status:
- NEW LISTING
- Beds:
- 5
- Lot size:
- 0.03 Acres
- Year built:
- 2024
- Baths:
- 4.00
- MLS#:
- 20641495
- Subdivision:
- Westside Preserve
ADDITIONAL INFORMATION
MLS# 20641495 - Built by First Texas Homes - August completion! ~ Impeccably Upgraded Home with Expansive Covered Patio, 3-Car Garage, Enhanced Exterior Elevation, and Inviting Open Floor Plan, Perfect for Entertaining, Accentuated by High Vaulted Ceilings.
- Type:
- Single Family
- Sq.Ft.:
- 2,122
- Status:
- NEW LISTING
- Beds:
- 4
- Lot size:
- 0.25 Acres
- Year built:
- 2024
- Baths:
- 3.00
- MLS#:
- 20641417
- Subdivision:
- Westside Preserve
ADDITIONAL INFORMATION
MLS# 20641417 - Built by First Texas Homes - August completion! ~ Abundant Upgrades, 3-Car Garage, Expansive Covered Patio with Full-Slide Doors, and Enhanced Exterior Elevation!
- Type:
- Single Family
- Sq.Ft.:
- 4,003
- Status:
- NEW LISTING
- Beds:
- 5
- Lot size:
- 0.03 Acres
- Year built:
- 2024
- Baths:
- 4.00
- MLS#:
- 20641412
- Subdivision:
- Westside Preserve
ADDITIONAL INFORMATION
MLS# 20641412 - Built by First Texas Homes - August completion! ~ This home boasts numerous upgrades, including a spacious covered patio with sliding doors, an enhanced exterior elevation, upgraded brick exterior, and premium flooring throughout.
- Type:
- Single Family
- Sq.Ft.:
- 2,847
- Status:
- NEW LISTING
- Beds:
- 4
- Lot size:
- 0.84 Acres
- Year built:
- 2000
- Baths:
- 3.00
- MLS#:
- 20640717
- Subdivision:
- Plum Creek Ph Ii
ADDITIONAL INFORMATION
Spectacular home in the highly sought after neighborhood of Plum Creek in Midlothian ISD! Within walking distance of elementary and Jr. High School. Sidewalks all the way around the subdivision makes for easy dog walks or exercise. Circular driveway allows for extra parking out front. Double exterior front doors and Opulent staircase in the entry of the home. Beautiful hand scraped wood flooring through most of the home. Plantation shutters. Kitchen with extra large island and farm sink. Lovely quartz countertops. Oversized pantry! Primary bedroom downstairs with large ensuite bath with dual vanities and dual walk-in closets. Separate shower and jetted tub. Study located on the first floor with coffered ceilings and built in bookshelf and desk. Gorgeous touches all throughout the home. Beautifully landscaped with trees in front and back of home. Metal shed and wood fencing in the backyard. If you are in the market for a home, do yourself a favor. Don't miss out on this one!
- Type:
- Single Family
- Sq.Ft.:
- 2,233
- Status:
- NEW LISTING
- Beds:
- 3
- Lot size:
- 1.03 Acres
- Year built:
- 2003
- Baths:
- 3.00
- MLS#:
- 20640600
- Subdivision:
- Westchester Ph Iii
ADDITIONAL INFORMATION
Completely remodeled 3.2.2 with a study or 4th bedroom option. Plenty of space between neighbors. No HOA. Detached workshop with power. Outside city limits. The owners completely remodeled the home with the intention of living in it but needed to go back home to NM. Fall 2019 updates & upgrades include a Owens Corning dimensional shingle roof, gutters & downspouts. Upgraded HVAC system, fireplace, garage door & opener . Updated LED lighting & modern plumbing fixtures. Knotty Alder Cabinets. New appliances & granite counter tops in the kitchen, laundry room & baths; new wood look tile floors; new paint, blinds & screens.
- Type:
- Single Family
- Sq.Ft.:
- 3,451
- Status:
- NEW LISTING
- Beds:
- 4
- Lot size:
- 1.17 Acres
- Year built:
- 2023
- Baths:
- 4.00
- MLS#:
- 20640289
- Subdivision:
- Sagebrush Addition
ADDITIONAL INFORMATION
Midlothian Schools, NO CITY TAXES. This Magnificent Home is READY FOR IMMEDIATE MOVE IN, 4 Bedrooms, 3 Full Bathrooms, 1 Half Bath, Game Room, Media Room, Home Office, Formal Dining Room. Engineered Wood Floors in Entry, Formals, and Living, Upgraded Tile in Kitchen and Baths. 8 ft Doors. Open Concept with Huge Kitchen Island, Custom Cabinets and Backsplash, Stainless Built in Appliances, Double Ovens. Wood Burning Fireplace in Living with Wood Trim to the Ceiling, and Tile Front. Primary Bedroom with Ensuite Bath, Huge Walk in Closet, Separate Shower and Garden Tub, His and Her Vanities. Home Office with Glass French Doors, and Wainscoting. Formal Dining has Tray Ceiling and Butler's Pantry leads to Kitchen. 3 Additional Bedrooms with a Jack and Jill Bath between 2 of them. Game Room off Kitchen, and Large Media Room off Game Room. Oversized Covered back Patio, Overlooking the Treed Lot. Oversized 3 Car Garage.
- Type:
- Single Family
- Sq.Ft.:
- 2,961
- Status:
- NEW LISTING
- Beds:
- 4
- Lot size:
- 1.44 Acres
- Year built:
- 1985
- Baths:
- 4.00
- MLS#:
- 20639413
- Subdivision:
- Shallow Creek Estate Ph 4
ADDITIONAL INFORMATION
Timeless, custom built home combines luxury and charm! Located on a serene 1.4 acres with no HOA! Property features a newly renovated 600 sq. ft. detached shop perfect for hobbies or storage. Inside, the open floorplan offers coffered ceilings and plantation shutters that beautifully display the natural light throughout the home. The new wood floors create a seamless flow into the kitchen where modern appliances, and a sleek multi-slide patio door blend indoor and outdoor living. The kitchen offers a new sink and faucet, granite countertops and a beautiful island making meal prep a delight. Fresh paint provides a crisp, clean feel while updated light fixtures and ceiling fans enhance every room. The recently added 12 x 16 office space is ideal for working from home. This home offers tranquility yet it is conveniently close to parks, schools, and shopping. Room for an RV, boat, or a new pool! Seller is offering 10K towards buyers closing costs in lieu of any desired updates to the home.
- Type:
- Single Family
- Sq.Ft.:
- 2,498
- Status:
- NEW LISTING
- Beds:
- 4
- Lot size:
- 0.14 Acres
- Year built:
- 2021
- Baths:
- 3.00
- MLS#:
- 20639483
- Subdivision:
- Villas Of Somercrest
ADDITIONAL INFORMATION
Welcome Home! This beautiful 4 bedroom 3 bath home features a beautiful extended entry, with 12-foot ceilings that lead to an open family room, kitchen and dining room. The family room features 12-foot ceilings, a decorative wood fireplace with an electric starter and a wall of windows. The kitchen features generous counter and cabinet space, a walk-in pantry, a 5-burner gas cooktop and an island with bar seating space. There is a game room with French doors just off the family room. Primary suite includes bedroom with a 13-foot ceiling and a wall of windows. The primary bath features dual vanities, a garden tub, a separate glass-enclosed shower and a walk-in closet. A Hollywood bath adds to this four-bedroom home. There is an extended covered backyard patio and a mud room off of the three-car tandem garage. This one won't last long.
- Type:
- Single Family
- Sq.Ft.:
- 2,320
- Status:
- NEW LISTING
- Beds:
- 4
- Lot size:
- 0.46 Acres
- Year built:
- 2006
- Baths:
- 2.00
- MLS#:
- 20636935
- Subdivision:
- Brandi Ridge Add Ph 2
ADDITIONAL INFORMATION
Step into luxury with this open 4 bedroom, 2 bathroom home located in a tranquil neighborhood, and close to all the main shopping in Midlothian, and minutes from 287. Once you enter the home you walk into a spacious living room with a cozy fireplace, perfect for relaxing evenings with loved ones. Home features an office or 4 bedroom right off the entree, split bedrooms, eat-in kitchen boasting a stylish island for casual dining and entertaining guests. Outside, the expansive backyard beckons with its lush greenery and a charming gazebo, and covered porch ideal for outdoor gatherings. This home offers a perfect blend of elegance and functionality, making it a dream come true for those seeking a comfortable and stylish living space. Home features brand carpet in new in 4th bedroom, and master closet. Don't miss out on the opportunity to make this exceptional property your forever home.
$1,200,000
3530 Pleasantville Road Midlothian, TX 76065
- Type:
- Single Family
- Sq.Ft.:
- 7,050
- Status:
- NEW LISTING
- Beds:
- 7
- Lot size:
- 1.19 Acres
- Year built:
- 2007
- Baths:
- 6.00
- MLS#:
- 20638669
- Subdivision:
- Shiloh Forest Ph I
ADDITIONAL INFORMATION
Welcome to your dream home! This exquisite 7-bedroom, 5.5-bathroom residence, uniquely located on the pond in desirable Shiloh Forest Estates, is designed for luxurious multi-generational living and unparalleled entertaining. On the main level retreat to the expansive primary suite featuring a sitting area and access to private yard, enjoy the gourmet kitchen with top-of-the-line appliances and separate butler's pantry, and relax on the expansive covered porches perfect for outdoor living. The resort-style pool offers a true oasis for relaxation and fun. The upper level boasts an entertaining area complete with a pool table, wet bar, media room, game room, and exercise room. Multiple guest rooms provide privacy and comfort, with the potential for 2nd primary suite or additional living spaces, ideal for multi-generational living. This home must be seen in person to fully appreciate its beauty and versatility. Come experience the epitome of luxury, comfort, and exceptional entertaining.
- Type:
- Single Family
- Sq.Ft.:
- 2,774
- Status:
- NEW LISTING
- Beds:
- 4
- Lot size:
- 0.16 Acres
- Year built:
- 2024
- Baths:
- 3.00
- MLS#:
- 20626828
- Subdivision:
- Wellington
ADDITIONAL INFORMATION
NEW CONSTRUCTION: Beautiful one-story home available at Wellington in Fort Worth. Northlake Plan, Elevation C. 4 BD + 2.5 BA, 2,774 sf. Open concept layout creating a spacious and inviting atmosphere + Picturesque Bay Window + Sunlit gathering room designed for relaxation and entertainment + Owner's retreat bathroom featuring dual vanities and oversized shower + Charming front porch ideal for outdoor lounging + Sleek LVP Flooring + Stylish Quartz countertops. An excellent choice for families expanding or those who love to entertain. Available September - November 2024!
- Type:
- Single Family
- Sq.Ft.:
- 1,420
- Status:
- NEW LISTING
- Beds:
- 3
- Lot size:
- 0.23 Acres
- Year built:
- 2006
- Baths:
- 2.00
- MLS#:
- 20625136
- Subdivision:
- Millbrook Ph 1
ADDITIONAL INFORMATION
Lovely home must see Large Corner lot with lots of landscaping and great drive up appeal. Front entry garage, open patio. Home features stacked living and formal dining area, breakfast nook with bay window, and so many cabinets in great kitchen with NEW granite counter top,New toilets new laminas flooring trough out, tiles on wet area new paint inside and outside.Master bedroom features marble counter with separate shower and tub, separate vanities, and large walk-in closet. High ceilings, 2' blinds throughout.seller is White Single Space LLC .Information deemed reliable, but not guaranteed. .Buyer or buyers agent to verify all information.Motivated seller, accept all offers.
$644,740
5213 Stone Lane Midlothian, TX 76065
- Type:
- Single Family
- Sq.Ft.:
- 3,277
- Status:
- NEW LISTING
- Beds:
- 5
- Lot size:
- 0.26 Acres
- Year built:
- 2024
- Baths:
- 4.00
- MLS#:
- 20638904
- Subdivision:
- Hayes Crossing
ADDITIONAL INFORMATION
NEW! NEVER LIVED IN! Ready July 2024! Experience luxury w Bloomfield's Dewberry III, 2-story home on interior lot w huge backyard & park views. This open layout offers 5 bdrms, 3 baths, powder bath, Study w elegant Glass French doors, & upstairs Game Room w tech center. Primary Suite is conveniently located downstairs, while other 4 bdrms, including Jack & Jill bath, are upstairs. Gourmet Kitchen is chef's dream, boasting extensive cabinet space, trash roll out, vent hood to ceiling, island wing walls, built-ins, pendant & under-cabinet lights, dual-tone cabinetry w white uppers, & designer backsplash. Family Room features cozy window seat & stunning Ledged Stone-to-Ceiling Fireplace. Enhancements like luxurious vinyl floors, Quartz countertops, & horizontal stair railing w oak starter step add custom feel. Additional highlights include cedar garage doors, extended patio w fan & light kit, upgraded exterior brick, 8' front door, uplights, & so much more! Visit Hayes Crossing today!
- Type:
- Single Family
- Sq.Ft.:
- 3,187
- Status:
- NEW LISTING
- Beds:
- 4
- Lot size:
- 0.38 Acres
- Year built:
- 2024
- Baths:
- 3.00
- MLS#:
- 20638837
- Subdivision:
- Hayes Crossing
ADDITIONAL INFORMATION
NEW! NEVER LIVED IN! Ready June 2024! Discover exquisite Bloomfield's Magnolia SE floor plan, stunning 2-story home featuring 4 bdrms & 2.5 baths. This thoughtfully designed residence boasts welcoming Covered Porch, Formal Dining area, large Family Room, & Study w elegant glass doors. Open Deluxe Kitchen is chef's dream, featuring painted black cabinets, quartz countertops, vent hood to ceiling, trash pull-out, pendant lights above island, & under-mount lighting. Home also includes extended covered patio overlooking mature trees, perfect for outdoor relaxation. Bdrm Suite offers luxurious retreat w walk-in closet & garden tub. Upstairs Game Room provides additional living space. Enjoy cozy ambiance of Stone-to-Ceiling Fireplace w cedar mantel & wood-burning hearth. Additional features include laminate wood floors, blinds, gutters, upgraded exterior brick, & impressive 8' Glass & Iron Front Door. Contact Bloomfield or visit our model home in Hayes Crossing for more information.
$1,200,000
6271 Florence Drive Midlothian, TX 76065
- Type:
- Single Family
- Sq.Ft.:
- 3,562
- Status:
- NEW LISTING
- Beds:
- 4
- Lot size:
- 1.08 Acres
- Year built:
- 2024
- Baths:
- 5.00
- MLS#:
- 20638613
- Subdivision:
- Bella Vista
ADDITIONAL INFORMATION
*****SELLER OFFERING $30,000.00 IN SELLER CONCESSIONS***** Welcome home to this exquisitely built modern custom home in the exclusive Bella Vista community of Midlothian, Tx. This alluring 4-bedroom, 4.5-bathroom,4-car garage home is a showpiece of modern and stylish design, nestled on a generous 1.00+ acre lot. This home offers a wealth of natural light that floods the open-concept living spaces, creating an inviting atmosphere perfect for entertaining. Features of this exquisite home include: High-end ZLINE stainless steel black appliances in the beautiful gourmet kitchen, Electric fireplaces, Two-way fireplace in the primary bathroom, Home has speakers throughout for seamless entertainment, tile pet shower, Each bathroom has a full bath, Expansive laundry room with wash sink, Large HIS and HERS closets, each the size of a bedroom, Metal sliding doors in the primary bedroom leading out to the backyard patio, Wine refrigerator - Media room and exercise gym for leisure and fitness.
- Type:
- Single Family
- Sq.Ft.:
- 2,696
- Status:
- NEW LISTING
- Beds:
- 4
- Lot size:
- 2.03 Acres
- Year built:
- 2015
- Baths:
- 3.00
- MLS#:
- 20633550
- Subdivision:
- Plainview Manor
ADDITIONAL INFORMATION
A MUST SEE!! This home is located in the highly sought after Plainview Manor subdivision. With just over 2 ac of rolling land, the large back yard, creek, and private wooded area create a serene atmosphere, perfect for relaxation and enjoying nature. Luxury finishes and a spacious layout make it ideal for entertaining guests and hosting gatherings. The kitchen, with its ample work space and high-end appliances, is a haven for any chef, fostering creativity and culinary adventures. The primary bedroom is like a true sanctuary, offering much space, natural light, and privacy. The primary bathroom, with its large closet space, dual vanities, garden tub, and walk-in shower, provides all the comforts one could desire. The additional 3bd are situated on the opposite side of the home and featuring a jack and jill bath, a guest bath, and spacious bedrooms with plenty of closet space, everyone can enjoy their own private retreat. You
- Type:
- Single Family
- Sq.Ft.:
- 2,182
- Status:
- NEW LISTING
- Beds:
- 3
- Lot size:
- 0.19 Acres
- Year built:
- 2016
- Baths:
- 3.00
- MLS#:
- 20629640
- Subdivision:
- Midtowne Ph 6
ADDITIONAL INFORMATION
SHOWINGS START FRIDAY AT 10AM. One of a kind two story home with all the bells and whistles that make living in Midtowne so worth it ! No HOA. House has spray foam insulation and vinyl Low-E windows. Gas tankless water heater, Gas cooktop, 2 gas HVAC units zoned for upstairs and down. Entire bottom floor of this home has engineered hardwood flooring. Kitchen is a Galley style with tall uppers and black stainless appliances. Kitchen and bathrooms have Granite tops and tile floors. Master bath has a 5' walk in shower. up stairs bath has a 4' shower and a bathtub. Down stairs master bedroom has 3 closets and house has many other closets for extra storage. Garage is a two car detached with a private walk from back of kitchen to garage door.
- Type:
- Single Family
- Sq.Ft.:
- 3,915
- Status:
- NEW LISTING
- Beds:
- 5
- Lot size:
- 0.21 Acres
- Year built:
- 2020
- Baths:
- 4.00
- MLS#:
- 20636782
- Subdivision:
- Hawkins Mdws Ph 1
ADDITIONAL INFORMATION
Stunning 5-Bedroom, 3.5-Bath Home Built in 2020. Large enough for the entire family, yet cozy and tucked away in a cul de sac. Experience modern living in this like-new home featuring an open concept design with plenty of room for entertaining. Relax in the enclosed sunroom or enjoy movie nights in your private media room. With spacious bedrooms and luxurious bathrooms, this home is perfect for split living. Conveniently located within walking distance to restaurants, grocery stores, schools, and the community park, which features all the sports fields including pickleball, and a splash pad to keep cool. Enjoy top-rated Midlothian schools for your family. Don't miss out on this dream property! Staying with the house is the Chandeliers, wall mounted tv's, refrigerator, and washing machine and dryer.
- Type:
- Single Family
- Sq.Ft.:
- 2,759
- Status:
- NEW LISTING
- Beds:
- 4
- Lot size:
- 0.17 Acres
- Year built:
- 2014
- Baths:
- 3.00
- MLS#:
- 20628144
- Subdivision:
- Kensington Park North Ph 1
ADDITIONAL INFORMATION
Welcome to your slice of heaven in Midlothian! The location is excellent, as the property sits nestled in the coveted Kensington Park North with no neighbor immediately behind. The inside checks so many boxes- great natural lighting, fantastic storage all over the house, and an open concept layout that includes granite kitchen counters and a spacious living room. The oversized primary bedroom has a perfect sitting area and huge walk in closet! There are several versatile spaces that allow for options to meet your needs. The breakfast room, equipped with extra cabinet and counter space, is large enough to allow the dining room to be utilized as an office, playroom, or more! The 4th bedroom can easily be used as an office or guest room, and the upstairs flex space works great as an entertainment area or even 5th bedroom! Feeds Heritage HS! Split concept! Updates include roof replacement (2020) and downstairs carpet just replaced. Spacious back patio! The above ground pool can stay or go.
- Type:
- Single Family
- Sq.Ft.:
- 3,524
- Status:
- NEW LISTING
- Beds:
- 4
- Lot size:
- 1.01 Acres
- Year built:
- 2015
- Baths:
- 4.00
- MLS#:
- 20637758
- Subdivision:
- Plainview Manor
ADDITIONAL INFORMATION
Welcome to your dream home! This stunning corner lot property boasts a spacious 1-acre lot with a custom-built pool and spa, perfect for all your entertaining needs. With 4 large bedrooms, 3 full baths, and a convenient half bath on the second floor, this home has everything you need and more.Featuring a versatile open room upstairs with balconies overlooking the living room. Separate large office next to front door. The open concept kitchen with an eat-in counter opens up to the cozy living room with a fireplace, making it the perfect spot for family gatherings.The primary suite is a true retreat, with a luxurious ensuite that opens to a convenient laundry room. Enjoy dual vanities, a large walk-in shower, and a spacious closet in the primary suite. Plus, the backyard has a fenced-off area for your furry friends. Don't miss out on this gem of a home that is walking distance to schools and ready to welcome you with open arms. Make this your forever home today!

The data relating to real estate for sale on this web site comes in part from the Broker Reciprocity Program of the NTREIS Multiple Listing Service. Real estate listings held by brokerage firms other than this broker are marked with the Broker Reciprocity logo and detailed information about them includes the name of the listing brokers. ©2024 North Texas Real Estate Information Systems
Midlothian Real Estate
The median home value in Midlothian, TX is $267,100. This is higher than the county median home value of $215,400. The national median home value is $219,700. The average price of homes sold in Midlothian, TX is $267,100. Approximately 73.26% of Midlothian homes are owned, compared to 23.64% rented, while 3.1% are vacant. Midlothian real estate listings include condos, townhomes, and single family homes for sale. Commercial properties are also available. If you see a property you’re interested in, contact a Midlothian real estate agent to arrange a tour today!
Midlothian, Texas 76065 has a population of 22,615. Midlothian 76065 is more family-centric than the surrounding county with 40.89% of the households containing married families with children. The county average for households married with children is 38.39%.
The median household income in Midlothian, Texas 76065 is $76,875. The median household income for the surrounding county is $67,371 compared to the national median of $57,652. The median age of people living in Midlothian 76065 is 33.7 years.
Midlothian Weather
The average high temperature in July is 93.9 degrees, with an average low temperature in January of 33.8 degrees. The average rainfall is approximately 39 inches per year, with 0 inches of snow per year.
