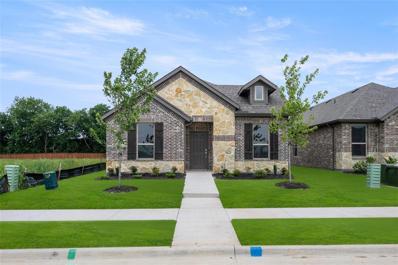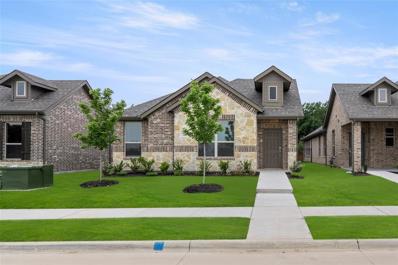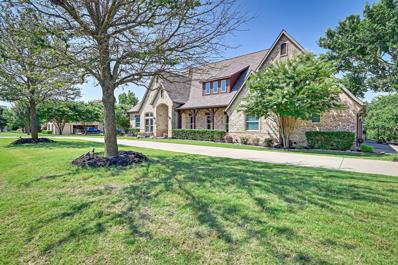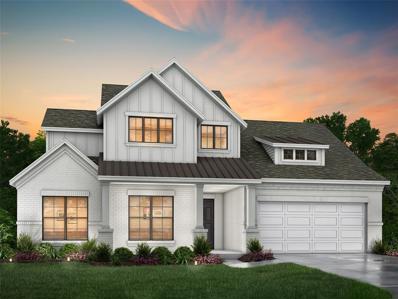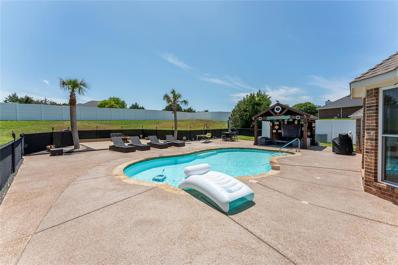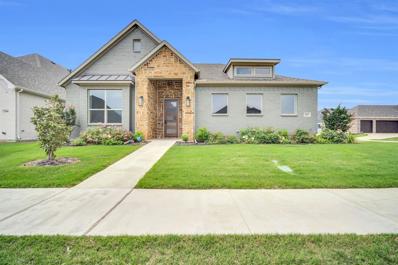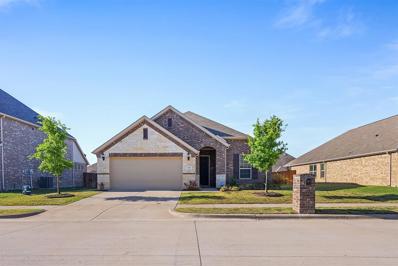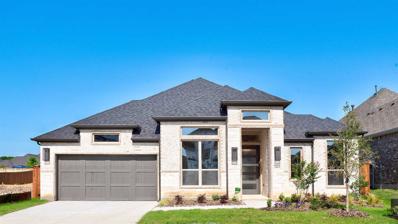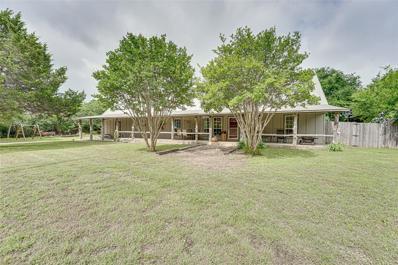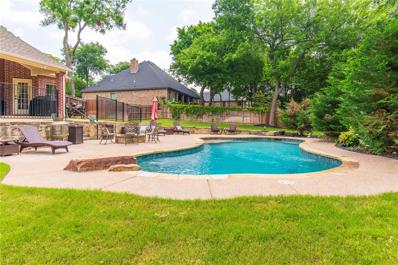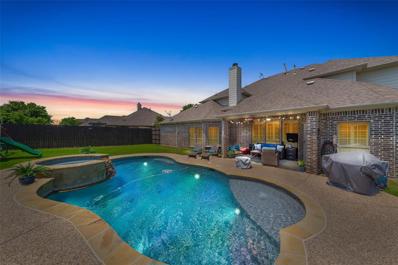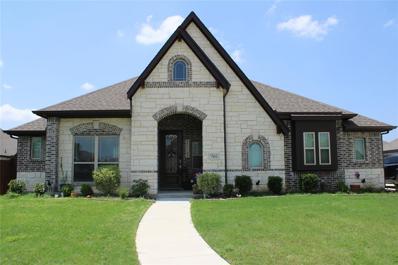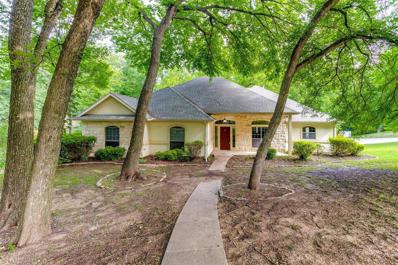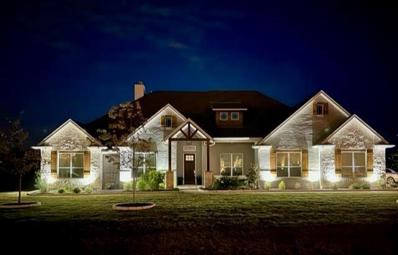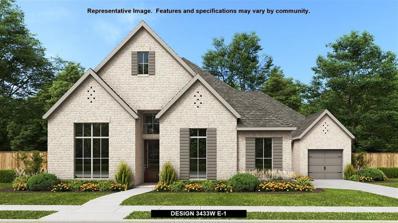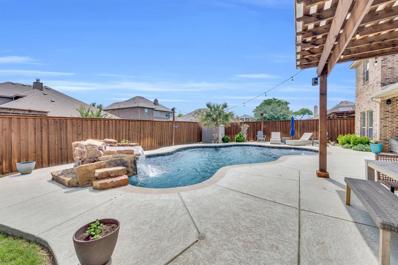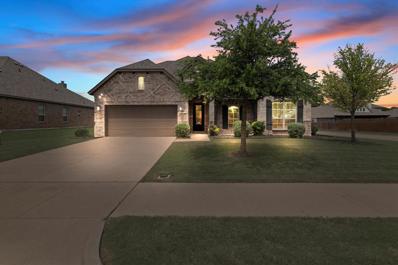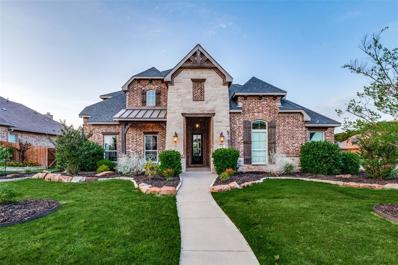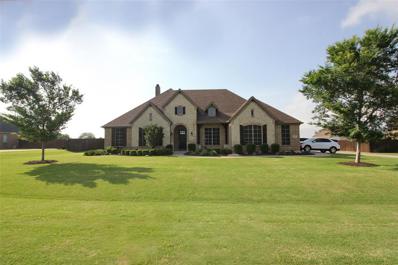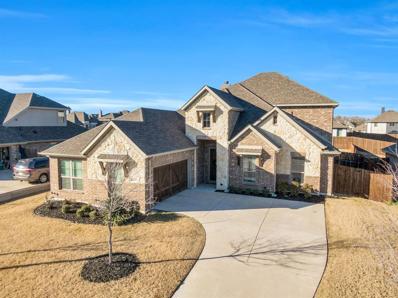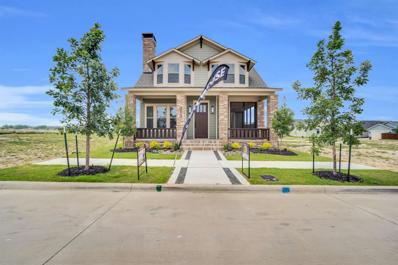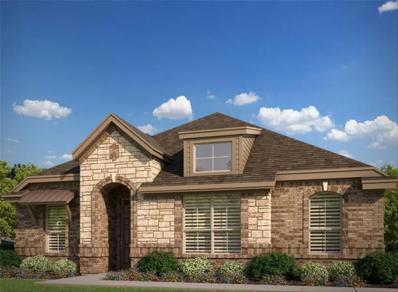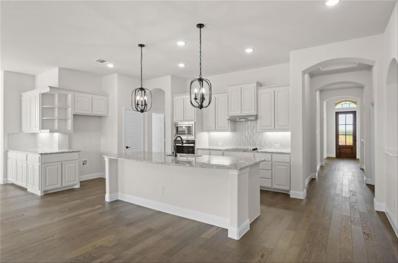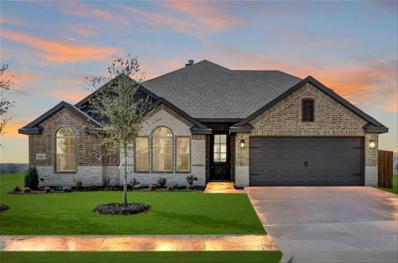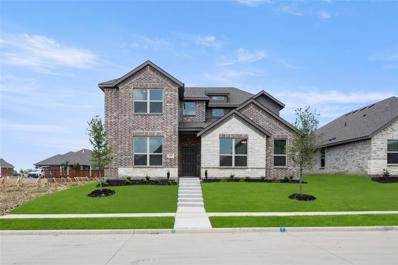Midlothian TX Homes for Sale
- Type:
- Single Family
- Sq.Ft.:
- 1,722
- Status:
- Active
- Beds:
- 3
- Lot size:
- 0.11 Acres
- Year built:
- 2024
- Baths:
- 2.00
- MLS#:
- 20616733
- Subdivision:
- Symphony Series At Redden Farms
ADDITIONAL INFORMATION
MLS# 20616733 - Built by Impression Homes - Ready Now! ~ Welcome to a fantastic 3-bed, 2-bath home with a 2-car garage. Enjoy the open design, and each bedroom has a walk-in closet for extra space. Step outside to a covered patio for some fresh air. Personalize your space with options like a study, flex room, morning room, and a stylish Ownerâs Bath layout. This floorplan is all about comfortable living with plenty of choices..
- Type:
- Single Family
- Sq.Ft.:
- 1,807
- Status:
- Active
- Beds:
- 3
- Lot size:
- 0.11 Acres
- Year built:
- 2024
- Baths:
- 2.00
- MLS#:
- 20616719
- Subdivision:
- Symphony Series At Redden Farms
ADDITIONAL INFORMATION
MLS# 20616719 - Built by Impression Homes - Ready Now! ~ Welcome to a modern 3-bed, 2-bath home featuring a 2-car garage. Revel in the open design, complete with walk-in closets in every bedroom. Embrace outdoor living on the expansive covered patio. Customize your space with optional features like a study, flex room, morning room, and a luxurious Ownerâs Bath layout. This floorplan epitomizes contemporary living with comfort and flexibility at its core..
$1,295,000
5040 Monroe Drive Midlothian, TX 76065
- Type:
- Single Family
- Sq.Ft.:
- 5,146
- Status:
- Active
- Beds:
- 6
- Lot size:
- 1.32 Acres
- Year built:
- 2007
- Baths:
- 6.00
- MLS#:
- 20616324
- Subdivision:
- Crystal Forest Estates Ph Iii
ADDITIONAL INFORMATION
AVAILABLE NOW AND READY FOR NEW OWNERS! Exceptional 6 bedroom, 6 bath home nestled within one of Midlothian's most desirable neighborhoods, situated on 1.3-acres. Property blends panoramic views, quality craftsmanship, abundant space and a wealth of outdoor amenities including a resort style pool, stocked pond, fishing dock and fire pit. Perfect for those who appreciate privacy, recreation, and the convenience of Midlothian living. This immaculate home has been thoughtfully updated to include hardwood floors in the primary suite, neutral paint and a host of new appliances. Luxury finishes include solid core doors, custom cabinets, massive kitchen island, two stone fireplaces and dual staircases. The open floor plan accommodates gatherings of any size and the oversized pool, hot tub and tanning ledge offer an extraordinary space for hosting family and friends. Other key features include an emergency generator, storm shelter, newer roof, two tankless water heaters, invisible dog fence.
- Type:
- Single Family
- Sq.Ft.:
- 2,385
- Status:
- Active
- Beds:
- 4
- Lot size:
- 0.2 Acres
- Year built:
- 2024
- Baths:
- 3.00
- MLS#:
- 20615887
- Subdivision:
- Tuscan Estates
ADDITIONAL INFORMATION
The exterior of this home has a gorgeous farmhouse style elevation with a front-facing three car garage. Inside, structural options include 4 bedrooms and 2.5 baths along with a spacious master suite and oversized back patio, great for entertaining. An open concept kitchen breakfast nook family room and a large oversized island also allows for easy entertaining. The family room has a 36 wood burning fireplace with a tile surround to the ceiling and the kitchen has custom painted cabinets including a Wood Hood, Cabinets to the Ceiling and Wood Wrapped Island. The kitchen also includes a 36 5 burner electric cooktop. Main living areas have luxury vinyl plank floors and the rest of the home has upgraded tile and carpet. Move in READY by end of June!
- Type:
- Single Family
- Sq.Ft.:
- 2,233
- Status:
- Active
- Beds:
- 3
- Lot size:
- 0.84 Acres
- Year built:
- 2003
- Baths:
- 2.00
- MLS#:
- 20613646
- Subdivision:
- Saddle Back Creek Ph Iii
ADDITIONAL INFORMATION
JUST IN TIME FOR SUMMER ENTERTAINING!!! Complete with backyard oasis! Do not miss this home with 3 bedrooms, 2 full bathrooms, Family room, Study, Formal. Wood and tile flooring through. Oversized driveway. Vinyl fencing installed 2021. Home sits on almost one acre. Backyard is a must see. Inground pool and pool area will keep you cool all summer. Pool vacuum replaced 11-23. Windows installed 3-21.
- Type:
- Single Family
- Sq.Ft.:
- 2,458
- Status:
- Active
- Beds:
- 3
- Lot size:
- 0.19 Acres
- Year built:
- 2022
- Baths:
- 2.00
- MLS#:
- 20610560
- Subdivision:
- Villas Of Somercrest
ADDITIONAL INFORMATION
MULTIPLE OFFERS! DOWNSIZE IN STYLE! Modern Move-In-Ready Home in GATED Community! This 1-story oasis offers an OVERSIZED Kitchen! HOA PERKS to include front yard maintenance! Enjoy the luxury of a Huge Kitchen and the convenience of a One-Story, Custom Home (no tract build here!). Perfect for Downsizing without sacrificing style! Step into elegance with this 3-bed, 2-bath gem. The chic, modern design flows effortlessly from indoors to out, making entertaining a breeze. Your spacious kitchen is the heart of the home, boasting sleek countertops and gleaming appliances. Say goodbye to extensive yard work! Our low-maintenance living means more time relaxing on your corner lot, surrounded by lush views and natural light. And when it's time to unwind, retreat to one of the three bedrooms or create your dream home office. The perfect blend of functionality and style in a friendly, welcoming neighborhood. Schedule a tour today and see why this custom-built beauty is your next dream home!
- Type:
- Single Family
- Sq.Ft.:
- 2,015
- Status:
- Active
- Beds:
- 3
- Lot size:
- 0.17 Acres
- Year built:
- 2018
- Baths:
- 2.00
- MLS#:
- 20614062
- Subdivision:
- Lawson Farms Ph 3 North
ADDITIONAL INFORMATION
MOTIVATED SELLER!! WILLING TO GIVE UP TO $3,000 BACK TO THE BUYER. This home is complete with a Party Patio including light strings, stained concrete, built in cabinets, bar and speakers. Multiple UPGRADES such as the patio, game room, water softener, a whole-house water FILTRATION system, security system, cameras, surround system and more. Great layout with an open concept living to kitchen which allows the chef in your family to be a part of the party while preparing for friends and family. Walking distance to schools, shopping, and food! This neighborhood has a POOL and PARK! The community park thatâs CONNECTED to this neighborhood has a fishing pond, a splash pad, with tennis courts, sand volleyball, basketball, and so much more! The washer, dryer, deep freezer, and refrigerator stay with the home. Buyer to verify all information. Pre Approval or proof of funds ONLY and must be sent to agent before the showing Schedule showing through broker bay
- Type:
- Single Family
- Sq.Ft.:
- 2,944
- Status:
- Active
- Beds:
- 4
- Lot size:
- 0.22 Acres
- Year built:
- 2024
- Baths:
- 4.00
- MLS#:
- 20596905
- Subdivision:
- Lakes Of Somercrest
ADDITIONAL INFORMATION
READY FOR MOVE-IN!Home office with French doors set entry. Media room with French doors off extended entry. Formal dining room flows into open family room with wall of windows. Kitchen features corner walk-in pantry and generous island with built-in seating space. Adjoining morning area features wall of windows. Primary suite includes double-door entry to primary bath with dual vanities, garden tub, separate glass-shower and two walk-in closets. Guest suite offers private bath. High ceilings and abundant closet space add to this spacious four-bedroom design. Covered backyard patio. Mud room off three-car garage.
- Type:
- Single Family
- Sq.Ft.:
- 2,977
- Status:
- Active
- Beds:
- 3
- Lot size:
- 5 Acres
- Year built:
- 1996
- Baths:
- 3.00
- MLS#:
- 20609056
- Subdivision:
- P W Lowe
ADDITIONAL INFORMATION
A country oasis tucked away from city life with all the space you would ever need for hobbies! Step away from neighborhood living (but not too far away from convenience) and enjoy this long driveway to the Texas style property of your dreams! Giant porches for lazy days, storage galore, a garden shed, swings for the kiddos, space for pets to roam and a workspace to die for with electricity, plumbing, internet and nooks and crannies for all your endless pursuits. Sitting at just over 5 acres, this 3 bed, 3 bath home also boasts of game room space, a loft area with spiral staircase, and lots of upgrades from current owner. Soak in your giant bathtub, or enjoy a quick shower in your newly renovated primary bathroom or if outdoor relaxation is your thing listen to the rain hit the metal roof as you rest under the covered patio overlooking your acreage. This gem has something for everybody and is the perfect place to host all your gatherings inside or out!
- Type:
- Single Family
- Sq.Ft.:
- 3,878
- Status:
- Active
- Beds:
- 5
- Lot size:
- 0.53 Acres
- Year built:
- 2015
- Baths:
- 4.00
- MLS#:
- 20607842
- Subdivision:
- Cotton Creek Ranch
ADDITIONAL INFORMATION
Rare Find with a FANCY pool! This meticulously maintained gem is located in the gated subdivision of Cotton Creek Ranch. Sitting on a generous .53-acre lot with picturesque creek views & abundant greenery. This expansive corner lot offers plenty of room for children and pets to enjoy. Immerse yourself in the tranquil luxury of the backyard oasis, where a sparkling pool takes center stage amidst a picturesque landscape. Lush greenery embraces the scene, creating a serene atmosphere for relaxation & enjoyment. Enjoy a pristine pool, charming stone firepit, oversized covered patio, & flagstone walk ways. This lot offers so much privacy from other homes. The living room has soaring ceilings & expansive open spaces, with hardwoods throughout. Entertain with ease in the media room & game room, offering endless possibilities for leisure & enjoyment. Need an extra bedroom? No problem- the versatile office has a closet and can effortlessly transform into a 6th bedroom to accommodate your needs.
- Type:
- Single Family
- Sq.Ft.:
- 3,828
- Status:
- Active
- Beds:
- 5
- Lot size:
- 0.28 Acres
- Year built:
- 2010
- Baths:
- 4.00
- MLS#:
- 20613479
- Subdivision:
- Spring Creek Estates Ph One
ADDITIONAL INFORMATION
Nestled within the prestigious enclave of Spring Creek Estates lies a pristine and classic two-story residence exuding timeless elegance. This home offers an unparalleled living experience. Greeted by the grandeur of matured trees and meticulously manicured lawn this home shows like a model. Entering through the front door, you are immediately captivated by the striking elegance of the foyer, where an exquisite sweeping spiral staircase serves as the focal point, effortlessly combining form and function. The foyer sets the tone for the rest of the home a seamless blend of sophistication and comfort. The main level of the residence boasts an array of versatile living spaces designed to accommodate both intimate gatherings and grand entertaining. A spacious office provides the ideal sanctuary for remote work or quiet contemplation. Discover your own private resort style pool enveloped by lush landscaping, providing the perfect backdrop for al fresco dining and summer soirées.
- Type:
- Single Family
- Sq.Ft.:
- 2,322
- Status:
- Active
- Beds:
- 4
- Lot size:
- 0.28 Acres
- Year built:
- 2022
- Baths:
- 2.00
- MLS#:
- 20612932
- Subdivision:
- Massey Mdws
ADDITIONAL INFORMATION
Beautiful 4 beds, 2 bath located in Midlothian Tx. Property is only 2 years old and well kept. Excellent floor plan on a Cul-de-sac lot with side load garage. Nice curb appeal. Open living area with large Covered Patio off Brkfst Nook. Oversized Owner's Suite separated from 3 bdrms providing ultimate privacy; Professionally designed with Hardwood floors in main traffic areas, Quartz Kitchen countertops, Granite counters in primary bath, & Brushed Nickel fixtures. First bedroom from the entry door can be used as an office or Library.
- Type:
- Single Family
- Sq.Ft.:
- 2,594
- Status:
- Active
- Beds:
- 4
- Lot size:
- 0.87 Acres
- Year built:
- 2002
- Baths:
- 4.00
- MLS#:
- 20611873
- Subdivision:
- La Rinconada Ph I
ADDITIONAL INFORMATION
This 4 bed, 3 bath home is one of a kind. As you step inside, you are greeted by a formal dining area, complete with built-ins, perfect for hosting gatherings. The living room features trayed ceilings, a cozy wood-burning fireplace, & an abundance of natural light. The kitchen, equipped with a convenient island, built-in appliances & ample cabinet space, all open to a cozy eat-in area, making everyday meals a pleasure. The primary suite has trayed ceilings, large windows & ensuite bath that offers dual vanities, a luxurious garden tub & walk-in shower, providing a spa-like experience at home. The second bedroom has its own private bath, offering comfort for guests or family, while the third & fourth bedrooms share a Jack & Jill bath. Outside, the home continues to impress with a covered porch that overlooks a stunning backyard that has mature trees that provide both beauty and privacy, as well as a seasonal creek that runs alongside the property.
- Type:
- Single Family
- Sq.Ft.:
- 3,041
- Status:
- Active
- Beds:
- 4
- Lot size:
- 1.24 Acres
- Year built:
- 2019
- Baths:
- 3.00
- MLS#:
- 20609243
- Subdivision:
- La Paz Ranch Ph 1
ADDITIONAL INFORMATION
MUST SEE! This True Custom Home Features A Painted brick Exterior. Your Chefs Dream Kitchen With Custom Cabinets, Modified Shaker Doors, Gorgeous Granite Counter-tops and Farm house Sink. Kitchen features Whirlpool Appliances and Beautiful Decorative Back-splash with floating shelves at coffee bar. The kitchen opens up to the Living Room with a stunning vaulted ceiling AND beams. Wood Look Tile Floors in the main areas, Kitchen and dining Nook. Resistant Carpet in Bedrooms. Large Utility Room with Cabinets and Drip Dry Hanging. Beautiful Office Featuring Custom Trim and Double Doors and GAME room. An Oversized Master Bedroom and Master Bathroom with a Luxurious Walk In Shower, double shower heads and Slipper Tub. NEW fiberglass POOL & SPA combo, NEW FENCING ON MOST OF ACREAGE! UPDATED EXTENDED BACK PATIO with 35ft PERGOLA and CARVESTONE OUTDOOR CONCRETE.
- Type:
- Single Family
- Sq.Ft.:
- 3,433
- Status:
- Active
- Beds:
- 4
- Lot size:
- 0.24 Acres
- Year built:
- 2024
- Baths:
- 5.00
- MLS#:
- 20612526
- Subdivision:
- Bridgewater
ADDITIONAL INFORMATION
Welcoming entry features 14-ceilings and a home office with French doors set at entry. Hardwood floors throughout living areas. Extended entry flows past the game room with French door entry and three large windows. Formal dining room just off the extended entry. Grand family room with 16-foot ceiling, a wood mantel fireplace and a wall of windows. Kitchen hosts an island, large walk-in pantry, generous counter space, 5-burner gas cooktop and a butler's pantry. Morning area just off the kitchen. Secluded primary suite offers a wall of windows. Primary bathroom features a French door entry, dual vanities, garden tub, separate glass enclosed shower, a linen closet and two-walk-in closets. Large guest suite just off the kitchen area offers a private full bathroom and a walk-in closet. Additional bedrooms with bathrooms and walk-in closets. Covered backyard patio. Utility room just off the mud room. Three-car split garage.
- Type:
- Single Family
- Sq.Ft.:
- 2,739
- Status:
- Active
- Beds:
- 4
- Lot size:
- 0.23 Acres
- Year built:
- 2012
- Baths:
- 3.00
- MLS#:
- 20607528
- Subdivision:
- The Rosebud Sec 3
ADDITIONAL INFORMATION
Looking for a home with a pool just in time for summer? Look no further. This BEAUTIFUL John Houston home features a gunite sparkling heated pool with grotto installed in 2020, 8ft board on board privacy fence and a large patio perfect for entertaining. Other features include 4 beds + office + game room. 2nd bedroom is on 1st floor with access to full bath perfect for guests or in-laws, upstairs has the other 2 bedrooms and game rm, a beautiful wood burning fireplace, updated wood floors, large kitchen island, SS appliances, walk in pantry, large utility room with built in cabinets located just off the garage with access to the HUGE primary closet, which you will absolutely LOVE. Plenty of storage throughout, gutters, irrigation system, shed and so much more! Location is perfect and close to shopping, restaurants and major highways. Community has a catch and release fishing pond, park and swimming pool. HVAC's replaced 2022. Don't let this one slip away! Schedule your showing today!!!
- Type:
- Single Family
- Sq.Ft.:
- 2,657
- Status:
- Active
- Beds:
- 4
- Lot size:
- 0.23 Acres
- Year built:
- 2018
- Baths:
- 3.00
- MLS#:
- 20595846
- Subdivision:
- Autumn Run Ph 2
ADDITIONAL INFORMATION
Welcome to this beautiful John Houston home, custom built in 2018. Features include a covered entryway, 8 ft interior doors, crown molding, an open floor plan, wood floors, a wood burning fireplace with custom built-ins, upgraded blinds throughout home, an extended covered patio, and a spacious loft with a half bath on 2nd floor. The kitchen is perfect for entertaining with a large island, upgraded granite counter tops and back splash, custom cabinets, wood vent hood, and a walk-in pantry. Primary bedroom with en-suite bath has large walk in closet, separate shower and garden tub, and double vanities. The home is a beautiful neighborhood, minutes from shopping and freeway. Owners work from home, showing times M-F 6pm-8pm, Sat-Sun 10am-7pm.
- Type:
- Single Family
- Sq.Ft.:
- 3,355
- Status:
- Active
- Beds:
- 4
- Lot size:
- 0.25 Acres
- Year built:
- 2015
- Baths:
- 4.00
- MLS#:
- 20608714
- Subdivision:
- Autumn Run Ph 1
ADDITIONAL INFORMATION
Here is your chance to make this stunning model home built by John Houston your next home! Sitting on a corner lot, this home is loaded with features such as hardwood floors, crown molding, and custom window treatments. The Gourmet Kitchen is an entertainer's dream and includes stainless steel appliances, granite countertops, a kitchen island, lighted upper cabinets, breakfast nook, and walk-in pantry. Relax in your master suite featuring a soaking tub, separate shower, dual vanities with granite countertops, and walk-in closet. Hear the crackling of firewood while you read a book in the living room next to the stunning fireplace. Work from home in your spacious office or the small study with built-in desk upstairs. The Backyard features a covered patio with outdoor fireplace and an above ground pool. Pre-wired sound system throughout the house. Minutes away from numerous live, work, play amenities including a new Kroger and restaurants.
- Type:
- Single Family
- Sq.Ft.:
- 3,296
- Status:
- Active
- Beds:
- 4
- Lot size:
- 1.07 Acres
- Year built:
- 2017
- Baths:
- 4.00
- MLS#:
- 20610371
- Subdivision:
- Mcalpin Manor Ph 1
ADDITIONAL INFORMATION
If you want it ALL, this is the property for you! Gorgeous, immaculately maintained home with 4 spacious bedrooms, 2 full and 2 half baths, upstairs media room, separate game room, split bedrooms and 3 car garage is just the start. Main living area features hand scraped wood floors and stone fire place. Granite counter tops and extended custom cabinets with clear glass and accent lighting, and built-in stainless steel appliances adorn the open kitchen. Primary bedroom boasts lots of space with a separate walk in shower, garden tub, dual vanities, and ample in closet. The large lot features an inviting pool, outdoor kitchen, pergola, covered patio, and an RV garage with a second is bay perfect for all your hobbies, toys and projects. Upstairs offers even more storage space. This property is perfect for entertaining family and friends. Buyer and Buyer's agent responsible for confirming all information.
- Type:
- Single Family
- Sq.Ft.:
- 3,174
- Status:
- Active
- Beds:
- 4
- Lot size:
- 0.22 Acres
- Year built:
- 2020
- Baths:
- 4.00
- MLS#:
- 20611903
- Subdivision:
- Massey Mdws
ADDITIONAL INFORMATION
BUYER CREDIT AVAILABLE!!$$ This stunning property, built in 2020, epitomizes modern luxury living with a perfect blend of functionality and style.4 bedrooms, 3.5 baths, two large living areas, this home offers space for relaxation, entertainment, and everyday living with engineered hardwood flooring throughout.The eat-in kitchen is a culinary enthusiast's dream, with a walk in pantry, an abundance of storage cleverly concealed behind custom shaker cabinetry, and large kitchen island.Every detail has been meticulously crafted, with custom accents adding an extra layer of sophistication.Whether you're hosting gatherings or enjoying quiet moments, the spacious covered back patio provides the perfect outdoor retreat.Nestled in the walkable Massey Meadows neighborhood you have a private park and spacious streets.Located between Walnut Grove Middle School and Heritage High School, this home provides easy access to town, highways, and schools.Make this house your NextHome!
$589,000
313 Garrett Way Midlothian, TX 76065
- Type:
- Single Family
- Sq.Ft.:
- 2,107
- Status:
- Active
- Beds:
- 4
- Lot size:
- 0.11 Acres
- Year built:
- 2024
- Baths:
- 3.00
- MLS#:
- 20610770
- Subdivision:
- Midtowne Ph 9
ADDITIONAL INFORMATION
Gorgeous new construction custom home. MUST SEE!
- Type:
- Single Family
- Sq.Ft.:
- 2,146
- Status:
- Active
- Beds:
- 4
- Lot size:
- 0.14 Acres
- Year built:
- 2024
- Baths:
- 2.00
- MLS#:
- 20609908
- Subdivision:
- Redden Farms
ADDITIONAL INFORMATION
MLS# 20609908 - Built by Landsea Homes - September completion! ~ Set just off the foyer is the study with double doors. The open-concept kitchen features a large central island, granite countertops, stainless steel appliances, ample counter and storage space, and a corner walk-in pantry. The kitchen opens to a breakfast nook, complete with a sunny window seat. Enjoy a spacious family room flooded by natural light, welcoming friends and family to gather. The family room has a lovely fireplace and direct access to the rear-covered patio. Designed for rest and relaxation, the master suite is tucked away from the family room. Accessible by double doors is the adjoined master bathroom featuring a dual sink vanity, a large garden tub, and a separate walk-in shower. Making them perfect for guests, three additional bedrooms are located toward the front of the home. All have easy access to a full bathroom with a dual sink vanity as well as a linen closet.
- Type:
- Single Family
- Sq.Ft.:
- 2,622
- Status:
- Active
- Beds:
- 3
- Lot size:
- 0.17 Acres
- Year built:
- 2024
- Baths:
- 3.00
- MLS#:
- 20609904
- Subdivision:
- Villages Of Walnut Grove
ADDITIONAL INFORMATION
MLS# 20609904 - Built by Landsea Homes - Ready Now! ~ Step into the gorgeous study, complete with charming french doors. The dining room offers a perfect space for gathering with loved ones. And don't forget the cozy wood burning fireplace in the family room, creating a warm and inviting atmosphere. Prepare to be wowed by the kitchen, featuring a long expanse of cabinets, granite countertops, stainless steel appliances, and ample counter space throughout. Retreat to the master suite, offering optimal privacy and relaxation. The adjoining master bathroom boasts dual vanities, a separate walk-in shower, a garden tub, and a walk-in closet. For families, the two additional bedrooms create a perfect kid's wing. Both bedrooms have easy access to a full bathroom with dual sink vanity. Plus, a hallway near the front of the home grants direct access to the two-car garage, a convenient powder room, and a full-sized utility room.
- Type:
- Single Family
- Sq.Ft.:
- 2,406
- Status:
- Active
- Beds:
- 4
- Lot size:
- 0.18 Acres
- Year built:
- 2024
- Baths:
- 3.00
- MLS#:
- 20609900
- Subdivision:
- Villages Of Walnut Grove
ADDITIONAL INFORMATION
MLS# 20609900 - Built by Landsea Homes - Ready Now! ~ Look no further than the private study, featuring elegant double doors. Just beyond the study lies the expansive family room, filled with natural light. The kitchen boasts a breakfast bar equipped with bookshelves, ample storage space, quartz countertops, and stainless-steel appliances. The walk-in pantry and sizable utility room are conveniently combined, allowing for direct access to the two-car garage. The master suite is located at the back of the house, providing a peaceful retreat from the rest of the home. The master bathroom features a dual sink vanity, a large garden tub, a walk-in shower, a linen closet, and a spacious walk-in closet. This lovely home features two extra bedrooms in a separate area, ideal for guests or children. Both rooms have convenient access to a full bathroom and a linen closet. Upstairs, there is an additional bedroom, making it a perfect private retreat.
- Type:
- Single Family
- Sq.Ft.:
- 2,625
- Status:
- Active
- Beds:
- 3
- Lot size:
- 0.11 Acres
- Year built:
- 2024
- Baths:
- 3.00
- MLS#:
- 20608873
- Subdivision:
- Redden Farms
ADDITIONAL INFORMATION
MLS# 20608873 - Built by Impression Homes - Ready Now! ~ This charming brick-and-siding two-story home offers everything you need. A spacious entryway welcomes you inside an open concept home, complete with a flex space immediately off the main foyer. To say entertaining is a breeze is an understatement as this home offers the very best in open-concept living. The California kitchen with a large pantry and island seamlessly flows into the dining and family rooms. The private ownerâs suite, also located on the main floor, is generously-sized with an adjoining ensuite offering a dual sink vanity, linen closet, and large walk-in shower. A massive walk-in closet completes the ownerâs suite. Head upstairs to two secondary bedrooms, both offering walk-in closets, a secondary bathroom, and spacious game room. As you can see, possibilities abound in this stunning home concept..

The data relating to real estate for sale on this web site comes in part from the Broker Reciprocity Program of the NTREIS Multiple Listing Service. Real estate listings held by brokerage firms other than this broker are marked with the Broker Reciprocity logo and detailed information about them includes the name of the listing brokers. ©2024 North Texas Real Estate Information Systems
Midlothian Real Estate
The median home value in Midlothian, TX is $267,100. This is higher than the county median home value of $215,400. The national median home value is $219,700. The average price of homes sold in Midlothian, TX is $267,100. Approximately 73.26% of Midlothian homes are owned, compared to 23.64% rented, while 3.1% are vacant. Midlothian real estate listings include condos, townhomes, and single family homes for sale. Commercial properties are also available. If you see a property you’re interested in, contact a Midlothian real estate agent to arrange a tour today!
Midlothian, Texas has a population of 22,615. Midlothian is more family-centric than the surrounding county with 43.06% of the households containing married families with children. The county average for households married with children is 38.39%.
The median household income in Midlothian, Texas is $76,875. The median household income for the surrounding county is $67,371 compared to the national median of $57,652. The median age of people living in Midlothian is 33.7 years.
Midlothian Weather
The average high temperature in July is 93.9 degrees, with an average low temperature in January of 33.8 degrees. The average rainfall is approximately 39 inches per year, with 0 inches of snow per year.
