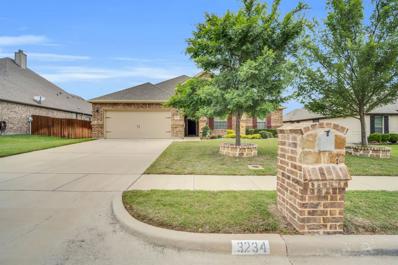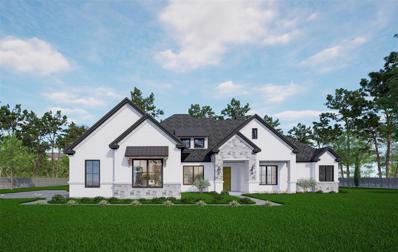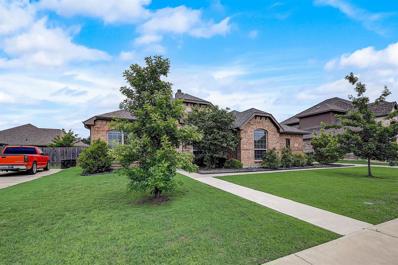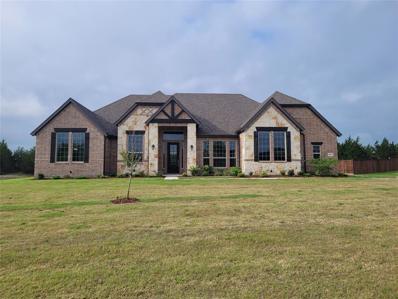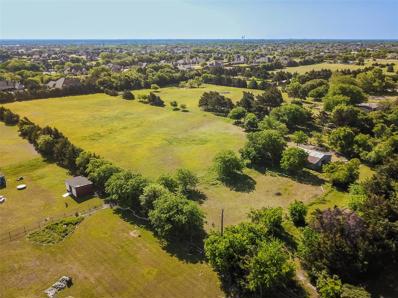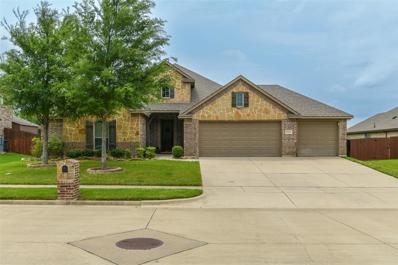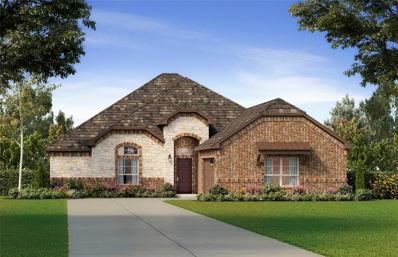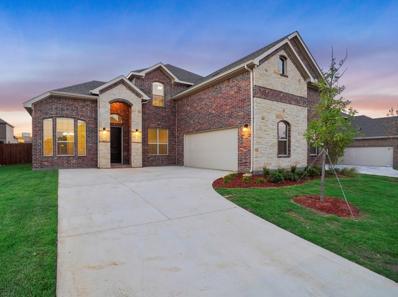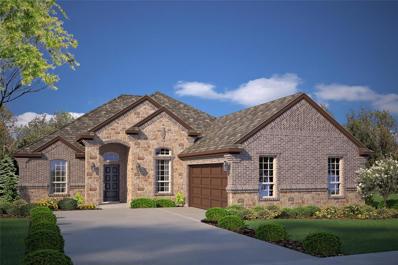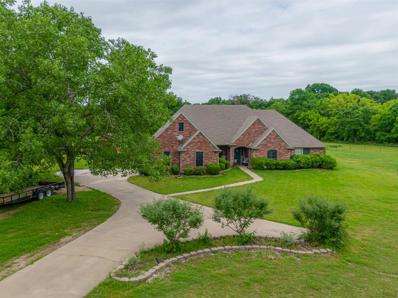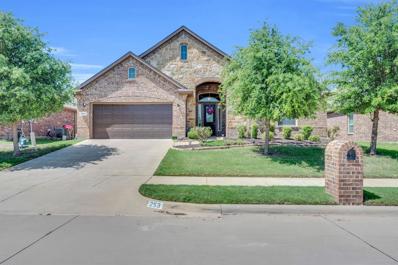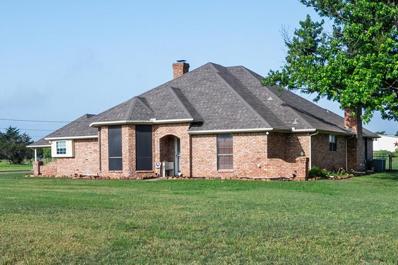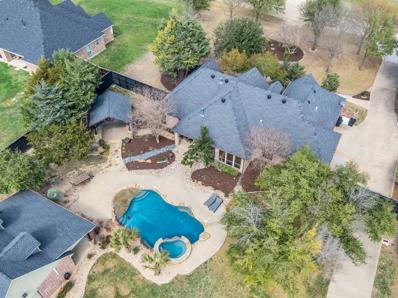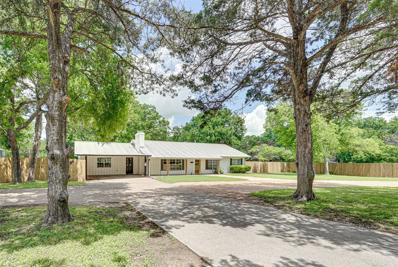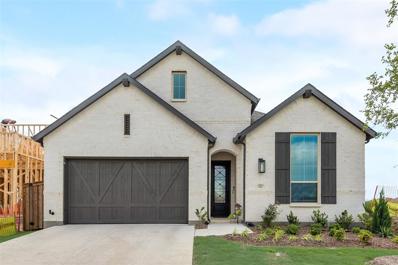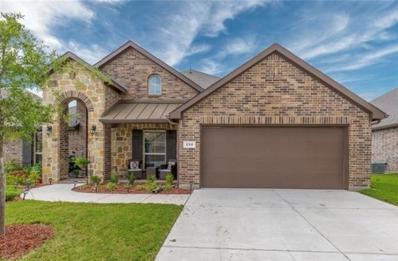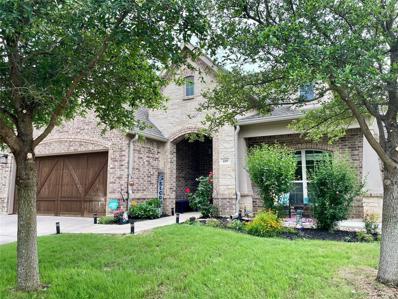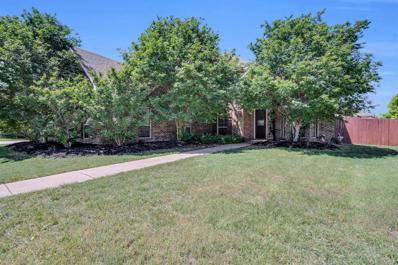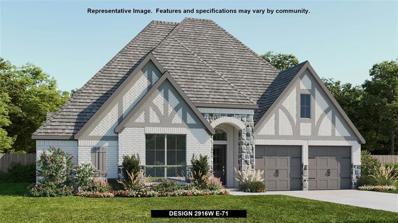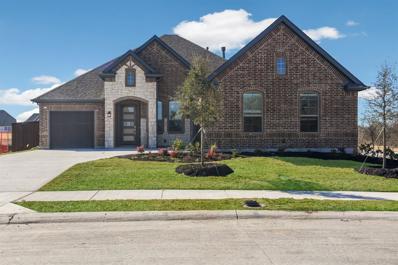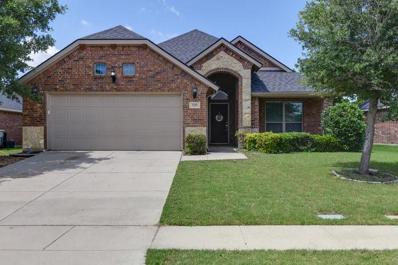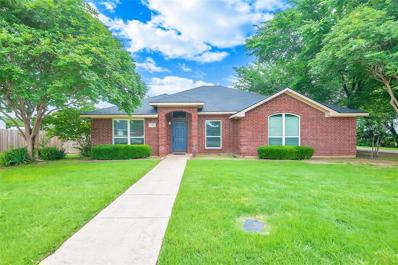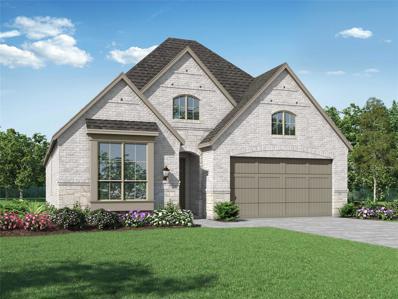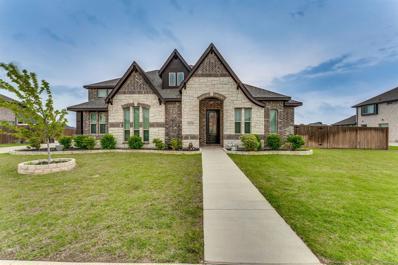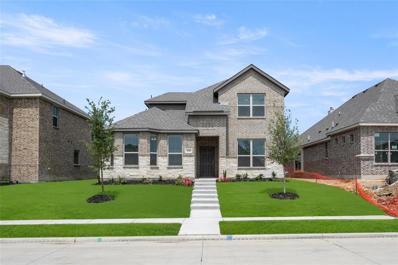Midlothian TX Homes for Sale
- Type:
- Single Family
- Sq.Ft.:
- 2,130
- Status:
- Active
- Beds:
- 3
- Lot size:
- 0.23 Acres
- Year built:
- 2015
- Baths:
- 2.00
- MLS#:
- 20607681
- Subdivision:
- Lawson Farms Ph 1
ADDITIONAL INFORMATION
This Glacier home in Lawson Farms, Midlothian, is the epitome of luxury living. With valuable input from the seller during its construction, this home showcases exceptional upgrades. The open-concept Denver floorplan features split bedrooms and energy-efficient design. The kitchen is a chef's dream with its expansive island, 16-inch tile, double oven, and breakfast area. Throughout the house, enjoy the comfort of foam insulation and ample storage, including a seasonal closet in the garage. Outside, the large backyard boasts a charming rock-covered patio, perfect for hosting gatherings. Plus, enjoy easy access to the community pool. Step inside and experience the pristine condition of this meticulously cared-for property. Schedule your appointment today and prepare to be impressed!
- Type:
- Single Family
- Sq.Ft.:
- 3,199
- Status:
- Active
- Beds:
- 4
- Lot size:
- 1 Acres
- Year built:
- 2024
- Baths:
- 3.00
- MLS#:
- 20608697
- Subdivision:
- Oak Creek Ranch
ADDITIONAL INFORMATION
Nestled in the beauty of Midlothian's countryside lies a masterpiece in the making, set on a sprawling 1-acre lot. This custom-built haven boasts 4 bedrooms,3 baths, gameroom and office, a harmonious blend of space and intimacy. Adorned with vaulted ceilings, the home exudes an airy elegance, inviting natural light to dance gracefully within. Gleaming hardwood floors underfoot add warmth and sophistication to each step. Crafted with attention to detail, this sanctuary is more than just a dwellingâit's an embodiment of comfort and luxury. Equipped with spray foam insulation, it ensures unparalleled energy efficiency and year-round coziness. Surrounded by the tranquil whispers of a rural community, yet modern conveniences are not compromised, with ATT fiber internet seamlessly connecting you to the digital realm. With restaurants and shopping just a stone's throw away, every convenience is within reach. Enjoy the perk of this stunning home not being subject to city taxes!
- Type:
- Single Family
- Sq.Ft.:
- 1,979
- Status:
- Active
- Beds:
- 4
- Lot size:
- 0.21 Acres
- Year built:
- 2018
- Baths:
- 2.00
- MLS#:
- 20607157
- Subdivision:
- Horizon Estates
ADDITIONAL INFORMATION
Beautiful Sumeer home built in 2018 in highly sought after subdivision. Seller added a sidewalk from street to door. Solar panels provide super savings on electricity with assumable loan. Seller replaced front door and added insulation for additional energy efficiency. 4 Bedroom, 2 Full Baths, Great Open Kitchen with Island, Granite Counter Tops, Custom Cabinets, Open to Living Area with Brick Wood Burning Fireplace. Breakfast area has window seats. Wood Floors in Entry and Family Room. Carpeting in bedrooms. Large Master Suite with Separate Shower and Garden Tub. Walk in Closet. Covered Patio for entertaining. Fully landscaped yard with Sprinkler System and Wood Privacy Fence. Garage has lots of shelving for all your storage needs. Buyer to verify all information including but not limited to sq. footage, room dimensions, schools etc.
- Type:
- Single Family
- Sq.Ft.:
- 3,451
- Status:
- Active
- Beds:
- 4
- Lot size:
- 1.14 Acres
- Year built:
- 2023
- Baths:
- 4.00
- MLS#:
- 20606968
- Subdivision:
- Sagebrush Addition
ADDITIONAL INFORMATION
LIMITED TIME, RECEIVE UP TO 20K IN SELLER CONTRIBUTION, ASK AGENT FOR DETAILS. Midlothian Schools, NO CITY TAXES. This Magnificent Home is READY FOR IMMEDIATE MOVE IN, 4 Bedrooms, 3 Full Bathrooms, 1 Half Bath, Game Room, Media Room, Home Office, Formal Dining Room. Engineered Wood Floors in Entry, Formals, and Living, Upgraded Tile in Kitchen and Baths. 8 ft Doors. Open Concept with Huge Kitchen Island, Custom Cabinets and Backsplash, Stainless Built in Appliances, Double Ovens. Wood Burning Fireplace in Living with Wood Trim to the Ceiling, and Tile Front. Primary Bedroom with Ensuite Bath, Huge Walk in Closet, Separate Shower and Garden Tub, Home Office with Glass French Doors, and Wainscoting. Formal Dining has Tray Ceiling and Butler's Pantry leads to Kitchen. 3 Additional Bedrooms with a Jack and Jill Bath between 2 of them. Game Room off Kitchen, and Large Media Room off Game Room. Oversized Covered back Patio, Overlooking the Treed Lot. Oversized 3 Car Garage.
- Type:
- Single Family
- Sq.Ft.:
- 1,808
- Status:
- Active
- Beds:
- 3
- Lot size:
- 10 Acres
- Year built:
- 1984
- Baths:
- 2.00
- MLS#:
- 20606869
- Subdivision:
- J Bielmas
ADDITIONAL INFORMATION
BUILD YOUR DREAM HOME, or DEVELOPER'S DREAM PROPERTY!! Come see this hidden gem for yourself... 10 BEAUTIFUL ACRES secluded between Shiloh Forest Estates and The Eagles Nest. Zoned for highly sought after MIDLOTHIAN I.S.D. and HERITAGE HIGH SCHOOL. NO CITY TAXES, NO HOA, & NO RESTRICTIONS!! The value is in the land, and this land is a RARE FIND, as it is already equipped for utilities. There are 2 barns on the property, one of which is a metal 30x50 building with concrete slab and electricity. This could be used as workshop, or easily converted to a bardominium! Horses allowed, yet conveniently located approx. 30 miles from Dallas or Fort Worth! Driveway is not part of property, but seller owns the easement, so full use of driveway conveys. Property is fenced and cross fenced, has a beautiful tank, mature trees and owner currently grows Coastal Bermuda grass.
- Type:
- Single Family
- Sq.Ft.:
- 2,514
- Status:
- Active
- Beds:
- 4
- Lot size:
- 0.23 Acres
- Year built:
- 2015
- Baths:
- 3.00
- MLS#:
- 20605966
- Subdivision:
- The Rosebud Sec 4
ADDITIONAL INFORMATION
Must see! This stunning property boasts four generously sized bedrooms and two full bathrooms, ensuring ample space for family and guests alike. The additional powder bath provides extra convenience, perfect for entertaining. Step inside and be greeted by the warmth embrace of wood floors that extend from the entryway into the inviting living area with stone fireplace, setting the stage for countless memories to be made. The heart of the home, an open layout kitchen, features tiled flooring and a large granite island that is not only a chefâs dream but also serves as the centerpiece for social gatherings.The eat-in kitchen area is a cozy nook for casual dining, while the office with French doors offers a quiet retreat for work or study. The split bedroom design ensures privacy for the master suite, making it a peaceful haven away from the hustle and bustle of daily life. Outside you'll love the large grassed backyard. Desirable master planned community with pool and walking trails.
- Type:
- Single Family
- Sq.Ft.:
- 2,404
- Status:
- Active
- Beds:
- 4
- Lot size:
- 0.22 Acres
- Year built:
- 2024
- Baths:
- 3.00
- MLS#:
- 20602891
- Subdivision:
- Dove Creek
ADDITIONAL INFORMATION
NEW PHASE NOW SELLING! D.R. HORTON AMERICA'S BUILDER IS NOW SELLING IN DOVE CREEK! A PICTURESQUE COMMUNITY in MIDLOTHIAN and highly acclaimed MIDLOTHIAN ISD!! Single Story 4 Bed-3 bath Bartlett Floorplan-Elevation B, with an estimated SEPTEMBER completion. Breakfast nook and formal Dining, Large Chef's Kitchen with seating Island, Quartz Countertops, tiled backsplash, SS Built-in Electric Appliances, 42 inch upper cabinets, Butler's and walk-in Pantry. Large Primary Bedroom, garden Tub, separate large Shower, dual Sink vanity and walk-in Closet. Quartz topped vanities in full baths. Designers Pkg including Tiled Entry, Living, Halls and Wet areas plus Home is Connected Smart Home Technology. Covered back Patio, partial guttering, front exterior coach lights, Landscape Pkg with full sod and Sprinkler System and more! Community located a few Blocks from Midlothian's Community Sports Park, Shopping and Restaurants. Close proximity to HWY 287 & 67.
- Type:
- Single Family
- Sq.Ft.:
- 3,239
- Status:
- Active
- Beds:
- 4
- Lot size:
- 0.42 Acres
- Year built:
- 2024
- Baths:
- 3.00
- MLS#:
- 20602842
- Subdivision:
- Dove Creek
ADDITIONAL INFORMATION
D.R. HORTON AMERICA'S BUILDER IS NOW SELLING IN DOVE CREEK! A PICTURESQUE COMMUNITY in MIDLOTHIAN and highly acclaimed MIDLOTHIAN ISD! Two Story 4 Bed-3 bath Valley Spring J Floorplan-Elevation C, with an estimated SEPTEMBER completion. Large Chef's Kitchen with seating Island, Granite Countertops, tiled backsplash, Stainless Steel Built-in Electric Appliances, 42 inch upper cabinets, butlers and walk-in Pantry. Formal dining and Breakfast nook. Large Primary Bedroom, garden tub, separate large shower with seat, dual Sink vanity and walk-in Closet. Quartz topped vanities in full baths. Game Room and media room upstairs. Designers Pkg including Tiled Entry, Living, Halls & Wet areas plus Home is Connected Smart Home Technology. Covered back Patio, partial guttering, front exterior coach lights, Landscape Pkg with full sod and Sprinkler System and more! Community located a few Blocks from Midlothian's Community Sports Park, Shopping & Restaurants. Close Proximity to HWY 287 & 67.
- Type:
- Single Family
- Sq.Ft.:
- 2,283
- Status:
- Active
- Beds:
- 4
- Lot size:
- 0.36 Acres
- Year built:
- 2024
- Baths:
- 3.00
- MLS#:
- 20602800
- Subdivision:
- Dove Creek
ADDITIONAL INFORMATION
D.R. HORTON AMERICA'S BUILDER IS NOW SELLING IN DOVE CREEK! A PICTURESQUE COMMUNITY in MIDLOTHIAN and highly acclaimed MIDLOTHIAN ISD! Single Story Mission J Floorplan-Elevation B, on BIG CORNER lot, with est JUNE completion! Large Chef's Kitchen with Island, Quartz Countertops, tiled backsplash, Stainless Steel Built-in Electric Appliances, 42 inch upper cabinets, Butler's and walk-in Pantry. Formal Dining and Breakfast nook. Large Primary Bedroom with sitting area, Garden Tub, separate large Shower with seat, dual Sink vanity and walk-in Closet. Quartz topped vanities in full baths. Designers Pkg including Tiled Entry, Living, Halls and Wet areas plus Home is Connected Smart Home Technology. Guest half bath, Large utility room, Mud Bench, covd back Patio, partial guttering, front ext coach lights, Landscape Pkg with full sod and Sprinkler System and more! Community located a few Blocks from Midlothian's Community Sports Park, Shopping & Restaurants. Close proximity to HWY 287 and 67.
- Type:
- Single Family
- Sq.Ft.:
- 2,297
- Status:
- Active
- Beds:
- 3
- Lot size:
- 3.39 Acres
- Year built:
- 1999
- Baths:
- 2.00
- MLS#:
- 20604215
- Subdivision:
- J R Billingsley
ADDITIONAL INFORMATION
Offer Deadline by Thursday June 13th by 12pm . Welcome to your dream home on 3.39 acres of tranquil land, located just outside city limits with no HOA restrictions! This beautiful 3-bedrm, 2-bath house offers a serene retreat with modern amenities. The updated kitchen features granite countertops, a breakfast dining area. The open floor plan flows into a spacious living area, perfect for entertaining. Relax in the luxurious primary suite featuring a jetted tub and a custom closet. The additional bedrms are versatile, suitable for a growing family or a home office. Upstairs, there's a bonus roomâideal for additional living space. Outside, enjoy the deck with a built-in bar area, perfect for summer gatherings. Property features a two-car garage & paved driveway with extra parking for a boat or RV. Located in a highly-rated school district, this home is perfect for families seeking a safe and friendly community.
- Type:
- Single Family
- Sq.Ft.:
- 2,572
- Status:
- Active
- Beds:
- 4
- Lot size:
- 0.25 Acres
- Year built:
- 2017
- Baths:
- 3.00
- MLS#:
- 20600222
- Subdivision:
- Lawson Farms Ph 3 North
ADDITIONAL INFORMATION
This beautiful home has many custom finishes, including a grand entry way with wide hallways, vaulted ceilings, decorative lighting, built in book shelves, and art niches. Kitchen is light and bright with white subway tiles, custom cabinetry, gorgeous granite countertops, and a large island that overlooks the spacious living room, great for family dinners and entertaining. In this split concept floor plan, the primary bedroom is away from the other bedrooms.It has a spacious ensuite bath with a garden tub, dual sinks, separate shower, linen closet, water closet and a spacious walk in closet. The secondary bedrooms are very spacious. There is a flex room with barn doors that could be a game room, study or formal dining room, you decide! The covered back porch and nice size yard allows you and your family to enjoy time together. This home is located in a great neighborhood with a community pool and just minutes away from restaurants and shopping! Come check this one out today!
- Type:
- Single Family
- Sq.Ft.:
- 2,610
- Status:
- Active
- Beds:
- 4
- Lot size:
- 0.72 Acres
- Year built:
- 1986
- Baths:
- 3.00
- MLS#:
- 20600675
- Subdivision:
- Willow Creek Estates
ADDITIONAL INFORMATION
Welcome to the epitome of relaxed living in charming Midlothian, TX! This beautiful 2660 SF home, nestled on a generous .72-acre lot, invites you to experience comfort and convenience. Boasting 4 bedrooms, 3 baths, 2 expansive living areas, 2 dining spaces, and a refreshing pool, it's designed for effortless living and entertaining.Step inside to discover an open layout with built-ins in entry and kitchen, fostering both style and functionality. The updated kitchen exudes warmth and efficiency, making meal prep and coffee time a delight.With two inviting living rooms, there's ample space for relaxation and recreation, catering to every member of the household. Outside, retreat to your private oasis, where a sprawling yard and inviting pool await, offering the perfect backdrop for outdoor gatherings and tranquil moments.Conveniently close to schools, shops, and dining options, this hidden gem presents the ideal blend of seclusion and accessibility. Don't let this one pass you by.
- Type:
- Single Family
- Sq.Ft.:
- 2,434
- Status:
- Active
- Beds:
- 4
- Lot size:
- 1.11 Acres
- Year built:
- 2004
- Baths:
- 2.10
- MLS#:
- 6572172
- Subdivision:
- Crystal Forest Estates Ph V
ADDITIONAL INFORMATION
$1,500 Buyers concession PLUS $1,500 buyer concession for listing agent's birthday for an executed contract by 6-30-2024.WHOOOOOAAAAA stop the car! This beauty has it ALL, spacious with 4-bedrooms. 2 full baths, sparkling pool, outdoor kitchen, shop with guest quarters on over an acre lot in the sought after Midlothian ISD. There are stairs leading to attic with space to create additional living or storage space. The easy flow of the split floorplan gives the family plenty of room to spread out. The formal dining room could easily be used as an office or workout room. The outdoors is truly an oasis, the breathtaking pool, generous outdoor kitchen space is nicely spaced between the shop and home. The shop features full bathroom downstairs with living space above. Could be ideal for multigenerational living or the best man cave ever! This is a must-see home that should capture everyone in the family's attention! Extra parking for all the family toys is behind the gated fenced in area.
- Type:
- Single Family
- Sq.Ft.:
- 2,356
- Status:
- Active
- Beds:
- 3
- Lot size:
- 3 Acres
- Year built:
- 1980
- Baths:
- 1.00
- MLS#:
- 20602316
- Subdivision:
- G G Alford
ADDITIONAL INFORMATION
Unique property with lots of potential uses! This is a 2 property listing! Manage your business out of the shop & live in the neighboring house. Currently split into 2 parcels for versatile uses including building another house in front of existing shop. Each lot is almost an acre & a half on a secluded, heavily treed border-surrounded by premier custom homes that are also on large lots. ~1000sqft shop w water & electric+1490sqft covered parking around shop. Being outside the city limits affords flexibility & low taxes! New paint inside & out, new high-grade carpet, new gutters & downspouts & new shop lighting! All new energy efficient HVAC 16 SEER system! Completely replaced septic with new aerobic system. Wired for high-speed spectrum internet. Huge top of the line custom built 16ft steel gate with 14ft arch, double lock system & multi password Liftmaster opener with remotes. Circle DW just added for ease of access. This property has been graded & cleared & is ready for enjoyment!
- Type:
- Single Family
- Sq.Ft.:
- 1,886
- Status:
- Active
- Beds:
- 3
- Lot size:
- 0.16 Acres
- Year built:
- 2023
- Baths:
- 2.00
- MLS#:
- 20603130
- Subdivision:
- Bridgewater Ph 1a
ADDITIONAL INFORMATION
SELLER WILL PAY 5000 TOWARDS BUYER'S CLOSING COST OR TO BUY DOWN INTEREST RATE! With over $50,000 in builder upgrades not a detail was missed! Walk through the beautiful wood and iron front door into a grand entry boasting 11â ceilings and rich LV flooring. Step into the kitchen that is designed for entertaining with gorgeous granite countertops, designer lighting, walk-in pantry and a large gas cooktop. The open concept family and dining room offer a stone gas fireplace and built in surround sound for those stay at home movie nights. The primary bath is an absolute show stopper with its dual shower head 9â wide spa shower that is sure to impress! Need some Zen? The oversized backyard has an extended 18 x 10 covered patio and a wood pergola for all your grilling needs. The home is already 220v wired for your spa or pool and has outdoor speakers in the patio. Come see this beautiful home today in the amazing new community of BridgeWater.
- Type:
- Single Family
- Sq.Ft.:
- 2,413
- Status:
- Active
- Beds:
- 4
- Lot size:
- 0.23 Acres
- Year built:
- 2017
- Baths:
- 3.00
- MLS#:
- 20583592
- Subdivision:
- Lawson Farms Ph 3 North
ADDITIONAL INFORMATION
Fantastic 4 bedroom 2.5 bathroom home in the heart of the amenity-rich master planned community of Lawson Farms! Home features a chef's kitchen with granite countertops and lots of storage! Large primary suite with en suite bath, garden tub and separate shower! Three secondary bedrooms, over-sized study and two car garage! Built in 2017, everything is new and move in ready! A 26' x 10' Covered Patio (Like No Other) to entertain & enjoy and NO BACK NEIGHBORS!!!
- Type:
- Single Family
- Sq.Ft.:
- 1,948
- Status:
- Active
- Beds:
- 3
- Lot size:
- 0.19 Acres
- Year built:
- 2015
- Baths:
- 2.00
- MLS#:
- 20591263
- Subdivision:
- The Grove Ph 1
ADDITIONAL INFORMATION
PREOWNED JOHN HOUSTON CUSTOM HOME IN THE GROVE. This Gibbons plan has a beautiful exterior with stone and brick with buff mortar. This home features an open kitchen that overlooks the living area, 3 bedrooms, 2 full bathrooms, covered patio and so much more. Beautiful granite countertops in the kitchen with a tumbled stone backsplash, custom knotty alder cabinets
- Type:
- Single Family
- Sq.Ft.:
- 3,322
- Status:
- Active
- Beds:
- 4
- Lot size:
- 0.54 Acres
- Year built:
- 2013
- Baths:
- 4.00
- MLS#:
- 20602215
- Subdivision:
- Cotton Creek Ranch
ADDITIONAL INFORMATION
JUST REDUCED! Perfectly priced & nestled in a cul-de-sac in a sought after Midlothian ISD neighborhood. Welcome to the home of your dreams! The entry is graced with a winding staircase, with grand wrought iron balusters & a hardwood banister sweeping to the 2nd level loft & 3 upstairs bedrooms. With an open inviting floor plan & plenty of room for large gatherings, you will love entertaining in this space. The gourmet kitchen is calling all foodies! Stainless steel appliances, granite countertops & a center island will make putting your chef skills to use look & feel like a breeze. There is a covered back porch for your BBQ too! The backyard is of generous size, fenced & ready for hours of fun. The owner suite, private office, dining room, breakfast area & living room w cozy fireplace are all downstairs. There's even a flex room which can serve as a media, game or guest bed with a closet. There is a 3 garage & outdoor storage shed for all of your equipment & toys!
$672,900
2410 Bass Court Midlothian, TX 76065
- Type:
- Single Family
- Sq.Ft.:
- 2,916
- Status:
- Active
- Beds:
- 4
- Lot size:
- 0.19 Acres
- Year built:
- 2024
- Baths:
- 3.00
- MLS#:
- 20602138
- Subdivision:
- Lakes Of Somercrest
ADDITIONAL INFORMATION
Extended entry with 12-foot ceiling leads to open family room, kitchen and dining room. Family room features 12-foot ceiling, wood mantel fireplace and wall of windows. Kitchen features generous counter space, walk-in pantry, 5-burner gas cooktop and island with built-in seating space. Game room with French doors just off family room. Primary suite includes bedroom with 13-foot ceiling and wall of windows. Dual vanities, garden tub, separate glass-enclosed shower and two walk-in closets in primary bath. A Hollywood bath adds to this four-bedroom home. Extended covered backyard patio. Mud room off three-car garage.
Open House:
Saturday, 6/15 11:00-5:00PM
- Type:
- Single Family
- Sq.Ft.:
- 2,346
- Status:
- Active
- Beds:
- 3
- Lot size:
- 0.21 Acres
- Year built:
- 2024
- Baths:
- 3.00
- MLS#:
- 20589240
- Subdivision:
- Westside Preserve
ADDITIONAL INFORMATION
This modern home featuring an open floor concept, three bedrooms, and a dedicated study. The spacious living area that seamlessly flows into the kitchen and dining space, perfect for entertaining or everyday living. The kitchen is a chef's delight, equipped with sleek appliances, ample cabinet space, and a large island that doubles as a breakfast bar. The primary bedroom is a luxurious sanctuary, featuring an ensuite bathroom with dual vanities, a soaking tub, and a separate shower. For those who appreciate extra space for vehicles and storage, this home includes a two-car garage along with a separate one-car garage, offering flexibility and convenience. With its thoughtful layout and modern amenities, this home combines style with functionality, creating a welcoming space for comfortable living.
- Type:
- Single Family
- Sq.Ft.:
- 1,728
- Status:
- Active
- Beds:
- 3
- Lot size:
- 0.21 Acres
- Year built:
- 2011
- Baths:
- 2.00
- MLS#:
- 20601994
- Subdivision:
- Kensington Park Ph Ii
ADDITIONAL INFORMATION
**$5000 seller contribution with full price offer**Nearly everything is new. Great house in sought after Heritage High school neighborhood. It's actually in walking distance. 3 Bed 2 Bath & 2 car garage with a Office could even be a additional bedroom. Stainless steel appliances in kitchen, granite and a eat at bar. Split bedrooms gives the primary privacy. Open concept with the kitchen, dining and living room with fireplace all together. All new vinyl, fresh paint, light fixtures, ceiling fan's, new fireplace with barn house stone, etc etc. Owner's are licensed Realtor's
- Type:
- Single Family
- Sq.Ft.:
- 2,118
- Status:
- Active
- Beds:
- 4
- Lot size:
- 0.56 Acres
- Year built:
- 2001
- Baths:
- 2.00
- MLS#:
- 20583738
- Subdivision:
- Hill Crest Ph Iii
ADDITIONAL INFORMATION
This lovely one owner home located in a cul-de-sac has a neighborhood park within walking distance. There have been many updates done, the most recent being fresh paint throughout the interior. Other updates include new windows to the front of the home, roof replaced 2021, HVAC replaced with a Trane unit and maintenanced twice a year with a wifi thermostat, all appliances have been upgraded to stainless steel which include a Bosch dishwasher and side by side refrigerator, the primary bathroom shower has been beautifully redone with tile, the garage door opener is wifi so you work the door from anywhere! This home is spacious with a formal living and dining room, family room and breakfast area, most of the bedrooms have large walk-in closets. The driveway is long and private with lots of room for extra parking. The huge backyard with a commercial swing set gives you plenty of green space for all of your outdoor activities. Title company will provide a free mobile notary for closing.
- Type:
- Single Family
- Sq.Ft.:
- 2,260
- Status:
- Active
- Beds:
- 4
- Lot size:
- 0.14 Acres
- Year built:
- 2024
- Baths:
- 3.00
- MLS#:
- 20601714
- Subdivision:
- Bridgewater: 50ft. Lots
ADDITIONAL INFORMATION
MLS# 20601714 - Built by Highland Homes - August completion! ~ The open layout, 11-12 ft ceilings, 8 ft doorways, & abundance of tall windows throughout this 1-story home will surprise you. Beautiful White Hillstone brick offers a light, neutral curb appeal. Featuring a formal dining room, separate breakfast nook, and kitchen island for ample seating space. The interior design offers light luxury vinyl plank flooring and black hardware fixtures throughout for a perfect mixture of neutral and contemporary. The stunning kitchen boats quartz countertops, white apron-front sink, glass accent cabinets, gas cooktop, and built-in microwave & oven. The primary showcases a beautiful freestanding tub and separate shower with tiled pan. Lastly, the extended covered patio is the perfect spot to unwind!
Open House:
Saturday, 6/15 11:00-3:00PM
- Type:
- Single Family
- Sq.Ft.:
- 4,035
- Status:
- Active
- Beds:
- 5
- Lot size:
- 0.46 Acres
- Year built:
- 2021
- Baths:
- 5.00
- MLS#:
- 20600500
- Subdivision:
- Brandi Ridge Ph 3
ADDITIONAL INFORMATION
Impeccably crafted, this 2021-built opulent estate showcases carefully chosen upgrades. Its stunning 2-tone modern façade of stone and brick spans two stories, housing 5 beds & 4.5 baths. A side-entry 3-car garage with an extended driveway, RV hookup, & electric gate adds convenience. Enter through the rotunda foyer, adjacent to a formal study or 6th bedroom. Open-concept layout, ideal for entertaining, includes expansive living areas, a formal dining space, and an extended covered back patio on a spacious .46-acre lot. Upstairs, discover a theater-style media room & a generous game room for leisure & guest hosting. Wood-look tile adorns the first floor's common areas, complemented by a stone fireplace in the family room. The Dream kitchen features SS appliances, double oven, kitchen island, and granite countertops. With limitless possibilities, including a dog bath in the garage, this home offers luxury living at its finest.
- Type:
- Single Family
- Sq.Ft.:
- 2,817
- Status:
- Active
- Beds:
- 3
- Lot size:
- 0.11 Acres
- Year built:
- 2024
- Baths:
- 3.00
- MLS#:
- 20600859
- Subdivision:
- Redden Farms
ADDITIONAL INFORMATION
MLS# 20600859 - Built by Impression Homes - Ready Now! ~ The Dozier plan is a large, two-story home that features a California kitchen with a walk-in pantry, a flex room perfect for a home office, a large family room and a private ownerâs suite on the main floor. The second floor offers 2 bedrooms, with walk-in closets, a full bathroom and a game room..

The data relating to real estate for sale on this web site comes in part from the Broker Reciprocity Program of the NTREIS Multiple Listing Service. Real estate listings held by brokerage firms other than this broker are marked with the Broker Reciprocity logo and detailed information about them includes the name of the listing brokers. ©2024 North Texas Real Estate Information Systems
| Copyright © 2024, Houston Realtors Information Service, Inc. All information provided is deemed reliable but is not guaranteed and should be independently verified. IDX information is provided exclusively for consumers' personal, non-commercial use, that it may not be used for any purpose other than to identify prospective properties consumers may be interested in purchasing. |
Midlothian Real Estate
The median home value in Midlothian, TX is $267,100. This is higher than the county median home value of $215,400. The national median home value is $219,700. The average price of homes sold in Midlothian, TX is $267,100. Approximately 73.26% of Midlothian homes are owned, compared to 23.64% rented, while 3.1% are vacant. Midlothian real estate listings include condos, townhomes, and single family homes for sale. Commercial properties are also available. If you see a property you’re interested in, contact a Midlothian real estate agent to arrange a tour today!
Midlothian, Texas has a population of 22,615. Midlothian is more family-centric than the surrounding county with 43.06% of the households containing married families with children. The county average for households married with children is 38.39%.
The median household income in Midlothian, Texas is $76,875. The median household income for the surrounding county is $67,371 compared to the national median of $57,652. The median age of people living in Midlothian is 33.7 years.
Midlothian Weather
The average high temperature in July is 93.9 degrees, with an average low temperature in January of 33.8 degrees. The average rainfall is approximately 39 inches per year, with 0 inches of snow per year.
