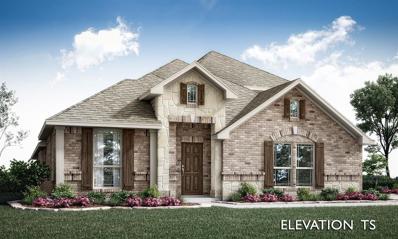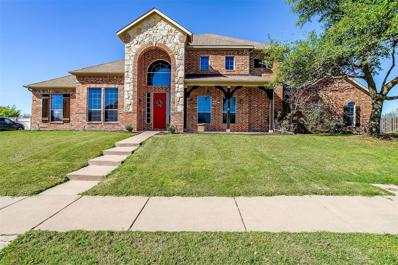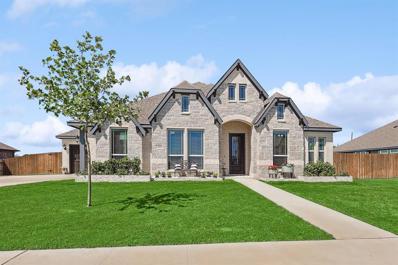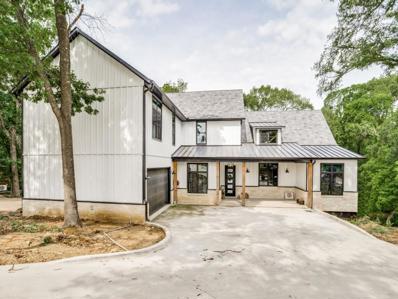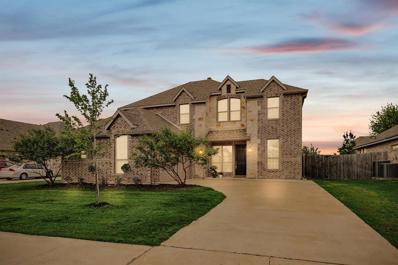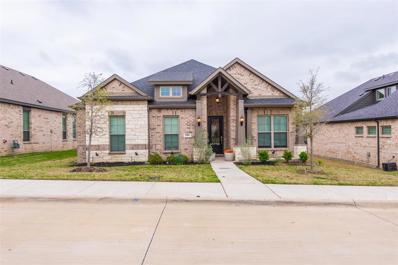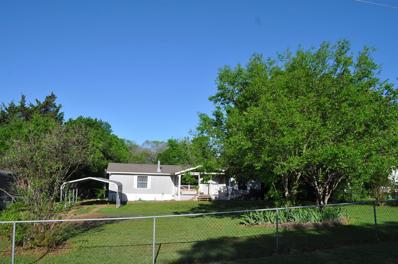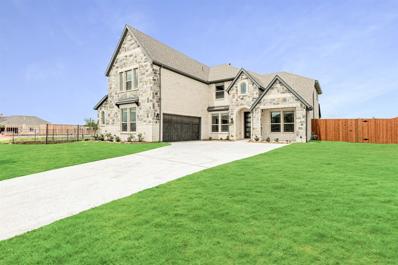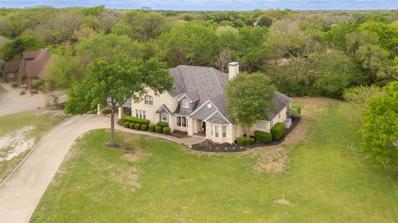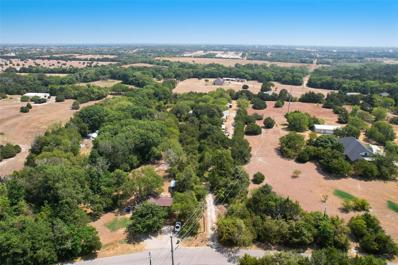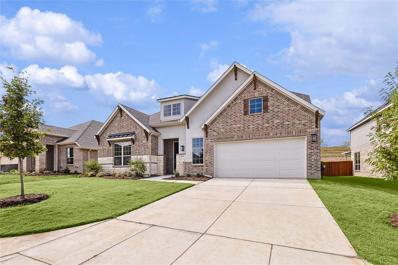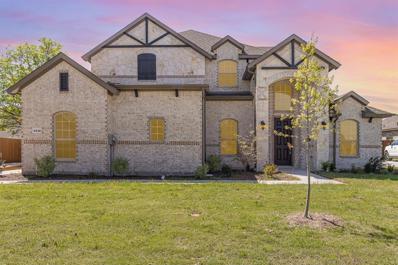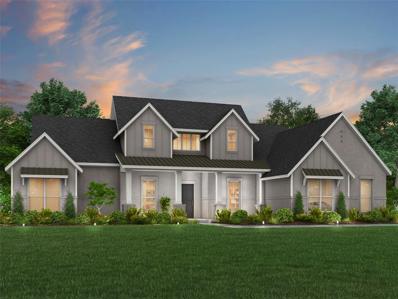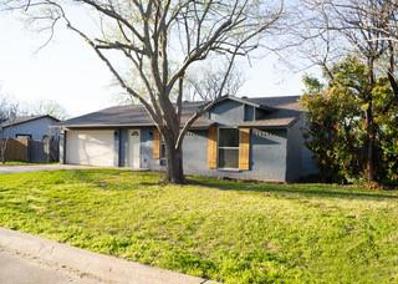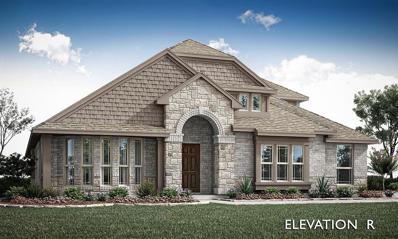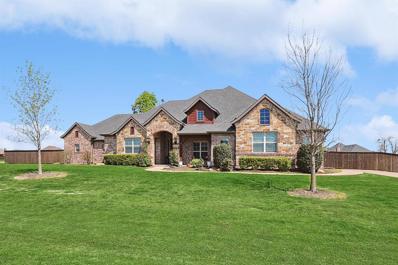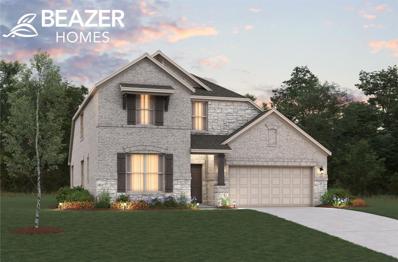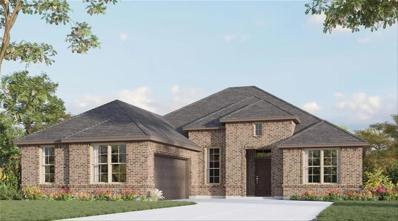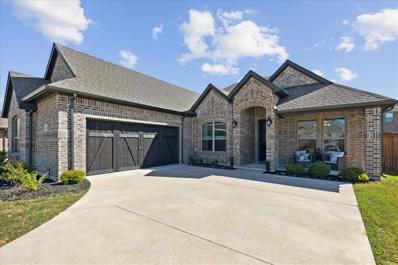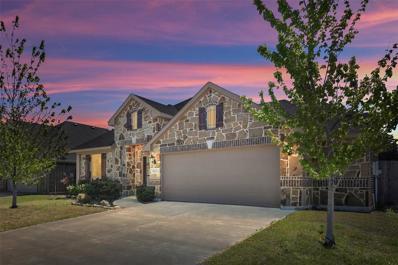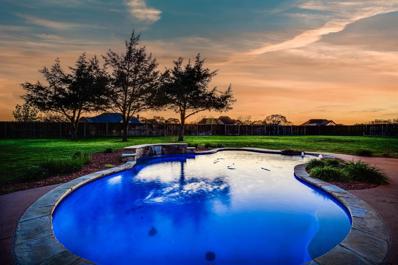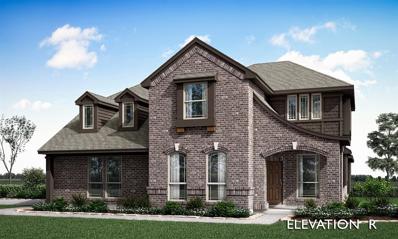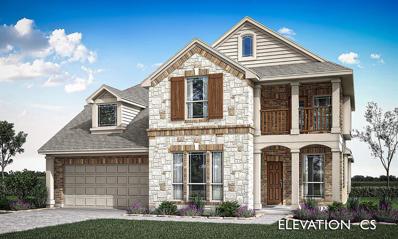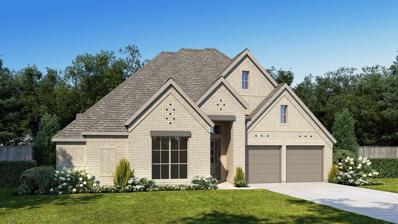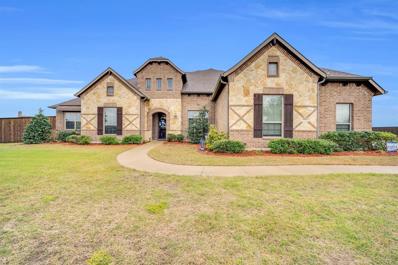Midlothian TX Homes for Sale
$525,000
5433 Stone Lane Midlothian, TX 76065
Open House:
Sunday, 6/2 12:00-5:00PM
- Type:
- Single Family
- Sq.Ft.:
- 2,458
- Status:
- Active
- Beds:
- 4
- Lot size:
- 0.24 Acres
- Year built:
- 2024
- Baths:
- 3.00
- MLS#:
- 20580114
- Subdivision:
- Hayes Crossing
ADDITIONAL INFORMATION
Ready July 2024! Explore Bloomfield's Cypress II floor plan, a 2-story retreat with 4 bedrooms and 3 baths. Nestled on a spacious interior lot, step onto the inviting Covered Porch and enter a residence tailored for contemporary living, featuring a Study with elegant Glass French Doors. In the heart of the home, the expansive Family Room beckons with a charming window seat and striking ledged Stone-to-Ceiling Fireplace, creating a cozy ambiance. Culinary delights await in the Deluxe Kitchen, adorned with painted cabinets, Granite countertops, and designer backsplash, accentuated by a modern box oak mantel. Enjoy the Primary Suite, boasting a luxurious WIC and garden tub, while upstairs, the Game Room offers a versatile space for relaxation. Revel in the additional enhancements including trash roll out, vent hood to ceiling, island wing walls & panels, Wood-look Tile flooring, an impressive 8' Front Door, gutters, lighting system, and blinds. Visit our model home in Hayes Crossing.
- Type:
- Single Family
- Sq.Ft.:
- 2,993
- Status:
- Active
- Beds:
- 4
- Lot size:
- 0.46 Acres
- Year built:
- 2006
- Baths:
- 3.00
- MLS#:
- 20579836
- Subdivision:
- Brandi Ridge Add Ph 2
ADDITIONAL INFORMATION
THIS HOME IS IN THE HIGHLY SOUGHT AFTER BRANDI RIDGE NEIGHBORHOOD. TRANSFORM THIS HALF ACRE LOT INTO YOUR OWN SLICE OF COUNTRY PARADISE WITHOUT THE INTERFERENCE OF AN HOA! THE ESTABLISHED BRANDI RIDGE NEIGHBORHOOD OFFERS THE BEST OF MIDLOTHIAN LIVING WITH CLOSE PROXIMITY TO SHOPPING, RESTAURANTS, RETAIL, AND A COUPLE MINUTES DRIVE TO HWY 287. HOP IN YOUR GOLF CART TO VISIT THE CITIES LARGEST PARK WITH SPLASH PAD! THIS PARK HOSTS MULTIPLE COMMUNITY EVENTS THROUGHOUT THE YEAR, SUMMER CONCERTS, OUTDOOR MOVIES, AND KIDS SPORTS LEAGUES. HOME FEEDS INTO REMARKABLE MISD SCHOOLS. BEAUTIFUL CURB APPEAL, 3 CAR GARAGE, OVERSIZED UTILITY ROOM AND PANTRY, PRIMARY AND ONE SECONDARY BEDROOM DOWNSTAIRS. CHARMING FLOOR PLAN, FRESH PAINT, NATURAL LIGHT. DON'T PASS ON THIS ONE OF A KIND OPPORTUNITY TO HAVE A HOME OF THIS CALIBER WITH NO HOA!
- Type:
- Single Family
- Sq.Ft.:
- 2,780
- Status:
- Active
- Beds:
- 3
- Lot size:
- 0.25 Acres
- Year built:
- 2021
- Baths:
- 3.00
- MLS#:
- 20578567
- Subdivision:
- Autumn Run Ph 2
ADDITIONAL INFORMATION
Absolutely STUNNING single story in beautiful Autumn Run neighborhood in Midlothian is a MUST SEE! This home offers a rare combination of luxury, comfort & convenience, making it the perfect place to call home. Rotunda entry greets you w beautiful lighting, study with French doors & closet could be a 4th bdrm. The gourmet kitchen is upgraded w stainless appliances, sleek quartz countertops & ample storage space, including inset window with cabinetry. Floor to ceiling stone fireplace in family room with vaulted ceilings & abundance of natural light. Spacious primary suite w tray ceiling, recessed lighting & ensuite bath which offers garden tub, oversized stand up shower w bench & WIC. 3 car garage w cedar doors whether you have multiple vehicles or need space for outdoor gear, this garage has you covered! Outside, you'll discover a beautifully landscaped yard & covered patio. With its upgrades, spacious layout, and desirable amenities, it truly has something for everyone.
$1,399,000
5341 Joe Wilson Road Midlothian, TX 76065
- Type:
- Single Family
- Sq.Ft.:
- 5,531
- Status:
- Active
- Beds:
- 6
- Lot size:
- 2.86 Acres
- Year built:
- 2020
- Baths:
- 6.00
- MLS#:
- 20578943
- Subdivision:
- G G Alford
ADDITIONAL INFORMATION
Built strategically with everything you need or want! Custom 3 story home is stacked with modern amenities inside and out and flooded with natural light. Beautiful thoughtfully designed kitchen with a dual dishwasher, and a magnificent island that is sure to be a conversation piece. The primary suite radiates relaxation and elegance, large glass shower, and a beautiful soaking tub. There is a second suite on the lower lever. Open the sliding glass doors and enjoy your evening on the large patios. The exterior features custom steel exterior hail resistant fascia and siding eliminated the need for painting. This energy efficient home has a wood burning fireplace capable of helping warm the whole home, sprayed foam insulation and also a backup generator. Home situated on a Large wooded lot which is just under 3 acres. A wonderful Oasis with a ADU with a kitchen, bath and large open living space. This home sets the standard in Midlothian for luxury and only 25 minutes from Downtown Dallas!
- Type:
- Single Family
- Sq.Ft.:
- 2,800
- Status:
- Active
- Beds:
- 4
- Lot size:
- 0.22 Acres
- Year built:
- 2020
- Baths:
- 3.00
- MLS#:
- 20576327
- Subdivision:
- Horizon Estates
ADDITIONAL INFORMATION
This stunning two story home boasts a range of features for the entire family to enjoy! The newly constructed home offers an open concept layout with the primary bedroom downstairs. The lower level also offers a full bedroom, full bathroom, office, eat in kitchen and dining area. The kitchen offers granite counter tops, stainless steel appliances, large island, walk in pantry and custom cabinetry. The primary bedroom offers a large soaking tub for relaxing, stand up shower and double sinks. The his and her closets are an added bonus as well as the connecting laundry room. The upstairs includes two bedrooms with a shared bathroom, an open game room or living room as well as a bonus room that could be used for an additional bedroom or flex room. The back yard offers shade with mature trees. This home is a must see! Schedule a showing today.
- Type:
- Single Family
- Sq.Ft.:
- 2,168
- Status:
- Active
- Beds:
- 4
- Lot size:
- 0.15 Acres
- Year built:
- 2021
- Baths:
- 2.00
- MLS#:
- 20544125
- Subdivision:
- Wickliffe Manor
ADDITIONAL INFORMATION
Gorgeous 1-Story CUSTOM home by JHouston Homes set in a small, unique community in Midlothian! Gourmet Kitchen with separate Dining Room, Sizeable Family Room with a Corner Fireplace and direct access through double doors to an Outdoor Covered Patio. Spa like master bath with separate shower and large walk in closet. Lots of Natural Light and Storage, and a rear-entry 2 car garage. Community offers access to a neighborhood Clubhouse with Pool and a Community Walking Trail! Convenient to lots of shopping easy commuting to downtown Dallas or Fort Worth!
$239,900
661 Mcada Drive Midlothian, TX 76065
- Type:
- Mobile Home
- Sq.Ft.:
- 1,568
- Status:
- Active
- Beds:
- 3
- Lot size:
- 0.66 Acres
- Year built:
- 1994
- Baths:
- 2.00
- MLS#:
- 20578254
- Subdivision:
- Hidden Creek Rev
ADDITIONAL INFORMATION
Great Midlothian School District living in the countryside
Open House:
Sunday, 6/2 12:00-5:00PM
- Type:
- Single Family
- Sq.Ft.:
- 3,695
- Status:
- Active
- Beds:
- 5
- Lot size:
- 0.31 Acres
- Year built:
- 2024
- Baths:
- 4.00
- MLS#:
- 20577760
- Subdivision:
- Mockingbird Heights
ADDITIONAL INFORMATION
Available June 2024! Discover Bloomfield's Spring Cress II floor plan, a captivating 2-story abode boasting 5 bedrooms, 4 baths, along with a charming Dining Room, Study, and Media. Step into the heart of the home, where the Deluxe Kitchen awaits, showcasing exquisite Shaker style painted cabinets with a glazed finish, complemented by under cabinet lights, a designer backsplash, and opulent Quartz countertops. Elevated by lofty ceilings and an open floor plan, this residence offers the perfect setting for seamless entertaining and comfortable living. Experience the timeless elegance of Laminate Wood Flooring. Nestled within a stone's throw from the community soccer field and basketball court, convenience meets leisure right at your doorstep. Additional highlights include Cedar Garage doors, gutters, blinds, an Extended Patio, an inviting 8' Front Door, and immersive 5.1 surround sound in the media room. Visit our model home at Mockingbird Heights to learn more!
$814,900
3041 Keri Lane Midlothian, TX 76065
- Type:
- Single Family
- Sq.Ft.:
- 3,883
- Status:
- Active
- Beds:
- 4
- Lot size:
- 0.77 Acres
- Year built:
- 2001
- Baths:
- 4.00
- MLS#:
- 20529621
- Subdivision:
- Coldwater Creek
ADDITIONAL INFORMATION
Welcome to your serene retreat nestled in the heart of Midlothian's charming Coldwater Creek neighborhood. This meticulously maintained 3,883 square foot residence, custom built by its single owner, exudes warmth and character at every turn. Situated on a sprawling .768-acre creek lot, this two-story home offers both space and tranquility. First floor features an impressive family room, private study or den, tranquil master suite and a guest bedroom suite. The gourmet kitchen and large dining area overlook an entertainment-ready covered back patio with views galore. Two bedrooms, a full bath and large recreational room are upstairs. The three car garage is set for your collections, hobby or plenty of space for expansion. A sense of exclusivity permeates the neighborhood, with its small, unique community feel, allowing for a truly personalized living experience. Don't miss your chance to make it yours!
- Type:
- Single Family
- Sq.Ft.:
- 1,568
- Status:
- Active
- Beds:
- 3
- Lot size:
- 4.05 Acres
- Year built:
- 1984
- Baths:
- 2.00
- MLS#:
- 20575980
- Subdivision:
- K L Lowenstein
ADDITIONAL INFORMATION
Beautiful 4 acre property offers a unique blend of natural beauty, flexibility, and potential for various living arrangements, making it an attractive option as a multigenerational home site. Backing up to a creek and is heavily wooded adds to its charm. Located in the Midlothian Heritage High School and has no HOA. Living structures are one doublewide and two singlewides. Doublewide needs work and both singlewide mobiles need a lot of work or could be removed. Utilities include one electric meter, one water meter and one septic system. Workshop on slab with 1 car garage door and a 3 car carport. Donât miss this opportunity to own acreage in highly sought after Northern Ellis County!
- Type:
- Single Family
- Sq.Ft.:
- 2,996
- Status:
- Active
- Beds:
- 4
- Lot size:
- 0.2 Acres
- Year built:
- 2024
- Baths:
- 3.00
- MLS#:
- 20575835
- Subdivision:
- Westside Preserve
ADDITIONAL INFORMATION
The Princeton by Brightland Homes is a 2-story home with 3,000sqft of living space. The foyer welcomes you to a home flooded with natural light from a wall of windows in the great room and nook. The chef's kitchen features a huge island, upgraded cabinetry, granite countertops, and an upgraded backsplash. The owner's suite is a private oasis with a luxurious owner's bath featuring a large walk-in shower and drop-in tub. Upstairs, two additional bedrooms, a full bath, and a game room round out the living space. Ellis County is one of the nationâs fastest growing areas. Midlothian being the hottest new place to live with itâs desirable âhill countryâ feel that includes new shopping, schools, and restaurants. The location is perfect having excellent highway access and less than 25 miles away from downtown Dallas AND downtown Fort Worth. Westside Preserve is a brand-new master planned community that will feature preserved green spaces, ponds, trails, playgrounds, and a resort style pool.
- Type:
- Single Family
- Sq.Ft.:
- 2,968
- Status:
- Active
- Beds:
- 4
- Lot size:
- 0.33 Acres
- Year built:
- 2023
- Baths:
- 3.00
- MLS#:
- 20575693
- Subdivision:
- Horizon Estates
ADDITIONAL INFORMATION
REDUCED TO FINAL CLOSEOUT PRICE, Ready For IMMEDIATE MOVE IN , 4 Bedroom, 3 Full Baths, 3 Car Garage on Huge Lot. Study, Game Room, Media Room, this one Has it All. Beautiful Circular Wrought Iron Stairway in Entry, Ceramic Wood Look Tile Flooring, Home Office, Open Kitchen-Living, Large Island, Custom Cabinets and Backsplash, Huge Walk in Pantry, Primary Bedroom with Large Walk in Closet, Garden Tub and Separate Shower, upstairs 2 Bedrooms, Game Room and Media Room for Entertaining and the Big Games. 2nd Bedroom Downstairs for Guest or In-Laws. Fully Sodded and Sprinklered Yard with Privacy Fence and Covered Back Patio. Buyer to verify all information including but not limited to square footage, room dimensions, schools etc.
$649,900
4005 Nola Midlothian, TX 76065
- Type:
- Single Family
- Sq.Ft.:
- 2,765
- Status:
- Active
- Beds:
- 4
- Lot size:
- 1 Acres
- Year built:
- 2024
- Baths:
- 3.00
- MLS#:
- 20575645
- Subdivision:
- The Arbors
ADDITIONAL INFORMATION
NEW JOHN HOUSTON HOME IN THE ARBORS IN MIDLOTHIAN ISD. Four bedroom, three bath, three car garage, study and a flex room. Engineered wood floors, vaulted ceilings, with a dramatic modern fireplace, and two closets in the master! READY NOW!
- Type:
- Single Family
- Sq.Ft.:
- 1,570
- Status:
- Active
- Beds:
- 3
- Lot size:
- 0.21 Acres
- Year built:
- 1965
- Baths:
- 2.00
- MLS#:
- 20575054
- Subdivision:
- Westview #1
ADDITIONAL INFORMATION
Cute move in ready, 3bd and 2bath. Has been recently painted, flooring and other updates throughout. Kitchen has granite. Bathrooms have tile surrounds. Home is blocks from city park. Roof is a few years old. Insulation in attic brought up to R30. HVAC system has been recently replaced inside and out. Electric panel recently replaced.
- Type:
- Single Family
- Sq.Ft.:
- 2,760
- Status:
- Active
- Beds:
- 4
- Lot size:
- 0.23 Acres
- Year built:
- 2024
- Baths:
- 3.00
- MLS#:
- 20573855
- Subdivision:
- Wind Ridge
ADDITIONAL INFORMATION
Available July 2024! Introducing Bloomfield's Hawthorne II floor plan, a delightful 2-story haven offering 4 bedrooms and 3 baths. This charming abode welcomes you with a picturesque Covered Porch, leading into a spacious Family Room adorned with Vaulted Ceilings and beams. Tranquil Study awaits, while the heart of the home lies in the Deluxe Kitchen, boasting custom cabinets with a glazed finish, Quartz countertops, and pendant lights above the island. Retreat to the luxurious Primary Suite with its WIC and garden tub, offering a sanctuary after a long day. Upstairs, discover a versatile Game Room, ideal for entertainment or relaxation. Enjoy the added elegance of Cedar Garage Doors and the cozy ambiance of the Cultured Stone-to-Mantel Fireplace. Additional comforts include an 8' Front Door, blinds, gutters, and window seats. Nestled on an interior lot, this home promises both comfort and style. For more information about this home, contact us or visit our model home in Wind Ridge.
- Type:
- Single Family
- Sq.Ft.:
- 2,724
- Status:
- Active
- Beds:
- 4
- Lot size:
- 1.25 Acres
- Year built:
- 2016
- Baths:
- 3.00
- MLS#:
- 20574237
- Subdivision:
- Mcalpin Manor Ph 1
ADDITIONAL INFORMATION
Experience luxury and charm at this McAlpin Manor estate in Midlothian, TX. Spanning over 1.25-acre and on a corner lot, with wood privacy fence and 7 fruit bearing trees (apple, pear, peach, prune and fig). This home exudes elegance with hand-scraped hardwood floors, chic neutral hues, and breathtaking wood-beam accents. The study is enriched with French doors and a floor-to-ceiling bookshelf. Enjoy the warm crackle of the stone fireplace in the living area, conveniently connected to a gourmet kitchen. This kitchen boasts granite counters, stainless steel appliances, farm sink, double oven, large island and 2-tone cabinetry. With 4 spacious bedrooms, and 3 full baths, there's room for everyone. The master retreat offers a garden tub and large shower, dual dual vanities and 2 closets. Separate mud and laundry rooms ensures organization. Step outside to a covered patio with a 2nd stone fireplace, an extensive yard awaiting your dream pool, and a fully finished workshop with electric.
- Type:
- Single Family
- Sq.Ft.:
- 2,737
- Status:
- Active
- Beds:
- 4
- Lot size:
- 0.15 Acres
- Year built:
- 2024
- Baths:
- 3.00
- MLS#:
- 20567266
- Subdivision:
- Goodland
ADDITIONAL INFORMATION
COME SEE WHY Beazer Homes' AVALON plan is a Buyer favorite! This home features 4 bedrooms and 3 full baths. Open concept floorplan featuring the kitchen and breakfast area overlooking the great room. Formal dining off the kitchen ready for celebrations and gatherings. Primary Bedroom's en suite well-appointed with separate tub and shower, dual vanity sinks, private commode room and spacious walk-in closet. Enjoy movie nights in the media room upstairs or enjoy game night in the loft area. The other 2 secondary bedrooms with a full bath are upstairs as well. Lastly, with a covered patio in the backyard, enjoy your morning cup of coffee while enjoying the crisp Texas morning air. Goodland features amenity centers along with several community parks and extensive walking trails. *Days on Market Based on Start of Construction* *Estimated Completion Aug 2024*
$446,990
717 Winecup Way Midlothian, TX 76065
- Type:
- Single Family
- Sq.Ft.:
- 2,050
- Status:
- Active
- Beds:
- 3
- Lot size:
- 0.21 Acres
- Year built:
- 2024
- Baths:
- 2.00
- MLS#:
- 20573714
- Subdivision:
- Massey Meadows Phase 2
ADDITIONAL INFORMATION
MLS# 20573714 - Built by Landsea Homes - September completion! ~ The concept appeals to those who love to entertain with an open-concept design that invites you to flow seamlessly from one space to the next. A quality kitchen sits in the heart of the layout, with a walk-in pantry, a center island, and views over the breakfast nook. A large family room offers space for relaxation and, for those craving a warm and cozy feel, you can add a fireplace to make this a perfect place to gather with loved ones throughout winter. The luxurious ownerâs suite enjoys a private position, complete with an oversized walk-in closet, a decadent master bath with dual sinks, a walk-in shower, and a soaking tub. This wing houses the utility and access to the two-car garage. The guest bedrooms are tucked away on the other side of the layout, complete with closets and easy access to the hall bath.
- Type:
- Single Family
- Sq.Ft.:
- 2,386
- Status:
- Active
- Beds:
- 3
- Lot size:
- 0.2 Acres
- Year built:
- 2021
- Baths:
- 3.00
- MLS#:
- 20571210
- Subdivision:
- The Grove Ph 2
ADDITIONAL INFORMATION
Nestled in the charming Grove Subdivision, this Lillian Custom Homes property was built in 2021 is equipped with their Smart Home Technology. This gorgeous 3 bedroom, 2.1 baths home has a cozy home office with French doors. The kitchen is perfect to indulge your inner chef with the convenience of a butler's pantry, a separate food pantry, plenty of prep space and Whirlpool and LG appliances. Entertaining is a joy in the seamlessly connected kitchen and living room, centered around a oversized island. Immerse yourself in the contemporary elegance of warm grey and beige tones, creams, and crisp whites throughout every corner of this home. The side entry garage and front porch with add to the curb appeal. Seize this opportunity to make this dream home yours.
- Type:
- Single Family
- Sq.Ft.:
- 2,423
- Status:
- Active
- Beds:
- 4
- Lot size:
- 0.17 Acres
- Year built:
- 2018
- Baths:
- 3.00
- MLS#:
- 20572024
- Subdivision:
- Kensington Park North Ph 2
ADDITIONAL INFORMATION
SELLER WILLING TO PAY OFF SOLAR PANELS WITH AGREED UPON OFFER SAVING YOU HUNDREDS ON ELECTRIC BILL. Welcome to this two story home with an open floor planÂconcept downstairs including tons of natural light throughout. This 4 bedroom, 3 bathroom home offers great curb appeal, an office, and gameroom upstairs. The aesthetic of this home is neutral throughout including wood like tile throughout and granite countertops. Enjoy the community amenities including a park while being within walking distance of the middle school. This home is equippedÂwith solar panels to get utility bills low, come get a look today!
$789,000
6410 Judy Drive Midlothian, TX 76065
- Type:
- Single Family
- Sq.Ft.:
- 3,303
- Status:
- Active
- Beds:
- 4
- Lot size:
- 1.24 Acres
- Year built:
- 2013
- Baths:
- 4.00
- MLS#:
- 20562917
- Subdivision:
- Shiloh Forest Ph Ii
ADDITIONAL INFORMATION
This delightful abode in Shiloh Forest Estates boasts 4 cozy bedrooms & 4 full baths, ensuring ample space for your family's comfort. Beautiful hand scraped wood floor and wood ceiling beams. Upstairs, you'll find a fantastic game area complete with a full bath & kitchenette perfect for visiting in-laws or giving your teens their own space to unwind. Step outside onto the sprawling, sun-kissed lot and discover your own private oasis. A large flat yard provides plenty of room plus a sparkling pool, where you can splash away the summer heat or host unforgettable poolside gatherings under the extended covered patio. This home is in the highly acclaimed Midlothian ISD, with Heritage High School just a stone's throw away. Plus, with NO CITY TAXES to worry about, you'll have more flexibility in your budget. And to top it all off, this home features SPRAY FOAM insulation, as well as zoned AC Unit for energy efficiency. House is also accessible to fiber internet with a full gig of speed.
- Type:
- Single Family
- Sq.Ft.:
- 3,430
- Status:
- Active
- Beds:
- 4
- Lot size:
- 0.23 Acres
- Year built:
- 2024
- Baths:
- 4.00
- MLS#:
- 20571795
- Subdivision:
- Wind Ridge
ADDITIONAL INFORMATION
NEW & NEVER LIVED IN. READY NOW! Immerse yourself in the sophistication of Bloomfield's Magnolia II side-entry floor plan, an exquisite 2-story sanctuary boasting 4 bdrms & 3.5 baths. Study off the entrance with a WIC, or setup as a bdrm to align with your lifestyle. Whether hosting in the elegant Formal Dining area or unwinding in the expansive Family Room, connectivity is key, seamlessly flowing into the Deluxe Kitchen with its upgraded backsplash, Granite countertops, and Painted cabinets adorned w Glaze finish. Find solace in the Primary Suite, featuring a spacious WIC, glass shower, and serene garden tub. Upstairs, discover entertainment in the Game Room & Media area, equipped with immersive 5.1 surround sound. Enjoy the luxury of the Extended Covered Patio and the cozy comfort of window seats. Featuring Cedar Garage Doors, an 8' Front Door, blinds, and gutters, charm meets function effortlessly. Visit our model home in Wind Ridge today and explore the endless possibilities!
- Type:
- Single Family
- Sq.Ft.:
- 3,430
- Status:
- Active
- Beds:
- 4
- Lot size:
- 0.23 Acres
- Year built:
- 2024
- Baths:
- 3.00
- MLS#:
- 20570926
- Subdivision:
- Parkside North
ADDITIONAL INFORMATION
Ready July 2024; this incredible 4 BR-2.5 Bath Bloomfield home sits on a corner lot w 3 Car Garage. W Stone & Brick elevation & 2nd Floor Balcony the curb appeal is top-notch. Highlights include Study w French Doors, Powder, Game & Media Rooms & Mudroom Space. Family Room features a Stone Fireplace W Cedar Mantel for those brisk evenings. Enjoy the upgraded Kitchen w its Walk-in Pantry, Built-in SS Appliances, Vented Hood above the gas cooktop W pot & pan drawers below! Stunning Primary Suite is tucked away W backyard views. Luxury bath hosts separate vanities, drop-in tub, separate Shower & large WIC. Popular aspect of this home is Extended Covered Rear Patio that overlooks the fenced backyard. The Game and Media rooms are upstairs along w 3 Beds & 1 full Bath. This home also includes Blinds throughout, Window Seats, energy efficient features & upgraded tile. Parkside North Community offers a Playground for enjoying the Texas Sun. Call or stop by the Bloomfield Model to learn more!
- Type:
- Single Family
- Sq.Ft.:
- 2,994
- Status:
- Active
- Beds:
- 4
- Lot size:
- 0.17 Acres
- Year built:
- 2024
- Baths:
- 4.00
- MLS#:
- 20571491
- Subdivision:
- Lakes Of Somercrest
ADDITIONAL INFORMATION
Welcoming entry that flows to a large game room with French doors. Spacious family room with a wood mantel fireplace and wall of windows. Island kitchen with a corner walk-in pantry and 5-burner gas cooktop opens to the dining area. Private primary suite with three large windows. Primary bathroom features a double door entry with dual vanities, garden tub, glass enclosed shower and two walk-in closets. Secondary bedrooms with walk-in closets and a Hollywood bathroom complete this spacious design. Extended covered backyard patio. Utility room and mud room just off the three-car garage.
- Type:
- Single Family
- Sq.Ft.:
- 3,385
- Status:
- Active
- Beds:
- 4
- Lot size:
- 1.16 Acres
- Year built:
- 2016
- Baths:
- 4.00
- MLS#:
- 20571254
- Subdivision:
- Mcalpin Manor Ph 1
ADDITIONAL INFORMATION
Situated within the charming McAlpin Manor community, this exquisite John Houston home offers an opulent living experience. With an upgraded front elevation, it seamlessly integrates indoor & outdoor spaces, perfect for both relaxation & entertainment. Entering the grand entryway, you're welcomed into an open living area adorned with striking wooden beams that add a touch of sophistication. The office boasts lofty ceilings, ideal for fostering creativity & productivity. The dream kitchen features a breakfast bar, island & stunning countertops. Featuring a split floor plan, the primary bedroom is on the lower level, offering privacy from the three additional bedrooms. The master bath exudes luxury with a jetted tub, walk-in shower, expansive closet, and dual vanities. Upstairs, a media or game room provide a haven for leisure activities. The spacious backyard is enhanced by an 8-foot fence offering added privacy, while the extended driveway provides extra parking convenience.

The data relating to real estate for sale on this web site comes in part from the Broker Reciprocity Program of the NTREIS Multiple Listing Service. Real estate listings held by brokerage firms other than this broker are marked with the Broker Reciprocity logo and detailed information about them includes the name of the listing brokers. ©2024 North Texas Real Estate Information Systems
Midlothian Real Estate
The median home value in Midlothian, TX is $267,100. This is higher than the county median home value of $215,400. The national median home value is $219,700. The average price of homes sold in Midlothian, TX is $267,100. Approximately 73.26% of Midlothian homes are owned, compared to 23.64% rented, while 3.1% are vacant. Midlothian real estate listings include condos, townhomes, and single family homes for sale. Commercial properties are also available. If you see a property you’re interested in, contact a Midlothian real estate agent to arrange a tour today!
Midlothian, Texas has a population of 22,615. Midlothian is more family-centric than the surrounding county with 43.06% of the households containing married families with children. The county average for households married with children is 38.39%.
The median household income in Midlothian, Texas is $76,875. The median household income for the surrounding county is $67,371 compared to the national median of $57,652. The median age of people living in Midlothian is 33.7 years.
Midlothian Weather
The average high temperature in July is 93.9 degrees, with an average low temperature in January of 33.8 degrees. The average rainfall is approximately 39 inches per year, with 0 inches of snow per year.
