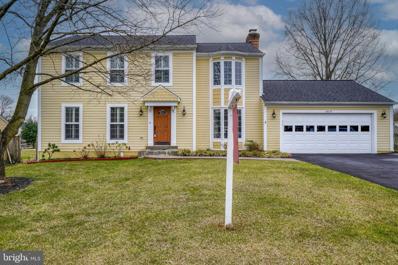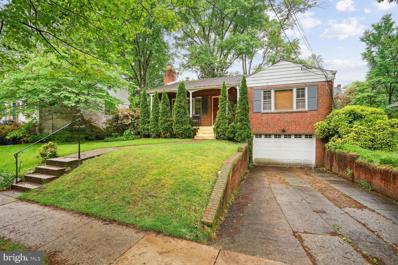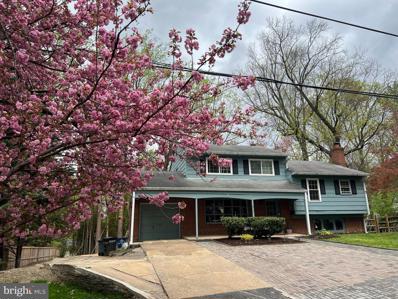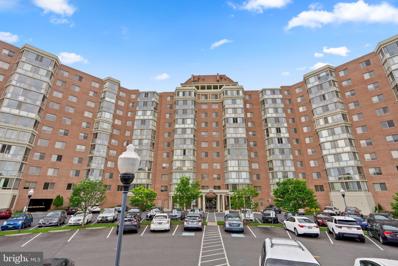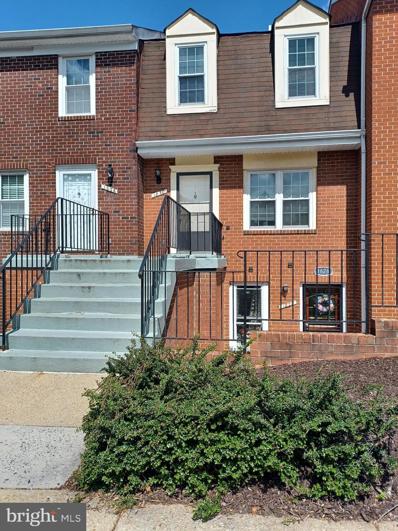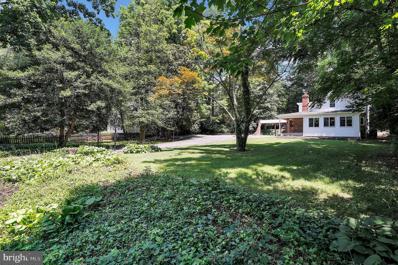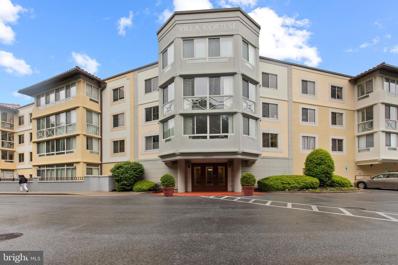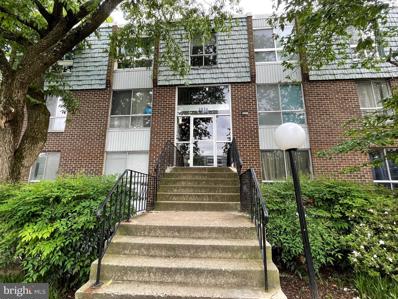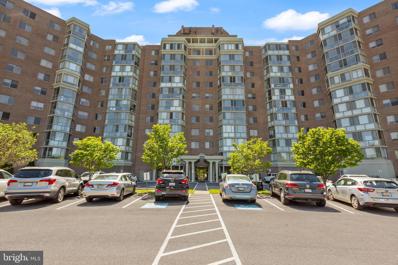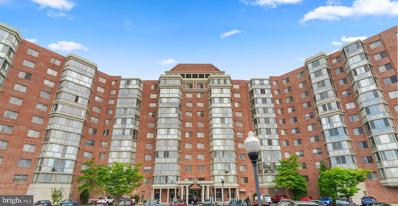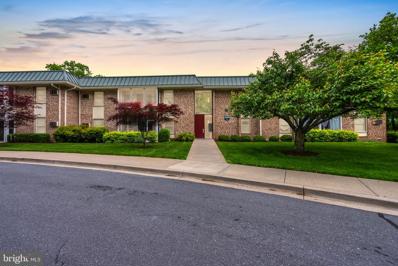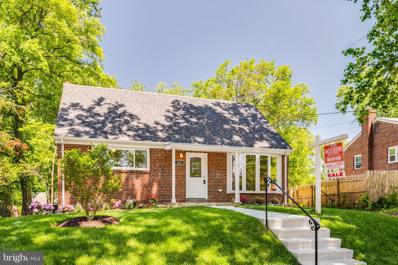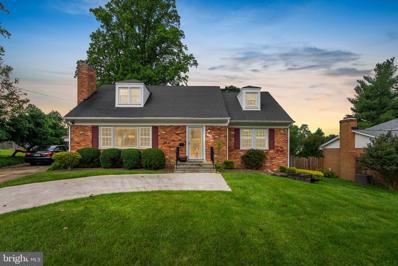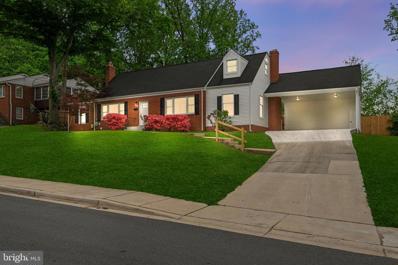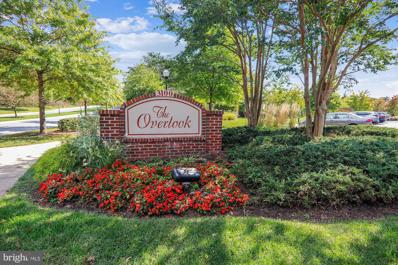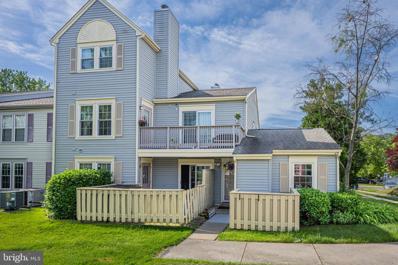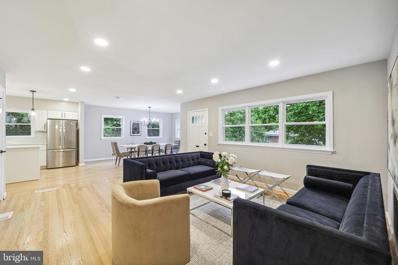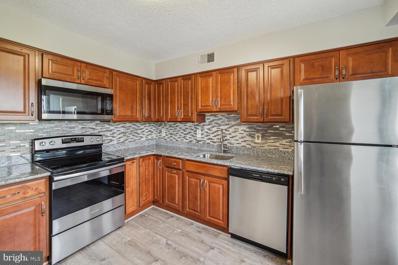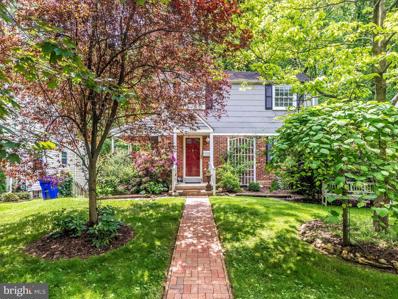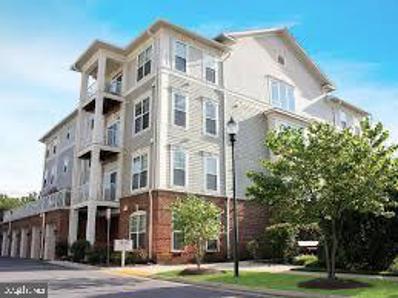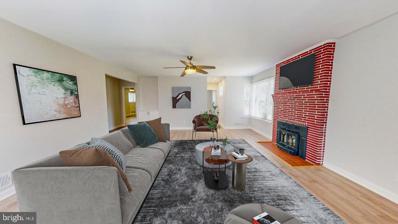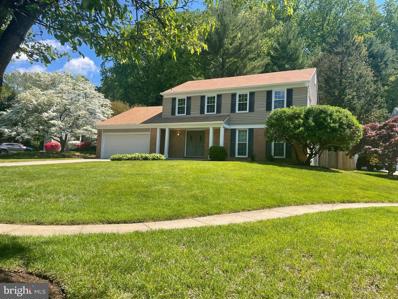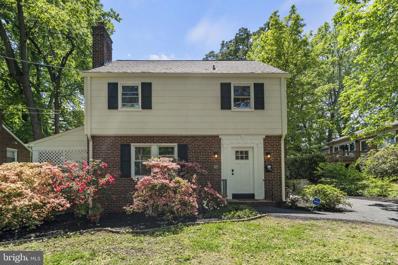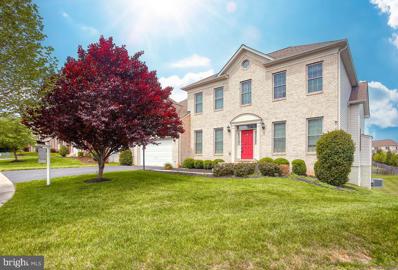Silver Spring MD Homes for Sale
- Type:
- Single Family
- Sq.Ft.:
- 2,375
- Status:
- Active
- Beds:
- 4
- Lot size:
- 0.31 Acres
- Year built:
- 1986
- Baths:
- 3.00
- MLS#:
- MDMC2131902
- Subdivision:
- Oak Springs
ADDITIONAL INFORMATION
Welcome to your new lifestyle at 1609 Mithering Ln. This gorgeous home is impeccably well maintained with a fresh coat of paint throughout, this stunning residence in the Oak Springs Subdivision is nestled on a premium, secluded lot. This house was totally remodeled with no expenses spared. Step into the two-story foyer and be greeted by the spacious formal living room featuring a wall of windows. Transition seamlessly into the large dining room, ideal for hosting both grand and intimate gatherings, while enjoying scenic views of the private backyard. The gourmet kitchen, with recessed lights and under cabinet lighting, equipped with Jenn-Air appliances, gas cooking with down draft exhaust, granite countertops, butler's pantry with pull outs, two lazy-susan, premium branded cabinets, and a spacious island, a breakfast area, and glass doors leading to an expansive patio. The family room offers a picturesque view of the professionally landscaped backyard and features a cozy gas fireplace. The expansive kitchen island has 2 sinks. The main sink is a ceramic farm sink with garbage disposer and there is a second stainless steel sink with garbage disposer and ample storage cabinetry. The main level encompasses a powder room, and access to the side yard, and an oversized two-car garage with additional storage space and shelving. Upstairs, the primary suite awaits with a generous cedar walk-in closet featuring custom Elfa shelving, an updated primary bath completes this home. There are three additional spacious bedrooms on the upper level, each with custom Elfa closet system, plantation shutters and window treatments, and a hall bath with a tub/shower combination and an updated vanity. The lower-level promises hours of entertainment with its expansive recreation room, complete with cable and wires for a home entertainment system. There is a large utility room with laundry and space for storage. Newer HVAC, New hot water heater, washer and dryer, roof, gutters, dishwasher, freshly repaved oversized driveway and so much more. Garage door opener, HVAC system and washer and dryer are wi-fi connectivity capable. Entire household lighting to include appliances was converted to LED lighting. This home is in pristine condition! Summertime delights await with cookouts on the patio and friendly games in the private backyard. The home has a number of fruit and vegetable gardens featuring mulberry, blueberries, black berries, raspberries, figs, English and parfum roses, lilies, peonies, hydrangeas, rhododendrons, azaleas and seasonal plantings. Conveniently located just minutes from Drew Elementary School, major commuter routes, public transportation, restaurants, and shopping, this home is the one you've been patiently waiting for!
- Type:
- Single Family
- Sq.Ft.:
- 2,259
- Status:
- Active
- Beds:
- 3
- Lot size:
- 0.15 Acres
- Year built:
- 1951
- Baths:
- 3.00
- MLS#:
- MDMC2122324
- Subdivision:
- Brookside Forest
ADDITIONAL INFORMATION
AGENTS: CALL/TEXT/E-MAIL to Schedule Viewing and to get your ONE-TIME ACCESS CODE. Lovely Ranch-Style 3 Bedroom, 3 Bath home with Main Level Bedroom and Attached Garage, Fenced Rear and Side Yard , and inviting front porch with swing; rear, fenced yard with patio, featuring Spacious Open Floor Plan, beautiful Hardwood Floors on Main Level; Carpeted lower level; modern Light Fixtures, incl. Recessed Lighting! Eat-in Kitchen with Ceramic Tile Floor, Maple Cabinets, Granite Countertops, Brand New Stainless Range, Dishwasher and built-in Microwave newly installed; (not shown in photos); Refrigerator and recent Washer/Dryer. Separate Dining Room with huge pantry. Main Bedroom Suite offers Private Bath and 2 Walk-in Closets. Huge lower level Family Room, Separate Laundry, 3rd Bath, and Room for Office. Lots of Walk-in Closets; Lower Level offers Additional Room (now being used as storage before move-out); Connecting Stairway, with Side Entrance,; Sump Pump; Walkout Level, w/ Walkout Stairs... and lots more to explore! SOME ITEMS OF FURNITURE ALSO FOR SALE. Owner covers buyer-side compensation, per their Listing Agreement. OWNER WORKS FROM HOME. APPT. REQUIRED in advance to schedule viewing.
- Type:
- Single Family
- Sq.Ft.:
- 2,352
- Status:
- Active
- Beds:
- 6
- Lot size:
- 0.24 Acres
- Year built:
- 1959
- Baths:
- 3.00
- MLS#:
- MDMC2131734
- Subdivision:
- Georgian Forest
ADDITIONAL INFORMATION
Light fixer - needs siding and exterior work but only minor repairs inside. Come and see the stunning first floor of this home! The white Brazilian ceramic floors open the space and light while the new kitchen sparkles. Experience all the amenities of this home from hot tub to cement basketball half- court to gleaming white Brazilian ceramic floors and a gardening area just waiting for your touch. It's like moving into an entertainment center. Why go out when at home you have a trampoline, basketball court, firepit and hot tub?! This home has the potential for either an in-law suite or creation of studio apartments for rental help or extended family. Or convert one suite to an AirBnB. Or couch surf! There is ample parking for 4-6 vehicles on a paver and cement driveway. Lots of new upgrades; the only thing left to do is re-siding in your choice of colors. Would make a great ALF, group home or other similar facility as well as being fun as an owner occupied home. Located on a quiet cul de sac street with little to no traffic. Two minutes from shopping on Georgia and Connecticut, Home Depot, Giant, etc. Two minutes from the metro stop at Glenmont but with rural feel because we have the garden club owners on this street. Disclosures and other information on site or in disclosures section of online listing. First public showing on Saturday. If your real estate agent cannot come with you, grab their card and we will honor them.
- Type:
- Single Family
- Sq.Ft.:
- 1,035
- Status:
- Active
- Beds:
- 2
- Year built:
- 2003
- Baths:
- 2.00
- MLS#:
- MDMC2131482
- Subdivision:
- VanTage Point East @ Leisure World
ADDITIONAL INFORMATION
Welcome to this beautiful, meticulously maintained 2 bedroom 2 bath condo in the sought after Vantage Point East Building at LW! The whole unit has been freshly painted. Enter in to this spacious open living area with floor to ceiling windows and sliding glass door that bring in an abundance of natural light. The sliding door opens to an enclosed balcony with windows that open to allow for a fresh breeze while you enjoy a cup of tea and relax. The LVP flooring throughout the unit make it easy to transition from room to room with no thresholds. The kitchen has ample space to move around with dual cooks. The kitchen is equiped with plenty of cabinetry for storage and a pass through to the formal dining area making entertaining seamless. The primary bedroom is spacious with a large walk in closet and another large closet. The attached primary bath has a walk in shower and the laundry area is conveniently located just outside the bathroom. The second bedroom has a large window and an attached full bath with a shower/tub combination. This room is perfect as a bedroom or as an office space. This unit has great storage space and an additional storage unit readily available on the lobby level of the building. This gated 55+ community is highly desirable with a perfect location near the 2 clubhouses, beautiful walking/jogging paths, golf course, lake , tennis and pickleball, indoor and outdoor pools, restaurant/pub, shopping and many community activities! *** At closing, buyer will pay $350 Membership Transfer Fee and 3% of sales price as contribution to the resale improvement fund***
- Type:
- Single Family
- Sq.Ft.:
- 2,328
- Status:
- Active
- Beds:
- 4
- Lot size:
- 0.34 Acres
- Year built:
- 1961
- Baths:
- 3.00
- MLS#:
- MDMC2127738
- Subdivision:
- Northwood Park View
ADDITIONAL INFORMATION
SELLER ACCEPTED SIGHT UNSEEN OFFER
- Type:
- Single Family
- Sq.Ft.:
- 1,152
- Status:
- Active
- Beds:
- 3
- Year built:
- 1983
- Baths:
- 2.00
- MLS#:
- MDMC2130610
- Subdivision:
- Stonehedge Codm
ADDITIONAL INFORMATION
A beautiful 3 bedrooms and 1.5 baths interior row brick front 2 level piggy back townhouse toward the dead end of the street. This unit is the above street level with a reserved space and unreserved spaces in front and with a view of trees at the rear. The kitchen has granite counter tops, ceramic tiles and with eat in breakfast area. All interested buyers must have a Maryland Real Estate licensee as their agent. Maryland Real Estate Licensees do not contact Listing Agent or Seller for initiating scheduling for showing appointments and do not proceed on property without a confirmed appointment from Listing Agent. Maryland Real Estate Licensees must schedule online appointments only through Showtime as they will be accepted at Sellerâs discretion. Seller request the Maryland Real Estate Licensee Buyerâs Agent who schedule showing appointment must accompany Buyers, and no substitution of Buyerâs agents for confirmed appointment. Seller will not allow appointment overlaps. Seller and/or Listing Agent will be onsite for access and departure from the premise for deferring the security cameras during appointments. Any offers must adhere to the posted document titled Buyerâs Offer Necessary Information for offer document posted with the Sellerâs documents.
- Type:
- Single Family
- Sq.Ft.:
- 2,359
- Status:
- Active
- Beds:
- 4
- Lot size:
- 0.5 Acres
- Year built:
- 1937
- Baths:
- 4.00
- MLS#:
- MDMC2127554
- Subdivision:
- Wheaton Out Res. (1)
ADDITIONAL INFORMATION
Welcome to 11425 Mapleview Dr, an exquisitely renovated home in Silver Spring offering over 2400 square feet of living space within a serene park-like setting. Situated on a sprawling 21,000 square foot lot, this residence features an elongated private driveway, ample guest parking, and a convenient carport. Modern elegance defines the interior, where beautiful hardwood floors and a well-appointed open kitchen await, complete with stainless steel appliances, granite countertops, and contemporary cabinetry. Designed for both comfort and functionality, the main level includes a mudroom, a spacious living area seamlessly connected to the gourmet kitchen, a bedroom, a bathroom, and access to a deck, patio, and expansive backyard. Upstairs, the primary bedroom boasts a renovated en suite bath and new vanity, accompanied by two additional generously sized bedrooms. The fully finished lower level offers versatility with space for an office, gym, or recreation room, featuring new carpeting and French drains. Outside, mature landscaping enhances the tranquil backyard oasis. With a total of 4 bedrooms, 3.5 baths, and a fully finished basement, there's ample space for the entire family. Conveniently located near grocery stores, dining options, parks, and just a mile from the Forest Glen Metro, this residence offers the perfect blend of comfort and convenience.
- Type:
- Single Family
- Sq.Ft.:
- 1,629
- Status:
- Active
- Beds:
- 3
- Year built:
- 1995
- Baths:
- 3.00
- MLS#:
- MDMC2131146
- Subdivision:
- Leisure World
ADDITIONAL INFORMATION
A sought-after Villa Cortese condominium in gated Leisure World 55 + community! This largest floorplan offers approximately 1600 square feet of living space with three bedrooms and three bathrooms. Rare, designated garage parking spaces for both car and golf cart convey. Gleaming maple hardwood floors in living room and dining room opens to a light and bright sunroom overlooking wooded area. Significant updates include freshly painted rooms, new carpet in bedrooms and sunroom, and lighting (May 2024), installed HVAC, washer/ dryer and kitchen flooring (2021-2018) A great amount of storage throughout feels like a single-family home! This 620 acre neighborhood itself enjoys 18 hole championship golf course, indoor and outdoor pools, tennis courts, fitness center, and two club houses. Enjoy walks to parks, gardens, trails, shopping center and restaurants all within this vibrant community!
- Type:
- Single Family
- Sq.Ft.:
- 782
- Status:
- Active
- Beds:
- 2
- Year built:
- 1970
- Baths:
- 1.00
- MLS#:
- MDMC2131500
- Subdivision:
- Grand Bel
ADDITIONAL INFORMATION
Welcome to this fully upgraded two bedroom condo! Step inside and discover a spacious master bedroom complete with a convenient walk-in closet. The entire unit has been freshly painted, giving it a modern and inviting feel. Prepare to be impressed by the tastefully installed recessed lighting, which illuminates the space and create a cozy ambience. Outside, you'll find a lovely fenced terrace, perfect for enjoying some fresh air and relaxation. Also, full access from the back fenced terrace door to the unit. Don't miss the opportunity to make this beautiful condo your new home!
- Type:
- Single Family
- Sq.Ft.:
- 1,035
- Status:
- Active
- Beds:
- 2
- Year built:
- 2003
- Baths:
- 2.00
- MLS#:
- MDMC2130678
- Subdivision:
- VanTage Point East @ Leisure World
ADDITIONAL INFORMATION
Welcome to this beautiful penthouse unit, located in the sought after Vantage Point complex of Leisure World; Maryland's largest and most vibrant adult living community! This meticulously maintained home features a bright and open floor, flooded with natural light and boasts a large primary bedroom with en-suite full bath and walk-in closet, and a 2nd bedroom with second, large full bath. The main living space also features an open concept kitchen with pantry, a separate dining room and a spacious living room with electric fireplace and custom wood mantel, with sliding glass doors exiting to your private enclosed balcony. The unit also features a NEW full size washer and dryer, 4 large closets and a separate storge area for an abundance storage space. Step outside your home and the spectacular community features an array of activities from golf, tennis, swimming pools, and fitness centers, to dining, classrooms, auditoriums and more! It also features secured gated entrances, 24 hour monitored security, walking trails, free transportation, clubhouses and is centrally located to all 3 major airports. This is truly adult living at its finest.....Welcome Home!
- Type:
- Single Family
- Sq.Ft.:
- 1,090
- Status:
- Active
- Beds:
- 2
- Year built:
- 2001
- Baths:
- 2.00
- MLS#:
- MDMC2131316
- Subdivision:
- VanTage Point West At Lw
ADDITIONAL INFORMATION
Senior Living at its Best -- Leisure World 55 and older!! Spectacular condo!! View of the treetops! It is a short walk down the hall to the front door. Enter into the living room and dining room which leads to the kitchen. Kitchen has beautiful cabinetry and slide out drawers for storage of the everyday kitchen utensils and essentials. There is a bedroom and full bath which is located off the living room and could be used as a den or office area! The owner's suite has a sink outside the private shower area with lots of closet space Located in the Leisure World community of Montgomery County, there are plenty of activities to stay busy. The HOA/condo fee includes a basic cable package, high-speed internet, water, sewer, common area maintenance, snow removal, lawn care. The amenities at Leisure World include Club House I featuring the outdoor pool, the fitness center, tennis courts, pickle ball, walking trails, & the bus shuttle system. Club House II features variety of clubs and activities as well as the indoor swimming pool. There are 2 restaurants at Club House I for finer dining and more casual dining with entertainment. There is easy access to the ICC-200, I-495, I-270, I-95 and I-70. This beautiful home is ready for you! So much to enjoy!!
- Type:
- Single Family
- Sq.Ft.:
- 635
- Status:
- Active
- Beds:
- 1
- Year built:
- 1967
- Baths:
- 1.00
- MLS#:
- MDMC2131380
- Subdivision:
- Montgomery Mutual Coop
ADDITIONAL INFORMATION
Welcome to Leisure World. Amongst the trees and lush green golf course you will find this beautifully maintained COOP 1 bedroom unit on the ground floor with a walk out patio unit. This unit shows very well, is in great shape, freshly painted and commercially cleaned. Laundry and storage are on the same floor. Leisure World offers inter-campus transportation, a ton of outstanding amenities all within a secure, gated community.
- Type:
- Single Family
- Sq.Ft.:
- 2,000
- Status:
- Active
- Beds:
- 3
- Lot size:
- 0.16 Acres
- Year built:
- 1954
- Baths:
- 3.00
- MLS#:
- MDMC2130906
- Subdivision:
- Conn Ave Park
ADDITIONAL INFORMATION
NOW $599,000. Completely Renovated Top to Bottom. New Roof, New Windows, New Kitchen, New Baths, New Hardwood Floors, New Furnace/AC, New Hot Water Heater, New Walkway, New Lawn. Must See this one! Step into luxury living with this recently renovated home (2024), showcasing a perfect blend of modern elegance and timeless charm. Nestled on a serene street with sidewalks, and surrounded by parks and schools, this residence offers the epitome of suburban bliss. Enter through the inviting front yard, boasting a freshly laid carpet of vibrant green sod and a sleek new concrete walkway leading both to the sidewalk and driveway. The expansive backyard, adorned with a new deck and meticulously landscaped with lush foliage and additional fresh sod, provides ample privacy within its mostly fenced confines. The all-brick exterior exudes durability and sophistication, with recent upgrades including a new asphalt shingle roof, aluminum-covered fascia board, and upgraded gutters and downspouts. Revel in abundant natural light streaming through newly installed windows (2024), including a charming oversized bay window overlooking the front yard. Inside, all hardwood floors have been tastefully replaced (2024), complementing the contemporary aesthetic. Indulge in luxury across three brand-new bathrooms featuring designer vanities and ceramic tile. The main level hosts two bedrooms and a full bathroom, while the upper level offers a versatile third bedroom or optional office/family room, accompanied by another full bathroom. The lower level has been completely revamped, featuring a spacious family room with plush new carpeting, a versatile bonus room, a convenient half bath, and a sprawling laundry room equipped with new washer and dryer (2024), with extra space for a workshop, and an oversized utility room providing ample storage. Every detail has been meticulously attended to, including all-new light fixtures, upgraded plumbing, and a state-of-the-art kitchen. In the heart of the home, discover a chef's dream kitchen boasting new stainless steel appliances, crisp white shaker cabinets, and elegant Silestone countertops. Finally, a new media cabinet in lower level with new cable & CAT6 lines installed on all three levels. Nestled in the highly sought-after Connecticut Avenue Park neighborhood, this home offers unparalleled convenience, with shopping and commuter access just minutes away. Experience luxury living at its finest in this meticulously renovated retreat.
- Type:
- Single Family
- Sq.Ft.:
- 2,672
- Status:
- Active
- Beds:
- 5
- Lot size:
- 0.25 Acres
- Year built:
- 1959
- Baths:
- 3.00
- MLS#:
- MDMC2128690
- Subdivision:
- Hermitage Woods
ADDITIONAL INFORMATION
This is what you've been waiting for! This home is well loved and cared for by current owner and it shows. 5 big bedrooms on main and upper floors, 3-1/2 bathrooms, gleaming wood floors on main and upper levels, huge formal living room w/woodburning fireplace, seating for 10-12 in dining room, kitchen has been renovated with lots of cabinet & counter space, 42" cabinets too. Morning room off of dining room is 4-seasons with it's own HVAC unit. Exit from morning room to relaxing deck, overlooking spacious and meticulously landscaped rear yard. Updates throughout - list provided in disclosures of items.
- Type:
- Single Family
- Sq.Ft.:
- 2,890
- Status:
- Active
- Beds:
- 7
- Lot size:
- 0.43 Acres
- Year built:
- 1952
- Baths:
- 4.00
- MLS#:
- MDMC2125690
- Subdivision:
- Georgian Forest
ADDITIONAL INFORMATION
This Home is Stunning and Will Surpass Your Expectations! It's Absolutely Beautiful and MUCH Bigger than it Looks! With 3 Finished Levels, It is Perfect for Versatile Living Arrangements. Upstairs you'll Find: 3 Bedrooms & 1 Full Bath. On the Main Floor: Kitchen, Living Room & Dining Room, 3 Bedrooms & 2 Full Baths, Including a Luxurious Primary Bedroom Suite with Fireplace, Picture Window, Full Bath & Separate Entrance! The Lower Level is Fully Finished, Walk-Out, with Bedroom, Full Bath, Laundry and Kitchen Area. Everything is Updated Here, Kitchen, Baths, Paint, Flooring, Windows, Etc. Huge Fence Yard with Privacy Fence all Around! This is Truly A MUST SEE Home!!!
- Type:
- Single Family
- Sq.Ft.:
- 1,242
- Status:
- Active
- Beds:
- 2
- Year built:
- 2004
- Baths:
- 2.00
- MLS#:
- MDMC2130004
- Subdivision:
- Leisure World
ADDITIONAL INFORMATION
Enjoy easy living and a full social calendar in the sought after Overlook Building and the popular 55+ gated amenity filled community of Leisure World. Unit #715 welcomes you a few steps from the elevator with an open floorplan and a lovely view. Enjoy New Carpet, new Heat Pump (2024) and Washer/Dryer (2023) ready for you to move right in. PRIME, OVERSIZED PARKING SPOT NEXT TO THE ELEVATOR! Large storage unit on Lobby Level. The two bedrooms are on separate sides of the living area. The Primary Bedroom has a large Walk-in Closet and has a sliding door to the Balcony. The Bathroom has a Jacuzzi and Separate Shower. The 2nd Bedroom boasts a nice size closet and also has a slider opening to the Balcony. The Kitchen with designer paint opens to an expansive Family room with a large Breakfast Bar and view to the Outdoors. The Dining Room off the kitchen comes with beautiful custom built-ins and plank flooring. A Large in unit laundry room with the recently replaced Washer/Dryer and tons of Shelving makes laundry a dream. There is plenty of room here for all of your belongings with large living spaces, closets and storage galore. You will love the oversized Balcony with beautiful Ceramic Tile and THREE access points from the unit with a spectacular tree-top view. The Overlook is a lovely building with lots of building activities, friendly residents and helpful on-site property manager. Close to the ICC, medical offices and shopping.
- Type:
- Single Family
- Sq.Ft.:
- 1,360
- Status:
- Active
- Beds:
- 2
- Year built:
- 1984
- Baths:
- 2.00
- MLS#:
- MDMC2130230
- Subdivision:
- Stkbrdge At Tanglwd Cod
ADDITIONAL INFORMATION
Welcome to 3112 Quartet Lane, Unit 228 in Silver Spring, MD! This cozy 2-bed, 2-bath condo spans 1360 sq ft and offers a bright living area with a fireplace, a balcony, and a well-equipped kitchen with a pantry. The primary bedroom has an en-suite bathroom, and the community features a pool, basketball and tennis courts, and unassigned parking. Conveniently located near shopping and dining, this home is a must-see! Updates: Windows replaced (2021) New Flooring, kitchen backsplash, Washer & Dryer & Refrigerator (2023)
- Type:
- Single Family
- Sq.Ft.:
- 2,533
- Status:
- Active
- Beds:
- 4
- Lot size:
- 0.21 Acres
- Year built:
- 1951
- Baths:
- 3.00
- MLS#:
- MDMC2131082
- Subdivision:
- North Hills
ADDITIONAL INFORMATION
Welcome to your dream home! Located in a serene and highly desirable North Hills of Sligo Creek Park neighborhood, this welcoming home has been meticulously renovated from top to bottom. With 4 bedrooms, 3 baths, and a spacious patio perfect for summer barbecues and outdoor gatherings, the layout is perfect for a household that needs to spread out. The main level has three spacious bedrooms and two full bathrooms including an ownerâs suite that boasts a spa like bathroom with endless marble tiles. You'll find a sun-filled living room ideal for relaxing with guests. The open space is perfect for hosting memorable gatherings, and the bright new kitchen is complete with brand-new stainless-steel appliances and countertops. The lower level has a large and comfortable rec room and offers a versatile space featuring a large bedroom and full bathroom - perfect for use as an in-law or guest suite. Enjoy peace of mind and comfort year-round with this home's recent upgrades including a brand-new HVAC system, all new appliances, and a new roof. Ideally situated in a friendly neighborhood, this home is a must-see for anyone looking for the perfect place to call home. Walk or bike to the Sligo Creek Trails and bike paths! Close to Sligo Creek Golf Course and minutes from downtown Silver Spring. You'll enjoy easy access to parks, great schools, and major commuter routes. You donât want to miss this! ACT FAST, WILL NOT LAST!
- Type:
- Single Family
- Sq.Ft.:
- 930
- Status:
- Active
- Beds:
- 1
- Year built:
- 1993
- Baths:
- 2.00
- MLS#:
- MDMC2130588
- Subdivision:
- Leisure World
ADDITIONAL INFORMATION
This unit goes to the top of your list of places to see! Take advantage of the rare opportunity to buy a spacious corner unit with one bedroom and one full and half bathroom. All the updates have been completed! Stunning kitchen with ample cabinet & countertop space, stainless appliances, and space for a table. The living and formal dining rooms have hardwood flooring. The owner suite includes an upgraded bathroom, walk-in closet, and access to Washer/Dryer. Leisure World, an over 55 living gated community offers Clubhouse, golf course, restaurant, indoor/outdoor pools, group events, clubs for almost all hobbies and so much more.
- Type:
- Single Family
- Sq.Ft.:
- 920
- Status:
- Active
- Beds:
- 2
- Lot size:
- 0.12 Acres
- Year built:
- 1943
- Baths:
- 1.00
- MLS#:
- MDMC2127504
- Subdivision:
- Long Branch Village
ADDITIONAL INFORMATION
Welcome to this charming and cozy home in Long Branch Village, a picturesque neighborhood known for its beauty and tranquility. As you approach the front door, you're greeted by a neatly landscaped front yard with blooming flowers and trees with classic white railings. Upon entering, you step into a cozy living room adorned with hardwood floors, large windows that allow natural light to flood the space, and a fireplace that adds warmth and character and French door that open to side covered porch that wraps around to the back deck. The living room seamlessly flows into a small dining area, perfect for intimate meals or entertaining guests. The built-in bookshelves are not only functional but also serve as a focal point in the dining area, showcasing your favorite books, decorative items, and personal treasures. A galley kitchen with a door leads to the basement and a door that opens to the large wrap-around deck overlooking the backyard oasis, perfect for relaxing in the fresh air. Upstairs, you'll find a primary bedroom and a second bedroom perfect for guests, a home office, or a cozy reading nook. Outside, the backyard is a true oasis. It's beautifully landscaped with mature trees providing shade and privacy. There's plenty of room for outdoor activities, gardening, or simply lounging in the sunshine. Long Branch Village is renowned for its friendly atmosphere, tree-lined streets, and sense of community. Residents enjoy easy access to the local park at the end of the block. While enjoying the peaceful ambiance of the neighborhood, residents also benefit from easy access to nearby restaurants, the beltway, and the new Purple Line Metro.
- Type:
- Other
- Sq.Ft.:
- 1,040
- Status:
- Active
- Beds:
- 2
- Year built:
- 2016
- Baths:
- 2.00
- MLS#:
- MDMC2130986
- Subdivision:
- Norbeck Crossing
ADDITIONAL INFORMATION
Welcome to Norbeck Crossing Condominium. This charming and corner condo, is ready for you to call home. As you enter, you will be greeted by the spacious and open living room, which features LVT floors and balcony. The kitchen is perfect for entertaining, with plenty of granite counter space, cabinetry and all new, never used stainless steel appliances. The two large bedrooms feature just installed new plush carpeting and a large closets, providing ample storage space. The bathrooms have a spa-like feel and modern fixtures. This condo provides a tranquil and peaceful place to relax. The complex offers plenty of parking and is conveniently located near shopping, dining and transportation options. Don't miss out on the opportunity to own this delightful condo. Schedule a showing today and make it your new home! Elevator Building,secured entry.
- Type:
- Single Family
- Sq.Ft.:
- 2,124
- Status:
- Active
- Beds:
- 4
- Lot size:
- 0.13 Acres
- Year built:
- 1951
- Baths:
- 4.00
- MLS#:
- MDMC2129834
- Subdivision:
- Rosemary Hills
ADDITIONAL INFORMATION
Freshly Remodeled, Fabolous House in a very desired, great and historic location, in ROSEMAY KNOLLS and on a cul-de-sac, street where only permitted vehicles are allowed to park. The house is very close to Northwest Washington DC, walking distance Restaurants, Shops, Metro Station, Bus Station, Gas, Parks, Trails and much more. As well as and within the Bethesda-Chevy Chase (BCC) cluster of Montgomery County School District. The total finished house, about 2,100 square feet. It is gifted with plenty of natural lights and a peaceful neighborhood. A ONE-YEAR HOME WARRANTY PLAN IS INCLUDED. This beautiful remodeled property has lots of new improvements such as, 2 new full bathrooms, 2 new bedrooms, Brand New Heating and Cooling System (HVAC), Brand New 70 Gallons Water Heater, New laundry Room, New Washer and Dryer, New landscaping, New PVS Privacy fence, New Sensor lights, New Microwave, Newly finished the basement, New flooring throughout the house, New Exterior doors and some new interior door, Newly painted the whole interior of the house, freshly power washed the exterior, New smoke detectors / carbon monoxide detectors, Improvements in electrical system, New back yard patio about 10 x 14 feet, New Windowsâ Blinds, New Fridge with ice maker, the kitchen was remodeled by the previous owner. NO HOA. The agent has interest in the property.
- Type:
- Single Family
- Sq.Ft.:
- 2,715
- Status:
- Active
- Beds:
- 4
- Lot size:
- 0.2 Acres
- Year built:
- 1980
- Baths:
- 4.00
- MLS#:
- MDMC2128314
- Subdivision:
- Snowdens Mill
ADDITIONAL INFORMATION
Single family detached home being sold AS-IS. Additional photos coming soon. Offers are due on Monday, June 10 by 2:00 pm. Thanks. This single-family detached home in Silver Spring sits on a corner lot and offers both convenience and privacy. With four bedrooms and two baths upstairs, with two additional rooms, recreation area and a full bath in the basement, there's plenty of space for entertainment or hosting guests. The cozy family room with a wood-burning fireplace is a perfect spot for relaxation, especially being adjacent to the kitchen for easy access. The large fenced backyard adds to the appeal, providing a safe and spacious area for outdoor activities. And with the abundance of natural light in the living room, the home feels bright and welcoming. Its proximity to trails, parks, and shopping makes it an ideal choice for those who enjoy both outdoor adventures and urban conveniences. Overall, this is a fantastic place to create cherished memories and call home. This home is conveniently located in Silver Spring between Columbia and downtown Silver Spring, with easy access to the ICC, BWI and all modes of transportation. The seller will need rent-back after settlement. Please use ATG Title with Jill Michaels for settlement, They are the preferred title company due to the extensive work they are conducting with the seller.
- Type:
- Single Family
- Sq.Ft.:
- 2,050
- Status:
- Active
- Beds:
- 4
- Lot size:
- 0.21 Acres
- Year built:
- 1942
- Baths:
- 4.00
- MLS#:
- MDMC2128260
- Subdivision:
- Highland View
ADDITIONAL INFORMATION
You will love this beautifully and tastefully updated home close to Sligo Creek Parkway. You'll find that not only has this property been exquisitely remodeled, but all of the important things have been taken care of as well. The HVAC system is brand new, as well as the recently poured blacktop driveway. Enjoy the stunning landscaping of this property from the enclosed porch with a view of the spacious backyard. This neighborhood boasts mature trees, manicured gardens, and a secluded feeling, but only minutes from DC. The master bedroom features an en-suite bathroom on the second floor, accompanied by two additional bedrooms and a full bath. In the fully finished basement, you'll find a 4th bedroom along with another full bathroom as well as a separate entrance. Don't miss this one, it won't last long!
$1,019,000
1105 Verbena Court Silver Spring, MD 20906
- Type:
- Single Family
- Sq.Ft.:
- 4,366
- Status:
- Active
- Beds:
- 5
- Lot size:
- 0.2 Acres
- Year built:
- 2014
- Baths:
- 6.00
- MLS#:
- MDMC2129188
- Subdivision:
- Poplar Run
ADDITIONAL INFORMATION
NEW PRICE!!! Tranquil Retreat in Poplar Run: option for multi-generational and accessible living in Luxury. Nestled on a serene cul-de-sac within the picturesque community of Poplar Run, 1105 Verbena Court stands as a beacon of unique opportunity. Surrounded by manicured walking trails and enveloped by a lush tree line, this home offers a tranquil escape from the hustle and bustle, while maintaining accessibility to the greater DC metro area. Stepping inside, you are welcomed with cascades of natural sunlight pouring through the expansive skylights, setting the stage for the luxurious 5-bedroom, 5.5-bathroom layout that awaits. The open floor plan on the main level seamlessly integrates the spacious kitchen, dining, and living areas, providing flexibility for customization and effortless entertainment. The heart of the home, the kitchen, boasts a large granite island and direct access to the oversized composite deck, offering stunning views. With two flexible spaces on the main level, including soaring 20 ft. high ceilings and dual skylights, every corner of this home exudes luxury and functional comfort. The main level primary bedroom features an accessible bathroom and a spacious walk-in closet, overlooking the verdant backyard oasis. Upstairs, the traditional floor plan offers versatility with three bedrooms and two bathrooms, perfect for accommodating guests or extended family members. The pièce de résistance lies in the expansive basement, boasting over 1500 sq. ft. of living space, two full bathrooms, and a luxurious bedroom, a separate sitting area, and ample storage. With direct access to the backyard, this basement retreat is ideal for hosting gatherings or providing a private sanctuary. Outside the home, the Poplar Run community offers an array of amenities, including pools, hiking trails, a clubhouse, and tot lots, ensuring endless opportunities for recreation and relaxation. Conveniently located near transportation routes and the Glenmont Metro, this move-in ready urban oasis awaits its next fortunate owner. Don't miss the chance to experience the tranquility and accessibility of 1105 Verbena Court for your family âschedule your visit today and make this house your home. Amazing amenities in the community - 3 pools, hiking and biking trails, a community gazebo, clubhouse, volleyball court, tot lots for kids and so much more! Easy access to transportation including ICC, 95, 495 and the Glenmont Metro! Home is 10 years young w/only 1 owner! This move-in ready urban oasis is something that has to be experienced, so come for a visit soon and feel right at home. Motivated owner!
© BRIGHT, All Rights Reserved - The data relating to real estate for sale on this website appears in part through the BRIGHT Internet Data Exchange program, a voluntary cooperative exchange of property listing data between licensed real estate brokerage firms in which Xome Inc. participates, and is provided by BRIGHT through a licensing agreement. Some real estate firms do not participate in IDX and their listings do not appear on this website. Some properties listed with participating firms do not appear on this website at the request of the seller. The information provided by this website is for the personal, non-commercial use of consumers and may not be used for any purpose other than to identify prospective properties consumers may be interested in purchasing. Some properties which appear for sale on this website may no longer be available because they are under contract, have Closed or are no longer being offered for sale. Home sale information is not to be construed as an appraisal and may not be used as such for any purpose. BRIGHT MLS is a provider of home sale information and has compiled content from various sources. Some properties represented may not have actually sold due to reporting errors.
Silver Spring Real Estate
The median home value in Silver Spring, MD is $547,000. This is higher than the county median home value of $441,500. The national median home value is $219,700. The average price of homes sold in Silver Spring, MD is $547,000. Approximately 34.19% of Silver Spring homes are owned, compared to 61.09% rented, while 4.72% are vacant. Silver Spring real estate listings include condos, townhomes, and single family homes for sale. Commercial properties are also available. If you see a property you’re interested in, contact a Silver Spring real estate agent to arrange a tour today!
Silver Spring, Maryland has a population of 79,483. Silver Spring is less family-centric than the surrounding county with 36.54% of the households containing married families with children. The county average for households married with children is 37.55%.
The median household income in Silver Spring, Maryland is $76,608. The median household income for the surrounding county is $103,178 compared to the national median of $57,652. The median age of people living in Silver Spring is 34.6 years.
Silver Spring Weather
The average high temperature in July is 88.4 degrees, with an average low temperature in January of 25.4 degrees. The average rainfall is approximately 43.2 inches per year, with 15.2 inches of snow per year.
