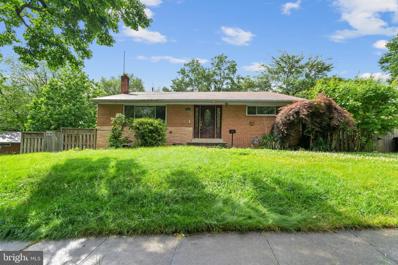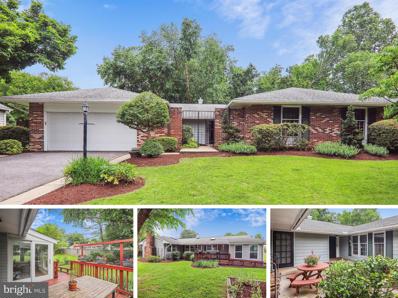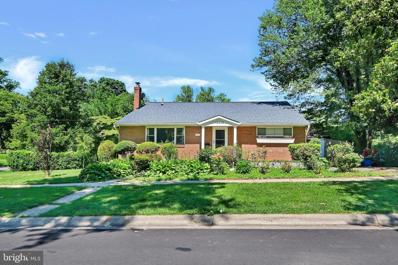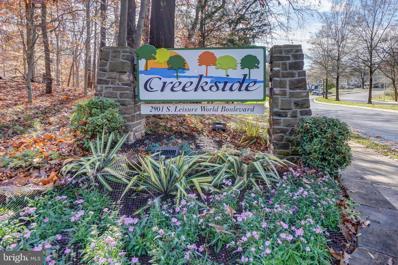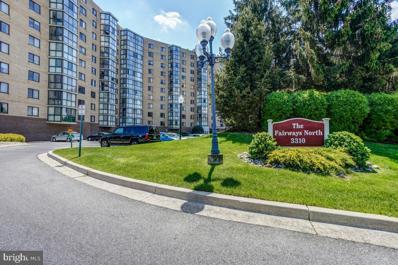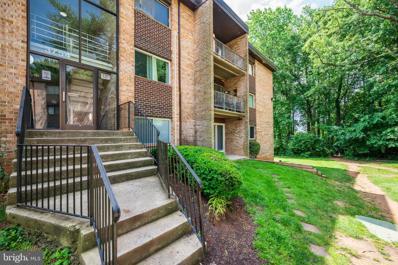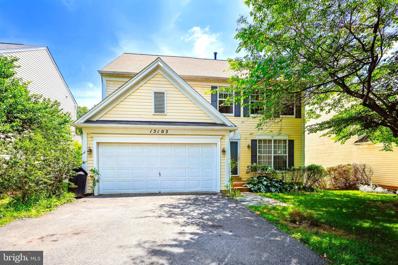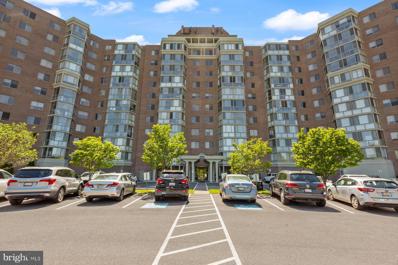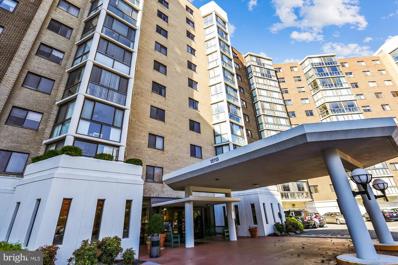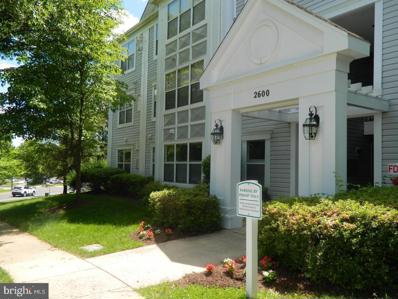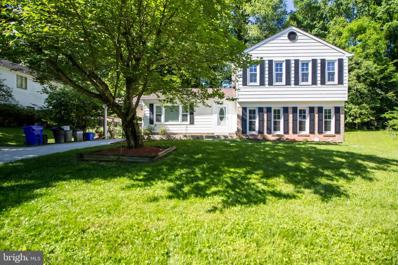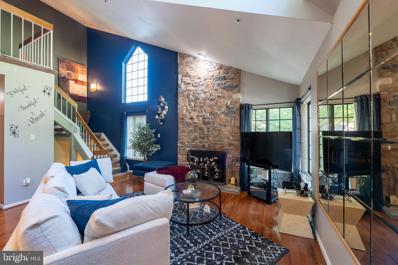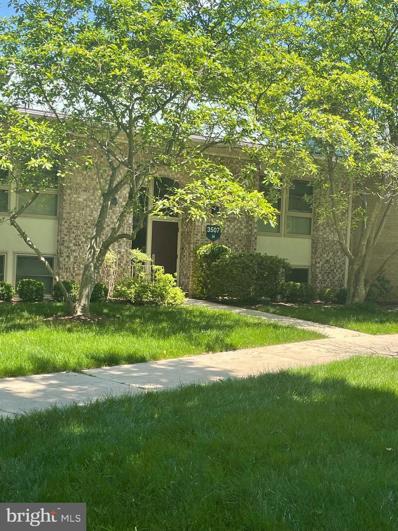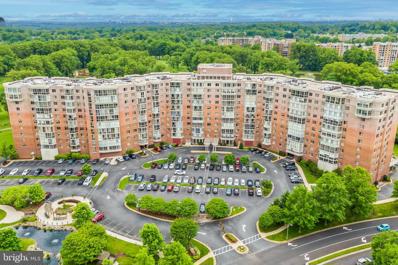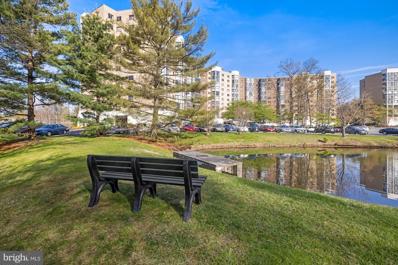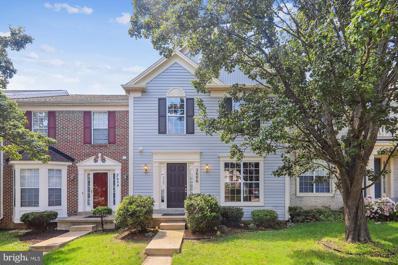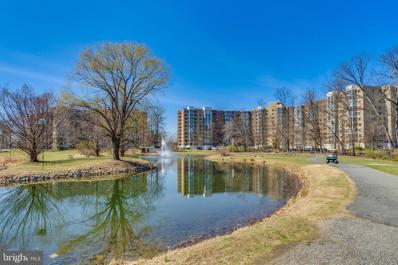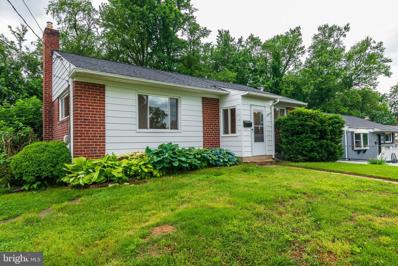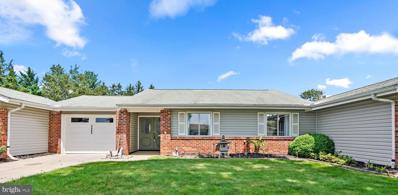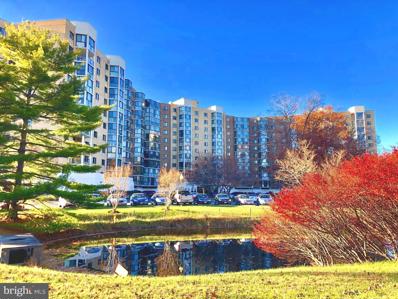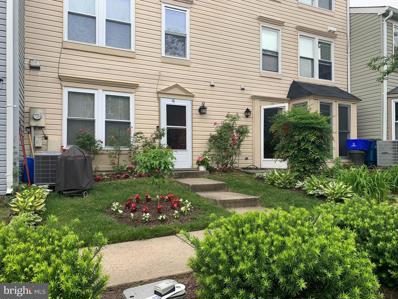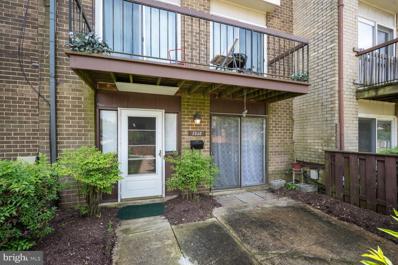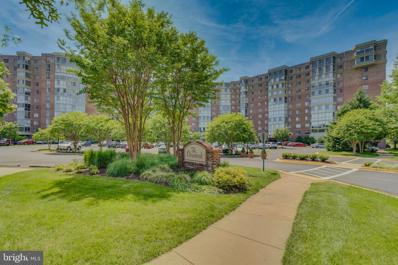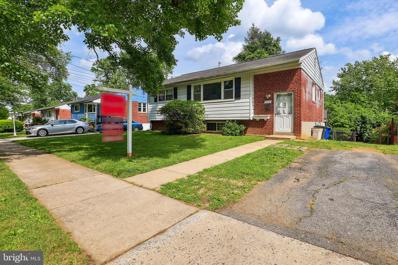Silver Spring MD Homes for Sale
- Type:
- Single Family
- Sq.Ft.:
- 1,680
- Status:
- NEW LISTING
- Beds:
- 4
- Lot size:
- 0.19 Acres
- Year built:
- 1956
- Baths:
- 2.00
- MLS#:
- MDMC2135620
- Subdivision:
- Connecticut Avenue Estates
ADDITIONAL INFORMATION
Terrific opportunity to make this one your own. Needs work and sold As is. Located in Connecticut Ave Estates, this 4 bedroom, 1.5 Bath, 4-level split on the corner with a terrific back yard is teed up for the buyer who wants to put their fingerprint on the home they buy. Sheâs got great bones and tremendous potential for equity building. Priced right, so donât give it a second thought. Schedule your viewing today!
- Type:
- Single Family
- Sq.Ft.:
- 2,438
- Status:
- NEW LISTING
- Beds:
- 4
- Lot size:
- 0.32 Acres
- Year built:
- 1970
- Baths:
- 3.00
- MLS#:
- MDMC2132072
- Subdivision:
- Strathmore At Bel Pre
ADDITIONAL INFORMATION
Welcome home to this well-maintained 4 bedroom, 2 full and 1 half bath rambler with a lovely courtyard entrance and two-car garage, perfectly situated on one of the loveliest lots in the neighborhood, with a spacious sunroom and deck to enjoy the rear gardenâs many perennials. This home is beautifully adapted for aging in place or for those with mobility needs, and located in prestigious Strathmore at Bel Pre with its many amenities including a pool, pickleball, tennis and basketball courts all included with a reasonable HOA fee. FEATURES & AMENITIES ⢠4 bedrooms, 2 full and 1 half baths ⢠Welcoming gated courtyard entrance and beautiful solid wood door greet you and your guests into the spacious, slate foyer with guest coat closet ⢠Sun-filled main level opens to living room with vaulted ceiling, skylight, and magnificent floor-to-ceiling trendy stone fireplace with gorgeous live edge wood mantle and wood-burning stove, oak parquet hardwood floor, and a bank of windows with floor-to-ceiling views to the rear perennial gardens and lush landscaping ⢠Dining room with lovely chandelier and white oak hardwood floor with service to the kitchen, as well as expansive sun-filled windows to the deck and rear gardens ⢠The large family room off the kitchen features built-ins and access to the rear sunroom ⢠The spacious gourmet kitchen with skylights and walk- in pantry features floor-to-ceiling shelving, a peninsula to serve the dining room, keeping you connected with your guests as you entertain or with family as you catch up on the dayâs news; the kitchen also boasts granite counters as well as a butcher block counter for prep, newer stainless steel appliances, including double wall ovens, cooktop and solid wood cabinets with eat-in expanded breakfast area with more built-in cabinets ⢠The deck is accessed through the back sliding glass door to the patio from the family room and overlooks the beautifully landscaped rear yard with vista views of the perennial gardens ⢠Primary bedroom with floor-to-ceiling windows and parquet hardwood flooring features a lovely en suite bathroom with updated dual sink quartz countertop vanity, roll-in shower and easy-access sitting room with two double door closets, all en suite ⢠Two additional bedrooms with parquet hardwood flooring, spacious closets, and vista views of the gardens ⢠4th bedroom, currently being used as an opened-up office off the foyer, features a lovely parquet hardwood floor and vista views of the courtyard; put on a set of double doors and you have a private guestroom ⢠Main level ceramic tile tub and shower hall bath with well-maintained vintage and updated fixtures with quartz counter solid wood vanity with double sinks and large double door linen closet with floor-to-ceiling shelving ⢠Powder room off the main hall foyer, with updated quartz countertop solid wood vanity and fixtures, is perfect for guests ⢠Main level laundry mudroom is conveniently located off the garage entrance ⢠Unfinished expansive lower level is ready for your new media/fitness/rec room and has a sump pump to make it suitable for finishing ⢠Notable features to this home are the gorgeous new floor-to-ceiling, stone-backed wood-burning stove, expanded driveway, two-car garage on one of the lushest, nicest lots in the subdivision at just under a half acre! Boasting white oak and parquet hardwood floors, beautifully and meticulously maintained throughout, and with solid improvements. Come unpack and enjoy!
- Type:
- Single Family
- Sq.Ft.:
- 1,680
- Status:
- NEW LISTING
- Beds:
- 5
- Lot size:
- 0.18 Acres
- Year built:
- 1955
- Baths:
- 3.00
- MLS#:
- MDMC2135138
- Subdivision:
- Connecticut Avenue Estates
ADDITIONAL INFORMATION
Beautiful split level with over 2,200 sq ft of living space that sits on a 7,000+ sq ft corner lot in Silver Spring. This home has four levels with 5 bedrooms and 2.5 half baths. The roof was replaced in 2020. The water heater and gutters were replaced in 2022. There is a bonus area off the dining room that is not pictured and there is also a bonus room in the basement. This home has tremendous potential! Great location and a neighborhood! Don't miss out on this one!
- Type:
- Single Family
- Sq.Ft.:
- 1,429
- Status:
- NEW LISTING
- Beds:
- 2
- Year built:
- 2006
- Baths:
- 2.00
- MLS#:
- MDMC2135582
- Subdivision:
- Creekside At Leisure World
ADDITIONAL INFORMATION
55+ Community of Leisure World. Stunning open floor plan, EE model ,in newer building in Creekside. Large marble foyer, a well -laid -out kitchen is a chef's dream with table space, stainless appliances, abundance of cabinets and opens to the living room and dining room with custom built-ins. . Living room has a fireplace to enjoy. 2 nice size bedrooms Owner's suite has a full bath plus a walk-in closet and additional closet. Second bedroom, LR and owner's suite have access to the light filled glass enclosed sunroom with tons of window and a nice view. Great place to enjoy your morning coffee and relax. Gas heat and 9 -foot ceilings . Creekside has a guest suite you can rent for the night for quests, remodeled party room, lobby and hallways. Come live the Leisure World lifestyle with tons of amenities.. 18 hole golf course, pickleball , tennis courts, state-of the art fitness center, restaurants, indoor/outdoor pool, shuttle service , 2 clubhouses , medical center, tons of clubs and the list goes on.. Just need some new carpeting and painting. Best Buy in Creekside
- Type:
- Single Family
- Sq.Ft.:
- 1,480
- Status:
- NEW LISTING
- Beds:
- 3
- Year built:
- 1991
- Baths:
- 3.00
- MLS#:
- MDMC2133220
- Subdivision:
- Fairways North
ADDITIONAL INFORMATION
55+ community in Leisure World** A million dollar view of the golf course from every window and enclosed sunroom. Accessed by sliding glass door to the large living room and second bedroom. "M model with garage parking # 55 . A true 3 bedroom , 2 full baths and remodeled half bath with 1,480 SQ. FT of living space. Hardwood floors, replaced HVAC in 2020 and washer/dryer. Spacious table space kitchen , Large dining room, laundry room and tile foyer floor. Tons of closet space , all neutral and just bring your furniture. Owner's suite with a walk-in closet and big enough for a king size bed. Enjoy all the amenities of Leisure World, 18 hole golf course, tennis courts, picket ball, restaurants, state-of -the art fitness center, tons of clubs, indoor/outdoor pool, shuttle service, 2 clubhouses, medical center and the list goes on....
- Type:
- Single Family
- Sq.Ft.:
- 891
- Status:
- NEW LISTING
- Beds:
- 2
- Year built:
- 1970
- Baths:
- 1.00
- MLS#:
- MDMC2135580
- Subdivision:
- Bel Pre Farms
ADDITIONAL INFORMATION
Ground Level Condo, Totally Remoded Top To Bottom, 2 Bedroos and 1 Remodeled Bathroom, HW Floor, New Kirchen Cabinets With Island and SS Appliances, Freshly Painted, Sliding Glass Door Leads to Porch, Condo Fees Include ALL Utilities, Community Pool, Close To Public Transportation
- Type:
- Single Family
- Sq.Ft.:
- 2,018
- Status:
- NEW LISTING
- Beds:
- 4
- Lot size:
- 0.11 Acres
- Year built:
- 1993
- Baths:
- 4.00
- MLS#:
- MDMC2133048
- Subdivision:
- Longmead
ADDITIONAL INFORMATION
Offer deadline Tuesday 06/11/24 at noon. Welcome to 15103 Hunter Mountain Lane in the sought after neighborhood of Longmead Crossing. With 4 bedrooms and 3 1/2 baths, and a very cool layout, it is sure to please any discerning buyer. The main level is full of light. Enjoy the dining and living combo as you enter, with the family (great room) and kitchen towards the back of the house. You'll love spending time in the great room with soaring ceilings and entertaining on the deck out back. The kitchen boasts SS appliances and plenty of room for seating in the breakfast area. The first level has a half bath near the front hall closet. On the upper level, you'll find a generous landing leading to the three bedrooms, a full hall bath with double sinks and the upper level laundry room. The spacious finished lower level has in-law suite equipped with its own laundry, full size bedroom and a walkout level. Enjoy pools, playgrounds, tennis court, jogging and bike paths, and of course, the amazing location for commuting! We don't want to forget about the convenient, oversized two car garage! Beautifully priced, this one is sure to sell quickly so don't miss out!
- Type:
- Single Family
- Sq.Ft.:
- 1,315
- Status:
- NEW LISTING
- Beds:
- 2
- Year built:
- 2002
- Baths:
- 2.00
- MLS#:
- MDMC2134714
- Subdivision:
- Leisure World
ADDITIONAL INFORMATION
Located in the vibrant retirement community of Leisure World, this meticulously updated 2-bedroom, 2-bath unit offers an ideal blend of comfort and modern living. Freshly painted and featuring new carpeting along with luxury vinyl plank flooring throughout, the unit features a bright and open floor plan, flooded with natural light. The spacious unit includes a table-space kitchen, a separate dining room, and a large living room with sliding glass doors that open to a generously-sized, glass-enclosed balcony with two separate entrances. The primary bedroom boasts a spacious en-suite bath and an abundance of storage options with three walk-in closets and additional regular closets throughout. The home also boasts a full-size washer and dryer situated in a separate laundry room and a NEW HVAC system, 2023 . This beautiful home also comes with a garage parking space and a separate storage bin. Leisure World offers a wealth of amenities designed to enrich the retirement experience. Multiple clubhouses, fitness centers, dining options, a golf course, and walking trails provide endless opportunities for recreation and socialization. The community ensures peace of mind with 24-hour security and free transportation services. This unit is perfect for those seeking a dynamic yet serene lifestyle in a supportive and well-equipped environment......Welcome Home!
- Type:
- Single Family
- Sq.Ft.:
- 945
- Status:
- NEW LISTING
- Beds:
- 1
- Year built:
- 1984
- Baths:
- 1.00
- MLS#:
- MDMC2134744
- Subdivision:
- Leisure World
ADDITIONAL INFORMATION
55+ Community where luxury abounds in this lovely, expansive 1 Bedroom/1 Bath 6th floor corner unit condo, with pond, tree, and golf course views. Remodeled top to bottom to include everything from granite counters to wood laminate flooring and everything in between. This rare, spacious corner unit is sun-filled with gorgeous views. â¢Welcome to easy Leisure World living: LUXURY & LOCATION all in this beautiful 6th floor expansive corner condo with gorgeous views of the beautifully designed grounds, ponds and golf course that has been renovated top to bottom to todayâs modern tastes and desire for low-maintenance ease of living and entertaining after a busy day at work or on the golf course. Located minutes from shopping, entertainment, airport and Metro, you are close in and within reach of every modern convenience, both within and around Leisure World â¢Perfect open design flow, for relaxing at home after a busy day or entertaining family and friends, is the hallmark of this bright condo â¢The entire kitchen has been fully renovated, adding beautiful floor-to- ceiling maple cabinets and granite counters, with a bright end-unit window making it bright and inviting â¢Spacious bedroom with walk-in closet and additional double door closet features carpeting and vista views of the grounds and pond â¢The updated bathroom includes an easy care solid surround walk-in tub, granite countertop vanity and new fixtures â¢Large laundry, walk-in closet with storage off the foyer includes stacked washer and dryer â¢The enclosed balcony with floor-to- ceiling windows overlooks the lovely pond, trails and golf course  â a rare find! â¢Monthly Condo Fee of $783.00 includes the HOA fee, water, sewer, professional on-site management, snow and trash removal, exterior and interior building maintenance, one storage unit, surface parking
- Type:
- Single Family
- Sq.Ft.:
- 857
- Status:
- NEW LISTING
- Beds:
- 2
- Year built:
- 1991
- Baths:
- 2.00
- MLS#:
- MDMC2134244
- Subdivision:
- Wintergate At Longmead Crossing
ADDITIONAL INFORMATION
Offer deadline due Monday 5p.m. Beautifully well maintained 2 bedroom, 2 full bath condo located in sought after Longmead crossing community in Silver Spring. This open floor plan comes with a full-size washer and dryer. Well-kept spacious master bedroom with walk-in closet and full bath. Lots of natural lighting throughout the unit. The prime community location, quick & easy access to ICC, local major commute routes, and metro station. Located just minutes away from shopping centers, walking trails, a local golf course and so much more!
- Type:
- Single Family
- Sq.Ft.:
- 2,045
- Status:
- NEW LISTING
- Beds:
- 5
- Lot size:
- 0.32 Acres
- Year built:
- 1971
- Baths:
- 3.00
- MLS#:
- MDMC2134934
- Subdivision:
- Glenfield North
ADDITIONAL INFORMATION
Multiple offers were received. Please submit your best and final offer by Monday (6/10/2024)12:Noon. Discover this immaculate 5-bedroom, 3-bath colonial boasting four levels of living space in the highly sought-after Glenfield neighborhood of Silver Spring. This completely renovated single-family home at 1820 Middlevale Terrace offers a stunning combination of modern updates, flexible living space, and a private backyard oasis. From the moment you step through the inviting entryway, natural light floods the open floor plan of the main level, creating a warm and welcoming ambiance perfect for entertaining. Main Level: Welcoming Foyer: Leads you into the heart of the home.Spacious Living Room: Features gleaming hardwood floors and a cozy wood-burning fireplace, perfect for cozy family gatherings. Recently updated with ample cabinetry and enjoy an eat-in kitchen area with new quartz countertops and skylights for natural light. Elegant Dining Room: Seamlessly transitions from the living room, ideal for hosting special occasions.Bright Morning Room: Opens to a private patio, perfect for enjoying your morning coffee or al fresco dining. Upper Level: Primary Suite: Features a walk-in closet and an en-suite bathroom, offering a serene retreat after a long day.Three Additional Bedrooms and Guest Bathroom: Conveniently located on the upper level. Lower Level: Family Room: A perfect space for movie nights or game nights.Private Bedroom with Full Bath: Ideal for a guest room or in-law suite.Laundry Room: Conveniently located on the lower level. Basement: Huge Recreational Area: Perfect for a home gym, playroom, or additional living space.Ample Storage Space: Ensures you have room for everything. Outdoor Features: Private Backyard with Mature Trees: Offers a serene escape and space for outdoor entertaining. Carport: Provides convenient covered parking. New Paint and New Carpet Throughout Move-in ready with a fresh, modern feel. Storage Shed: Extra storage for all your outdoor essentials Conveniently located just minutes away from top-rated schools, vibrant restaurants, lush parks, and major commuter routes, this exceptional 4-level property offers the perfect blend of comfort and accessibility. Nearby amenities include Downtown Silver Spring's dining and entertainment district, and easy access to major highways and public transportation. The roof was relaced in 2017. Don't miss your opportunity to make this exceptional property your dream home. Schedule your private viewing today and experience the epitome of luxury living!
- Type:
- Townhouse
- Sq.Ft.:
- 1,184
- Status:
- Active
- Beds:
- 2
- Year built:
- 1988
- Baths:
- 2.00
- MLS#:
- MDMC2134248
- Subdivision:
- The Monterey
ADDITIONAL INFORMATION
Welcome to 3457 Hewitt Ave, #203 at The Monterey!! This beautifully updated 2-bedroom, 2-bathroom end unit townhouse condo, is located in the vibrant heart of Silver Spring, in the Aspen Hill area. This modern home offers the perfect blend of comfort, style, and convenience, making it an ideal choice for first-time homebuyers, young professionals, or those looking to downsize. The generous floor plan, with cathedral ceilings, offers ample natural light, creating a warm and inviting atmosphere. Enjoy cooking in the fully equipped kitchen featuring stainless steel appliances, plenty of cabinet space, and an eat-in island. The elegant open concept living and dining area is perfect for entertaining guests or relaxing after a long day. Ideas for usage of the upstairs loft include a third bedroom, office space, or a game room. Two well-appointed bedrooms offer plenty of closet space and comfort. The primary bedroom with en suite bathroom boasts a luxurious whirlpool jet tub for the ultimate relaxation. Step outside to your private balcony to enjoy your beverage of choice while overlooking the lush and well-maintained community grounds. Enjoy having your own dedicated reserved parking space, as well as one for your guests. LOCATION, LOCATION, LOCATION! Major highways and public transportation, including the Red Line Metro, are just a stoneâs throw away and make your commute a breeze. With downtown Silver Spring just minutes away, there is no shortage of shopping, dining, and entertainment options. This home is also close to several parks and recreational areas, perfect for outdoor enthusiasts. Donât miss this opportunity to own a beautiful condo in one of Silver Springâs most sought-after locations. Schedule a tour today and make 3457 Hewitt Ave, #203, your new home! Offer deadline is Wednesday, June 12, by Noon.
- Type:
- Single Family
- Sq.Ft.:
- 990
- Status:
- Active
- Beds:
- 1
- Year built:
- 1967
- Baths:
- 1.00
- MLS#:
- MDMC2134620
- Subdivision:
- Leisure World
ADDITIONAL INFORMATION
Welcome to Mutual of Leisure World, Silver Spring, MD, a senior (55 plus years) living community. Nestled within a garden-style building, this One-Bedroom Cooperative offers comfort, convenience, & community. Spacious Living, Well-Equipped Kitchen with new appliances & convenient layout. Private Patio - enjoy & relax amidst lush greenery & serene surroundings. Community Amenities abound - residents have access to a wide range of amenities, including golf courses, swimming pool, fitness center, & social clubs. Conveniently located, offers easy access to shopping, dining, entertainment, and healthcare facilities. Nearby walking trails, recreational opportunities, residents can enjoy their lifestyle in a picturesque setting. More than just a place to live, from social gatherings & events to shared interests & hobbies, there are endless opportunities to connect. First Time homebuyers get up to 3% closing cost credit by taking the HomeReady Home-Buyer Course Submit offers at HomePath site
- Type:
- Single Family
- Sq.Ft.:
- 930
- Status:
- Active
- Beds:
- 1
- Year built:
- 2004
- Baths:
- 2.00
- MLS#:
- MDMC2134508
- Subdivision:
- Overlook At Leisure World
ADDITIONAL INFORMATION
Welcome home to this beautiful and sun-drenched 55+ gated community - Leisure World. This lovely condo features 1 bedroom, 1.5 baths with a year-round sunroom with panoramic views of the golf course. Freshly painted and brand new carpet. Also features cozy living room, kitchen with breakfast area, separate dining area, spacious bedroom with full bath and walk in closet. Unit includes an oversized garage parking space & 3 storage units.. one space is assigned to the unit and the 2 others are separately owned . Come enjoy the many amenities that Leisure World has to offer to include a shuttle system, art studio, wood shop, game room, restaurants, golf course, tennis courts, indoor/outdoor pools, on-site post office and so much more. You will never have to leave home! The seller has paid the condo fee through December 2024 - Buyer to reimburse seller for the condo fee at settlement from date of settlement through December 2024. Sold "as is "
- Type:
- Single Family
- Sq.Ft.:
- 990
- Status:
- Active
- Beds:
- 2
- Year built:
- 1984
- Baths:
- 2.00
- MLS#:
- MDMC2133014
- Subdivision:
- Greens At Leisure World
ADDITIONAL INFORMATION
Discover serene living in this beautifully updated 2-bedroom, 2-bath home, nestled in a picturesque senior living community. Enjoy tranquil views of trees, ponds, and a golf course from the comfort of your low 4th-floor location. Fresh & Modern: Fresh paint throughout and new wood-look flooring in the living room, dining room, foyer, and kitchen. New carpet in both bedrooms. Updated Kitchen: Granite counters and brand new stove and microwave. Refrigerator and washer/dryer (2023), dishwasher (2020 but never used). Freshly painted cabinets & nickle handles. Spacious Storage: Large coat closet and an additional large storage closet off the foyer. PLUS walk-in closet in the primary bedroom. Bright & Airy: Abundant natural light fills the space, creating a warm and inviting atmosphere. Community: The larger community of Leisure World itself is a haven of leisure and security, with 24-hour security gates providing peace of mind and a secured building, too. Offering a plethora of amenities, including two clubhouses, both indoor and outdoor pools, and an optional golf course membership for enthusiasts. Immerse yourself in community life with over 85 clubs to join, fostering vibrant connections with like-minded neighbors. Offer deadline Tuesday, June 4 at 10:00 a.m.
- Type:
- Single Family
- Sq.Ft.:
- 2,390
- Status:
- Active
- Beds:
- 3
- Lot size:
- 0.04 Acres
- Year built:
- 1993
- Baths:
- 4.00
- MLS#:
- MDMC2131100
- Subdivision:
- Longmead
ADDITIONAL INFORMATION
Deceptively large and exceptionally spacious! This large charming 3 bed, 3 and 1/2 bath townhouse, boasting timeless curb appeal in a fabulous location (cross the street and youâre at the community pool!), features a primary bedroom with vaulted ceiling, granite countertops, updated bathrooms, and new kitchen flooring. *** A spacious deck overlooks a grassy knoll â perfect for morning coffee, happy hour with your neighbors, or backyard soccer games. *** Lower level boasts a second kitchen, private office space, and a bonus rec room. *** Two sets of washer/dryers! Just moments from convenient shopping and amenities, and close access to the ICC.
- Type:
- Single Family
- Sq.Ft.:
- 1,335
- Status:
- Active
- Beds:
- 2
- Year built:
- 2002
- Baths:
- 2.00
- MLS#:
- MDMC2127156
- Subdivision:
- VanTage Point East @ Leisure World
ADDITIONAL INFORMATION
A lovely 2 bedroom 2 full bath condo in outstanding condition at Leisure World's vibrant 55+ community. Spacious living room and dining room with adjoining balcony. Washer and Dryer. A Prime oversized parking space in the garage is included! Residents of this community enjoy an array of amenities, including an 18-hole golf course, two clubhouses, indoor and outdoor swimming pools, tennis courts, dining facilities, bus transportation, a medical center with pharmacy, and full maintenance services.
- Type:
- Single Family
- Sq.Ft.:
- 1,562
- Status:
- Active
- Beds:
- 4
- Lot size:
- 0.14 Acres
- Year built:
- 1954
- Baths:
- 2.00
- MLS#:
- MDMC2119600
- Subdivision:
- Conn Ave Park
ADDITIONAL INFORMATION
Special offering in Connecticut Avenue Park, with extensive recent upgrades including;New Roof, 2024 Insulated replacement windows, double pane, argon gas, replaced in 2013. Renovated Full Bathrooms 2024. New Lennox HVAC installed 2019.Refinished hardwood floors in Bedrooms, New LVP flooring in Kitchen, Living Room and throughout Basement. Gutters replaced in 2013. Interior painted from top to bottom in 2024. Kitchen Renovated, with stainless appliances and quiet close drawers, GE Microwave and Dishwasher replaced 2023. New GE Washer & Dryer in 2023. Solid Brick Rambler with three bedrooms and full bathroom on main level and bedroom, full bathroom, recreation room and Den/Office on lower level. Approximately 988 square feet of living area on main level, with full basement offering approximately 625 square feet of additional finished living space. Convenient location; offering quick access to Red Line Metro Stations at Glenmont, Wheaton, and Twinbrook, Bus Routes, Stoney Mill Square Shopping Center, Westfield Wheaton Mall with Costco, and easy access to nearby parks and trails for walking, running, bicycling and playgrounds. Less than 15 minutes by car to Rockville Town Center, NIH, and downtown Bethesda. Down county High School & Middle School Magnet Consortium. See 3808 Greenly Street today, and make this wonderful, move in ready home your own!
- Type:
- Twin Home
- Sq.Ft.:
- 1,128
- Status:
- Active
- Beds:
- 2
- Year built:
- 1977
- Baths:
- 2.00
- MLS#:
- MDMC2133356
- Subdivision:
- Rossmoor Mutual #16
ADDITIONAL INFORMATION
Leisure World - Active 55 and older community!! Such a great place to be!! This is a 2-bedroom patio home condo with garage!! Great layout with living room, dining room and kitchen leading to the enclosed porch. A place to call home!! Leisure World offers walking paths, clubs, restaurants as well as tennis courts, pickle ball courts and a golf course so you can stay active! Be fit with indoor & outdoor pools (exercise classes); fitness center w/personal trainers; miles of walking paths, sidewalks or the lighted Broadwalk, all beautifully surrounded by manicured gardens! LW offers a Ceramic Shop, Woodshop & games at Clubhouse I & II! Meet friends at one of the three restaurants, including casual to fine dining, outdoor dining on the lanai overlooking the outdoor pool and golf course. Convenient in Clubhouse I is the Library, post office, and onsite banking. Clubhouse II offers a theatre, indoor swimming and a workout room. Area shopping includes Leisure World Plaza with a major grocery store and shops. Leisure World is a short distance to Olney and Rockville which offer many grocery stores, variety of stores including many restaurants. Easy access to commuter routes including the ICC-200, I-495, I-95, I-270 giving you access to Washington DC and Northern VA. Walking and biking paths -- so much to enjoy!!
- Type:
- Single Family
- Sq.Ft.:
- 1,325
- Status:
- Active
- Beds:
- 2
- Year built:
- 1984
- Baths:
- 2.00
- MLS#:
- MDMC2131962
- Subdivision:
- Leisure World
ADDITIONAL INFORMATION
55+ Premier community, âJâ model, sited in Mutual 20A, Greens one. This freshly painted, two-bedroom, two full bathrooms condominium is approximately 1,325 square feet plus the enclosed balcony. Golf course and pond views from enclosed balcony. Ceramic tile in foyer, hallway and bathrooms. Wood look flooring in living, dining and kitchen. New carpet in both bedrooms. New Luxury vinyl plank flooring in the enclosed balcony. Table-space kitchen, ceramic tile back-splash, new stainless steel stove and microwave. Separate dining room, large living room opens to balcony. Ceiling fans in primary bedroom and balcony. Its monthly fee of $966 per month covers basic cable TV and internet, water and sewer, snow and trash removal. Residents may participate in golf, tennis pickleball, fitness, swimming, plus a variety of clubs and activities. Close to restaurants and shopping
- Type:
- Single Family
- Sq.Ft.:
- 1,404
- Status:
- Active
- Beds:
- 3
- Lot size:
- 0.02 Acres
- Year built:
- 1987
- Baths:
- 3.00
- MLS#:
- MDMC2133072
- Subdivision:
- Tivoli
ADDITIONAL INFORMATION
Welcome to 16 Wilcox Court, located in the desirable Tivoli Community. This lovely, three level home has been well cared for by the original owners. The first level offers a spacious living room with beautiful hardwood floors, a table space kitchen with stainless steel appliances, and a half bath. The kitchen had a complete renovation in 2017, featuring updated modern cabinets with under the counter lighting, granite counter tops and ceramic floor. The stove was just replaced 2 days ago. There is a closet in the kitchen that includes storage extending under the stairway. The half bath was remodeled in 2022. The second level features beautiful hardwood floors and offers two good-sized bedrooms, a full bath, and a laundry room. The bath was remodeled in 2023. The top-loading washer is appx. 5 years old and the front-loading dryer is appx. 3 years old. The third level is fully carpeted and offers the master bedroom suite with a full bath that was remodeled earlier this year, and a walk-in closet. This home is conveniently located near shopping, restaurants, Brookside Gardens, Wheaton Regional Park, Downtown Silver Spring, and Washington DC. The nearby Intercounty connector, bus stop and Glenmont metro make this an easy commute. The interior of the home was just painted and its ready for the new owners. Come tour this home and make it your own.
- Type:
- Single Family
- Sq.Ft.:
- 1,064
- Status:
- Active
- Beds:
- 2
- Year built:
- 1971
- Baths:
- 2.00
- MLS#:
- MDMC2133668
- Subdivision:
- Kimberly Place
ADDITIONAL INFORMATION
Welcome to this 2 Bed and 2 full Bath, well maintained condo. Located in Silver Spring close to the Plaza del Mercado shopping center and public transportation. Upon entering you will see the spacious living dining area and the open kitchen. Wood flooring, updated kitchen with newer appliances. Bathroom flooring has been replaced and new lighting in the whole unit. Owner will provide a Home Warranty. NOT FHA OR VA APPROVED. Parking #181
- Type:
- Single Family
- Sq.Ft.:
- 1,525
- Status:
- Active
- Beds:
- 4
- Lot size:
- 0.16 Acres
- Year built:
- 1959
- Baths:
- 3.00
- MLS#:
- MDMC2133756
- Subdivision:
- Greenwood Knolls
ADDITIONAL INFORMATION
- Type:
- Single Family
- Sq.Ft.:
- 1,520
- Status:
- Active
- Beds:
- 2
- Year built:
- 2004
- Baths:
- 2.00
- MLS#:
- MDMC2132236
- Subdivision:
- Overlook At Leisure World
ADDITIONAL INFORMATION
Open house for 6/1/24 is cancelled, property is under contract! This is the one youâve been waiting for! Gorgeous Q model in highly sought-after Overlook! 2 bedrooms, 2 full bathrooms, large den with French doors, sunny eat-in kitchen, separate large laundry room with side-by-side full-sized washer and dryer, sunroom with a great view, electric fireplace, hardwood floors in the main living area, new carpet in the bedrooms and den, new paint, all ready for you to move in and enjoy! Unit includes a garage parking spot, a storage cage, and a separate storage room! Selling as-is. Come see it today! Amenities at Leisure World include a shuttle system, an art studio, a wood shop, a ceramics studio, a game room, restaurants, golf course, tennis courts, indoor and outdoor pools, an on-site post office, medical center and so much more! Leisure World Plaza, with a supermarket and shops and restaurants, is located right outside the gates of Leisure World. Metrobus picks up right on campus and Glenmont Metro (red line) is only 10 minutes away, with ample parking.
- Type:
- Single Family
- Sq.Ft.:
- 1,769
- Status:
- Active
- Beds:
- 4
- Lot size:
- 0.15 Acres
- Year built:
- 1957
- Baths:
- 2.00
- MLS#:
- MDMC2133236
- Subdivision:
- Harmony Hills
ADDITIONAL INFORMATION
Memorial Day Special! Great home with 4 bedrooms and 2 full bathrooms in an excellent location in the DMV...minutes from the Beltway, ICC, Routes 95, 29, in the center of Montgomery County. Very near to public transportation (Metro trains and bus routes) schools (private and public), entertainment, shopping, restaurants, parks and more. House needs TLC , you design and remodel your dream home or make this your investment. Newer HVAC 2020. Extreme opportunity that you will not want to miss. House being sold strictly AS IS. Showings start on Friday, May 24. Open house canceled. Home under contract.
© BRIGHT, All Rights Reserved - The data relating to real estate for sale on this website appears in part through the BRIGHT Internet Data Exchange program, a voluntary cooperative exchange of property listing data between licensed real estate brokerage firms in which Xome Inc. participates, and is provided by BRIGHT through a licensing agreement. Some real estate firms do not participate in IDX and their listings do not appear on this website. Some properties listed with participating firms do not appear on this website at the request of the seller. The information provided by this website is for the personal, non-commercial use of consumers and may not be used for any purpose other than to identify prospective properties consumers may be interested in purchasing. Some properties which appear for sale on this website may no longer be available because they are under contract, have Closed or are no longer being offered for sale. Home sale information is not to be construed as an appraisal and may not be used as such for any purpose. BRIGHT MLS is a provider of home sale information and has compiled content from various sources. Some properties represented may not have actually sold due to reporting errors.
Silver Spring Real Estate
The median home value in Silver Spring, MD is $376,700. This is lower than the county median home value of $441,500. The national median home value is $219,700. The average price of homes sold in Silver Spring, MD is $376,700. Approximately 61.76% of Silver Spring homes are owned, compared to 34.08% rented, while 4.16% are vacant. Silver Spring real estate listings include condos, townhomes, and single family homes for sale. Commercial properties are also available. If you see a property you’re interested in, contact a Silver Spring real estate agent to arrange a tour today!
Silver Spring, Maryland 20906 has a population of 52,386. Silver Spring 20906 is less family-centric than the surrounding county with 31.25% of the households containing married families with children. The county average for households married with children is 37.55%.
The median household income in Silver Spring, Maryland 20906 is $82,534. The median household income for the surrounding county is $103,178 compared to the national median of $57,652. The median age of people living in Silver Spring 20906 is 37.1 years.
Silver Spring Weather
The average high temperature in July is 85 degrees, with an average low temperature in January of 27 degrees. The average rainfall is approximately 43.8 inches per year, with 17.1 inches of snow per year.
