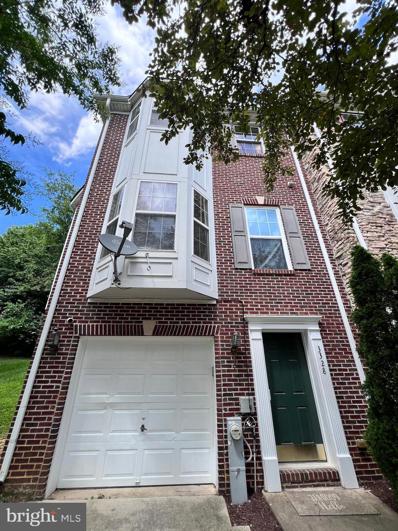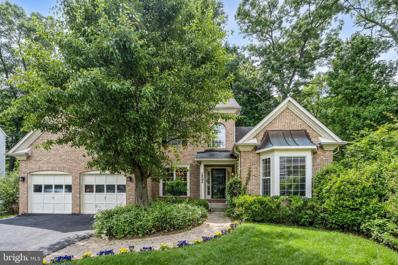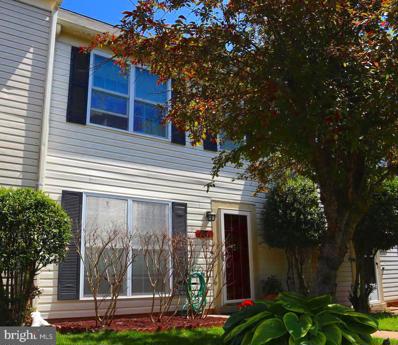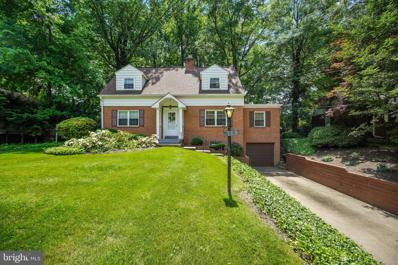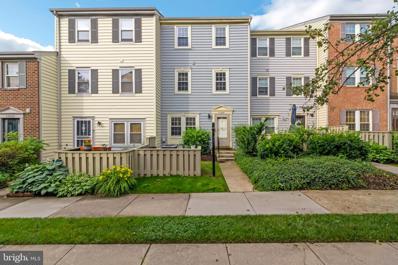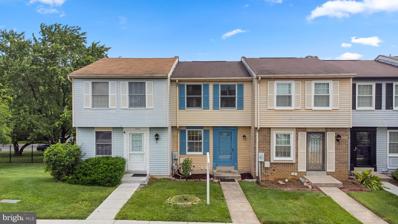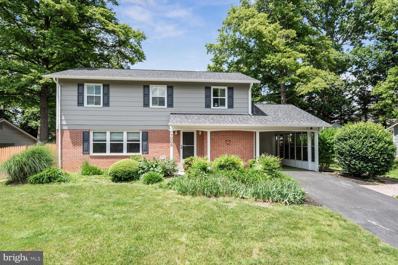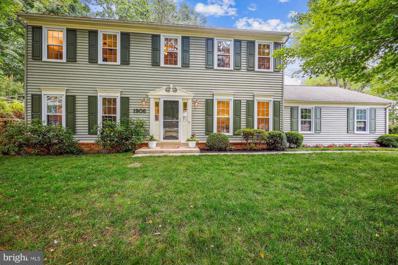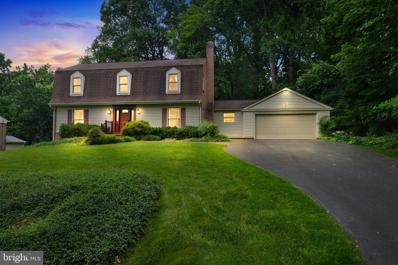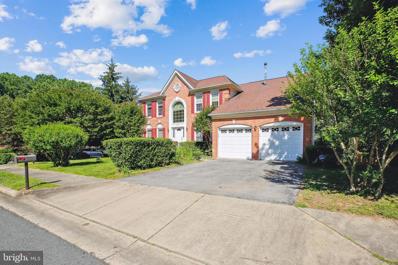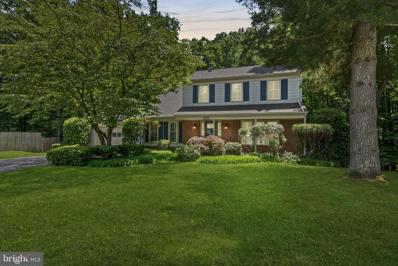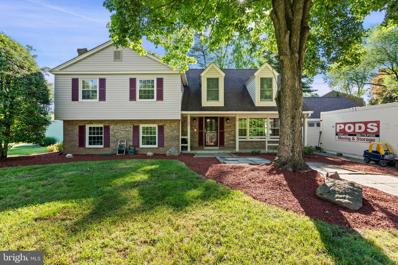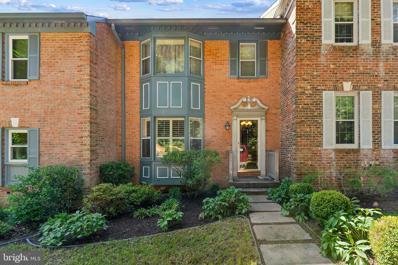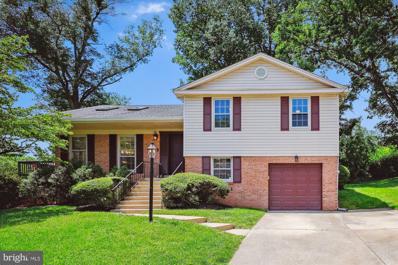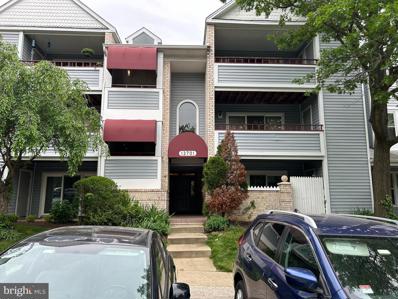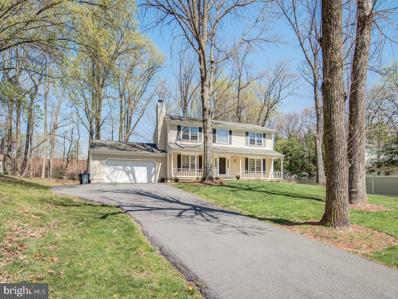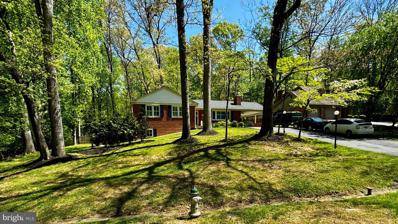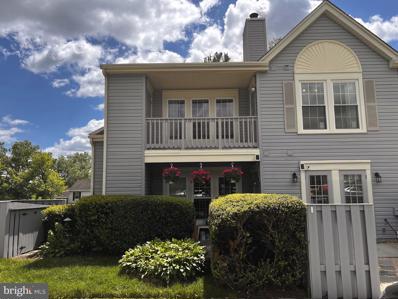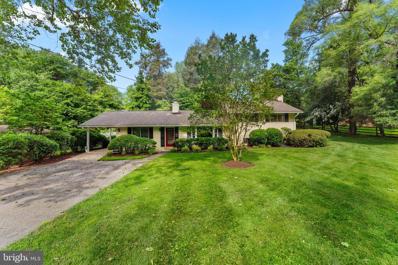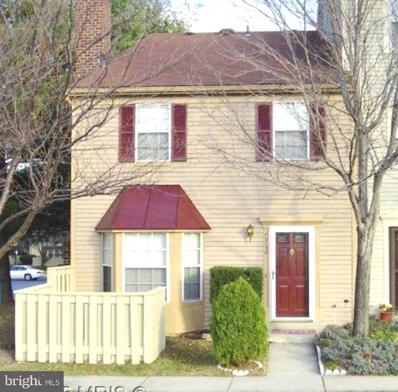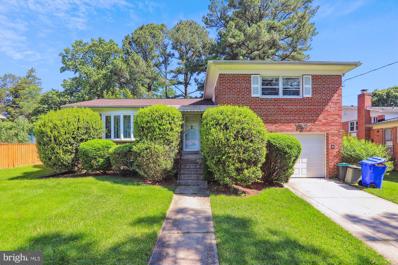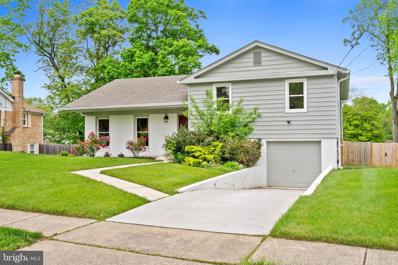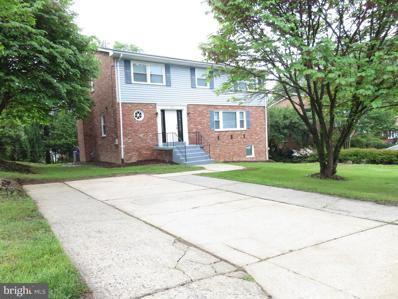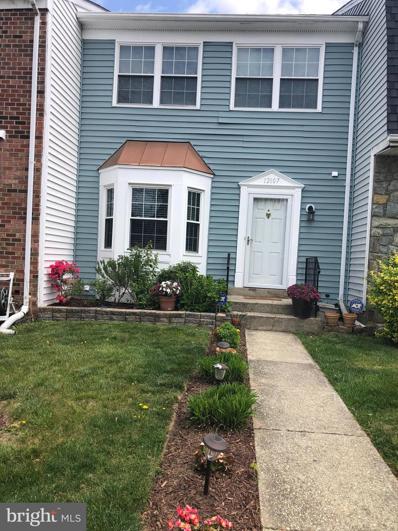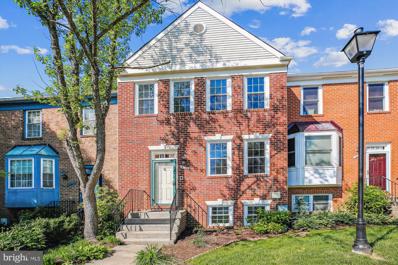Silver Spring MD Homes for Sale
- Type:
- Townhouse
- Sq.Ft.:
- 1,400
- Status:
- NEW LISTING
- Beds:
- 3
- Year built:
- 2004
- Baths:
- 4.00
- MLS#:
- MDMC2135098
- Subdivision:
- Renaissance Plaza Codm
ADDITIONAL INFORMATION
Stop, this is the House you have been waiting for! Welcome to this BEAUTIFUL Renovated House with New Wet Paint, New Floors, New Kitchen Counter Top, New HVAC and so much more..... Enter into a light-filled foyer with gleaming hardwood floors. The main level is located on the upper level and hosts a living room, a dining space, a powder room, and an eat-in gourmet kitchen with sparkling new solid surface countertops, stainless steel appliances, ample cabinets, and a cornet pantry with shelving. The upper level hosts Three spacious rooms with the master bedroom offering a wide walk in closet. And you cannot miss the warming Fireplace located at the main level. Welcome Home!!!
- Type:
- Single Family
- Sq.Ft.:
- 4,521
- Status:
- NEW LISTING
- Beds:
- 5
- Lot size:
- 0.39 Acres
- Year built:
- 1996
- Baths:
- 4.00
- MLS#:
- MDMC2135600
- Subdivision:
- North Sherwood Forest
ADDITIONAL INFORMATION
Wonderful colonial style home located on a prime wooded cul-de-sac lot and featuring a hard-to-find main level primary bedroom suite. The home is highlighted by soaring ceilings, an abundance of windows providing lots of natural light, custom built-ins, beautiful moldings, and approximately 4,500 square feet of living space. Recent improvements include new hardwood floors, new carpeting, updated primary bathroom, and freshly painted interior. The main level floor plan includes a two-story foyer, formal dining room, library, two-story family with two-sized fireplace, gourmet kitchen, laundry/mudroom, primary bedroom suite with adjoining bath and walk-in closet, and powder room. The upper level has three spacious bedrooms, full bath, loft, and office. The lower level has a huge recreation room with level walk-out, fireplace, and wet bar; wine room; guest bedroom with built-in murphy bed; full bath with a sauna; gym; workshop; and storage/utility room. A/C 2018*Water Heater 2021*Additionally, there is a two-car attached garage, deck, two patios, and koi pond. The home is conveniently located within minutes of major commuter routes including the ICC highway and New Hampshire Avenue, and is close to parks, shopping, and restaurants.
- Type:
- Single Family
- Sq.Ft.:
- 1,120
- Status:
- NEW LISTING
- Beds:
- 3
- Lot size:
- 0.04 Acres
- Year built:
- 1986
- Baths:
- 2.00
- MLS#:
- MDMC2135352
- Subdivision:
- Tanglewood
ADDITIONAL INFORMATION
Coming Soon on 6/7/24! Welcome to 2948 Strauss Terrace, a beautifully updated townhouse in the heart of Silver Spring, MD! This stunning home has been meticulously maintained and boasts numerous upgrades. Highlights include a newly renovated kitchen with modern cabinets and countertops, and a fully remodeled bathroom and powder room. Enjoy peace of mind with a new roof, replaced windows, and French doors added in 2013. Major systems have been recently updated with a new furnace, AC condenser, and water heater in 2023. The front of the house features fresh insulation and siding as of 2022. Other improvements include a new backyard fence, updated wood trim, and a PVC roof gable trim. With a new microwave in 2024, and a new stove and dishwasher in 2021, this home is move-in ready. Don't miss out on this exceptional property!
- Type:
- Single Family
- Sq.Ft.:
- 2,137
- Status:
- NEW LISTING
- Beds:
- 3
- Lot size:
- 0.34 Acres
- Year built:
- 1955
- Baths:
- 3.00
- MLS#:
- MDMC2135330
- Subdivision:
- East Springbrook
ADDITIONAL INFORMATION
This pristine Cape Cod has been meticulously cared for by long-term homeowners and is now ready for some lucky homebuyer! Traditional floorplan offers hardwood floors throughout most of main & upper levels (carpeted in some areas), main level living room with brick hearth fireplace, formal dining room and eat-in kitchen plus bedroom with full bath! Top level features two oversized bedrooms with full hall bath with tub and shower. Finished lower level provides additional space with family room with wet bar, laundry room, storage/workshop area and access to the garage. Fabulous level and private back yard with deck and patio perfect for seasonal entertainment! Super convenient location near churches, schools, parks, pools and public transportation! Don't miss it!
- Type:
- Single Family
- Sq.Ft.:
- 1,368
- Status:
- NEW LISTING
- Beds:
- 3
- Year built:
- 1983
- Baths:
- 2.00
- MLS#:
- MDMC2134678
- Subdivision:
- Stkbrdge At Tanglwd Cod
ADDITIONAL INFORMATION
Discover the potential of this charming three-level townhouse in the sought-after Tanglewood Community. This fantastic 3-bedroom home offers a spacious layout with a secluded top-floor primary bedroom, complete with its own ensuite bathroom, and two additional bedrooms on the second level. The community offers a pool, tennis courts, basketball courts, and more. Located close to shopping, dining, and other conveniences, this home is priced to sell quickly. Don't miss the chance to make this house your home â schedule a tour today!
- Type:
- Single Family
- Sq.Ft.:
- 1,234
- Status:
- NEW LISTING
- Beds:
- 2
- Year built:
- 1982
- Baths:
- 3.00
- MLS#:
- MDMC2134448
- Subdivision:
- Ventura Codm
ADDITIONAL INFORMATION
ALL OFFERS DUE ON MONDAY, JUNE 10TH AT 5PM. THE SELLER HAS THE RIGHT TO ACCEPT AN OFFER PRIOR TO THE DEADLINE. Conveniently located and filled with natural light, this 3 level Townhome has 2 large bedrooms, 1 full and 2 half baths. Eat-in kitchen with Stainless appliances, pass-thru to dining area, new cabinets, countertops and flooring. Townhome has been freshly painted and new flooring installed throughout. Full bath on upper level has been completely remodeled. Living room has wood burning fireplace and sliding doors to deck. Basement is level walk out to patio and includes a recreation room, separate laundry room and plenty of storage. Reserved parking space close to front door! Montgomery County public schools including Northeast High School Consortium â Choice Process: Blake, Paint Branch, or Springbrook high schools. CLOSE TO SHOPPING, TRANSPORTATION & MAJOR COMMUTER ROUTES.
- Type:
- Single Family
- Sq.Ft.:
- 2,479
- Status:
- NEW LISTING
- Beds:
- 4
- Lot size:
- 0.19 Acres
- Year built:
- 1966
- Baths:
- 3.00
- MLS#:
- MDMC2133878
- Subdivision:
- Fairview Estates
ADDITIONAL INFORMATION
On a quiet cul de sac within walking distance to Canon Road Elementary School, this renovated two-story home boasts 4 bedrooms and 2.5 bathrooms with custom window treatments throughout. Open floor plan - living room and family room, and dining room. Sleek, modern kitchen with recessed lighting, island with seating area, granite counters, and sliding door that leads to an entertainerâs backyard with a beautiful wooden deck, sparkling pool, and backyard patio that serves as the perfect BBQ area. Finished basement with wet bar. Large primary suite is highlighted by a walk-in closet with built-ins, as well as two additional closets and a primary bath with walk-in shower. Additional amenities include: Central air & heat, new closed-gutters, new radon mitigation systems, and car port, with long driveway. This one is sure to sell fast! Absolute GREAT, and a MUST SEE
- Type:
- Single Family
- Sq.Ft.:
- 2,192
- Status:
- NEW LISTING
- Beds:
- 4
- Lot size:
- 0.25 Acres
- Year built:
- 1980
- Baths:
- 4.00
- MLS#:
- MDMC2135300
- Subdivision:
- Snowdens Mill
ADDITIONAL INFORMATION
Welcome to this comfortable home situated on a high corner lot in the coveted Snowdens Mill, a planned community established in 1979. The 4BR floorplan offers great space, great light, a wonderful yard and a lot of flexibility to suit a variety of lifestyles. Love entertaining? The main level includes a spacious double living room with sliding glass doors to the beautiful patio and garden. Enjoy life al fresco with a retractable awning for shade, grassy areas for play, and terracing for a garden. Working from home? No problem â the lower level provides plenty of room for an office or studio in addition to a rec room with bar, laundry room, and storage galore. The main level has hardwood floors, a kitchen with breakfast nook and garden views, and a convenient half-bath. Upstairs, the generous primary suite features a separate dressing area, walk-in closet and en suite bathroom. In the hall, an additional full bathroom makes it a breeze when multiple household members need to prepare for the day. A two-car garage rounds out the package. Perfectly located close to the InterCounty Connector, the FDA (Food and Drug Administration), and Columbia Pike/Colesville Road, this home offers the convenience of good commuting routes and the pleasure of nature at the nearby Paint Branch Trail, Tamarack Park, and other neighborhood amenities. Shopping, restaurants and services are all just a quick trip away. This house is much better in person than the photos.
- Type:
- Single Family
- Sq.Ft.:
- 2,713
- Status:
- NEW LISTING
- Beds:
- 4
- Lot size:
- 0.35 Acres
- Year built:
- 1965
- Baths:
- 3.00
- MLS#:
- MDMC2134888
- Subdivision:
- Sherwood Forest Manor
ADDITIONAL INFORMATION
Beautifully maintained colonial. Hardwood flooring on the main and upper levels, Anderson replacement windows, furnace 2009, roof about 10 years old, siding replaced 2021. Wonderful, flowing floor plan. The main level: family room with beamed ceiling and stone-front wood burning fireplace, center island kitchen with bay window at the table space and door to the rear patio and deck, huge dining room, living room with two walls of windows overlooking the private backyard with patio and deck, half bathroom, laundry/mud room between the kitchen and two car garage. The upper level (hardwood flooring) has 4 bedrooms and 2 full bathrooms. The primary bedroom has a walk-in closet plus a second large closet. The primary bathroom has a glass enclosed shower and a dual sink vanity and dressing area outside the bathing area. There are two linen closets in the hallway. The lower level has a finished room that the current owners used as a storage room with built-in shelving that would make a great office. There is also a workshop with a workbench and pegboard walls, as well as a huge unfinished room ready for your ideas. The unfinished area has an exit to the side yard. Great location - minutes to shopping and restaurants, the ICC, 2.5 miles to the Glenmont Metro, and 1.5 miles to Brookside Gardens!
- Type:
- Single Family
- Sq.Ft.:
- 3,780
- Status:
- NEW LISTING
- Beds:
- 4
- Lot size:
- 0.24 Acres
- Year built:
- 1992
- Baths:
- 3.00
- MLS#:
- MDMC2129042
- Subdivision:
- Sherwood Forest Manor
ADDITIONAL INFORMATION
Pride of ownership is evident in this stunning colonial home that perfectly balances suburban tranquility and urban accessibility. Enter through the bright and impressive two-level center-hall foyer, creating a welcoming atmosphere. On the main level, you'll love cooking and entertaining in the beautifully updated, extra-large kitchen, which boasts a table space area, kitchen island with pendant lights, luxury vinyl plank flooring, and ample cabinet and counter space, all complemented by a stylish backsplash. The family room features vaulted ceilings, a wood-burning fireplace, wood floors, and two Juliet balconies, providing a cozy and inviting space for gatherings. The formal dining room is highlighted by floor-to-ceiling windows, wood floors, chair rail molding, and crown molding, while the living room also features floor-to-ceiling windows, wood floors, and chair rail molding. A versatile wood-floored flex room can be used as an office or den. Additionally, a conveniently located powder room and a laundry/mud room, accessible from the garage, add to the home's practicality. The upper level features a spacious primary en-suite with two closetsâone walk-in and one with sliding doors. The spa-like bathroom is equipped with a soaking tub, shower, private toilet room, double sinks, a linen closet, and ceramic tile floors. This level also includes three other generous-sized bedrooms, a full bath, and an additional linen closet. A walkway offers a unique architectural touch, overlooking both the family room and the front foyer. The walk-out basement offers endless possibilities for customization. Plumbing is roughed in for a large bathroom, two legal bedrooms, and additional rooms, allowing you to design the space to fit your needs. The home is situated on a lovely corner lot, providing outdoor space for relaxation and recreation. Recent updates include the HVAC (2years), water heater (5 years), kitchen (5 years) and fresh paint throughout (May 2024). Conveniently located near major travel arteries, including MD-200, shopping, restaurants, Brookside Gardens, and Martin Luther King Park, this home offers the perfect blend of convenience and comfort! Sellers are selling the dining room table, chairs and hutch; kitchen table, chairs and counter stools. Please inquire with listing agent.
- Type:
- Single Family
- Sq.Ft.:
- 2,776
- Status:
- NEW LISTING
- Beds:
- 4
- Lot size:
- 0.28 Acres
- Year built:
- 1979
- Baths:
- 4.00
- MLS#:
- MDMC2134014
- Subdivision:
- Snowdens Mill
ADDITIONAL INFORMATION
Welcome to 13000 Greenstone Court in the sought-after neighborhood of Snowdens Mill. Beautiful Colonial at the end of a Quiet cul-de-sac surrounded by mature trees, parkland, and walking trails! This lovingly maintained home is overloaded with space and improvements! Walk inside from the lovely, covered front porch into the spacious foyer, and you are greeted by gleaming hardwood floors throughout, with an abundance of natural light. The large living room is open and bright with crown molding and leads to the separate dining room. The beautifully updated kitchen offers 42"cabinets, granite counters, custom backsplash, recessed lights, a separate pantry, under-cabinet lighting, and a peninsula with a built-in table and granite tabletop. The breakfast area is a perfect size and offers access to the large deck and gorgeous views of the flat backyard. The family room is off the kitchen and is large and cozy and offers a beautiful fireplace with brick surround and a mantel! The laundry area (with pocket door), half bath, and access to the oversized garage complete the first floor. There are four generously sized bedrooms on the upper level, with abundant closet space in each room and new hardwood flooring! The Primary suite includes a walk-in closet and private bath. The fully finished lower level is perfect for entertaining and relaxing or as a private suite offering a full bath, and a spacious rec room with access to the amazing rear yard and patio, and storage space galore! This home backs to protected land with nature galore. This is a must-see! RUN, do NOT walk! This lovely home will NOT last! Roof & gutter guards '20, HVAC & HWH '12, Easy access to Rte 29, 200, 95, 495 + TWO METRO stops-Glenmont & Silver Spring.
- Type:
- Single Family
- Sq.Ft.:
- 2,674
- Status:
- Active
- Beds:
- 5
- Lot size:
- 0.4 Acres
- Year built:
- 1966
- Baths:
- 4.00
- MLS#:
- MDMC2131292
- Subdivision:
- Sherwood Forest
ADDITIONAL INFORMATION
Presenting a meticulously maintained â5-bedroom, 3.5-bathroom split level, this quality single-family home seamlessly blends indoor elegance with the tranquility of the great outdoors. This home offers the perfect blend of comfort, convenience and natural beauty. The primary bedroom retreat with its own sitting area with fireplace, luxury spa ensuite bath with jetted tub and oversized jetted shower as well as a large walk- in closet with dressing area. The kitchen is fully upgraded with quartz countertop and stainless steel appliances. The sunroom floods the house with light because it is off to the side on the back - it's more like a four season sunroom, with a lot of versatility (could be used as a retreat area overlooking the yard or as a childrenâs playroom) a great family home that offers lots of retreat areas for parents and guests. Walking distance and zoned for Westover Elementary school, a top rated elementary school in eastern Montgomery County. This home offers abundant space for comfortable living and entertaining, this property embodies a perfect balance of practicality and sophistication. With attention to detail evident throughout, the home boasts a graceful fusion of functionality and aesthetic charm, creating a serene sanctuary for its residents. The seamless transition between indoor elegance and the peaceful ambiance of the great outdoors creates a harmonious living environment that is truly unparalleled. This property exemplifies a perfect combination of luxury and serenity, making it an ideal choice for those seeking a sophisticated yet tranquil lifestyle.â From top to bottom, this home is designed to elevate your lifestyle and provide the utmost comfort and convenience. With its blend of stylish features and practical amenities, it's truly a place you'll be proud to call home. Schedule a tour today and experience the perfect balance of luxury, comfort, and functionality! Explore the endless possibilities this exquisite home has to offer and make your dream of upscale living a reality.
- Type:
- Single Family
- Sq.Ft.:
- 2,014
- Status:
- Active
- Beds:
- 3
- Lot size:
- 0.04 Acres
- Year built:
- 1983
- Baths:
- 3.00
- MLS#:
- MDMC2134234
- Subdivision:
- Oak Springs
ADDITIONAL INFORMATION
Welcome to your new home! This spacious three-bedroom, three-level townhome is nestled in a serene, tree-lined setting. As you enter through the formal hallway, gleaming hardwood floors and elegant crown moldings greet you. The living room features a stunning bay window and seamlessly connects to a versatile formal dining room or main-level office space. The kitchen is a chef's dream with stainless steel appliances, quartzite countertops, and a generous eat-in dining area that opens to a spacious deckâperfect for relaxing or entertaining. A convenient powder room completes the main level. Upstairs, you'll find two bright secondary bedrooms and a full bathroom. The primary suite offers two ample closets and a large bathroom, creating a perfect oasis for relaxation. The lower level includes a sizable family room, a laundry room, plenty of storage, and walk-out access to the fully fenced yard. This home offers an abundance of space and is ideally located near major routes, shopping, and restaurants. Truly, it has everything you need for comfortable living.
- Type:
- Single Family
- Sq.Ft.:
- 2,966
- Status:
- Active
- Beds:
- 3
- Lot size:
- 0.21 Acres
- Year built:
- 1966
- Baths:
- 3.00
- MLS#:
- MDMC2132972
- Subdivision:
- Fairknoll
ADDITIONAL INFORMATION
For Sale for the First Time Ever! One-owner expanded 4-level split featuring exquisite upgrades. Step inside the welcoming foyer with fresh tile floors and instantly feel at home. The kitchen and full bathrooms have undergone complete remodeling. The kitchen is a showstopper with new cabinets, stunning granite counters, a tiled backsplash, sleek stainless steel appliances, and a stylish breakfast bar. Paired with a bright morning room boasting lofty ceilings and access to the deck, this space is so roomy that the expanded dining room (one of a kind in this neighborhood!) could also serve as the family gathering spot. The original hardwood floors have been recently refinished and look absolutely stunning as they extend throughout the main and upper levels. Upstairs you'll find two bedrooms, a stylish hall bathroom with dual sinks and a backlit anti-fog mirror. Additionally, there is a spacious primary suite with a sitting area and an en-suite full bathroom with a walk-in shower, matching the elegant design of the hall bathroom. The lower level includes an expansive rec room with a charming brick fireplace and access to the backyard, a convenient powder room, and a separate laundry room. But that's not all - the basement offers generous storage space, is partially finished, and has great potential for future expansion (another bedroom/primary suite). Completing the list of enhancements, the interior doors have been replaced with craftsman-style ones, all new light fixtures upgraded to LED, the roof has updated architectural shingles, new garage & patio doors have been installed, and the electrical panel is brand-new (all outlets & light switches were rewired). This gorgeous "Tamarack Triangle" home is within walking distance of William Tyler Page Elementary School, and Paint Branch trails and playground. Ready to make 1605 Timberline your new home? Schedule your showing appointment now!
- Type:
- Single Family
- Sq.Ft.:
- 950
- Status:
- Active
- Beds:
- 2
- Year built:
- 1988
- Baths:
- 2.00
- MLS#:
- MDMC2131650
- Subdivision:
- The Vineyards Codm
ADDITIONAL INFORMATION
Investor opportunity, currently leased for several more months, though March 2025. A very good rental rate to boot. Let the tenant cover your expenses for the next nine (9) months! Awesome ground-level Two (2) Bedroom, Two (2) bath condo with covered patio. Kitchen has been updated with granite counters, stainless steel appliances, recessed lights. The Primary Suite has an en-suite bath and large walk-in closet. The unit has a fireplace. The community has a pool, clubhouse, and exercise, and is Pet friendly. Convenient access to the I-CC (200) providing easy travel to West Montgomery County towards I-270 and Baltimore, via I-95.
- Type:
- Single Family
- Sq.Ft.:
- 1,996
- Status:
- Active
- Beds:
- 3
- Lot size:
- 0.48 Acres
- Year built:
- 1983
- Baths:
- 3.00
- MLS#:
- MDMC2134104
- Subdivision:
- Colesville Manor
ADDITIONAL INFORMATION
Hurry! Hurry! Calling all loving homeowners. Welcome to this home in the amazing Colesville Manor neighborhood! This spacious 3-bedroom home needs a little love and vision to go a long way. You are home! You can have it all. Enjoy suburban life while remaining minutes away from work and entertainment. This location provides easy commuting. Incredible lot! Spacious living and dining rooms, large master suite, and first-floor family room. The home is located on a quiet cul-de-sac, yet close to major commuter routes. It backs to a beautiful private yard, buffered by mature trees. Very convenient location. A commuter's delight, enjoy proximity to Glenmont Metro (Red Line), Washington D.C., Frederick, and Baltimore from this conveniently positioned community. It is close to shopping centers, commuter routes (ICC, 495, 29), local parks, airports, shopping, eateries, and entertainment for the whole family. This quaint community offers tot lots, tennis, walking paths, basketball courts, and much more.
- Type:
- Single Family
- Sq.Ft.:
- 2,828
- Status:
- Active
- Beds:
- 5
- Lot size:
- 0.5 Acres
- Year built:
- 1963
- Baths:
- 3.00
- MLS#:
- MDMC2130942
- Subdivision:
- Sherwood Forest
ADDITIONAL INFORMATION
Beautiful well taken cared rambler with 5 bedrooms and 3 full bathrooms. Updated kitchen, baths, hardwood floors, huge driveway, patio, sunroom, newer roof, surrounded by mature trees on a dead end. Near the ICC MD 200.
- Type:
- Single Family
- Sq.Ft.:
- 1,326
- Status:
- Active
- Beds:
- 2
- Year built:
- 1984
- Baths:
- 2.00
- MLS#:
- MDMC2132874
- Subdivision:
- Stkbrdge At Tanglwd Cod
ADDITIONAL INFORMATION
Top floor 2 bedroom and 2 full bathroom condo with all new paint and carpet. Brand new washer and dryer in side the unit. Nicely updated table space kitchen with plenty of counter space and new floors. Updated furnace and A/C unit. Enjoy this open floor plan with a large living area featuring a fireplace and a large dining area. Two full bathrooms updated with new toilets. Relax on the large balcony that also features more storage. For extra storage there's a storage shed just as you enter the condo that belongs to the unit. There's lots of parking. Close to major public transportation too. Don't miss this one!
- Type:
- Single Family
- Sq.Ft.:
- 2,202
- Status:
- Active
- Beds:
- 4
- Lot size:
- 0.43 Acres
- Year built:
- 1960
- Baths:
- 3.00
- MLS#:
- MDMC2131920
- Subdivision:
- Meadowood
ADDITIONAL INFORMATION
Delightful Split-Level on great private lot offers hard-to-find main level primary bedroom suite with full bath. Main level also features hardwood floors, loads of natural light, open floorplan with center island kitchen and adjacent living, dining and family rooms plus office/den! Top level offers three more bedrooms with two full baths including second primary bedroom with full bath. Daylight lower level family room with fireplace and storage/utility room with side exit.
- Type:
- Townhouse
- Sq.Ft.:
- 1,280
- Status:
- Active
- Beds:
- 3
- Year built:
- 1983
- Baths:
- 3.00
- MLS#:
- MDMC2132032
- Subdivision:
- Stkbrdge At Tanglwd Cod
ADDITIONAL INFORMATION
Adorable 3 Bed ,2 1/2 Bath, Spacious End Unit Townhome Nestled in the quaint neighborhood of Tanglewood ,is awaiting your personal touches!! This home is in amazing condition!! Just needs a bit of cosmetic updating . Featuring New Windows, new HVAC, new hot water heater, new roof, new quartz countertops, new backsplash. Newer front loading washer and Dryer. Cozy wood burning fireplace with brick accent. Minutes from shopping, 95, 495, ICC , public transportation. An absolute gem! Hurry!
- Type:
- Single Family
- Sq.Ft.:
- 2,226
- Status:
- Active
- Beds:
- 4
- Lot size:
- 0.29 Acres
- Year built:
- 1960
- Baths:
- 3.00
- MLS#:
- MDMC2133058
- Subdivision:
- Springbrook Terrace
ADDITIONAL INFORMATION
This ideal four-level split home is perfect for a large family. It features an in-law suite in addition to three bedrooms, offering ample space for extended family or guests. The spacious family room, complete with a cozy fireplace, is ideal for family gatherings. The home boasts 2.5 fully upgraded bathrooms, a new roof, freshly painted, cozy kitchen with new flooring. The all-brick exterior ensures low maintenance and timeless appeal. The convenience of a one-car garage adds to the home's practicality. Located in a prime area, this home offers easy access to schools, shopping centers, restaurants, amenities, and hospitals.
- Type:
- Single Family
- Sq.Ft.:
- 3,037
- Status:
- Active
- Beds:
- 6
- Lot size:
- 0.31 Acres
- Year built:
- 1967
- Baths:
- 4.00
- MLS#:
- MDMC2133138
- Subdivision:
- Fairknoll
ADDITIONAL INFORMATION
Welcome to this stunning 4-level split-level home nestled in the serene Fairknoll neighborhood of Silver Spring. Perfectly situated within close proximity to the Paint Branch Trail, Tamarack Park, and the esteemed William Tyler Page Elementary School, this home offers both tranquility and convenience. Step inside and be greeted by the inviting Main Level, featuring a completely open floor plan that allows for limitless possibilities to tailor the space to your unique style and needs. The kitchen is a chef's dream, boasting a 6-burner Kitchen Aid range, luxurious quartz countertops, large countertop space with a stylish tile backsplash, a convenient wine fridge, modern cabinetry, under-cabinet lighting, and gleaming hardwood floors. Natural light floods the space through a stunning 16-panel bay window overlooking the picturesque backyard, while the rear door opens to a deck, providing seamless access to sidewalks and a patio area, perfect for outdoor entertaining and relaxation. Ascending to the upper level, discover four total bedrooms, each adorned with timeless hardwood floors. The primary bedroom offers the ultimate retreat with its own dual vanity full bath with stone shower, ensuring a serene escape at the end of the day. An additional full hallway bath serves the remaining bedrooms, both of which have been fully remodeled to exude modern elegance. Step down to the ground level where the large recreation room is host to a walk out sliding door to the backyard. There is also an additional bedroom and a full bathroom as well as a laundry room and access to the garage. The lower level of the home adds another large recreation room perfect for a home gym or movie theater including a wet bar and the last bedroom and full bathroom. This home is just minutes away from the ICC (Route 200), Routes 29, and 495, commuting to Washington, DC or Baltimore is a breeze, ensuring you're always connected to the pulse of the region. Don't miss the opportunity to call this meticulously crafted residence your new home, where comfort, style, and convenience converge to offer an unparalleled living experience in Silver Spring, MD. Schedule your showing today and make your dream home a reality!
- Type:
- Single Family
- Sq.Ft.:
- 4,264
- Status:
- Active
- Beds:
- 6
- Lot size:
- 0.26 Acres
- Year built:
- 1963
- Baths:
- 4.00
- MLS#:
- MDMC2129614
- Subdivision:
- Springbrook Manor
ADDITIONAL INFORMATION
Welcome to this amazing fully renovated colonial property located in Springbrook Manor, Silver Spring, MD. This stunning property contains brand new stainless kitchen with wood floor throughout, with a separate formal dining room, living area and sitting room. This gorgeous property offers you new windows, a new electrical system, a new plumbing system, a new roof, and much more. This beautiful Colonial contains 4 spacious bedrooms on the upper level with a 2 full bathrooms. In addition, the lower level has been fully renovated with a spacious recreation room plus a 2 bedrooms and a full bathroom. This stunning colonial provide a very enjoyable back yard. It's convenient location provides easy access to the metro, shopping center, is a 20- minute drive to Downtown D.C., and much more. Schedule your appointment do not miss out this stunning property.
- Type:
- Single Family
- Sq.Ft.:
- 1,870
- Status:
- Active
- Beds:
- 3
- Lot size:
- 0.05 Acres
- Year built:
- 1988
- Baths:
- 4.00
- MLS#:
- MDMC2132458
- Subdivision:
- Calverton
ADDITIONAL INFORMATION
Very clean and spacious three levels, three bedrooms and three and a half bathrooms. As you come in, you enter to an extra large living room with a wood burning fireplace. A good size dining room area with an sliding door that leads to a nice deck. A good size cozy kitchen to your left. In the upper level you'll find three bedrooms and two full bathrooms. In the walk out basement you'll find a large recreational room, a large DEN and a full bathroom. *** Sellers will prefer to close with Cardinal Title Group***.
- Type:
- Single Family
- Sq.Ft.:
- 2,170
- Status:
- Active
- Beds:
- 4
- Lot size:
- 0.07 Acres
- Year built:
- 1982
- Baths:
- 4.00
- MLS#:
- MDMC2132114
- Subdivision:
- Stonehedge Codm
ADDITIONAL INFORMATION
Look no further!! You will love the feel of this bright & spacious 3 fully finished Level, 4BD & 3.5BA almost brand-new townhome located in the wonderful community of Stonehedge in Silver Spring! This gorgeous property has been remodeled with high end/modern finishes. Freshly painted & move in ready. Relax & enjoy family gatherings in the Gorgeous Brand-New kitchen with custom 42â cabinetry, modern quartz countertops, Brand-New Stainless-Steel appliances, and a luxurious oversize Quartz Island. This spacious kitchen has a breakfast area with additional cabinetry storage, quartz countertop space and sliding glass doors that leads to a spacious deck, ideal for outdoor entertaining. Separate Dining Area off the Kitchen. Bright & spacious living room with recessed lights and 2 windows that allow tons of natural light. Main level is completely open and feels like a model home. Gorgeous 7-inch-wide hardwood floors throughout the main and upper level. The upper level features a large master suite with 2 separate closets and a full master bath completely new with ceramic tile flooring, new vanity, new toilet & new ceramic tile shower with modern sliding glass doors. The upper level also has two additional bedrooms with a full bathroom completely remodeled with ceramic tile flooring, new vanity, new toilet & new soaking tub with ceramic walls. Fully finished Walkout level basement with spacious Rec room/second Living area with a woodburning fireplace, a 4th Bedroom w/ a spacious closet and a full-size bath, ideal as an In Law Suite, second family or a rental unit. The basement have tons of additional storage space. Some of the updates/upgrades in this lovely home include New 6 panel Doors, recessed lights, new light fixtures throughout and much more. Spacious fully fenced backyard with concrete patio. This spacious home provides tons of living space, and it has been meticulously renovated. Enjoy all the amenities that this community has to offer that includes community pool, playgrounds, tennis court, multiple tot lots & various walking and biking trails. Quiet neighborhood with friendly neighbors. Easy access to public transportation. ***FANTASTIC LOCATION*** Minutes away from RT 29, ICC-200, Interstate I-95 and Capital Beltway I-495, shopping, restaurants, and much more. HURRY, THIS GORGEOUS HOME WONT LAST LONG!
© BRIGHT, All Rights Reserved - The data relating to real estate for sale on this website appears in part through the BRIGHT Internet Data Exchange program, a voluntary cooperative exchange of property listing data between licensed real estate brokerage firms in which Xome Inc. participates, and is provided by BRIGHT through a licensing agreement. Some real estate firms do not participate in IDX and their listings do not appear on this website. Some properties listed with participating firms do not appear on this website at the request of the seller. The information provided by this website is for the personal, non-commercial use of consumers and may not be used for any purpose other than to identify prospective properties consumers may be interested in purchasing. Some properties which appear for sale on this website may no longer be available because they are under contract, have Closed or are no longer being offered for sale. Home sale information is not to be construed as an appraisal and may not be used as such for any purpose. BRIGHT MLS is a provider of home sale information and has compiled content from various sources. Some properties represented may not have actually sold due to reporting errors.
Silver Spring Real Estate
The median home value in Silver Spring, MD is $414,500. This is lower than the county median home value of $441,500. The national median home value is $219,700. The average price of homes sold in Silver Spring, MD is $414,500. Approximately 45.57% of Silver Spring homes are owned, compared to 48.92% rented, while 5.51% are vacant. Silver Spring real estate listings include condos, townhomes, and single family homes for sale. Commercial properties are also available. If you see a property you’re interested in, contact a Silver Spring real estate agent to arrange a tour today!
Silver Spring, Maryland 20904 has a population of 24,226. Silver Spring 20904 is less family-centric than the surrounding county with 31.16% of the households containing married families with children. The county average for households married with children is 37.55%.
The median household income in Silver Spring, Maryland 20904 is $81,415. The median household income for the surrounding county is $103,178 compared to the national median of $57,652. The median age of people living in Silver Spring 20904 is 34.9 years.
Silver Spring Weather
The average high temperature in July is 87.7 degrees, with an average low temperature in January of 23.7 degrees. The average rainfall is approximately 43 inches per year, with 15.2 inches of snow per year.
