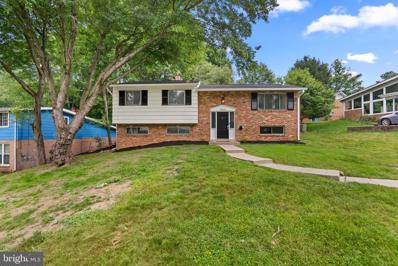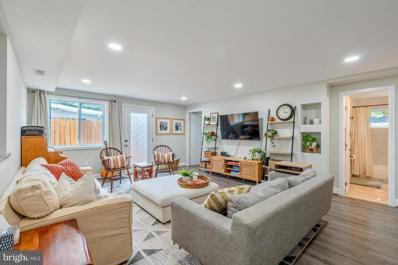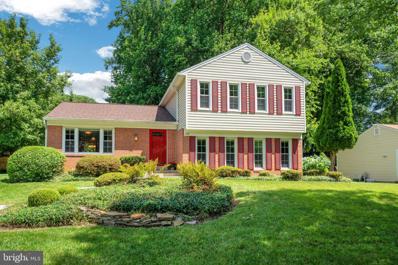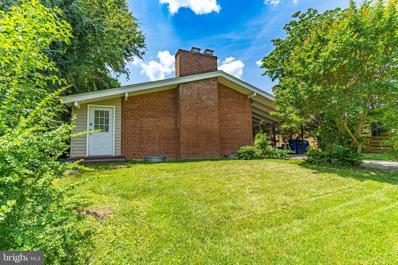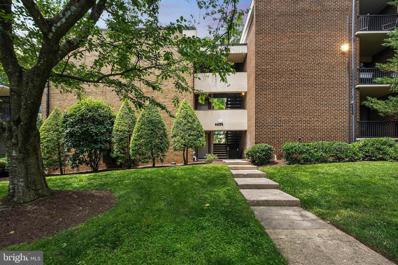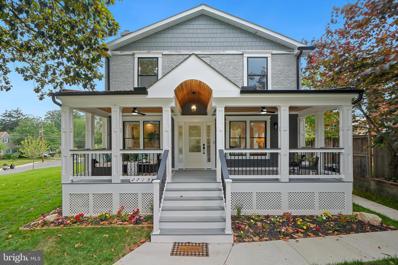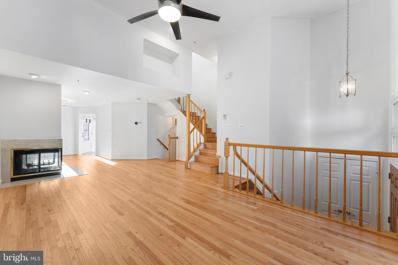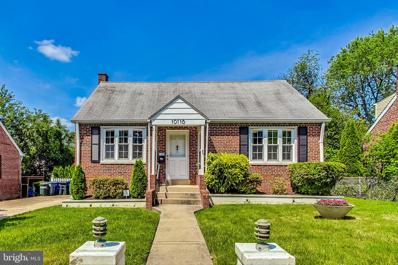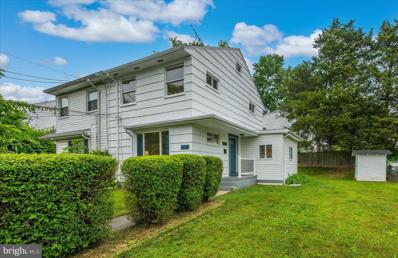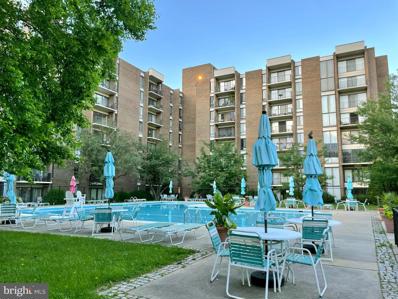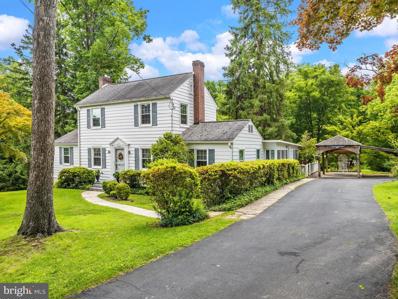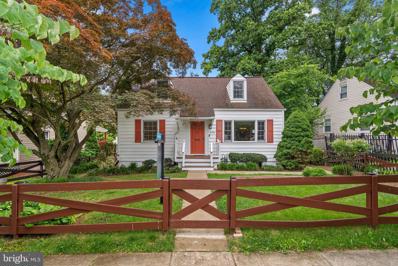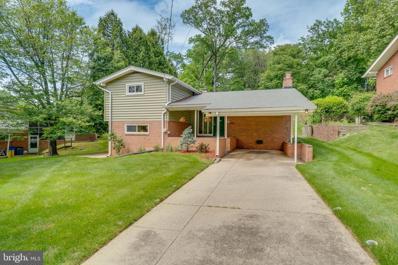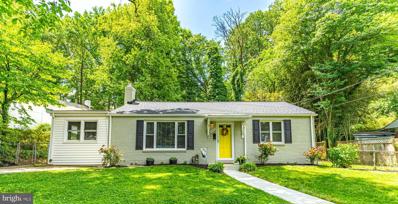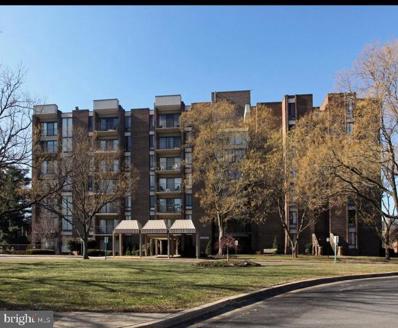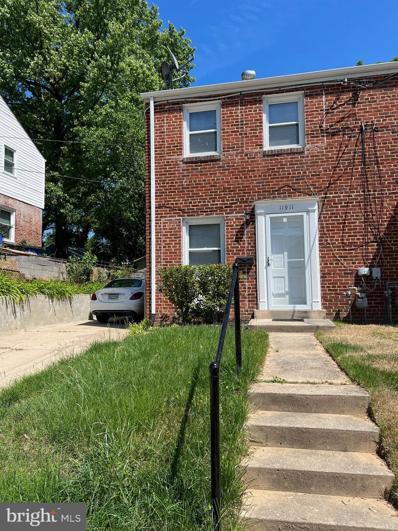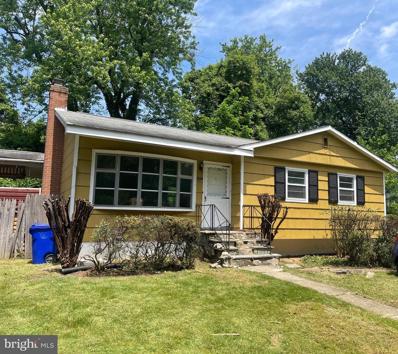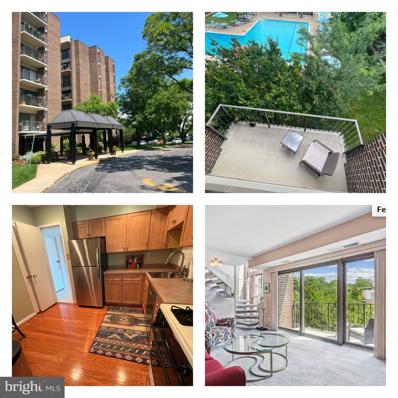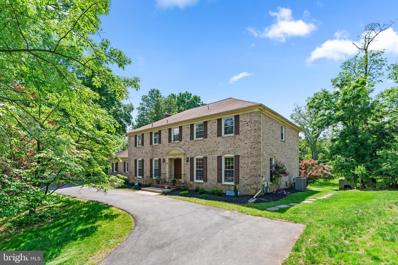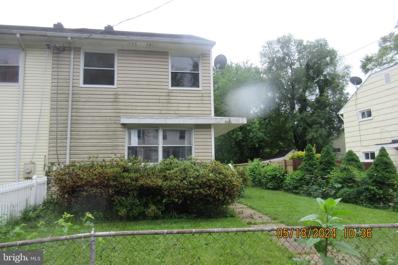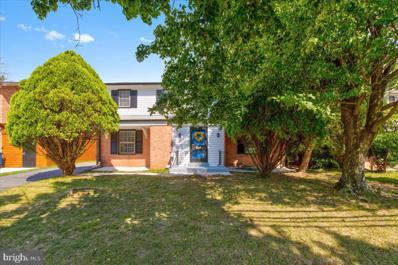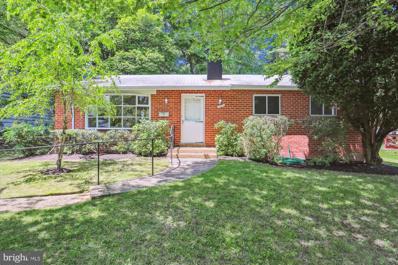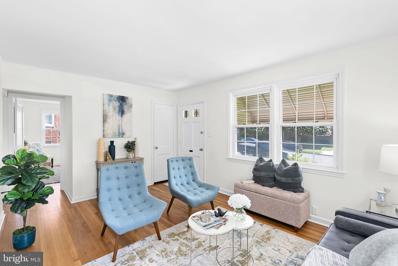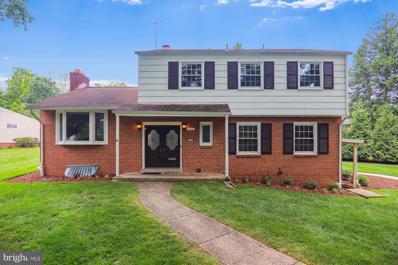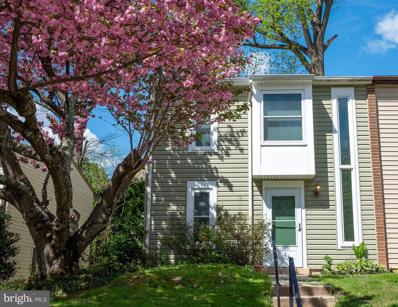Silver Spring MD Homes for Sale
- Type:
- Single Family
- Sq.Ft.:
- 1,970
- Status:
- NEW LISTING
- Beds:
- 3
- Lot size:
- 0.22 Acres
- Year built:
- 1961
- Baths:
- 3.00
- MLS#:
- MDMC2134088
- Subdivision:
- Kemp Mill Estates
ADDITIONAL INFORMATION
Welcome Home to 11523 Charlton Drive! This beautiful 3 bed, 2.5 bath split foyer home nestled in the coveted Kemp Mill Estates neighborhood includes a new roof, updated kitchen and baths, new appliances, a fully fenced back yard, and a bonus room in the lower level. Large windows throughout the first level give lots of natural light to the bedrooms, kitchen, living room, and dining area. The lower level is the perfect combination of functionality and comfort with a large storage and laundry room area with outdoor access, large living area, half bath, and bonus room with ample closet storage space, perfect for a home office! This lovely neighborhood is walkable to neighborhood parks, Northwest Branch Trail, and Kemp Mill Shopping Center. Convenient access to public transportation, ICC- MD200, I-495, Brookside Gardens and lots of local shopping!
- Type:
- Townhouse
- Sq.Ft.:
- 2,873
- Status:
- NEW LISTING
- Beds:
- 4
- Lot size:
- 0.08 Acres
- Year built:
- 1951
- Baths:
- 4.00
- MLS#:
- MDMC2135296
- Subdivision:
- None Available
ADDITIONAL INFORMATION
Offer deadline is set for 4pm on Monday, June 10. THIS STUNNING HOME CAN BE YOURS! This home features a dynamic open concept main level that includes recessed lighting and lots of natural light with ample space for hosting large gatherings. You're welcomed into the home's main level by a large entryway that acts to connect the front sunroom to the generous kitchen space that offers granite counters, stainless steel appliances, and room for a full dining table. The kitchen area opens to a stunning naturally lit family room. This level also includes a full bathroom and large bedroom with an oversized closet. Follow the beautiful wooden staircase to your upper level that includes a large primary suite with dual closets and a large private bathroom, two additional generously sized bedrooms with massive walk-in closets, a laundry area and a full bathroom. The finished lower level features your fourth full bathroom and two additional bonus rooms with closets. This home was renovated in 2020 and has been immaculately maintained since. This home has NO HOA. Additional home benefits include a private backyard with hosting space, two driveway parking spots with additional street parking, and a location convenient to Metro, other public transportation, main roads, public parks, schools and desirable restaurants. Come check this beauty out! Once you enter, you'll be ready to call it home!
- Type:
- Single Family
- Sq.Ft.:
- 2,045
- Status:
- NEW LISTING
- Beds:
- 5
- Lot size:
- 0.25 Acres
- Year built:
- 1970
- Baths:
- 3.00
- MLS#:
- MDMC2134670
- Subdivision:
- Glenfield Manor
ADDITIONAL INFORMATION
Spacious and beautiful 4 level split in Glenfield Manor! Driveway and concrete walkway leading to the front entrance. The main level with wood flooring has a foyer with coat closet, bright living room overlooking the backyard, dining room with sliding glass doors to the patio and backyard, sunny eat-in kitchen with a door to the side yard and a picture window overlooking the front yard. The upper level has four large bedrooms with brand new carpeting including an owner's bedroom with a walk-in closet and a full bathroom, and a second full bathroom with a tub/shower. The lower level has a large recreation room with LVP flooring, a fifth bedroom/office, a half bathroom, and a laundry room with with an exit to the side yard. The second level down is a huge unfinished area as well as a utility area with a gas furnace and hot water heater. Freshly painted interior, windows are all insulated double-pane, gas furnace 2019, gas hot water heater 2017, exterior A/C compressor 2018, roof about 10 years old. One mile walk to the Glenmont Metro, a half mile to Lidl Grocery and the Glenmont Shopping Center, two tenths of a mile to Brookside Gardens and Wheaton Regional Park with a huge playground, pond, dog park, indoor ice skating rink, indoor tennis facility, and ball playing fields!
- Type:
- Single Family
- Sq.Ft.:
- 2,348
- Status:
- NEW LISTING
- Beds:
- 4
- Lot size:
- 0.17 Acres
- Year built:
- 1957
- Baths:
- 3.00
- MLS#:
- MDMC2134938
- Subdivision:
- Kemp Mill Estates
ADDITIONAL INFORMATION
Welcome to this charming 4-bedroom, 3-bathroom home in the heart of Silver Spring, MD. With 2,384 total square feet, this split-level gem offers a spacious yet cozy canvas for crafting cherished memories and hosting memorable celebrations with loved ones. The inviting main level features a well-appointed one-bedroom suite, perfect for guests or a home office. Head upstairs to find two spacious bedrooms and two bathrooms, including the primary bedroom with an ensuite bath. The open kitchen and dining area provide plenty of space for family gatherings, cooking together, and laughter. Adjacent to the dining area, you'll find a bright and airy sunroom with a skylight, ideal for relaxation and entertaining guests. Step out onto the expansive deck, which overlooks a huge backyardâperfect for unwinding and enjoying the serene outdoors. But wait, there's more! On the lower level, there are TWO additional generously sized rooms, ideal for a home office, den, or whatever suits your lifestyle needs. Additional features include a convenient mudroom at the side entrance, a high-efficiency washer and dryer on the main level, and hardwood flooring throughout. This beautiful home is located in the vibrant Kemp Mill community, with close proximity to Wheaton and downtown Silver Spring. Enjoy a variety of restaurants, cultural attractions, and recreational activities nearby. Conveniently located just minutes from the metro, beltway, and I-495, traveling is a breeze. Don't miss out on this opportunity to make this beauty your own! SOLD STRICTLY AS IS! Sellers prefer Universal Title
- Type:
- Single Family
- Sq.Ft.:
- 1,047
- Status:
- NEW LISTING
- Beds:
- 2
- Year built:
- 1969
- Baths:
- 2.00
- MLS#:
- MDMC2134332
- Subdivision:
- Americana Finmark
ADDITIONAL INFORMATION
Welcome to this 2 Bedroom, 1.5 Bathroom condo! No stairs! Just park and walk to your front door! Nice-sized Living Room with lots of light, and a Kitchen that open to a dining area. HOA includes all utilities, plus amenities such as: outdoor basketball, tennis courts, an outdoor pool, tot lot, common eating area with grills, and a clubhouse! Quick access to DC, Bethesda, downtown Silver Spring, and Rockville Pike, and just a few minutes walk to the Forest Glen Metro!
$1,050,000
2719 Elnora Street Silver Spring, MD 20902
- Type:
- Single Family
- Sq.Ft.:
- 3,129
- Status:
- NEW LISTING
- Beds:
- 4
- Lot size:
- 0.19 Acres
- Year built:
- 1949
- Baths:
- 4.00
- MLS#:
- MDMC2133150
- Subdivision:
- Wheaton Hills
ADDITIONAL INFORMATION
Beautifully renovated and expanded 4-bedroom, 3.5-bath home, nestled on one of the largest corner lots in the neighborhood. The home has a large, 1440 square foot addition spanning three floors. Enjoy peace of mind around your major systems with new heating and cooling systems, a new tankless water heater and new Cambridge roof with a 30-year warranty. Upon entering, you are greeted by a light-filled, open layout main level with 9 ft+ ceilings and wood floors. The custom red oak staircase and designer kitchen create a striking focal point, seamlessly connecting the family room, dining area, and the chef's gourmet kitchen. The kitchen features a 4x10' center island, quartz counters, marble backsplash, 36" Thor range, pantry, and pendant lighting over the breakfast bar with a waterfall countertop. New Anderson windows provide great light. Sliding glass doors lead to an adjacent large deck, perfect for entertaining. The expansive upper level includes a spacious primary suite with a custom walk-in closet and a full bath with double vanity and an oversized shower. The primary suite has tons of natural light with new Marvin and Jeld-Wen windows. Additionally, two generously sized bedrooms each with two closets and a hall bathroom offer ample space for comfort and convenience. The lower level offers additional living space with a large family room, ideal for gatherings, relaxation, or entertainment. This versatile room can be transformed into a home theater, game room, or a space for hobbies and activities. A bedroom and a full bath on this level provide flexibility for accommodating guests, setting up a home office, or creating a dedicated exercise area. Laundry is also conveniently located on this floor. The exterior of the home features a large, flat yard. A wide and extended driveway leads to the new detached two-story two-car garage. The second level is finished and adds nearly 500 square feet of living space separate from the main house. Take advantage of the peace and quiet by using this space as an office or bonus room. Conveniently located near the metro, Wheaton Regional Park, Westfield Center with Costco, Target, Starbucks, and an array of restaurants and shopping nearby, this home seamlessly blends relaxed living and convenient urban life. Easy access to major routes such as 495, 270, Connecticut Ave., and public transportation further enhances the appeal of this exceptional property. All square footage is approximate.
- Type:
- Single Family
- Sq.Ft.:
- 1,800
- Status:
- NEW LISTING
- Beds:
- 3
- Lot size:
- 0.04 Acres
- Year built:
- 1990
- Baths:
- 4.00
- MLS#:
- MDMC2131940
- Subdivision:
- Westchester
ADDITIONAL INFORMATION
Wow! Fantastic townhome in the quiet, cozy Westchester neighborhood thatâs walkable to restaurants, the METRO, Sligo Creek trails, and all the major roads. From the moment you walk inside youâll feel the expansiveness. Youâll notice the NEW sanded and stained hardwood floors throughout the main level and on the stairs. The soaring ceiling in the great family area invokes a feeling of true freedom â and youâll love the fireplace on those cold Winter days. A recently updated kitchen comes with an eat in area â perfectly situated off of the dining area and the massive deck (grilling and chilling). Plus thereâs a convenient 1/2 bathroom tucked away on the main level. The upstairs gives you 3 bedrooms and 2 bathrooms â with the perfectly elevated Master Bedroom with soaring, vaulted ceilings providing the perfect retreat. The grandiose, en suite spa bathroom â naturally lit from 2 large sky lights â includes a soaking tub, separate shower with NEW glass walls and door, a double vanity, a walk-in closet, and a bonus, massive extra storage area. The lower level provides another 1/2 bathroom, laundry, direct access to the garage, and plenty of space for an entertainment area, another sleeping area for guests (pullout couch might be ideal), or whatever you desire. In the garage, youâll love the extra storage space. This townhome has NEW flooring throughout (minus bathrooms) and has been freshly painted from lower level all the way to the top. Make the time to see this townhome now before itâs gone â and get ready for your new home!
- Type:
- Single Family
- Sq.Ft.:
- 2,244
- Status:
- Active
- Beds:
- 5
- Lot size:
- 0.15 Acres
- Year built:
- 1947
- Baths:
- 3.00
- MLS#:
- MDMC2133984
- Subdivision:
- McKenney Hills
ADDITIONAL INFORMATION
Welcome to this stunning single-family home in East Kensington, MD! This 1942 Cape Cod has only had three owners, all of whom lovingly maintained and updated this surprisingly spacious home! From the lighted front path, you'll enter into the original living room space of the home, a very flexible space for an office/library/den/guest space. Off the living room, there are two spacious bedrooms and a full bathroom with the original 1942 tub and tile surrounds, brand new toilet, updated vanity, and new plumbing. From the driveway, utilize the side entrance to a newly tiled foyer/mudroom space, access to the basement, and entry to the spacious addition - with wide-plank sound deadening white oak floors, a separate dining space open to the gracious kitchen with well-made cabinetry, stainless steel appliances, newer built in oven & microwave, and a large pantry space (plumbed for laundry, if you'd prefer a first floor laundry space). The living room is filled with light and looks out to the back yard, complete with a nice sized composite deck with built-in roll up awning for entertaining, relaxing, or a summer meal. The first floor is largely accessible space, and with three entrances, it would be easy to build a ramp access from the driveway to make it a fully accessible home. Upstairs, the primary suite awaits with a newly renovated bathroom and a large walk in shower, an entire wall of large closets, and a second bedroom space - great for a nursery, a home office, or make the second floor a deluxe primary suite with a sitting area. On the lower level, a large bedroom gets loads of light from a south-facing egress window. The huge recreation room is great for entertaining, guests, a home gym, and more. Loads of storage abound with multiple closets and a walk-in crawl space. Full bathroom on the lower level is great for visiting guests! The utility room has laundry and additional storage under the stairs. The home has a 2 year old tankless boiler to supply both heat in several zones & hot water to the home. A high velocity A/C system has been well maintained. A radon abatement system is installed, as well as basement water proofing & sump pump system. The large yard boasts loads of great new plantings, including an arbor vitae hedge, lavender, blueberry bushes, daffodills, and more! The storage shed is a DIY'ers dream come true - with both electrical and heating plumbed to the shed, with built in storage cubbies & workbench.
- Type:
- Twin Home
- Sq.Ft.:
- 1,154
- Status:
- Active
- Beds:
- 4
- Lot size:
- 0.09 Acres
- Year built:
- 1950
- Baths:
- 2.00
- MLS#:
- MDMC2133974
- Subdivision:
- Connecticut Avenue Estates
ADDITIONAL INFORMATION
Beautifully updated home with a unique layout that includes a main-level full bathroom, main-level bedroom/office space, and top-floor loft. The back deck extends the space outside to the fenced yard and patio. Upstairs, you'll find the second updated bathroom and three additional bedrooms. The circular staircase to the loft makes the space the perfect place to relax. Hardwood floors throughout. Full-size washer and dryer on the main level. Convenient to parks, restaurants, shopping, and public transportation. Offer deadline noon Tuesday (6/4).
- Type:
- Single Family
- Sq.Ft.:
- 904
- Status:
- Active
- Beds:
- 1
- Year built:
- 1969
- Baths:
- 1.00
- MLS#:
- MDMC2134208
- Subdivision:
- Americana Finmark
ADDITIONAL INFORMATION
Welcome to 9900 Georgia Ave #27-702, a beautiful, top-level condo located in the vibrant community of Silver Spring. This delightful urban retreat offers a perfect blend of comfort and convenience. Bright and Airy Living Space: The open-concept living and dining area is bathed in natural light, creating a warm and inviting atmosphere. Large windows offer stunning views of the surrounding area, making this space perfect for relaxation and entertaining. Modern Kitchen: The well-appointed kitchen features stainless steel appliances, granite countertops, and ample cabinet space. Whether you're preparing a quick meal or cooking a gourmet dinner, this kitchen has everything you need. Comfortable Bedroom: The spacious bedroom offers a peaceful retreat with ample closet space. Itâs an ideal space to unwind and recharge. Private Balcony: Enjoy your morning coffee or evening relaxation on your private balcony, offering beautiful views and a tranquil outdoor space. Top-Level Living: Being on the top level, this unit provides an extra layer of privacy and enhanced views, making it a particularly desirable choice. Community Amenities: Residents of this well-maintained building have access to a range of amenities, including tennis courts, swimming pool and park space. The community features scenic walking paths, perfect for a morning jog or evening stroll, as well as grills and picnic tables for outdoor dining and gatherings. The building is pet-friendly, ensuring all members of your household feel at home. All of this while located in a lovely gated community. Prime Location: Located in a bustling area, this condo is just minutes away from shopping, dining, and entertainment options. With easy access to major highways and public transportation, commuting to downtown Silver Spring, Washington D.C., or Bethesda is straightforward and convenient. Don't miss the opportunity to make 9900 Georgia Ave #27-702 your new home. Schedule a viewing today and experience the perfect blend of urban living and modern comfort.
- Type:
- Single Family
- Sq.Ft.:
- 1,861
- Status:
- Active
- Beds:
- 4
- Lot size:
- 1.01 Acres
- Year built:
- 1938
- Baths:
- 2.00
- MLS#:
- MDMC2133816
- Subdivision:
- Glen Allen
ADDITIONAL INFORMATION
Private oasis right in the heart of Wheaton. Classic mid-century colonial home surrounded by 1 acre of wooded paradise! From the sunroom, you can enjoy watching birds, deer, fox and rabbits. The butterfly bush will be fluttering in August with an assortment of monarch butterflies and more. The pool received a new liner in 2022 and is ready for a pool party or relaxing with a glass of lemonade. The pool house and picnic area will enhance your gatherings. Garden enthusiasts will be thrilled with the opportunity to plant a large vegetable garden and the flower gardens are already bright with color. You have plenty of room for parking with 2 covered spaces and the driveway will hold 4 or more cars. The shed is ready for all of your outside toys. If traditional design is what you love, then you will be thrilled with the graceful flow of this colonial home. Boasting gleaming hardwood floors, new carpet and fresh paint. Two fireplaces and a wood burning stove add to the classic charm and will heat the home in the winter. You can enjoy the view from inside from every room, including the bay window in the living room. The basement is partially finished and includes a workshop and plenty of storage. This is an estate sale, and the seller is unable to make any repairs. Adjacent to 500-acre Wheaton Regional Park, yet only a few blocks to METRO. Shopping is nearby. This is the perfect location to call home.
- Type:
- Single Family
- Sq.Ft.:
- 2,114
- Status:
- Active
- Beds:
- 5
- Lot size:
- 0.13 Acres
- Year built:
- 1951
- Baths:
- 2.00
- MLS#:
- MDMC2134006
- Subdivision:
- Glenmont Forest
ADDITIONAL INFORMATION
OFFER DEADLINE AT 8PM ON MONDAY 6/3. This lovely home is eligible for United Bank's $10,000 down payment/closing cost grant. This adorable Glenmont Forest Cape Cod home is set in a tranquil neighborhood that just happens to be close to the hustle, bustle and many amenities of Wheaton! A path leads through the fenced front yard which is lined with perennial plantings. Inside, space for everyone. There is a tiled entryway leading to a sunny living room with hardwood floors and a big picture window overlooking the front yard. This opens onto an eat-in kitchen with granite countertops and a door to a gazebo-like screened porch and back deck. On the main level, there are two ample bedrooms, either of which would be perfect for a home office, and a full bath. Upstairs are three additional bedrooms and a second full bath. The finished lower level offers a great opportunity for flexible space with a family room, an office or craft space, a large bonus room with a door to the backyard, and a laundry room. Out back, the private fenced yard has a lovely deck, garden space and a large shed. Hereâs Whatâs Nearby 0.5 mi to H Mart 0.7 mi to Wheaton Regional Park 0.7 mi to Lidl 0.8 mi to Glenmont Metro 0.9 mi to Wheaton Claridge Local Park 1.4 mi to Westfield Wheaton (Target, Costco)
- Type:
- Single Family
- Sq.Ft.:
- 2,114
- Status:
- Active
- Beds:
- 4
- Lot size:
- 0.23 Acres
- Year built:
- 1960
- Baths:
- 3.00
- MLS#:
- MDMC2128916
- Subdivision:
- Kemp Mill Estates
ADDITIONAL INFORMATION
Welcome to 217 Hillsboro Drive, a charming 4-bedroom, 2.5-bathroom home in the heart of Silver Spring, MD. This spacious split-level residence boasts almost 2,500 square feet of living space and sits on a generous .23-acre lot, providing ample room for indoor and outdoor activities. As you step inside, you're greeted by a welcoming foyer leading to a thoughtfully designed interior that seamlessly combines modern elegance with comfortable living. The living room is highlighted with a cathedral ceiling, creating a sense of openness and grandeur within the home. Cozy up to two fireplaces on separate levels, adding warmth and character to the home. The kitchen is a focal point of the home, offering a spacious layout with attached eating space and plenty of cabinet and pantry space, providing an ideal setting for culinary creativity and gatherings with loved ones. Off the kitchen is the laundry/mudroom with separate access to the outside. The home was updated in 2021 with modern finishes, including sand/refinished wood floors, bathroom finishes, and lighting fixtures, offering a touch of sophistication to the living areas. The utility room offers ample storage space, seamlessly integrating organization and functionality into the home. Additionally, the new washer/dryer (2023) and water heater (2020) provide added convenience and efficiency for everyday living. The HVAC system and the Roof (2015/2016) were recently replaced (2015/2016). Outside, the property provides a tranquil retreat with plenty of space to relax and entertain, making it perfect for enjoying outdoor activities and creating unforgettable memories with family and friends. A one-car carport and covered front patio round out this spectacular property.
- Type:
- Single Family
- Sq.Ft.:
- 1,789
- Status:
- Active
- Beds:
- 4
- Lot size:
- 0.17 Acres
- Year built:
- 1951
- Baths:
- 2.00
- MLS#:
- MDMC2133716
- Subdivision:
- Connecticut Gardens
ADDITIONAL INFORMATION
Welcome to this lovely Move-In-Ready Home in popular Connecticut Gardens. FOUR MAIN LEVEL BEDROOMS, BRAND NEW ROOF WITH WARRANTIES, PEACEFUL SCREENED PORCH TO ENJOY YOUR FAVORITE BEVERAGE!! This 2 level rancher includes renovated kitchen, two full baths, HUGE basement rec room, updated insulated windows-HVAC-Hot Water Heater- Electrical Heavy up. Driveway parking with lots of street parking. Minutes to downtown Kensington, metro and shopping.
- Type:
- Single Family
- Sq.Ft.:
- 1,312
- Status:
- Active
- Beds:
- 2
- Year built:
- 1969
- Baths:
- 3.00
- MLS#:
- MDMC2134024
- Subdivision:
- Americana Finmark
ADDITIONAL INFORMATION
Condo in Silver Spring, close to everything.
- Type:
- Twin Home
- Sq.Ft.:
- 896
- Status:
- Active
- Beds:
- 2
- Lot size:
- 0.09 Acres
- Year built:
- 1950
- Baths:
- 1.00
- MLS#:
- MDMC2133032
- Subdivision:
- None Available
ADDITIONAL INFORMATION
Lovely all Brick Duplex in great location, close to main roads and minutes from Shopping, Metro,...2 Bedrooms, 1 bath, Hardwood floors, newest appliances, newest AC, large driveway for 2+ cars, large back yard with patio. Basement offer a potential expansion for Br/ Bath, Contracts to be presented Sunday afternoon.
- Type:
- Single Family
- Sq.Ft.:
- 1,558
- Status:
- Active
- Beds:
- 4
- Lot size:
- 0.15 Acres
- Year built:
- 1958
- Baths:
- 2.00
- MLS#:
- MDMC2133656
- Subdivision:
- Kingswell
ADDITIONAL INFORMATION
ESTATE AUCTION: Attention investors and DIYers. Lots of options for this house! âFix-and-Flipâ it, renovate it and rent it out; or, remodel it to suit your taste and live in it. Whatever your fancy, this is a great property in an established neighborhood that is close to parks and other amenities. The house has had a hard life and needs rescuing. . . so, itâs not for the faint of heart. But, it would be well worth the time and investment. Will you be the one to take advantage of the opportunity? This is a reserve, online auction. List price shown is the opening bid price only. All offers must be presented as bids on the auction site.
- Type:
- Single Family
- Sq.Ft.:
- 1,312
- Status:
- Active
- Beds:
- 2
- Year built:
- 1969
- Baths:
- 3.00
- MLS#:
- MDMC2133264
- Subdivision:
- Americana Finmark
ADDITIONAL INFORMATION
Discover a sun filled 2 level condominium that offers a blend of comfort and convenience. The main level presents a harmonious blend of function and elegance. It has an upgraded powder room, separate dining area, and a renovated eat-in kitchen. The kitchen, which is equipped with a new stainless-steel refrigerator, dishwasher and microwave, caters to both culinary enthusiasts and entertainers alike. Step into the sunny living area, where a large sliding glass door reveals a balcony that overlooks the beautiful grounds and the community pool. Then go up the sunny open staircase to the bedroom level. For your convenience and comfort you will find a full bathroom at the top of the stairs. Down the hall is a generously sized bedroom with a large sliding glass door and a walk-in closet. The spacious primary bedroom has its own full bathroom with a dressing area , sink, and separate shower and toilet room. In addition there is a walk-in closet and an extra large linen closet. Experience the ultimate peace of mind with UTILITY COSTS INCLUDED IN THE CONDO FEE, allowing residents to focus on enjoying the various amenities. Embrace the community lifestyle with access to the swimming pool, tennis court, tot lot, basketball court, and picnic areas which are also ALL INCLUDED IN THE CONDO FEE! Convenience and accessibility define this remarkable condominium which is just blocks from the Forest Glen METRO Station and The Beltway (495)! Experience modern living in a space designed to elevate every aspect of your lifestyle. The community has plenty of FREE outside parking for you and your guests.
$1,375,000
11816 Kemp Mill Road Silver Spring, MD 20902
- Type:
- Single Family
- Sq.Ft.:
- 4,992
- Status:
- Active
- Beds:
- 7
- Lot size:
- 0.43 Acres
- Year built:
- 1979
- Baths:
- 5.00
- MLS#:
- MDMC2132420
- Subdivision:
- Kemp Mill Farms
ADDITIONAL INFORMATION
Get ready to fall in love with this gorgeous, 7 bedroom, 5 bathroom Colonial, Center Hall home in the highly sought after Kemp Mill community! As you enter the foyer, take note of the beautiful Italian marble floors, and gleaming hardwood floors throughout the main and upper levels of the house. On the main level you have a kitchen with new refrigerator and dishwasher, granite countertops, double oven, gas cooktop, large bay windows overlooking the sprawling backyard. The formal living room has lots of windows, a formal dining room off the kitchen, a cozy family room with a wood burning fireplace, a main level bedroom or office and an updated full bathroom. In the family room you have French doors leading to the Trex deck and have access to the laundry room with new luxury vinyl plank floors and from there you enter into your 2-car side entry garage. Upstairs you have 5 spacious bedrooms, including the primary bedroom with an updated ensuite bathroom and walk in closet. The other 4 bedrooms are perfectly spaced out and in addition there are 2 updated full bathrooms. Downstairs you have so many options, brand new carpeting throughout and there is a separate entrance from the back of the house. You can use this space as a separate apartment, an In Law suite or Au Pair suite. It has 2 bonus rooms that can be used as an office, playroom or workout room, a full kitchen, laundry room, a living room and bedroom. The house has mature trees to keep the house private and a circular driveway that can accommodate plenty of parking and eases the entry onto the property. The house is conveniently located near houses of worship, shopping, parks and schools. To recap, this home is ready for you and has updated bathrooms, refinished hardwood floors, new refrigerator and dishwasher in main level kitchen, new carpet in downstairs level, new lighting and ceiling fans, freshly painted and landscaped.
- Type:
- Twin Home
- Sq.Ft.:
- 1,008
- Status:
- Active
- Beds:
- 3
- Lot size:
- 0.1 Acres
- Year built:
- 1950
- Baths:
- 1.00
- MLS#:
- MDMC2133382
- Subdivision:
- Connecticut Avenue Estates
ADDITIONAL INFORMATION
HUD Owned Property Case Number: 249-581855 IE. Property sold as-is condition. Inspections are for information purposes only. Seller will make no repairs and no repairs can be made before closing. IF ANY REPAIRS ARE MADE BEFORE CLOSING FURTHER ACTIONS WILL BE TAKEN BY THE SELLER. If there are any ground rent it is to be verified by buyer/or buyer agent. All information regarding bidding deadline, disclosures, etc can be found by going onto hudhomestorecom. Close distances to schools, shopping and emergency facilities. All information regarding bidding deadline, disclosures, etc can be found by going onto hudhomestorecom. There is no power or water turned on at the property and it will be the buyers responsibility to turn on the utilities for home inspection. NO HOME SALE CONTINGENCY! Eligible Bidders: Owner Occupants, Nonprofits, and Government Agencies only! Schedule showings online. Please review document section before sending offers. Financing (203K, Cash, Conventional Rehab or Private Lending).
- Type:
- Single Family
- Sq.Ft.:
- 2,888
- Status:
- Active
- Beds:
- 6
- Lot size:
- 0.14 Acres
- Year built:
- 1965
- Baths:
- 4.00
- MLS#:
- MDMC2130410
- Subdivision:
- Kemp Mill Estates
ADDITIONAL INFORMATION
Beautifully renovated Colonial in the highly sought after Kemp Mill Estates subdivision. Every piece of this home was completely redone. You walk into a well lit foyer that leads to an open family room with a wood burning fireplace, separate dining room w/ original hardwoods that shows you a view of your private back yard. The huge eat in kitchen w/ exposed wood beams includes 42 inch soft close cabinets, exquisite backsplash which compliments the lux lam flooring, low profile 5 burner gas stove w/ matching stainless steel appliances, certainly a space for entertaining. Once you head Upstairs you'll see hardwood flooring throughout & enjoy a spacious Owners suite with a special nook for reading or relaxing, the ceramic tiled glamorous bathroom will also keep you content. The remaining 3 bedrooms are of a nice size and will have no problem fitting any furniture. A complete en-law suite in the basement which includes a living area, 2 legal bedrooms w/ egress exits, a kitchenette with a standard sized dishwasher and fridge. Minutes to an abundance of dining, shopping, & entertainment venues, including Downtown Bethesda, Westfield Wheaton Shopping Center, and Downtown Silver Spring. Loads of recreation! Perfect for commuters due to being less than 5 miles to the DC line, 495 and very close to Glenmont & Wheaton Metro Station. Seller prefers to use Cardinal Title.
- Type:
- Single Family
- Sq.Ft.:
- 1,260
- Status:
- Active
- Beds:
- 4
- Lot size:
- 0.26 Acres
- Year built:
- 1961
- Baths:
- 3.00
- MLS#:
- MDMC2132766
- Subdivision:
- Kemp Mill Estates
ADDITIONAL INFORMATION
Welcome to this charming two-level rambler nestled in the highly desirable Kemp Mill neighborhood. This home has 4 bedrooms and 3 full bathrooms, offering great space and comfort for your family. As you step inside, you'll be greeted by stunning, newly redone hardwood floors that flow throughout the upper level. The heart of the home, the kitchen, has been tastefully upgraded with new flooring and elegant granite countertops, making meal preparation a joy. Adjacent to the kitchen, you'll find a delightful screened-in porch, perfect for enjoying your morning coffee or entertaining guests while overlooking the newly landscaped yard. The main level features a sunlit living room with a picture window, a dining room and three nice bedrooms including a primary bedroom with en-suite bathroom and recently refreshed hall bath. Every room has been thoughtfully repainted, providing a fresh and inviting atmosphere. Venture downstairs to discover a large basement that offers even more living space. The expansive rec room is ideal for family gatherings and game nights. A bar and woodburning fireplace make it an even cozier space. Additionally, the lower level includes a fourth bedroom, a full bathroom, and a substantial storage room, ensuring you have plenty of space for all your needs. Situated in a friendly and popular neighborhood, this home combines thoughtful updates with classic charm. Donât miss the opportunity to make this great property your own. Schedule a showing today and experience the best of Kemp Mill living! Offers are due Tuesday, May 21 at 5:00 PM.
- Type:
- Single Family
- Sq.Ft.:
- 1,188
- Status:
- Active
- Beds:
- 3
- Lot size:
- 0.15 Acres
- Year built:
- 1947
- Baths:
- 1.00
- MLS#:
- MDMC2129436
- Subdivision:
- McKenney Hills
ADDITIONAL INFORMATION
Location, location, location are the three magic words of real estate and this beyond charming cape cod has it in spades! Just a short walk to Forest Glen Metro, and a hop skip and a jump to Holy Cross Hospital, you cannot beat the convenience! Delights to treat the most discerning buyer include a new kitchen, a lovely floorplan with a living room/dining room combination, two main floor bedrooms, a hall full bathroom and an eat-in kitchen with an exit to the vast rear fenced yard. The upper level is freshly painted with new upgraded carpet and padding. Underneath are hardwood floors should you chose to expose them. The lower level has an exit to the rear garden, a washer and dryer and is ready for your finishing and decorating ideas? Recent roof, heating, air conditioning and hot water heater. The basement is currently being cleared and there an exit to the rear yard from the lower level which is ready for your finishing ideas. Parks and trails are a short walk and you're just one stop away on the Metro to vibrant downtown Silver Spring! A commuters delight, you can be anywhere in the DMV area quickly as the property is ideally located to all major commuting arteries!
- Type:
- Single Family
- Sq.Ft.:
- 2,564
- Status:
- Active
- Beds:
- 4
- Lot size:
- 0.36 Acres
- Year built:
- 1962
- Baths:
- 4.00
- MLS#:
- MDMC2132474
- Subdivision:
- Kemp Mill Estates
ADDITIONAL INFORMATION
Welcome to this stunning 5-level home located in a great and private location in Kemp Mill near the Northwest Branch. This awesome home boasts 4 bedrooms, 3.5 baths, plus a bonus room in the basement, offering ample space for comfortable living and entertaining. All bathrooms have been tastefully renovated, ensuring both style and functionality. Step inside and be greeted by the recently redone kitchen, white cabinets, granite countertops, two sinks, and gleaming stainless steel appliances. The addition off the dining room floods the space with natural light through its many windows and is great for entertaining a large crowd. The living room impresses with its vaulted ceilings and a picturesque window that frames the scenery outside. Work or relax in style in the office and/or den, both complete with custom built-ins for added convenience. Off of the dining room, large glass sliding doors bring you tot he stone patio that beckons you to unwind or entertain under the custom-built portico. This home is not only aesthetically pleasing but also practical, with replaced windows, recently redone hardwood floors, and a water heater replaced in 2021, offering peace of mind for years to come. Don't miss this opportunity to own a wonderful home, the popular Old Bedford model with an addition. Schedule your showing today and make this dream home yours!
- Type:
- Townhouse
- Sq.Ft.:
- 1,160
- Status:
- Active
- Beds:
- 3
- Lot size:
- 0.05 Acres
- Year built:
- 1981
- Baths:
- 2.00
- MLS#:
- MDMC2123680
- Subdivision:
- Chestnut Hills
ADDITIONAL INFORMATION
Welcome Home! This spacious end unit townhome is ready for a new owner! Lots of upgrades! New windows, fresh paint, hardwood floors on stairs and upper hallway, stainless steel appliances, new fence, quartz countertop and more. With three bedrooms and a full bathroom upstairs, you have tons of closet space. Kitchen, dining room, laundry, living space and half bath on the main level. Imagine relaxing, entertaining or gardening in a fully fenced yard and a screened-in porch. Assigned parking (# 83) and plenty of Visitor spaces right across. Join us for our Open Houses Thursday, May 16 through Sunday May 19, 2024.
© BRIGHT, All Rights Reserved - The data relating to real estate for sale on this website appears in part through the BRIGHT Internet Data Exchange program, a voluntary cooperative exchange of property listing data between licensed real estate brokerage firms in which Xome Inc. participates, and is provided by BRIGHT through a licensing agreement. Some real estate firms do not participate in IDX and their listings do not appear on this website. Some properties listed with participating firms do not appear on this website at the request of the seller. The information provided by this website is for the personal, non-commercial use of consumers and may not be used for any purpose other than to identify prospective properties consumers may be interested in purchasing. Some properties which appear for sale on this website may no longer be available because they are under contract, have Closed or are no longer being offered for sale. Home sale information is not to be construed as an appraisal and may not be used as such for any purpose. BRIGHT MLS is a provider of home sale information and has compiled content from various sources. Some properties represented may not have actually sold due to reporting errors.
Silver Spring Real Estate
The median home value in Silver Spring, MD is $380,800. This is lower than the county median home value of $441,500. The national median home value is $219,700. The average price of homes sold in Silver Spring, MD is $380,800. Approximately 62.14% of Silver Spring homes are owned, compared to 33.09% rented, while 4.76% are vacant. Silver Spring real estate listings include condos, townhomes, and single family homes for sale. Commercial properties are also available. If you see a property you’re interested in, contact a Silver Spring real estate agent to arrange a tour today!
Silver Spring, Maryland 20902 has a population of 50,095. Silver Spring 20902 is more family-centric than the surrounding county with 38.57% of the households containing married families with children. The county average for households married with children is 37.55%.
The median household income in Silver Spring, Maryland 20902 is $79,369. The median household income for the surrounding county is $103,178 compared to the national median of $57,652. The median age of people living in Silver Spring 20902 is 36.1 years.
Silver Spring Weather
The average high temperature in July is 87.7 degrees, with an average low temperature in January of 23.7 degrees. The average rainfall is approximately 43.2 inches per year, with 15.2 inches of snow per year.
