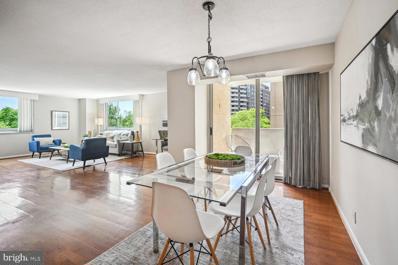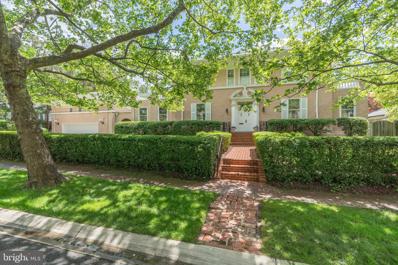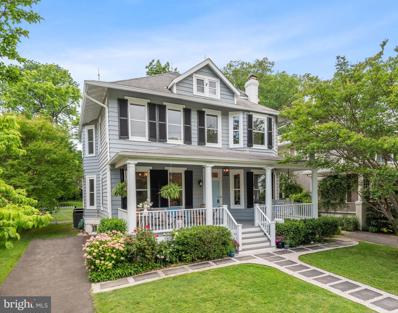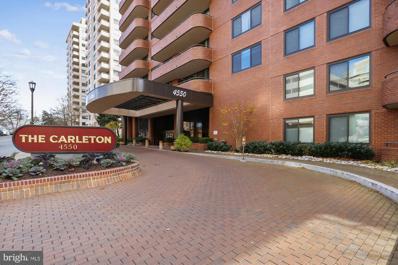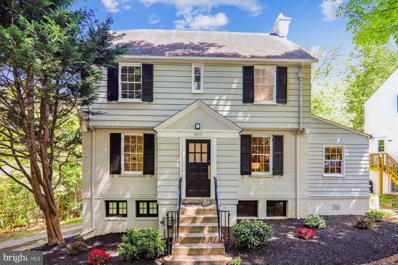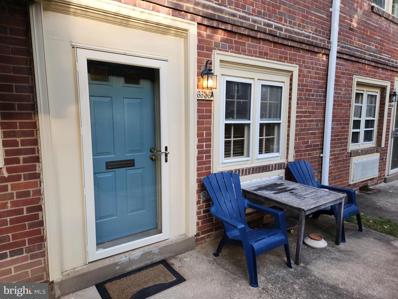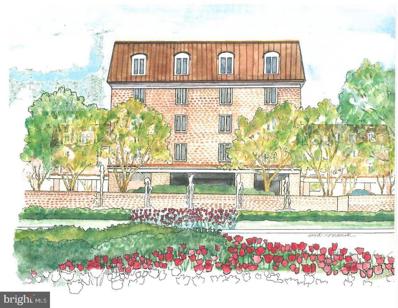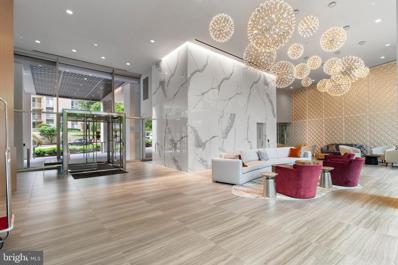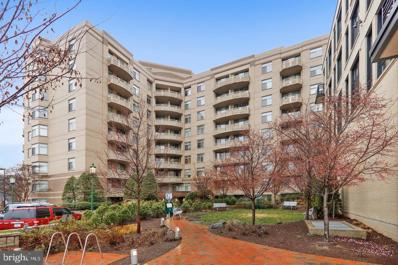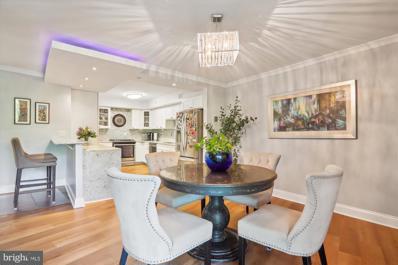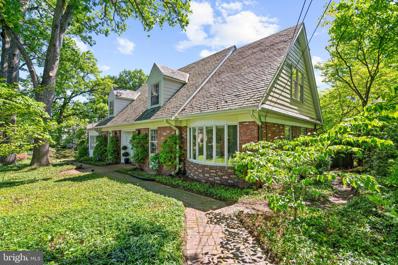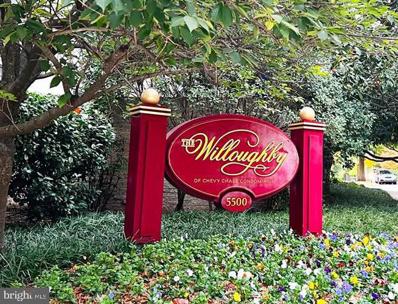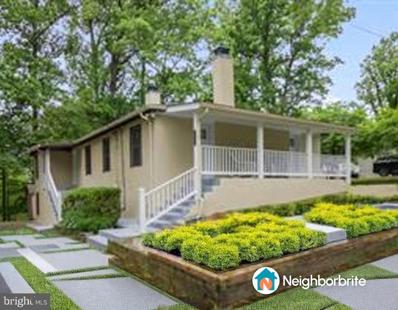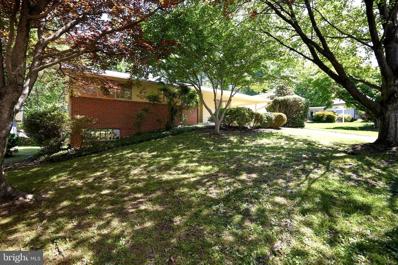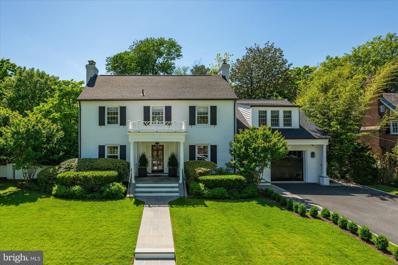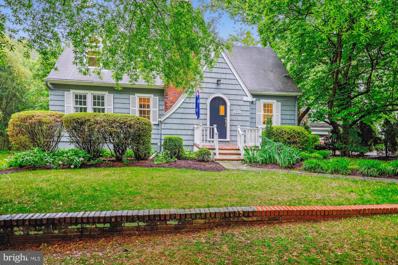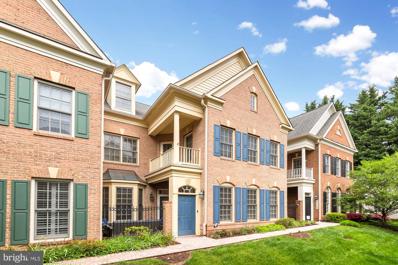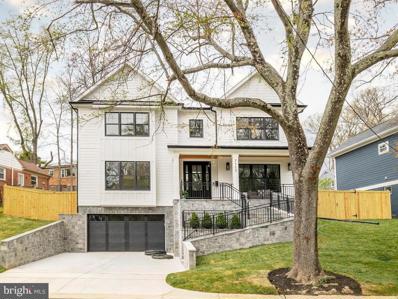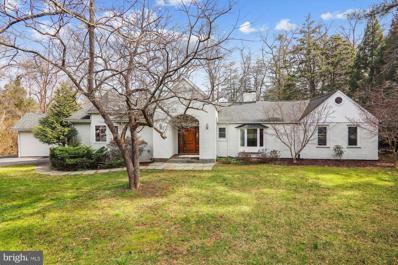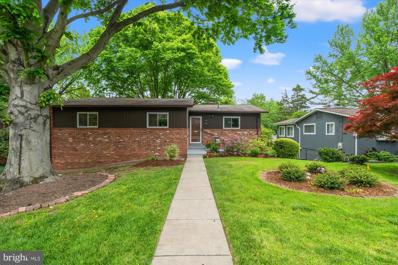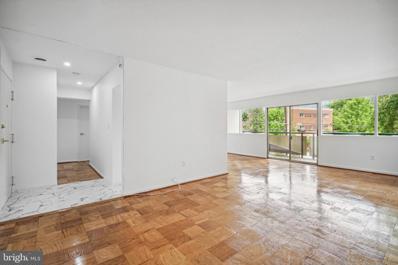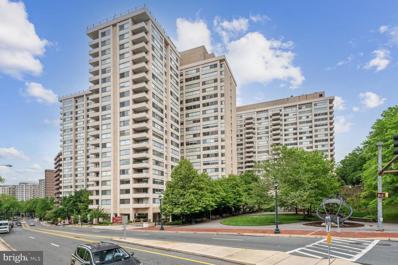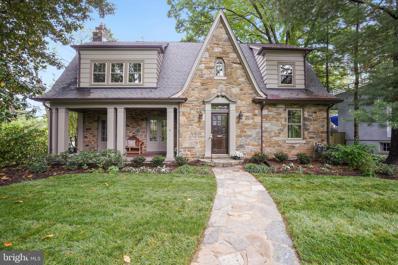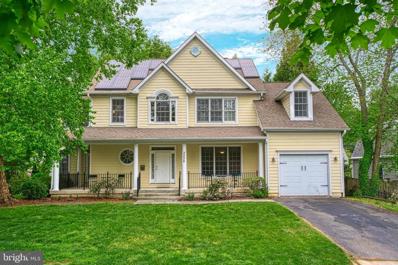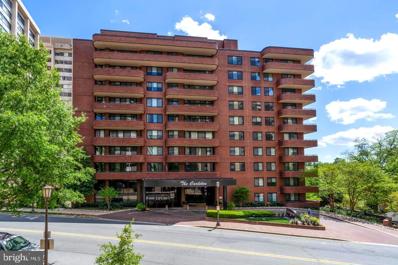Chevy Chase MD Homes for Sale
- Type:
- Single Family
- Sq.Ft.:
- 1,377
- Status:
- NEW LISTING
- Beds:
- 2
- Year built:
- 1975
- Baths:
- 2.00
- MLS#:
- MDMC2132728
- Subdivision:
- Friendship Heights
ADDITIONAL INFORMATION
Sophisticated Urban Residence in the heart of Friendship Heights. Updated and Spacious, this 2 Bedroom, 2 Bath residence features a modern and open floorplan that allows for a spacious feel throughout. This corner unit features 2 exposures allowing maximum sunlight and fabulous views from a private balcony. Property Highlights include wood floors, large, recently replaced windows and balcony screen door, updated Kitchen and Bathrooms, in unit Washer and Dryer and an assigned garage parking space. The modern and elegant Kitchen features gorgeous contemporary cabinetry with interior lighting, expertly complimented by sublime Silestone Countertops, Stainless Steel Appliances, a beautiful Backsplash, recessed lighting and a fabulous black and white checkered floor tile. The oversized Master Suite has an updated walk-in Shower with glass doors and an extra large walk-in closet. The second Bedroom is almost as big as the Master with two large closets and lovely large window. The second Bathroom is also updated with bathtub/shower and linen closet. Enjoy leisure time with a wonderful indoor pool and sauna, fitness center, library and party room. Small Pets are also welcome in the building. This fabulous residence is located in the middle of the action in Friendship Heights yet is secluded enough to feel like your own peaceful sanctuary when you need a break from the hustle and bustle. Whole Foods Market, the Friendship Heights Metro, upscale dining, shopping, cultural events and other activities are just blocks away! The Elizabeth is a full service building and offers a free shuttle bus to the METRO! The Condo Fee includes all utilities (heating, cooling, water, gas & electric), a 24 hour front desk, on site property management, indoor pool, gym, shopping arcade, master insurance policy, reserve fund, elevator, meeting room, party room, and free shuttle.
$3,300,000
8 Oxford Street Chevy Chase, MD 20815
- Type:
- Single Family
- Sq.Ft.:
- 3,250
- Status:
- NEW LISTING
- Beds:
- 4
- Lot size:
- 0.34 Acres
- Year built:
- 1900
- Baths:
- 4.00
- MLS#:
- MDMC2132530
- Subdivision:
- Chevy Chase Village
ADDITIONAL INFORMATION
Step into Chevy Chase history as you enter this stunning Mediterranean Revival home, designed and built in 1911 by the renowned architect Waddy Wood. Nestled in the heart of Chevy Chase Village, this estate sits on a 15,000-square-foot lot, showcasing exquisite gardens, impeccable landscaping, and a lovely pool. The home's distinctive pebble dash exterior and classic architectural details set it apart. A beautiful double door entryway and vestibule lead to a gracious foyer with exquisite plaster moldings and glass French doors on either side. The light-filled living room on the right, adorned with beautiful woodwork, high ceilings, a wood-burning fireplace, and custom built-ins, features two walls of windows offering serene garden views. The original side porch has been enclosed, creating a cozy library with direct access to the rear gardens. To the left of the foyer, a magnificent dining room awaits, featuring deep green lacquered walls that evoke springtime or holiday festivities, depending on the season. This room also boasts lovely moldings and an additional fireplace. The dining room opens to a light-filled family room with French doors leading to a large porch covered by a stunning pergola draped with wisteria and covered by a fitted awning that provides protection from the weather. The spacious table-space kitchen features gas cooking and light on three sides. It is also equipped with an island, custom Wood-Mode cabinetry, and a built-in desk. The kitchen offers seamless access to the rear yard via a back porch and also connects to the pergola-covered porch overlooking the pool. Upstairs, you will find three bedrooms, including a primary suite featuring a sitting room, en-suite bath, fireplace, and access to a large porch with copper flooring. Two additional bedrooms share a hall bath. As on the main level, the wood floors are original. A walk-up attic provides endless storage possibilities. A covered archway on the exterior of the main level of the property connects to a large two-car garage and to a second-floor apartment with a vaulted ceiling and windows overlooking the pool. This multi-purpose space can be used as an office, guest suite, or au-pair suite. It includes a bedroom area, sitting area, full bath and a mini kitchenette. The estate's outdoor spaces are delightful, with beautiful gardens and mature landscaping providing privacy for the 45 by 15 foot heated pool. The pool features an automatic cover, a bar area with a sink and refrigerator, and a slate-surround patio, creating a perfect setting for relaxation and entertaining. This iconic Chevy Chase Village home seamlessly blends historic character with modern day delights. Its expansive living and entertaining spaces are a pleasure in every season. Don't miss the opportunity to enjoy this unique, charmingly renovated expression of architectural history in one of the most sought-after neighborhoods in the Chevy Chase area.
$2,400,000
6812 Delaware Street Chevy Chase, MD 20815
- Type:
- Single Family
- Sq.Ft.:
- 3,378
- Status:
- NEW LISTING
- Beds:
- 4
- Lot size:
- 0.23 Acres
- Year built:
- 1916
- Baths:
- 4.00
- MLS#:
- MDMC2132896
- Subdivision:
- Chevy Chase
ADDITIONAL INFORMATION
Get ready to fall in love! Welcome to this spectacular, one-of-a-kind home, once a schoolhouse & later owned by the British Lord and Lady Lindsay for 55 years. With unparalleled symmetry & soaring ceilings, this gem offers a seamless flow throughout. Accented with European oak plank flooring & magnificent custom German hardwood windows, each room is bathed in radiant sunlight from dawn till dusk. The stunning architectural elements showcase a preserved historic staircase, decorative moldings, multiple fireplaces, plaster walls, picture railing & transoms. Enter the vestibule, with imported cement-mosaic inlaid tile, & feel the balance of the light-drenched parlor with a wood-burning fireplace; a gracious living room with stunning chandeliers & classic sconces; and breathtaking 6-inch wide oak plank floors that lead you through the entire first floor. Move through the tall, six-panel original pocket doors & find an expansive second living space with a gorgeous bay window & lush green garden views from the front to the back of the house. The visual through-lines of this home are unprecedented. Enjoy the feeling of cooking and entertaining in the Poggenpohl white kitchen & the Great Room. The Miele steam and convection oven, Miele range and oven, and Viking refrigerator are just a few of the modern kitchen features. The airy kitchen design with the cooktop facing the expansive great room is the quintessential gathering place for family and friends. The grandeur of the Great Room is enhanced by 1940s-style art deco theatre lamps & a rear glass wall. Floor-to-ceiling windows promote seamless indoor-outdoor connectivity & lead directly to the terraced deck & white-graveled patio, completing the harmonious transition. Relax by the floor-to-ceiling Scandinavian white dry-stacked stone fireplace adorned with inlaid cement-mosaic tile and balanced tall insets with birch firewood, that can heat the entire first floor, making cool winter evenings a cozy, unforgettable experience. The historic, preserved, staircase is a breathtaking classic feature, flooded with light and original, heart-pine floors. Ascending the wide staircase, enter the gracious, first floor landing with five historic interior transom windows above every door, amplifying light and architectural charm. Here you will find three light-filled bedrooms with heart-pine original hardwood floors and a breathtaking white marble bathroom with Durvavit finishings and classic herringbone marble tile that is repeated in each bathroom on the floor. Discover the cedar wood-planked outdoor roof deck that stretches across the entire back of the house, to enjoy morning yoga or coffee and evening sunsets under the breathtaking panoramic views. On the top level of the house, enter a beautifully redesigned light filled, expansive retreat, with three lovely dormer windows, Scandinavian white-washed wide planked ceilings, and gleaming hardwood floors. With its own bathroom, this space is your next home office or a teenagersâ dream bedroom, living room, music and entertaining suite. Just beyond the main level laundry room, step down to the lower level where you will find an ample amount of storage space. Descend into the dug-out basement addition, boasting rare, lofty ceilings that transform into your ideal home gym or recreation area. This historic home presents a rare opportunity to move right in and create lasting memories in a cherished neighborhood. Just steps to the weekly organic farmerâs market, the Brookville market, the beloved Olympia diner, local pharmacy, the popular restaurant La Ferme, the dog park, playground, and the highly-regarded CCUMC Preschool, which serves as a feeder to the stellar Chevy Chase public school cluster. Section 3 is known for its strong community & incredible neighborhood gatherings. Minutes away from DC city living, you find yourself in the loving embrace of a cozy neighborhood while being a short drive to all that the city has to offer.
- Type:
- Single Family
- Sq.Ft.:
- 1,310
- Status:
- NEW LISTING
- Beds:
- 2
- Year built:
- 1982
- Baths:
- 2.00
- MLS#:
- MDMC2133108
- Subdivision:
- The Carleton Of Chevy Chase
ADDITIONAL INFORMATION
An amenity-rich condominium in The Carleton of Chevy Chase, a city dweller's dream located in the heart of Chevy Chase, brings together the finest in convenience and location. This wonderful expansive unit (1,310 sq ft) has undergone extensive updating and offers two well-proportioned bedrooms, two beautifully renovated full bathrooms, great entertainment flow, a large balcony, and expansive windows with fantastic views and exceptional natural light. The inviting granite foyer sets the tone for the unit. The foyer leads to the open-concept, light-filled living room with maple wood flooring and crown molding which opens to an upscale dining area providing the perfect entertainment space with amazing windows and tree-top city views, plus access to the balcony! The well-equipped table space kitchen features stainless steel appliances, handsome wood cabinetry, exquisite granite counters with Italian porcelain tile backsplash, and a convenient pantry. The generous primary bedroom suite has wall-to-wall carpeting, fantastic natural light, and a private renovated bathroom with custom etched glass doors, a double vanity, Italian porcelain tile flooring, a wall closet, and a walk-in closet. The bright second bedroom features wall-to-wall carpeting, a large picture window, and a wall closet. The unit is complete with a renovated hall bathroom with an oversized granite vanity, a hall closet, a laundry closet, and a coat closet. The Carleton of Chevy Chase is a boutique building with 12 floors of residences and 4 floors of underground garage parking directly accessible by the buildingâs 2 elevators. Amenities include a fitness center, a heated swimming pool with a sun deck, a tranquil courtyard garden, a sauna facility, a card room, and a party room. This extraordinary building offers the perfect city lifestyle. The Carleton is within steps of the Metro, groceries, parks, public transportation, Starbucks, Whole Foods, and the fine dining and shopping of Friendship Heights and Chevy Chase! Pet friendly building. Assigned garage parking.
$1,249,000
7415 Ridgewood Avenue Chevy Chase, MD 20815
- Type:
- Single Family
- Sq.Ft.:
- 2,314
- Status:
- NEW LISTING
- Beds:
- 4
- Lot size:
- 0.14 Acres
- Year built:
- 1933
- Baths:
- 2.00
- MLS#:
- MDMC2133378
- Subdivision:
- Chevy Chase Park
ADDITIONAL INFORMATION
A charming, recently remodeled home nestledÂon a picturesque street in the heart of the Town of Chevy Chase that seamlessly blends modern upgrades with classic character. While largely updated, this residence offers a few untouched areas, presenting a unique opportunity for new owners to infuse their personal style. With a freshly painted interior and hardwood floors, this home is ideal for those who appreciate the beauty of both finished and potential spaces, ready for final touches to fulfill its promise. Three bedrooms and a shared hall bathroom are located on the upper level, with access to a largeÂwalk-upÂattic offering the potential for a finished third level. The lower level contains the fourth bedroom and allows for interior access to the basement garage. Conveniently situated less than a mile from downtown Bethesda, this home offers easy access to dining, shopping, and entertainment. Whether youâre exploring local boutiques or dining at trendy restaurants, everything is just a stoneâs throw away. Donât miss the opportunity for this great value of a home. Schedule your showing today!
- Type:
- Single Family
- Sq.Ft.:
- 525
- Status:
- Active
- Beds:
- n/a
- Year built:
- 1951
- Baths:
- 1.00
- MLS#:
- MDMC2132886
- Subdivision:
- Kenwood Forest
ADDITIONAL INFORMATION
JUST RENOVATED with Updated Kitchen/Bath!! Great studio in Kenwood Forest. Short walk to downtown Bethesda, Bethesda Row(Shopping, Restaurants, Movies), Capital Crescent Trail and the Bethesda Outdoor Pool. Separate entrance and private patio. In unit washer and dryer. 1 Parking permit plus guest pass. Much lower condo fee than most in the area.
- Type:
- Single Family
- Sq.Ft.:
- 1,539
- Status:
- Active
- Beds:
- 2
- Year built:
- 1982
- Baths:
- 2.00
- MLS#:
- MDMC2132648
- Subdivision:
- 8101 Conn Ave
ADDITIONAL INFORMATION
8101 Connecticut Avenue #S-502 located in Chevy Chase, Maryland, presents a private and spacious 1-story condominium, offering 2 Bedrooms, 2 Full Baths across 1,550 square feet and including tasteful design notes such as built-ins, high ceilings and a fireplace. Upon entering the Foyer, complete with a closet, residents and guests alike will be taken by the residenceâs traditional and timeless layout. The spacious Living Room effortlessly follows the Foyer, boasting elegant built-ins, a fireplace and Balcony access; this generous space serves as a gorgeous blank canvas for design and will exceed any host or hostessâs greatest expectation! The Balcony offers a private sanctuary to enjoy al fresco dining or the morning coffee. The Kitchen offers plentiful cabinetry and an idyllic, creative space for any at-home chef! The Dining Room showcases a sizable space to enjoy sit down meals. The spacious Primary Bedroom showcases a generous walk-in-closet, built-ins and an ensuite Primary Bath. An Additional Bedroom/Den, with Living Room access, a Full Bath, Washer/Dryer and Linen Closet complete this condominiumâs offerings. Within walking distance to the Chevy Chase Lake Town Center and major commuter routes, 8101 Connecticut Avenue #S-502 truly seems to have it all! Start the summer season in a home that offers the best of condominium residential living!
- Type:
- Single Family
- Sq.Ft.:
- 1,741
- Status:
- Active
- Beds:
- 2
- Year built:
- 1973
- Baths:
- 2.00
- MLS#:
- MDMC2132652
- Subdivision:
- 4620 North Park Ave
ADDITIONAL INFORMATION
Luxury penthouse living, first time available! Discover sophisticated living in this oversized 2 Bed / 2 Bath penthouse, offering over 1,600 square feet of elegantly designed space. This unique and private floor plan is a result of the sellers combining, reconfiguring, and updating two adjoining units for their personal use, resulting in a home with quality finishes and timeless design throughout. Simplify your life with one-level living and a sprawling floor plan. Enjoy abundant natural light pouring in through walls of glass, with two balconies offering stunning views. Custom lighting and modern design elements make this home an art loverâs dream, perfect for showcasing your collection. The updated kitchen includes a cozy breakfast area that doubles as a home office. The main living and dining areas seamlessly blend together, ideal for entertaining. A second large living area provides additional space and privacy when needed. The second kitchen/laundry area offers ample storage and adds to the functionality of this amazing space. With two separately deeded parking spots and two storage bins, this home is the total package. This highly sought-after building includes all utilities in the fee and offers top-of-the-line amenities such as a new lobby, heated pool, gym with separate locker rooms, library, party room, and 24/7 concierge/security. Situated in a safe neighborhood with easy access to shops and restaurants, it's just blocks from the Friendship Heights Metro. Enjoy the convenience of city living and the beauty of some of the area's most charming neighborhoods. With lots of new development in the works, now is the perfect time to simplify your life and start your next chapter in a friendly and vibrant community. Donât miss this rare opportunityâcontact your agent for a showing today! Also check out the floor-plans and 3D Tour!
- Type:
- Single Family
- Sq.Ft.:
- 531
- Status:
- Active
- Beds:
- n/a
- Year built:
- 2000
- Baths:
- 1.00
- MLS#:
- MDMC2132602
- Subdivision:
- Downtown Bethesda
ADDITIONAL INFORMATION
Large studio apartment in the heart of Downtown Bethesda. Live car free and enjoy the convenience of this location on Bethesda Row, surrounded by restaurants, shops, a movie theater and more. A few blocks from the Bethesda METRO stop on the Red Line, NIH, Walter Reed and Suburban hospitals. The Crescent Plaza is a great community. This unit includes one parking space and in-unit laundry, pet friendly building. Low condo fee of $403 per month includes gas and water. Must see!
- Type:
- Single Family
- Sq.Ft.:
- 1,411
- Status:
- Active
- Beds:
- 2
- Year built:
- 1973
- Baths:
- 2.00
- MLS#:
- MDMC2132380
- Subdivision:
- Friendship Heights
ADDITIONAL INFORMATION
Stunning Renovated 2-Bedroom, 2-Bath Condo with Southwest Exposure. This luxurious, newly renovated condo spans 1,411 square feet and offers an impressive array of features. Upon entering, you're greeted by a welcoming hallway equipped with a coat closet and a large pantry. The open floor plan seamlessly connects the gourmet white kitchen, complete with stainless steel appliances, quartz countertops, recessed lighting, and a large kitchen island, to the spacious, light-filled living and dining area. Floor-to-ceiling glass doors lead to a charming balcony with views of tree-lined streets. Throughout the condo, you'll find new hardwood floors and motorised curtains. The beautiful owner's suite includes a stunning bathroom with a spa shower, two walk-in closets, and a linen closet. The second bedroom is equally inviting, and the second bathroom is sleek and modern. Additionally, there is a laundry room with a stackable washer and dryer. The condo can be purchased furnished and includes two garage spaces (G1-58/59) and a tandem storage unit (G2/E1B01). The condo fee covers all utilities. Building allow cats. Exceptional Location and Building Amenities Located in the desirable Friendship Heights neighbourhood, this home offers the convenience of urban living. Itâs just a few blocks to the Metro, Capital Crescent Trail, Whole Foods, Amazon Fresh, and a variety of fine shops and restaurants. 4620 N Park Ave is a luxury, smoke-free building featuring a grand new lobby, elegant hallways, and a magnificent entrance and driveway. Residents enjoy numerous amenities, including:24-hour front desk, On-site management, Library, Heated swimming pool, Sauna, Fitness Center, Party Room, This home truly has a wow factor!
$1,775,000
100 E Lenox Street Chevy Chase, MD 20815
- Type:
- Single Family
- Sq.Ft.:
- 3,650
- Status:
- Active
- Beds:
- 5
- Lot size:
- 0.26 Acres
- Year built:
- 1964
- Baths:
- 5.00
- MLS#:
- MDMC2118106
- Subdivision:
- Chevy Chase
ADDITIONAL INFORMATION
Potential abounds in this beautifully sited Cape Cod home on a corner lot in Chevy Chase Village. This gracious family home has seen countless garden parties, family holidays, sleepovers, and quite a few late nights of quiet reading while the rain lightly dances on the roof. A perfect opportunity for home design enthusiasts; those with great ideas will take advantage of the ideal location, the space, the light, and perhaps the supreme satisfaction of 'zigging' while others 'zag.' 100 E Lenox delivers all the amenities of a Chevy Chase Village lifestyle while beckoning todayâs buyers to creatively envision its next glowing chapter. Surrounded by brick and stone hardscapes, deep garden beds, and a fenced yard, this 5BR/5BA home sprawls over 3,950 +/- square feet (estimate). The double-door entry leads to a gracious foyer wrapped in custom millwork (rumored to be installed from a previous residence of Andrew Mellon). A rare on-grade approach accommodates those with mobility concerns or multi-generational needs. Once inside, a living room with custom millwork, fireplace, and room for a grand piano flows seamlessly from indoor to out. The sizable rear patio with stone knee walls, flowering plantings, and retractable awning provides additional gathering space. The eat-in kitchen connects to the formal dining room, creating excellent flow for everyday living and entertaining. Two main floor bedrooms, with two full baths, accommodates guests or work-from-home needs. Coming home is a breeze with the attached garage and a covered side porch entrance. The massive second floor is flooded with natural light and features the ownerâs suite, complete with a walk-in closet, a private sitting room with skylights, and an en suite bathroom. There is an additional bedroom and full bathroom, as well as attic spaces for ample storage. The lower level is ideal for guests, offering a fifth bedroom, full bathroom, and laundry and storage facilities. 100 E Lenox Street offers elegance and small-town charm, and an opportunity to make this one your own. The Villageâs tree-lined streets, brick sidewalks, open parks, and centrally located Village Hall complement the homeâs convenience to Chevy Chase Club, the shops and restaurants along Connecticut Avenue, and the shops on Brookville Road including the Brookville Market, Olympia Cafe, and Chevy Chase Barber Shop. With its easy access to public transportation, schools, and parks, 100 E Lenox is ready for a new owner to create a perfect home that offers a dose of small-town charm amid the hustle and bustle of the DC metro area. Square footage is estimated and calculated by an independent third party; information is deemed accurate but not guaranteed.
- Type:
- Single Family
- Sq.Ft.:
- 878
- Status:
- Active
- Beds:
- 1
- Year built:
- 1968
- Baths:
- 1.00
- MLS#:
- MDMC2132274
- Subdivision:
- Willoughby Of Chevy Chase
ADDITIONAL INFORMATION
Investor alert! If youâve been thinking about investing in a rental property, this one makes it easy. The current tenant has a lease until April 2025, so thereâs nothing to do but collect the rental income! Next year, contemplate moving in yourself, or keep it as a rental. The modern kitchen features stainless steel appliances and ample cabinet space. The updated bathroom is nice and bright, and provides privacy, via a separate space for the shower and toilet. The HVAC was recently replaced, and the circuit breaker has been updated. The private balcony is an ideal spot for unwinding and relaxing, overlooking the central courtyard. Located in the heart of Friendship Heights, this condo offers the perfect blend of comfort and convenience. The Willoughby has a 24-hour front desk concierge, secure entry, on-site amenities including a convenience store, rooftop deck, pool, gym, sauna, party room, and an on-site management office. The location is superb, with the red line metro just steps away, and several parks and walking trails nearby. Here you also have easy access to shopping and dining, including Bloomingdale's, Starbucks, Whole Foods, Clyde's, Liaâs, Saks Fifth Avenue, and other upscale restaurants and retail stores.
$1,099,900
8818 Hawkins Lane Chevy Chase, MD 20815
- Type:
- Single Family
- Sq.Ft.:
- 3,889
- Status:
- Active
- Beds:
- 4
- Lot size:
- 0.16 Acres
- Year built:
- 1923
- Baths:
- 3.00
- MLS#:
- MDMC2132024
- Subdivision:
- Pt Bethesda Out Res 2
ADDITIONAL INFORMATION
Welcome to 8818 Hawkins Lane, Chevy Chase, MD 20815! This unique, rare property in Chevy Chase comes with a rich history and a total facelift inside. Think History Meets Modernity! Welcome to Hawkins Lane, established in the 1890s by a former slave named James Hawkins; his son later built the lane on which a cluster of homes were constructed that have stood to this day. The homeowners past and present have enjoyed this closely-knit enclave in close proximity to North Chevy Chase Park, Walter Reed, NIH and sought after Bethesda Chevy Chase school system. The unpaved lane leads back to the home. From the front porch entry, this updated 4-bedroom residence at 8818 Hawkins Lane features an open floor plan where the main living and dining areas flow effortlessly into other spaces including the kitchen. A stacked-stone, wood-burning fireplace greets visitors in the entry area/living room, which also features recessed lights and a pair of side windows. Wood-like luxury vinyl lines the floors here and throughout most of the main level, including the attached kitchen to the right. The original home dates to 1923, but you wouldnât know it from the clean & modern lines in the new kitchen â from the gleaming white Quartz countertops and gorgeous glass-tile backsplash, to the stainless-steel appliances and contemporary cabinetry and floating shelves. An over-the-sink window offers a nice glimpse of the side yard and other homes on this historic road. An open space ahead with two windows facing the backyard can serve as a sitting room or common area between the ownerâs suite to the left and the other bedrooms to the right. This space shares a two-sided fireplace with the ownerâs suite. Rear and side windows and multiple closets, as well as a private side entrance highlight the primary bedroom. An en-suite bath features modern his/hers vanities with glass-tile backsplash, a glass-tile shower and a side window. Bedroom 2 has a rear window, while Bedroom 3 has a pair of front windows. A hall bath with a Corian-topped double vanity and a shower sits right outside these rooms â rounding out the main level. LOWER LEVEL The full-size walkout basement is glorious with open spaces thanks to lots of windows, shelves and storage closets. This level offers a kitchen complete with a sink, stove and refrigerator that convey; a third full bath; area for a bedroom; a finished room with a closet; and the laundry room with Samsung washer/dryer. A French door (flanked by floor-to-ceiling plate-glass windows) accesses the leveled, fenced yard with a brick-paved patio and retaining walls. Thereâs plenty of yard space for flower and vegetable gardens, as well as a playset should the new owner desire. A storage shed back here conveys. With nearly 3,600 finished square feet of living areas and updated amenities including a full walkout lower level this home offers rich history and comfortable urban living, and many possibilities. The lower level with its separate entrance can be an extra source of income as a rental for residence or a business. Donât miss this rare gem in a sought after address so close to the heart of the nation! UPDATES & SPECIAL FEATURES Fresh exterior & interior paint Newer bathrooms & updated kitchen Stacked-stone accent walls Two fireplaces Recessed lights and generous windows throughout New railing on side of the house New windows and back door New retaining wall
$1,595,000
4901 Falstone Avenue Chevy Chase, MD 20815
- Type:
- Single Family
- Sq.Ft.:
- 2,176
- Status:
- Active
- Beds:
- 4
- Lot size:
- 0.2 Acres
- Year built:
- 1955
- Baths:
- 3.00
- MLS#:
- MDMC2132304
- Subdivision:
- Somerset
ADDITIONAL INFORMATION
As a general rule, I do not write in first-person in marketing. Nor do I touch on the personal. But as a native of the town Somerset (Somerset Elementary class of â66) and having known this family for decades, I am compelled to make an exception to both. It goes without saying this neighborhood is near and dear to me. So, it is particularly special and seems only appropriate that I represent for sale one of the few remaining original owner homes. *This was Florenceâs house. It was built in 1955 and has been hers ever since. A classic mid-century charmer, there are 4 bedrooms and 3 full bathrooms, a tablespace kitchen and a daylight walkout lower level with a vast family room and bonus space. There is mature landscaping including the backyard azaleas of Somerset legend. *In 2018, it made sense for Florence to move to a senior living community. The home was obviously lovingly maintained over the years. However, to position the home for its maximum value for potential tenants, substantial updates were carried out â not least of which included a new kitchen (new cabinets, quartz counters, new appliances), refinished hardwood floors and freshly painted thru-out. There was primarily one tenant until 2023. Before the next [short term] tenant moved in, the interior was completely painted again, LVP flooring installed in the lower level and the rear deck rebuilt. The roof was replaced in June 2021. The HVAC, while not new, has been under a service contract for years. There are period details intact thru-out â a hall bath with madmen chic blue tub and matching sink, cool â60s light fixtures, original wood paneled living room wall⦠you get the idea. The home is indeed in excellent original condition and opportunities are endless. Perfectly livable as-is to figure out a plan, update as you go, do everything at once, add on or, as sweet as it is, take it down and start over (sad face). You simply cannot over-improve in this neighborhood. *And what a wonderful neighborhood it is! Where do I begin. In no particular order, but since itâs May how about the community pool, a no-cost amenity for residents with modest guest fees for non-resident friends. (Beware of an influx of new âfriendsâ!) It is a particularly beautiful facility and a hub of activities from Memorial Day through Labor Day including the Summer Kick-Off Party, the Newcomers Welcome Party, the Nonagenarians & Juniors Ice Cream Social and - how cool is this - the Dog Swim at the end of summer! *As an incorporated township with its own mayor and council. Town hall is a circa 1902 converted home with the mayorâs office, administrative offices, a meeting room for town meetings and space for the town's art shows. And residents can rent the space for private events. On either side of the town hall are town tennis courts and a private park with a basketball court. *And what about Somerset Elementary School? Glad you asked. Yes, Montgomery County has a highly ranked school system. But each community creates its own character. I can attest to the special environment I experienced at Somerset Elementary, and Somerset in general. I have several friends from that time that I am in regular contact with â some several times a week. In fact, we are having a class of â66 reunion this fall with potentially 40 former classmates! Children cannot be luckier than to grow up in Somerset. I am so thankful. *I take for granted the location but itis worth mentioning that Somerset is less than 2 miles to Bethesda Row and even closer to Friends Heights (and Metro). It would take an episode of Rick Stieves to chronicle all that is offer - needless to say, every possible shopping need is minutes away. *Do you believe houses have souls? Florence gave this home soul until the age of 103, a true matriarch of a home that extended to kids, grandkids, and great grandkids. Now itâs your opportunity to build a soulful generational legacy for your family.
$2,650,000
7600 Glendale Road Chevy Chase, MD 20815
- Type:
- Single Family
- Sq.Ft.:
- 4,237
- Status:
- Active
- Beds:
- 5
- Lot size:
- 0.23 Acres
- Year built:
- 1952
- Baths:
- 5.00
- MLS#:
- MDMC2132048
- Subdivision:
- Chevy Chase
ADDITIONAL INFORMATION
This storybook white brick colonial home exudes charm and elegance, offering a spacious living space fully designed from top to bottom by Griffith Blythe Interiors. Situated on a corner lot in the highly sought-after Chevy Chase, this updated and expanded home features five bedrooms and four and a half bathrooms. The main level highlights a gourmet eat-in kitchen with a breakfast nook, center island, stainless steel appliances, and marble countertops. The kitchen seamlessly flows into the family room with custom built-ins, a wood-burning fireplace, and access to the back patio. A butlerâs pantry connects the kitchen to the formal dining room, complete with a wet bar. The formal living room boasts a wood-burning fireplace and French doors that open up to the sunroom. Finishing this level is a powder bath, a welcoming foyer with a coat closet, and a conveniently located mudroom with two stackable washers/dryers, a sink, built-in cubbies with a bench, access to a single-car garage, and an additional door leading to the driveway. On the second level, you'll find five bedrooms and three full bathrooms, including an oversized primary suite with an updated ensuite and walk-in closet. The third level offers a large open space, perfect for a playroom or home office. The lower level features a recreation room that has been turned into an exercise room with mirrors and gym flooring, plus an oversized storage room with an additional full bathroom and laundry area. Outside, the fenced-in backyard is an extension of the home, with a large flagstone patio that is ideal for enjoying morning coffee or evening drinks, while still having a flat yard space. With an attached single-car garage and additional driveway parking, convenience is at your doorstep. Perfectly located on a tree-lined street in the highly sought-after Chevy Chase, this home is convenient to downtown Bethesda, Rock Creek Park, and the future Connecticut Avenue Purple Line stop, offering access to surrounding shops and restaurants. Don't miss the opportunity to make this stunning Chevy Chase property your new home!
$1,800,000
4921 Cumberland Avenue Chevy Chase, MD 20815
- Type:
- Single Family
- Sq.Ft.:
- 2,962
- Status:
- Active
- Beds:
- 5
- Lot size:
- 0.37 Acres
- Year built:
- 1931
- Baths:
- 4.00
- MLS#:
- MDMC2132096
- Subdivision:
- Somerset Heights
ADDITIONAL INFORMATION
Step into the charm of yesteryear in this enchanting 1931-built Sears kit home! This storybook abode is nestled on a picturesque one-third acre lot in the heart of Somerset and offers an updated kitchen and baths plus a two-story living/primary bedroom addition by renowned architect Harry Montague, ensuring ample space and timeless design. Sun-soaked rooms, soaring ceilings, and walls of glass invite the outdoors in, offering tranquil views and a welcoming ambiance. With 5 bedrooms, 3.5 baths, and a cozy fireplace, this home boasts both space and comfort. Whether you're hosting a garden party on the expansive deck under the stars or indulging in a friendly soccer match in the sprawling backyard, this home is an idyllic retreat. With Somerset Elementary School just up the street and access to premier amenities including swimming pools, tennis courts, and a bike trail at your front doorstep, embrace the epitome of small-town living with urban conveniences. A perfect blend of serenity and sophistication, mere moments from the vibrant dining and entertainment scene of downtown Bethesda and Friendship Heights.
- Type:
- Single Family
- Sq.Ft.:
- 3,584
- Status:
- Active
- Beds:
- 4
- Year built:
- 2000
- Baths:
- 5.00
- MLS#:
- MDMC2130562
- Subdivision:
- Chevy Chase Mews
ADDITIONAL INFORMATION
Nestled within the coveted Chevy Chase Lake neighborhood in a gated townhouse community, this expansive 4-bedroom, 4.5-bathroom townhouse spans three levels across more than 3,500 square feet with an additional 2-car attached garage. Upon entry, 10â ceilings and new recessed lighting welcome you into an open concept living and dining room with an adjacent family room with wet bar and gas fireplace. A renovated kitchen sits beyond the dining room, with custom cabinetry, island, stainless steel appliance suite, wine fridge, and a wall of windows with French doors leading to a private, bricked terrace with gas hook-up for your grilling needs. A powder room is conveniently situated between the three main level entertaining spaces. The home is thoughtfully equipped with a storage space that may be converted into an elevator shaft, ensuring accessibility and a forward-looking architectural design. Upstairs, a primary suite features two massive walk-in closets with custom built-in storage and a fully renovated en suite spa bathroom with walk-in shower and separate water closet. The second and third bedrooms both offer ample closet space and en suite bathrooms. A laundry room and balcony complete this level. On the top floor, a 4th bedroom or flex space (home office, home gym, guest room) with a 4th full bathroom. Adjacent to this space, an additional finished den and storage space. Outside, front and rear terraces offer idyllic spots for lounging and al fresco entertaining and dining. This exceptional property, tucked within the Chevy Chase Mews Community, offers unparalleled sophistication in a sought-after locale. Easy access to the Purple Line, the Beltway and DC ensures convenience and nearby amenities, include Starbucks, Amazon Fresh, Chevy Chase Library and more!
- Type:
- Single Family
- Sq.Ft.:
- 5,340
- Status:
- Active
- Beds:
- 5
- Lot size:
- 0.18 Acres
- Year built:
- 2024
- Baths:
- 6.00
- MLS#:
- MDMC2132288
- Subdivision:
- Pinehurst Village
ADDITIONAL INFORMATION
***Memorial Day Happy Hour & Cupcakes 5-7pm***! Comes see this amazing home, move in ready with amazing entertaining space - just in time for SUMMER! Set on hill overlooking the tall green trees in Pinehurst Village just blocks to Rock Creek's beloved Candy Cane Park and Meadowbrook Stables, this sunny open floor plan is perfect for entertaining! Enjoy hosting its huge living, kitchen, and dining spaces. Walk in to the pristine herringbone wood floor entry and enjoy both formal and informal dining and living spaces. The back oasis overlooks the private, fully-fenced lawn and covered porch. Enjoy a large center island with matching butler cover and walk-in pantry. Ascend to the upper level where each of the 4 spacious bedrooms has it's own custom designed attached bath. The owner's oasis offers a double-door entry vestibule, 4 closets including 2 walk-in and luxurious spa-like bath. The lower level rec room has its own private guest suite with full bath, kitchenette, gym, storage, and a double-door full walk out. All of this within minutes to Friendship Heights Metro (2.1 miles), restaurants and Brookville market (0.8 mile) Easy commute to DC on the gorgeous route following Rock Creek Park! Available on Final Offer as a courtesy to ALL interested.
$1,100,000
9107 Jones Mill Road Chevy Chase, MD 20815
- Type:
- Single Family
- Sq.Ft.:
- 1,980
- Status:
- Active
- Beds:
- 3
- Lot size:
- 0.26 Acres
- Year built:
- 1949
- Baths:
- 4.00
- MLS#:
- MDMC2131448
- Subdivision:
- Bethesda Outside
ADDITIONAL INFORMATION
Welcome to one level living at its most sophisticated! Adjoining Rock Creek Park and just moments from downtown Bethesda and D.C, this beautiful brick Chevy Chase home is the one you've been waiting for! As you enter through the impressive front door, you're greeted by high ceilings and gleaming hardwood floors that guide you effortlessly through the main level. Discover the heart of the home: a gourmet chef's kitchen with vaulted ceilings, skylights, stainless steel appliances, granite countertops, custom cabinetry, and a walk-in pantry. In addition to the eat-in kitchen, the bright and airy dining and living rooms offer generous space for entertaining. The primary suite features a wood-burning fireplace, en suite bath and walk-in closet. Another two generously sized bedrooms and a full bath round out the main level. The lower level features an additional full bath, rec room, wine cellar and exterior entrance. Step outside to the generously-sized rear patio, ideal for unwinding or entertaining guests, with tranquil views of Rock Creek Park. Parking is a breeze with an expansive driveway, complemented by a one-car garage offering additional storage space and a workshop for your projects. You won't want to miss this Chevy Chase gem!
- Type:
- Single Family
- Sq.Ft.:
- 1,730
- Status:
- Active
- Beds:
- 3
- Lot size:
- 0.27 Acres
- Year built:
- 1954
- Baths:
- 2.00
- MLS#:
- MDMC2131696
- Subdivision:
- Rock Creek Estates
ADDITIONAL INFORMATION
Warm welcome to this charming mid-century modern home with enchanting year-round views of the beautifully landscaped back yard. Foyer, living room with a fireplace, large dining room. All white eat-in kitchen with excellent storage. Large primary bedroom, ensuite bath with a walk-in shower. 2 more bedrooms and an all white hall bath. Lower level with a recreation room with a fireplace, study, laundry and storage room, entry to the garage and the screened porch. Very large screened porch with ample seating areas overlooking the back yard. Front parking area and driveway leading to the garage. Minutes to the future Purple line for easy access to Bethesda and Silver Spring Metros. Close to shops, Starbucks, grocery store and restaurants, the Audubon Woodend Sanctuary, bus transportation, community park and pool.
- Type:
- Single Family
- Sq.Ft.:
- 832
- Status:
- Active
- Beds:
- 1
- Year built:
- 1962
- Baths:
- 1.00
- MLS#:
- MDMC2131622
- Subdivision:
- 4720 Chevy Chase Dr
ADDITIONAL INFORMATION
Large one-bedroom unit with a private outdoor space! This unit has just been freshly painted and the parquet floors have been refinished. New tile flooring has been installed in the foyer and in the kitchen. A new vanity with a quartz top, new lighting, a new mirror, and a new medicine cabinet have been installed in the bathroom. New quartz countertops and new lighting have been installed in the kitchen. This condo is move-in ready! Just down the hall is the laundry room. The condo lobby and hallways have been updated and the unit comes with an assigned parking spot!
- Type:
- Single Family
- Sq.Ft.:
- 869
- Status:
- Active
- Beds:
- 1
- Year built:
- 1968
- Baths:
- 1.00
- MLS#:
- MDMC2129936
- Subdivision:
- Friendship Heights
ADDITIONAL INFORMATION
Welcome home to this sparkling one bedroom, one bathroom unit located on the top floor with large picture windows and panoramic treetop views. This unit has an open floor plan with ample space for entertaining with a spacious living room and separate dining area. The kitchen is sleek and clean with newer cabinets, black appliances and loads of storage and work space. The bedroom is large enough to accommodate both a king size bed and a desk and has a large walk-in closet. An updated full bath has dual entry from the foyer and the bedroom. Garage parking space #140. All utilities are included in the condo fee. Building amenities include a rooftop lounge area and swimming pool, fitness center and on site convenience store, free shuttle bus and 24/7 concierge. The Friendship Heights Metro, Village Community Center, Whole Foods, Amazon Fresh, Chevy Chase Center, restaurants and shops are all close by.
$2,275,000
4606 Langdrum Lane Chevy Chase, MD 20815
- Type:
- Single Family
- Sq.Ft.:
- 4,086
- Status:
- Active
- Beds:
- 6
- Lot size:
- 0.22 Acres
- Year built:
- 1930
- Baths:
- 4.00
- MLS#:
- MDMC2131382
- Subdivision:
- Chevy Chase Gardens
ADDITIONAL INFORMATION
Welcome to 4606 Langdrum Lane, a timeless beauty nestled in a coveted neighborhood, perfectly positioned within walking distance of two metro stations, as well as various shops and restaurants. This splendid home has been thoughtfully renovated, offering a luxurious living space spread across four expansive levels, totaling over 4,300 square feet. Featuring six bedrooms and 3.5 bathrooms, with an inviting front porch and an oversized deck patio in a fenced yard. The presence of a two-car garage and an extended driveway enhances the practical appeal of this distinguished residence. Inside, the main level showcases beautiful hardwood floors and numerous large windows, bathing the interior in natural light. The centerpiece is a generously sized living room equipped with a stone fireplace and two sets of French doors that open onto the charming front porch. Adjacent to this, the elegant formal dining room, accessible via French doors from the foyer, is perfect for hosting large gatherings or sophisticated dinners. The kitchen features tray ceilings, recessed lighting, new countertops, backsplash, and all-new appliances. A convenient porch off the kitchen provides seamless access to the fenced yard, making outdoor living and entertaining a breeze. The second floor of the home has been updated with newly refinished hardwood floors and features four spacious bedrooms and two full baths, including a luxurious primary suite complete with a brand-new, elegantly appointed primary bathroom. Ascend to the third floor to discover two additional large bedrooms and ample space for an additional full bathroom, offering plenty of room for growth and customization. The lower level, which is easily accessible via a walkout, presents a spacious family room, a full bathroom, laundry room, utility room, and direct access to the two-car garage, combining convenience with comfort. Outside, the professionally landscaped yard becomes a peaceful retreat where you can relax and enjoy your leisure time amidst beautiful surroundings. This homeâs thoughtful layout and inviting spaces make it a perfect sanctuary for both lively gatherings and quiet moments alike. The 9603 sq ft lot is a rare find in Chevy Chase and this home provides easy access to an abundance of dining and shopping options and steps to The Capital Crescent Trail, Norwood Park and Somerset Elementary School. With its unique features and a prime location, this esceptional property is sure to be in high demand. Don't miss out on this incredible opportunity.
- Type:
- Single Family
- Sq.Ft.:
- 4,087
- Status:
- Active
- Beds:
- 4
- Lot size:
- 0.14 Acres
- Year built:
- 2006
- Baths:
- 4.00
- MLS#:
- MDMC2131238
- Subdivision:
- Rock Creek Knolls
ADDITIONAL INFORMATION
****The zone 2 second floor air conditioning system is scheduled to be replaced on May 30, 2024***** Welcome to your dream home in Chevy Chase, MD! Nestled on a serene cul de sac, this charming colonial residence offers an idyllic blend of comfort, convenience, and community living. Step inside this spacious abode and be greeted by the bright foyer and inviting open floor plan, perfect for both family gatherings and entertaining guests. The sunlit living areas seamlessly flow into one another, creating a warm and welcoming ambiance throughout. The well-appointed kitchen features a breakfast bar as well as a large breakfast room surrounded by plethora of large windows. On the other side of the spacious kitchen is a formal dining room. There is a half bath as well the seamless living space The living room has a gas fireplace perfect spot to be warm and cozy on those cold winter nights. The main level also features a den/office for you to relax and read or focus and work. With four bedrooms and three baths, on the upper level there's ample space for everyone to relax and unwind. At the top of the stairs on the upper level there is a fabulous window seat and room for another reading corner. The primary suite provides a peaceful retreat, complete with ample closet space as well as a luxurious ensuite bath, huge walk-in shower, soaking tub, large vanity with two sinks and lots of space to have your morning necessities close at hand There is so much more about this house then we have touched on up to now. Comfort, convenience, efficiency, safety, security and ease of care are hallmarks of this property. This amazing house has dual zone heating and cooling which makes this home comfortable and efficient. As far as convenience is concerned the 11 zone lawn and garden irrigation system and an attached garage cover that aspect nicely. Include the whole house stand-by generator, smoke and CO detectors, indoor sprinkler and alarm system you may now tick safety and security off the list. Beyond the walls of this lovely home lies a world of convenience. Enjoy easy access to Chevy Chase Lake boutique shops as well as Amazon Fresh, Starbucks and dining, and entertainment options, as well as commuter routes for stress-free travel. Plus, with the future Purple Line Metro just moments away, getting around town will be a breeze. Whether you're hosting a barbecue on the back deck or enjoying a quiet evening in the cozy family room, this home offers the perfect backdrop for creating cherished memories with loved ones. Don't miss out on the opportunity to embrace the exceptional lifestyle that awaits you in this Chevy Chase gem. Schedule your showing today and make this house your forever home! The owners are under Chapter 13 Bankruptcy protection, and sale of the property is subject to either: 1) dismissal of the bankruptcy proceedings or 2) bankruptcy court approval
- Type:
- Single Family
- Sq.Ft.:
- 1,767
- Status:
- Active
- Beds:
- 2
- Year built:
- 1982
- Baths:
- 3.00
- MLS#:
- MDMC2131628
- Subdivision:
- Friendship Heights
ADDITIONAL INFORMATION
*** Open house this Sunday May/ 26th from 1-3 PM *** This is a must see *** End until over looking Southeast view, Very large 2 bedroom and 2.5 bath, Huge Master Suite w/large bath and walk-in closets, Sitting room off the master bedroom could easily be converted to 3rd bedroom, Plus washer and dryer in unit. Conveniently located just moments from the countless dining, shopping, and entertainment options of Friendship Heights and downtown Bethesda, and with easy access to public transportation, this home has a perfect 10 location! The Carleton Amenities: *Fitness Room*Outdoor Swimming Pool*Sauna*Lounge Area*Conference Room*Concierge & Doorman, Library & Party Room, 2 assigned Parking Space, *Additional Parking Spaces Available for Rent, 1 ssigned Storage Space, Pet Friendly Building & much more .....
© BRIGHT, All Rights Reserved - The data relating to real estate for sale on this website appears in part through the BRIGHT Internet Data Exchange program, a voluntary cooperative exchange of property listing data between licensed real estate brokerage firms in which Xome Inc. participates, and is provided by BRIGHT through a licensing agreement. Some real estate firms do not participate in IDX and their listings do not appear on this website. Some properties listed with participating firms do not appear on this website at the request of the seller. The information provided by this website is for the personal, non-commercial use of consumers and may not be used for any purpose other than to identify prospective properties consumers may be interested in purchasing. Some properties which appear for sale on this website may no longer be available because they are under contract, have Closed or are no longer being offered for sale. Home sale information is not to be construed as an appraisal and may not be used as such for any purpose. BRIGHT MLS is a provider of home sale information and has compiled content from various sources. Some properties represented may not have actually sold due to reporting errors.
Chevy Chase Real Estate
The median home value in Chevy Chase, MD is $1,085,800. This is higher than the county median home value of $441,500. The national median home value is $219,700. The average price of homes sold in Chevy Chase, MD is $1,085,800. Approximately 75.44% of Chevy Chase homes are owned, compared to 20.22% rented, while 4.34% are vacant. Chevy Chase real estate listings include condos, townhomes, and single family homes for sale. Commercial properties are also available. If you see a property you’re interested in, contact a Chevy Chase real estate agent to arrange a tour today!
Chevy Chase, Maryland has a population of 9,844. Chevy Chase is more family-centric than the surrounding county with 41.49% of the households containing married families with children. The county average for households married with children is 37.55%.
The median household income in Chevy Chase, Maryland is $173,333. The median household income for the surrounding county is $103,178 compared to the national median of $57,652. The median age of people living in Chevy Chase is 46.3 years.
Chevy Chase Weather
The average high temperature in July is 88.5 degrees, with an average low temperature in January of 25.4 degrees. The average rainfall is approximately 43.3 inches per year, with 10.6 inches of snow per year.
