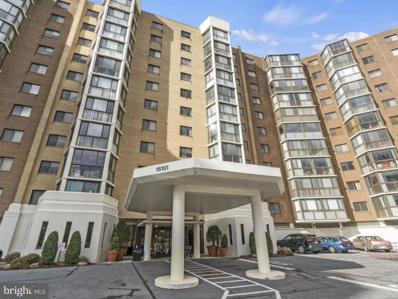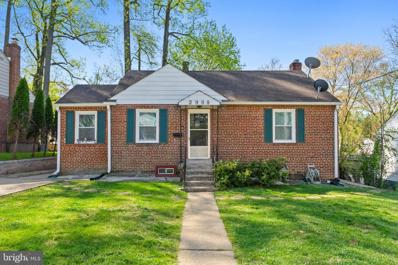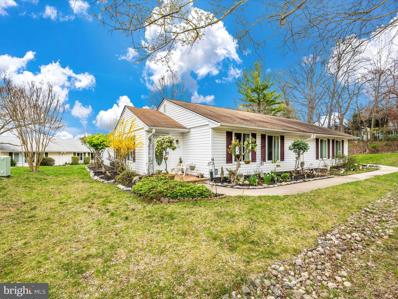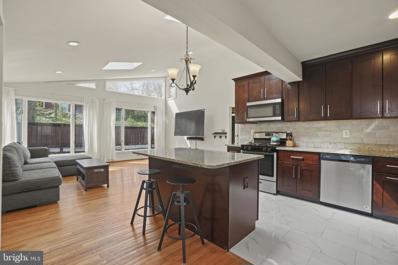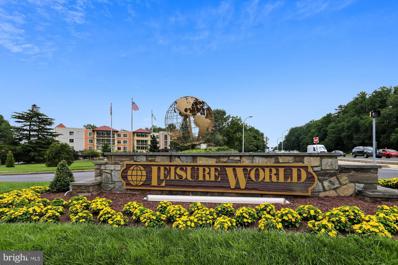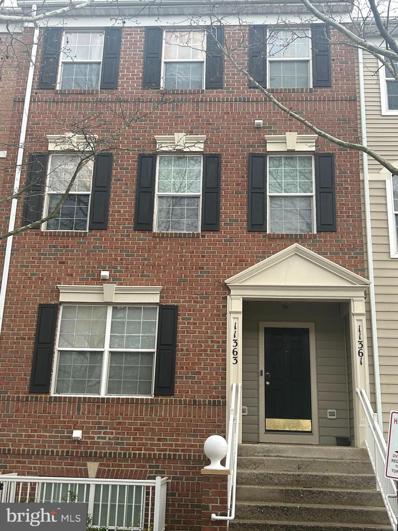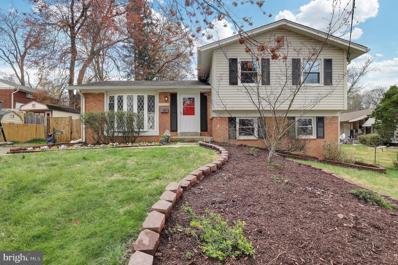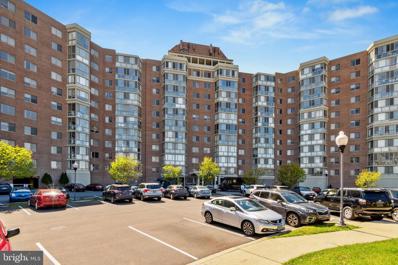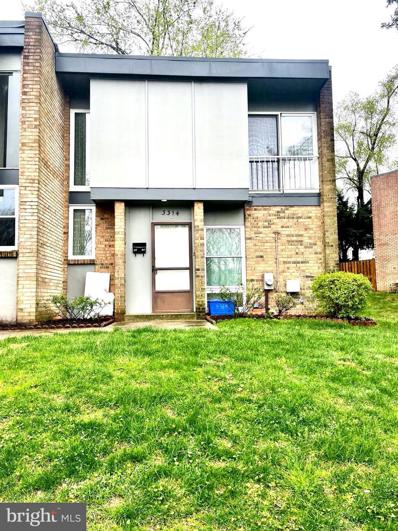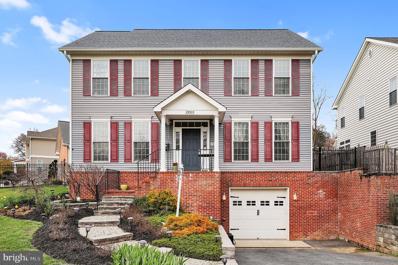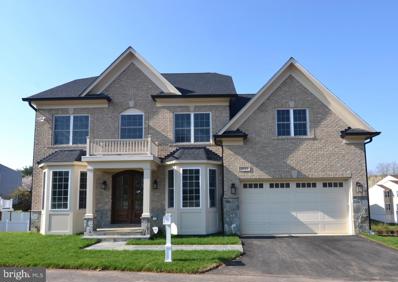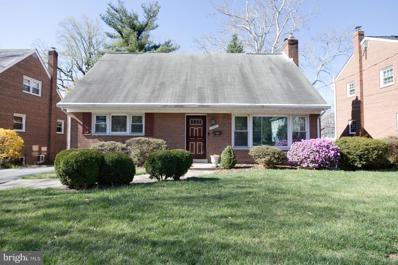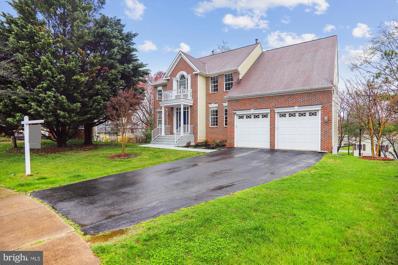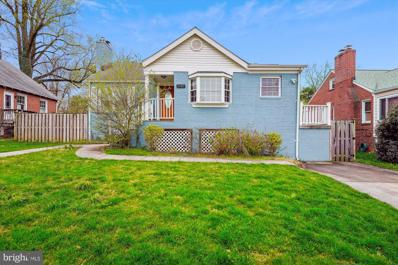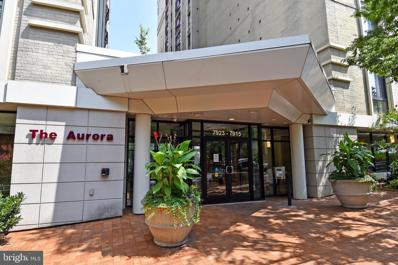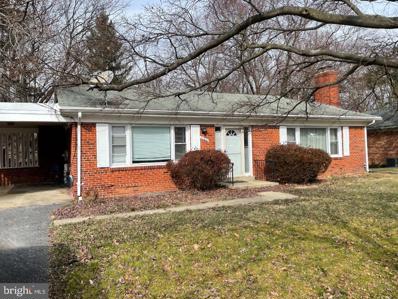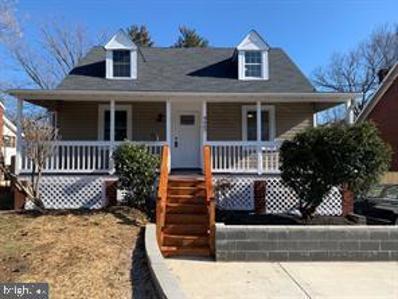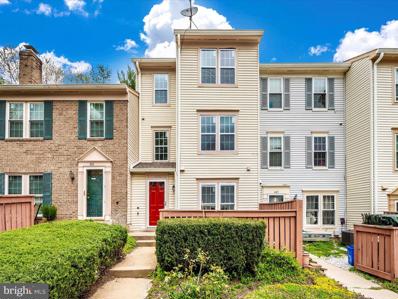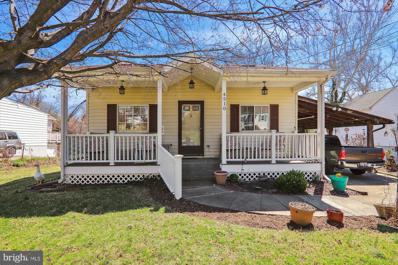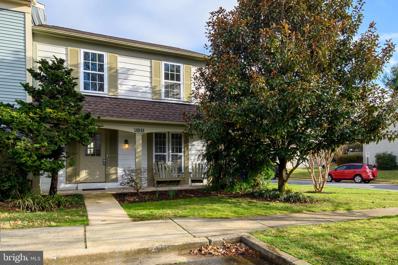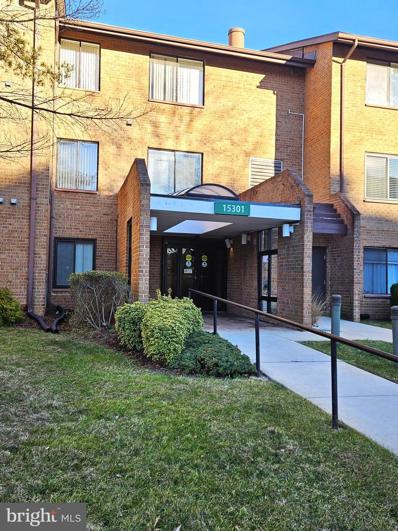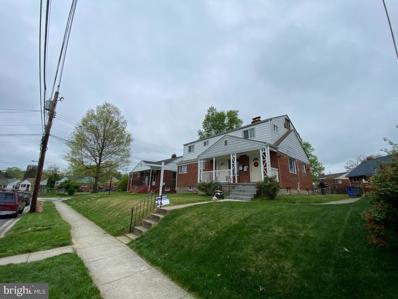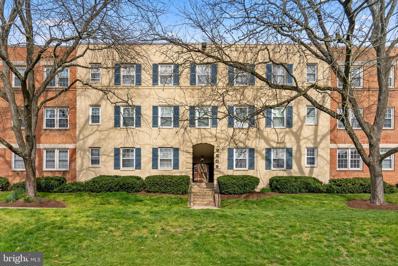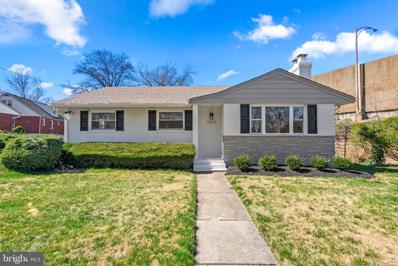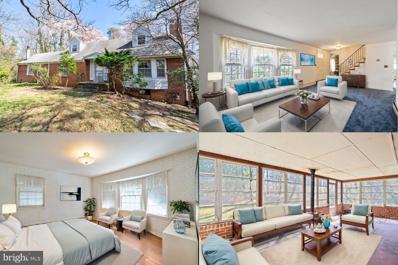Silver Spring MD Homes for Sale
- Type:
- Single Family
- Sq.Ft.:
- 860
- Status:
- Active
- Beds:
- 1
- Year built:
- 1984
- Baths:
- 1.00
- MLS#:
- MDMC2124744
- Subdivision:
- Leisure World
ADDITIONAL INFORMATION
Located in Leisure World, 55+, gated community. Managed by The Greens at Leisure World- Building 1 Apt 902. Have this RARE opportunity to remodel and update to your liking! Spacious one bedroom one bathroom condo with stunning views of the golf course, on the ninth floor (AMAZING sunset views)! The Leisure World community has everything you could imagine- club houses for social events, restaurants, indoor & outdoor pools, golf course, fitness center, pickleball/ tennis courts, AND transportation for residents. This condo won't last long, as Leisure World is a highly desired neighborhood! Act fast! The purchaser(s) must agree to pay Leisure World of Maryland Corp. at the time of settlement the following fees: $350.00 Membership Transfer Fee. 3% of the Gross Sales Price or $2,000.00 (whichever is greater) as contribution to the Resale Improvement Fund. Seller Prefers Legacy Settlement Services for Title
- Type:
- Single Family
- Sq.Ft.:
- 1,941
- Status:
- Active
- Beds:
- 5
- Lot size:
- 0.16 Acres
- Year built:
- 1949
- Baths:
- 2.00
- MLS#:
- MDMC2125614
- Subdivision:
- Wheaton Hills
ADDITIONAL INFORMATION
Well kept large house with four good size bedrooms and one bathroom on the main floor. Large living room, new hardwood floors. Freshly painted. The basement has its own entry, den, bathroom and kitchen. Wide patio space.
- Type:
- Twin Home
- Sq.Ft.:
- 1,000
- Status:
- Active
- Beds:
- 2
- Year built:
- 1971
- Baths:
- 2.00
- MLS#:
- MDMC2126890
- Subdivision:
- Leisure World
ADDITIONAL INFORMATION
THIS PATIO HOME IN THIS RESORT LIKE COMMUNITY HAS IT ALL Seclusion - This patio home is nestled in a berm on a low traffic meandering road, surrounded by century old trees. The home's large picture windows frame the dense forested area across the street. Mutual 10's cascading flowering trees add a profusion of color this time of year. The picture book manicured gardens that encircle the house, and the private walled garden, enhance the setting. The landscaping and hardscaping is significant. They include ornamental bushes and trees, well-maintained mulching, and seasonal flowers. Layout - A unique feature of this home is the floor plan separating the private spaces ( master bedroom and the 2nd bedroom) on two different sides of the home with the public spaces in the middle. This modernization allowed for a true large master bedroom suite which is a rarity in these homes. This arrangement also allowed the sequestered 2nd bedroom for staff, room mate, guest, den or office. Luxury amenities were also incorporated into the renovation. and upgraded floors throughout. There is a one car garage and parking pad. Private Rooms - Master Bedroom Suite - A large walk-in - closet with track lighting, a second mirrored closet, a spacious ensuite bath, and a contiguous tiled anti room that has hidden mirrored laundry facilities. Second Bedroom - This room is enhanced by a separate entrance, a bay window overlooking the private walled garden and a heavy pocket door isolating the room. There is even a sitting room area for eating and relaxing. A second bath exists, although not contiguous, it is a full spa bath. Public Space - Kitchen - Gourmet style includes upgraded shaker style cabinets, quartz counter tops, gleaming tile backsplashes, new dishwasher and built-in microwave, a large size refrigerator, flat top stove, tray ceiling, recessed lighting and ceiling fan light . This kitchen is next to the dining room and outdoor patio via sliding glass doors. Living Room - Wood burning fireplace and mantle, wood floors, picture windows recessed lighting and vaulted ceiling. Dining Room - centered leading to the kitchen, den and living room. Beautiful flowered chandelier and tiled floors.
- Type:
- Single Family
- Sq.Ft.:
- 1,758
- Status:
- Active
- Beds:
- 3
- Lot size:
- 0.18 Acres
- Year built:
- 1950
- Baths:
- 2.00
- MLS#:
- MDMC2124006
- Subdivision:
- Sligo Park Knolls
ADDITIONAL INFORMATION
Motivated seller. Loan is assumable "optional". Welcome to your new home in the charming Cape Cod style! This lovely brick house on a corner lot offers the perfect blend of charm, convenience, and comfort. Upon entering, you'll be greeted by the warm ambiance of hardwood floors that grace both the main and upper levels. The inviting main level features a living room bathed in natural light from a skylight, accentuating the cozy ambiance created by the wood-burning fireplace. The charmingly designed upgraded kitchen boasts enough space for a dedicated dining area, offering an open view to the living room. The spacious bedrooms offer ample room for the whole family to spread out and relax, with the primary bedroom conveniently providing access to the three-season porch. The finished basement adds even more versatility to this charming property, with additional living space and abundant storage options. Whether you envision it as a home office, workout area, entertainment room, or even a fourth bedroom, the options are limitless! Step outside to discover a spacious backyard oasis, featuring mature shade trees. The expansive outdoor space offers the ideal setting for gatherings or simply enjoying the tranquility of nature and your surroundings. Additionally, at the end of the driveway awaits a generously-sized two-car garage, providing plenty of storage for vehicles and outdoor equipment. Comfortably settled in a family-friendly, quiet neighborhood community, with easy access to Beltway/I-95, Holy Cross Hospital & Sligo Creek Park with trails, cycling/walking paths, and plentiful playgrounds, and mere minutes from the Forest Glen Metro, this property offers both tranquility and convenience. Don't miss this opportunity to make this charming Cape Cod your own and experience the perfect blend of comfort, convenience, and outdoor living.
- Type:
- Garage/Parking Space
- Sq.Ft.:
- 1,587
- Status:
- Active
- Beds:
- 3
- Year built:
- 1996
- Baths:
- 3.00
- MLS#:
- MDMC2125902
- Subdivision:
- Villa Cortese
ADDITIONAL INFORMATION
Spacious and bright 3 bedroom, 2 1/2 bath in the Villa Cortese community at Leisure World. This unit enjoys a garage parking space! (#24), a bright enclosed balcony, and updated kitchen and bath cabinets and counter tops! There are plenty of storage closets and the bedroom closets enjoy closet organizers. For more storage there is a storage "cage" in the basement for seldomly used items! Stacked washer/dryer in the unit. Wonderful gated senior community with many activities/ clubs , golf course, walking paths, an indoor and outdoor pool, tennis courts, restaurants, fitness center, on-site post office, shuttle service and numerous stores at The Leisure World Shopping Center.
- Type:
- Single Family
- Sq.Ft.:
- 1,760
- Status:
- Active
- Beds:
- 3
- Year built:
- 2001
- Baths:
- 3.00
- MLS#:
- MDMC2125656
- Subdivision:
- Hearthstone Village
ADDITIONAL INFORMATION
Welcome to this exquisite 3-bedroom, 2.5-bathroom townhome nestled in a highly sought-after community. Boasting a convenient location, this property offers the perfect blend of comfort and accessibility. Step inside to discover a spacious living area, ideal for both relaxation and entertainment. The modern kitchen features sleek appliances and ample storage space, making meal preparation a breeze. Enjoy the convenience of a garage, ensuring both security for your vehicle and additional storage options. Upstairs, you'll find three cozy bedrooms, each offering a tranquil retreat at the end of the day. The primary bedroom includes it's own private bathroom, providing a private oasis within your own home. With two and a half bathrooms, morning routines are made effortless for the whole household. The townhome is designed to maximize comfort and functionality, allowing you to make the most of everyday living. Outside, the community offers a serene ambiance, perfect for evening strolls or morning jogs. Take advantage of the proximity to the metro, shops, restaurants, and a shopping mall, all within walking distance. For commuters, quick access to the highway ensures easy travel to neighboring areas. Don't miss this opportunity to experience the convenience and charm of this townhome in an idyllic location. Schedule a viewing today and make this your new home sweet home!
- Type:
- Single Family
- Sq.Ft.:
- 1,411
- Status:
- Active
- Beds:
- 4
- Lot size:
- 0.15 Acres
- Year built:
- 1960
- Baths:
- 2.00
- MLS#:
- MDMC2126672
- Subdivision:
- Stoneybrook Estates
ADDITIONAL INFORMATION
Welcome to this stunning, completely renovated split-level home in Stoneybrook Estates, Silver Spring. Boasting 4 bedrooms and 2 bathrooms, this home offers a modern and functional layout, perfect for comfortable living and entertaining. Step inside to discover a beautifully renovated interior, with attention to detail evident in every corner. The home features all-new bathrooms, appliances, flooring, fixtures, and systems, ensuring a seamless blend of style and functionality. Outside, the expansive fenced-in backyard provides a private oasis, ideal for outdoor gatherings, play, and relaxation. The convenient driveway parking adds ease to your daily routine, ensuring a stress-free arrival home. Located in a sought-after neighborhood close to all your essentials and more, this home offers the perfect combination of modern luxury and suburban tranquility. Don't miss the opportunity to make this meticulously renovated property your new home sweet home.
- Type:
- Single Family
- Sq.Ft.:
- 1,035
- Status:
- Active
- Beds:
- 2
- Year built:
- 2002
- Baths:
- 2.00
- MLS#:
- MDMC2126560
- Subdivision:
- Leisure World
ADDITIONAL INFORMATION
NEW lower price! Leisure World of Maryland, Senior living at its BEST! Lovely 2 bedroom, 2 full baths. Excellent condition! Primary bedroom and living room with large adjoining balcony. Enjoy the greater things that life has to offer in this 55+ gated community with 24 hour security located in the heart of Montgomery County, Maryland. Freshly-painted with LVP flooring, newer kitchen, large living-room and dining-room areas, bedrooms with ample closet space, in-unit washer and dryer, enclosed and bright patio and separate storage unit. This active adult community has two club houses, indoor and outdoor swimming pools, sitting areas, fitness center, tennis courts, shuffleboard courts, golf course, walking paths, restaurants and medical center...something for everyone. Leisure World also offers on-site transportation, activities and trips for residents and their friends. Call to schedule your private appointment today. Required signed Leisure World addendum acknowledging the Resale Contribution fee of 3% of the sale price and flat membership fee of $350 to be paid by buyers. Don't miss out on this beautiful home. All offers welcomed.
- Type:
- Townhouse
- Sq.Ft.:
- 1,306
- Status:
- Active
- Beds:
- 3
- Lot size:
- 0.03 Acres
- Year built:
- 1967
- Baths:
- 2.00
- MLS#:
- MDMC2126590
- Subdivision:
- Montclair Manor
ADDITIONAL INFORMATION
Back on market! Great location! Affordable price! This end-unit townhouse features 3 bedrooms, one and a half bath, over 1,300 sqf of living space, spacious living room leading to the patio door in the back of the house, separate dining room. A pretty good size shed is located in the back of the house with a lock would be a very useful storage space. The HOA fee includes Gas, Water and Sewage. This is an Estate sale. The property is being sold As-Is condition. With some TLC, this spacious townhouse could be your sweet home and/or your best investment. Your American Dream could be starting from here.
- Type:
- Single Family
- Sq.Ft.:
- 3,166
- Status:
- Active
- Beds:
- 4
- Lot size:
- 0.17 Acres
- Year built:
- 2015
- Baths:
- 4.00
- MLS#:
- MDMC2126302
- Subdivision:
- None Available
ADDITIONAL INFORMATION
Beautifully maintained and very well presented colonial home in 20906 right by parks and nature trails. This picture-perfect, well cared-for home is a true find. With 4 spacious bedrooms, 3.5 bathrooms just a short walk from grocery, coffee, and retail shops at Aspen Hill shopping center and adjacent to miles of scenic walking trails from Matthew Henson State Park which connects to Rock Creek Park. Come experience the charm of this colonial style home designed and built less than 10 years ago for todayâs family living with an open floor plan that flows seamlessly through spacious rooms. An abundance of expansive windows ensures that every inside space is bathed in natural light. Entering this light-filled home you will find classic elements like hardwood floors on the main level, high ceilings, a large living room with fireplace, and extended eat-in kitchen with white cabinets. Grilling and entertaining is made easy from the kitchen by both an adjacent separate dining room and a convenient stone patio that facilitates perfect flow between indoors and out. On the second floor, owners can escape to the tranquility of an oversized primary bedroom with high ceiling, full primary bath with , and plenty closet space. The second floor also is home to two additional spacious bedrooms with oversized closets and a second full bathroom alongside the convenient laundry area. The finished lower level offers versatility, could be used as a home office, guest suite, play room, gym or all of the above. Complete with full bath. Just to note a few of the upgrades; Brand new flagstone patio built in 2023, Bosch French door double drawer refrigerator 2022, Updated light fixtures and fresh paint throughout. The home is beautifully landscaped, great commutable location with easy access to 495, DC, and route 200. Glenmont Metro is only 2 miles away while shopping and restaurants are less than a mile!
- Type:
- Single Family
- Sq.Ft.:
- 4,717
- Status:
- Active
- Beds:
- 6
- Lot size:
- 0.28 Acres
- Year built:
- 2024
- Baths:
- 6.00
- MLS#:
- MDMC2126050
- Subdivision:
- None Available
ADDITIONAL INFORMATION
ONE OF OUR 7 NEW LUXURIOUS SINGLE HOUSES IN THE RANDOLPH ESTATE COMMUNITY HAS 6 BEDROOMS, 5 1/2 BATHROOMS, AND A SPACIOUS LOFT. IT'S CONVENIENTLY LOCATED RIGHT OFF NEW HAMPSHIRE AVE., LESS THAN 5 MINUTES TO R-200 AND R-29, ABOUT 10 MINUTES TO GEORGIA AVE AND GLENMONT METRO STATION. BEAUTIFUL STONE AND BRICK FRONT. INTERIOR 9' CEILINGS FOR ALL THREE LEVELS. NATURAL HARDWOOD FLOORING ON THE FIRST FLOOR AND THE HALLWAY ON THE SECOND FLOOR. NATURAL LIGHT-FILLED STUDY/OFFICE AT HOME ON THE MAIN LEVEL. GOURMET KITCHEN WITH GRANITE COUNTERTOPS, HIGH-QUALITY CABINETS, ISLAND, AND STAINLESS APPLIANCES. COFFERED CEILING FAMILY ROOM WITH A LUXURY FIREPLACE ADJACENT TO THE SPECIALLY DESIGNED SUNDECK. THE SPACIOUS PRIMARY BEDROOM FEATURES A TRAY CEILING AND A SITTING AREA. PRIMARY BATHROOM WITH TWO WALK-IN CLOSETS, ARTISTIC SOAKING TUB, SEPARATE SHOWER, PRIVATE TOILET, AND TWO SEPARATE VANITIES. THERE ARE OTHER 4 BEDROOMS AND TWO BATHROOMS ALSO ON THE SECOND FLOOR. IN ADDITION, ON THE UPPER LEVEL 2, A SPACIOUS FINISHED LOFT WITH A FULL BATH FOR ENTERTAINMENT, AS A PLAYROOM, OR FOR OTHER FAMILY ACTIVITIES. FINISHED BASEMENT WITH A BEDROOM, A FULL BATH, AN ENTERTAINING AREA, PLENTY OF WINDOWS WELCOME RAYS OF SUNSHINES, AND A DOOR TO THE BACKYARD WITH THE DECK. RECESSED LIGHTS ALL OVER. RESERVED ROOMS FOR INSTALLING A HOME ELEVATOR IN THE FUTURE! A MUST-SEE! CONTACT THE LISTING AGENT FOR ANY QUESTIONS.
- Type:
- Single Family
- Sq.Ft.:
- 2,262
- Status:
- Active
- Beds:
- 4
- Lot size:
- 0.11 Acres
- Year built:
- 1961
- Baths:
- 3.00
- MLS#:
- MDMC2125008
- Subdivision:
- Woodside
ADDITIONAL INFORMATION
Step into this captivating piece of history! This enchanting 1961 home, now gracing the market after 54 years, brims with original charm and timeless allure. Eagerly awaiting its next chapter, this abode beckons the visionary buyer to infuse it with their unique style and transform it into the home of their dreams. Read to the end to learn how this home can generate a lot of extra income! As you enter, be greeted by the inviting Living Room and Dining Room, adorned with a mid-century modern fireplace mantle, exuding warmth and character. Venture further and discover the remarkably spacious knotty pine paneled family room, boasting yet another fireplace, promising cozy and fun times spent with friends and loved ones. This remarkable home offers 2 and a half baths, ensuring comfort on every level. Prepare to be captivated by the whimsical allure of the PINK bathroom, adding a delightful touch of mid century nostalgia. With 2 bedrooms on both the main and second floors, each floor is accompanied by full bathrooms, charm and convenience intertwine seamlessly. Descend to the basement, where a half bath and laundry await. Half of the basement is the perfect space for storage, a workshop, or build it out, and have another inviting room, which adds further functionality to this abode. Step outside onto the expansive screened-in deck off the main floor, offering serene views of lush trees, creating a tranquil forest oasis to soothe your senses. Yet, 3 blocks away lies the vibrant energy of downtown Silver Spring. Indulge in the cultural delights of the AFI, the energy of the Fillmore, tantalize your taste buds at renowned restaurants, unwind in luxury hotels, indulge in retail therapy, and effortlessly access the Metro for convenient travelâall within walking distance of your new home. Embrace the best of both worlds as you bask in the tranquility of nature while reveling in the excitement of city living. Seize this opportunity to make this extraordinary residence your ownâa timeless treasure awaiting your personal touches. ---> One HUGE DEAL about this home...though it's in Maryland, it's on the DC Power Grid. If buyer installs solar panels it would be eligible for DC SRECs. This could generate an extra $5000-7000 annually (depending on the size of the installation). This amount does not include the free generated electricity for the home! Need to check with PEPCO & a solar company to verify, but many other homes on this street have this and get DC SRECs.
- Type:
- Single Family
- Sq.Ft.:
- 3,928
- Status:
- Active
- Beds:
- 5
- Lot size:
- 0.2 Acres
- Year built:
- 1997
- Baths:
- 5.00
- MLS#:
- MDMC2125314
- Subdivision:
- Brooks Farm
ADDITIONAL INFORMATION
Nestled in the serene and quiet enclave of Silver Spring, Maryland, this immaculate home stands proudly at the end of a cul-de-sac. Boasting five spacious bedrooms and four full and one half baths, this updated home has captured everything you could want for living your life to its fullest and entertaining at its finest. As you approach the property, you are greeted by a meticulously manicured lawn, lush foliage and flowering shrubs. The elegant facade of the home exudes timeless charm, with its symmetrical design, inviting covered entrance beckoning you to step inside and discover the wonders within. Upon entering, you are greeted by an expansive foyer adorned with gleaming hardwood floors and an abundance of natural light streaming through oversized windows. Straight ahead the family room welcomes guests with its soaring two-story ceiling and cozy fireplace providing the perfect setting for intimate gatherings and quiet relaxation. A bonus is the sliding door to the outdoor multi-level deck! To the right of the foyer, a sophisticated dining room awaits, complete with exquisite crown molding, chair rail accents, and a modern chandelier suspended from the ceiling, setting the stage for elegant dinner parties and memorable family meals. To the left of the foyer is a bonus room that can be set up as a main level bedroom, living room or office with its own private bathroom and laundry. Come see the potential for almost any need! The chef-inspired kitchen is a culinary enthusiast's dream, boasting sleek granite countertops, custom cabinetry, stainless steel appliances, and a spacious center island providing ample space for meal preparation and casual dining. A sunny table-space area overlooks the backyard greenery also with a sliding door to the multi-level deck to enjoy morning coffee or casual meals with loved ones. Upstairs, the opulent primary suite awaits, offering a peaceful retreat from the hustle and bustle of daily life. This luxurious sanctuary features new plush carpeting and space for seating ideal for unwinding with a good book or simply enjoying moments of quiet reflection. The adjoining primary bath is a spa-like haven, boasting dual vanities, a soaking tub, a separate glass-enclosed shower, and a spacious walk-in closet. Completing the upper level are three additional generously sized bedrooms, each appointed with new carpeting, ample closet space, and large windows that flood the rooms with natural light. Finally, there is a loft area overlooking the main level family room and a hall bath that serves the needs of family and guests alike. Descending to the lower level, you discover a fully finished basement that offers endless possibilities for recreation and relaxation. Here, you'll find a sprawling recreation room, perfect for hosting game nights or movie marathons, A convenient full bath, a spacious laundry room and two huge storage spaces complete this level. Additional bonus is the walk out from the lower level. Stepping outside, you are greeted by a multi-level deck, concrete patio, lush landscaping surrounded by mature trees creating the ultimate retreat from the stresses of everyday life. In addition to its exceptional amenities and luxurious appointments, this distinguished home boasts a coveted location in Silver Spring, offering easy access to parks, shopping, dining, hospital and major commuter routes, ensuring a lifestyle of convenience and connectivity.
- Type:
- Single Family
- Sq.Ft.:
- 1,645
- Status:
- Active
- Beds:
- 3
- Lot size:
- 0.12 Acres
- Year built:
- 1939
- Baths:
- 2.00
- MLS#:
- MDMC2124904
- Subdivision:
- North Woodside
ADDITIONAL INFORMATION
Great value! The house is more spacious on the inside than it looks from the outside! Rarely available in North Woodside! Perfect for first time home buyers, people downsizing and/or people desiring main level bedrooms. This light, bright, and spacious home with 2 main level bedrooms, 1 lower-level bedroom room, and 2 lower-level bonus rooms. The exterior of the home gives it a perfect flare of being warm, inviting, and contemporary. The simple yet brilliant âfork-shapedâ walk path provides approaches to the home from the street and from the multi-car driveway. As you head up the slate steps through the covered front porch youâll enter the living room with a wood-burning fireplace and flanking windows. The dining room is flooded with natural light, featuring a bay window and a granite pass-through to the kitchen, which both enables you to converse with your guests whether you are prepping or serving out your meal to family and guests. The kitchen features granite countertops, new appliances, pullout shelves. In addition, to brightne up your cooking experience, enjoy the natural light from the skylight and large windows. Set back on the main level are 2 sizable bedrooms with custom closets, a full bath, and steps to a third level with limitless potential use. The finished lower-level features several living areas. Host your movie clubs, big sporting events, the American Music Awards, etc. in your media room! The media room includes custom shelving and built-in surround sound speakers. The laundry room is conveniently located next to the media room. It includes includes newly added additional storage space. The bedroom features recessed lights, an awesome custom walk-in closet and the room is just steps from a full bath. With your new home having a walkout basement, you have a possible lower level Office room with a waiting room and a private entrance ! If you don't need an office, these bonus rooms are also great for playing, relaxation, lounging, doing homework and guests. Walkout to the backyard. You will love your summers hanging out and entertaining in the home's outdoor spaces. The home is brilliantly set up for al-fresco dining possibilities. The glass doors off the kitchen lead to a side porch with steps down to the backyard. Either cook inside and serve your meal outside or BBQ on the spacious concrete patio area. The fenced and flat backyard is a great recreation area. One corner of the yard is a concrete patio area, which can be used for entertainment or a sport court while the other corner of the yard has a shed fitted with electricity. Your new home is in a phenomenal suburban location with a 75/100 âwalk scoreâ, 64/100 âbike scoreâ and 49/100 âtransit scoreâ! With the home conveniently located within the I-495 corridor and walking distance to the Red Line Forest Glen and Silver Spring Metro stops, the future Purple Line Metro, the Marc Train, and several bus lines, 2102 Luzerne is a great commuter home. Benefit from easy-to-access Downtown Silver Spring, Bethesda, Chevy Chase, and all points Washington, DC and Virginia, whether for work or leisure. According to mapquest, the home is about 1.5 miles from HOLY CROSS HOSPITAL and just a rougly 15 minute drive from NIH...based on traffic! Enjoy the many local dining and entertainment venues. For your everyday needs, youâre minutes to Giant Food, Aldi, Safeway, Whole Foods, and CVS. Wheaton Westfield Plaza, which includes Costco and Target, is a short drive from your new home. Enjoy the conveniences of Silver Spring Black Box Theatre; AFI Silver Theatre and Cultural Center; The Fillmore Silver Spring; The New Silver Spring Recreation and Aquatic center; and the Gwendolyn Coffield Community Center. Love living in a serene area of the suburbs and being in touch with nature, as the home is close to several parks including Montgomery Hills Park, Rock Creek Stream Park, Forest Glen Park, and Sligo Creek Park.
- Type:
- Single Family
- Sq.Ft.:
- 1,032
- Status:
- Active
- Beds:
- 2
- Year built:
- 1965
- Baths:
- 2.00
- MLS#:
- MDMC2124328
- Subdivision:
- Downtown Silver Spring
ADDITIONAL INFORMATION
Welcome to the luxuries of living in Downtown Silver Spring, and minutes from Washington DC! Complete with 1032sqft of living space with 2 bedrooms and 2 baths a roommate style layout is awaiting a new owner. This corner unit features a gourmet kitchen with granite counters, wood flooring in kitchen and living area which opens up into a gorgeous sunlit living room with floor-to-ceiling windows. The building has a fitness center, courtyard and party room. The Aurora is a pet-friendly building in the heart of downtown Silver Spring. Gas and water are included in the condo fee. With a neighborhood walk score of 92, daily errands do not require a car or transportation. Grocery stores, a new Target, the Shops at Ellsworth Place, and Silver Spring Transit Center (Metro & MARC) are just a quick jaunt away. Private Parking in a gated garage is available for a monthly fee in the Galaxy Condominium Garage just behind the Aurora. Alternatively, non-gated garage parking is available for rent at the county King Street Garage, if desired.
- Type:
- Single Family
- Sq.Ft.:
- 2,070
- Status:
- Active
- Beds:
- 3
- Lot size:
- 0.44 Acres
- Year built:
- 1956
- Baths:
- 3.00
- MLS#:
- MDMC2120378
- Subdivision:
- Homestead Estates
ADDITIONAL INFORMATION
Welcome to a charming opportunity nestled in the sought-after Homestead Estates! Presenting a delightful 3 bedroom, 2 ½ bath home set on a generous .44 acre lot, this property is a canvas waiting for your personal touch. With its prime location backing onto serene parkland, youâll find tranquility and privacy in your backyard, perfect for those seeking a peaceful retreat. This home, built with love and memories, now invites you to bring your vision to life. Itâs ideally suited for anyone eager to infuse their style through renovations or updates. The solid foundation and good flow of the property mean youâre starting with great bones! Features include a cozy wood-burning fireplace, a sunlit living room thanks to a charming bay window, and durable hardwood floors on the main level. The layout, a versatile 4-level split, offers ample space for living and creativity. Your future home also boasts a carport and is nestled on a lot that adjoins a stream and parkland, providing a picturesque view and a natural setting thatâs rare to find. Itâs an easy walk to local schools, and for recreation, Martin Luther King Recreation Park is just steps away. Enjoy amenities like indoor and outdoor swimming pools, tennis courts, ball fields, and a lovely lake perfect for leisurely strolls or family picnics. Strategically located less than 2 miles from major commuting routes (495 and ICC), this home combines convenience with potential. The property is being sold as-is, with an AS-IS addendum required. The water is currently turned off. Donât miss out! Offer deadline is 5 pm Sunday, April 7th. We invite your best and highest offer for this property where the possibilities are endless.
- Type:
- Single Family
- Sq.Ft.:
- 1,995
- Status:
- Active
- Beds:
- 5
- Lot size:
- 0.23 Acres
- Year built:
- 1936
- Baths:
- 3.00
- MLS#:
- MDMC2124616
- Subdivision:
- Seven Oaks
ADDITIONAL INFORMATION
Absolutely gorgeous renovation only minutes from downtown Silver Spring!! This home features 5 bedrooms, 3 bathrooms, brand new appliances, new light fixtures and ceiling fans, polished wood floors, and new ceramic tiles. There's a cozy covered front porch and a huge rear deck with stairs to the backyard. The brand new six-foot wooden fence creates a private park-like setting. There is ample parking for at least 6 cars in the massive driveway which extends to the backyard and much much more.
- Type:
- Single Family
- Sq.Ft.:
- 1,594
- Status:
- Active
- Beds:
- 4
- Year built:
- 1985
- Baths:
- 3.00
- MLS#:
- MDMC2124480
- Subdivision:
- Rolling Spring Codm
ADDITIONAL INFORMATION
Welcome to this move in ready three level townhome. Several upgrades â Several recessed lights, NEW Appliances, Premium Calacatta Quartz Countertops, Newer Washer/Dryer, Luxury Bathrooms with new Vanities, NEW Luxury Vinyl Flooring, Freshly painted. This home is conveniently located near shopping and bus line and only minutes to Glenmont Metro. Easy access to Matthew Henson Trail, Wheaton Regional Park and Brookside Garden, perfect for long walks, bike rides, or admiring nature. This property benefits from its proximity to a wide array of amenities. Explore nearby parks, recreational facilities, shopping centers, and restaurants, ensuring that all your needs are met within a short distance from home. Additionally, the convenient access to major highways and public transportation makes commuting a breeze. Don't miss the opportunity to make this your new home. With its inviting atmosphere, desirable features, and convenient location, this residence is read to welcome its new owner. Schedule a showing today and experience the comfort and charm it has to offer.
- Type:
- Single Family
- Sq.Ft.:
- 1,026
- Status:
- Active
- Beds:
- 3
- Lot size:
- 0.2 Acres
- Year built:
- 1946
- Baths:
- 2.00
- MLS#:
- MDMC2120176
- Subdivision:
- Viers Mill Village
ADDITIONAL INFORMATION
Welcome to this wonderfully expanded and unique ranch in Viers Mill Village. This light filled home has two separate additions adding lots of living space. Off the back of the home is a large great room with wood cathedral ceilings that are stunning. Another family room features a beautiful stone wall and fireplace. The updated eat in kitchen overlooks the family room. Perfect for family time or parties. The hardwood floors have just been refinished. Enjoy the formal living room and three bedrooms and a ceramic bath. The lower level has a office/den, full bath and laundry area. Under the upstairs additions is a storage area and an auto mechanics space with car lift perfect for the car person who would love this area to work on cars. Really unique!! House is in great shape but sold as is. Don't miss this lovely home!!
- Type:
- Twin Home
- Sq.Ft.:
- 1,188
- Status:
- Active
- Beds:
- 3
- Lot size:
- 0.05 Acres
- Year built:
- 1985
- Baths:
- 4.00
- MLS#:
- MDMC2122778
- Subdivision:
- Longmead Crossing
ADDITIONAL INFORMATION
Welcome to 14948 Ladymeade Cir in Silver Spring! This charming end unit Pulte Townhome is located in sought after Longmead Crossing and is completely updated. The main level offers an updated kitchen with stainless appliances, granite counters and new cabinets that is open to the dining and Family rooms with upgraded luxury vinyl flooring and an updated powder room. Outside, you'll find a fenced yard with a flagstone patio, a tranquil pond with a waterfall complete with a collection of huge KOI fish, creating a serene and peaceful setting. The upstairs offers three spacious bedrooms (1 with an ensuite bath) and two full updated bathrooms, lighting and more. The lower level is fully finished with a large recreation room, full bath, storage room with new carpeting. The home has been freshly painted, creating a bright and welcoming atmosphere. With 3 stories, there is plenty of space for everyone to spread out and relax. Other updates include a new roof in 2024 as well as updated windows throughout. Longmead Crossing is a fantastic community with pools, basketball court, tennis court, playground, and trails. Nearby, enjoy the convenience of a play set for the kids as well as Argyle Golf Course adjacent to the community. Don't miss out on this unique property that offers both comfort and charm in a prime location. Schedule your showing today!
- Type:
- Single Family
- Sq.Ft.:
- 1,043
- Status:
- Active
- Beds:
- 2
- Year built:
- 1978
- Baths:
- 2.00
- MLS#:
- MDMC2125674
- Subdivision:
- Leisure World
ADDITIONAL INFORMATION
55+ Senior Community. NEW HVAC SYSTEM BEING INSTALLED!!! GREAT BUYER OPPORTUNITY on this lovely updated and refreshed 2BR/2BA condo. Fresh paint and kitchen updates. Condo fee includes electricity, water /sewer and a Leisure World Comcast Cable TV and Internet package. Primary bath was remodeled with shower, vanity and commode. Stainless microwave in Kitchen. There are blinds on all windows with new screens. The separate laundry room has a side-by-side washer and dryer with spacious storage cabinets above. Carpet has been professionally cleaned. Lovely view of the green space and trees from the kitchen and bedroom windows. All units have one assigned parking space and a secured separate storage cage. Additional visitor spaces available, as well. Move in and enjoy all the Leisure World amenities. These include an 18-hole golf course, two clubhouses, indoor and outdoor swimming pools, and several restaurants for all to enjoy. Visitors are welcome. There are over 80 clubs and activities to choose from. Speakers, lectures, and musicians often perform at either of the two clubhouses. Also, there are several book clubs which you can join online or in person. Leisure World also offers a very informative bimonthly community newspaper available to all residents. A community bus service is free to all residents. Mutual allows a small dog or cat. The kitchen has New Luxury Vinyl Plank floors.
- Type:
- Single Family
- Sq.Ft.:
- 3,198
- Status:
- Active
- Beds:
- 8
- Lot size:
- 0.15 Acres
- Year built:
- 1951
- Baths:
- 3.00
- MLS#:
- MDMC2125612
- Subdivision:
- Oakview
ADDITIONAL INFORMATION
LARGE 8 BEDROOM,3 FULL BATH HOUSE IN OAKVIEW.CLOSE TO EVERYTHING.THE HOUSE IS IN GOOD SHAPE BUT SOLD AS IS.NO ACCESS ON 1ST FLOOR..
- Type:
- Single Family
- Sq.Ft.:
- 500
- Status:
- Active
- Beds:
- n/a
- Year built:
- 1948
- Baths:
- 1.00
- MLS#:
- MDMC2124852
- Subdivision:
- None Available
ADDITIONAL INFORMATION
Step into this delightful studio tucked away in the heart of Rock Creek Commons, featuring charming wood floors and a surprisingly roomy layout for a studio apartment. Perfect for investors, this property includes a current tenant with a lease running until the end of January. Enjoy the convenience of this incredibly well-situated location, with neighborhood restaurants, a health club, and a dry cleaner all within a block away. This unit comes with 2 parking permits for the parking lot. Commuting is a breeze with a Ride-On stop to the metro practically at your doorstep, granting seamless access to transportation. For outdoor enthusiasts, Rock Creek Park is just a short three blocks away, offering a tranquil green space for relaxation and outdoor pursuits. Don't let this chance slip by to own a slice of convenience and comfort in one of the most coveted areas around.
- Type:
- Single Family
- Sq.Ft.:
- 1,890
- Status:
- Active
- Beds:
- 4
- Lot size:
- 0.16 Acres
- Year built:
- 1955
- Baths:
- 2.00
- MLS#:
- MDMC2125084
- Subdivision:
- Northmont
ADDITIONAL INFORMATION
Fully renovated from top to bottom in 2024, this move-in-ready home blends modern convenience with elegant living and is located 1 mile from Forest Glen Metro Station. Enjoy a kitchen equipped with all-new stainless steel appliances, including a smart fridge and gas cooking, set against quartz countertops, complemented with brand-new, all-white cabinets and extensive crown molding throughout, adding a touch of sleek sophistication. The open-concept main level shines with freshly refinished hardwood floors, a completely updated bathroom, and a cozy fireplace, all under the glow of recessed lighting. Upstairs, comfort meets style with ceiling fans in every bedroom, while the lower level presents fresh updates, including new carpet, an updated full bathroom, a fourth bedroom, plus a workshop and storage room. Outside, a vast patio invites endless entertainment opportunities, making this home a true embodiment of modern functionality. The home is super convenient and located within less than half a mile of the Beltway, less than half a mile of shops and restaurants, and within minutes of Sligo Creek Trail, Argyle Local Park, Downtown Silver Spring, and DC.
- Type:
- Single Family
- Sq.Ft.:
- 2,595
- Status:
- Active
- Beds:
- 4
- Lot size:
- 1 Acres
- Year built:
- 1956
- Baths:
- 3.00
- MLS#:
- MDMC2123556
- Subdivision:
- Quaint Acres
ADDITIONAL INFORMATION
Welcome to this charming home in the bucolic subdivision of Quaint Acres! Despite being adjacent to major routes to downtown, Route 29 and New Hampshire Avenue, the serene setting is gorgeous with mature trees and abundant wildlife. The bright and cozy family room is complete with a fireplace, creating the perfect ambiance for relaxation and gatherings. The dining room offers sliding glass doors leading out to the Florida room, where you can enjoy the warmth of the wood-burning stove on cooler evenings. Two primary bedrooms with ensuite bathrooms are conveniently located on the main level; one bright and welcoming right off the dining room, and the other off the entryway with a fireplace, providing a cozy retreat. Upstairs, you'll find two spacious and bright secondary bedrooms, offering comfort and privacy for everyone. The unfinished lower level with outside access presents an opportunity for customization and expansion to suit your needs. Outside, the backyard is surrounded by trees, offering privacy and a peaceful retreat. This amazing location is close to parks and shopping options, as well as next door to a National Historic Landmark, the Rachel Carson House (former home of conservationist and environmentalist pioneer, Rachel Carson) - providing both convenience and a peaceful retreat. Don't miss outâschedule a showing today!
© BRIGHT, All Rights Reserved - The data relating to real estate for sale on this website appears in part through the BRIGHT Internet Data Exchange program, a voluntary cooperative exchange of property listing data between licensed real estate brokerage firms in which Xome Inc. participates, and is provided by BRIGHT through a licensing agreement. Some real estate firms do not participate in IDX and their listings do not appear on this website. Some properties listed with participating firms do not appear on this website at the request of the seller. The information provided by this website is for the personal, non-commercial use of consumers and may not be used for any purpose other than to identify prospective properties consumers may be interested in purchasing. Some properties which appear for sale on this website may no longer be available because they are under contract, have Closed or are no longer being offered for sale. Home sale information is not to be construed as an appraisal and may not be used as such for any purpose. BRIGHT MLS is a provider of home sale information and has compiled content from various sources. Some properties represented may not have actually sold due to reporting errors.
Silver Spring Real Estate
The median home value in Silver Spring, MD is $547,000. This is higher than the county median home value of $441,500. The national median home value is $219,700. The average price of homes sold in Silver Spring, MD is $547,000. Approximately 34.19% of Silver Spring homes are owned, compared to 61.09% rented, while 4.72% are vacant. Silver Spring real estate listings include condos, townhomes, and single family homes for sale. Commercial properties are also available. If you see a property you’re interested in, contact a Silver Spring real estate agent to arrange a tour today!
Silver Spring, Maryland has a population of 79,483. Silver Spring is less family-centric than the surrounding county with 36.54% of the households containing married families with children. The county average for households married with children is 37.55%.
The median household income in Silver Spring, Maryland is $76,608. The median household income for the surrounding county is $103,178 compared to the national median of $57,652. The median age of people living in Silver Spring is 34.6 years.
Silver Spring Weather
The average high temperature in July is 88.4 degrees, with an average low temperature in January of 25.4 degrees. The average rainfall is approximately 43.2 inches per year, with 15.2 inches of snow per year.
