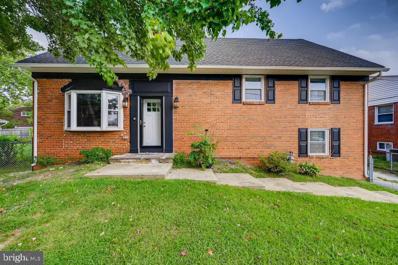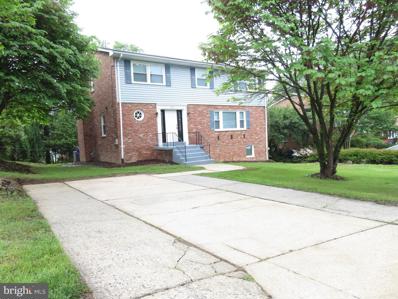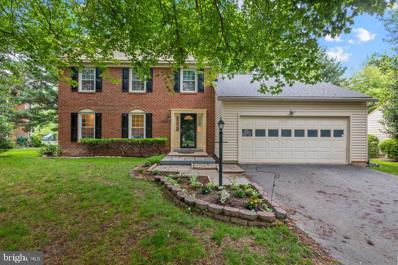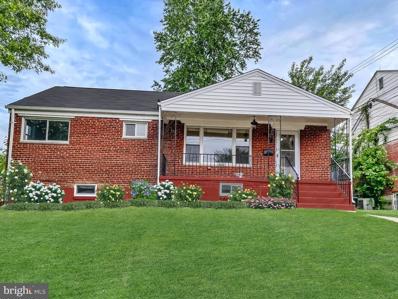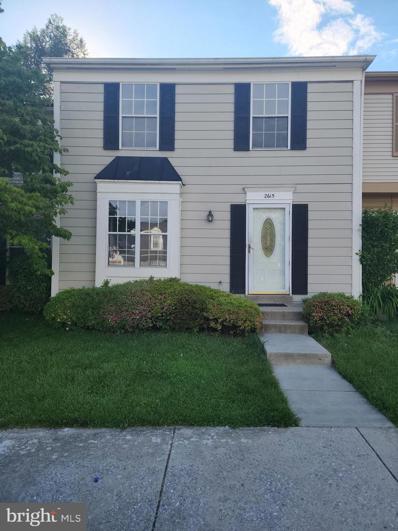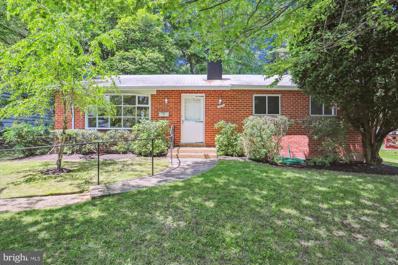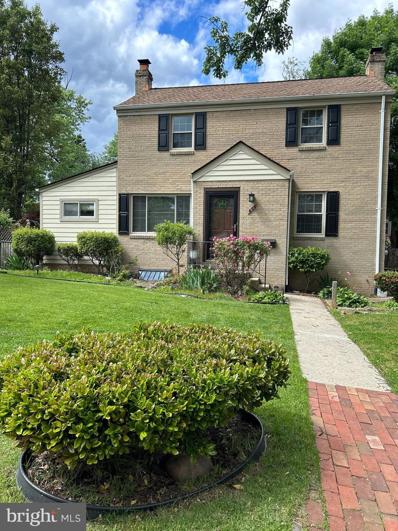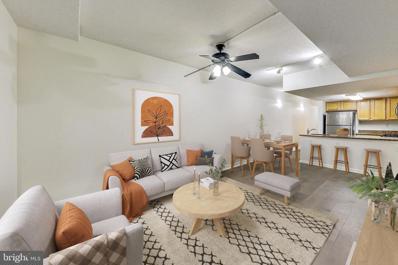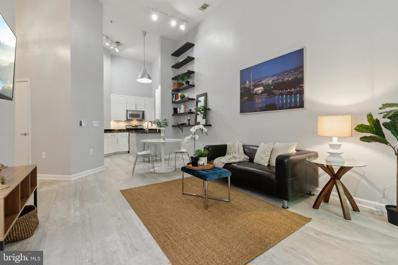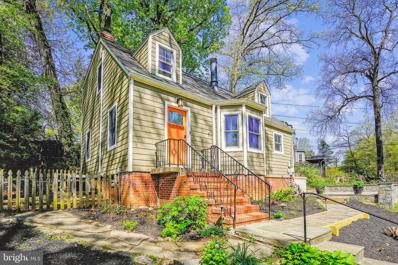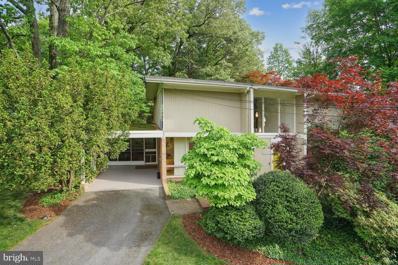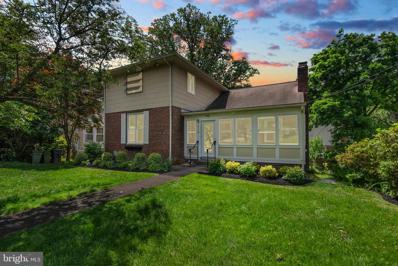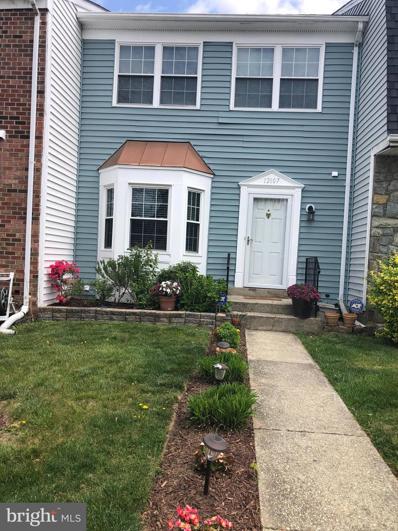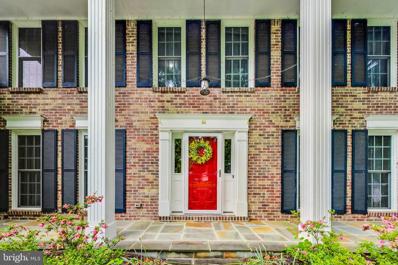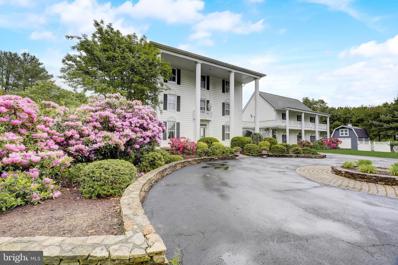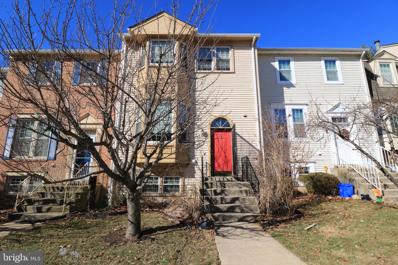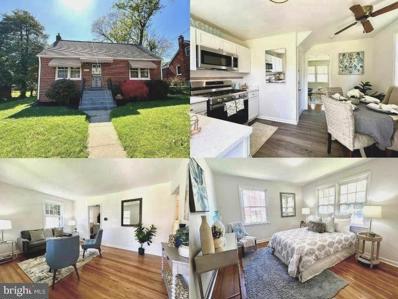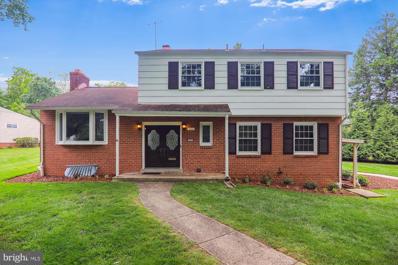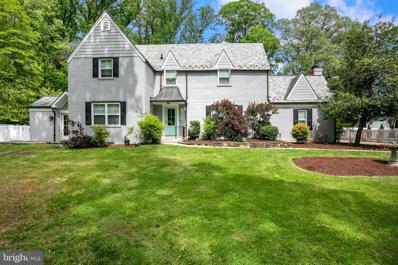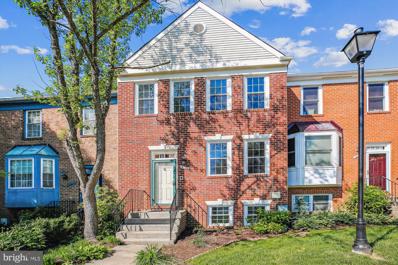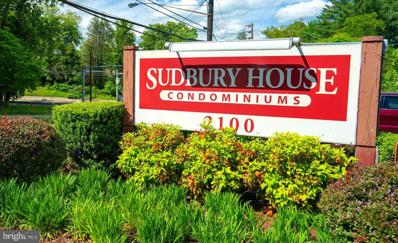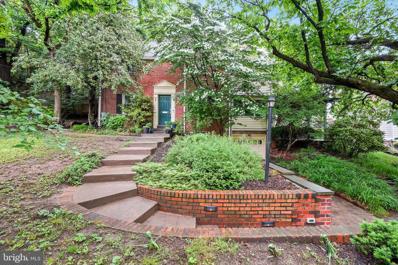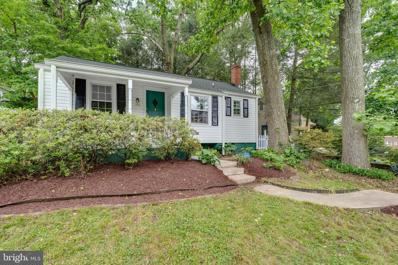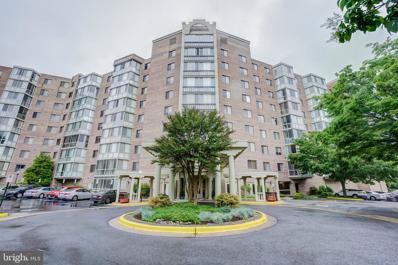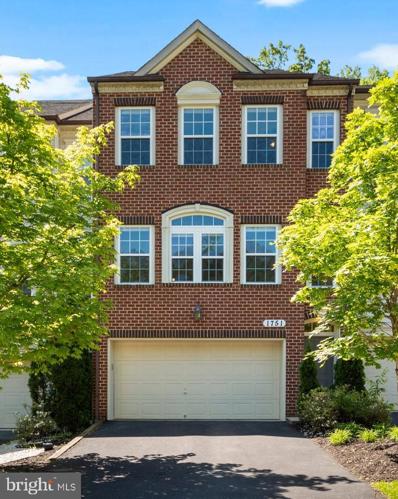Silver Spring MD Homes for Sale
- Type:
- Single Family
- Sq.Ft.:
- 2,216
- Status:
- Active
- Beds:
- 4
- Lot size:
- 0.18 Acres
- Year built:
- 1955
- Baths:
- 4.00
- MLS#:
- MDMC2131846
- Subdivision:
- Forest Knolls
ADDITIONAL INFORMATION
This 4 bedroom 3.5 bathroom home has all the bells and whistles. Upon entering you are greeted with a large sitting room with a 1/2 bath and on the other side a huge updated kitchen with stainless steel appliances and a large eat in dining room. on the upper level you have 2 master suites with private bathrooms. Bathroom walls and floors have been completely tiled and updated. A large room is located on the top level. 2 New hvac systems, New roof, New windows and MORE.... All your main expenses are brand new and no need to worry for replacing. This home is located in Forest Knolls and close to DC and all Major highway. Owner spared no expense when they remodeled,
- Type:
- Single Family
- Sq.Ft.:
- 4,264
- Status:
- Active
- Beds:
- 6
- Lot size:
- 0.26 Acres
- Year built:
- 1963
- Baths:
- 4.00
- MLS#:
- MDMC2129614
- Subdivision:
- Springbrook Manor
ADDITIONAL INFORMATION
Welcome to this amazing fully renovated colonial property located in Springbrook Manor, Silver Spring, MD. This stunning property contains brand new stainless kitchen with wood floor throughout, with a separate formal dining room, living area and sitting room. This gorgeous property offers you new windows, a new electrical system, a new plumbing system, a new roof, and much more. This beautiful Colonial contains 4 spacious bedrooms on the upper level with a 2 full bathrooms. In addition, the lower level has been fully renovated with a spacious recreation room plus a 2 bedrooms and a full bathroom. This stunning colonial provide a very enjoyable back yard. It's convenient location provides easy access to the metro, shopping center, is a 20- minute drive to Downtown D.C., and much more. Schedule your appointment do not miss out this stunning property.
- Type:
- Single Family
- Sq.Ft.:
- 2,603
- Status:
- Active
- Beds:
- 4
- Lot size:
- 0.33 Acres
- Year built:
- 1978
- Baths:
- 4.00
- MLS#:
- MDMC2132904
- Subdivision:
- Foxhall
ADDITIONAL INFORMATION
- Type:
- Single Family
- Sq.Ft.:
- 2,140
- Status:
- Active
- Beds:
- 4
- Lot size:
- 0.16 Acres
- Year built:
- 1953
- Baths:
- 2.00
- MLS#:
- MDMC2132812
- Subdivision:
- Oakview
ADDITIONAL INFORMATION
Charming house on corner lot conveniently located in Montgomery County in the Oakview subdivision in Silver Spring. This all brick, well-maintained, and recently remodeled rambler is a rare find that features a finished, income-producing studio apartment with a full-size kitchen and separate entrance with private parking. The main level includes a living room and dining area with a wood burning fireplace and large oversized windows, 3 bedrooms, a full bath, and an eat-in kitchen. The inviting front porch provides an ideal spot to unwind. The large finished basement is mostly above ground and allows for plenty of natural light into the charming studio apartment. The studio has an open concept floor plan including a unique brick bar for entertaining, a full-size kitchen, living room, full bath, den/office, and plenty of storage space. It has a separate entrance from the rear yard and private off-street driveway. This studio unit can generate for the owner approximately $1,600+ per month (or $19,000+ per year). With the University of Maryland nearby, there is tremendous demand for such type of rentals. The laundry room is centrally located in the foyer of the lower level. The fenced backyard includes a patio and space for gardening and outdoor activities. Because this home is situated on a corner lot, it offers plenty of front and side parking options in addition to the private driveway. Conveniently located near shopping and restaurants, this house offers easy access to major highways including the Beltway (495), I-95, New Hampshire Avenue, and Route 29, making it an easy commute to University of Maryland, downtown Silver Spring, Rockville, Bethesda, and the entire Washington, D.C. metro area. The Property is located in the Montgomery County school district.
- Type:
- Single Family
- Sq.Ft.:
- 1,682
- Status:
- Active
- Beds:
- 3
- Lot size:
- 0.04 Acres
- Year built:
- 1984
- Baths:
- 3.00
- MLS#:
- MDMC2132538
- Subdivision:
- Longmead
ADDITIONAL INFORMATION
Beautiful 3 level townhouse in great community. 3 BR and 2.5 BA. Totally renovated with new vinyl flooring on main floor. Brand new kitchen with newer appliances. New hallway half bath. Cozy family with fireplace, hardwood floor, walk out to deck. Brand new carpet in 2nd floor. Updated full bath in both master bedroom & hall full bath. Fully finished basement with brand new carpet. Ceiling fans thru-out. Fenced backyard. Close to metro and shopping.
- Type:
- Single Family
- Sq.Ft.:
- 1,260
- Status:
- Active
- Beds:
- 4
- Lot size:
- 0.26 Acres
- Year built:
- 1961
- Baths:
- 3.00
- MLS#:
- MDMC2132766
- Subdivision:
- Kemp Mill Estates
ADDITIONAL INFORMATION
Welcome to this charming two-level rambler nestled in the highly desirable Kemp Mill neighborhood. This home has 4 bedrooms and 3 full bathrooms, offering great space and comfort for your family. As you step inside, you'll be greeted by stunning, newly redone hardwood floors that flow throughout the upper level. The heart of the home, the kitchen, has been tastefully upgraded with new flooring and elegant granite countertops, making meal preparation a joy. Adjacent to the kitchen, you'll find a delightful screened-in porch, perfect for enjoying your morning coffee or entertaining guests while overlooking the newly landscaped yard. The main level features a sunlit living room with a picture window, a dining room and three nice bedrooms including a primary bedroom with en-suite bathroom and recently refreshed hall bath. Every room has been thoughtfully repainted, providing a fresh and inviting atmosphere. Venture downstairs to discover a large basement that offers even more living space. The expansive rec room is ideal for family gatherings and game nights. A bar and woodburning fireplace make it an even cozier space. Additionally, the lower level includes a fourth bedroom, a full bathroom, and a substantial storage room, ensuring you have plenty of space for all your needs. Situated in a friendly and popular neighborhood, this home combines thoughtful updates with classic charm. Donât miss the opportunity to make this great property your own. Schedule a showing today and experience the best of Kemp Mill living! Offers are due Tuesday, May 21 at 5:00 PM.
- Type:
- Single Family
- Sq.Ft.:
- 1,780
- Status:
- Active
- Beds:
- 3
- Lot size:
- 0.14 Acres
- Year built:
- 1948
- Baths:
- 3.00
- MLS#:
- MDMC2132112
- Subdivision:
- Montgomery Knolls
ADDITIONAL INFORMATION
Beautiful 3 bedroom two story Colonial with mostly finished basement. Hardwood floors on the main and upper levels along with a cost fireplace in the living room. This home has been very well cared for... from the beautifully manicured lawn to the large fenced in back yard. Truly a must see!? It is priced to sell quickly and is being sold As-Is. Property has been virtually staged.
- Type:
- Single Family
- Sq.Ft.:
- 1,090
- Status:
- Active
- Beds:
- 2
- Year built:
- 2006
- Baths:
- 2.00
- MLS#:
- MDMC2126742
- Subdivision:
- Downtown Silver Spring
ADDITIONAL INFORMATION
OPEN SUNDAY 5/19 1-3pm! This stunning 1 Bed + Den condo offers over 1,000 square feet of modern, open living space. This is one of the most spacious floorplans in the building! An open kitchen, dining, and living area are at the heart of the condo. The large primary bedroom features a walk-in closet with a custom Elfa closet system, ensuring ample storage and organization. A full bath and an additional half bath provide convenience for you and your guests. The versatile den can be used as a home office or guest room! This pet-friendly building boasts a range of top-notch amenities, including a community room with a pool table, a serene courtyard, and a fully equipped fitness center. Rental parking spaces are available nearby. Top it all off with a vibrant location in downtown Silver Spring, close to shops, parks, and restaurants, and youâve got the perfect urban nest! Some photos have been virtually staged.
- Type:
- Single Family
- Sq.Ft.:
- 832
- Status:
- Active
- Beds:
- 1
- Year built:
- 2006
- Baths:
- 1.00
- MLS#:
- MDMC2131450
- Subdivision:
- Silverton Codm
ADDITIONAL INFORMATION
Welcome home to this sleek and modern one bedroom Silver Spring condo. Step inside and be greeted by 18 foot ceilings, luxury vinyl plank flooring, and brand new huge windows /sliding patio door. The updated kitchen, has stainless steel appliances, granite counters and ample storage. Open concept living at its best - great for a quiet movie night or entertaining. Spacious bedroom with large windows, lofted ceiling, and huge walk-in with high end custom closet system. Sip coffee on the private patio. The community has a fitness center, pool, party room, multi-age room, courtyards, a dog run, and much more. Short walk to Silver Spring Metro (red line & future purple line). Steps to all the best downtown Silver Spring has to offer - movie theaters, shopping, dining, weekend farmers market and much, much more.
- Type:
- Single Family
- Sq.Ft.:
- 1,460
- Status:
- Active
- Beds:
- 4
- Lot size:
- 0.16 Acres
- Year built:
- 1934
- Baths:
- 2.00
- MLS#:
- MDMC2132768
- Subdivision:
- Argyle Club Estates
ADDITIONAL INFORMATION
Embrace a healthy lifestyle in thisÂcharming cape cod filled with natural light and tons of character! ÂWorking from home is a pleasure in this sun-filled house. Â4 bedrooms, 2 full bathrooms, aÂwood-burning fireplace, large bay window, built-ins, recessed lighting, fresh paint, and newly refinished hardwood floors. The kitchen has 42-inch solid wood cabinetry, stainless steel appliances, and granite counters. The unfinished basement offers additional opportunity for living space. The huge slate patio is difficult to find feature that is perfect for entertaining, outdoorÂdining, and drinks in the evening. The setting offers terrific views and privacy. This house is a short distance to nearby South Four Corners and Argyle Local parks, and to Sligo Creek Trail, with easy access to 495 and routes to DC.
- Type:
- Single Family
- Sq.Ft.:
- 2,740
- Status:
- Active
- Beds:
- 4
- Lot size:
- 0.25 Acres
- Year built:
- 1962
- Baths:
- 4.00
- MLS#:
- MDMC2132384
- Subdivision:
- Crest Park
ADDITIONAL INFORMATION
Fantastic mid-century modern home designed by renowned architect Charles Goodman. SpanningÂ3 levels, this sun-drenched home has an open floor plan with architectural elements throughout. The main level features a grand foyer with built-ins, a spacious living room, dining room with floor to ceiling windows, charming wood-paneled family room, and an eat-in kitchen with an attached screened in porch. The upper floor has four sizable bedrooms and two full bathrooms. TheÂlower level has a large recreation room and a half bath. Lastly the home is complete with an attached carport and a beautifully landscaped yard.
- Type:
- Single Family
- Sq.Ft.:
- 1,906
- Status:
- Active
- Beds:
- 2
- Lot size:
- 0.15 Acres
- Year built:
- 1940
- Baths:
- 1.00
- MLS#:
- MDMC2132662
- Subdivision:
- Highland View Park
ADDITIONAL INFORMATION
This one won't last!! One of the best neighborhoods in Silver Spring close to DC and shops!! Nicely maintained. The attic is easily converted into a super owner's suite! Open basement area awaits your finishes! Deck overlooking private yard!! Nice front porch! Off street parking. Bike to parks and pathways! Amazing location!! HURRY!!!!
- Type:
- Single Family
- Sq.Ft.:
- 1,870
- Status:
- Active
- Beds:
- 3
- Lot size:
- 0.05 Acres
- Year built:
- 1988
- Baths:
- 4.00
- MLS#:
- MDMC2132458
- Subdivision:
- Calverton
ADDITIONAL INFORMATION
Very clean and spacious three levels, three bedrooms and three and a half bathrooms. As you come in, you enter to an extra large living room with a wood burning fireplace. A good size dining room area with an sliding door that leads to a nice deck. A good size cozy kitchen to your left. In the upper level you'll find three bedrooms and two full bathrooms. In the walk out basement you'll find a large recreational room, a large DEN and a full bathroom. *** Sellers will prefer to close with Cardinal Title Group***.
- Type:
- Single Family
- Sq.Ft.:
- 3,787
- Status:
- Active
- Beds:
- 4
- Lot size:
- 0.25 Acres
- Year built:
- 1985
- Baths:
- 3.00
- MLS#:
- MDMC2131802
- Subdivision:
- Dumont Oaks
ADDITIONAL INFORMATION
Are you in search of the perfect 4-bedroom, 2.5-bathroom home with a beautifully renovated kitchen and high-end appliances? Look no further than 301 Prelude! This meticulously maintained home offers a spacious open floor plan with abundant natural light, complemented by recessed lighting for a warm ambiance. Step out onto the screened porch and enjoy the tranquility of your surroundings, with slate walkways,hot tub and a patio leading to a private oasis in the backyard. The primary suite is a true retreat, boasting a luxurious primary shower with double sinks and a walk-in closet, perfect for enjoying your morning coffee or unwinding after a long day. The upper level of the home features three additional spacious bedrooms and a full bath with tub, providing plenty of space for family and guests. The renovated eat-in kitchen is a chef's dream, and features custom cabinetry, granite countertops, and top-of-the-line stainless steel appliances. First-level laundry room, renovated half bath and garage access. The lower level offers even more living space, with a rec room that can be used for entertainment or as a home office. The lower level also features a storage/utility room, providing ample space for all your storage needs. With a two-car garage and multiple work-from-home options, this home has everything you need for comfortable and convenient living. Situated on a quiet cul de sac in Dumont Oaks, this home offers a private and serene setting. Enjoy the convenience of living close to shopping, transportation, and the Northwest branch trails behind the house, perfect for outdoor enthusiasts. Built in 1985 by Winchester Homes, this home is a testament to quality construction and timeless design. Don't miss out on the opportunity to make this stunning property your own!
$1,200,000
15435 Good Hope Road Silver Spring, MD 20905
- Type:
- Single Family
- Sq.Ft.:
- 3,441
- Status:
- Active
- Beds:
- 6
- Lot size:
- 2 Acres
- Year built:
- 1903
- Baths:
- 4.00
- MLS#:
- MDMC2130002
- Subdivision:
- Colesville
ADDITIONAL INFORMATION
Welcome to 15435 Good Hope Rd, a breathtaking Colonial-style home nestled on a lush 2-acre oasis in Silver Spring, MD. This property is a perfect blend of privacy and an entertainerâs dream, boasting 6 bedrooms and 3.5 bathrooms with elegant hardwood floors, classic moldings, and recessed lighting throughout. The heart of the home is the gourmet eat-in kitchen, featuring top-of-the-line Appliances and exquisite Italian Granite countertops. The stunning sunroom addition, with its walls of Pella windows and porcelain floors, offers a serene retreat filled with natural light. Outside, the in-ground pool, separate hot tub, and gazebo create a resort-like atmosphere, complemented by several gardens, a koi pond, and a paver patio. The property also includes a 3-car garage with a second-story unfinished apartment or office space, ready for your personal touch. Special features include a central vacuum system, Generac whole house generator and extended life metal roofs! Conveniently located minutes from major commuter routes, FDA, shopping, restaurants, parks, and community centers, this home is truly one-of-a-kind. Donât miss the opportunity to own this spectacular oasis! Schedule a tour!
- Type:
- Single Family
- Sq.Ft.:
- 2,128
- Status:
- Active
- Beds:
- 4
- Lot size:
- 0.04 Acres
- Year built:
- 1986
- Baths:
- 4.00
- MLS#:
- MDMC2130802
- Subdivision:
- Contee Bel Pre
ADDITIONAL INFORMATION
"Coming Soon"-- LARGE townhouse with finished basement! This spacious and well kept 3 level townhome features a large eat-in kitchen and an open concept living/dining room with Bay window bump out and vaulted ceilings. Large deck [ NEW BOARDS in Process ] backs to NICE OPEN SPACE offering a quiet place to relax. The upper level features a huge master suite complete with ensuite bath and custom closets. Two additional bedrooms and a second half bath complete this level. The finished basement includes a huge recreation room with a wood burning fireplace and a fourth bedroom and full bath. 2 RESERVED PARKING SPACES, close to Schools, next to park, fields & commuter routes. [Property not vacant at present]
- Type:
- Single Family
- Sq.Ft.:
- 1,188
- Status:
- Active
- Beds:
- 3
- Lot size:
- 0.15 Acres
- Year built:
- 1947
- Baths:
- 1.00
- MLS#:
- MDMC2129436
- Subdivision:
- McKenney Hills
ADDITIONAL INFORMATION
Location, location, location are the three magic words of real estate and this beyond charming cape cod has it in spades! Just a short walk to Forest Glen Metro, and a hop skip and a jump to Holy Cross Hospital, you cannot beat the convenience! Delights to treat the most discerning buyer include a new kitchen, a lovely floorplan with a living room/dining room combination, two main floor bedrooms, a hall full bathroom and an eat-in kitchen with an exit to the vast rear fenced yard. The upper level is freshly painted with new upgraded carpet and padding. Underneath are hardwood floors should you chose to expose them. The lower level has an exit to the rear garden, a washer and dryer and is ready for your finishing and decorating ideas? Recent roof, heating, air conditioning and hot water heater. The basement is currently being cleared and there an exit to the rear yard from the lower level which is ready for your finishing ideas. Parks and trails are a short walk and you're just one stop away on the Metro to vibrant downtown Silver Spring! A commuters delight, you can be anywhere in the DMV area quickly as the property is ideally located to all major commuting arteries!
- Type:
- Single Family
- Sq.Ft.:
- 2,564
- Status:
- Active
- Beds:
- 4
- Lot size:
- 0.36 Acres
- Year built:
- 1962
- Baths:
- 4.00
- MLS#:
- MDMC2132474
- Subdivision:
- Kemp Mill Estates
ADDITIONAL INFORMATION
Welcome to this stunning 5-level home located in a great and private location in Kemp Mill near the Northwest Branch. This awesome home boasts 4 bedrooms, 3.5 baths, plus a bonus room in the basement, offering ample space for comfortable living and entertaining. All bathrooms have been tastefully renovated, ensuring both style and functionality. Step inside and be greeted by the recently redone kitchen, white cabinets, granite countertops, two sinks, and gleaming stainless steel appliances. The addition off the dining room floods the space with natural light through its many windows and is great for entertaining a large crowd. The living room impresses with its vaulted ceilings and a picturesque window that frames the scenery outside. Work or relax in style in the office and/or den, both complete with custom built-ins for added convenience. Off of the dining room, large glass sliding doors bring you tot he stone patio that beckons you to unwind or entertain under the custom-built portico. This home is not only aesthetically pleasing but also practical, with replaced windows, recently redone hardwood floors, and a water heater replaced in 2021, offering peace of mind for years to come. Don't miss this opportunity to own a wonderful home, the popular Old Bedford model with an addition. Schedule your showing today and make this dream home yours!
- Type:
- Single Family
- Sq.Ft.:
- 3,285
- Status:
- Active
- Beds:
- 5
- Lot size:
- 0.96 Acres
- Year built:
- 1941
- Baths:
- 5.00
- MLS#:
- MDMC2130298
- Subdivision:
- Hillandale
ADDITIONAL INFORMATION
Fully renovated brick home in sought-after Hillandale, on almost an acre! This stunning property features high-end finishes throughout, and an incredible outdoor oasis with multiple flagstone patios and a massive yard with new privacy fence. Enjoy the fabulous pool just in time for the summer! No detail has been over looked by it's current owners. The stunning gourmet kitchen is a chef's dream with quartz counters, stainless steel appliances, and convenient waterfall island for casual dining. The kitchen is the heart of this home, and conveniently opens to the dining and breakfast area. This five bedroom has a convenient primary with en-suite bath on the main level. All bathrooms are completely updated, and there is plenty of storage, including a cedar closet, throughout the home and in the garage. The first floor mudroom includes plenty of cabinets, slate floor, built-in desk with quartz top, and convenient washer and dryer. Enjoy the fully finished basement for extra space, and a bonus bedroom. New windows, new hardwood flooring, and tile installed in 2019. All new mechanical systems including HVAC and electrical systems installed in 2019. There is a separate two-car garage with extra storage/studio space as well as a driveway with an area for extra parking. Enjoy the beautiful landscaping on this incredible lot. Hillandale is situated less than a mile to the Beltway. Welcome home!
- Type:
- Single Family
- Sq.Ft.:
- 2,170
- Status:
- Active
- Beds:
- 4
- Lot size:
- 0.07 Acres
- Year built:
- 1982
- Baths:
- 4.00
- MLS#:
- MDMC2132114
- Subdivision:
- Stonehedge Codm
ADDITIONAL INFORMATION
Look no further!! You will love the feel of this bright & spacious 3 fully finished Level, 4BD & 3.5BA almost brand-new townhome located in the wonderful community of Stonehedge in Silver Spring! This gorgeous property has been remodeled with high end/modern finishes. Freshly painted & move in ready. Relax & enjoy family gatherings in the Gorgeous Brand-New kitchen with custom 42â cabinetry, modern quartz countertops, Brand-New Stainless-Steel appliances, and a luxurious oversize Quartz Island. This spacious kitchen has a breakfast area with additional cabinetry storage, quartz countertop space and sliding glass doors that leads to a spacious deck, ideal for outdoor entertaining. Separate Dining Area off the Kitchen. Bright & spacious living room with recessed lights and 2 windows that allow tons of natural light. Main level is completely open and feels like a model home. Gorgeous 7-inch-wide hardwood floors throughout the main and upper level. The upper level features a large master suite with 2 separate closets and a full master bath completely new with ceramic tile flooring, new vanity, new toilet & new ceramic tile shower with modern sliding glass doors. The upper level also has two additional bedrooms with a full bathroom completely remodeled with ceramic tile flooring, new vanity, new toilet & new soaking tub with ceramic walls. Fully finished Walkout level basement with spacious Rec room/second Living area with a woodburning fireplace, a 4th Bedroom w/ a spacious closet and a full-size bath, ideal as an In Law Suite, second family or a rental unit. The basement have tons of additional storage space. Some of the updates/upgrades in this lovely home include New 6 panel Doors, recessed lights, new light fixtures throughout and much more. Spacious fully fenced backyard with concrete patio. This spacious home provides tons of living space, and it has been meticulously renovated. Enjoy all the amenities that this community has to offer that includes community pool, playgrounds, tennis court, multiple tot lots & various walking and biking trails. Quiet neighborhood with friendly neighbors. Easy access to public transportation. ***FANTASTIC LOCATION*** Minutes away from RT 29, ICC-200, Interstate I-95 and Capital Beltway I-495, shopping, restaurants, and much more. HURRY, THIS GORGEOUS HOME WONT LAST LONG!
- Type:
- Single Family
- Sq.Ft.:
- 1,059
- Status:
- Active
- Beds:
- 2
- Year built:
- 1966
- Baths:
- 2.00
- MLS#:
- MDMC2132454
- Subdivision:
- Sudbury House Codm
ADDITIONAL INFORMATION
Location, location, location! Come see your cozy new home! This large 2 bedroom, 2 full bath condo is located just minutes from DC and downtown Silver Spring. Just a short walk to Rock Creek Shopping Center for all your last minute necessities. This unit hosts a sizable balcony that faces Washington Ave located off the living room with ample natural light. Located in a secured building with covered parking. Condo fee includes ALL utilities, trash and snow removal and covered parking. Unit being sold As-Is. Showings only on the weekends. Seller prefers Arch Title Group and can close quickly.
$1,049,000
4 Park Valley Road Silver Spring, MD 20910
- Type:
- Single Family
- Sq.Ft.:
- 2,317
- Status:
- Active
- Beds:
- 4
- Lot size:
- 0.16 Acres
- Year built:
- 1932
- Baths:
- 4.00
- MLS#:
- MDMC2131784
- Subdivision:
- Sligo Park Hills
ADDITIONAL INFORMATION
Welcome to 4 Park Valley Road! This stately center-hall colonial is ideally situated in the Sligo Park Hills neighborhood of Silver Spring, just steps from parks and trails! Built in 1932, this property has been updated and thoughtfully expanded, adding a sunroom and sitting room addition to offer the utmost in comfort, design, and space. This elegant home boasts hardwood flooring, recessed lighting, replacement windows, delightful dormers, and wonderful architectural details. The light-filled living room has a wood-burning fireplace flanked by custom built-ins and recessed lighting. A wonderful sunroom with tile flooring, a ceiling fan, and delightful pergola views is located just off the living room. The large dining room features chair rail molding and a ceiling fan, creating an elegant and comfortable atmosphere for dining and entertaining. It seamlessly connects to the kitchen, facilitating easy flow and interaction between the two spaces. The renovated kitchen has gorgeous granite counters, handsome cabinetry, and a stainless steel appliance suite including gas cooking with a 5-burner range, marble flooring, a wine rack, and access to the side patio - a perfect spot for grilling! The main level is complete with an updated marble powder room. The second level features three bright bedrooms with hardwood flooring and two updated bathrooms. Among them, a generous primary bedroom suite stands out, offering a renovated bathroom, a spacious versatile sitting room, a walk-in closet, and an additional closet. The second bedroom offers convenient fixed-stair access to the floored attic, providing lots of additional storage space. Downstairs, a cozy family room welcomes you with Berber carpeting, creating an inviting space perfect for relaxation and casual gatherings. Additionally, there's a 4th bedroom or guest room with natural light, along with a convenient half bathroom. The lower level also features a storage room and a laundry area equipped with a utility sink, providing practicality and functionality. Plus, there's additional storage space under the stairs. Outside, the property boasts a lovely lot with mature landscaping and brick hardscaping, creating a serene and picturesque environment. Enjoy outdoor gatherings on the stunning stone patio adorned with a pergola draped with wisteria vines, or on the wrap-around patio. The fenced backyard offers solitude, while the private driveway and one-car garage provide ample parking and storage options. Enjoy living in Sligo Park Hills; this location offers all the allure and convenience of this very special area. The neighborhood enjoys a warm sense of community, as well as ready access to Sligo Creek Trail, shopping, restaurants, and entertainment in Downtown Silver and Takoma Park. Only 1.2 miles to the Takoma Metro Station and quick accessibility to multiple bus lines.
- Type:
- Single Family
- Sq.Ft.:
- 1,664
- Status:
- Active
- Beds:
- 3
- Lot size:
- 0.13 Acres
- Year built:
- 1936
- Baths:
- 2.00
- MLS#:
- MDMC2132470
- Subdivision:
- Downtown Silver Spring
ADDITIONAL INFORMATION
Welcome to this warm and inviting bungalow tucked away in the trees! As you approach the front door, the nicely landscaped and elevated front yard provides a sweeping view of the neighborhood. Once inside, the original and well maintained hardwood floors, newly painted walls, and updated kitchen create a cozy atmosphere flooded with natural light. There are also two large and bright bedrooms and a full bath. NEW ROOF (2023). The basement is surprisingly well lit due to large windows that draw in natural light. The basement includes a bedroom/home office, a beautifully updated and very large bathroom, a storage/laundry room, and a recreation room large enough to fit an entertainment space and a home gym. The low maintenance backyard with its fire pit and abundant forested green space will make you feel like you're on vacation. Itâs rare to get so much nature and charm so close to Downtown Silver Spring. The Sligo Creek Trail is a short walk from the house. The future owner is perfectly positioned to take advantage of all Downtown Silver Spring has to offer. Quick commute into DC as well.
- Type:
- Single Family
- Sq.Ft.:
- 1,495
- Status:
- Active
- Beds:
- 2
- Year built:
- 2000
- Baths:
- 2.00
- MLS#:
- MDMC2131988
- Subdivision:
- Leisure World
ADDITIONAL INFORMATION
This large (1,495 sq ft) top-floor renovated two-bedroom, two-full-bath unit boasts a sunroom + a den and exudes elegance from the moment you step into the gracious foyer with marble flooring. The light-filled living room features wall-to-wall carpeting and crown molding, seamlessly flowing into the dining room and the expansive sunroom offering picturesque tree-top views. The open dining area, adorned with a modern chandelier fixture, transitions into a versatile office or guest room. The kitchen has been completely renovated to fulfill every chef's dream, featuring granite counters, a breakfast bar, a stylish tile backsplash, and an upgraded appliance suite. With ample counter and cabinet space, glass-front cabinetry, and modern track lighting, it offers both functionality and class. Its open layout seamlessly connects the kitchen to the dining room and entry foyer, creating a welcoming and cohesive living space perfect for both everyday living and entertaining. Adjacent to the kitchen, you'll find the laundry room, equipped with built-in shelving for added convenience. The generous primary bedroom suite offers comfort and style with a large walk-in closet, crown molding, access to the amazing sunroom, and a private bathroom featuring two granite vanities and a glass-enclosed shower. The light-filled second bedroom and updated hall bathroom complete the unit, leaving nothing left to be desired. The property includes an oversized parking space that can accommodate both a car and a golf cart, along with a storage unit. Residents of this community enjoy an array of amenities, including an 18-hole golf course, two clubhouses, indoor and outdoor swimming pools, tennis courts, dining facilities, bus transportation, a medical center with pharmacy, and full maintenance services. Leisure World is a private, age-restricted community for those 55 and older, located in Montgomery County on a 610-acre parcel of land with entry limited to residents and guests by three staffed gatehouses.
- Type:
- Single Family
- Sq.Ft.:
- 2,658
- Status:
- Active
- Beds:
- 3
- Lot size:
- 0.05 Acres
- Year built:
- 2009
- Baths:
- 4.00
- MLS#:
- MDMC2132382
- Subdivision:
- Montgomery White Oak
ADDITIONAL INFORMATION
From its inviting interiors to its peaceful outdoor spaces, this brick-front townhome offers the perfect blend of luxury and tranquility. Whether enjoying quiet evenings in the wooded and private backyard, or gathering with friends and family in the spacious living areas, this residence is designed to elevate every moment. Don't miss the opportunity to make this your dream home. Inviting Main Level: Step through the two-story foyer into a sun-drenched space adorned with gleaming hardwood floors, setting the stage for luxurious living. The open floor plan seamlessly connects the formal dining room, perfect for elegant gatherings, with the cozy family room, creating an ideal setting for relaxation and entertainment. Gourmet Kitchen: The heart of the home, the gourmet kitchen, beckons with its center island, stainless steel appliances, and abundant cabinetry. Whether whipping up culinary delights or enjoying casual meals with loved ones, this kitchen is sure to inspire culinary creativity. Tranquil Upper Level: Ascend to the upper level to discover a spacious primary suite, complete with a vaulted ceiling, large walk-in closet and a serene sitting area. Indulge in luxury in the primary bathroom, boasting a sumptuous soaking tub and a glass shower stall. Two additional bedrooms and another well-appointed bathroom provide ample space for rest and relaxation. Versatile Lower Level: The lower level of this townhome offers endless possibilities for recreation and relaxation. A large recreation room, anchored by a cozy gas fireplace, provides the perfect backdrop for cozy nights in. A full bathroom, laundry room, and two-car front-loading garage complete this level. Easy commutes to both D.C and Baltimore. Trader Joeâs, Giant, Safeway and Whole Foods all within close range.
© BRIGHT, All Rights Reserved - The data relating to real estate for sale on this website appears in part through the BRIGHT Internet Data Exchange program, a voluntary cooperative exchange of property listing data between licensed real estate brokerage firms in which Xome Inc. participates, and is provided by BRIGHT through a licensing agreement. Some real estate firms do not participate in IDX and their listings do not appear on this website. Some properties listed with participating firms do not appear on this website at the request of the seller. The information provided by this website is for the personal, non-commercial use of consumers and may not be used for any purpose other than to identify prospective properties consumers may be interested in purchasing. Some properties which appear for sale on this website may no longer be available because they are under contract, have Closed or are no longer being offered for sale. Home sale information is not to be construed as an appraisal and may not be used as such for any purpose. BRIGHT MLS is a provider of home sale information and has compiled content from various sources. Some properties represented may not have actually sold due to reporting errors.
Silver Spring Real Estate
The median home value in Silver Spring, MD is $547,000. This is higher than the county median home value of $441,500. The national median home value is $219,700. The average price of homes sold in Silver Spring, MD is $547,000. Approximately 34.19% of Silver Spring homes are owned, compared to 61.09% rented, while 4.72% are vacant. Silver Spring real estate listings include condos, townhomes, and single family homes for sale. Commercial properties are also available. If you see a property you’re interested in, contact a Silver Spring real estate agent to arrange a tour today!
Silver Spring, Maryland has a population of 79,483. Silver Spring is less family-centric than the surrounding county with 36.54% of the households containing married families with children. The county average for households married with children is 37.55%.
The median household income in Silver Spring, Maryland is $76,608. The median household income for the surrounding county is $103,178 compared to the national median of $57,652. The median age of people living in Silver Spring is 34.6 years.
Silver Spring Weather
The average high temperature in July is 88.4 degrees, with an average low temperature in January of 25.4 degrees. The average rainfall is approximately 43.2 inches per year, with 15.2 inches of snow per year.
