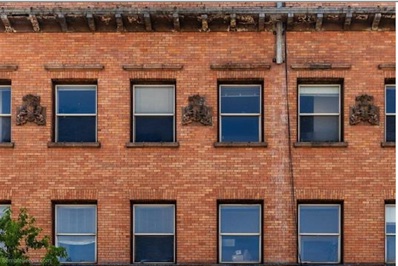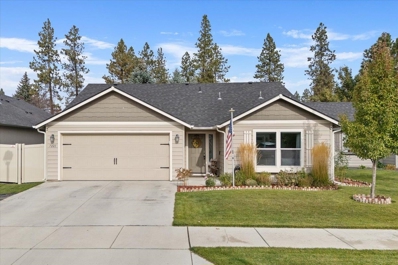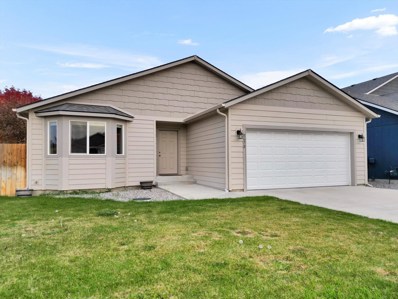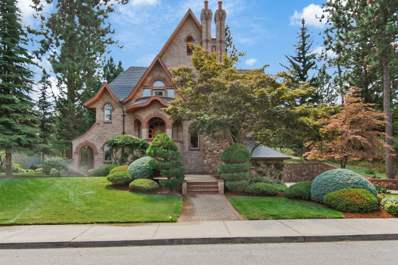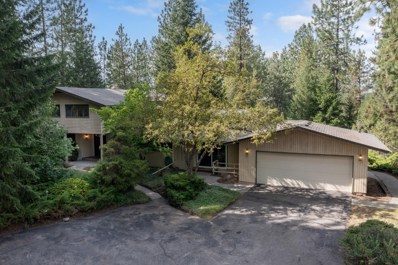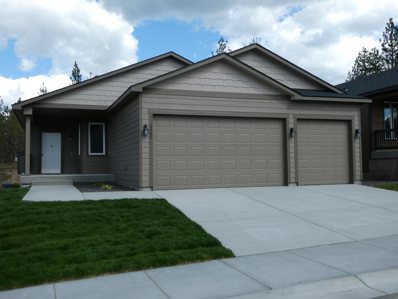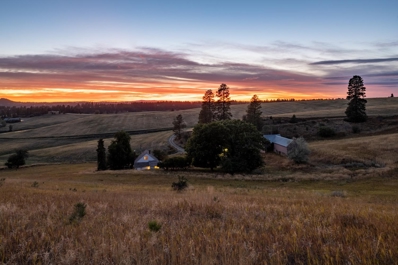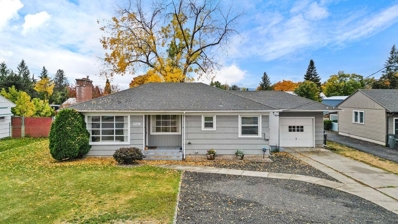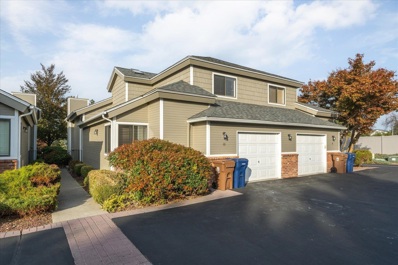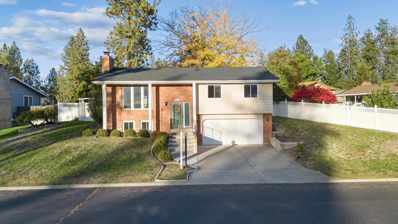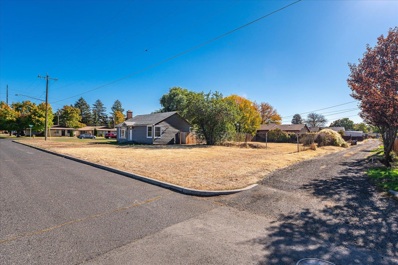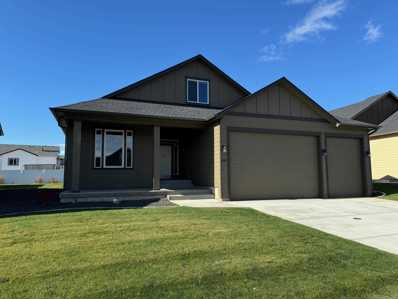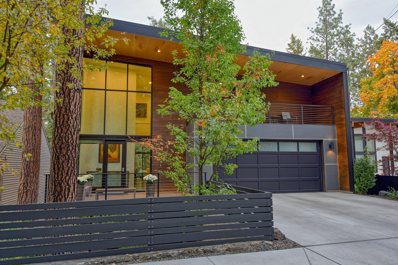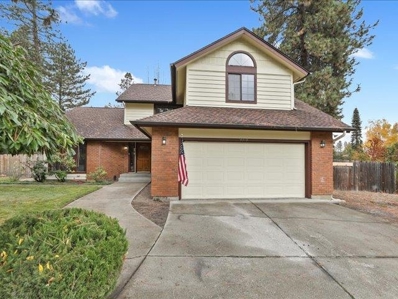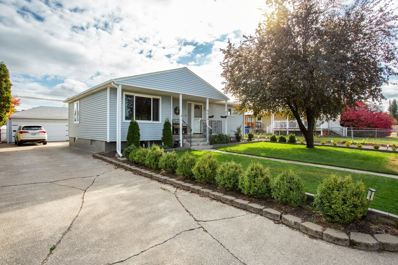Spokane WA Homes for Rent
- Type:
- Condo
- Sq.Ft.:
- n/a
- Status:
- Active
- Beds:
- 1
- Lot size:
- 0.01 Acres
- Year built:
- 1904
- Baths:
- 1.00
- MLS#:
- 202424619
ADDITIONAL INFORMATION
Condo #301 is a great south facing 1 bedroom featuring three windows and an ensuite bathroom! Step outside and find yourself within walking distance to Spokane's finest attractions. Enjoy the aroma of freshly baked goods from nearby bakeries, explore the unique finds in independent bookstores, catch live performances at local music venues, or unwind in the natural beauty of Riverfront Park and the Spokane River.
$434,900
7221 E 13th Ave Spokane, WA 99212
- Type:
- Single Family
- Sq.Ft.:
- n/a
- Status:
- Active
- Beds:
- 3
- Year built:
- 2019
- Baths:
- 2.00
- MLS#:
- 202424602
- Subdivision:
- Taylor Cottages
ADDITIONAL INFORMATION
Welcome to this picture perfect 1 level home featuring 3 beds and 2 baths. Spacious living room with vaulted ceilings, LVP flooring, fresh paint, and a cozy gas fireplace. Kitchen boasts Quarts countertops, tile back splash, self close cabinets and drawers, and a gorgeous tiered island. The spacious and bright Primary bedroom features two walk in closets, plus a full bathroom with a double vanity. All appliances including washer/dryer stay. Outside boasts Hardboard siding, rain gutters, and a full sprinkler system with drip lines. Beautiful covered back patio with can lighting, sun shades, TV, and misters for those hot days. Vinyl back fence with gate plus mature flower beds. Attached 2 car garage with sturdy shelving, plus an extra refrigerator and freezer. Ring doorbell, security cameras, and lawn grooming tools (mower, weed eater, and blower) stay with the home. Only blocks away from Edgecliff and Dishman Hills Park. Turn key home looking for its new owner!
$389,900
1625 W Kiernan Ave Spokane, WA 99205
- Type:
- Single Family
- Sq.Ft.:
- 1,800
- Status:
- Active
- Beds:
- 4
- Lot size:
- 0.12 Acres
- Year built:
- 1953
- Baths:
- 2.00
- MLS#:
- 202424599
ADDITIONAL INFORMATION
Fantastic Shadle Park Rancher! This 4 Bedroom / 2 Bathroom Updated Home Features: New Paint and Flooring, a Bright Living Room, Spacious Kitchen with Natural Wood Cabinets, Pantry & Eating Area. The Basement Features a Family Room, 2 Bedrooms (both Egress), Full Bathroom & Large Laundry Room and Storage. There is also a Gas Furnace and Central AC. You’ll love the Covered Back Patio and the 24 x 24 - 2 Car Garage / Shop along with the 6’ Privacy Vinyl Fully Fenced Backyard. There is also No Maintenance Vinyl Siding and Windows. This Home is also Close to the Garland Business District, Downriver Golf Course, Riverside State Park, VA Medical Center and Dwight Merkel Sports Complex. Don’t Miss this Wonderful Opportunity!
- Type:
- Single Family
- Sq.Ft.:
- 4,929
- Status:
- Active
- Beds:
- 5
- Lot size:
- 0.3 Acres
- Year built:
- 1983
- Baths:
- 4.00
- MLS#:
- 202424598
- Subdivision:
- South Ridge
ADDITIONAL INFORMATION
Here's your opportunity to own this two-story custom built home on a 13,000 SF lot in the prestigious neighborhood of South Ridge! This classic contemporary boasts a versatile layout offering ample space, with 4+ Bedrooms, 4 Baths and 4,929 SF, over 3,451 SF finished. This home with large spacious rooms is inviting & perfect for entertaining ~ formal living & dining rooms ~ open concept kitchen & family room ~Large eat-in kitchen ~ Main floor mudroom has 3/4 bath ~ Oversized Master Suite boasts a loft upstairs above it with 6 skylights & built-in's ~ Anderson wood windows ~ hardwood floors ~ wood doors ~custom wood cabinetry & 3 gas fireplaces ~ Unfinished basement ready to finish your way makes this home even more suited for a larger family ~ Mullen Rd, Sacajawea & Ferris Schools. Quick & Easy access to downtown, hospitals and South Hill amenities ~ don’t miss this great home!
$484,000
2002 W Jay Ave Spokane, WA 99208
- Type:
- Single Family
- Sq.Ft.:
- 2,041
- Status:
- Active
- Beds:
- 3
- Lot size:
- 0.22 Acres
- Year built:
- 2016
- Baths:
- 3.00
- MLS#:
- 202424603
ADDITIONAL INFORMATION
Welcome to your dream home in the highly sought-after 5 Mile area! This beautiful residence, built in 2016, offers 3 spacious bedrooms, 2.5 bathrooms, and over 2,000 sq. ft. of open-concept living space. Sitting on nearly a third of an acre, the fully fenced backyard provides plenty of space for outdoor activities and relaxation. The home also features a 2-car garage for added convenience. Located in the esteemed Mead School District, this home is perfect for families or anyone looking for a great community. Don’t miss your chance—schedule your showing today!
$429,950
8670 N Oak St Spokane, WA 99208
- Type:
- Single Family
- Sq.Ft.:
- 1,199
- Status:
- Active
- Beds:
- 2
- Lot size:
- 0.17 Acres
- Year built:
- 2020
- Baths:
- 2.00
- MLS#:
- 202424585
ADDITIONAL INFORMATION
This 2-bedroom, 2-bathroom home is ideally located just 1 mile from Prairie View Elementary School. The 1199 sf rancher features an open floor plan, a great room, a 2-car garage, and a back deck, offering a convenient and comfortable living space. The low-maintenance hardboard siding ensures that the exterior is durable and easy to upkeep, making these homes a practical and appealing choice.
- Type:
- Condo
- Sq.Ft.:
- 455
- Status:
- Active
- Beds:
- 1
- Year built:
- 1904
- Baths:
- 1.00
- MLS#:
- 202424586
ADDITIONAL INFORMATION
Condo #301 at The Armstrong Condos and Lofts features beautiful south facing light and a large ensuite bathroom. This one bedroom unit will be comfortable for cooking, relaxing, and enjoying your best life in Downtown Spokane! Picture a dramatic light fixture hanging from the soaring ceilings in the full bathroom! Personalize this unit with art, vintage finds, and your own plants!
$1,199,990
2010 E Pinecrest Rd Spokane, WA 99203
- Type:
- Single Family
- Sq.Ft.:
- 3,676
- Status:
- Active
- Beds:
- 4
- Lot size:
- 0.28 Acres
- Year built:
- 1994
- Baths:
- 3.00
- MLS#:
- 202424591
ADDITIONAL INFORMATION
Welcome to Grapetree, a community of storybook homes where each residence tells a unique tale. This modern castle, designed by renowned Architect Glen Cloninger and meticulously crafted by David Mark Construction, exemplifies unparalleled luxury and distinctive charm. No expense was spared in the creation of this custom masterpiece. The brick exterior and exquisite design blend seamlessly into the park-like, forested backyard, offering a private oasis complete with a cozy firepit. A copper roof accents the one of a kind craftsmanship. The chef's kitchen is a culinary dream, featuring reflection-finish bird's eye maple cabinets that exude elegance and functionality. The great room is an entertainer's paradise, boasting a state-of-the-art sound system and a welcoming fireplace, perfect for gatherings. The upstairs primary suite is a sanctuary of comfort and sophistication, with its own fireplace, walk-in shower with steam, and a jetted tub for ultimate spa like relaxation. Perfection at it's best!
$675,000
547 E Fairview Ave Spokane, WA 99207
- Type:
- Rental/Lease
- Sq.Ft.:
- 2,520
- Status:
- Active
- Beds:
- n/a
- Year built:
- 1958
- Baths:
- MLS#:
- 202424577
ADDITIONAL INFORMATION
• 6 - 1 Bed/1 Bath Units • Stabilized & Fully Rented • Rental Income of $5,155/Month • Carports & Off Street Parking • Updates to Units & Exterior • Located Close to Schools & Parks
$665,000
5208 S Mohawk Dr Spokane, WA 99206
- Type:
- Single Family
- Sq.Ft.:
- 3,984
- Status:
- Active
- Beds:
- 4
- Lot size:
- 1.7 Acres
- Year built:
- 1967
- Baths:
- 4.00
- MLS#:
- 202424571
- Subdivision:
- Painted Hills
ADDITIONAL INFORMATION
Welcome to this secluded home on 1.7 expansive acres with two separate parcels, providing extra space and privacy. A grand double-door entry leads you into the impressive great room, where floor-to-ceiling windows bring in natural light and showcase the lush, mature landscaping. Wood accents throughout add warmth and style. The updated kitchen is both stylish and functional, featuring sleek stainless steel appliances, quartz countertops, a double oven, and ample cabinetry. With 3,984 square feet of living space, 4 spacious bedrooms, and 4 well-appointed bathrooms, there is plenty of room to relax and entertain. Outside, the property offers endless possibilities for outdoor living, whether you envision gardening, a play area, or a peaceful retreat. Don’t miss your chance to own this exceptional property.
$624,990
3223 S Custer Ln Spokane, WA 99223
- Type:
- Single Family
- Sq.Ft.:
- 3,368
- Status:
- Active
- Beds:
- 5
- Year built:
- 2024
- Baths:
- 3.00
- MLS#:
- 202424569
- Subdivision:
- Southridge
ADDITIONAL INFORMATION
Welcome to South Ridge! NEW CONSTRUCTION! Wait until you see this floor plan! This is our newest rancher plan that has the best of everything! White cabinets and stainless steel appliances! 5 bedroom, 3 bath home boasts- 2 main floor bedrooms, and 2 bathrooms. 3 bedrooms, bath and rec room finished in the basement. Large great room and dining area plus a cozy gas fireplace. Luxury plank vinyl floors in great room, dining and kitchen. The master suite includes a gigantic walk in closet. The covered rear deck offers year around use and the front porch is perfect to watch the sunsets. This home backs to open space and has backyard landscaping. DAYLIGHT WALKOUT BASEMENT! Walk to Chase Middle School. 5 other finished homes available.
$579,990
3305 S Custer Ln Spokane, WA 99223
- Type:
- Single Family
- Sq.Ft.:
- 3,012
- Status:
- Active
- Beds:
- 5
- Lot size:
- 0.1 Acres
- Year built:
- 2022
- Baths:
- 3.00
- MLS#:
- 202424568
- Subdivision:
- Southridge
ADDITIONAL INFORMATION
PRICE REDUCED! Welcome to South Ridge - New Construction! One of our most popular Rancher plans. This unique floor plan offers over 3000 plus total sq ft with 5 bedrooms and 3 bathrooms. Granite counter tops in kitchen. Plus a finished basement with rec room, 2 additional bedrooms, and bath. Open great room is perfect for entertaining! White cabinets with stainless steel appliances and gas range! 3 car garage! Front and backyard landscaping and sprinklers included. Backs to private common area. Custom blinds.
$475,000
5812 S Sorrel Ct Spokane, WA 99224
- Type:
- Single Family
- Sq.Ft.:
- 2,618
- Status:
- Active
- Beds:
- 4
- Lot size:
- 0.14 Acres
- Year built:
- 1996
- Baths:
- 3.00
- MLS#:
- 202424567
- Subdivision:
- Bridlewood
ADDITIONAL INFORMATION
Golf, Pickleball & Hoops Anyone?! Lovely Setting…Small Gated Community Carved into Untamed Natural Beauty—Hangman Creek Loop. Adjacent to Qualchan Golf Course-Creek is a Sanctuary for Birds & Wildlife. Charming Home with 2 Bedrooms on the Main Floor & 2 Bathrooms. Extensive Brazilian Cherry Floors, Cathedral Ceilings & Large Gas Fireplace. Sliders Open to Very Private Deck—With Electric Awning and Large Greenspace. Lower Level--2 More Legal Bedrooms & Bath Down—Large Family Room. HOA Covers Water, Sewer, Garbage, Lawn & Shrub Care. Land Across Creek to East is City Park Land. Covered Gathering Spot w/ Barbeque Adjoins Pickle Ball Court—Family & Friends! 8 Minutes to Downtown Spokane, 5 Minutes to Restaurants & Shopping, 10 Minutes to Spokane Airport.
- Type:
- Single Family
- Sq.Ft.:
- 1,318
- Status:
- Active
- Beds:
- 1
- Lot size:
- 10 Acres
- Year built:
- 1900
- Baths:
- 1.00
- MLS#:
- 202424566
ADDITIONAL INFORMATION
Spectacular Palouse 360 Degree View--Freeman Schools, Close In--12 Minutes to Shopping, Gym, Restaurants--Luna, Twiggs. 1910 Farm House--Minimal But Livable--County Road Frontage. Well, Power & Septic--Private, Quite and Unbelievable Setting & Views! Cool Old Picturesque Barn. 2-Car Detached Garage. Live in House While Building On This Amazing Piece of Land. Heart of North Palouse! Sunsets....
$375,000
9002 E Upriver Dr Spokane, WA 99212
- Type:
- Single Family
- Sq.Ft.:
- 1,920
- Status:
- Active
- Beds:
- 3
- Lot size:
- 0.22 Acres
- Year built:
- 1950
- Baths:
- 2.00
- MLS#:
- 202424554
ADDITIONAL INFORMATION
This beautiful updated rancher is conveniently located on Upriver Drive making your commute a breeze and enjoy recreation just blocks away on the River's Centennial Trail! As you step inside this impeccably maintained 3 bed 2 bath, you will immediately appreciate its modern layout and spotless charm. All three rooms boast spacious design with two upstairs and one downstairs, while each floor has its own bathroom. If entertaining is more your style both floors have the perfect living room space with a stunning kitchen to top it off. Stepping into the tranquil backyard you will find a pleasantly landscaped oasis with the perfect detached office/workshop completely separate from the home and garage.
$399,000
1218 E 30th Ave Spokane, WA 99203
- Type:
- Single Family
- Sq.Ft.:
- 1,699
- Status:
- Active
- Beds:
- 2
- Year built:
- 1989
- Baths:
- 3.00
- MLS#:
- 202424563
ADDITIONAL INFORMATION
Beautiful condo conveniently located in small enclave of (12) condo properties. Two bedrooms, 2.5 bathrooms, nicely updated. Desirable open floor plan with main floor primary suite, main floor laundry, gas fireplace, vaulted ceilings, granite counter tops, hickory cabinets and stainless appliances. The second floor has a spacious loft (ideal office/library area), bedroom, full bath and ceiling fan. You are sure to enjoy the convenience of the attached oversized on car garage. This unit boasts a newer CAC unit, newer washer and dryer and the hot water tank is approximately one month old. The exterior shines with newer paint, roof and a solid deck off the dining room. Don't miss this rare opportunity to own your very own condo in this most desirable location on Spokane's south hill.
$324,900
5821 N Ash St Spokane, WA 99205
- Type:
- Single Family
- Sq.Ft.:
- 1,740
- Status:
- Active
- Beds:
- 4
- Lot size:
- 0.18 Acres
- Year built:
- 1954
- Baths:
- 2.00
- MLS#:
- 202424562
ADDITIONAL INFORMATION
Welcome to this inviting 4-bedroom, 2-bathroom home with 1,740 sqft of comfortable living space. The living room features beautiful wood floors and a cozy fireplace, seamlessly connecting to the casual dining area and open kitchen with tile flooring. Charming storage is provided by built-in linen cupboard and drawers in the hallway. With two bedrooms upstairs and two bedrooms downstairs, there’s plenty of room for everyone. The .18-acre lot offers a large fenced backyard with a firepit, garden beds, and ample space for many outdoor activities. An oversized two-car garage/shop with alley access, plus a covered carport in the driveway, make this home ideal for those seeking extra storage and/or workspace.
- Type:
- Single Family
- Sq.Ft.:
- 2,283
- Status:
- Active
- Beds:
- 4
- Lot size:
- 0.19 Acres
- Year built:
- 1983
- Baths:
- 3.00
- MLS#:
- 202424559
- Subdivision:
- Pacific Park 2nd Addition
ADDITIONAL INFORMATION
WELCOME to this beautiful 4 bedroom, 3 bath home in a highly desirable Indian Trail neighborhood. New paint and carpet throughout! Enjoy cooking in the beautifully updated kitchen with granite counters and stainless appliances. Primary suite includes dual closets and 3/4 bath. The fully finished lower-level features a large family room with fireplace, a non-egress bedroom, 3/4 bath and a huge laundry room. Entertain on the covered deck and large back yard.
$1,100,000
5710 S Savannah Ln Spokane, WA 99223
- Type:
- Single Family
- Sq.Ft.:
- 4,704
- Status:
- Active
- Beds:
- 4
- Lot size:
- 0.39 Acres
- Year built:
- 1999
- Baths:
- 3.00
- MLS#:
- 202424529
- Subdivision:
- Southview Terrace
ADDITIONAL INFORMATION
Home Show Quality Priced to Sell! Spectacular Paras custom 1999 Craftsman on the top of Browns Mountain! Amazing westerly territorial views! Inviting covered front entry opens to a phenomenal great room! Dramatic is an understatement! Gorgeous Hickory floors throughout, beautiful knotty Alder cabinetry & solid doors, vaulted ceilings, stunning floor to ceiling stone fireplace, vinyl wood wrapped windows, dining area w/ boxed beam ceiling & office w/ boxed wainscotting & leaded glass accents, Chefs kitchen w/ granite counters, island, newer appliances, double ovens, pantry oversized primary suite w/ walk-in closet, soaking tub, separate shower, double sinks. Access to large covered deck from kitchen area. There is main floor laundry room w/ sink & access to large 3 car attached garage. The daylight walk out lower level has 10ft ceilings, large family room, 3 bedrooms, bath, & unfinished storage area & access to deck & hot tub area. Easy maintenance landscaping. Back yard has black wrought iron fencing.
- Type:
- Land
- Sq.Ft.:
- n/a
- Status:
- Active
- Beds:
- n/a
- Lot size:
- 0.13 Acres
- Baths:
- MLS#:
- 202424539
ADDITIONAL INFORMATION
Prime investment opportunity! This builder-ready corner lot is in a multi-family development zone, directly across from the new Yashuhara Middle School and Gonzaga Prep, just north of Gonzaga University and a shopping center, with nearby bus stops--perfect for multi-family housing. Utilities are in the street. and it comes with an approved development plan, including pre-development meeting minutes, build drawings, civil and geo-tech reports, structural engineering, and landscaping plan--everything needed for a building permit. The property is enrolled in the Multi-Family Tax Exemption, offering 8 years of no property taxes on residential improvements with no income or rent restrictions! Whether you plan to build now or later, this lot is fully equipped for your needs. Purchase as-is or with the option to build. With its prime location and all pre-construction work completed, this is a rare chance to secure prime real estate with tremendous potential.
- Type:
- Single Family
- Sq.Ft.:
- n/a
- Status:
- Active
- Beds:
- 4
- Lot size:
- 0.17 Acres
- Year built:
- 2023
- Baths:
- 3.00
- MLS#:
- 202424557
- Subdivision:
- Summerhill
ADDITIONAL INFORMATION
Welcome to the Summer Hill neighborhood on 5-Mile Prairie, located in the Mead School District. This home is a New construction Rancher Featuring Main Floor Living, 4 bedrooms, 3 bathrooms. The Kitchen features granite counter tops, Large Island, and walk-in Pantry. The upstairs has 2 bedrooms, 1 bathroom and Bonus Room. A Large 3 car garage. Front and Back yard with landscaping with concrete curbing which includes a full sprinkler system. Located in a quiet neighborhood.
$1,224,000
1515 E 20th Ave Spokane, WA 99203
- Type:
- Single Family
- Sq.Ft.:
- 3,267
- Status:
- Active
- Beds:
- 3
- Lot size:
- 0.17 Acres
- Year built:
- 2016
- Baths:
- 4.00
- MLS#:
- 202424553
- Subdivision:
- Houghton & Callahans
ADDITIONAL INFORMATION
Welcome to “The Treehouse!" A construction marvel. This gorgeous home is cantilevered into a beautiful forest view. Tucked between historic Rockwood & The Perry District on a street known for showcasing the city’s most impressive ultra modern homes. Walking distance to the city’s fun shops, market & restaurants. Everything one wants in modern luxury: custom made modern applications such as patina-ed metal wrapped fireplace, iron railings & solid wood staircases, cork flooring, radiant flooring, residential fire suppression, Fisher & Paykel appliances, & panoramic commercial grade windows that flood the home with natural light. The deck merges the inside of the home with the outside, made with Brazilian Ipe wood, & the yard below is a beautiful secret garden of stone pathways professionally accented w/flora & fauna. The exterior of the home is a combination of stained cedar, HardieBacker & stainless trim & screws, commercial grade windows & commercial grade metal beam roof.
- Type:
- Single Family
- Sq.Ft.:
- 3,576
- Status:
- Active
- Beds:
- 4
- Lot size:
- 0.33 Acres
- Year built:
- 1985
- Baths:
- 4.00
- MLS#:
- 202424550
ADDITIONAL INFORMATION
Custom Indian Trail Home! In a Park Like Setting this 4 Bedroom / 4 Bathroom Home is Recently Updated and Some of the Many Features are: New Paint and Flooring, Vaulted Ceilings and 3 Family Rooms! There is a Nice Living Room and Formal Dining Room (Great Room Concept), adjacent to a Large Kitchen with Granite Counters, Natural Woodwork, Tile Backsplash, Eating Bar, Wall Oven and Range. Enjoy the Family Room with an Inviting Fireplace and Access to a Great Deck and Wonderful Backyard! There are 3 Bedrooms Upstairs with a Spacious Primary Suite, with a Walk-In Closet and a Fully Updated Bathroom with Double Sinks. There is also 2 more Bedrooms and another Bathroom. The Lower Level has the 3rd Family Room, Bar, Egress Bedroom and Full Bath. You will Love the Fully Fenced Backyard, Manicured Yard, Spacious Deck for Entertaining, and 2 Car Garage. All Located in a Quiet Cul-de Sac and just minutes from Parks, Trails, Schools, Dining and Shopping.
$379,999
6414 N Lynwood St Spokane, WA 99208
- Type:
- Single Family
- Sq.Ft.:
- 1,884
- Status:
- Active
- Beds:
- 3
- Lot size:
- 0.18 Acres
- Year built:
- 1958
- Baths:
- 2.00
- MLS#:
- 202424549
ADDITIONAL INFORMATION
Welcome to your charming home! This delightful home exudes character and warmth, making it the perfect place to create lasting memories. Move-in ready, it offers a seamless blend of comfort and style. Enjoy the convenience of being just moments away from major amenities, enhancing your daily lifestyle. The thoughtfully designed layout features two spacious bedrooms on the main floor and an additional bedroom downstairs, providing flexibility for family, guests, or a home office. The oversized two-car garage is a dream for hobbyists or those needing extra storage. Don’t miss the opportunity to experience all this wonderful home has to offer—schedule your tour today and envision your new beginning!
$235,000
2927 E Wabash Ave Spokane, WA 99217
- Type:
- Single Family
- Sq.Ft.:
- 1,361
- Status:
- Active
- Beds:
- 2
- Lot size:
- 0.14 Acres
- Year built:
- 1895
- Baths:
- 2.00
- MLS#:
- 202424548
ADDITIONAL INFORMATION
Welcome to this charming 2-bedroom, 1.75-bathroom home, offering 1,361 square feet of thoughtfully designed living space. The heart of this residence is its well-appointed kitchen, featuring a gas range and an abundance of cabinets and storage options to satisfy even the most enthusiastic home chef. Enjoy the convenience of main floor laundry and updated flooring throughout the main floor. Stay comfortable with an efficient gas furnace. The built-in sprinkler system keeps your landscaping lush with minimal effort. Outdoor enthusiasts will appreciate the backyard patio, ideal for relaxation or entertaining, and the garden sheds provide ample space for storing tools and equipment. RV owners will find the dedicated parking area and sewer connection particularly appealing. Situated in a prime location, this property offers easy access to nearby amenities. Don't miss the opportunity to make this lovingly maintained home your own.
Spokane Real Estate
The median home value in Spokane, WA is $643,750. This is higher than the county median home value of $385,700. The national median home value is $338,100. The average price of homes sold in Spokane, WA is $643,750. Approximately 53.59% of Spokane homes are owned, compared to 40.58% rented, while 5.83% are vacant. Spokane real estate listings include condos, townhomes, and single family homes for sale. Commercial properties are also available. If you see a property you’re interested in, contact a Spokane real estate agent to arrange a tour today!
Spokane, Washington has a population of 225,709. Spokane is less family-centric than the surrounding county with 27.98% of the households containing married families with children. The county average for households married with children is 30.49%.
The median household income in Spokane, Washington is $56,977. The median household income for the surrounding county is $64,079 compared to the national median of $69,021. The median age of people living in Spokane is 36.4 years.
Spokane Weather
The average high temperature in July is 83.5 degrees, with an average low temperature in January of 24 degrees. The average rainfall is approximately 17.2 inches per year, with 43.9 inches of snow per year.
