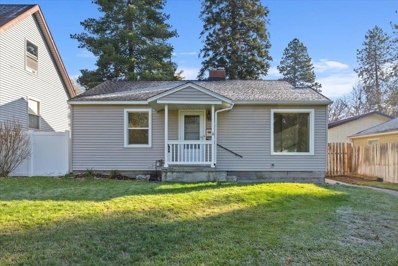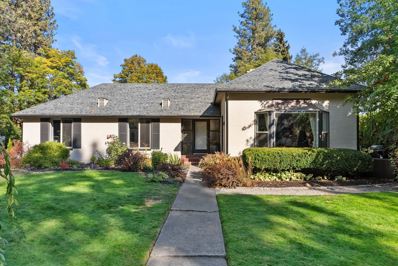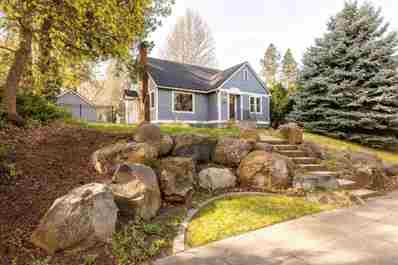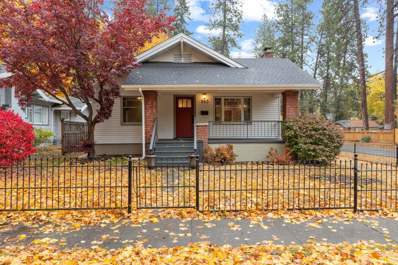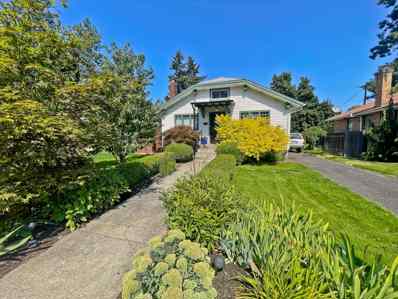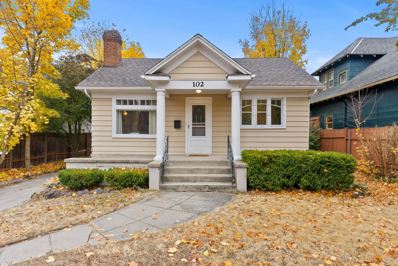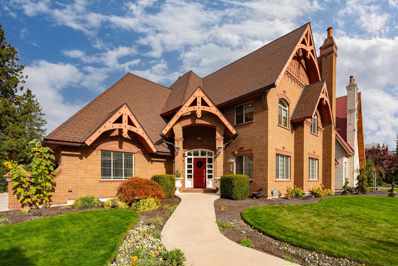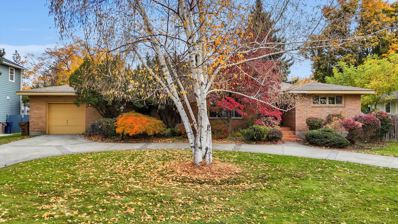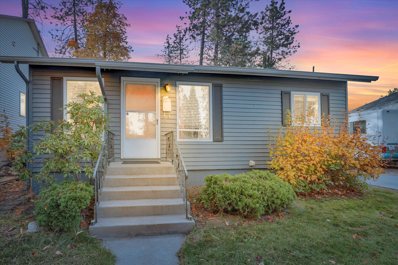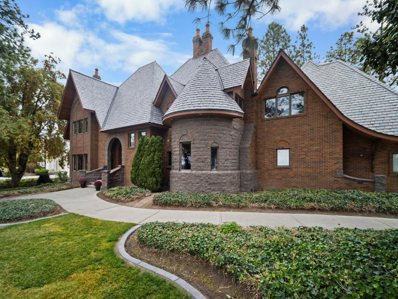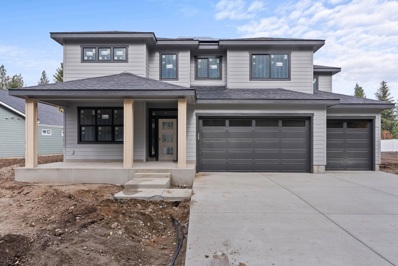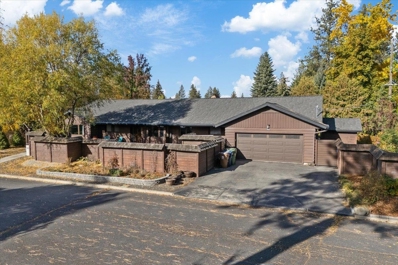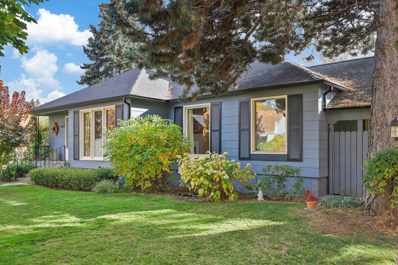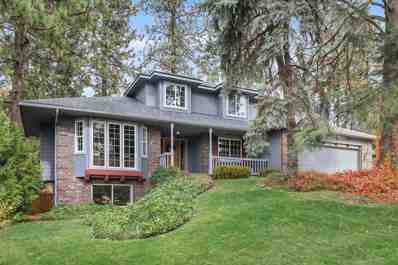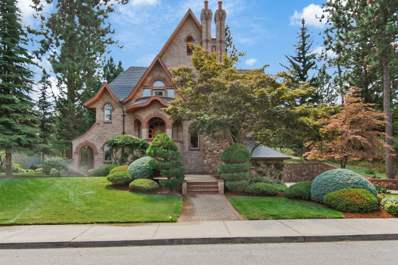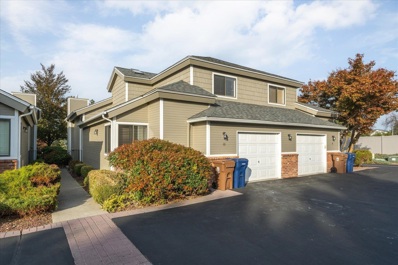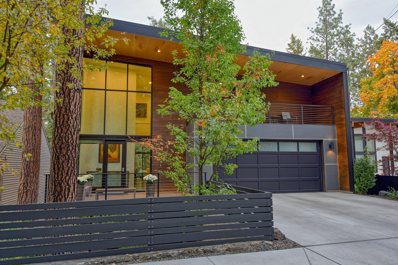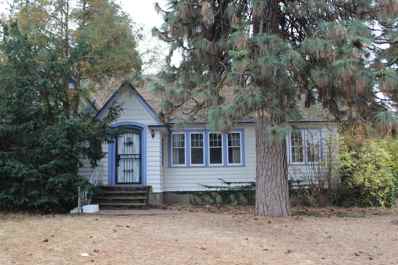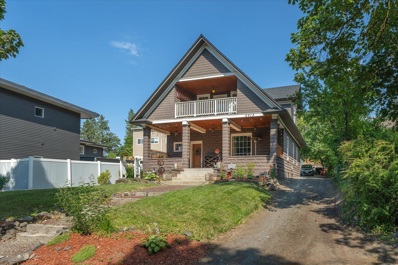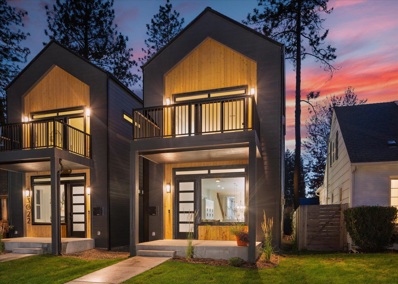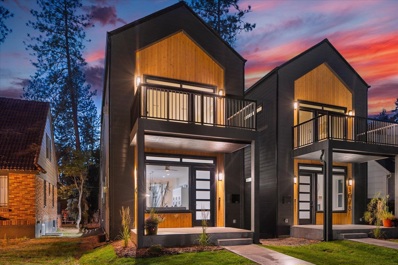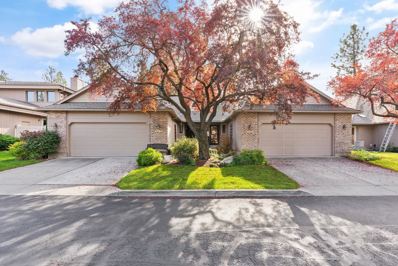Spokane WA Homes for Rent
The median home value in Spokane, WA is $643,750.
This is
higher than
the county median home value of $385,700.
The national median home value is $338,100.
The average price of homes sold in Spokane, WA is $643,750.
Approximately 53.59% of Spokane homes are owned,
compared to 40.58% rented, while
5.83% are vacant.
Spokane real estate listings include condos, townhomes, and single family homes for sale.
Commercial properties are also available.
If you see a property you’re interested in, contact a Spokane real estate agent to arrange a tour today!
$400,000
3823 S Sherman St Spokane, WA 99203
- Type:
- Single Family
- Sq.Ft.:
- 1,536
- Status:
- NEW LISTING
- Beds:
- 4
- Lot size:
- 0.13 Acres
- Year built:
- 1948
- Baths:
- 2.00
- MLS#:
- 202425465
ADDITIONAL INFORMATION
Charming South Hill Rancher for Sale! Step into this wonderfully maintained home with 4 Bedrooms 2 Baths and approx. 1,536 sq. ft. There are two spacious bedrooms on the main floor and two additional rooms in the fully finished basement, one of which is a non-egress bedroom. The living room has a cozy fireplace, beautiful hardwood floors and Large windows allowing for natural light and provide views of the surrounding neighborhood. The kitchen, features clean white cabinetry, ample storage, a double oven, and a built-in burner for the chef in you. Gas Forced air for heat, and central Air conditioning for the warm summers The exterior has vinyl siding, Sprinkler system, RV parking, a single-car garage, and plenty of additional space for entertaining or relaxing. Located Two blocks from Jefferson Elementary and Hart Field and close proximity to parks, restaurants, and golf courses for leisure and recreation
- Type:
- Single Family
- Sq.Ft.:
- 2,521
- Status:
- NEW LISTING
- Beds:
- 3
- Lot size:
- 0.19 Acres
- Year built:
- 1954
- Baths:
- 2.00
- MLS#:
- 202425433
ADDITIONAL INFORMATION
Impeccable daylight rancher on prestigious Rockwood Boulevard! This exclusive location offers a natural tree canopy and some of Spokane’s best residential architecture, making it highly walkable & enjoyable. Incredible feeling of privacy inside and out, with lots of natural light. Spacious layout is highlighted by a huge living room, updated windows & cherrywood floors. Updated kitchen has new quartz counters & tile backsplash, a nice panty and gas stove top. Beautifully renovated bathrooms have Carrera marble floors & showers and even a towel warmer upstairs! Main floor has a large bedroom w/double closets and the 2nd bedroom functions as an office w/built-ins. Basement could be separate living quarters with an egress bedroom, rec room, 2nd bath & kitchenette. Enjoy pleasant mornings and evenings on either the spacious back deck or the private side patio with fire pit & dining space. Wonderful landscaping on a corner lot with a garage & convenient semi-covered parking in back. Immaculate from top to bottom!
$555,000
411 W 21st Ave Spokane, WA 99203
- Type:
- Single Family
- Sq.Ft.:
- 2,464
- Status:
- NEW LISTING
- Beds:
- 4
- Lot size:
- 0.25 Acres
- Year built:
- 1938
- Baths:
- 3.00
- MLS#:
- 202425346
ADDITIONAL INFORMATION
Location! Steps from Manito Park! Location! On the beautiful Blvd! Location! Mins to downtown! Location! Wilson schools! Location! This updated South Hill bungalow is light bright & move in ready with refinished hardwood floors & new carpet, charming & warm with wood work & trim, cozy up around the craftsman tile trimmed fireplace flanked by the picture window as it brings the treed lined Blvd into frame! Main floor has a wonderful flow, stainless appliances, granite counters & newer cabinets in kitchen. Kitchen accesses private side patio & the French doors to the sun filled back deck. Completely fenced & level back yard, oversized 2-car garage w/alley access, home sits nicely above the amazing 21st Blvd complete w/majestic trees & cobblestone street. Lovely home positioned on a level private & oversized lot. Tons of updates including brand new water heater & brand new furnace! Nestled perfectly between the Japanese gardens of Manito & wildlife filled pond of Cannon Hill park! Don't miss this South Hill gem!
$635,000
943 E 17th Ave Spokane, WA 99203
- Type:
- Single Family
- Sq.Ft.:
- 2,492
- Status:
- Active
- Beds:
- 3
- Lot size:
- 0.18 Acres
- Year built:
- 1920
- Baths:
- 2.00
- MLS#:
- 202425154
ADDITIONAL INFORMATION
This charming home is nestled on a picturesque, tree-lined street in the sought-after Rockwood neighborhood. A private entrance, accessed through an iron front gate, welcomes you with beautifully landscaped grounds. As you step inside, you are greeted by warm wood floors, fresh paint, and a bright, open floor plan that effortlessly connects the kitchen to the living room, which opens up to a sunny backyard along with a two-car garage. The chef's kitchen showcases meticulous attention to detail, featuring stainless steel appliances, a custom gas stove, and a cork floor that ensures easy cleanup and comfort. Adjacent to the living room, the spacious primary bedroom offers a shared bathroom. The fully remodeled downstairs boasts a complete in-law suite with an additional bathroom, bedroom, and bonus/rec room with fireplace.The backyard features fruit trees and a spacious patio for gardening and entertaining. This home, equipped with new furnace, newer roof, new windows, and remodeled basement, is move-in ready!
$399,950
943 E 38th Ave Spokane, WA 99203
- Type:
- Single Family
- Sq.Ft.:
- 1,792
- Status:
- Active
- Beds:
- 4
- Lot size:
- 0.14 Acres
- Year built:
- 1931
- Baths:
- 2.00
- MLS#:
- 202425128
ADDITIONAL INFORMATION
Nestled in a vibrant community, 943 E 38th Ave in Spokane, WA, is a charming bungalow with 4 bedrooms and 2 bathrooms, perfect for family living. Located in a sought-after neighborhood known for excellent schools and proximity to Manito Park, this home boasts approx. 1,800 sq. ft. of living space. Inside, enjoy wood floors, a masonry fireplace, and a formal dining room with built-ins. The updated kitchen features newer appliances, blending modern convenience with historic charm. A finished basement offers versatile additional living space. Outside, the detached garage and fully fenced backyard enhance privacy and storage. The covered patio is ideal for outdoor dining, and the garden space is perfect for green thumbs. This home offers a harmonious blend of historic appeal and modern amenities in a prime location. Don’t miss the chance to make 943 E 38th Ave your own and enjoy the best of Spokane living.
$399,900
102 W 16th Ave Spokane, WA 99203
- Type:
- Single Family
- Sq.Ft.:
- 1,776
- Status:
- Active
- Beds:
- 3
- Lot size:
- 0.15 Acres
- Year built:
- 1922
- Baths:
- 1.00
- MLS#:
- 202425066
ADDITIONAL INFORMATION
Charming 2-bedroom, 1-bath bungalow just steps from the iconic Manito Park and Rockwood Bakery! This home is filled with character, from the original hardwood floors to the beautiful leaded glass windows and built-ins throughout. The spacious living area is perfect for cozy gatherings, while the unfinished basement offers endless potential for storage, a workshop, or future expansion. Enjoy quiet mornings on the front porch and the unbeatable location near local cafes and walking trails. Don’t miss your chance to own a classic home in one of Spokane's most desirable neighborhoods!
$1,395,000
1909 E Pinecrest Rd Spokane, WA 99203
- Type:
- Single Family
- Sq.Ft.:
- 4,812
- Status:
- Active
- Beds:
- 3
- Lot size:
- 0.27 Acres
- Year built:
- 2003
- Baths:
- 4.00
- MLS#:
- 202425065
- Subdivision:
- Grapetree
ADDITIONAL INFORMATION
Welcome to 1909 E Pinecrest Road located in Castle Row. This stunning 3-story home meticulously designed by Glen Cloninger & built by renowned David Marks offers dramatic curb appeal & an easy living experience. No expense was spared with the construction & design of this masterpiece house. The open concept living area features a spacious kitchen, dining, & family area with a remote-controlled gas fireplace. Formal spaces include a dining room, a living room, & a main floor office. Upstairs, the primary suite has dual ensuite bathrooms with walk-in closets a large Jacuzzi tub, & a very large shower with multiple showerheads. Additional bedrooms offer versatile themes. Modern comforts are abundant, including custom-made Hunter Douglas window coverings, a gas cooktop, a whole-house automatic generator, a new security system, a new sound system, & a water softener. The large walk-out basement has storage, a wet bar, & a plumbed bathroom. New wrought iron fence, rock terraced planting area & strawberry patch!
$450,000
2917 S Tekoa St Spokane, WA 99203
- Type:
- Single Family
- Sq.Ft.:
- 1,662
- Status:
- Active
- Beds:
- 3
- Lot size:
- 0.33 Acres
- Year built:
- 1955
- Baths:
- 3.00
- MLS#:
- 202424978
ADDITIONAL INFORMATION
South Hill Brick Retreat! Discover comfortable main floor living in this beautiful 3BD/3BA brick rancher built in 1955 in the Comstock Neighborhood on Spokane's desirable South Hill. Spanning 1,662 sq ft, this charming home offers an upgraded kitchen, remodeled bathroom, and an inviting floor plan perfect for modern living. Outdoor enthusiasts will love the private, oversized (0.33 acre lot), yard, covered patio, greenhouse, and hobby shed. Practical touches include an attached 1-car garage, detached 2-car garage, and a circular drive. Conveniently located just a few blocks from Manito Park and close to schools, restaurants, and shopping, this home offers a blend of city living with space to enjoy.
$425,000
18 E 34th Ave Spokane, WA 99203
- Type:
- Single Family
- Sq.Ft.:
- 1,440
- Status:
- Active
- Beds:
- 3
- Lot size:
- 0.16 Acres
- Year built:
- 1949
- Baths:
- 2.00
- MLS#:
- 202424905
- Subdivision:
- Manito Park 1st
ADDITIONAL INFORMATION
Welcome to this Beautiful South Hill charmer! This 3 bed/2 bath home has all of the modern amenities and features new laminate flooring plus new paint inside and out. The entire kitchen has been recently remodeled and includes all new appliances. The roof was replaced in 2020 and the driveway, front steps and walkway were all refinished. This functional floorplan includes a family room on each floor, a legal basement bedroom, and 1 bathroom per floor. The private backyard is surrounded by a new 6-foot cedar fence and boasts a one plus car garage with plenty of room for a workshop or storage. This house shows pride of ownership. These sellers left no stone unturned. Close to parks. Sellers currently use Quantum Fiber for internet.
$1,800,000
3505 S High Dr Spokane, WA 99203
- Type:
- Single Family
- Sq.Ft.:
- 5,286
- Status:
- Active
- Beds:
- 5
- Lot size:
- 0.5 Acres
- Year built:
- 1988
- Baths:
- 4.00
- MLS#:
- 202424865
- Subdivision:
- South Hill
ADDITIONAL INFORMATION
A classic castle built on one of Spokane's most prestigious Streets. High Drive is a coveted area on the edge of Spokane yet close to downtown. Renowned Builder David Mark and architect Glen Cloninger created this home to stand the test of time. A welcoming home with beautiful hardwoods and high-end floor tile in the updated kitchen. Maple cabinets & custom granite counters make this kitchen inviting. An office has a cozy gas fireplace. Step outside to a private backyard with mature trees. A wrought iron fence encloses the backyard on this half acre lot. The upstairs has 5 bedrooms including the primary all on one level (hard to find). The primary is spacious with a walk-in closet off the light and bright bathroom plus a large bedroom with stunning views looking Westerly over the Bluff. A solid home with spectacular sunsets and outstanding curb appeal.
$845,000
2215 E 32nd Ave Spokane, WA 99203
- Type:
- Single Family
- Sq.Ft.:
- 3,120
- Status:
- Active
- Beds:
- 4
- Year built:
- 2024
- Baths:
- 3.00
- MLS#:
- 202424858
- Subdivision:
- Garden District
ADDITIONAL INFORMATION
The Sequoia B has a spacious layout, including a formal dining room, kitchen with full pantry, drop zone off the garage, main floor den, upper floor loft and oversized laundry room. Upstairs, you’ll find large secondary bedrooms and a master suite with soaking tub and extended walk-in closet. Greenstone's Sequoia B plan is loaded with all the coolest features, a dedicated home office, an amazing pantry including full cabinets and under cabinet lighting, covered back patio, and a luxurious primary suite!
$890,000
1727 S Martin St Spokane, WA 99203
- Type:
- Single Family
- Sq.Ft.:
- 4,784
- Status:
- Active
- Beds:
- 5
- Lot size:
- 0.32 Acres
- Year built:
- 1983
- Baths:
- 4.00
- MLS#:
- 202424840
ADDITIONAL INFORMATION
Stunning contemporary home from the late '80s, featuring impressive ceilings and expansive windows. The excellent floor plan includes an open dining and living area, all overlooking a secluded oversized lot. Set in a picturesque, tree-lined neighborhood, it's just a block away from the beautiful Lincoln Park and the desirable Franklin/Apple School district. This spacious 5-bedroom, 4-bath residence is perfect for hosting guests, with two living areas, an office, and a primary suite along with laundry facilities conveniently situated on the main floor. The home boasts a new roof, new carpet, fresh interior and exterior paint, and a new deck. With a solid structure and great potential, it awaits new owners to infuse their decorating ideas. You are just minutes away from shops, dining, and downtown, which is only a 5-minute drive. Don't miss out on this opportunity!
$350,000
310 E 19th Ave Spokane, WA 99203
- Type:
- Single Family
- Sq.Ft.:
- 2,879
- Status:
- Active
- Beds:
- 4
- Lot size:
- 0.26 Acres
- Year built:
- 1906
- Baths:
- 2.00
- MLS#:
- 202424768
ADDITIONAL INFORMATION
Manito Opportunity~Just 3 houses from Manito Park, 3 blocks to Rockwood Blvd, within 5 minutes to Downtown, Sacred Heart Hospital, Manito Tap House, Rocket Bakery & Lincoln Heights Shopping! Loads of original charm, gorgeous iron fireplace insert, wood floors on both levels, front & back decks, tall ceilings, main floor & lower level laundry hookups, updated h20 tank, gas furnace and electrical panel, vinyl siding too. She needs some TLC to really shine, but this Grand Lady could be beautifully restored with some love. Loads of potential~refinish as a single family home, possibly split the main & upper levels for a duplex or maybe add an ADU?? All 3 levels have walk-out's. Sold in "as-is" condition.
$619,900
1615 E 44th Ave Spokane, WA 99203
- Type:
- Single Family
- Sq.Ft.:
- 3,288
- Status:
- Active
- Beds:
- 4
- Lot size:
- 0.22 Acres
- Year built:
- 1957
- Baths:
- 3.00
- MLS#:
- 202424746
ADDITIONAL INFORMATION
Spacious mid-century South Hill rancher near Hamblen Park and Manito Country Club! This is a high-quality built home that has stood the test of time and has been updated in all the right places. Beautiful oak floors, mahogany trim & doors, cedar lined closets, Pella & Andersen Renewal windows, extensive electrical wiring upgrades, Lennox furnace & AC with new humidifier, and more! Elegant, custom renovated kitchen that features solid wood cabinets, lots of drawers & storage, Wolf cooktop & sunny south facing windows. Main floor has 3 spacious bedrooms, a great laundry/pantry area & a huge living room with a stylish gas fireplace. Original tile in the bathrooms preserves the character of the era! Basement has a massive rec room, bathroom, non-egress bedroom & an egress unfinished room. Oversized two car garage with epoxy floors & separate shop area perfect for keeping projects organized. Secluded corner lot with low maintenance landscape, fenced front courtyard & large covered back patio. Must see!
- Type:
- Single Family
- Sq.Ft.:
- 2,654
- Status:
- Active
- Beds:
- 4
- Lot size:
- 0.19 Acres
- Year built:
- 1946
- Baths:
- 3.00
- MLS#:
- 202424742
ADDITIONAL INFORMATION
Fantastic spacious rancher on a corner lot within minutes to all the amenities the south hill has to offer! As you enter the front door you are greeted with a lovely foyer and open concept living rm with original hardwood flooring, kitchen & dining room which is a great space for entertaining! The rest of the main floor consists of a full guest bath, 2 large bedrooms plus the large primary suite with a full bath. In the basement you will find the 4th bedroom, a recreation/lounging space, another full bath, large laundry area w/utility sink, a workshop area and a cold storage space. The breezeway between house & garage is the perfect spot to enjoy a cold beverage on a warm summer evening and don’t forget to take a dip in the hot tub before heading to bed! New roof 2016, exterior painted 2019, garden area with raised beds all in this beautiful south hill neighborhood. Come take a look before its gone!
$749,000
1716 W 15th Ave Spokane, WA 99203
- Type:
- Single Family
- Sq.Ft.:
- 3,555
- Status:
- Active
- Beds:
- 5
- Lot size:
- 0.26 Acres
- Year built:
- 1994
- Baths:
- 4.00
- MLS#:
- 202424685
ADDITIONAL INFORMATION
Step into timeless elegance with this classic home boasting sophisticated charm at every turn. Adorned with formal living & dining rooms featuring wood floors (recently refinished!) and exquisite crown molding, this residence offers a perfect blend of traditional allure and modern comforts. Discover culinary delight in the cook's kitchen. Cozy evenings await by the gas fireplaces, perfect for unwinding in the inviting family room just off the kitchen. Retreat to the well-appointed primary suite, a sanctuary of comfort, featuring an incredible updated bathroom that exudes luxury and relaxation. Outside, the gorgeous and private backyard beckons with composite decking and gas fire pit, nestled in a serene, tucked-away neighborhood ideal for peaceful retreats and lively gatherings alike. New 50-year roof & skylight in 2023 (roof warranty will transfer to new owner)! Don’t miss the chance to make this dream home yours—schedule a showing today and experience the epitome of refined living firsthand.
$1,199,990
2010 E Pinecrest Rd Spokane, WA 99203
- Type:
- Single Family
- Sq.Ft.:
- 3,676
- Status:
- Active
- Beds:
- 4
- Lot size:
- 0.28 Acres
- Year built:
- 1994
- Baths:
- 3.00
- MLS#:
- 202424591
ADDITIONAL INFORMATION
Welcome to Grapetree, a community of storybook homes where each residence tells a unique tale. This modern castle, designed by renowned Architect Glen Cloninger and meticulously crafted by David Mark Construction, exemplifies unparalleled luxury and distinctive charm. No expense was spared in the creation of this custom masterpiece. The brick exterior and exquisite design blend seamlessly into the park-like, forested backyard, offering a private oasis complete with a cozy firepit. A copper roof accents the one of a kind craftsmanship. The chef's kitchen is a culinary dream, featuring reflection-finish bird's eye maple cabinets that exude elegance and functionality. The great room is an entertainer's paradise, boasting a state-of-the-art sound system and a welcoming fireplace, perfect for gatherings. The upstairs primary suite is a sanctuary of comfort and sophistication, with its own fireplace, walk-in shower with steam, and a jetted tub for ultimate spa like relaxation. Perfection at it's best!
$399,000
1218 E 30th Ave Spokane, WA 99203
- Type:
- Single Family
- Sq.Ft.:
- 1,699
- Status:
- Active
- Beds:
- 2
- Year built:
- 1989
- Baths:
- 3.00
- MLS#:
- 202424563
ADDITIONAL INFORMATION
Beautiful condo conveniently located in small enclave of (12) condo properties. Two bedrooms, 2.5 bathrooms, nicely updated. Desirable open floor plan with main floor primary suite, main floor laundry, gas fireplace, vaulted ceilings, granite counter tops, hickory cabinets and stainless appliances. The second floor has a spacious loft (ideal office/library area), bedroom, full bath and ceiling fan. You are sure to enjoy the convenience of the attached oversized on car garage. This unit boasts a newer CAC unit, newer washer and dryer and the hot water tank is approximately one month old. The exterior shines with newer paint, roof and a solid deck off the dining room. Don't miss this rare opportunity to own your very own condo in this most desirable location on Spokane's south hill.
$1,224,000
1515 E 20th Ave Spokane, WA 99203
- Type:
- Single Family
- Sq.Ft.:
- 3,267
- Status:
- Active
- Beds:
- 3
- Lot size:
- 0.17 Acres
- Year built:
- 2016
- Baths:
- 4.00
- MLS#:
- 202424553
- Subdivision:
- Houghton & Callahans
ADDITIONAL INFORMATION
Welcome to “The Treehouse!" A construction marvel. This gorgeous home is cantilevered into a beautiful forest view. Tucked between historic Rockwood & The Perry District on a street known for showcasing the city’s most impressive ultra modern homes. Walking distance to the city’s fun shops, market & restaurants. Everything one wants in modern luxury: custom made modern applications such as patina-ed metal wrapped fireplace, iron railings & solid wood staircases, cork flooring, radiant flooring, residential fire suppression, Fisher & Paykel appliances, & panoramic commercial grade windows that flood the home with natural light. The deck merges the inside of the home with the outside, made with Brazilian Ipe wood, & the yard below is a beautiful secret garden of stone pathways professionally accented w/flora & fauna. The exterior of the home is a combination of stained cedar, HardieBacker & stainless trim & screws, commercial grade windows & commercial grade metal beam roof.
$600,000
1028 Overbluff Rd Spokane, WA 99203
- Type:
- Single Family
- Sq.Ft.:
- 3,476
- Status:
- Active
- Beds:
- 5
- Lot size:
- 0.29 Acres
- Year built:
- 1929
- Baths:
- 2.00
- MLS#:
- 202424546
- Subdivision:
- Rockwood
ADDITIONAL INFORMATION
Toolbelt Special! Here is your chance to move into the desirable Rockwood neighborhood for the appraised value of the home. Sure it needs some work, but an opportunity like this doesn't come often. This 5 bedroom home has a full basement with a bonus room, ready for your updates to make it a comfortable living area. Easy equity awaits as you restore this wonderful property with mahogany built in and trim.
$565,000
2015 S Grand Blvd Spokane, WA 99203
- Type:
- Single Family
- Sq.Ft.:
- 3,306
- Status:
- Active
- Beds:
- 4
- Lot size:
- 0.15 Acres
- Year built:
- 1904
- Baths:
- 3.00
- MLS#:
- 202424527
ADDITIONAL INFORMATION
Just across from Manito Park this home features a total of 4 bdrms & 3 baths- and has had all major systems updated for peice of mind in your investment. Soaring ceiling heights of the main floor, & w/over 2,077 sqft of finished living space & 1,229 unfinished sqft in the lower level with exterior access there is room to expand & provides ample storage. The main floor features a remodeled kitchen w/stainless steel appliances, a gas range, granite counters w/eat-at peninsula. Formal dining feature elements like bay windows & vintage gas fireplace. Main floor primary suite w/ 3/4 bth. Main floor powder room & dedicated laundry. Upstairs you will find 3 bd rms- one could be a 2nd primary, a full bath w/claw foot tub, & family room. The low maintenance lot provides ample parking behind the home for simple egress on to Grand. Updates include new roof, electrical panel, & hot water tank. Vinyl windows, gas forced air & central A/C Great short term rental location on bus route.
$490,000
2114 S Grand Blvd Spokane, WA 99203
- Type:
- Single Family
- Sq.Ft.:
- 3,726
- Status:
- Active
- Beds:
- 5
- Lot size:
- 0.18 Acres
- Year built:
- 1906
- Baths:
- 2.00
- MLS#:
- 202424519
ADDITIONAL INFORMATION
Spacious two-story Craftsman style home one-half block from Manito Park. Home offers 5 bedrooms and 2 baths, spacious living room with fireplace, a large dining room and kitchen and 3 car garage. Much of the craftsman charm remains, with hardwood floors, high beamed ceilings, original built-in's, and two sleeping porches attached to upstairs bedrooms. Electrical has been completely updated and a new sewer line was just installed. Can be a great investment property and easily turned in a duplex, which it once was. Easy walk to Manito Park, and close to schools, shopping, medical services, downtown and transportation.
$1,297,000
3018 S Manito Blvd Spokane, WA 99203
- Type:
- Single Family
- Sq.Ft.:
- 2,517
- Status:
- Active
- Beds:
- 4
- Lot size:
- 0.07 Acres
- Year built:
- 2024
- Baths:
- 3.00
- MLS#:
- 202424501
ADDITIONAL INFORMATION
Discover a truly unique chance to own a brand-new home along the historic Manito Blvd, a premier location in Spokane. This stunning 4-bedroom, 3-bathroom residence, crafted by Urban Empire Homes, perfectly balances sophisticated design with comfortable living. The open floor plan showcases 10’ ceilings, expansive windows, and a bright great room centered around a modern gas fireplace. Culinary enthusiasts will love the sleek kitchen with its quartz waterfall island, abundant cabinetry, and professional-grade appliances. Retreat to the primary suite, complete with soaring ceilings, a private deck, and a spa-inspired en-suite. The home’s thoughtful layout includes a main-floor guest suite, two-car garage, and covered outdoor spaces ideal for entertaining. Enjoy the low-maintenance lifestyle in a vibrant neighborhood just minutes from parks, schools, and South Hill amenities—experience a blend of luxury and convenience rarely found in this coveted area.
$1,297,000
3022 S Manito Blvd Spokane, WA 99203
- Type:
- Single Family
- Sq.Ft.:
- 2,517
- Status:
- Active
- Beds:
- 4
- Lot size:
- 0.07 Acres
- Year built:
- 2024
- Baths:
- 3.00
- MLS#:
- 202424500
ADDITIONAL INFORMATION
Discover a truly unique chance to own a brand-new home along the historic Manito Blvd, a premier location in Spokane. This stunning 4-bedroom, 3-bathroom residence, crafted by Urban Empire Homes, perfectly balances sophisticated design with comfortable living. The open floor plan showcases 10’ ceilings, expansive windows, and a bright great room centered around a modern gas fireplace. Culinary enthusiasts will love the sleek kitchen with its quartz waterfall island, abundant cabinetry, and professional-grade appliances. Retreat to the primary suite, complete with soaring ceilings, a private deck, and a spa-inspired en-suite. The home’s thoughtful layout includes a main-floor guest suite, two-car garage, and covered outdoor spaces ideal for entertaining. Enjoy the low-maintenance lifestyle in a vibrant neighborhood just minutes from parks, schools, and South Hill amenities—experience a blend of luxury and convenience rarely found in this coveted area.
- Type:
- Single Family
- Sq.Ft.:
- 1,732
- Status:
- Active
- Beds:
- 3
- Lot size:
- 0.05 Acres
- Year built:
- 1991
- Baths:
- 3.00
- MLS#:
- 202424417
ADDITIONAL INFORMATION
Welcome to your delightful urban townhouse, ideally located in the heart of the South Hill. This lovely town home boasts high ceilings and plenty of windows, featuring a main-floor primary bedroom with an en-suite bath, as well as convenient main-floor utilities and a guest bathroom. The kitchen flows effortlessly into the living and dining areas. Savor your morning coffee on the new deck adjacent to the dining room, or snuggle up by the fireplace in the living room on cooler days. Upstairs, you'll discover two additional bedrooms and another bathroom. An oversized two-car garage provides generous storage space for items like pool noodles for the community pool. Situated in a lively community, this townhouse offers access to a seamless lifestyle, complete with trendy restaurants, parks, and cultural attractions.
