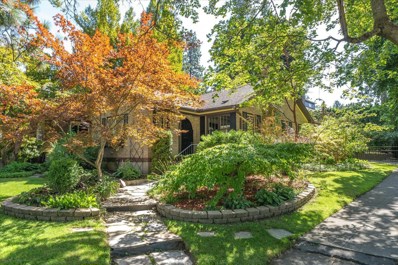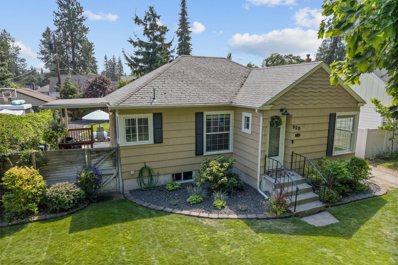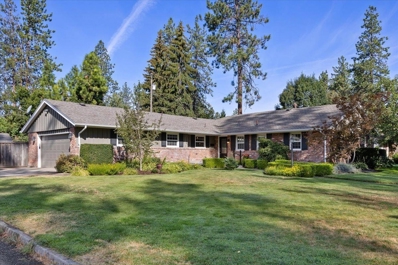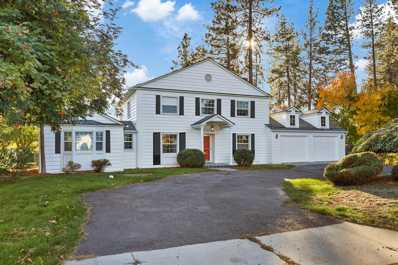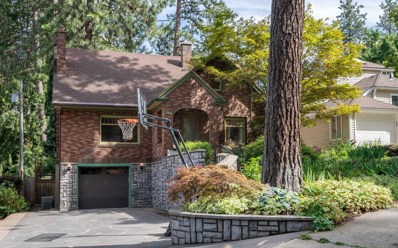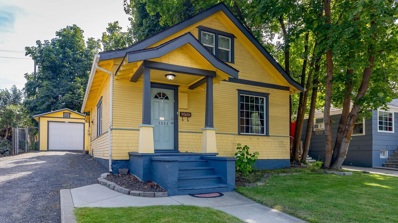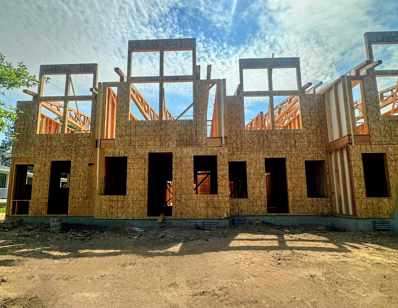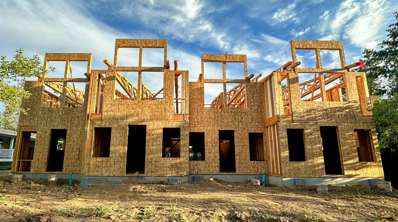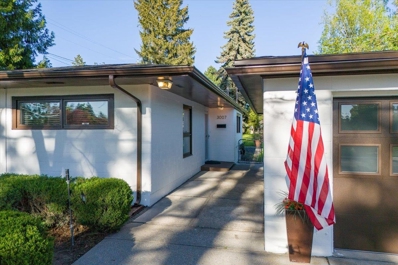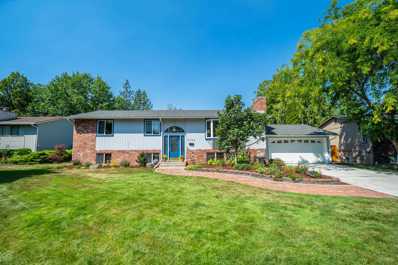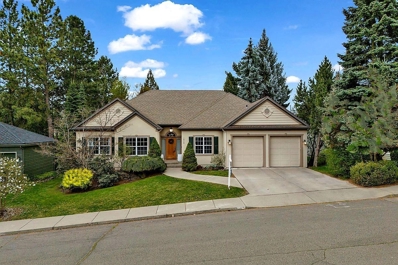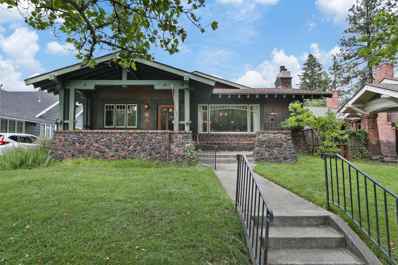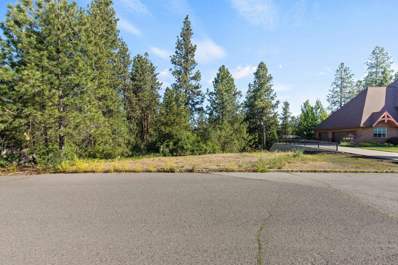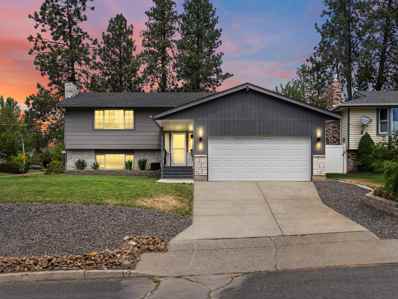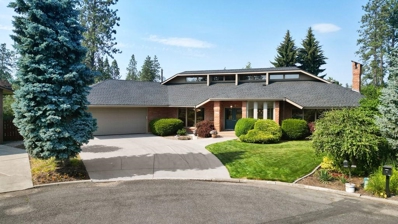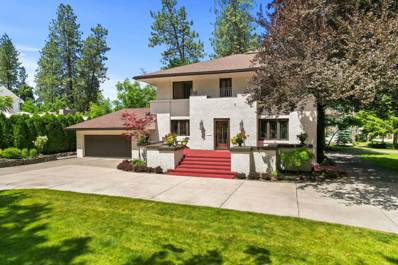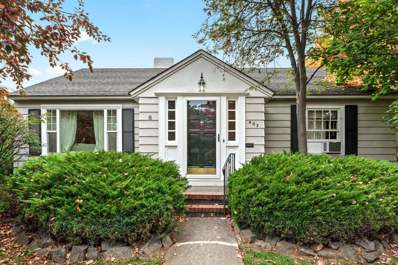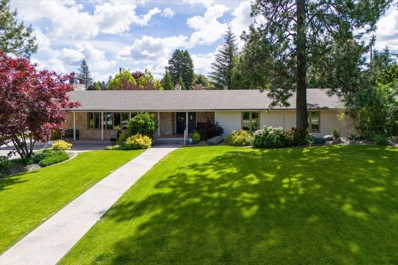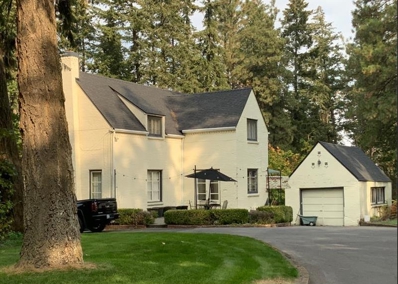Spokane WA Homes for Rent
$460,000
2105 S Madison St Spokane, WA 99203
- Type:
- Single Family
- Sq.Ft.:
- 1,698
- Status:
- Active
- Beds:
- 3
- Lot size:
- 0.14 Acres
- Year built:
- 1928
- Baths:
- 2.00
- MLS#:
- 202422031
- Subdivision:
- Clifton Highland Add
ADDITIONAL INFORMATION
Welcome to this charming clinker brick rancher located on a beautiful tree-lined corner lot on 21st St in the desirable South Hill area. This well-maintained home showcases pride of ownership throughout. Inside, you’ll find character-filled features, including gleaming hardwood floors, coved ceilings, and exquisite built-ins. The preserved original windows and trim enhance the home’s timeless appeal. The updated kitchen comes with modern appliances that will stay. There are 3 bedrooms, 1.75 bathrooms. The finished basement provides additional living space, perfect for a rec room or a cozy retreat, and includes a non-egress bedroom. There is ample storage throughout the home, including walk-in closets. Outside, your private oasis awaits! Enjoy outdoor living with a wrought iron-fenced yard. The highlight is the outdoor sauna, where you can unwind year-round. This home is ideal, with proximity to scenic Cannon Hill and Manito Parks, offering plenty of opportunities for recreation and leisure.
$465,000
928 E 40th Ave Spokane, WA 99203
- Type:
- Single Family
- Sq.Ft.:
- 1,774
- Status:
- Active
- Beds:
- 3
- Lot size:
- 0.17 Acres
- Year built:
- 1940
- Baths:
- 2.00
- MLS#:
- 202421980
ADDITIONAL INFORMATION
Charm meets convenience in this delightful single-family abode situated on a lovely tree lined street! Step into a world of warmth and comfort as you enter the living space with it’s beautiful fireplace being the focal point creating lasting memories with loved ones. Hardwood floors, updated kitchen with new appliances, and counters. From the kitchen, embrace the tranquility of the landscaped backyard oasis, your own private retreat after a long day. Updated basement with bathroom and sauna just add another feature of enjoyment. With top-notch schools and amenities just a stone’s throw away, this home offers the ideal blend of suburban living and urban accessibility.
- Type:
- Single Family
- Sq.Ft.:
- 3,493
- Status:
- Active
- Beds:
- 5
- Lot size:
- 0.2 Acres
- Year built:
- 1961
- Baths:
- 3.00
- MLS#:
- 202421940
ADDITIONAL INFORMATION
Upper South Hill Rancher on a coveted corner lot with custom detailing. A rare opportunity to own a home with truly intricate craftsmanship touches including crown molding, wainsscotting and cabinetry. Spanning over 1800 sq. ft on JUST the main floor- this home offers a beautifully renovated Kitchen, walk in pantry, main floor laundry , Sun(or play) room, 3 main floor bedrooms- including a primary suite. A bright breakfast room off the Kitchen, as well as traditional formal dining room. The formal living room has a beautiful fireplace and great windows overlooking the private courtyard-like back yard. You will love the practicality of the finished basement with Rec room, secret wine room , second fireplace, newer bathroom and interior shop area, and 2 (non egress) bedrooms. Gas hot water heat + Central AC ! This picturesque neighborhood is close to Manito Golf Club and convenient to great shopping , High drive trails, and excellent eateries. Superb location and curb appeal, this home has nearly 3500 sq. ft!
$1,075,000
502 E High Dr Spokane, WA 99203
- Type:
- Single Family
- Sq.Ft.:
- 4,254
- Status:
- Active
- Beds:
- 5
- Lot size:
- 0.93 Acres
- Year built:
- 1941
- Baths:
- 4.00
- MLS#:
- 202421844
ADDITIONAL INFORMATION
"Why This Home Stands Out" : With a comprehensive mix of interior and exterior practicality, this home offers the best of modern living. The updates not only improve the home's functionality but also ensures that you can enjoy a comfortable, stylish, and worry-free lifestyle. This is a turn-key home ready for you to move in and enjoy! Extensive modern updates... added main floor primary bedroom/bathroom, main floor laundry, new roof, chimney, exterior paint, rain gutters, new electrical panel box updating the electrical... the list goes on. See associated docs " Home Updates" for details. A Must See!
$695,000
1919 S Syringa Rd Spokane, WA 99203
- Type:
- Single Family
- Sq.Ft.:
- 2,575
- Status:
- Active
- Beds:
- 5
- Lot size:
- 0.12 Acres
- Year built:
- 1932
- Baths:
- 3.00
- MLS#:
- 202421825
- Subdivision:
- Rockwood
ADDITIONAL INFORMATION
5 Bedroom, 3 bath brick home in a prime location nestled in an urban forest on a Rockwood side-street with easy access to Hutton Elementary, Manito Park and South Hill’s Sacred Heart / Providence medical complex, shopping, restaurants, hiking, biking, sledding and more! Custom updated kitchen, bathrooms, plumbing, electric, Central AC and whole-house water filtration system. Eco-friendly remote-control electric fireplace. Deluxe finished laundry room with LG Washer / Dryer, abundant cabinet space, utility sink and fold-away ironing board. A 2-seat hot-tub provides relaxation under the stars. Convenient secondary fridge/freezer in basement. One-car garage with basement entry, garage door opener, new cabinets and snow-tire hooks, plus an extra-wide multi-car driveway. Large, clean basement storage room has heavy-duty shelving, bike hooks and extra closet, and is ready for your workbench, or build-out. Seller is licensed WA agent.
$368,500
1114 E 29th Ave Spokane, WA 99203
- Type:
- Single Family
- Sq.Ft.:
- 1,168
- Status:
- Active
- Beds:
- 3
- Lot size:
- 0.17 Acres
- Year built:
- 1912
- Baths:
- 2.00
- MLS#:
- 202421792
ADDITIONAL INFORMATION
All you need to do is move right in! You are going to fall in love with this 3 bedroom 2 bathroom home situated on Spokane’s south hill! Upon entering this home you are greeted with gorgeous original wood floors, and all of the natural light that floods in through the vinyl windows! The main floor of the home has a very spacious layout with a nice size living room, large dining room space, and a fabulous Kitchen. Recently updated, the kitchen has so much great counter space and tons of cabinet space as well as newer stainless steel appliances! This home has an amazing back yard space to enjoy with raised garden beds, and a great covered patio too! Perfect spot to enjoy your summer evenings! Be sure to set up a showing with your favorite Broker to see this lovely home in person!
$587,000
1407 S Maple St Spokane, WA 99203
- Type:
- Single Family
- Sq.Ft.:
- 3,105
- Status:
- Active
- Beds:
- 5
- Lot size:
- 0.16 Acres
- Year built:
- 1910
- Baths:
- 2.00
- MLS#:
- 202421720
ADDITIONAL INFORMATION
Beautifully updated South Hill Four Square home close to it all! Step into the grand entry with gorgeous exposed staircase to your left and original posts to your right opening into the bright massive living room through the formal dining space and into the stylishly remodeled 3/4 bath and chefs kitchen with custom cabinetry and downdraft stainless glass top range. Full remodel all the way around including decorative inlay vinyl windows, mini split CENTRAL AC set up, sleek recessed LED lighting, modern electrical, waterproof LVP flooring and more! Upstairs you will find 4 massive sun filled bedrooms with high ceilings, huge closets *BONUS Must See Jack & Jill*, original hardwood floors & trim running throughout to a stunning tiled full bath. Super cool basement space with storage, workbench, laundry and an additional bedroom. Chill out back on the private patio fully fenced yard + large 2 car garage! See this one ASAP!
$639,000
1920 E 37th Ave Spokane, WA 99203
- Type:
- Single Family
- Sq.Ft.:
- 1,792
- Status:
- Active
- Beds:
- 3
- Lot size:
- 0.05 Acres
- Year built:
- 2024
- Baths:
- 3.00
- MLS#:
- 202421628
ADDITIONAL INFORMATION
Construction is underway! Pick your colors & finishes on one of four beautiful new townhomes right next to Hamblen Park in the heart of the South Hill! This interior unit offers a spacious, custom designed floor plan with tons of natural light, large living areas & a modern flair. Bright & airy main floor features 9-foot ceilings, an open great room w/ electric fireplace & large kitchen with seating island & pantry. 3 bedrooms and 2 baths upstairs, including a spacious primary suite with vaulted ceilings. Very nice finish package including open rail staircase, LVP floors, quartz countertops, soft close cabinets, full height tile backsplash, tile shower in primary suite, AC, sprinkler system & more. Every detail was well thought-out for a comfortable, turn-key & low-maintenance experience. Uniquely set in an established, desirable & walkable location w/ quick access to shops & restaurants. Take advantage of this chance to enjoy the benefits of a NEW home without a cookie cutter neighborhood!
$649,000
1924 E 37th Ave Spokane, WA 99203
- Type:
- Single Family
- Sq.Ft.:
- 1,792
- Status:
- Active
- Beds:
- 3
- Lot size:
- 0.06 Acres
- Year built:
- 2024
- Baths:
- 3.00
- MLS#:
- 202421501
ADDITIONAL INFORMATION
Construction is underway! Pick your colors & finishes on one of four beautiful new townhomes right next to Hamblen Park in the heart of the South Hill! This end unit offers a spacious, custom designed floor plan with tons of natural light, large living areas & a modern flair. Bright & airy main floor features 9-foot ceilings, an open great room w/ electric fireplace & large kitchen w/ seating island & pantry. 3 bedrooms & 2 baths upstairs, including a spacious primary suite w/ vaulted ceilings. Very nice finish package including open rail staircase, LVP floors, quartz countertops, soft close cabinets, full height tile backsplash, tile shower in primary suite, AC, sprinkler system & more. Every detail was well thought-out for a comfortable, turn-key & low-maintenance experience. Uniquely set in an established, desirable & walkable location w/ quick access to shops & restaurants. Take advantage of this chance to enjoy the benefits of a NEW home without a cookie cutter neighborhood!
$525,000
3007 S Arthur St Spokane, WA 99203
- Type:
- Single Family
- Sq.Ft.:
- 1,512
- Status:
- Active
- Beds:
- 2
- Lot size:
- 0.3 Acres
- Year built:
- 1948
- Baths:
- 2.00
- MLS#:
- 202421238
- Subdivision:
- South Hill
ADDITIONAL INFORMATION
Updated South Hill home, zero steps, with 2 bedrooms & 2 baths on corner lot. This oversized lot gives you extra room. It has a new paved driveway, garage door and all new plumbing lines inside and out. Centrally located with a large primary suite and exceptional tiled primary bath. The 1950’s charm has curved walls and built ins. There’s a cozy patio and fenced, large backyard to enjoy outdoor living or build that ADU on the extra grounds. There’s character throughout with a living room fireplace and formal dining and a spacious updated kitchen. Mid-century modern touches at it's best in a central location.
$685,000
3328 S Bernard St Spokane, WA 99203
- Type:
- Single Family
- Sq.Ft.:
- 2,600
- Status:
- Active
- Beds:
- 4
- Lot size:
- 0.25 Acres
- Year built:
- 1976
- Baths:
- 3.00
- MLS#:
- 202421169
- Subdivision:
- Comstock Park
ADDITIONAL INFORMATION
Lovingly cared for Comstock home! Enchanting 4 large BR/3 BA home, updated gorgeous custom kitchen - alder wood cabinets w/display & under-cabinet lighting, quartz, pot filler/5 burner gas range, Bosch appl., built-in oven & micro/convection oven! Sunny LR w/built ins, hardwoods, bay window & gas FP; fml dining w/access to big deck overlooking gorgeous bckyd. Primary w/slider to deck, updated ensuite ¾ BA, walk-in closet. 2nd mn floor BR is bright, roomy. Charming daylight, walk-out LL has FR w/dry bar, built-ins, new gas FP. LL-2 more BRs, ¾ BA, bonus space - could be a 5th BR, den, gym space. 4th BR can be office/craft rm w/built-ins, natural light. Recent updates: new int. paint, custom blinds, fab new lighting throughout, new electrical/switches, gas FP & gas line for deck BBQ. Ldscpd w/new trees, shrubs & front yard sod; fruit trees & bushes; flower gardens. Great location close to Jefferson elem, Sac, High Dr. hiking trails. School route - 1st plowed in winter Too many updates to list - Come see today!
- Type:
- Single Family
- Sq.Ft.:
- 3,890
- Status:
- Active
- Beds:
- 6
- Lot size:
- 0.27 Acres
- Year built:
- 1991
- Baths:
- 3.00
- MLS#:
- 202420939
ADDITIONAL INFORMATION
Rare opportunity to own an updated home in Rockwood neighborhood! Lovely archways, open floor plan features wood floors, living space with gas fireplace, breakfast area with patio door to the deck. Updated kitchen includes new induction stove & fridge in 2022, and breakfast bar with granite countertop. This home is incredible with formal living room with 2nd fireplace, and formal dining room with gorgeous chandelier. Main floor laundry room for easy access. Upstairs has 3 bdrms and 2 bath includes primary ensuite with walk-in closet. Daylight walkout basement has 3 bdrms, 1 full bath, family room with new flooring in 2021, kitchenette with granite countertop and backsplash updated in 2021. Reverse Osmosis water system in both kitchens. New HVAC in July 2023 & electric update in 2020. Lots of quality hardwood & updates. Beautifully landscaped back yard, 7mins from downtown & schools. Southern exposure brings lots of light. This house is virtually staged.
$329,900
1718 E 40th Ave Spokane, WA 99203
- Type:
- Single Family
- Sq.Ft.:
- n/a
- Status:
- Active
- Beds:
- 3
- Lot size:
- 0.15 Acres
- Year built:
- 1949
- Baths:
- 1.00
- MLS#:
- 202420796
ADDITIONAL INFORMATION
Charming Hamblen Rancher ideally located in the heart of the South Hill, Mid-century 2BR/1BA with bonus office space/nursery/small bedroom, this lovely home offers 950 sq. feet of living space, laminate floors, vinyl windows. Updates include new roof on garage, new skylight, new hot water tank and updated 200 amp electrical service. Newer interior and exterior paint, covered patio, fenced backyard. 3rd BR can also be extra rec room, has access to patio/backyard. A block away from Hamblen elementary school and close to amenities, parks, restaurants - all the conveniences! One garage is attached to home, plus there is a second detached garage with shop/storage areas - both have auto openers. Covered back patio, garden beds, fenced backyard. Fantastic investment opportunity or for first home buyers and investors.
$660,000
420 W 22nd Ave Spokane, WA 99203
- Type:
- Single Family
- Sq.Ft.:
- 3,920
- Status:
- Active
- Beds:
- 3
- Lot size:
- 0.12 Acres
- Year built:
- 1914
- Baths:
- 2.00
- MLS#:
- 202420421
ADDITIONAL INFORMATION
A real beauty on the Historical Registry, this home offers unique tax benefits for any improvements for a period of 10 years. Exceptional craftsmanship is evident in the wood trim throughout. This historic gem features a spacious dining room & built-in buffet, providing outstanding atmosphere for your special dining occasions. The entry area, perfect for greeting guests, has its own fireplace, enhancing the home's cozy charm. Additional space adjacent to the formal dining room offers a perfect spot for your indoor plants. The galley kitchen is complete with ample eat space. Finished basement includes family room, bathroom, laundry & mechanical room along with another fireplace, ensuring warmth & comfort throughout. 2 A/C splits were added to main floor to ensure your comfort year-round. The tandem 2-car garage is conveniently located under the home & accessed through a paved alley. You'll enjoy great mornings & nights relaxing on the front porch to savor the charm of this unique property.
- Type:
- Land
- Sq.Ft.:
- n/a
- Status:
- Active
- Beds:
- n/a
- Lot size:
- 0.3 Acres
- Baths:
- MLS#:
- 202420204
ADDITIONAL INFORMATION
Rare Opportunity! Discover this .30-acre (12,927 sqft) vacant lot in Spokane's coveted Rockwood neighborhood on the South Hill. Nestled among high-end homes, this ready-to-build parcel offers endless possibilities for your dream custom new build or multi-family unit building. Boasting a highly desirable location, Hutton Elementary School is just a stone's throw away, combining city living with privacy and convenience. Ample space allows you to bring your vision to life. All utilities are readily available at the road, ensuring a smooth and efficient building process. What sets this property apart is its rarity. Vacant land in this sought-after neighborhood is a precious find, with limited opportunities for purchase. Claim this unique parcel and enjoy the benefits of owning a sizable lot in and established community. Reach out today to arrange a viewing!
$565,000
1405 E 35th Ave Spokane, WA 99203
- Type:
- Single Family
- Sq.Ft.:
- 2,113
- Status:
- Active
- Beds:
- 4
- Lot size:
- 0.2 Acres
- Year built:
- 1972
- Baths:
- 2.00
- MLS#:
- 202419902
ADDITIONAL INFORMATION
Beautifully renovated 4-bed, 2-bath corner lot home in South Hill with high-end finishes throughout. The updated kitchen boasts custom cabinetry, quartz countertops, floating shelves, a gas range, and stainless steel appliances. A spacious dining room features a skylight, large windows, and a floating coffee bar. The main floor’s open-concept design includes two bedrooms with ample closet space and a fully remodeled en-suite bathroom. Downstairs, you'll find high ceilings, two additional bedrooms, a second renovated bathroom with a glass shower door, a generous second living area, and a laundry/utility room. The backyard offers a deck with a great view, leading to a concrete landing pad and a lush yard with cherry, apple, and pear trees. Recent upgrades include new paint, doors, baseboards, flooring, lighting, and custom shades. Additional features: 2 fireplaces, 2-car garage, newer AC, HVAC & roof, sprinkler system, updated sewer (2011), security system & more. - 1% Lender Credit through Guardian Mortgage!
$1,449,000
3535 S Croydon Ct Spokane, WA 99203
- Type:
- Single Family
- Sq.Ft.:
- 5,888
- Status:
- Active
- Beds:
- 6
- Lot size:
- 0.43 Acres
- Year built:
- 1978
- Baths:
- 4.00
- MLS#:
- 202419604
ADDITIONAL INFORMATION
This is an heirloom quality, Cloninger designed, Comstock Park, Masterpiece Home built by renowned David Mark. Exceptional details throughout this nearly 6,000 Square Foot, Daylight Rancher that sits on a half acre, exclusive cul-de-sac lot. Chef's kitchen with all the bells and whistles, 6 Burner Range, Commercial Hood, ample counter space with Baking Station and custom, overbuilt cabinetry. The mature landscape, incredibly private yard, pool and sport court are absolutely exceptional in every way. This home features a generous amount of beautiful hardwood floors, Red Birch Cabinetry, coffered and beamed ceilings, incredible natural light and entertaining space throughout.
$1,750,000
749 E 23rd Ave Spokane, WA 99203
- Type:
- Single Family
- Sq.Ft.:
- 5,977
- Status:
- Active
- Beds:
- 5
- Lot size:
- 0.45 Acres
- Year built:
- 1915
- Baths:
- 4.00
- MLS#:
- 202419267
ADDITIONAL INFORMATION
When it comes to location, this home has it, in the most coveted area of Rockwood/Hutton School. With luxury home architecture this home is far from cookie-cutter & this homes uniqueness adds to the property value in spades. The manicured yard w/2 half circle driveways. The gorgeous entry, hand carved wood staircase, extensive molding, high ceilings & leaded glass windows. The extensive woodwork in this house is art in of itself. Large den leads you into the grand living area through solid wood pocket doors. Living Room w/marble fireplace, custom drapery, wood floors throughout & dental molding. The heart of the home, the Chef’s kitchen w/high end appliances, granite & stone floors, adjoins the dining & family room. Outside is your backyard oasis, south facing paradise w/stretched patio. 2 staircases. Light & bright upstairs, w/wide halls & 5 huge bedrooms & 2 baths, Primary has en-suite bath w/walk-in closet. Basement has rec room, laundry, storage & connects to the garage. This is a one of a kind beauty!
$575,000
714 W 17th Ave Spokane, WA 99203
- Type:
- Single Family
- Sq.Ft.:
- 3,565
- Status:
- Active
- Beds:
- 6
- Lot size:
- 0.15 Acres
- Year built:
- 1931
- Baths:
- 3.00
- MLS#:
- 202419140
- Subdivision:
- Cannon Hill
ADDITIONAL INFORMATION
Amazing Cannon Hill home fully updated/remodeled with all the original charm remaining. 3,565 sq ft built in 1931. This charming 1.5 story home boasts 4 bedrooms, 3 baths, formal living room, family room, gas fireplace, natural wood work, kitchen has granite, gas stove along with a breakfast bar, lots of built in storage, small work area in the basement, huge laundry room, detached garage. Main floor also sports 2 extra rooms that could be used as non-conforming bedrooms or offices. Lower level bath is only a toilet. Generator installed in 2021, solar roof panels installed, 2021, Near schools. Walking distance to the park, Come take a peak at this home as it is impressive!
$1,295,000
1421 S Ivory St Spokane, WA 99203
- Type:
- Single Family
- Sq.Ft.:
- 2,800
- Status:
- Active
- Beds:
- 4
- Lot size:
- 0.07 Acres
- Year built:
- 2023
- Baths:
- 3.00
- MLS#:
- 202419050
ADDITIONAL INFORMATION
Experience low-maintenance luxury in this spacious PNW-style new construction townhome. Thoughtful, site-inspired architecture framed by trees, ensuring natural light & privacy in each room. Designed with health, privacy, comfort, & energy efficiency in mind. Featuring 4 bedrooms, 2.5 bathrooms, a bonus loft space with pine-studded views, a generous 3-car garage and an expansive workshop & storage area. The primary suite offers relaxation with a separate soaking tub, walk-in shower, heated floors & two walk-in closets. The main level features an open floorplan with heated floors & a gas fireplace. Age in place with a pre-framed elevator shaft, ready to install now or later. Enjoy a maintenance-free yard & a private garden-patio that connects with a common grass area featuring a water feature, firepit & pergola. Situated in the charming Perry District, close to parks & eateries, this boutique development offers a special lifestyle.
$1,325,000
1417 S Ivory St Spokane, WA 99203
- Type:
- Single Family
- Sq.Ft.:
- 2,754
- Status:
- Active
- Beds:
- 4
- Lot size:
- 0.07 Acres
- Year built:
- 2023
- Baths:
- 3.00
- MLS#:
- 202419049
ADDITIONAL INFORMATION
Experience low-maintenance luxury in this spacious PNW-style new construction townhome. Thoughtful, site-inspired architecture framed by trees, ensuring natural light & privacy in each room. Designed with health, privacy, comfort, & energy efficiency in mind. Featuring 4 bedrooms, 2.5 bathrooms, a bonus loft space with pine-studded views, a generous 3-car garage and an expansive workshop & storage area. The primary suite offers relaxation with a separate soaking tub, walk-in shower, heated floors & two walk-in closets. The main level features an open floorplan with heated floors & a gas fireplace. Age in place with a pre-framed elevator shaft, ready to install now or later. Enjoy a maintenance-free yard & a private garden-patio that connects with a common grass area featuring a water feature, firepit & pergola. Situated in the charming Perry District, close to parks & eateries, this boutique development offers a special lifestyle.
$499,900
1825 E E 17th Ave Spokane, WA 99203
- Type:
- Single Family
- Sq.Ft.:
- 2,310
- Status:
- Active
- Beds:
- 3
- Lot size:
- 0.17 Acres
- Year built:
- 1907
- Baths:
- 3.00
- MLS#:
- 202418877
ADDITIONAL INFORMATION
Here’s a slightly condensed version for MLS: Discover comfort and modern style in this fully remodeled home. With a full-price offer, seller will assist with concessions toward the roof. The primary suite includes a spacious walk-in closet and an updated bathroom with glass-enclosed shower, sleek vanity, and refined fixtures. New trim, flooring, and a gas fireplace enhance both levels. The kitchen boasts new appliances: gas oven, refrigerator, dishwasher, microwave, and a sink with disposal. The guest bathroom has a fresh vanity, mirror, toilet, and trim, with an original Jacuzzi tub adding charm. Outside, enjoy a newly fenced backyard with deck, patio, and a large shop. Upgrades include PEX plumbing, Romex wiring, and an updated HVAC system—truly a must-see!
$525,000
403 W 28th Ave Spokane, WA 99203
- Type:
- Single Family
- Sq.Ft.:
- 2,132
- Status:
- Active
- Beds:
- 4
- Lot size:
- 0.16 Acres
- Year built:
- 1938
- Baths:
- 2.00
- MLS#:
- 202418620
ADDITIONAL INFORMATION
Southhill Sweet Heart! This meticulously remodeled 4 bedroom 2 bathroom home creates a uplifted and bright space- all while keeping the charm of this stunning 1938 bungalow. With 2 bedrooms on the main level and 2 on the lower level as well as a living room on each floor! This home has over 2100 sq. ft of room for you to call home OR continue as a rental that is currently income producing and all of the current furnishings are belong to the seller and are included in the sale- what a steal! Not only is the home stunning and roomy, but the yard is maintained and ready for summer nights on the patio. The backyard has tremendous privacy and a grassy oasis for yard games or create your own garden space! Conveniently located nearby your favorite local businesses and half a mile to Comstock and Manito park making your evening strolls remarkable.
$950,000
3001 S High Dr Spokane, WA 99203
- Type:
- Single Family
- Sq.Ft.:
- 5,296
- Status:
- Active
- Beds:
- 4
- Lot size:
- 0.4 Acres
- Year built:
- 1962
- Baths:
- 4.00
- MLS#:
- 202418472
- Subdivision:
- High Drive
ADDITIONAL INFORMATION
New Price! Owner says sell it! Custom High Drive Rancher over 5200 sq ft! Great main floor living! Inviting entry area w/ crystal chandelier, formal 30X18 living rm w/ cathedral ceilings, floor to ceiling decorative wood burning fireplace, dining rm 15X12, primary suite 17X16 w/ large walk-in closet & ¾ bath, 2 guest beds & main bath, kitchen w/ cabinets galore & eating nook, family rm w/ wet bar, built ins & gas fireplace! Amazing built ins throughout main floor & two half baths. Lower level family rm w/ gas fireplace, non-conforming bed, ¾ bath, large laundry rm, storage rm, & extra storage! Private backyard. Amenities include solid core doors, updated baths & kitchen, gas hot water heat & mini splits for ac, water softener, cedar & China closets, oversized 2 car garage w/ storage, newer sewer line to road, updated insulation, newer roof & exterior paint. This 2-owner home has had superb maintenance. throughout the yrs! It truly is one of a kind!
- Type:
- Single Family
- Sq.Ft.:
- 4,029
- Status:
- Active
- Beds:
- 5
- Lot size:
- 0.6 Acres
- Year built:
- 1932
- Baths:
- 3.00
- MLS#:
- 202418307
ADDITIONAL INFORMATION
Elegant Country Estate hidden in a secluded city location next to Lincoln Park. Very Private (.6 acres) Very well-maintained home. New hardwood floor in the bright and cheerful Kitchen, Lots of old world charm, coved ceilings, french doors, turreted entry, wonderful Library/den/family room on main floor, 2 wood burning fireplaces,(one in primary bedroom). Drive thru i car detached garage with lots o f parking space on the property.
Spokane Real Estate
The median home value in Spokane, WA is $383,100. This is lower than the county median home value of $385,700. The national median home value is $338,100. The average price of homes sold in Spokane, WA is $383,100. Approximately 53.59% of Spokane homes are owned, compared to 40.58% rented, while 5.83% are vacant. Spokane real estate listings include condos, townhomes, and single family homes for sale. Commercial properties are also available. If you see a property you’re interested in, contact a Spokane real estate agent to arrange a tour today!
Spokane, Washington 99203 has a population of 225,709. Spokane 99203 is less family-centric than the surrounding county with 26.53% of the households containing married families with children. The county average for households married with children is 30.49%.
The median household income in Spokane, Washington 99203 is $56,977. The median household income for the surrounding county is $64,079 compared to the national median of $69,021. The median age of people living in Spokane 99203 is 36.4 years.
Spokane Weather
The average high temperature in July is 83.5 degrees, with an average low temperature in January of 24 degrees. The average rainfall is approximately 17.2 inches per year, with 43.9 inches of snow per year.
