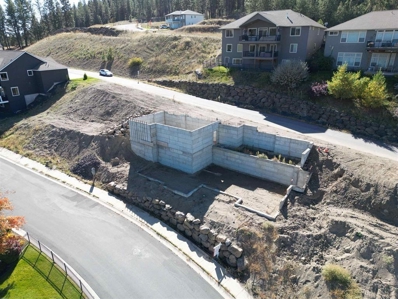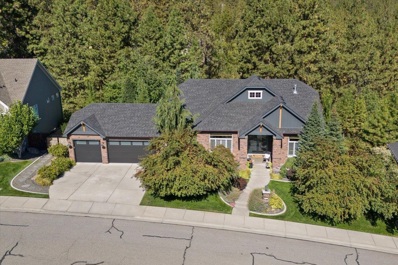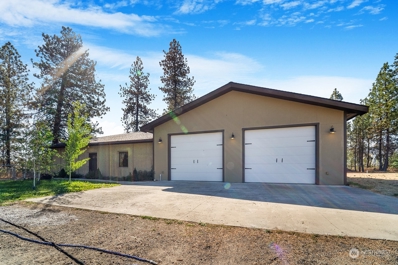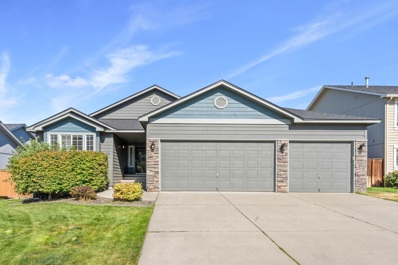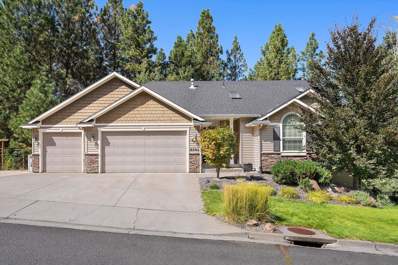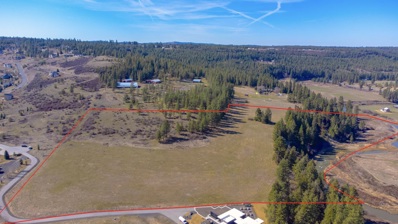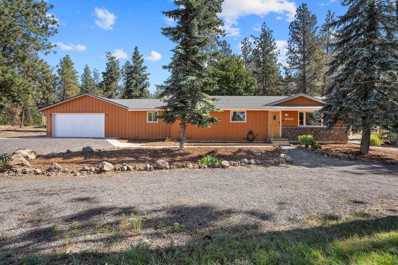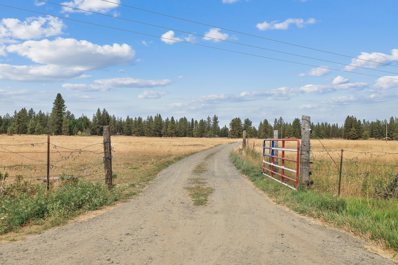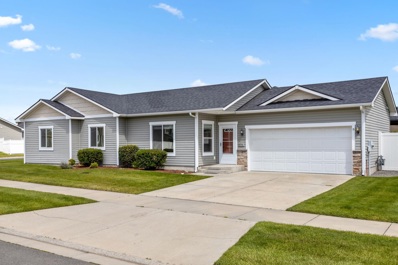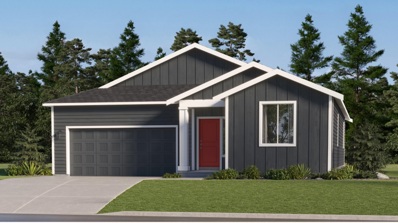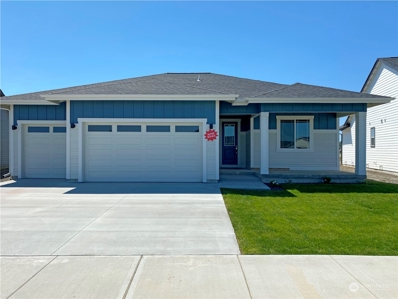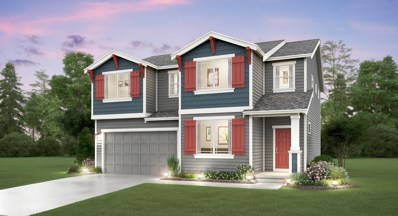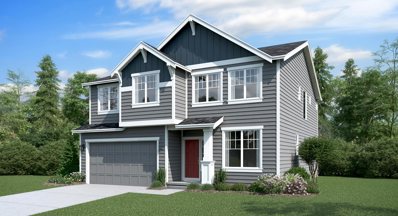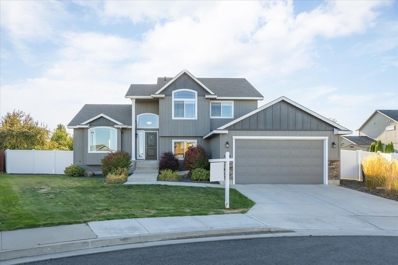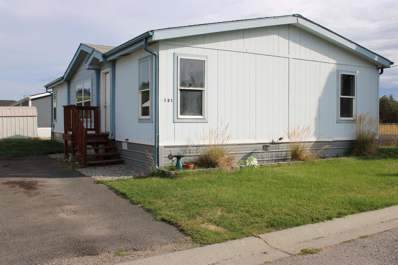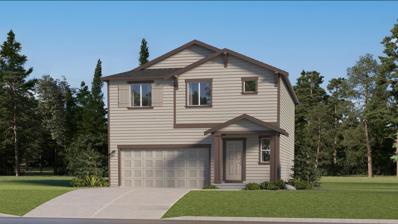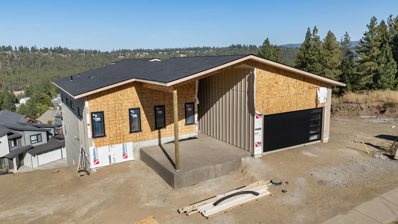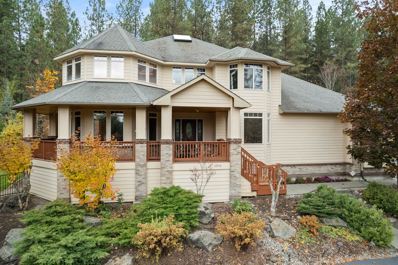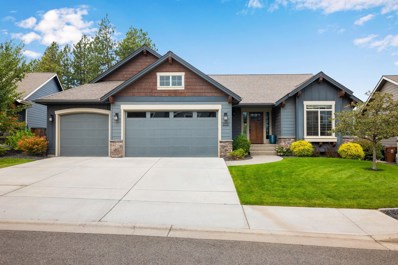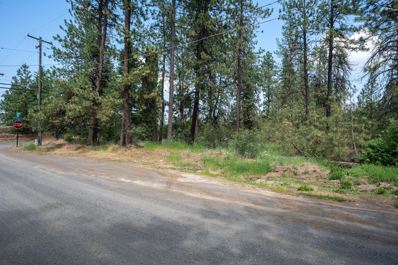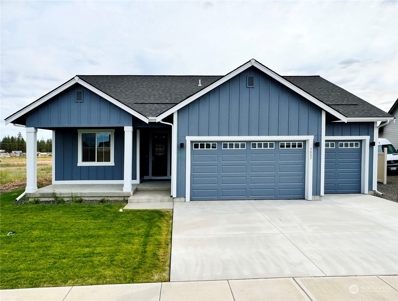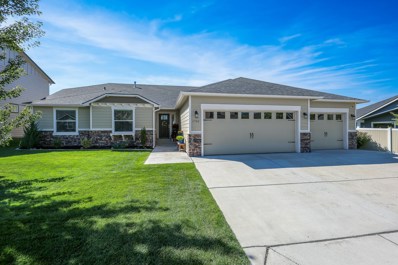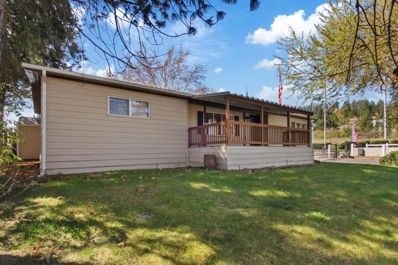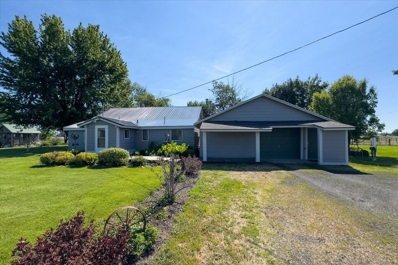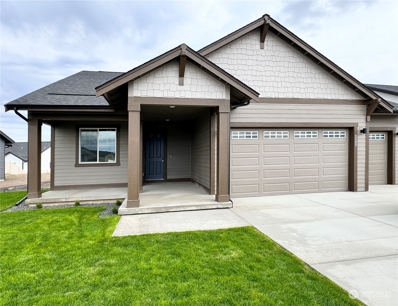Spokane WA Homes for Rent
The median home value in Spokane, WA is $693,299.
This is
higher than
the county median home value of $237,700.
The national median home value is $219,700.
The average price of homes sold in Spokane, WA is $693,299.
Approximately 64.9% of Spokane homes are owned,
compared to 27.38% rented, while
7.72% are vacant.
Spokane real estate listings include condos, townhomes, and single family homes for sale.
Commercial properties are also available.
If you see a property you’re interested in, contact a Spokane real estate agent to arrange a tour today!
$195,000
5112 S Jordan Ln Spokane, WA 99224
- Type:
- Land
- Sq.Ft.:
- n/a
- Status:
- NEW LISTING
- Beds:
- n/a
- Lot size:
- 0.22 Acres
- Baths:
- MLS#:
- 202423340
- Subdivision:
- Overlook At Qualchan 3rd Add Pud Lts9-10
ADDITIONAL INFORMATION
Foundation finished, backfilled, provided floor plans, ready for flatwork & framing and now all you need is to bring your own builder. Plans are for an open concept, 3 level, 4 bed, 4 bath with 3 oversized car garage, 3792 finished sqft & 1320 unfinished sqft basement (can be finished into inlaw suite, adu), 812 sqft storage room (can be finished into a gym or theater room) underneath 3 car garage and a multi-level deck with awe-stopping views. Located in beautiful Latah Valley! Home seen in the photos can be built for $900,000
$1,200,000
6404 S Latah Hills Ct Spokane, WA 99224
- Type:
- Single Family
- Sq.Ft.:
- 4,122
- Status:
- NEW LISTING
- Beds:
- 5
- Lot size:
- 0.33 Acres
- Year built:
- 2003
- Baths:
- 3.00
- MLS#:
- 202423331
ADDITIONAL INFORMATION
Meticulously updated home in the Estates at Eagle Ridge. This 5 bedroom 3 bath 4122 sqft daylight rancher has been updated inside and out making it a must see! The main floor showcases a chef’s dream kitchen with a coveted Lacanche stove, a butler’s pantry, a luxurious primary suite, a spacious office, a guest room, and an inviting great room with tongue and groove ceiling that opens to a serene, park-like backyard with a waterfall and direct access to 5 acres of scenic walking trails. The walkout lower level offers 2 additional bedrooms, 1 bath, and a versatile flex space perfect for a bedroom, gym, or playroom, plus a cozy family room and a wine cellar. No detail has been overlooked—the home boasts high end finishes and upgrades both inside and out making it better than new. Located in District 81 School District, this is the dream home you’ve been waiting for!
- Type:
- Single Family
- Sq.Ft.:
- 1,360
- Status:
- NEW LISTING
- Beds:
- 2
- Year built:
- 2008
- Baths:
- 2.00
- MLS#:
- 2294181
- Subdivision:
- Spokane
ADDITIONAL INFORMATION
Discover 4.77 beautiful, flat acres offering the perfect balance of serenity and convenience—close to the city yet far enough away to build your dream home "away from it all." While constructing your ideal residence, you can live comfortably in the existing stunning, oversized 1 bedroom featuring an open concept design, cathedral ceilings, a full kitchen, and two bathrooms. The 1 bedroom also includes radiant floor heating and mini-split AC for year-round comfort. Additionally, enjoy the 12' ceilings in the attached oversized shop with all the extras already built in.
$574,900
5907 S Division St Spokane, WA 99224
- Type:
- Single Family
- Sq.Ft.:
- 2,725
- Status:
- NEW LISTING
- Beds:
- 4
- Lot size:
- 0.17 Acres
- Year built:
- 2003
- Baths:
- 3.00
- MLS#:
- 202423247
ADDITIONAL INFORMATION
Charming Eagle Ridge (technically Eagle Valley) rancher with the sweetest modern work from home office. Eagle Ridge without HOA's and Spokane School District - Incredible! New roof 2022 - New Furnace and AC December 2023. You have to see this modern office separate from the house with electrical, heating and cooling, or a little bunk room! Main floor living at it's very best with a full finished basement! This home is filled with natural light and charm throughout with newer floors and paint! Incredible entertaining back yard - deck, and low maintenance landscaping. Great room concept with cathedral ceilings. Beautiful kitchen with quartz countertops and newer appliances. 3 car garage! Enjoy all the wonderful amenities of Eagle Ridge - 5 miles of walking trails, 2 minutes to Qualchan golf course, two parks, best breakfast restaurant in Spokane, easy grocery shopping, 10 minutes to the airport, or 7 minutes to downtown and the South Hill. And a view of the bluff!
$715,000
6502 S Woodland Ct Spokane, WA 99224
- Type:
- Single Family
- Sq.Ft.:
- 3,332
- Status:
- NEW LISTING
- Beds:
- 5
- Lot size:
- 0.39 Acres
- Year built:
- 2007
- Baths:
- 3.00
- MLS#:
- 202423273
ADDITIONAL INFORMATION
Welcome to this breathtaking home in the sought-after Eagle Ridge neighborhood, within the prestigious South Hill Schools district! This stunning 5-bedroom, 3-bath home offers the perfect blend of luxury, comfort, and privacy. The main floor boasts a spacious primary suite with a newly updated spa-like bathroom and convenient direct access to the laundry room. You'll love the open-concept great room featuring vaulted ceilings, a cozy gas fireplace, and an updated kitchen – perfect for hosting gatherings! The daylight basement offers extra tall ceilings, a large recreation room, 3 additional bedrooms, and a full bath, providing plenty of space for everyone. Step outside to enjoy the outdoors on either of the two expansive decks and the fenced backyard, all on a double lot with tons of privacy. Out front, the sports court is ready for endless fun, and there’s ample parking for all your guests.
- Type:
- Land
- Sq.Ft.:
- n/a
- Status:
- NEW LISTING
- Beds:
- n/a
- Lot size:
- 27.91 Acres
- Baths:
- MLS#:
- 202423245
- Subdivision:
- The Ridge At Hangman
ADDITIONAL INFORMATION
Discover this expansive 27.91-acre parcel, the largest within this exclusive luxury gated community. Offering a rare opportunity to bring your own builder, this stunning property invites you to design the estate of your dreams. Just imagine a picturesque tree-lined driveway leads you to your private retreat, where serenity and natural beauty meet. Enjoy tranquil walks down to Latah Creek, which gracefully flows through a portion of the property, adding to its charm and appeal. With water and power conveniently located at the property line and an approved septic plan in place, this property is ready to accommodate your vision for a private luxury estate where privacy and elegance blend seamlessly with nature.
$629,000
16423 S Maple Rd Spokane, WA 99224
- Type:
- Single Family
- Sq.Ft.:
- 2,886
- Status:
- NEW LISTING
- Beds:
- 4
- Lot size:
- 10 Acres
- Year built:
- 1974
- Baths:
- 2.00
- MLS#:
- 202423240
ADDITIONAL INFORMATION
This 10-acre property is impressive. Comments from the open house include, "The home is wonderful, and this property is incredible," and "I've seen a lot of properties, but this place is special." With multiple garages and a shop, this property has the space to keep all the toys. Plenty of room for multiple ADUs. The home has several upgrades throughout. The huge bonus room, separated by a long hallway from the main house, includes space for a mother-in-law suite, the ultimate man cave, or a massive rec room. Starlink internet, a fireplace, and a wonderful family room are ready for movie night. The home has three garages: a 2-car attached, a 2-car detached, and a 1-car attached. PRIVATE RD, so please drive under 10 MPH. Schedule your showing today.
$750,000
7022 W Hallett Rd Spokane, WA 99224
- Type:
- Single Family
- Sq.Ft.:
- 2,399
- Status:
- NEW LISTING
- Beds:
- 3
- Lot size:
- 77.11 Acres
- Year built:
- 1974
- Baths:
- 2.00
- MLS#:
- 202423192
ADDITIONAL INFORMATION
Rare opportunity to purchase 77 acres ready for your farming operation just 10 minutes from Spokane Airport and 15 minutes to downtown Spokane. When you are in the front yard all you hear is the birds chirping and the leaves rustling in the breeze. Feels like you are in the middle of the country yet it’s so close to town! The house is 2399 sq ft w/3 very large bedrms, 1.5 baths, vaulted ceiling in main living space, home needs work. Large pole barn w/metal roof for hay storage, year-round pond and wetland in center of parcel. 4 enclosed garage spaces plus additional covered area for storing equipment/toys. Grab this large parcel and stake your claim before it’s gone!
$387,990
8716 W Campus Dr Spokane, WA 99224
- Type:
- Single Family
- Sq.Ft.:
- 1,282
- Status:
- NEW LISTING
- Beds:
- 3
- Lot size:
- 0.18 Acres
- Year built:
- 2010
- Baths:
- 2.00
- MLS#:
- 202423215
- Subdivision:
- Pillar Rock Estates
ADDITIONAL INFORMATION
This INCREDIBLE home is practically brand new. Featuring 1282 SQ/FT, 3BR/2BA, 0.18 ACRE lot. 2 CAR garage. The spacious, open, living room and adjoining dining area complete this eating and entertainment space. You are going to love the open kitchen that is a chef’s dream! It has counter space galore, plenty of cabinet storage, a breakfast bar and pantry. Black appliances package: range, microwave, dishwasher. Whole house has water filtration system. Primary en-suite offers large window, ceiling fan, spacious closet, sink, glass stand up shower. Bed 2 and 3 are across the hall, providing the en-suite privacy, offering spacious closets, large windows & blinds. The backyard is oasis, gorgeous gardens, Apples and Cherry trees. 8x10 storage shed. Covered patio space perfect for summer nights. Fully landscaped yard. Spacious driveway. Premium corner lot. Minutes to Fairchild AFB, Airport, Shopping, Schools, Entertainment. The list of amenities is endless.
- Type:
- Single Family
- Sq.Ft.:
- 1,669
- Status:
- NEW LISTING
- Beds:
- 3
- Lot size:
- 0.16 Acres
- Year built:
- 2024
- Baths:
- 2.00
- MLS#:
- 202423190
- Subdivision:
- Tangle Ridge
ADDITIONAL INFORMATION
Introducing the Hamilton in Lennar's new community - Tangle Ridge! This thoughtfully designed single-story floor plan features an oversized kitchen island that serves as the heart of the home. The open layout seamlessly connects the gourmet kitchen, dining area, and Great Room. There are three spacious bedrooms, including a luxurious owner’s suite, offering a perfect retreat at the end of the day. Embrace a lifestyle of comfort and style in this low-maintenance haven! Prices, dimensions and features may vary and are subject to change. Photos are for illustrative purposes only. Home is under construction and will be complete January 2025.
- Type:
- Single Family
- Sq.Ft.:
- 1,310
- Status:
- NEW LISTING
- Beds:
- 4
- Year built:
- 2024
- Baths:
- 2.00
- MLS#:
- 2292870
- Subdivision:
- Spokane
ADDITIONAL INFORMATION
Experience modern living in the Stockton by Azure Northwest Homes. This 3-bedroom, 2-bathroom home offers contemporary elegance and comfort. The open-plan living area, with its double slider, opens to a covered back patio perfect for entertaining or relaxing. Vaulted ceilings in the great room create a spacious feel, with natural light pouring in through oversized windows. The kitchen features quartz countertops, shaker cabinets, stainless steel appliances, and a pantry. Outside, a professionally landscaped front yard enhances the home’s curb appeal. With a three-car garage, you'll have ample parking and storage. Elevate your lifestyle with this blend of sophistication and practicality.
- Type:
- Single Family
- Sq.Ft.:
- 2,704
- Status:
- NEW LISTING
- Beds:
- 4
- Lot size:
- 0.16 Acres
- Year built:
- 2024
- Baths:
- 3.00
- MLS#:
- 202423109
- Subdivision:
- Tangle Ridge
ADDITIONAL INFORMATION
Introducing the Stevenson Plan in Lennar's new community - Tangle Ridge! A spacious two-story home designed for modern living, with a convenient first floor-den and open layout among the well-equipped kitchen, Great Room and dining area. Upstairs is a bonus room surrounded by all four bedrooms, including the owner’s suite with spa-like bathroom and expansive walk-in closet. Prices, dimensions and features may vary and are subject to change. Photos are for illustrative purposes only. Home is under construction and will be complete January 2025.
- Type:
- Single Family
- Sq.Ft.:
- 2,550
- Status:
- NEW LISTING
- Beds:
- 3
- Lot size:
- 0.16 Acres
- Year built:
- 2024
- Baths:
- 3.00
- MLS#:
- 202423106
- Subdivision:
- Tangle Ridge
ADDITIONAL INFORMATION
Introducing the Davenport Plan in Lennar's new community - Tangle Ridge! The first level of this two-story home is dedicated to the communal living and dining spaces, which are arranged among a contemporary and convenient open floorplan. Sliding glass doors lead to a covered patio, and a den off the entry works great as a home office space. Upstairs, a bonus room provides additional shared living space. All three bedrooms are situated on the second floor, including the expansive owner’s suite with a spa-inspired bathroom and walk-in closet. Prices, dimensions and features may vary and are subject to change. Photos are for illustrative purposes only. Home is under construction and will be complete January 2025.
$480,000
1118 S Schnug Ct Spokane, WA 99224
- Type:
- Single Family
- Sq.Ft.:
- 2,384
- Status:
- NEW LISTING
- Beds:
- 5
- Lot size:
- 0.26 Acres
- Year built:
- 2012
- Baths:
- 3.00
- MLS#:
- 202423064
ADDITIONAL INFORMATION
Welcome home to this better than new 4 level home situated on a large cul-de-sac lot. Enjoy the formal living room w/ cathedral ceilings leading to the open kitchen featuring lovely quartz counters, island & pantry. The main floor boasts new LVP flooring and flows into the spacious family room. Main floor also has a bedroom, 1/2 bath & laundry. Upstairs the master bedroom has an en suite and walk in closet, 2 additional bedrooms & full bath. Lower level has a large bedroom with double closets. Please don't miss the 3 car tandem garage with tons of built in shelving. Out back you will find a new covered deck with retractable sunshades for those hot summer days.With the additional large patio there is plenty of room for entertaining. Fresh exterior paint! New tankless water installed plus soft water! Close to all conveniences and FAFB and Cheney SD this is great home to check out!
- Type:
- Manufactured Home
- Sq.Ft.:
- 1,296
- Status:
- NEW LISTING
- Beds:
- 3
- Year built:
- 1998
- Baths:
- 2.00
- MLS#:
- 202423029
- Subdivision:
- West Praire Village
ADDITIONAL INFORMATION
This 3-bedroom, 2-bath, doublewide manufactured home, located just north of Airway Heights in a quiet community in Spokane County, is ready for someone with vision! The home features a spacious, open floor plan, a large master bedroom with a walk-in closet, and a kitchen that includes essential appliances—refrigerator, stove, and dishwasher. A laundry area offers washer/dryer hookups and extra space for storage or a freezer. While the home is move-in ready, it does need new paint and flooring—so bring your tool belt and make it your own! The property includes vinyl double-pane windows, updated PEX plumbing, and a front yard with an in-ground sprinkler system. Two storage sheds are also included. The community has a newly finished clubhouse, complete with a large meeting area, kitchen, bathrooms, and a fitness room. This home is a great opportunity for someone looking to put in a little work and create their ideal living space in a peaceful, well-maintained neighborhood. not a 55+ park
- Type:
- Single Family
- Sq.Ft.:
- 2,120
- Status:
- NEW LISTING
- Beds:
- 4
- Lot size:
- 0.16 Acres
- Year built:
- 2024
- Baths:
- 3.00
- MLS#:
- 202423041
- Subdivision:
- Meadowlane Greens
ADDITIONAL INFORMATION
Introducing the Merlot Plan in Lennar's new community - Meadowlane Greens! This beautiful community is located in the Latah Valley near Eagle Ridge and the Creek at Qualchan Golf Course, offering endless options for outdoor recreation. This two-story home features a first floor dedicated as the main living space, with an open Great Room, kitchen and dining area that effortlessly connect. The kitchen features beautiful cabinets, LARGE walk-in pantry and all appliances included – even a smart refrigerator. Upstairs is a small loft for more shared living space, surrounded by all four bedrooms including the owner’s suite. Even the laundry room is upstairs! Photos are of model home and colors/selections may vary. Home is currently under construction and will be complete October 2024!
$1,499,999
5227 S Lincoln Way Spokane, WA 99224
- Type:
- Single Family
- Sq.Ft.:
- n/a
- Status:
- Active
- Beds:
- 4
- Lot size:
- 0.23 Acres
- Year built:
- 2024
- Baths:
- 4.00
- MLS#:
- 202422999
- Subdivision:
- Eagle Ridge
ADDITIONAL INFORMATION
BEST VIEWS FROM EAGLE RIDGE~ Brand New Construction from Falcon Group~ This 4911' sq ft home has the most amazing views from all 3 levels on the west side of the home~ Each level has a walkout view deck overlooking Qualchan~ Beautiful Atrium Courtyard at the entrance with main level surrounding this serene space! Home has been plumbed and framed with siding and roofing being installed now. Home could have up to 5 bedrooms, 4 baths plus ample space for storage, a workout "wellness" room, den, theatre, or whatever a buyer could wish for! Seller/Builders are offering the opportunity to have the buyer pick many of the final finishes! Complete room pictures in MLS are renderings of possible finishes to show the space complete ~ right now home is a blank pallet and the builder is willing to let the buyer complete his masterpiece with beautiful high-end finishes!
$1,150,000
12910 E Fairway Ridge Ln Spokane, WA 99224
- Type:
- Single Family
- Sq.Ft.:
- 5,439
- Status:
- Active
- Beds:
- 5
- Lot size:
- 1.47 Acres
- Year built:
- 1998
- Baths:
- 4.00
- MLS#:
- 202422910
- Subdivision:
- The Ridge
ADDITIONAL INFORMATION
Discover the grandeur of this Spectacular Home Show Award Winner, nestled in the serene community of The Ridge at Hangman. This exquisite estate home is a true sanctuary on nearly 1.5 acres of picturesque tranquility. Step inside to find an inviting entry and hall with rich hardwood floors that extend into the kitchen and breakfast nook. The living and dining rooms are elegantly appointed with cozy fireplaces, perfect for gathering and relaxation. The expansive kitchen features a central island and ample eat-in space, ideal for everyday meals and entertaining. The lower level offers a media room and a workout space, making it the ultimate retreat for leisure and fun. The luxurious master suite is a haven of comfort, boasting a spa-like bathroom with a walk-in shower, a soaking tub, and a large closet. The Geothermal heating and cooling system is very efficient. Outside, the grounds are nothing short of breathtaking. Enjoy water features, multiple patios, and a charming gas fireplace.
- Type:
- Single Family
- Sq.Ft.:
- 3,054
- Status:
- Active
- Beds:
- 4
- Lot size:
- 0.24 Acres
- Year built:
- 2017
- Baths:
- 3.00
- MLS#:
- 202422906
ADDITIONAL INFORMATION
**Stunning Custom Home in Eagle Ridge – Act Fast! ** Nestled in the highly desirable Eagle Ridge community, this turn-key gem by Paras Homes is designed to impress. The main level boasts a stunning kitchen with custom hardwood cabinets, granite countertops, a pantry, and a large island. The primary suite offers a luxurious California closet and walk-in shower, with convenient main-level laundry nearby. Additional features include an oversized 3-car garage and a walkout daylight basement providing extra living space and abundant storage. Outdoor spaces are perfect for entertaining, with a covered deck, professional landscaping, and a serene wooded common area in the backyard. This is the one!!!
- Type:
- Land
- Sq.Ft.:
- n/a
- Status:
- Active
- Beds:
- n/a
- Lot size:
- 0.37 Acres
- Baths:
- MLS#:
- 202422775
ADDITIONAL INFORMATION
Amazing value for this corner lot. Just over a third of an acre of treed level property within minutes of Downtown Spokane but a feeling of the country. Don't miss this great buy. Zoning may allow for duplex and manufactured housing.
- Type:
- Single Family
- Sq.Ft.:
- 1,310
- Status:
- Active
- Beds:
- 3
- Year built:
- 2024
- Baths:
- 2.00
- MLS#:
- 2289784
- Subdivision:
- Spokane
ADDITIONAL INFORMATION
Experience modern and functional living in the Stockton by Azure Northwest Homes. This 3-bedroom, 2-bathroom, exudes contemporary elegance and comfort throughout. Enter the luminous open-plan living area and gaze out your double slider to see the covered back patio, which is ideal for hosting and unwinding in solitude. Inside, tall, vaulted ceilings in the great room create an expansive atmosphere, flooded with natural light from oversized windows. The kitchen features beautiful countertops, shaker door cabinets, stainless steel appliances, and a functional pantry. Step outside to a professionally landscaped front yard, enhancing the home's unique exterior. The Stockton's 3-car garage provides plenty of parking and ample storage.
$589,999
6904 S Jasper Dr Spokane, WA 99224
- Type:
- Single Family
- Sq.Ft.:
- 1,805
- Status:
- Active
- Beds:
- 4
- Lot size:
- 0.22 Acres
- Year built:
- 2016
- Baths:
- 2.00
- MLS#:
- 202422714
- Subdivision:
- Eagle Ridge
ADDITIONAL INFORMATION
One-owner home by Hayden Homes Located in the prestigious Eagle Ridge Neighborhood! This home was originally showcased in the Fall Festival of Homes! This 4-bed, 2-bath Pacific build offers an open concept layout with a recently updated kitchen by Berry Built featuring high-end finishes: beautiful tile plank flooring, stainless appliances, Carrera quartz countertops, ceramic sink, and a custom pantry. Enjoy the oversized 3-car garage—insulated, textured, and painted. Enjoy a private backyard with covered patio and hot tub. A stunning home with quality craftsmanship throughout! Close to walking trails, and multiple parks!
$129,500
2311 W 16th Ave Spokane, WA 99224
- Type:
- Manufactured Home
- Sq.Ft.:
- 1,440
- Status:
- Active
- Beds:
- 2
- Year built:
- 1972
- Baths:
- 2.00
- MLS#:
- 202422719
- Subdivision:
- Cascade Mobile Home Park
ADDITIONAL INFORMATION
Lots of updates! Newer kitchen with granite counters and pullout cabinets, gas range. New furnace and AC, new roof & gutters(with leaf guards), newer laminate flooring, and a huge front deck with a lovely yard. 8x16 storage shed and carport. This gated 55+ community has many amenities - swimming pool, sauna, spa, clubhouse with kitchen, billiards, fitness center, Library , community park. It is located
$449,000
6006 S Assembly Rd Spokane, WA 99224
- Type:
- Single Family
- Sq.Ft.:
- 1,226
- Status:
- Active
- Beds:
- 3
- Lot size:
- 4.6 Acres
- Year built:
- 1915
- Baths:
- 1.00
- MLS#:
- 202422718
ADDITIONAL INFORMATION
Back on the market, due to no fault of Seller or Property. Now, FHA approved. Don't miss this opportunity to settle down on your own hobby farm. This cozy farmhouse has easy access to the city, Amazon, and Fairchild. Sitting under just a fully fenced 5 acres; two fenced pastures, separate 260 sqft insulated shop, home school or office, craft room. Enjoy larger projects in the 1,000+ sqft shop with 220V outlet for all your tools!
- Type:
- Single Family
- Sq.Ft.:
- 1,700
- Status:
- Active
- Beds:
- 3
- Year built:
- 2024
- Baths:
- 2.00
- MLS#:
- 2289782
- Subdivision:
- Spokane
ADDITIONAL INFORMATION
Experience modern living in the Calvary by Azure Northwest Homes. This 3-bedroom, 2-bathroom home combines comfort and style. The great room boasts vaulted ceilings and a cozy fireplace, with natural light streaming through large windows and a double slider. The kitchen is designed for the home chef, featuring 42" upper cabinets, stunning countertops, an island, stainless steel appliances, and a roomy pantry. The primary bathroom offers a luxurious tile shower/tub combo and double sinks. Outside, enjoy the covered back patio and professionally landscaped front yard. With air conditioning and a 3-car garage, the Calvary blends elegance with practical living. Photos are from our model home, featuring the same floor plan.

Listing information is provided by the Northwest Multiple Listing Service (NWMLS). Based on information submitted to the MLS GRID as of {{last updated}}. All data is obtained from various sources and may not have been verified by broker or MLS GRID. Supplied Open House Information is subject to change without notice. All information should be independently reviewed and verified for accuracy. Properties may or may not be listed by the office/agent presenting the information.
The Digital Millennium Copyright Act of 1998, 17 U.S.C. § 512 (the “DMCA”) provides recourse for copyright owners who believe that material appearing on the Internet infringes their rights under U.S. copyright law. If you believe in good faith that any content or material made available in connection with our website or services infringes your copyright, you (or your agent) may send us a notice requesting that the content or material be removed, or access to it blocked. Notices must be sent in writing by email to: [email protected]).
“The DMCA requires that your notice of alleged copyright infringement include the following information: (1) description of the copyrighted work that is the subject of claimed infringement; (2) description of the alleged infringing content and information sufficient to permit us to locate the content; (3) contact information for you, including your address, telephone number and email address; (4) a statement by you that you have a good faith belief that the content in the manner complained of is not authorized by the copyright owner, or its agent, or by the operation of any law; (5) a statement by you, signed under penalty of perjury, that the information in the notification is accurate and that you have the authority to enforce the copyrights that are claimed to be infringed; and (6) a physical or electronic signature of the copyright owner or a person authorized to act on the copyright owner’s behalf. Failure to include all of the above information may result in the delay of the processing of your complaint.”
