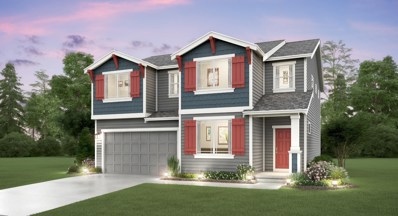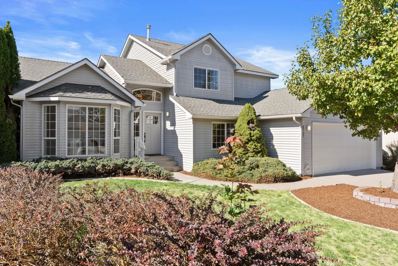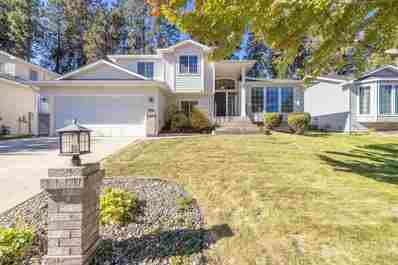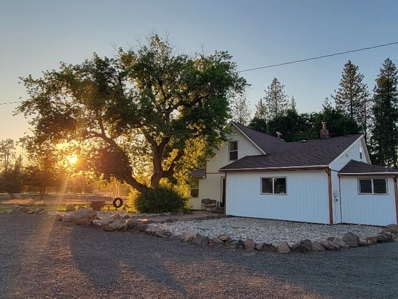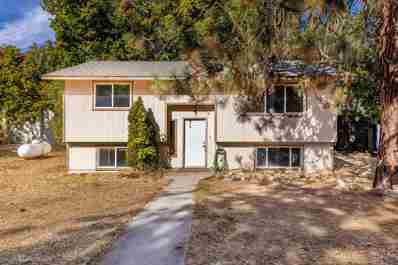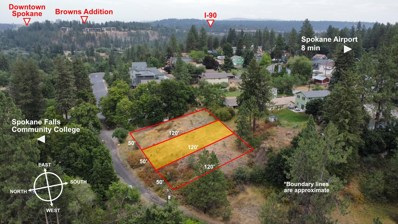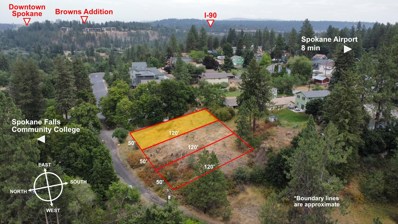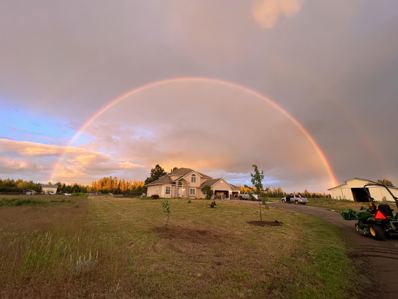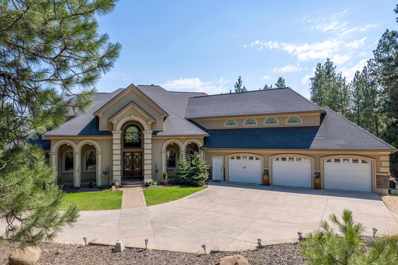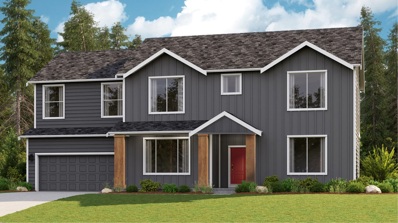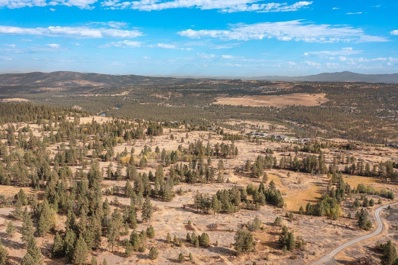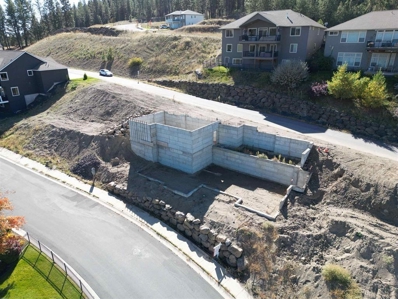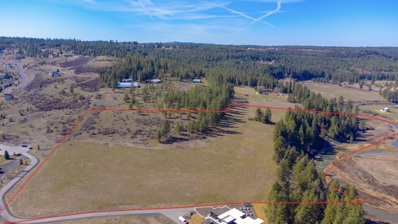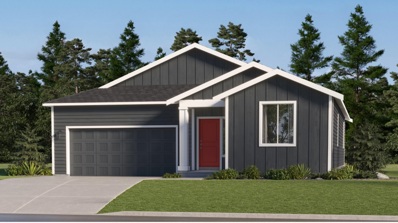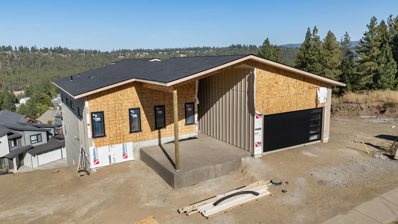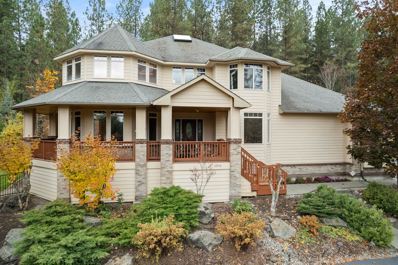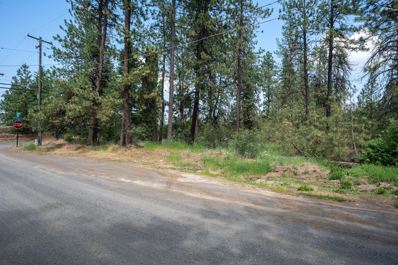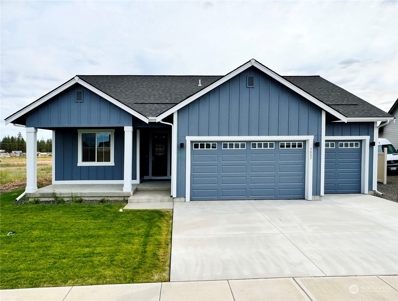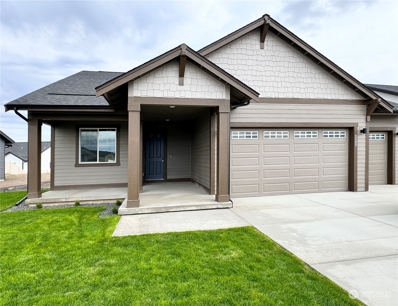Spokane WA Homes for Rent
- Type:
- Condo
- Sq.Ft.:
- 700
- Status:
- Active
- Beds:
- 1
- Year built:
- 1972
- Baths:
- 1.00
- MLS#:
- 2296579
- Subdivision:
- Spokane
ADDITIONAL INFORMATION
Welcome to Westcliff Place. This six-story gated condo community sits adjacent to Indian Canyon Golf Course overlooking Sunset Hill with Mystic Falls, Rimrock Trail on the opposite side. The unit has been remodeled. including quartz countertops, new cabinets and appliance, lap flooring, fixtures, and more. Enjoy the beautiful sunset views from the expansive balcony. Say goodbye to shoveling snow off your driveway and car as this community has garage parking and storage. Homeowner dues include water, sewer, garbage, master insurance, clubhouse room with kitchen, billiard/library room, community garden and elevator. You’ll love living in this quiet community. Leave the maintenance to someone else and enjoy the condo lifestyle.
- Type:
- Single Family
- Sq.Ft.:
- 2,704
- Status:
- Active
- Beds:
- 4
- Lot size:
- 0.16 Acres
- Baths:
- 3.00
- MLS#:
- 202424002
- Subdivision:
- Tangle Ridge
ADDITIONAL INFORMATION
This stunning two-story home offers a perfect blend of modern design and comfort, with breathtaking views that make it truly stand out. The first floor features a versatile den and an open-concept layout connecting a gourmet kitchen, a spacious Great Room, and a cozy dining area. Upstairs, a bright and airy bonus room anchors four well-appointed bedrooms, including a luxurious owner’s suite. Prices, dimensions and features may vary and are subject to change. Photos are for illustrative purposes only. Home is under construction and will be complete February 2025.
$634,900
6702 S Meadow St Spokane, WA 99224
- Type:
- Single Family
- Sq.Ft.:
- 2,743
- Status:
- Active
- Beds:
- 5
- Lot size:
- 0.16 Acres
- Year built:
- 1997
- Baths:
- 4.00
- MLS#:
- 202423895
- Subdivision:
- Eagle Ridge
ADDITIONAL INFORMATION
Welcome to this newly remodeled home in sought-after Eagle Ridge – a perfect blend of traditional charm & modern finishes! This spacious home offers 5 bedrooms, 4 bathrooms & over 2700 sq ft of space. Soaring ceilings from the moment you enter make for a bright & inviting entertaining space. The kitchen is all new – custom cabinetry, quartz counters & stainless appliances. The gas fireplace boasts a stunning custom clay surround that’s truly one-of-a-kind. Designer lighting throughout adds modern flair! On the main floor, there is also a bedroom, full bath w/laundry & a storage room for added convenience. Upstairs, the expansive primary suite includes a newly renovated bathroom & walk-in closet, along with 2 additional bedrooms & a full bath. The fully finished basement offers a generous rec room & a 2nd bed suite with a full bath. The private lot with mature landscaping is ready for your personal touch. New paint, flooring, cabinets, counters & more throughout! Too many upgrades to list. Don't miss out!
- Type:
- Single Family
- Sq.Ft.:
- 2,267
- Status:
- Active
- Beds:
- 4
- Lot size:
- 0.16 Acres
- Year built:
- 2004
- Baths:
- 3.00
- MLS#:
- 202423911
- Subdivision:
- Eagle Ridge
ADDITIONAL INFORMATION
Located in the desirable Eagle Ridge neighborhood, this 4-bedroom, 3-bath home offers a bright, open floor plan with plenty of space for everyone. The primary suite includes a double sink vanity and a walk-in closet. Enjoy both a formal living room and a large family room on the main floor, plus a third family room in the basement—perfect for a theater, gaming room, or home gym. Features include vinyl siding, energy-efficient vinyl windows, central A/C, gas heating, and a cozy gas fireplace for year-round comfort. Step outside to the expanded private back deck, ideal for outdoor living and entertaining. The home sits on a quiet street with very little through traffic, ensuring privacy and peace. Additional highlights include a 2-car garage and a sprinkler system. This home combines comfort, space, and location in the highly sought-after Eagle Ridge neighborhood. Eagle Ridge offers parks, sport courts, miles of paved trails & planned community events. 1 yr Home warranty included!
$649,500
14507 S Sherman Rd Spokane, WA 99224
- Type:
- Single Family
- Sq.Ft.:
- 2,195
- Status:
- Active
- Beds:
- 4
- Lot size:
- 2.5 Acres
- Year built:
- 1900
- Baths:
- 3.00
- MLS#:
- 202423868
ADDITIONAL INFORMATION
Charming recreational farm complete with gorgeous "Forever Farmhouse" 15 minutes from downtown Spokane. Land is currently home to several horses, chickens, goats and 1 donkey and comes complete with pastures, pens, runs, watering areas, cross fencing and hot wire all ready to go! Home has been lovingly and beautifully updated inside and out. There are 4 bedrooms and 2.5 bathrooms surrounded by great views and several outdoor entertaining spaces. Primary bedroom has en-suite bath, and its own patio. The main floor also includes utilities and second bedroom with 1.5 guest bathrooms. Upstairs has 2 bedrooms and bonus room--currently used as play room. Kitchen is open to living areas and features stainless appliances, newer cabinetry with butcher block countertops. Additional features: 3 car+ garage with separate 200amp service, rock outbuilding and rock root cellar (have to see it!) stamped concrete walkway, great landscaping, sprinkler system, RV parking and more! Ask your Realtor to send a video link.
- Type:
- Land
- Sq.Ft.:
- n/a
- Status:
- Active
- Beds:
- n/a
- Lot size:
- 0.42 Acres
- Baths:
- MLS#:
- 202423754
ADDITIONAL INFORMATION
Priced under the assessed value in 2025 of $85,000. Discover the perfect spot to build your dream home on this spacious lot with endless potential! With no CC&R's or HOA, enjoy the freedom to design your space as you see fit. Located on a paved street, this property offers excellent access to Spokane, the airport, Fairchild Air Force Base, downtown, and much more, making it an ideal location for convenient living. Zoned R 4-10, it's perfect for residential development, and nearby parks and walking trails add to the outdoor appeal. Don't miss out on this rare opportunity to create your vision in a prime location! For directions, it's on the 3200 block of S Assembly Rd between S Windsor Rd and W 34th Ave.
- Type:
- Single Family
- Sq.Ft.:
- 1,830
- Status:
- Active
- Beds:
- 4
- Lot size:
- 0.16 Acres
- Year built:
- 1991
- Baths:
- 2.00
- MLS#:
- 202423776
ADDITIONAL INFORMATION
Come see this Classic, Charming Split- Entry in the Grandview Neighborhood! This 4 bd/ 2 ba home has Beautiful LVP flooring, Fresh paint and Spacious Bedrooms on the main level. Enjoy the Bright, practical Kitchen with Updated Appliances and lots of Natural Light. The basement includes 2 bd/ 1 ba plus a large Family Room! Enjoy the Deck out back tucked into the trees. This home would be perfect for a First Time Home Buyer or an Investor since the home is divided into two levels. So much space for the price!
- Type:
- Land
- Sq.Ft.:
- n/a
- Status:
- Active
- Beds:
- n/a
- Lot size:
- 0.24 Acres
- Baths:
- MLS#:
- 202423765
ADDITIONAL INFORMATION
A conveniently located lot with views on a quiet dead-end street with water, sewer, and gas utilities ready to go. Just two minutes from downtown, 8 minutes to the airport. Coveted schools include Hutton Elementary, Peperzak Middle School, and Lewis & Clark High School. The lot is mostly cleared of trees, making it ready for development! This may be purchased individually for $74,000, or $190,000 for all three adjoining parcels.
- Type:
- Land
- Sq.Ft.:
- n/a
- Status:
- Active
- Beds:
- n/a
- Lot size:
- 0.24 Acres
- Baths:
- MLS#:
- 202423764
ADDITIONAL INFORMATION
A conveniently located lot with views on a quiet dead-end street with water, sewer, and gas utilities ready to go. Just two minutes from downtown, 8 minutes to the airport. Coveted schools include Hutton Elementary, Peperzak Middle School, and Lewis & Clark High School. The lot is mostly cleared of trees, making it ready for development! This may be purchased individually for $74,000, or $190,000 for all three adjoining parcels.
- Type:
- Land
- Sq.Ft.:
- n/a
- Status:
- Active
- Beds:
- n/a
- Lot size:
- 0.14 Acres
- Baths:
- MLS#:
- 202423763
ADDITIONAL INFORMATION
A conveniently located lot with views on a quiet dead-end street with water, sewer, and gas utilities ready to go. Lot is 50'x120'. Just two minutes from downtown, 8 minutes to the airport. Coveted schools include Hutton Elementary, Peperzak Middle School, and Lewis & Clark High School. The lot is mostly cleared of trees, making it ready for development! A recorded 20-foot easement over the neighboring property to the east allows for additional driveway access for this parcel. This may be purchased individually for $79,000, or $190,000 for all three adjoining parcels.
- Type:
- Single Family
- Sq.Ft.:
- 3,791
- Status:
- Active
- Beds:
- 6
- Lot size:
- 5.05 Acres
- Year built:
- 1992
- Baths:
- 4.00
- MLS#:
- 202423721
ADDITIONAL INFORMATION
Discover your dream home on this fully fenced 5-acre horse property, blending rural charm with urban convenience. 15 minutes from Downtown, Hospitals, Dining & Entertainment. Cheney school district & 20 minutes to EWU campus! This 6-bedroom, 4-bath home features an open family-friendly floor plan with natural light, sunset views, & a large master suite with full bath, double sinks, jetted tub, and walk-in closet. Gourmet kitchen ready for your garden, with a fenced deck to enjoy dinner! Enjoy a private 1-mile walking path through young & productive orchard (irrigated) or access walking/riding trails! Detached barn/shop with stalls and tack room, all within a fully fenced and cross-fenced property. Work from home with fast internet available - barn and house have CAT-6 cable. 628 acre Slavin conservation area nearby for riding, walking, or paddling. 3-car garage, great water, home generator & in-ground propane tank. Perfect balance of serene country living and city amenities.
$1,495,000
5004 S Buell Ln Spokane, WA 99224
- Type:
- Single Family
- Sq.Ft.:
- 8,389
- Status:
- Active
- Beds:
- 5
- Lot size:
- 5.04 Acres
- Year built:
- 2007
- Baths:
- 5.00
- MLS#:
- 202423711
- Subdivision:
- Windsor Ridge
ADDITIONAL INFORMATION
Welcome to comfort & luxury! Magnificent Country Villa on 5 AC w/ territorial views. Gorgeous details throughout from the custom entry door, woodwork, wrought-iron staircase, vaulted/box beamed ceilings, crown molding, stunning lighting & fixtures, hard surfaces, picture windows & multiple entertaining decks. Enter to soaring 24' ceilings. Formal living/dining. Beautifully designed gourmet country kitchen w/ ample custom cabinetry, induction cook top, sub-zero refrigerator, walk-in pantry w/ coffee counter. Expansive family rooms on all three levels. Bamboo & marble floors. Stone fireplace. Partial covered deck to unwind/entertain. Luxurious master suite w/ amazing shower, marble bath, incredible ceilings & access to 2 private decks. Upstairs features 3 beds, bonus room & play/theater room. Partially finished daylight basement w/ large family room, bedroom & office. Full bath, laundry, roughed-in bath, garden & store rooms. Finished 3-car garage w/ separate access to basement. Room for RV parking on the side.
- Type:
- Single Family
- Sq.Ft.:
- 2,786
- Status:
- Active
- Beds:
- 4
- Lot size:
- 0.16 Acres
- Year built:
- 2024
- Baths:
- 3.00
- MLS#:
- 202423693
- Subdivision:
- Meadowlane Greens
ADDITIONAL INFORMATION
Situated on a desirable corner lot, this two-story home boasts a modern open-concept design that seamlessly connects the Great Room, kitchen, and dining area. Sliding glass doors lead to a covered patio, perfect for indoor-outdoor living. Upstairs, you'll find three spacious bedrooms, including a luxurious owner’s suite with a spa-like bathroom and walk-in closet. A versatile bonus room offers endless possibilities, making this home as functional as it is stylish. Home is currently under construction and will be complete November 2024!
$350,000
00 Indian Bluff Rd Spokane, WA 99224
- Type:
- Land
- Sq.Ft.:
- n/a
- Status:
- Active
- Beds:
- n/a
- Lot size:
- 21.97 Acres
- Baths:
- MLS#:
- 202423472
- Subdivision:
- Ridgeview Park Estates
ADDITIONAL INFORMATION
Welcome to the beautiful gated community of Ridgeview Park Estates, where you're only 15 minutes to downtown but feel like you are in your own private oasis. This beautiful 22 acre parcel is ready for you to build your dream home. This property has it all--plenty of privacy, gorgeous views, and even seasonal ponds for wildlife; this really is the perfect place to call home.
- Type:
- Single Family
- Sq.Ft.:
- 1,669
- Status:
- Active
- Beds:
- 3
- Lot size:
- 0.16 Acres
- Year built:
- 2024
- Baths:
- 2.00
- MLS#:
- 202423388
- Subdivision:
- Tangle Ridge
ADDITIONAL INFORMATION
Introducing the Hamilton in Lennar's new community - Tangle Ridge! This thoughtfully designed single-story floor plan features an oversized kitchen island that serves as the heart of the home. The open layout seamlessly connects the gourmet kitchen, dining area, and Great Room. There are three spacious bedrooms, including a luxurious owner’s suite, offering a perfect retreat at the end of the day. Embrace a lifestyle of comfort and style in this low-maintenance haven! Prices, dimensions and features may vary and are subject to change. Photos are for illustrative purposes only. Home is under construction and will be complete January 2025.
$195,000
5112 S Jordan Ln Spokane, WA 99224
- Type:
- Land
- Sq.Ft.:
- n/a
- Status:
- Active
- Beds:
- n/a
- Lot size:
- 0.22 Acres
- Baths:
- MLS#:
- 202423340
- Subdivision:
- Overlook At Qualchan 3rd Add Pud Lts9-10
ADDITIONAL INFORMATION
Foundation finished, backfilled, provided floor plans, ready for flatwork & framing and now all you need is to bring your own builder. Plans are for an open concept, 3 level, 4 bed, 4 bath with 3 oversized car garage, 3792 finished sqft & 1320 unfinished sqft basement (can be finished into inlaw suite, adu), 812 sqft storage room (can be finished into a gym or theater room) underneath 3 car garage and a multi-level deck with awe-stopping views. Located in beautiful Latah Valley! Home seen in the photos can be built for $900,000
$715,000
6502 S Woodland Ct Spokane, WA 99224
- Type:
- Single Family
- Sq.Ft.:
- 3,332
- Status:
- Active
- Beds:
- 5
- Lot size:
- 0.39 Acres
- Year built:
- 2007
- Baths:
- 3.00
- MLS#:
- 202423273
ADDITIONAL INFORMATION
Welcome to this breathtaking home in the sought-after Eagle Ridge neighborhood, within the prestigious South Hill Schools district! This stunning 5-bedroom, 3-bath home offers the perfect blend of luxury, comfort, and privacy. The main floor boasts a spacious primary suite with a newly updated spa-like bathroom and convenient direct access to the laundry room. You'll love the open-concept great room featuring vaulted ceilings, a cozy gas fireplace, and an updated kitchen – perfect for hosting gatherings! The daylight basement offers extra tall ceilings, a large recreation room, 3 additional bedrooms, and a full bath, providing plenty of space for everyone. Step outside to enjoy the outdoors on either of the two expansive decks and the fenced backyard, all on a double lot with tons of privacy. Out front, the sports court is ready for endless fun, and there’s ample parking for all your guests.
- Type:
- Land
- Sq.Ft.:
- n/a
- Status:
- Active
- Beds:
- n/a
- Lot size:
- 27.91 Acres
- Baths:
- MLS#:
- 202423245
- Subdivision:
- The Ridge At Hangman
ADDITIONAL INFORMATION
Discover this expansive 27.91-acre parcel, the largest within this exclusive luxury gated community. Offering a rare opportunity to bring your own builder, this stunning property invites you to design the estate of your dreams. Just imagine a picturesque tree-lined driveway leads you to your private retreat, where serenity and natural beauty meet. Enjoy tranquil walks down to Latah Creek, which gracefully flows through a portion of the property, adding to its charm and appeal. With water and power conveniently located at the property line and an approved septic plan in place, this property is ready to accommodate your vision for a private luxury estate where privacy and elegance blend seamlessly with nature.
- Type:
- Single Family
- Sq.Ft.:
- 1,669
- Status:
- Active
- Beds:
- 3
- Lot size:
- 0.16 Acres
- Year built:
- 2024
- Baths:
- 2.00
- MLS#:
- 202423190
- Subdivision:
- Tangle Ridge
ADDITIONAL INFORMATION
Introducing the Hamilton in Lennar's new community - Tangle Ridge! This thoughtfully designed single-story floor plan features an oversized kitchen island that serves as the heart of the home. The open layout seamlessly connects the gourmet kitchen, dining area, and Great Room. There are three spacious bedrooms, including a luxurious owner’s suite, offering a perfect retreat at the end of the day. Embrace a lifestyle of comfort and style in this low-maintenance haven! Prices, dimensions and features may vary and are subject to change. Photos are for illustrative purposes only. Home is under construction and will be complete January 2025.
- Type:
- Single Family
- Sq.Ft.:
- 2,704
- Status:
- Active
- Beds:
- 4
- Lot size:
- 0.16 Acres
- Year built:
- 2024
- Baths:
- 3.00
- MLS#:
- 202423109
- Subdivision:
- Tangle Ridge
ADDITIONAL INFORMATION
Discover a spacious two-story haven, thoughtfully crafted for contemporary living on a generous lot. The inviting first-floor den offers a perfect retreat, while the open layout seamlessly connects the well-equipped kitchen, Great Room, and dining area, ideal for entertaining. Venture upstairs to find a versatile bonus room flanked by four charming bedrooms, including the luxurious owner’s suite. This home is not just a place to live; it’s a lifestyle waiting to be embraced! Prices, dimensions and features may vary and are subject to change. Photos are for illustrative purposes only. Home is under construction and will be complete January 2025.
$1,499,999
5227 S Lincoln Way Spokane, WA 99224
- Type:
- Single Family
- Sq.Ft.:
- n/a
- Status:
- Active
- Beds:
- 4
- Lot size:
- 0.23 Acres
- Year built:
- 2024
- Baths:
- 4.00
- MLS#:
- 202422999
- Subdivision:
- Eagle Ridge
ADDITIONAL INFORMATION
BEST VIEWS FROM EAGLE RIDGE~ Brand New Construction from Falcon Group~ This 4911' sq ft home has the most amazing views from all 3 levels on the west side of the home~ Each level has a walkout view deck overlooking Qualchan~ Beautiful Atrium Courtyard at the entrance with main level surrounding this serene space! Home has been plumbed and framed with siding and roofing being installed now. Home could have up to 5 bedrooms, 4 baths plus ample space for storage, a workout "wellness" room, den, theatre, or whatever a buyer could wish for! Seller/Builders are offering the opportunity to have the buyer pick many of the final finishes! Complete room pictures in MLS are renderings of possible finishes to show the space complete ~ right now home is a blank pallet and the builder is willing to let the buyer complete his masterpiece with beautiful high-end finishes!
$1,150,000
12910 E Fairway Ridge Ln Spokane, WA 99224
- Type:
- Single Family
- Sq.Ft.:
- 5,439
- Status:
- Active
- Beds:
- 5
- Lot size:
- 1.47 Acres
- Year built:
- 1998
- Baths:
- 4.00
- MLS#:
- 202422910
- Subdivision:
- The Ridge
ADDITIONAL INFORMATION
Discover the grandeur of this Spectacular Home Show Award Winner, nestled in the serene community of The Ridge at Hangman. This exquisite estate home is a true sanctuary on nearly 1.5 acres of picturesque tranquility. Step inside to find an inviting entry and hall with rich hardwood floors that extend into the kitchen and breakfast nook. The living and dining rooms are elegantly appointed with cozy fireplaces, perfect for gathering and relaxation. The expansive kitchen features a central island and ample eat-in space, ideal for everyday meals and entertaining. The lower level offers a media room and a workout space, making it the ultimate retreat for leisure and fun. The luxurious master suite is a haven of comfort, boasting a spa-like bathroom with a walk-in shower, a soaking tub, and a large closet. The Geothermal heating and cooling system is very efficient. Outside, the grounds are nothing short of breathtaking. Enjoy water features, multiple patios, and a charming gas fireplace.
- Type:
- Land
- Sq.Ft.:
- n/a
- Status:
- Active
- Beds:
- n/a
- Lot size:
- 0.37 Acres
- Baths:
- MLS#:
- 202422775
ADDITIONAL INFORMATION
Amazing value for this corner lot. Just over a third of an acre of treed level property within minutes of Downtown Spokane but a feeling of the country. Don't miss this great buy. Zoning may allow for duplex and manufactured housing.
- Type:
- Single Family
- Sq.Ft.:
- 1,310
- Status:
- Active
- Beds:
- 3
- Year built:
- 2024
- Baths:
- 2.00
- MLS#:
- 2289784
- Subdivision:
- Spokane
ADDITIONAL INFORMATION
Experience modern and functional living in the Stockton by Azure Northwest Homes. This 3-bedroom, 2-bathroom, exudes contemporary elegance and comfort throughout. Enter the luminous open-plan living area and gaze out your double slider to see the covered back patio, which is ideal for hosting and unwinding in solitude. Inside, tall, vaulted ceilings in the great room create an expansive atmosphere, flooded with natural light from oversized windows. The kitchen features beautiful countertops, shaker door cabinets, stainless steel appliances, and a functional pantry. Step outside to a professionally landscaped front yard, enhancing the home's unique exterior. The Stockton's 3-car garage provides plenty of parking and ample storage.
- Type:
- Single Family
- Sq.Ft.:
- 1,700
- Status:
- Active
- Beds:
- 3
- Year built:
- 2024
- Baths:
- 2.00
- MLS#:
- 2289782
- Subdivision:
- Spokane
ADDITIONAL INFORMATION
Experience modern living in the Calvary by Azure Northwest Homes. This 3-bedroom, 2-bathroom home combines comfort and style. The great room boasts vaulted ceilings and a cozy fireplace, with natural light streaming through large windows and a double slider. The kitchen is designed for the home chef, featuring 42" upper cabinets, stunning countertops, an island, stainless steel appliances, and a roomy pantry. The primary bathroom offers a luxurious tile shower/tub combo and double sinks. Outside, enjoy the covered back patio and professionally landscaped front yard. With air conditioning and a 3-car garage, the Calvary blends elegance with practical living. Photos are from our model home, featuring the same floor plan.

Listing information is provided by the Northwest Multiple Listing Service (NWMLS). Based on information submitted to the MLS GRID as of {{last updated}}. All data is obtained from various sources and may not have been verified by broker or MLS GRID. Supplied Open House Information is subject to change without notice. All information should be independently reviewed and verified for accuracy. Properties may or may not be listed by the office/agent presenting the information.
The Digital Millennium Copyright Act of 1998, 17 U.S.C. § 512 (the “DMCA”) provides recourse for copyright owners who believe that material appearing on the Internet infringes their rights under U.S. copyright law. If you believe in good faith that any content or material made available in connection with our website or services infringes your copyright, you (or your agent) may send us a notice requesting that the content or material be removed, or access to it blocked. Notices must be sent in writing by email to: [email protected]).
“The DMCA requires that your notice of alleged copyright infringement include the following information: (1) description of the copyrighted work that is the subject of claimed infringement; (2) description of the alleged infringing content and information sufficient to permit us to locate the content; (3) contact information for you, including your address, telephone number and email address; (4) a statement by you that you have a good faith belief that the content in the manner complained of is not authorized by the copyright owner, or its agent, or by the operation of any law; (5) a statement by you, signed under penalty of perjury, that the information in the notification is accurate and that you have the authority to enforce the copyrights that are claimed to be infringed; and (6) a physical or electronic signature of the copyright owner or a person authorized to act on the copyright owner’s behalf. Failure to include all of the above information may result in the delay of the processing of your complaint.”
Spokane Real Estate
The median home value in Spokane, WA is $383,100. This is lower than the county median home value of $385,700. The national median home value is $338,100. The average price of homes sold in Spokane, WA is $383,100. Approximately 53.59% of Spokane homes are owned, compared to 40.58% rented, while 5.83% are vacant. Spokane real estate listings include condos, townhomes, and single family homes for sale. Commercial properties are also available. If you see a property you’re interested in, contact a Spokane real estate agent to arrange a tour today!
Spokane, Washington 99224 has a population of 225,709. Spokane 99224 is less family-centric than the surrounding county with 26.53% of the households containing married families with children. The county average for households married with children is 30.49%.
The median household income in Spokane, Washington 99224 is $56,977. The median household income for the surrounding county is $64,079 compared to the national median of $69,021. The median age of people living in Spokane 99224 is 36.4 years.
Spokane Weather
The average high temperature in July is 83.5 degrees, with an average low temperature in January of 24 degrees. The average rainfall is approximately 17.2 inches per year, with 43.9 inches of snow per year.

