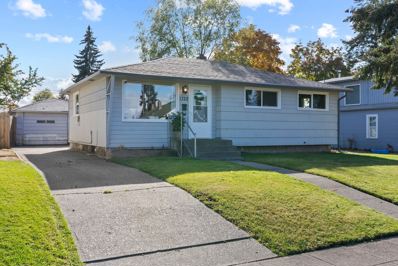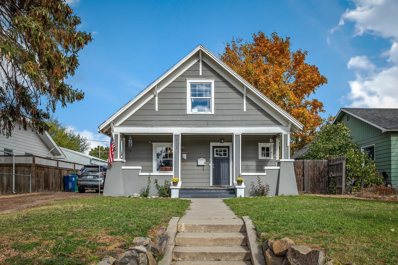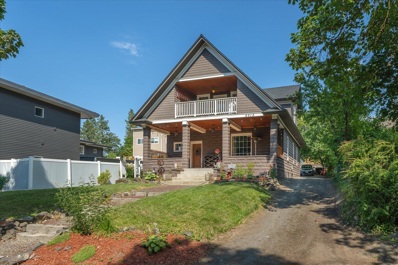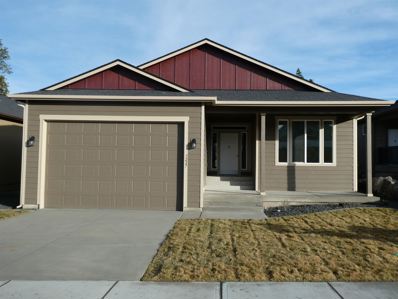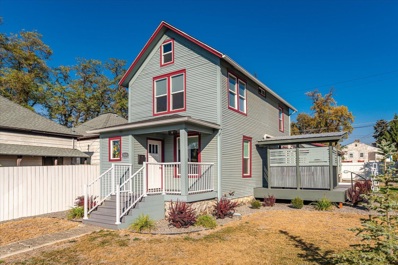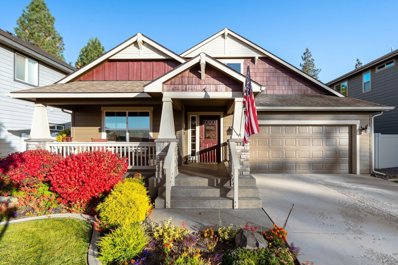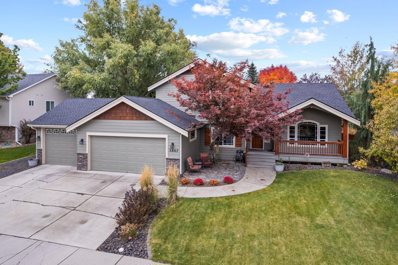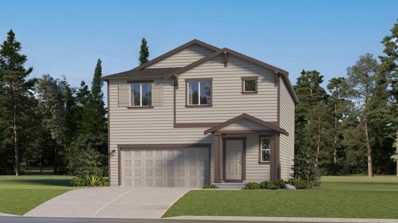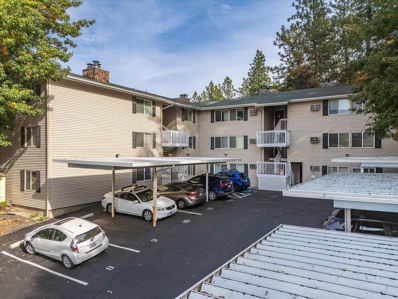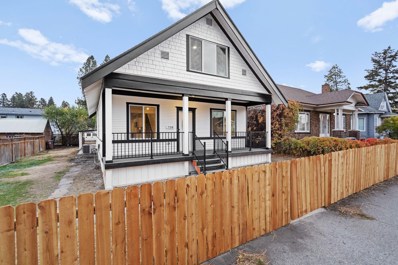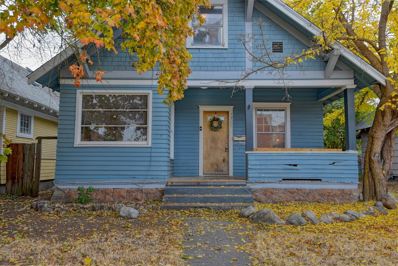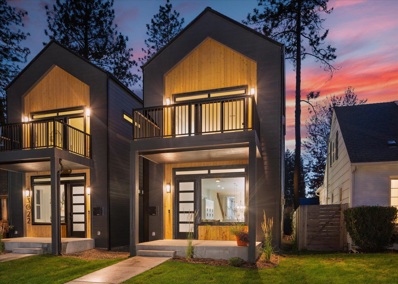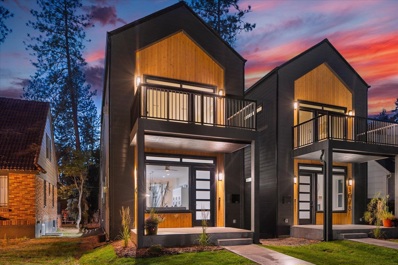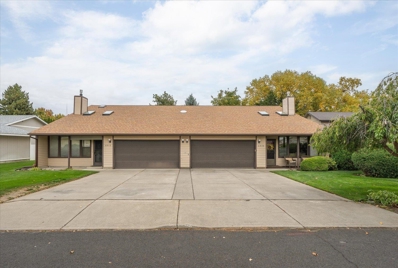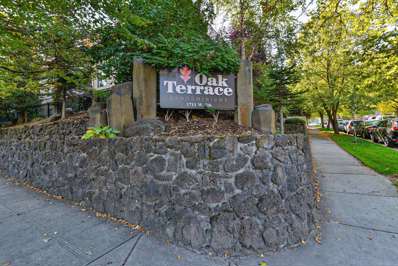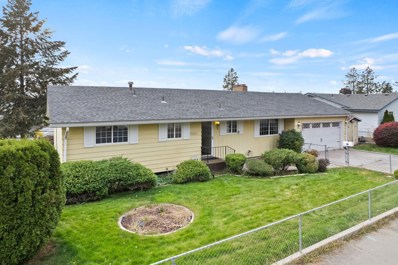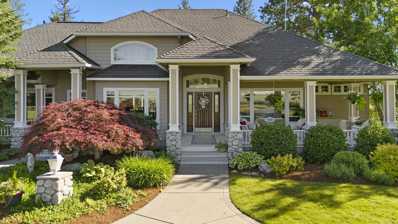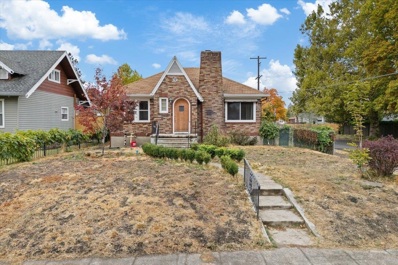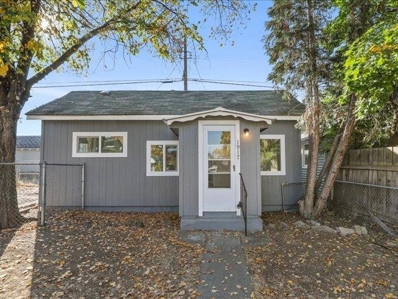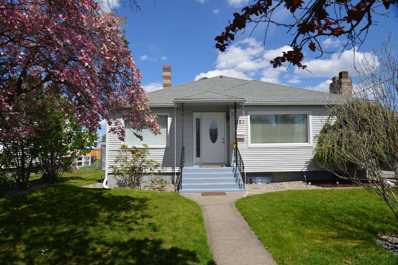Spokane WA Homes for Rent
$307,000
1722 E Heroy Ave Spokane, WA 99207
- Type:
- Single Family
- Sq.Ft.:
- 1,822
- Status:
- Active
- Beds:
- 4
- Lot size:
- 0.15 Acres
- Year built:
- 1953
- Baths:
- 1.00
- MLS#:
- 202424545
ADDITIONAL INFORMATION
Discover this charming North Spokane 4-bed, 1-bath 1,822 sq ft home of tastefully updated living space. Perfectly situated within walking distance to Rogers High School, this property places convenience and accessibility at your doorstep. Enjoy peace of mind with new plumbing, electrical, A/C, and 1 car garage, with room for a shop! Revel in the alluring blend of original hardwood floors but find new upgrades including new LVP flooring in kitchen and bathroom and upgraded bathroom finishes. This home features 2 living/family rooms ideal for relaxation and entertainment. Continue outside to find a spacious outdoor area for gatherings, gardening, or creating your own backyard oasis. This prime location provides easy access to local dining, shopping, and surrounding areas. You will not want to miss all this turnkey home has to offer!
$315,000
1117 E Queen Ave Spokane, WA 99207
- Type:
- Single Family
- Sq.Ft.:
- 1,490
- Status:
- Active
- Beds:
- 3
- Lot size:
- 0.13 Acres
- Year built:
- 1907
- Baths:
- 2.00
- MLS#:
- 202424536
ADDITIONAL INFORMATION
Don't Miss This Gem! This charming 3-bedroom, 2-bath Victorian home offers both character and convenience. The spacious kitchen features solid granite slab countertops and stainless steel appliances, with matching granite in both newly remodeled bathrooms. Enjoy a relaxing soak in the jetted tub, and appreciate the practicality of the large laundry room. The main-level master suite includes a walk-in closet for added storage. Upstairs, you'll find two additional bedrooms, one with a generous walk-in closet, along with a bathroom featuring double sinks and a granite slab countertop. The fenced backyard is perfect for outdoor living, complete with a deck, landscaped fire pit area, and a large storage shed. One of the few homes in the area with a spacious driveway, it provides ample parking and offers convenient alley access.
$565,000
2015 S Grand Blvd Spokane, WA 99203
- Type:
- Single Family
- Sq.Ft.:
- 3,306
- Status:
- Active
- Beds:
- 4
- Lot size:
- 0.15 Acres
- Year built:
- 1904
- Baths:
- 3.00
- MLS#:
- 202424527
ADDITIONAL INFORMATION
Just across from Manito Park this home features a total of 4 bdrms & 3 baths- and has had all major systems updated for peice of mind in your investment. Soaring ceiling heights of the main floor, & w/over 2,077 sqft of finished living space & 1,229 unfinished sqft in the lower level with exterior access there is room to expand & provides ample storage. The main floor features a remodeled kitchen w/stainless steel appliances, a gas range, granite counters w/eat-at peninsula. Formal dining feature elements like bay windows & vintage gas fireplace. Main floor primary suite w/ 3/4 bth. Main floor powder room & dedicated laundry. Upstairs you will find 3 bd rms- one could be a 2nd primary, a full bath w/claw foot tub, & family room. The low maintenance lot provides ample parking behind the home for simple egress on to Grand. Updates include new roof, electrical panel, & hot water tank. Vinyl windows, gas forced air & central A/C Great short term rental location on bus route. Option to purchase fully furnished
$594,990
3227 S Custer Ln Spokane, WA 99223
- Type:
- Single Family
- Sq.Ft.:
- 3,368
- Status:
- Active
- Beds:
- 5
- Lot size:
- 0.14 Acres
- Year built:
- 2023
- Baths:
- 3.00
- MLS#:
- 202424534
- Subdivision:
- Southridge
ADDITIONAL INFORMATION
Fantastic Rancher floor plan. Backs to a large common area. This modern floor plan is perfect! White cabinets and stainless steel appliances! 5 bedroom, 3 bath home boasts- 2 main floor bedrooms, and 2 bathrooms. 3 bedrooms, bath and rec room finished in the basement with daylight walkout! Large great room and dining area plus a cozy gas fireplace. The master suite includes a gigantic walk in closet. Luxury plank vinyl in great room, dining and kitchen. Watch the sunsets off your front porch or the sunrise over the trees from your back covered deck. Walk to Chase Middle School. 4 other specs available. We sold this same house last year for $690,000.
- Type:
- Single Family
- Sq.Ft.:
- 7,317
- Status:
- Active
- Beds:
- 8
- Lot size:
- 0.57 Acres
- Year built:
- 1910
- Baths:
- 4.00
- MLS#:
- 202424533
ADDITIONAL INFORMATION
Step into a home where turn-of-the-century grandeur meets the modern world. From the ornate woodwork to the original quarter-sawn oak floors, every aspect of this home exudes character and grace. Nestled in the heart of historic Rockwood, it was one of the first homes built in the neighborhood. Originally designed for the lumber magnate James McGoldrick, this custom home is a testament to the sophistication of a former era. Lovingly updated throughout, with an eye to honoring the authenticity of the original design, the home continues to live up to these accolades. The kitchen, a chefs dream, seamlessly blends classic aesthetics with contemporary functionality, boasting top-of-the-line appliances and offering ample space for culinary creativity. Outside, discover enchanting gardens, and charming pathways that invite you to explore the outdoor sanctuary. Listen to the sounds of the water feature meandering through your private haven while enjoying the gardens. Truly an iconic property!
- Type:
- Single Family
- Sq.Ft.:
- 1,404
- Status:
- Active
- Beds:
- 3
- Lot size:
- 0.14 Acres
- Year built:
- 1938
- Baths:
- 2.00
- MLS#:
- 202424544
ADDITIONAL INFORMATION
Welcome to this charming 3-bedroom, 2-bathroom home, ideally located near Audubon Park and Downriver Golf Course. Nestled on a corner lot, this charming residence features sparkling white subway tile, fresh paint throughout, and beautiful hardwood floors. Enjoy the convenience of vinyl windows, a sprinkler system, and an additional storage shed. All appliances are included, making your move seamless. The spacious, fully fenced backyard is perfect for relaxing or entertaining, surrounded by mature trees for added privacy. Don’t miss out on this wonderful home!
$550,000
2024 W Bridge Ave Spokane, WA 99201
- Type:
- Single Family
- Sq.Ft.:
- 1,372
- Status:
- Active
- Beds:
- 3
- Lot size:
- 0.13 Acres
- Year built:
- 1905
- Baths:
- 2.00
- MLS#:
- 202424494
ADDITIONAL INFORMATION
**Stunning 3 Bed, 2 Bath Remodel Across from Kendall Yards! ** This home was taken to the studs with nearly everything brand new, including updated electrical, plumbing. Features include original hardwood floors, a gas fireplace, modern code-compliant stairs, and added kitchen cabinetry with quartz countertops and a large center island. The primary suite is on the main floor, and window shades, a new fridge, washer/dryer, and closet systems add convenience. Outside, enjoy a covered deck, newer two-car garage , fresh landscaping with lawn, trees, perennials, and a raised garden bed. Located directly across from Kendall Yards, offering vibrant dining, shopping, and entertainment—without any of the fees! Must see this amazing home!
$490,000
2114 S Grand Blvd Spokane, WA 99203
- Type:
- Single Family
- Sq.Ft.:
- 3,726
- Status:
- Active
- Beds:
- 5
- Lot size:
- 0.18 Acres
- Year built:
- 1906
- Baths:
- 2.00
- MLS#:
- 202424519
ADDITIONAL INFORMATION
Spacious two-story Craftsman style home one-half block from Manito Park. Home offers 5 bedrooms and 2 baths, spacious living room with fireplace, a large dining room and kitchen and 3 car garage. Much of the craftsman charm remains, with hardwood floors, high beamed ceilings, original built-in's, and two sleeping porches attached to upstairs bedrooms. Electrical has been completely updated and a new sewer line was just installed. Can be a great investment property and easily turned in a duplex, which it once was. Easy walk to Manito Park, and close to schools, shopping, medical services, downtown and transportation.
$749,000
9122 N Rosebury Ln Spokane, WA 99208
- Type:
- Single Family
- Sq.Ft.:
- 4,151
- Status:
- Active
- Beds:
- 4
- Lot size:
- 0.16 Acres
- Year built:
- 2014
- Baths:
- 3.00
- MLS#:
- 202424511
- Subdivision:
- Ponderosa Ridge
ADDITIONAL INFORMATION
Welcome to your dream home, nestled in the desirable Ponderosa Ridge neighborhood! This expansive 4,100 sq ft residence features 5 spacious bedrooms plus a versatile bonus room, perfect for a home office or playroom. With 3 full bathrooms, there’s ample space for family and guests. The heart of this home is the chef's kitchen, designed for culinary enthusiasts. Gather around the cozy gas fireplace in the main level family room, creating the perfect atmosphere for relaxation or entertaining. Step outside to the large, partially covered deck—an entertainer's paradise—ideal for hosting summer barbecues or enjoying peaceful evenings under the stars. With ample storage throughout, you’ll have room for everything you need. The basement is ¾ finished, offering 2 additional bedrooms and a full bathroom. There’s also plenty of room for a pool table and more, making it an ideal space for gatherings and fun with friends. Located just minutes from shopping and restaurants, this home combines convenience with luxury.
$635,000
3807 W Jay Ave Spokane, WA 99208
- Type:
- Single Family
- Sq.Ft.:
- 2,427
- Status:
- Active
- Beds:
- 4
- Lot size:
- 0.26 Acres
- Year built:
- 2007
- Baths:
- 3.00
- MLS#:
- 202424512
- Subdivision:
- Falcon Ridge 1st Add
ADDITIONAL INFORMATION
Beautiful 4 bed, 3 bath, 4-level home with 2427 sf located in Falcon Ridge neighborhood on Five Mile Prairie. Oversized, heated 3-car garage (the 10' extension will fit almost any vehicle!) and separate 32x20 shop, also insulated and heated, with full loft for tons of extra storage. The open concept floor plan, spacious kitchen with large island, granite counters, stainless Bosch appliances, separate family room, and finished basement make it well-suited for entertaining. Main floor has laundry, 3/4 bath, and office/bedroom. Upstairs you'll find the primary bedroom with walk-in closet and en-suite bath, two secondary bedrooms and hall bath with linen closet. Many recent updates: new roof (9/2024), fresh exterior paint, fence stain, and new flagstone patio in front. The .26 acre lot offers great outdoor space, hot tub, patio and has large gate for drive-up access to shop. Located minutes from schools, shopping and services. Mead School District. HOA fees of $212/yr provide for snow plowing.
$499,950
5829 S Browne St Spokane, WA 99224
- Type:
- Single Family
- Sq.Ft.:
- 2,120
- Status:
- Active
- Beds:
- 4
- Lot size:
- 0.16 Acres
- Year built:
- 2024
- Baths:
- 3.00
- MLS#:
- 202424508
- Subdivision:
- Meadowlane Greens
ADDITIONAL INFORMATION
Discover this exceptional two-story home situated in a brand-new community! The main floor is designed for seamless living, with an open Great Room, kitchen, and dining area that flow effortlessly together. Upstairs, you'll find a charming loft that adds extra versatility to your living space, surrounded by four inviting bedrooms, including the owner’s suite. Enjoy the convenience of being next to miles of paved walking paths and a popular golf course, making this home not just a place to live, but a gateway to an active and vibrant lifestyle. Photos are of model home and colors/selections may vary. Home is currently under construction and will be complete December 2024!
- Type:
- Single Family
- Sq.Ft.:
- 2,080
- Status:
- Active
- Beds:
- 4
- Lot size:
- 0.18 Acres
- Year built:
- 2015
- Baths:
- 3.00
- MLS#:
- 202424506
- Subdivision:
- Eagle Ridge
ADDITIONAL INFORMATION
Stunning 4 bed, 2 1/2 bath Winslow by Greenstone located in the Eagle Ridge community. Designed to impress, the open-concept main floor invites effortless entertaining and cozy gatherings. The kitchen takes center stage with granite countertops, a composite sink complete with a built-in drying rack, and champagne bronze hardware that adds just the right touch of elegance. This home was built to deliver style and function. Upstairs, the luxury continues. The primary suite redefines relaxation with a frameless shower door, an LED anti-fog mirror, and a custom-designed closet—your private sanctuary. Three additional bedrooms, a flexible bonus space, and a full bath complete the second level, offering room for everyone. Need space for your hobbies or fitness goals? The oversized, finished, and heated garage is ready to go! With ample storage, shop potential, or home gym space—and even a dedicated 20-amp outlet—it’s set for whatever your heart desires, from woodworking to a treadmill setup.
$235,000
837 S Cowley St Spokane, WA 99202
- Type:
- Condo
- Sq.Ft.:
- 852
- Status:
- Active
- Beds:
- 2
- Year built:
- 1979
- Baths:
- 1.00
- MLS#:
- 202424503
- Subdivision:
- City View Terrace
ADDITIONAL INFORMATION
Contemporary 2nd Floor Condo with City Views in Gated Community! This beautifully updated 2-bedroom, 1-bath condo is located in the desirable City View Terrace community. Offering 852 sq ft of living space, this home features comfortable carpet throughout, a gorgeous electric fireplace, and plenty of natural light through vinyl windows. The kitchen includes updated stainless steel appliances and informal dining. Both bedrooms are spacious, with the primary bedroom featuring a walk-in closet. The full bathroom and abundant storage closets throughout the unit add extra convenience. Stay comfortable year-round with wall A/C and baseboard heating. This unit also includes a covered parking space and secure, gated access with a code. Located just minutes from downtown Spokane’s restaurants, grocery stores, shopping, hospitals, and I-90 access, this condo provides an ideal combination of privacy and convenience. Don’t miss out on this fantastic opportunity!
- Type:
- Single Family
- Sq.Ft.:
- 1,554
- Status:
- Active
- Beds:
- 3
- Lot size:
- 0.11 Acres
- Year built:
- 1911
- Baths:
- 2.00
- MLS#:
- 202424510
ADDITIONAL INFORMATION
This 3 bedroom 2 bath home just completed its transformation in 2024, boasting a fresh and modern interior. Every detail has been upgraded, featuring brand-new windows, flooring, and a stunning kitchen equipped with new cabinets, countertops, and stainless steel appliances. The plumbing and electrical wiring have also been entirely replaced, ensuring peace of mind. Both bathrooms are newly tiled with new fixtures, and the entire home has been revitalized with fresh paint inside and out. Enjoy the newly constructed decks at the front and back, along with a stylish new front fence and an efficient heat pump. Ideally situated near the mall, schools, restaurants, parks, and shopping. This home also offers convenient alley access to an oversized 2-car garage and carport.
$250,000
1309 W Shannon Ave Spokane, WA 99205
- Type:
- Single Family
- Sq.Ft.:
- 2,478
- Status:
- Active
- Beds:
- 3
- Lot size:
- 0.11 Acres
- Year built:
- 1906
- Baths:
- 1.00
- MLS#:
- 202424505
ADDITIONAL INFORMATION
Welcome to this wonderful 1 1/2 story home in Northwest Spokane! Featuring updated flooring, paint, and carpet throughout! This move in ready 3 bed 2 bath is the perfect home for under $400k
$388,000
3201 E 24th Ave Spokane, WA 99223
- Type:
- Single Family
- Sq.Ft.:
- 1,802
- Status:
- Active
- Beds:
- 5
- Lot size:
- 0.15 Acres
- Year built:
- 1978
- Baths:
- 2.00
- MLS#:
- 202424504
ADDITIONAL INFORMATION
Step into 3201 E 24th Ave, where modern living meets prime location on Spokane’s South Hill. This fully remodeled 5-bedroom, 2-bath, 4-level residence spans 1,800 square feet of thoughtfully updated space. Completed in 2024, the sleek kitchen, new carpet, LVP flooring, fresh paint, and brand-new water heater elevate everyday living. The location? Unbeatable—steps from Trader Joe’s and right across from the scenic Thornton Murphy Park. A rare find that combines style, convenience, and the vibrant South Hill lifestyle. You don't want to miss this one - Schedule your showing today!
$1,297,000
3018 S Manito Blvd Spokane, WA 99203
- Type:
- Single Family
- Sq.Ft.:
- 2,517
- Status:
- Active
- Beds:
- 4
- Lot size:
- 0.07 Acres
- Year built:
- 2024
- Baths:
- 3.00
- MLS#:
- 202424501
ADDITIONAL INFORMATION
Discover a truly unique chance to own a brand-new home along the historic Manito Blvd, a premier location in Spokane. This stunning 4-bedroom, 3-bathroom residence, crafted by Urban Empire Homes, perfectly balances sophisticated design with comfortable living. The open floor plan showcases 10’ ceilings, expansive windows, and a bright great room centered around a modern gas fireplace. Culinary enthusiasts will love the sleek kitchen with its quartz waterfall island, abundant cabinetry, and professional-grade appliances. Retreat to the primary suite, complete with soaring ceilings, a private deck, and a spa-inspired en-suite. The home’s thoughtful layout includes a main-floor guest suite, two-car garage, and covered outdoor spaces ideal for entertaining. Enjoy the low-maintenance lifestyle in a vibrant neighborhood just minutes from parks, schools, and South Hill amenities—experience a blend of luxury and convenience rarely found in this coveted area.
$1,297,000
3022 S Manito Blvd Spokane, WA 99203
- Type:
- Single Family
- Sq.Ft.:
- 2,517
- Status:
- Active
- Beds:
- 4
- Lot size:
- 0.07 Acres
- Year built:
- 2024
- Baths:
- 3.00
- MLS#:
- 202424500
ADDITIONAL INFORMATION
Discover a truly unique chance to own a brand-new home along the historic Manito Blvd, a premier location in Spokane. This stunning 4-bedroom, 3-bathroom residence, crafted by Urban Empire Homes, perfectly balances sophisticated design with comfortable living. The open floor plan showcases 10’ ceilings, expansive windows, and a bright great room centered around a modern gas fireplace. Culinary enthusiasts will love the sleek kitchen with its quartz waterfall island, abundant cabinetry, and professional-grade appliances. Retreat to the primary suite, complete with soaring ceilings, a private deck, and a spa-inspired en-suite. The home’s thoughtful layout includes a main-floor guest suite, two-car garage, and covered outdoor spaces ideal for entertaining. Enjoy the low-maintenance lifestyle in a vibrant neighborhood just minutes from parks, schools, and South Hill amenities—experience a blend of luxury and convenience rarely found in this coveted area.
$350,000
6830 N Hamilton St Spokane, WA 99208
- Type:
- Single Family
- Sq.Ft.:
- 1,472
- Status:
- Active
- Beds:
- 3
- Year built:
- 1979
- Baths:
- 2.00
- MLS#:
- 202424496
- Subdivision:
- Hamilton Place
ADDITIONAL INFORMATION
Welcome home to Hamilton Place~A 22 lot Townhouse subdivision near shopping, hospitals, parks & just about anything you could want. Unique 2 story that lives like a rancher. Open beamed ceilings, multiple skylights & arched brick wall for that charm we all love! Upper level primary w/open beam, double closets & sliding glassed door leading to the covered deck overlooking your private back yard. There is also a main floor bedroom with walk-in closet & 3/4 bath adjacent. The open airy living room w/vaulted ceilings, cozy gas fireplace and tall windows leads to the informal dining room adjacent large cooks kitchen with wraparound breakfast bar then off to the covered patio. HOA fees include water, sewer, garbage, snow removal & more including the new roof in 2024. This great home is an absolute must see~
$189,000
1711 W 7th Ave Spokane, WA 99204
- Type:
- Condo
- Sq.Ft.:
- 836
- Status:
- Active
- Beds:
- 2
- Year built:
- 1984
- Baths:
- 1.00
- MLS#:
- 202424491
- Subdivision:
- Oak Terrace Condominiums
ADDITIONAL INFORMATION
Stylish 2 bedroom 1 bath condo on the lower South Hill with a beautiful view of downtown Spokane. Open floor plan with easy access to your private covered balcony. Enjoy granite countertops in the kitchen, newer stainless appliances and tile floors in the kitchen, bathroom and entry. In-unit laundry hookups. On-site secure parking with ample light and assigned carports. Your pets are welcome at Oak Terrace. This prime location is just 5 minutes from shopping, restaurants, parks, trails and entertainment. The association is well managed and responsive. Come take a look today!
- Type:
- Single Family
- Sq.Ft.:
- 2,460
- Status:
- Active
- Beds:
- 6
- Lot size:
- 0.22 Acres
- Year built:
- 1968
- Baths:
- 3.00
- MLS#:
- 202424486
- Subdivision:
- Northwest Ptn.
ADDITIONAL INFORMATION
Situated on an elevated lot in Northwest Spokane, this spacious mid-century modern styled rancher features 6 bedrooms, 3 bathrooms, territorial views, a pool setup, and two living areas—ideal for growth, multi-generational living, or investment opportunities (a perfect house hack)! The roof and electrical panel were both updated in 2019. Enjoy main-floor living with laundry units on the first floor and hookups for a second set in the basement. The main floor highlights a floating wall, offering the chance to create an open-concept design that blends the kitchen, dining, and living spaces. Downstairs, discover the second living space and entertainment bar with a draft handle ready for your keg to celebrate your new purchase! The walkout basement provides easy pool access (ready for your updates) and is perfect for entertaining, a guest suite, or a long or short-term rental thanks to its proximity to the Dwight Merkel Sports Complex and local attractions. Check out the virtual tour for more!
$1,695,000
6815 S Palouse Hwy Spokane, WA 99223
- Type:
- Single Family
- Sq.Ft.:
- 5,188
- Status:
- Active
- Beds:
- 5
- Lot size:
- 6.5 Acres
- Year built:
- 1998
- Baths:
- 4.00
- MLS#:
- 202424485
ADDITIONAL INFORMATION
Absolutely beautiful custom home with stunning views of the Palouse that captures the beauty of the protected PNW seasons. Enjoy abundant wildlife, a creek and large pasture areas. This elegant home is located on 6.5 close-in acres with great potential for animals and/or shop and is only minutes away from schools, shopping, and downtown! Peacefulness and serenity abound. Main floor living at it's finest with open floor plan, large picture windows, natural light, cathedral ceilings, large bright rooms, warm and inviting kitchen with see-through glass fireplace, abundant cabinets and counterspace, and a large eating area. Walk onto your spacious back decks. A finished daylight basement with two outside entrances, large daylighted bedrooms (one being an ensuite). Woodstove, and gas fireplace, a wetbar, and a large storage area. Enjoy an oversized three car garage (935sqft). You will be thrilled!
- Type:
- Single Family
- Sq.Ft.:
- 2,236
- Status:
- Active
- Beds:
- 2
- Lot size:
- 0.16 Acres
- Year built:
- 1931
- Baths:
- 2.00
- MLS#:
- 202424462
- Subdivision:
- Monterey Park
ADDITIONAL INFORMATION
Now priced below assessed value! Welcome to this charming brick Tudor Revival Cottage that sits on a large corner lot in the vibrant Garland area on a wide street filled with architecturally unique homes. Built in 1931 for James & Rose Olson, it is loaded with character and many original features. The oak hardwood flooring is beautiful and there are many built-in cabinets/drawers. Spacious living room with a fireplace. Light filled sun/plant room off the dining room. Eating area in the kitchen. Large bedrooms. Basement offers lots of storage, including a cedar storage closet. There's a 1/2 bath that could be a 3/4 bath with some work on the shower. Fenced back yard, off-street parking in 2 areas. The large workshop/shed could be converted to a garage by adding garage doors or just use for storage/hobbies. Newer vinyl windows, new flue in chimney, extra insulation has been added. Investors - check this one out - so much potential here!
$189,900
1917 W Knox Ave Spokane, WA 99205
- Type:
- Single Family
- Sq.Ft.:
- 562
- Status:
- Active
- Beds:
- 1
- Lot size:
- 0.14 Acres
- Year built:
- 1908
- Baths:
- 1.00
- MLS#:
- 202424483
ADDITIONAL INFORMATION
Nicely Updated 1Bd/1Ba Home! See the Opportunity to add a Duplex to this property for 3 Rentals OR Build a New Home on this 6000 SqFt Lot OR Live in this Home As Is. The updates completed in 2024 Include: New Siding, Vinyl Windows, Furnace (2023), LVP Flooring, Interior & Exterior Paint and Lighting. There is Main Floor Laundry, Updated Bathroom and All Appliances (including Washer and Dryer) stay. There is a Storage Shed, Alley Access and Fenced Yard. Check with City Planning for the possibilities!
- Type:
- Single Family
- Sq.Ft.:
- 2,957
- Status:
- Active
- Beds:
- 5
- Lot size:
- 0.12 Acres
- Year built:
- 1950
- Baths:
- 3.00
- MLS#:
- 202424477
ADDITIONAL INFORMATION
Welcome Home! This charming 5 bedroom 3 bath home with 2957 Sq Ft is a must see. Step into the charming living room with wood burning fireplace . Just steps away are the functional new kitchen with a granite countertop and new floor. Also on the main floor is a beautiful updated bathroom with skylight ceiling. Suppurate one bedroom from two others bedroom. Downstairs you will find a spacious family room with an egress window, master bedroom and office, laundry room, lot of storage. New carpet in the downstairs, interior paint upstairs and downstairs. Enjoy the private fenced backyard with pond with fish for entertaining, Attached 1 car garage with opener, as well as a detached insulated shop that is great workshop space or extra storage or for your business from home.
Spokane Real Estate
The median home value in Spokane, WA is $643,750. This is higher than the county median home value of $385,700. The national median home value is $338,100. The average price of homes sold in Spokane, WA is $643,750. Approximately 53.59% of Spokane homes are owned, compared to 40.58% rented, while 5.83% are vacant. Spokane real estate listings include condos, townhomes, and single family homes for sale. Commercial properties are also available. If you see a property you’re interested in, contact a Spokane real estate agent to arrange a tour today!
Spokane, Washington has a population of 225,709. Spokane is less family-centric than the surrounding county with 27.98% of the households containing married families with children. The county average for households married with children is 30.49%.
The median household income in Spokane, Washington is $56,977. The median household income for the surrounding county is $64,079 compared to the national median of $69,021. The median age of people living in Spokane is 36.4 years.
Spokane Weather
The average high temperature in July is 83.5 degrees, with an average low temperature in January of 24 degrees. The average rainfall is approximately 17.2 inches per year, with 43.9 inches of snow per year.
