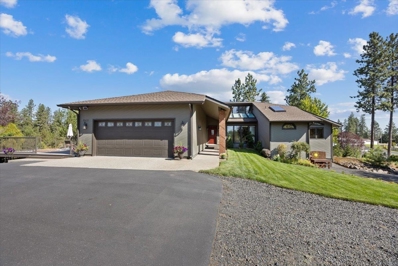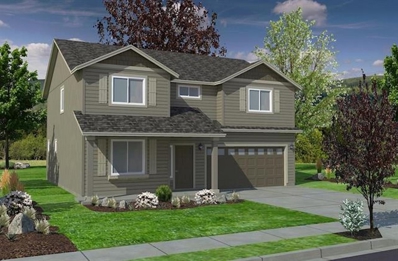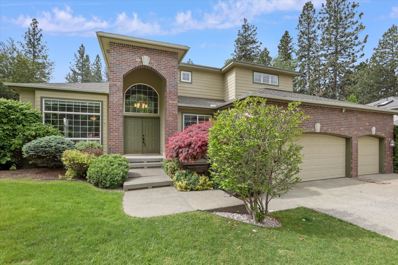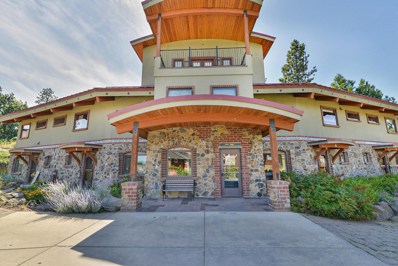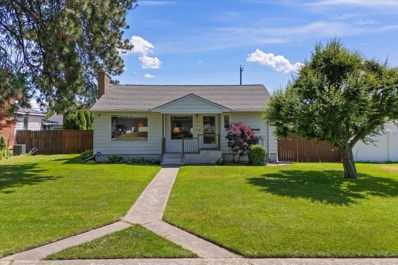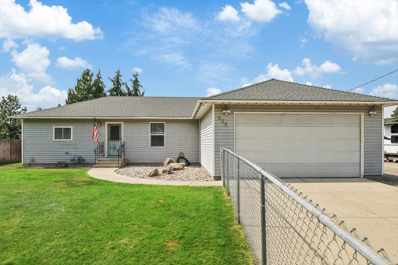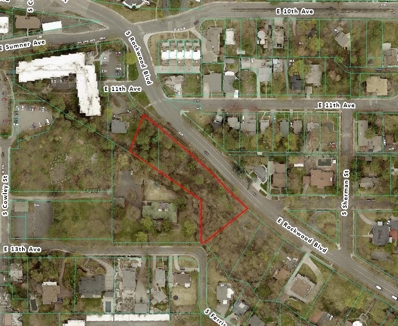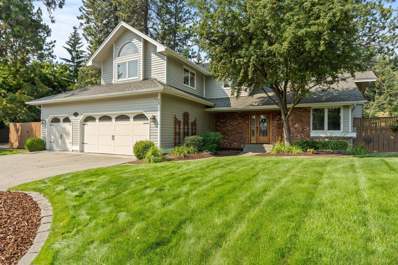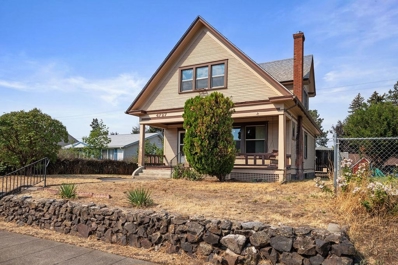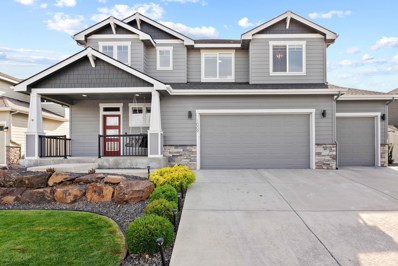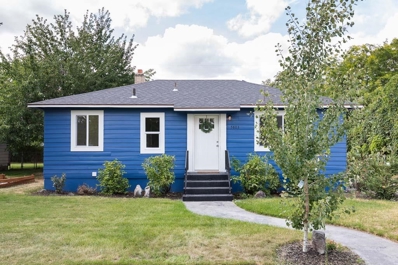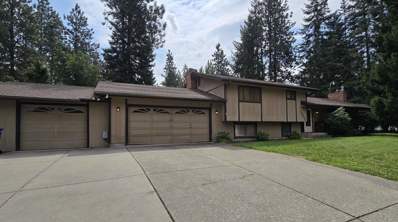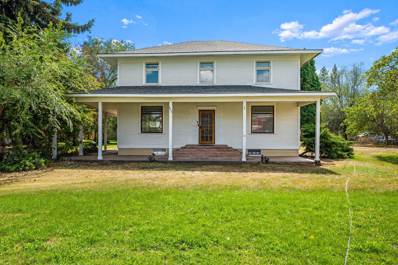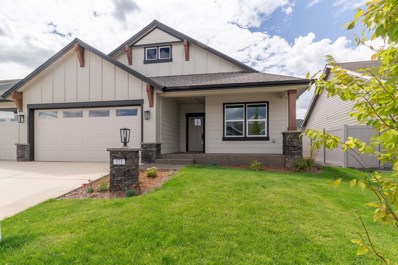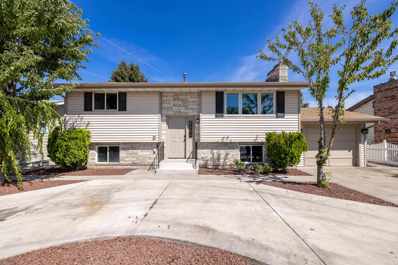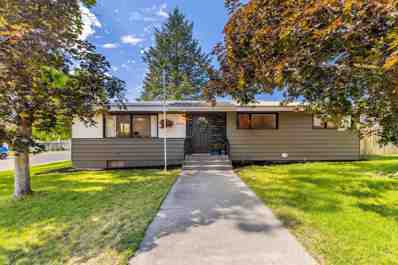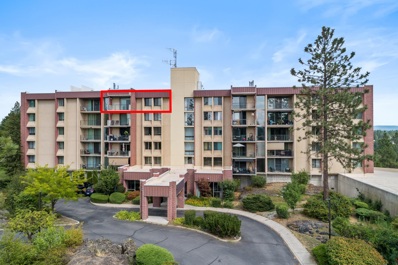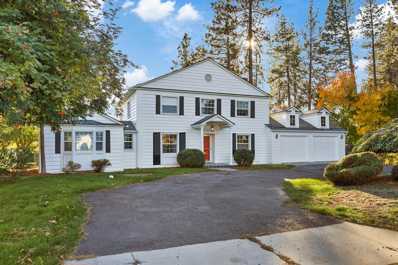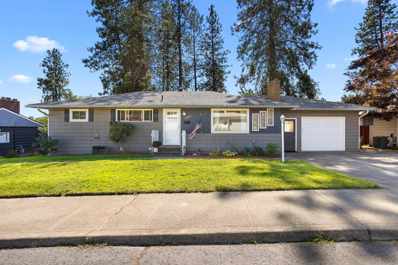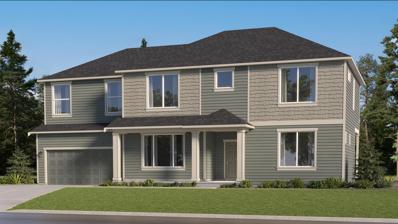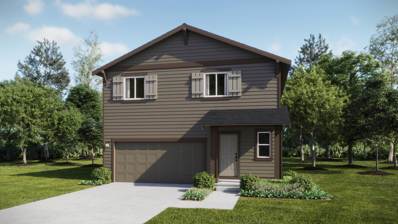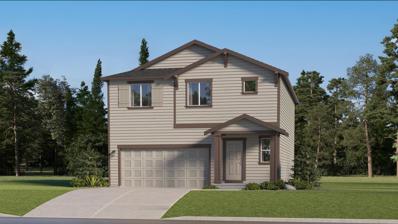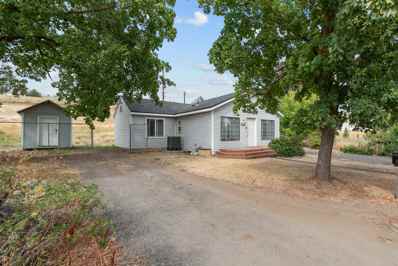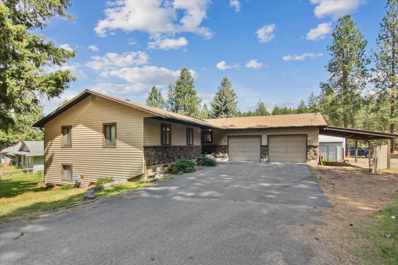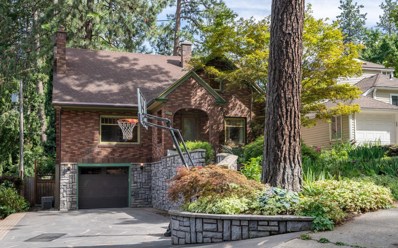Spokane WA Homes for Rent
$699,900
5411 W Lawton Rd Spokane, WA 99224
- Type:
- Single Family
- Sq.Ft.:
- 3,122
- Status:
- Active
- Beds:
- 3
- Lot size:
- 2.86 Acres
- Year built:
- 1983
- Baths:
- 3.00
- MLS#:
- 202421905
ADDITIONAL INFORMATION
Welcome to your own little slice of heaven on 2.86 acres. One level living at its finest. This exceptional rancher features over 2300 sf on the main level w/ an additional 785 sf outside entrance basement for all your storage needs. This stunning home features a formal living room + a large open family room. Multiple skylights allow ample light throughout the home. The remodeled kitchen boasts custom cabinets, granite counters, large island, stone back splash, under cabinet lighting, + a induction cooktop range. New flooring in the family room & primary bedroom, gas fireplace, and a very user friendly remodeled laundry room. The primary bedroom features granite counters, double sinks, 3 double closets, separate makeup counter, tile floors, + a deep soaking tub. Outside boasts a 960 sf wrap around Trex deck w/ aluminum railings & a gas fire pit. Over $150K spent in landscaping, making this setting one of the best around. Oversize 2 car garage w/ a gas heater caps off this amazing property.
$534,990
2252 W Maxine Ave Spokane, WA 99208
- Type:
- Single Family
- Sq.Ft.:
- 2,211
- Status:
- Active
- Beds:
- 4
- Lot size:
- 0.14 Acres
- Year built:
- 2024
- Baths:
- 3.00
- MLS#:
- 202421917
- Subdivision:
- Forest Grove
ADDITIONAL INFORMATION
At 2211 square feet, The Timberline is the perfect home for those in search of a brand new home that offers space and versatility in a two-story plan. The living and dining rooms share an impressive space overlooked by the open kitchen which features ample counter space, cupboard storage and a large pantry. Upstairs, the expansive main bedroom suite features an oversized closet plus second closet and deluxe ensuite bath including soaking tub and dual vanity. The other three bedrooms are substantially sized with generous closets and share a central bathroom – with a dual vanity. The Timberline new home plan is the perfect mixture of a smart design and a stylish package. *Stock Photos
- Type:
- Single Family
- Sq.Ft.:
- 4,825
- Status:
- Active
- Beds:
- 5
- Lot size:
- 0.22 Acres
- Year built:
- 1995
- Baths:
- 5.00
- MLS#:
- 202421910
- Subdivision:
- Estates At Greystone
ADDITIONAL INFORMATION
Welcome to this stunning 5 bed, 5 bath home in the sought-after South Hill neighborhood. This charming residence boasts a large primary bedroom with ample space for a private retreat, vaulted ceilings adding an airy touch, and a daylight walkout basement for additional living space and outdoor access. The spacious backyard is perfect for entertaining guests. Inside, the modern kitchen features stainless steel appliances and a gas stove-top, ideal for creating memorable meals. The open-concept living area, bathed in natural light, creates a warm and inviting atmosphere, perfect for relaxing or hosting gatherings. The thoughtful layout and contemporary design make this home both functional and stylish. Conveniently located near parks, top-rated schools, and shopping, this home ensures all your needs are met. Combining comfort and convenience, this residence is the ideal place to call home. Don’t miss the opportunity to own this exceptional property in a prime location. Schedule a viewing today!
$320,000
731 S Garfield St Spokane, WA 99202
- Type:
- Condo
- Sq.Ft.:
- 640
- Status:
- Active
- Beds:
- 1
- Lot size:
- 2.82 Acres
- Year built:
- 2010
- Baths:
- 1.00
- MLS#:
- 202421890
- Subdivision:
- Haystack Heights Condominium
ADDITIONAL INFORMATION
Haystack Heights Cohousing is an intergenerational village in the heart of the Perry District in beautiful Spokane, WA, with clustered townhomes and condos. This thoughtfully designed condo includes an open floor plan with living, dining and kitchen to your left and your bedroom and bathroom to the right. Walking through your main living space you are greeted by the door to your private patio at the back of the building. This condo includes high-efficiency radiant floor heating and beautiful natural woodwork throughout. As a member of the Haystack Heights Cohousing community you can enjoy 3 acres of extensive gardens, green house, chicken coop, meditation hut, wood shop, workout equipment, EV charging station, and the common house which includes a community kitchen, laundry facilities, 2 guest rooms, a kids play room, and a living room with pool/ping pong table. HOA is $220 per month and covers water, sewer, garbage, recycling. Call your favorite buyer's agent today to schedule a showing.
$375,000
421 W Joseph Ave Spokane, WA 99205
- Type:
- Single Family
- Sq.Ft.:
- 1,912
- Status:
- Active
- Beds:
- 4
- Lot size:
- 0.17 Acres
- Year built:
- 1947
- Baths:
- 2.00
- MLS#:
- 202421908
ADDITIONAL INFORMATION
Charming Mid-Century Bungalow with Full Basement in a Prime Northside Location! Discover this beautifully preserved gem, available for the first time since 1947! Step into a home filled with character, featuring original hardwood floors on the main level, where you’ll find two generously sized bedrooms and an updated full bathroom. The finished basement offers endless possibilities, with a 2nd living room, 2 additional egress bedrooms, a 2nd bathroom, and a dedicated laundry space. The outdoor area is perfect for entertaining, boasting a fully fenced backyard with a covered concrete patio, low-maintenance landscaping, and a sprinkler system. Plus, there's a 1-car garage with convenient paved alley access, along with a shed for extra storage. All appliances are included, making this home truly move-in ready. Located in a sought-after northside neighborhood, this property is close to schools, major roads, Trader Joe's, shopping, bus routes and parks. This is an incredible opportunity—don't let it slip away!
$424,900
526 S Koren Rd Spokane, WA 99212
- Type:
- Single Family
- Sq.Ft.:
- 3,080
- Status:
- Active
- Beds:
- 4
- Lot size:
- 0.37 Acres
- Year built:
- 2003
- Baths:
- 3.00
- MLS#:
- 202421897
ADDITIONAL INFORMATION
Step into this home’s spacious open great room floor plan! The living area has a sliding glass door leading to a covered patio overlooking an oversized fenced bkyrd w/ garden area—an ideal spot for outdoor gatherings. The well-appointed kitchen is ready for your culinary adventures, complete with all appliances staying for your convenience. Adjacent to the kitchen, you'll find a main floor utility room equipped with a washer and dryer that are also included with the home. This thoughtfully designed residence offers 3 main floor bedrooms, incl the primary suite w/ a walk-in closet & a full ensuite bath w/ a jetted tub & dual head shower. The lower level provides a partially finished space w/ abundant potential for future improvements—perfect for creating a game room, home theater, or additional living space tailored to you. Additional highlights of this exceptional property include a a full spr sys, low maintenance vinyl siding & windows & a 24 x 24 shop in addition to the two-car att garage-ample storage!
- Type:
- Land
- Sq.Ft.:
- n/a
- Status:
- Active
- Beds:
- n/a
- Lot size:
- 1.32 Acres
- Baths:
- MLS#:
- 202421900
ADDITIONAL INFORMATION
Rockwood Boulevard development opportunity. 1.32 acres, perfect for townhomes, attached housing or single family homes. Several options available to purchaser. Located just inside the Rockwood Boulevard monuments. Great views of downtown looking south. Situated near Olmstead Triangle park. This project comes with significant study-research available to the new buyer at no additional cost.
$859,900
5120 S Hogan Ln Spokane, WA 99223
- Type:
- Single Family
- Sq.Ft.:
- 3,660
- Status:
- Active
- Beds:
- 5
- Lot size:
- 0.29 Acres
- Year built:
- 1986
- Baths:
- 4.00
- MLS#:
- 202421895
ADDITIONAL INFORMATION
Freshly updated painting, carpeting and lighting! Located within a few blocks of Manito Country Club! This spacious layout offers five bedrooms, four bathrooms and two distinct living areas. Main floor highlights include the stunning entryway, living room with vaulted ceilings and many windows that provide an abundance of natural light. The kitchen boasts double ovens, custom cabinetry, a copper farmhouse sink, beverage fridge, granite countertops, built-in pantry, and an island for gatherings. The dining room features a cozy stone fireplace and French doors leading to the patio. The show stopper primary suite has a relaxing sitting area, walk-in closet and a luxurious bathroom with walk-in shower. Basement is finished with a bedroom, bathroom, rec room, craft room and storage. Outside, enjoy the captivating waterfall and pond, pergola with hot tub, patio, and landscaped yard. Cul de sac. Near schools, Luna restaurant, and High Drive Bluff Trails. Make it your own and enjoy the best of South Hill living!
$310,000
4727 N Post St Spokane, WA 99205
- Type:
- Single Family
- Sq.Ft.:
- 2,741
- Status:
- Active
- Beds:
- 4
- Lot size:
- 0.16 Acres
- Year built:
- 1910
- Baths:
- 2.00
- MLS#:
- 202421891
- Subdivision:
- Allendale Add L7 B21
ADDITIONAL INFORMATION
Discover the charm of this timeless craftsman home located at 4727 North Post Street in Spokane, WA. This expansive residence boasts four bedrooms and two bathrooms, making it ideal for families or hosting guests. With amazing natural light, the interior exudes a warm and inviting atmosphere. Situated on a large lot, the property includes a garage and covered RV parking for ample storage. While the home requires some updates, it presents an incredible opportunity for those ready to invest some time. Conveniently located near top-rated schools such as Shadle Park High School and Parkview Early Learning Center, and just a short drive to shopping and dining. Outdoor enthusiasts will appreciate the proximity to parks like Franklin Park and Patrick Byrne Park, perfect for a variety of recreational activities. This home offers a fantastic chance to create your dream home in a vibrant community. With its classic charm, spacious interior, and prime location, it provides comfort, convenience, and potential.
- Type:
- Single Family
- Sq.Ft.:
- 2,080
- Status:
- Active
- Beds:
- 4
- Lot size:
- 0.18 Acres
- Year built:
- 2015
- Baths:
- 3.00
- MLS#:
- 202421877
ADDITIONAL INFORMATION
Welcome to this beautiful Greenstone-built home in the sought-after Eagle Ridge community. The open concept on the main level creates an inviting space perfect for entertaining. Kitchen w/ granite countertops, composite sink w/ built-in drying rack, & champagne bronze hardware that adds sophistication. Enjoy a remodeled guest bath & newer kitchen appliances. Upstairs, find a well-appointed laundry room w/ shelving & cabinets. Primary suite features a frameless shower door, LED anti-fog mirror, & custom closet, creating a luxurious retreat. An add'l 3 beds, bonus space, & full bath complete the 2nd level. Oversized finished heated garage offers ample space for storage, shop or home gym. With a dedicated 20-amp outlet, it's ready for a treadmill or other equipment. Outside, the home shines w/ a sprinkler system, yard lighting, & motorized patio awning—perfect for outdoor relaxation. This home is a must-see w/ modern amenities, stylish upgrades, & unbeatable location. Don't miss out on this gem in Eagle Ridge!
$369,900
5803 N E St Spokane, WA 99205
- Type:
- Single Family
- Sq.Ft.:
- 1,968
- Status:
- Active
- Beds:
- 3
- Lot size:
- 0.16 Acres
- Year built:
- 1950
- Baths:
- 2.00
- MLS#:
- 202421876
ADDITIONAL INFORMATION
This beautifully remodeled 3-bedroom, 2-bathroom home in Shadle offers modern comfort with classic charm. Enjoy a spacious, light-filled living area, a sleek kitchen with stainless steel appliances, and a finished basement perfect for extra living space. The home features gas-forced heat, central air conditioning, and a detached garage. Close to schools, parks, and shopping, this move-in ready home is a must-see!
- Type:
- Single Family
- Sq.Ft.:
- 2,854
- Status:
- Active
- Beds:
- 4
- Lot size:
- 0.29 Acres
- Year built:
- 1980
- Baths:
- 3.00
- MLS#:
- 202421871
ADDITIONAL INFORMATION
Desirable Whitworth area, Mead schools, spacious 4 level, 2 family rooms plus hobby room, plenty of room for more bedrooms!!, 1 year old gas furnace, gas and wood fireplaces plus gas stove in lowest level, kitchen eating space and separate dining area, standard attached double garage plus 3rd bay shop/garage. Secluded backyard. large gated RV parking plus off street parking.
$665,000
6406 E 4th Ave Spokane, WA 99212
- Type:
- Single Family
- Sq.Ft.:
- 3,236
- Status:
- Active
- Beds:
- 3
- Lot size:
- 1.05 Acres
- Year built:
- 1904
- Baths:
- 2.00
- MLS#:
- 202421863
ADDITIONAL INFORMATION
Welcome to an exceptional investment opportunity in Spokane Valley. This expansive 1.05-acre parcel, zoned for Multi-Family Residential (MFR), is perfectly positioned in a highly sought-after area, offering unparalleled potential for future development, including the option to build up to 22 units per acre.The property features a beautifully renovated 1904 home complete w/ new furnace & modern updates throughout. The home boasts a spacious kitchen & living area w/ 3 bedrm perfect for gatherings, & a charming masonry fireplace that adds warmth & character. Alongside the main residence, you'll find a spacious 30x40 shop with a powder bath & 1,200 sqft ADU. The shop offers flexibility, as it could easily be converted to add a single studio apartment while preserving half the shop space & the existing ADU, providing additional rental income or living options. This parcel offers the flexibility to divide the lot or pursue a larger-scale development by catering to a variety of investors. 2 storage shed with power
- Type:
- Single Family
- Sq.Ft.:
- 1,668
- Status:
- Active
- Beds:
- 2
- Lot size:
- 0.18 Acres
- Year built:
- 2022
- Baths:
- 2.00
- MLS#:
- 202421861
- Subdivision:
- Eagle Ridge
ADDITIONAL INFORMATION
Move-in ready! This incredible rancher is known as "Tieton" by Paras Homes in beloved Eagle Ridge. 2BD+office/2BA and 1,668 sq. ft. of grand living space. The plan features an open kitchen, dining, and great room with vaulted ceilings and big beautiful windows. The kitchen will include high quality custom cabinets, slab countertops, a gas range, a large island, and a walk-in pantry. The primary bedroom suite has a large vanity, two sinks, and a beautifully tiled walk-in mud-set shower. There is a large 3-car garage, covered back patio with a gas stub for the BBQ, and gorgeous exposed aggregate concrete on the front porch and back patio. Front yard AND backyard landscaping is included!
$384,977
6826 N Standard St Spokane, WA 99208
- Type:
- Single Family
- Sq.Ft.:
- 1,872
- Status:
- Active
- Beds:
- 4
- Year built:
- 1972
- Baths:
- 2.00
- MLS#:
- 202421856
ADDITIONAL INFORMATION
Updated Northside 4 Bedroom, 2 Bath home with almost 1,900 sq. ft. finished and attached garage. This stunning home features all-new flooring, paint, doors, trim, tile, and white shaker cabinets with quartz countertops and Stainless Steel Appliances. Bathrooms have new cabinets, tile, and updated fixtures throughout. Gas Forced Air with central A/C, updated Pella windows. The kitchen leads to a huge deck with a private fenced backyard. Circular Driveway and the home's location is close to most major stores and businesses.
$500,000
3205 W Houston Ave Spokane, WA 99208
- Type:
- Single Family
- Sq.Ft.:
- 2,653
- Status:
- Active
- Beds:
- 4
- Lot size:
- 0.23 Acres
- Year built:
- 1958
- Baths:
- 3.00
- MLS#:
- 202421808
- Subdivision:
- Pacific Heights East
ADDITIONAL INFORMATION
This mid-century modern gem features 4+ bedrooms & 3 bathrooms in an open design floor plan with sophisticated features throughout. Kitchen has quartz counters, stainless appliances, stylish tile flooring, and a built-in banquette. Newly updated bathrooms with quartz counters and gorgeous tile. Main floor has 3 bedrooms with beautiful hardwood floors. Downstairs has 1 large bedroom and 2 smaller rooms ALL with closets and non-egress windows. Outdoor living is a dream with a covered patio and shaded corner lot. Close to schools and restaurants, this home is a must-see!
- Type:
- Condo
- Sq.Ft.:
- 1,228
- Status:
- Active
- Beds:
- 2
- Year built:
- 1972
- Baths:
- 2.00
- MLS#:
- 202421817
ADDITIONAL INFORMATION
Gorgeous, updated 6th floor condo with spectacular views to the west. Contemporary, 2 bed 2 bath open floor plan with an in-unit laundry. Balcony to enjoy sunsets or morning coffee. Gas fireplace in the living room provides ambiance and supplemental heat for the unit. Secure building with underground parking and storage locker. Two community rooms, community kitchen, and pool table. Grounds are well maintained with flowers, benches, and gardening area. Building is fenced at night with locking gate for your security. Very conveniently located close to downtown, shopping, hospitals, and the airport.
$1,100,000
502 E High Dr Spokane, WA 99203
- Type:
- Single Family
- Sq.Ft.:
- 4,254
- Status:
- Active
- Beds:
- 5
- Lot size:
- 0.93 Acres
- Year built:
- 1941
- Baths:
- 4.00
- MLS#:
- 202421844
ADDITIONAL INFORMATION
"Why This Home Stands Out" : With a comprehensive mix of interior and exterior practicality, this home offers the best of modern living. The updates not only improve the home's functionality but also ensures that you can enjoy a comfortable, stylish, and worry-free lifestyle. This is a turn-key home ready for you to move in and enjoy! Extensive modern updates... added main floor primary bedroom/bathroom, main floor laundry, new roof, chimney, exterior paint, rain gutters, new electrical panel box updating the electrical... the list goes on. See associated docs " Home Updates" for details. A Must See!
- Type:
- Single Family
- Sq.Ft.:
- 2,288
- Status:
- Active
- Beds:
- 4
- Lot size:
- 0.2 Acres
- Year built:
- 1957
- Baths:
- 2.00
- MLS#:
- 202421843
ADDITIONAL INFORMATION
Located in the highly sought after Indian Trail area. This 4 BR & 2 BA daylight rancher with full, finished basement. Basement includes bedroom (egress), full bath, family room with wood stove, laundry and access to the backyard. Only a few blocks away from Balboa Elementary and Salk Middle School. Close to shopping and bus routes. Granite counter tops, stainless steel appliances, tankless water heater, and vinyl windows. Newer furnace and A/C unit. Recently added 17" of insulation into attic. Deck, fenced backyard and sprinkler system.
- Type:
- Single Family
- Sq.Ft.:
- 2,786
- Status:
- Active
- Beds:
- 4
- Lot size:
- 0.16 Acres
- Year built:
- 2024
- Baths:
- 3.00
- MLS#:
- 202421836
- Subdivision:
- Meadowlane Greens
ADDITIONAL INFORMATION
Introducing the Hawthorn Plan in Lennar's new community - Meadowlane Greens! The Great Room, kitchen and dining room are arranged among a convenient and contemporary open floorplan on the first level of this two-story home, leading to a covered patio through sliding glass doors. Downstairs will also feature a bedroom with a full bathroom. Three bedrooms, including the owner’s suite with a spa-like bathroom and walk-in closet, are found upstairs, along with a versatile bonus room. This beautiful community is located in the Latah Valley near Eagle Ridge and the Creek at Qualchan Golf Course, offering endless options for outdoor recreation. Photos are of model home and colors/selections may vary. Home is currently under construction and will be complete October 2024!
- Type:
- Single Family
- Sq.Ft.:
- 1,671
- Status:
- Active
- Beds:
- 4
- Lot size:
- 0.16 Acres
- Year built:
- 2024
- Baths:
- 3.00
- MLS#:
- 202421833
- Subdivision:
- Meadowlane Greens
ADDITIONAL INFORMATION
Introducing the Cabernet Plan in Lennar's new community - Meadowlane Greens! This beautiful community is located in the Latah Valley near Eagle Ridge and the Creek at Qualchan Golf Course, offering endless options for outdoor recreation. The home features a spacious open floorplan that serves as the heart of this two-story home, found on the first level and shared between the Great Room, kitchen and dining room. Sliding glass doors lead to a patio for seamless indoor-outdoor living and entertaining. All four bedrooms occupy the second level, including the luxe owner’s suite. The owner’s suite features a restful bedroom, en-suite bathroom with dual sinks and a walk-in closet. Photos are of model home and colors/selections may vary. Home is currently under construction and will be complete November 2024!
$529,950
5834 S Browne St Spokane, WA 99224
- Type:
- Single Family
- Sq.Ft.:
- 2,120
- Status:
- Active
- Beds:
- 4
- Lot size:
- 0.16 Acres
- Year built:
- 2024
- Baths:
- 3.00
- MLS#:
- 202421826
- Subdivision:
- Meadowlane Greens
ADDITIONAL INFORMATION
Introducing the Merlot Plan in Lennar's new community - Meadowlane Greens! This beautiful community is located in the Latah Valley near Eagle Ridge and the Creek at Qualchan Golf Course, offering endless options for outdoor recreation. This two-story home features a first floor dedicated as the main living space, with an open Great Room, kitchen and dining area that effortlessly connect. The kitchen features beautiful dark brown cabinets, LARGE walk-in pantry and all appliances included – even a refrigerator. Upstairs is a small loft for more shared living space, surrounded by all four bedrooms including the owner’s suite. Even the laundry room is upstairs! Photos are of model home and colors/selections may vary. Home is currently under construction and will be complete October 2024!
$295,000
2507 E Upriver Dr Spokane, WA 99207
- Type:
- Single Family
- Sq.Ft.:
- 960
- Status:
- Active
- Beds:
- 2
- Lot size:
- 0.16 Acres
- Year built:
- 1941
- Baths:
- 2.00
- MLS#:
- 202421803
ADDITIONAL INFORMATION
This charming updated home is is perfectly situated along the Spokane River, offering direct access to picturesque river views and outdoor activities. The perfect spot for morning walks or biking, and with Upriver Park just down the Centennial Trail, this home has the ideal setting for those who appreciate both city living & nature. Remodeled in 2024 with a new roof, heat pump & A/C, the updates continue inside where you'll find new paint & trims, flooring, windows, bathrooms & more. At the entry you'll find a generous open-space living area that offers ample room for entertaining and everyday living. The kitchen includes ample cabinetry along with open shelving and a skylight for a vibrant cooking space. The two bedrooms and two bathrooms in this 960 sq/ft home include a spacious primary bedroom with a walk-through full bathroom, and a laundry/half bath for convenience. Additional storage in the basement and the outside storage shed. Don't miss this beautiful home, come take a tour!
$578,000
5107 S Mohawk Dr Spokane, WA 99206
- Type:
- Single Family
- Sq.Ft.:
- 3,332
- Status:
- Active
- Beds:
- 4
- Lot size:
- 0.55 Acres
- Year built:
- 1976
- Baths:
- 3.00
- MLS#:
- 202421791
- Subdivision:
- Painted Hills
ADDITIONAL INFORMATION
20K Price Reduction. "AS IS" Estate Sale. ACT NOW! Nature views. Semi private living on .55 acres. No HOA. Two large, insulated, 3 door pole bldgs! With attached insulated, double garage and car port, parking for more than 10 vehicles. Area for RV parking. Nothing like it on market! Over 2768 sq ft of covered, enclosed shelter. Needs some interior renovation and deep cleaning: Replace flooring on main floor, paint. Composition roof nearing end of life. Buyer Home Inspection AOK "For Information Purposes Only." This 2 level rancher, 3400 sq ft was built in 1976. Metal Siding with vinyl windows. 4 bedrooms, 3 baths. Primary bedroom has full bath. Trex deck off kitchen slider with stairs to backyard. All kitchen appliances. Lower level 90% finished. Wet bar, HVAC,(gas furnace, central air, soft-water system,) full bath, work project area, walk-out slider to covered patio from large Family Room with FP. Back yard with security fencing.
$720,000
1919 S Syringa Rd Spokane, WA 99203
- Type:
- Single Family
- Sq.Ft.:
- 2,575
- Status:
- Active
- Beds:
- 5
- Lot size:
- 0.12 Acres
- Year built:
- 1932
- Baths:
- 3.00
- MLS#:
- 202421825
- Subdivision:
- Rockwood
ADDITIONAL INFORMATION
5 Bedroom, 3 bath brick home in a prime location nestled in an urban forest on a Rockwood side-street with easy access to Hutton Elementary, Manito Park and South Hill’s Sacred Heart / Providence medical complex, shopping, restaurants, hiking, biking, sledding and more! Custom updated kitchen, bathrooms, plumbing, electric, Central AC and whole-house water filtration system. Eco-friendly remote-control electric fireplace. Deluxe finished laundry room with LG Washer / Dryer, abundant cabinet space, utility sink and fold-away ironing board. A 2-seat hot-tub provides relaxation under the stars. Convenient secondary fridge/freezer in basement. One-car garage with basement entry, garage door opener, new cabinets and snow-tire hooks, plus an extra-wide multi-car driveway. Large, clean basement storage room has heavy-duty shelving, bike hooks and extra closet, and is ready for your workbench, or build-out. Seller is licensed WA agent.
Spokane Real Estate
The median home value in Spokane, WA is $693,299. This is higher than the county median home value of $237,700. The national median home value is $219,700. The average price of homes sold in Spokane, WA is $693,299. Approximately 64.9% of Spokane homes are owned, compared to 27.38% rented, while 7.72% are vacant. Spokane real estate listings include condos, townhomes, and single family homes for sale. Commercial properties are also available. If you see a property you’re interested in, contact a Spokane real estate agent to arrange a tour today!
Spokane, Washington has a population of 212,982. Spokane is less family-centric than the surrounding county with 28.62% of the households containing married families with children. The county average for households married with children is 30.46%.
The median household income in Spokane, Washington is $44,768. The median household income for the surrounding county is $52,159 compared to the national median of $57,652. The median age of people living in Spokane is 35.8 years.
Spokane Weather
The average high temperature in July is 84.3 degrees, with an average low temperature in January of 25.1 degrees. The average rainfall is approximately 19 inches per year, with 46.6 inches of snow per year.
