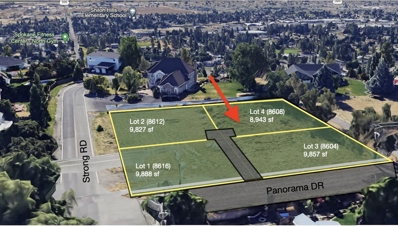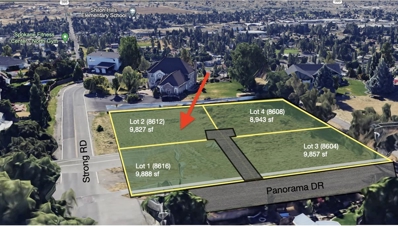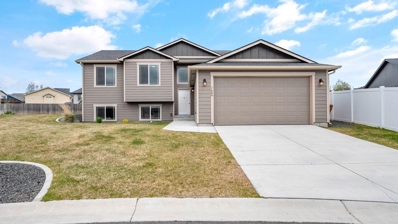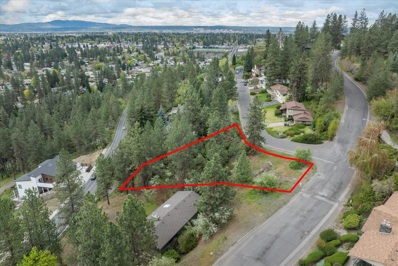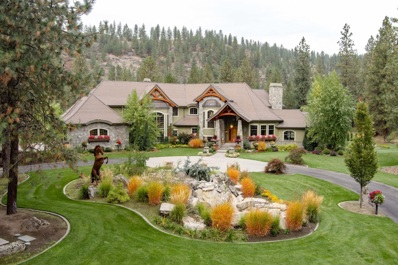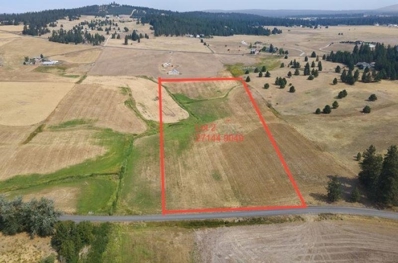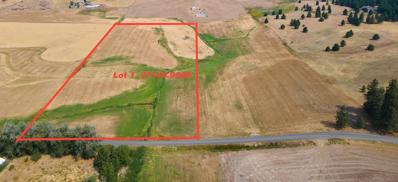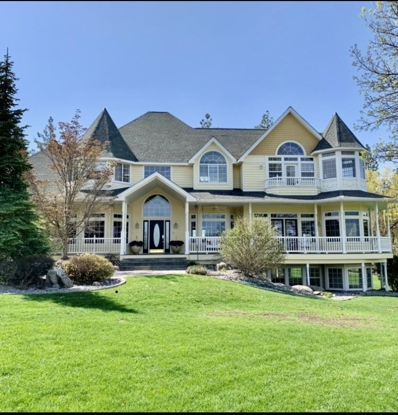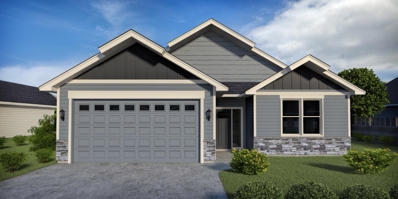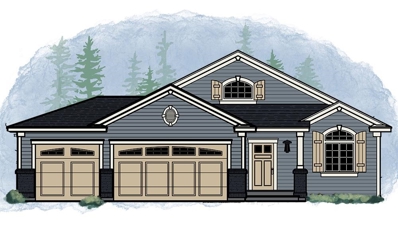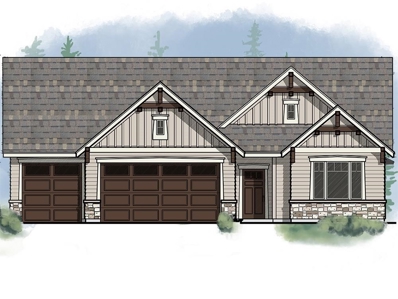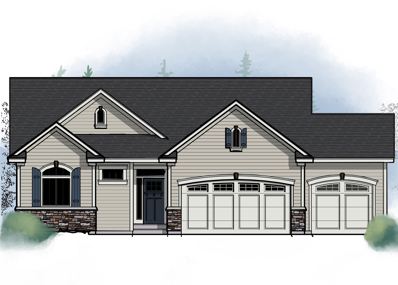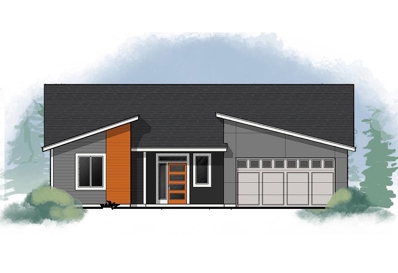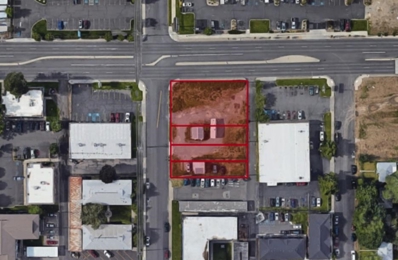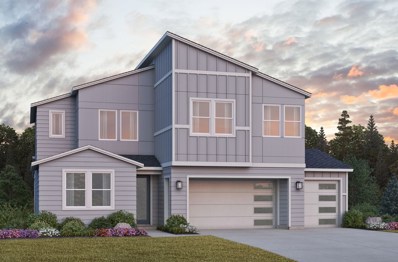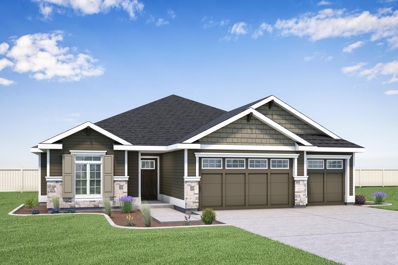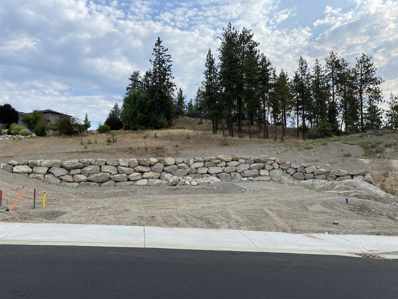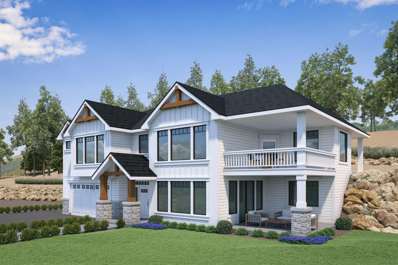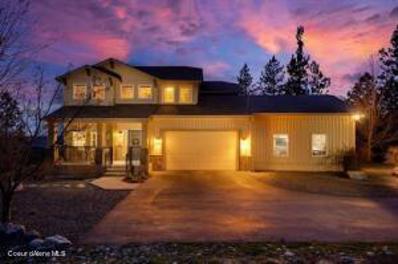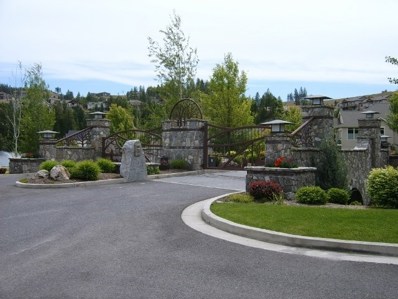Spokane WA Homes for Rent
$275,000
8608 W Panorama Dr Spokane, WA 99208
- Type:
- Land
- Sq.Ft.:
- n/a
- Status:
- Active
- Beds:
- n/a
- Lot size:
- 0.22 Acres
- Baths:
- MLS#:
- 202416062
ADDITIONAL INFORMATION
Newly developed lots on Five Mile. Partial city views towards the east. Next to million dollar home. All utility connections are stubbed to the lots and are ready to build your new home. Paved road and sidewalks are in. Convenient location to drop down Cedar Rd to all amenities. 4 buildable lots available.
$275,000
8612 W Panorama Dr Spokane, WA 99208
- Type:
- Land
- Sq.Ft.:
- n/a
- Status:
- Active
- Beds:
- n/a
- Lot size:
- 0.22 Acres
- Baths:
- MLS#:
- 202416059
ADDITIONAL INFORMATION
Newly developed lots on Five Mile. Partial city views towards the east. Next to million dollar home. All utility connections are stubbed to the lots and are ready to build your new home. Paved road and sidewalks are in. Convenient location to drop down Cedar Rd to all amenities. 4 buildable lots available. Mead School District.
$520,000
1604 W Lavender Ct Spokane, WA 99208
- Type:
- Single Family
- Sq.Ft.:
- n/a
- Status:
- Active
- Beds:
- 5
- Lot size:
- 0.2 Acres
- Year built:
- 2021
- Baths:
- 3.00
- MLS#:
- 202415656
- Subdivision:
- Summerhill
ADDITIONAL INFORMATION
Welcome to the Summerhill Neighborhood on 5 Mile. One of our bestselling floor plans, Large Split entry, 3090 Sq Ft, home with 5 bedrooms, 3 baths, LVP Flooring, open concept, with nice bright kitchen, featuring White cabinets, granite counter tops and Large Pantry. The main floor features 3 bedrooms and 2 bathrooms. The Basement is Huge, with large family room, 2 bedrooms. 2 car garage. All yard landscaping included with sprinkler system. Mead School District.
$105,000
7516 N Walnut St Spokane, WA 99208
- Type:
- Land
- Sq.Ft.:
- n/a
- Status:
- Active
- Beds:
- n/a
- Lot size:
- 0.58 Acres
- Baths:
- MLS#:
- 202415613
- Subdivision:
- Panorama Terrace
ADDITIONAL INFORMATION
This exceptional, rare Panorama Terrace, buildable lot is ready for your dream home! With all utilities at the street and a generous 0.58 acres to build, you’ll feel no lack of space in this mature neighborhood. Situated within the desirable Mead school district and offering easy access to main roadways, your commute will be a breeze. Enjoy the serenity with an "out of town" feel while experiencing the comfort of a residential environment.
$9,950,000
14124 N Boulder Park Ln Spokane, WA 99208
- Type:
- Single Family
- Sq.Ft.:
- 11,174
- Status:
- Active
- Beds:
- 5
- Lot size:
- 50 Acres
- Year built:
- 2007
- Baths:
- 8.00
- MLS#:
- 202413407
- Subdivision:
- River Bluff Estates
ADDITIONAL INFORMATION
Nestled in a gated community, this 50 acre estate transcends time, boasting old-world craftsmanship & style in every meticulous detail. Step inside, where hand-forged chandeliers, sconces, & iron rails; evoke a sense of European elegance. Granite, travertine, marble, black walnut, & alder wood intertwine to create a tapestry of textures & hues that captivate the senses. This home hosts 5 bedrooms with en-suite bathrooms, 2 kitchens, catering pantry, theater for media & stage performances, informal & formal dining rooms, 2 family rooms, 2 offices, 2 laundry facilities, an attached 4 bay garage & an inviting changing area for pool guests equipped with a steam room & shower. With end-of-the-road privacy this estate encompasses also an in-ground heated pool, pavilion, garden area, potting house, guest/ caretaker home, oversized detached shop/car garage. Optional 100+ contiguous acres available for purchase. Call agent for details & for feature sheet of amenities.
- Type:
- Land
- Sq.Ft.:
- n/a
- Status:
- Active
- Beds:
- n/a
- Lot size:
- 10 Acres
- Baths:
- MLS#:
- 202412231
ADDITIONAL INFORMATION
10 acres! Paved Road, Mead School District and VIEW!!!!!!!! No restrictions as far as HOA, etc. Needs Well and Septic. Electricity very close by. Ready for your country home, farm, barn animals from snout to tail! land is being farmed by local farmer. he has planted and will be allowed to keep his 2022 crop. Possible to have him continue, Seller will give his info to new buyer. Very short drive to Wandermere! 5.8 miles to Fred Meyer(9 minutes)
- Type:
- Land
- Sq.Ft.:
- n/a
- Status:
- Active
- Beds:
- n/a
- Lot size:
- 10 Acres
- Baths:
- MLS#:
- 202412157
ADDITIONAL INFORMATION
10 acres! Paved Road, Mead School District and VIEW!!!!!!!! No restrictions as far as HOA, etc. Needs Well and Septic. Electricity very close by. Ready for your country home, farm, barn animals from snout to tail! Land is being farmed. Possible to have him continue. He will keep this crop for this year, 2022. Very short drive to Wandermere! 5.8 miles to Fred Meyer(9 minutes)
$787,500
5201 W Bismark Ave Spokane, WA 99208
- Type:
- Single Family
- Sq.Ft.:
- 3,668
- Status:
- Active
- Beds:
- 5
- Lot size:
- 0.28 Acres
- Year built:
- 2023
- Baths:
- 3.00
- MLS#:
- 202412039
- Subdivision:
- Park Place
ADDITIONAL INFORMATION
Don't miss this Georgen Homes 5 bed, 3 bath rancher located in Park Place w/ access to Riverside State Park! This 1/4 acre lot backs up to a treed hillside, creating a perfectly private backyard. Main floor has 10' ceilings throughout & boasts a large primary w/ ensuite bathroom, 2 add'l beds w/ a shared full bath, open-concept kitchen & great room w/ informal dining room, gas fireplace surrounded by floor-to-ceiling stone & is flanked by built-in cabinets, main floor laundry room & pantry. The primary includes dbl sinks, a large walk-in shower & walk-in closet. The basement is partially finished w/ one finished bed, full bath & a large rec room (1 bedroom, walk-in closet & wet bar are roughed in only but can be finished for add'l cost). You'll find hard surface counters everywhere, large covered deck, LVP flooring in kitchen, GR, laundry, & mn flr & basement bath. Tile floor in primary bath. Carpet everywhere else.
$1,890,000
2116 E Emily Ln Spokane, WA 99208
- Type:
- Single Family
- Sq.Ft.:
- 6,000
- Status:
- Active
- Beds:
- 6
- Lot size:
- 5 Acres
- Year built:
- 1997
- Baths:
- 5.00
- MLS#:
- 202410496
ADDITIONAL INFORMATION
2 homes on 5 acres: 6000 sq ft main residence plus a 1600 sq ft guest home! This is the home you've been waiting for - a private mountaintop estate, in a private gated community, with possibly the best views in Spokane! Enjoy your in ground pool (heated, with pool utility room), trampoline and a playhouse, a dog kennel with an extra tall fence, fire pit, a basketball hoop in the cul-de-sac, oversized 4 car garage, and beautiful landscaping with Nootka Roses, Maple and Dogwood trees, liliacs, grapevines and more. Included with this property is a beautiful 1600 square foot guest home/cottage with an office and 1/2 bath on the main floor, 2 bedrooms on the 2nd floor each with its own full bath, full basement for storage and a 2 car garage with extra storage area - this could be used as a guest home or in-law accommodation. This acreage borders the Haynes Estate Conservation Area, perfect for hiking and mountain biking.This property is a rare find and won't be available for long - book your showings today!
- Type:
- Other
- Sq.Ft.:
- 2,612
- Status:
- Active
- Beds:
- 5
- Lot size:
- 0.15 Acres
- Year built:
- 2024
- Baths:
- 3.00
- MLS#:
- 202325619
- Subdivision:
- Shady Slope Estates
ADDITIONAL INFORMATION
Welcome to the Bardigiano II Plan by Bernhill Homes! This 5 bed, 3 bath two-story home is ready for you to come in and customize just to your liking. This home already has an awesome layout and great features and is just waiting for you to decide what finishes you’d like to choose to make the home feel like yours! Already built into the pricing of this home is Quartz countertops, stainless steel appliances, a gas range, wood shelving, tiled showers, covered patio, insulated garage and many other features! Want to add in a fireplace or outlets in the pantry for small appliances? Go for it! The Bardigiano II also has two large living spaces and plenty of storage. You’re within 10 minutes of four golf courses, Wandermere and Northpointe plazas & over 50 restaurants & bars! 20 min to downtown and 25 to the airport. Don't miss this new construction opportunity!
$596,950
44 E Center Ln Spokane, WA 99208
- Type:
- Single Family
- Sq.Ft.:
- 1,230
- Status:
- Active
- Beds:
- 3
- Lot size:
- 0.2 Acres
- Baths:
- 2.00
- MLS#:
- 202324919
- Subdivision:
- Wandermere Heights Phase 7
ADDITIONAL INFORMATION
Condron Homes new construction to-be-built in the gated community of Wandermere Heights. Beautiful 1 level living at its finest! Great room concept with LVP flooring, a cozy gas fireplace, 9' ceilings, and a spacious dining area. The kitchen boasts Quartz countertops, tile back splash, upgraded appliances, and custom Huntwood cabinets. Spacious Primary bedroom boasts a walk in closet and a full bathroom. Forced air furnace with a heat pump, soft water rough in, Bibs insulation, plus a 400 amp electrical service. Large 3 car garage with extra space, Hardi lap siding with stone accents out front, rain gutters, Country front porch, and front yard landscaping with sprinkler system. Located just minutes from a golf course, premier schools, shopping, restaurants, and a movie theater. Additional lots to choose from to build your dream home with Condron Homes!
$730,950
58 E Center Ln Spokane, WA 99208
- Type:
- Single Family
- Sq.Ft.:
- 1,677
- Status:
- Active
- Beds:
- 3
- Lot size:
- 0.2 Acres
- Baths:
- 2.00
- MLS#:
- 202324602
- Subdivision:
- Wandermere Heights Phase 7
ADDITIONAL INFORMATION
Condron Homes new construction to-be-built in the gated community of Wandermere Heights. Beautiful 1 level living at its finest! Great room concept with LVP flooring, a cozy gas fireplace, 9' ceilings, and a spacious dining area. The kitchen boasts Quartz countertops, tile back splash, upgraded appliances, and custom Huntwood cabinets. Spacious Primary bedroom boasts a walk in closet, full bathroom with double sinks, stand alone tub, and a standard shower. Forced air furnace with a heat pump, soft water rough in, Bibs insulation, plus a 400 amp electrical service. Large 3 car garage with extra space, Hardi lap siding with stone accents out front, rain gutters, Country front porch, and front yard landscaping with sprinkler system. Located just minutes from a golf course, premier schools, shopping, restaurants, and a movie theater. Additional lots to choose from to build your dream home with Condron Homes!
$774,950
74 E Center Ln Spokane, WA 99208
- Type:
- Single Family
- Sq.Ft.:
- 2,898
- Status:
- Active
- Beds:
- 5
- Lot size:
- 0.2 Acres
- Baths:
- 3.00
- MLS#:
- 202324367
- Subdivision:
- Wandermere Heights
ADDITIONAL INFORMATION
Condron Homes new construction to-be-built in Wandermere Heights! This rancher has been custom designed with space for everyone. The great room will feature vaulted ceilings, a cozy gas fireplace and luxury vinyl plank flooring. The kitchen will be the gathering spot with quartz island, pantry and beautiful Huntwood cabinets. The primary bedroom is located on the main floor and has a spacious walk in closed and a bathroom en suite. There are 2 other bedrooms on the main floor. The basement will be finished with 2 bedrooms, a bathroom and a family room. Front yard landscaping is included. Located in a gated community in the Wandermere area of North Spokane. Located 5 minutes from 2 golf courses, St Georges School, shopping, restaurants and a movie theater. There are more lots available to choose from to build your dream home with Condron Homes!
$629,950
29 E Center Ln Spokane, WA 99208
- Type:
- Single Family
- Sq.Ft.:
- 1,377
- Status:
- Active
- Beds:
- 3
- Lot size:
- 0.2 Acres
- Baths:
- 2.00
- MLS#:
- 202324362
- Subdivision:
- Wandermere Heights
ADDITIONAL INFORMATION
Condron Homes new construction to-be-built in Wandermere Heights! One level living. This contemporary rancher floor plan is efficiently laid out with two bedrooms and a den (or 3 bedroom total). The great room blends seamlessly into the dining area and the kitchen. Excellent for holiday gatherings or that football game! The kitchen will have a quartz island, pantry, and stylish Huntwood cabinets. The primary bedroom has a walk in closet and a bathroom en suite with double vanities. Front yard landscaping is included. This is your chance to own a home in a gated community in the Wandermere area of North Spokane. Located 5 minutes from 2 golf courses, St Georges School, shopping, restaurants and a movie theater. There are more lots available to choose from to build your dream home with Condron Homes!
- Type:
- Land
- Sq.Ft.:
- n/a
- Status:
- Active
- Beds:
- n/a
- Lot size:
- 0.47 Acres
- Baths:
- MLS#:
- 202319708
ADDITIONAL INFORMATION
• Great Development/Investment Opportunity • Oversized Corner Lot • Tentatively Approved for New Parking Regulation - City Council Approval • Utility Hookups on Site • Potential Partnership Opportunity • Qualifies for Multifamily Tax Exemption
$759,995
4706 W Lex Ave Spokane, WA 99208
- Type:
- Other
- Sq.Ft.:
- 3,043
- Status:
- Active
- Beds:
- 4
- Lot size:
- 0.25 Acres
- Year built:
- 2024
- Baths:
- 3.00
- MLS#:
- 202318776
- Subdivision:
- Sundance Ridge
ADDITIONAL INFORMATION
Enjoy the beautiful sunsets from your covered balcony with outdoor fireplace. Introducing Toll Brothers newest home design, the Franklin. Featuring a two story with finished daylight basement with 3 car garage. Inviting two story entry. The open concept kitchen with spacious center island, eating bar, quartz countertops, walk-in pantry and adjoining great room provide the ideal space for entertaining. Beautiful primary suite with spa like bath, dual vanities, luxe shower fee standing soaking tub. Convenient upstairs laundry room. Flex room on the main floor ideal for a home office .
$707,950
30 E Center Ln Spokane, WA 99208
- Type:
- Single Family
- Sq.Ft.:
- 1,644
- Status:
- Active
- Beds:
- 3
- Lot size:
- 0.2 Acres
- Baths:
- 2.00
- MLS#:
- 202315894
- Subdivision:
- Wandermere Heights Phase 7
ADDITIONAL INFORMATION
Welcome to Wandermere Heights Phase 7... Condron Homes premier North Side Gated Community. This "To be built" home offers all the amenities on 1 level. Home features LVP flooring, 400 amp electrical service, heat pump, soft water rough in, Bibs insulation, 9' ceilings, and a gas fireplace. Kitchen boasts Quartz counters, Huntwood cabinets, tile back splash, pantry, island, and upgraded appliances. Primary bedroom features a double vanity, walk in closet, & LVP flooring. Outside boasts Hardi Lap siding plus stone accents out front, stone lamp post, concrete front porch, and front yard landscaping with sprinklers. The oversize 3 car garage with an extra storage area caps off this awesome 1 level living charmer. Close to dining, a movie theater, and plenty of shopping choices.
$110,000
73 E Center Ln Spokane, WA 99208
- Type:
- Land
- Sq.Ft.:
- n/a
- Status:
- Active
- Beds:
- n/a
- Lot size:
- 0.21 Acres
- Baths:
- MLS#:
- 202312131
- Subdivision:
- Wandermere Heights
ADDITIONAL INFORMATION
Condron Homes has beautiful, newly developed lots available in Wandermere Heights! This lot is part of the final phase in this popular, gated neighborhood in North Spokane. The lot features a nice level building pad for you to customize your dream home with the many floorplans that Condron Homes has designed or bring your own plan. This lot will nicely accommodate a slab on grade home or a basement plan. The dimensions are approximately 74' wide by 120' deep. The lot purchase will be part of a new home construction package offered by Condron Homes. Other lots are also available, so pick the one that you want to call your new home! Located near shopping, a movie theater and many restaurants. Conveniently close to schools in the Mead School District.
$976,950
97 E Center Ln Spokane, WA 99208
- Type:
- Single Family
- Sq.Ft.:
- 3,003
- Status:
- Active
- Beds:
- 4
- Lot size:
- 0.2 Acres
- Baths:
- 4.00
- MLS#:
- 202311856
- Subdivision:
- Wandermere Heights
ADDITIONAL INFORMATION
Condron Homes "Coming Soon" to-be-built home! This 3,003 SF rancher plan has been custom designed to nicely fit into this amazing hillside lot. You will enjoy the views and the setting of this home all year long from the front covered deck or enjoy the tranquility on the back covered patio. The Great room will feature vaulted ceilings, a gas fireplace with custom built-in bookcases, LVP flooring and a vaulted dining area. The kitchen is a show stopper with a beautiful quartz island, pantry and upgraded appliances. The primary bedroom is spacious with a large walk in closet, double vanities and a tile shower. This home will have laundry on both levels for your convenience. The lower level with include 2 bedrooms and a family room & bathroom. Great for an in-law setup! 3 car (tandem) garage is oversized and finished. Front yard landscaping included. Gated community. Located near shopping, restaurants and movie theater. Mead School District. There are more lots available to build your dream home!
- Type:
- Single Family
- Sq.Ft.:
- 3,986
- Status:
- Active
- Beds:
- 4
- Lot size:
- 10.11 Acres
- Year built:
- 2005
- Baths:
- 3.50
- MLS#:
- 22-3716
- Subdivision:
- N/A
ADDITIONAL INFORMATION
Situated in the picturesque, gated Country Hills Estates, this one of a kind, 4 bed, 3.5 bath updated home is a Pacific Northwestern dream. 1 of only 7 homes with 10+ private acres (and additional access to communal acreage and trail systems), this home boasts considerable solitude. Nestled in the pines it is a hiking, biking and atv lovers paradise - yet is only minutes to Costco and the prestigious St. Georges Academy. A spacious, open concept kitchen and living area welcome the heart of a chef; promoting new granite counters, Maytag stainless steel appliances and a natural gas Viking range. Expansive and dramatic views on 3 levels, include the massive upper level bonus area. The walkout lower level features a 135 inch theatre screen complete with high-end audio and acoustic insulation. The home has had fresh paint, new roof and carpet throughout in 2021. The large yard features plentiful fruit trees with drip lines, a massive 4+ garage with RV entrance and a fenced back yard.
- Type:
- Land
- Sq.Ft.:
- n/a
- Status:
- Active
- Beds:
- n/a
- Baths:
- MLS#:
- 202021150
- Subdivision:
- Wandermere Estates
ADDITIONAL INFORMATION
New lot pricing for 2013! Wandermere Estate is a great opportunity to build and create a fabulous residence. Many of the lots in Wandermere have sweeping views of Wandermere Golf Course and water. Gated community with secured entry. Easy access to shopping, school, and only 10 minutes to downtown. Wide price range of lots with variety of locations. Additional lots available, please call listing agent for details. 55+ community

The data relating to real estate for sale on this website comes in part from the Internet Data Exchange program of the Coeur d’ Alene Association of Realtors. Real estate listings held by brokerage firms other than this broker are marked with the IDX icon. This information is provided exclusively for consumers’ personal, non-commercial use, that it may not be used for any purpose other than to identify prospective properties consumers may be interested in purchasing. Copyright 2024. Coeur d'Alene Association of REALTORS®. All Rights Reserved.
Spokane Real Estate
The median home value in Spokane, WA is $383,100. This is lower than the county median home value of $385,700. The national median home value is $338,100. The average price of homes sold in Spokane, WA is $383,100. Approximately 53.59% of Spokane homes are owned, compared to 40.58% rented, while 5.83% are vacant. Spokane real estate listings include condos, townhomes, and single family homes for sale. Commercial properties are also available. If you see a property you’re interested in, contact a Spokane real estate agent to arrange a tour today!
Spokane, Washington 99208 has a population of 225,709. Spokane 99208 is less family-centric than the surrounding county with 26.53% of the households containing married families with children. The county average for households married with children is 30.49%.
The median household income in Spokane, Washington 99208 is $56,977. The median household income for the surrounding county is $64,079 compared to the national median of $69,021. The median age of people living in Spokane 99208 is 36.4 years.
Spokane Weather
The average high temperature in July is 83.5 degrees, with an average low temperature in January of 24 degrees. The average rainfall is approximately 17.2 inches per year, with 43.9 inches of snow per year.
