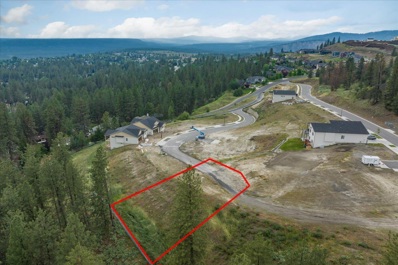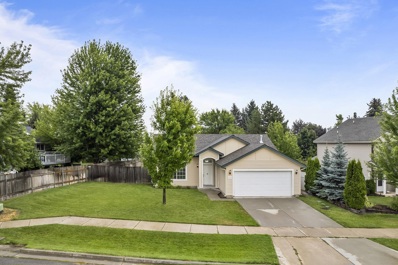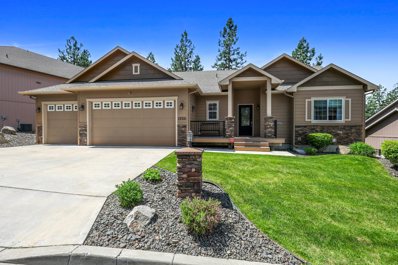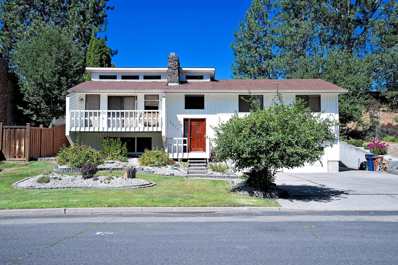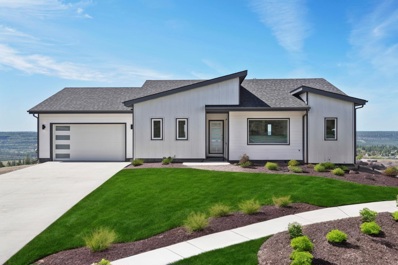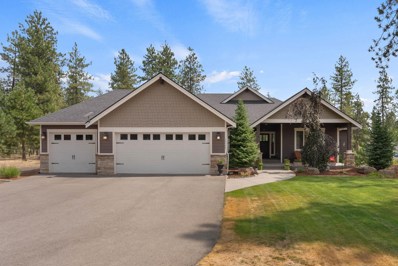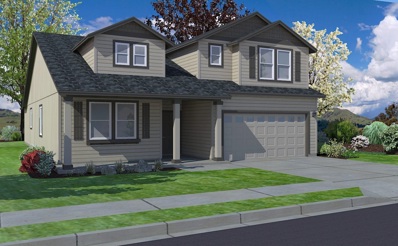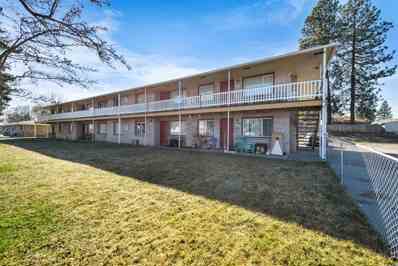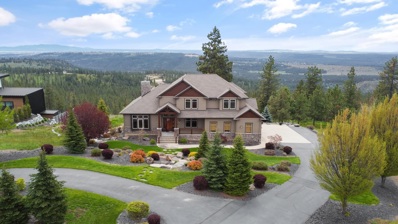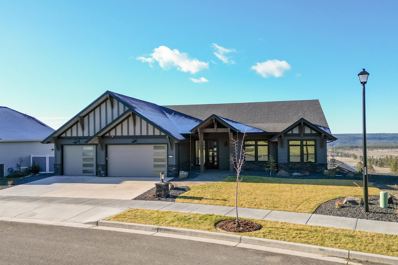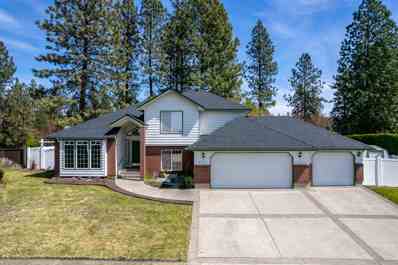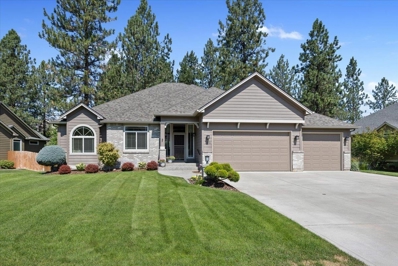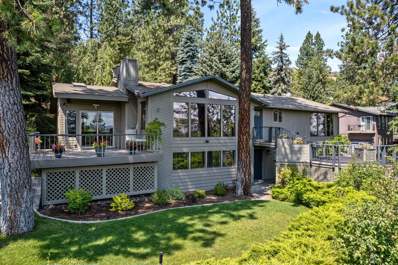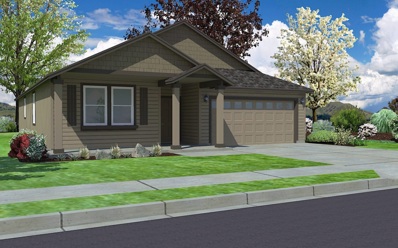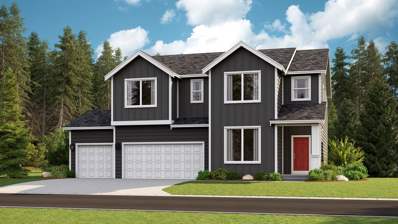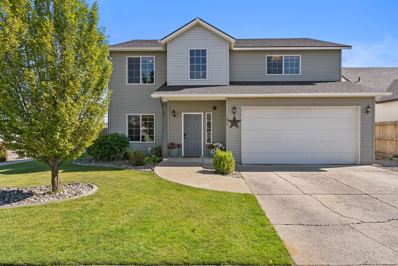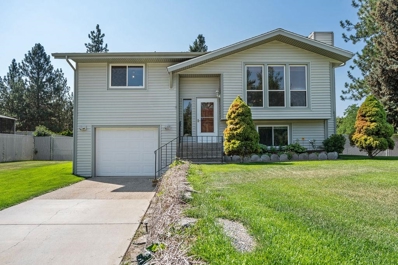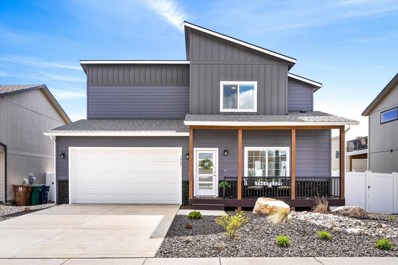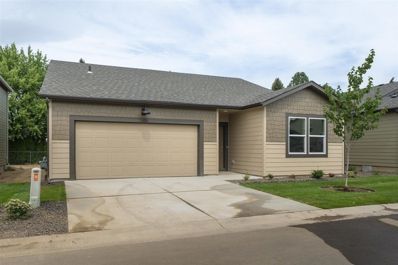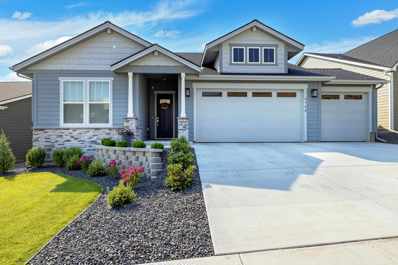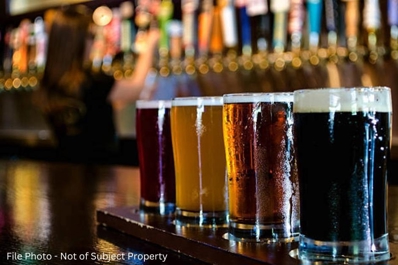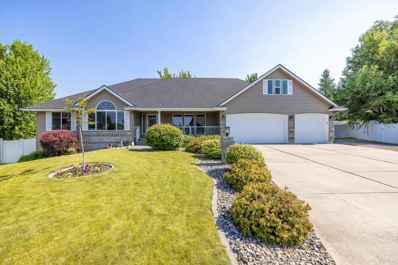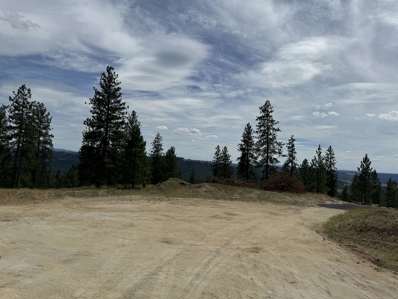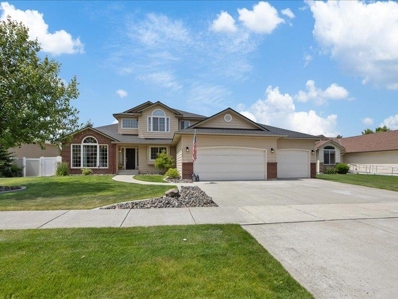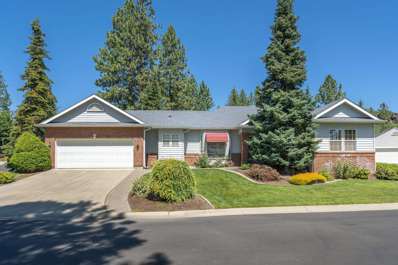Spokane WA Homes for Rent
$110,000
4215 W Tolliver Ct Spokane, WA 99208
- Type:
- Land
- Sq.Ft.:
- n/a
- Status:
- Active
- Beds:
- n/a
- Lot size:
- 0.35 Acres
- Baths:
- MLS#:
- 202420968
- Subdivision:
- Woodridge South
ADDITIONAL INFORMATION
One of the widest building lots in this community and one of the best prices around for a build-ready lot! Looking for the perfect place to build your dream home? Don't miss this build-ready view lot in Woodridge South. This lot offers incredible west & South facing views of the Indian Trail Valley. Utilities including water, sewer, power, and gas are already stubbed in and ready to go. Bring your own builder and build your dream home today. 5 minutes from shopping, and restaurants & 10 minutes from beautiful Long Lake!
$395,000
7818 N Maple St Spokane, WA 99208
- Type:
- Single Family
- Sq.Ft.:
- 1,036
- Status:
- Active
- Beds:
- 3
- Lot size:
- 0.18 Acres
- Year built:
- 2010
- Baths:
- 2.00
- MLS#:
- 202420908
ADDITIONAL INFORMATION
Beautifully updated 5 Mile Rancher! Open floor plan, main floor utilities and primary bedroom has full bath ensuite. New LVP wood floors, new trim, and fresh interior paint throughout. Ice cold central AC only 2 years old. Fully fenced backyard with auto sprinklers. Great neighborhood in Mead Schools.
$709,900
13321 N Mayfair Ln Spokane, WA 99208
- Type:
- Single Family
- Sq.Ft.:
- 2,968
- Status:
- Active
- Beds:
- 4
- Lot size:
- 0.26 Acres
- Year built:
- 2013
- Baths:
- 3.00
- MLS#:
- 202420894
- Subdivision:
- Wandermere Heights
ADDITIONAL INFORMATION
Welcome to Wandermere Heights! This exquisite daylight walkout rancher offers a perfect blend of luxury and comfort, featuring 4 bedrooms, 3 bathrooms, high-end finishes throughout, and a park-like backyard! Step inside to experience the luxury of vinyl plank flooring, a cozy gas fireplace, and loads of natural light. The gourmet kitchen features quartz countertops, custom cabinets, and premium stainless-steel appliances. The main level primary suite is a private retreat offering a spa-like experience at home. The main-level laundry with custom cabinetry and easy garage access is a huge plus. The spacious family room downstairs is perfect for entertaining or relaxation, or step outside to your backyard oasis. With a large covered deck and patio, stone pathways, wrought iron fencing and with a large greenbelt as your backdrop, just move in and enjoy. Located near top-rated Mead Schools and close to dining, shopping, and golf this home offers both luxury and convenience.
- Type:
- Single Family
- Sq.Ft.:
- 2,240
- Status:
- Active
- Beds:
- 3
- Lot size:
- 0.21 Acres
- Year built:
- 1980
- Baths:
- 3.00
- MLS#:
- 202420783
- Subdivision:
- Pacific Park
ADDITIONAL INFORMATION
This impeccably maintained, custom built home is a charming residence nestled in one of Spokane's most highly sought-after neighborhoods. This delightful home is a perfect blend of modern convenience and classic comfort, offering a welcoming atmosphere for families and individuals alike. Featuring over 2200 square feet of meticulously maintained space, this home features an open-concept layout with abundant natural light, creating a warm and inviting ambiance throughout. The residence offers three generously sized bedrooms, each designed with comfort in mind. The master suite is a true retreat, featuring an en-suite bathroom. Enjoy the flexibility of multiple living areas, including a cozy family room with a fireplace and a living room perfect for gatherings and special occasions. Step outside to discover a spacious backyard with a large deck, ideal for summer barbecues or simply relaxing.
$719,500
8503 N Fullview Ln Spokane, WA 99208
- Type:
- Single Family
- Sq.Ft.:
- 2,520
- Status:
- Active
- Beds:
- 4
- Lot size:
- 0.31 Acres
- Year built:
- 2023
- Baths:
- 3.00
- MLS#:
- 202420778
ADDITIONAL INFORMATION
Best view in town, you can see all the way to Long Lake. Do not miss out on this stunning Daylight Rancher White Diamond home on the west bluff of 5 mile Prairie. Enjoy unobstructed views from your gorgeous kitchen that features stainless steel appliances, large island, quartz countertops and tons of storage. Large Great Room area with high ceilings, gas fireplace and huge view windows and slider leading to the oversized covered deck! The main-floor primary suite has a full bathroom with mud set shower, soaking tub, walk-in closet and beautiful finishes; as well as direct access to the view deck, creating a cozy and comfortable space. Handy main level Powder bathroom and large laundry room provides for comfortable main-level living. Daylight walkout lower-level includes view patio, 3 bedrooms, full bath and large rec room. To be built - photos are same layout as new home and exterior is neighboring house, design is similar.
- Type:
- Single Family
- Sq.Ft.:
- 3,528
- Status:
- Active
- Beds:
- 5
- Lot size:
- 3 Acres
- Year built:
- 2015
- Baths:
- 3.00
- MLS#:
- 202420716
- Subdivision:
- Country Ridge Estates
ADDITIONAL INFORMATION
Get settled in before the more buyers flood the market! This stunning home in the coveted Country Ridge Estates, located within the Mead school district, sits on 3 acres in a gated community. The property features a lush garden, a play area, and access to 25 common acres—perfect for outdoor adventures. Despite the serene setting, you're just a ten-minute drive from shops and restaurants. The home offers a main-floor primary retreat with double sinks and a large walk-in shower, two additional bedrooms, another full bath, and convenient main floor laundry. Enjoy tall ceilings, a spacious kitchen, a living room with a fireplace, and a covered deck for relaxing. Downstairs, the walkout basement includes a second living room, two more bedrooms, a full bath, and hot tub access. Plus, there’s a three-car garage for all your storage needs. You won’t want to miss seeing this beautiful home in person. It offers space to explore and breathe, while still providing the convenience of easy living close to amenities.
$554,990
2246 W Maxine Ave Spokane, WA 99208
- Type:
- Single Family
- Sq.Ft.:
- 2,258
- Status:
- Active
- Beds:
- 4
- Lot size:
- 0.14 Acres
- Year built:
- 2024
- Baths:
- 3.00
- MLS#:
- 202420696
- Subdivision:
- Forest Grove
ADDITIONAL INFORMATION
At 2,258 square feet, this home is a favorite of frequent entertainers for its expansive kitchen, large pantry, and adjoining, open living and dining areas. The spacious and private main suite boasts a deluxe ensuite with dual vanity, separate shower and an enormous closet. The other two sizable main level bedrooms share a second bathroom. Above the garage, this home features a Jr. Suite as a generous fourth bedroom with a large walk-in closet and its own full, private bathroom! Summer Savings Event Happening NOW!
$1,790,000
6511 N Atlantic St Spokane, WA 99208
- Type:
- Rental/Lease
- Sq.Ft.:
- 7,950
- Status:
- Active
- Beds:
- n/a
- Year built:
- 1964
- Baths:
- MLS#:
- 202420665
ADDITIONAL INFORMATION
Incredible opportunity to acquire this 10-unit apartment located across the retail plaza of N Division and Francis, near NorthTown Mall & city amenities. This 7,950 sq/ft building is situated on a 150'x128' lot and features 10 units across two levels, plus covered parking and a front yard with sprinkler system. Nine units are 750 sq/ft 2 bed/1 bath, and one is 550 sq/ft 1 bed/1 bath. All ten units are leased out. The units include a spacious entry living room and kitchen/dining room with ample white cabinetry, free-standing range, dishwasher & fridge. Don't miss this rare turn-key investment opportunity - learn more today!
$959,900
4821 W Hayden Ln Spokane, WA 99208
- Type:
- Single Family
- Sq.Ft.:
- 4,723
- Status:
- Active
- Beds:
- 4
- Lot size:
- 3.25 Acres
- Year built:
- 2005
- Baths:
- 4.00
- MLS#:
- 202420649
- Subdivision:
- River Bluff Ranch
ADDITIONAL INFORMATION
Unobstructed territorial views await from nearly every window + the large deck of this custom 1-owner River Bluff Ranch 2-story. Lovingly maintained + in pristine condition, you will recognize the attention to every detail the moment you enter. Features include soaring ceilings, oversized windows, slate tile flooring, granite counters, high end appliances, a generously appointed primary suite, and both a well + community water system access. Fully finished from top to bottom, there is room for everyone + everything! Outside, you'll appreciate the privacy offered by the 3.25 acre lot, complete with raised garden beds, professional landscaping, full sprinkler system + ample room to build a shop. Located behind the gates in highly coveted River Bluff Ranch, you are tucked away from the chaos of the world, yet close to Spokane schools, restaurants, shopping + amenities.
$1,129,000
10703 N Wieber Dr Spokane, WA 99208
- Type:
- Single Family
- Sq.Ft.:
- 4,170
- Status:
- Active
- Beds:
- 6
- Lot size:
- 0.59 Acres
- Year built:
- 2024
- Baths:
- 4.00
- MLS#:
- 202420643
ADDITIONAL INFORMATION
Welcome to this exceptional offering from D.L. Brown Fine Homes! It features a Gourmet kitchen with Professional series appliances, including a 36”/6 burner gas range, gas oven, electric oven, refrigerator and beverage cooler, solid surface counters, under mount sink, spacious island and sidebar, walk-in pantry and stained cabinets with under-counter lighting. Covered zero-step entry porch with cedar soffits & glass panel door. The great room plan has a beamed ceiling, premium LVP flooring and a fireplace w/side cabinets along with 8’ doors. The primary en-suite includes ceiling tray lighting, heated tile floor, tile shower w/rain head, free standing soaking tub, double sinks & large walk-in closet. Guest en-suite w/attached bath, plus an office/bedroom. You'll enjoy the large covered deck and patio. Daylight walk out basement has a family rm with 3 bedrooms & 2 baths. Fully finished 3+car garage w/hose bib & contemporary 5 panel glass doors w/openers and a dedicated E-car circuit. See it Today!
$534,900
8316 N Forest Ct Spokane, WA 99208
- Type:
- Single Family
- Sq.Ft.:
- 2,472
- Status:
- Active
- Beds:
- 5
- Lot size:
- 0.27 Acres
- Year built:
- 1994
- Baths:
- 3.00
- MLS#:
- 202420633
- Subdivision:
- Pacific Park
ADDITIONAL INFORMATION
Wonderful, spacious and well built four level home in the great Indian Trail neighborhood of Pacific Park. Welcome to the soaring entry, formal living and dining rooms with shiny hardwood floors. Nice updated kitchen with hard surface counters/tile backsplash. Three roomy bedrooms upstairs including the primary suite with double sinks, walk in closet, jetted tub and separate tile shower. Numerous skylights throughout. Just off the kitchen and informal dining the lower level has nice large family room with gas fireplace and slider to concrete patio. Bedroom/office. There is also a large laundry area with a full bath and access to the spacious 3 car garage. The lowest/ basement level is fully finished with large family room (egress window and plumbed for wet bar), 5th bedroom. Home features gas heat and brand new cool C/AC. Wonderful private vinyl fenced back yard with deck, patio, fountain, lots of trees, cherry trees, grape arbor, greenhouse and storage shed. Sprinkler system. A gem waiting for new owners.
$629,000
705 E Golden Rd Spokane, WA 99208
- Type:
- Single Family
- Sq.Ft.:
- 3,881
- Status:
- Active
- Beds:
- 3
- Lot size:
- 0.3 Acres
- Year built:
- 2002
- Baths:
- 2.00
- MLS#:
- 202420488
- Subdivision:
- Blackhawk
ADDITIONAL INFORMATION
One-owner custom home built by Daryl Brown in the Blackhawk neighborhood. Immaculate & Move-In ready! Upon entering you'll find an open and inviting great room & eat-in kitchen with vaulted ceilings & large dining room all that look out to the park-like backyard. Kitchen features hard surface countertops, island and stainless-steel appliances. Oversized main floor laundry/mudroom with extra cabinets too. Recent updates include, roof, SS appliances, hot water heater & water softener. Generous sized primary suite has a large soaking tub, double sinks, walk-in shower & large walk-in closet. Two more bedrooms and guest bath on the main level. Unfinished basement ready to finish your way. Outside, the fully landscaped and fenced backyard offers a covered deck. 3 car garage is finished. Mead school district. Located just minutes away from grocery stores, Costco and eateries. Schedule a showing today to experience the best of Blackhawk living.
$675,000
7423 N Cedar Rd Spokane, WA 99208
- Type:
- Single Family
- Sq.Ft.:
- 2,674
- Status:
- Active
- Beds:
- 4
- Lot size:
- 0.46 Acres
- Year built:
- 1979
- Baths:
- 3.00
- MLS#:
- 202420470
- Subdivision:
- Panorama Terrace
ADDITIONAL INFORMATION
This one of a kind gem has spectacular, unobstructed views to the east and offers a serene and private setting on all sides of the nearly half acre lot. The large open floor plan has cathedral ceilings, skylights and lots of windows making it light and bright. The stunning kitchen is totally updated and features a beautiful island, gorgeous backsplash, SS appliances, lots of cabinets and counter space and a gas stove making it a cook and entertainer’s dream. Three main floor bedrooms with a large master and master ensuite. Living room and den feature new gas fireplaces. Newly remodeled downstairs has another bathroom and a large room that could be used as a family/game room, a bedroom or potential mother-in-law suite with it’s own exterior entrance. No detail has been overlooked in this pristine home. Mead SD and no HOA. This home is truly a must see!
$499,990
2263 W Maxine Ave Spokane, WA 99208
- Type:
- Single Family
- Sq.Ft.:
- 1,800
- Status:
- Active
- Beds:
- 3
- Lot size:
- 0.13 Acres
- Year built:
- 2024
- Baths:
- 2.00
- MLS#:
- 202420458
- Subdivision:
- Forest Grove
ADDITIONAL INFORMATION
At 1800 square feet, the Orchard is an efficiently-designed, mid-sized single level home offering both space and comfort. The open kitchen is a chef’s dream, with counter space galore and plenty of cupboard storage. The expansive living room and adjoining dining area complete this eating and entertainment space. The spacious and private main suite boasts a dual vanity bathroom, separate shower and an enormous closet. The other two sizable bedrooms share a second bathroom. Summer Savings Event Happening NOW!
$724,950
10829 N Wieber Dr Spokane, WA 99208
- Type:
- Single Family
- Sq.Ft.:
- 3,585
- Status:
- Active
- Beds:
- 5
- Lot size:
- 0.23 Acres
- Baths:
- 4.00
- MLS#:
- 202420405
- Subdivision:
- Woodridge
ADDITIONAL INFORMATION
Welcome to Woodridge! This Bailey home has no shortage of space with FIVE bedrooms, 3.5 bathrooms and 3,585 square feet of living space. Everyone will have plenty of room! An open floorplan shared between the Great Room, dining room and kitchen makes multitasking simple on the main floor of this three-story home, with a versatile den off the entry. Upstairs, four bedrooms surround the bonus room including the luxe owner’s suite. The finished lower level is host to a game room offering additional shared living space and a fifth bedroom option. Don’t miss this one! Currently under construction and ready to move in January of 2025!
$560,000
1803 W Maxine Ave Spokane, WA 99208
- Type:
- Single Family
- Sq.Ft.:
- 2,535
- Status:
- Active
- Beds:
- 5
- Lot size:
- 0.19 Acres
- Year built:
- 2010
- Baths:
- 3.00
- MLS#:
- 202420361
ADDITIONAL INFORMATION
Welcome to this stunning 5 bed / 3 bath home nestled in the sought-after 5 Mile area. The main floor features a bedroom and bath, an open-concept layout with a large kitchen w/ a brand new range, and a separate formal dining room perfect for gatherings. Upstairs, you'll find four spacious bedrooms, including the primary suite with its ensuite bathroom. The large, fully fenced backyard boasts a garden area and shed, ideal for outdoor enthusiasts. Located close to parks and amenities, this home is within the renowned Mead school district.
$399,000
2112 E Carlson Ct Spokane, WA 99208
- Type:
- Single Family
- Sq.Ft.:
- 2,068
- Status:
- Active
- Beds:
- 3
- Lot size:
- 0.27 Acres
- Year built:
- 1984
- Baths:
- 2.00
- MLS#:
- 202420299
ADDITIONAL INFORMATION
This solid, move-in-ready home is located on a cul-de-sac in the Mead School District. This home is in an ideal location & is just a couple minutes walk to Farwell Elementary & Northwood Junior High & w/in five minutes of driving to Costco, Fred Meyer, movie theatre, & many more shopping places. This location provides access to miles of bike and walking trails just a couple of minutes from this home. Featured here, you will find three bedrooms and two full bathrooms w/ the potential of a 4th bedroom, office space, or storage area just off the garage in the basement. Just out the slider door is an oversized covered wood deck w/ stairs leading to the fenced backyard. Privacy & security along w/ a perfect spot for entertaining guests & family time are just a few things this backyard has to offer. The 6x10 storage shed in the backyard is perfect for mower, lawn tools, & yard toys. There is great potential w/ the oversized backyard this home offers. Possibly a larger garage, shop, or even a swimming pool.
- Type:
- Single Family
- Sq.Ft.:
- 1,520
- Status:
- Active
- Beds:
- 3
- Lot size:
- 0.11 Acres
- Year built:
- 2022
- Baths:
- 3.00
- MLS#:
- 202420242
ADDITIONAL INFORMATION
Discover modern luxury in this stunning better than new 2-story home on the coveted Five Mile Prairie & within the Mead School District! This 2022 Markham built home comes complete with all appliances, central AC, tankless water heater, beautiful low maintenance landscaping and vinyl fenced yard. The main floor boasts a spacious living room, gourmet kitchen, dining space, half bath and laundry room. Bright & inviting kitchen offers quartz counters, SS appliances including gas range, island & pantry. Upstairs, the primary bedroom features an attached ¾ bath w/ ample storage. 2 more spacious bedrooms both with walk-in closets and full bath complete the second floor. Relax & entertain on the back deck conveniently located just off the kitchen. Home includes water softener, finished garage w/ opener, blinds throughout, gate access & space for shed in the backyard + so much more. Low HOA $150/yr. Close to Sky Prairie Park, restaurants & shopping. This absolute turnkey home won’t disappoint!
- Type:
- Single Family
- Sq.Ft.:
- 1,466
- Status:
- Active
- Beds:
- 3
- Lot size:
- 0.15 Acres
- Year built:
- 2024
- Baths:
- 2.00
- MLS#:
- 202420212
- Subdivision:
- Windhaven
ADDITIONAL INFORMATION
Nestled within our Windhaven community in North Spokane, the Kerry by D.R. Horton embodies the perfect fusion of style and simplicity. This meticulously designed single-level floor plan offers three bedrooms, two bathrooms, and a spacious open-concept layout across 1,466 sq. ft. The open-concept layout creates a sense of space and flow, with the living room, dining area, and kitchen seamlessly connected to one another. The kitchen features quartz countertops, stainless steel appliances - including a dishwasher, range, and microwave. This home features three comfortable bedrooms. The primary bedroom serves as a tranquil retreat, complete with an ensuite bathroom and walk in closet with two additional bedrooms that offer versatility and flexibility. Our Windhaven community offers access to a wide range of amenities and recreational opportunities. From parks and playgrounds to walking trails and green spaces, there's something for everyone to enjoy right outside your doorstep.
$750,000
4756 W Lex Ave Spokane, WA 99208
- Type:
- Single Family
- Sq.Ft.:
- 2,949
- Status:
- Active
- Beds:
- 3
- Lot size:
- 0.18 Acres
- Year built:
- 2023
- Baths:
- 3.00
- MLS#:
- 202420175
- Subdivision:
- Sundance Ridge
ADDITIONAL INFORMATION
One owner VIEW home in Sundance Ridge. Better than new since the basement is finished and landscaping is complete. Move in ready! Amazing sunset and territorial views. Top finish package offered by Toll Brothers. 10 ft. ceilings throughout the foyer and great room. Gourmet kitchen features a huge island, quartz countertops, stainless steel appliances and walk in pantry. Enjoy the spacious rear deck with gas fireplace. Flex room or office is located off the foyer. Finished basement features 10 ft ceilings with a large family room and an additional bedroom and bathroom. Custom 2 1/2" blinds installed throughout the whole house.
$175,000
Xxx Undisclosed St Spokane, WA 99208
- Type:
- General Commercial
- Sq.Ft.:
- 3,200
- Status:
- Active
- Beds:
- n/a
- Year built:
- 1947
- Baths:
- MLS#:
- 202420129
ADDITIONAL INFORMATION
Ever wanted to own a beer and wine bar and brew your own beer? Here is your turn key opportunity! This North Spokane venue is ready to take over and grow with limitless possibilities. Profitable bar and brewery with a proven track record. This beautiful newly remodeled tap room/wine bar is perfect for football season to take advantage of those money-making months. Room to add a kitchen, spirits, an additional tap room and expand the hours for even more revenue. Owner operated with light staffing. Buildings are leased and do not include real property. Seller is willing to help train during the hand off period to ensure your success. Sale to include all fixtures, inventory and brand—turn key. Also includes additional storage building for all of your supplies. Seller is retiring. Please contact your agent or the listing agent for more details. Potential Buyers to sign a NDA prior to releasing information relating to this opportunity.
$699,900
8112 N Kimberly Ct Spokane, WA 99208
- Type:
- Single Family
- Sq.Ft.:
- 4,446
- Status:
- Active
- Beds:
- 7
- Lot size:
- 0.31 Acres
- Year built:
- 2002
- Baths:
- 4.00
- MLS#:
- 202420115
- Subdivision:
- Five Mile Heights
ADDITIONAL INFORMATION
OPEN HOUSE Sunday 9/15 1-4 PRICE REDUCED!! Five Mile Prairie! One owner daylight rancher on oversized cul de sac lot located only a stone's throw away from Sky Prairie Park. Tons of updates including a new roof, fresh exterior paint, newer appliances and some new vinyl windows. Large island kitchen with hardwood floors opens to the great room with a 2 sided gas fireplace. Very spacious table space in kitchen seats 14+ people if needed. Finished bonus room above the 3 car garage offers a great theater room option or additional bedroom. Full finished daylight walkout basement has a large family room with bar area. Huge laundry room. Enjoy the privacy from the deck overlooking the backyard. Lots of shade trees. New garage doors.
$375,500
14920 N Cliff Ln Spokane, WA 99208
- Type:
- Land
- Sq.Ft.:
- n/a
- Status:
- Active
- Beds:
- n/a
- Lot size:
- 5 Acres
- Baths:
- MLS#:
- 202420095
- Subdivision:
- Country Hills
ADDITIONAL INFORMATION
Rare chance for premier 5 ac view lot in north Spokane. Large building site. High speed internet. Natural gas. Municipal water. Miles of trails. Country Hills is the companion neighborhood to River Bluff Ranch.
$589,000
9115 N James Ct Spokane, WA 99208
- Type:
- Single Family
- Sq.Ft.:
- 3,232
- Status:
- Active
- Beds:
- 6
- Lot size:
- 0.23 Acres
- Year built:
- 2005
- Baths:
- 4.00
- MLS#:
- 202420079
- Subdivision:
- Mccarroll's Addition
ADDITIONAL INFORMATION
There is room for everyone in this beautifully maintained 6-bedroom, 4-bath home. Enjoy a lovely formal dining area just off the entry and vaulted ceilings. Quality craftsmanship is evident with hardwood floors on the main floor and gorgeous knotty alder woodwork throughout. The spacious kitchen boasts stainless steel appliances and ample counter space for culinary creations. Main floor utilities and a cozy gas fireplace in the family room add convenience and comfort. New carpet in some areas. Upstairs you'll find the primary bedroom suite, two additional bedrooms, and a full bathroom. The finished basement offers a spacious rec room, bathroom, and two nicely sized egress bedrooms. All appliances are included. Roof is brand new. Furnace & AC new in '22. The yard features vinyl fencing, a full sprinkler system, and a large deck for entertaining. The 3-car garage is fully insulated and heated. Located in a desirable cul-de-sac in the Indian Trail area. Close to food, shopping and of course Starbucks!
- Type:
- Single Family
- Sq.Ft.:
- 3,448
- Status:
- Active
- Beds:
- 3
- Lot size:
- 0.3 Acres
- Year built:
- 1996
- Baths:
- 3.00
- MLS#:
- 202420014
- Subdivision:
- East Bluff Estates
ADDITIONAL INFORMATION
Current photos do not reflect the improvements being made. Brand new roof! Fresh interior and exterior paint happening now. Brand new stainless steel appliances, lighting, and flooring throughout! East Bluff Estates gated PUD rancher with a fully finished basement. Wonderful floorplan taking advantage of the view of natural rock outcropping in the backyard. There is even a water feature that cascades down the rock. There are two extra rooms downstairs that could be used as additional bedrooms, an office, or hobby room, and the downstairs family room would even make a great theater room! The monthly assessment covers water/sewer/garbage, common area maintenance, snow removal, lawn care, and street lights! Great location not far from Five Mile shopping and restaurants.
Spokane Real Estate
The median home value in Spokane, WA is $198,300. This is lower than the county median home value of $237,700. The national median home value is $219,700. The average price of homes sold in Spokane, WA is $198,300. Approximately 49.87% of Spokane homes are owned, compared to 41.34% rented, while 8.8% are vacant. Spokane real estate listings include condos, townhomes, and single family homes for sale. Commercial properties are also available. If you see a property you’re interested in, contact a Spokane real estate agent to arrange a tour today!
Spokane, Washington 99208 has a population of 212,982. Spokane 99208 is less family-centric than the surrounding county with 29% of the households containing married families with children. The county average for households married with children is 30.46%.
The median household income in Spokane, Washington 99208 is $44,768. The median household income for the surrounding county is $52,159 compared to the national median of $57,652. The median age of people living in Spokane 99208 is 35.8 years.
Spokane Weather
The average high temperature in July is 84.3 degrees, with an average low temperature in January of 25.1 degrees. The average rainfall is approximately 19 inches per year, with 46.6 inches of snow per year.
