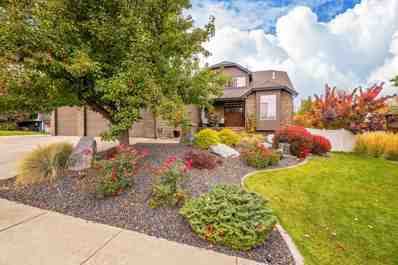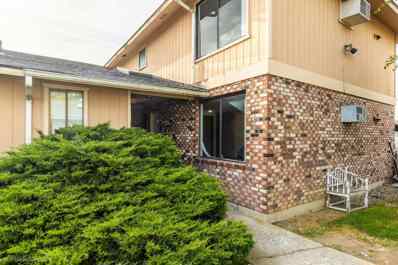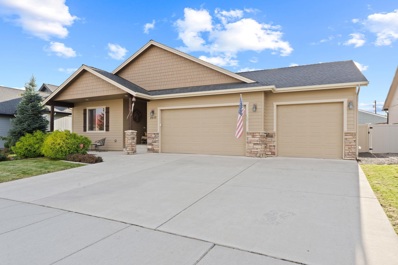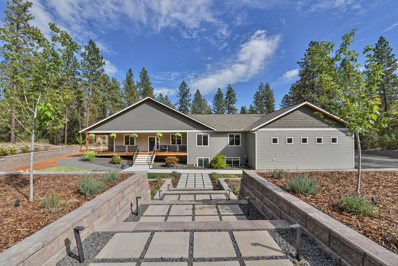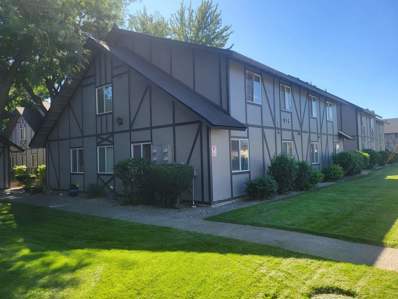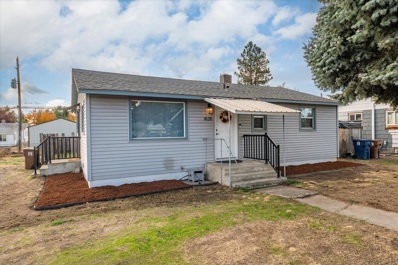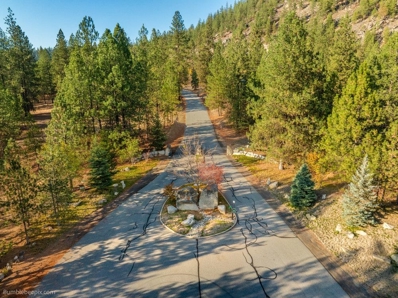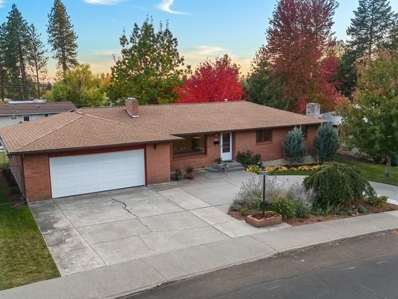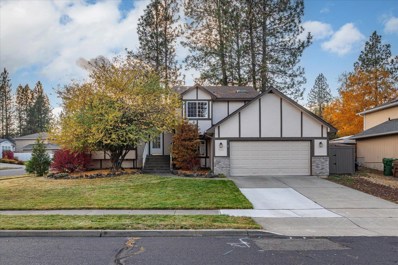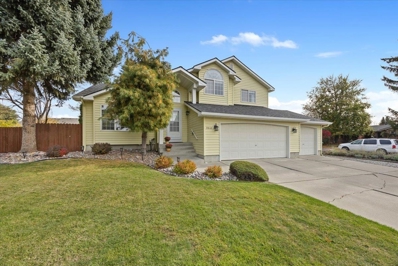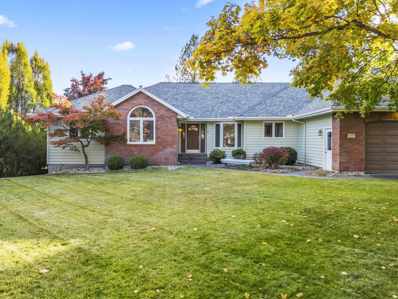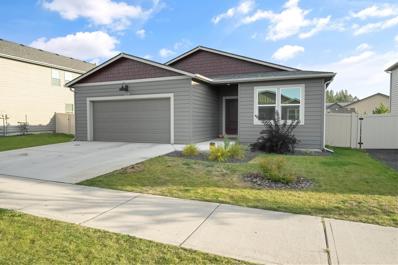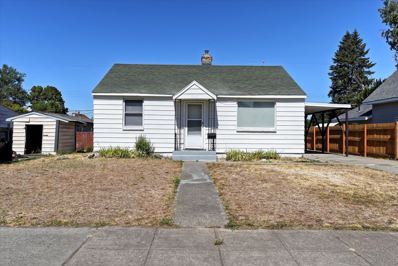Spokane WA Homes for Rent
$530,000
8919 N Ash St Spokane, WA 99208
- Type:
- Single Family
- Sq.Ft.:
- 2,520
- Status:
- Active
- Beds:
- 6
- Lot size:
- 0.15 Acres
- Year built:
- 2005
- Baths:
- 3.00
- MLS#:
- 202425104
- Subdivision:
- Five Mile
ADDITIONAL INFORMATION
Here's the perfect blend of space & convenience in this freshly remodeled, 5-Mile home! 6 beds(1 non-conforming- no closet) & 3 baths. You'll find new flooring, paint, tile, fixtures, stair treads, roof overlay & sunken driveway concrete repair that will be finished prior to closing. Upstairs you have 2 full baths & 3 beds, including the primary bed w/ a walk-in closet & a full bath. A cozy living room w/ a gas fireplace & an open concept to the informal dining room & the spacious kitchen. The kitchen includes an island, a pantry & all appliances stay. The sliding glass door off the informal dining leads to the back deck & lower patio w/ a fully fenced backyard, & sprinkler system for easy maintenance. Downstairs has a 2nd family room, a 3rd full bath, 2 legal bedrooms w/ double closets & 1 non-conforming bedroom, perfect for a home office. Laundry room comes w/ a pedestal front-load washer & dryer. Ample storage w/ an extra tall 3-car garage, separate storage shed on a concrete slab & attic storage.
$699,900
2306 W Ashley Ave Spokane, WA 99208
- Type:
- Single Family
- Sq.Ft.:
- 3,851
- Status:
- Active
- Beds:
- 5
- Lot size:
- 0.26 Acres
- Year built:
- 2003
- Baths:
- 4.00
- MLS#:
- 202425010
- Subdivision:
- Five Mile Heights
ADDITIONAL INFORMATION
Five Mile Heights custom built 2 story home with main floor primary suite. Recent upgrades include new kitchen cabinets, quartz counter tops, stainless-steel appliances, new HVAC and hot water tank, fresh exterior paint and new carpet in the basement and great room. Unique floor plan offers a bridge that looks down over the entry way and great room from the second floor. Large kitchen opens to the great room with soaring ceilings. Den off the double doored entry. Full finished daylight walkout basement with a separate staircase to the garage. Upgraded trim package and crown moldings throughout the house. Primary suite has slider to rear deck, double sinks, walk in shower and soaking tub. Move in ready!
$589,000
9115 N James Ct Spokane, WA 99208
- Type:
- Single Family
- Sq.Ft.:
- 3,232
- Status:
- Active
- Beds:
- 6
- Lot size:
- 0.23 Acres
- Year built:
- 2005
- Baths:
- 4.00
- MLS#:
- 202425006
- Subdivision:
- Mccarroll's Addition
ADDITIONAL INFORMATION
There is room for everyone in this beautifully maintained 6-bedroom, 4-bath home. Enjoy a lovely formal dining area just off the entry and vaulted ceilings. Quality craftsmanship is evident with hardwood floors on the main floor and gorgeous knotty alder woodwork throughout. The spacious kitchen boasts stainless steel appliances and ample counter space for culinary creations. Main floor utilities and a cozy gas fireplace in the family room add convenience and comfort. New carpet in some areas. Upstairs you'll find the primary bedroom suite, two additional bedrooms, and a full bathroom. The finished basement offers a spacious rec room, bathroom, and two nicely sized egress bedrooms. All appliances are included. Roof is brand new. Furnace & AC new in '22. The yard features vinyl fencing, a full sprinkler system, and a large deck for entertaining. The 3-car garage is fully insulated and heated. Located in a desirable cul-de-sac in the Indian Trail area. Close to food, shopping and of course Starbucks!
$388,000
1707 E Central Ave Spokane, WA 99208
- Type:
- Single Family
- Sq.Ft.:
- 2,437
- Status:
- Active
- Beds:
- 5
- Lot size:
- 0.24 Acres
- Year built:
- 1954
- Baths:
- 2.00
- MLS#:
- 202424979
- Subdivision:
- Victoria Park
ADDITIONAL INFORMATION
Nestled in a peaceful established neighborhood, this 2400 sqft home offers a perfect blend of comfort and space for everyone. At the heart of the home lies the expansive, recently remodeled kitchen. Featuring double wall ovens, a built-in cooktop range, sleek hood vent, and a spacious breakfast bar. A separate dining area completes the space, making it a true gathering spot for friends and family. The main level includes two bedrooms and a full bath, while the fully finished basement adds three more bedrooms—two with egress windows—a second full bath, family room and plenty of room for storage. Step out back to discover a large covered patio with a six-person hot tub enclosed in the fully fenced and shaded backyard. Behind the home is a 36x30 shop with a loft, 400 amp power and oversized automatic door. Shop includes alley access, additional paved parking in front and a separate power meter. Near the new North-South freeway this home has easy access to plenty of shopping, parks, and schools.
$3,395,000
6603 N Standard St Spokane, WA 99208
- Type:
- Rental/Lease
- Sq.Ft.:
- 22,800
- Status:
- Active
- Beds:
- n/a
- Lot size:
- 1 Acres
- Year built:
- 1971
- Baths:
- MLS#:
- 202424972
ADDITIONAL INFORMATION
SVN Cornerstone has been selected to exclusively market the Standard Street Oasis Apartments for sale. The Standard Street Oasis Apartments are a 20 unit apartment complex in a gated community conveniently located in North Spokane with easy access to restaurants, shopping centers, schools and more. (10) 3bed/1bath units and (10) 2bed/1bath units. Value add ability to utilize owner's unit as an additional unit and develop additional large space with fireplace (previously a rec room) as another unit adding 2 more units totaling 22 rentable units. (5) 4,560 SF 4-unit buildings all on one parcel. 17 units have been fully renovated. Roofs installed in 2016. Common laundry onsite. 20 covered carports onsite. Automatic security gates surrounding the property.
$489,000
6131 N Addison St Spokane, WA 99208
- Type:
- Rental/Lease
- Sq.Ft.:
- 2,550
- Status:
- Active
- Beds:
- n/a
- Year built:
- 1978
- Baths:
- MLS#:
- 202424962
ADDITIONAL INFORMATION
This north side triplex is conveniently located to shopping and amenities. Each unit includes a washer & dryer, dishwasher, range, refrigerator, wall A/C, and covered parking. The upper unit has a private balcony with the lower units having a separate fenced area. All units separately metered. New roof in 2019.
$349,000
307 E Joseph Ave Spokane, WA 99208
- Type:
- Single Family
- Sq.Ft.:
- 1,547
- Status:
- Active
- Beds:
- 4
- Lot size:
- 0.15 Acres
- Year built:
- 1954
- Baths:
- 2.00
- MLS#:
- 202424959
ADDITIONAL INFORMATION
Welcome to 307 E Joseph! This 4 bedroom, 2 bathroom, 1,547 square foot home comes with tons of updates & features! Notice the brand new flooring, new paint, new appliances, & new tile bathrooms! This home has a 2 car garage that can be accessed from the alley behind the home & is 350 feet away from Providence Hospital! It's less than 500 feet from Lidgerwood Elementary School & Garry Middle School is at the end of the road! In addition to the 2 car garage, there is a covered parking area in the front of the home. This home has central AC & a furnace for all of the seasons we enjoy in Spokane!
$1,299,000
14924 N Cliff Ln Spokane, WA 99208
- Type:
- Other
- Sq.Ft.:
- n/a
- Status:
- Active
- Beds:
- 4
- Lot size:
- 5 Acres
- Baths:
- 3.00
- MLS#:
- 202424954
- Subdivision:
- Country Hills
ADDITIONAL INFORMATION
Quality Condron Homes new construction set on a beautiful lot in gated Country Hills (a River Bluff development). Energy efficient 4 BR 3 BA daylight rancher (1,766 sf on main floor and 1,766 below). House plan is being modified to provide 3 car garage. Amazing 15' x 40' recreation/family room in lower level. Contract now and you have all winter to customize your selections before breaking ground in spring 2025. Municipal water, fiber optics, natural gas. Spectacular common areas with miles of trails.
- Type:
- Single Family
- Sq.Ft.:
- 3,128
- Status:
- Active
- Beds:
- 4
- Lot size:
- 0.28 Acres
- Year built:
- 2017
- Baths:
- 3.00
- MLS#:
- 202424953
- Subdivision:
- Wandermere Heights
ADDITIONAL INFORMATION
Beautiful Condron Homes 2017 Fall Festival of Homes Modern masterpiece in the gated community of Wandermere Heights. The Great Room boasts LVP flooring, impressive gas fireplace w/ floor to ceiling stonework, floating shelves with built in lighting, vaulted ceilings, Sonos surround sound system, central vac, Nest thermostat, plus an attached big screen TV. Kitchen features Quarts counters, Huntwood soft/self close cabinets w/ undermount lighting, tile backsplash, gas range, & pantry. The luxurious main floor primary suite boasts a large walk in closet, Quarts counters with double sinks, plus a dreamy mud set walk in shower. Enjoy a full finished daylight walkout basement featuring a massive family room, 2 large bedrooms, and a full bathroom. Enjoy the beautiful sunsets from your covered Azek deck with modern cable railings. Country front porch w/ cable railings, fiber cement siding w/ stone accents, Ring doorbell, rain gutters, and a oversize 3 car garage. Enjoy dining, shopping, and a movie theater close by.
- Type:
- Single Family
- Sq.Ft.:
- 1,942
- Status:
- Active
- Beds:
- 3
- Lot size:
- 0.14 Acres
- Year built:
- 1958
- Baths:
- 1.00
- MLS#:
- 202424919
ADDITIONAL INFORMATION
Move in ready! This solid 3 bedroom 1 bathroom Rancher has recently refurbished original wood floors that give it a warm cozy feel. A stylish updated bathroom with step in shower. The full basement has rec room/family room, a bar, a large storage room/laundry room and a room that can be a 4th bedroom. An awesome 36' X 24' shop with an 8' door and a 10 wide X 10 tall door, and loft space. Alley access with plenty of parking. Front and back yard fully fenced. Newer roof, furnace, A/C unit and vinyl windows all within the last 5 years.
$489,900
2611 W Kammi Ave Spokane, WA 99208
- Type:
- Single Family
- Sq.Ft.:
- 1,604
- Status:
- Active
- Beds:
- 3
- Lot size:
- 0.17 Acres
- Year built:
- 2013
- Baths:
- 2.00
- MLS#:
- 202424888
- Subdivision:
- East Horizon
ADDITIONAL INFORMATION
Beautifully finished custom rancher on 5-Mile ~ Originally built in 2013 by River City Builders with fantastic quality throughout! Quartz counter tops in kitchen and both bathrooms, gorgeous hardwood floors, newer stainless steel appliances including gas stove plus vaulted ceilings! This 1604 sq foot rancher has 3 bedrooms, 2 bathrooms and an attached 3 car garage! Main floor living with laundry off of garage, Primary suite ensuite has walk in closet and 3/4 bath. Great room has cozy gas FP and large windows looking out to the Immaculate fenced backyard! Concrete curbing, large covered deck, sprinkler system, 8'X12' Tuff Shed and low maintenance yard. Recently serviced gas forced air furnace has new blower plus Central Air~ This is the perfect home with no wear and tear in the best location! Close to many amenities~ Shopping, schools, parks and more!
$1,224,000
14828 N Lynwood Dr Spokane, WA 99208
- Type:
- Single Family
- Sq.Ft.:
- 3,900
- Status:
- Active
- Beds:
- 5
- Lot size:
- 2.81 Acres
- Year built:
- 2018
- Baths:
- 3.00
- MLS#:
- 202424887
- Subdivision:
- Schaffers 1st Addition
ADDITIONAL INFORMATION
This home is a MUST SEE to appreciate all it offers! The interior is gorgeous with soaring ceilings, a stunning floor to ceiling rock fireplace, beautiful new high end Panoramic sliders bring the outdoors in, formal dining area for family gatherings & all new high end lighting! The heart of the home is every Chef's dream kitchen with a huge Quartz Island, 6 burner gas stove, new sleek vent hood, double ovens, ALL NEW high end appliances inc. a Full size wine fridge, great eating nook & all new Pottery Barn lighting! You'll love the crazy big walk-in closet in the Primary Bedroom, brand new high end slider, huge tiled shower & HEATED bathroom floor! If that's not enough, check out the 1811 sq ft Garage/Shop! 3 bays for cars/pick ups/toys PLUS an RV Door/space. It's equipped with multiple air hose hookups and 30- 40- & 50 AMP outlets & Electric car ready! Last but not least- the backyard is an entertainers paradise- Big deck, great new patio & awesome firepit area with a hammered copper firepit.
$240,000
302 E Weile Ave Spokane, WA 99208
- Type:
- Condo
- Sq.Ft.:
- n/a
- Status:
- Active
- Beds:
- 2
- Lot size:
- 0.02 Acres
- Year built:
- 1979
- Baths:
- 1.00
- MLS#:
- 202424875
ADDITIONAL INFORMATION
NORTHSIDE GROUND FLOOR 2 BEDROOM CONDO IN GREAT CONDITION. THIS CONDO COULD NOT BE IN A MORE PERFECT LOCATION IN THE DEVELOPMENT. SHADE TREES, WALKWAYS, PRIVATE PATIO ENTRANCE. NO LAWN TO WORRY ABOUT. FLOWER GARDEN ALONG THE EDGE AND GRASSY AREA BEHIND. TRUE TURN-KEY LIVING. 1 CAR GARAGE WITH OPENER INCLUDED. HOA = $300 a month this includes water, sewer, garbage and yard maintenance
$358,000
1628 E Francis Ave Spokane, WA 99208
- Type:
- Single Family
- Sq.Ft.:
- 1,728
- Status:
- Active
- Beds:
- 4
- Lot size:
- 0.17 Acres
- Year built:
- 1954
- Baths:
- 2.00
- MLS#:
- 202424882
ADDITIONAL INFORMATION
Step into this delightful 1950s rancher that beautifully blends vintage charm with modern conveniences. Featuring an updated kitchen, this home boasts stylish cabinets and stunning butcher block countertops, perfect for cooking and entertaining. The new microwave hood vent adds both functionality and flair. Enjoy peace of mind with new vinyl windows throughout, ensuring energy efficiency and enhanced natural light. The attic has been upgraded with R49 blown-in insulation, keeping your home cozy year-round. Outside, a new storage shed provides ample space for your gardening tools and outdoor gear. The spacious yard offers endless possibilities for relaxation and play.
- Type:
- Land
- Sq.Ft.:
- n/a
- Status:
- Active
- Beds:
- n/a
- Lot size:
- 3.75 Acres
- Baths:
- MLS#:
- 202424877
- Subdivision:
- River Bluff Estates
ADDITIONAL INFORMATION
This is your chance to build your dream home in the beautiful, prestigious gated River Bluff Estates. This nearly 4 acre parcel of land is open and flat enough to build on with trees and gentle slopes to provide the beauty and character you are seeking. Surrounded by nature and the impressively landscaped neighboring homes you will be inspired to create your own sanctuary and yet you are minutes from Kalispel Country Club, St. George's School and just a short drive to Costco and many other services! Mead School District. River Bluff Water System available. Parcel also has good producing well - recently tested at 9GPM. Natural gas and Underground power available. Start preparing now for your spring build. Please watch video for more views.
- Type:
- Single Family
- Sq.Ft.:
- 2,848
- Status:
- Active
- Beds:
- 3
- Lot size:
- 0.28 Acres
- Year built:
- 1959
- Baths:
- 3.00
- MLS#:
- 202424873
ADDITIONAL INFORMATION
Welcome to this charming brick Shadle rancher, where timeless appeal meets modern comfort. Hardwood floors flow throughout this well maintained home, leading to three bedrooms including a convenient main-floor primary with an ensuite half bath and additional bonus room and/or large home office. The recently updated kitchen shines with updated flooring, stainless steel appliances, and contemporary cabinetry, making it a chef's delight! Daily living is made easier with the convenience of main floor laundry and an attached two-car garage. Step outside to enjoy the expansive backyard and entertain on the new covered deck. A full part finished basement provides lots of storage and endless possibilities for future expansion along with a roughed-in non-egress bedroom and bathroom. With its timeless appeal and thoughtful updates, this ranch-style home offers the perfect foundation for your next chapter.
- Type:
- Single Family
- Sq.Ft.:
- 1,797
- Status:
- Active
- Beds:
- 4
- Lot size:
- 0.14 Acres
- Year built:
- 2021
- Baths:
- 2.00
- MLS#:
- 202424857
ADDITIONAL INFORMATION
Imagine yourself in this beautiful one-level home, where spacious living meets modern elegance. The open-concept design creates a seamless flow between the gourmet kitchen, dining area, and living room – perfect for both everyday life and hosting gatherings. The kitchen is a chef's delight, featuring stainless steel appliances, a gas range, quartz countertops, and a large island. Abundant windows bathe the home in natural light, while high ceilings enhance the airy ambiance. Retreat to the luxurious primary suite with its double sinks, shower, and walk-in closet. Three additional bedrooms offer ample space for family or guests. Step outside to your private oasis – a fenced backyard with a patio, sprinkler system, and low-maintenance landscaping. Enjoy ample storage space with a 2-car garage, mechanical room, and large closets. Plus, a main-floor laundry adds everyday convenience. Don't miss out on this opportunity--call for a showing today!
- Type:
- Single Family
- Sq.Ft.:
- 2,304
- Status:
- Active
- Beds:
- 4
- Lot size:
- 0.2 Acres
- Year built:
- 1992
- Baths:
- 3.00
- MLS#:
- 202424851
ADDITIONAL INFORMATION
This contemporary four-level home offers spacious and stylish living close to both the Dwight Merkel Sports Complex and Riverside State Park. With four bedrooms and three bathrooms, it’s thoughtfully designed for comfort and functionality across multiple levels. The layout provides distinct spaces for various activities, allowing for more privacy and versatile living arrangements. Modern finishes enhance each level, giving the home a fresh and modern feel. The oversized lot features a fenced yard for privacy, along with a sprinkler system for easy lawn maintenance. An attached two-car garage offers convenience, extra storage, and room for recreational gear or hobbies.
$540,000
7610 N F St Spokane, WA 99208
- Type:
- Single Family
- Sq.Ft.:
- 2,318
- Status:
- Active
- Beds:
- 3
- Lot size:
- 0.31 Acres
- Year built:
- 1991
- Baths:
- 3.00
- MLS#:
- 202424822
- Subdivision:
- City-lockes High View
ADDITIONAL INFORMATION
5 Mile Prairie and first time on the market for this one owner extremely well maintained home. This traditional home boasts 3 bedrooms, 3 baths and a 3 car garage. Kitchen has been updated with granite counter tops and has eat in space and informal dining. Skylight in the kitchen brings in additional natural light. Two family rooms, one with gas fireplace to enjoy on those cool evenings. Spacious master bedroom with double closets and 3/4 bath. Enjoy your evenings out on your private deck secluded by mature trees. Home sits on over a 1/3 acre, with RV parking and still has plenty of room to build a shop. 90% energy efficient Trane furnace, Central AC and humidifier. Unfinished basement with storage area along with the ability to easily add a 4th bedroom with the egress window and electrical already provided. Close to 5 Mile Shopping Center. Don't miss out on this home - schedule your showing today.
$401,500
7612 N Standard St Spokane, WA 99208
- Type:
- Single Family
- Sq.Ft.:
- 1,888
- Status:
- Active
- Beds:
- 3
- Lot size:
- 0.18 Acres
- Year built:
- 1977
- Baths:
- 2.00
- MLS#:
- 202424808
ADDITIONAL INFORMATION
Possible short sale subject to bank approval. Sold as-is with no repairs or warranties.
- Type:
- Single Family
- Sq.Ft.:
- 5,440
- Status:
- Active
- Beds:
- 7
- Lot size:
- 0.61 Acres
- Year built:
- 1987
- Baths:
- 5.00
- MLS#:
- 202424705
ADDITIONAL INFORMATION
Step into the epitome of luxury with this 5,440 sq ft custom ranch by renowned builder Ken Marsh. From the daylight walk-out lower level to the pristine, fenced yard with a full sprinkler system, every detail shines. The chef’s kitchen dazzles with SS appliances, solid surface counters, and a spacious walk-in pantry. The great room, featuring hardwood floors and a cozy fireplace, opens to a covered deck. Escape to the private primary suite with a jetted tub, walk-in closet, double sinks, shower, and deck access. The expansive lower level hosts 4+ bedrooms, a large family room, and 2 baths. Car lovers will be wowed by the 6+ car/RV garage with a 12' door. Impeccable craftsmanship and timeless elegance await!
$459,900
6028 N Lacey St Spokane, WA 99208
- Type:
- Rental/Lease
- Sq.Ft.:
- 3,329
- Status:
- Active
- Beds:
- n/a
- Year built:
- 1979
- Baths:
- MLS#:
- 202424733
ADDITIONAL INFORMATION
Turn key investment property offering Front and rear Duplex with a detached single car garage space for each unit. Over sized lot ready for your creative touches. Exterior paint and roof only two years old. The interiors have been nicely updated where it counts. Professionally managed and well maintained. Basements offer non egress room, family room, laundry area with a ton of storage as well.
$485,000
5801 W Yorktown Ln Spokane, WA 99208
- Type:
- Single Family
- Sq.Ft.:
- 2,032
- Status:
- Active
- Beds:
- 4
- Lot size:
- 0.16 Acres
- Year built:
- 2021
- Baths:
- 2.00
- MLS#:
- 202424709
- Subdivision:
- Windhaven
ADDITIONAL INFORMATION
The only rancher floorplan left in the Windhaven Community! More than 2000 square feet finished with 4 bedrooms & 2 bathrooms. A well thought out floorplan with wide hallways, 9 foot ceilings and kitchen-great room concept. A spacious kitchen island, quartz countertops, stainless steel appliances, new dishwasher, w/refrigerator, gas range. LVP flooring, oversized primary bedroom with double sinks in the primary bath. No stairs, main floor utilities, vinyl fenced, sprinkler system and beautiful pergola covers the back patio.
$259,900
2123 E Joseph Ave Spokane, WA 99208
- Type:
- Single Family
- Sq.Ft.:
- 1,500
- Status:
- Active
- Beds:
- 3
- Lot size:
- 0.14 Acres
- Year built:
- 1947
- Baths:
- 1.00
- MLS#:
- 202424658
ADDITIONAL INFORMATION
Rock Solid Rancher great for 1st time home buyer! Featuring light and bright kitchen with full appliance package, subway tile backsplash, eating bar and luxury vinyl plank flooring. Beautiful hardwood through the main floor living areas. Remodeled bath with new vanity. Downstairs features family room, non egress bedroom, and lots of storage space. Big, fully fenced back yard with patio area to relax on. Low maintenance metal siding, gas forced air heat, and energy efficient vinyl windows. Close to shopping and services. Guild Mortgage is offering up to a $5000 buyer grant, call listing agent for details!
$490,000
4004 W Taft Dr Spokane, WA 99208
- Type:
- Single Family
- Sq.Ft.:
- 3,600
- Status:
- Active
- Beds:
- 5
- Lot size:
- 0.37 Acres
- Year built:
- 1964
- Baths:
- 4.00
- MLS#:
- 202424647
ADDITIONAL INFORMATION
Welcome to this spacious 5-bed, 4-bath home on an elevated corner lot in the desirable Five Mile area of Spokane. Enjoy outdoor living with a large patio and refreshing pool, perfect for entertaining or relaxing. Inside, you’ll find generous living spaces and a well-equipped kitchen. With 42 solar panels, this home offers energy efficiency and reduced utility costs, all while maintaining modern comfort. Located just minutes from shopping, dining, and top-rated schools, this home combines convenience with upscale living in one of Spokane’s most sought-after neighborhoods. Don’t miss your chance to own this beautiful home—schedule your private tour today!
Spokane Real Estate
The median home value in Spokane, WA is $383,100. This is lower than the county median home value of $385,700. The national median home value is $338,100. The average price of homes sold in Spokane, WA is $383,100. Approximately 53.59% of Spokane homes are owned, compared to 40.58% rented, while 5.83% are vacant. Spokane real estate listings include condos, townhomes, and single family homes for sale. Commercial properties are also available. If you see a property you’re interested in, contact a Spokane real estate agent to arrange a tour today!
Spokane, Washington 99208 has a population of 225,709. Spokane 99208 is less family-centric than the surrounding county with 26.53% of the households containing married families with children. The county average for households married with children is 30.49%.
The median household income in Spokane, Washington 99208 is $56,977. The median household income for the surrounding county is $64,079 compared to the national median of $69,021. The median age of people living in Spokane 99208 is 36.4 years.
Spokane Weather
The average high temperature in July is 83.5 degrees, with an average low temperature in January of 24 degrees. The average rainfall is approximately 17.2 inches per year, with 43.9 inches of snow per year.

