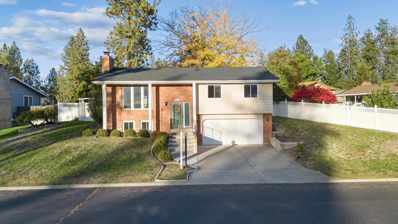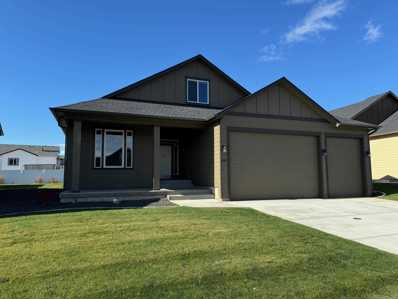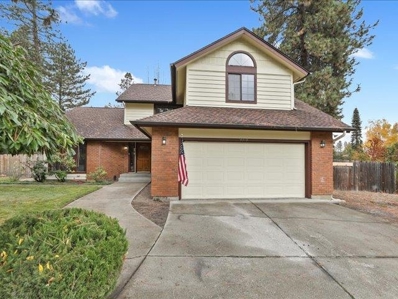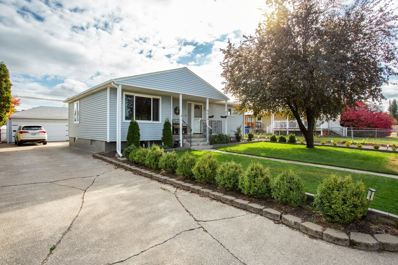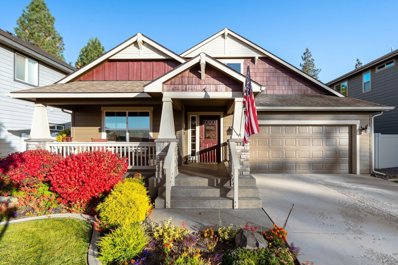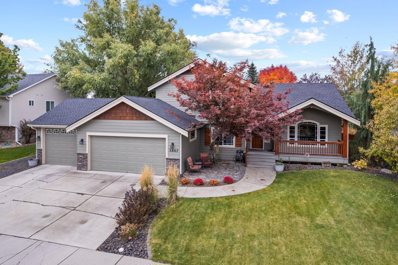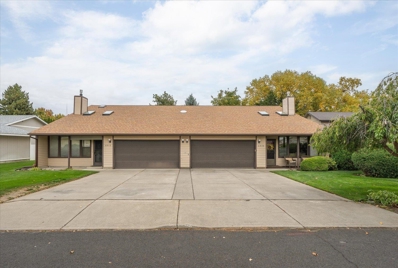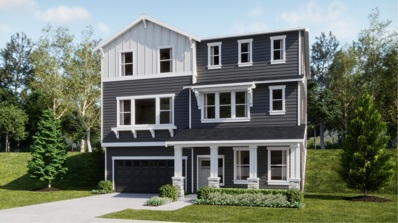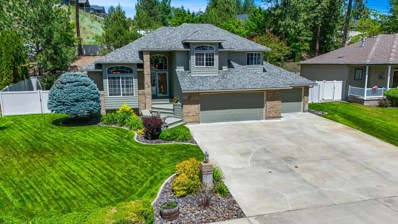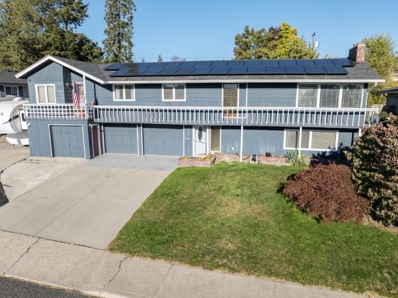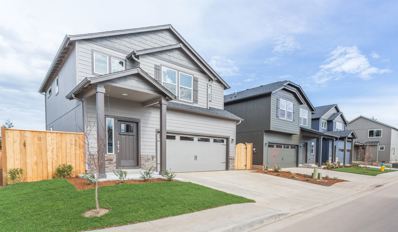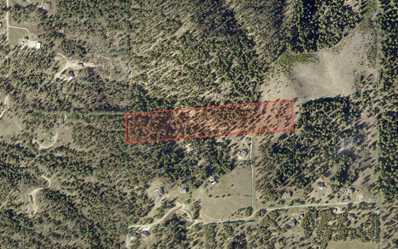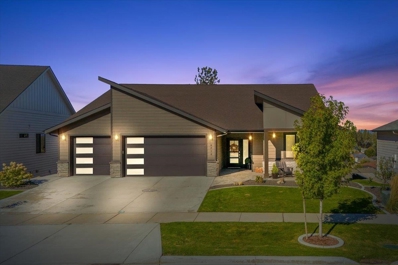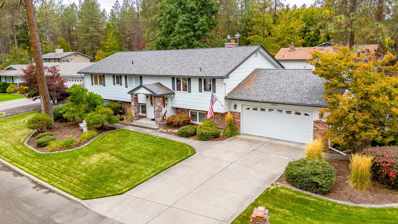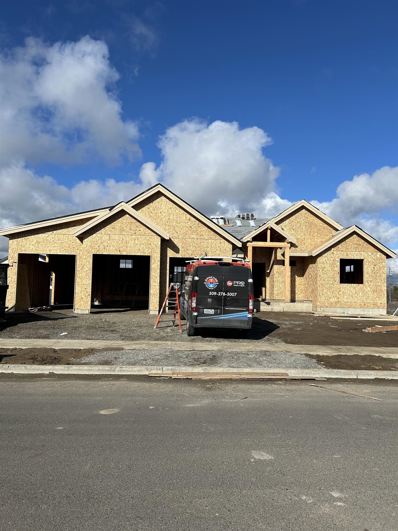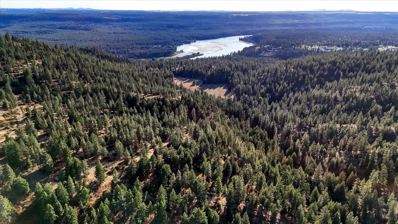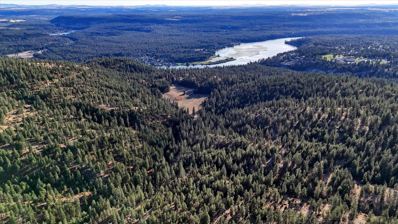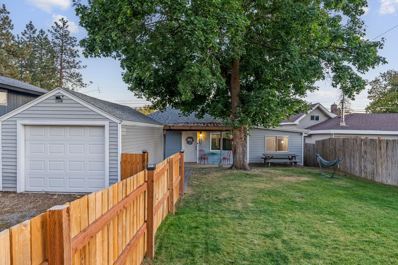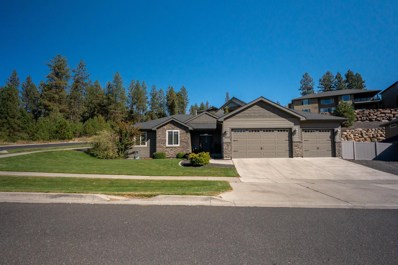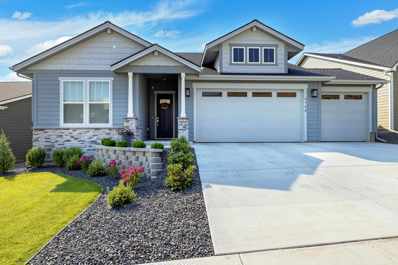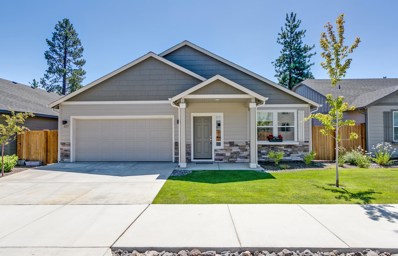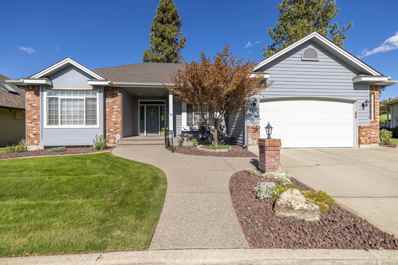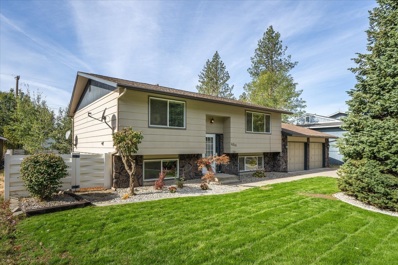Spokane WA Homes for Rent
- Type:
- Single Family
- Sq.Ft.:
- 2,283
- Status:
- Active
- Beds:
- 4
- Lot size:
- 0.19 Acres
- Year built:
- 1983
- Baths:
- 3.00
- MLS#:
- 202424559
- Subdivision:
- Pacific Park 2nd Addition
ADDITIONAL INFORMATION
WELCOME to this beautiful 4 bedroom, 3 bath home in a highly desirable Indian Trail neighborhood. New paint and carpet throughout! Enjoy cooking in the beautifully updated kitchen with granite counters and stainless appliances. Primary suite includes dual closets and 3/4 bath. The fully finished lower-level features a large family room with fireplace, a non-egress bedroom, 3/4 bath and a huge laundry room. Entertain on the covered deck and large back yard.
- Type:
- Single Family
- Sq.Ft.:
- n/a
- Status:
- Active
- Beds:
- 4
- Lot size:
- 0.17 Acres
- Year built:
- 2023
- Baths:
- 3.00
- MLS#:
- 202424557
- Subdivision:
- Summerhill
ADDITIONAL INFORMATION
Welcome to the Summer Hill neighborhood on 5-Mile Prairie, located in the Mead School District. This home is a New construction Rancher Featuring Main Floor Living, 4 bedrooms, 3 bathrooms. The Kitchen features granite counter tops, Large Island, and walk-in Pantry. The upstairs has 2 bedrooms, 1 bathroom and Bonus Room. A Large 3 car garage. Front and Back yard with landscaping with concrete curbing which includes a full sprinkler system. Located in a quiet neighborhood.
- Type:
- Single Family
- Sq.Ft.:
- 3,576
- Status:
- Active
- Beds:
- 4
- Lot size:
- 0.33 Acres
- Year built:
- 1985
- Baths:
- 4.00
- MLS#:
- 202424550
ADDITIONAL INFORMATION
Custom Indian Trail Home! In a Park Like Setting this 4 Bedroom / 4 Bathroom Home is Recently Updated and Some of the Many Features are: New Paint and Flooring, Vaulted Ceilings and 3 Family Rooms! There is a Nice Living Room and Formal Dining Room (Great Room Concept), adjacent to a Large Kitchen with Granite Counters, Natural Woodwork, Tile Backsplash, Eating Bar, Wall Oven and Range. Enjoy the Family Room with an Inviting Fireplace and Access to a Great Deck and Wonderful Backyard! There are 3 Bedrooms Upstairs with a Spacious Primary Suite, with a Walk-In Closet and a Fully Updated Bathroom with Double Sinks. There is also 2 more Bedrooms and another Bathroom. The Lower Level has the 3rd Family Room, Bar, Egress Bedroom and Full Bath. You will Love the Fully Fenced Backyard, Manicured Yard, Spacious Deck for Entertaining, and 2 Car Garage. All Located in a Quiet Cul-de Sac and just minutes from Parks, Trails, Schools, Dining and Shopping.
$379,999
6414 N Lynwood St Spokane, WA 99208
- Type:
- Single Family
- Sq.Ft.:
- 1,884
- Status:
- Active
- Beds:
- 3
- Lot size:
- 0.18 Acres
- Year built:
- 1958
- Baths:
- 2.00
- MLS#:
- 202424549
ADDITIONAL INFORMATION
Welcome to your charming home! This delightful home exudes character and warmth, making it the perfect place to create lasting memories. Move-in ready, it offers a seamless blend of comfort and style. Enjoy the convenience of being just moments away from major amenities, enhancing your daily lifestyle. The thoughtfully designed layout features two spacious bedrooms on the main floor and an additional bedroom downstairs, providing flexibility for family, guests, or a home office. The oversized two-car garage is a dream for hobbyists or those needing extra storage. Don’t miss the opportunity to experience all this wonderful home has to offer—schedule your tour today and envision your new beginning!
$749,000
9122 N Rosebury Ln Spokane, WA 99208
- Type:
- Single Family
- Sq.Ft.:
- 4,151
- Status:
- Active
- Beds:
- 4
- Lot size:
- 0.16 Acres
- Year built:
- 2014
- Baths:
- 3.00
- MLS#:
- 202424511
- Subdivision:
- Ponderosa Ridge
ADDITIONAL INFORMATION
Welcome to your dream home, nestled in the desirable Ponderosa Ridge neighborhood! This expansive 4,100 sq ft residence features 5 spacious bedrooms plus a versatile bonus room, perfect for a home office or playroom. With 3 full bathrooms, there’s ample space for family and guests. The heart of this home is the chef's kitchen, designed for culinary enthusiasts. Gather around the cozy gas fireplace in the main level family room, creating the perfect atmosphere for relaxation or entertaining. Step outside to the large, partially covered deck—an entertainer's paradise—ideal for hosting summer barbecues or enjoying peaceful evenings under the stars. With ample storage throughout, you’ll have room for everything you need. The basement is ¾ finished, offering 2 additional bedrooms and a full bathroom. There’s also plenty of room for a pool table and more, making it an ideal space for gatherings and fun with friends. Located just minutes from shopping and restaurants, this home combines convenience with luxury.
$635,000
3807 W Jay Ave Spokane, WA 99208
- Type:
- Single Family
- Sq.Ft.:
- 2,427
- Status:
- Active
- Beds:
- 4
- Lot size:
- 0.26 Acres
- Year built:
- 2007
- Baths:
- 3.00
- MLS#:
- 202424512
- Subdivision:
- Falcon Ridge 1st Add
ADDITIONAL INFORMATION
Beautiful 4 bed, 3 bath, 4-level home with 2427 sf located in Falcon Ridge neighborhood on Five Mile Prairie. Oversized, heated 3-car garage (the 10' extension will fit almost any vehicle!) and separate 32x20 shop, also insulated and heated, with full loft for tons of extra storage. The open concept floor plan, spacious kitchen with large island, granite counters, stainless Bosch appliances, separate family room, and finished basement make it well-suited for entertaining. Main floor has laundry, 3/4 bath, and office/bedroom. Upstairs you'll find the primary bedroom with walk-in closet and en-suite bath, two secondary bedrooms and hall bath with linen closet. Many recent updates: new roof (9/2024), fresh exterior paint, fence stain, and new flagstone patio in front. The .26 acre lot offers great outdoor space, hot tub, patio and has large gate for drive-up access to shop. Located minutes from schools, shopping and services. Mead School District. HOA fees of $212/yr provide for snow plowing.
$350,000
6830 N Hamilton St Spokane, WA 99208
- Type:
- Single Family
- Sq.Ft.:
- 1,472
- Status:
- Active
- Beds:
- 3
- Year built:
- 1979
- Baths:
- 2.00
- MLS#:
- 202424496
- Subdivision:
- Hamilton Place
ADDITIONAL INFORMATION
Welcome home to Hamilton Place~A 22 lot Townhouse subdivision near shopping, hospitals, parks & just about anything you could want. Unique 2 story that lives like a rancher. Open beamed ceilings, multiple skylights & arched brick wall for that charm we all love! Upper level primary w/open beam, double closets & sliding glassed door leading to the covered deck overlooking your private back yard. There is also a main floor bedroom with walk-in closet & 3/4 bath adjacent. The open airy living room w/vaulted ceilings, cozy gas fireplace and tall windows leads to the informal dining room adjacent large cooks kitchen with wraparound breakfast bar then off to the covered patio. HOA fees include water, sewer, garbage, snow removal & more including the new roof in 2024. This great home is an absolute must see~
$419,000
8122 N Colton St Spokane, WA 99208
- Type:
- Single Family
- Sq.Ft.:
- n/a
- Status:
- Active
- Beds:
- 2
- Lot size:
- 0.24 Acres
- Year built:
- 1987
- Baths:
- 2.00
- MLS#:
- 202424448
ADDITIONAL INFORMATION
HUD Home located on the north side of Spokane. Great opportunity! The main floor has 2-bedrooms and 2-bathrooms. The full basement has an additional x bedrooms and x bathroom. Lots of upside potential. Over 2000 sq.ft. per level. Owner-occupied only through initial bid period.
- Type:
- Single Family
- Sq.Ft.:
- 4,612
- Status:
- Active
- Beds:
- 5
- Lot size:
- 0.35 Acres
- Year built:
- 1984
- Baths:
- 5.00
- MLS#:
- 202424437
ADDITIONAL INFORMATION
Beautiful 5-bedroom, 5-bathroom estate offers breathtaking views of the surrounding mountains and views of the Spokane River. Spacious, gourmet kitchen boasts granite countertops, a large island & stainless steel appliances—perfect for entertaining. Main floor features updated LVP flooring, 3 bedrooms (one with en-suite bathroom), 3 full bathrooms, laundry, formal and informal dining, a fireplace & large living room. Massive primary suite serves as a private sanctuary, featuring a spa-like bathroom, dual sinks, soaking tub, walk-in shower, walk-in closet & office/art room...or however you'd like to use the space! Basement is fully finished with a bedroom, bathroom, recreation room and large storage area. Enjoy outdoor living with a sparkling pool, expansive deck, patio, picturesque landscaping & the sunsets are breathtaking. The home also includes a 3-car garage with plenty of storage. Located near parks, trails, shopping and schools. This property offers a perfect blend of natural beauty and modern comfort.
$549,950
10818 N Wieber Dr Spokane, WA 99208
- Type:
- Single Family
- Sq.Ft.:
- 3,194
- Status:
- Active
- Beds:
- 4
- Lot size:
- 0.38 Acres
- Year built:
- 2024
- Baths:
- 4.00
- MLS#:
- 202424396
- Subdivision:
- Woodridge
ADDITIONAL INFORMATION
Situated in North Spokane, near countless outdoor recreation opportunities, this expansive three-story home is ideal for growing families who love adventure and comfort. The first floor boasts a versatile game room, ideal for family fun, next to the convenient two-car garage. On the second floor, you'll find a bright open-concept living area that flows seamlessly to a covered patio. There's also a bedroom with easy access to a nearby bathroom. The top floor offers a cozy bonus room and three additional bedrooms, including the luxurious owner’s suite. Photos are for illustrative purposes only. Home is under construction and will be complete November 2024.
$575,000
713 E Huron Dr Spokane, WA 99208
- Type:
- Single Family
- Sq.Ft.:
- 2,752
- Status:
- Active
- Beds:
- 5
- Lot size:
- 0.31 Acres
- Year built:
- 1999
- Baths:
- 4.00
- MLS#:
- 202424394
- Subdivision:
- Blackhawk
ADDITIONAL INFORMATION
Welcome to your dream home in the coveted Blackhawk subdivision! This stunning 5-bedroom, 4-bath, 4-level gem in the prestigious Mead school district offers an exceptional living experience. Main floor features vaulted ceilings, wood floors, SS appliances, and a gracious formal living/dining rooms. Upstairs, indulge in the primary bedroom w/ a walk-in closet and double vanity, alongside two more spacious bedrooms and another full bath. The lower level boasts a cozy sunken living room, additional bathroom, and convenient laundry facilities. Basement, discover two more expansive bedrooms, a versatile rec room, and a modern bathroom w/ walk-in shower & radiant floor. Outside, the newly landscaped backyard with a large covered deck provides a perfect venue for entertaining guests. Car enthusiasts will love the oversized finished and insulated 3+ car garage with a shop area complete with built-in cabinets, epoxy flooring, and LED lighting. New furnace and AC unit. Meticulously maintained! No HOA!!
- Type:
- Single Family
- Sq.Ft.:
- 2,694
- Status:
- Active
- Beds:
- 4
- Lot size:
- 0.21 Acres
- Year built:
- 1960
- Baths:
- 3.00
- MLS#:
- 202424352
ADDITIONAL INFORMATION
Energy Efficient Oasis with Modern Upgrades and Pool! This wonderful 4-bedroom, 3-bath home offers 2,694 sqft of living space, complete with a spacious 3-car garage. Inside, the updated main floor laundry comes with a brand-new washer and dryer for your convenience. Culinary enthusiasts will adore the state-of-the-art kitchen, designed for the chef in mind, boasting double ovens, a Jenn-Air flush mount stove, soft-close drawers and doors, slide-out pantry shelving and elegant Dekton countertops. Step outside and enjoy your own private oasis featuring an in-ground heated swimming pool and an inviting indoor hot tub, perfect for relaxation year-round. The new 65-year roof and energy-efficient solar panels ensure both longevity and sustainability, with monthly electricity bills averaging just $58! Recent updates include a newer furnace and A/C, hot water heater, and 200-amp electrical service. This exceptional home perfectly blends comfort, style, and efficiency—don’t miss your chance to make it yours!
$569,990
2183 W Maxine Ave Spokane, WA 99208
- Type:
- Single Family
- Sq.Ft.:
- 2,250
- Status:
- Active
- Beds:
- 4
- Lot size:
- 0.16 Acres
- Year built:
- 2024
- Baths:
- 3.00
- MLS#:
- 202424344
- Subdivision:
- Forest Grove
ADDITIONAL INFORMATION
Complete in Spring 2025. Partially fenced with a large backyard! The 2250 square foot stylish and versatile two-story Talent is a plan designed to fulfill all of your "must-haves." The first floor features a wonderfully open kitchen with dining area and great space, which is the perfect place for entertainment or relaxation. Upstairs is home to the spacious bedrooms, laundry room, and an extra full bathroom. The main suite has an oversized closet and en suite bathroom complete with double vanity. With all of this, plus plenty of storage solutions, the Talent offers style, function and space in a modest package. **STOCK PHOTOS**
$185,000
79xx W Mary Lee Ln Spokane, WA 99208
- Type:
- Land
- Sq.Ft.:
- n/a
- Status:
- Active
- Beds:
- n/a
- Lot size:
- 14.08 Acres
- Baths:
- MLS#:
- 202424258
ADDITIONAL INFORMATION
Embrace the beauty of the Pacific Northwest with this expansive 14.08-acre lot located in the serene surroundings of North Spokane. This property offers breathtaking, unobstructed mountain views and is the perfect blank canvas for your dream home or investment. Enjoy the tranquility of rural living with the convenience of being just a short drive from Spokane’s amenities. Whether you're looking to build a private retreat or a homestead, this lot provides endless possibilities. Don’t miss out on this rare opportunity! While there is no septic system currently in place, the property has already been approved for one.
$924,995
4714 W Lowell Ave Spokane, WA 99208
- Type:
- Single Family
- Sq.Ft.:
- 4,098
- Status:
- Active
- Beds:
- 6
- Lot size:
- 0.49 Acres
- Year built:
- 2021
- Baths:
- 3.00
- MLS#:
- 202424245
- Subdivision:
- Mccarroll East
ADDITIONAL INFORMATION
Experience luxury living in this NW Contemporary Rancher. From the bright & inviting entry, you're drawn into the spacious great room with soaring ceilings & custom built-ins. Enjoy scenic westerly views from the expansive deck w/ motorized shades for complete privacy. The chef’s kitchen features an 8-ft island w/ quartz counters, SS appliances, under cabinet lighting, walk-in pantry & built-in bar w/ wine fridge. The dining room connects seamlessly for entertaining. The primary suite boasts a spa-like bathroom with oversized walk-in shower, soaking tub, heated floors & an opulent walk-in closet. The main floor includes an office/den, guest bedroom, bath & laundry room. The lower level is perfect for a mother-in-law suite or multi-generational living with bedrooms, a family room, kitchen, & flex rooms for a hobby/crafts space or gym, as well as a bespoke wine cellar. Outside, enjoy a covered patio, landscaped yard, garden & fire pit. The heated, air-conditioned 3-car garage is ideal for year-round tinkering.
- Type:
- Single Family
- Sq.Ft.:
- 3,364
- Status:
- Active
- Beds:
- 5
- Lot size:
- 0.34 Acres
- Year built:
- 1979
- Baths:
- 3.00
- MLS#:
- 202424241
- Subdivision:
- Gleneden
ADDITIONAL INFORMATION
Welcome to Gleneden, a highly sought after North Spokane Neighborhood located in the desirable Mead SD. True pride of ownership is evident with 25 years of meticulous care shown in every aspect. One of the most spacious spilt level homes you’ll ever step foot in, this 5 bed 3 bath home offers just over 3300sqft, situated on a corner lot in a beautiful & private cul-de-sac. Upon entering the home your greeted by an oversized entry way, upstairs offers updated open kitchen w/maple cabinets & granite counters, informal dining, formal dining, family room w/gas FP, laundry, primary suite with ¾ bath & walk in closet w/deck access, two additional bedrooms and full bathroom. Downstairs offers two spacious bedrooms & ¾ bathroom, large family room w/gas FP, & mud room off garage access. Parklike landscaping front & back complete w/sprinkler system, back deck off upstairs family room, fenced backyard w/garden beds & storage shed. A wonderful home on a nice quite street in a fantastic neighborhood!
$854,500
8615 N Molly St Spokane, WA 99208
- Type:
- Single Family
- Sq.Ft.:
- 3,530
- Status:
- Active
- Beds:
- 5
- Lot size:
- 0.31 Acres
- Year built:
- 2024
- Baths:
- 3.00
- MLS#:
- 202424172
- Subdivision:
- Five Mile Estates
ADDITIONAL INFORMATION
This brand new Georgen Homes rancher sits on a 1/3 acre lot in the popular Five Mile Estates neighborhood and has 3,500 of finished sq. ft. w/ 5 beds & 3 baths. The main floor has 10' ceilings throughout & boasts 2 bedrooms, 2 baths, an open-concept kitchen & great room & laundry room with sink plus bench area. In the kitchen, you'll find a huge island, walk-in pantry and informal dining room. The great room includes a tray ceiling, gas fireplace surrounded by floor-to-ceiling stone & is flanked by built-in cabinets. Primary bedroom & ensuite bath include double sinks, large walk-in shower, hard surface countertops & walk-in closet. The basement includes 3 additional beds, a full bath, large rec room & unfinished mechanical room. You'll find hard surface countertops everywhere, a large covered deck, LVP flooring everywhere except bedrooms, basement and stairs. *PHOTOS ARE OF A PAST BUILD W/ SAME FLOOR PLAN. (No beams)
- Type:
- Land
- Sq.Ft.:
- n/a
- Status:
- Active
- Beds:
- n/a
- Lot size:
- 5 Acres
- Baths:
- MLS#:
- 202424171
ADDITIONAL INFORMATION
Escape to 5 acres of peaceful seclusion, surrounded by dense, towering timber, located in Mead School District! This serene property offers privacy, natural beauty, and a creek that runs through the property with several potential building spots that capture the area's lovely views. Whether you're looking to build your dream home or a private getaway, this property provides the perfect setting. An additional parcel is also available for purchase, offering even more space to expand your vision. Plus, owner financing is available, making it easier to bring your plans to life. Don't miss this unique opportunity to own your own slice of nature!
- Type:
- Land
- Sq.Ft.:
- n/a
- Status:
- Active
- Beds:
- n/a
- Lot size:
- 5 Acres
- Baths:
- MLS#:
- 202424170
ADDITIONAL INFORMATION
Mead School District Acreage! Escape to your own private sanctuary with this serene 5-acre timbered property, offering unparalleled peace and tranquility. Nestled amidst towering trees, this secluded retreat boasts breathtaking panoramic views of the surrounding landscape including a natural spring and a creek running through it, perfect for those seeking an escape. The rustic cabin, equipped with solar power, provides a cozy off-grid experience with modern comforts. Explore the property’s multiple camping spots, enjoy evenings around the fire pit, and make use of the outhouse for added convenience. There are several ideal building sites, making it a fantastic location for your dream home or expanded retreat. This is your chance to own a pristine piece of nature, ideal for outdoor enthusiasts, nature lovers, or anyone looking for a peaceful getaway. Don't miss out on this rare opportunity!
$258,000
1304 E Joseph Ave Spokane, WA 99208
- Type:
- Single Family
- Sq.Ft.:
- 864
- Status:
- Active
- Beds:
- 3
- Lot size:
- 0.14 Acres
- Year built:
- 1942
- Baths:
- 1.00
- MLS#:
- 202424155
ADDITIONAL INFORMATION
Discover a thoughtfully updated home with practical upgrades completed in 2021. The remodel includes a new roof, updated wiring throughout, fresh insulation, and drywall, providing a solid and efficient foundation. A newly installed mini split HVAC system ensures reliable heating and cooling. The property features a fully fenced yard with a new fence, perfect for added privacy and security. With convenient alley access and a detached 1-car garage, you'll have ample parking and storage options. All appliances are included, making this home ready for its next owner!
$700,000
9414 N Phoebe St Spokane, WA 99208
- Type:
- Single Family
- Sq.Ft.:
- n/a
- Status:
- Active
- Beds:
- 5
- Lot size:
- 0.27 Acres
- Year built:
- 2015
- Baths:
- 3.00
- MLS#:
- 202424126
ADDITIONAL INFORMATION
Enjoy this architectural designed masterpiece by Dennis Miller in 2015!!! This beautiful rancher sits on a .27 acre corner lot at the Foothills of Five Mile Prairie. Modern open floor plan with vaulted ceilings, professionally refinished wood floors and newer carpets as well. Floor to ceiling gas fireplace enhances the beautiful windows trimmed with vinyl plantation blinds. Large kitchen with center island surrounded incredible kitchen cabinets impeccably trimmed out. Glass tile backsplash accentuates the slab granite counters throughout. All appliances in the kitchen and laundry room stay.This home has a fully finished lower level with is considered an entertainers delight. The full sized kitchenette with built in kegerator, refrigerator and eating bar enhances the Entertaining experience. There is also a 5th bedroom/Den non conf. with a beautiful built in sauna, additional low maintenance back yard complete with raised planting beds, terraced with stonework and a beautiful water feature.
$739,900
4756 W Lex Ave Spokane, WA 99208
- Type:
- Single Family
- Sq.Ft.:
- 2,949
- Status:
- Active
- Beds:
- 3
- Lot size:
- 0.18 Acres
- Year built:
- 2023
- Baths:
- 4.00
- MLS#:
- 202424090
- Subdivision:
- Sundance Ridge
ADDITIONAL INFORMATION
One owner VIEW home in Sundance Ridge. Better than new since the basement is finished and landscaping is complete. Move in ready! Amazing sunset and territorial views. Top finish package offered by Toll Brothers. 10 ft. ceilings throughout the foyer and great room. Gourmet kitchen features a huge island, quartz countertops, stainless steel appliances and walk in pantry. Enjoy the spacious rear deck with gas fireplace. Flex room or office is located off the foyer. Finished basement features 10 ft ceilings with a large family room and an additional bedroom and bathroom. Custom 2 1/2" blinds installed throughout the whole house.
$469,990
2227 W Maxine Ave Spokane, WA 99208
- Type:
- Single Family
- Sq.Ft.:
- 1,574
- Status:
- Active
- Beds:
- 3
- Lot size:
- 0.12 Acres
- Year built:
- 2024
- Baths:
- 2.00
- MLS#:
- 202424041
- Subdivision:
- Forest Grove
ADDITIONAL INFORMATION
The 1574 square foot Hudson is an efficiently designed, mid-sized single level home offering both space and comfort. The open kitchen is a chef’s dream, with counter space galore, plenty of cupboard storage and a breakfast bar. The expansive living room and adjoining dining area complete this eating and entertainment space. The spacious and private master suite boasts a dual vanity bathroom, optional separate shower and an enormous closet. The other two sizeable bedrooms. Approx. completion in April.
$545,000
6248 W Shawnee Ave Spokane, WA 99208
- Type:
- Single Family
- Sq.Ft.:
- 3,230
- Status:
- Active
- Beds:
- 3
- Lot size:
- 0.15 Acres
- Year built:
- 2000
- Baths:
- 3.00
- MLS#:
- 202424032
- Subdivision:
- Sundance Village
ADDITIONAL INFORMATION
One owner great room rancher in fantastic condition built by Ken Marsh in 2000. Located in the very popular Sundance Village 55+ development with private walks leading to community pool. This is main floor living at its finest with bright laundry room, French doors leading to home office from the tiled entry, well-appointed primary suite with huge walk-in closet & updated bath. Plenty of room in the lower level for guests and tons of finished storage space. High coffered ceilings in great room & primary. Large island kitchen w/custom cabinetry open to the very comfortable great room w/brand new upgraded gas fireplace, lots of windows and built-in bookshelves. The cozy family room in the lower level has a brand-new gas fireplace w/nice mantel. Very private back deck is completely covered and a wonderful place to relax. Living in Sundance Village means no more lawn care or snow removal, and use of common amenities. Over 3,200 square feet and an oversized 2-car garage with room for a golf cart!
$412,000
6215 N Royal Dr Spokane, WA 99208
- Type:
- Single Family
- Sq.Ft.:
- 1,872
- Status:
- Active
- Beds:
- 4
- Lot size:
- 0.19 Acres
- Year built:
- 1970
- Baths:
- 2.00
- MLS#:
- 202423970
- Subdivision:
- Northwest Terrace
ADDITIONAL INFORMATION
Blocks from Riverside State Park, the Spokane River and Dwight Merkel Sports Complex, this home sits in the quiet community of Northwest Terrace. This large lot boasts a lush green lawn with mature landscaping and fresh bark. Inside you'll find a bright great room with gas fireplace and hardwood floors. The sparkling updated kitchen features a pantry, double ovens and a spacious island. Both bathrooms have been updated and the bedrooms are good sized with big closets. The laundry room downstairs has a big open area perfect for storage of all kinds and there is a door to the backyard with access to the attached 2 car garage. All appliances are included with this sale, washer and dryer too! Move-in ready and just what you've been waiting for!
Spokane Real Estate
The median home value in Spokane, WA is $383,100. This is lower than the county median home value of $385,700. The national median home value is $338,100. The average price of homes sold in Spokane, WA is $383,100. Approximately 53.59% of Spokane homes are owned, compared to 40.58% rented, while 5.83% are vacant. Spokane real estate listings include condos, townhomes, and single family homes for sale. Commercial properties are also available. If you see a property you’re interested in, contact a Spokane real estate agent to arrange a tour today!
Spokane, Washington 99208 has a population of 225,709. Spokane 99208 is less family-centric than the surrounding county with 26.53% of the households containing married families with children. The county average for households married with children is 30.49%.
The median household income in Spokane, Washington 99208 is $56,977. The median household income for the surrounding county is $64,079 compared to the national median of $69,021. The median age of people living in Spokane 99208 is 36.4 years.
Spokane Weather
The average high temperature in July is 83.5 degrees, with an average low temperature in January of 24 degrees. The average rainfall is approximately 17.2 inches per year, with 43.9 inches of snow per year.
