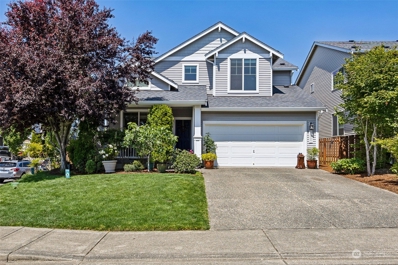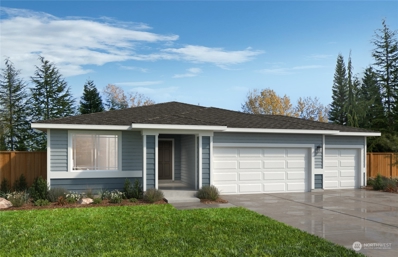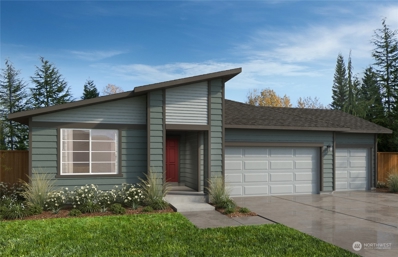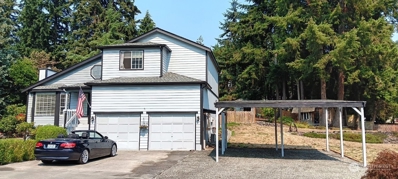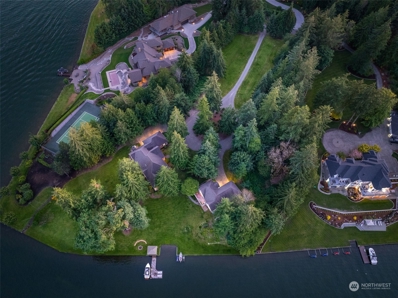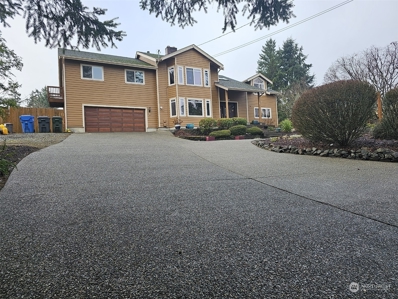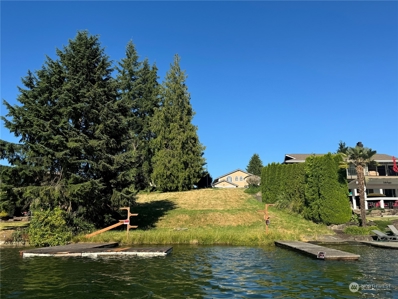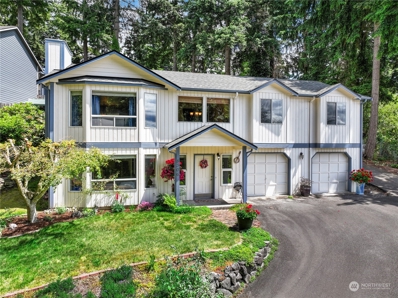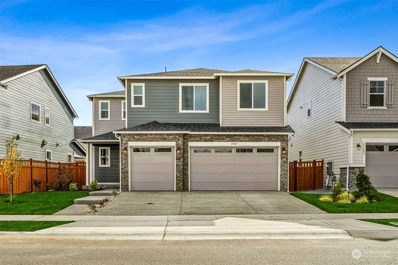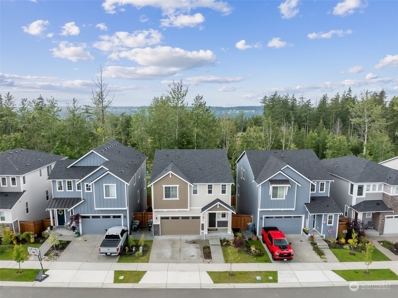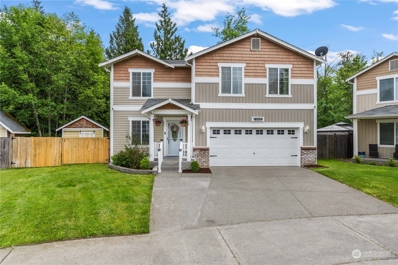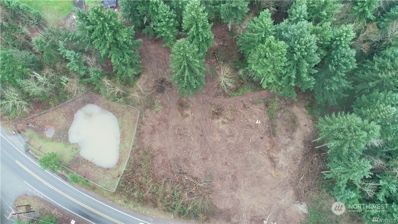Bonney Lake WA Homes for Rent
- Type:
- Single Family
- Sq.Ft.:
- 2,294
- Status:
- Active
- Beds:
- 3
- Year built:
- 2010
- Baths:
- 3.00
- MLS#:
- 2262303
- Subdivision:
- Lakeland
ADDITIONAL INFORMATION
Meticulously maintained home on a large corner lot in the sought after Lakeland community! Grand dining rm boasts soaring ceilings/overlook from 2nd floor W/white spindle railing. Den/office on main W/vaulted ceilings! Chef's kitchen ft. wood cabinetry, ample storage, tile counters, island W/barstool seating, SS apps, & gas range/oven- All appliances stay! Breakfast nook W/door to back patio & cozy living rm W/entertainment nook & gas FP! Beautiful hardwood floors throughout! Relaxing primary suite offers vaulted ceilings, WIC, 5-piece bath ft. dual vanity & soaker tub W/tile surround. 2 spacious guest rms & full guest bath! Private, fenced yard W/mature landscaping & patio! Conveniently located near schools, parks, shopping, & dining!
- Type:
- Single Family
- Sq.Ft.:
- 1,990
- Status:
- Active
- Beds:
- 3
- Baths:
- 2.00
- MLS#:
- 2264656
- Subdivision:
- Falling Water
ADDITIONAL INFORMATION
This 1990 Plan is our 3 bedroom and den rambler. Featuring quartz countertops throughout, LVP flooring at entry, kitchen, baths and laundry, gas fireplace and covered patio. Includes fencing and landscaping front/back plus heat pump (A/C). Garage features an EV charging prewire. Falling Water II is a beautiful and serene neighborhood, so don’t miss out on this opportunity to own a single story home in this great community! Completion is estimated for June of 2024. Ask about our financing incentive with our preferred lender.
- Type:
- Single Family
- Sq.Ft.:
- 1,860
- Status:
- Active
- Beds:
- 3
- Baths:
- 2.00
- MLS#:
- 2264639
- Subdivision:
- Falling Water
ADDITIONAL INFORMATION
RAMBLERS AVAILABLE AT FALLING WATER II! This listing reflects our 1860D and is 1 of 8 different (single story or two story) plans that can be built on this location w/a 3 car garage option. Featuring quartz countertops throughout, LVP flooring at entry, kitchen, baths and laundry, fencing and landscaping front/back included plus heat pump (A/C). Garage features an EV charging prewire. Every plan offers multiple options to personalize any home with our awesome Design Studio. Completion is estimated for February of 2025. Ask about our financing incentive with our preferred lender. Come see a model of this plan.
- Type:
- Single Family
- Sq.Ft.:
- 1,900
- Status:
- Active
- Beds:
- 3
- Year built:
- 1989
- Baths:
- 3.00
- MLS#:
- 2264291
- Subdivision:
- Bonney Lake
ADDITIONAL INFORMATION
This charming single-family home in Bonny Lake, WA was built in 1989 and offers 1900 sq.ft. of finished living space across two stories. Property features 2 full bathrooms, 1 half bathroom, and a spacious lot size of 1/3 acre. Perfect for a growing family or those who love to entertain, home provides above ground pool ample space both indoors and outdoors. Recent upgrades, New roof, new counter tops, back splash, tank less water heater, new flooring through out, bathrooms updated. Great location, great School District. !OH YEA family room comes with 110 inch lazer tv built in surround sound and can be changed back to garage easily. Brand new 2 car covered carport and covered entrance added in September.
$3,150,000
20721 Snag Island Drive Lake Tapps, WA 98391
- Type:
- Single Family
- Sq.Ft.:
- 2,128
- Status:
- Active
- Beds:
- 3
- Year built:
- 1995
- Baths:
- 4.00
- MLS#:
- 2262334
- Subdivision:
- Snag Island
ADDITIONAL INFORMATION
Arguably one of the best lots & views on all of Lake Tapps. Beautiful estate property w/ 2 homes, 2.46 acres & 300+ ft of water front. As you enter in to the main home you will be blown away by the view of Rainier & Cascades. The home is traditionally laid out w/ a large family room that opens to the kitchen, formal dining & living, 2 guest beds w/ Jack-Jill bath & a large primary suite w/ a perfect view of Rainier, walk in closet, large bath & private deck. At the guest house you will find a spacious kitchen that opens up to a family room & beautiful views of Tapps. There is a large bedroom & ¾ bath w/ a large closet & laundry. Head to the back of the home & you will find an additional bedroom w/ ¾ bath & large work shop for your lake toys
- Type:
- Single Family
- Sq.Ft.:
- 3,728
- Status:
- Active
- Beds:
- 3
- Year built:
- 1995
- Baths:
- 3.00
- MLS#:
- 2262311
- Subdivision:
- Lake Tapps
ADDITIONAL INFORMATION
3BD/3BA home on 0.42 acre. Gorgeous lake and mountain views! Circular Drive, Large porch leads into 2 story grand entrance. Living Room w/ bay windows and Wood fireplace. Large Kitchen w/ large counter, storage, and breakfast bar. Dining Room has French doors to the covered deck. 2 BRs and full bath on main level. 2nd Fl Master suite w/ bay windows, large 5 pc bath, walk-in closet and wood fireplace. Central air conditioning, Heat pump. Above garage is an additional bonus room with full kitchen and full bath, can be used as home business, etc. Fully fenced backyard. Access available to Tacoma Point park and boat launch. Dieringer School district.
- Type:
- Single Family
- Sq.Ft.:
- 2,190
- Status:
- Active
- Beds:
- 3
- Year built:
- 2016
- Baths:
- 3.00
- MLS#:
- 2261171
- Subdivision:
- Tehaleh
ADDITIONAL INFORMATION
This home is a must-see, featuring custom touches inside and out! Inside includes built ins, can lighting, eat in kitchen, separate dining area, wine/coffee bar, walk in pantry, Jack and Jill bathroom, and all new appliances. The primary suite includes a walk in closet, extra large shower, and soaking tub. The partially covered, party-sized patio is perfect for entertaining, complete with a huge slider for seamless indoor/outdoor living, two separate covered seating areas, an outdoor fireplace, and a gas hookup for your grill. The covered breezeway leads you straight into a large nook off of the kitchen for easy unloading.
- Type:
- Land
- Sq.Ft.:
- n/a
- Status:
- Active
- Beds:
- n/a
- Baths:
- MLS#:
- 2261229
- Subdivision:
- Lake Tapps
ADDITIONAL INFORMATION
Perfect opportunity to take advantage of summer on Lake Tapps while planning to build dream home! This Jenks Point lot offers 68 feet of western facing calm waterfront with two docks & boat launch with private swimming area. Property has slight slope and levels at the waterfront, perfect for a daylight basement floor plan. Access to Jenks Point private beachfront park with tennis, pickleball, basketball, swimming & boat launches. Just minutes to Bonney Lake, Sumner Midtown Station & Lakeland Hills amenities, Hwy 410 & Hwy 167.
- Type:
- Single Family
- Sq.Ft.:
- 2,060
- Status:
- Active
- Beds:
- 4
- Year built:
- 1991
- Baths:
- 3.00
- MLS#:
- 2260141
- Subdivision:
- Bonney Lake
ADDITIONAL INFORMATION
Beautiful 2-story in super convenient location off Meyers Rd. Well-maintained home on a large lot w/city and territorial views. Large screened-in deck accessed from dining/kitchen takes advantage of the lovely terraced back yard, perfect for BBQ and entertaining. Main floor has a large bedroom and bonus room as well as a full bath, perfect for a multigenerational space or potential MIL. The 2nd floor main living area has a nicely updated kitchen w/plenty of cabinets and big island. Great room and dining area complete this nice space. Spacious primary has en suite bath, 2 more bedrooms and another full bath as well. Shy 1/3 acre lot, plenty of parking, oversized 2-car garage and big shed. 3 yr old roof, brand new furnace (October '24).
- Type:
- Single Family
- Sq.Ft.:
- 3,090
- Status:
- Active
- Beds:
- 5
- Year built:
- 2024
- Baths:
- 4.00
- MLS#:
- 2256370
- Subdivision:
- Tehaleh
ADDITIONAL INFORMATION
3-car garage Yorktown plan in Tehaleh. The main floor of this Yorktown plan was designed for entertaining, offering an expansive great room and a gourmet kitchen boasting a very spacious center island and adjacent sunroom and covered patio. You’ll also appreciate a main floor bedroom and 3/4 bathroom. Upstairs, discover an immense loft surrounded by 4 more bedrooms, a shared bath, a laundry room and an elegant primary suite featuring a private bath and spacious walk-in closet. Optional covered patio, sunroom and upgraded deluxe primary bath is included on this home. If you are working with a licensed broker please register your broker on your first visit to the community per our site registration policy. ASK ABOUT SPECIAL FINANCING!
- Type:
- Single Family
- Sq.Ft.:
- 3,310
- Status:
- Active
- Beds:
- 4
- Year built:
- 2023
- Baths:
- 4.00
- MLS#:
- 2252320
- Subdivision:
- Tehaleh
ADDITIONAL INFORMATION
Short Sale. Discover this standout home in desirable Tehaleh community. Backing onto a green belt, this residence offers a unique open floorplan, 1 of only 2 on this street by Richmond Homes. Enjoy seamless transitions between living, dining, & kitchen areas, along w/a daylight basement providing additional living space filled with natural light—ideal for entertaining, a home office, or guest suite. Upstairs, a beautiful primary suite, 2 additional bedrooms, laundry room, & a loft. Quartz countertops, gas appliances, large kitchen island, abundant storage, & lots of windows providing natural light make this home stand out. Experience luxury & nature combined in this distinctive Tehaleh home, & enjoy access to trails, parks, dining, & more!
- Type:
- Single Family
- Sq.Ft.:
- 2,500
- Status:
- Active
- Beds:
- 4
- Year built:
- 1996
- Baths:
- 3.00
- MLS#:
- 2252468
- Subdivision:
- Dieringer
ADDITIONAL INFORMATION
Price improvement! Discover this beautifully updated 4-bed, 2.5 bath gem in coveted Dieringer Dist. Spanning 2,500 sq ft, this spacious home sits on over 1/3 acre. Meticulously landscaped fenced backyard featuring a beautiful pond and area for entertaining. The bright and airy interior features vaulted ceilings, new flooring throughout, and a updated kitchen with granite, stainless appl, eating area and island. Relax in the cozy rec rm with a gas fp, or retreat to the lg primary suite boasting vaulted ceilings, 5 pc bath and walk-in closet. A huge bonus room offers versatile space for your needs. Additional highlights include new furnace and rv/boat parking. Enjoy the convenience of being within walking distance to Lake Tapps.
- Type:
- Single Family
- Sq.Ft.:
- 2,810
- Status:
- Active
- Beds:
- 4
- Year built:
- 2024
- Baths:
- 3.00
- MLS#:
- 2250562
- Subdivision:
- Tehaleh
ADDITIONAL INFORMATION
The main floor of the inviting Coronado plan offers an open layout with a spacious great room, an impressive gourmet kitchen and a dining area. A main floor bedroom with an adjacent 3/4 bathroom. Upstairs, you'll find a laundry, a versatile loft, and three more generous bedroom, including a lavish owner's suite with an expansive walk-in closet and a deluxe master bathroom. This home is being built with a bright, open and airy sunroom. Large exterior covered patio. Ideally located in Tehaleh's newest division Glacier Pointe. Ask about special financing! If you are working with a licensed broker please register your broker on your first visit to the community per our site registration policy.
- Type:
- Single Family
- Sq.Ft.:
- 3,090
- Status:
- Active
- Beds:
- 5
- Year built:
- 2024
- Baths:
- 4.00
- MLS#:
- 2250508
- Subdivision:
- Tehaleh
ADDITIONAL INFORMATION
3-car garage Yorktown plan in Tehaleh. The main floor of this Yorktown plan was designed for entertaining, offering an expansive great room and a gourmet kitchen boasting a very spacious center island and adjacent sunroom and covered patio. You’ll also appreciate a main floor bedroom and 3/4 bathroom. Upstairs, discover an immense loft surrounded by 4 more bedrooms, a shared bath, a laundry room and an elegant primary suite featuring a private bath and spacious walk-in closet. Optional covered patio, sunroom and upgraded deluxe primary bath is included on this home. If you are working with a licensed broker please register your broker on your first visit to the community per our site registration policy. ASK ABOUT SPECIAL FINANCING!
- Type:
- Single Family
- Sq.Ft.:
- 2,644
- Status:
- Active
- Beds:
- 4
- Year built:
- 2024
- Baths:
- 3.00
- MLS#:
- 2249626
- Subdivision:
- Lakeland
ADDITIONAL INFORMATION
The Sycamore by MainVue Homes at Lakeland Ridge creates a sense of comfort and privacy. Wide-plank timber-look flooring greets you at the Foyer and leads you past the luxurious Powder Room flush with Quartz counters and pendant lighting. The Gourmet Kitchen seamlessly connects the Great Room, Dining Room, and Signature Outdoor. Enjoy Stainless Stell Appliances, 3cm Quartz and Frameless Cabinetry. Upstairs is an entertainment ready Leisure Room and the Grand Suite with a walk-in dressing room. Customer registration policy: Buyer’s Broker to visit or be registered on Buyer’s 1st visit for full Commission or commission is reduced.
$1,007,995
16221 27th Street E Lake Tapps, WA 98391
- Type:
- Single Family
- Sq.Ft.:
- 2,982
- Status:
- Active
- Beds:
- 5
- Year built:
- 2024
- Baths:
- 3.00
- MLS#:
- 2249622
- Subdivision:
- Lakeland
ADDITIONAL INFORMATION
The Birch by MainVue Homes at Lakeland Ridge is rich in style and flexibility. Beyond the chic wood and glass paneled front door and down the wide Foyer, arrive at a Study Nook; the perfect space for projects or studying. Next up, the flexible multi-purpose room with plush carpeting, and a soaring two-story Great Room. The Gourmet Kitchen has 3cm Quartz Counters, a window splashback, Stainless Steel appliances, and Grand Butler’s Pantry. Upstairs find three secondary bedrooms each with a walk-in closet, and the Grand Suite with dual walk-in dressing rooms and frameless glass shower. Customer registration policy: Buyer’s Broker to visit or be registered on Buyer’s 1st visit for full Commission or commission is reduced.
- Type:
- Single Family
- Sq.Ft.:
- 2,925
- Status:
- Active
- Beds:
- 5
- Baths:
- 3.00
- MLS#:
- 2248798
- Subdivision:
- Falling Water
ADDITIONAL INFORMATION
This 2925C Plan is a 5 bedroom, den w/double doors and loft featuring a main floor bedroom and bath. Spacious primary bedroom suite upstairs with a huge WIC and attached bath with freestanding soaker tub and tile floor, 3 additional bedrooms plus a loft. This home comes with quartz countertops throughout, white cabinets, FH backsplash, gas cooktop, range hood, wall oven, extended LVP flooring on main, gas fireplace, extended covered patio and a landscaped and fenced yard plus heat pump (A/C). Garage features an EV charging prewire. Estimated completion is May of 2025. Ask about our great financing incentives with our affiliate lender.
- Type:
- Single Family
- Sq.Ft.:
- 2,104
- Status:
- Active
- Beds:
- 3
- Year built:
- 2008
- Baths:
- 3.00
- MLS#:
- 2246722
- Subdivision:
- Bonney Lake
ADDITIONAL INFORMATION
$5,000 Credit offered! Exquisite home in Copperfield Community on a cul de sac. Home boasts 3 bedrooms, 2.5 baths, a versatile bonus room/loft + office/den. Recent updates include new LVP hardwood floors, new carpet, new paint, and more. This home has a modern open layout appeal. Spacious primary suite w/ 5 piece bath & walk-in closet. Living room w/ fireplace! 2 large bedrooms with walk-in closets & a large laundry room. Fully fenced back yard backing a greenbelt for privacy. Step outside onto the covered back patio to find the perfect setting for outdoor entertaining or quiet relaxation. Close to all amenities, schools & HWY 410 for an easy commute. Enjoy the recreation area that Lake Tapps has, plentiful parks and trails.
- Type:
- Single Family
- Sq.Ft.:
- 2,441
- Status:
- Active
- Beds:
- 4
- Year built:
- 2024
- Baths:
- 3.00
- MLS#:
- 2245448
- Subdivision:
- Tehaleh
ADDITIONAL INFORMATION
BRAND NEW AND MOVE IN READY! Introducing the Cypress by Brookstone Homes, nestled within Glacier Pointe Tehaleh. Features grand entry, main floor bed & full bath, expansive kitchen with W/I pantry & an open loft. Primary boasts a luxury bath & huge W/I closet. 9' ceilings on both floors, stand-out masonry, covered patio w/ outdoor fireplace, double ovens, hood vent, quartz countertops throughout & light-filled rooms boasting full wood-wrapped windows. Enjoy comfort all year round with AC and outdoor living fireplace. Experience the unparalleled amenities of Tehaleh with 30+ miles of community parks & trails to explore. Buyer Registration Policy: Buyer’s Broker to register & accompany on initial visit to receive commission.
- Type:
- Single Family
- Sq.Ft.:
- 2,314
- Status:
- Active
- Beds:
- 2
- Year built:
- 2018
- Baths:
- 3.00
- MLS#:
- 2244858
- Subdivision:
- Tehaleh
ADDITIONAL INFORMATION
Offering Seller Financing and One Year Home Warranty! Act fast, don't miss this 55+ luxury easy living rambler! This upscale 2 bedroom & 2.5 bath has luxury upgrades, widened doorways & ramp entry that gives you easy mobility through this wheel chair accessible one level home. The gourmet kitchen is open to the huge dining and family room that's great for entertaining. Lots of light shines thru the windows on the back of the home. That leads to a large covered patio. Plenty of room for gardening and easy yard maintenance. Enjoy the active living of swimming, gym & more at the clubhouse.. The Mantle just down the street to get out to meet neighbors or for a dining option. It has upgrades everywhere, primary suite bath is the 5 piece upgrade.
- Type:
- Single Family
- Sq.Ft.:
- 2,370
- Status:
- Active
- Beds:
- 3
- Year built:
- 2024
- Baths:
- 3.00
- MLS#:
- 2240131
- Subdivision:
- Tehaleh
ADDITIONAL INFORMATION
Richmond American Homes presents our popular rambler, the Delaney at Tehaleh Glacier Pointe! At the heart of the ranch-style Delaney plan, you’ll find an open family room with a cozy fireplace and a gourmet kitchen with a double oven, center island and breakfast nook with. Other notable features include a relaxing covered patio and a secluded primary suite with a private bath and expansive walk-in closet. This home is fully curated and will be move in ready soon. If you are working with a licensed broker please register your broker on your first visit to the community per our site registration policy. ASK ABOUT SPECIAL FINANCING
- Type:
- Single Family
- Sq.Ft.:
- 2,776
- Status:
- Active
- Beds:
- 5
- Year built:
- 2024
- Baths:
- 3.00
- MLS#:
- 2239791
- Subdivision:
- Tehaleh
ADDITIONAL INFORMATION
READY FOR QUICK MOVE IN! Introducing the Tamarack, Brookstone Homes largest plan in the NEW Glacier Pointe at Tehaleh. Lot 187 offers a corner lot, main floor mini-suite, formal dining, mudroom, double slider to exterior covered patio, massive primary w/luxury bath & W/I closets in all upstairs rooms. Classic white & bright designer kitchen w/double ovens, hood vent & two pantries. 9' ceilings on both floors, stand-out masonry, quartz counters & light-filled rooms boasting full wood-wrapped windows. Enjoy comfort all year round- AC & outdoor living w/fireplace. Experience unparalleled amenities with 30+ miles of parks & trails to explore! Buyer Registration Policy: Broker to register & accompany Buyer on initial visit to receive commission.
- Type:
- Single Family
- Sq.Ft.:
- 2,616
- Status:
- Active
- Beds:
- 4
- Year built:
- 2024
- Baths:
- 4.00
- MLS#:
- 2239801
- Subdivision:
- Tehaleh
ADDITIONAL INFORMATION
BRAND NEW AND MOVE IN READY! Introducing Brookstone Homes Magnolia in Glacier Pointe at Tehaleh. Lot 189 features a main floor mini-suite, double slider to covered patio, expansive loft & W/I closets in all upstairs bedrooms. Grand chef's kitchen stuns w/oversized entertaining island, white 42" cabinets, double ovens, hood vent & walk-in pantry. Primary suite has double W/I closets/sinks plus & another vanity. 9' ceilings on both floors, stand-out masonry, quartz counters throughout & light-filled rooms boasting full wood-wrapped windows. Live luxury everyday w/ AC & an indoor/outdoor fireplace. Steps away from 30+ miles of parks & trails! Buyer Registration Policy: Broker to register/accompany Buyer on initial visit to receive commission.
$1,375,000
19728 Forest Canyon Road E Sumner, WA 98391
- Type:
- Land
- Sq.Ft.:
- n/a
- Status:
- Active
- Beds:
- n/a
- Baths:
- MLS#:
- 2220971
- Subdivision:
- Lake Tapps
ADDITIONAL INFORMATION
OWNER TERMS AVAILABLE . 5.42 Acres, Property is zoned MSF for flexibility Up to 6 homes per acre. Upper part of lot is zoned commercial. Most of the property has marketable timber on it that is 30 to 50 years old. There is sewer available close on Forest Canyon. And all other utilities are available. Great area for a plat of Custom homes. Property is at the north end of Lakeland Hills Property is located in desirable Dieringer School District on the West side of Lake Tapps. Buyers to do their own due diligence and verify information.
- Type:
- Single Family
- Sq.Ft.:
- 1,874
- Status:
- Active
- Beds:
- 2
- Year built:
- 2014
- Baths:
- 3.00
- MLS#:
- 2235457
- Subdivision:
- Tehaleh
ADDITIONAL INFORMATION
Step into this fully remodeled Vicenza-style home to experience luxury living in the 55+ community of Trilogy at Tehaleh! This stunning home boasts two main floor primary suites, each with a bathroom. HUGE upstairs bonus room awaits, complete with full bath, ideal for bdrm/office, you choose! Fully updated kitchen/bathrooms feature new custom-made white oak cabinets & Quartz countertops. There’s more! New LVP/carpet throughout, new stainless steel appliances & gas range, custom window shades/drapes. Gather around the electric fireplace or step outside to the covered patio & fenced/low maintenance yard. Two car-garage/large driveway. Short walk to Seven Summits Lodge-restaurant/swim/pickleball/gym/miles of scenic trails from your doorstep.

Listing information is provided by the Northwest Multiple Listing Service (NWMLS). Based on information submitted to the MLS GRID as of {{last updated}}. All data is obtained from various sources and may not have been verified by broker or MLS GRID. Supplied Open House Information is subject to change without notice. All information should be independently reviewed and verified for accuracy. Properties may or may not be listed by the office/agent presenting the information.
The Digital Millennium Copyright Act of 1998, 17 U.S.C. § 512 (the “DMCA”) provides recourse for copyright owners who believe that material appearing on the Internet infringes their rights under U.S. copyright law. If you believe in good faith that any content or material made available in connection with our website or services infringes your copyright, you (or your agent) may send us a notice requesting that the content or material be removed, or access to it blocked. Notices must be sent in writing by email to: [email protected]).
“The DMCA requires that your notice of alleged copyright infringement include the following information: (1) description of the copyrighted work that is the subject of claimed infringement; (2) description of the alleged infringing content and information sufficient to permit us to locate the content; (3) contact information for you, including your address, telephone number and email address; (4) a statement by you that you have a good faith belief that the content in the manner complained of is not authorized by the copyright owner, or its agent, or by the operation of any law; (5) a statement by you, signed under penalty of perjury, that the information in the notification is accurate and that you have the authority to enforce the copyrights that are claimed to be infringed; and (6) a physical or electronic signature of the copyright owner or a person authorized to act on the copyright owner’s behalf. Failure to include all of the above information may result in the delay of the processing of your complaint.”
Bonney Lake Real Estate
The median home value in Bonney Lake, WA is $637,100. This is higher than the county median home value of $509,000. The national median home value is $338,100. The average price of homes sold in Bonney Lake, WA is $637,100. Approximately 78.53% of Bonney Lake homes are owned, compared to 18.48% rented, while 2.99% are vacant. Bonney Lake real estate listings include condos, townhomes, and single family homes for sale. Commercial properties are also available. If you see a property you’re interested in, contact a Bonney Lake real estate agent to arrange a tour today!
Bonney Lake, Washington 98391 has a population of 22,229. Bonney Lake 98391 is more family-centric than the surrounding county with 42.5% of the households containing married families with children. The county average for households married with children is 32.93%.
The median household income in Bonney Lake, Washington 98391 is $108,705. The median household income for the surrounding county is $82,574 compared to the national median of $69,021. The median age of people living in Bonney Lake 98391 is 36.7 years.
Bonney Lake Weather
The average high temperature in July is 75.7 degrees, with an average low temperature in January of 34.7 degrees. The average rainfall is approximately 49 inches per year, with 4.7 inches of snow per year.
