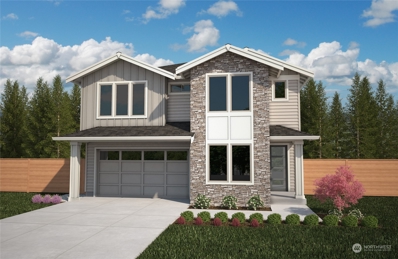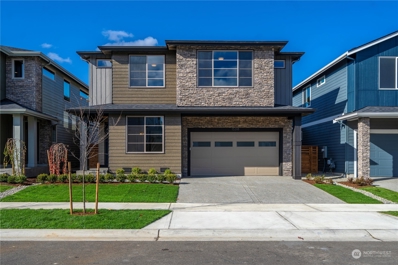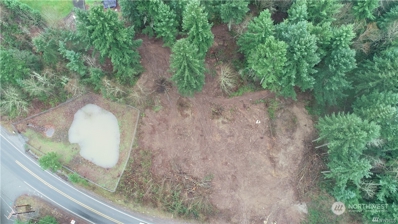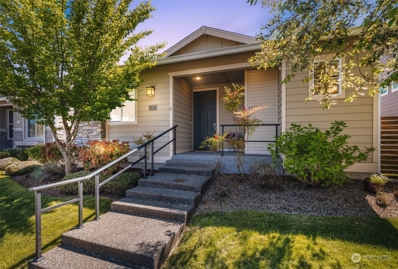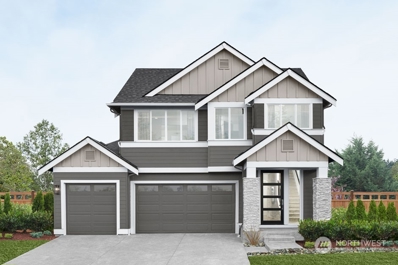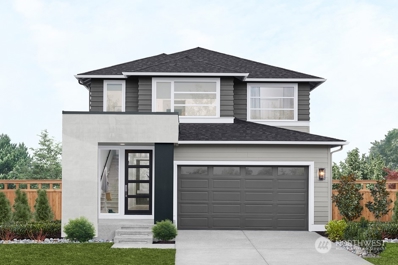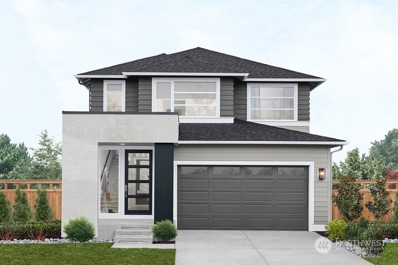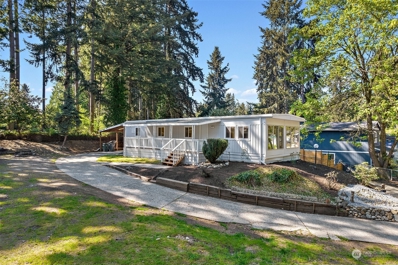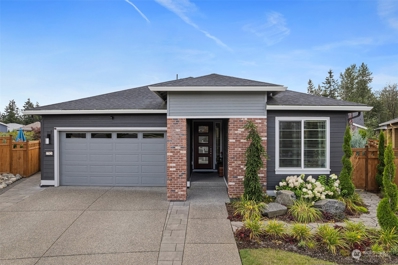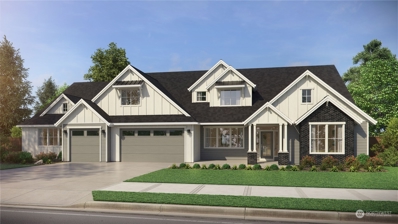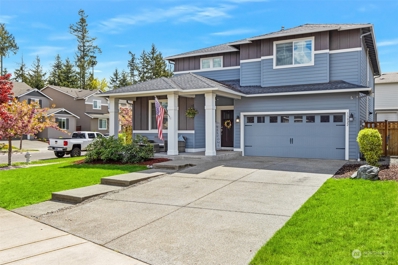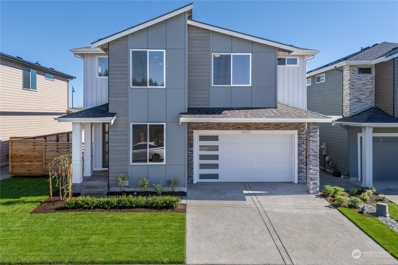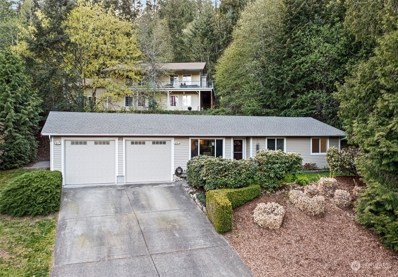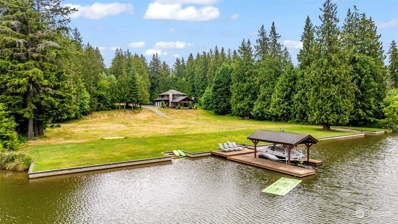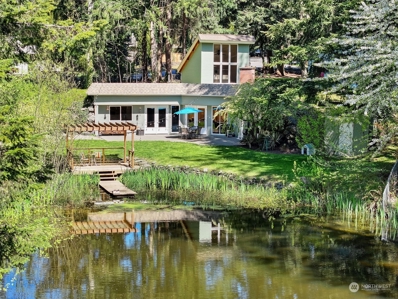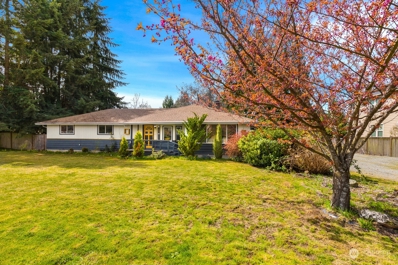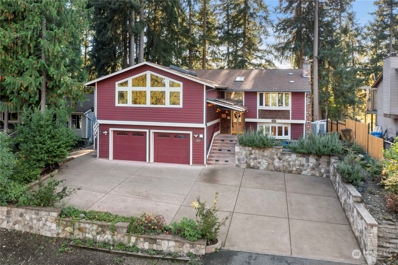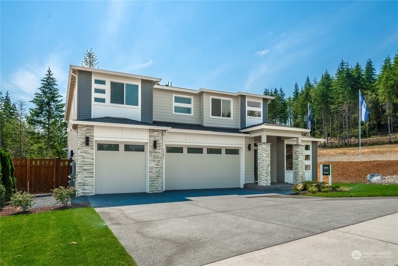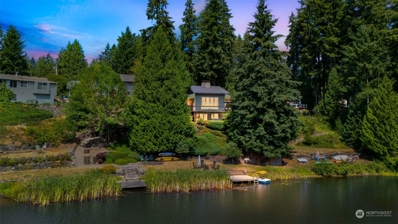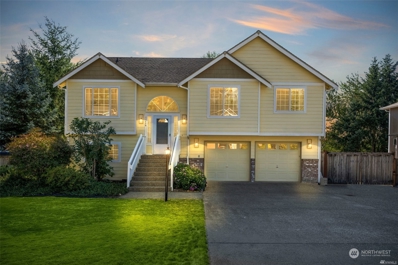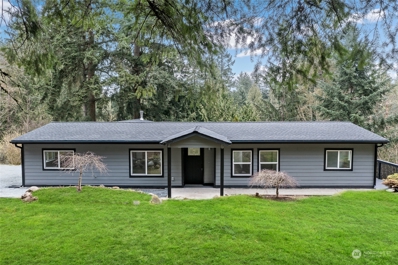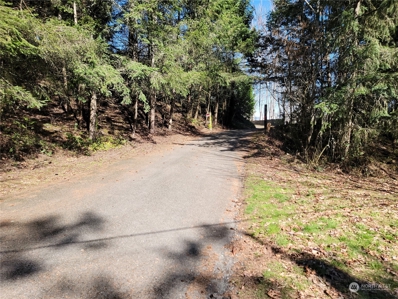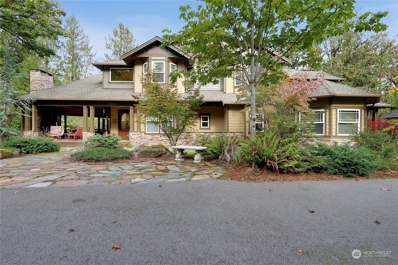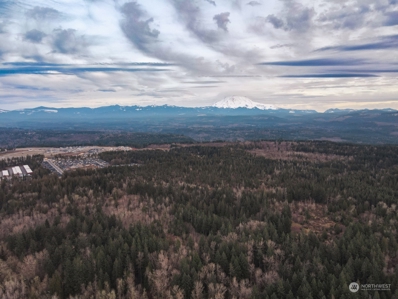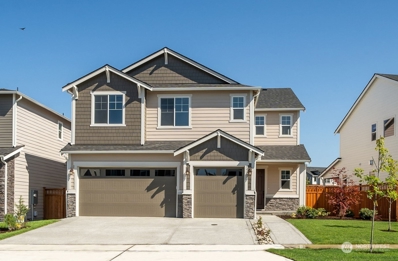Bonney Lake WA Homes for Rent
- Type:
- Single Family
- Sq.Ft.:
- 2,776
- Status:
- Active
- Beds:
- 5
- Year built:
- 2024
- Baths:
- 3.00
- MLS#:
- 2239791
- Subdivision:
- Tehaleh
ADDITIONAL INFORMATION
LARGE CORNER LOT! Introducing the Tamarack by Brookstone Homes, nestled within Glacier Pointe at Tehaleh. Two words: space & style. This plan features a main floor mini-suite, two kitchen pantries, formal dining, mudroom, double slider to exterior covered patio, massive primary with 5-piece suite & W/I closets in all upstairs bedrooms. Every home includes 9' ceilings on both floors, stand-out masonry, double ovens, hood vent, quartz countertops throughout & light-filled rooms boasting full wood-wrapped windows. Experience the unparalleled amenities of Tehaleh with 30+ miles of community parks & trails to explore. Buyer Registration Policy: Buyer’s Broker to register & accompany Buyer on initial visit to receive commission.
- Type:
- Single Family
- Sq.Ft.:
- 2,616
- Status:
- Active
- Beds:
- 4
- Year built:
- 2024
- Baths:
- 4.00
- MLS#:
- 2239801
- Subdivision:
- Tehaleh
ADDITIONAL INFORMATION
Introducing the Magnolia by Brookstone Homes, nestled within Glacier Pointe at Tehaleh. Two words: entertain & retreat. This plan features a main floor mini-suite, W/I pantry, double slider to covered patio, expansive loft & W/I closets in all upstairs bedrooms. Primary has double W/I closets & separate makeup vanity! Every home includes 9' ceilings on both floors, stand-out masonry, double ovens, hood vent, quartz countertops throughout & light-filled rooms boasting full wood-wrapped windows. Experience the unparalleled amenities of Tehaleh with 30+ miles of community parks & trails to explore. Buyer Registration Policy: Buyer’s Broker to register & accompany Buyer on initial visit to receive commission. Estimated completion - October 2024
$1,399,900
19728 Forest Canyon Road E Sumner, WA 98391
- Type:
- Land
- Sq.Ft.:
- n/a
- Status:
- Active
- Beds:
- n/a
- Baths:
- MLS#:
- 2220971
- Subdivision:
- Lake Tapps
ADDITIONAL INFORMATION
OWNER TERMS AVAILABLE . 5.42 Acres, Property is zoned MSF for flexibility Up to 6 homes per acre. Upper part of lot is zoned commercial. Most of the property has marketable timber on it that is 30 to 50 years old. There is sewer available close on Forest Canyon. And all other utilities are available. Great area for a plat of Custom homes. Property is at the north end of Lakeland Hills Property is located in desirable Dieringer School District on the West side of Lake Tapps. Buyers to do their own due diligence and verify information.
- Type:
- Single Family
- Sq.Ft.:
- 1,874
- Status:
- Active
- Beds:
- 2
- Year built:
- 2014
- Baths:
- 3.00
- MLS#:
- 2235457
- Subdivision:
- Tehaleh
ADDITIONAL INFORMATION
Step into this fully remodeled Vicenza-style home to experience luxury living in the 55+ community of Trilogy at Tehaleh! This stunning home boasts two main floor primary suites, each with a bathroom. HUGE upstairs bonus room awaits, complete with full bath, ideal for bdrm/office, you choose! Fully updated kitchen/bathrooms feature new custom-made white oak cabinets & Quartz countertops. There’s more! New LVP/carpet throughout, new stainless steel appliances & gas range, custom window shades/drapes. Gather around the electric fireplace or step outside to the covered patio & fenced/low maintenance yard. Two car-garage/large driveway. Short walk to Seven Summits Lodge-restaurant/swim/pickleball/gym/miles of scenic trails from your doorstep.
- Type:
- Single Family
- Sq.Ft.:
- 4,016
- Status:
- Active
- Beds:
- 4
- Year built:
- 2024
- Baths:
- 5.00
- MLS#:
- 2236716
- Subdivision:
- Tehaleh
ADDITIONAL INFORMATION
The Lotus lot 229 by MainVue Homes at Tehaleh is a modern home with a spacious interior. Begin at the Foyer, where an arterial hallway introduces the Home Office and Multi-Purpose Room before leading to the core of the home: The Great Room, Dining room and Gourmet Kitchen featuring 3cm Quartz Counters, Frameless Cabinetry and Stainless Steel appliances. Upstairs, the Leisure Room connects three secondary bedrooms and the luxurious Grand Suite featuring dual walk-in Dressing Rooms, frameless walk-in shower, designer free-standing tub and vanities capped in 3cm Quartz. Customer registration policy: Buyer’s Broker to visit or be registered on Buyer’s 1st visit for full Commission or commission is reduced.
- Type:
- Single Family
- Sq.Ft.:
- 2,480
- Status:
- Active
- Beds:
- 4
- Year built:
- 2024
- Baths:
- 3.00
- MLS#:
- 2233192
- Subdivision:
- Lakeland
ADDITIONAL INFORMATION
The Gardenia V3 by MainVue Homes at Lakeland Ridge is a four-bedroom home design with Leisure Room and Signature Outdoor Room. The Gourmet Kitchen has 3cm Quartz Counters, Stainless Steel Appliances, European Frameless Cabinetry, and Walk-In Pantry. The Signature Outdoor Room features composite decking and is accessed via wall-height sliding glass doors from the Dining Room and Great Room. The Grand Suite is upstairs, featuring a designer soaking tub, a luxurious walk-in shower with dual walk-in closets, and dual vanities capped in Quartz. Customer registration policy: Buyer’s Broker to visit or be registered on Buyer’s 1st visit for full Commission or commission is reduced.
- Type:
- Single Family
- Sq.Ft.:
- 2,556
- Status:
- Active
- Beds:
- 4
- Year built:
- 2024
- Baths:
- 3.00
- MLS#:
- 2233182
- Subdivision:
- Lakeland
ADDITIONAL INFORMATION
The Gardenia V2 by MainVue Homes at Lakeland Ridge will exceed your expectations. The spacious home begins at the Foyer where you are met with a wood and glass paneled font door and wide-plank flooring. Continue to the Great Room, which cleverly connects the Dining and Gourmet Kitchen for one large room. The Dining Room is illuminated by a nine bulb chandelier and the Gourmet Kitchen is adorned with European Frameless Cabinets, 3cm Quartz Counters and Stainless Steel appliances. Upstairs is the Grand Suite, a generous quarter with a designer free-standing tub and frameless walk-in shower. Customer registration policy: Buyer’s Broker to visit or be registered on Buyer’s 1st visit for full Commission or commission is reduced.
- Type:
- Mobile Home
- Sq.Ft.:
- 1,140
- Status:
- Active
- Beds:
- 2
- Year built:
- 1967
- Baths:
- 2.00
- MLS#:
- 2232232
- Subdivision:
- Bonney Lake
ADDITIONAL INFORMATION
Completely remodeled 2 bedroom 1.5 bath home in a prime location. This open floor plan lives large with over 1400 Sq feet of living space and a cozy wood burning stove. Spacious bedrooms and beautifully updated bathrooms. You will appreciate this extra-large lot with circular drive around the house. Plenty of places for storage, gardening and outdoor living! Beautiful community park with playground, tennis courts and clubhouse space. All the amenities imaginable close by.
- Type:
- Single Family
- Sq.Ft.:
- 2,136
- Status:
- Active
- Beds:
- 2
- Year built:
- 2020
- Baths:
- 3.00
- MLS#:
- 2232478
- Subdivision:
- Tehaleh
ADDITIONAL INFORMATION
Imagine coming home to a fantastic Trilogy neighborhood where lush and manicured landscape add a captivating storybook charm to the beautiful community! This elegant and meticulously maintained home offers 2 bed, 2.5 bath, + den/office exemplifies open concept featuring a plethora of upgrades and provides phenomenal indoor/outdoor living. This home boasts a park like landscape on a premium lot with views of Mt. Rainier, all around fencing, air conditioner, and more. Relax on the large covered patio overlooking the gorgeous & manicured backyard that backs up to a natural green belt. The community has trails, community clubhouse with indoor pool, pickleball courts, restaurant, fitness center and much more. Over $200k in upgrades.
- Type:
- Single Family
- Sq.Ft.:
- 4,397
- Status:
- Active
- Beds:
- 4
- Year built:
- 2024
- Baths:
- 5.00
- MLS#:
- 2229717
- Subdivision:
- Tehaleh
ADDITIONAL INFORMATION
Experience the SHASTA XXL MULTI-GEN crafted by GARRETTE CUSTOM HOME. A stunning 3,756 sqft home nestled in Tehaleh. 12-foot ceilings in the great room, fostering an inviting open-concept layout customized to suit your lifestyle. The main level boasts a sumptuous primary suite with a spa-inspired bath and a versatile den/office. The upper level offers private bonus area complete with full bed and bath. Indulge in the added multi-gen suite featuring a private entrance, mudroom with laundry, living room, kitchenette, and patio. Embrace the convenience of Tehaleh's array of amenities. Images do not depict the actual property. Site registration is required. Buyer's broker must accompany buyer(s) during their initial visit for full commission.
- Type:
- Single Family
- Sq.Ft.:
- 2,933
- Status:
- Active
- Beds:
- 4
- Year built:
- 2015
- Baths:
- 3.00
- MLS#:
- 2231014
- Subdivision:
- Tehaleh
ADDITIONAL INFORMATION
Welcome to Inspiration Ridge at Tehaleh! This 4 bed + Den/Office or 5th Bed 2.5 bath home features; 2 car + work area garage, fully fenced backyard with a huge exposed aggregate patio perfect for BBQs and outdoor furniture, low maintenance turf backyard, gas tankless water heater and super efficient gas furnace with A/C. Inside you'll find the open kitchen with granite counters, island, gas cooking, walk-in pantry & butlers pantry leading to a formal dining room. Living room with gas fp and custom built in cabinets/shelving. Den/office and 1/2 bath on main level and upstairs is 4 bedrooms including the primary with a 5 piece ensuite and walk-in closet, huge family room, utility room & full bath. *VA $633,000 Assumable loan @ 4.49% int.*
- Type:
- Single Family
- Sq.Ft.:
- 2,318
- Status:
- Active
- Beds:
- 3
- Year built:
- 2024
- Baths:
- 3.00
- MLS#:
- 2229076
- Subdivision:
- Tehaleh
ADDITIONAL INFORMATION
ASK ABOUT OUR NEW LOW RATES! The Acacia Plan by Brookstone Homes, nestled within Glacier Pointe at Tehaleh. Live luxury every day with open living & indoor/outdoor fireplace. This plan features a main floor den, separate dining area, expansive kitchen island w/ walk-in pantry, light-filled loft & tons of storage throughout. Every home includes 9' ceilings on both floors, stand-out masonry, covered patio w/ outdoor fireplace, double ovens, hood vent, quartz countertops throughout & light-filled rooms boasting full wood-wrapped windows. Experience the unparalleled amenities of Tehaleh with 30+ miles of community parks & trails to explore. Buyer Registration Policy: Buyer’s Broker to register & accompany on initial visit to receive commission.
- Type:
- Single Family
- Sq.Ft.:
- 1,322
- Status:
- Active
- Beds:
- 3
- Year built:
- 1990
- Baths:
- 2.00
- MLS#:
- 2222453
- Subdivision:
- Bonney Lake
ADDITIONAL INFORMATION
Priced below Appraised Value! This fantastic Rambler is nestled in a prime location on a wooded 1/3 acre in Bonney Lake. This extremely well taken care of home offers very low-maintenance vinyl siding, vinyl double paned, insulated windows, spacious open-concept living and gorgeous hardwood flooring throughout the main living areas. The kitchen features newly refinished cabinetry with soft close drawers/cabinets, Corian countertops and split sink. Large primary bedroom can easily accommodate a king size bed with dressers & features remodeled ensuite bathroom. Spacious 500 sq ft finished 2-car garage. Modern Shed has electricity & separate internet cable installed. 1 yr home warranty included! Motivated seller, bring all reasonable offers!
- Type:
- Single Family
- Sq.Ft.:
- 2,484
- Status:
- Active
- Beds:
- 2
- Year built:
- 2004
- Baths:
- 3.00
- MLS#:
- 2223829
- Subdivision:
- Lake Tapps
ADDITIONAL INFORMATION
Motivated Seller! Embrace this rare opportunity to create a legacy w/ this great waterfront property on Snag Island. Located in a gated community, this 2 acre level lot is ready for you to build a dream main house, with septic system already in place & preliminary floor plan available! It includes an expansive guesthouse featuring 5 garages, a 12-foot RV bay with 240-volt hook-up, and 3 full baths—perfect for hosting. Enjoy your own boat launch & boathouse with lift, dual-sided dock, and bulkhead. The guesthouse also features a covered terrace to enjoy lake views, generator, and irrigation system. Don't miss this chance to build your dream estate in a private, secure and picturesque setting on the lake—a treasure for generations to come!
- Type:
- Single Family
- Sq.Ft.:
- 2,160
- Status:
- Active
- Beds:
- 3
- Year built:
- 1985
- Baths:
- 2.00
- MLS#:
- 2223634
- Subdivision:
- Debra Jane Lake
ADDITIONAL INFORMATION
Mid-century modern Earth-Sheltered Home on Debra Jane Lake! Ultimate privacy in this energy-efficient underground home, boasting an open layout w/2 versatile living spaces, massive stone fireplace, wall of windows/French Doors. Dining area w/pellet stove, large kitchen w/breakfast bar & ample counter/cabinet space. Primary retreat w/custom closet systems. Outside is a private backyard oasis: Large patio, dock, over 225 ft of waterfront on lake regularly stocked w/fish. Detached 3 car garage extended w/shop area. RV Parking in large driveway. Fresh interior paint, EV-ready, new ductless heating/cooling-easy to warm in Winter/cool in Summer. Community features park w/pool, boat ramp, lake swimming area. Truly a once-in-a-lifetime opportunity!
- Type:
- Single Family
- Sq.Ft.:
- 1,609
- Status:
- Active
- Beds:
- 3
- Year built:
- 1959
- Baths:
- 2.00
- MLS#:
- 2220632
- Subdivision:
- Bonney Lake
ADDITIONAL INFORMATION
Welcome to an exceptional & one-of-a-kind opportunity! This property has an approved 6-house short plat, complete with architectural renderings, geo tech report, Hydro Report, retention wall design, floor plans, and pricing recommendations. Additionally, comprehensive financial records and estimated build costs are available, providing invaluable insight for developers and homeowners alike. This 3/br rambler, on 2 acres of picturesque land, presents a unique blend of tranquility and convenience. Recently renovated in 2023. Just a brief 5-minute drive to all your essential shopping destinations. Enjoy the open floor plan, featuring an updated kitchen and ample bar seating. If you are looking for a turn-key building project, this is it!
- Type:
- Single Family
- Sq.Ft.:
- 3,192
- Status:
- Active
- Beds:
- 3
- Year built:
- 1978
- Baths:
- 3.00
- MLS#:
- 2222086
- Subdivision:
- Lake Tapps
ADDITIONAL INFORMATION
Best of both Lake Living! This 3100+ sqft haven has 3 beds, 3 baths, a Sunroom, AND a bonus room accessed by an exterior elevator (potential home-based business?) Beautiful hardwoods and granite throughout. Downstairs offers a guest suite with exterior access & full bath. Enjoy 280ft of tranquil Hidden Lake frontage AND speed boat-friendly Lake Tapps via HOA amenity access (Jenks Park w/boat launch, swimming areas, dog-friendly parks, trails) Bonus room is a canvas:multi-workstation office, homeschool classroom, yoga studio (w/ SUP yoga), long arm quilting or other art/craft, playroom w/rollerskating, daycare. Buyer to verify business feasibility, the potential is as limitless as your imagination! *4 car garage (tandem) plus a small shop.
- Type:
- Single Family
- Sq.Ft.:
- 3,213
- Status:
- Active
- Beds:
- 4
- Year built:
- 2024
- Baths:
- 4.00
- MLS#:
- 2219944
- Subdivision:
- Tehaleh
ADDITIONAL INFORMATION
The opulent RAINIER floor plan by GARRETTE CUSTOM HOMES, a breathtaking 3213 sqft haven nestled in Tehaleh's enchanting community. Revel in the grandeur of 18-foot ceilings gracing the great room, embracing an inviting open-concept design tailored to your lifestyle. The main level presents a lavish primary suite with a spa-inspired en suite bath and versatile den/office of remote work, while upstairs offers three spacious rooms. Embrace the convenience of Tehaleh's amenities, including local dining, shopping, and an array of parks and trails to explore. Images do not depict the actual property. Home is UNDER CONSTRUCTION. Site registration is required. Buyer's broker must accompany buyer(s) during their initial visit for full commission.
- Type:
- Single Family
- Sq.Ft.:
- 3,516
- Status:
- Active
- Beds:
- 5
- Year built:
- 1978
- Baths:
- 4.00
- MLS#:
- 2218762
- Subdivision:
- Bonney Lake
ADDITIONAL INFORMATION
You must see this stunning private lakefront home w/dock. This custom beauty was crafted with the warmth of wood. Chef's kitchen w/granite, stunning cabinets & custom millwork. Huge laundry w/pantry & 1/2 bath off kitchen. Large primary suite upstairs w/deluxe walk-in shower & closets. Incredible vaulted ceilings & tile floors. 2 beds on main-2 beds downstairs w/huge family room.Great for multi-generational use. Easy entry from oversized detached garage loaded with storage. Electrical has surge protector and wired for 220 and a generator. Exterior painted 2021, rebuilt furnace 2019, BBQ is plumbed for gas w/huge covered deck. Walking distance to Allan Yorke Park & Lk Tapps boat launch. Come see what it's like to live on this private lake.
- Type:
- Single Family
- Sq.Ft.:
- 2,300
- Status:
- Active
- Beds:
- 4
- Year built:
- 2000
- Baths:
- 3.00
- MLS#:
- 2215266
- Subdivision:
- Bonney Lake
ADDITIONAL INFORMATION
Welcome to your dream home in Creek ridge Glen neighborhood, close to great walking trails! This spacious residence features 4 beds & 2.75 baths, providing plenty of space & brand new roof. Featuring a large master suite w/ a 5-piece bath. Privacy at it's finest w/ a green belt behind you, new 2 level deck's that are ideal for entertaining. Apple tree & blueberry bushes, impeccably maintained by the original owner, you can move in with peace of mind & enjoy the comforts of a well-cared-for home. Convenient RV parking, spacious 2 car garage & high end finishes in kitchen & bathrooms. Surround sound built in downstairs. Minutes from downtown Bonney Lake & also the stunning Victor Falls. This one will not last long, make sure to check it out!
- Type:
- Mobile Home
- Sq.Ft.:
- 2,189
- Status:
- Active
- Beds:
- 4
- Year built:
- 1975
- Baths:
- 2.00
- MLS#:
- 2214133
- Subdivision:
- Lake Tapps
ADDITIONAL INFORMATION
Beautifully updated 3 Bedroom home with bonus room, office/den & 2189 SqFt. Walk inside & fall in love with the open floor plan & designer finishes throughout. Brand NEW custom kitchen is perfect for entertaining guests with large center island & open to dining/living room. Kitchen Features white cabinets, quartz counter tops & stainless-steel appliances. Large primary bedroom comes with updated private bath. Other updates include NEW interior paint, mill work, doors, fixtures & flooring throughout. Walk outside onto your oversized deck & overlook your 1.1 acre lot. Property also comes with multiple private park access to Lake Tapps, boat launch, swimming area, picnic area, sports courts etc. Spend your days relaxing & playing on the Lake!
- Type:
- Land
- Sq.Ft.:
- n/a
- Status:
- Active
- Beds:
- n/a
- Baths:
- MLS#:
- 2211314
- Subdivision:
- Church Lake
ADDITIONAL INFORMATION
This expansive lot spans over one acre, boasting picturesque vistas of the valley and Mount Rainier, adorned with fruit trees and evergreens. Despite some noticeable slopes, it is certainly suitable for construction. Utility access, including power, sewer, and water, is conveniently available along the street. While there's no current survey, a previous one exists. Additionally, the paved road running through the lot serves as a shared driveway with neighboring properties. Adjacent to Church Lake Rd and easy to find.
- Type:
- Single Family
- Sq.Ft.:
- 4,550
- Status:
- Active
- Beds:
- 4
- Year built:
- 2009
- Baths:
- 5.00
- MLS#:
- 2210423
- Subdivision:
- Bonney Lake
ADDITIONAL INFORMATION
Nestled in a serene Cedar Forest overlooking Fennel Creek, this Victor Falls residence brags rugged luxury & modern conveniences. Gated community, this Craftsman-style home offers a grand 2-story entry, gourmet kitchen w/top-of-the-line appliances & an outdoor entertainment area with a stone fireplace, BBQ area. Patios, campsite & firepit nearby, sitting on 10+ wooded (2 tax parcels) acres, features trails, a HUGE garden area w/greenhouse. Geothermal Heat/AC, radiant floor heating & monitored fire/security systems inside. This haven includes an attached artist studio/office space, a detached 2-story garage/shop/possible ADU, covered parking for 8+ cars, a tractor barn, and a 22KW generator. Minutes from Bonney Lake & Lake Tapps recreation.
$1,800,000
18927 160th Street E Bonney Lake, WA 98391
- Type:
- Land
- Sq.Ft.:
- n/a
- Status:
- Active
- Beds:
- n/a
- Baths:
- MLS#:
- 2208401
- Subdivision:
- Tehaleh
ADDITIONAL INFORMATION
Premium property! Five undeveloped acres in the heart of Tehaleh, optimal for development and with NO HOA. The highest and best use under the current zoning allows for the potential of 30 lots. An established access easement road leads to the property. Neighboring lots are in the development phase, further enhancing utility access. The property has ribbons showing boundary lines. The lot is private, close to Lake Orting, and level with mature trees. Not interested in a project? Build your dream home. A recent appraisal adds confidence to this promising opportunity.
- Type:
- Single Family
- Sq.Ft.:
- 3,090
- Status:
- Active
- Beds:
- 5
- Year built:
- 2024
- Baths:
- 4.00
- MLS#:
- 2207900
- Subdivision:
- Tehaleh
ADDITIONAL INFORMATION
3-car garage Yorktown plan in Tehaleh newest division of Glacier Pointe. This Yorktown plan was designed for entertaining, offering an expansive great room with a cozy fireplace and a gourmet kitchen boasting a center island and adjacent sunroom and covered patio. You’ll also appreciate a main floor bedroom and 3/4 bathroom. Upstairs, discover an immense loft surrounded by three more bedrooms, a shared bath, a primary suite featuring a private bath and spacious walk-in closet. Optional covered patio, sunroom and upgraded deluxe primary bath is included on this home. ASK ABOUT SPECIAL FINANCING. If you are working with a licensed broker please register your broker on your first visit to the community per our site registration policy.

Listing information is provided by the Northwest Multiple Listing Service (NWMLS). Based on information submitted to the MLS GRID as of {{last updated}}. All data is obtained from various sources and may not have been verified by broker or MLS GRID. Supplied Open House Information is subject to change without notice. All information should be independently reviewed and verified for accuracy. Properties may or may not be listed by the office/agent presenting the information.
The Digital Millennium Copyright Act of 1998, 17 U.S.C. § 512 (the “DMCA”) provides recourse for copyright owners who believe that material appearing on the Internet infringes their rights under U.S. copyright law. If you believe in good faith that any content or material made available in connection with our website or services infringes your copyright, you (or your agent) may send us a notice requesting that the content or material be removed, or access to it blocked. Notices must be sent in writing by email to: [email protected]).
“The DMCA requires that your notice of alleged copyright infringement include the following information: (1) description of the copyrighted work that is the subject of claimed infringement; (2) description of the alleged infringing content and information sufficient to permit us to locate the content; (3) contact information for you, including your address, telephone number and email address; (4) a statement by you that you have a good faith belief that the content in the manner complained of is not authorized by the copyright owner, or its agent, or by the operation of any law; (5) a statement by you, signed under penalty of perjury, that the information in the notification is accurate and that you have the authority to enforce the copyrights that are claimed to be infringed; and (6) a physical or electronic signature of the copyright owner or a person authorized to act on the copyright owner’s behalf. Failure to include all of the above information may result in the delay of the processing of your complaint.”
Bonney Lake Real Estate
The median home value in Bonney Lake, WA is $405,000. This is higher than the county median home value of $341,600. The national median home value is $219,700. The average price of homes sold in Bonney Lake, WA is $405,000. Approximately 79.08% of Bonney Lake homes are owned, compared to 15.71% rented, while 5.21% are vacant. Bonney Lake real estate listings include condos, townhomes, and single family homes for sale. Commercial properties are also available. If you see a property you’re interested in, contact a Bonney Lake real estate agent to arrange a tour today!
Bonney Lake, Washington 98391 has a population of 19,560. Bonney Lake 98391 is more family-centric than the surrounding county with 38.53% of the households containing married families with children. The county average for households married with children is 33.08%.
The median household income in Bonney Lake, Washington 98391 is $90,580. The median household income for the surrounding county is $63,881 compared to the national median of $57,652. The median age of people living in Bonney Lake 98391 is 34.2 years.
Bonney Lake Weather
The average high temperature in July is 75.1 degrees, with an average low temperature in January of 33.9 degrees. The average rainfall is approximately 48.3 inches per year, with 4.8 inches of snow per year.
