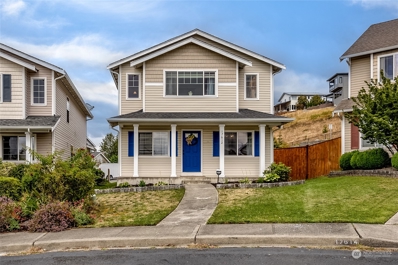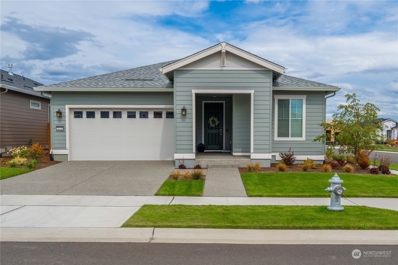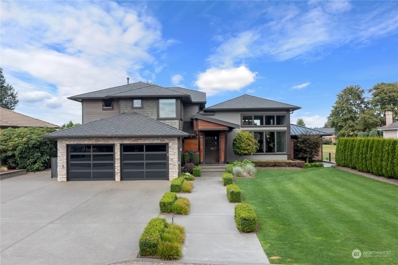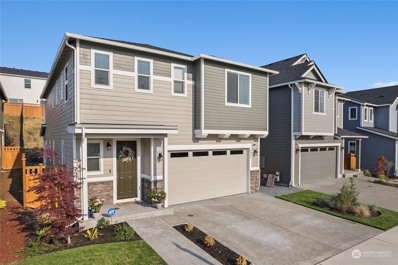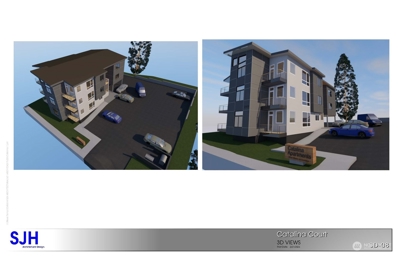Bonney Lake WA Homes for Rent
- Type:
- Single Family
- Sq.Ft.:
- 2,153
- Status:
- Active
- Beds:
- 3
- Year built:
- 2001
- Baths:
- 3.00
- MLS#:
- 2281661
- Subdivision:
- Bonney Lake
ADDITIONAL INFORMATION
This Creek Ridge Glen neighborhood home features a lg lot and fully fenced bk yard. Enjoy evenings on the patio while being surrounded by mature plants and trees. This 3-bed 2.5 bath and office/den possible 4th bedroom home has vaulted ceilings in the liv/Dining room and eat in kitchen with plenty of cupboard space and view of the bk yard. Enjoy easy entertaining with bk yard access from the spacious great room. The laundry rm and half bath are well appointed between the garage access door and great rm. There is even a bonus rm that would be great for working from home. Retreat upstairs to find the spacious primary suite, two additional bedrooms & full bath.The pri. suite features a walk-in closet and five-piece bath. 3-car garage & RV pk
- Type:
- Single Family
- Sq.Ft.:
- 2,504
- Status:
- Active
- Beds:
- 5
- Year built:
- 1995
- Baths:
- 4.00
- MLS#:
- 2283343
- Subdivision:
- Lake Tapps
ADDITIONAL INFORMATION
This beautifully remodeled, move-in ready home on over 1/3 acre, offers a perfect blend of modern amenities & outdoor space. The main floor features a rare 2nd primary suite—ideal for guests or multigenerational living, along with 2 spacious living areas, formal dining, & a stunning kitchen with quartz countertops, hardwood flooring, & stainless appl. Upstairs, the primary suite boasts dual walk-in closets & a luxurious 5-pc bath, complemented by 3 additional bedrooms, a full bath, & a versatile office/den. Enjoy Dieringer schools, the comfort of AC, a huge patio for entertaining, garden beds, RV parking, & a shed for extra storage. With fresh paint, all appliances included, and short walk to North Tapps Park, this home truly has it all!
- Type:
- Single Family
- Sq.Ft.:
- 3,306
- Status:
- Active
- Beds:
- 5
- Year built:
- 2024
- Baths:
- 3.00
- MLS#:
- 2283335
- Subdivision:
- Tehaleh
ADDITIONAL INFORMATION
An amazing home in an amazing community! This 3-CAR home offers an open floor plan with a wonderful flow making the kitchen the center of your home! Featuring a large primary suite, covered patio & spacious loft. This home also features 9' ceilings on main & second floor! Design features include quartz slab counters, full height backsplash in kitchen & apron sink, complete Whirlpool SS kitchen gourmet appliance pkg, sleek laminate flooring & so much more. Light and Bright, open rail & loaded w/ modern designer selected finishes that take this home to the next level. Some Pictures are of Model Home. Ask about our BUYER BONUS! Reg Policy #4675-Buyer Broker must accompany and personally register buyer at first visit, or no BBC will be paid.
- Type:
- Single Family
- Sq.Ft.:
- 2,556
- Status:
- Active
- Beds:
- 4
- Year built:
- 2024
- Baths:
- 3.00
- MLS#:
- 2281753
- Subdivision:
- Lakeland
ADDITIONAL INFORMATION
The Gardenia V2 by MainVue Homes at Lakeland Ridge will exceed your expectations. The spacious home begins at the Foyer where you are met with a wood and glass paneled font door and wide-plank flooring. Continue to the Great Room, which cleverly connects the Dining and Gourmet Kitchen for one large room. The Dining Room is illuminated by a nine bulb chandelier and the Gourmet Kitchen is adorned with European Frameless Cabinets, 3cm Quartz Counters and Stainless Steel appliances. Upstairs is the Grand Suite, a generous quarter with a designer free-standing tub and frameless walk-in shower. Customer registration policy: Buyer’s Broker to visit or be registered on Buyer’s 1st visit for full Commission or commission is reduced.
- Type:
- Single Family
- Sq.Ft.:
- 2,982
- Status:
- Active
- Beds:
- 4
- Year built:
- 2023
- Baths:
- 3.00
- MLS#:
- 2281739
- Subdivision:
- Lakeland
ADDITIONAL INFORMATION
The Birch lot 49 by MainVue Homes at Lakeland Ridge is rich in style and flexibility. Beyond the chic wood and glass paneled front door and down the wide Foyer, arrive at a Study Nook; the perfect space for projects or studying. Next up, the flexible multi-purpose room with plush carpeting, and a soaring two-story Great Room. The Gourmet Kitchen has 3cm Quartz Counters, a window splashback, Stainless Steel appliances, and Grand Butler’s Pantry. Upstairs find three secondary bedrooms each with a walk-in closet, and the Grand Suite with dual walk-in dressing rooms and frameless glass shower. Customer registration policy: Buyer’s Broker to visit or be registered on Buyer’s 1st visit for full Commission or commission is reduced.
- Type:
- Single Family
- Sq.Ft.:
- 1,630
- Status:
- Active
- Beds:
- 3
- Baths:
- 2.00
- MLS#:
- 2281440
- Subdivision:
- Falling Water
ADDITIONAL INFORMATION
RAMBLERS AVAILABLE AT FALLING WATER II! This listing reflects our 1630B and is 1 of 8 different plans that can be built on this location with a 3-car garage. Features include white painted millwork, stainless-steel appliances, quartz countertops throughout, LVP flooring at entry, kitchen, baths and laundry, EV charging prewire in the garage and a fully fenced and landscaped yard w/heat pump (A/C). Every plan offers multiple options. Here’s an opportunity to make this home your own with all the personalization choices at our impressive Design Studio! Ask about financing incentives with our affiliate lender. Come out today to explore all that we have to offer in this peaceful neighborhood! Estimated completion is March 2025.
- Type:
- Single Family
- Sq.Ft.:
- 2,925
- Status:
- Active
- Beds:
- 5
- Baths:
- 3.00
- MLS#:
- 2281424
- Subdivision:
- Falling Water
ADDITIONAL INFORMATION
This listing showcases 1 of 8 different two story or single-story plans that can be built on this lot. The 2925 plan features a main floor bedroom and bath. Spacious primary bedroom suite upstairs with a huge WIC, 3 additional bedrooms plus a loft. This home comes with white painted millwork, stainless-steel appliances, quartz countertops throughout, LVP flooring at entry, kitchen, baths and laundry, EV charging prewire in the garage and a fully fenced and landscaped yard w/heat pump (A/C). Come see us today and learn about some of the ways you can personalize your home from our amazing Design Studio! Estimated completion is March of 2025. Ask about our great financing incentives with our affiliate lender.
- Type:
- Single Family
- Sq.Ft.:
- 2,230
- Status:
- Active
- Beds:
- 3
- Baths:
- 3.00
- MLS#:
- 2281341
- Subdivision:
- Falling Water
ADDITIONAL INFORMATION
CHOOSE YOUR FLOORPLAN! This reflects our 2230 floorplan and represents 1 of 8 different plans that can be built on this home site. Single-story or two story, it’s your choice. Features include white painted millwork, stainless-steel appliances, quartz countertops throughout, LVP flooring at entry, kitchen, baths and laundry, EV charging prewire in the garage and a fully fenced and landscaped yard w/heat pump (A/C). Every plan offers multiple options to make any home your own with help from our awesome Design Studio! Ask about financing incentives with our affiliate lender. Estimated completion is March 2025.
- Type:
- Single Family
- Sq.Ft.:
- 1,472
- Status:
- Active
- Beds:
- 2
- Year built:
- 1998
- Baths:
- 3.00
- MLS#:
- 2280336
- Subdivision:
- Debra Jane Lake
ADDITIONAL INFORMATION
Seller Motivated! Well cared for one-owner, w/an extremely natural setting including wetlands & small creek. This home has been beautifully maintained w/updated Antique Hand Strand Bamboo flooring. High vaulted ceilings & Solar tubes make the home feel warm, bright & inviting. Oversized primary bedroom w/large walk-in closet & 5 piece bath. Upstairs walk into a large Loft which could be converted to 3rd bedroom/or office, Full bath & additional bed. Large kitchen w/lots of cabinets & countertop space. Features include: RV parking, covered patio surrounded by a woodsy fully fenced backyard, ample parking, 7-yr young roof, community lake w/year round fishing, tennis & basket-ball courts, parks & pool! Perfect home for creating new memories!
- Type:
- Single Family
- Sq.Ft.:
- 1,704
- Status:
- Active
- Beds:
- 3
- Year built:
- 2003
- Baths:
- 3.00
- MLS#:
- 2280650
- Subdivision:
- Bonney Lake
ADDITIONAL INFORMATION
Welcome to your perfect home in a highly sought-after neighborhood! Located in a cul de sac This delightful 3-bedroom, 2.5-bathroom home offers a warm and inviting atmosphere, ideal for creating lasting memories. With a spacious floor plan and modern amenities, this home is move-in ready. Conveniently located, you’ll enjoy easy access to local schools, parks, shopping, and dining. Commuting is a breeze with major highways and public transportation nearby. Whether you’re a first-time homebuyer or looking to downsize, this property offers an unbeatable combination of comfort and convenience. Don’t miss out on this fantastic opportunity to own a wonderful home in a prime location. Schedule your tour today!
- Type:
- Single Family
- Sq.Ft.:
- 1,928
- Status:
- Active
- Beds:
- 2
- Year built:
- 2023
- Baths:
- 2.00
- MLS#:
- 2280412
- Subdivision:
- Tehaleh
ADDITIONAL INFORMATION
Welcome to Verterra! This brand new 55+ Trilogy Boutique Community within Tehaleh commands expansive views of Mt. Rainier. This 2 bed/2 bath Designer Home, on oversize corner lot, offers extensive upgrades, spacious kitchen with Quartz countertop slabs, Whirlpool SS kitchen gourmet appliances, Great Room with fireplace directly across. Dining room & Great room walls open to a large covered south facing patio by multi-slide door system, with pleated, retractable wall screens. Your guests will love this area! Resale additions include Levelor Blinds, drapery sheers, deluxe washer, dryer, refrigerator & freezer. Offered fully furnished, including a convertible sleeper that creates an optional 3rd guest bedroom. MOVE IN READY! Welcome Home!
- Type:
- Single Family
- Sq.Ft.:
- 2,064
- Status:
- Active
- Beds:
- 3
- Year built:
- 2013
- Baths:
- 3.00
- MLS#:
- 2280683
- Subdivision:
- Tehaleh
ADDITIONAL INFORMATION
Three bedrooms and 2.5 Bathrooms home in Tehaleh. The first story includes hardwood floors, great room w/a gas fireplace & slider to the back fenced yard. Island kitchen includes granite counters ,gas stove, stainless appliances & ample cabinet space. Home includes formal dining room & butlers pantry located between the dining & kitchen. The second story boasts Large bonus space that could be a media room or office. French doors will welcome you to the large primary bedroom and a primary bath w/granite counters, walk in closet, soaking tub, dual sinks and a glass shower. Home comes with upstairs utility room, tankless water heater and is wired for generator. New Sod in the front yard. Schedule a walk through today!
- Type:
- Single Family
- Sq.Ft.:
- 2,822
- Status:
- Active
- Beds:
- 4
- Year built:
- 2024
- Baths:
- 4.00
- MLS#:
- 2276975
- Subdivision:
- Tehaleh
ADDITIONAL INFORMATION
Bonney Lake Schools! Explore our 2822 plan, blending elegance and functionality. The open-concept main floor features a grand great room, perfect for gatherings, with an optional fireplace. The entertainer's kitchen offers an oversized island with wrap-around seating and optional upgrades like a gourmet kitchen. A flexible adjacent space can be tailored for work or play. The main level includes a mudroom and a guest suite with a full bath and walk-in closet. Enjoy the covered patio, upgraded for year-round use. Upstairs, the luxurious primary suite is bathed in natural light. A versatile loft can convert into a fifth bedroom. Additional bedrooms have walk-in closets, and a functional laundry room completes this adaptable home.
- Type:
- Single Family
- Sq.Ft.:
- 2,725
- Status:
- Active
- Beds:
- 4
- Year built:
- 2024
- Baths:
- 3.00
- MLS#:
- 2279606
- Subdivision:
- Tehaleh
ADDITIONAL INFORMATION
Amazing home in an amazing community! Smart home tech, functional design w/ ton’s of designer features. Open floor plan w/ / gourmet kitchen, large primary suite, cov patio & spacious loft. Design features incl. quartz slab counters w/ full height backsplash in kitchen, apron sink, Whirlpool SS kitchen appliance pkg, luxury vinyl plank flooring & so much more. Light and Bright with lots of windows, open rail and loaded with modern designer touches that take this home to the next level. This home also features 9' ceilings on main and second floor! Pictures of Model Home. Layout, colors, and features may vary from actual home. Reg Policy #4675-Buyer Broker must accompany and personally register buyer at first visit, or no BBC will be paid.
- Type:
- Single Family
- Sq.Ft.:
- 2,612
- Status:
- Active
- Beds:
- 3
- Year built:
- 2024
- Baths:
- 3.00
- MLS#:
- 2279608
- Subdivision:
- Tehaleh
ADDITIONAL INFORMATION
Two story entry way, showers you with light. Open & Bright this home is an entertainers delight! Gourmet kitchen, complete with quartz counters, full ht backsplash, SS appliance package, Belmont cabinets, + large island, + large walk-in pantry. Entertain outside from your covered patio. Luxury vinyl plank throughout majority of the main. Luxury primary suite with, large shower, soaking tub & large WIC. Upstairs loft, spacious secondary bedrooms and so much more. Ask about our included tech features! Reg Policy #4675-Buyer Broker must accompany and personally register buyer at first visit, or no BBC will be paid.
- Type:
- Single Family
- Sq.Ft.:
- 2,570
- Status:
- Active
- Beds:
- 3
- Year built:
- 2024
- Baths:
- 2.00
- MLS#:
- 2279775
- Subdivision:
- Tehaleh
ADDITIONAL INFORMATION
Richmond American Homes presents the one-story Daniel plan with super sunroom option! This rambler features a spacious family room & a gourmet kitchen w/a spacious center island, walk-in pantry, breakfast nook. You'll also appreciate a quiet study. The lavish master suite boasts an attached bath & oversized walk-in closet and is separated opposite corner of home from the 2 additional bedrooms for privacy. A large covered patio in rear yard. Loaded with extras. This home is ideally located on a green-belt. If you are working with a licensed broker please register your broker on your first visit to the community per our site registration policy. Call for details on energy efficiencies and warranty programs. Ask about special financing!
- Type:
- Single Family
- Sq.Ft.:
- 2,618
- Status:
- Active
- Beds:
- 4
- Year built:
- 2024
- Baths:
- 4.00
- MLS#:
- 2276936
- Subdivision:
- Tehaleh
ADDITIONAL INFORMATION
Bonney Lake Schools! Our 2618 plan is a stylish two-story home designed for functionality and comfort. Featuring 4 bedrooms and 3.5 baths, it seamlessly adapts to your lifestyle. The main floor showcases an impressive great room w/ soaring cathedral ceilings that fill the space with natural light. An optional cozy fireplace adds warmth, while smart storage solutions maximize space under the stairs. The chef’s kitchen boasts a large island w/ quartz countertops, a pantry, and a rear prep kitchen. Enjoy meals indoors or on the covered patio. Upstairs, unwind in the primary suite with a vaulted ceiling, luxurious bath, and spacious walk-in closet. Each additional bedroom includes a walk-in closet, enhanced by a versatile loft/optional bedroom.
- Type:
- Single Family
- Sq.Ft.:
- 2,414
- Status:
- Active
- Beds:
- 4
- Year built:
- 2024
- Baths:
- 3.00
- MLS#:
- 2276841
- Subdivision:
- Tehaleh
ADDITIONAL INFORMATION
Bonney Lake Schools! Our 2414, is a beautifully designed 2 story home that blends style with functionality. This versatile residence features 4 beds & 3 baths. The main floor boasts a bright, open living area with lovely backyard views, perfect for relaxation and entertaining. The chef-inspired kitchen includes a spacious island and a large walk-in pantry. A 1st floor bedroom and adjacent bath offer options for guest accommodations or office. Enjoy year-round outdoor living on the covered patio and a 3rd-car garage w/ a rear door for easy access. Upstairs, the primary suite impresses w/ a coffered ceiling, luxurious ensuite, and walk-in closet, plus a loft space. Special rates available! Photos are of a completed home in another community.
- Type:
- Single Family
- Sq.Ft.:
- 1,422
- Status:
- Active
- Beds:
- 3
- Year built:
- 1979
- Baths:
- 2.00
- MLS#:
- 2278848
- Subdivision:
- Lake Tapps
ADDITIONAL INFORMATION
Charming updated rambler with stunning Mount Rainier Views nestled on a large .72 acre lot featuring an open floor plan in the living room with fireplace & tons of windows for natural light, dining room off living and into the kitchen- NEWLY remodeled granite countertops & subway tile backsplash, eat in kitchen with doors to your entertainment size deck and sprawling yard! Brand new carpet in bedrooms, large updated secondary bathroom as you go down the hall, oversized primary bedroom with walk-in closet & your own bathroom! HUGE deck to enjoy your BEAUTIFUL yard, a detached outbuilding for studio/office in the backyard, a shed area for tools, out front find another storage building & a covered area to park. NO shortage of parking, NO HOA!
- Type:
- Single Family
- Sq.Ft.:
- 2,169
- Status:
- Active
- Beds:
- 4
- Year built:
- 1977
- Baths:
- 2.00
- MLS#:
- 2278229
- Subdivision:
- Lakeridge
ADDITIONAL INFORMATION
Welcome to this beautiful 4-bdrm, 2-bath home nestled in the sought-after Lake Tapps neighborhood. Enjoy exclusive access to all the Lake Tapps HOA parks, including beach access and a boat launch, perfect for making the most of your lakeside lifestyle.Inside, find a spacious and versatile layout, featuring a bonus room off the primary bdrm that's ideal for creating your dream walk-in closet or expanding into a luxurious ensuite bathroom. The living room opens up to a fantastic patio, perfect for outdoor entertaining and enjoying warm summer nights. Fully fenced, yard is ready for Fido to explore safely (almost quarter-acre lot).*Complete fresh exterior paint this summer, brand new carpet (this summer) and recent kitchen remodel.
$1,450,000
19711 34th Street East Lake Tapps, WA 98391
- Type:
- Single Family
- Sq.Ft.:
- 2,090
- Status:
- Active
- Beds:
- 3
- Year built:
- 1984
- Baths:
- 3.00
- MLS#:
- 2278276
- Subdivision:
- Tapps Island
ADDITIONAL INFORMATION
Discover unparalled luxury in this top to bottom remodeled gem nestled on the serene Tapps Island golf course. Perfectly situated to take advantage of all day sun, this better than brand new construction offers steel beams, cathedral ceilings, wall of windows to take advantage of views, covered outdoor living, enclosed glass wine cellar, pristine landscape. New roof, mechanical systems, windows, floors, siding. Amazing set up for entertaining with great room flowing to dining room and chef's kitchen. Butler pantry. Designer appliances. Every detail has been meticulously crafted to create a residence that's both stunning and functional. Golf cart garage, patio, firepit, AC. Enjoy all the amenities including pool, beaches, golf, parks & more
- Type:
- Single Family
- Sq.Ft.:
- 3,056
- Status:
- Active
- Beds:
- 5
- Year built:
- 2019
- Baths:
- 3.00
- MLS#:
- 2277504
- Subdivision:
- Highlands
ADDITIONAL INFORMATION
Discover your dream home in the heart of Bonney Lake! This stunning 5-bedroom, 3-bathroom residence offers an expansive 3,056 square feet of luxurious living space. Step inside to find custom upgrades that set this home apart, including elegant blinds that perfectly complement each room’s design. The outdoor space is equally impressive, featuring professionally designed landscaping that creates a serene oasis right in your backyard. With ample space for entertaining and living, this home is a true gem in a sought-after location. Don’t miss your chance to make it yours!
- Type:
- Single Family
- Sq.Ft.:
- 2,370
- Status:
- Active
- Beds:
- 3
- Year built:
- 2023
- Baths:
- 3.00
- MLS#:
- 2276789
- Subdivision:
- Tehaleh
ADDITIONAL INFORMATION
Explore Tehaleh’s UPGRADED Richmond American Laurel plan at Tyee Ridge! Covered Entry opens to spacious entry w/LVP floors that flow effortlessly throughout. Gourmet kitchen: Stainless Steel Appliances, Lg walk-in pantry, 10ft quartz Island w/Breakfast bar overlooks living rm w/cozy gas FP w/quartz surround. Effortless in/outdoor living; sliding door opens from dining rm to pine-covered entertainment patio. Retreat to Primary Suite w/Lg 5-pc bath endowed in quartz & black powder coated finishes w/Walk-in-closet. Secondary bdrms & Utility rm down the hall from Bonus Rm/opt. 4th bdrm or Office! High-Speed Internet, 2 car garage, HEAT PUMP & fully fenced! Enjoy spectacular Mt Rainier views & Tehaleh’s walking trails, parks, clubhouse & dining.
- Type:
- Land
- Sq.Ft.:
- n/a
- Status:
- Active
- Beds:
- n/a
- Baths:
- MLS#:
- 2277043
- Subdivision:
- Bonney Lake
ADDITIONAL INFORMATION
Build your DREAM HOME! Lake Tapps is one of the most desirable communities in Pierce County! Secure a very desirable property in wonderful Lake Tapps 2 parcels close to 4 acres. Locate yourself in a favorite neighborhood with lovely homes and a warm sense of community, surrounded by peaceful scenery close to all amenities yet feels far & away. No new studies available. Buy and build or hold for future investment/development. Build your new home and an ADU Buyer to confirm feasibility for their building plan. This is a must see! Feel free to walk property at your convenience. Make "Go and Show" appointment via Showing Time. Be respectful of neighbors. Don't block driveway/easement. Adjacent parcels for sale also!
- Type:
- Land
- Sq.Ft.:
- n/a
- Status:
- Active
- Beds:
- n/a
- Baths:
- MLS#:
- 2276826
- Subdivision:
- Bonney Lake
ADDITIONAL INFORMATION
Opportunity knocks in one of the areas fastest growing cities w/ a preliminarily designed 8-unit apartment complex. 18,850SF Commercial/HDR/Townhouse lot right off Hwy 410 near Fred Meyer, Safeway, BOOMING restaurants, Costco and much more! Bonney Lake C-2 zoning allows for a wide variety of uses that include Coffee Shop/Cafe, Fitness Center, Breweries, Wineries, Distilleries, Barber/Beauty shop, Adult Family Home, Childcare, and much more. Information/studies available for review include: Preliminary drawings for an 8-unit apartment building- site plan layout, Phase I Environmental study-including Focused Subsurface Investigation report, Topo Survey, Tree Assessment, City Pre-App meeting notes, & full Geo Tech report.

Listing information is provided by the Northwest Multiple Listing Service (NWMLS). Based on information submitted to the MLS GRID as of {{last updated}}. All data is obtained from various sources and may not have been verified by broker or MLS GRID. Supplied Open House Information is subject to change without notice. All information should be independently reviewed and verified for accuracy. Properties may or may not be listed by the office/agent presenting the information.
The Digital Millennium Copyright Act of 1998, 17 U.S.C. § 512 (the “DMCA”) provides recourse for copyright owners who believe that material appearing on the Internet infringes their rights under U.S. copyright law. If you believe in good faith that any content or material made available in connection with our website or services infringes your copyright, you (or your agent) may send us a notice requesting that the content or material be removed, or access to it blocked. Notices must be sent in writing by email to: [email protected]).
“The DMCA requires that your notice of alleged copyright infringement include the following information: (1) description of the copyrighted work that is the subject of claimed infringement; (2) description of the alleged infringing content and information sufficient to permit us to locate the content; (3) contact information for you, including your address, telephone number and email address; (4) a statement by you that you have a good faith belief that the content in the manner complained of is not authorized by the copyright owner, or its agent, or by the operation of any law; (5) a statement by you, signed under penalty of perjury, that the information in the notification is accurate and that you have the authority to enforce the copyrights that are claimed to be infringed; and (6) a physical or electronic signature of the copyright owner or a person authorized to act on the copyright owner’s behalf. Failure to include all of the above information may result in the delay of the processing of your complaint.”
Bonney Lake Real Estate
The median home value in Bonney Lake, WA is $637,100. This is higher than the county median home value of $509,000. The national median home value is $338,100. The average price of homes sold in Bonney Lake, WA is $637,100. Approximately 78.53% of Bonney Lake homes are owned, compared to 18.48% rented, while 2.99% are vacant. Bonney Lake real estate listings include condos, townhomes, and single family homes for sale. Commercial properties are also available. If you see a property you’re interested in, contact a Bonney Lake real estate agent to arrange a tour today!
Bonney Lake, Washington 98391 has a population of 22,229. Bonney Lake 98391 is more family-centric than the surrounding county with 42.5% of the households containing married families with children. The county average for households married with children is 32.93%.
The median household income in Bonney Lake, Washington 98391 is $108,705. The median household income for the surrounding county is $82,574 compared to the national median of $69,021. The median age of people living in Bonney Lake 98391 is 36.7 years.
Bonney Lake Weather
The average high temperature in July is 75.7 degrees, with an average low temperature in January of 34.7 degrees. The average rainfall is approximately 49 inches per year, with 4.7 inches of snow per year.









