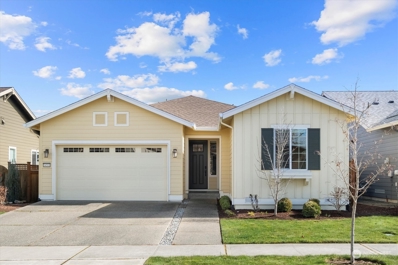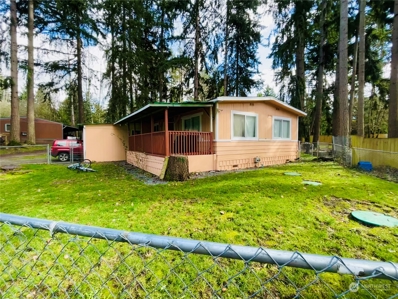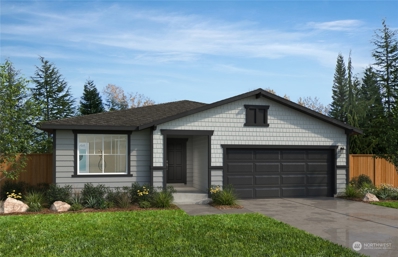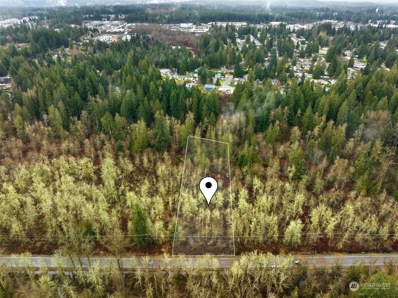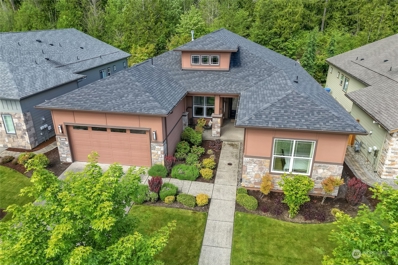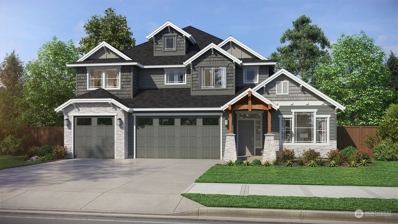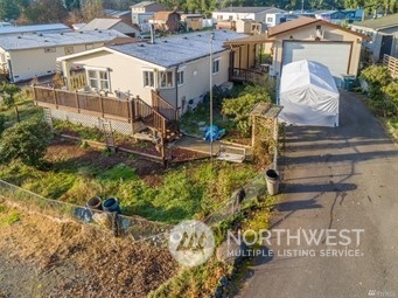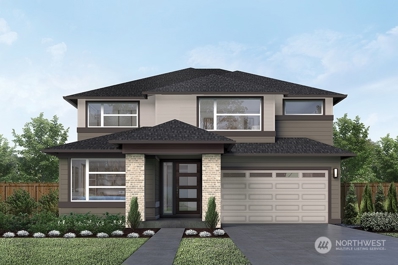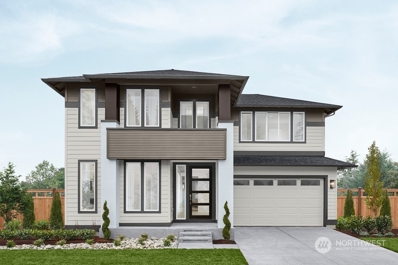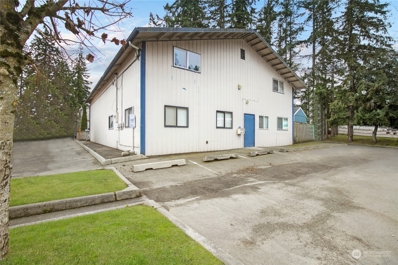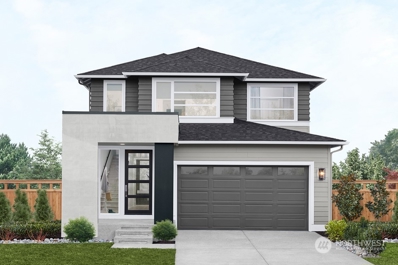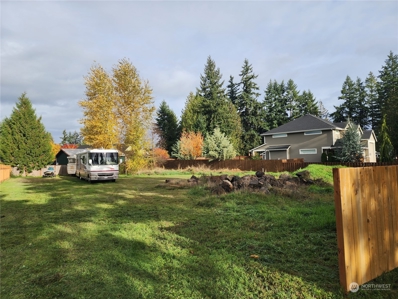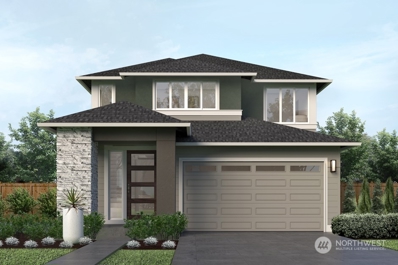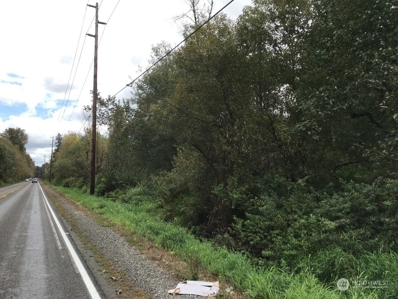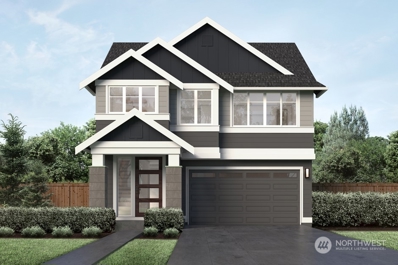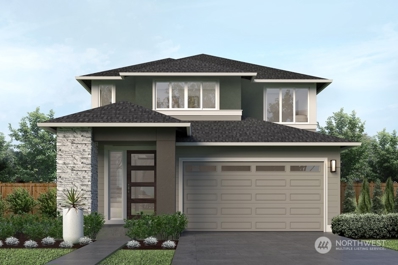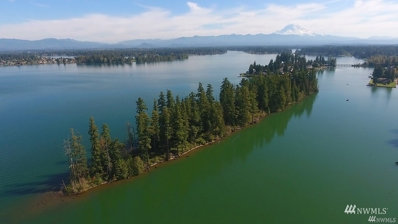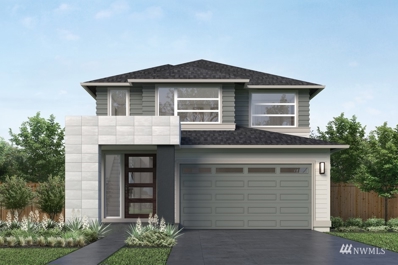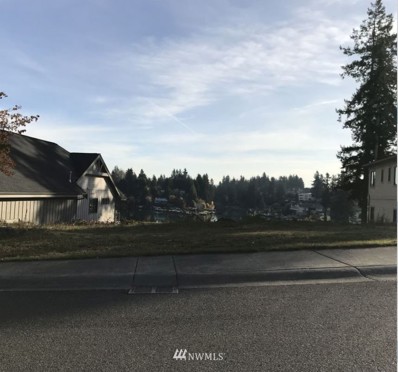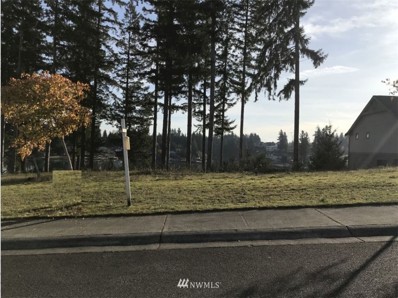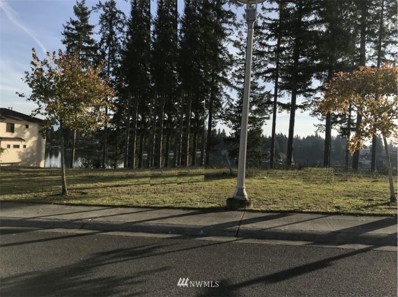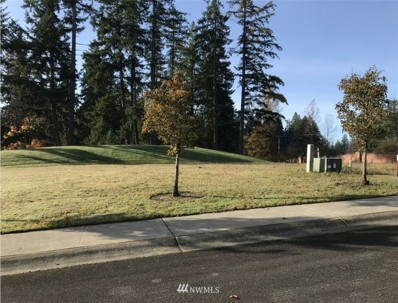Bonney Lake WA Homes for Rent
- Type:
- Single Family
- Sq.Ft.:
- 1,739
- Status:
- Active
- Beds:
- 2
- Year built:
- 2018
- Baths:
- 2.00
- MLS#:
- 2207188
- Subdivision:
- Tehaleh
ADDITIONAL INFORMATION
Welcome to Trilogy, a desirable 55+ community located in tranquil Tehaleh. This Whidbey rambler offers an efficient floor plan and is move in ready. 2 bedroom/2 baths plus den/tv room w/ French doors. Open & spacious kitchen with wood shaker cabinets, oversized island and abundance of natural light from family room. Wood wrapped windows with custom Hunter Douglas blinds, engineered hardwood in living areas, title baths & laundry. Family room w/ Veneer stone fireplace is breathtaking. Guest room has great privacy with private bath off front of home. Enjoy sunrises anytime of the year with territorial views from covered side patio. Restaurant, indoor pool, craft game room and pick ball courts and never ending trails are all waiting for you.
- Type:
- Mobile Home
- Sq.Ft.:
- 1,440
- Status:
- Active
- Beds:
- 3
- Year built:
- 1974
- Baths:
- 2.00
- MLS#:
- 2207272
- Subdivision:
- Bonney Lake
ADDITIONAL INFORMATION
JUST REDUCED!!! Great Opportunity to own this beautiful 3 Bed Room 2 full Bathroom, 1,440 SF Manufactured Double Wide WITH LAND, plus Large Bonus Family Room. Spacious 8,625 SF Parcel# 7188200150. Master Bed with Walk In Closet, Detached Carport with access to the front door, huge Decks in front and rear, large shed for storage in the backyard. the house is well maintained, fully fence with gates, Light & Bright layout with open Kitchen Dining Area. Minutes to school, shopping, entertainments. The house had a full renovation in 2021 with Complete New: Floor, Bathroom, Roof.
- Type:
- Single Family
- Sq.Ft.:
- 1,990
- Status:
- Active
- Beds:
- 3
- Year built:
- 2024
- Baths:
- 2.00
- MLS#:
- 2203320
- Subdivision:
- Falling Water
ADDITIONAL INFORMATION
Hurry while this home lasts! This is our 1990B Rambler which is a 3 bedroom and den that backs to a protected green space. It's our best-selling floor plan and includes everything, window blinds, refrigerator, W/D, quartz countertops throughout, white shaker-style cabinets, gas cooktop, SS range hood, wall oven, tile shower surround in primary bath w/frameless enclosure, extensive LVP flooring, gas fireplace, covered patio, EV charging prewire in the garage and a fully fenced and landscaped yard w/heat pump (A/C). $25K financing incentive available with our affiliate lender. Must close by November. It doesn't get better than this at Falling Water II.
- Type:
- Land
- Sq.Ft.:
- n/a
- Status:
- Active
- Beds:
- n/a
- Baths:
- MLS#:
- 2197828
- Subdivision:
- Bonney Lake
ADDITIONAL INFORMATION
Prominent 2-acre parcel, attractively priced and strategically situated near schools, shopping, and entertainment. Power is available in street. Seize this great opportunity!
- Type:
- Single Family
- Sq.Ft.:
- 2,314
- Status:
- Active
- Beds:
- 2
- Year built:
- 2017
- Baths:
- 3.00
- MLS#:
- 2193331
- Subdivision:
- Tehaleh
ADDITIONAL INFORMATION
PRICE DROP! Experience living your best life in Trilogy at Tehaleh! This home offers the desirable Messina floor plan, with resort-style living just minutes away from Seven Summit's Lodge, featuring a pool, fitness center, restaurant and bar, golf simulator and 4 Pickleball courts. Your private, low maintenance yard backs to greenbelt. Explore 30+ miles of trails from your front door. This home isn't just a residence; it's an invitation to a lifestyle. Immerse yourself in Trilogy's vibrant community, where adventure and relaxation are daily choices. The Trilogy 55+ community is sold out, so resales like this are your only opportunity to experience this worry-free living! Every day is an opportunity for social and physical enrichment.
$1,147,000
11135 166th Avenue E Bonney Lake, WA 98391
- Type:
- Single Family
- Sq.Ft.:
- 3,213
- Status:
- Active
- Beds:
- 4
- Year built:
- 2024
- Baths:
- 3.00
- MLS#:
- 2198979
- Subdivision:
- Creekridge Glen
ADDITIONAL INFORMATION
Build New with Garrette Custom Homes! Incredible territorial views from this 1/2 acre parcel overlooking the valley. Proposed home is 3213 sq ft, 4 BR with Primary on the Main floorplan. Open Concept with dramatic Window Filled Great Room and Luxurious Primary Suite. Buyer can customize with structural and design options. This is a PreSale Opportunity to purchase land and build at approximate base price. Photo is a rendering. GCH Regional Model Home is at corner of Sky Island and Rhodes Lk, Site registration required.
- Type:
- Mobile Home
- Sq.Ft.:
- 1,483
- Status:
- Active
- Beds:
- 3
- Year built:
- 1990
- Baths:
- 2.00
- MLS#:
- 2197694
- Subdivision:
- Prairie Ridge
ADDITIONAL INFORMATION
Interior inspections are not available, do not trespass. NO REPRESENTATION TO VALIDITY OF INFORMATION IS MADE, BUYER TO VERIFY ALL INFORMATION WHERIN.
- Type:
- Single Family
- Sq.Ft.:
- 3,569
- Status:
- Active
- Beds:
- 4
- Year built:
- 2024
- Baths:
- 3.00
- MLS#:
- 2195152
- Subdivision:
- Tehaleh
ADDITIONAL INFORMATION
The Dahlia by MainVue Homes at Tehaleh creates a sense of comfort and privacy. A corner set multi-Purpose Room awaits off the Foyer, followed by the Home Office. The Gourmet Kitchen has a Grand Butler Pantry with 3cm Quartz counters, a unique window splashback and ample storage. The soaring Two-Story Great Room dazzles next to the Dining Room featuring a luxurious nine bulb Dining room chandelier and leads into the Signature Outdoor Room via wall-height sliding glass doors. Upstairs find the Grand Suite with a frameless walk-in shower, designer free standing tub and expansive walk-in dressing room. Customer registration policy: Buyer’s Broker to visit or be registered on Buyer’s 1st visit for full Commission or commission is reduced.
- Type:
- Single Family
- Sq.Ft.:
- 3,437
- Status:
- Active
- Beds:
- 4
- Year built:
- 2024
- Baths:
- 5.00
- MLS#:
- 2195134
- Subdivision:
- Tehaleh
ADDITIONAL INFORMATION
The Willow by MainVue Homes at Teheleh is a stunning home design you don’t want to miss. Upon entry is the Home Office, idea for remote work or study. The enormous open-flow main-floor features a seamlessly connected Dining Room, Great Room, and Gourmet Kitchen flush with 3cm Quartz counters, European Frameless Cabinets, and Grand Butler’s Pantry. Upstairs a Leisure room connects three secondary bedrooms, each with a walk-in closet and two with private baths. The Grand Suite has dual walk-in dressing rooms, frameless walk-in shower, and designer free-standing tub. Customer registration policy: Buyer’s Broker to visit or be registered on Buyer’s 1st visit for full Commission or commission is reduced.
- Type:
- General Commercial
- Sq.Ft.:
- n/a
- Status:
- Active
- Beds:
- n/a
- Year built:
- 1991
- Baths:
- MLS#:
- 2180668
ADDITIONAL INFORMATION
Welcome to an extraordinary opportunity in the heart of downtown Bonney Lake - where industrial functionality meets versatile retail and office spaces! This unique property is situated on a generous 0.75 acre lot with ample parking. The front portion of the building is thoughtfully designed as a two-story office space. Venture towards the rear of the building, and you'll find a large shop area equipped with three substantial bay doors. The property benefits from zoning in a mixed-use district, providing a broad spectrum of possibilities for business ventures. Whether you're considering retail, office, or industrial applications, this property accommodates a diverse range of business endeavors.
- Type:
- Single Family
- Sq.Ft.:
- 2,556
- Status:
- Active
- Beds:
- 4
- Year built:
- 2024
- Baths:
- 3.00
- MLS#:
- 2179799
- Subdivision:
- Lakeland
ADDITIONAL INFORMATION
The Gardenia V2 by MainVue Homes at Lakeland Ridge will exceed your expectations. The spacious home begins at the Foyer where you are met with a wood and glass paneled font door and wide-plank flooring. Continue to the Great Room, which cleverly connects the Dining and Gourmet Kitchen for one large room. The Dining Room is illuminated by a nine bulb chandelier and the Gourmet Kitchen is adorned with European Frameless Cabinets, 3cm Quartz Counters and Stainless Steel appliances. Upstairs is the Grand Suite, a generous quarter with a designer free-standing tub and frameless walk-in shower. Customer registration policy: Buyer’s Broker to visit or be registered on Buyer’s 1st visit for full Commission or commission is reduced.
- Type:
- Land
- Sq.Ft.:
- n/a
- Status:
- Active
- Beds:
- n/a
- Baths:
- MLS#:
- 2179456
- Subdivision:
- Driftwood Point
ADDITIONAL INFORMATION
Beautiful lot on Driftwood Point! But challenging septic system needed!!! All fenced and ready for your Dream home. Almost 1/2 acre! *Level*The Driftwood park & boat launch is one of the Nicest on the lake! It includes dock, boat ramp & tennis court, covered bbq areas*also separate park with baseball field.
- Type:
- Single Family
- Sq.Ft.:
- 2,597
- Status:
- Active
- Beds:
- 4
- Year built:
- 2023
- Baths:
- 3.00
- MLS#:
- 2174179
- Subdivision:
- Lakeland
ADDITIONAL INFORMATION
The Abelia by MainVue Homes at Lakeland Ridge is a luxurious four bedroom home. Enter through the Foyer and notice stairs with an open iron railing adorned in a matte black finish. Next, the luxurious Powder Room features 3cm Quartz floating vanity and Pendant LED lighting. A Home Office is tucked away off the Gourmet Kitchen. The Gourmet Kitchen features 3cm Quartz counters, Stainless Steel Appliances, a unique window splashback. The Signature Outdoor Room connects the Great Room and Dining, bringing the outdoors in. Upstairs, find the Leisure Room, three secondary bedrooms and the Grand Suite. Customer registration policy: Buyer’s Broker to visit or be registered on Buyer’s 1st visit for full Commission or commission is reduced.
- Type:
- Land
- Sq.Ft.:
- n/a
- Status:
- Active
- Beds:
- n/a
- Baths:
- MLS#:
- 2171576
- Subdivision:
- Bonney Lake
ADDITIONAL INFORMATION
Bring your plans and dreams to this beautiful 2 plus acre parcel minutes away from Bonney Lake and Lake Tapps. Close to shopping, restaurants, and recreation!
- Type:
- Single Family
- Sq.Ft.:
- 2,982
- Status:
- Active
- Beds:
- 4
- Year built:
- 2023
- Baths:
- 3.00
- MLS#:
- 2160750
- Subdivision:
- Lakeland
ADDITIONAL INFORMATION
The Birch lot 47 by MainVue Homes at Lakeland Ridge is rich in style and flexibility. Beyond the chic wood and glass paneled front door and down the wide Foyer, arrive at a Study Nook; the perfect space for projects or studying. Next up, the flexible multi-purpose room with plush carpeting, and a soaring two-story Great Room. The Gourmet Kitchen has 3cm Quartz Counters, a window splashback, Stainless Steel appliances, and Grand Butler’s Pantry. Upstairs find three secondary bedrooms each with a walk-in closet, and the Grand Suite with dual walk-in dressing rooms and frameless glass shower. Customer registration policy: Buyer’s Broker to visit or be registered on Buyer’s 1st visit for full Commission or commission is reduced.
- Type:
- Single Family
- Sq.Ft.:
- 2,597
- Status:
- Active
- Beds:
- 4
- Year built:
- 2023
- Baths:
- 3.00
- MLS#:
- 2151197
- Subdivision:
- Lakeland
ADDITIONAL INFORMATION
The Abelia by MainVue Homes at Lakeland Ridge is a luxurious four bedroom home. Enter through the Foyer and notice stairs with an open iron railing adorned in a matte black finish. Next, the luxurious Powder Room features 3cm Quartz floating vanity and Pendant LED lighting. A Home Office is tucked away off the Gourmet Kitchen. The Gourmet Kitchen features 3cm Quartz counters, Stainless Steel Appliances, a unique window splashback. The Signature Outdoor Room connects the Great Room and Dining, bringing the outdoors in. Upstairs, find the Leisure Room, three secondary bedrooms and the Grand Suite. Customer registration policy: Buyer’s Broker to visit or be registered on Buyer’s 1st visit for full Commission or commission is reduced.
- Type:
- Land
- Sq.Ft.:
- n/a
- Status:
- Active
- Beds:
- n/a
- Baths:
- MLS#:
- 1994270
- Subdivision:
- Lake Tapps
ADDITIONAL INFORMATION
Once in a life time opportunity to own your own island retreat on Lake Tapps that is 100% private. No roads-boat access only. Almost 3-acres with 360 degree lake view & beautiful view of Mt Rainier! The possibilities are as endless as your imagination! Have you dreamed of owning the perfect venue for weddings & retreats? This could be it! Or the best PNW glamping experience money can buy? This island has the perfect natural setting for a team building/life skill development/physical endurance environment. Imagine the possibilities! Apprx. 2,300 feet lake frontage where your Lake Tapps dreams can come true! Great location for solar power (Possibility of building, septic & well should be verified by Buyer through Pierce County Building Dept)
$1,044,995
16310 26th Street E Lake Tapps, WA 98391
- Type:
- Single Family
- Sq.Ft.:
- 2,953
- Status:
- Active
- Beds:
- 4
- Year built:
- 2022
- Baths:
- 4.00
- MLS#:
- 1983037
- Subdivision:
- Lakeland
ADDITIONAL INFORMATION
The Palmetto by MainVue Homes at Lakeland Ridge community is a three-story Basement home design. The Main floor features wide-plank flooring that extends into the Gourmet Kitchen, adorned in 3cm Quartz counters, Stainless Steel appliances and LED lighting. Downstairs, find a Recreation Room, Full Bathroom, Guest Room, and Covered Patio. On the upper floor, find the Leisure Room, two secondary bedrooms and the Grand Suite with walk-in Dressing Room, designer free-standing tub, frameless walk-in shower and dual vanities capped in 3cm quartz. Customer registration policy: Buyer’s Broker to visit or be registered on Buyer’s 1st visit for full Commission or commission is reduced.
- Type:
- Land
- Sq.Ft.:
- n/a
- Status:
- Active
- Beds:
- n/a
- Baths:
- MLS#:
- 1096528
- Subdivision:
- Lake Tapps
ADDITIONAL INFORMATION
Build your dream home on Lake Tapps in the gated community of Fairweather Cove Estates! This waterfront building site, is a must have! Fairwather Cove Estates is a desirable community with private lake access, a private boat launch, bathrooms and showers, a BBQ area, lighted tennis and basketball courts, and a playground; all surrounded on 3 sides by a gorgeous brick wall. Call for more details.
- Type:
- Land
- Sq.Ft.:
- n/a
- Status:
- Active
- Beds:
- n/a
- Baths:
- MLS#:
- 1096521
- Subdivision:
- Lake Tapps
ADDITIONAL INFORMATION
Spacious waterfront building site in the gated community of Fairweather Cove Estates! Waterfront building sites are a rare find, in Lake Tapps! This is your opportunity to build your dream home in a community, full of amenities. Fairweather Cove Estates offers private lake access. It also boasts a private boat launch, bathrooms and showers, barbecues, sport courts, and a playground; all surrounded on 3 sides by a gorgeous brick wall. Call for more details.
- Type:
- Land
- Sq.Ft.:
- n/a
- Status:
- Active
- Beds:
- n/a
- Baths:
- MLS#:
- 1096513
- Subdivision:
- Lake Tapps
ADDITIONAL INFORMATION
Only handful of waterfront building sites remaining in Fairweather Cove Estates! This gorgeous site, is located on Lake Tapps. This is your change to build your dream home! This beautiful gated community of Fairweather Cove offers private lake access. It also boasts a private boat launch, bathrooms & showers, a BBQ area, lighted sports courts, and a playground; all surrounded on 3 sides by a gorgeous brick wall. Call for more details.
- Type:
- Land
- Sq.Ft.:
- n/a
- Status:
- Active
- Beds:
- n/a
- Baths:
- MLS#:
- 1096500
- Subdivision:
- Lake Tapps
ADDITIONAL INFORMATION
This huge homesite is located on the canal, on Lake Tapps and is located in the desirable gated community of Fairweather Cove Estates. Homeowners in Fairweather Cove Estates get to enjoy all of the amenities of the community. The amenities include private lake access, a private boat launch and swim area, bathrooms and showers, barbecues, sports courts, and a playground; all surrounded on 3 sides by a gorgeous brick wall. Call for more details.

Listing information is provided by the Northwest Multiple Listing Service (NWMLS). Based on information submitted to the MLS GRID as of {{last updated}}. All data is obtained from various sources and may not have been verified by broker or MLS GRID. Supplied Open House Information is subject to change without notice. All information should be independently reviewed and verified for accuracy. Properties may or may not be listed by the office/agent presenting the information.
The Digital Millennium Copyright Act of 1998, 17 U.S.C. § 512 (the “DMCA”) provides recourse for copyright owners who believe that material appearing on the Internet infringes their rights under U.S. copyright law. If you believe in good faith that any content or material made available in connection with our website or services infringes your copyright, you (or your agent) may send us a notice requesting that the content or material be removed, or access to it blocked. Notices must be sent in writing by email to: [email protected]).
“The DMCA requires that your notice of alleged copyright infringement include the following information: (1) description of the copyrighted work that is the subject of claimed infringement; (2) description of the alleged infringing content and information sufficient to permit us to locate the content; (3) contact information for you, including your address, telephone number and email address; (4) a statement by you that you have a good faith belief that the content in the manner complained of is not authorized by the copyright owner, or its agent, or by the operation of any law; (5) a statement by you, signed under penalty of perjury, that the information in the notification is accurate and that you have the authority to enforce the copyrights that are claimed to be infringed; and (6) a physical or electronic signature of the copyright owner or a person authorized to act on the copyright owner’s behalf. Failure to include all of the above information may result in the delay of the processing of your complaint.”
Bonney Lake Real Estate
The median home value in Bonney Lake, WA is $405,000. This is higher than the county median home value of $341,600. The national median home value is $219,700. The average price of homes sold in Bonney Lake, WA is $405,000. Approximately 79.08% of Bonney Lake homes are owned, compared to 15.71% rented, while 5.21% are vacant. Bonney Lake real estate listings include condos, townhomes, and single family homes for sale. Commercial properties are also available. If you see a property you’re interested in, contact a Bonney Lake real estate agent to arrange a tour today!
Bonney Lake, Washington 98391 has a population of 19,560. Bonney Lake 98391 is more family-centric than the surrounding county with 38.53% of the households containing married families with children. The county average for households married with children is 33.08%.
The median household income in Bonney Lake, Washington 98391 is $90,580. The median household income for the surrounding county is $63,881 compared to the national median of $57,652. The median age of people living in Bonney Lake 98391 is 34.2 years.
Bonney Lake Weather
The average high temperature in July is 75.1 degrees, with an average low temperature in January of 33.9 degrees. The average rainfall is approximately 48.3 inches per year, with 4.8 inches of snow per year.
