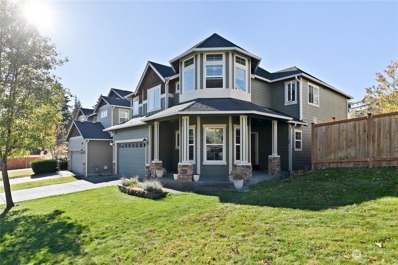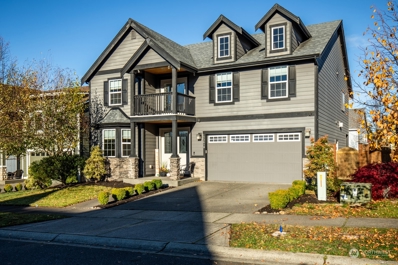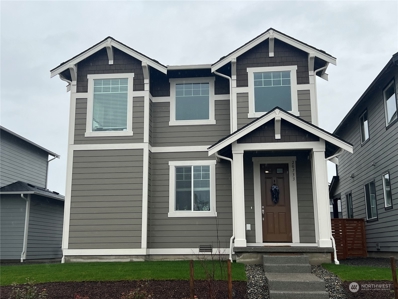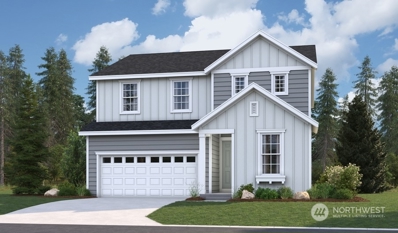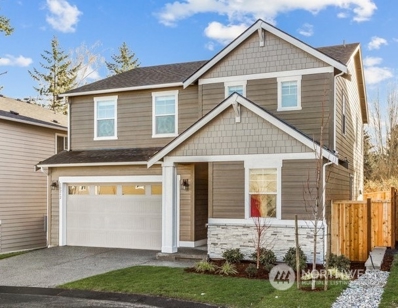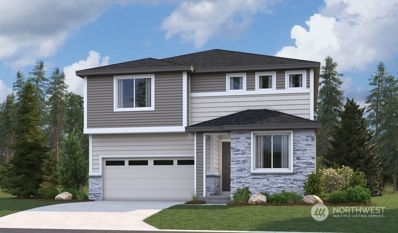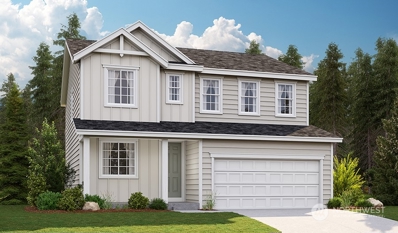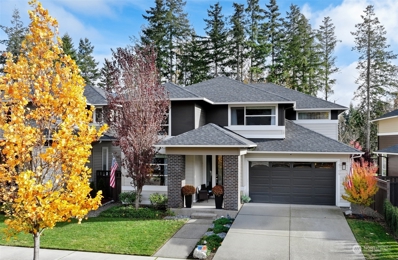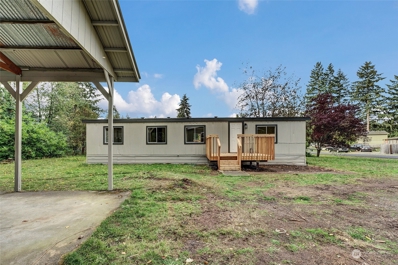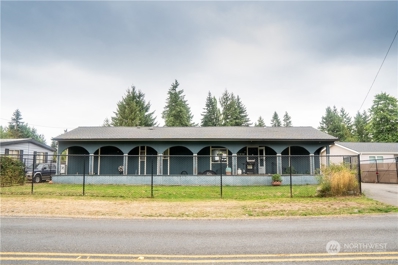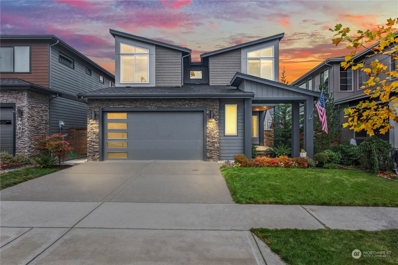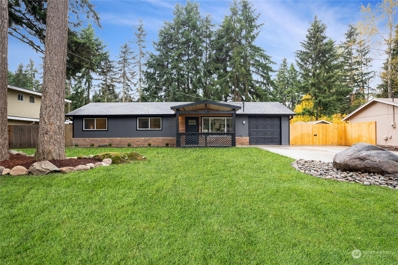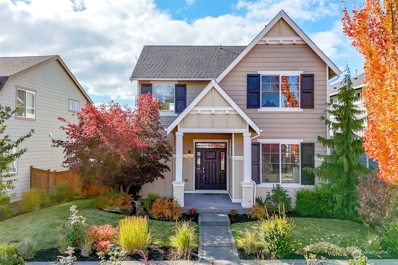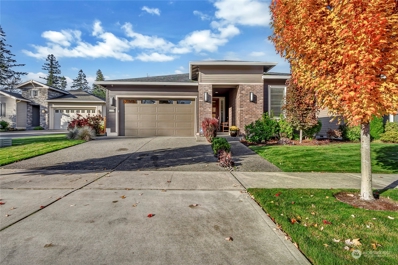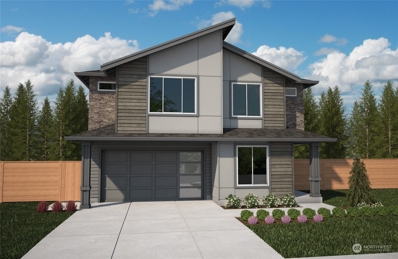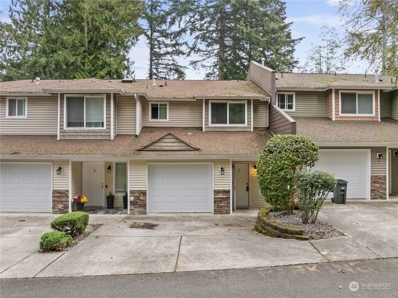Bonney Lake WA Homes for Rent
The median home value in Bonney Lake, WA is $639,950.
This is
higher than
the county median home value of $509,000.
The national median home value is $338,100.
The average price of homes sold in Bonney Lake, WA is $639,950.
Approximately 78.53% of Bonney Lake homes are owned,
compared to 18.48% rented, while
2.99% are vacant.
Bonney Lake real estate listings include condos, townhomes, and single family homes for sale.
Commercial properties are also available.
If you see a property you’re interested in, contact a Bonney Lake real estate agent to arrange a tour today!
- Type:
- Single Family
- Sq.Ft.:
- 1,372
- Status:
- NEW LISTING
- Beds:
- 4
- Year built:
- 1978
- Baths:
- 2.00
- MLS#:
- 2310083
- Subdivision:
- Lake Tapps
ADDITIONAL INFORMATION
Affordable Lake Tapps Living: Charming Updated Rambler Just Steps from the Water! Imagine waking up to the gentle sounds of nature, with the serene waters of Lake Tapps just a short stroll away. This completely updated 3-bedroom, 2-bath rambler offers the perfect blend of comfort and accessibility, nestled on a spacious 14,000 sqft lot. This 1,372 sqft single-story home features an open floor plan with fresh finishes and newer appliances, creating a spacious feel throughout. While not directly on the lake, enjoy the convenience of walking to Allen York Park for kayaking, fishing, picnics, and lake views. This affordable property presents an opportunity to live in a sought-after area. Schedule your viewing today!
- Type:
- Single Family
- Sq.Ft.:
- 2,940
- Status:
- NEW LISTING
- Beds:
- 5
- Year built:
- 2012
- Baths:
- 4.00
- MLS#:
- 2306056
- Subdivision:
- Bonney Lake
ADDITIONAL INFORMATION
Great floor plan with over 2900 Sq Ft Circular front porch! Home features ensuite on main floor and Primary suite with sitting area upstairs. Great room concept with corner fireplace. Kitchen with Island and granite counters. Dining room off entry. 3 more bedrooms upstairs and large Bonus room. Good size back yard.
- Type:
- Single Family
- Sq.Ft.:
- 3,128
- Status:
- NEW LISTING
- Beds:
- 4
- Year built:
- 2013
- Baths:
- 4.00
- MLS#:
- 2308900
- Subdivision:
- Tehaleh
ADDITIONAL INFORMATION
This is the Tehaleh home you've been waiting for! Ample room to spread out in this 4 bedroom, 3.5 bath charmer with 3,128 sq ft of living space. Large bedroom with attached bath on main, kitchen with all of the amenities including double oven and gas range, separate dining area and gathering space with cozy gas fireplace. Upper level boasts generous master suite with fireplace, huge walk in closet and 5-piece bath, spacious media room, two additional bedrooms and laundry room. Outdoor covered patio with gas fireplace and BBQ area make this home a standout. Backyard is level and fenced – just waiting for your imagination. Brand new heat pump in 2023 and a $10,000 exterior painting credit to be provided by Seller at closing.
- Type:
- Single Family
- Sq.Ft.:
- 1,490
- Status:
- NEW LISTING
- Beds:
- 2
- Year built:
- 2024
- Baths:
- 3.00
- MLS#:
- 2309914
- Subdivision:
- Tehaleh
ADDITIONAL INFORMATION
Completed Home - Move-In Ready! The Bradley floor plan greets you with a very inviting front porch & welcomes you into a vaulted front entry. Spend time chatting around the kitchen island or enjoy an intimate dinner in the dining room. Very well thought out 2 bedroom plus large loft plan that allows you to enjoy life with ease to invite guests over to utilize the covered outdoor back patio or enjoy quiet time in your primary bedroom suite with vaulted ceilings. Over $45,000 of upgraded options included such as Open Railing, White Cabinets, & LVP Flooring. If you are working with a licensed broker, please register your broker on your first visit to the community per our site registration policy.
- Type:
- Single Family
- Sq.Ft.:
- 2,660
- Status:
- NEW LISTING
- Beds:
- 5
- Year built:
- 2024
- Baths:
- 3.00
- MLS#:
- 2309696
- Subdivision:
- Tehaleh
ADDITIONAL INFORMATION
Spacious and accommodating, the two-story Moonstone plan features an open-concept main floor and four generous upstairs bedrooms. This home will be built with an extra bedroom on the main level. Other highlights include a great room and an inviting kitchen with a walk-in pantry, center island and adjacent dining area. Upstairs, discover a primary suite with an attached bath and expansive walk-in closet. Other features include an alternate kitchen layout and a relaxing covered patio.
- Type:
- Single Family
- Sq.Ft.:
- 2,400
- Status:
- NEW LISTING
- Beds:
- 4
- Year built:
- 2024
- Baths:
- 3.00
- MLS#:
- 2309670
- Subdivision:
- Tehaleh
ADDITIONAL INFORMATION
The Peal plan offers two stories of thoughtful living space. A spacious kitchen provides a panoramic view of the main floor overlooking an elegant dining room and a large great room. It also features a bedroom and bath on the main floor, and a covered patio! Upstairs, a lavish primary suite offers a roomy walk-in closet and attached bath. The second floor also includes an airy loft, two additional bedrooms, and a large laundry with cabinets! Designer curated finishes complete this home!
- Type:
- Single Family
- Sq.Ft.:
- 2,400
- Status:
- NEW LISTING
- Beds:
- 4
- Year built:
- 2024
- Baths:
- 3.00
- MLS#:
- 2309665
- Subdivision:
- Tehaleh
ADDITIONAL INFORMATION
The Pearl plan offers two stories of thoughtful living space. A spacious kitchen provides a panoramic view of the main floor—overlooking an elegant dining room and a large great room. This home will be built with an extra bedroom on the main floor. Upstairs, a lavish primary suite offers a roomy walk-in closet and attached bath. The second floor also includes an airy loft and two additional bedrooms. Designer curated finishes complete this home!
- Type:
- Single Family
- Sq.Ft.:
- 2,660
- Status:
- NEW LISTING
- Beds:
- 5
- Baths:
- 3.00
- MLS#:
- 2309656
- Subdivision:
- Tehaleh
ADDITIONAL INFORMATION
Spacious and accommodating, the two-story Moonstone plan features an open-concept main floor and four generous upstairs bedrooms. This home will be built with an extra bedroom on the main level. Other highlights include a great room and an inviting kitchen with a walk-in pantry, center island and adjacent dining area. Upstairs, discover a primary suite with an attached bath and expansive walk-in closet. Other features may include an alternate kitchen layout and a relaxing covered patio.
- Type:
- Single Family
- Sq.Ft.:
- 2,190
- Status:
- NEW LISTING
- Beds:
- 3
- Baths:
- 3.00
- MLS#:
- 2309612
- Subdivision:
- Tehaleh
ADDITIONAL INFORMATION
The main floor of the beautiful Lapis plan offers an inviting great room and an open dining area that flows into a corner kitchen with a center island and walk-in pantry. This level will either feature a flex space or a study. Upstairs, enjoy a loft, a convenient laundry and a luxurious primary suite. You’ll love the professionally curated finishes! ASK ABOUT SPECIAL FINANCING. If you are working with a licensed broker please register your broker on your first visit to the community per our site registration policy.
- Type:
- Single Family
- Sq.Ft.:
- 2,190
- Status:
- NEW LISTING
- Beds:
- 3
- Year built:
- 2024
- Baths:
- 3.00
- MLS#:
- 2309616
- Subdivision:
- Tehaleh
ADDITIONAL INFORMATION
The main floor of the beautiful Lapis plan offers an inviting great room and an open dining area that flows into a corner kitchen with a center island and walk-in pantry. This level also features a study and covered patio! Upstairs, enjoy a loft, a convenient laundry and a luxurious primary suite. Curated finishes makes this home stand out and is available to close in January!
- Type:
- Single Family
- Sq.Ft.:
- 2,414
- Status:
- NEW LISTING
- Beds:
- 5
- Baths:
- 3.00
- MLS#:
- 2309081
- Subdivision:
- Tehaleh
ADDITIONAL INFORMATION
Bonney Lake Schools! Our 2414, is a beautifully designed 2 story home that blends style with functionality. This versatile residence features 5 beds & 3 baths. The main floor boasts a bright, open living area with lovely backyard views, perfect for relaxation and entertaining. The chef-inspired kitchen includes a spacious island and a large walk-in pantry. A 1st floor bedroom and adjacent bath offer options for guest accommodations or office. Enjoy year-round outdoor living on the covered patio and a 3rd-car garage w/ a rear door for easy access. Upstairs, the primary suite impresses w/ a coffered ceiling, luxurious ensuite, and walk-in closet, plus a loft space. Special rates available! Photos are of a completed home in another community.
- Type:
- Single Family
- Sq.Ft.:
- 3,114
- Status:
- NEW LISTING
- Beds:
- 5
- Year built:
- 2017
- Baths:
- 3.00
- MLS#:
- 2308415
- Subdivision:
- Tehaleh
ADDITIONAL INFORMATION
Nestled in the desirable Tehaleh community, this immaculate home is move-in ready! Enjoy an expansive open-concept main floor, ideal for entertaining & boasting a spacious great room, open-flow gourmet kitchen & dining room, & an inviting outdoor patio complete with a fireplace, all set in a beautifully landscaped private backyard. The versatile layout also includes a convenient main floor bedroom/office plus a ¾ bath. Head upstairs to a spacious bonus room & four additional bedrooms, including a luxurious primary suite with 5-piece bath & massive walk-in closet. Tehaleh is set in the award-winning Sumner-Bonney Lake School District & boasts 11 nearby parks, over 30 miles of scenic trails & a community coffee shop & clubhouse. Welcome Home!
- Type:
- Mobile Home
- Sq.Ft.:
- 1,104
- Status:
- Active
- Beds:
- 2
- Year built:
- 1981
- Baths:
- 2.00
- MLS#:
- 2306395
- Subdivision:
- Prairie Ridge
ADDITIONAL INFORMATION
Newly remodeled 2 bed plus den , 1104 sq ft home with large detached garage/shop and 2 car carport on large flat lot. Exterior of home features new composition roof, front and back decks and paint. Inside has a huge open layout with new sheetrock, luxury vinyl plank flooring, white shaker cabinets, white doors and millwork,new plumbing, new lighting fixtures and stainless steel appliances. Won't last long.
- Type:
- Single Family
- Sq.Ft.:
- 3,756
- Status:
- Active
- Beds:
- 5
- Baths:
- 4.00
- MLS#:
- 2301989
- Subdivision:
- Tehaleh
ADDITIONAL INFORMATION
Single level living w/guest suite bonus area presented by GARRETTE CUSTOM HOMES on 1/3 acre in TEHALEH! Welcome to your dream home! The perfect blend of modern living and personalization in this stunning rambler on one of our few greenbelt corner lots. With Design Ready Status, bring your vision to life by selecting your own interior finishes at our exclusive local design studio. The home offers a variety of design options, enabling you to customize finishes to suit your lifestyle. Ask about incentives w/Trusted Lender *Images shown intended solely for marketing purposes and do not depict the actual home. Reg policy in effect for full 2.25% BBC.
- Type:
- Mobile Home
- Sq.Ft.:
- 1,560
- Status:
- Active
- Beds:
- 3
- Year built:
- 1979
- Baths:
- 2.00
- MLS#:
- 2307430
- Subdivision:
- Prairie Ridge
ADDITIONAL INFORMATION
Beautiful Spanish Style 3 Bedroom, 2 Bathroom; Home with lots of extra space. Open kitchen and big Family room perfect for gatherings Nice front deck; Fenced Yard, Paved, Mountain view
- Type:
- Single Family
- Sq.Ft.:
- 2,768
- Status:
- Active
- Beds:
- 3
- Year built:
- 2019
- Baths:
- 3.00
- MLS#:
- 2306704
- Subdivision:
- Tehaleh
ADDITIONAL INFORMATION
This stunning, modern, Observation Ridge home in Tehaleh is ready for you to call home. No expense was spared on this beautiful property that shines with pride of ownership. A massive open living space greets you as you walk through the doors. The 10 ft kitchen island invites social gatherings & entertaining w/ ease. Upstairs you get a huge primary bedroom w/ an ensuite oasis to get away. You also have 2 other well appointed bright bedrooms along w/ bathroom, laundry, & loft space. Other notable features are Electric vehicle charging, fully turfed back yard & dog run, A/C, gas line for BBQ, 2 gas fireplaces, vaulted ceilings & SO much more. This home gives you the Tehaleh lifestyle of trails, parks, & the Post. All w/ views of Mt Rainier.
- Type:
- Single Family
- Sq.Ft.:
- 1,008
- Status:
- Active
- Beds:
- 3
- Year built:
- 1969
- Baths:
- 1.00
- MLS#:
- 2307503
- Subdivision:
- Bonney Lake
ADDITIONAL INFORMATION
Discover this beautifully renovated home! This house is more spacious than the square footage suggests, with an open concept perfect for entertaining of cozy nights. The gorgeous new kitchen is both stylish and functional with bright cabinets, stunning countertops and stainless steel appliances. A renovated bathroom with elegant tile work and modern fixtures. Step onto the patio that extends seamlessly from your home to the expansive backyard ideal for gatherings and outdoor activities. This home is just as beautiful on the outside, with a new roof and gutters, and fully landscaped with extra space for RV parking or additional cars. Near SR410 this property offers an easy commute to shopping dining and entertaining. Welcome Home
- Type:
- Single Family
- Sq.Ft.:
- 3,422
- Status:
- Active
- Beds:
- 5
- Year built:
- 2022
- Baths:
- 3.00
- MLS#:
- 2307529
- Subdivision:
- Tehaleh
ADDITIONAL INFORMATION
Discover a stunning Lennar home that epitomizes spacious living and it has AC. It features a true Great Room, a generous main floor den, and a convenient guest suite w/ a nearby walk-in shower. The highlight is the dream kitchen—imagine an oversized quartz island, stainless steel gourmet appliances, and a walk-in pantry that's a space unto itself. Upstairs, a large bonus loft space, an extended primary suite, complete w/ a luxurious five-piece bath and an enormous walk-in closet. Fully fenced and landscaped, the yard offers easy upkeep and includes a covered patio for year-round comfort. Located in the Sumner-BL SD, w/ access to the neighborhood elementary school, enjoy acres of trails, parks, and breathtaking Mt. Rainier views in Tehaleh.
- Type:
- Single Family
- Sq.Ft.:
- 2,816
- Status:
- Active
- Beds:
- 5
- Year built:
- 1968
- Baths:
- 4.00
- MLS#:
- 2301442
- Subdivision:
- Inlet Island
ADDITIONAL INFORMATION
Welcome home to this quiet 5 bedroom, 3.5 bathroom home in the Inlet Island neighborhood of Bonney Lake near Lake Tapps. This home sits on an 11,925 sf lot & has a 4 car garage w/detached office building ideal for home business, w/plenty of parking! The main house has 3 bedrooms, 2.5 bathrooms, full kitchen & laundry, w/a backdoor entrance. Top-floor primary bedroom has a beautiful partial view of Lake Tapps from several windows. The DADU home has 2 bedrooms, 1 bathroom, small kitchen & laundry, also has a backdoor that opens onto the deck which overlooks the beautiful water feature in backyard. All water tanks & furnaces have been recently serviced & windows have been updated. RV parking & seller will include ski boat w/full price offer!
- Type:
- Single Family
- Sq.Ft.:
- 2,492
- Status:
- Active
- Beds:
- 4
- Year built:
- 2016
- Baths:
- 3.00
- MLS#:
- 2305152
- Subdivision:
- Tehaleh
ADDITIONAL INFORMATION
Welcome to this stunning 4 bedroom, 2.5 bathroom home in the desirable Tehaleh community! Offering 2,492 sqft of spacious living, this home features an office, dining room, great room with a cozy gas fireplace and primary suite with a luxurious 5-piece bath, large soaking tub & walk-in closet. The kitchen boasts stainless steel appliances & kitchen island. All appliances stay! Enjoy outdoor entertaining on the covered patio with it's own gas fireplace and fully fenced yard! 2 car garage. Close to parks, trails, shopping & dining, this is a must see!
- Type:
- Single Family
- Sq.Ft.:
- 2,064
- Status:
- Active
- Beds:
- 3
- Year built:
- 2013
- Baths:
- 3.00
- MLS#:
- 2303391
- Subdivision:
- Tehaleh
ADDITIONAL INFORMATION
Discover your dream home in the sought-after Tehaleh neighborhood. Bonney Lake Schools! Nestled in a community known for its walking & biking paths, this stunning residence offers an exceptional living experience. Boasting 2,064 sq ft, this home features 3 beds, 2.5 baths & loft. Spacious great room w/built in gas fireplace. The open kitchen is a chef's delight with island, butlers pantry & connects to the dining room for easy entertaining. Upstairs, a generous loft bonus area provides additional living space. The upstairs laundry adds to the home's practicality. Retreat to the private backyard patio thats ideal for year-round enjoyment This home has all the conveniences & amenities available & allows you to escape from the hustle & bustle.
- Type:
- Single Family
- Sq.Ft.:
- 2,136
- Status:
- Active
- Beds:
- 2
- Year built:
- 2017
- Baths:
- 3.00
- MLS#:
- 2305265
- Subdivision:
- Tehaleh
ADDITIONAL INFORMATION
Welcome to Trilogy 55+ living in Tehaleh. Enjoy the active lifestyle of pickleball, swimming, gym & more at the clubhouse. No expense spared on this 2 bedrm + den, 2 1/2 bathrms & laundry rm w/office space home. You walk into open floor plan & a view straight to the secluded & lavish backyard. Kitchen has high end appl, including a wine/pop fridge, 6X9 island, gorgeous granite counters & abundance of cabinets.Primary bedrm is in the back of the home w/views of the amazing yard.Step into your oversized, dual shower head, tiled primary bathrm shower + walk in closet & granite separate vanities. 2nd bedrm has its own full size bathrm. Home is equipped w/AC. Don't miss the backyard w/turf, water feature, covered patio & backs up to a greenbelt.
- Type:
- Single Family
- Sq.Ft.:
- 2,279
- Status:
- Active
- Beds:
- 5
- Year built:
- 2000
- Baths:
- 2.00
- MLS#:
- 2303279
- Subdivision:
- Bonney Lake
ADDITIONAL INFORMATION
5-bedroom home offers private lake access steps from your backyard. Fall in love with the moment you walk through the front door. 2 bonus rooms, 2 baths, and 2 kitchens. The views overlooking the small lake are so peaceful and tranquil. Two nice large / covered decks facing the lakeview perfect for gatherings and sip your morning coffee while listening to the sounds of birds. Just 3 minutes from Costco & all other Bonney Lake amenities and Hwy 410 . Lower level can be accessed separately. Potential for AFH or adult day care or child day care or airbnb for short / mid term rental. New septic tank . Sold as is. Come take a look.
- Type:
- Single Family
- Sq.Ft.:
- 2,616
- Status:
- Active
- Beds:
- 4
- Year built:
- 2024
- Baths:
- 4.00
- MLS#:
- 2305329
- Subdivision:
- Tehaleh
ADDITIONAL INFORMATION
Just released in Glacier Pointe, the sought-after Brookstone Homes Magnolia plan offers a main floor mini suite, rare 9' ceilings on both floors, quartz countertops throughout & light-filled rooms boasting full wood wrapped windows. Grand chef's kitchen includes 42" cabinets, double ovens, hood vent and W/I pantry. Bonus area/loft with extensive storage & W/I closets in all upstairs bedrooms. Primary has double W/I closets, dual sinks plus a separate vanity. AC plus an outdoor covered living w/fireplace. Enjoy everyday luxury within Tehaleh featuring miles of parks and trails to explore! Buyer Registration Policy: Buyer’s Broker to register & accompany Buyer on initial visit to receive commission.
- Type:
- Condo
- Sq.Ft.:
- 1,216
- Status:
- Active
- Beds:
- 2
- Year built:
- 2005
- Baths:
- 3.00
- MLS#:
- 2305327
- Subdivision:
- Bonney Lake
ADDITIONAL INFORMATION
Discover the perfect blend of comfort and convenience in this stunning townhome, nestled in the heart of Lake Tapps! Just a short 3 minute walk to Allen Yorke park, you are in the mix for everything fun Lake Tapps has to offer. This beautiful home has been freshly updated with newer countertops, brand new carpet, newer paint, 1 car garage, private patio overlooking the greenbelt, and 2 primary suites both with their own bathrooms! LOW HOA dues make this opportunity one of a kind. Perfect layout to entertain or just cozy up next the the fireplace. Minutes from lakeland village, Bonney Lake Costco, tons of parks, this one will not only be a great investment, it will come with a great lifestyle. All appliances included, hurry on this one!

Listing information is provided by the Northwest Multiple Listing Service (NWMLS). Based on information submitted to the MLS GRID as of {{last updated}}. All data is obtained from various sources and may not have been verified by broker or MLS GRID. Supplied Open House Information is subject to change without notice. All information should be independently reviewed and verified for accuracy. Properties may or may not be listed by the office/agent presenting the information.
The Digital Millennium Copyright Act of 1998, 17 U.S.C. § 512 (the “DMCA”) provides recourse for copyright owners who believe that material appearing on the Internet infringes their rights under U.S. copyright law. If you believe in good faith that any content or material made available in connection with our website or services infringes your copyright, you (or your agent) may send us a notice requesting that the content or material be removed, or access to it blocked. Notices must be sent in writing by email to: [email protected]).
“The DMCA requires that your notice of alleged copyright infringement include the following information: (1) description of the copyrighted work that is the subject of claimed infringement; (2) description of the alleged infringing content and information sufficient to permit us to locate the content; (3) contact information for you, including your address, telephone number and email address; (4) a statement by you that you have a good faith belief that the content in the manner complained of is not authorized by the copyright owner, or its agent, or by the operation of any law; (5) a statement by you, signed under penalty of perjury, that the information in the notification is accurate and that you have the authority to enforce the copyrights that are claimed to be infringed; and (6) a physical or electronic signature of the copyright owner or a person authorized to act on the copyright owner’s behalf. Failure to include all of the above information may result in the delay of the processing of your complaint.”

