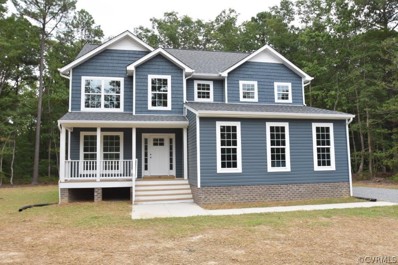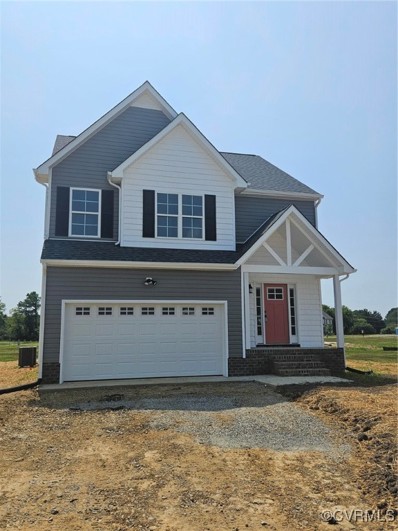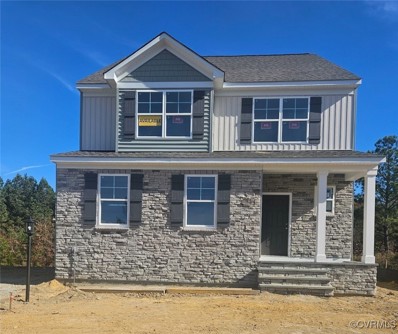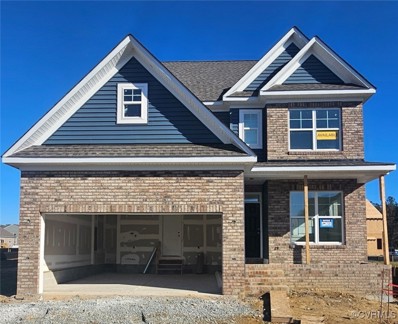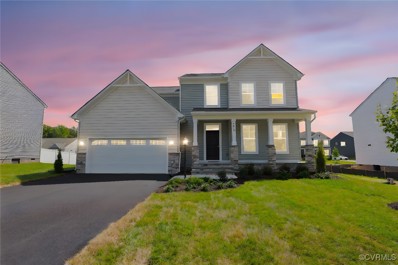Henrico VA Homes for Rent
- Type:
- Single Family
- Sq.Ft.:
- 2,302
- Status:
- Active
- Beds:
- 3
- Lot size:
- 1.67 Acres
- Year built:
- 2024
- Baths:
- 3.00
- MLS#:
- 2404121
- Subdivision:
- Glendale Woods
ADDITIONAL INFORMATION
Welcome to the Hudson floorplan!! This home features 3 large bedrooms and 2.5 Baths! This open concept floor plan features a Huge Kitchen with white cabinets, stainless steel appliances and an Island!! The Kitchen opens to the Family Room with laminate floors! The front Living/ Flex Room would make a great office!! The Mud Room on the first floor boasts a Half Bath & a Pantry! Upstairs you will find the Owners Suite offers 2 walk in closets, Owners Bath which has a ceramic tile shower, double bowl vanity and vinyl plank flooring!!!!The other 2 bedrooms are spacious with ample closet space! The additional room upstairs would make a great game room or work out room! The Laundry Room completes the upstairs!!! Come look before its gone!! Attached garage and convenient to downtown Richmond or Williamsburg! Only 5 mins to the Capital bike Trail!!
ADDITIONAL INFORMATION
Wooded lot that fronts Charles City Road, close to 295 and the airport in Eastern Henrico County. Tax record acreage is incorrect.
- Type:
- Single Family
- Sq.Ft.:
- 1,719
- Status:
- Active
- Beds:
- 4
- Year built:
- 2023
- Baths:
- 3.00
- MLS#:
- 2318423
ADDITIONAL INFORMATION
4 bedroom home complete in newly developed Taylor Estates! Vaulted front porch, shake accent, Craftsman front door, and 10x14 rear deck. Open kitchen with large breakfast nook with bay window, 2x6 island with overhang, upgraded 36" wall cabinets with crown molding, granite counters and stainless appliances. Large primary bedroom with paddle fan. Primary bathroom has 5' shower with glass door. LVP on entire first floor. Black hardware package, LED lights in all bedrooms, and pull down attic with storage. Paved driveway and foundation shrubs also included! Very convenient to Interstate and airport!
- Type:
- Single Family
- Sq.Ft.:
- 2,303
- Status:
- Active
- Beds:
- 4
- Lot size:
- 0.22 Acres
- Year built:
- 2024
- Baths:
- 4.00
- MLS#:
- 2418084
- Subdivision:
- Castleton
ADDITIONAL INFORMATION
This home is UNDER CONSTRUCTION with estimated completion in January 2025. Enjoy living in the Castleton community, adjacent to the Virginia Capitol Trail! The Ellerbe is a three-story, four-bedroom, three-and-a-half-bath-home with a side-load garage. Durable EVP flooring throughout the first floor main living areas. As you step inside, you’ll find the designer kitchen featuring a wall oven, quartz countertops, gas cooking, island, pantry, kitchen backsplash, stainless steel appliances and LED recessed lighting. Separate breakfast area adjoining the kitchen. Enjoy entertaining guests in the spacious family room with gas fireplace. Powder room and a deck complete the first floor. Upstairs you'll find the primary suite with tray ceiling, walk-in closet and an ensuite bath with shower and double vanity. Two additional bedrooms with carpet and double door closet. Loft area, laundry room and an additional full bath complete the second floor. Additional bedroom and full bath is located on the third floor. Enjoy all of the amenities Castleton has to offer: lazy weekends at the pool, playground, and clubhouse!
- Type:
- Single Family
- Sq.Ft.:
- 2,212
- Status:
- Active
- Beds:
- 4
- Lot size:
- 0.23 Acres
- Year built:
- 2024
- Baths:
- 4.00
- MLS#:
- 2416681
- Subdivision:
- Castleton
ADDITIONAL INFORMATION
This home is UNDER CONSTRUCTION with estimated completion in December 2024. Enjoy living in the Castleton community, adjacent to the Virginia Capitol Trail! The Oxford is a three-story, four-bedroom, three-and-a-half-bath-home with a front-load garage. Durable EVP flooring throughout the first floor main living areas. As you step inside, you’ll find the study and a formal dining room directly off of the foyer. Enjoy entertaining guests in the spacious family room with gas fireplace. Kitchen features granite countertops, gas cooking, island, pantry, kitchen backsplash, stainless steel appliances and LED recessed lighting. Separate breakfast area adjoining the kitchen. Powder room for guests completes the first floor. Upstairs you'll find the primary suite with tray ceiling, oversized walk-in closet and an ensuite 5-piece bath with soaking tub, walk-in shower and double vanity. Three additional bedrooms with carpet, double door closet or walk-in closet. Laundry room and an additional full bath complete the second floor. The third floor bonus room and a bath with 5’ shower complete the look. Enjoy all of the amenities Castleton has to offer: lazy weekends at the pool, playground, and clubhouse!
- Type:
- Single Family
- Sq.Ft.:
- 2,518
- Status:
- Active
- Beds:
- 4
- Lot size:
- 0.22 Acres
- Year built:
- 2024
- Baths:
- 3.00
- MLS#:
- 2407620
- Subdivision:
- Castleton
ADDITIONAL INFORMATION
MOVE-IN READY!!! Enjoy living in the Castleton community, adjacent to the Virginia Capitol Trail! The Brevard is a two-story, four-bedroom, two-and-a-half-bath-home with a front-load garage. As you step inside, you’ll find the formal dining room directly off of the foyer. Enjoy entertaining guests in the spacious family room w/ gas fireplace. Kitchen features granite countertops, island, walk-in pantry, stainless steel appliances and LED recessed lighting. Separate breakfast area adjoining the kitchen. Powder room for guests completes the first floor. Upstairs you'll find the primary suite with carpet, oversized walk-in closet and 5-piece bath with soaking tub, walk-in shower and double vanity. Three additional bedrooms with carpet and double door closet. Laundry room and an additional full bath with double vanity complete the second floor. Enjoy all of the amenities Castleton has to offer: lazy weekends at the pool, playground, and clubhouse!

Henrico Real Estate
The median home value in Henrico, VA is $327,100. This is higher than the county median home value of $322,200. The national median home value is $338,100. The average price of homes sold in Henrico, VA is $327,100. Approximately 38.89% of Henrico homes are owned, compared to 50.77% rented, while 10.35% are vacant. Henrico real estate listings include condos, townhomes, and single family homes for sale. Commercial properties are also available. If you see a property you’re interested in, contact a Henrico real estate agent to arrange a tour today!
Henrico 23231 is less family-centric than the surrounding county with 22.4% of the households containing married families with children. The county average for households married with children is 32.03%.
Henrico Weather
