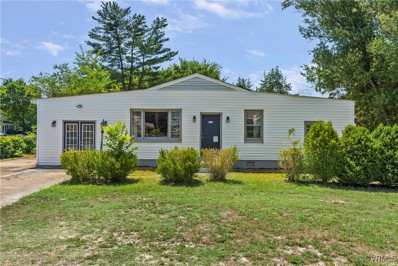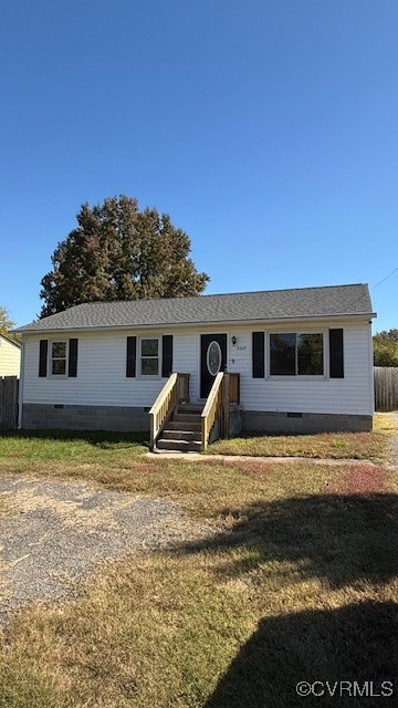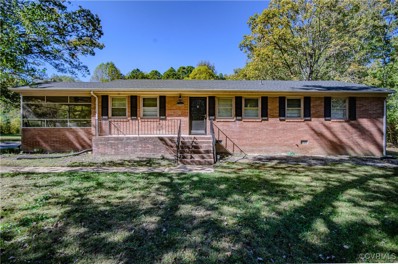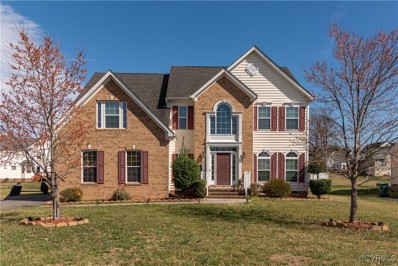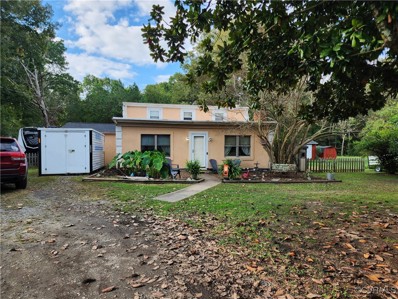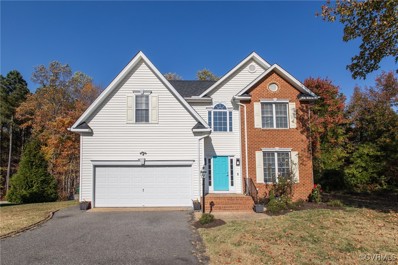Henrico VA Homes for Rent
$194,000
3740 Bruterr Lane Richmond, VA 23231
- Type:
- Single Family
- Sq.Ft.:
- 1,040
- Status:
- Active
- Beds:
- 3
- Lot size:
- 3.18 Acres
- Year built:
- 1955
- Baths:
- 1.00
- MLS#:
- 2428262
ADDITIONAL INFORMATION
Rehab Home or investment property work needs to be done to the property for it to pass FHA appraisal requirements. 3/1 bed and bath with 3 acres on the Henrico/Charles City County line. Off the road with NO HOA zoned A1 agricultural and partially wooded.
- Type:
- Single Family
- Sq.Ft.:
- 1,613
- Status:
- Active
- Beds:
- 4
- Lot size:
- 0.56 Acres
- Year built:
- 1959
- Baths:
- 2.00
- MLS#:
- 2427881
- Subdivision:
- Kemp Property
ADDITIONAL INFORMATION
Welcome to 2239 Williamsburg Road! A 4 bedroom home that sits on a large half acre lot. Inside you'll find a very clean home that has an updated kitchen and updated bathrooms. The interior has a fresh coat of paint and tons of space to make your own. The living room is an open concept that connects to the kitchen, perfect for entertaining. The large first floor primary bedroom has a generously sized walk-in closet for endless storage, as well as a bathroom attached. The other three bedrooms offer great space for the rest of the family and guests. The attached garage has tons of flexibility for a; workshop, garage, home gym, theater room, and more! Outside is something very RARE, a half acre lot that provides huge opportunity. Located just 5 minutes from downtown this a property you don't want to miss!
$299,900
4409 Samara Drive Henrico, VA 23231
- Type:
- Single Family
- Sq.Ft.:
- 960
- Status:
- Active
- Beds:
- 3
- Lot size:
- 0.22 Acres
- Year built:
- 1983
- Baths:
- 1.00
- MLS#:
- 2427597
- Subdivision:
- Samawood
ADDITIONAL INFORMATION
STUNNING, JUST STUNNING! Beautiful and "HARD TO FIND" 3 Bedroom Ranch Home in one of Henrico's BEST Subdivisons of "Samawood". ALL NEW KITCHEN WITH UPGRADED CABINETS, GRANITE COUNTER TOPS AND STAINLESS STEEL APPLIANCES! New Bath! New Flooring and Fresh Paint! WOW! NEW 30 YEAR ROOF! WOW AGAIN! Huge fenced in back yard. Open Floor Plan! Large Sunroom overlooking the back yard. MOVE-IN READY!
- Type:
- Single Family
- Sq.Ft.:
- 936
- Status:
- Active
- Beds:
- 3
- Lot size:
- 0.24 Acres
- Year built:
- 1954
- Baths:
- 1.00
- MLS#:
- 2427341
- Subdivision:
- Shurm Heights
ADDITIONAL INFORMATION
Welcome to 2517 Carlisle Ave! This move-in ready three bedroom bungalow is updated and ready for you to call home. SELLER IS OFFERING A 2 pt MORTGAGE RATE BUYDOWN TO QUALIFIED BUYERS - Lowering your monthly payment!! Enjoy cooking in the bright galley kitchen with white shaker cabinets and a brand new dishwasher. There is plenty of yard space for your future garden in the huge fenced back yard. It's prime location offers convenient access to local dining, parks, the White Oak Village Shopping Center, Richmond airport, 1-64 and much more. Don't miss the chance to explore everything this home and neighborhood have to offer. Take a look today!
- Type:
- Single Family
- Sq.Ft.:
- 2,594
- Status:
- Active
- Beds:
- 4
- Lot size:
- 0.23 Acres
- Year built:
- 2024
- Baths:
- 3.00
- MLS#:
- 2426980
- Subdivision:
- Castleton
ADDITIONAL INFORMATION
**CAN CLOSE JANARY 2025**!! The Ever Popular "Elmsted" features Four Bedrooms, Three Full Baths & is loaded with charm! The First floor offers a Formal Dining Room (or Study) off the Foyer. The Kitchen features an Island, a Breakfast area, stainless steel appliances, granite counter tops, staggered cabinetry and overlooks the Family Room. The Hall leads to a First Floor Bedroom and a Full Bathroom. Upstairs is a treat as well. The Primary Bedroom is large and complete with Vaulted Ceiling, ceiling fan, & a private Bath finished off with a double vanity, soaking tub with tile surround, tile shower with shower enclosure, separate water closet, and a great sized walk in closet! There are two other nicely sized bedrooms on this floor & BONUS of a huge LOFT that could be an additional gathering area or recreational room! Exterior features a front porch, vinyl siding, two-car garage, asphalt driveway, and sod & irrigation in the front yard. Don't forget the amenities of the neighborhood that includes two pools, clubhouse, a 2000 sq ft cardio & strength training fitness studio & more! Check out the location! We are incredible close to the Virginia Capital Trail & Dorey Park for extra fun!
- Type:
- Single Family
- Sq.Ft.:
- 1,874
- Status:
- Active
- Beds:
- 4
- Lot size:
- 0.31 Acres
- Year built:
- 2002
- Baths:
- 2.00
- MLS#:
- 2426571
- Subdivision:
- Four Mile Run
ADDITIONAL INFORMATION
Embrace the convenience and comfort of this 4 bedroom home right off the exit of major highways (I295, I64, I95), close to the Richmond Airport, Dorey Park, Va. Capital bike trail and a hop and a skip from downtown Richmond, Nearby wineries and golf courses. This home has so much to offer to include majority living on level one to include the Primary bedroom with jetted tub, large living area with fireplace and sky lights, entertain on deck with a brick patio, Garage screen covers entire door with two ceiling fans in the painted floor garage; Large amount of storage in beautiful cabinets with countertops in the garage; Garage parking and large cemented driveway. Shed, Fireplace, Chimney and Flue although no known deficiencies are as is.
$473,825
3540 Grail Lane Henrico, VA 23231
- Type:
- Single Family
- Sq.Ft.:
- 2,714
- Status:
- Active
- Beds:
- 5
- Lot size:
- 0.22 Acres
- Year built:
- 2024
- Baths:
- 3.00
- MLS#:
- 2426630
- Subdivision:
- Castleton
ADDITIONAL INFORMATION
The Ever Popular "Elmsted" features Five Bedrooms, Three Full Baths & is loaded with charm! The First floor offers a Formal Dining Room (or Study) off the Foyer. The Kitchen features an Island, a Breakfast area, stainless steel appliances, granite counter tops, staggered cabinetry and overlooks the Family Room and the Morning Room/Sunroom. The Hall leads to a First Floor Bedroom and a Full Bathroom. Upstairs is a treat as well. The Primary Bedroom is large and complete with Vaulted Ceiling, ceiling fan, & a private Bath finished off with a double vanity, soaking tub with tile surround, tile shower with shower enclosure, separate water closet, and a great sized walk in closet! There are three other nicely sized bedrooms on this floor & BONUS of a LOFT that could be an additional gathering area or recreational room! Exterior features a porch, vinyl siding, two-car garage, asphalt driveway, and sod & irrigation in the front yard. Don't forget the amenities of the neighborhood that includes two pools, clubhouse, a 2000 sq ft cardio & strength training fitness studio & more! Check out the location! We are incredible close to the Virginia Capital Trail & Dorey Park for extra fun!
- Type:
- Single Family
- Sq.Ft.:
- 2,523
- Status:
- Active
- Beds:
- 5
- Lot size:
- 0.32 Acres
- Year built:
- 2005
- Baths:
- 3.00
- MLS#:
- 2423963
- Subdivision:
- Four Mile Run
ADDITIONAL INFORMATION
Price Improvement!!! Welcome home to 7605 King Eider Drive! Step into this inviting 5-bedroom home and be greeted by a spacious living room, bathed in natural light. The adjacent dining room, ideal for formal dinners, features elegant details that add a touch of sophistication. As you explore further, you'll discover a huge family room, perfect for entertaining guests or simply unwinding. A cozy fireplace creates a warm and inviting atmosphere, ideal for relaxing evenings. The open kitchen allows you to entertain your family and guests while preparing a delicious meal. The two-car garage provides ample space for your vehicles, storage, or potential finished space. Upstairs, you'll find five generously sized bedrooms, each offering a peaceful retreat. Whether you're hosting a family gathering or seeking a private sanctuary, this charming home has everything you need. Schedule your showing appointment today and be home for the holidays.
- Type:
- Single Family
- Sq.Ft.:
- 1,378
- Status:
- Active
- Beds:
- 3
- Lot size:
- 2.35 Acres
- Year built:
- 1965
- Baths:
- 2.00
- MLS#:
- 2426725
- Subdivision:
- Acreage
ADDITIONAL INFORMATION
Welcome to this adorable 1378 square feet, 3-bedroom ranch-style brick home, perfectly nestled on 2.35 acres of picturesque land. Step inside to discover a bright, airy living area designed for comfort and relaxation. The eat-in kitchen with updated appliances and cabinets is thoughtfully designed with an eat-at bar that creates a seamless connection to the living area on the other side. This layout encourages interaction, perfect for casual meals or entertaining guests. You have a window with an ideal view, right from the sink. Imagine washing dishes while enjoying the serene landscape outside! Step outside to discover a delightful screened-in porch, perfect for enjoying your morning coffee or sunsets while taking in the stunning views of the expansive property. The surrounding landscape offers a blend of beautiful large trees and serene open spaces, providing a peaceful retreat from the hustle and bustle of everyday life. The property offers plenty of outdoor space for gardening, play, or simply soaking in the tranquil surroundings. With its combination of comfortable living spaces and picturesque views, this ranch-style home is a true retreat, ready for you to call it your own! Land may be divided once if you'd like to build an additional home for an investment opportunity.
$13,500,000
2137 Lindsey Gabriel Drive Henrico, VA 23231
- Type:
- Townhouse
- Sq.Ft.:
- n/a
- Status:
- Active
- Beds:
- n/a
- Year built:
- 2010
- Baths:
- MLS#:
- 2427890
ADDITIONAL INFORMATION
42-property single family rental portfolio investment in the Richmond Metro area. This portfolio sale is a unique opportunity to obtain a curated and well-maintained portfolio in desirable locations across the RMA. Rapid growth, skyrocketing demand, and limited supply equal opportunity for reliable cash flow, solid rent growth, and exit optionality in red hot Virginia, CNBC’s best state for business.
- Type:
- Single Family
- Sq.Ft.:
- 2,227
- Status:
- Active
- Beds:
- 4
- Lot size:
- 0.46 Acres
- Year built:
- 2024
- Baths:
- 3.00
- MLS#:
- 2426335
ADDITIONAL INFORMATION
Welcome to Taylor Estates!! One of Liberty Homes most popular builds, the Ross plan underway and fully loaded! Welcoming front porch with Craftsman front door, stained porch columns with vinyl porch rails, black front windows and black gutters, and a 10x14 deck out back. Dream kitchen with oversized island, granite counters and 42" wall cabinets. Laminate flooring in foyer, dining room, kitchen, nook and primary bathroom. Oak stairs lead to a very spacious second floor. Primary bath has a 5' shower with wall niche and transom window above, and double vanity. Black interior hardware, pull down attic, paved driveway and shrubbery package also included!
$375,000
8397 Bradbury Road Henrico, VA 23231
- Type:
- Single Family
- Sq.Ft.:
- 1,690
- Status:
- Active
- Beds:
- 4
- Lot size:
- 5.6 Acres
- Year built:
- 1966
- Baths:
- 2.00
- MLS#:
- 2425939
ADDITIONAL INFORMATION
SELLER IS MOTIVATED! This Beautiful Renovated Rancher w/4 Bedrooms & 2 Baths is located on 5.6 Acres of Wooded Land & Includes a 1.5 Car Garage. Enjoy relaxing or entertaining on your own large 30X12 back deck & private yard! Inside the home there is a large family room w/stone fireplace that you can cozy up & watch TV or read a good book. The dining room is conveniently open to the eat in kitchen and has a sliding door to the deck for entertaining. There are 3 nice size bedrooms & 1 huge bedroom that could be used as an entertainment room or 2nd family room. There is fresh paint & new flooring as well as some new LED lighting too. Other noteworthy features are dimensional roof, thermal pane windows, hard wood floors, ceiling fans, huge driveway, large back yard & acres & acres of wooded land for hiking, dirt bikes, 4-wheelers, hunting & any outdoor fun! Check out this move in ready home, you're sure to fall in love with the rural lifestyle! Horses are Welcome! P.S.There is a Winery just up the street! It's close to the James River, the Cap to Cap Trail, 4 Mile Creek parking/biking area, Dorey Park & 295!
- Type:
- Condo
- Sq.Ft.:
- 2,356
- Status:
- Active
- Beds:
- 3
- Lot size:
- 0.05 Acres
- Year built:
- 2008
- Baths:
- 3.00
- MLS#:
- 2426036
- Subdivision:
- Village Of Rocketts Landing
ADDITIONAL INFORMATION
The Penthouse at 210 Rock in The Villages of Rockett's Landing is sure to impress! Enjoy this gorgeous modern home that overlooks the James River from the 1400 square foot rooftop patio-all your own! Enter the first level of this home to an open plan with soaring 2 story windows letting in the natural light. The Brazilian cherry hardwood floors set off the kitchen, living and dining area. The kitchen has loads of cabinet and counter space, stainless appliances and stone counters. In addition, there is a balcony off this area to relax with a cup of coffee and watch the sun rise! Don't miss bedroom #3 on this level, as well as a full bath. The second floor offers another living area with built in bookcases and a full bar area to include wine storage, wine and beverage refrigerators, and a sink. The primary bedroom is on this level with a very generous primary closet and luxurious primary bath boasting adult height vanity, a walk in shower and a jetted tub to melt your cares away. Ready to be WOWED.....step up the rooftop where you find 1400 square feet of space-all your own to take in a 360 view of the city-to include the James River. You can't miss the outdoor kitchen area with grilling station, 2 gas burners, a sink, as well as refrigeration. Now THIS is a place to watch the fireworks in Richmond, the boaters on the James or just enjoy time with family and friends. Don't forget, you also have 2 dedicated covered parking spaces and locked storage. Rocketts Landing offers two restaurants, a market, pool, clubhouse, fitness room, sidewalks, plenty of green space and more!. It accesses the Capital Bike Trail, is 5 minutes to downtown Richmond, and also has access to the Pulse, running all the way to Western Henrico.
$325,000
2322 Mill Road Henrico, VA 23231
- Type:
- Single Family
- Sq.Ft.:
- 2,108
- Status:
- Active
- Beds:
- 3
- Lot size:
- 2.43 Acres
- Year built:
- 1950
- Baths:
- 2.00
- MLS#:
- 2425941
- Subdivision:
- Acreage
ADDITIONAL INFORMATION
Just Listed on 2.43 Acres in Varina! 2 Story Home with Family Room to include Brick Hearth for Wood Stove, Double Ceiling Fans, and Built in Bookcases. 1st floor also includes Primary Bedroom with walk in closet and full bath, 2nd bedroom with CF and Walk in Closet, Office Area off of Primary Bedroom. 3rd Bedroom on the 2nd Floor with Open Loft type area. Eat In Kitchen has been updated - newer Dishwasher, Stove, Microwave and Laminate Countertops. Exterior features: home sits back off road, gravel drive, rear paver block patio, storage sheds and rear yard is open and level with part of land still treed. New 50 year Dimensional Roof in 2023 on main house and TPO was installed on flat roof, HVAC updated 2022 Tankless Water Heater about 5 years old, Pump House has filtration system and new tank installed 2021. Property has 2 wells - (1) 100+/- Feet Deep which is what house draws off of and the previous shallow well which could be used for possible irrigation, etc. Call to see this home today!
$399,950
7600 Danrett Court Henrico, VA 23231
- Type:
- Single Family
- Sq.Ft.:
- 2,087
- Status:
- Active
- Beds:
- 4
- Lot size:
- 1 Acres
- Year built:
- 2004
- Baths:
- 3.00
- MLS#:
- 2426009
- Subdivision:
- Doran Forest
ADDITIONAL INFORMATION
Welcome home to this beautiful transitional home situated on a quiet cul-de-sac of Doran Forest.The two story foyer leads to the open concept living and dining areas. Well equipped kitchen features stainless appliances (new 2021) and breakfast area which opens to private deck! Step out into your large deck, perfect for entertaining, overlooking a beautiful, flat, backyard surrounded by park-like feel of established trees that line the property. The family room features a gas fireplace, however, it could also be an office or a 5th bedroom. A spacious hall bath completes the first floor. Let's go upstairs to the 4 bedrooms. Walk in storage area on 2nd floor. Primary bedroom offers en suite including fresh paint, porcelain tile floor, corner soaking tub, custom tile shower, and dual vanity. The laundry is conveniently located on the second floor! New HVAC unit. New lighting throughout and fresh paint. Walk in storage area on 2nd floor.Less than a half a mile away is the Capital Bike Trail and Dorey Park
$425,000
8001 STRATH Road Henrico, VA 23231
- Type:
- General Commercial
- Sq.Ft.:
- 1,499
- Status:
- Active
- Beds:
- n/a
- Year built:
- 1932
- Baths:
- MLS#:
- 2425734
ADDITIONAL INFORMATION
LISTED FOR SALE OR OWNER MAY CONSIDER A RENTAL. ADORABLE 1932 VINTAGE COTTAGE FOR A SMALL OFFICE;HAS BEEN VARINA & SEELMANN RLTY SINCE 1991 WHICH HAS RELOCATED. FEATURES 8 PARKING SPACES (1 HANDICAP), REAR RAMP. INTERIOR HAS HARDWOOD FLOORS IN 3/4TH OF BLDG; UPSTAIRS HAS LOWER CEILINGS (APPROX. 7-7.5 FEET) 2-YR. OLD HEATPUMP IN AREAS EXCEPT REAR ADDITION AND UPSTAIRS WHICH IS PARTIALLY FINISHED. WAS USED FOR YEARS OF STORAGE. PARTIAL BASEMENT. FIREPLACE IN MAIN AREA HAS NEVER BEEN USED (IT'S AS IS). PRESENTLY ZONED O1C WHICH HAS SOME RESTRICTIONS. (POTENTIAL PURCHASER NEEDS TO CALL HENRICO PLANNING & ZONING TO INQUIRE) CONVENIENT TO NEW MARKET RD. (RT. 5), I-895- AND I-295. GARAGE IS AS IS AS A TREE LIMB DAMAGED LEFT REAR ROOF AREA. HAS BEEN USED AS STORAGE ONLY. IF BUYER WISHES TO HAVE REZONED TO A-1, MUST INQUIRE WITH PLANNING/ZONING AT COUNTY. 2.155 OF VARINA PRIME!! OWNER MAY CONSIDER A RENTAL.
Open House:
Saturday, 1/11 12:00-4:00PM
- Type:
- Townhouse
- Sq.Ft.:
- 2,127
- Status:
- Active
- Beds:
- 3
- Year built:
- 2025
- Baths:
- 5.00
- MLS#:
- 2425038
- Subdivision:
- Village Of Rocketts Landing
ADDITIONAL INFORMATION
READY WINTER! The Drake designer homes truly redefine luxury living with it's multi-level design. The first level features a 3rd bedroom with closet and full bath; this space would also make a great home office or den. The gourmet kitchen, with its expansive island, is a chef's dream, and the family room, with its cozy fireplace, invites relaxation. The primary suite is on the 3rd floor and has a large walk-in closet and private bath with 6' walk-in tile shower. A second bedroom with private bath and laundry room completes the tour. And for a breath of fresh air, the SKYVIEW TERRACE on the top floor offers a panoramic escape. Rocketts Landing is a riverfront community situated on the banks of the picturesque James River. Residents enjoy a wealth of on-site and local lifestyle amenities, including a riverfront pool with sundeck and shallow-water lounge, modern pool house, fitness center, bike trails, Virginia’s Capital Trail, boating, diverse dining and shopping. List price reflects 3rd bedroom and full bath. (Photos and visual tours are shown as example only).
- Type:
- General Commercial
- Sq.Ft.:
- n/a
- Status:
- Active
- Beds:
- n/a
- Year built:
- 1957
- Baths:
- MLS#:
- 2425436
ADDITIONAL INFORMATION
2500 sq ft Building Zoned B2 - Currently leased month to month to a beauty / barbershop. Open retail space with additional areas for storage, 2 restrooms and a break room. Over head door in rear.
- Type:
- Townhouse
- Sq.Ft.:
- 2,088
- Status:
- Active
- Beds:
- 3
- Lot size:
- 0.03 Acres
- Year built:
- 2017
- Baths:
- 5.00
- MLS#:
- 2424440
- Subdivision:
- Village Of Rocketts Landing
ADDITIONAL INFORMATION
DON’T MISS YOUR OPPORTUNITY TO OWN ON THE RIVER IN ROCKETTS LANDING A RESORT STYLE COMMUNITY. THESE UNITS RARELY ARE AVAILABLE! Breathtaking River Views on the Capital Trail, this home seamlessly blends comfort and elegance. The open-concept layout features a kitchen, living, and dining area that’s perfect for entertaining. The kitchen boasts quartz countertops, subway tile backsplash, slow-close drawers and cabinets with double pull-out shelves, farmhouse sink, and gas cooking. The living area includes custom built-ins with floating shelves and additional storage, along with custom window treatments throughout the main floor. Step outside to the covered balcony overlooking the river and Cap Trail, an ideal spot for viewing an evening sunset. 3 spacious bedrooms, including one on the first floor, complete with a full bath on the same level. The primary suite, located on the 3rd floor, features a walk-in closet and an en-suite bathroom with a walk-in tiled shower, frameless glass doors, granite countertops, and a private water closet. A third bedroom with a private full bath and tiled tub/shower combo is also on this level, along with the conveniently located laundry room. Head up to the 4th-floor rooftop oasis, complete with a large patio, wet bar, wine fridge, half bath, string lighting, and water hookups—perfect for hosting gatherings or enjoying the views of riverfront events such as the Holiday Boat Parade and fireworks. Additional highlights include stained oak staircases with upgraded carpet runners, crown molding throughout the first three floors, and hanging storage racks in the 2 car garage. Enjoy low-maintenance living with access to 2 pools, gym, marina and boat club, and dining options. This townhome at Rocketts Landing is an entertainer's paradise and offers an unparalleled opportunity to enjoy riverside living at its finest! Don’t miss your chance to call this remarkable residence your own.
- Type:
- Single Family
- Sq.Ft.:
- 1,312
- Status:
- Active
- Beds:
- 4
- Lot size:
- 0.15 Acres
- Year built:
- 1944
- Baths:
- 1.00
- MLS#:
- 2424285
- Subdivision:
- Montebello
ADDITIONAL INFORMATION
Welcome Home to 1016 Jamestown Ave! This newly renovated move-in ready home features, 4 bedrooms, 1 full bathroom, a large living room that is open to the kitchen, an updated open eat-in kitchen with new soft close cabinets & granite countertops, all new stainless-steel appliances & a gas stove, all new updated bathroom with ceramic tile flooring & tub surround, a new stack washer/dryer, hardwood flooring, new carpet upstairs, fresh paint throughout, a loft/landing area with a nook, updated light fixtures & recessed lighting, updated electrical, a new high efficiency gas furnace & central air conditioning, a new roof, a large fenced backyard, a spacious front porch, a deck, off-street parking/paved driveway, and a new storage shed. This home is conveniently located minutes from the James River, Virginia Capital Trail, restaurants, breweries, nightlife, outdoor activities, and all that Richmond offers.
- Type:
- Condo
- Sq.Ft.:
- 1,514
- Status:
- Active
- Beds:
- 1
- Lot size:
- 0.03 Acres
- Year built:
- 2007
- Baths:
- 2.00
- MLS#:
- 2423955
- Subdivision:
- Sky Line Condominiums
ADDITIONAL INFORMATION
Welcome to luxury living, resort-style atmosphere in the prestigious condo! This impeccably maintained second floor unit exudes modern elegance and offers a light-filled sanctuary with panoramic views with natural light through large windows that illuminates the beautiful hardwood floors, creating an inviting ambiance from the moment you step inside. The kitchen with custom cabinets, granite countertops, and a stylish backsplash, along with top-of-the-line appliances with the open-concept living and dining areas. The spacious one-bedroom has extra space for a sitting area or home office and a large ensuite. Another full bath for convenient guests. Step out onto your private patio from the living room, ideal for enjoying morning coffee or evening cocktails while taking in the scenery. Indulge in resort-style amenities including two saltwater pools, a 24-hour secured fitness facility, volleyball court, and access to the marina on the James River. Take advantage of the vibrant neighborhood, with popular dining destinations such as Stone Brewing Tap Room, Triple Crossing Brewery, The Island Shrimp, and The Boathouse just a short stroll away. Plus, with the Capital Trail conveniently located behind the building, you'll have easy access to biking, jogging, or leisurely walks to explore more of RVA's attractions. Don't miss your chance to experience this condo which provides the perfect balance of urban convenience and resort-style living at Rocketts Landing!
- Type:
- Condo
- Sq.Ft.:
- 1,688
- Status:
- Active
- Beds:
- 2
- Lot size:
- 0.04 Acres
- Year built:
- 2007
- Baths:
- 2.00
- MLS#:
- 2423973
- Subdivision:
- Village Of Rocketts Landing
ADDITIONAL INFORMATION
Welcome to Unit 303 at 4940 Old Main St., a stunning condo in the sought-after Fall Line Condominiums of Rocketts Landing, located right on the James River! This incredible home offers a blend of luxury, convenience, and community amenities that make it a standout opportunity. Step into a bright and spacious floor plan featuring a gourmet kitchen with granite countertops, stainless steel appliances, abundant storage, and a breakfast bar. The dining area, accented by a stylish chandelier, flows seamlessly into the living space, where sliding doors lead to your private balcony. The primary suite is a true retreat, boasting two walk-in closets, hardwood floors, and an en suite bath with a jetted tub, double vanity, and shower stall. The secondary bedroom and guest bathroom are equally inviting, and the private laundry room provides ample storage. Additionally, a 6x6 storage closet on the same floor and an assigned parking space in the parking deck ensure your convenience. Fall Line Condominiums offer unbeatable amenities, including secure access to the building for peace of mind, two community pools perfect for relaxation, a dog run for your furry companion, and access to the Capital Trail for walking, jogging, or bike riding. Enjoy the common second-floor terrace with breathtaking river views, ample seating, and grills for entertaining. With quick access to shopping, dining, interstates, public transportation from Rockets, 5 miles to the airport and downtown Richmond, this condo is perfectly located for modern living. Don’t miss your chance to own this exceptional property in a vibrant, amenity-rich community. Schedule your private showing today!
- Type:
- Other
- Sq.Ft.:
- 2,255
- Status:
- Active
- Beds:
- n/a
- Lot size:
- 1.61 Acres
- Year built:
- 1938
- Baths:
- 3.00
- MLS#:
- VAHN2000664
ADDITIONAL INFORMATION
1.86 Acres Opportunity Zone Land zoned M1 for uses allowed in M1, B1, B2 and R6 zoning, which includes places of worship, townhouses at a density of 12 units per acre; multifamily dwellings at a density of 19.8 units per acre, assisted living facilities, nursing homes, and continuing care facilities, retail, service, recreational, warehouse, manufacturing, microbrewery, shopping center, animal hospital, kennel. multi-family, retail, service, recreational, warehouse, manufacturing, microbrewery, car wash, shopping center, animal hospital, kennel and others. This sale includes 8 contiguous properties, forming a rectangle with access from 2 roads and an alley. Individual lots are:00 Acton St, 1591, 1593, 1595, 1597, 1599, 0 and 00 Darbytown Rd with all services at the street and on 2 of the lots with existing houses.
$429,950
2284 Mill Road Henrico, VA 23231
- Type:
- Single Family
- Sq.Ft.:
- 2,470
- Status:
- Active
- Beds:
- 4
- Lot size:
- 2 Acres
- Year built:
- 1974
- Baths:
- 3.00
- MLS#:
- 2421124
- Subdivision:
- Acreage
ADDITIONAL INFORMATION
Nestled in the heart of Varina, you’re going to fall in love with the charm and serenity of 2284 Mill Road. TRUE IN-LAW SUITE, ACREAGE, 1 LEVEL LIVING, SINGLE OWNER, OUTDOOR OASIS, this all-brick rancher really is a gem in our market. Zoned A1 so bring your animals! Situated on 2 flat acres in a prime location, 2284 Mill Rd is just 10 minutes to downtown Richmond, Rockett’s Landing, Osbourne Park Boat Landing, the Capital Trail, interstates, and all that Eastern Henrico has to offer. The curb appeal is evident from the moment you pull up with the carefully planned and aesthetically appealing landscaping continues into the backyard that is an outdoor entertainer’s paradise. While so much is already in place with the oversized screened gazebo, koi pond, multiple gathering areas, numerous sheds, detached 1 car garage, spacious yard, there is still so much more room for potential in the back with over a half an acre of mature hardwoods in the rear portion of the lot. The current owners cut trails in the woods where they used to ride horses, atv's, or just to walk around through nature. Wildlife galore here as the property backs up to a vast wooded area. As we focus on the home itself, there’s so much to love about the 4 bed, 3 full bath all brick rancher. From having a single-family owner since its construction in 1974, to the single-level living, original hardwood floors, to how well this home has been maintained, this is one you’re not going to want to miss. Did we mention the TRUE FULL IN-LAW SUITE??? Added on in 1994, this portion of the home has its own separate entrance, full bathroom, additional laundry area, 2 rooms that could be used as bedrooms or flex spaces, and a spacious bright living area that opens up to the full kitchen. While there is interior access between the in-law addition and main portion of the home, this setup really makes it feel like you have two homes for the price of one. Please check out the video tour!
- Type:
- Single Family
- Sq.Ft.:
- 2,372
- Status:
- Active
- Beds:
- 3
- Lot size:
- 0.23 Acres
- Year built:
- 2024
- Baths:
- 3.00
- MLS#:
- 2423637
- Subdivision:
- Castleton
ADDITIONAL INFORMATION
First Floor Primary living! Welcome to the newly released "JUNIPER" floor plan. Upon entering the Foyer, you will find a private Study/Home Office. Then this home opens up to a large open space which includes a Spacious Family Room with Ceiling Fan, a Large Eat in Kitchen complete with upgraded staggered cabinets, an oversized Island, granite countertops, tile backsplash, Stainless steel appliances, walk in pantry and overlooks the Breakfast Nook/Dining Area and a large Sunroom! The First Floor Primary Bedroom is complete with a private Bath including dual vanities, tile shower, soaking tub with tile surround & a large walk-in closet. The powder room & the utility room are also on the first floor. Follow the stairs to the second floor to find two additional nicely sized bedrooms, a full bathroom and a loft area. The exterior offers vinyl siding with brick veneer, sod & irrigation in the front yard and asphalt driveway. This awesome neighborhood HOA includes goodies like two pools, a clubhouse and separate fitness studio! Check out the location! We are incredible close to the Virginia Capital Trail and Dorey Park for extra fun!

© BRIGHT, All Rights Reserved - The data relating to real estate for sale on this website appears in part through the BRIGHT Internet Data Exchange program, a voluntary cooperative exchange of property listing data between licensed real estate brokerage firms in which Xome Inc. participates, and is provided by BRIGHT through a licensing agreement. Some real estate firms do not participate in IDX and their listings do not appear on this website. Some properties listed with participating firms do not appear on this website at the request of the seller. The information provided by this website is for the personal, non-commercial use of consumers and may not be used for any purpose other than to identify prospective properties consumers may be interested in purchasing. Some properties which appear for sale on this website may no longer be available because they are under contract, have Closed or are no longer being offered for sale. Home sale information is not to be construed as an appraisal and may not be used as such for any purpose. BRIGHT MLS is a provider of home sale information and has compiled content from various sources. Some properties represented may not have actually sold due to reporting errors.
Henrico Real Estate
The median home value in Henrico, VA is $327,100. This is higher than the county median home value of $322,200. The national median home value is $338,100. The average price of homes sold in Henrico, VA is $327,100. Approximately 38.89% of Henrico homes are owned, compared to 50.77% rented, while 10.35% are vacant. Henrico real estate listings include condos, townhomes, and single family homes for sale. Commercial properties are also available. If you see a property you’re interested in, contact a Henrico real estate agent to arrange a tour today!
Henrico 23231 is less family-centric than the surrounding county with 22.4% of the households containing married families with children. The county average for households married with children is 32.03%.
Henrico Weather

