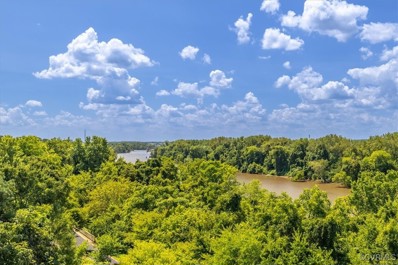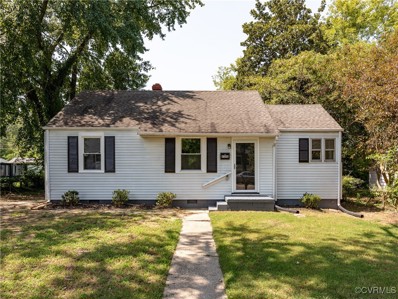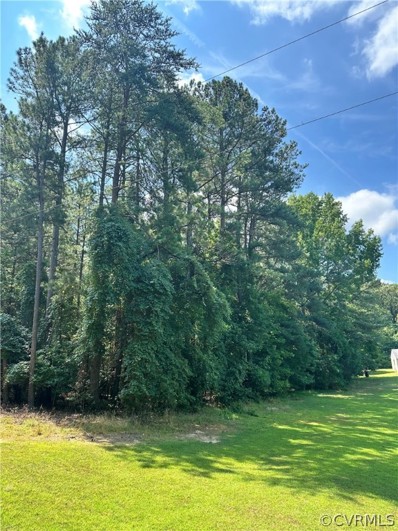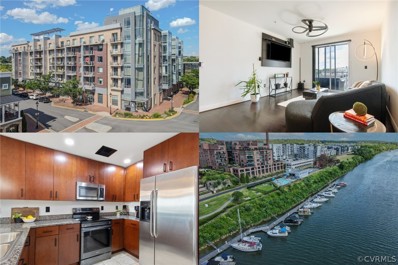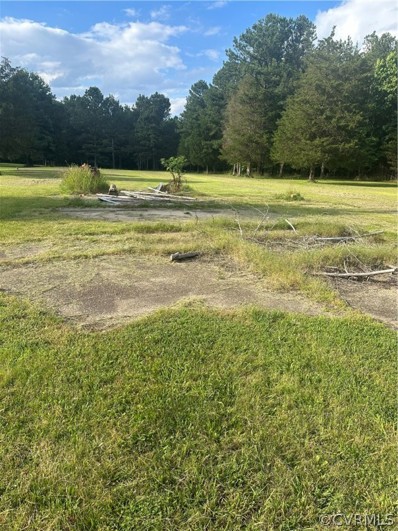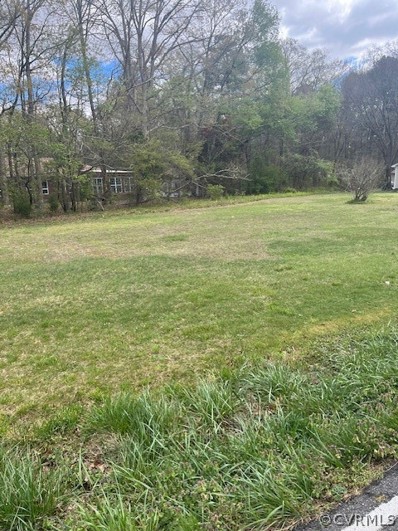Henrico VA Homes for Rent
- Type:
- Single Family
- Sq.Ft.:
- 912
- Status:
- Active
- Beds:
- 2
- Lot size:
- 0.18 Acres
- Year built:
- 1935
- Baths:
- 1.00
- MLS#:
- 2422881
- Subdivision:
- Montrose Heights
ADDITIONAL INFORMATION
Love the City? Well here is a wonderful opportunity to build sweat equity in a quiet, growing neighborhood filled with character and charm. Surrounded by many comparable cozy abodes, you can create a real showplace from this cute Craftsman bungalow. Oozing with opportunity, this charming home offers a newer heat pump, newer water heater,newer roof and newer windows. Spruce up the kitchen and bath, shine those wood floors, add a fresh paint job and refine those special features that will make this a special gem: its full font porch with with tapered columns and brick column wraps, shady overhangs, rear jalousied porch overlooking the lush fenced back yard. This is a great opportunity to create your own piece of luxury, add your style whether you are a weekend warrior or a connoisseur with fine taste in home design. Bring your toolbox and paint sprayer or call your 203 k renovation loan officer and your contractor right now. Such a great location near schools, parks, easy access to grocery stores, Rocketts Landing , Downtown Richmond and lots of new construction happening in near proximity. Be a part of the Richmond small home revolution.
- Type:
- Townhouse
- Sq.Ft.:
- 1,974
- Status:
- Active
- Beds:
- 2
- Year built:
- 2022
- Baths:
- 3.00
- MLS#:
- 2421245
- Subdivision:
- Village Of Rocketts Landing
ADDITIONAL INFORMATION
RIVERFRONT TOWNHOME with Rooftop Terrace and Dual Primary Suites at Rocketts Landing! Embrace vibrant modern living in this stunning home just built in 2022 with tons of upgrades and luxury touches, including 2 primary suites with private baths, hardwood floors and modern luxury window treatments throughout. The bright, open-concept great room includes a gourmet kitchen with upgraded cabinets, appliances and backsplash; living area with modern fireplace; and a dining room with high-end built-in cabinets and a private balcony. Upstairs you’ll find the primary bedrooms and ensuite baths with upgraded fixtures and tile floors; and the full-size laundry room. You’ll LOVE having Alexa play relaxing music on the outdoor speakers as you enjoy the large rooftop terrace with sweeping views of the City skyline and the James River, an ideal setting for al fresco dining and evening gatherings. The ground floor level includes an executive office area with built-ins and an upgraded garage with epoxy floors and plenty of storage. This prime location offers an unparalleled blend of urban convenience and riverfront serenity. Enjoy the riverfront community pool with breathtaking James River views, a state-of-the-art fitness center for health enthusiasts, community gardens for green-thumbed residents, a sand volleyball court for active socializing, convenient kayak storage for water adventure lovers, and a dog park for four-legged family members. Outdoor enthusiasts will revel in direct access to the Capital Trail, perfect for biking, jogging, or leisurely strolls along the James River. You’re also steps away from a variety of dining options, including The Boathouse, Island Shrimp Company, Rocketts Market Cafe, and Stone Brewery. Easy access to downtown Richmond, major highways, and entertainment destinations. This low-maintenance lifestyle offers the best of modern urban living right on the banks of the James River. Don't miss your chance to own a piece of this sought-after community at a great price!
- Type:
- Condo
- Sq.Ft.:
- 1,718
- Status:
- Active
- Beds:
- 2
- Lot size:
- 0.04 Acres
- Year built:
- 2007
- Baths:
- 2.00
- MLS#:
- 2421055
- Subdivision:
- Village Of Rocketts Landing
ADDITIONAL INFORMATION
Come home to Fall Line on the banks of the James River at Rocketts Landing. This 2-bedroom 2 full bath move-in ready designer condo has thoughtful improvements totaling just north of $100k spent by current owners. Condo offers stunning wood flooring throughout, updated light fixtures, custom "Shelf Genie" cabinets in the kitchen which are coupled along with granite countertops/backsplash & mostly new kitchen appliances: refrigerator, microwave & dishwasher! The Primary Suite is extremely spacious with dual closets and a generous sized FULLY RENOVATED bathroom with a SPA shower to die for! Other features/upgrades include: multiple built-in bookshelves, an off-Kitchen office desk area with wine rack, retractable door screen, solar film on all windows & new dryer. Extremely desirable (rare) 2 assigned covered parking spots and a private covered balcony for grilling & happy hour drinks! Fall Line is a maintenance free-secured access luxury condo building located in Henrico County: think lower taxes than City of Richmond & less than 1.5 minute's to downtown RVA. Storage unit on same level in hallway, building generator & 2 Otis Elevators for ease of use. Two (2) common terraces with gas fire pits for owners to share use of overlooking the James River, Capital Trail & Downtown Skyline! 2 on-site restaurants at Rocketts Landing (Boathouse & Island Shrimp Co) all 2 blocks from Fall Line, 2 breweries, volleyball courts, a floating marina to store your boat , 24-hour fitness center, pet area and resident gardens for use & so much more.. Less than 10 min drive to RIC airport. Easy access to 64 & 95 & I-195. Come find out why so many residents love living the Rocketts Resort lifestyle here on the banks of the founding Historic James River! Please be sure to ask your Realtor for a full list of the Seller Improvements. Oven Conveys "as-is, living room & primary bedroom draperies do not convey. Toilet closet draperies in primary bathroom convey. HOA includes water, trash, sewer & recycling!
- Type:
- Other
- Sq.Ft.:
- n/a
- Status:
- Active
- Beds:
- n/a
- Lot size:
- 1.55 Acres
- Year built:
- 2024
- Baths:
- MLS#:
- VAHN2000488
ADDITIONAL INFORMATION
Vacant corner in Eastern Henrico 1.55 AC site on corner of Darbytown and Turner Rds. Directly across from new Dollar General Zoned B-3
- Type:
- Single Family
- Sq.Ft.:
- 1,036
- Status:
- Active
- Beds:
- 3
- Year built:
- 1961
- Baths:
- 1.00
- MLS#:
- 2419431
- Subdivision:
- Harrison Place
ADDITIONAL INFORMATION
MUST SEE!!! Total makeover, Newly renovated ready to move-in house on the corner of Simpson Ave. in Harrison Place. First you can't help noticing the Newly seeded lawn and fresh trimmed trees(July, 2024). Before you enter through the New installed door you will see New Roof (July, 2024), New windows (July, 2024), New gutter (July, 2024). Once you enter through the new door you will smell the fresh paint(July, 2024) and spectate the Newly finished floors (July, 2024) and the New doors and all the New fixtures(July, 2024). This New kitchen has all New appliances (July, 2024) and the New countertop and New sink (July, 2024). Between the bedrooms there is a beautifully upgraded bathroom in a hallway with New toilet (July, 2024), New fan, New sink and New vanity with the New fixture (July, 2024), New tub(July, 2024). Please book an appointment through ShowingTime while it last!!!.
$492,582
2658 Biscuit Court Henrico, VA 23231
- Type:
- Single Family
- Sq.Ft.:
- 2,236
- Status:
- Active
- Beds:
- 4
- Year built:
- 2024
- Baths:
- 3.00
- MLS#:
- 2417934
ADDITIONAL INFORMATION
MOVE IN 30 DAYS!! Welcome to Taylor Estates and "The Charlotte". The expanded front porch including wood columns welcomes you to your new home with laminate floors throughout the first floor. The kitchen has upgraded cabinets with a stainless steel Farmhouse surrounded by Quartz countertops. A 7' island with pendant lights adds a nice touch. Large walk in pantry. Stainless appliances complete the modern look as well. Oak stairs with craftsman style railings take you upstairs. The primary bedroom includes a ceiling fan and walk in closet. The primary bath has a double bowl vanity, 5' tile shower with transom window. Extra LED lights in the great room bring added light. New square edge trim accents in the rear of the Nook and the Mudroom. A 10x12 rear deck is ready for grilling. Photos provided are of similar build.
$279,950
4508 McGill Street Henrico, VA 23231
- Type:
- Single Family
- Sq.Ft.:
- 1,206
- Status:
- Active
- Beds:
- 3
- Lot size:
- 0.23 Acres
- Year built:
- 1951
- Baths:
- 1.00
- MLS#:
- 2418339
- Subdivision:
- Kings Hill
ADDITIONAL INFORMATION
3 bedroom, 1 bath single level home with tons of space and room to spread out. New Kitchen, new bathroom, new paint and flooring and so much more. Great Henrico County location convenient to the city. .
$140,000
6073 Hare Road Henrico, VA 23231
- Type:
- Land
- Sq.Ft.:
- n/a
- Status:
- Active
- Beds:
- n/a
- Lot size:
- 5.63 Acres
- Baths:
- MLS#:
- 2416969
- Subdivision:
- Acreage
ADDITIONAL INFORMATION
Beautiful area in Varina consisting of over 5 acres with over 600 feet of road frontage. The property would be suitable to multiple uses based on feasibility and perk studies that have been completed.
- Type:
- Condo
- Sq.Ft.:
- 1,014
- Status:
- Active
- Beds:
- 1
- Lot size:
- 0.02 Acres
- Year built:
- 2008
- Baths:
- 1.00
- MLS#:
- 2415643
- Subdivision:
- Village Of Rocketts Landing
ADDITIONAL INFORMATION
Discover urban living at its finest with this stunning downtown condo, perfectly situated on the picturesque James River. Boasting an array of top-tier amenities and breathtaking 360-degree views, this exquisite residence offers a blend of modern convenience and serene riverfront tranquility. Nestled in the heart of downtown, this condo offers easy access to the city life while providing a peaceful retreat with stunning river views. The spacious, open-concept layout is perfect for entertaining and everyday living, featuring expansive windows that flood the space with natural light and offer panoramic views of the James River and city skyline. Enjoy relaxing by the riverfront pool, a perfect oasis for unwinding and soaking up the sun while taking in the scenic surroundings. Residents have access to a range of luxurious amenities, including a state-of-the-art gym, a dedicated storage unit, and a reserved parking space for added convenience. The sleek kitchen is equipped with high-end appliances, granite countertops, and ample cabinetry, ideal for culinary enthusiasts and hosting gatherings. Retreat to the elegant bedroom, with a large walk-in closet, and spectacular views, ensuring comfort and tranquility. The contemporary bathroom is designed for relaxation, with premium fixtures and a spacious shower. Step out onto your private balcony to enjoy morning coffee or evening sunsets while overlooking the serene river and bustling city. This downtown condo offers an unparalleled lifestyle, combining the excitement of urban living with the tranquility of riverfront serenity. Don’t miss the chance to own this exceptional property. Schedule your private showing today and experience the best of downtown living on the James River.
- Type:
- Single Family
- Sq.Ft.:
- 2,236
- Status:
- Active
- Beds:
- 3
- Lot size:
- 1 Acres
- Year built:
- 2024
- Baths:
- 3.00
- MLS#:
- 2415998
- Subdivision:
- Glendale Woods
ADDITIONAL INFORMATION
CONSTRUCTION COMPLETE, MOVE IN READY1!! Welcome to the sought after Charlotte floor plan!! This 3 Bedroom home features a First Floor Flex room which would make a great Office! Huge Great Room open to the Kitchen w/ laminate flooring! The Gourmet Kitchen features a stainless steel Farm sink, Granite countertops on cabinets & Island w/ overhang, 42" upper Kitchen cabinets and stainless appliances! The 3 upstairs Bedrooms and additional room are very spacious and have ample closet space! The Owners suite has a vaulted ceiling with a ceiling fan, HUGE walk in closet and a private Bath with a ceramic shower, double bowl vanity and a Linen closet! The exterior features vinyl siding, vinyl windows, iron porch railings, rear 12'x10' deck, side load garage with door opener, all this on a 1 acre lot!! Way too many extras to list!!! Must see!
- Type:
- General Commercial
- Sq.Ft.:
- n/a
- Status:
- Active
- Beds:
- n/a
- Lot size:
- 1.3 Acres
- Baths:
- MLS#:
- 2415165
ADDITIONAL INFORMATION
Zoned B2 on the main road ,charles city road, commercial lot, was a service station at one time.please check with county on type of use with B2 zoning. Lots of possibilities . Seller makes no guaranties on type of use to have.
- Type:
- Single Family
- Sq.Ft.:
- 1,594
- Status:
- Active
- Beds:
- 3
- Lot size:
- 0.16 Acres
- Year built:
- 1948
- Baths:
- 2.00
- MLS#:
- 2413357
ADDITIONAL INFORMATION
1.86 Acres located on Darbytown Rd in an Opportunity Zone for uses allowed in B1, B2 and R6 zoning, which includes townhouses at a density of 12 units per acre; multifamily dwellings at a density of 19.8 units per acre, assisted living facilities, nursing homes, and continuing care facilities, retail, service, recreational, warehouse, manufacturing, microbrewery, shopping center, animal hospital, kennel. multi-family, retail, service, recreational, warehouse, manufacturing, microbrewery, car wash, shopping center, animal hospital, kennel and others.
$675,000
1591 Darbytown Henrico, VA 23231
- Type:
- Single Family
- Sq.Ft.:
- 980
- Status:
- Active
- Beds:
- 2
- Lot size:
- 0.41 Acres
- Year built:
- 1938
- Baths:
- 1.00
- MLS#:
- 2413337
ADDITIONAL INFORMATION
1.86 Acres located on Darbytown Rd in an Opportunity Zone for uses allowed in B1, B2 and R6 zoning, which includes townhouses at a density of 12 units per acre; multifamily dwellings at a density of 19.8 units per acre, assisted living facilities, nursing homes, and continuing care facilities, retail, service, recreational, warehouse, manufacturing, microbrewery, shopping center, animal hospital, kennel. multi-family, retail, service, recreational, warehouse, manufacturing, microbrewery, car wash, shopping center, animal hospital, kennel and others.
$675,000
00 Acton Street Henrico, VA 23231
- Type:
- Townhouse
- Sq.Ft.:
- n/a
- Status:
- Active
- Beds:
- n/a
- Lot size:
- 0.19 Acres
- Baths:
- MLS#:
- 2413373
ADDITIONAL INFORMATION
1.86 Acres located on Darbytown Rd in an Opportunity Zone for uses allowed in B1, B2 and R6 zoning, which includes townhouses at a density of 12 units per acre; multifamily dwellings at a density of 19.8 units per acre, assisted living facilities, nursing homes, and continuing care facilities, retail, service, recreational, warehouse, manufacturing, microbrewery, shopping center, animal hospital, kennel. multi-family, retail, service, recreational, warehouse, manufacturing, microbrewery, car wash, shopping center, animal hospital, kennel and others.
$675,000
00 Darbytown Road Henrico, VA 23231
- Type:
- Townhouse
- Sq.Ft.:
- n/a
- Status:
- Active
- Beds:
- n/a
- Lot size:
- 1.6 Acres
- Baths:
- MLS#:
- 2413365
ADDITIONAL INFORMATION
1.86 Acres located on Darbytown Rd in an Opportunity Zone for uses allowed in B1, B2 and R6 zoning, which includes townhouses at a density of 12 units per acre; multifamily dwellings at a density of 19.8 units per acre, assisted living facilities, nursing homes, and continuing care facilities, retail, service, recreational, warehouse, manufacturing, microbrewery, shopping center, animal hospital, kennel. multi-family, retail, service, recreational, warehouse, manufacturing, microbrewery, car wash, shopping center, animal hospital, kennel and others.
- Type:
- Land
- Sq.Ft.:
- n/a
- Status:
- Active
- Beds:
- n/a
- Lot size:
- 0.16 Acres
- Baths:
- MLS#:
- 2413350
ADDITIONAL INFORMATION
1.86 Acres located on Darbytown Rd in an Opportunity Zone for uses allowed in B1, B2 and R6 zoning, which includes townhouses at a density of 12 units per acre; multifamily dwellings at a density of 19.8 units per acre, assisted living facilities, nursing homes, and continuing care facilities, retail, service, recreational, warehouse, manufacturing, microbrewery, shopping center, animal hospital, kennel. multi-family, retail, service, recreational, warehouse, manufacturing, microbrewery, car wash, shopping center, animal hospital, kennel and others.
- Type:
- Land
- Sq.Ft.:
- n/a
- Status:
- Active
- Beds:
- n/a
- Lot size:
- 0.16 Acres
- Baths:
- MLS#:
- 2413346
ADDITIONAL INFORMATION
1.86 Acres located on Darbytown Rd in an Opportunity Zone for uses allowed in B1, B2 and R6 zoning, which includes townhouses at a density of 12 units per acre; multifamily dwellings at a density of 19.8 units per acre, assisted living facilities, nursing homes, and continuing care facilities, retail, service, recreational, warehouse, manufacturing, microbrewery, shopping center, animal hospital, kennel. multi-family, retail, service, recreational, warehouse, manufacturing, microbrewery, car wash, shopping center, animal hospital, kennel and others.
$675,000
0 Darbytown Road Henrico, VA 23231
- Type:
- Land
- Sq.Ft.:
- n/a
- Status:
- Active
- Beds:
- n/a
- Lot size:
- 0.17 Acres
- Baths:
- MLS#:
- 2413370
ADDITIONAL INFORMATION
1.86 Acres located on Darbytown Rd in an Opportunity Zone for uses allowed in B1, B2 and R6 zoning, which includes townhouses at a density of 12 units per acre; multifamily dwellings at a density of 19.8 units per acre, assisted living facilities, nursing homes, and continuing care facilities, retail, service, recreational, warehouse, manufacturing, microbrewery, shopping center, animal hospital, kennel. multi-family, retail, service, recreational, warehouse, manufacturing, microbrewery, car wash, shopping center, animal hospital, kennel and others.
- Type:
- Land
- Sq.Ft.:
- n/a
- Status:
- Active
- Beds:
- n/a
- Lot size:
- 0.16 Acres
- Baths:
- MLS#:
- 2413363
ADDITIONAL INFORMATION
1.86 Acres located on Darbytown Rd in an Opportunity Zone for uses allowed in B1, B2 and R6 zoning, which includes townhouses at a density of 12 units per acre; multifamily dwellings at a density of 19.8 units per acre, assisted living facilities, nursing homes, and continuing care facilities, retail, service, recreational, warehouse, manufacturing, microbrewery, shopping center, animal hospital, kennel. multi-family, retail, service, recreational, warehouse, manufacturing, microbrewery, car wash, shopping center, animal hospital, kennel and others.
- Type:
- Single Family
- Sq.Ft.:
- 2,006
- Status:
- Active
- Beds:
- 3
- Lot size:
- 0.14 Acres
- Year built:
- 2024
- Baths:
- 3.00
- MLS#:
- 2411511
- Subdivision:
- Settlers Ridge
ADDITIONAL INFORMATION
Looking for a move-in ready home in an over 55 community? Here it is. Welcome to Settlers Ridge. An over 55 Community with amenities that include an indoor heated pool, exercise room, and fun social events in the clubhouse! You might also spend your days walking or biking on the nearby Capital Trail. And you will be close enough to enjoy dinner in the city, or at a close by marina. Dorey Park hosts farmers markets on the weekends and boasts walking trails and fishing. The Azalea Floor plan features over 2,006 square feet of one level living with 3 bedrooms, 3 baths, and 2-car garage. This plan offers the primary bedroom and guest room with two baths along with the living areas on the first level. Upstairs you will find a loft and the third bedroom and another full bath. Check this one out!
- Type:
- Land
- Sq.Ft.:
- n/a
- Status:
- Active
- Beds:
- n/a
- Lot size:
- 0.34 Acres
- Baths:
- MLS#:
- 2408505
- Subdivision:
- Varina Annex
ADDITIONAL INFORMATION
Nice size parcel zoned for agricultural use. Buyer & Buyer Agent to do their due diligence.
- Type:
- Land
- Sq.Ft.:
- n/a
- Status:
- Active
- Beds:
- n/a
- Lot size:
- 8.72 Acres
- Baths:
- MLS#:
- 2405986
ADDITIONAL INFORMATION
Welcome to 8.72 acres of beautiful field/pasture and some wooded property located on Charles City Road in historic Eastern Henrico County near the intersection of Charles City Road and Gill Dale Road. Part of the property also fronts on Gill Dale Road. The property is zoned A-1, bring your horses or livestock and enjoy the rural countryside.
ADDITIONAL INFORMATION
Wooded lot that fronts Charles City Road, close to 295 and the airport in Eastern Henrico County. Tax record acreage is incorrect.
- Type:
- Single Family
- Sq.Ft.:
- 2,303
- Status:
- Active
- Beds:
- 4
- Lot size:
- 0.22 Acres
- Year built:
- 2024
- Baths:
- 4.00
- MLS#:
- 2418084
- Subdivision:
- Castleton
ADDITIONAL INFORMATION
MOVE-IN READY!!! Enjoy living in the Castleton community, adjacent to the Virginia Capitol Trail! The Ellerbe is a three-story, four-bedroom, three-and-a-half-bath-home with a side-load garage. Durable EVP flooring throughout the first floor main living areas. As you step inside, you’ll find the designer kitchen featuring a wall oven, quartz countertops, gas cooking, island, pantry, kitchen backsplash, stainless steel appliances and LED recessed lighting. Separate breakfast area adjoining the kitchen. Enjoy entertaining guests in the spacious family room with gas fireplace. Powder room and a deck complete the first floor. Upstairs you'll find the primary suite with tray ceiling, walk-in closet and an ensuite bath with shower and double vanity. Two additional bedrooms with carpet and double door closet. Loft area, laundry room and an additional full bath complete the second floor. Additional bedroom and full bath is located on the third floor. Enjoy all of the amenities Castleton has to offer: lazy weekends at the pool, playground, and clubhouse!
- Type:
- Single Family
- Sq.Ft.:
- 2,518
- Status:
- Active
- Beds:
- 4
- Lot size:
- 0.22 Acres
- Year built:
- 2024
- Baths:
- 3.00
- MLS#:
- 2407620
- Subdivision:
- Castleton
ADDITIONAL INFORMATION
MOVE-IN READY!!! Enjoy living in the Castleton community, adjacent to the Virginia Capitol Trail! The Brevard is a two-story, four-bedroom, two-and-a-half-bath-home with a front-load garage. As you step inside, you’ll find the formal dining room directly off of the foyer. Enjoy entertaining guests in the spacious family room w/ gas fireplace. Kitchen features granite countertops, island, walk-in pantry, stainless steel appliances and LED recessed lighting. Separate breakfast area adjoining the kitchen. Powder room for guests completes the first floor. Upstairs you'll find the primary suite with carpet, oversized walk-in closet and 5-piece bath with soaking tub, walk-in shower and double vanity. Three additional bedrooms with carpet and double door closet. Laundry room and an additional full bath with double vanity complete the second floor. Enjoy all of the amenities Castleton has to offer: lazy weekends at the pool, playground, and clubhouse!

© BRIGHT, All Rights Reserved - The data relating to real estate for sale on this website appears in part through the BRIGHT Internet Data Exchange program, a voluntary cooperative exchange of property listing data between licensed real estate brokerage firms in which Xome Inc. participates, and is provided by BRIGHT through a licensing agreement. Some real estate firms do not participate in IDX and their listings do not appear on this website. Some properties listed with participating firms do not appear on this website at the request of the seller. The information provided by this website is for the personal, non-commercial use of consumers and may not be used for any purpose other than to identify prospective properties consumers may be interested in purchasing. Some properties which appear for sale on this website may no longer be available because they are under contract, have Closed or are no longer being offered for sale. Home sale information is not to be construed as an appraisal and may not be used as such for any purpose. BRIGHT MLS is a provider of home sale information and has compiled content from various sources. Some properties represented may not have actually sold due to reporting errors.
Henrico Real Estate
The median home value in Henrico, VA is $327,100. This is higher than the county median home value of $322,200. The national median home value is $338,100. The average price of homes sold in Henrico, VA is $327,100. Approximately 38.89% of Henrico homes are owned, compared to 50.77% rented, while 10.35% are vacant. Henrico real estate listings include condos, townhomes, and single family homes for sale. Commercial properties are also available. If you see a property you’re interested in, contact a Henrico real estate agent to arrange a tour today!
Henrico 23231 is less family-centric than the surrounding county with 22.4% of the households containing married families with children. The county average for households married with children is 32.03%.
Henrico Weather

