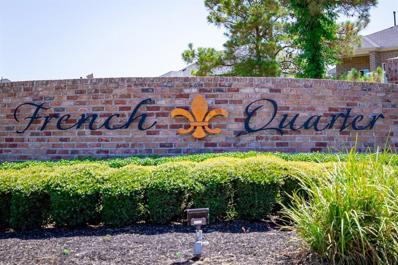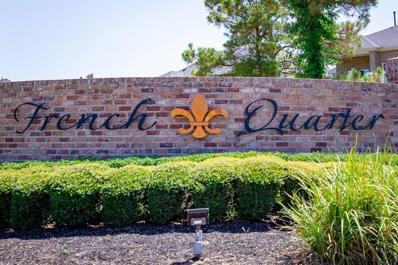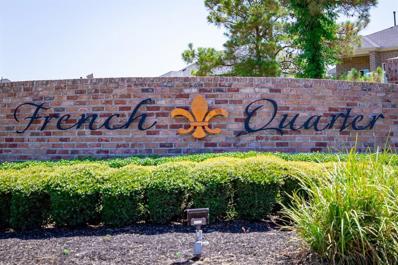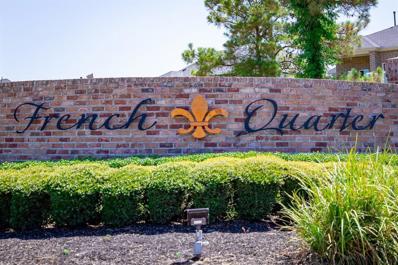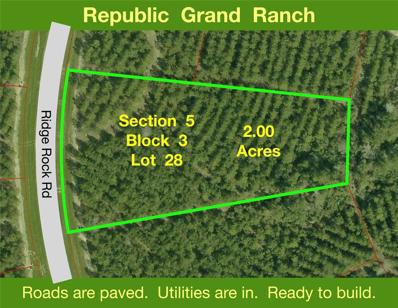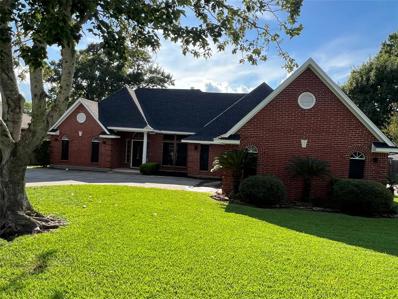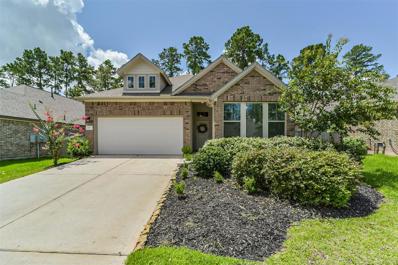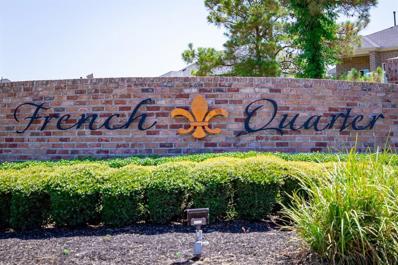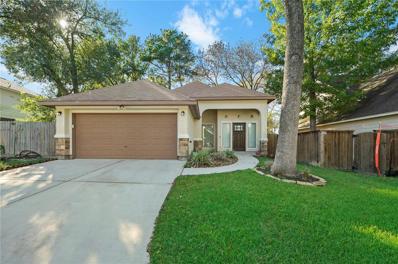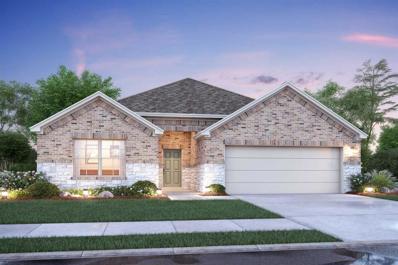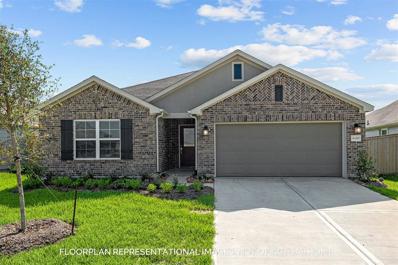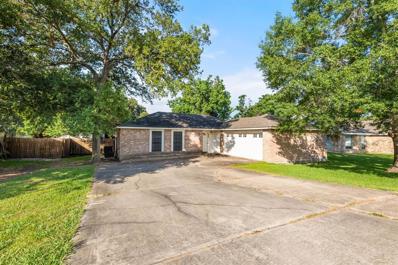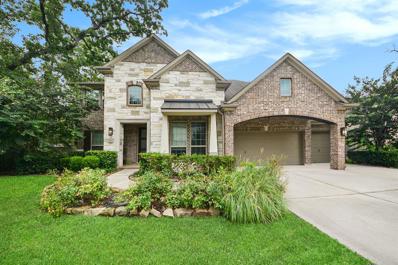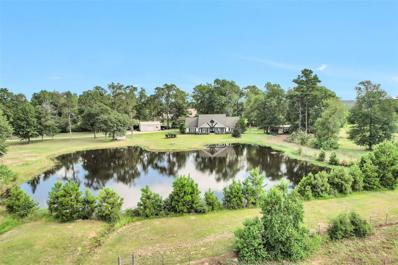Willis TX Homes for Rent
- Type:
- Land
- Sq.Ft.:
- n/a
- Status:
- Active
- Beds:
- n/a
- Lot size:
- 0.32 Acres
- Baths:
- MLS#:
- 68477121
- Subdivision:
- The French Quarter On Lake Conroe
ADDITIONAL INFORMATION
Exceptional, spacious home site to build the home of your dreams! Security gated community, access to Lake Conroe, boating, swimming, fishing, and this home site provides a distant view of Lake Conroe! French Quarter on Lake Conroe features a beautiful clubhouse with a breathtaking view from the poolside to Lake Conroe! Amenities include a boat ramp, clubhouse, kiddie pool, and an infinity pool overlooking beautiful Lake Conroe. Purchase your lot and then bring in your own custom builder or DH Homes would consider "build on your lot" with one of their "Estate Series" single-level homes.
- Type:
- Land
- Sq.Ft.:
- n/a
- Status:
- Active
- Beds:
- n/a
- Lot size:
- 0.34 Acres
- Baths:
- MLS#:
- 53978184
- Subdivision:
- The French Quarter On Lake Conroe
ADDITIONAL INFORMATION
Exceptional, spacious home site to build the home of your dreams! Security gated community, access to Lake Conroe, boating, swimming, fishing, and this home site provides a distant view of Lake Conroe! French Quarter on Lake Conroe features a beautiful clubhouse with a breathtaking view from the poolside to Lake Conroe! Amenities include a boat ramp, clubhouse, kiddie pool, and an infinity pool overlooking beautiful Lake Conroe. Purchase your lot and then bring in your own custom builder or DH Homes would consider "build on your lot" with one of their "Estate Series" single-level homes.
- Type:
- Land
- Sq.Ft.:
- n/a
- Status:
- Active
- Beds:
- n/a
- Lot size:
- 0.31 Acres
- Baths:
- MLS#:
- 8954406
- Subdivision:
- The French Quarter On Lake Conroe
ADDITIONAL INFORMATION
Exceptional, spacious home site to build the home of your dreams! Security gated community, access to Lake Conroe, boating, swimming, fishing, and this home site provides a distant view of Lake Conroe! French Quarter on Lake Conroe features a beautiful clubhouse with a breathtaking view from the poolside to Lake Conroe! Amenities include a boat ramp, clubhouse, kiddie pool, and an infinity pool overlooking beautiful Lake Conroe. Purchase your lot and then bring in your own custom builder or DH Homes would consider "build on your lot" with one of their "Estate Series" single-level homes.
- Type:
- Land
- Sq.Ft.:
- n/a
- Status:
- Active
- Beds:
- n/a
- Lot size:
- 0.34 Acres
- Baths:
- MLS#:
- 31217936
- Subdivision:
- The French Quarter On Lake Conroe
ADDITIONAL INFORMATION
Exceptional, spacious home site to build the home of your dreams! Security gated community, access to Lake Conroe, boating, swimming, fishing, and this home site provides a distant view of Lake Conroe! French Quarter on Lake Conroe features a beautiful clubhouse with a breathtaking view from the poolside to Lake Conroe! Amenities include a boat ramp, clubhouse, kiddie pool, and an infinity pool overlooking beautiful Lake Conroe. Purchase your lot and then bring in your own custom builder or DH Homes would consider "build on your lot" with one of their "Estate Series" single-level homes.
- Type:
- Land
- Sq.Ft.:
- n/a
- Status:
- Active
- Beds:
- n/a
- Lot size:
- 2 Acres
- Baths:
- MLS#:
- 15032820
- Subdivision:
- Republic Grand Ranch
ADDITIONAL INFORMATION
2.00 ACRES > EXTRA WIDE FOR LATERAL PRIVACY > THICK WITH TREES > LEVEL FOR EZ BUILD > Located on the outskirts of Willis with great schools and nearby shopping. Large lot wooded community with gentle rolling hills. Peaceful privacy. You will never be crowded by neighbors. Republic Grand Ranch is a large lot, wooded community in the rolling hills. Country lifestyle for your custom forever home. Trees, paved roads, water, HIGH SPEED fiber optic internet & underground power through out. Covered pavilions, parks, ponds, playgrounds, BBQ areas. Minutes from shopping, dining, schools, hospitals, and entertainment. Low taxes - No MUD tax. Average elevation is 400â ASL. Plenty of greenspace and trails for hiking, biking and horseback riding.
- Type:
- Single Family
- Sq.Ft.:
- 5,410
- Status:
- Active
- Beds:
- 4
- Lot size:
- 0.39 Acres
- Year built:
- 2015
- Baths:
- 4.20
- MLS#:
- 31024716
- Subdivision:
- French Quarter On Lake Conroe
ADDITIONAL INFORMATION
Magnificent Mediterranean home in French Quarter on Lake Conroe. Grand entrance showcases soaring ceilings, crown molding and boasting beautiful views of Lake Conroe. 4 BR + Office, 2 half baths, one located attached to the 3 car garage is a perfect location for future pool. Beautiful entertaining space flowing through the large kitchen with TONS of cabinetry, kitchen island & GAS stove. Primary suite downstairs has views of the backyard and grand en suite and a gorgeous accent wall. Up the winding staircase features lots of space for a second living area or open gym. Including a wet bar, Movie Room & 2nd Primary Suite. 2 Balconies look out over the lake and pasture land behind the home. Also features Generac Home Generator for extra protection during storms!
- Type:
- Single Family
- Sq.Ft.:
- 2,199
- Status:
- Active
- Beds:
- 3
- Lot size:
- 0.23 Acres
- Year built:
- 1994
- Baths:
- 2.10
- MLS#:
- 92817836
- Subdivision:
- Seven Coves 01
ADDITIONAL INFORMATION
Beautiful home located in Seven Coves on Lake Conroe. Neighborhood offers Lake Conroe access, marina and dining. Home offer lots and lots of new, having a open floor plan, large rooms with recent updates to include new HVAC, Roof, paint, fixtures, Coffee/Tea Bar, granite counter tops and flooring through out home. Formal entry opens to flow of the house from the game room to the left, living and dining to the right. Kitchen has a large feel with yet a close comfortable feel to it with a counter top being family functional and elegant. Custom built-ins for somewhere to put families pictures or that prized photo. Game room could be converted to a fourth bedroom. Home has a large back deck that features a outdoor kitchen that is great for having over family and friends. Attic has spray foam insulation for maximum efficiency. Great location, Great neighborhood, Great home .......... A must see !
- Type:
- Single Family
- Sq.Ft.:
- 3,092
- Status:
- Active
- Beds:
- 4
- Year built:
- 2024
- Baths:
- 3.10
- MLS#:
- 6851367
- Subdivision:
- The Woodlands Hills
ADDITIONAL INFORMATION
Step off the front porch & enter the extended entryway, adorned with 12-foot coffered ceilings. French doors off the entry open into the home office. The game room is accessible through French doors. Large living room features inviting natural light from a wall of windows and hosts a wood mantel fireplace. The kitchen has a large island with built-in seating, double wall oven, 5-burner gas cooktop and an oversized pantry. The dining area is surrounded by windows and opens to the extended covered backyard patio. The primary bedroom, situated just off the dining area, offers a retreat with three large windows and coffered ceilings. The primary bathroom boasts dual vanities, a garden tub, a large glass-enclosed shower, two walk-in closets, and convenient access to the utility room. Secondary bedrooms feature walk-in closets and access to a full bathroom. Private guest suite is complete with a linen closet and full bathroom. A mudroom just off the three-car garage.
- Type:
- Single Family
- Sq.Ft.:
- 2,308
- Status:
- Active
- Beds:
- 4
- Lot size:
- 0.13 Acres
- Year built:
- 2020
- Baths:
- 3.00
- MLS#:
- 86154553
- Subdivision:
- The Woodlands Hills 09
ADDITIONAL INFORMATION
Welcome to 151 Scarlet Maple nestled in the heart of The Woodlands Hills. This ENERGY EFFICIENT David Weekley home offers a surprisingly spacious floorplan with 4 bedrooms, 3 full bathrooms, and an office. Enjoy living in the perfect location, just steps away from the Daisy Park and a short walk or bike ride to the The Woodlands Hills community center where you will find the pool & lazy river, fitness facility, parks, tennis courts, and dog parks. Outside, enjoy a low-maintenance backyard, all brick exterior, sprinkler system, gutters, lush landscaping, and NO BACK NEIGHBORS. Located in a sought-after neighborhood, this home combines practicality with elegance. Don't miss your chance to experience this exceptional property firsthandâschedule a showing today!
- Type:
- Single Family
- Sq.Ft.:
- 3,295
- Status:
- Active
- Beds:
- 4
- Year built:
- 2024
- Baths:
- 3.00
- MLS#:
- 60939879
- Subdivision:
- The Woodlands Hills
ADDITIONAL INFORMATION
Home office with French doors set at entry with 12-foot ceiling. Hardwood floors throughout living areas. Extended entry leads to open family room, dining area and kitchen with 17-foot ceilings throughout. Family room features a sliding glass door and wood mantel fireplace. Kitchen features generous counter space, walk-in pantry, double wall oven, 5-burner gas cooktop and island with built-in seating space. Primary suite with wall of windows. Double doors lead to primary bath with 11-foot ceiling, dual vanities, garden tub, separate glass-enclosed shower and two walk-in closets. Game room with French doors features wall of windows. A guest suite plus abundant closet and storage space add to this open one-story design. Extended covered backyard patio with 16-foot ceiling. Mud room off three-car garage.
- Type:
- Single Family
- Sq.Ft.:
- 3,917
- Status:
- Active
- Beds:
- 5
- Year built:
- 2024
- Baths:
- 4.10
- MLS#:
- 75511048
- Subdivision:
- The Woodlands Hills
ADDITIONAL INFORMATION
Two-story entry framed by home office with French door entry, formal dining room and a grand circular staircase. Formal dining room leads past the butler's pantry to the kitchen area. Spacious two-story family room with 19-foot ceiling, wood mantel fireplace and a wall of windows. Island kitchen with built-in seating space, double wall oven, 5-burner gas cooktop and walk-in pantry opens to morning area. Generous primary bedroom with a wall of windows. Primary bath with double door entry has dual vanities, center garden tub, glass enclosed shower, two large walk-in closets and additional access to the utility room. Private guest suite with walk-in closet and full bathroom just off morning area. Game room with French doors and media room both with 10-foot ceilings, secondary bedrooms and Hollywood bath located upstairs. Extended covered backyard patio. Mud room just off the three-car garage.
- Type:
- Land
- Sq.Ft.:
- n/a
- Status:
- Active
- Beds:
- n/a
- Lot size:
- 0.44 Acres
- Baths:
- MLS#:
- 83128077
- Subdivision:
- The French Quarter On Lake Conroe
ADDITIONAL INFORMATION
Exceptional, spacious home site to build the home of your dreams! Security gated community, access to Lake Conroe, boating, swimming, fishing, and this home site provides a distant view of Lake Conroe! French Quarter on Lake Conroe features a beautiful clubhouse with a breathtaking view from the poolside to Lake Conroe! Amenities include a boat ramp, clubhouse, kiddie pool, and an infinity pool overlooking beautiful Lake Conroe. Purchase your lot and then bring in your own custom builder or DH Homes would consider "build on your lot" with one of their "Estate Series" single-level homes.
$1,600,000
13901 Hydra Court Willis, TX 77318
- Type:
- Multi-Family
- Sq.Ft.:
- n/a
- Status:
- Active
- Beds:
- 3
- Year built:
- 2014
- Baths:
- 3.00
- MLS#:
- 9066007
- Subdivision:
- Point Aquarius 01
ADDITIONAL INFORMATION
7 Single Family Homes all located in the gated, lakefront subdivision of Point Aquarius on Lake Conroe in Willis TX. 100% Leased. The subdivision offers a 24/7 manned security gate, two marinas, boat ramps, tennis, basketball, and sand volleyball courts, disc golf, and open areas to relax and enjoy. It is a welcoming neighborhood with a small-town feel, professional management, and active residential involvement. Over 6% CAP Rate.
$261,525
10775 Sora Drive Willis, TX 77378
- Type:
- Single Family
- Sq.Ft.:
- 1,737
- Status:
- Active
- Beds:
- 3
- Lot size:
- 0.11 Acres
- Year built:
- 2024
- Baths:
- 2.10
- MLS#:
- 63251792
- Subdivision:
- The Pines At Seven Coves
ADDITIONAL INFORMATION
The practical Elm floor plan features 3 bedrooms, 2.5 bathrooms, and an upstairs gameroom!
- Type:
- Land
- Sq.Ft.:
- n/a
- Status:
- Active
- Beds:
- n/a
- Lot size:
- 0.23 Acres
- Baths:
- MLS#:
- 81569928
- Subdivision:
- Arrowhead Lakes 07
ADDITIONAL INFORMATION
Discover the perfect canvas for your dream home in the serene Arrowhead Lakes community of Willis, TX! Nestled amidst tranquil surroundings, this unimproved lot offers endless possibilities to build your ideal residence. Enjoy the communityâs fantastic amenities, including a picturesque lake, pavilion, park, fishing opportunities, and a sparkling pool. With easy access to I-45, you'll have the convenience of nearby city amenities while relishing the peaceful ambiance. Benefit from low HOA fees and low taxes, making this an irresistible opportunity. Seize this chance to create your own havenâsecure your future home site today!
- Type:
- Single Family
- Sq.Ft.:
- 2,420
- Status:
- Active
- Beds:
- 4
- Year built:
- 2024
- Baths:
- 3.00
- MLS#:
- 6828293
- Subdivision:
- Moran Ranch
ADDITIONAL INFORMATION
New home in the Moran Ranch community! The Sabine floor plan is part of the latest series of M/I Homes. It features 4 bedrooms, 3 bathrooms, a 2-car garage, and 2,420 square feet of functional living space. As you enter the spacious foyer, you will find two private bedrooms and a full bathroom tucked off of the entry. Continuing down the entry is another full bedroom and bath. The main living areas are spacious and open, including a large study perfect for a home office, family room, dining room, and kitchen. The dining room provides convenient access to a covered patio, perfect for outdoor entertaining. The ownerâs suite is accessed through a private entry off the family room and features beautiful sloped ceilings and a bay window for extra space and natural light. The private bathroom retreat includes an impressive walk-in closet, double vanities, an oversized walk-in shower, and a drop-in tub. If you have any questions, please contact us and set an appointment today!
- Type:
- Single Family
- Sq.Ft.:
- 2,397
- Status:
- Active
- Beds:
- 4
- Year built:
- 2024
- Baths:
- 3.00
- MLS#:
- 76186862
- Subdivision:
- Moran Ranch
ADDITIONAL INFORMATION
New home in Willis, TX in the Moran Ranch community. Are you looking for a new home? Look no further than the Barbosa! This spacious home has 4 bedrooms and 3 bathrooms and over 2,397 square feet of living space. The luxury vinyl plank flooring throughout the home, high ceilings, and large family room make for a great entertainment space. The owner's suite is the perfect place to unwind and relax. A bay window and sloped ceilings allow plenty of natural light into the room. The en-suite bathroom is designed with you in mind, with a walk-in shower, soaking tub, and a walk-in closet! The first-floor guest suite is ideal for visiting family and friends. Upstairs you have the game room, a bathroom and 2 bedrooms. The extended covered patio is perfect for enjoying the outdoors, no matter the weather. Don't wait! Schedule a tour today!
- Type:
- Single Family
- Sq.Ft.:
- 1,990
- Status:
- Active
- Beds:
- 4
- Year built:
- 2024
- Baths:
- 2.00
- MLS#:
- 37296394
- Subdivision:
- Moran Ranch
ADDITIONAL INFORMATION
New home in Willis, TX in the Moran Ranch community. Are you looking for a new home? Look no further than the Boone! This beautiful 1-story home offers 4 bedrooms, 2 bathrooms, and a 2-car garage. As you step inside, you'll find 3 bedrooms and a full bathroom located off the entryway. Further down the foyer, a separate hallway leads to a laundry room. The open living areas feature a stunning kitchen with beautiful countertops, spacious cabinets, and a large kitchen island that opens to a huge family room and dining area. The owner's suite, located off the family room, features an extended bay window and a grand entry into the owner's bath retreat. The bath retreat includes an impressive walk-in closet, double vanities, and a walk-in shower. Enjoy the outdoors? You'll love the covered patio! Contact us today for more information!
- Type:
- Single Family
- Sq.Ft.:
- 1,990
- Status:
- Active
- Beds:
- 4
- Year built:
- 2024
- Baths:
- 2.00
- MLS#:
- 97313302
- Subdivision:
- Moran Ranch
ADDITIONAL INFORMATION
New home in Willis, TX in the Moran Ranch community. Are you looking for a new home? Look no further than the Boone! This beautiful 1-story home offers 4 bedrooms, 2 bathrooms, and a 2-car garage. As you step inside, you'll find 3 bedrooms and a full bathroom located off the entryway. Further down the foyer, a separate hallway leads to a laundry room. The open living areas feature a stunning kitchen with beautiful countertops, spacious cabinets, and a large kitchen island that opens to a huge family room and dining area. The owner's suite, located off the family room, features an extended bay window and a grand entry into the owner's bath retreat. The bath retreat includes an impressive walk-in closet, double vanities, and a walk-in shower. Enjoy the outdoors? You'll love the covered patio! Contact us today for more information!
- Type:
- Single Family
- Sq.Ft.:
- 1,990
- Status:
- Active
- Beds:
- 4
- Year built:
- 2024
- Baths:
- 2.00
- MLS#:
- 44177287
- Subdivision:
- Moran Ranch
ADDITIONAL INFORMATION
New home in Willis, TX in the Moran Ranch community. Are you looking for a new home? Look no further than the Boone! This beautiful 1-story home offers 4 bedrooms, 2 bathrooms, and a 2-car garage. As you step inside, you'll find 3 bedrooms and a full bathroom located off the entryway. Further down the foyer, a separate hallway leads to a laundry room. The open living areas feature a stunning kitchen with beautiful countertops, spacious cabinets, and a large kitchen island that opens to a huge family room and dining area. The owner's suite, located off the family room, features an extended bay window and a grand entry into the owner's bath retreat. The bath retreat includes an impressive walk-in closet, double vanities, and a walk-in shower. Enjoy the outdoors? You'll love the covered patio! Contact us today for more information!
- Type:
- Single Family
- Sq.Ft.:
- 1,732
- Status:
- Active
- Beds:
- 3
- Year built:
- 2024
- Baths:
- 2.00
- MLS#:
- 15148757
- Subdivision:
- Moran Ranch
ADDITIONAL INFORMATION
Nestled in beautiful Willis, TX, awaits a stunning single-story home that will take your breath away. With 3 spacious bedrooms and 2 modern bathrooms, and a study this home is perfect for families looking for a comfortable and cozy living space. Upon entering, you'll be greeted by a bright, open floor plan ideal for hosting friends and family. The kitchen is a chef's dream, boasting sleek countertops and state-of-the-art appliances that make cooking a breeze. The outdoor area is the perfect place for kids and pets to play safely while enjoying the fresh air. This home is a gem, and you don't want to miss the opportunity to make it yours. Contact us today to schedule a viewing and discover all the possibilities this new home has to offer!
- Type:
- Single Family
- Sq.Ft.:
- 1,872
- Status:
- Active
- Beds:
- 4
- Year built:
- 2024
- Baths:
- 2.10
- MLS#:
- 46939716
- Subdivision:
- Moran Ranch
ADDITIONAL INFORMATION
UNDER CONSTRUCTION! There is a new development in Willis, TX, in the Moran Ranch community! Introducing the Moscoso - a spacious home with 4 bedrooms and 2 full bathrooms covering 1,872 square feet. The open-concept floorplan showcases a beautiful kitchen with an oversized island, a walk-in pantry, and a dining room. The secondary bedrooms offer access to a shared hall bathroom. The owner's retreat is a serene oasis with a large walk-in closet and sloped ceiling, providing ample natural light. The owner's suite also features a bay window, creating extra space for a cozy reading nook. The private owner's bathroom resembles a spa, with a deluxe bath featuring a soaking tub and a separate shower. If you enjoy quiet evenings outdoors or entertaining, you'll love the convenience of the covered patio. Contact us today to learn more about the Moscoso and book a private viewing.
- Type:
- Single Family
- Sq.Ft.:
- 1,326
- Status:
- Active
- Beds:
- 3
- Lot size:
- 0.21 Acres
- Year built:
- 1976
- Baths:
- 2.00
- MLS#:
- 11107008
- Subdivision:
- Lake Conroe Hills 01
ADDITIONAL INFORMATION
This lovely lake view home features spacious open floor plan of the living room, breakfast area, and kitchen. In addition, the private formal dining sits off to the right of living room. The kitchen features granite countertops, modern cabinets and all appliances stay. the backyard is fully fenced for children to play and for entertaining. The Lake Conroe Hill community offers tennis court, boat ramp and swimming pool. This is where your story begins.
- Type:
- Single Family
- Sq.Ft.:
- 3,346
- Status:
- Active
- Beds:
- 4
- Lot size:
- 0.24 Acres
- Year built:
- 2018
- Baths:
- 3.10
- MLS#:
- 63121077
- Subdivision:
- The Woodlands Hills
ADDITIONAL INFORMATION
Energy efficient certified home in the desirable Master-Planned Community of The Woodlands Hills! Located steps from a walking path to Meador Elementary & Brabham Middle School. This showpiece home has a Dramatic Tiered Rotunda w/Wrought Iron Staircase, Soaring Ceilings, Open Island Kitchen with Luxurious Tile, Granite Countertops, Stainless Appliances, & quality cabinetry. Home Office & Formal Dining on 1st Floor. Gameroom, Surround Sound Wired Media Room & 3 Bedrooms Upstairs! New Carpet (2022) in all bedrooms. Spacious wooded private backyard with extended covered patio. Plenty of additional space & parking with a true 3-car garage with two EV Chargers (40amp Tier 2). The Woodlands Hills is a 2,000-acre forested master planned community, featuring 112 acres of open space, 20 neighborhood parks, a 17-acre Village Park and an activity center with event space and fitness facility.
$1,750,000
10810 Farrell Road Willis, TX 77378
- Type:
- Single Family
- Sq.Ft.:
- 3,262
- Status:
- Active
- Beds:
- 3
- Lot size:
- 7.13 Acres
- Year built:
- 2014
- Baths:
- 3.10
- MLS#:
- 15659328
- Subdivision:
- Na
ADDITIONAL INFORMATION
Beautiful home on a 7 acre hard corner that can be used for commercial as well. Front of the home overlooks the pond that has been stocked...entering the front door you are welcomed with vinyl plank flooring throughout the downstairs of the house. The kitchen is has a nice sized island and is open to the living area. Dining room, office and laundry room plus the master bedroom and spare bedrooms finish out the downstairs. The master bedroom is light and bright with window looking out at the pond, master bathroom has double sinks, tub, walk-in shower and two walk-in closets. One spare bedroom has its own private bath and the other the bath set out jsut next to the room and serves as the guest bath. Upstairs is all finished out and being used as a game room and has a half bath. Outside there is a shop on a slab and a barn. Property is fenced and cross fenced. Farrell Road and Seven Coves Rd with be a stop light soon, easy access to I-45 and Conroe Commercial District.
| Copyright © 2024, Houston Realtors Information Service, Inc. All information provided is deemed reliable but is not guaranteed and should be independently verified. IDX information is provided exclusively for consumers' personal, non-commercial use, that it may not be used for any purpose other than to identify prospective properties consumers may be interested in purchasing. |
Willis Real Estate
The median home value in Willis, TX is $273,600. This is lower than the county median home value of $348,700. The national median home value is $338,100. The average price of homes sold in Willis, TX is $273,600. Approximately 58.35% of Willis homes are owned, compared to 37.06% rented, while 4.6% are vacant. Willis real estate listings include condos, townhomes, and single family homes for sale. Commercial properties are also available. If you see a property you’re interested in, contact a Willis real estate agent to arrange a tour today!
Willis, Texas has a population of 6,410. Willis is less family-centric than the surrounding county with 28.45% of the households containing married families with children. The county average for households married with children is 38.67%.
The median household income in Willis, Texas is $53,442. The median household income for the surrounding county is $88,597 compared to the national median of $69,021. The median age of people living in Willis is 37 years.
Willis Weather
The average high temperature in July is 93 degrees, with an average low temperature in January of 39.8 degrees. The average rainfall is approximately 48.1 inches per year, with 0 inches of snow per year.
