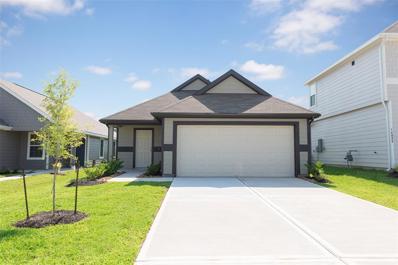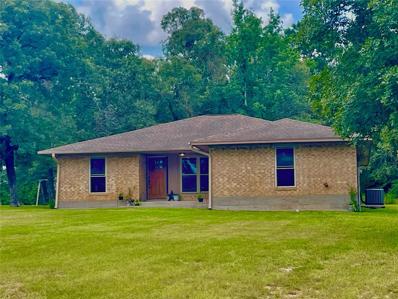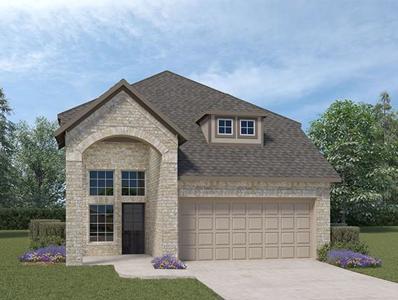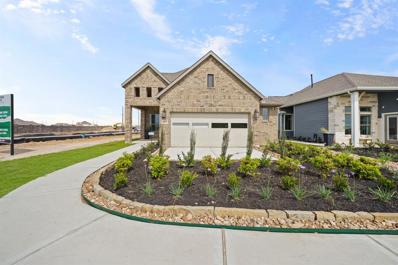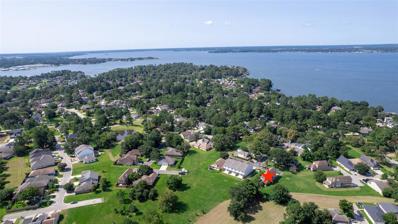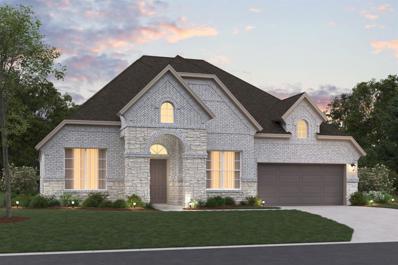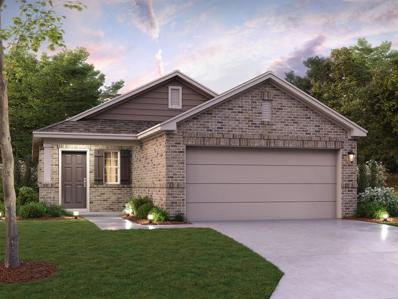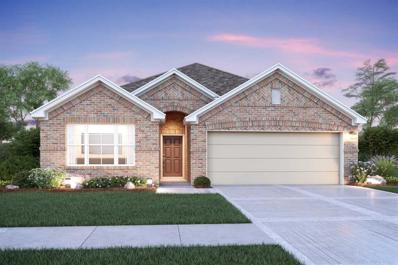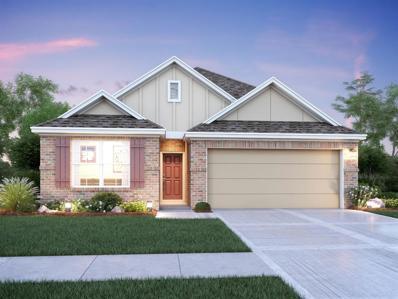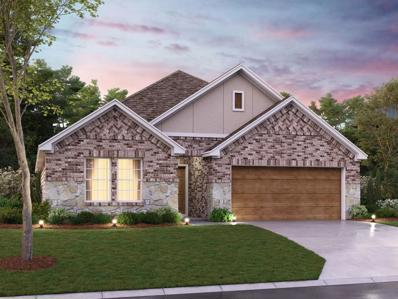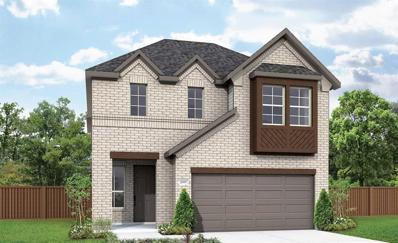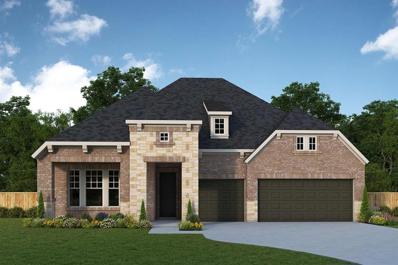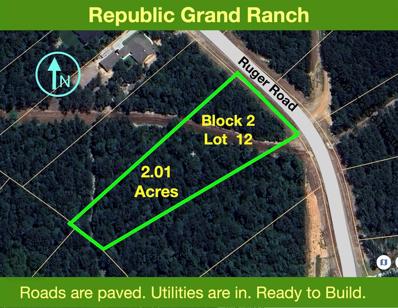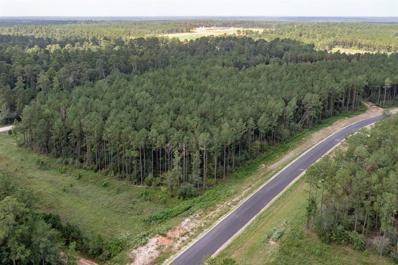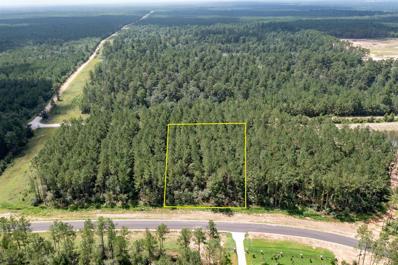Willis TX Homes for Rent
- Type:
- Single Family
- Sq.Ft.:
- 1,337
- Status:
- Active
- Beds:
- 3
- Year built:
- 2024
- Baths:
- 2.00
- MLS#:
- 64508040
- Subdivision:
- Ridgeland Hills
ADDITIONAL INFORMATION
Grand opening on May 18th, Ridgeland Hills in Willis is conveniently located off I-45 near Longstreet Rd! The Pinewood floor plan is a charming 1-story home with 3 bedrooms, 2 bathrooms, and a 2-car garage! This home has it all, including privacy blinds and vinyl plank flooring throughout the common areas. The gourmet kitchen is sure to please with 42â?? cabinets, granite countertops, and stainless-steel appliances! Retreat to the Ownerâ??s Suite featuring a beautiful bay window, oversized shower, spacious walk-in closet, and tray ceiling for some dramatic flair! Enjoy the great outdoors with a covered patio! Don't miss your opportunity to call Ridgeland Hills home, schedule a visit today!
$424,700
200 Post Mill Road Willis, TX 77378
- Type:
- Single Family
- Sq.Ft.:
- 1,995
- Status:
- Active
- Beds:
- 4
- Lot size:
- 3 Acres
- Year built:
- 1986
- Baths:
- 2.00
- MLS#:
- 32576217
- Subdivision:
- None
ADDITIONAL INFORMATION
Nestled on nearly 3 acres, this ranch-style home offers country living with easy access to major roads and schools. Enjoy a peaceful setting on a private road with ample space for animals, gardens, or relaxation. The property features a well-maintained 4-bedroom, 2-bathroom home with modern amenities, including renovated cabinets, flooring, fixtures, windows, and AC system. Exterior upgrades include a workshop, well with water softener, new septic system, roof, and gutters. Situated in the sought after Willis ISD school district, this unrestricted retreat also boasts low taxes. Don't miss out on this tranquil retreat at 200 Post Mill!
$429,565
111 Sea Foam Court Willis, TX 77318
- Type:
- Single Family
- Sq.Ft.:
- 2,425
- Status:
- Active
- Beds:
- 4
- Baths:
- 2.10
- MLS#:
- 24825360
- Subdivision:
- The Woodlands Hills
ADDITIONAL INFORMATION
Durham plan built by Chesmar Homes â January 2025 completion located in a master-planned community with AMENITIES, AMENITIES, AMENITIES- The Woodland Hills! Enjoy -swimming, 24-hour fitness center, walking trails, parks/playgrounds and much more. Only 15 minutes north of The Woodlands This two-story home offers 4 bedrooms, 2.5 bathrooms and a 2-car garage. ÂHome features include a family room that opens to the kitchen with a large island, quartz countertops, stainless steel appliance package with convection oven, pendant lighting and under cabinet lighting. ÂHome has fully sodded front and back yards with a full irrigation system, covered patio and Security System. This home is loaded with beautiful upgrades and will not disappoint.
$335,500
219 Lukewood Circle Willis, TX 77318
Open House:
Friday, 11/15 11:00-5:00PM
- Type:
- Single Family
- Sq.Ft.:
- 1,697
- Status:
- Active
- Beds:
- 3
- Year built:
- 2024
- Baths:
- 2.00
- MLS#:
- 52405896
- Subdivision:
- The Woodlands Hills
ADDITIONAL INFORMATION
Athens plan built by Chesmar Homes â?? September 2024 completion located in a master-planned community with AMENITIES, AMENITIES, AMENITIES- The Woodland Hills! Enjoy -swimming, 24 hour fitness center, walking trails, parks/playgrounds and much more. Only 15 minutes north of The Woodlands This one story all brick home offers 3 bedrooms, 2 bathrooms and a 2 car garage. Home features include a family room that opens to the kitchen with a large island, quartz countertops, stainless steel appliance package, pendant lighting and under cabinet lighting. Home has fully sodded front and back yards with a full irrigation system, covered patio and Security System. This home is loaded with beautiful upgrades and will not disappoint.
$331,500
203 Lukewood Circle Willis, TX 77318
Open House:
Friday, 11/15 11:00-5:00PM
- Type:
- Single Family
- Sq.Ft.:
- 1,686
- Status:
- Active
- Beds:
- 3
- Year built:
- 2024
- Baths:
- 2.00
- MLS#:
- 39019329
- Subdivision:
- The Woodlands Hills
ADDITIONAL INFORMATION
Madison plan built by Chesmar Homes â?? September 2024 completion located in a master-planned community with AMENITIES, AMENITIES, AMENITIES- The Woodland Hills! Enjoy -swimming, 24-hour fitness center, walking trails, parks/playgrounds and much more. Only 15 minutes north of The Woodlands This one-story full brick home offers 3 bedrooms, 2 bathrooms and a 2-car garage. Home features include a family room that opens to the kitchen with a large island, quartz countertops, stainless steel appliance package with convection oven, pendant lighting and under cabinet lighting. Home has fully sodded front and back yards with a full irrigation system, covered patio and Security System. This home is loaded with beautiful upgrades and will not disappoint.
$489,990
11658 Wilgers Way Willis, TX 77378
Open House:
Saturday, 11/16 1:00-5:00PM
- Type:
- Single Family
- Sq.Ft.:
- 2,492
- Status:
- Active
- Beds:
- 4
- Year built:
- 2024
- Baths:
- 2.10
- MLS#:
- 52250436
- Subdivision:
- Oakwood Ranch
ADDITIONAL INFORMATION
Experience this stunning farmhouse in a boutique acreage community with limited wooded homesites. This one-story home features 2,492 sq ft with 4 bedrooms, 2.5 baths, and a 3-car garage. . The open floor plan features high ceilings and a gourmet kitchen with 42" cabinets, quartz countertops, a designer backsplash, stainless steel built-in appliances, and an oversized island that opens to the family room. The split floor plan provides privacy for the spacious primary retreat with plenty of natural light. The primary bath includes a walk-in shower w/seat, a corner soaking tub, and separate granite vanities. Enjoy the large covered back patio on just under an acre lot, perfect for a shop, boat, RV, or trailer. Additional features include a front yard sprinkler system, propane, structured wiring, USB and media outlets. Located in Willis ISD with a super LOW tax rate, and just 10 minutes from I-45 and Lake Conroe. Donâ??t miss outâ??call today!
$435,990
11654 Wilgers Way Willis, TX 77378
Open House:
Saturday, 11/16 1:00-5:00PM
- Type:
- Single Family
- Sq.Ft.:
- 1,792
- Status:
- Active
- Beds:
- 4
- Year built:
- 2024
- Baths:
- 2.00
- MLS#:
- 7250340
- Subdivision:
- Oakwood Ranch
ADDITIONAL INFORMATION
Discover this beautiful boutique acreage community with limited wooded homesites. Featuring this gorgeous one story home w/4 bedrooms, 2 baths w/ 3-car garage! Stunning covered front porch with brick, stone, and cedar accents. Inside, enjoy laminate wood floors throughout (carpeted bedrooms), the kitchen offers granite countertops, a designer backsplash, and stainless steel GE appliances. The spacious owner's retreat includes dual closets, double sinks, a separate sunken shower, and a corner soaking tub. Situated on just under an acre with plenty of trees, there's ample space for a shop, boat, RV, or trailer. Additional features include structured wiring, USB and media outlets, front gutters, and a sprinkler system. Located in Willis ISD with LOW taxes! Just 15 minutes from Hwy 45 and Lake Conroe on FM1097 East. Call today!
$290,000
14864 Cetus Court Willis, TX 77318
- Type:
- Single Family
- Sq.Ft.:
- 2,057
- Status:
- Active
- Beds:
- 4
- Lot size:
- 0.05 Acres
- Year built:
- 2015
- Baths:
- 3.10
- MLS#:
- 16967782
- Subdivision:
- Point Aquarius 01
ADDITIONAL INFORMATION
ENJOY LAKE LIFE! This delightful home is in a great location in Point Aquarius on Lake Conroe. You have the lake within WALKING DISTANCE plus a community boat ramp, community pools, and a MARINA! You'll love this affordable home with beauty all around. Lots of space around you with green space on one side and behind you that is Point Aquarius property. You'll love sitting on your covered patio to wind down the day after spending it on the lake. Point Aquarius also has parks to enjoy and nice security with a manned gate for entrance into the community. This home is well cared for and has lots of space for the price. Over 2000 sf with a wide open downstairs for entertaining and enjoying with friends and family. The living, kitchen, and eating area flow well. You also have 3 beds & 3 full baths plus a half bath, and an 'extra room' to use as you like. ROOF, AC, and WATER HEATER have all been replaced and are fairly new! Close enough to get to The Woodlands, Conroe, Houston, IAH, and more!
- Type:
- Single Family
- Sq.Ft.:
- 2,276
- Status:
- Active
- Beds:
- 3
- Year built:
- 2024
- Baths:
- 2.00
- MLS#:
- 75855081
- Subdivision:
- Moran Ranch
ADDITIONAL INFORMATION
UNDER CONSTRUCTION! There is a new development in Willis, TX, in the Moran Ranch community! Introducing Brazos, our new Smart Series floorplan, featuring 3 bedrooms, 2 bathrooms, and 2,276 sq. ft. of living space. The foyer leads to a flex room. The secondary bedrooms, a full bathroom, and a laundry room are on the other side. The open kitchen, dining, and family room create a perfect space for entertaining guests. The owner's suite has sloped ceilings, a bay window, and a large walk-in closet. The extended patio provides a perfect backyard retreat. Contact us to learn more about our Brazos floor plan.
- Type:
- Single Family
- Sq.Ft.:
- 1,674
- Status:
- Active
- Beds:
- 3
- Year built:
- 2024
- Baths:
- 2.00
- MLS#:
- 37874437
- Subdivision:
- Moran Ranch
ADDITIONAL INFORMATION
UNDER CONSTRUCTION! TO BE COMPLETED IN December. Welcome to the brand new Azalea floorplan, a 1-story home with 1,491 square feet of open-concept living space and 3 bedrooms, 2 bathrooms, and a 2-car garage. As you step into this home, you'll first notice the front laundry room and garage access. Moving further in, you'll enter the open living spaces. The spacious living area encompasses the family room, dining area, and kitchen. The kitchen boasts luxurious countertops and ample upper and lower shaker-style cabinets. The owner's retreat is located at the rear of the home. The owner's bedroom features large windows, with a bay window for extra space and natural light. The owner's bath has an oversized walk-in shower, a double sink, and a spacious walk-in closet. You also have the option to upgrade the bathroom with a separate bath and shower combo, as well as a dual sin
- Type:
- Single Family
- Sq.Ft.:
- 1,491
- Status:
- Active
- Beds:
- 3
- Year built:
- 2024
- Baths:
- 2.00
- MLS#:
- 90746477
- Subdivision:
- Moran Ranch
ADDITIONAL INFORMATION
UNDER CONSTRUCTION! TO BE COMPLETED IN December. Welcome to the brand new Azalea floorplan, a 1-story home with 1,491 square feet of open-concept living space and 3 bedrooms, 2 bathrooms, and a 2-car garage. As you step into this home, you'll first notice the front laundry room and garage access. Moving further in, you'll enter the open living spaces. The spacious living area encompasses the family room, dining area, and kitchen. The kitchen boasts luxurious countertops and ample upper and lower shaker-style cabinets. The owner's retreat is located at the rear of the home. The owner's bedroom features large windows, with a bay window for extra space and natural light. The owner's bath has an oversized walk-in shower, a double sink, and a spacious walk-in closet. You also have the option to upgrade the bathroom with a separate bath and shower combo, as well as a dual sin
- Type:
- Single Family
- Sq.Ft.:
- 1,732
- Status:
- Active
- Beds:
- 4
- Year built:
- 2024
- Baths:
- 2.00
- MLS#:
- 9428980
- Subdivision:
- Moran Ranch
ADDITIONAL INFORMATION
UNDER CONSTRUCTION! There is a new development in Willis, TX, in the Moran Ranch community! Introducing the Moscoso - a spacious home with 4 bedrooms and 2 full bathrooms covering 1,872 square feet. The open-concept floorplan showcases a beautiful kitchen with an oversized island, a walk-in pantry, and a dining room. The secondary bedrooms offer access to a shared hall bathroom. The owner's retreat is a serene oasis with a large walk-in closet and sloped ceiling, providing ample natural light. The owner's suite also features a bay window, creating extra space for a cozy reading nook. The private owner's bathroom resembles a spa, with a deluxe bath featuring a soaking tub and a separate shower. If you enjoy quiet evenings outdoors or entertaining, you'll love the convenience of the covered patio. Contact us today to learn more about the Moscoso and book a private viewing.
- Type:
- Single Family
- Sq.Ft.:
- 1,732
- Status:
- Active
- Beds:
- 4
- Year built:
- 2024
- Baths:
- 2.00
- MLS#:
- 14970938
- Subdivision:
- Moran Ranch
ADDITIONAL INFORMATION
UNDER CONSTRUCTION! There is a new development in Willis, TX, in the Moran Ranch community! Introducing the Moscoso - a spacious home with 4 bedrooms and 2 full bathrooms covering 1,872 square feet. The open-concept floorplan showcases a beautiful kitchen with an oversized island, a walk-in pantry, and a dining room. The secondary bedrooms offer access to a shared hall bathroom. The owner's retreat is a serene oasis with a large walk-in closet and sloped ceiling, providing ample natural light. The owner's suite also features a bay window, creating extra space for a cozy reading nook. The private owner's bathroom resembles a spa, with a deluxe bath featuring a soaking tub and a separate shower. If you enjoy quiet evenings outdoors or entertaining, you'll love the convenience of the covered patio. Contact us today to learn more about the Moscoso and book a private viewing.
- Type:
- Single Family
- Sq.Ft.:
- 1,872
- Status:
- Active
- Beds:
- 4
- Year built:
- 2024
- Baths:
- 2.00
- MLS#:
- 37187940
- Subdivision:
- Moran Ranch
ADDITIONAL INFORMATION
UNDER CONSTRUCTION! There is a new development in Willis, TX, in the Moran Ranch community! Introducing the Moscoso - a spacious home with 4 bedrooms and 2 full bathrooms covering 1,872 square feet. The open-concept floorplan showcases a beautiful kitchen with an oversized island, a walk-in pantry, and a dining room. The secondary bedrooms offer access to a shared hall bathroom. The owner's retreat is a serene oasis with a large walk-in closet and sloped ceiling, providing ample natural light. The owner's suite also features a bay window, creating extra space for a cozy reading nook. The private owner's bathroom resembles a spa, with a deluxe bath featuring a soaking tub and a separate shower. If you enjoy quiet evenings outdoors or entertaining, you'll love the convenience of the covered patio. Contact us today to learn more about the Moscoso and book a private viewing.
- Type:
- Single Family
- Sq.Ft.:
- 2,307
- Status:
- Active
- Beds:
- 4
- Year built:
- 2024
- Baths:
- 3.00
- MLS#:
- 74854616
- Subdivision:
- Moran Ranch
ADDITIONAL INFORMATION
UNDER CONSTRUCTION! There is a new development in Willis, TX, in the Moran Ranch community! Meet the Balboa plan! This stunning home boasts a modern design and meticulous attention to detail that sets it apart from the rest. Whether you're settling in for a cozy night or entertaining guests, this space is flexible enough to suit your every need. The split-bedroom plan is particularly noteworthy, providing children or guests with a comfortable and private space. With three spacious secondary bedrooms, your family will have plenty of room to grow. The owner's bedroom is a true oasis, featuring ample natural light and a serene layout that is perfect for unwinding after a long day. The en-suite bathroom is the epitome of luxury, with elegant fixtures and finishes that will make you feel pampered whenever you step inside. This home has a study and an added den that can be the secondary living room or entertainment space. Ready to learn more about the Balboa plan? Contact us today!
- Type:
- Single Family
- Sq.Ft.:
- 2,774
- Status:
- Active
- Beds:
- 4
- Baths:
- 3.10
- MLS#:
- 91924245
- Subdivision:
- The Woodlands Hills
ADDITIONAL INFORMATION
Love Where you Live at The Woodlands Hills in Willis TX! The Benchmark Floor Plan offers 2-Story, 4 Bedrooms, 3.5 Baths, Study & 2-Car Garage. The Kitchen has Gorgeous Custom Cabinets, White Kitchen Backsplash, Granite Countertops & Laminate Plank Flooring. The Primary Suite has a Large Walk-in Shower & a MUST SEE Walk-in Closet! This Resort Style Community has Activities for Everyone in your Family! Enjoy the three Pools, Tennis Courts, Parks, Walking & Hiking Trails with Much More! Home is currently under construction and estimated to be completed January 2025!
- Type:
- Single Family
- Sq.Ft.:
- 4,300
- Status:
- Active
- Beds:
- 4
- Lot size:
- 0.27 Acres
- Year built:
- 2024
- Baths:
- 4.10
- MLS#:
- 39224290
- Subdivision:
- The Woodlands Hills
ADDITIONAL INFORMATION
MOVE IN READY!! Westin Homes NEW Construction (Ibiza, Elevation A) Two story. 4 bedrooms. 4.5 baths. Family room, formal dining room and study. Spacious island kitchen open to Family room. Primary suite with large double walk-in closets. Guest suite with bathroom on first floor. Two additional bedrooms, spacious game room and media room on second floor. Covered patio and 4-car tandem garage. The Woodland Hills is located 13 miles north of The Woodlands in Conroe and Willis, Texas. It is a 2,000-acre forested master planned community, featuring 112 acres of open space, 20 neighborhood parks, a 17-acre Village Park and an activity center with event space and fitness facility. The community will also include an extensive amount of trails for hiking and biking in addition to dedicated bike lanes. Stop by the Westin Homes sales office to learn more about The Woodland Hills!
- Type:
- Single Family
- Sq.Ft.:
- 3,793
- Status:
- Active
- Beds:
- 5
- Lot size:
- 0.21 Acres
- Year built:
- 2024
- Baths:
- 4.10
- MLS#:
- 66654433
- Subdivision:
- The Woodlands Hills
ADDITIONAL INFORMATION
MOVE IN READY!! Westin Homes NEW Construction (Cooper, Elevation A) Two story. 5 bedrooms. 4.5 baths. Family room, dining room, and study. Spacious island kitchen open to family room. Primary suite with large double walk-in closets and secondary bedroom on first floor. Spacious game room and media room on second floor. Covered patio and attached 3-car tandem garage. The Woodland Hills is located 13 miles north of The Woodlands in Conroe and Willis, Texas. It is a 2,000-acre forested master planned community, featuring 112 acres of open space, 20 neighborhood parks, a 17-acre Village Park and an activity center with event space and fitness facility. The community will also include an extensive amount of trails for hiking and biking in addition to dedicated bike lanes. Stop by the Westin Homes sales office to learn more about The Woodland Hills!
- Type:
- Single Family
- Sq.Ft.:
- 2,619
- Status:
- Active
- Beds:
- 4
- Year built:
- 2024
- Baths:
- 3.00
- MLS#:
- 62394437
- Subdivision:
- The Woodlands Hills
ADDITIONAL INFORMATION
Delightful livability and superb craftsmanship combine in this remarkable new home in The Woodlands Hills. Fulfill your interior design ambition with this open floor planâ??s sunlit expanse of unforgettable celebration potential. The gourmet kitchen offers a sensational culinary arts studio with a deluxe corner pantry, a full-function island, and extended countertops. Unique decorative styles and blossoming personalities will find wonderful places to grow in the spare bedrooms and private suite. Create a home office, entertainment lounge, or a functional multi-purpose room in the spacious and adaptable study. Leave the outside world behind and lavish in the everyday elegance of your Ownerâ??s Retreat, featuring a superb en suite bathroom and extensive walk-in closet. Relax into your leisurely evenings on the breezy comfort of your covered patio. This Bynum by David Weekley Homes backs up to a scenic green space with no back neighbors.
$360,000
Tr 1 Fm 1097 Lane Willis, TX 77378
- Type:
- Land
- Sq.Ft.:
- n/a
- Status:
- Active
- Beds:
- n/a
- Lot size:
- 2 Acres
- Baths:
- MLS#:
- 44136345
- Subdivision:
- Na
ADDITIONAL INFORMATION
Presenting a unique 2-acre parcel of cleared, unimproved land on FM 1097, offering exceptional potential for your next venture. This prime location boasts over 357.28 ft of road frontage on FM 1097, with an Average Annual Daily Traffic (AADT) range from 4,930 to 10,807, making it an ideal spot for various types of development. The land is part of a larger 8.22-acre property and offers a blank canvas for your dream project, whether you envision a serene homestead, a thriving business, or an investment opportunity. With its strategic location, youâll enjoy easy access to Lake Conroe and local amenities, ensuring convenience while maintaining a tranquil setting. Don't miss out on this exceptional opportunity to create something special in a highly sought-after area. Secure your piece of prime real estate today!
$119,900
10774 Ruger Road Willis, TX 77378
- Type:
- Land
- Sq.Ft.:
- n/a
- Status:
- Active
- Beds:
- n/a
- Lot size:
- 2.01 Acres
- Baths:
- MLS#:
- 16401041
- Subdivision:
- Republic Grand Ranch
ADDITIONAL INFORMATION
2.00 ACRES > WIDE 217' FRONTAGE ON RUGER ROAD > GENTLE TERRAIN FOR EASY DRIVEWAY AND BUILDING PAD > MATURE MIX OF TREES > Located on the outskirts of Willis with great schools and nearby shopping. Large lot wooded community with gentle rolling hills. Peaceful privacy. You will never be crowded by neighbors. Republic Grand Ranch is a large lot, wooded community in the rolling hills. Country lifestyle for your custom forever home. Trees, paved roads, water, HIGH SPEED fiber optic internet & underground power through out. Covered pavilions, parks, ponds, playgrounds, BBQ areas. Minutes from shopping, dining, schools, hospitals, and entertainment. Low taxes - No MUD tax. Average elevation is 400â ASL. Plenty of greenspace and trails for hiking, biking and horseback riding.
$232,500
16009 Louise Drive Willis, TX 77378
- Type:
- Single Family
- Sq.Ft.:
- 1,350
- Status:
- Active
- Beds:
- 3
- Year built:
- 2024
- Baths:
- 2.00
- MLS#:
- 67170741
- Subdivision:
- Lake Louise
ADDITIONAL INFORMATION
Welcome to this charming and timeless traditional home. This residence is nestled in a peaceful neighborhood that offers a warm and inviting atmosphere for you and your family. This home features 3 bedrooms and 2 bathrooms, providing ample space for comfortable living and entertainment. Experience the charm of traditional architecture, hardwood floors, and large windows that fill the rooms with natural light. The well appointed kitchen offers granite countertops, stainless steel appliances, and plenty of storage. This traditional home exudes charm and character, making it the perfect place to create lasting memories! Don't miss the opportunity to make this dream home yours!
- Type:
- Single Family
- Sq.Ft.:
- 1,710
- Status:
- Active
- Beds:
- 3
- Year built:
- 2024
- Baths:
- 2.10
- MLS#:
- 7597292
- Subdivision:
- The Woodlands Hills
ADDITIONAL INFORMATION
Discover the epitome of comfortable living with the Cheverny plan. This stunning 3 bedroom, 2 1/2 bath two-story home offers a modern kitchen, with spacious living areas. Schedule your viewing today!
- Type:
- Land
- Sq.Ft.:
- n/a
- Status:
- Active
- Beds:
- n/a
- Lot size:
- 2.01 Acres
- Baths:
- MLS#:
- 17578767
- Subdivision:
- Republic Grand Ranch 07
ADDITIONAL INFORMATION
Are you searching for a tranquil retreat away from the hustle and bustle? Look no further! This exceptional 2-acre lot offers the perfect setting for your dream home. With no rear neighbors and ample space to enjoy, you'll have the privacy and serenity you desire. Seize the opportunity to create your personal sanctuary in this picturesque community.
- Type:
- Land
- Sq.Ft.:
- n/a
- Status:
- Active
- Beds:
- n/a
- Lot size:
- 2.01 Acres
- Baths:
- MLS#:
- 69316087
- Subdivision:
- Republic Grand Ranch 07
ADDITIONAL INFORMATION
Are you searching for a tranquil retreat away from the hustle and bustle? Look no further! This exceptional 2-acre lot offers the perfect setting for your dream home. With no rear neighbors and ample space to enjoy, you'll have the privacy and serenity you desire. Seize the opportunity to create your personal sanctuary in this picturesque community.
| Copyright © 2024, Houston Realtors Information Service, Inc. All information provided is deemed reliable but is not guaranteed and should be independently verified. IDX information is provided exclusively for consumers' personal, non-commercial use, that it may not be used for any purpose other than to identify prospective properties consumers may be interested in purchasing. |
Willis Real Estate
The median home value in Willis, TX is $273,600. This is lower than the county median home value of $348,700. The national median home value is $338,100. The average price of homes sold in Willis, TX is $273,600. Approximately 58.35% of Willis homes are owned, compared to 37.06% rented, while 4.6% are vacant. Willis real estate listings include condos, townhomes, and single family homes for sale. Commercial properties are also available. If you see a property you’re interested in, contact a Willis real estate agent to arrange a tour today!
Willis, Texas has a population of 6,410. Willis is less family-centric than the surrounding county with 28.45% of the households containing married families with children. The county average for households married with children is 38.67%.
The median household income in Willis, Texas is $53,442. The median household income for the surrounding county is $88,597 compared to the national median of $69,021. The median age of people living in Willis is 37 years.
Willis Weather
The average high temperature in July is 93 degrees, with an average low temperature in January of 39.8 degrees. The average rainfall is approximately 48.1 inches per year, with 0 inches of snow per year.
