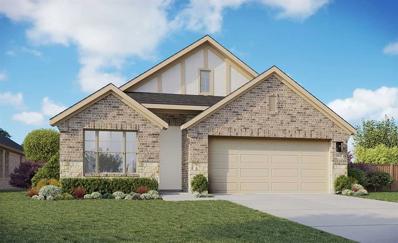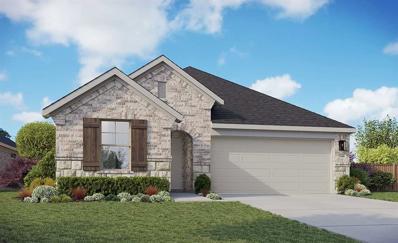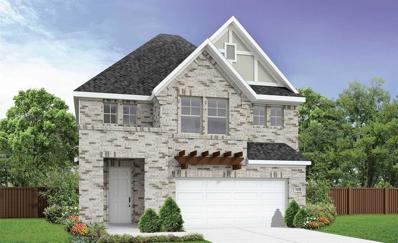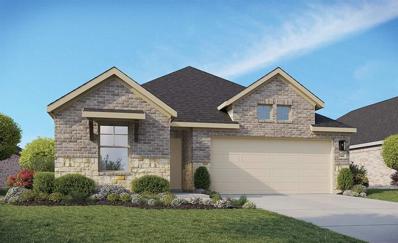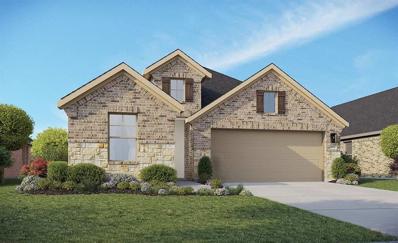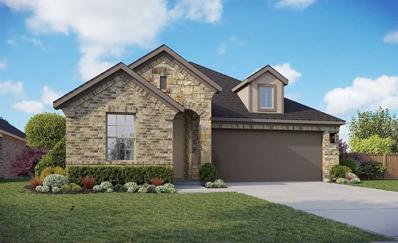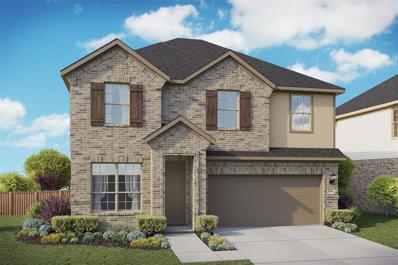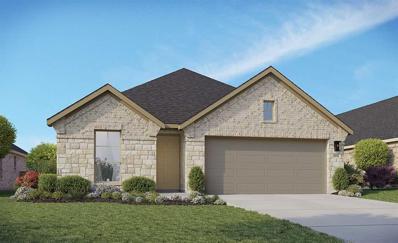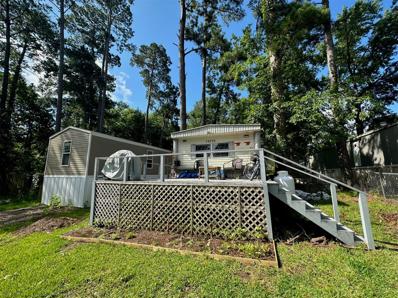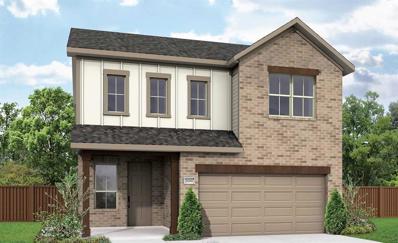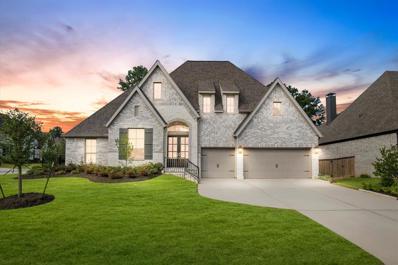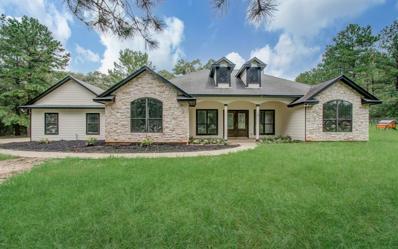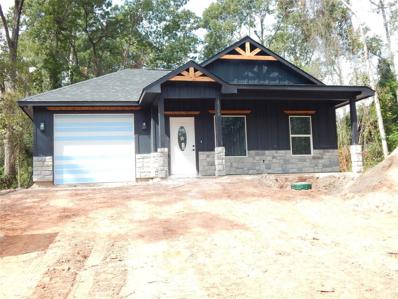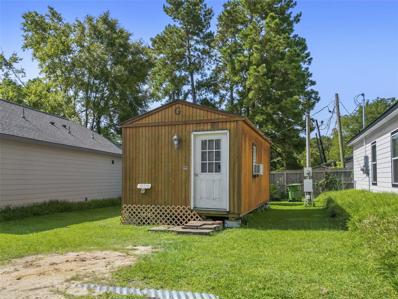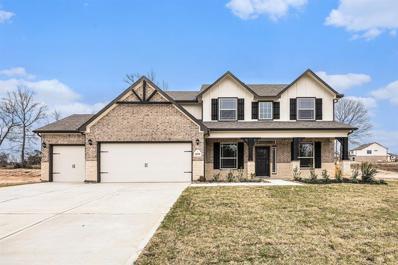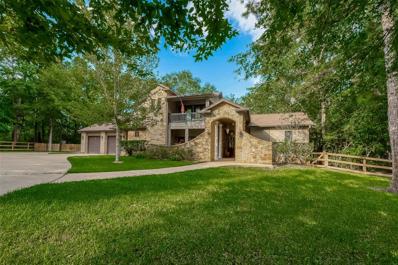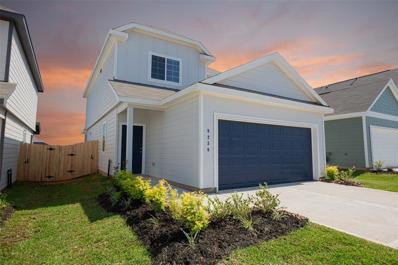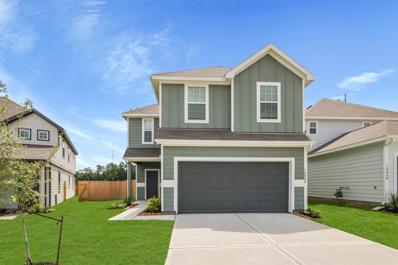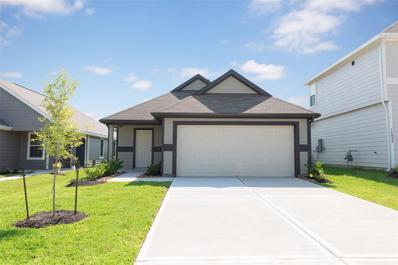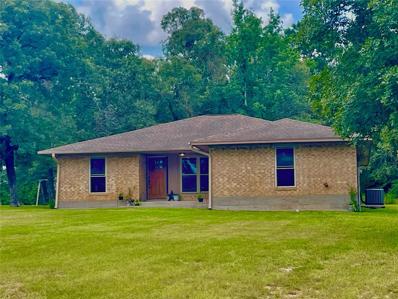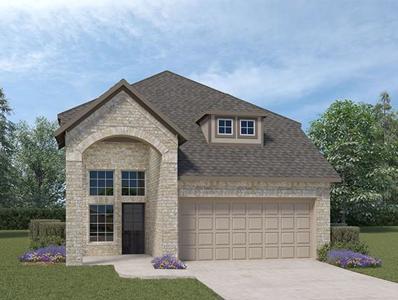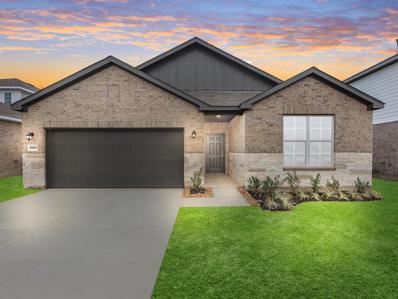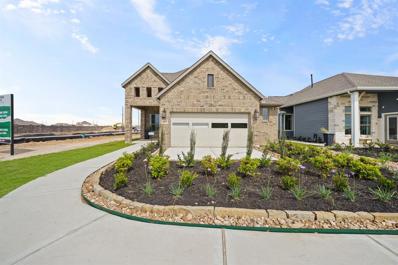Willis TX Homes for Rent
- Type:
- Single Family
- Sq.Ft.:
- 1,932
- Status:
- Active
- Beds:
- 4
- Year built:
- 2024
- Baths:
- 2.00
- MLS#:
- 42314130
- Subdivision:
- The Woodlands Hills
ADDITIONAL INFORMATION
Love Where you Live at The Woodlands Hills in Willis TX! The Maldives Floor Plan offers 1-Story, 4 Bedrooms, 2 Baths & 2-Car Garage. The Kitchen has Gorgeous Custom Cabinets, Granite Countertops & Laminate Plank Flooring. The Primary Suite has a Large Walk-in Shower, Double Vanities & a MUST SEE Walk-in Closet! This Resort Style Community has Activities for Everyone in your Family! Enjoy the three Pools, Tennis Courts, Parks, Walking & Hiking Trails with Much More! Home is currently under construction and estimated to be completed December 2024!
- Type:
- Single Family
- Sq.Ft.:
- 1,684
- Status:
- Active
- Beds:
- 3
- Year built:
- 2024
- Baths:
- 2.00
- MLS#:
- 84483764
- Subdivision:
- The Woodlands Hills
ADDITIONAL INFORMATION
Love Where you Live at The Woodlands Hills in Willis TX! The Bermuda Floor Plan offers 1-Story, 3 Bedrooms, 2 Baths & 2-Car Garage. The Kitchen has Gorgeous Custom Cabinets, granite Countertops & Vinyl Plank Flooring. The Primary Suite has a Large Walk-in Shower, Soaking tub, Double Vanities & a MUST SEE Walk-in Closet! This Resort Style Community has Activities for Everyone in your Family! Enjoy the three Pools, Tennis Courts, Parks, Walking & Hiking Trails with Much More! Home is currently under construction and estimated to be completed December 2024!
- Type:
- Single Family
- Sq.Ft.:
- 2,712
- Status:
- Active
- Beds:
- 4
- Year built:
- 2024
- Baths:
- 3.10
- MLS#:
- 94194881
- Subdivision:
- The Woodlands Hills
ADDITIONAL INFORMATION
Love Where you Live at The Woodlands Hills in Willis TX! The Wayfinder Floor Plan offers 2-Story, 4 Bedrooms, 3.5 Baths, game room & 2-Car Garage. The Kitchen has Gorgeous Custom Cabinets & Granite Countertops. The Primary Suite has a Large Walk-in Shower & a MUST SEE Walk-in Closet! This Resort Style Community has Activities for Everyone in your Family! Enjoy the three Pools, Tennis Courts, 6 Parks, Walking & Hiking Trails with Much More! Home is currently under construction and estimated to be completed December 2024!
- Type:
- Single Family
- Sq.Ft.:
- 1,665
- Status:
- Active
- Beds:
- 3
- Year built:
- 2024
- Baths:
- 2.00
- MLS#:
- 73108960
- Subdivision:
- The Woodlands Hills
ADDITIONAL INFORMATION
Love Where you Live at The Woodlands Hills in Willis TX! The Bermuda Floor Plan offers 1-Story, 3 Bedrooms, 2 Baths & 2-Car Garage. The Kitchen has Gorgeous Custom Cabinets, granite Countertops & Vinyl Plank Flooring. The Primary Suite has a Large Walk-in Shower, Soaking tub, Double Vanities & a MUST SEE Walk-in Closet! This Resort Style Community has Activities for Everyone in your Family! Enjoy the three Pools, Tennis Courts, Parks, Walking & Hiking Trails with Much More! Home is currently under construction and estimated to be completed December 2024!
- Type:
- Single Family
- Sq.Ft.:
- 2,008
- Status:
- Active
- Beds:
- 3
- Year built:
- 2024
- Baths:
- 2.00
- MLS#:
- 17055447
- Subdivision:
- The Woodlands Hills
ADDITIONAL INFORMATION
Love Where you Live at The Woodlands Hills in Willis TX! The Fiji Floor Plan offers 1-Story, 3 Bedrooms, 2 Baths, a flex room & 2-Car Garage. The Kitchen has Gorgeous Custom Cabinets, Granite Countertops & Vinyl Plank Flooring. The Primary Suite has a Large Walk-in Shower, Soaking Tub & a MUST SEE Walk-in Closet! This Resort Style Community has Activities for Everyone in your Family! Enjoy the three Pools, Tennis Courts, Parks, Walking & Hiking Trails with Much More! Home is currently under construction and estimated to be completed December 2024!
- Type:
- Single Family
- Sq.Ft.:
- 2,008
- Status:
- Active
- Beds:
- 3
- Year built:
- 2024
- Baths:
- 2.00
- MLS#:
- 95155404
- Subdivision:
- The Woodlands Hills
ADDITIONAL INFORMATION
Love Where you Live at The Woodlands Hills in Willis TX! The Fiji Floor Plan offers 1-Story, 3 Bedrooms, 2 Baths, Study & 2-Car Garage. The Kitchen has Gorgeous Custom Cabinets, Granite Countertops & Laminate Plank Flooring. The Primary Suite has a Large Walk-in Shower, Soaking Tub & a MUST SEE Walk-in Closet! This Resort Style Community has Activities for Everyone in your Family! Enjoy the three Pools, Tennis Courts, Parks, Walking & Hiking Trails with Much More! Home is currently under construction and estimated to be completed December 2024!
- Type:
- Single Family
- Sq.Ft.:
- 2,525
- Status:
- Active
- Beds:
- 4
- Year built:
- 2024
- Baths:
- 3.10
- MLS#:
- 75941445
- Subdivision:
- The Woodlands Hills
ADDITIONAL INFORMATION
Love Where you Live at The Woodlands Hills in Willis TX! The Capri II Floor Plan offers 2-Story, 4 Bedrooms, 3.5 Baths, a flex room & 2-Car Garage. The Kitchen has Gorgeous Custom Cabinets & Granite Countertops. The Primary Suite has a Large Walk-in Shower, Double Vanities & a MUST SEE Walk-in Closet! This Resort Style Community has Activities for Everyone in your Family! Enjoy the three Pools, Tennis Courts, 6 Parks, Walking & Hiking Trails with Much More! Home is currently under construction and estimated to be completed December 2024!
$359,990
315 Landes Trail Willis, TX 77318
- Type:
- Single Family
- Sq.Ft.:
- 1,932
- Status:
- Active
- Beds:
- 4
- Year built:
- 2024
- Baths:
- 2.00
- MLS#:
- 84587591
- Subdivision:
- The Woodlands Hills
ADDITIONAL INFORMATION
Love Where you Live at The Woodlands Hills in Willis TX! The Maldives Floor Plan offers 1-Story, 4 Bedrooms, 2 Baths & 2-Car Garage. The Kitchen has Gorgeous Custom Cabinets, Omega Stone Countertops & Laminate Plank Flooring. The Primary Suite has a Large Walk-in Shower, Double Vanities & a MUST SEE Walk-in Closet! This Resort Style Community has Activities for Everyone in your Family! Enjoy the three Pools, Tennis Courts, Parks, Walking & Hiking Trails with Much More! Home is currently under construction and estimated to be completed December 2024!
- Type:
- Single Family
- Sq.Ft.:
- 1,932
- Status:
- Active
- Beds:
- 4
- Year built:
- 2024
- Baths:
- 2.00
- MLS#:
- 73966483
- Subdivision:
- The Woodlands Hills
ADDITIONAL INFORMATION
Love Where you Live at The Woodlands Hills in Willis TX! The Maldives Floor Plan offers 1-Story, 4 Bedrooms, 2 Baths & 2-Car Garage. The Kitchen has Gorgeous Custom Cabinets, Granite Countertops & Vinyl Plank Flooring. The Primary Suite has a Large Walk-in Shower, Double Vanities & a MUST SEE Walk-in Closet! This Resort Style Community has Activities for Everyone in your Family! Enjoy the three Pools, Tennis Courts, Parks, Walking & Hiking Trails with Much More! Home is currently under construction and estimated to be completed September 2024!
- Type:
- Single Family
- Sq.Ft.:
- 728
- Status:
- Active
- Beds:
- 2
- Lot size:
- 0.09 Acres
- Year built:
- 1979
- Baths:
- 1.00
- MLS#:
- 77514155
- Subdivision:
- Shadow Bay 01
ADDITIONAL INFORMATION
Live by Lake Conroe in this completely remodeled 2Br, 1Ba home surrounded by towering pines. The price includes the land, so thereâs no space rent, saving you hundreds of dollars each month. The owners remodeled from the bottom up, installing ¾ tongue-in-groove Sturdifloor® and luxury vinyl plank throughout. New hickory cabinets, tile countertops and an updated bathroom vanity. Propane stove and heater keep you warm all winter long. Shadow Bay residents have access to a gated lakeside park and private boat launch. Watch the sunset from your private deck. Live the lake life every weekend, or enjoy this as your year round home.
$369,990
311 Landes Trail Willis, TX 77318
- Type:
- Single Family
- Sq.Ft.:
- 2,753
- Status:
- Active
- Beds:
- 4
- Year built:
- 2024
- Baths:
- 3.10
- MLS#:
- 5383266
- Subdivision:
- The Woodlands Hills
ADDITIONAL INFORMATION
Love Where you Live at The Woodlands Hills in Willis TX! The Benchmark Floor Plan offers 2-Story, 4 Bedrooms, 3.5 Baths & 2-Car Garage. The Kitchen has Gorgeous Custom Cabinets, Granite Countertops & Vinyl Plank Flooring. The Primary Suite has a Large Walk-in Shower & a MUST SEE Walk-in Closet! This Resort Style Community has Activities for Everyone in your Family! Enjoy the three Pools, Tennis Courts, Parks, Walking & Hiking Trails with Much More! Home is currently under construction and estimated to be completed December 2024!
- Type:
- Single Family
- Sq.Ft.:
- 3,311
- Status:
- Active
- Beds:
- 4
- Lot size:
- 0.27 Acres
- Year built:
- 2021
- Baths:
- 3.10
- MLS#:
- 12362460
- Subdivision:
- The Woodlands Hills 01
ADDITIONAL INFORMATION
Immaculate one-story in The Woodlands Hills, boasting 4 bedrooms, 3.5 baths, an office, and a game room! Enter through elegant double French doors into a spacious welcoming foyer. Large windows throughout flood the home with natural light. The spacious living area, with its soaring 16-foot vaulted ceilings, masterfully integrates the living room, dining area, and kitchen. The gourmet kitchen is designed to delight any chef, featuring expansive counter space, an oversized island, a 5-burner gas cooktop, double ovens, sleek granite countertops, and a stylish tile backsplash. The game room, just off the main living space, provides a secluded escape with its own set of French doors. Bedrooms are strategically zoned for maximum privacy, with the primary suite serving as a luxurious sanctuary, Ensuite complete with dual vanities, a garden tub, a walk-through shower, and two walk-in closets. Outside the extended covered patio, is an ideal space for outdoor living or quiet relaxation.
- Type:
- Single Family
- Sq.Ft.:
- 2,285
- Status:
- Active
- Beds:
- 4
- Lot size:
- 3 Acres
- Year built:
- 2005
- Baths:
- 2.00
- MLS#:
- 24467097
- Subdivision:
- Timber Line Estates 02
ADDITIONAL INFORMATION
PRICE REDUCED!!! Come check out this cute home. Surrounded by 3 wooded acres. Loads of hardwood trees on the property along with woods on both sides. Open the double front doors to a light & bright family room & fireplace. Next the kitchen & dining area. Off the kitchen is an office/study area with fiber optic internet. The front & back of home have covered patios. Wood flooring throughout the home including the stairs that lead to the game room/zoom room/bedroom upstairs loads of options! The downstairs has a split floor plan. Primary bedroom & bathroom are on one side & the other side of the home has 2 bedrooms & a shared bathroom. New LED lighting & ceiling fans. 2 Central AC's w/ Smart Programable setting. Windows are double pane. Front of property is fenced in & also cross fenced & entrance has a wrought iron gate & paved driveway. Garden area also fenced in. Barn has 3 birthing stalls & ac. 1 loafing shed & feeding racks. Bring your horses & chickens!!!
- Type:
- Single Family
- Sq.Ft.:
- 1,100
- Status:
- Active
- Beds:
- 3
- Year built:
- 2024
- Baths:
- 2.00
- MLS#:
- 69638068
- Subdivision:
- Arrowhead Lakes 05
ADDITIONAL INFORMATION
Gorgeous new construction, on a nice size lot!! Come see this new listing with high ceilings that give it a large and open feel. The split bedroom plan offers extra privacy to the primary suite. Nice primary bath has a soothing spa feel to it. Lots of features including granite kitchen and a nice size breakfast bar. The kitchen also comes with stainless appliances. Lovely wood look tile floors throughout and carpet in the bedrooms. Very nice size laundry room! All this and an attached garage! Hurry! Call your agent today!
- Type:
- Single Family
- Sq.Ft.:
- 288
- Status:
- Active
- Beds:
- 1
- Lot size:
- 0.05 Acres
- Year built:
- 2018
- Baths:
- 1.00
- MLS#:
- 38055628
- Subdivision:
- Walnut Cove 02
ADDITIONAL INFORMATION
Nestled in the tranquil Walnut Cove subdivision, this charming tiny home offers an efficiency layout ideal for minimalist living or a perfect weekend getaway. The cozy interior features a single bedroom and a well-appointed bathroom with a tub/shower combo, providing all the essentials you need. The kitchenette is thoughtfully designed with cabinetry and a convenient sink, making meal prep a breeze. An on-demand hot water heater ensures you always have hot water when you need it, and a window unit stays, ensuring comfort year-round. Enjoy the benefits of a low HOA and low taxes in this welcoming community, which also boasts a refreshing community pool. With its close proximity to Lake Conroe and just minutes from local amenities, including major shopping centers like H-E-B and Kroger, this tiny home presents a unique opportunity for those seeking simplicity, convenience, and a peaceful retreat. Donât miss outâschedule your viewing today!
$534,990
11650 Wilgers Way Willis, TX 77378
Open House:
Saturday, 11/16 1:00-5:00PM
- Type:
- Single Family
- Sq.Ft.:
- 3,247
- Status:
- Active
- Beds:
- 4
- Year built:
- 2024
- Baths:
- 3.10
- MLS#:
- 48135894
- Subdivision:
- Oakwood Ranch
ADDITIONAL INFORMATION
Discover this stunning 2-story home in a boutique community with limited wooded acreage homesites. Offering 3,247 sq ft, this residence features 4 bedrooms, 3.5 baths w/3-car garage on just under an acre lot. The inviting entry leads you to a dream kitchen with 42" cabinets, granite countertops, farm sink, built-in oven, gas cooktop w/12-foot island overlooking the family room with soaring ceilings. The oversized primary suite downstairs includes high ceilings, his and her sinks, soaking tub w/separate shower. Enjoy RevWood laminate flooring downstairs (carpet in bedrooms and upstairs). Upstairs wrought iron spindles, game room, 3 large bedrooms w/2 full baths upstairs. With just under an acre, it is perfect for a shop, boat, RV, or trailer. Additional features include a covered patio, structured wiring, USB/media outlets, front gutters, a sprinkler system, and propane. Located in Willis ISD with a LOW tax rate, just 15 minutes from Hwy 45 and Lake Conroe on FM1097 East. Call today!
$1,175,000
11409 Oak Springs Drive Willis, TX 77378
- Type:
- Single Family
- Sq.Ft.:
- 3,526
- Status:
- Active
- Beds:
- 4
- Lot size:
- 2.25 Acres
- Year built:
- 2010
- Baths:
- 3.10
- MLS#:
- 56586966
- Subdivision:
- Oak Spgs
ADDITIONAL INFORMATION
Welcome to your dream home! This stunning 2.25-acre property offers the perfect blend of luxury living and entertainment, making it a truly unique find. Tucked away at the end of a cul-de-sac in a peaceful, quiet neighborhood, this 4-bedroom home with an office is move-in ready, featuring a brand-new roof with a 50-year warranty. The primary bedroom suite is conveniently located on the first floor, and there's also a private guest suite downstairs. Step outside to your own personal paradise, complete with a refreshing pool for hot summer days and a soothing hot tub for relaxation. The covered outdoor kitchen is a chef's delight, ideal for barbecues and gatherings. Additionally, the large detached workshop is perfect for any craftsman. Situated near the Sam Houston National Forest and between Lakes Conroe and Livingston, this property is perfect for hiking and fishing enthusiasts. Enjoy a luxurious and entertaining lifestyle in this expansive indoor-outdoor oasis.
- Type:
- Single Family
- Sq.Ft.:
- 1,249
- Status:
- Active
- Beds:
- 3
- Year built:
- 2024
- Baths:
- 2.00
- MLS#:
- 98275116
- Subdivision:
- Ridgeland Hills
ADDITIONAL INFORMATION
Love where you live in Ridgeland Hills in Willis, TX! Grand Opening May 18th, and conveniently located off I-45 near Longstreet Rd, Ridgeland Hills makes commuting a breeze! The Newcastle floor plan is a charming 1-story home with 3 bedrooms, 2 bathrooms, and a 2-car garage. This home has it all, including privacy blinds and vinyl plank flooring throughout the common areas. The gourmet kitchen is sure to please with 42-inch cabinets, granite countertops, and stainless-steel appliances. Retreat to the secluded Owner's Suite featuring a sizable shower and a walk-in closet! Enjoy the great outdoors with a sprinkler system and a covered patio! Don't miss your opportunity to call Ridgeland Hills home, schedule a visit today!
- Type:
- Single Family
- Sq.Ft.:
- 1,644
- Status:
- Active
- Beds:
- 4
- Year built:
- 2024
- Baths:
- 2.10
- MLS#:
- 74227524
- Subdivision:
- Ridgeland Hills
ADDITIONAL INFORMATION
Love where you live in Ridgeland Hills in Willis, TX! Grand opening May 18th and conveniently located off I-45 near Longstreet Rd, Ridgeland Hills makes commuting a breeze! The Queensland floor plan is a spacious 2-story home with 4 bedrooms, 2.5 baths, game room, and 2-car garage. This home has it all, including privacy blinds and vinyl plank flooring throughout the common areas! The gourmet kitchen is sure to please with 42-inch cabinets, granite countertops, stainless-steel appliances, and a bar top kitchen open to the family room! Retreat to the first-floor Owner's Suite featuring granite countertops, a sizable shower, and a walk-in closet! Enjoy the great outdoors with a sprinkler system and a covered patio! Don't miss your opportunity to call Ridgeland Hills home, schedule a visit today!
- Type:
- Single Family
- Sq.Ft.:
- 1,947
- Status:
- Active
- Beds:
- 4
- Year built:
- 2024
- Baths:
- 2.10
- MLS#:
- 91548477
- Subdivision:
- Ridgeland Hills
ADDITIONAL INFORMATION
Grand opening on May 18th, Ridgeland Hills in Willis, TX is conveniently located off I-45 near Longstreet Rd, making commuting a breeze! The Lowry floor plan is a spacious 2-story home featuring 4 bedrooms, 2.5 bathrooms, and a 2-car garage. This home has it all, including privacy blinds and vinyl plank flooring throughout the common areas! The gourmet kitchen is sure to please with 42" cabinets, granite countertops, and stainless-steel appliances! Upstairs offers a private retreat for all bedrooms! Retreat to the Owner's Suite featuring a separate tub and shower, and a walk-in closet. Enjoy the great outdoors with a covered patio! Don't miss your opportunity to call Ridgeland Hills home, schedule a visit today!
- Type:
- Single Family
- Sq.Ft.:
- 1,337
- Status:
- Active
- Beds:
- 3
- Year built:
- 2024
- Baths:
- 2.00
- MLS#:
- 64508040
- Subdivision:
- Ridgeland Hills
ADDITIONAL INFORMATION
Grand opening on May 18th, Ridgeland Hills in Willis is conveniently located off I-45 near Longstreet Rd! The Pinewood floor plan is a charming 1-story home with 3 bedrooms, 2 bathrooms, and a 2-car garage! This home has it all, including privacy blinds and vinyl plank flooring throughout the common areas. The gourmet kitchen is sure to please with 42â cabinets, granite countertops, and stainless-steel appliances! Retreat to the Ownerâs Suite featuring a beautiful bay window, oversized shower, spacious walk-in closet, and tray ceiling for some dramatic flair! Enjoy the great outdoors with a covered patio! Don't miss your opportunity to call Ridgeland Hills home, schedule a visit today!
$424,700
200 Post Mill Road Willis, TX 77378
- Type:
- Single Family
- Sq.Ft.:
- 1,995
- Status:
- Active
- Beds:
- 4
- Lot size:
- 3 Acres
- Year built:
- 1986
- Baths:
- 2.00
- MLS#:
- 32576217
- Subdivision:
- None
ADDITIONAL INFORMATION
Nestled on nearly 3 acres, this ranch-style home offers country living with easy access to major roads and schools. Enjoy a peaceful setting on a private road with ample space for animals, gardens, or relaxation. The property features a well-maintained 4-bedroom, 2-bathroom home with modern amenities, including renovated cabinets, flooring, fixtures, windows, and AC system. Exterior upgrades include a workshop, well with water softener, new septic system, roof, and gutters. Situated in the sought after Willis ISD school district, this unrestricted retreat also boasts low taxes. Don't miss out on this tranquil retreat at 200 Post Mill!
$429,565
111 Sea Foam Court Willis, TX 77318
- Type:
- Single Family
- Sq.Ft.:
- 2,425
- Status:
- Active
- Beds:
- 4
- Baths:
- 2.10
- MLS#:
- 24825360
- Subdivision:
- The Woodlands Hills
ADDITIONAL INFORMATION
Durham plan built by Chesmar Homes â January 2025 completion located in a master-planned community with AMENITIES, AMENITIES, AMENITIES- The Woodland Hills! Enjoy -swimming, 24-hour fitness center, walking trails, parks/playgrounds and much more. Only 15 minutes north of The Woodlands This two-story home offers 4 bedrooms, 2.5 bathrooms and a 2-car garage. ÂHome features include a family room that opens to the kitchen with a large island, quartz countertops, stainless steel appliance package with convection oven, pendant lighting and under cabinet lighting. ÂHome has fully sodded front and back yards with a full irrigation system, covered patio and Security System. This home is loaded with beautiful upgrades and will not disappoint.
- Type:
- Single Family
- Sq.Ft.:
- 2,012
- Status:
- Active
- Beds:
- 4
- Year built:
- 2024
- Baths:
- 3.00
- MLS#:
- 87686273
- Subdivision:
- Lexington Heights
ADDITIONAL INFORMATION
Welcome Home to Century Communities Fabulous Brazos Floor Plan! This home is a 4 bedroom, 3 full bath, One Story! Very Open and Bright Plan. Kitchen opens to the Family Room. Granite countertops throughout. Luxury hard surface flooring throughout, except for carpeted bedrooms. Included features are Full Sod, Full Sprinklers, Tankless Water Heater, Refrigerator, Washer, Dryer, Blinds and Garage Door Openers! This is a Gated Community only 2.2 miles from I-45N and 2.4 miles from Lake Conroe! Call today for your Private Showing!
$335,500
219 Lukewood Circle Willis, TX 77318
Open House:
Friday, 11/15 11:00-5:00PM
- Type:
- Single Family
- Sq.Ft.:
- 1,697
- Status:
- Active
- Beds:
- 3
- Year built:
- 2024
- Baths:
- 2.00
- MLS#:
- 52405896
- Subdivision:
- The Woodlands Hills
ADDITIONAL INFORMATION
Athens plan built by Chesmar Homes â September 2024 completion located in a master-planned community with AMENITIES, AMENITIES, AMENITIES- The Woodland Hills! Enjoy -swimming, 24 hour fitness center, walking trails, parks/playgrounds and much more. Only 15 minutes north of The Woodlands This one story all brick home offers 3 bedrooms, 2 bathrooms and a 2 car garage. Home features include a family room that opens to the kitchen with a large island, quartz countertops, stainless steel appliance package, pendant lighting and under cabinet lighting. Home has fully sodded front and back yards with a full irrigation system, covered patio and Security System. This home is loaded with beautiful upgrades and will not disappoint.
| Copyright © 2024, Houston Realtors Information Service, Inc. All information provided is deemed reliable but is not guaranteed and should be independently verified. IDX information is provided exclusively for consumers' personal, non-commercial use, that it may not be used for any purpose other than to identify prospective properties consumers may be interested in purchasing. |
Willis Real Estate
The median home value in Willis, TX is $273,600. This is lower than the county median home value of $348,700. The national median home value is $338,100. The average price of homes sold in Willis, TX is $273,600. Approximately 58.35% of Willis homes are owned, compared to 37.06% rented, while 4.6% are vacant. Willis real estate listings include condos, townhomes, and single family homes for sale. Commercial properties are also available. If you see a property you’re interested in, contact a Willis real estate agent to arrange a tour today!
Willis, Texas has a population of 6,410. Willis is less family-centric than the surrounding county with 28.45% of the households containing married families with children. The county average for households married with children is 38.67%.
The median household income in Willis, Texas is $53,442. The median household income for the surrounding county is $88,597 compared to the national median of $69,021. The median age of people living in Willis is 37 years.
Willis Weather
The average high temperature in July is 93 degrees, with an average low temperature in January of 39.8 degrees. The average rainfall is approximately 48.1 inches per year, with 0 inches of snow per year.
