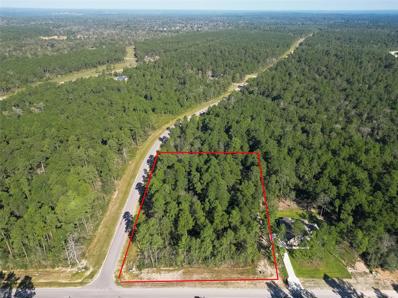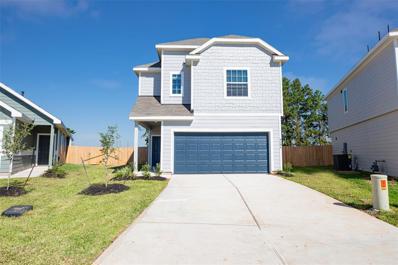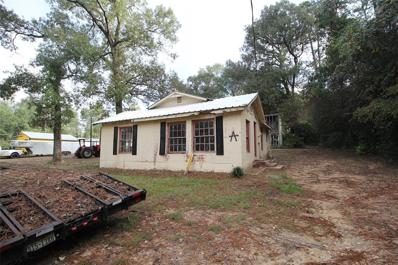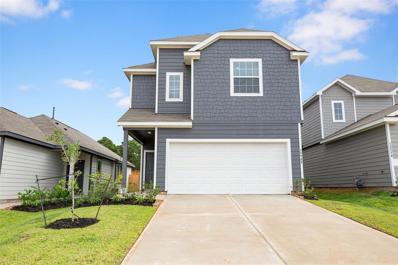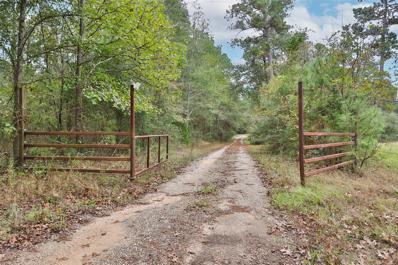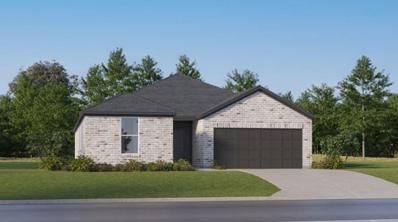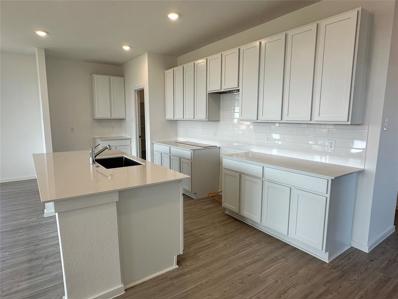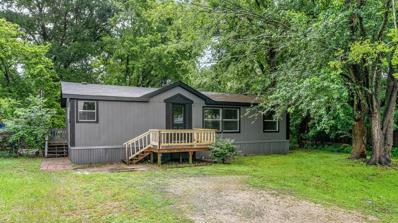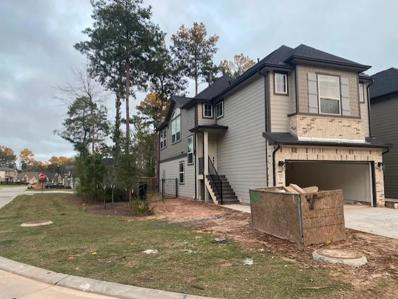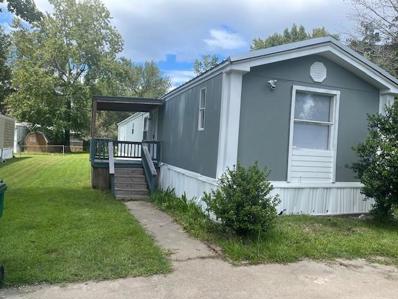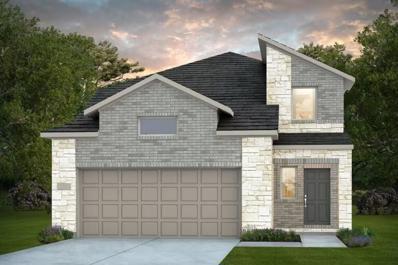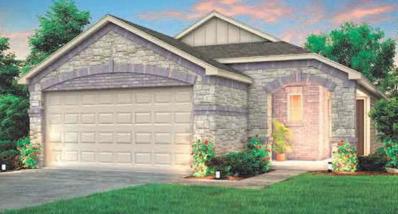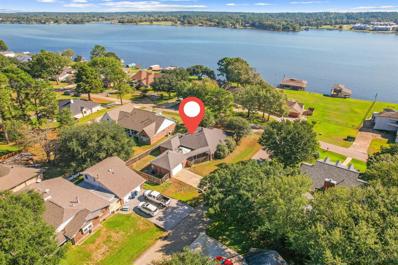Willis TX Homes for Rent
The median home value in Willis, TX is $273,600.
This is
lower than
the county median home value of $348,700.
The national median home value is $338,100.
The average price of homes sold in Willis, TX is $273,600.
Approximately 58.35% of Willis homes are owned,
compared to 37.06% rented, while
4.6% are vacant.
Willis real estate listings include condos, townhomes, and single family homes for sale.
Commercial properties are also available.
If you see a property you’re interested in, contact a Willis real estate agent to arrange a tour today!
- Type:
- Land
- Sq.Ft.:
- n/a
- Status:
- NEW LISTING
- Beds:
- n/a
- Lot size:
- 1.25 Acres
- Baths:
- MLS#:
- 35485100
- Subdivision:
- Republic Grand Ranch 05
ADDITIONAL INFORMATION
Imagine crafting your ideal sanctuary on this spacious 1.25-acre corner lot in the sought-after Republic Grand Ranch area of Willis, TX! This uncleared property, surrounded by towering mature pine trees and vibrant natural beauty, offers the perfect setting to bring your vision to life. Nestled in a tranquil community, youâ??ll have easy access to the breathtaking Sam Houston National Forest and the recreational delights of Lake Conroe, just 10 minutes away. With picturesque horseback riding trails, peaceful ponds, and ample outdoor spaces, this area is perfect for those who cherish nature and an active lifestyle. This is more than just land; itâ??s your blank canvas! Envision a cozy retreat or an expansive family home that captures your style and spirit. Donâ??t miss this incredible opportunity to build the home of your dreams in a beautiful, inviting community. Your dream begins here in Republic Grand Ranch!
- Type:
- Single Family
- Sq.Ft.:
- 2,413
- Status:
- NEW LISTING
- Beds:
- 4
- Year built:
- 2024
- Baths:
- 2.10
- MLS#:
- 9929338
- Subdivision:
- Ridgeland Hills
ADDITIONAL INFORMATION
Love where you live in Ridgeland Hills, in Willis, TX! Ridgeland Hills is conveniently located off of I-45 and features a stunning pavilion, resort style pool, large community playground, and a boardwalk along the water for fishing! The Darwin floor plan is a spacious 2-story home with 4 bedrooms, 2.5 bathrooms, study, game room, and a 2-car garage. The first floor offers the perfect entertainment space with vinyl plank flooring throughout and a center island overlooking the expansive family room! The gourmet kitchen is sure to please with 42-inch cabinets, granite countertops, stainless-steel appliances, and a box window at the dining area! Upstairs offers a private retreat for all the bedrooms! The Owner's Suite features double sinks, a separate garden tub and shower, and a spacious walk-in closet! Enjoy the great outdoors with a sprinkler system and a covered patio! Don't miss your opportunity to call Ridgeland Hills home, schedule a visit today!
- Type:
- Single Family
- Sq.Ft.:
- 2,089
- Status:
- NEW LISTING
- Beds:
- 4
- Year built:
- 2024
- Baths:
- 2.10
- MLS#:
- 90895449
- Subdivision:
- Ridgeland Hills
ADDITIONAL INFORMATION
Love where you live in Ridgeland Hills in Willis, TX! Ridgeland Hills is conveniently located off I-45 near Longstreet Rd and makes commuting a breeze! The Augusta floorplan is a spacious 2-story home with 4 bedrooms, 2.5 baths, game room, and 2-car garage. This home has it all, including privacy blinds and vinyl plank flooring throughout the common areas! The first floor offers the perfect space for entertaining with a large galley-style kitchen open to the dining and family rooms! The gourmet kitchen is sure to please with 42-inch cabinets, granite countertops, and stainless-steel appliances! Retreat to the first-floor Ownerâ??s Suite featuring a beautiful bay window, double sinks with granite countertops, a separate tub and shower, and spacious walk-in closet! Secondary bedrooms have walk-in closets, too! Enjoy the great outdoors with a sprinkler system and a covered patio! Don't miss your opportunity to call Ridgeland Hills home, schedule a visit today!
- Type:
- Single Family
- Sq.Ft.:
- 1,883
- Status:
- NEW LISTING
- Beds:
- 3
- Year built:
- 2024
- Baths:
- 2.10
- MLS#:
- 7512180
- Subdivision:
- Ridgeland Hills
ADDITIONAL INFORMATION
Love where you live in Ridgeland Hills, in Willis, TX! Ridgeland Hills is conveniently located off of I-45 and features a stunning pavilion, resort style pool, large community playground, and a boardwalk along the water for fishing! The Camden floor plan is a charming 2-story home with 3 bedrooms, 2.5 baths, and a 2-car garage. This home has it all, including privacy blinds and vinyl plank flooring throughout the first-floor common areas! The gourmet kitchen is sure to please with 42" cabinets, granite countertops, stainless-steel appliances, and a center island overlooking the expansive family room. Upstairs offers a private retreat for all bedrooms! Retreat to the Owner's Suite featuring a sizable shower and a walk-in closet. Secondary bedrooms have walk-in closets too! Enjoy the great outdoors with a sprinkler system and a covered patio! Don't miss your opportunity to call Ridgeland Hills home, schedule a visit today!
$225,000
15248 N Highway 75 Willis, TX 77378
- Type:
- Single Family
- Sq.Ft.:
- 900
- Status:
- NEW LISTING
- Beds:
- 7
- Lot size:
- 0.9 Acres
- Year built:
- 1958
- Baths:
- 4.00
- MLS#:
- 75039233
- Subdivision:
- TONG J B
ADDITIONAL INFORMATION
Unrestricted property just under an acre on Highway 75 with three homes. House A is a vintage 2-bedroom, 1-bath home and needs a full remodel. The second house, painted yellow, is a 2-bedroom, 1-bath currently under construction and almost complete. This home features spray foam insulation on all exterior and interior walls and under the subfloors and a new mini-split HVAC. The third home is a 3-bedroom, 2-bath single-wide mobile home. This property offers flexibility for residential or commercial use in a prime location between Conroe and Willis.
- Type:
- Single Family
- Sq.Ft.:
- 1,040
- Status:
- NEW LISTING
- Beds:
- 2
- Year built:
- 2024
- Baths:
- 2.00
- MLS#:
- 61555218
- Subdivision:
- Ridgeland Hills
ADDITIONAL INFORMATION
Love where you live in Ridgeland Hills, in Willis, TX! Ridgeland Hills is conveniently located off of I-45 and features a stunning pavilion, resort style pool, large community playground, and a boardwalk along the water for fishing! The Griffith floor plan is an open concept one-story home featuring 2 bedrooms, 2 baths, and 2-car garage. This home has it all, including privacy blinds and vinyl plank flooring throughout the entire home! The gourmet kitchen is sure to please with a box window at the dining area, 42" cabinetry, granite countertops, and stainless-steel appliances. Retreat to the Owner's Suite featuring a sizable shower and walk-in closet. Enjoy the great outdoors with a covered patio! Don't miss your opportunity to call Ridgeland Hills home, schedule a visit today!
- Type:
- Single Family
- Sq.Ft.:
- 1,640
- Status:
- NEW LISTING
- Beds:
- 4
- Year built:
- 2024
- Baths:
- 2.10
- MLS#:
- 60317950
- Subdivision:
- Ridgeland Hills
ADDITIONAL INFORMATION
Love where you live in Ridgeland Hills in Willis, TX! Conveniently located off I-45 near Longstreet Rd, Ridgeland Hills makes commuting a breeze! The Queensland floor plan is a spacious 2-story home with 4 bedrooms, 2.5 baths, game room, and 2-car garage. This home has it all, including privacy blinds and vinyl plank flooring throughout the common areas! The gourmet kitchen is sure to please with 42-inch cabinets, granite countertops, stainless-steel appliances, and a bar top kitchen open to the family room! Retreat to the first-floor Owner's Suite featuring double sinks with granite countertops, a sizable shower, and a walk-in closet! Enjoy the great outdoors with a sprinkler system and a covered patio! Don't miss your opportunity to call Ridgeland Hills home, schedule a visit today!
- Type:
- Single Family
- Sq.Ft.:
- 1,883
- Status:
- NEW LISTING
- Beds:
- 3
- Year built:
- 2024
- Baths:
- 2.10
- MLS#:
- 58878523
- Subdivision:
- Ridgeland Hills
ADDITIONAL INFORMATION
Love where you live in Ridgeland Hills, in Willis, TX! Ridgeland Hills is conveniently located off of I-45 and features a stunning pavilion, resort style pool, large community playground, and a boardwalk along the water for fishing! The Camden floor plan is a charming 2-story home with 3 bedrooms, 2.5 baths, and a 2-car garage. This home has it all, including privacy blinds and vinyl plank flooring throughout the first-floor common areas! The gourmet kitchen is sure to please with 42" cabinets, granite countertops, stainless-steel appliances, and a center island overlooking the expansive family room. Upstairs offers a private retreat for all bedrooms! Retreat to the Owner's Suite featuring granite countertops, a sizable shower, and a walk-in closet. Secondary bedrooms have walk-in closets too! Enjoy the great outdoors with a sprinkler system and a covered patio! Don't miss your opportunity to call Ridgeland Hills home, schedule a visit today!
- Type:
- Single Family
- Sq.Ft.:
- 1,883
- Status:
- NEW LISTING
- Beds:
- 3
- Year built:
- 2024
- Baths:
- 2.10
- MLS#:
- 36781593
- Subdivision:
- Ridgeland Hills
ADDITIONAL INFORMATION
Love where you live in Ridgeland Hills, in Willis, TX! Ridgeland Hills is conveniently located off of I-45 and features a stunning pavilion, resort style pool, large community playground, and a boardwalk along the water for fishing! The Camden floor plan is a charming 2-story home with 3 bedrooms, 2.5 baths, and a 2-car garage. This home has it all, including privacy blinds and vinyl plank flooring throughout the first-floor common areas! The gourmet kitchen is sure to please with 42" cabinets, granite countertops, stainless-steel appliances, and a center island overlooking the expansive family room. Upstairs offers a private retreat for all bedrooms! Retreat to the Owner's Suite featuring double sinks with granite countertops, a sizable shower, and a walk-in closet. Secondary bedrooms have walk-in closets too! Enjoy the great outdoors with a sprinkler system and a covered patio! Don't miss your opportunity to call Ridgeland Hills home, schedule a visit today!
- Type:
- Single Family
- Sq.Ft.:
- 1,307
- Status:
- NEW LISTING
- Beds:
- 3
- Year built:
- 2024
- Baths:
- 2.10
- MLS#:
- 27560832
- Subdivision:
- Ridgeland Hills
ADDITIONAL INFORMATION
Love where you live in Ridgeland Hills, in Willis, TX! Ridgeland Hills is conveniently located off of I-45 and features a stunning pavilion, resort style pool, large community playground, and a boardwalk along the water for fishing! The Mackay floor plan is a charming 2-story home with 3 bedrooms, 2.5 bathrooms, and a 2-car garage. This home has it all, including privacy blinds and vinyl plank flooring throughout. The open concept first floor is perfect for entertaining with a large kitchen island overlooking the family room. The gourmet kitchen is sure to please with 42-inch cabinets, granite countertops, and stainless-steel appliances. Upstairs offers a private retreat for all bedrooms! Retreat to the Owner's Suite featuring a sizable shower and a walk-in closet! Enjoy the great outdoors with a sprinkler system and a covered patio! Don't miss your opportunity to call Ridgeland Hills home, schedule a visit today!
- Type:
- Other
- Sq.Ft.:
- n/a
- Status:
- NEW LISTING
- Beds:
- n/a
- Lot size:
- 20 Acres
- Baths:
- MLS#:
- 26325753
- Subdivision:
- De LA Garza
ADDITIONAL INFORMATION
Unrestricted 20 acres located about 7 miles from the City of Willis. Looking for a place to build your dream house, maybe house and business, or multi family, this property could work for it all. Mainly wooded with a small opening in the middle and a pond on the back portion of the property.
- Type:
- Single Family
- Sq.Ft.:
- 2,157
- Status:
- NEW LISTING
- Beds:
- 4
- Year built:
- 2024
- Baths:
- 3.00
- MLS#:
- 23358003
- Subdivision:
- Moran Ranch
ADDITIONAL INFORMATION
BRAND NEW collection of floorplans by Lennar in Moran Ranch! Hendrix floorplan. This single-level home features a modern, low-maintenance layout, with an open-concept floorplan and inviting covered patio perfect for entertaining. Three secondary bedrooms are located off the foyer, with a convenient flex space near the main living area ready to be used as a studio or home office. The luxe ownerâ??s suite is tucked into a private corner at the back of the home. Prices and features may vary and are subject to change. Photos are for illustrative purposes only. **ESTIMATED TO BE COMPLETED IN DECEMBER**
- Type:
- Single Family
- Sq.Ft.:
- 1,904
- Status:
- NEW LISTING
- Beds:
- 3
- Year built:
- 2024
- Baths:
- 2.00
- MLS#:
- 69270468
- Subdivision:
- Moran Ranch
ADDITIONAL INFORMATION
BRAND NEW collection of floorplans by Lennar in Moran Ranch! Joplin floorplan. This single-story home shares an open layout between the kitchen, nook and family room for easy entertaining, along with access to the covered patio for year-round outdoor lounging. A luxe owner's suite is in a rear of the home and comes complete with an en-suite bathroom and walk-in closet. There are two secondary bedrooms at the front of the home, ideal for household members and overnight guests, as well as a versatile flex space that can transform to meet the homeownerâ??s needs. Prices and features may vary and are subject to change. Photos are for illustrative purposes only. **ESTIMATED TO BE COMPLETED IN DECEMBER**
- Type:
- Single Family
- Sq.Ft.:
- 2,039
- Status:
- NEW LISTING
- Beds:
- 4
- Year built:
- 2024
- Baths:
- 2.10
- MLS#:
- 57845801
- Subdivision:
- Moran Ranch
ADDITIONAL INFORMATION
New Lennar Cottage Collection in Moran Ranch! Whitetail floorplan with Elevation H3. This two-story home has a classic layout that is perfect for those who need privacy. The front door leads into the open concept family room which flows seamlessly into the kitchen and dining room at the back of the home. The ownerâ??s suite is adjacent with a private bathroom and walk-in closet. Upstairs, three bedrooms and a laundry room connect to a versatile loft. Prices, dimensions and features may vary and are subject to change. Photos are for illustrative purposes only.
- Type:
- Single Family
- Sq.Ft.:
- 1,232
- Status:
- NEW LISTING
- Beds:
- 3
- Lot size:
- 0.1 Acres
- Year built:
- 1999
- Baths:
- 2.00
- MLS#:
- 14410355
- Subdivision:
- Walnut Cove 01
ADDITIONAL INFORMATION
An eternity of opportunities awaits in this home! Whether you're looking for your first home or your next investment opportunity this home meets that and more. A thorough remodel has been completed. As you walk through the home you'll notice no carpet on any of the rooms. New flooring was installed throughout the home as well as a paint job and Reese's can lighting. Both restrooms were fully renovated & updated with new toilets, bathtubs, and vanities. The kitchen is no exception. Gorgeous white countertops on recently installed soft closed cabinets. This 3 bedroom 2 bath home sits in front of the water Canal leading to Lake Conroe! It does not stop there, truly no corner has been left untouched. The New Roof was installed in March of 2024, the new AC unit was installed in March 2024, new Furnace was installed in March 2024. Call now!
- Type:
- Single Family
- Sq.Ft.:
- 1,878
- Status:
- NEW LISTING
- Beds:
- 3
- Year built:
- 2024
- Baths:
- 2.10
- MLS#:
- 10462861
- Subdivision:
- The Woodlands Hills
ADDITIONAL INFORMATION
>Chesmarâ??s very popular MARGAUX plan features 3 bedrooms, 2.5 baths, a spacious flex room, covered upstairs balcony & downstairs patio and 2-car garage. Home is highly upgraded including easy-to-maintain wood-look tile floor throughout the main living areas. The kitchen features 42' stylish cabinets w/under lighting, high end quartz countertops, stylish pendant lights, upgraded stainless steel kitchen appliances w/refrigerator. Unwind in the spacious primary bedroom with ensuite bath with shower and garden tub. Full gutters and landscaped front & back yards are included. Peace of mind here with the builder 1-2-10 warranty! Enjoy the LOCK N LEAVE lifestyle with resort-style amenities. Schedule a showing today!
- Type:
- Single Family
- Sq.Ft.:
- 4,299
- Status:
- NEW LISTING
- Beds:
- 4
- Year built:
- 2024
- Baths:
- 4.10
- MLS#:
- 2531731
- Subdivision:
- The Woodlands Hills
ADDITIONAL INFORMATION
MOVE IN READY!! Westin Homes NEW Construction (Jaxson, Elevation A) Two story. 4 bedrooms, 4.5 baths. Primary suite with large double walk-in closets and private bath. Additional bedroom with private bath on first floor as well. Spacious island kitchen with breakfast area open to family room. Formal dining room and study. Spacious game room and media room upstairs with two secondary bedrooms. Covered Patio and attached 4-car tandem garage. The Woodland Hills is located 13 miles north of The Woodlands in Conroe and Willis, Texas. It is a 2,000-acre forested master planned community, featuring 112 acres of open space, 20 neighborhood parks, a 17-acre Village Park and an activity center with event space and fitness facility. The community will also include an extensive amount of trails for hiking and biking in addition to dedicated bike lanes. Stop by the Westin Homes sales office to learn more about The Woodland Hills!
- Type:
- Single Family
- Sq.Ft.:
- 1,216
- Status:
- NEW LISTING
- Beds:
- 3
- Lot size:
- 0.15 Acres
- Year built:
- 1996
- Baths:
- 2.00
- MLS#:
- 76379943
- Subdivision:
- Pin Oak 02
ADDITIONAL INFORMATION
3 Bedroom 2 Bath in Pin Oak Subdivision right of 45. Home has new interior paint and exterior paint. Laminate flooring through out the home. Large kitchen. Deck on the front and back of home. New sliding glass door
- Type:
- Single Family
- Sq.Ft.:
- 1,216
- Status:
- NEW LISTING
- Beds:
- 3
- Lot size:
- 0.29 Acres
- Year built:
- 2001
- Baths:
- 2.00
- MLS#:
- 68403310
- Subdivision:
- Enchanted Waters 04
ADDITIONAL INFORMATION
This is a 3 bedroom, 2 full bath home located on a 12,676 lot located in Enchanted Waters subdivision. Which is a lakefront subdivision. There is a nice front porch to relax on. Close to shopping and IH 45. Ther lot is one of the larger lots in the subdivision. The home is being sold as is with no repairs.
- Type:
- Single Family
- Sq.Ft.:
- 1,619
- Status:
- NEW LISTING
- Beds:
- 4
- Year built:
- 2024
- Baths:
- 2.10
- MLS#:
- 46390856
- Subdivision:
- The Pines At Seven Coves
ADDITIONAL INFORMATION
Available in January 2025! Step into elegance with the Pierce floor plan by Centex at The Pines at Seven Coves in Willis, where modern design meets thoughtful functionality in this stunning two-story home. The heart of the home is a chef-inspired kitchen featuring a generous island, premium appliances, and sleek finishes, flowing effortlessly into a spacious family room and bright dining areaâ??ideal for gatherings and daily living alike. Upstairs, the private primary suite is a luxurious retreat with an expansive en-suite bath, dual vanities, and a spacious walk-in closet that fulfills every storage need. Secondary bedrooms are well-proportioned and flexible, perfect for guest accommodations, a home office, or hobby space. A covered patio invites you to enjoy alfresco dining, morning coffee, or evening relaxation. Ideally situated just off I-45, less than 6 miles away from Lake Conroe and 15 minutes away from The Woodlands. Schedule a visit today!
$286,500
3495 Frontier Rd Willis, TX 77378
- Type:
- Single Family
- Sq.Ft.:
- 1,890
- Status:
- NEW LISTING
- Beds:
- 3
- Lot size:
- 0.16 Acres
- Year built:
- 2024
- Baths:
- 2.10
- MLS#:
- 94607114
- Subdivision:
- Frontier Lakes
ADDITIONAL INFORMATION
Welcome to this charming new construction in Frontier Lakes on TWO lots. This Two-Story 3-Bedroom, 2.5 Bathroom home features a stone wainscot facade and covered entryway. Inside you will find custom cabinets, and quartz countertops in the kitchen, laundry room and bathrooms. With an open floor plan, high ceilings, and cozy carpeted bedrooms, this home is perfect for entertaining. The primary bedroom is downstairs and features a stand-up shower and walk-in closet. Enjoy the new fence, sprinkler system, corner location and serene settings. Home is zoned to Willis ISD's District of Innovation. This property is a gem not to be missed!
$312,720
443 Starfly Drive Willis, TX 77378
- Type:
- Single Family
- Sq.Ft.:
- 2,218
- Status:
- NEW LISTING
- Beds:
- 4
- Baths:
- 2.10
- MLS#:
- 2207658
- Subdivision:
- The Pines At Seven Coves
ADDITIONAL INFORMATION
Ready in January. Covered Patio, Upgraded Separate Tub & Shower, Dual Vanity in Owner's Suite, Whole house Gutters, Oversized lot
- Type:
- Single Family
- Sq.Ft.:
- 1,204
- Status:
- NEW LISTING
- Beds:
- 3
- Year built:
- 2024
- Baths:
- 2.00
- MLS#:
- 98825675
- Subdivision:
- The Pines At Seven Coves
ADDITIONAL INFORMATION
Available in December 2024! Discover the charm of the Adams floor plan by Centex at The Pines at Seven Coves in Willis. This delightful single-story home offers an inviting open layout, blending comfort and functionality in every corner. The spacious kitchen, equipped with modern appliances and a large breakfast bar, flows effortlessly into the living and dining areas, making it perfect for gatherings. The private primary suite features a luxurious en-suite bath and a roomy walk-in closet, creating a personal retreat. Additional bedrooms provide flexibility for guests, a home office, or play area. Enjoy outdoor relaxation on the covered patio. Ideally situated just off Interstate 45, less than 6 miles away from Lake Conroe and 20 minutes away from The Woodlands. This residence in The Pines at Seven Coves provides effortless access to shopping, dining, and major transportation routes. Schedule a visit today!
$360,000
9834 E Shore Drive Willis, TX 77318
- Type:
- Single Family
- Sq.Ft.:
- 2,059
- Status:
- NEW LISTING
- Beds:
- 3
- Lot size:
- 0.23 Acres
- Year built:
- 1993
- Baths:
- 2.10
- MLS#:
- 56126607
- Subdivision:
- Twin Shores
ADDITIONAL INFORMATION
Welcome to your next project in the charming Twin Shores community on Lake Conroe! This 3-bedroom, 2.5-bathroom home offers endless potential for those with a vision. With spacious, open living areas, this light fixer-upper is primed for creating a welcoming retreat or cozy lakefront getaway. The outdoor patio invites you to relax and unwind while enjoying the fresh air. The yard provides ample space for landscaping or outdoor gatherings. Whether youâ??re looking to invest or create a dream home, this property offers the perfect blend of location, layout, and opportunity. This property is being sold as-is, where-is. Please note that cosmetic updates are needed.
$1,550,000
12913 French Quarter Drive Willis, TX 77318
- Type:
- Single Family
- Sq.Ft.:
- 4,492
- Status:
- NEW LISTING
- Beds:
- 5
- Lot size:
- 0.17 Acres
- Year built:
- 2023
- Baths:
- 5.20
- MLS#:
- 44966849
- Subdivision:
- French Quarter On Lake Conroe
ADDITIONAL INFORMATION
The 2024 GHBA Prism Award Winning Home! A rare gem on the tranquil shores of Lake Conroe inside the exclusive gates of French Quarter. Boasting top-notch amenities, this luxury home is a unique opportunity in todayâ??s market. Never lived in and offered fully furnished, it epitomizes modern elegance and comfort. Featuring five spacious bedrooms, each with a private bath, and additional half baths on both floors, this home is designed for ultimate convenience. The chef's kitchen is a culinary dream, complete with dual islands, top-of-the-line appliances, and an expansive pantry. Entertainment options abound, including a state-of-the-art theater room with remote-controlled blackout shades, a game room, and second living area. Enjoy breathtaking lake views from the expansive balcony or while cooking in the outdoor kitchen. The property also includes a covered boat lift for direct lake access. Beautifully landscaped grounds surround this unparalleled turnkey lakeside haven. This is the one!
| Copyright © 2024, Houston Realtors Information Service, Inc. All information provided is deemed reliable but is not guaranteed and should be independently verified. IDX information is provided exclusively for consumers' personal, non-commercial use, that it may not be used for any purpose other than to identify prospective properties consumers may be interested in purchasing. |
