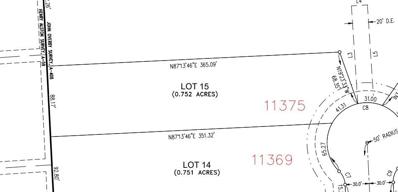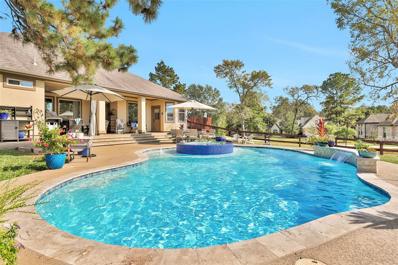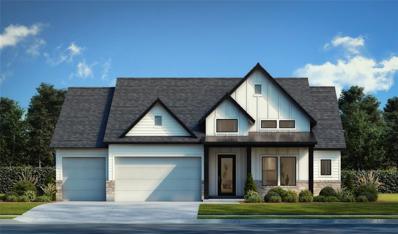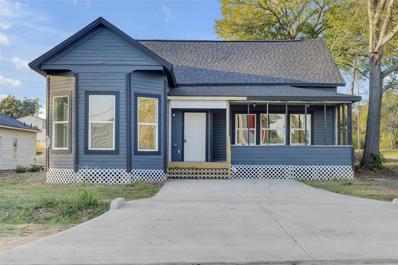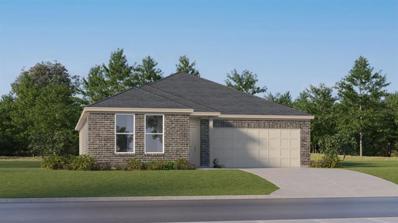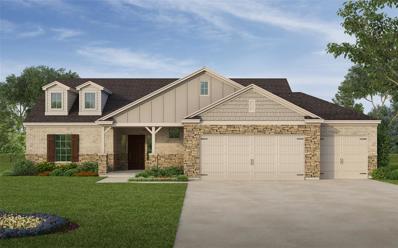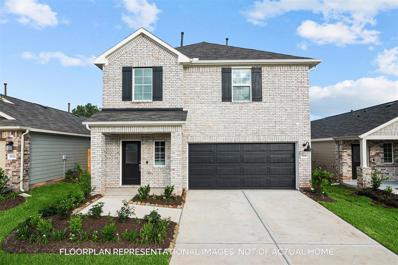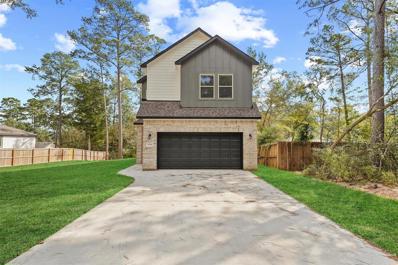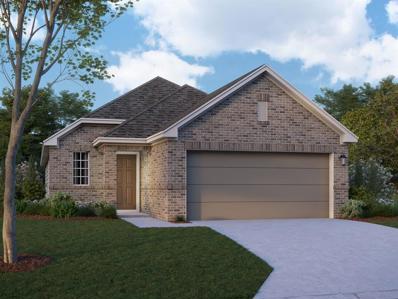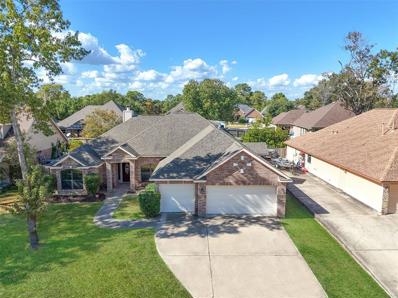Willis TX Homes for Rent
- Type:
- Land
- Sq.Ft.:
- n/a
- Status:
- Active
- Beds:
- n/a
- Lot size:
- 0.75 Acres
- Baths:
- MLS#:
- 85075050
- Subdivision:
- Camp Creek Acres
ADDITIONAL INFORMATION
Discover the perfect blend of comfort and nature in Camp Creek Acres, an exclusive new subdivision nestled in the heart of Willis. Our thoughtfully designed community features spacious lots, where you can built modern homes, Move your mobile home in a welcoming atmosphere, making it ideal for your family.. Good location, Short Drive to the Woodlands, Houston and Conroe Area and a Great school district. Don't miss the opportunity to own a piece of Texas!
- Type:
- Land
- Sq.Ft.:
- n/a
- Status:
- Active
- Beds:
- n/a
- Lot size:
- 0.75 Acres
- Baths:
- MLS#:
- 64727792
- Subdivision:
- Camp Creek Acres
ADDITIONAL INFORMATION
Discover the perfect blend of comfort and nature in Camp Creek Acres, an exclusive new subdivision nestled in the heart of Willis. Our thoughtfully designed community features spacious lots, where you can built modern homes, Move your mobile home in a welcoming atmosphere, making it ideal for your family.. Good location, Short Drive to the Woodlands, Houston and Conroe Area and a Great school district. Don't miss the opportunity to own a piece of Texas!
$109,900
126 Iron Horse Road Willis, TX 77378
- Type:
- Land
- Sq.Ft.:
- n/a
- Status:
- Active
- Beds:
- n/a
- Lot size:
- 1.9 Acres
- Baths:
- MLS#:
- 74393843
- Subdivision:
- Deer Forest
ADDITIONAL INFORMATION
LARGE 1.9 ACRES IN DEER FOREST > QUIET INTERIOR ROAD > GREAT MIXTURE OF MATURE TREES > NO PIPELINES, HAS DRAINAGE EASEMENT WITH PLENTY OF ROOM TO BUILD YOUR DREAM HOME > Located on the outskirts of Willis with nearby shopping and sought after New Waverly schools. Large lot wooded community with gentle rolling hills. Peaceful privacy. You will never be crowded by neighbors. Walker County - a country lifestyle for your custom forever home. Trees, paved roads, water, most install underground propane, HIGH SPEED fiber optic internet & underground power through out. Minutes from shopping, dining, schools, hospitals, and entertainment. Low taxes - No MUD tax. High & Dry. Average elevation is 400â above sea level.
- Type:
- Land
- Sq.Ft.:
- n/a
- Status:
- Active
- Beds:
- n/a
- Lot size:
- 0.75 Acres
- Baths:
- MLS#:
- 48160870
- Subdivision:
- Camp Creek Acres
ADDITIONAL INFORMATION
Discover the perfect blend of comfort and nature in Camp Creek Acres, an exclusive new subdivision nestled in the heart of Willis. Our thoughtfully designed community features spacious lots, where you can built modern homes, Move your mobile home in a welcoming atmosphere, making it ideal for your family.. Good location, Short Drive to the Woodlands, Houston and Conroe Area and a Great school district. Don't miss the opportunity to own a piece of Texas!
$2,999,999
15062 & 15068 Lake Paula Dr Willis, TX 77318
- Type:
- Single Family
- Sq.Ft.:
- 4,401
- Status:
- Active
- Beds:
- 5
- Lot size:
- 6.58 Acres
- Year built:
- 2020
- Baths:
- 4.20
- MLS#:
- 64603513
- Subdivision:
- Lake Paula Estates
ADDITIONAL INFORMATION
This secluded LAKEFRONT COMPOUND spans 6.566 acres and adjoins the National Forest, offering unparalleled privacy. The property features a stunning 3-bedroom main house and a charming 2-bedroom guest house, plus a spacious party pavilionâ??totaling 4,401 sq ft of luxurious living space. The main home boasts a gourmet kitchen with a massive island, custom cabinetry, leathered granite countertops, and a Thermador 6-burner stove. The primary suite opens to a back patio with a fireplace and includes an ensuite bath with a copper tub and walk-in shower. Each secondary bedroom has its own bath as well. The guest house features 2 bedrooms, a full bath, and a mock fireplace. Additional highlights include a workshop, RV hookups, and a party pavilion with an oversized bar, outdoor kitchen, and half bath. Enjoy a custom pool oasis with three waterfalls and a boat dock equipped with a pontoon lift and two jet ski lifts. This property is a rare gem, perfect for both relaxation and entertainment!
- Type:
- Single Family
- Sq.Ft.:
- 1,311
- Status:
- Active
- Beds:
- 3
- Year built:
- 2024
- Baths:
- 2.00
- MLS#:
- 49910599
- Subdivision:
- Moran Ranch
ADDITIONAL INFORMATION
NEW! Lennar Homes Cottage Series, ''Oakridge'' Plan with Elevation ''K" in Beautiful Moran Ranch! This single-level home showcases a spacious open floorplan shared between the kitchen, dining area and family room for easy entertaining during gatherings. An ownerâ??s suite enjoys a private location in a rear corner of the home, complemented by an en-suite bathroom and walk-in closet. There are two secondary bedrooms along the side of the home, which are ideal for household members and hosting overnight guests. **ESTIMATED COMPLETION January 2025**
- Type:
- Single Family
- Sq.Ft.:
- 1,859
- Status:
- Active
- Beds:
- 4
- Year built:
- 2024
- Baths:
- 2.00
- MLS#:
- 59567927
- Subdivision:
- Moran Ranch
ADDITIONAL INFORMATION
BRAND NEW collection of floorplans by Lennar in Moran Ranch! Walsh floorplan. This single-story home shares an open layout between the kitchen, nook and family room for easy entertaining, along with access to the covered patio for year-round outdoor lounging. A luxe owner's suite is at the back of the home and comes complete with an en-suite bathroom and walk-in closet, while three secondary bedrooms are near the front of the home, ideal for household members and overnight guests. Prices and features may vary and are subject to change. Photos are for illustrative purposes only. **ESTIMATED TO BE COMPLETED IN DECEMBER**
- Type:
- Single Family
- Sq.Ft.:
- 1,340
- Status:
- Active
- Beds:
- 3
- Lot size:
- 0.09 Acres
- Year built:
- 2021
- Baths:
- 2.10
- MLS#:
- 10016410
- Subdivision:
- South Meadows
ADDITIONAL INFORMATION
This beautiful, newly built home features 3 bedrooms, 2.5 bathrooms, and does NOT have a home built behind it! This home also features lots of natural lighting, LED fixtures, Premium vinyl plank flooring, BIG bathrooms and a tremendously spacious Master Bedroom. The kitchen features Granite countertops with a BIG island! ALL appliances come with the house! That includes the washer, dryer and fridge as well! Come see this home because it won't last long!
$685,000
1630 Opal Trail Willis, TX 77378
- Type:
- Single Family
- Sq.Ft.:
- 2,771
- Status:
- Active
- Beds:
- 4
- Lot size:
- 1.1 Acres
- Year built:
- 2016
- Baths:
- 3.00
- MLS#:
- 53738023
- Subdivision:
- Emerald Lakes
ADDITIONAL INFORMATION
One story home nestled in the gated community of Emerald Lakes. This homes sits on an 1 acre w/fenced in backyard, inviting pool and large covered back patio accompanied with lush landscaping for all your entertaining needs. The open concept kitchen features an expansive island w/sink and breakfast bar, stainless steel appliances, granite countertops and gas cooking. Relax in the cozy living room with a fireplace or unwind in the luxurious primary suite with sitting area overlooking your backyard oasis. Primary bath with his/her vanity areas, jetted tub and a large walk-in shower. Emerald Lakes amenities include swimming pool, club house, stocked fishing lake, boat launch, fitness center and tennis courts. Located just 20 minutes North of The Woodlands where you'll find all your dining, shopping and medical needs. Don't miss out on this beautiful property. Low TAX RATE and NO MUD TAX. This home is move in ready!
$1,075,900
14011 Hawk Vista Court Willis, TX 77318
- Type:
- Single Family
- Sq.Ft.:
- 3,112
- Status:
- Active
- Beds:
- 3
- Lot size:
- 0.21 Acres
- Baths:
- 3.10
- MLS#:
- 62033252
- Subdivision:
- Chambers Creek
ADDITIONAL INFORMATION
Custom builder Jamestown Estate Homes presents a one-story with 3-4 bedrooms, 3.5 baths and a 3-car garage. There is still time to influence interior selections! Welcoming front porch opens to a spacious foyer and a secluded study/4th bedroom. Stunning family room and kitchen featuring sloped ceilings. Bar area with beverage refrigerator. Huge kitchen with ample cabinet and counter space, high-end appliances and plenty of room for bar seating. Generous pantry with plenty of storage space. Oversized informal dining room at the back of the home. Large covered patio with access from the dining and the primary suite. Primary suite with split vanities, spacious shower, soaking tub, and closet with his and hers spaces. Laundry room with sink and cabinet and counter space. 2 secondary bedrooms, each with ensuite bathrooms. 3 car garage with a staircase leading to unfinished storage. All Jamestown homes include foam attic insulation, Uponor PEX water lines, and a tankless water heater.
- Type:
- Land
- Sq.Ft.:
- n/a
- Status:
- Active
- Beds:
- n/a
- Lot size:
- 0.76 Acres
- Baths:
- MLS#:
- 86228802
- Subdivision:
- Camp Creek Acres
ADDITIONAL INFORMATION
Discover the perfect blend of comfort and nature in Camp Creek Acres, an exclusive new subdivision nestled in the heart of Willis. Our thoughtfully designed community features spacious lots, where you can built modern homes, Move your mobile home in a welcoming atmosphere, making it ideal for your family.. Good location, Short Drive to the Woodlands, Houston and Conroe Area and a Great school district. Don't miss the opportunity to own a piece of Texas!
- Type:
- Single Family
- Sq.Ft.:
- 1,594
- Status:
- Active
- Beds:
- 3
- Lot size:
- 0.31 Acres
- Year built:
- 1940
- Baths:
- 2.00
- MLS#:
- 80787912
- Subdivision:
- Willis Town Of
ADDITIONAL INFORMATION
Discover the charm and comfort of this delightful 3-bedroom, 2-bathroom home nestled in the welcoming community of Willis, TX. Timeless home with 10 foot ceilings, has had all systems fully upgraded. The house invites you in with a picturesque exterior and a serene, expansive yard (house with an additional lot in rear) perfect for family gatherings, vehicle parking or adding more storage. Interiors boast beautifully finished hardwood floors and abundant natural light. The modern kitchen, adorned with sleek countertops and contemporary appliances, is the heart of the home. Each bedroom offers a peaceful retreat, while the bathrooms feature elegant fixtures and finishes. Walking distance to Parmley Elementary and quick access to shopping and main highways. This is an ideal location for growing or a business. Come own a part of the quickly growing town of Willis! House sold with additional lot in rear.
- Type:
- Single Family
- Sq.Ft.:
- 3,300
- Status:
- Active
- Beds:
- 4
- Year built:
- 2021
- Baths:
- 3.10
- MLS#:
- 19548266
- Subdivision:
- The Woodlands Hills
ADDITIONAL INFORMATION
READY FOR MOVE-IN! Former Model Home. Home office with French doors set at a double front door entry with 12-foot ceiling. Extended entry leads to open family room, dining area and kitchen with 16-foot ceilings throughout. Family room features a wood mantel fireplace and wall of windows. Kitchen features walk-in pantry, generous counter space, double wall oven, 5-burner gas cooktop and oversized island with built-in seating space. Game room with wall of windows just off dining area. Primary suite includes bedroom with wall of windows. Primary bath features 11-foot ceiling, dual vanities, garden tub, separate glass-enclosed shower and two walk-in closets. A Hollywood bath adds to this spacious four-bedroom home. Model home upgrades include accent paint, drapes, alarm system, sprinkler system, and additional landscaping. Extended covered backyard patio with 16-foot ceiling. Mud room off three car-garage.
- Type:
- Single Family
- Sq.Ft.:
- 1,859
- Status:
- Active
- Beds:
- 4
- Year built:
- 2024
- Baths:
- 2.00
- MLS#:
- 38859727
- Subdivision:
- Moran Ranch
ADDITIONAL INFORMATION
BRAND NEW collection of floorplans by Lennar in Moran Ranch! Walsh floorplan. This single-story home shares an open layout between the kitchen, nook and family room for easy entertaining, along with access to the covered patio for year-round outdoor lounging. A luxe owner's suite is at the back of the home and comes complete with an en-suite bathroom and walk-in closet, while three secondary bedrooms are near the front of the home, ideal for household members and overnight guests. Prices and features may vary and are subject to change. Photos are for illustrative purposes only. **ESTIMATED TO BE COMPLETED IN DECEMBER**
$471,990
11776 Oakwood Ranch Willis, TX 77378
- Type:
- Single Family
- Sq.Ft.:
- 2,084
- Status:
- Active
- Beds:
- 3
- Year built:
- 2024
- Baths:
- 2.00
- MLS#:
- 62890793
- Subdivision:
- Oakwood Ranch
ADDITIONAL INFORMATION
Discover Willis' newest acreage community with limited availability and private wooded homesites! No more noisy neighbors! This beautiful single-story home on nearly an acre offers 3 bedrooms, study option, 2 baths, and a 3-car garage. The chefâs kitchen boasts abundant cabinets, quartz countertops, a designer backsplash, built-in oven, gas cooktop, and an oversized island open to a spacious family room. Revwood laminate wood flooring throughout, carpet in the bedrooms only! The primary suite includes high ceilings, a bath with a soaking tub, walk-in shower, and dual vanities. Enjoy the extended patio, plus room for an RV, boat, or workshop. Why pay high taxes? Front Gutters & Sprinkler System. Enjoy low tax rate, Willis ISD with only 15 min. drive to Hwy 45, shopping and Lake Conroe!
$229,990
16007 Louise Drive Willis, TX 77378
- Type:
- Single Family
- Sq.Ft.:
- 1,254
- Status:
- Active
- Beds:
- 3
- Year built:
- 2024
- Baths:
- 2.00
- MLS#:
- 11810308
- Subdivision:
- Lake Louise
ADDITIONAL INFORMATION
A testament to modern living. This exquisite three-bedroom, two-bathroom home boasts an open-concept layout, accentuated by high ceilings and sophisticated design. At its heart lies a gourmet kitchen, featuring elegant granite countertops and stainless appliances. The primary suite is a haven of tranquility, offers a spacious walk-in closet, standalone tub and separate shower, promising a spa-like experience at home. Further enhancing this home's appeal is the spacious back yard, perfect for outdoor dining and barbecues. Situated conveniently near the burgeoning Atascocita/Kingwood area, the expansion of FM 2100 ensures easy access to Houston's vibrant array of activities and events. We invite you to envision your future in this exceptional home, were luxury meets comfort.
- Type:
- Single Family
- Sq.Ft.:
- 2,669
- Status:
- Active
- Beds:
- 5
- Year built:
- 2024
- Baths:
- 3.00
- MLS#:
- 27062539
- Subdivision:
- Moran Ranch
ADDITIONAL INFORMATION
New home in Willis, TX in the Moran Ranch community. The Magellan is currently under construction and is expected to be completed in March. This spacious home boasts 5 bedrooms, 3 bathrooms, a game room, and a 2-car garage. The entryway is roomy and leads to an exceptionally designed home. Inside, the kitchen is stunning, with a large walk-in pantry, beautiful cabinets lining the wall, and an extended center island perfect for entertaining. The 3 bedrooms and the game room are on the second floor, while the owner's suite resides on its side with a bright bay window that creates additional space. The private en-suite bath features a deep soaking tub, a separate walk-in shower, dual vanities, an enclosed toilet area, and a massive walk-in closet, giving it a spa-like feel. If you're interested in this property, please contact us today to learn more!
$463,990
9743 Rambling Rose Willis, TX 77378
- Type:
- Single Family
- Sq.Ft.:
- 1,792
- Status:
- Active
- Beds:
- 4
- Lot size:
- 1 Acres
- Year built:
- 2024
- Baths:
- 2.00
- MLS#:
- 15506727
- Subdivision:
- Rose Hill Estates
ADDITIONAL INFORMATION
Welcome to Willis' newest acreage community! This captivating one-story home offers 4 bedrooms, 2 baths, and a 3-car garage with a charming front porch featuring brick, stone, cedar accents, and shutters. Revwood flooring throughout, with carpet in bedrooms only. The kitchen boasts 42" cabinets, Quartz countertops, a designer backsplash, and a 9ft island open to the family room. The spacious owner's suite includes dual closets, double sinks, a sunken shower, and a garden tub. Situated on a full acre lot, with room for a shop, RV, or boat. This home includes: USB outlets, front gutters, front yard sprinklers, propane, and SS appliances. Low taxes, Willis ISD, and 10 mins to Hwy 45 & Lake Conroe! Call today!
- Type:
- Single Family
- Sq.Ft.:
- 2,342
- Status:
- Active
- Beds:
- 4
- Year built:
- 2024
- Baths:
- 2.10
- MLS#:
- 87501456
- Subdivision:
- Moran Ranch
ADDITIONAL INFORMATION
Introducing the stunning Dogwood plan in Rosenberg! This beautiful open-concept home offers 4 beds, 2.5 baths, and 2,342 sq ft of inviting living space. The high, sloped ceilings in the kitchen, dining, and family room create a flexible and airy atmosphere, perfect for cozy nights or entertaining guests. The owner's bedroom is a true oasis, featuring ample natural light and a luxurious en-suite bathroom with elegant fixtures. Upstairs, you'll find a large game room, 3 bedrooms, and a bath. Outside, there is a blissful covered patio that's perfect for unwinding and relaxing. contact us today to learn more about this exquisite home!
- Type:
- Single Family
- Sq.Ft.:
- 2,330
- Status:
- Active
- Beds:
- 3
- Year built:
- 2024
- Baths:
- 3.10
- MLS#:
- 94012157
- Subdivision:
- Corinthian Point 02
ADDITIONAL INFORMATION
New Construction Home by New Wave Home Group! This one story home has stunning curb appeal and is located in the Corinthian Point neighborhood in Willis. Some of this home's highlights include a two car attached garage, Low-E windows, PEX piping, pre-wired for a security system, soft close cabinets with contemporary hardware, 8 ft interior doors, LED lighting, utility room w/sink, and luxury vinyl plank wood-look flooring. The open concept Kitchen with a large Callacata Island, a double oven & 5 burner cooktop that overlooks the living room with a gas log fireplace and decorative cedar beams; formal dining area (or flex space); study with dry bar; three bedrooms w/walk-in closets and three full baths and one half bath; a yard with a covered patio too! Community amenities include swimming pool, clubhouse, tennis courts, a boat launch with its own marina, a signature feature of a true waterfront community! Just minutes away from Dining, Parks, Hospitals & Margaritaville Resort!!
$264,900
12144 Brazos Drive Willis, TX 77378
- Type:
- Single Family
- Sq.Ft.:
- 1,646
- Status:
- Active
- Beds:
- 3
- Lot size:
- 0.22 Acres
- Year built:
- 2024
- Baths:
- 2.10
- MLS#:
- 58126875
- Subdivision:
- Texas National 02
ADDITIONAL INFORMATION
Wide open concept! The kitchen features a 7-1/2ft island, granite counters, 42' upper cabinets, ceramic tile backsplash, stainless steel microwave, dishwasher & range with air fryer & convection features + a huge walk in pantry! All bedrooms are spacious with walk in closets. The master suite has vaulted ceilings, oversized master shower, double sinks, granite counters, framed mirrors + walk in closet is never ending & connects to the laundry room. Schedule your tour today!
- Type:
- Single Family
- Sq.Ft.:
- 1,674
- Status:
- Active
- Beds:
- 3
- Year built:
- 2024
- Baths:
- 2.10
- MLS#:
- 93611387
- Subdivision:
- Moran Ranch
ADDITIONAL INFORMATION
Thrilled to share some exciting news with you! The Boxwood, a stunning new development in Willis, TX, is now available for sale. This beautiful living space boasts an open-concept design that includes a family room, a dining area, and a modern kitchen. You'll love the impressive kitchen, finished with granite and spacious cabinets perfect for all your culinary needs. The owner's suite is a private oasis accessed through a separate entry off the family room. It features an added bay window for extra space and natural light. The owner's bath retreat is complete with a walk-in shower, a soaking tub, a large walk-in closet, and an enclosed toilet area. The covered patio is perfect for entertaining guests. Imagine the fun you could have! Trust me, you don't want to miss this amazing opportunity! Contact us today to learn more about The Boxwood. We're here to help you every step of the way!
- Type:
- Land
- Sq.Ft.:
- n/a
- Status:
- Active
- Beds:
- n/a
- Lot size:
- 1 Acres
- Baths:
- MLS#:
- 63663034
- Subdivision:
- Republic Grand Ranch 09
ADDITIONAL INFORMATION
Republic Grand Ranch offers a thoughtfully designed layout, where each lot is carefully planned to maximize privacy, especially those positioned near natural green spaces. This community prioritizes eco-friendly practices with low-density development to protect the environment and sustain a serene living experience. Residents enjoy access to private amenities, including spacious parks, a large 8-acre fishing pond, and picturesque trails for walking and hiking. With a low tax rate and no MUD fees, this property presents a prime investment in Texas real estate. Owners have the flexibility to purchase now, build on their own schedule, and choose a builder that best fits their vision. Lot has already been cleared of underbrush.
$390,000
12795 Virgo Drive Willis, TX 77318
- Type:
- Single Family
- Sq.Ft.:
- 2,244
- Status:
- Active
- Beds:
- 4
- Lot size:
- 0.21 Acres
- Year built:
- 2008
- Baths:
- 2.10
- MLS#:
- 30298168
- Subdivision:
- Point Aquarius 06
ADDITIONAL INFORMATION
Welcome to this stunning open-concept home, modern elegance meets thoughtful design! Plantation shutters & crown molding throughout, this residence is a dream for entertainers. The kitchen boasts granite counters, a chic stone backsplash, large island that offers ample storage, open to the living room w/a cozy fireplace. A formal dining room adds an elegant touch. The home includes 3 bedrooms + office that can serve as a 4th bedroom. The primary suite is a true retreat, ft. private doors leading to the backyard, dual sinks, a walk-in shower equipped w/ Bluetooth for music/mood lighting + sep. soaking tub & U-shaped walk-in closet. Secondary bedrooms share a Jack-and-Jill bathroom w/double sinks and a shower/tub combo. Outside, the fenced yard ft. stone paving & fire pit area. The home includes a 3-car garage. Situated in a manned gated waterfront community, you'll enjoy to 2 pools, tennis courts, pickleball court, disc golf, volleyball, + a marina, all secured by a 24-hour manned gate
$285,000
208 Hazy Pines Lane Willis, TX 77378
- Type:
- Single Family
- Sq.Ft.:
- 2,157
- Status:
- Active
- Beds:
- 4
- Year built:
- 2024
- Baths:
- 3.00
- MLS#:
- 57988882
- Subdivision:
- Moran Ranch
ADDITIONAL INFORMATION
BRAND NEW collection of floorplans by Lennar in Moran Ranch! Hendrix floorplan. This single-level home features a modern, low-maintenance layout, with an open-concept floorplan and inviting covered patio perfect for entertaining. Three secondary bedrooms are located off the foyer, with a convenient flex space near the main living area ready to be used as a studio or home office. The luxe ownerâs suite is tucked into a private corner at the back of the home. Prices and features may vary and are subject to change. Photos are for illustrative purposes only. **ESTIMATED TO BE COMPLETED IN DECEMBER**
| Copyright © 2024, Houston Realtors Information Service, Inc. All information provided is deemed reliable but is not guaranteed and should be independently verified. IDX information is provided exclusively for consumers' personal, non-commercial use, that it may not be used for any purpose other than to identify prospective properties consumers may be interested in purchasing. |
Willis Real Estate
The median home value in Willis, TX is $273,600. This is lower than the county median home value of $348,700. The national median home value is $338,100. The average price of homes sold in Willis, TX is $273,600. Approximately 58.35% of Willis homes are owned, compared to 37.06% rented, while 4.6% are vacant. Willis real estate listings include condos, townhomes, and single family homes for sale. Commercial properties are also available. If you see a property you’re interested in, contact a Willis real estate agent to arrange a tour today!
Willis, Texas has a population of 6,410. Willis is less family-centric than the surrounding county with 28.45% of the households containing married families with children. The county average for households married with children is 38.67%.
The median household income in Willis, Texas is $53,442. The median household income for the surrounding county is $88,597 compared to the national median of $69,021. The median age of people living in Willis is 37 years.
Willis Weather
The average high temperature in July is 93 degrees, with an average low temperature in January of 39.8 degrees. The average rainfall is approximately 48.1 inches per year, with 0 inches of snow per year.

