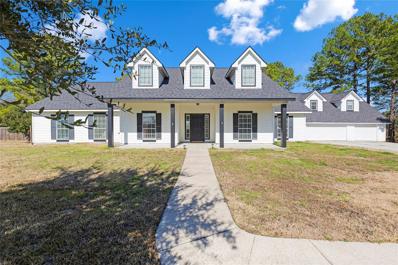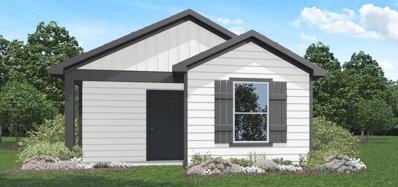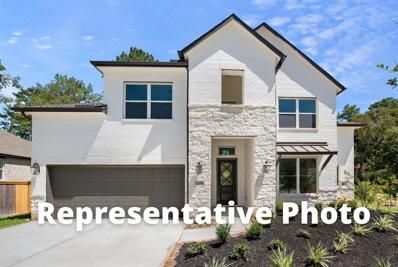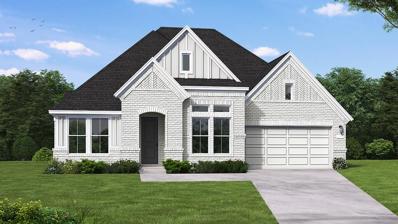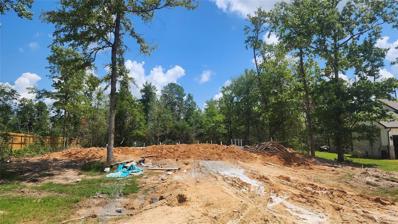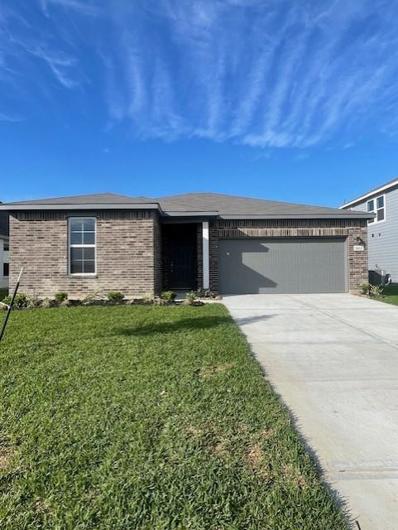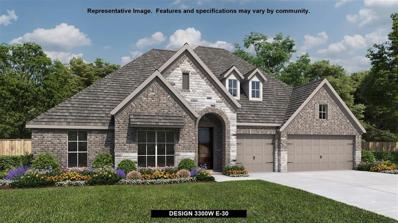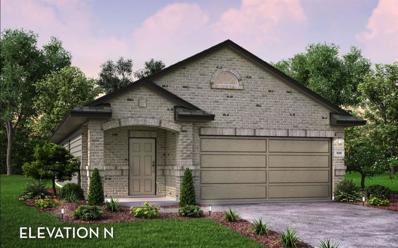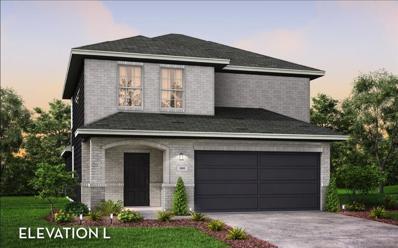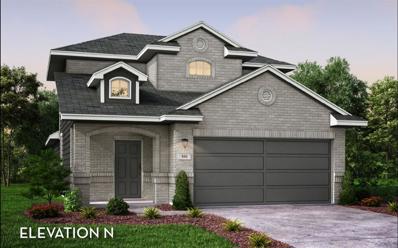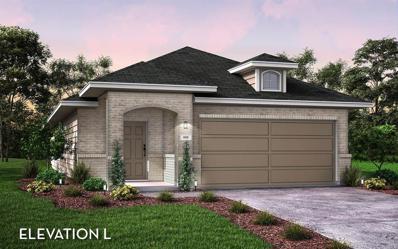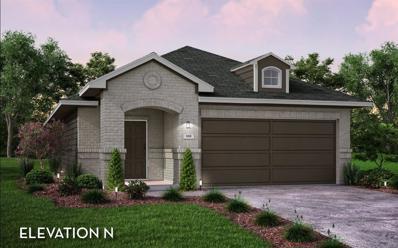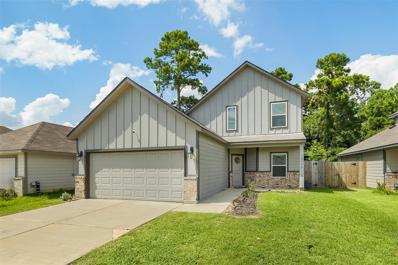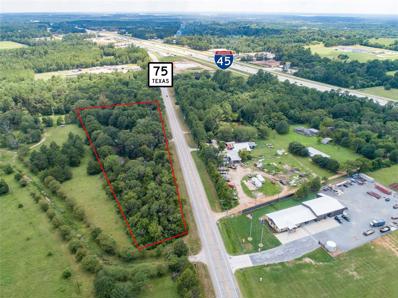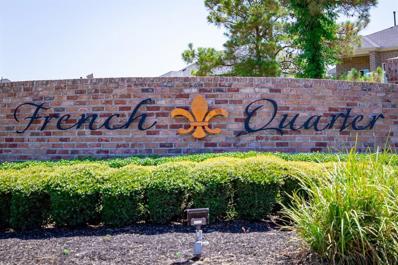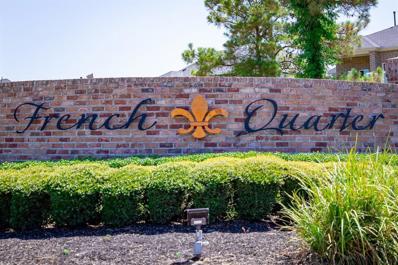Willis TX Homes for Rent
$59,900
Tbd Pecos Place Willis, TX 77378
- Type:
- Land
- Sq.Ft.:
- n/a
- Status:
- Active
- Beds:
- n/a
- Lot size:
- 0.31 Acres
- Baths:
- MLS#:
- 13531069
- Subdivision:
- Texas National 02
ADDITIONAL INFORMATION
Two Lots Combined to an Over sized Corner lot in Texas National, Willis, TX! Build your DREAM HOME or Investment lot on this partially wooded lot located in TEXAS NATIONAL, a beautiful & peaceful neighborhood that feels like the country and close all amenities. You will love the feel of nature in this private community! Dining, shopping, entertainment, medical facilities all nearby. Close and easy access to I-45, The Woodlands and Lake Conroe. Highly acclaimed Willis school district. Deed restrictions, paved roads, walking trails, GREAT school district and so much more!
$588,000
11330 Meadow Lane Willis, TX 77318
- Type:
- Single Family
- Sq.Ft.:
- 2,944
- Status:
- Active
- Beds:
- 4
- Lot size:
- 1.41 Acres
- Year built:
- 2000
- Baths:
- 3.10
- MLS#:
- 16758168
- Subdivision:
- Forest Trails
ADDITIONAL INFORMATION
This charming Craftsman style home offers a perfect blend of timeless charm and spacious living, nestled on 1.4 acres of fenced land. The tranquility and privacy you desire, while still being conveniently located near grocery stores, restaurants, and amenities. The primary home offers 4 bedrooms and 3 full baths with walk in closets. The primary suite boasts large oversized picture windows overlooking your land and the bathroom suite provides dual sinks, an oversize soaking tub and separate shower. Beautiful wood-look tile floors and NEW carpet. This property also includes a versatile 2 bed, 1 bath garage apartment, offering endless possibilities for use as a guest suite, home office, or additional rental income potential. NEW roof in 2020, well pump and water softener is 1yo and the septic pump is 6 mo. Horses and livestock allowed.
- Type:
- Single Family
- Sq.Ft.:
- 813
- Status:
- Active
- Beds:
- 2
- Year built:
- 2024
- Baths:
- 2.00
- MLS#:
- 11693185
- Subdivision:
- William Trais
ADDITIONAL INFORMATION
Beautiful and charming one-story home with 2 bedrooms and 2 baths. Spacious bedrooms split for complete privacy. Kitchen opens to the Family Room, great for entertaining and enjoying the holidays coming soon. This home has a covered patio, great for cool summer evenings sipping lemonade. Come see this home today! Let's get loan approved and make this yours. Red Tag Sale 10/5-10/6
$399,900
6970 Breezy Point Willis, TX 77318
- Type:
- Single Family
- Sq.Ft.:
- 3,075
- Status:
- Active
- Beds:
- 4
- Lot size:
- 0.13 Acres
- Year built:
- 1988
- Baths:
- 3.10
- MLS#:
- 64542509
- Subdivision:
- Seven Coves
ADDITIONAL INFORMATION
Stunning 4/5 bed, 3.5 bath home in highly sought-after Seven Coves subdivision on Lake Conroe offers a spacious layout where the lower level master suite opens to the backyard deck with private green belt view, ensuite bath with dual sinks, and walk-in closet. Three more large bedrooms and a full bath complete this upstairs section. The large media/game room or potential master suite above the garage boasts built-ins and an ensuite bath with a huge shower. Living room has a wood-burning stove and picture frame paneling. Kitchen showcases granite counters, ample storage, engineered wood flooring, and central to dining and breakfast areas. Home features solar panels, whole house water softener and router & mesh. Community amenities include marina, pool, tennis courts, clubhouse, and playground. Book your showing today for this exceptional property conveniently located near I-45
- Type:
- Single Family
- Sq.Ft.:
- 3,248
- Status:
- Active
- Beds:
- 4
- Year built:
- 2024
- Baths:
- 3.10
- MLS#:
- 3055742
- Subdivision:
- The Woodlands Hills
ADDITIONAL INFORMATION
Westin Homes NEW Construction (Preston IX, Elevation MP) CURRENTLY BEING BUILT. Two story. 4 bedrooms. 3.5 baths. Primary suite downstairs with large walk-in closet. Spacious island kitchen open to Family room. Formal Dining and Study. Game room and Media Room upstairs. Covered back patio and attached 2 car garage. The Woodland Hills is located 13 miles north of The Woodlands in Conroe and Willis, Texas. It is a 2,000-acre forested master planned community, featuring 112 acres of open space, 20 neighborhood parks, a 17-acre Village Park and an activity center with event space and fitness facility. The community will also include an extensive amount of trails for hiking and biking in addition to dedicated bike lanes. Stop by the Westin Homes sales office to learn more about The Woodland Hills!
$564,990
14922 Shavers Drive Willis, TX 77318
- Type:
- Single Family
- Sq.Ft.:
- 2,438
- Status:
- Active
- Beds:
- 3
- Year built:
- 2024
- Baths:
- 3.00
- MLS#:
- 82188988
- Subdivision:
- Chambers Creek
ADDITIONAL INFORMATION
This amazing home offers stunning curb appeal. Entering the home, you will be amazed by all of the luxuries it has to offer. The grand foyer leads you into the open family room and the large casual dining area. The chef in the family will adore the walk-in pantry and all of the extra space available for storage. The study allows you the convenience to easily work from home. Relax and enjoy time with friends and family on the oversized covered patio. After a long day, escape to the primary bedroom suite and enjoy a large closet and a spa-like bathroom, enhanced with an oversized walk-in shower. Come visit this spectacular home today!
- Type:
- Single Family
- Sq.Ft.:
- 3,030
- Status:
- Active
- Beds:
- 4
- Lot size:
- 0.28 Acres
- Year built:
- 2021
- Baths:
- 3.10
- MLS#:
- 2731160
- Subdivision:
- The Woodlands Hills
ADDITIONAL INFORMATION
Do NOT miss this fabulous home.Sitting on an oversized, cds lot, this home reflects the latest in design,w/3 garages, & a stone and brick elevation. The impressive grand foyer w/high ceiling & hardwood floors welcomes you to the open floorplan. The light & bright family room opens to the kitchen & breakfast rooms.With two tone cabinetry, stunning granite, trending light fixtures, amazing storage and meal prep areas, the chef of the family will be amazed. Entertaining will be easy with the accommodating large dining room with fabulous chandelier, breakfast room & kitchen eating bar. Spacious secondary bedrooms include an ensuite bath & Jack & Jill bath. The covered patio looks to a large backyard with plenty of room for a pool & play equipment.
$443,791
11619 Wilgers Way Willis, TX 77378
- Type:
- Single Family
- Sq.Ft.:
- 2,576
- Status:
- Active
- Beds:
- 4
- Year built:
- 2024
- Baths:
- 2.10
- MLS#:
- 55720696
- Subdivision:
- Oakwood Ranch
ADDITIONAL INFORMATION
PLEASE SEE 3D VIRTUAL TOUR!!! 1.78 TAX RATE! Welcome home to your beautiful Chester Floor Plan with 4 Bedrooms, 3 1/2 Baths, with a 3 Car Garage. This floor plan boasts a SPACIOUS OPEN CONCEPT FLOOR PLAN with the Family Room w/direct vent Gas Log Fireplace, Kitchen, Breakfast Room, Dining Room, Study, and the Primary Bedroom downstairs. You will love the Kitchen with Shaker cabinets with under the cabinet lighting, SS appliances, and even a USB outlet. COVERED PATIO and Full Sprinkler System and many small touches that make this home move in ready! COST AND ENERGY EFFICIENCY FEATURES: 16 Seer HVAC System, Honeywell Programmable Thermostat, PEX Hot & Cold Water Lines, Radiant Barrier, Aerobic Septic System, Community Well, and Vinyl Double Pane Low E Windows that open to the inside of the home for Cleaning. The community is a short distance to Willis, Lake Conroe, Conroe, and The Woodlands. Willis ISD! Call today for your private tour!
- Type:
- Single Family
- Sq.Ft.:
- 2,246
- Status:
- Active
- Beds:
- 4
- Year built:
- 2024
- Baths:
- 3.00
- MLS#:
- 9717004
- Subdivision:
- Moran Ranch
ADDITIONAL INFORMATION
Meet the Balboa plan! This stunning home boasts a modern design and meticulous attention to detail that sets it apart from the rest. Whether you're settling in for a cozy night in or entertaining guests, this space is flexible enough to suit your every need. The split-bedroom plan is particularly noteworthy, providing children or guests a comfortable and private space. With 4 spacious secondary bedrooms, your family will have plenty of room to grow or space for guests to stay over. The owner's bedroom is a true oasis, featuring ample natural light and a serene layout that is perfect for unwinding after a long day. The en-suite bathroom is the epitome of luxury, with elegant fixtures and finishes that will make you feel pampered every time you step inside. Ready to learn more about the Balboa plan? Contact us today!
- Type:
- Single Family
- Sq.Ft.:
- 1,675
- Status:
- Active
- Beds:
- 3
- Year built:
- 2024
- Baths:
- 2.00
- MLS#:
- 80527178
- Subdivision:
- Lexington Heights
ADDITIONAL INFORMATION
The Buchanan Floor Plan - Featuring a thoughtfully designed single-story layout, the Buchanan offers plenty of private and common living space. Toward the front of the home, two bedrooms share a full hall bathâwith one bedroom available as an optional study. At the heart of the home, an inviting kitchenâfeaturing a center island and corner pantryâoverlooks an open-concept area with a spacious great room and elegant dining area, providing access to an optional covered patio. Completing the home, a lavish owner's suite includes a large walk-in closet and a private bath.
- Type:
- Single Family
- Sq.Ft.:
- 3,308
- Status:
- Active
- Beds:
- 4
- Year built:
- 2024
- Baths:
- 3.00
- MLS#:
- 58795397
- Subdivision:
- The Woodlands Hills
ADDITIONAL INFORMATION
Inviting entry framed by home office with French doors and a storage closet. Hardwood floors throughout living areas. Spacious family room features a 16-foot ceiling, a wood mantel fireplace and a sliding glass door and flows to the kitchen and dining area. Island kitchen features a built-in seating space, large walk-in pantry, double wall oven, 5-burner gas cooktop and adjacent storage space. Large game room with French door entry just off the kitchen. Secluded primary suite with a wall of windows. Primary bathroom features French door entry, dual vanities, garden tub, separate glass enclosed shower, a linen closet and two walk-in closets. Private guest suite just off the kitchen with a full bathroom, linen closet and a walk-in closet. Secondary bedrooms with walk-in closets. Utility room and a Hollywood bathroom completes this design. Covered backyard patio. Mud room just off the three-car garage.
- Type:
- Single Family
- Sq.Ft.:
- 3,566
- Status:
- Active
- Beds:
- 4
- Year built:
- 2024
- Baths:
- 3.10
- MLS#:
- 51687036
- Subdivision:
- The Woodlands Hills
ADDITIONAL INFORMATION
Home office with French doors frame entry. Game room with French doors and formal dining room just off the extended entry. Spacious family room with wall of windows and a wood mantel fireplace opens to the kitchen and morning area. Island kitchen with built-in seating space, double wall oven, 5-burner gas cooktop and a corner walk-in pantry. Primary suite features a large wall of windows. Primary bath offers a French door entry, dual vanities, garden tub, separate glass enclosed shower and a wall-in closet. All additional bedrooms offer a private bathroom and walk-in closets. Extended covered backyard patio. Mud room and utility room just off the three-car garage.
- Type:
- Single Family
- Sq.Ft.:
- 3,300
- Status:
- Active
- Beds:
- 4
- Year built:
- 2024
- Baths:
- 3.10
- MLS#:
- 94189160
- Subdivision:
- The Woodlands Hills
ADDITIONAL INFORMATION
Home office with French doors set at entry with 12-foot ceiling. Hardwood floors throughout living areas. Extended entry leads to open family room, dining area and kitchen with 16-foot ceilings throughout. Family room features a wood mantel fireplace and wall of windows. Kitchen features walk-in pantry, generous counter space, a double wall oven, 5-burner gas cooktop and oversized island with built-in seating space. Game room with wall of windows just off dining area. Primary suite includes bedroom with wall of windows. Primary bath features 11-foot ceiling, dual vanities, garden tub, separate glass-enclosed shower and two walk-in closets. A Hollywood bath adds to this spacious four-bedroom home. Extended covered backyard patio with 16-foot ceiling. Mud room off three car-garage.
$249,570
10791 Sora Drive Willis, TX 77378
- Type:
- Single Family
- Sq.Ft.:
- 1,570
- Status:
- Active
- Beds:
- 3
- Lot size:
- 0.12 Acres
- Year built:
- 2024
- Baths:
- 2.10
- MLS#:
- 76097560
- Subdivision:
- The Pines At Seven Coves
ADDITIONAL INFORMATION
The well-designed Pecan plan has three bedrooms, two-and a half bathrooms & a formal dining room!
$288,275
10795 Sora Drive Willis, TX 77378
- Type:
- Single Family
- Sq.Ft.:
- 2,198
- Status:
- Active
- Beds:
- 4
- Lot size:
- 0.11 Acres
- Year built:
- 2024
- Baths:
- 2.10
- MLS#:
- 18103018
- Subdivision:
- The Pines At Seven Coves
ADDITIONAL INFORMATION
The Ash home has four bedrooms, two-and-a-half bathrooms, and a spacious gameroom for the kids!
$278,685
10787 Sora Drive Willis, TX 77378
- Type:
- Single Family
- Sq.Ft.:
- 1,963
- Status:
- Active
- Beds:
- 3
- Lot size:
- 0.12 Acres
- Year built:
- 2024
- Baths:
- 2.10
- MLS#:
- 57978908
- Subdivision:
- The Pines At Seven Coves
ADDITIONAL INFORMATION
The charming Mesquite plan boasts three bedrooms, two-and a half bathrooms & a large dining room!
$257,760
10779 Sora Drive Willis, TX 77378
- Type:
- Single Family
- Sq.Ft.:
- 1,745
- Status:
- Active
- Beds:
- 3
- Year built:
- 2024
- Baths:
- 2.10
- MLS#:
- 57282672
- Subdivision:
- The Pines At Seven Coves
ADDITIONAL INFORMATION
The Maple plan offers three bedrooms with two-and-a-half bathrooms & an open kitchen/breakfast area!
$298,275
10783 Sora Drive Willis, TX 77378
- Type:
- Single Family
- Sq.Ft.:
- 2,198
- Status:
- Active
- Beds:
- 4
- Lot size:
- 0.12 Acres
- Year built:
- 2024
- Baths:
- 2.10
- MLS#:
- 35980204
- Subdivision:
- The Pines At Seven Coves
ADDITIONAL INFORMATION
The Ash home has four bedrooms, two-and-a-half bathrooms, and a spacious gameroom for the kids!
- Type:
- Single Family
- Sq.Ft.:
- 1,916
- Status:
- Active
- Beds:
- 3
- Lot size:
- 0.13 Acres
- Year built:
- 2021
- Baths:
- 2.10
- MLS#:
- 48068059
- Subdivision:
- Sorrento Bay
ADDITIONAL INFORMATION
This charming 3-bedroom home is perfect for buyers seeking value in a rapidly growing area. Practically new, this property offers the ideal low-maintenance lifestyle. The flow from the living room to the kitchen and dining area makes it perfect for entertaining. The large granite island in the kitchen serves as a focal point. Upstairs, you'll find spacious bedrooms. A versatile second living area can transform into a game room or a playroom for young children. This space can evolve into a hangout, adapting to your needs over time. For those who work from home, the dedicated home office/study offers a quiet and productive space. This room can also be converted into a fourth bedroom, providing flexibility for your family's changing needs.The large, fenced backyard is perfect for outdoor activities, whether it's play equipment for the kids or backyard barbecues. With no back neighbors, you'll enjoy added privacy. This home is an "easy keeper" and ia a great value in a thriving community.
$650,000
17742 N Highway 75 Willis, TX 77378
- Type:
- Land
- Sq.Ft.:
- n/a
- Status:
- Active
- Beds:
- n/a
- Lot size:
- 4.71 Acres
- Baths:
- MLS#:
- 53929334
- Subdivision:
- Na
ADDITIONAL INFORMATION
4.7 ACRES OF UNRESTRICTED LAND with 1000+ ft. of Hwy 75 frontage, this property offers endless possibilities. Conveniently located less than 2 miles from I-45 N, it features a well and septic system. Just 45 min. from Houston, 30 min. from The Woodlands and Montgomery, 15 min. from Conroe, and less than 5 min. to New Waverly, this is a prime location for residential or commercial development. Build your dream home or business in this ideal setting. This property is a blank canvas awaiting your vision.
- Type:
- Land
- Sq.Ft.:
- n/a
- Status:
- Active
- Beds:
- n/a
- Lot size:
- 0.36 Acres
- Baths:
- MLS#:
- 93783082
- Subdivision:
- The French Quarter On Lake Conroe
ADDITIONAL INFORMATION
Exceptional, spacious home site to build the home of your dreams! Security gated community, access to Lake Conroe, boating, swimming, fishing, and this home site provides a distant view of Lake Conroe! French Quarter on Lake Conroe features a beautiful clubhouse with a breathtaking view from the poolside to Lake Conroe! Amenities include a boat ramp, clubhouse, kiddie pool, and an infinity pool overlooking beautiful Lake Conroe. Purchase your lot and then bring in your own custom builder or DH Homes would consider "build on your lot" with one of their "Estate Series" single-level homes.
- Type:
- Land
- Sq.Ft.:
- n/a
- Status:
- Active
- Beds:
- n/a
- Lot size:
- 0.29 Acres
- Baths:
- MLS#:
- 22888570
- Subdivision:
- The French Quarter On Lake Conroe
ADDITIONAL INFORMATION
Exceptional, spacious home site to build the home of your dreams! Security gated community, access to Lake Conroe, boating, swimming, fishing, and this home site provides a distant view of Lake Conroe! French Quarter on Lake Conroe features a beautiful clubhouse with a breathtaking view from the poolside to Lake Conroe! Amenities include a boat ramp, clubhouse, kiddie pool, and an infinity pool overlooking beautiful Lake Conroe. Purchase your lot and then bring in your own custom builder or DH Homes would consider "build on your lot" with one of their "Estate Series" single-level homes.
- Type:
- Land
- Sq.Ft.:
- n/a
- Status:
- Active
- Beds:
- n/a
- Lot size:
- 0.34 Acres
- Baths:
- MLS#:
- 53302906
- Subdivision:
- The French Quarter On Lake Conroe
ADDITIONAL INFORMATION
Exceptional, spacious home site to build the home of your dreams! Security gated community, access to Lake Conroe, boating, swimming, fishing, and this home site provides a distant view of Lake Conroe! French Quarter on Lake Conroe features a beautiful clubhouse with a breathtaking view from the poolside to Lake Conroe! Amenities include a boat ramp, clubhouse, kiddie pool, and an infinity pool overlooking beautiful Lake Conroe. Purchase your lot and then bring in your own custom builder or DH Homes would consider "build on your lot" with one of their "Estate Series" single-level homes.
- Type:
- Land
- Sq.Ft.:
- n/a
- Status:
- Active
- Beds:
- n/a
- Lot size:
- 0.33 Acres
- Baths:
- MLS#:
- 63960796
- Subdivision:
- The French Quarter On Lake Conroe
ADDITIONAL INFORMATION
Exceptional, spacious home site to build the home of your dreams! Security gated community, access to Lake Conroe, boating, swimming, fishing, and this home site provides a distant view of Lake Conroe! French Quarter on Lake Conroe features a beautiful clubhouse with a breathtaking view from the poolside to Lake Conroe! Amenities include a boat ramp, clubhouse, kiddie pool, and an infinity pool overlooking beautiful Lake Conroe. Purchase your lot and then bring in your own custom builder or DH Homes would consider "build on your lot" with one of their "Estate Series" single-level homes.
- Type:
- Land
- Sq.Ft.:
- n/a
- Status:
- Active
- Beds:
- n/a
- Lot size:
- 0.38 Acres
- Baths:
- MLS#:
- 9871143
- Subdivision:
- The French Quarter On Lake Conroe
ADDITIONAL INFORMATION
Exceptional, spacious home site to build the home of your dreams! Security gated community, access to Lake Conroe, boating, swimming, fishing, and this home site provides a distant view of Lake Conroe! French Quarter on Lake Conroe features a beautiful clubhouse with a breathtaking view from the poolside to Lake Conroe! Amenities include a boat ramp, clubhouse, kiddie pool, and an infinity pool overlooking beautiful Lake Conroe. Purchase your lot and then bring in your own custom builder or DH Homes would consider "build on your lot" with one of their "Estate Series" single-level homes.
| Copyright © 2024, Houston Realtors Information Service, Inc. All information provided is deemed reliable but is not guaranteed and should be independently verified. IDX information is provided exclusively for consumers' personal, non-commercial use, that it may not be used for any purpose other than to identify prospective properties consumers may be interested in purchasing. |
Willis Real Estate
The median home value in Willis, TX is $273,600. This is lower than the county median home value of $348,700. The national median home value is $338,100. The average price of homes sold in Willis, TX is $273,600. Approximately 58.35% of Willis homes are owned, compared to 37.06% rented, while 4.6% are vacant. Willis real estate listings include condos, townhomes, and single family homes for sale. Commercial properties are also available. If you see a property you’re interested in, contact a Willis real estate agent to arrange a tour today!
Willis, Texas has a population of 6,410. Willis is less family-centric than the surrounding county with 28.45% of the households containing married families with children. The county average for households married with children is 38.67%.
The median household income in Willis, Texas is $53,442. The median household income for the surrounding county is $88,597 compared to the national median of $69,021. The median age of people living in Willis is 37 years.
Willis Weather
The average high temperature in July is 93 degrees, with an average low temperature in January of 39.8 degrees. The average rainfall is approximately 48.1 inches per year, with 0 inches of snow per year.

