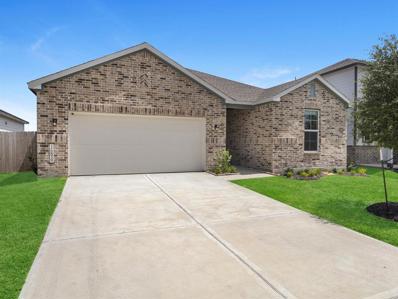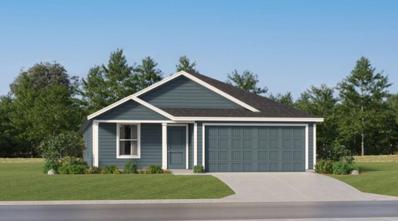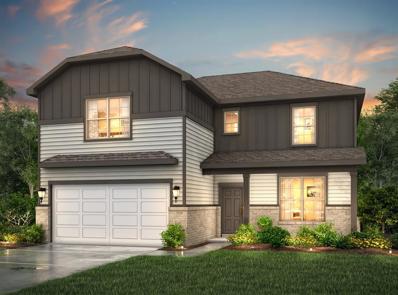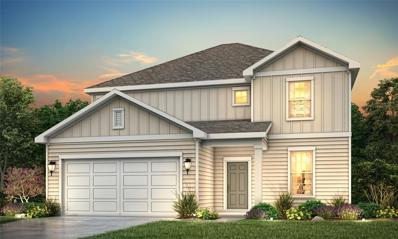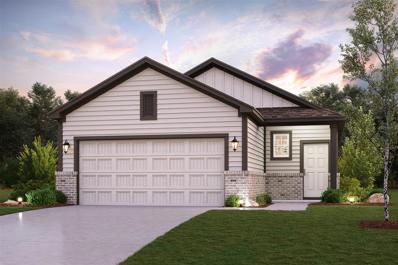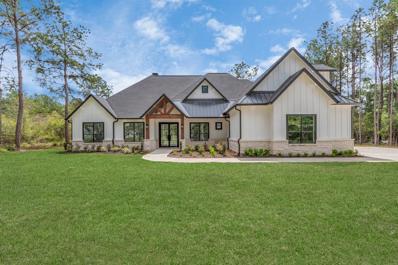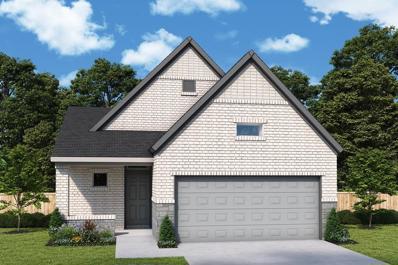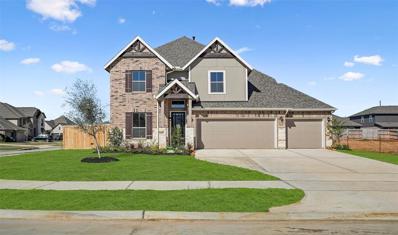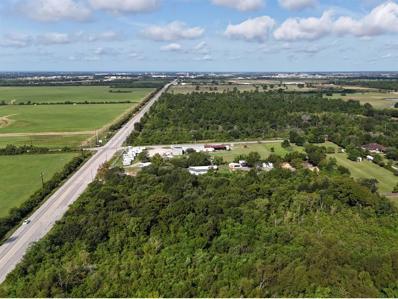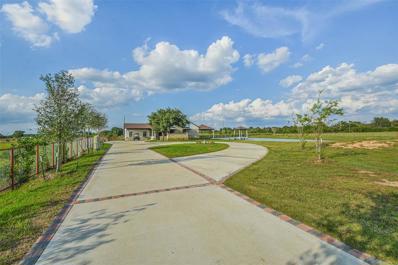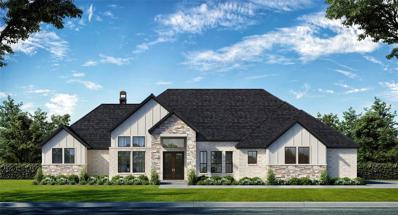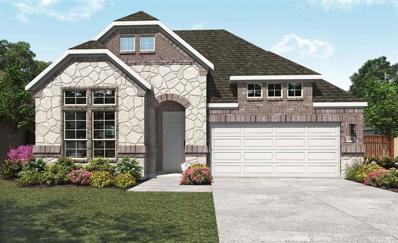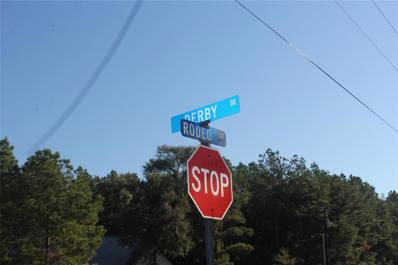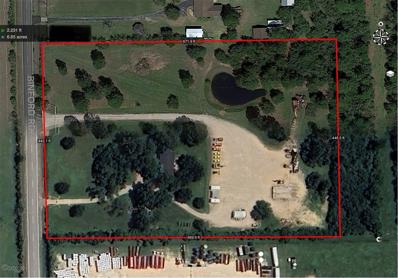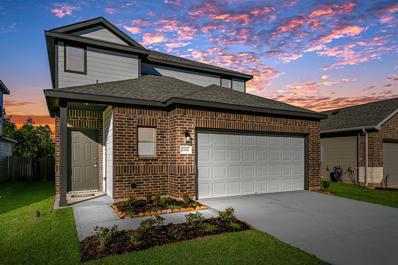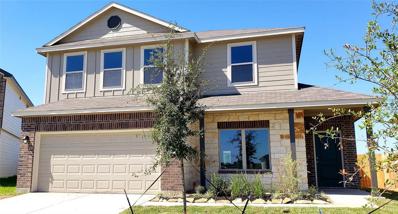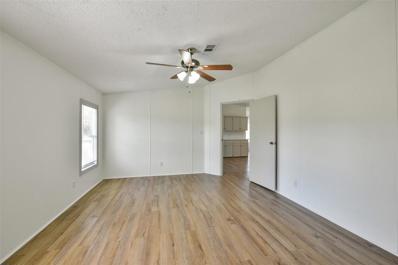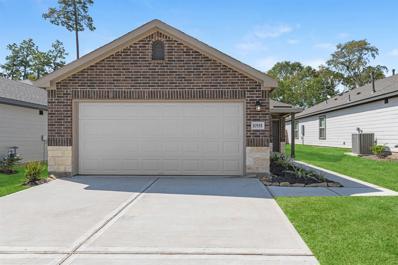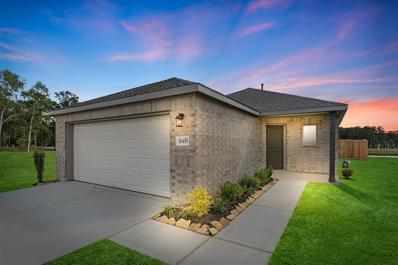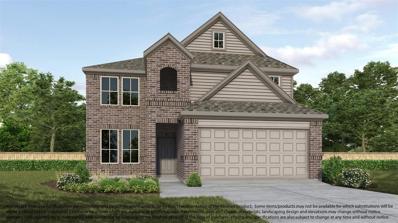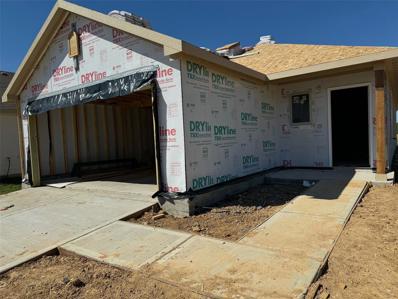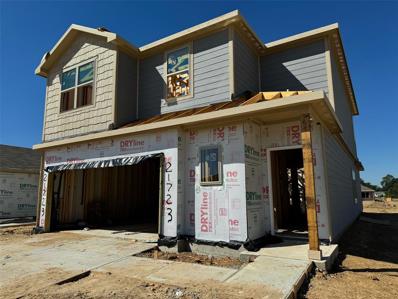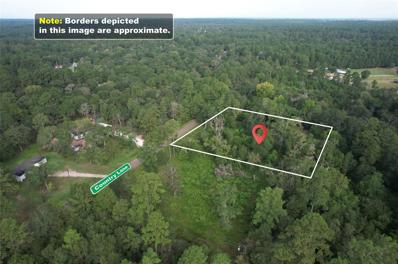Waller TX Homes for Rent
- Type:
- Single Family
- Sq.Ft.:
- 1,869
- Status:
- Active
- Beds:
- 3
- Year built:
- 2024
- Baths:
- 2.00
- MLS#:
- 79438301
- Subdivision:
- Paloma At Sanford Farms
ADDITIONAL INFORMATION
The Travis - Three beds with a FLEX Room! Covered Patio with gas line!! 50â?? Homesite, Quartz countertops at whole house, upgraded front door, Undermount kitchen sink, 42 Kitchen Cabinets; Blinds, Stainless Steel Appliances that include Whirlpool gas range, microwave oven that is vented outside and dishwasher, REFRIGERATOR, WASHER, AND DRYER, Elongated toilets, Tankless water heater, Dual sinks at owners bath, Tech shield radiant barrier, sod front and back, Sprinkler System, Rooms blocked and wired for ceiling fans, Smart Home Features and more!
$225,000
353 Fastboy Lane Waller, TX 77484
- Type:
- Single Family
- Sq.Ft.:
- 1,707
- Status:
- Active
- Beds:
- 4
- Year built:
- 2024
- Baths:
- 2.00
- MLS#:
- 86914959
- Subdivision:
- Trails At Cochran
ADDITIONAL INFORMATION
NEW! Lennar Watermill Collection "Oxford" Plan with Elevation "A" in the Brand New Community of Trails at Cochran! This single-level home showcases a spacious open floorplan shared between the kitchen, dining area and family room for easy entertaining. An ownerâ??s suite enjoys a private location in a rear corner of the home, complemented by an en-suite bathroom and walk-in closet. There are three secondary bedrooms at the front of the home, which are comfortable spaces for household members and overnight guests.
- Type:
- Single Family
- Sq.Ft.:
- 3,075
- Status:
- Active
- Beds:
- 5
- Year built:
- 2024
- Baths:
- 3.10
- MLS#:
- 78618279
- Subdivision:
- Paloma At Sanford Farms
ADDITIONAL INFORMATION
With over 3,000 square feet, the Sinclair boasts abundant space for private living and entertaining. This plan welcomes you with a charming columned front porch, leading you into a welcoming foyer. Directly off the foyer, a secluded study boasts a walk-in closet. Beyond the foyer, you'll love an open-concept living area that features an inviting kitchenâ??center island and corner pantryâ??an elegant dining area and a spacious great room. Anchoring the home, a convenient downstairs primary suite features its own attached bath and an expansive walk-in closet. Additional main-floor highlights include valet entry off 2-bay garage and a patio off the dining area. On the second floor, three secondary bedroomsâ??each with a walk-in closet surround a versatile loft space. Personalization options may include a covered patio and two additional bedrooms. Sprinkler system, sod front and back, garage door opener, tankless water heater, REFRIGERATOR, WASHER, AND DRYER! Smart home package and much more!
- Type:
- Single Family
- Sq.Ft.:
- 2,641
- Status:
- Active
- Beds:
- 4
- Year built:
- 2024
- Baths:
- 2.10
- MLS#:
- 74824640
- Subdivision:
- Paloma At Sanford Farms
ADDITIONAL INFORMATION
The Sheldon is ideal for large households! The front porch leads to the foyer that opens up to the spacious study, perfect for working from home or at-home learning. The island kitchen offers great counterspace and overlooks the dining area and living room. The primary bedroom is located downstairs and features a walk-in shower and huge walk-in closet. The second floor is where you'll find the secondary bedrooms, a large game room and storage space! Covered patio, media room in lieu of game room, optional 5th bedroom with 3rd full bath in lieu of study are all structural options. Granite throughout, sprinkler system, sod front and back, garage door opener, tankless water heater, REFRIGERATOR, WASHER, AND DRYER! Smart home package and much more! Call for appointment to see this home!
- Type:
- Single Family
- Sq.Ft.:
- 1,785
- Status:
- Active
- Beds:
- 4
- Year built:
- 2024
- Baths:
- 2.10
- MLS#:
- 23293123
- Subdivision:
- Paloma At Sanford Farms
ADDITIONAL INFORMATION
The Lexington - UNDER CONSTRUCTION in New Community!! 40â Homesite, Granite countertops at whole house, Undermount kitchen sink, 42 Kitchen Cabinets; Blinds, Stainless Steel Appliances that include Whirlpool gas range, microwave oven that is vented outside and dishwasher, REFRIGERATOR, WASHER, AND DRYER, Elongated toilets, Tankless water heater, Dual sinks at owners bath, Tech shield radiant barrier, sod front and back, Sprinkler System, Rooms blocked and wired for ceiling fans, Smart Home Features and more!
- Type:
- Single Family
- Sq.Ft.:
- 1,388
- Status:
- Active
- Beds:
- 3
- Year built:
- 2024
- Baths:
- 2.00
- MLS#:
- 9065067
- Subdivision:
- Paloma At Sanford Farms
ADDITIONAL INFORMATION
Spacious 1388 Square ft. Aspen plan has 3 bedrooms, 2 baths and many desired features: Large kitchen Island, Stainless Steel Whirlpool gas range, microwave oven, dishwasher. Granite throughout, sprinkler system, sod front and back, garage door opener, tankless water heater, REFRIGERATOR, WASHER, AND DRYER! Smart home package and much more! Call for appointment to see this home!
$965,000
26500 Maverick Lane Waller, TX 77484
- Type:
- Single Family
- Sq.Ft.:
- 4,598
- Status:
- Active
- Beds:
- 3
- Lot size:
- 1.5 Acres
- Year built:
- 2023
- Baths:
- 3.10
- MLS#:
- 62649424
- Subdivision:
- Saddle Creek Forest 6
ADDITIONAL INFORMATION
Welcome to 26500 Maverick Lane where luxury meets tranquility on 1.5 acres of scenic landscape. This custom-built residence boasts exquisite craftsmanship and sophisticated design throughout. From the gourmet kitchen to the lavish master suite, every detail exudes elegance. Enjoy outdoor living on the expansive grounds, offering a perfect blend of relaxation and entertainment. Conveniently located yet tucked away in peaceful surroundings in Saddle Creek Ranch, this home offers the ultimate retreat. Schedule your private showing today and experience the epitome of upscale living.
- Type:
- Single Family
- Sq.Ft.:
- 1,756
- Status:
- Active
- Beds:
- 3
- Baths:
- 2.00
- MLS#:
- 48291108
- Subdivision:
- The Grand Prairie 40'
ADDITIONAL INFORMATION
NEW DAVID WEEKLEY HOME! Build your familyâ??s future with the timeless comforts and top-quality craftsmanship of The Arlene floor plan by David Weekley Homes in The Grand Prairie. Prepare, present and enjoy your culinary masterpieces on the contemporary kitchenâ??s island overlooking the spacious family and dining areas. You will enjoy indoor and outdoor sunny spaces with your sunroom and adjacent covered patio suitable for a quiet morning coffee and indoor/outdoor entertaining. Your enclosed study is located away from your bedrooms and living spaces creating the privacy needed for work and studying. Two spare bedrooms are nestled on either side of a shared bathroom, helping everyone find a space they can make uniquely their own. Itâ??s easy to wake up on the right side of the bed in the luxurious Ownerâ??s Retreat, which includes an en suite bathroom and walk-in closet.
- Type:
- Single Family
- Sq.Ft.:
- 2,697
- Status:
- Active
- Beds:
- 4
- Year built:
- 2024
- Baths:
- 3.00
- MLS#:
- 32182347
- Subdivision:
- Oakwood Estates
ADDITIONAL INFORMATION
Welcome home to Oakwood Estates, a charming community in Waller. This two-story Elmore home design features 4 bedrooms, 3 baths and 3 car attached garage. Convenient home office located off hall 2. Beautiful maple cabinets, under cabinet lighting, quartz countertops with low bar top and farmhouse sink in gourmet kitchen. Two bedrooms, including owner's suite, located downstairs. Huge walk-in closet, separate tub and shower in owner's luxury bath. Double sinks in owner's bath and hall bath 2. Upstairs, you'll find a versatile loft space, media room and 2 secondary bedrooms. Covered patio in backyard, perfect for entertaining. Contact us today to schedule your personal tour! Amenities in this community include a clubhouse with pool and covered picnic pavilion, playground area and community pond. Offered by: K. Hovnanian Houston of Houston II, L.L.C.
$400,000
0 Fm 2920 Waller, TX 77484
- Type:
- Land
- Sq.Ft.:
- n/a
- Status:
- Active
- Beds:
- n/a
- Lot size:
- 2 Acres
- Baths:
- MLS#:
- 8886406
- Subdivision:
- Madison Square U/R
ADDITIONAL INFORMATION
2 Acres of Prime Unrestricted Land. Your Dream Land Awaits! Seize the opportunity to own 2 acres of unrestricted land with stunning, panoramic views! This unique property offers the perfect canvas to create your visionâwhether itâs your dream home, a weekend getaway, or an investment property. No restrictions, the possibilities are endless! 2 acres of open, beautiful land with sweeping views Unrestricted lot â build what you want, when you want Ideal for residential development, agriculture, or commercial use Peaceful location, perfect for those seeking tranquility without sacrificing convenience Don't Miss Out on This Rare Opportunity! Imagine waking up to views that inspire, in a place where you have total freedom to bring your dreams to life. Land like this doesnât come around oftenâtake the first step toward your vision today! Contact us for more information or to schedule a viewing! This opportunity wonât last long!
- Type:
- Other
- Sq.Ft.:
- 3,058
- Status:
- Active
- Beds:
- 4
- Lot size:
- 38.64 Acres
- Year built:
- 2023
- Baths:
- 3.10
- MLS#:
- 2798202
- Subdivision:
- Abst 332 Harris Co Sch Lds 3
ADDITIONAL INFORMATION
Enjoy the tranquility of country living with this secluded home. This property offers 38 acres with a beautiful home that welcomes you to 3,091 SQFT with 4/3 1/2 open concept design. Elegant floors welcome you throughout the entire home. The detailed finishes from the restrooms and custom cabinets sets this property above all. High ceilings welcome you throughout. The massive outdoor patio with wood burning outdoor kitchen and pizza oven allows ample room for entertainment. Enjoy peace in your own fishing dock and gazebo that overlooks the pond. This hacienda offers country living with the proximity to Hempstead with is only 15 minutes away or Magnolia at 25 minutes. Waller ISD earned state and national awards in academic, athletic, culinary, drone, robotics, fine arts, FFA, and Air Force JROTC.
- Type:
- Single Family
- Sq.Ft.:
- 3,764
- Status:
- Active
- Beds:
- 4
- Lot size:
- 1.07 Acres
- Baths:
- 4.10
- MLS#:
- 9130068
- Subdivision:
- Lakeview
ADDITIONAL INFORMATION
Fantastic new construction by custom builder Jamestown Estate Homes, located in the gated section of Lakeview on a 1 acre lot. 4 bedrooms, 4.5 bathrooms and a side entry 3-car garage. Double front doors opens to a wide foyer and views to the back of the home. Huge family room with cathedral ceiling, plus stunning clerestory (upper) windows. Open kitchen with appliances including a 48 inch slide in range and a huge pantry. Casual dining room with backyard views. Large covered porches. Gameroom and 2 secondary bedrooms situated together. Primary suite on its own wing. The bedroom has a coffered ceiling, primary bath has split vanities and two massive closetsâ??one has a hidden door. Guest suite at the front of the home. 2 additional secondary bedrooms near the gameroom. Each bedroom has an ensuite bath. Spacious laundry room with ample cabinets and counter space. All Jamestown homes in Lakeview include spray foam attic insulation, tankless water heaters and Uponor PEX water lines.
- Type:
- Single Family
- Sq.Ft.:
- 2,368
- Status:
- Active
- Beds:
- 3
- Baths:
- 2.10
- MLS#:
- 50103200
- Subdivision:
- Oakwood Estates
ADDITIONAL INFORMATION
This new construction Willow floor plan is sure to please! You will fall in the love with the gorgeous kitchen featuring granite countertops, linen-colored cabinets, carpet, tile & vinyl plank flooring in all main areas. The primary suite will have you in awe with the OVERSIZED walk-in closet, walk-in shower & garden tub. Off the Foyer is where all secondary bedrooms are located and a game room! Enjoy your backyard with the extended covered patio, full sod & sprinkler system. Home will be move-in ready in January 2025!
$119,900
17722 Derby Drive Waller, TX 77484
- Type:
- Land
- Sq.Ft.:
- n/a
- Status:
- Active
- Beds:
- n/a
- Lot size:
- 1.5 Acres
- Baths:
- MLS#:
- 96082114
- Subdivision:
- Saddle Creek Forest Sec 4
ADDITIONAL INFORMATION
Corner lot located in the well sought after community of Saddle Creek Forest. Lot is wooded with mature oaks and pines. Choose your own builder, no time limit to build, and horses are allowed.
$1,419,813
20502 Binford Road Waller, TX 77484
- Type:
- Single Family
- Sq.Ft.:
- n/a
- Status:
- Active
- Beds:
- 3
- Lot size:
- 6.86 Acres
- Year built:
- 2002
- Baths:
- 2.00
- MLS#:
- 10241706
- Subdivision:
- County School Lands Abs #332 S
ADDITIONAL INFORMATION
This 6.86-acre unrestricted property in a rapidly growing area with several new subdivisions being built nearby. With traffic count increasing daily, the potential for commercial or residential use is exceptional! With over an acre of heavily stabilized yard space, this is ideal for semi-truck and trailer deliveries or heavy equipment storage. Situated only a mile from Hwy 290âensures easy access and being across from Binford Business Park and close to City of Waller utilities adds even more value. This an is an excellent location for an RV park, truck storage yard, or an equipment yard for contractors. Additional features: -Mature old-growth trees, including Loblolly pines and 5 producing pecan trees -Stocked tank with bass and perch -Two-tier concrete loading/unloading ramp and water access at the rear of the yard -This versatile property offers a unique opportunity for investors and business owners alike. Don't miss out on this prime real estate in an expanding area!
- Type:
- Single Family
- Sq.Ft.:
- 2,333
- Status:
- Active
- Beds:
- 4
- Year built:
- 2024
- Baths:
- 3.00
- MLS#:
- 79058741
- Subdivision:
- Binford Creek
ADDITIONAL INFORMATION
Great 2 story plan with TWO BEDROOMS DOWNSTAIRS including the primary, two upstairs bedrooms, and a very large gameroom. Three full bathrooms make this a great plan for large families. This home also has a huge family room and covered back patio. The Kitchen comes adorned with granite, 42" cabinets and stainless-steel appliances: Dishwasher, Microwave and 5 Burner gas stove.
- Type:
- Single Family
- Sq.Ft.:
- 1,459
- Status:
- Active
- Beds:
- 4
- Year built:
- 2024
- Baths:
- 2.00
- MLS#:
- 49839062
- Subdivision:
- Binford Creek
ADDITIONAL INFORMATION
The Ridgeland Floorplan - This 1 story 4 bedroom, 2 bath homes comes with Granite countertops, 42" cabinets, Stainless Steel Microwave, Dishwasher and gas 5 burner stove. Carpet only in the bedrooms, and 9 ' ceilings make this a great home for the family.
- Type:
- Single Family
- Sq.Ft.:
- 2,304
- Status:
- Active
- Beds:
- 4
- Year built:
- 2024
- Baths:
- 2.10
- MLS#:
- 79128307
- Subdivision:
- Binford Creek
ADDITIONAL INFORMATION
Lovely 2 story plan with Primary bedroom downstairs and 3 guest bedrooms upstairs with game room. Primary bedroom bathroom includes separate soaker tub, walk in shower, and quartz countertops. Large Kitchen with granite countertops, undermount sink, 42" cabinets, Kitchen Island . Nice large back patio with large back yard. The location is great as it is on and inside corner lot with no back neighbors.
$299,900
25911 Brooks Road Waller, TX 77484
- Type:
- Single Family
- Sq.Ft.:
- 1,848
- Status:
- Active
- Beds:
- 3
- Lot size:
- 2.15 Acres
- Year built:
- 1996
- Baths:
- 2.00
- MLS#:
- 57702977
- Subdivision:
- West Magnolia Forest 7
ADDITIONAL INFORMATION
Welcome home to your piece of quiet country living. This 3 bedroom, 2 bath home sits on just over 2 acres and ready for you and your family to call it home. Two large living spaces, and open concept kitchen/dining, perfect for entertaining guests. Generous primary bedroom space and oversized primary bathroom walk-in shower. Beautiful cleared, corner lot ready for creating a kids dream playground or the a quiet retreat oasis to enjoy all that is country living. Brand new Aerobic Septic! Brand New Roof! This one will check all the boxes! Tour today and you won't have to look any further!
- Type:
- Single Family
- Sq.Ft.:
- 1,248
- Status:
- Active
- Beds:
- 3
- Baths:
- 2.00
- MLS#:
- 6478513
- Subdivision:
- Binford Creek
ADDITIONAL INFORMATION
The Cooper- This 1 story, 3 bedroom 2 bath home has a very large master bedroom, Kitchen Island and Stainless steel Appliances. 9' ceilings and large family room make entertaining with family great!
- Type:
- Single Family
- Sq.Ft.:
- 1,458
- Status:
- Active
- Beds:
- 4
- Year built:
- 2024
- Baths:
- 2.00
- MLS#:
- 58123032
- Subdivision:
- Binford Creek
ADDITIONAL INFORMATION
The Ridgeland- 4 bedroom 2 bath home ready in time for December 25th! Primary bedroom bathroom includes 60" walk-in shower. Kitchen includes Stainless steel microwave, dishwasher and 5 burner gas stove. Carpet only in the bedrooms, everywhere else is beautiful luxury plank flooring. Large back yard with no back neighbors creates a great space for family fun!
$399,990
309 Spruce Oak Lane Waller, TX 77484
- Type:
- Single Family
- Sq.Ft.:
- 2,785
- Status:
- Active
- Beds:
- 5
- Year built:
- 2024
- Baths:
- 3.10
- MLS#:
- 29142914
- Subdivision:
- Beacon Hill
ADDITIONAL INFORMATION
LONG LAKE NEW CONSTRUCTION - Welcome home to 309 Spruce Oak Lane located in the community of Beacon Hill and zoned to Waller ISD. This floor plan features 5 bedrooms, 3 full baths, 1 half bath, and an attached 2-car garage plus storage. This charming home features High Ceilings, Fireplace with Mantel, Tile Flooring throughout Common Areas, Study with French Door, Granite Countertops, Sprinkler System, Full Gutters, 2" Faux Wood Blinds, Black Exterior Coach Lights, and a Smart Code Deadbolt. You don't want to miss all this gorgeous home has to offer! Call and schedule your showing today!
- Type:
- Single Family
- Sq.Ft.:
- 1,373
- Status:
- Active
- Beds:
- 3
- Year built:
- 2024
- Baths:
- 2.00
- MLS#:
- 88425865
- Subdivision:
- Binford Creek
ADDITIONAL INFORMATION
The Mitchell- This 3 bedroom 2 bath home comes with a covered back patio, gas stove, 9' ceilings and luxury vinyl plank flooring everywhere but the bedrooms. Bonus : Large Lot with no back neighbor! Located In Binford Creek just 2 miles from 290 make a great starter home!
- Type:
- Single Family
- Sq.Ft.:
- 2,239
- Status:
- Active
- Beds:
- 4
- Year built:
- 2024
- Baths:
- 2.10
- MLS#:
- 5931780
- Subdivision:
- Binford Creek
ADDITIONAL INFORMATION
The Harper- GREAT 4 BEDRROM HOME WITH PRIMARY BEDROOM DOWNSTAIRS. Home is adorned with beautiful granite countertops in the Kitchen and Quartz countertops in all the bathrooms. Large family room and large game make this a great home for the entire family and guests.
- Type:
- Land
- Sq.Ft.:
- n/a
- Status:
- Active
- Beds:
- n/a
- Lot size:
- 0.91 Acres
- Baths:
- MLS#:
- 71754811
- Subdivision:
- W Magnolia Forest Sec 18
ADDITIONAL INFORMATION
Prime opportunity to build your dream home! Just under a full acre, with mature trees and situated on a corner lot. Light restrictions with no HOA! Extremely low tax rate! Just minutes away from the Texas Renaissance festival! Schedule your viewing today!
| Copyright © 2024, Houston Realtors Information Service, Inc. All information provided is deemed reliable but is not guaranteed and should be independently verified. IDX information is provided exclusively for consumers' personal, non-commercial use, that it may not be used for any purpose other than to identify prospective properties consumers may be interested in purchasing. |
Waller Real Estate
The median home value in Waller, TX is $234,100. This is lower than the county median home value of $343,400. The national median home value is $338,100. The average price of homes sold in Waller, TX is $234,100. Approximately 34.44% of Waller homes are owned, compared to 59.75% rented, while 5.81% are vacant. Waller real estate listings include condos, townhomes, and single family homes for sale. Commercial properties are also available. If you see a property you’re interested in, contact a Waller real estate agent to arrange a tour today!
Waller, Texas has a population of 3,337. Waller is less family-centric than the surrounding county with 16.65% of the households containing married families with children. The county average for households married with children is 33.48%.
The median household income in Waller, Texas is $36,964. The median household income for the surrounding county is $65,379 compared to the national median of $69,021. The median age of people living in Waller is 25.3 years.
Waller Weather
The average high temperature in July is 93.8 degrees, with an average low temperature in January of 39.1 degrees. The average rainfall is approximately 45.8 inches per year, with 0 inches of snow per year.
