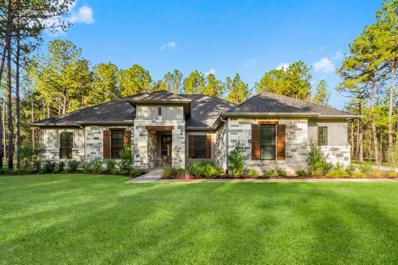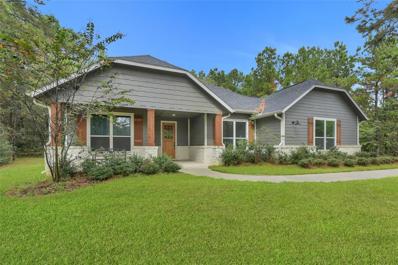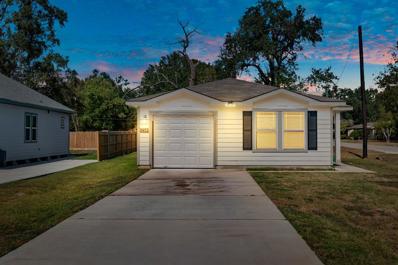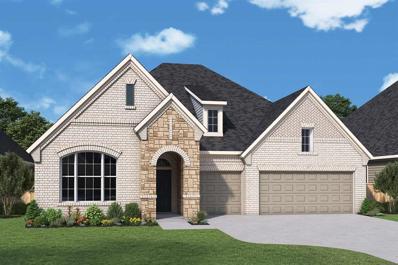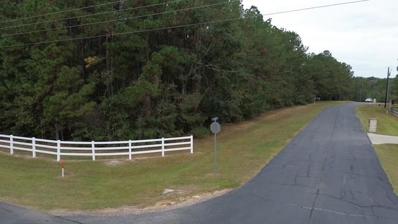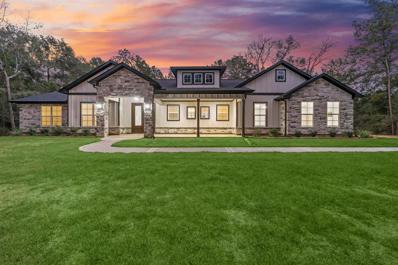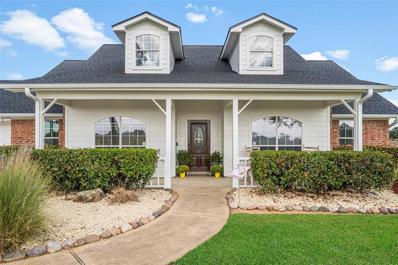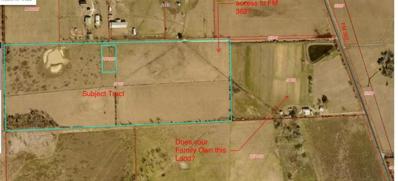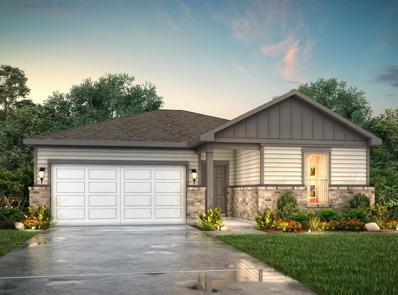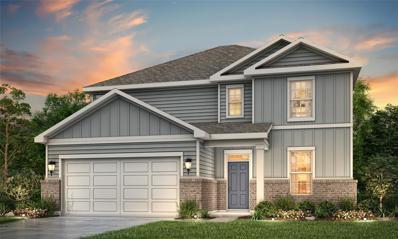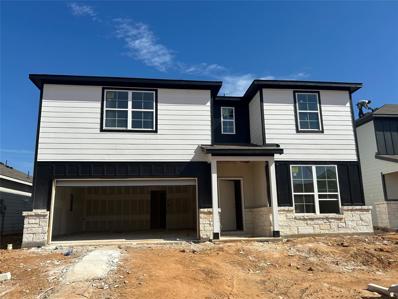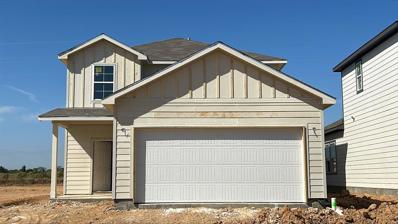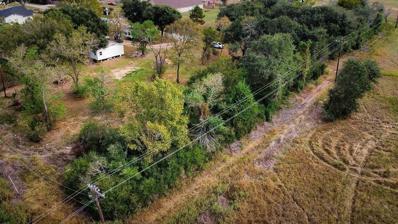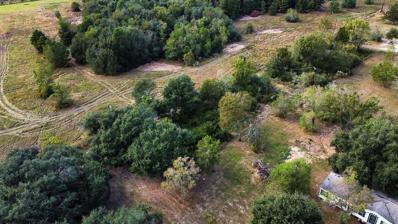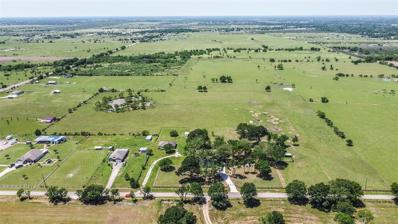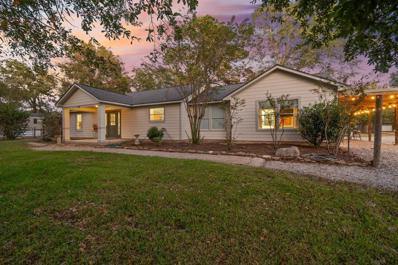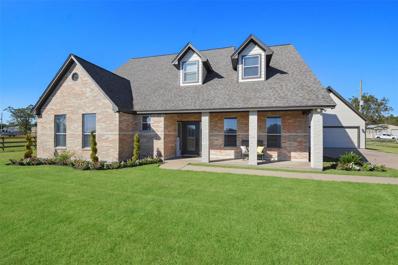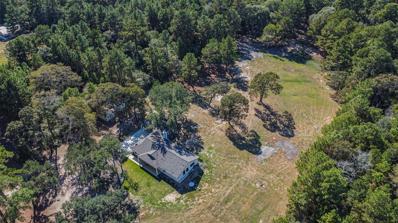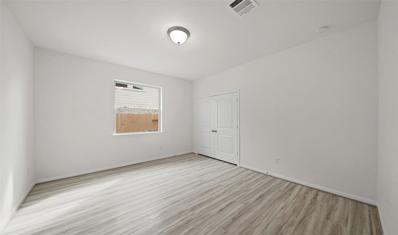Waller TX Homes for Rent
- Type:
- Single Family
- Sq.Ft.:
- 3,326
- Status:
- Active
- Beds:
- 4
- Lot size:
- 1.5 Acres
- Year built:
- 2024
- Baths:
- 3.10
- MLS#:
- 41930949
- Subdivision:
- Plantation Lakes
ADDITIONAL INFORMATION
This newly completed GRACEPOINT HOME in Plantation Lakes is located on a 1.5 acre lot with trees. This stunning home features the popular 3369 floor plan with The Hill Country elevation. Upon entry, a study with French doors off the foyer leads into an open living space. The kitchen overlooks the family room and casual dining area, creating a welcoming space for family and guests. A versatile flex room offers many possibilities to suit any lifestyle. The homeâ??s single-story, split layout places three secondary bedrooms opposite the primary suite for added privacy. A key highlight is the oversized walk-in closet, which connects directly to the laundry room. The spacious 3-car garage includes a built-in workshop, perfect for hobbies or extra storage. Thoughtfully designed for both comfort and functionality, this beautiful home is a must-see in the scenic Plantation Lakes community! Donâ??t miss the chance to make it your forever home.
- Type:
- Single Family
- Sq.Ft.:
- 2,379
- Status:
- Active
- Beds:
- 4
- Lot size:
- 1.5 Acres
- Year built:
- 2020
- Baths:
- 3.00
- MLS#:
- 63638352
- Subdivision:
- Saddle Creek Forest
ADDITIONAL INFORMATION
Welcome Home! This stunning property is sure to captivate you from the moment you walk in. Situated in the gated neighborhood of Saddle Creek Forest, this home offers privacy and tranquility. This kitchen boasts a large center island, a sleek gas cooktop, a built-in wall oven, and soft under-cabinet lighting that adds warmth and functionality to the space. The living room is the perfect gathering space; inviting and spacious, with a cozy stone fireplace, a serene view of the wooded outdoors through large windows, and ample recessed lighting accentuating the elegant tray ceiling. Surrounded by a lush canopy of trees, the backyard feels like your own private retreat, offering a serene escape with natural beauty at every turn.
$235,000
2802 Sledge Street Waller, TX 77484
- Type:
- Single Family
- Sq.Ft.:
- 1,255
- Status:
- Active
- Beds:
- 3
- Lot size:
- 0.15 Acres
- Year built:
- 2021
- Baths:
- 2.00
- MLS#:
- 55618923
- Subdivision:
- Waller-College Add
ADDITIONAL INFORMATION
An exceptional gem in the heart of Waller, Texas! This 1,255-square-foot home offers an ideal blend of style, functionality, and comfort on a single level. Its inviting three-bedroom layout centers around a bright, open-concept living, dining, and kitchen area, creating a versatile space perfect for gatherings or quiet relaxation. The spacious kitchen is equipped with ample cabinet space, and a walk-in pantry, while every corner of the home radiates warmth and comfort. With its flexible layout, youâ??ll have ample room to create your perfect home office, gym, guest suite, or cozy libraryâ??the possibilities are endless. This Waller, Texas property promises a unique, convenient, and charming living experience. Donâ??t miss your chance to make this wonderful Waller home your own! Call us today and schedule a private showing!
- Type:
- Single Family
- Sq.Ft.:
- 2,168
- Status:
- Active
- Beds:
- 4
- Year built:
- 2024
- Baths:
- 3.00
- MLS#:
- 75442309
- Subdivision:
- Oakwood Estates
ADDITIONAL INFORMATION
This new construction Juniper floor plan is sure to please! With 4 bedrooms, 3 baths and a study! You will fall in the love with the gorgeous kitchen featuring OVERSIZED pantry, granite countertops, gunstock colored cabinets, vinyl plank & tile flooring in all main areas. Secondary bedrooms have full baths and can be accessed just off the foyer. The primary suite will have you in awe with the OVERSIZED walk-in closet, walk-in shower, and double sinks. Enjoy your backyard with the extended covered patio, full sod & sprinkler system. Home will be ready in November 2024!
- Type:
- Land
- Sq.Ft.:
- n/a
- Status:
- Active
- Beds:
- n/a
- Lot size:
- 1.98 Acres
- Baths:
- MLS#:
- 23280832
- Subdivision:
- Pine Ridge 5
ADDITIONAL INFORMATION
If you are looking for a quiet small acreage in the Waller School District, here it is! This 1.97 acres is the perfect place to build your dream home. This is a deed restricted neighborhood so there is a lot of pride in the homes that are here. Horses and chickens are allowed. This lot offers access on both ends, which makes it very convenient; Pineridge Rd. and Skyview Rd. It is also high and dry, located outside the flood plain. The prime location of this lot and the short commute to Houston makes it very desirable. Come and walk the pathway through the property and explore the beauty that can one day be your home!
$420,000
21751 Oakwood Drive Waller, TX 77484
- Type:
- Single Family
- Sq.Ft.:
- 2,670
- Status:
- Active
- Beds:
- 4
- Year built:
- 2024
- Baths:
- 3.00
- MLS#:
- 26704239
- Subdivision:
- Oakwood Estates
ADDITIONAL INFORMATION
Welcome to the Grayden! This plan is designed to provide plenty of flex space so the home can adapt to meet your family's ever changing needs. Enjoy an abundance of space with this open floor plan that also includes a closed study area which is ideal to work from home, as a play room, a craft room or even as a formal dining area. Cook and entertain in the gourmet kitchen which is open to the dining and living room. In the kitchen, you will also enjoy Frigidaire stainless steel appliances, a spacious kitchen island and large walk in pantry. You'll also enjoy relaxing on your extended covered patio in your oversized backyard. Family and guests will feel welcome in the additional three bedrooms and you will wake up feeling refreshed in the solitude of the private and expansive owner's retreat. Ample parking ands storage is available in the three car garage.
- Type:
- Land
- Sq.Ft.:
- n/a
- Status:
- Active
- Beds:
- n/a
- Lot size:
- 1.61 Acres
- Baths:
- MLS#:
- 31512750
- Subdivision:
- Saddle Creek Forest 1
ADDITIONAL INFORMATION
Located in the gated, equestrian community of Saddle Creek Forest. You can have your own piece of paradise on this beautiful 1.6-acre wooded lot. The lot is waiting for your dream home plans. No MUD taxes! The highly sought-after community of Saddle Creek Forest features miles of hiking and equestrian trails, tennis court, basketball court, Volleyball. 2 playgrounds, a community swimming pool and 3 private neighborhood ponds with docks. No time limit to begin construction. No mobiles/modulars/barndominium. 2200sqft build minimum. Co-op water. Will need septic. Buyer to do due diligence in confirming information pertaining to the property. Buyer will need a new Survey. Entrance to property must be taken off Palamino Drive.
$1,350,000
31807 Washington Street Waller, TX 77484
- Type:
- Other
- Sq.Ft.:
- n/a
- Status:
- Active
- Beds:
- n/a
- Lot size:
- 9.39 Acres
- Baths:
- MLS#:
- 45259381
- Subdivision:
- John Woodward Surv Abs #846
ADDITIONAL INFORMATION
Discover a rare opportunity to own a versatile property that combines rural charm with modern conveniences. This spacious lot features a range of amenities perfect for Commercial or Residential use. Property includes a 70x80 building with ample space for your equipment & projects, 12x24 Horse Barn designed with your equine friends in mind, offering shelter & comfort, RV pad site that is fully equipped with hookups making it perfect for weekend getaways, well, 3 septic systems already in place providing flexibility for future expansion or development, in-ground swimming pool to relax & unwind from the day or entertaining family & friends. City utilities available. Donâ??t miss out on this great investment opportunity!
- Type:
- Single Family
- Sq.Ft.:
- 2,900
- Status:
- Active
- Beds:
- 3
- Lot size:
- 2 Acres
- Year built:
- 2024
- Baths:
- 2.10
- MLS#:
- 24407004
- Subdivision:
- Saddle Creek Forest
ADDITIONAL INFORMATION
Discover this brand new luxury home, located in prestigious Saddle Creek Forest. Enjoy a vibrant neighborhood with amenities like a basketball court, volleyball court, tennis court, pool, playground, lake, riding trails, riding arena & more! Setting on 2 acres adorned with trees, this home has 3-4 bedrooms, with 2.5 baths! The home boasts of large, picturesque windows for abundant natural light. The kitchen is a chefs dream with stunning granite, a stainless steel farmhouse sink, stainless steel appliances, 5 burner gas cooktop, a hidden walk-in pantry, & a large island that overlooks the living room. Generous master suite with luxurious spa like bathroom and fantastic closet! 2 spare bedrooms share a Jack and Jill bathroom. Formal office, grand foyer, formal dining, large covered patios, oversized two car garage, a laundry room & a mud room! Set back from the road for ultimate privacy. Low taxes! Great location! 10 miles to Magnolia, 50 miles to Houston, 42 miles to College Station!
$465,000
32106 Betka Road Waller, TX 77484
- Type:
- Single Family
- Sq.Ft.:
- 1,842
- Status:
- Active
- Beds:
- 3
- Lot size:
- 1.03 Acres
- Year built:
- 2002
- Baths:
- 2.00
- MLS#:
- 25094118
- Subdivision:
- Pine Grove
ADDITIONAL INFORMATION
Welcome to this charming 3-bedroom, 2-bathroom brick home with a brand new roof, gutters, and exterior painted situated on over an acre in the desirable Pine Grove neighborhood. This open-concept residence features a split-bedroom floor plan, a cozy breakfast nook, and dining room. The main living area boast beautiful wood-grain tile and high ceilings creating a bright and inviting atmosphere. Recent renovations include fresh paint throughout and updated appliances. Enjoy peace of mind with no flood plain and the highly-rated Waller ISD School District. Plus, you'll benefit from convenient access to FM 362 and Highway 290, providing easy commutes to nearby cities and attractions.
$9,000,000
22563 Farm To Market 362 Waller, TX 77484
- Type:
- Other
- Sq.Ft.:
- n/a
- Status:
- Active
- Beds:
- n/a
- Lot size:
- 50 Acres
- Baths:
- MLS#:
- 13990165
- Subdivision:
- N/A
ADDITIONAL INFORMATION
Unrestricted 50 acres of high land located just 2-minutes north of US 290 in a fast-growing community. The rapid growth includes varied aspects of industrial, office, retail, and a significant amount of new residential development. Waller is centrally located just 40 miles from downtown Houston, 7 miles from Fairfield, 9 miles from the Grand Parkway, and 50 miles from College Station. No flood plain
- Type:
- Single Family
- Sq.Ft.:
- 1,675
- Status:
- Active
- Beds:
- 3
- Year built:
- 2024
- Baths:
- 2.00
- MLS#:
- 77497299
- Subdivision:
- Paloma At Sanford Farms
ADDITIONAL INFORMATION
The Buchanan - Stone on exterior!! Covered patio, gas line, 50â?? Homesite, Quartz countertops at whole house, upgraded front door, Undermount kitchen sink, 42 Kitchen Cabinets; Blinds, Stainless Steel Appliances that include Whirlpool gas range, microwave oven that is vented outside and dishwasher, REFRIGERATOR, WASHER, AND DRYER, Elongated toilets, Tankless water heater, Dual sinks at owners bath, Tech shield radiant barrier, sod front and back, Sprinkler System, Rooms blocked and wired for ceiling fans, Smart Home Features and more!
- Type:
- Single Family
- Sq.Ft.:
- 2,641
- Status:
- Active
- Beds:
- 4
- Year built:
- 2024
- Baths:
- 2.10
- MLS#:
- 28862479
- Subdivision:
- Paloma At Sanford Farms
ADDITIONAL INFORMATION
The Sheldon is ideal for large households! The front porch leads to the foyer that opens up to the spacious study, perfect for working from home or at-home learning. The island kitchen offers great counterspace and overlooks the dining area and living room. The primary bedroom is located downstairs and features a walk-in shower and huge walk-in closet. The second floor is where you'll find the secondary bedrooms, a large game room and storage space! Covered patio, media room in lieu of game room, optional 5th bedroom with 3rd full bath in lieu of study are all structural options. Quartz countertop, sprinkler system, sod front and back, garage door opener, tankless water heater, REFRIGERATOR, WASHER, AND DRYER! Smart home package and much more! Call for appointment to see this home!
- Type:
- Single Family
- Sq.Ft.:
- 2,472
- Status:
- Active
- Beds:
- 4
- Year built:
- 2024
- Baths:
- 2.10
- MLS#:
- 17630264
- Subdivision:
- Paloma At Sanford Farms
ADDITIONAL INFORMATION
The Medina - Popular Plan with HUGE unfinished attic for storage!! Study with French doors, Large game room, Covered Patio with gas line!! 50â?? Homesite, Quartz countertops at whole house, upgraded front door, Undermount kitchen sink, 42 Kitchen Cabinets; Blinds, Stainless Steel Appliances that include Whirlpool gas range, microwave oven that is vented outside and dishwasher, REFRIGERATOR, WASHER, AND DRYER, Elongated toilets, Tankless water heater, Dual sinks at owners bath, Tech shield radiant barrier, sod front and back, Sprinkler System, Rooms blocked and wired for ceiling fans, Smart Home Features and more!
- Type:
- Single Family
- Sq.Ft.:
- 2,003
- Status:
- Active
- Beds:
- 4
- Year built:
- 2024
- Baths:
- 2.10
- MLS#:
- 49060249
- Subdivision:
- Paloma At Sanford Farms
ADDITIONAL INFORMATION
The Hampton - UNDER CONSTRUCTION in New Community!! This home has a LOFT!! 40â?? Homesite, Granite countertops at whole house, Undermount kitchen sink, 42 Kitchen Cabinets; Blinds, Stainless Steel Appliances that include Whirlpool gas range, microwave oven that is vented outside and dishwasher, REFRIGERATOR, WASHER, AND DRYER, Elongated toilets, Tankless water heater, Dual sinks at owners bath, Tech shield radiant barrier, sod front and back, Sprinkler System, Rooms blocked and wired for ceiling fans, Smart Home Features and more!
$65,000
601 Lily Street Waller, TX 77484
- Type:
- Land
- Sq.Ft.:
- n/a
- Status:
- Active
- Beds:
- n/a
- Lot size:
- 0.44 Acres
- Baths:
- MLS#:
- 92402773
- Subdivision:
- Prairie View Estates 1
ADDITIONAL INFORMATION
Discover an exceptional chance to own not one, but two adjoining residential properties in the highly desirable Waller County! (600 Ezekiel Smith Street is also for sale) The property is only miles away from Prairie View A&M University! With the area expected to experience impressive growth over the coming years, these neighboring wooded lots provide a blank canvas for visionary buyers looking to invest or establish a homestead amidst serene natural surroundings. The parcel offers untouched, raw land ready for your custom plans with mature trees and abundant greenery. Located in a community that perfectly balances rural charm with convenient access to city amenities, these properties are poised for value appreciation. This rare find invites you to join a burgeoning area while designing a personal retreat in the heart of nature. Don't miss this opportunity to make your mark in a rapidly growing part of Texas! Manufactured Homes allowed per deed restriction list in attachments.
- Type:
- Land
- Sq.Ft.:
- n/a
- Status:
- Active
- Beds:
- n/a
- Lot size:
- 0.44 Acres
- Baths:
- MLS#:
- 16234067
- Subdivision:
- Prairie View Estates 1
ADDITIONAL INFORMATION
Discover an exceptional chance to own not one, but two adjoining residential properties in the highly desirable Waller County! (601 Lily Street is also for sale) The property is only miles away from Prairie View A&M University! With the area expected to experience impressive growth over the coming years, these neighboring wooded lots provide a blank canvas for visionary buyers looking to invest or establish a homestead amidst serene natural surroundings. The parcel offers untouched, raw land ready for your custom plans with mature trees and abundant greenery. Located in a community that perfectly balances rural charm with convenient access to city amenities, these properties are poised for value appreciation. This rare find invites you to join a burgeoning area while designing a personal retreat in the heart of nature. Don't miss this opportunity to make your mark in a rapidly growing part of Texas! Manufactured Homes allowed per deed restriction list in attachments.
- Type:
- Single Family
- Sq.Ft.:
- 4,028
- Status:
- Active
- Beds:
- 5
- Lot size:
- 0.19 Acres
- Year built:
- 2022
- Baths:
- 3.10
- MLS#:
- 22446688
- Subdivision:
- Beacon Hill Sec 2
ADDITIONAL INFORMATION
Welcome to this stunning 2 story home boasting luxury finishes. Enjoy the beautiful landscape with rose bushes and various fruit trees as you make your way to the front door. Relax by the gaslog stone fireplace in the cozy living area or entertain guests in the upstairs media and game rooms. The chef-style kitchen features double ovens, granite countertops, and a gas cooktop great for meal prepping your favorite dishes. Retreat to the spa-like master suite after a long day. You'll love unwinding in front of the vanity sitting area or taking a soak in the garden tub . The large covered patio is perfect for hosting gatherings. Close to major highways for easy access to shopping, dining, and entertainment. Much more upgraded features to mention! Ask us for the upgraded list! Don't miss out on this amazing opportunity. Contact us today for a private tour.
$2,700,000
11811 Schmidt Road Waller, TX 77484
- Type:
- Other
- Sq.Ft.:
- 2,012
- Status:
- Active
- Beds:
- 3
- Lot size:
- 45 Acres
- Year built:
- 2002
- Baths:
- 2.00
- MLS#:
- 65345324
- Subdivision:
- F Daw Surv A-278
ADDITIONAL INFORMATION
This property offers 2 tracts encompassing 45 acres with a move in ready home of over 2,000 SQFT. With 17 mins away from Waller and 19 mins away from the booming town of Brookshire sits your next dream home. The home was remodeled to include an open concept kitchen, new cabinets, flooring, metal roof and spray foam insulation to keep you cool in the summer with a high efficiency structure. The rest of the property includes a pond, cattle pens and best of all the entire property is clear to start your next adventure.
$675,000
1726 Bowler Road Waller, TX 77484
- Type:
- Single Family
- Sq.Ft.:
- 1,862
- Status:
- Active
- Beds:
- 3
- Lot size:
- 5 Acres
- Year built:
- 2004
- Baths:
- 2.00
- MLS#:
- 44264767
- Subdivision:
- Walnut Creek
ADDITIONAL INFORMATION
Explore this exceptional 5-acre property nestled among beautiful trees, fully fenced with an automatic gate for ultimate privacy. The main house is a beautiful spacious, ranch-style home featuring 3 bedrooms, 2 bathrooms, NEW ROOF, an attached carport, and a large 40x24 shop with two bay doors and additional carports. Enjoy the pool with a deck, front and back covered patios, and covered RV parking. This property includes four more homes: two 1-bedroom, 1-bath guest house, a 2-bedroom, 1-bath cabin, and a 2-bedroom, 2-bath mobile home. It's unrestricted, has no HOA, and offers low taxes. The expansive driveway provides ample parking. Enjoy the gorgeous views and prime location.
- Type:
- Single Family
- Sq.Ft.:
- 2,954
- Status:
- Active
- Beds:
- 5
- Lot size:
- 0.18 Acres
- Year built:
- 2022
- Baths:
- 4.10
- MLS#:
- 35926531
- Subdivision:
- Beacon Hill
ADDITIONAL INFORMATION
Spacious like new home on an oversized cul-de-sac lot in the up and coming neighborhood, Beacon Hill, in Waller, TX. Open floor plan includes gorgeous tile floors throughout, gourmet kitchen with an expansive island & breakfast bar, quartz countertops, upgraded appliances, and a walk-in pantry. Stylish light fixtures, faucets, and designer touches add extra charm! Primary bedroom is on 1st floor with en suite bathroom featuring a large walk-in shower, dual sinks and a vanity area. Executive office with french doors, large utility room with built in shelves, and a half bath are also located on 1st floor. Upstairs you will find a game room that overlooks the downstairs living room, 4 bedrooms with large closets, and 3 full bathrooms. The oversized covered back porch area is the perfect area for gathering with friends & family. 3 Car garage with extra storage area. New neighbohood amenities will include pool, playground, 30 acres of ponds, walking trails, recreational space & more!
$5,599,000
39002 Highway 290 Business Waller, TX 77484
- Type:
- Other
- Sq.Ft.:
- 1,771
- Status:
- Active
- Beds:
- 3
- Lot size:
- 30 Acres
- Year built:
- 1955
- Baths:
- 2.00
- MLS#:
- 66766928
- Subdivision:
- N/A
ADDITIONAL INFORMATION
30.196 Acre Mixed Use. Approx. 700 FT of Frontage on Old Hempstead Hwy/290 Business. Utilities nearby from City of Waller. Excellent location on US-290 Business with easy access to Hwy 290 and the Grand Pkwy (99) and just minutes from downtown Waller. Close proximity to Hempstead, Prairie View, Cypress & the Daiken Technologies Headquarters. Adjacent to multiple existing/proposed Master Planned Communities. Minutes from New Waller Town Center and Binford Business Park. Harris County, Waller ISD & inside the Waller ETJ.
$590,000
32206 Betka Road Waller, TX 77484
- Type:
- Single Family
- Sq.Ft.:
- 3,133
- Status:
- Active
- Beds:
- 5
- Lot size:
- 1.03 Acres
- Year built:
- 2004
- Baths:
- 2.20
- MLS#:
- 73111775
- Subdivision:
- Pine Grove
ADDITIONAL INFORMATION
Welcome to your own paradise in the country! On just over an acre, this beautifully updated home combines rustic charm with modern elegance. The spacious 5-bedroom layout offers flexibility, including a versatile downstairs room perfect as a game room, office, or gym. Step up to the quaint front porch, where you'll be greeted by fresh paint on the exterior & a welcoming warmth. Inside, youâ??ll find a bright and airy feel w/ fresh paint throughout & tile flooring in the main living areas downstairs. The large Primary Bedroom features stylish vinyl plank flooring, adding a touch of luxury. The open Kitchen boasts custom cabinetry, stainless steel appliances, & is ideal for hosting gatherings. Flowing into the Family Room, youâ??ll enjoy a gorgeous view of your sprawling yard & a cozy wood-burning fireplace. Outside, the detached garage offers added convenience and storage, while a new roof in 2024 provides peace of mind. With a low tax rate, country living has never been more affordable.
$764,000
26791 Clark Road Waller, TX 77484
- Type:
- Single Family
- Sq.Ft.:
- 2,017
- Status:
- Active
- Beds:
- 3
- Lot size:
- 6.5 Acres
- Year built:
- 1984
- Baths:
- 2.00
- MLS#:
- 77927776
- Subdivision:
- Dickens
ADDITIONAL INFORMATION
Welcome to your dream Texas Ranchette! This 6.5 acre property features a completely remodeled 2,000 sqft one-story home which has all new plumbing, electrical and new roof. Every important detail was redone including double-pane windows, all new floors (no carpet), and fresh paint throughout. Boasting three spacious bedrooms and two full baths each with double sinks, the layout flows seamlessly. The modern kitchen has quartz countertops, a spacious island, beautiful light fixtures & new appliances. The luxurious primary suite offers two walk-in closets, a large soaking tub & walk-in shower. Gorgeous living area with a gas log fireplace & stunning stone floor to ceiling accent wall & beautiful chandeliers. Enjoy the oversized covered patio surrounded by lush mature trees and a seasonal creek at the back of the property line that draws deer each morning. With 2 outdoor sheds & a barn, this unrestricted property balances privacy, convenience and offers endless possibilities.
- Type:
- Single Family
- Sq.Ft.:
- 2,584
- Status:
- Active
- Beds:
- 4
- Year built:
- 2024
- Baths:
- 3.00
- MLS#:
- 24368225
- Subdivision:
- Oakwood Estates
ADDITIONAL INFORMATION
Welcome home to Oakwood Estates, a charming community in Waller. This one-story Willard II home design features 4 bedrooms, 3 baths and 2 car garage. Convenient home office located off hall 2. Open dining room with easy access to kitchen. Beautiful maple cabinets, under cabinet lighting, quartz countertops and farmhouse sink in gourmet kitchen. Double sinks, separate tub and shower in owner's luxury bath. Covered patio in backyard, perfect for entertaining. Amenities in this community include a clubhouse with pool and covered picnic pavilion, playground area and community pond. Offered by: K. Hovnanian Houston of Houston II, L.L.C.
| Copyright © 2024, Houston Realtors Information Service, Inc. All information provided is deemed reliable but is not guaranteed and should be independently verified. IDX information is provided exclusively for consumers' personal, non-commercial use, that it may not be used for any purpose other than to identify prospective properties consumers may be interested in purchasing. |
Waller Real Estate
The median home value in Waller, TX is $234,100. This is lower than the county median home value of $343,400. The national median home value is $338,100. The average price of homes sold in Waller, TX is $234,100. Approximately 34.44% of Waller homes are owned, compared to 59.75% rented, while 5.81% are vacant. Waller real estate listings include condos, townhomes, and single family homes for sale. Commercial properties are also available. If you see a property you’re interested in, contact a Waller real estate agent to arrange a tour today!
Waller, Texas has a population of 3,337. Waller is less family-centric than the surrounding county with 16.65% of the households containing married families with children. The county average for households married with children is 33.48%.
The median household income in Waller, Texas is $36,964. The median household income for the surrounding county is $65,379 compared to the national median of $69,021. The median age of people living in Waller is 25.3 years.
Waller Weather
The average high temperature in July is 93.8 degrees, with an average low temperature in January of 39.1 degrees. The average rainfall is approximately 45.8 inches per year, with 0 inches of snow per year.
