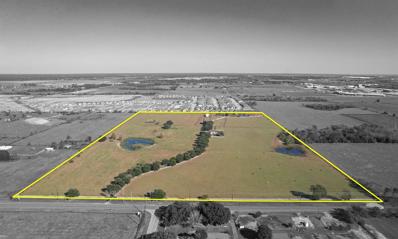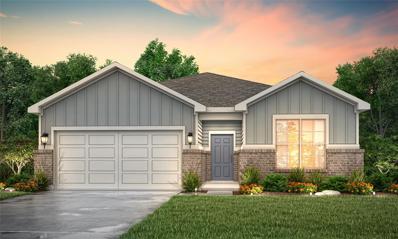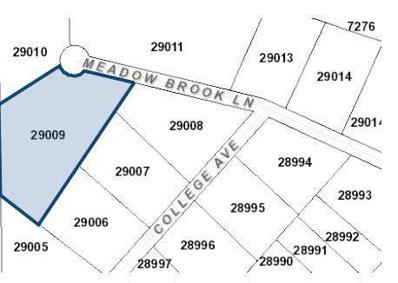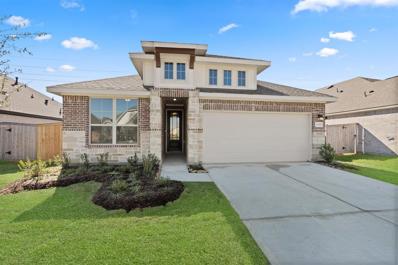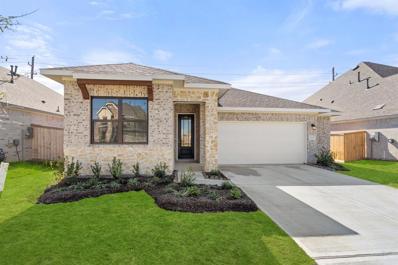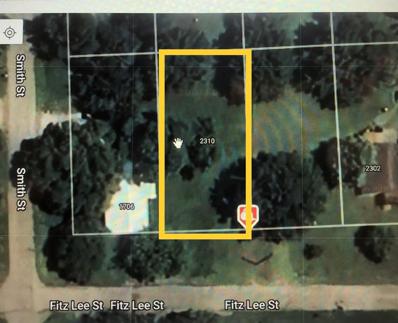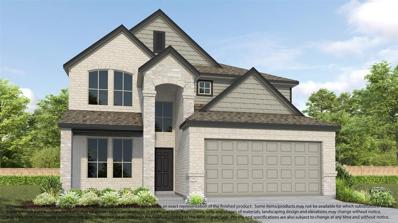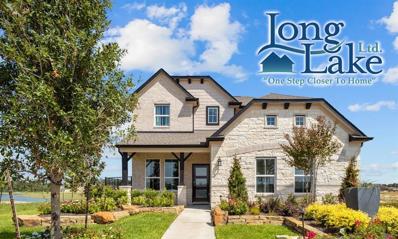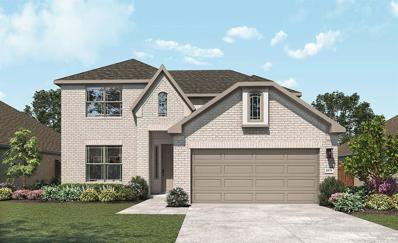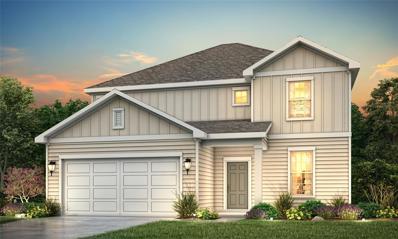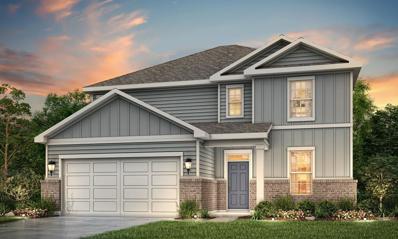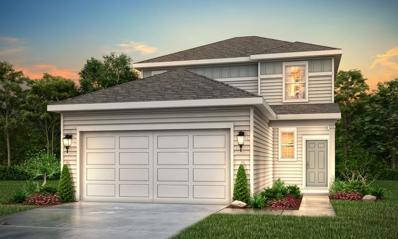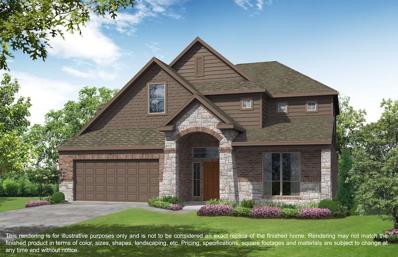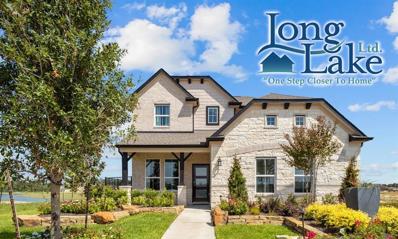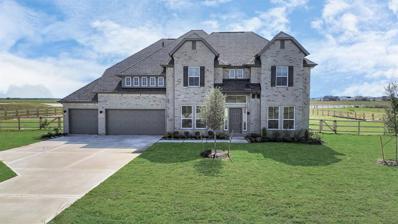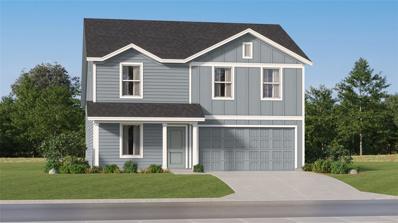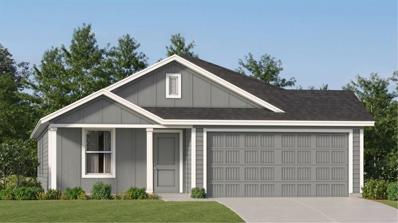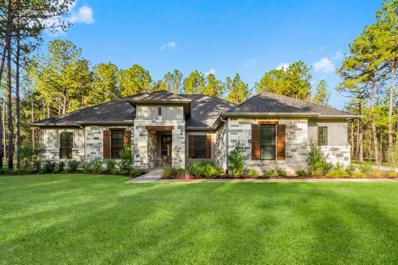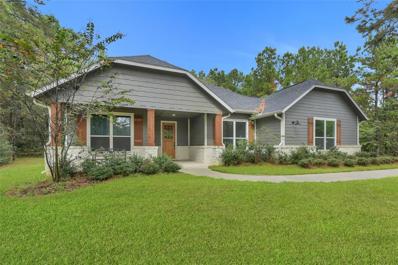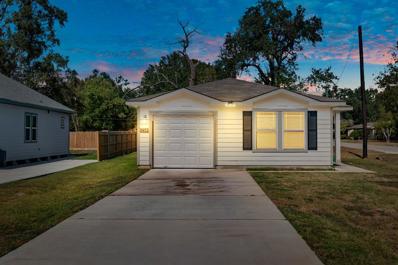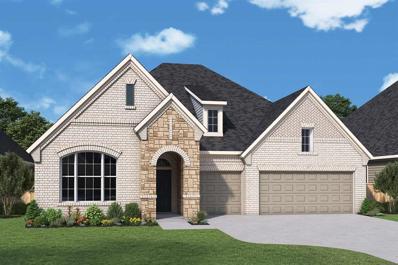Waller TX Homes for Rent
$6,990,000
21520 Fm 362 Road Waller, TX 77484
- Type:
- Other
- Sq.Ft.:
- 4,492
- Status:
- Active
- Beds:
- 4
- Lot size:
- 61.06 Acres
- Year built:
- 2004
- Baths:
- 3.10
- MLS#:
- 68764909
- Subdivision:
- Robert Scott Surv Abs 351
ADDITIONAL INFORMATION
This prime 61 AC tract is located just 1.3 miles from Hwy 290 and is in the path of significant growth, presenting a development opportunity.Over 1,300 feet of frontage on FM 362 the tract backs up to the 573 lot Oakwood Estates neighborhood,Across 362 Attwater is under construction w/ 1200 lots.Subject is surrounded by numerous developments.Four schools within 3 miles.Unrestricted and with an ag exemption, the property is well-suited for development or as a private homestead. It includes a beautiful 4-bedroom, 3.5-bath home with 4,492 square feet of living space, complete with a pool, making it ideal for comfortable living. Additional features include two outbuildings, two wells, close proximity to MUD districts, and is fully fenced and cross fenced. Two on-site ponds add to the appeal of this versatile property. Its strategic location and unrestricted status make it highly attractive for development of multiple commercial uses in an area poised for rapid expansion.
- Type:
- Single Family
- Sq.Ft.:
- 2,012
- Status:
- Active
- Beds:
- 4
- Year built:
- 2024
- Baths:
- 3.00
- MLS#:
- 10996012
- Subdivision:
- Paloma At Sanford Farms
ADDITIONAL INFORMATION
CORNER LOT!!! The Brazos plan welcomes you with a charming front porch entrance. Inside, the home is anchored by an open concept living area, with a spacious great room that flows into a versatile dining area and a well-appointed kitchen with a center island. Toward the front of the home, the foyer leads to three secondary bedroomsâ??two that flank a full bath and one with an attached full bath and walk-in closet. Located on the other side of the home for added privacy, the primary suite features an attached bath and a generous walk-in closet. A laundry room is also accessible through the primary suite. Personalization options may include a study in lieu of a bedroom, a grand primary bathâ??featuring a separate tub and shower. Stainless Steel Appliances that include Whirlpool gas range, REFRIGERATOR, WASHER, AND DRYER, Elongated toilets, Tankless water heater, Tech shield radiant barrier, sod front and back, Sprinkler System, Rooms blocked and wired for ceiling fans, Smart Home Features
$337,000
0 Meadowbrook Lane Waller, TX 77484
- Type:
- Land
- Sq.Ft.:
- n/a
- Status:
- Active
- Beds:
- n/a
- Lot size:
- 4.33 Acres
- Baths:
- MLS#:
- 68939249
- Subdivision:
- Waller Acres
ADDITIONAL INFORMATION
- Type:
- Single Family
- Sq.Ft.:
- 1,861
- Status:
- Active
- Beds:
- 4
- Year built:
- 2024
- Baths:
- 3.00
- MLS#:
- 9006878
- Subdivision:
- Oakwood Estates
ADDITIONAL INFORMATION
Single story home with enough space for guests in their own private ensuite! The Hamilton plan is a one-story home with an open concept floor plan featuring 4 bedrooms, 3 baths, 2 car garage and over 1,861 square feet of living space. The gourmet kitchenis the heart of the home and parallel to the dining for easy entertaining. The primary bedroom is privately tucked away in the back corner of the home. The primary bath has a separate tub and shower, as well as a sizeable walk-in closet. All the secondary bedrooms feature walk-closets. Step outside to a spacious covered patio perfect for morning coffee or afternoon chats. You don't want to miss this gorgeous home has to offer! Located in Oakwood Estates only 1.5 miles from Hwy 290
- Type:
- Single Family
- Sq.Ft.:
- 1,631
- Status:
- Active
- Beds:
- 3
- Year built:
- 2024
- Baths:
- 2.00
- MLS#:
- 34282929
- Subdivision:
- Oakwood Estates
ADDITIONAL INFORMATION
This charming one-story home is designed for the way families live, the Travis features a large open concept living space perfect for entertaining. The kitchen includes a center island with a large walk-in pantry. The family room includes three large windows that look out over the backyard. Covered patio for outdoor entertaining. Luxurious ownerâ??s suite featuring a private bath with a large shower, garden tub, double vanities and a huge walk-in closet.
- Type:
- Land
- Sq.Ft.:
- n/a
- Status:
- Active
- Beds:
- n/a
- Lot size:
- 0.15 Acres
- Baths:
- MLS#:
- 40670557
- Subdivision:
- Waller-College Add
ADDITIONAL INFORMATION
Beautiful city lot located in the heart of Waller and within walking distance to Waller Junior High. Lot is cleared and ready for you to build your dream home. Low taxes and no HOA. Survey available. Buyer responsible to verify all building requirements with the City of Waller.
$424,385
381 Spruce Oak Lane Waller, TX 77484
- Type:
- Single Family
- Sq.Ft.:
- 2,836
- Status:
- Active
- Beds:
- 4
- Year built:
- 2024
- Baths:
- 3.10
- MLS#:
- 66492599
- Subdivision:
- Beacon Hill
ADDITIONAL INFORMATION
LONG LAKE NEW CONSTRUCTION - Welcome home to 381 Spruce Oak Lane located in the community of Beacon Hill and zoned to Waller ISD. This floor plan features 4 bedrooms, 3 full baths, 1 half bath and an attached 2-car garage. Additional features include metal balusters, smart code deadbolt, media room, fireplace with wood mantel, study with French door, kitchen pendant and under cabinet lights, ceiling fans in primary bedroom and media room, and 2" faux wood blinds throughout the home. Outdoor features include a covered rear patio, front gutters, sprinkler system, and black exterior coach lights! You don't want to miss all this gorgeous home has to offer! Call to schedule your showing today!
$397,610
373 Spruce Oak Lane Waller, TX 77484
- Type:
- Single Family
- Sq.Ft.:
- 2,427
- Status:
- Active
- Beds:
- 5
- Year built:
- 2024
- Baths:
- 3.10
- MLS#:
- 44103595
- Subdivision:
- Beacon Hill
ADDITIONAL INFORMATION
LONG LAKE NEW CONSTRUCTION - Welcome home to 373 Spruce Oak Lane located in the community of Beacon Hill and zoned to Waller ISD. This floor plan features 5 bedrooms, 3 full baths, 1 half bath, and an attached 2-car garage. Additional features include stone elevation, covered rear patio, smart code deadbolt, tile floors, metal balusters, fireplace with wood mantel, kitchen pendant lights, ceiling fan in primary bedroom, black exterior coach lights, sprinkler system, 2" faux wood blinds, and many more upgrades! You don't want to miss all this gorgeous home has to offer! Call to schedule your showing today! Days on market reflect the number of days the home has been under construction.
- Type:
- Single Family
- Sq.Ft.:
- 2,508
- Status:
- Active
- Beds:
- 4
- Baths:
- 3.00
- MLS#:
- 38920503
- Subdivision:
- Oakwood Estates
ADDITIONAL INFORMATION
This new construction Hickory floor plan is sure to please! You will fall in the love with the gorgeous kitchen featuring granite countertops, linen-colored cabinets, carpet, tile & vinyl plank flooring in all main areas. The primary suite will have you in awe with the OVERSIZED walk-in closet, walk-in shower & garden tub. Off the Foyer is where you will find the staircase to lead you to secondary bedrooms and a game room! Enjoy your backyard with the extended covered patio, full sod & sprinkler system. Home will be move-in ready in March 2025!
- Type:
- Single Family
- Sq.Ft.:
- 2,641
- Status:
- Active
- Beds:
- 4
- Year built:
- 2024
- Baths:
- 2.10
- MLS#:
- 24868599
- Subdivision:
- Paloma At Sanford Farms
ADDITIONAL INFORMATION
No Back Neighbors!!! The Sheldon is ideal for large households! The front porch leads to the foyer that opens up to the spacious study, perfect for working from home or at-home learning. The island kitchen offers great counterspace and overlooks the dining area and living room. The primary bedroom is located downstairs and features a walk-in shower and huge walk-in closet. The second floor is where you'll find the secondary bedrooms, a large game room and storage space! Covered patio, media room in lieu of game room, optional 5th bedroom with 3rd full bath in lieu of study are all structural options. Granite throughout, sprinkler system, sod front and back, garage door opener, tankless water heater, REFRIGERATOR, WASHER, AND DRYER! Smart home package and much more! Call for appointment to see this home!
- Type:
- Single Family
- Sq.Ft.:
- 2,641
- Status:
- Active
- Beds:
- 4
- Baths:
- 2.10
- MLS#:
- 17226691
- Subdivision:
- Paloma At Sanford Farms
ADDITIONAL INFORMATION
The Sheldon is ideal for large households! The front porch leads to the foyer that opens up to the spacious study, perfect for working from home or at-home learning. The island kitchen offers great counterspace and overlooks the dining area and living room. The primary bedroom is located downstairs and features a walk-in shower and huge walk-in closet. The second floor is where you'll find the secondary bedrooms, a large game room and storage space! Covered patio, media room in lieu of game room, optional 5th bedroom with 3rd full bath in lieu of study are all structural options. Granite throughout, sprinkler system, sod front and back, garage door opener, tankless water heater, REFRIGERATOR, WASHER, AND DRYER! Smart home package and much more! Call for appointment to see this home!
- Type:
- Single Family
- Sq.Ft.:
- 2,178
- Status:
- Active
- Beds:
- 4
- Year built:
- 2024
- Baths:
- 2.10
- MLS#:
- 31191319
- Subdivision:
- Paloma At Sanford Farms
ADDITIONAL INFORMATION
The Whitney - UNDER CONSTRUCTION in New Community!! Gameroom, 40â?? Homesite, Granite countertops at whole house, Undermount kitchen sink, 42 Kitchen Cabinets; Blinds, Stainless Steel Appliances that include Whirlpool gas range, microwave oven that is vented outside and dishwasher, REFRIGERATOR, WASHER, AND DRYER, Elongated toilets, Tankless water heater, Dual sinks at owners bath, Tech shield radiant barrier, sod front and back, Sprinkler System, Rooms blocked and wired for ceiling fans, Smart Home Features and more!
$489,535
409 Inner Cove Lane Waller, TX 77484
- Type:
- Single Family
- Sq.Ft.:
- 3,232
- Status:
- Active
- Beds:
- 5
- Year built:
- 2024
- Baths:
- 4.10
- MLS#:
- 59320291
- Subdivision:
- Beacon Hill
ADDITIONAL INFORMATION
LONG LAKE NEW CONSTRUCTION - Welcome home to 409 Inner Cove Lane located in the community of Beacon Hill and zoned to Waller ISD. This floor plan features 5 bedrooms, 4 full baths, 1 half bath and an attached 2-car garage with storage. Additional features include fireplace, study with French door, tile flooring in common areas, high ceilings, under cabinet lighting and pendant lights in kitchen, 2" faux wood blinds throughout home, and smart code deadbolt. Outdoor features include covered rear patio, gutters to the front of the home and a sprinkler system. You don't want to miss all this gorgeous home has to offer! Call and schedule your showing today!
- Type:
- Single Family
- Sq.Ft.:
- 2,459
- Status:
- Active
- Beds:
- 4
- Year built:
- 2024
- Baths:
- 2.10
- MLS#:
- 46023758
- Subdivision:
- Beacon Hill
ADDITIONAL INFORMATION
LONG LAKE NEW CONSTRUCTION - Welcome home to 417 Piney Rocks Lane located in the community of Beacon Hill and zoned to Waller ISD. This floor plan features 4 bedrooms, 2 full baths, 1 half bath and an attached 2-car garage. This beautiful one story home features high ceilings, fireplace with wood mantel, tile flooring throughout the common areas, under cabinet lighting in kitchen, wood framed mirrors in all bathrooms, interior barn door for primary bathroom, ceiling fans in all bedrooms and family room, full gutters, and sprinkler system. You don't want to miss all this gorgeous home has to offer! Call and schedule your showing today!
- Type:
- Single Family
- Sq.Ft.:
- 4,100
- Status:
- Active
- Beds:
- 5
- Lot size:
- 1.11 Acres
- Year built:
- 2024
- Baths:
- 3.10
- MLS#:
- 39943689
- Subdivision:
- Lakeview
ADDITIONAL INFORMATION
Amazing opportunity to own this never-lived-in new construction home on a spacious 1-acre lot with stunning lake viewsâ??the only water lot currently available! This inviting home offers five bedrooms and three and a half bathrooms, blending comfort and convenience. The layout welcomes you with a formal dining room, a cozy den, and a spacious living room featuring a warm fireplace. The kitchen, seamlessly connected to the living area, boasts modern amenities and an island with a breakfast bar. Upstairs, a massive game room awaits, perfect for entertaining. Step outside to enjoy the large covered patio, ideal for relaxation or gatherings. With its prime location backing to the lake, this home is ready for immediate move-in. Situated just 3.5 miles from Dewberry Farm, enjoy nearby seasonal festivities like the pumpkin patch and Christmas lights. Conveniently located near I-10 and 290, this residence provides easy access to major routes and all the area has to offer!
$125,000
000 Fitz Lee Street Waller, TX 77484
- Type:
- Land
- Sq.Ft.:
- n/a
- Status:
- Active
- Beds:
- n/a
- Lot size:
- 0.3 Acres
- Baths:
- MLS#:
- 3002237
- Subdivision:
- Waller-College Add
ADDITIONAL INFORMATION
Two lots (12,996 sf) in the rapidly expanding City of Waller. Located between Business 290 and Hwy 290, this property offers small-town atmosphere with the advantage of city utility services and the convenience of quick access to critical destinations. Large mature trees offer shade and additional privacy to these lots situated at the end of Fitz Lee Street. Zoned for the Waller ISD and only a short drive to Houston, Bryan-College Station, and Austin. Call today and come explore the amazing potential of this property.
$240,000
348 Fastboy Lane Waller, TX 77484
- Type:
- Single Family
- Sq.Ft.:
- 1,891
- Status:
- Active
- Beds:
- 4
- Year built:
- 2024
- Baths:
- 2.10
- MLS#:
- 74132802
- Subdivision:
- Trails At Cochran
ADDITIONAL INFORMATION
NEW! Lennar Watermill Collection "Littleton" Plan with Elevation "C" in the Brand New Community of Trails at Cochran! On the first floor of this spacious two-story home is a convenient and modern layout seamlessly connecting the kitchen, dining room and family room together. In a private corner is the tranquil ownerâ??s suite with an attached bathroom and walk-in closet. Upstairs is a sprawling central game room made for gatherings of all sizes, along with three secondary bedrooms to provide sleeping accommodations to family members and guests.
$220,000
304 Kim Lane Waller, TX 77484
- Type:
- Single Family
- Sq.Ft.:
- 1,260
- Status:
- Active
- Beds:
- 3
- Year built:
- 2024
- Baths:
- 2.00
- MLS#:
- 26223464
- Subdivision:
- Trails At Cochran
ADDITIONAL INFORMATION
NEW! Lennar Watermill Collection "Beckman" Plan with Elevation "C" in the Brand New Community of Trails at Cochran! This new home is conveniently laid out on a single floor for maximum comfort and convenience. At its heart stands an open-concept layout connecting a spacious family room, a multi-functional kitchen and lovely dining area. The ownerâ??s suite is situated in a private corner and comes complete with an adjoining bathroom, while the two secondary bedrooms are located near the foyer.
- Type:
- Single Family
- Sq.Ft.:
- 3,326
- Status:
- Active
- Beds:
- 4
- Lot size:
- 1.5 Acres
- Year built:
- 2024
- Baths:
- 3.10
- MLS#:
- 41930949
- Subdivision:
- Plantation Lakes
ADDITIONAL INFORMATION
This newly completed GRACEPOINT HOME in Plantation Lakes is located on a 1.5 acre lot with trees. This stunning home features the popular 3369 floor plan with The Hill Country elevation. Upon entry, a study with French doors off the foyer leads into an open living space. The kitchen overlooks the family room and casual dining area, creating a welcoming space for family and guests. A versatile flex room offers many possibilities to suit any lifestyle. The homeâ??s single-story, split layout places three secondary bedrooms opposite the primary suite for added privacy. A key highlight is the oversized walk-in closet, which connects directly to the laundry room. The spacious 3-car garage includes a built-in workshop, perfect for hobbies or extra storage. Thoughtfully designed for both comfort and functionality, this beautiful home is a must-see in the scenic Plantation Lakes community! Donâ??t miss the chance to make it your forever home.
- Type:
- Single Family
- Sq.Ft.:
- 2,379
- Status:
- Active
- Beds:
- 4
- Lot size:
- 1.5 Acres
- Year built:
- 2020
- Baths:
- 3.00
- MLS#:
- 63638352
- Subdivision:
- Saddle Creek Forest
ADDITIONAL INFORMATION
Welcome Home! This stunning property is sure to captivate you from the moment you walk in. Situated in the gated neighborhood of Saddle Creek Forest, this home offers privacy and tranquility. This kitchen boasts a large center island, a sleek gas cooktop, a built-in wall oven, and soft under-cabinet lighting that adds warmth and functionality to the space. The living room is the perfect gathering space; inviting and spacious, with a cozy stone fireplace, a serene view of the wooded outdoors through large windows, and ample recessed lighting accentuating the elegant tray ceiling. Surrounded by a lush canopy of trees, the backyard feels like your own private retreat, offering a serene escape with natural beauty at every turn.
$235,000
2802 Sledge Street Waller, TX 77484
- Type:
- Single Family
- Sq.Ft.:
- 1,255
- Status:
- Active
- Beds:
- 3
- Lot size:
- 0.15 Acres
- Year built:
- 2021
- Baths:
- 2.00
- MLS#:
- 55618923
- Subdivision:
- Waller-College Add
ADDITIONAL INFORMATION
An exceptional gem in the heart of Waller, Texas! This 1,255-square-foot home offers an ideal blend of style, functionality, and comfort on a single level. Its inviting three-bedroom layout centers around a bright, open-concept living, dining, and kitchen area, creating a versatile space perfect for gatherings or quiet relaxation. The spacious kitchen is equipped with ample cabinet space, and a walk-in pantry, while every corner of the home radiates warmth and comfort. With its flexible layout, youâ??ll have ample room to create your perfect home office, gym, guest suite, or cozy libraryâ??the possibilities are endless. This Waller, Texas property promises a unique, convenient, and charming living experience. Donâ??t miss your chance to make this wonderful Waller home your own! Call us today and schedule a private showing!
- Type:
- Single Family
- Sq.Ft.:
- 2,168
- Status:
- Active
- Beds:
- 4
- Year built:
- 2024
- Baths:
- 3.00
- MLS#:
- 75442309
- Subdivision:
- Oakwood Estates
ADDITIONAL INFORMATION
This new construction Juniper floor plan is sure to please! With 4 bedrooms, 3 baths and a study! You will fall in the love with the gorgeous kitchen featuring OVERSIZED pantry, granite countertops, gunstock colored cabinets, vinyl plank & tile flooring in all main areas. Secondary bedrooms have full baths and can be accessed just off the foyer. The primary suite will have you in awe with the OVERSIZED walk-in closet, walk-in shower, and double sinks. Enjoy your backyard with the extended covered patio, full sod & sprinkler system. Home will be ready in November 2024!
- Type:
- Land
- Sq.Ft.:
- n/a
- Status:
- Active
- Beds:
- n/a
- Lot size:
- 1.98 Acres
- Baths:
- MLS#:
- 23280832
- Subdivision:
- Pine Ridge 5
ADDITIONAL INFORMATION
If you are looking for a quiet small acreage in the Waller School District, here it is! This 1.97 acres is the perfect place to build your dream home. This is a deed restricted neighborhood so there is a lot of pride in the homes that are here. Horses and chickens are allowed. This lot offers access on both ends, which makes it very convenient; Pineridge Rd. and Skyview Rd. It is also high and dry, located outside the flood plain. The prime location of this lot and the short commute to Houston makes it very desirable. Come and walk the pathway through the property and explore the beauty that can one day be your home!
$420,000
21751 Oakwood Drive Waller, TX 77484
- Type:
- Single Family
- Sq.Ft.:
- 2,670
- Status:
- Active
- Beds:
- 4
- Year built:
- 2024
- Baths:
- 3.00
- MLS#:
- 26704239
- Subdivision:
- Oakwood Estates
ADDITIONAL INFORMATION
Welcome to the Grayden! This plan is designed to provide plenty of flex space so the home can adapt to meet your family's ever changing needs. Enjoy an abundance of space with this open floor plan that also includes a closed study area which is ideal to work from home, as a play room, a craft room or even as a formal dining area. Cook and entertain in the gourmet kitchen which is open to the dining and living room. In the kitchen, you will also enjoy Frigidaire stainless steel appliances, a spacious kitchen island and large walk in pantry. You'll also enjoy relaxing on your extended covered patio in your oversized backyard. Family and guests will feel welcome in the additional three bedrooms and you will wake up feeling refreshed in the solitude of the private and expansive owner's retreat. Ample parking ands storage is available in the three car garage.
- Type:
- Single Family
- Sq.Ft.:
- 2,350
- Status:
- Active
- Beds:
- 3
- Lot size:
- 1.52 Acres
- Year built:
- 2019
- Baths:
- 3.00
- MLS#:
- 75375457
- Subdivision:
- Saddle Creek Forest
ADDITIONAL INFORMATION
Welcome to this gardeners dream home in the beautiful equestrian community of Saddle Creek Forest.The home has been landscaped with a gardeners touch and even features a beautiful greenhouse that can be converted to a she/he shed or childs playhouse.The options are endless.The lot is partially cleared and there is plenty of room for additional building, pool and more.The front porch elevation welcomes all to the house through double front doors. Once inside the open floorplan greets with a warmth and coziness unlike no other.The wood look tile is seamless throughout the house, the kitchen is open to the family room and the bedrooms all have their own bath.Other amazing features include a huge kitchen island, walk in pantry, huge mud room, study with sliding doors, corner wood burning fireplace and beautiful picture windows.Enjoy the amazing nature from your own backyard and within the community with lakes, trails and a community pool for residents to enjoy. Schedule a showing today!
| Copyright © 2024, Houston Realtors Information Service, Inc. All information provided is deemed reliable but is not guaranteed and should be independently verified. IDX information is provided exclusively for consumers' personal, non-commercial use, that it may not be used for any purpose other than to identify prospective properties consumers may be interested in purchasing. |
Waller Real Estate
The median home value in Waller, TX is $234,100. This is lower than the county median home value of $343,400. The national median home value is $338,100. The average price of homes sold in Waller, TX is $234,100. Approximately 34.44% of Waller homes are owned, compared to 59.75% rented, while 5.81% are vacant. Waller real estate listings include condos, townhomes, and single family homes for sale. Commercial properties are also available. If you see a property you’re interested in, contact a Waller real estate agent to arrange a tour today!
Waller, Texas has a population of 3,337. Waller is less family-centric than the surrounding county with 16.65% of the households containing married families with children. The county average for households married with children is 33.48%.
The median household income in Waller, Texas is $36,964. The median household income for the surrounding county is $65,379 compared to the national median of $69,021. The median age of people living in Waller is 25.3 years.
Waller Weather
The average high temperature in July is 93.8 degrees, with an average low temperature in January of 39.1 degrees. The average rainfall is approximately 45.8 inches per year, with 0 inches of snow per year.
