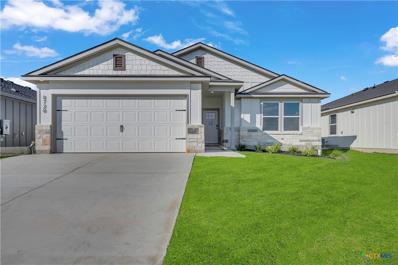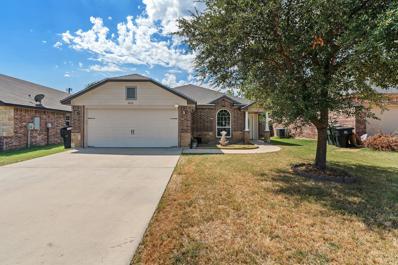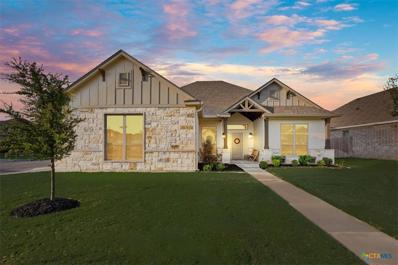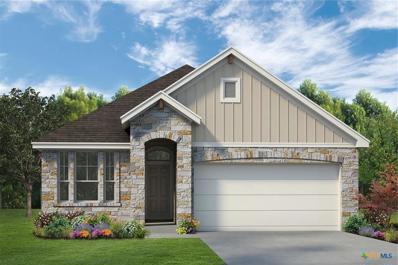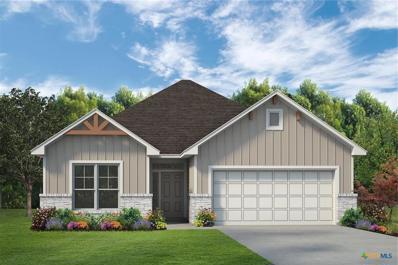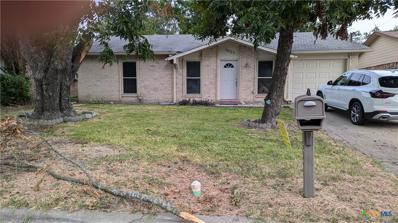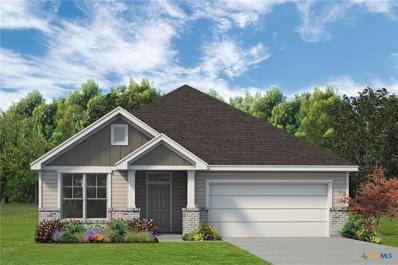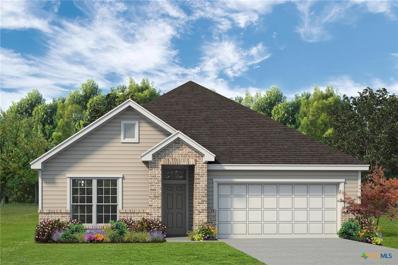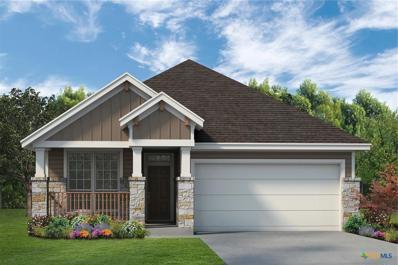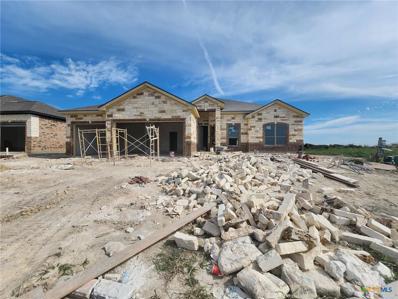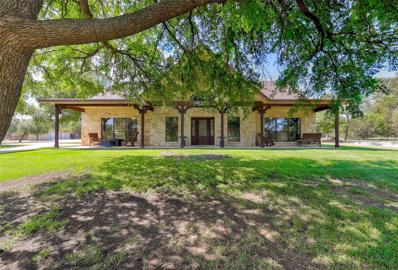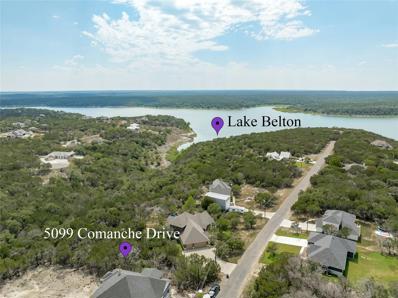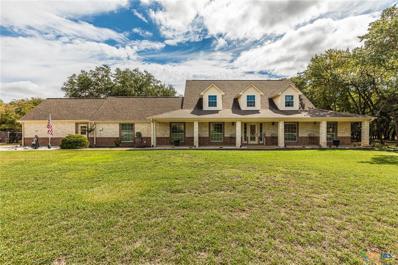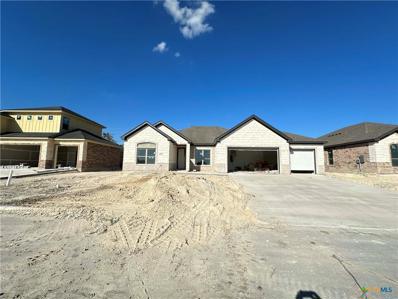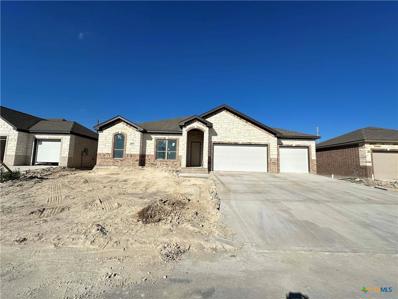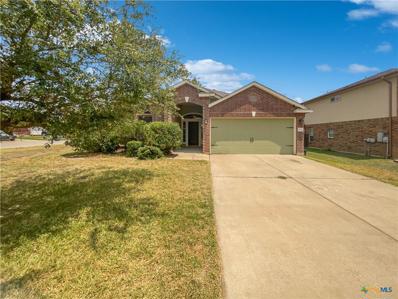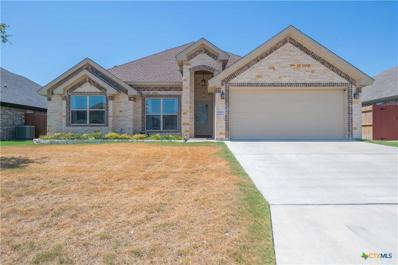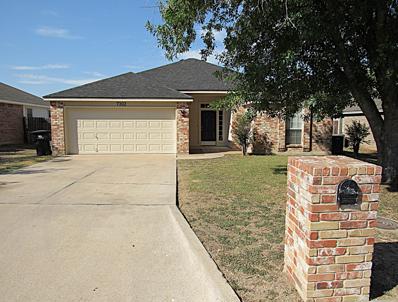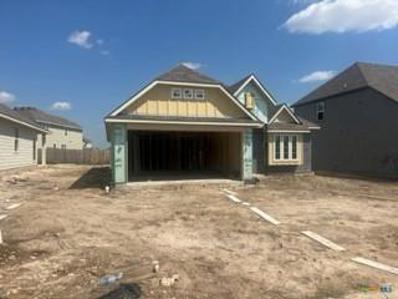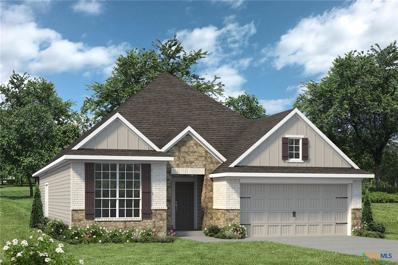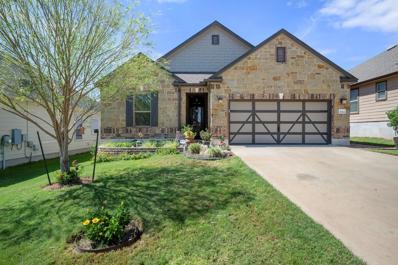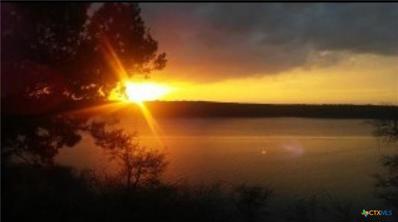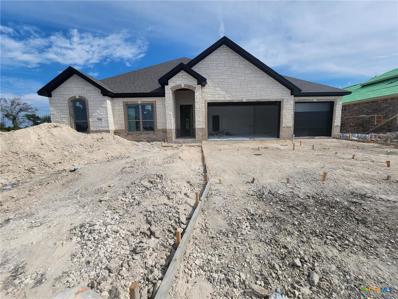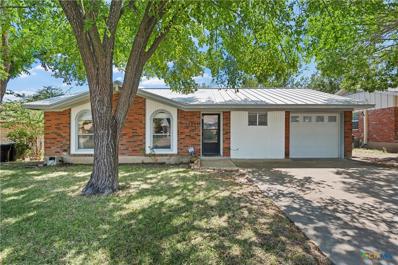Temple TX Homes for Rent
- Type:
- Single Family
- Sq.Ft.:
- 1,854
- Status:
- Active
- Beds:
- 4
- Lot size:
- 0.15 Acres
- Year built:
- 2024
- Baths:
- 3.00
- MLS#:
- 555254
ADDITIONAL INFORMATION
Flintrock Builders wins AWARD after AWARD at the Parade of Homes each year! We are honored to welcome you to the Grand Opening of Mesa Ridge Phase III. 8720 Trungle Road features the Lampasas floor plan 4 SPACIOUS bedrooms & 3 full bathrooms. Elegant open concept floor plan sitting at 1,854 square feet with granite countertops in the kitchen & bathrooms. Stainless steel appliances, as well as vinyl flooring throughout all main living areas. The PERFECT floor plan for entertainment! Don't miss out on your chance to own a Flintrock Home in Temple, Texas!
$268,000
5432 Stonehaven Dr Temple, TX 76502
- Type:
- Single Family
- Sq.Ft.:
- 1,600
- Status:
- Active
- Beds:
- 3
- Lot size:
- 0.13 Acres
- Year built:
- 2012
- Baths:
- 2.00
- MLS#:
- 2188438
- Subdivision:
- Echo Vista Add Ph Two
ADDITIONAL INFORMATION
Welcome to this beautifully maintained home with a NEW 2024 ROOF! This charming residence boasts a well-kept interior with many modern upgrades, including brand-new appliances that make everyday living a breeze. Enjoy the added convenience of a water softener system, ensuring your household benefits from the highest quality water. With its excellent condition and thoughtful updates, this home is move-in ready and perfect for those seeking comfort and peace of mind in a desirable neighborhood. Don't miss the opportunity to make this house your home!
- Type:
- Single Family
- Sq.Ft.:
- 1,940
- Status:
- Active
- Beds:
- 3
- Lot size:
- 0.18 Acres
- Year built:
- 2020
- Baths:
- 2.00
- MLS#:
- 554978
ADDITIONAL INFORMATION
This beautiful home, situated on a corner lot in West Temple, offers an exceptional blend of location, style, and functionality, with convenient access to local amenities and schools. This property stands out for its well-maintained yard, home, and inviting features. One of the homes highlights is its outdoor oasis, designed for both relaxation and entertainment. The space includes an outdoor fireplace, perfect for cozy gatherings, along with a gas grill and kitchen area perfect for cooking up delicious meals year round. The outdoor area is further enhanced by practical additions such as a sun screen for shade, outdoor lights to create a pleasant ambiance, and an outdoor TV for enjoying your favorite shows/sporting events in the open air. Inside, the home the large kitchen, dining, and living room areas create a seamless transition between spaces, making it ideal for both everyday living and hosting guests. The residence includes three well-sized bedrooms, offering ample space, and an additional office or flex room that provides versatility for various needs, whether as a home office, playroom, or extra bedroom. A standout feature is the TV in the garage, perfect for entertaining or catching up on shows while working on projects!
- Type:
- Single Family
- Sq.Ft.:
- 1,700
- Status:
- Active
- Beds:
- 4
- Lot size:
- 0.11 Acres
- Year built:
- 2024
- Baths:
- 2.00
- MLS#:
- 555142
ADDITIONAL INFORMATION
- Type:
- Single Family
- Sq.Ft.:
- 1,320
- Status:
- Active
- Beds:
- 3
- Lot size:
- 0.16 Acres
- Year built:
- 2024
- Baths:
- 2.00
- MLS#:
- 555140
ADDITIONAL INFORMATION
- Type:
- Single Family
- Sq.Ft.:
- 1,481
- Status:
- Active
- Beds:
- 4
- Lot size:
- 0.16 Acres
- Year built:
- 1974
- Baths:
- 2.00
- MLS#:
- 554950
ADDITIONAL INFORMATION
Great four-sided brick home located in South Temple. Home offers 2 living room areas, eat-in kitchen, 4 bedrooms and 2 bath. All NEW Appliances, granite counter, New kitchen cabinets, New flooring, New paint entire house, New hot water heater, New HVAC installed in 2022. Paid off Solar Panels installed July 2022. ***ALL DIMENSTIONS AND MEASUREMENTS ARE APPORXIMATES*** Buyer to verify
- Type:
- Single Family
- Sq.Ft.:
- 1,596
- Status:
- Active
- Beds:
- 3
- Lot size:
- 0.16 Acres
- Year built:
- 2024
- Baths:
- 2.00
- MLS#:
- 554945
ADDITIONAL INFORMATION
- Type:
- Single Family
- Sq.Ft.:
- 1,684
- Status:
- Active
- Beds:
- 3
- Lot size:
- 0.16 Acres
- Year built:
- 2024
- Baths:
- 2.00
- MLS#:
- 554940
ADDITIONAL INFORMATION
- Type:
- Single Family
- Sq.Ft.:
- 1,700
- Status:
- Active
- Beds:
- 4
- Lot size:
- 0.16 Acres
- Year built:
- 2024
- Baths:
- 2.00
- MLS#:
- 554934
ADDITIONAL INFORMATION
- Type:
- Single Family
- Sq.Ft.:
- 2,120
- Status:
- Active
- Beds:
- 4
- Lot size:
- 0.22 Acres
- Year built:
- 2024
- Baths:
- 3.00
- MLS#:
- 554689
ADDITIONAL INFORMATION
Discover a thoughtfully laid out design in the Nugget plan, offering 4 bedrooms, 2.5 bathrooms, a 3-car garage, and 2120 square feet of living space. The living room showcases a beautiful, beamed ceiling design, adding architectural charm and character to the space and the cozy electric fireplace provides both warmth and a stylish focal point. This combination of features makes the living room a perfect spot to relax and enjoy quality time with family and friends. The spa-Like Master Bath is the epitome of relaxation. This space is designed to elevate your daily routine with features that go beyond the ordinary. From the vaulted ceilings, natural light, opposing vanities, dual-entry walk-in shower, and elegant garden tub, you will find the ultimate spot for relaxing and rejuvenation. This home is perfectly situated on a circle drive, offering privacy and the peace of no thru traffic. It's also zoned to the highly sought-after Academy ISD, making it an ideal choice for families looking for both a serene location and access to top-rated schools.
- Type:
- Single Family
- Sq.Ft.:
- 2,987
- Status:
- Active
- Beds:
- 5
- Lot size:
- 0.17 Acres
- Year built:
- 2021
- Baths:
- 4.00
- MLS#:
- 554588
ADDITIONAL INFORMATION
Welcome to your dream home in Temple, Texas! This stunning 4-bedroom, 3.5-bath gem is where elegance meets comfort. As you step inside, you're greeted by beautiful vinyl wood flooring that flows throughout the spacious open floor plan, offering both style and durability. The heart of the home, a modern kitchen, opens to a cozy living area, perfect for entertaining or relaxing with loved ones. Your owner is a luxurious retreat as the only bedroom on the main floor, while the additional bedrooms are upstairs and generously sized, ideal for family or guests. Outside, the backyard offers plenty of space for outdoor fun and relaxation. This home is the perfect blend of modern living and Texas charm—ready for you to make it yours!
- Type:
- Single Family
- Sq.Ft.:
- 2,877
- Status:
- Active
- Beds:
- 3
- Lot size:
- 7.97 Acres
- Year built:
- 2003
- Baths:
- 2.00
- MLS#:
- 9401309
- Subdivision:
- L Moore
ADDITIONAL INFORMATION
HORSE PROPERTY DREAM! 7.97 ACRES of FULLY-FENCED, MANICURED pastures and GORGEOUS TREES with all of the extras for considerate horse owners. HOME ~ Custom built 2229sf with 3 beds/2 baths. Open concept, flowing floorplan with large utility room stretching from kitchen to primary bed access. Nicely appointed with expansive front and back covered porches. GUEST QUARTERS ~ 576 SF studio with full bath adjacent to horse barn; recently updated. HORSE BARN ~ 1152 SF with water, electric, 4 STALLS; 2 Preifert w padded floor; 2 unfinished; Rolling Door, Two Shelters and Outdoor containment area. TRACTOR BARN ~30X40; power, concrete slab, interior workshop. Covered lean-to for hay storage. ELECTRIC GATE AND FENCING ~ Pipe fence with no-climb wire; Four sections. STOCK TANK with seasonal water. LOCATED in the quiet countryside NEAR LAKE BELTON this property has COUNTRY BEAUTY with city perks within minutes. Equipment for sale or negotiable. THIS IS A MUST SEE!
- Type:
- Land
- Sq.Ft.:
- n/a
- Status:
- Active
- Beds:
- n/a
- Lot size:
- 0.54 Acres
- Baths:
- MLS#:
- 1113138
- Subdivision:
- Tanglewood
ADDITIONAL INFORMATION
Build your dream home on this stunning half-acre lot located at 5099 Comanche Drive in Temple, Texas. This premium property offers peace and tranquility, making it the perfect setting for your future residence. *Lake views are possible from the second floor of your new home* Located in a desirable neighborhood, this lot provides private access to the lake, ensuring that you can enjoy all the recreational activities it offers. In addition, the community amenities include a refreshing pool, clubhouse and a beautifully maintained park, perfect for family gatherings or relaxing afternoons. You'll also be close to Texas' renowned wineries, adding a touch of luxury and leisure to your lifestyle. With this lot, you're not just purchasing land—you're investing in a vibrant community with natural beauty and top-tier amenities at your doorstep. Don't miss the chance to create your ideal home in this exceptional location.
$580,000
1199 Frederick Lane Temple, TX 76502
- Type:
- Single Family
- Sq.Ft.:
- 3,150
- Status:
- Active
- Beds:
- 4
- Lot size:
- 1.2 Acres
- Year built:
- 2005
- Baths:
- 3.00
- MLS#:
- 554709
ADDITIONAL INFORMATION
FAR FROM THE BRIGHT CITY LIGHTS, THE WOODS AT CEDAR OAKS OFFERS AN IDYLLIC SETTING FOR THOSE WHO WANT QUIET NEIGHBORHOOD LIVING WITHOUT BEING TOO FAR AWAY! This 4 bedroom, 2.5 bath home is an entertainer's dream with its large family room with wood burning fireplace and two spacious dining areas that flow easily into the island kitchen that offers granite countertops, an abundance of wood cabinets, and matching appliances including a double oven. The secondary bedrooms share a guest bath while the master, with outside access, opens into a double vanity bath with knee space, soaking tub, & separate shower. A 4th bedroom, which can very much be a second living, has a huge walk in closet and garage access. Nestled under mature trees on just over an acre, this one story home place, with covered porches front and back is a gem in the BISD!
- Type:
- Single Family
- Sq.Ft.:
- 2,280
- Status:
- Active
- Beds:
- 3
- Lot size:
- 0.22 Acres
- Year built:
- 2024
- Baths:
- 3.00
- MLS#:
- 554665
ADDITIONAL INFORMATION
Discover why our new Rio plan is quickly becoming a fan favorite! This thoughtfully designed home offers a perfect blend of style and functionality, making it ideal for modern living. The Rio plan greets you with vaulted ceilings that create a sense of openness and grandeur. A dedicated study with elegant French doors provides a private space for work or relaxation, while the large family room invites comfort with its electric fireplace and built-in shelving, perfect for cozy gatherings. With 3 bedrooms and 2.5 bathrooms, the Rio plan ensures ample space for your family. The large laundry room adds convenience, and the spacious dining room is perfectly sized to accommodate a large table, making it ideal for hosting family gatherings and special occasions. Step outside to enjoy the expansive patio and outdoor kitchen, designed for seamless outdoor living. Whether you're grilling, dining, or simply relaxing, this outdoor space is perfect for enjoying the great outdoors in style. Experience the charm and functionality of the Rio plan—a home where every detail is designed with your comfort and enjoyment in mind.
- Type:
- Single Family
- Sq.Ft.:
- 2,394
- Status:
- Active
- Beds:
- 4
- Lot size:
- 0.22 Acres
- Year built:
- 2024
- Baths:
- 3.00
- MLS#:
- 554680
ADDITIONAL INFORMATION
Introducing the Aria plan, a gem in our design portfolio, offering over 2,300 square feet of sophisticated living space. This stunning home features 4 bedrooms and 2.5 baths, designed to cater to both comfort and style. Nestled on a circle drive with no thru traffic, 1027 Alice provides ample space for both indoor and outdoor living. Upon entry, you'll be captivated by the beamed ceiling design in the living room, which adds a touch of elegance and character. The electric fireplace serves as a focal point, creating a warm and inviting atmosphere that's perfect for relaxation and entertaining. The heart of the home is the expansive kitchen, designed with both functionality and luxury in mind. Its generous layout flows seamlessly into the huge dining room, making it ideal for hosting family meals and gatherings. The large utility room, complete with a mud bench, ensures practicality with plenty of storage and organization solutions. The master suite is a private retreat, offering a spacious bedroom that leads into a luxurious master bathroom. With a large vanity, a soaking tub, and a walk-in shower, the bathroom is designed to provide a spa-like experience in the comfort of your own home.
- Type:
- Single Family
- Sq.Ft.:
- 2,170
- Status:
- Active
- Beds:
- 4
- Lot size:
- 0.19 Acres
- Year built:
- 2011
- Baths:
- 2.00
- MLS#:
- 554635
ADDITIONAL INFORMATION
Welcome to your dream home, where elegance meets functionality. The interior boasts a neutral color paint scheme, enhancing the space's tranquility. The kitchen is a chef's delight, featuring an accent backsplash. The primary bedroom is complete with a walk-in closet and an en-suite bathroom. The primary bathroom offers double sinks and a separate tub and shower for a spa-like experience. Step outside to the covered patio, perfect for entertaining or relaxing. The fenced-in backyard ensures privacy, while the new roof adds peace of mind. Partial flooring replacement adds a fresh touch to this beautiful home. This could be your perfect home sweet home.
- Type:
- Single Family
- Sq.Ft.:
- 2,124
- Status:
- Active
- Beds:
- 4
- Lot size:
- 0.18 Acres
- Year built:
- 2019
- Baths:
- 2.00
- MLS#:
- 554547
ADDITIONAL INFORMATION
This stunning 4-bedroom, 2-bathroom home offers a versatile living space with a flexible area in the master suite, perfect for an office or cozy nook. The master bedroom features elegant trayed ceilings and his and her closets, along with a separate shower and tub. The heart of the home is the modern kitchen, showcasing updated light fixtures, a spacious center island, breakfast bar, solid wood cabinets, pantry, and an eat-in area that flows seamlessly into the open dining and family rooms. Outside, enjoy ambient color-changing lighting, a well-maintained irrigation system, solar panels (will be paid off at closing), and a new roof installed in August 2024. This home blends contemporary upgrades with functional design, creating a perfect space for both relaxation and entertaining.
$264,900
7302 Tobosa Dr Temple, TX 76502
- Type:
- Single Family
- Sq.Ft.:
- 1,927
- Status:
- Active
- Beds:
- 3
- Lot size:
- 0.16 Acres
- Year built:
- 1997
- Baths:
- 2.00
- MLS#:
- 2011579
- Subdivision:
- The Meadows Ph Ii
ADDITIONAL INFORMATION
This beautiful brick home in Belton ISD offers 3 bedrooms and 2 bathes plus air conditioned shed/guest room. Come enjoy the tall ceilings, double stacked crown molding, fresh paint, updated flooring, brick faced fireplace, and custom wains coating throughout the living room. If love to cook, you will love all the counter space to prepare and serve on the breakfast bar after cooking on your smooth top range. Other kitchen amenities include microwave vent-a-hood, stainless steel side-by-side refrigerator, stainless single bowl sink with pull-down sprayer faucet, tile back splash, cabinets plus open shelves to show off your China. Breakfast area boasts a wall of windows to watch the kids in the backyard, step-up ceiling with crown molding and chandelier. Primary suite welcomes you with tall ceiling and fan, cultured marble double vanity, garden tub and walk-in closet. Other amenities include Split floorplan, hall & entry closets, converted garage could be used for 2nd living or game room, extended and covered back patio, air conditioned 135 sqft building would make a great guest room/workshop/craft room etc. Wood privacy fenced backyard.....and located on a cul-de-sac! Call today !Seller will convert garage with full price offer.
$295,100
1815 Wellborn Drive Temple, TX 76502
- Type:
- Single Family
- Sq.Ft.:
- 1,620
- Status:
- Active
- Beds:
- 3
- Lot size:
- 0.15 Acres
- Year built:
- 2024
- Baths:
- 2.00
- MLS#:
- 554403
ADDITIONAL INFORMATION
This charming 3 bedroom, 2 bath home is known for its intelligent use of space and now features an even more open living area. The large kitchen granite-topped island opens up to your living room to provide a cozy flow throughout the home. Your dining room features the most charming front window you’ll ever see, which is accented by your gorgeous front elevation. Featuring large walk-in closets, luxury flooring, and volume ceilings – this beauty certainly delivers when it comes to affordable luxury. Additional options included: Stainless steel appliances, upper cabinets above the washer and dryer in the utility room, Level 2 granite throughout, integral miniblinds in the rear door, two exterior coach lights, pendant lighting in the kitchen, and a dual primary bathroom vanity.
- Type:
- Single Family
- Sq.Ft.:
- 2,043
- Status:
- Active
- Beds:
- 4
- Lot size:
- 0.15 Acres
- Year built:
- 2024
- Baths:
- 3.00
- MLS#:
- 554400
ADDITIONAL INFORMATION
This 4 bedroom, 3 bath home is exactly what you’ve been looking for. Featuring a secondary bedroom suite, it’s the perfect home for a multi-generational family, those looking for a private space for guests, or added privacy for one of your children. With walk-in closets in every bedroom and dual walk-in closets in the primary, you won’t run out of storage space. Walk into your open concept living area, where you’ll have more than enough room to cuddle up or host all of your friends and family. Additional options included: Stainless steel appliances, a decorative tile backsplash, Level 2 granite throughout, kitchen is prewired for pendant lighting, two exterior coach lights, and integral miniblinds in the rear door.
- Type:
- Single Family
- Sq.Ft.:
- 1,965
- Status:
- Active
- Beds:
- 4
- Lot size:
- 0.13 Acres
- Year built:
- 2017
- Baths:
- 2.00
- MLS#:
- 7383747
- Subdivision:
- Village Of Sage Meadows Ph
ADDITIONAL INFORMATION
Welcome to your dream home in Temple, TX! This immaculate 4-bedroom, 2-bathroom gem is nestled on a sunny, gently sloping lot that's perfect for garden enthusiasts. Its stunning curb appeal features native stone front siding and meticulously maintained landscaping, creating a welcoming atmosphere from the moment you arrive. Step inside to discover an inviting open floor plan bathed in natural light. The brick entryway leads you into a stylish living area adorned with tile flooring that's as cool as it is easy to maintain. The home boasts a spacious primary suite with double walk-in closets and a large primary bathroom featuring an expansive walk-in storage closet. The heart of the home, the kitchen, is a chef's delight with a generous walk-in pantry, ample storage cabinets, and a functional center island ideal for meal prep and gatherings. The living space seamlessly transitions to the backyard through a sliding door equipped with a custom screen, offering a serene spot for relaxation and outdoor entertaining. Recent upgrades include modern lighting fixtures throughout, ensuring the home’s ambiance is always bright and inviting. Additionally, a Ring doorbell is included for added security and convenience. The property is located near a playground and offers plenty of recreational opportunities at nearby Belton Lake. This home combines comfort, style, and functionality in a sought-after location. Don’t miss out on this exceptional opportunity—schedule your visit today and envision your new life in this beautiful Temple residence!
- Type:
- Land
- Sq.Ft.:
- n/a
- Status:
- Active
- Beds:
- n/a
- Lot size:
- 0.48 Acres
- Baths:
- MLS#:
- 554355
- Subdivision:
- Tanglewood
ADDITIONAL INFORMATION
RARE lake corp front property. You can walk off this property straight to the corp land then to the lake. You can build your dream home and still see the water from your own private back yard. Lot is situated at the end of a cul-de-sac so there will be no one in front of you or behind you! It is time to build that dream home and start watching the sunrises and sunsets in your own backyard oasis.
- Type:
- Single Family
- Sq.Ft.:
- 2,840
- Status:
- Active
- Beds:
- 5
- Lot size:
- 0.22 Acres
- Year built:
- 2024
- Baths:
- 4.00
- MLS#:
- 554307
ADDITIONAL INFORMATION
See why the Aria/Bonus is one of our most popular plans! With over 2800 sqft of living space, 5 bedrooms, 3.5 bathrooms, and a 3-car garage, this plan has to be a contender. Step into the spacious living room and be greeted by the beamed ceiling design and electric fireplace, creating a warm and welcoming atmosphere ideal for relaxation and unwinding after a long day. The heart of the home is the luxurious open kitchen offering not just a place to prepare meals but a central hub for family gatherings and entertainment. Additional features include: *Large Kitchen Island: With ample counter space and storage, you will be proud to show off this well-appointed kitchen. *Spacious Master Suite: Retreat to the spacious master suite, complete with a large closet designed for organization and seasonal rotation of clothing. Enjoy the convenience and luxury of ample storage space, ensuring a clutter-free environment. *Upstairs Bonus Room: a large upstairs bonus room provides the perfect flex space for a guest suite, game room, office, home gym, or countless other options. There is also a full bath with shower, walk-in closet, and attic storage. *Located in the desirable Hartrick Valley neighborhood, this home provides easy access to schools, shopping, restaurants, BSW Hospital, and I-35.
$215,000
3209 Rosewood Drive Temple, TX 76502
- Type:
- Single Family
- Sq.Ft.:
- 1,299
- Status:
- Active
- Beds:
- 4
- Lot size:
- 0.15 Acres
- Year built:
- 1971
- Baths:
- 2.00
- MLS#:
- 554042
ADDITIONAL INFORMATION
Discover this delightful 4-bedroom, 1.5-bath home nestled in the heart of Temple, TX. Perfectly situated close to shopping, dining, and hospitals, everything you need is just moments away. This cozy, move-in-ready property boasts recent bathroom upgrades, ensuring modern comfort and convenience. Step inside to a welcoming and well-maintained interior, where natural light floods through well-placed windows. The bedrooms offer ample space for relaxation or a productive home office setup. The half-bath adds convenience for your everyday living needs. Outside, you'll find a spacious backyard that's ideal for outdoor activities, gardening, or simply unwinding after a long day. The metal roof adds both durability and charm to this lovely home, ensuring long-lasting quality and peace of mind. Don't miss this opportunity to own a charming home that balances comfort and convenience.
 |
| This information is provided by the Central Texas Multiple Listing Service, Inc., and is deemed to be reliable but is not guaranteed. IDX information is provided exclusively for consumers’ personal, non-commercial use, that it may not be used for any purpose other than to identify prospective properties consumers may be interested in purchasing. Copyright 2024 Four Rivers Association of Realtors/Central Texas MLS. All rights reserved. |

Listings courtesy of Unlock MLS as distributed by MLS GRID. Based on information submitted to the MLS GRID as of {{last updated}}. All data is obtained from various sources and may not have been verified by broker or MLS GRID. Supplied Open House Information is subject to change without notice. All information should be independently reviewed and verified for accuracy. Properties may or may not be listed by the office/agent presenting the information. Properties displayed may be listed or sold by various participants in the MLS. Listings courtesy of ACTRIS MLS as distributed by MLS GRID, based on information submitted to the MLS GRID as of {{last updated}}.. All data is obtained from various sources and may not have been verified by broker or MLS GRID. Supplied Open House Information is subject to change without notice. All information should be independently reviewed and verified for accuracy. Properties may or may not be listed by the office/agent presenting the information. The Digital Millennium Copyright Act of 1998, 17 U.S.C. § 512 (the “DMCA”) provides recourse for copyright owners who believe that material appearing on the Internet infringes their rights under U.S. copyright law. If you believe in good faith that any content or material made available in connection with our website or services infringes your copyright, you (or your agent) may send us a notice requesting that the content or material be removed, or access to it blocked. Notices must be sent in writing by email to [email protected]. The DMCA requires that your notice of alleged copyright infringement include the following information: (1) description of the copyrighted work that is the subject of claimed infringement; (2) description of the alleged infringing content and information sufficient to permit us to locate the content; (3) contact information for you, including your address, telephone number and email address; (4) a statement by you that you have a good faith belief that the content in the manner complained of is not authorized by the copyright owner, or its agent, or by the operation of any law; (5) a statement by you, signed under penalty of perjury, that the inf
Temple Real Estate
The median home value in Temple, TX is $255,100. This is lower than the county median home value of $255,300. The national median home value is $338,100. The average price of homes sold in Temple, TX is $255,100. Approximately 49.48% of Temple homes are owned, compared to 42.29% rented, while 8.23% are vacant. Temple real estate listings include condos, townhomes, and single family homes for sale. Commercial properties are also available. If you see a property you’re interested in, contact a Temple real estate agent to arrange a tour today!
Temple, Texas 76502 has a population of 80,793. Temple 76502 is less family-centric than the surrounding county with 28.59% of the households containing married families with children. The county average for households married with children is 32.07%.
The median household income in Temple, Texas 76502 is $56,058. The median household income for the surrounding county is $57,932 compared to the national median of $69,021. The median age of people living in Temple 76502 is 33.8 years.
Temple Weather
The average high temperature in July is 94.9 degrees, with an average low temperature in January of 35.6 degrees. The average rainfall is approximately 36.6 inches per year, with 0.2 inches of snow per year.
