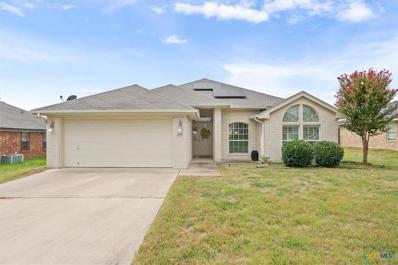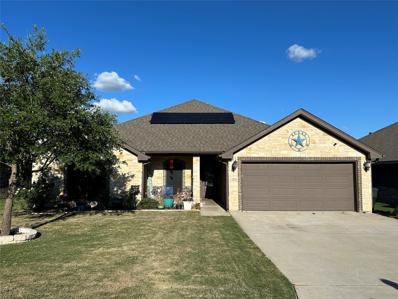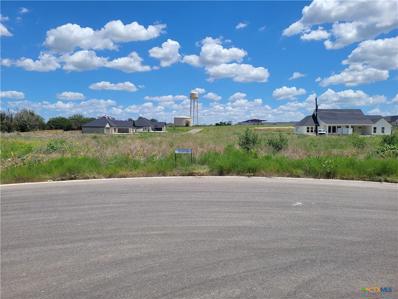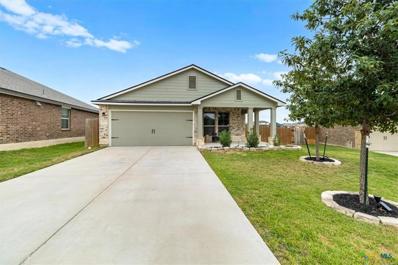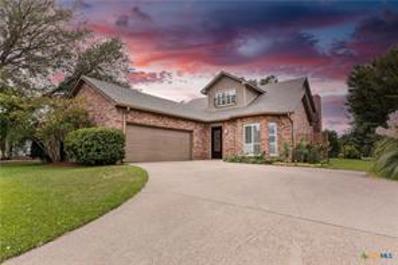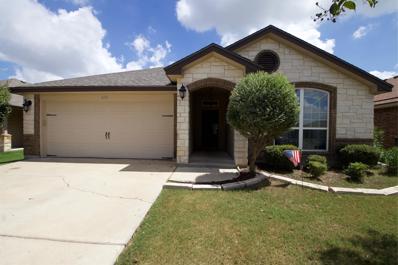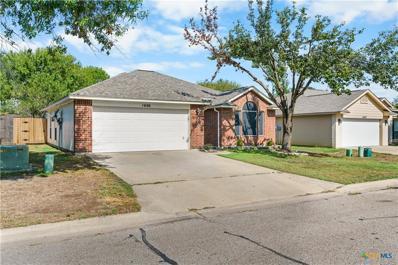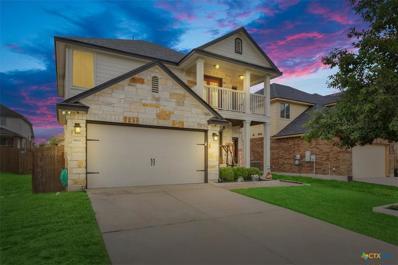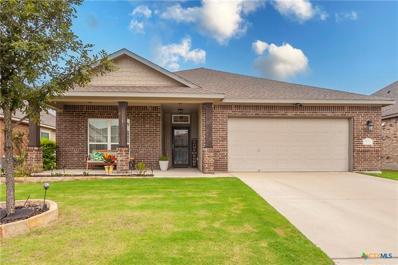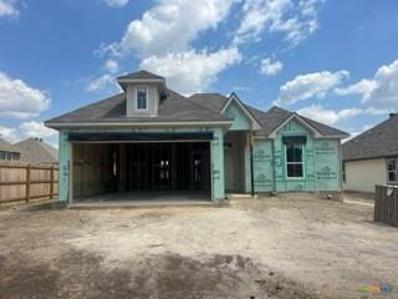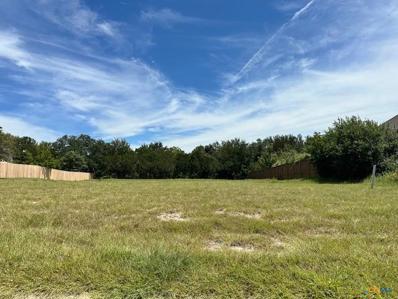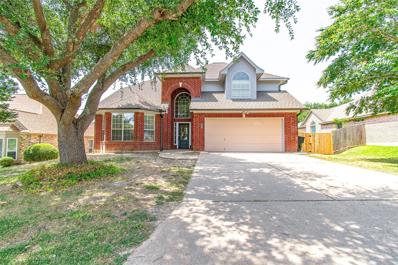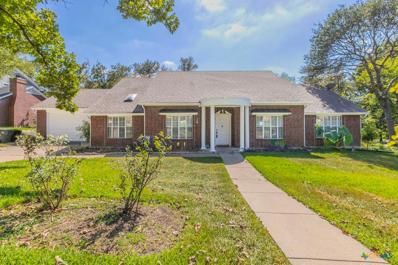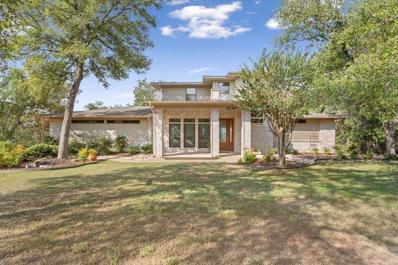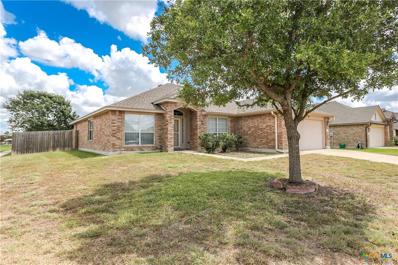Temple TX Homes for Rent
- Type:
- Single Family
- Sq.Ft.:
- 1,857
- Status:
- Active
- Beds:
- 4
- Lot size:
- 0.2 Acres
- Year built:
- 2024
- Baths:
- 3.00
- MLS#:
- 556764
ADDITIONAL INFORMATION
Located in the desirable MESA RIDGE subdivision this home features 4 bedrooms, 2 bathrooms & a 2 car garage. The Lampasas offers an amazing OPEN FLOOR PLAN with 1,854 spacious square feet. The kitchen has INCREDIBLE features including STAINLESS STEEL APPLIANCES, GRANITE COUNTERTOPS, and a large PANTRY. All of the bedrooms are SPACIOUS and have PLUSH CARPET. The master bathroom has GRANITE COUNTERTOPS, WALK IN SHOWER, & a double vanity. Enjoy a COVERED PATIO, full yard sod & irrigation and privacy fence. This home offers a great floor plan for everyday living.
$285,000
4920 Sarahs Way Temple, TX 76502
- Type:
- Single Family
- Sq.Ft.:
- 1,720
- Status:
- Active
- Beds:
- 4
- Lot size:
- 0.2 Acres
- Year built:
- 2007
- Baths:
- 2.00
- MLS#:
- 554939
ADDITIONAL INFORMATION
Welcome to this charming 4-bedroom, 2-bathroom home that exudes warmth and character from the moment you step inside. The inviting living room features a cozy fireplace, perfect for curling up on chilly evenings. Elegant ceiling cut-outs add a touch of sophistication and architectural interest. The spacious master suite is a true retreat, boasting a large master bath with a luxurious soaking tub, ideal for unwinding after a long day. Additional highlights include a versatile bonus room that can serve as a playroom, home office, or media room—whatever suits your needs. This delightful home blends comfort with style, making it a perfect place to create lasting memories. Don’t miss your chance to make it yours!
- Type:
- Single Family
- Sq.Ft.:
- 2,019
- Status:
- Active
- Beds:
- 4
- Lot size:
- 0.17 Acres
- Year built:
- 2016
- Baths:
- 2.00
- MLS#:
- 3791598
- Subdivision:
- Carriage House Trails Ph I
ADDITIONAL INFORMATION
Welcome home to this 4 bed 2 bath home located in the Carriage House Subdivision! This home has an inviting front entrance with a small front porch and beautiful landscaping. Inside you’ll find an open floor plan with tray ceiling and recessed lighting, wood burning fireplace and crown molding; a large island kitchen featuring granite countertops, corner pantry and eat in kitchen. This home features a split floor plan with the primary bedroom on one side of the house featuring an ensuite primary bath with a large garden tub; separate shower, dual vanities and two large closets. Secondary bedrooms are on the opposite side of the house for privacy and share a hall bath. Outside you will find a large covered deck and full sprinkler system. This home is ideally located with in minutes of shopping! Homeowners in this neighborhood enjoy a community swimming pool and BBQ area! *** Seller To Pay Off Solar Panels At Closing***
- Type:
- Land
- Sq.Ft.:
- n/a
- Status:
- Active
- Beds:
- n/a
- Lot size:
- 0.52 Acres
- Baths:
- MLS#:
- 556716
ADDITIONAL INFORMATION
Here is your chance to own a piece of Texas in the beautiful new neighborhood of Deer Grove. Located in Belton ISD, but outside of the city limits so you'll enjoy a lower tax rate. Close to West Temple and a short drive to Belton Lake, this piece of land is .52 acres at the end of a cul-de-sac. Next door is a detention pond, so you'll have limited neighbors to one side. Buy this property and bring your own builder!!
- Type:
- Single Family
- Sq.Ft.:
- 1,307
- Status:
- Active
- Beds:
- 3
- Lot size:
- 0.14 Acres
- Year built:
- 2020
- Baths:
- 2.00
- MLS#:
- 556679
ADDITIONAL INFORMATION
This charming three-bedroom, two-bathroom home in West Temple is a fantastic find! Built in 2020, it offers modern features and a practical split floor plan that includes a combined kitchen and dining area. The main bedroom is a highlight with its spacious walk-in closet and an en-suite bathroom featuring a walk-in shower and double vanity. There is luxury vinyl plank flooring throughout the common areas amd carpet in all the bedrooms. The house has a new roof and new fence as of August 2024. This home is centrally located in West Temple near shopping, restaurants, and entertainment and is zoned for Belton ISD schools. Situated in a quiet cul-de-sac, this property backs up to a greenbelt, ensuring no rear neighbors and adding a touch of privacy. For outdoor enjoyment, take advantage of the community playground and pool, perfect for summer fun. It’s a great opportunity for a fresh start in a new home!
$499,999
4512 Sunflower Lane Temple, TX 76502
- Type:
- Single Family
- Sq.Ft.:
- 2,586
- Status:
- Active
- Beds:
- 3
- Lot size:
- 0.26 Acres
- Year built:
- 1994
- Baths:
- 4.00
- MLS#:
- 555442
ADDITIONAL INFORMATION
Introducing a beautifully updated 3-bedroom home nestled along the 10th hole of the prestigious Wildflower subdivision. This stunning property offers not only a prime location with breathtaking views but also boasts modern, high-end features throughout. Perfect for golf enthusiasts, the home includes a dedicated golf cart garage and even comes with a golf cart, making it the ideal blend of luxury and convenience. Don't miss the chance to own a piece of paradise in one of the most sought-after communities.
$245,000
7915 Redbrush Temple, TX 76502
- Type:
- Single Family
- Sq.Ft.:
- 1,349
- Status:
- Active
- Beds:
- 3
- Lot size:
- 0.14 Acres
- Year built:
- 2008
- Baths:
- 2.00
- MLS#:
- 556534
ADDITIONAL INFORMATION
Well maintained and in a great location in West Temple! New roof, recently painted fence and deck on this 3 bed, 2 bath home in Belton ISD. Sparkling white cabinets and granite countertops in the kitchen with Stainless Steel appliances. Ceiling fans throughout, wood burning fireplace and separate laundry room. Master is a generous size with dual sinks in the bath and a walk-in closet. Extended deck in the backyard, partial gutters and full sprinkler system. Right off of W. Adams, you are in the heart of restaurants, shopping, schools -- everything you need. Amazing find under $250!
- Type:
- Single Family
- Sq.Ft.:
- 1,379
- Status:
- Active
- Beds:
- 4
- Lot size:
- 0.15 Acres
- Year built:
- 2010
- Baths:
- 2.00
- MLS#:
- 555684
ADDITIONAL INFORMATION
Welcome to your dream home in the desirable Westfield community! This stunning residence offers modern upgrades and exceptional durability with new architectural impact-resistant shingles, ensuring protection and peace of mind. Step inside and be greeted by the fresh, vibrant ambiance of newly painted interiors that complement the spacious and open floor plan, perfect for both entertaining and everyday living. The kitchen, featuring elegant finishes and ample storage, flows effortlessly into the dining and living areas, providing the ideal setting for family gatherings. The home boasts an abundance of natural light, highlighting the beautiful new finishes throughout. Outside, you'll find a newly painted exterior and a brand-new fence surrounding a generous backyard, offering privacy and a fantastic space for outdoor activities or relaxation. Whether you're enjoying a quiet evening on the patio or hosting a summer BBQ, this backyard will be your personal retreat. This home combines modern updates with timeless charm, creating a warm and inviting atmosphere. Don’t miss the opportunity to make this exceptional home yours!
$260,000
3202 Cordova Drive Temple, TX 76502
- Type:
- Single Family
- Sq.Ft.:
- 1,673
- Status:
- Active
- Beds:
- 3
- Lot size:
- 0.25 Acres
- Year built:
- 1965
- Baths:
- 2.00
- MLS#:
- 556373
ADDITIONAL INFORMATION
Welcome to 3202 Cordova Drive in Temple! This charming 3-bedroom, 2-bath home offers convenient access to I-35 and the Loop, making it perfect for commuters. Located in a quiet neighborhood off Midway Drive, this well-maintained property boasts a brand-new roof, just weeks old. The owner’s care and attention to detail truly shine through. With a small storm cellar in the backyard for added peace of mind, this home is a wonderful blend of comfort and practicality. Don’t miss the opportunity to make this house your home!
$290,000
6810 Ambrose Cir Temple, TX 76502
- Type:
- Single Family
- Sq.Ft.:
- 1,988
- Status:
- Active
- Beds:
- 4
- Lot size:
- 0.14 Acres
- Year built:
- 2015
- Baths:
- 2.00
- MLS#:
- 2606877
- Subdivision:
- Alta Vista Ii
ADDITIONAL INFORMATION
**Charming 4-Bedroom Home in Alta Vista, Temple, TX** Welcome to this inviting 4-bedroom, 2-bathroom home located in the highly sought-after Alta Vista neighborhood in the heart of Temple, Texas. Nestled within the esteemed Academy ISD, this residence offers an ideal blend of comfort and convenience. As you arrive, you'll be greeted by a beautifully manicured, landscaped front yard that sets the tone for the rest of the home. Step inside to find a spacious foyer that leads you to the secondary bedrooms and then seamlessly into the heart of the home—the large, open living room. The living area features a cozy wood-burning fireplace, perfect for gathering with family and friends. The kitchen, which opens to the dining area and living room, is designed for both everyday living and entertaining. It offers plenty of counter space and cabinetry, making meal preparation a breeze. The main en-suite, located just off the living room, is a true retreat. This generous space includes a large bedroom, a walk-in closet, and a private bathroom, providing the perfect sanctuary at the end of the day. With its prime location in Temple and access to top-rated schools, this home is a must-see. Schedule your visit today and experience the warmth and charm of this Alta Vista gem for yourself!
$229,500
1606 Bent Oak Drive Temple, TX 76502
- Type:
- Single Family
- Sq.Ft.:
- 1,266
- Status:
- Active
- Beds:
- 3
- Lot size:
- 0.15 Acres
- Year built:
- 2001
- Baths:
- 2.00
- MLS#:
- 556099
ADDITIONAL INFORMATION
This beautiful 3-bed, 2-bath home in The Oaks at Westwood offers a welcoming open concept living space with a with wood like floors in the living room. The kitchen features gorgeous quartz countertops and an island that overlooks the den, creating a perfect layout for entertaining and family gatherings. The master bedroom leads to an updated spacious master bathroom with double vanity sinks. Step outside to enjoy the serene ambiance of gorgeous shade trees that adorn the backyard, creating a peaceful outdoor retreat.
- Type:
- Single Family
- Sq.Ft.:
- 1,961
- Status:
- Active
- Beds:
- 3
- Lot size:
- 0.14 Acres
- Year built:
- 2013
- Baths:
- 3.00
- MLS#:
- 555979
ADDITIONAL INFORMATION
Beautiful One Owner Home. Zero HOA. Academy or Temple ISD. This home has been upgraded with new pergo vinyl plank floors, new lighting and plumbing fixtures, new cabinet hardware. The backyard has a nice covered living space, custom planters and playscape. Perfect for all your family FUN! 3 bedrooms plus 2.5 baths, 2 living areas and an office. Space for everyone and Better than New.
- Type:
- Single Family
- Sq.Ft.:
- 1,882
- Status:
- Active
- Beds:
- 4
- Lot size:
- 0.16 Acres
- Year built:
- 2018
- Baths:
- 2.00
- MLS#:
- 556024
ADDITIONAL INFORMATION
Welcome to this charming , extremely well maintained 4 bedroom, 2 bathroom ready move in home offering a blend of modern amenities and cozy living spaces. Where comfort and convenience meet. The open-concept layout seamlessly connects the living, dining, and kitchen areas, creating an inviting space. The kitchen boasts sleek countertops, ample cabinet storage, and appliances. The master suite is separated from the other rooms making it quiet and private. Three additional bedrooms on the opposite side of the home. The backyard offers ample space for outdoor activities, from gardening or simply basking in the sunshine, nice large covered patio, full sprinkler system and recently replace updated architectural roof, Plus, the community pool and park just around the corner, endless opportunities for recreation and relaxation await right at your doorstep. This home offers the perfect blend of serenity and convenience. Explore nearby shopping, dining, and entertainment options, or embark on outdoor adventures at the nearby parks and trails. Don't miss your chance to make this home yours. Schedule a showing today with your favorite agent! Reduced and ready for new owners
- Type:
- Single Family
- Sq.Ft.:
- 2,612
- Status:
- Active
- Beds:
- 4
- Lot size:
- 0.39 Acres
- Year built:
- 2020
- Baths:
- 4.00
- MLS#:
- 555968
ADDITIONAL INFORMATION
Get ready to be impressed by this beautifully upgraded home at 7707 Merry Oaks Cove in Temple, Texas. This 4-bedroom, 3.5-bath home with home office and a second living area features a range of fantastic upgrades that really set it apart. As you enter, you'll love the inviting atmosphere created by the stylish electric fireplace in the main living area, tile floors, upgraded fixtures, and much more. The exterior is just as appealing, with one of the largest backyards in the neighborhood. From the extended, epoxied back porch that’s perfect for gatherings or just hanging out, to the smart sprinklers in both the front and back yards, every detail has been considered. The smart garage opener with a camera adds an extra layer of security and convenience. To top it off, a new roof provides peace of mind for the future. Located on a quiet cul-de-sac, this spacious 2,612-square-foot home offers the perfect combination of space, comfort, and privacy. Don't miss your chance to make this upgraded gem your own!
- Type:
- Single Family
- Sq.Ft.:
- 1,530
- Status:
- Active
- Beds:
- 3
- Lot size:
- 0.14 Acres
- Year built:
- 2021
- Baths:
- 2.00
- MLS#:
- 555865
ADDITIONAL INFORMATION
!!!Location, Location, Location!!! Welcome to 1332 Lakeway Crossing Drive, where convenience meets comfort! Nestled just minutes from Belton schools, shops, and eateries, this 3-bedroom, 2-bathroom home offers the perfect blend of functionality and style. Step inside and experience an open living floor plan designed for modern living. The kitchen features sleek quartz countertops and a versatile center island that doubles as an eat-in space, seamlessly connecting to the dining and living areas. The split-bedroom layout provides added privacy, with the primary bedroom tucked away at the rear of the home, while the two additional bedrooms and second bathroom are situated at the front. The backyard has stone patio seating area and a smokeless fire pit—perfect for gathering with friends and family on cool evenings. This home is energy-efficient, equipped with solar panels that will be fully paid off at closing. Additionally, a security system is in place, which can either stay or be removed, also paid off. As a bonus, the refrigerator, washer, and dryer can convey with the home! Make 1332 Lakeway Crossing your new home and enjoy the perfect location with modern comforts!
$304,900
4132 Birch Circle Temple, TX 76502
- Type:
- Single Family
- Sq.Ft.:
- 2,072
- Status:
- Active
- Beds:
- 3
- Lot size:
- 0.23 Acres
- Year built:
- 1972
- Baths:
- 2.00
- MLS#:
- 555967
ADDITIONAL INFORMATION
Nestled in a well-established neighborhood just minutes away from the convenience of I-35 and shopping, this charming home offers the perfect blend of tranquility and accessibility. Surrounded by mature trees that provide shade and serenity, adding to its natural allure. The home sits in a cul-de-sac giving a private feel. Featuring laminate wood floors throughout the living area and bedrooms that exude elegance and durability. The thoughtful layout includes a split floorplan, ensuring privacy for the occupants. In addition to the three bedrooms and two baths, this home offers two separate living areas, ideal for accommodating various lifestyles and preferences. Spend your evenings enjoying the firepit or simply relaxing on the large back patio. Whether you're entertaining guests or simply enjoying quiet evenings at home. With its convenient location and abundance of desirable features, this property presents a rare opportunity to own a slice of peaceful living in a coveted neighborhood. Don't miss your chance to make this house your home. Schedule a showing today!
$293,800
1907 Wellborn Drive Temple, TX 76502
- Type:
- Single Family
- Sq.Ft.:
- 1,662
- Status:
- Active
- Beds:
- 4
- Lot size:
- 0.15 Acres
- Year built:
- 2024
- Baths:
- 2.00
- MLS#:
- 555752
ADDITIONAL INFORMATION
This four-bedroom, two bath home is a great option for those looking for more bedrooms without a second story! You won’t believe your eyes as you walk into the great space that is the open concept living room, dining room, and kitchen. With all of its wonderful features, to include walk-in closets, granite countertops, and corner kitchen with island, you are sure to love this home! Additional Options Included: Stainless steel appliances, pre-wired for pendant lighting, additional LED recessed lighting, and a dual primary bathroom vanity.
- Type:
- Single Family
- Sq.Ft.:
- 1,967
- Status:
- Active
- Beds:
- 3
- Lot size:
- 0.38 Acres
- Year built:
- 1960
- Baths:
- 2.00
- MLS#:
- 555651
ADDITIONAL INFORMATION
Welcome to this charming mid-century ranch-style home nestled in the heart of South Temple. This delightful 3-bedroom, 2-bath residence sits on a large lot adorned with mature trees, offering both shade and privacy. Inside, you'll find a spacious and well-maintained layout that combines timeless design with modern comforts, perfect for today’s lifestyle. The expansive backyard invites outdoor gatherings and leisurely afternoons. Located just minutes from major thoroughfares, this home provides easy access to nearby shopping, dining, and entertainment options, making it a prime location for convenience and comfort. Don’t miss your chance to own a piece of South Temple’s history and charm!
- Type:
- Land
- Sq.Ft.:
- n/a
- Status:
- Active
- Beds:
- n/a
- Lot size:
- 0.67 Acres
- Baths:
- MLS#:
- 555574
- Subdivision:
- The Creeks At Deerfield
ADDITIONAL INFORMATION
Large residential lot located in the gated neighborhood of Creeks of Deerfield Estates. This prime lot is level and ready to build your dream home. Backs up to woods and creek. City utilities are available. Close to city convenience and major employers.
$499,900
2421 Pin Oak Dr Temple, TX 76502
- Type:
- Single Family
- Sq.Ft.:
- 3,540
- Status:
- Active
- Beds:
- 4
- Lot size:
- 0.19 Acres
- Year built:
- 1995
- Baths:
- 4.00
- MLS#:
- 2706952
- Subdivision:
- Oak Creek West Sec Two
ADDITIONAL INFORMATION
Step into your forever home and be ready to create unforgettable memories! From the moment you walk in you are welcomed with abundant natural light that radiates throughout the house. With over 3,500 sqft this home has so much to offer. The large kitchen island with ample space to host your favorite spreads opens up to the breakfast and living area. The drink bar is suited to start your morning with the perfect cup of coffee or tea and end it with your favorite cocktail/mocktail. The formal dining room awaits family meals and ample conversations that will permeate through the double French doors to formal sitting area/office (make this area your own). After exploring most of the main floor, step into the grandeur of the master suite with more than ample space to fit a CalKing bed and cozy up with your favorite book on your window seat; only after indulging in a bubble bath after a long days work. Upstairs, set your imagination free with the enormous flex space. This area would be a great yoga, art, media studio or an incredible play room. Two of the three bedrooms boast high ceilings and a shared bathroom, however the ensuite really wraps it up as it is ready and perfect to host friends, family, a foreign exchange student or an Aupair. Don’t miss the chance to make this stunning house your new home and never again shower with hard water or worry about bottled water as the home is equipped with a water softener and a reverse osmosis system.
$399,000
4713 Ascot Parkway Temple, TX 76502
- Type:
- Single Family
- Sq.Ft.:
- 2,632
- Status:
- Active
- Beds:
- 5
- Lot size:
- 0.59 Acres
- Year built:
- 1988
- Baths:
- 3.00
- MLS#:
- 555506
ADDITIONAL INFORMATION
SPACIOUS HOME IN WONDERFUL TEMPLE NEIGHBORHOOD READY FOR A NEW FAMILY! Featuring 5 bedrooms, 3 bathrooms, open kitchen/living/dining areas, large deck on back of home overlooking wet weather creek and large enough to entertain your friends and family, gazebo, storage unit and on a little over 1/2 acre with mature trees. Centrally located with easy access to Baylor Scott & White, or an easy commute to Belton and Ft Cavazos. Recent interior & exterior paint and new flooring throughout home. NO CARPET.
- Type:
- Single Family
- Sq.Ft.:
- 2,244
- Status:
- Active
- Beds:
- 3
- Lot size:
- 2.37 Acres
- Year built:
- 1996
- Baths:
- 3.00
- MLS#:
- 8501439
- Subdivision:
- Indian Spgs Ph One
ADDITIONAL INFORMATION
Stunning Lakeview Home on 2.366 Acres!** This exceptional 3 BDM, 2.5 BA residence commands attention with its grand facade, stately covered front porch, and beautifully landscaped yard with mature trees. The open-concept floor plan is perfect for entertaining, featuring an expansive living room with a wood-burning fireplace, built-in cabinetry, and an abundance of windows that flood the space with natural light, perfectly framing the lake views. The kitchen has a built-in oven, separate cooktop, and ample cabinetry. The adjacent breakfast bar and dining area offer the perfect spot to start your day while overlooking the private backyard and Lake Belton. The primary bedroom boasts a walk-in closet and a spa-like en suite bathroom with double vanities, a garden tub, and separate shower. A lovely bedroom on the opposite side of the home and a guest bathroom with a shower/tub combo provide both convenience and privacy. The second-floor loft features a spacious bedroom with a sitting area, offering additional living space. The loft also opens to a recently updated balcony, providing a serene spot to relax and enjoy the breathtaking views. The full laundry room is equipped with storage cabinets, clothes folding table, sink, and washer/dryer connections. A unique highlight of this home is the dedicated dog grooming room, complete with elevated wash station and 10x20 kennel, making it perfect for pet lovers. Outdoor living is a breeze with a covered patio and an extended deck featuring a pergola, ideal for relaxing or entertaining while taking in the stunning lake and countryside views. Recent updates, including fresh paint inside and out and a new roof installed in July 2024, enhance the home's appeal. Located outside the city limits, this property combines the tranquility of a country setting with close proximity to schools and shopping, plus the advantage of no city taxes. Don’t miss the opportunity to experience this perfect blend of luxury, comfort, and natural beauty!
$280,000
337 Peanut Drive Temple, TX 76502
- Type:
- Single Family
- Sq.Ft.:
- 2,047
- Status:
- Active
- Beds:
- 4
- Lot size:
- 0.2 Acres
- Year built:
- 2007
- Baths:
- 2.00
- MLS#:
- 555180
ADDITIONAL INFORMATION
Welcome to this charming single-story home in Temple, TX, featuring an inviting and spacious design! Perfectly situated, this property offers 3 bedrooms, 2 bathrooms, and a 2-car garage. The interior boasts an open plan with elegant archways and abundant natural light, enhancing the airy and comfortable living spaces. The kitchen is equipped with rich wooden cabinetry and modern appliances, ready for culinary delights. Each bedroom features plush carpeting, ceiling fans, and ample closet space, ensuring personal comfort and organization. The master bath includes a soothing tub and separate shower. Outdoors, enjoy a sizable backyard with a storage shed and a cozy patio area, ideal for relaxation and gatherings. This residence promises a blend of functionality and serenity, making it the perfect place to call home.
- Type:
- Single Family
- Sq.Ft.:
- 1,657
- Status:
- Active
- Beds:
- 4
- Lot size:
- 0.15 Acres
- Year built:
- 2024
- Baths:
- 2.00
- MLS#:
- 555391
ADDITIONAL INFORMATION
Flintrock Builders wins AWARD after AWARD at the Parade of Homes each year! We are honored to welcome you to the Grand Opening of Mesa Ridge Phase III. 8724 Trungle Road features the Lampasas floor plan 4 SPACIOUS bedrooms & 2 full bathrooms. Elegant open concept floor plan sitting at 1,854 square feet with granite countertops in the kitchen & bathrooms. Stainless steel appliances, as well as vinyl flooring throughout all main living areas. The PERFECT floor plan for entertainment! Don't miss out on your chance to own a Flintrock Home in Temple, Texas!
- Type:
- Single Family
- Sq.Ft.:
- 1,469
- Status:
- Active
- Beds:
- 3
- Lot size:
- 0.14 Acres
- Year built:
- 2024
- Baths:
- 2.00
- MLS#:
- 555255
ADDITIONAL INFORMATION
Flintrock Builders wins AWARD after AWARD at the Parade of Homes each year! We are honored to welcome you to the Grand Opening of Mesa Ridge Phase III. 8624 Trungle Road the Trinity floor plan features 3 SPACIOUS bedrooms & 2 full bathrooms. Elegant open concept floor plan sitting at 1,469 square feet with granite countertops in the kitchen & bathrooms. Stainless steel appliances, as well as vinyl flooring throughout all main living areas. The PERFECT floor plan for entertainment! Don't miss out on your chance to own a Flintrock Home in Temple, Texas!
 |
| This information is provided by the Central Texas Multiple Listing Service, Inc., and is deemed to be reliable but is not guaranteed. IDX information is provided exclusively for consumers’ personal, non-commercial use, that it may not be used for any purpose other than to identify prospective properties consumers may be interested in purchasing. Copyright 2024 Four Rivers Association of Realtors/Central Texas MLS. All rights reserved. |

Listings courtesy of Unlock MLS as distributed by MLS GRID. Based on information submitted to the MLS GRID as of {{last updated}}. All data is obtained from various sources and may not have been verified by broker or MLS GRID. Supplied Open House Information is subject to change without notice. All information should be independently reviewed and verified for accuracy. Properties may or may not be listed by the office/agent presenting the information. Properties displayed may be listed or sold by various participants in the MLS. Listings courtesy of ACTRIS MLS as distributed by MLS GRID, based on information submitted to the MLS GRID as of {{last updated}}.. All data is obtained from various sources and may not have been verified by broker or MLS GRID. Supplied Open House Information is subject to change without notice. All information should be independently reviewed and verified for accuracy. Properties may or may not be listed by the office/agent presenting the information. The Digital Millennium Copyright Act of 1998, 17 U.S.C. § 512 (the “DMCA”) provides recourse for copyright owners who believe that material appearing on the Internet infringes their rights under U.S. copyright law. If you believe in good faith that any content or material made available in connection with our website or services infringes your copyright, you (or your agent) may send us a notice requesting that the content or material be removed, or access to it blocked. Notices must be sent in writing by email to [email protected]. The DMCA requires that your notice of alleged copyright infringement include the following information: (1) description of the copyrighted work that is the subject of claimed infringement; (2) description of the alleged infringing content and information sufficient to permit us to locate the content; (3) contact information for you, including your address, telephone number and email address; (4) a statement by you that you have a good faith belief that the content in the manner complained of is not authorized by the copyright owner, or its agent, or by the operation of any law; (5) a statement by you, signed under penalty of perjury, that the inf
Temple Real Estate
The median home value in Temple, TX is $255,100. This is lower than the county median home value of $255,300. The national median home value is $338,100. The average price of homes sold in Temple, TX is $255,100. Approximately 49.48% of Temple homes are owned, compared to 42.29% rented, while 8.23% are vacant. Temple real estate listings include condos, townhomes, and single family homes for sale. Commercial properties are also available. If you see a property you’re interested in, contact a Temple real estate agent to arrange a tour today!
Temple, Texas 76502 has a population of 80,793. Temple 76502 is less family-centric than the surrounding county with 28.59% of the households containing married families with children. The county average for households married with children is 32.07%.
The median household income in Temple, Texas 76502 is $56,058. The median household income for the surrounding county is $57,932 compared to the national median of $69,021. The median age of people living in Temple 76502 is 33.8 years.
Temple Weather
The average high temperature in July is 94.9 degrees, with an average low temperature in January of 35.6 degrees. The average rainfall is approximately 36.6 inches per year, with 0.2 inches of snow per year.

