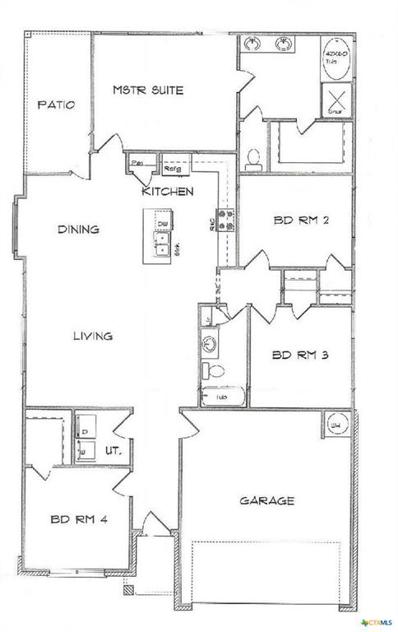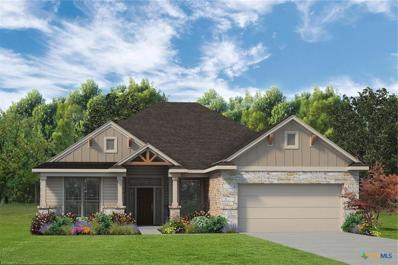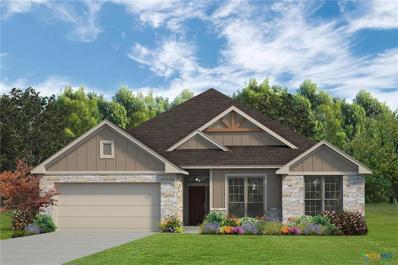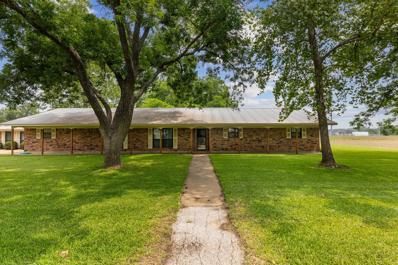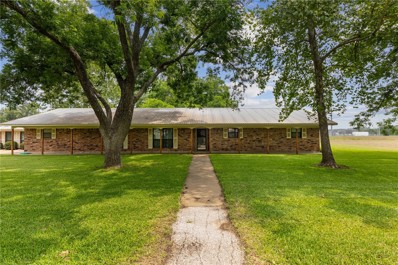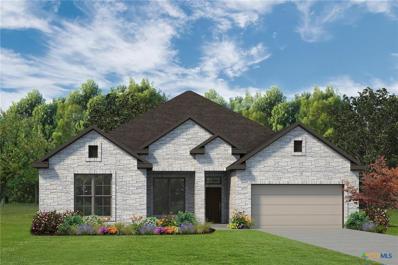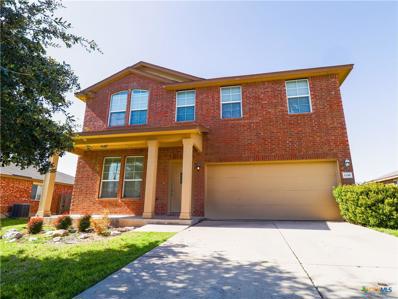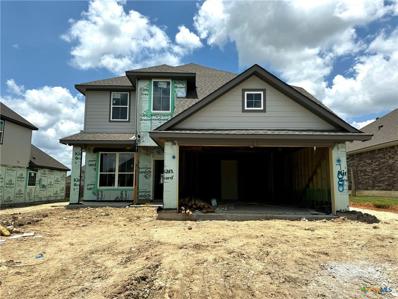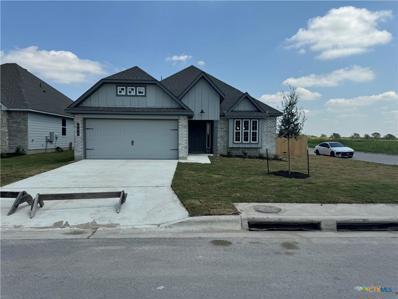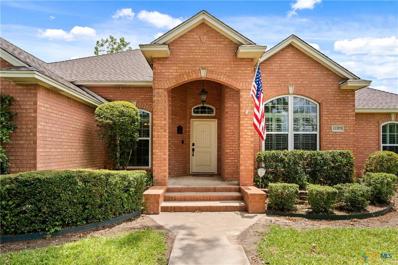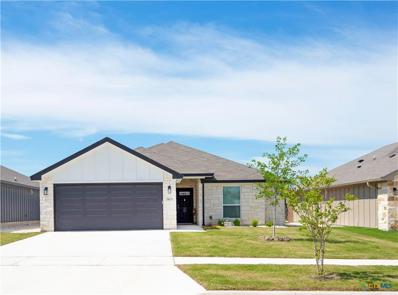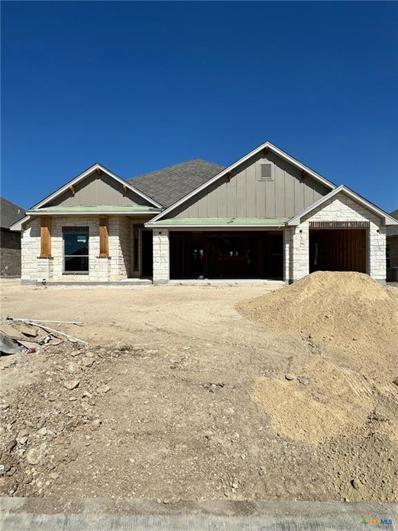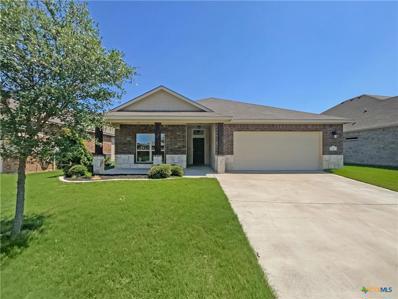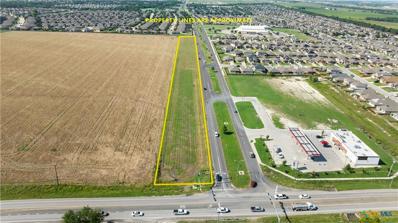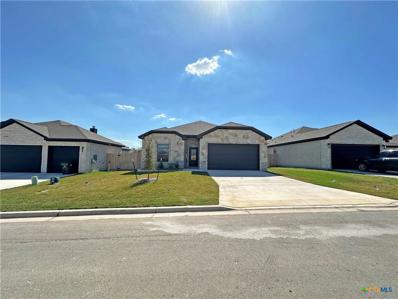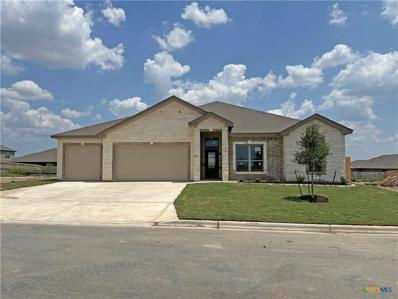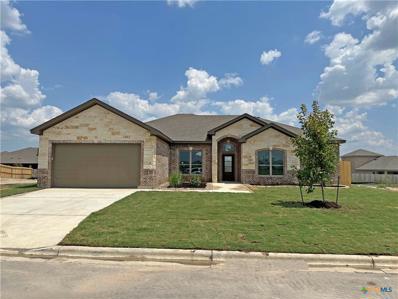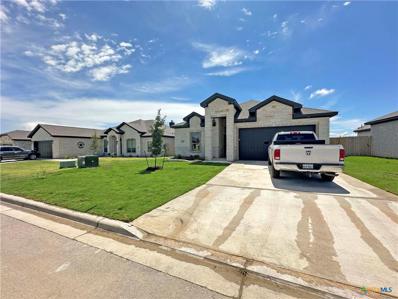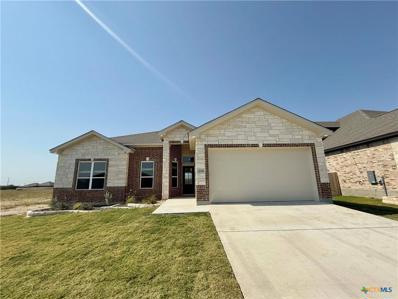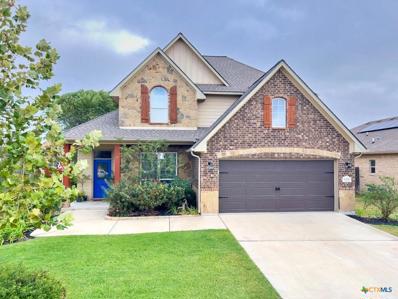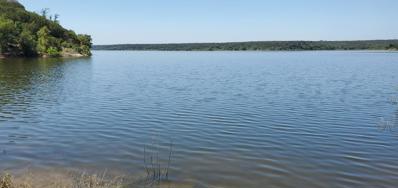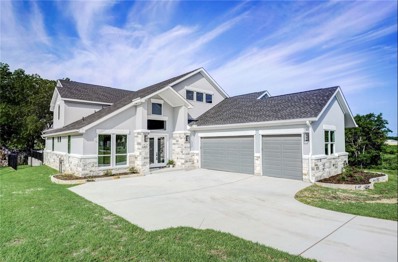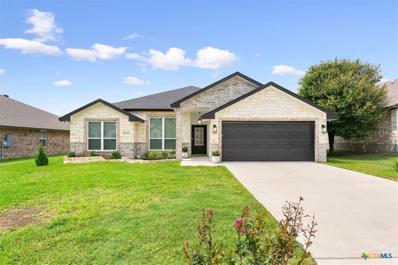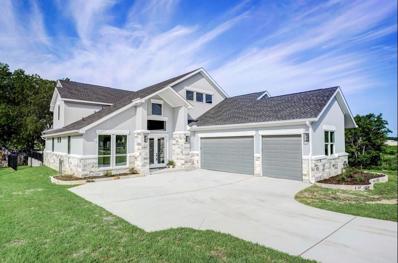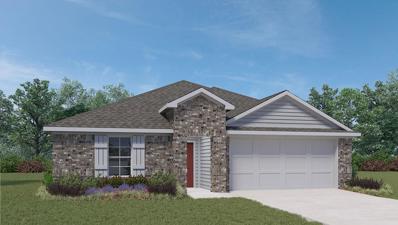Temple TX Homes for Rent
$309,000
3808 Oglala Trail Temple, TX 76502
- Type:
- Single Family
- Sq.Ft.:
- 1,670
- Status:
- Active
- Beds:
- 4
- Lot size:
- 0.13 Acres
- Year built:
- 2024
- Baths:
- 2.00
- MLS#:
- 547337
ADDITIONAL INFORMATION
Beautifully designed floorplan! Entry foyer leads to the great room that encompasses the living and dining areas as well as the kitchen. The kitchen features tall custom built cabinets that reach to the 9 ft ceiling, an island, recessed lighting, a pantry and ceramic tile backsplash above the granite or quartz counter tops. Plenty of windows bring in all the natural light you could want! Owner's suite bath is very spacious - plenty of room to add your own accent furniture. Big glass and ceramic tile shower along with a deep cultured marble garden tub creates a luxurious feeling you will love! Builder is paying $5000 plus title and survey for you, and is including blinds, garage door opener, full yard grass sod, full yard inground sprinkler system, mulched foundation plantings and trees. Call the listing agent for more info or call any local realtor.
- Type:
- Single Family
- Sq.Ft.:
- 1,920
- Status:
- Active
- Beds:
- 4
- Lot size:
- 0.19 Acres
- Year built:
- 2024
- Baths:
- 2.00
- MLS#:
- 547341
ADDITIONAL INFORMATION
- Type:
- Single Family
- Sq.Ft.:
- 1,875
- Status:
- Active
- Beds:
- 4
- Lot size:
- 0.18 Acres
- Year built:
- 2024
- Baths:
- 2.00
- MLS#:
- 547335
ADDITIONAL INFORMATION
$549,900
502 S Kegley Rd Temple, TX 76502
- Type:
- Single Family
- Sq.Ft.:
- 2,631
- Status:
- Active
- Beds:
- 4
- Lot size:
- 3.82 Acres
- Year built:
- 1973
- Baths:
- 3.00
- MLS#:
- 4325135
- Subdivision:
- Nancy Chance Surv Abs #5
ADDITIONAL INFORMATION
A REMARKABLE OPPORTUNITY TO OWN A 3.90 ACRE COUNTRY ESTATE ACROSS FROM WILDFLOWER COUNTRY CLUB. NESTLED UNDER MATURE TREES AND POSITIONED WELL OFF OF THE IMPROVED KEGLEY RD, THIS 2631 SFT 4/2.5 BRICK HOME HAS A LOT TO OFFER. NOTABLE FEATURES INCLUDE A LARGE LIVING AREA WITH A GAS FIREPLACE AND BUILT IN BOOKSHELVES. EXPANSIVE KITCHEN WITH LOTS OF CABINETS AND A BREAKFAST BAR THAT CONNECTS WITH THE INFORMAL DINING AREA. WALK-IN PANTRY, BEAUTIFUL SEPARATE FORMAL DINING AREA. HUGE MASTER SUITE WITH A BATHROOM AND LARGE WALK-IN CLOSET. ALL BEDROOMS ARE LARGE AND 3 HAVE WALK-IN CLOSETS. LARGE HALL BATH WITH TWIN VANITIES, BUILT IN CABINETS AND A TUB/SHOWER COMBO. DEDICATED OFFICE, SEPARATE FLEX ROOM WITH A SINK AND ROLL UP DOORS. 2 CAR ATTACHED CARPORT AND A 1 CAR GARAGE. 22 GUAGE METAL ROOF AND A SPRINKLER SYSTEM. THE GREAT OUTDOORS IS REALLY GREAT WITH OVER 230' OF PEPPER CREEK FRONTAGE, A HUGE BARN/SHOP/STORAGE BUILDING, AND ANOTHER SEPARATE STORAGE BUILDING. LARGE AREA SET APART FOR A FLOWER OR VEGATABLE GARDEN. TREE LINED PAVED ROAD ENTRANCE THAT CONNECTS WITH THE NEWLY RENOVATED SECTION OF KEGLEY RD. THIS PROPERTY SHOULD ALSO BE CONSIDERED FOR POSSIBLE COMMERCIAL PURPOSES AS WELL AS AN INVESTMENT OPPORTUNITY BEING IN ONE OF THE MOST EXPANSIVE AREAS OF THE TEMPLE. SELLER IS OFFERING A $5000 UPGRADE ALLOWANCE. BELTON ISD.
$549,900
502 S Kegley Road Temple, TX 76502
- Type:
- Single Family-Detached
- Sq.Ft.:
- 2,631
- Status:
- Active
- Beds:
- 4
- Lot size:
- 3.82 Acres
- Year built:
- 1973
- Baths:
- 3.00
- MLS#:
- 223574
- Subdivision:
- N CHANCE
ADDITIONAL INFORMATION
A REMARKABLE OPPORTUNITY TO OWN A 3.90 ACRE COUNTRY ESTATE ACROSS FROM WILDFLOWER COUNTRY CLUB. NESTLED UNDER MATURE TREES AND POSITIONED WELL OFF RENOVATED SECTION OF KEGLEY RD, THIS 2631 SFT 4/2.5 BRICK HOME HAS A LOT TO OFFER. NOTABLE FEATURES INCLUDE A LARGE LIVING AREA WITH A GAS FIREPLACE AND BUILT IN BOOKSHELVES. EXPANSIVE KITCHEN WITH LOTS OF CABINETS AND A BREAKFAST BAR THAT CONNECTS WITH THE INFORMAL DINING AREA. WALK-IN PANTRY, BEAUTIFUL SEPARATE FORMAL DINING AREA. HUGE MASTER SUITE WITH A BATHROOM AND LARGE WALK-IN CLOSET. ALL BEDROOMS ARE LARGE AND 3 HAVE WALK-IN CLOSETS. LARGE HALL BATH WITH TWIN VANITIES, BUILT IN CABINETS AND A TUB/SHOWER COMBO. DEDICATED OFFICE, SEPARATE FLEX ROOM WITH A SINK AND ROLL UP DOORS. 2 CAR ATTACHED CARPORT AND A 1 CAR GARAGE. 22 GUAGE METAL ROOF AND A SPRINKLER SYSTEM. THE GREAT OUTDOORS IS REALLY GREAT WITH OVER 230' OF PEPPER CREEK FRONTAGE, A HUGE BARN/SHOP/STORAGE BUILDING, AND ANOTHER SEPARATE STORAGE BUILDING. LARGE AREA SET APART FOR A FLOWER OR VEGATABLE GARDEN. TREE LINED PAVED ROAD ENTRANCE THAT CONNECTS WITH THE NEWLY RENOVATED SECTION OF KEGLEY RD. THIS PROPERTY SHOULD ALSO BE CONSIDERED FOR POSSIBLE COMMERCIAL USES OR FOR AN INVESTMENT OPPORTUNITY BEING IN ONE OF THE MOST EXPANSIVE AREAS OF THE TEMPLE. SELLER IS OFFERING A $5000 UPGRADE ALLOWANCE. BELTON ISD.
- Type:
- Single Family
- Sq.Ft.:
- 2,255
- Status:
- Active
- Beds:
- 4
- Lot size:
- 0.18 Acres
- Year built:
- 2024
- Baths:
- 2.00
- MLS#:
- 547143
ADDITIONAL INFORMATION
- Type:
- Single Family
- Sq.Ft.:
- 2,376
- Status:
- Active
- Beds:
- 3
- Lot size:
- 0.18 Acres
- Year built:
- 2009
- Baths:
- 3.00
- MLS#:
- 546933
ADDITIONAL INFORMATION
BIG PRICE DROP - Hurry! - New High Quality Roof Just Installed! AMAZE YOUR LOVE ONES with this 2 story designed home! It has 3 spacious bedrooms with the master being huge! Add the 2 full baths PLUS powder room for guests, formal living plus loft, cozy eat in kitchen area, attractive granite counter tops and you will get over 2375 sq ft of luxury living! Extended 20 x 45 patio will hold parties that will delight all. To add to this upscale home there is a community pool with club house and playground for the little ones. Built in 2009 this home is convenient to Scott and White, shopping, the lake, Belton ISD schools and minutes to Ft. Cavazos!
$373,500
1708 Spence Street Temple, TX 76502
- Type:
- Single Family
- Sq.Ft.:
- 2,657
- Status:
- Active
- Beds:
- 4
- Lot size:
- 0.15 Acres
- Year built:
- 2024
- Baths:
- 3.00
- MLS#:
- 547207
ADDITIONAL INFORMATION
The beauty of this home goes well beyond the eye-catching façade. A large, open living room flows seamlessly into your dining area and large kitchen. Featuring a powder room on the first floor, your guests will enjoy their privacy without having to use a shared bathroom. Head upstairs where you’ll find three bedrooms and a shared game and media room space for all your loved ones to enjoy. Home includes granite countertops throughout, wood cabinetry, ceramic tile in baths and utility. Primary suite includes a separate shower/garden tub and large walk-in closet with built-ins. Everything about this home delivers style, craftsmanship, and spaciousness. Additional options included: Stainless steel appliances, an upgraded front door, a Half Lite back door, additional LED recessed lighting, and two exterior coach lights.
- Type:
- Single Family
- Sq.Ft.:
- 1,620
- Status:
- Active
- Beds:
- 3
- Lot size:
- 0.15 Acres
- Year built:
- 2024
- Baths:
- 2.00
- MLS#:
- 547189
ADDITIONAL INFORMATION
Upon entering this exceptional floor plan, you're immediately greeted with a high ceiling foyer. Walking into the open-concept kitchen and living room, you'll be stunned by the amount of space you have to gather. This three bedroom, two bath home has placed windows in the living room, primary bedroom, and dining room, crafting a home that is filled with natural light and charm. Granite countertops throughout and a large walk-in primary closet to top it all off and make this home exceptional. Additional options included: Stainless steel appliances, painted cabinets throughout, a decorative tile backsplash, Quartz countertops throughout, kitchen is prewired for pendant lighting, and a dual primary bathroom vanity.
$450,000
11372 Parkdale Temple, TX 76502
- Type:
- Single Family
- Sq.Ft.:
- 2,155
- Status:
- Active
- Beds:
- 4
- Lot size:
- 0.52 Acres
- Year built:
- 1994
- Baths:
- 3.00
- MLS#:
- 547023
ADDITIONAL INFORMATION
BUYERS CONCESSIONS ARE BEING OFFERED. Now is the perfect time to get a deal! Discover this charming home which defines family living, located in the highly coveted Lakewood Ranch neighborhood. Effortlessly blending classic charm with contemporary updates, this residence welcomes you with abundant natural light in its open floor plan, with extra spaces for formal dining, second living area, office, or whatever best matches your specific needs! Perfectly situated in a community renowned for its excellent schools, this home sits on a large, private feeling lot with lovely mature trees. The backyard offers tons of possibilities for outdoor enjoyment, with a covered porch for family gatherings and plenty of space for gardening or play. Plus, you'll love the convenience of a separate large 2 car garage, in addition to the attached 2 car garage on the home, providing ample space for all your recreational equipment and storage needs. Don't miss the chance to make cherished memories in this idyllic setting – schedule your viewing today!
- Type:
- Single Family
- Sq.Ft.:
- 1,798
- Status:
- Active
- Beds:
- 4
- Lot size:
- 0.14 Acres
- Year built:
- 2022
- Baths:
- 2.00
- MLS#:
- 547050
ADDITIONAL INFORMATION
This classy and clean ALMOST NEW home was only lived in for 4 months. It is so nice and roomy for the money. Cory Herring builds a good quality home and this house has the balance of the warranties that came with the house from the Builder with the purchase. Hurry and see the inviting floor plan, large rooms and a split bedroom arrangement. Both bathrooms are big with great storage and the Master Bath is attached to the laundry room for ease of putting away your clothes. The home is so convenient to Loop 363/ Hwy 36/Little River-Academy/Scott & White/the VA Hospital and downtown Temple. The backyard is a nice size and there is a long covered porch for entertaining or grilling this summer. ****PLEASE DO NOT LOCK THE DOOR BETWEEN THE HOUSE AND THE GARAGE****
- Type:
- Single Family
- Sq.Ft.:
- 2,923
- Status:
- Active
- Beds:
- 4
- Lot size:
- 0.18 Acres
- Year built:
- 2024
- Baths:
- 4.00
- MLS#:
- 547065
ADDITIONAL INFORMATION
$308,000
916 Wyndcrest Drive Temple, TX 76502
- Type:
- Single Family
- Sq.Ft.:
- 1,932
- Status:
- Active
- Beds:
- 4
- Lot size:
- 0.15 Acres
- Year built:
- 2019
- Baths:
- 2.00
- MLS#:
- 547040
ADDITIONAL INFORMATION
Welcome to this exceptional property, boasting an array of impressive features. The kitchen serves as the heart of this beautiful abode, complete with a kitchen island perfect for casual dining or meal prep, and The kitchen's accent backsplash and a full suite of stainless steel appliances add a modern and sleek touch. The luxury extends to the primary bathroom, featuring double sinks for plenty of personal grooming space. The bathroom also offers a separate tub and shower, creating a relaxed and spa-like atmosphere right at home. Outside, a covered patio awaits, ideal for entertaining or enjoying your morning coffee regardless of the weather. The fenced backyard adds to the property's charm, providing privacy for outdoor activities or gardening. In conclusion, this property is a gem filled with functional features and sophisticated details that any discerning homeowner would desire.
- Type:
- Land
- Sq.Ft.:
- n/a
- Status:
- Active
- Beds:
- n/a
- Lot size:
- 3.47 Acres
- Baths:
- MLS#:
- 546968
ADDITIONAL INFORMATION
Prime location at corner of FM 93 and S 5th St. Approximately 100 ft of highway frontage on FM 93 and 1,685 ft of frontage on S 5th St.
- Type:
- Single Family
- Sq.Ft.:
- 2,030
- Status:
- Active
- Beds:
- 4
- Lot size:
- 0.17 Acres
- Year built:
- 2024
- Baths:
- 2.00
- MLS#:
- 546923
ADDITIONAL INFORMATION
Prepare to leave a lasting impression on your guests from the moment they step into your exquisite home! The Kingsland plan is a testament to elegance, boasting a stunning front dining room flooded with natural light and an art niche in the entryway, the perfect canvas to showcase your home decor. Nestled in the popular Mesa Ridge neighborhood, offering all the conveniences of West Temple, this home offers you a lifestyle of luxury and comfort. This 4-bedroom, 2-bathroom, 2-car garage home spans 2030 square feet of well-designed living space. But that's just the beginning! The Kingsland plan includes a host of remarkable features that make it stand out: Spray Foam Insulation, Crown Molding, Wood-Look Ceramic Tile Flooring, Ceiling Fans, Granite Countertops, Custom Soft-Close Cabinets and Drawers, Cooktop and Vent Hood, Built-In Oven and Microwave, Automatic Sprinkler System, and a Fully Sodded Yard with Landscaping.
- Type:
- Single Family
- Sq.Ft.:
- 2,394
- Status:
- Active
- Beds:
- 4
- Lot size:
- 0.22 Acres
- Year built:
- 2024
- Baths:
- 3.00
- MLS#:
- 546918
ADDITIONAL INFORMATION
See why the Aria is one of our most popular plans! With over 2300 sqft of living space, 4 bedrooms, 2.5 bathrooms, and a 3-car garage, this plan will check off many of your boxes. Key Features: • Accented Ceiling Design and Electric Fireplace: Step into the living room and be greeted by the accented ceiling design and cozy electric fireplace, creating a warm and welcoming atmosphere ideal for relaxation and unwinding after a long day. • Large Kitchen Island: The heart of the home is the large kitchen island, where family and friends can gather to cook, dine, and socialize. With ample counter space and storage, meal preparation becomes a breeze in this well-appointed kitchen. • Spacious Master Suite: Retreat to the spacious master suite, complete with a large closet designed for organization and seasonal rotation of clothing. Enjoy the convenience and luxury of ample storage space, ensuring a clutter-free environment. Embrace • Located in the desirable Mesa Ridge neighborhood, this home provides easy access to schools, shopping, restaurants, and the scenic beauty of Lake Belton.
$469,000
2011 Yarrow Road Temple, TX 76502
- Type:
- Single Family
- Sq.Ft.:
- 2,356
- Status:
- Active
- Beds:
- 3
- Lot size:
- 0.22 Acres
- Year built:
- 2024
- Baths:
- 4.00
- MLS#:
- 546884
ADDITIONAL INFORMATION
The Palms plan offers the perfect blend of comfort and convenience, featuring 3 bedrooms, 3.5 baths, a study, and two dining areas. Located in the desirable Mesa Ridge neighborhood, this home provides easy access to schools, shopping, restaurants, and the scenic beauty of Lake Belton. Key Features: Spacious Layout: The Palms plan encompasses 3 bedrooms, each with its own bathroom and walk-in closet, ensuring privacy and convenience for all occupants. Additionally, there is a half bath off the living room for guests. Inviting Living Area: The wood-beamed ceiling and electric fireplace in the living area create a warm and inviting space, perfect for relaxing and entertaining. Gourmet Kitchen: The kitchen is a chef's delight, featuring an electric cooktop, custom vent hood, a walk-in pantry, and a spacious island that offers ample counter space for meal preparation and casual dining. Dedicated Spaces: With a study for work or hobbies and two dining areas for formal and informal meals, this home provides all the necessary spaces for a modern lifestyle. The Palms plan is designed for comfort and efficiency with additional features such as spray foam insulation, crown molding, wood-look ceramic tile flooring in the main areas, ceiling fans, granite countertops, custom soft-close cabinets and drawers, an automatic sprinkler system, and a fully sodded yard with landscaping.
- Type:
- Single Family
- Sq.Ft.:
- 1,954
- Status:
- Active
- Beds:
- 3
- Lot size:
- 0.17 Acres
- Year built:
- 2024
- Baths:
- 2.00
- MLS#:
- 546848
ADDITIONAL INFORMATION
This delightful 3-bedroom, 2-bathroom Bartlett plan offers an invitation to a lifestyle of ease and elegance. As you step into the open-concept design, you'll be greeted by a sense of spaciousness that enhances the overall living experience. The kitchen is a true highlight of this home, featuring stunning quartz countertops that combine elegance with durability. The white cabinets and white oak island not only add a touch of warmth and sophistication but also provide practical, high-quality storage solutions. This thoughtfully designed kitchen offers both style and functionality, making it the perfect space for cooking and entertaining. Each guest bedroom boasts generous dimensions, providing plenty of room for furnishings and personal belongings. The master bedroom features a vaulted ceiling that adds a touch of grandeur, and the spacious master closet provides ample storage for your wardrobe and accessories. Indulge in luxury within the master bathroom, where a large walk-in shower with a zero-threshold entry creates a spa-like atmosphere. This thoughtful design not only adds convenience but also exudes modern elegance. Mesa Ridge is zoned to BISD and conveniently located close to all the amenities of West Temple and beautiful Lake Belton!
$434,000
2036 Yarrow Road Temple, TX 76502
- Type:
- Single Family
- Sq.Ft.:
- 2,120
- Status:
- Active
- Beds:
- 4
- Lot size:
- 0.17 Acres
- Year built:
- 2024
- Baths:
- 3.00
- MLS#:
- 546841
ADDITIONAL INFORMATION
Discover a thoughtfully laid out design in the Nugget plan, offering 4 bedrooms, 2.5 bathrooms, a 2-car garage, and 2120 square feet of living space. The wood-beamed ceiling in the living room adds a touch of rustic charm, creating a cozy ambiance for relaxing with family and friends. And with an electric fireplace, you can enjoy the flickering flames year-round, adding an extra layer of comfort and elegance to your home. The kitchen is a true highlight of this home, featuring stunning quartz countertops that combine elegance with durability. The white oak, soft-close cabinets, and drawers not only add a touch of warmth and sophistication but also provide practical, high-quality storage solutions. This thoughtfully designed kitchen offers both style and functionality, making it the perfect space for cooking and entertaining. The spa-Like Master Bath is the epitome of relaxation. This space is designed to elevate your daily routine with features that go beyond the ordinary. From the vaulted ceilings, natural light, opposing vanities, dual-entry walk-in shower, and elegant garden tub, you will find the ultimate spot for relaxing and rejuvenation. Enjoy the convenient location of Mesa Ridge offering close proximity to schools, shopping, restaurants, and beautiful Lake Belton!
- Type:
- Single Family
- Sq.Ft.:
- 2,305
- Status:
- Active
- Beds:
- 4
- Lot size:
- 0.17 Acres
- Year built:
- 2016
- Baths:
- 3.00
- MLS#:
- 546674
ADDITIONAL INFORMATION
Beautiful 4 bedroom 2.5 bath home in an amazing location. This home sits in The Groves at Lakewood Ranch inside Temple city limits and within Belton ISD. The sellers have done an excellent job caring for this home. Features include a dedicated office, recessed lighting, high ceilings, as well as several upgrades including kitchen and laundry backsplash tile, pendant light fixtures, and a fireplace! The yard and landscaping have been beautifully maintained! **Brand new roof. Lakewood Ranch HOA maintains amazing community features including an in-ground pool, soccer fields, playgrounds, and a second community pool to be added soon!
$39,000
16010 Brazos Dr Temple, TX 76502
- Type:
- Land
- Sq.Ft.:
- n/a
- Status:
- Active
- Beds:
- n/a
- Lot size:
- 0.39 Acres
- Baths:
- MLS#:
- 1303210
- Subdivision:
- Tanglewood
ADDITIONAL INFORMATION
Build your dream home on a beautiful .386 ac corner pie shaped lot in the prestigious gated community of Tanglewood. Belton ISD! HOA dues is $280. per year w/ road maintenance fee of $56. per year= total: $336. Buyer pays for new survey. Community pool, club house, playground, picnic areas & basketball court available. Perfect place within the community allows one to walk to the Lake Belton to swim, picnic & fish. Schedule all showings through showing time. New entrance & new gate access in July 2024. After July all realtors need to set up a gate code with TPOA prior to showings. Sign location & pictures are approximate. Septic tank and water meter required from Moffat Water Supply. Electric is with Heart of Texas Co-Op. Min 1800. sf to be built. No mobile or manufactured homes. No tiny homes. This is a gated community and for the safety of the residents, all agents MUST schedule thru showing time, use their gate code access and accompany their clients. Thank you for understanding!
- Type:
- Single Family-Detached
- Sq.Ft.:
- 4,396
- Status:
- Active
- Beds:
- 4
- Lot size:
- 0.32 Acres
- Year built:
- 2023
- Baths:
- 4.00
- MLS#:
- 223432
- Subdivision:
- Misty Creek
ADDITIONAL INFORMATION
Nestled within an exclusive gated community, 6817 Misty Creek Lane is a sanctuary of elegance and luxury. This stunning residence boasts 4 spacious bedrooms and 3.5 baths, each thoughtfully designed for comfort and style. As you step inside, you're greeted by high vaulted ceilings that enhance the grand open spaces, creating an airy, expansive feel. The heart of the home is its unique winery room, perfect for intimate gatherings or showcasing a prized collection. An upstairs loft provides additional space for relaxation or entertainment, making it a versatile retreat within the home. 6817 Misty Creek Lane isn't just a house—it's a lifestyle, offering the perfect blend of sophistication and warmth. Call us for more information and to know about our special incentives!!
- Type:
- Single Family
- Sq.Ft.:
- 1,836
- Status:
- Active
- Beds:
- 4
- Lot size:
- 0.18 Acres
- Year built:
- 2021
- Baths:
- 2.00
- MLS#:
- 545664
ADDITIONAL INFORMATION
This charming 4-bedroom, 2-bathroom home is the epitome of comfort and style. Both bathrooms are beautifully appointed with mirrors, cabinets, and floor-to-ceiling tile. Step into the heart of the home where a spacious kitchen awaits, complete with a sleek elegant granite countertops and gas range, perfect for preparing meals and entertaining guests. Cozy up by the fireplace on chilly evenings, creating a warm and inviting ambiance. Enjoy the ease of maintenance with no carpet throughout the house, offering both style and convenience. Step outside to the extended patio, perfect for entertaining or simply relaxing in the sunshine. Admire the lush landscaping, including four trees in the yard and charming plants, enhancing the home's curb appeal and providing a serene outdoor retreat. ***Refrigerator, washer, dryer included**** Builder upgrade: vent hood, light fixtures, ceramic tile throughout
$920,000
6817 Misty Creek Ln Temple, TX 76502
- Type:
- Single Family
- Sq.Ft.:
- 4,396
- Status:
- Active
- Beds:
- 4
- Lot size:
- 0.32 Acres
- Year built:
- 2023
- Baths:
- 4.00
- MLS#:
- 8154713
- Subdivision:
- Misty Creek Subdivision
ADDITIONAL INFORMATION
Welcome to 6817 Misty Creek Ln, where luxury meets breath taking in a stunning new build. This 4-bed, 3.5-bath masterpiece boasts open-concept living, with high vaulted ceilings that elevates every moment. Entertain in style with a media room and unwind in the exclusive winery room. Plus, seize the opportunity with a special 2-1 interest rate buy down. Your dream home awaits.
$315,605
1016 Ribeye Rd Temple, TX 76502
- Type:
- Single Family
- Sq.Ft.:
- 1,796
- Status:
- Active
- Beds:
- 4
- Lot size:
- 0.14 Acres
- Year built:
- 2024
- Baths:
- 2.00
- MLS#:
- 4827633
- Subdivision:
- The Terrace
ADDITIONAL INFORMATION
The Texas Cali is a single-story, 4-bedroom, 2-bathroom home that features approximately 1,796 square feet of living space. The long foyer with an entry coat closet leads to the open concept kitchen, family room and breakfast area. The kitchen includes a breakfast bar and perfect sized corner pantry. The main bedroom, bedroom 1, features a sloped ceiling and attractive bathroom with dual vanities and spacious walk-in closet. The standard covered patio is located off the breakfast area. Additional finishes include granite countertops and stainless-steel appliances. You’ll enjoy added security in your new D.R. Horton home with our Home is Connected features. Using one central hub that talks to all the devices in your home, you can control the lights, thermostat and locks, all from your cellular device. With D.R. Horton's simple buying process and ten-year limited warranty, there's no reason to wait!
 |
| This information is provided by the Central Texas Multiple Listing Service, Inc., and is deemed to be reliable but is not guaranteed. IDX information is provided exclusively for consumers’ personal, non-commercial use, that it may not be used for any purpose other than to identify prospective properties consumers may be interested in purchasing. Copyright 2024 Four Rivers Association of Realtors/Central Texas MLS. All rights reserved. |

Listings courtesy of ACTRIS MLS as distributed by MLS GRID, based on information submitted to the MLS GRID as of {{last updated}}.. All data is obtained from various sources and may not have been verified by broker or MLS GRID. Supplied Open House Information is subject to change without notice. All information should be independently reviewed and verified for accuracy. Properties may or may not be listed by the office/agent presenting the information. The Digital Millennium Copyright Act of 1998, 17 U.S.C. § 512 (the “DMCA”) provides recourse for copyright owners who believe that material appearing on the Internet infringes their rights under U.S. copyright law. If you believe in good faith that any content or material made available in connection with our website or services infringes your copyright, you (or your agent) may send us a notice requesting that the content or material be removed, or access to it blocked. Notices must be sent in writing by email to [email protected]. The DMCA requires that your notice of alleged copyright infringement include the following information: (1) description of the copyrighted work that is the subject of claimed infringement; (2) description of the alleged infringing content and information sufficient to permit us to locate the content; (3) contact information for you, including your address, telephone number and email address; (4) a statement by you that you have a good faith belief that the content in the manner complained of is not authorized by the copyright owner, or its agent, or by the operation of any law; (5) a statement by you, signed under penalty of perjury, that the information in the notification is accurate and that you have the authority to enforce the copyrights that are claimed to be infringed; and (6) a physical or electronic signature of the copyright owner or a person authorized to act on the copyright owner’s behalf. Failure to include all of the above information may result in the delay of the processing of your complaint.
Temple Real Estate
The median home value in Temple, TX is $135,500. This is lower than the county median home value of $138,100. The national median home value is $219,700. The average price of homes sold in Temple, TX is $135,500. Approximately 47.57% of Temple homes are owned, compared to 40.51% rented, while 11.92% are vacant. Temple real estate listings include condos, townhomes, and single family homes for sale. Commercial properties are also available. If you see a property you’re interested in, contact a Temple real estate agent to arrange a tour today!
Temple, Texas 76502 has a population of 71,795. Temple 76502 is less family-centric than the surrounding county with 30.44% of the households containing married families with children. The county average for households married with children is 36.15%.
The median household income in Temple, Texas 76502 is $49,970. The median household income for the surrounding county is $52,583 compared to the national median of $57,652. The median age of people living in Temple 76502 is 34.3 years.
Temple Weather
The average high temperature in July is 94.6 degrees, with an average low temperature in January of 35.6 degrees. The average rainfall is approximately 35.3 inches per year, with 0.5 inches of snow per year.
