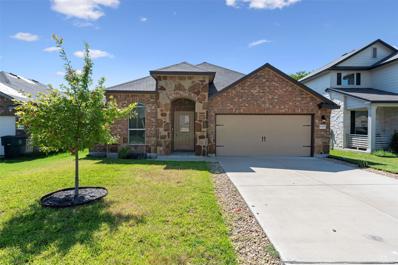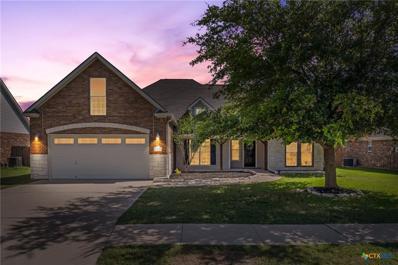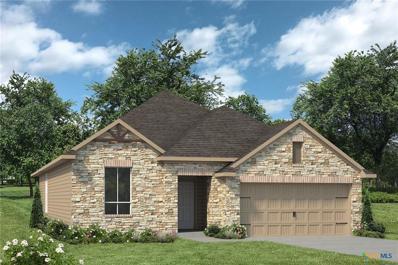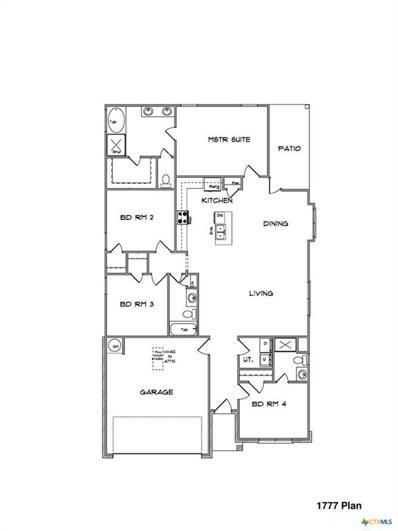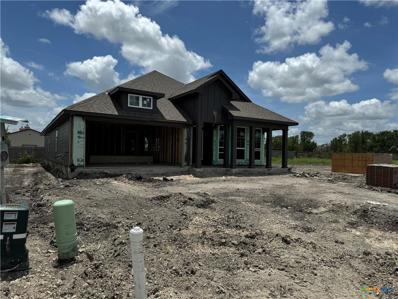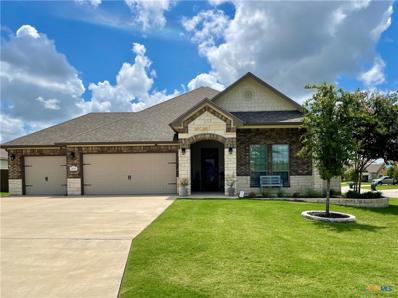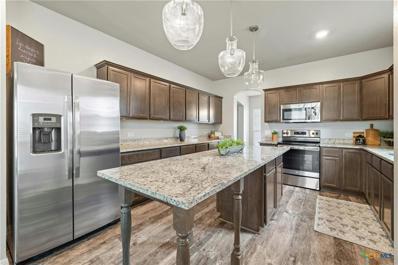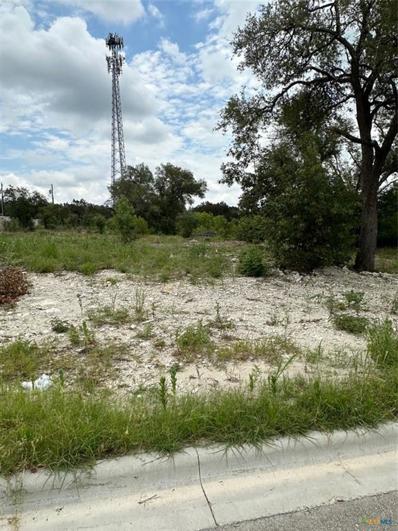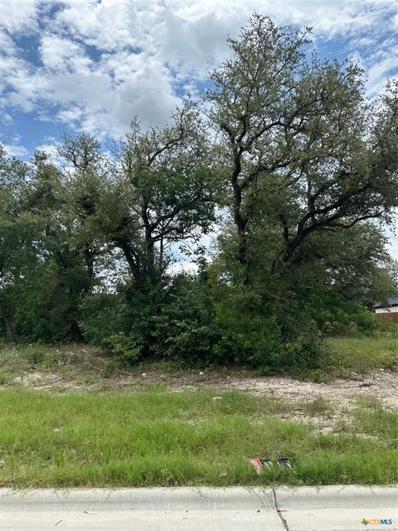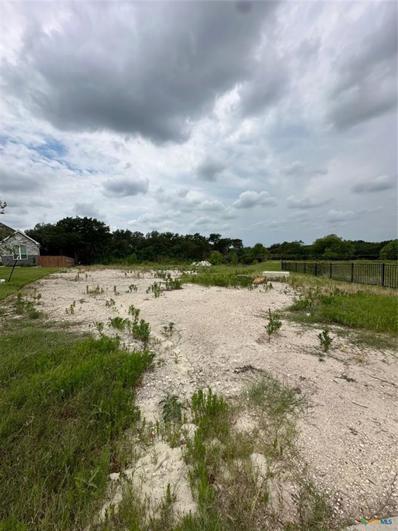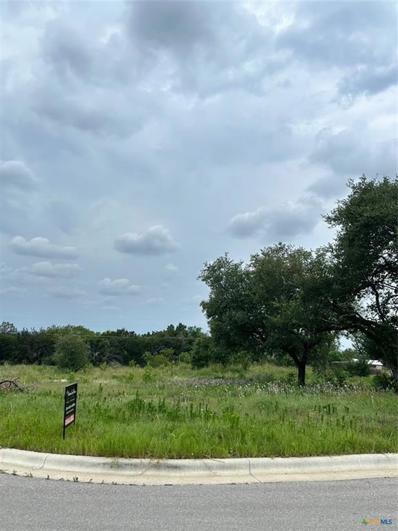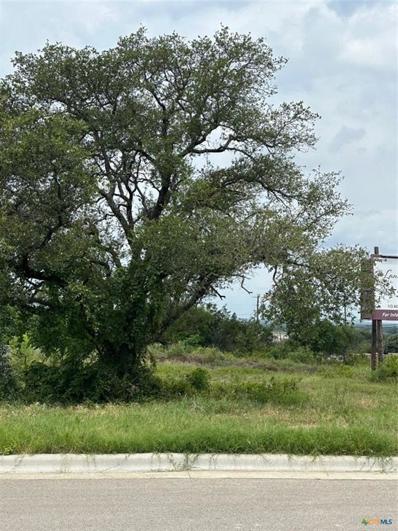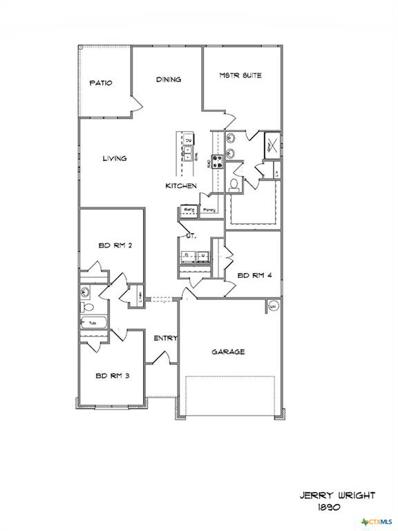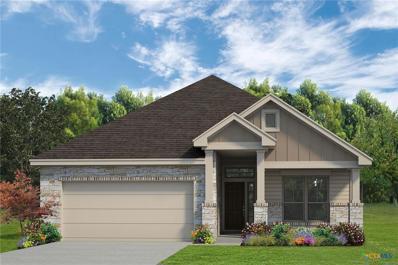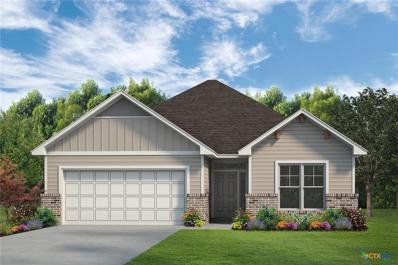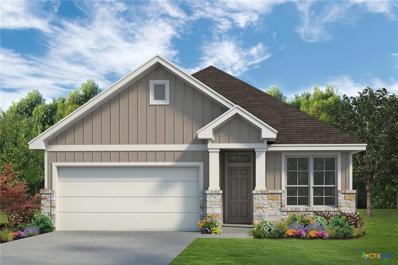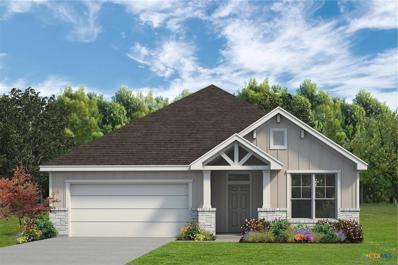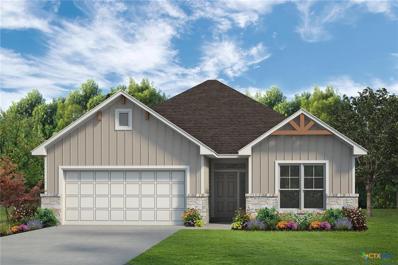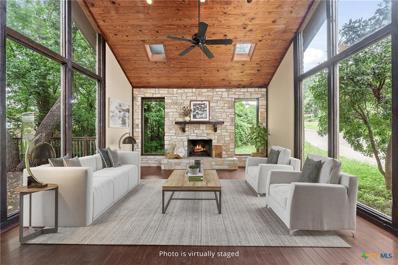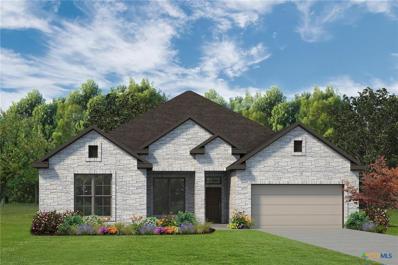Temple TX Homes for Rent
$299,000
6305 Tess Rd Temple, TX 76502
- Type:
- Single Family
- Sq.Ft.:
- 2,162
- Status:
- Active
- Beds:
- 4
- Lot size:
- 0.14 Acres
- Year built:
- 2019
- Baths:
- 2.00
- MLS#:
- 1186754
- Subdivision:
- Alta Vista Ph Iii
ADDITIONAL INFORMATION
Welcome to your new home in Temple, Texas! Located in a no HOA community, offering you freedom and flexibility. As you approach, you’ll be greeted by a welcoming front yard with attractive, low-maintenance landscaping. Step inside to discover a spacious, light-filled home designed for comfortable living and entertaining. Featuring three bedrooms, two full baths, office, and two distinct living areas, this home has it all. The primary living space is open and inviting, seamlessly connecting the dining area and the kitchen. The modern kitchen boasts white cabinets, granite countertops, and stainless steel appliances, making it perfect for gatherings and family meals. A second living space near the two secondary bedrooms is ideal for entertaining or creating a separate play area. Secondary bath has double vanity and shower tub combo. The primary bedroom is generously sized, providing a serene retreat with a luxurious soaking tub, separate shower, and spacious walk-in closet. The backyard is an oasis of relaxation with a covered patio, perfect for enjoying the Texas weather. Low-maintenance landscaping with rock features ensures you can spend more time enjoying your home. This home’s prime location provides easy access to local amenities, including Lion Junction Family Waterpark, South Temple Community Park, shopping, retail, and medical facilities. Don’t miss the opportunity to own this fantastic property in Temple, Texas. Contact us today to schedule a viewing and make this beautiful house your new home!
- Type:
- Land
- Sq.Ft.:
- n/a
- Status:
- Active
- Beds:
- n/a
- Lot size:
- 0.44 Acres
- Baths:
- MLS#:
- 547768
- Subdivision:
- Tanglewood
ADDITIONAL INFORMATION
A remarkable lot to build on in the Tanglewood Subdivision. A tree filled lot with plenty of space to build your dream home. Take advantage of being outside of the city limits while still enjoying the benefits of a community, including a community pool, club house and play ground.
Open House:
Tuesday, 11/12 10:00-4:00PM
- Type:
- Single Family
- Sq.Ft.:
- 1,654
- Status:
- Active
- Beds:
- 4
- Lot size:
- 0.15 Acres
- Year built:
- 2024
- Baths:
- 2.00
- MLS#:
- 549356
ADDITIONAL INFORMATION
Flintrock Builders sweeps AWARD after AWARD at the Parade of Homes each year! We are honored to welcome you to the Grand Opening of Mesa Ridge Phase III. 8716 Trungle Road features 4 SPACIOUS bedrooms & 2 full bathrooms. Elegant open concept floor plan sitting at 1,657 square feet with granite countertops in the kitchen & bathrooms. Stainless steel appliances, as well as vinyl flooring throughout all main living areas. The PERFECT floor plan for entertaining! Don't miss out on your chance to own a Flintrock Home in Temple, Texas!
- Type:
- Single Family
- Sq.Ft.:
- 2,187
- Status:
- Active
- Beds:
- 4
- Lot size:
- 0.21 Acres
- Year built:
- 2008
- Baths:
- 2.00
- MLS#:
- 549087
ADDITIONAL INFORMATION
Step into this beautifully updated gem located in Academy ISD. This charming home welcomes you with a cozy wood-burning fireplace, creating an inviting atmosphere the moment you walk in. The formal dining room is ideal for family dinners and special occasions. With 3 bedrooms and 2 bathrooms on the main floor and a bonus space over the garage that can serve as a fourth bedroom or flex room, there is no shortage of the space you need. The home features recent updates, including a brand new roof, new HVAC system, new flooring and a brand-new water heater. Enjoy relaxing evenings on the front porch or the covered back patio, perfect for entertaining or unwinding. Community amenities include a refreshing pool and a beautiful park, providing plenty of outdoor enjoyment. Convenience is key, with this home being so close to schools, shopping and dining options. Schedule a tour today and make this house your home!
- Type:
- Single Family
- Sq.Ft.:
- 2,043
- Status:
- Active
- Beds:
- 4
- Lot size:
- 0.13 Acres
- Year built:
- 2024
- Baths:
- 3.00
- MLS#:
- 549098
ADDITIONAL INFORMATION
This charming four bedroom, three bath home is known for its intelligent use of space and now features an even more open living area. The large kitchen granite-topped island opens up to your living room to provide a cozy flow throughout the home. Your dining area features the most charming window you'll ever see. Featuring large walk-in closets, luxury flooring, and volume ceilings - the 2082 certainly delivers when it comes to affordable luxury. Additional options include: Stainless steel appliances, painted cabinets throughout, under cabinet lighting, kitchen is prewired for pendant lighting, Level 2 granite throughout, and a Level 2 decorative tile backsplash.
$292,000
1105 Westend Dr Temple, TX 76502
- Type:
- Single Family
- Sq.Ft.:
- 1,898
- Status:
- Active
- Beds:
- 3
- Lot size:
- 0.18 Acres
- Year built:
- 2003
- Baths:
- 2.00
- MLS#:
- 8822943
- Subdivision:
- Westwood Dev Ph Ii
ADDITIONAL INFORMATION
Welcome to 1105 Westend in Temple, Texas! This charming home boasts a delightful blend of modern updates and timeless character. Featuring three spacious bedrooms and two well-maintained bathrooms, including a primary bath with a double vanity for added luxury, this gem offers a cozy and defined living area perfect for relaxation. The living room is highlighted by a beautiful fireplace, creating a warm and welcoming ambiance. The kitchen is a chef's dream, complete with sleek countertops, stainless steel appliances, and ample cabinet space. Natural light floods the home through large windows, highlighting the elegant hardwood floors throughout. Step outside to a generous backyard oasis, ideal for relaxing or hosting summer barbecues. Conveniently located near schools, parks, and shopping, 1105 Westend is the perfect place to call home. Don't miss out on this exceptional opportunity!
$329,900
3828 Oglala Trail Temple, TX 76502
- Type:
- Single Family
- Sq.Ft.:
- 1,777
- Status:
- Active
- Beds:
- 4
- Lot size:
- 0.21 Acres
- Year built:
- 2024
- Baths:
- 3.00
- MLS#:
- 548899
ADDITIONAL INFORMATION
Lovely entryway, four bedrooms, THREE baths!! Lots of possibilities with this floorplan. Standard features include ceramic tile flooring, custom kitchen cabinets, pantry, stainless appliances, granite countertop and ceramic tile backsplash. Fantastic owners suite bathroom has a deep cultured marble garden tub and a separate shower with glass walls and ceramic tile. This builder includes full yard grass sod, privacy fencing to rear corners of the house, and an inground lawn sprinkler system. He's paying $10000 closing costs. Use the builders preferred lender and same even more!
$297,900
3812 Oglala Trail Temple, TX 76502
- Type:
- Single Family
- Sq.Ft.:
- 1,505
- Status:
- Active
- Beds:
- 3
- Lot size:
- 0.14 Acres
- Year built:
- 2024
- Baths:
- 2.00
- MLS#:
- 548893
ADDITIONAL INFORMATION
What a great find! Standard features include 9 ft ceilings, crown molding, ceramic tile flooring everywhere but bedrooms. Kitchen is decked out with an island, granite/quartz counters, stainless appliances, tile backsplash and a good sized pantry. Owners suite bathroom is huge, with a deep cultured marble garden tub and a ceramic tile separate shower with glass walls. Builder includes full yard grass sod, full yard sprinkler system and wood privacy fencing to rear corners of the house. Builder assists with closing costs. All measurements are estimates.
- Type:
- Single Family
- Sq.Ft.:
- 1,841
- Status:
- Active
- Beds:
- 3
- Lot size:
- 0.13 Acres
- Year built:
- 2024
- Baths:
- 2.00
- MLS#:
- 548812
ADDITIONAL INFORMATION
Upon entering this exceptional floor plan, you're immediately greeted with a high ceiling foyer. Walking into the open-concept kitchen and living room, you'll be stunned by the amount of space you have to gather. This three bedroom, two bath home has placed windows in the living room, primary bedroom, and dining room, crafting a home that is filled with natural light and charm. Granite countertops throughout and a large walk-in primary closet to top it all off and make this home exceptional. Additional options included: Two exterior coach lights, additional LED recessed lighting, 6" baseboards throughout, an upgraded primary bathroom shower, 2" PVC blinds throughout, a decorative tile backsplash, kitchen is prewired for pendant lighting, and a garage door opener.
- Type:
- Single Family
- Sq.Ft.:
- 2,170
- Status:
- Active
- Beds:
- 4
- Lot size:
- 0.27 Acres
- Year built:
- 2019
- Baths:
- 3.00
- MLS#:
- 548466
ADDITIONAL INFORMATION
Located in the desirable Groves at Lakewood, 503 Bell Springs Drive features an open-concept layout with loads of natural light. Enjoy privacy with your spacious fenced yard and private patio. Features include enhanced vinyl plank floors, KraftMaid cabinetry, recessed lighting, crown molding, and walk-in showers. Upgrades include a full home generator, built-in electric fireplace with entertainment center, paved walkway to the backyard, stainless steel farmhouse sink, smart thermostat, and electronic descaling system. Located in the heart of West Temple, close to schools, restaurants, shopping, and more.
- Type:
- Single Family
- Sq.Ft.:
- 1,924
- Status:
- Active
- Beds:
- 4
- Lot size:
- 0.16 Acres
- Year built:
- 1983
- Baths:
- 2.00
- MLS#:
- 548205
ADDITIONAL INFORMATION
This beautifully updated four bedroom home with brand new stainless steel appliances, new tile and vinyl plank flooring, modern recessed lighting, light fixtures and ceiling fans looks amazing! New cabinet doors and drawers have been added in the kitchen and new cabinets and quartz countertops in the bathrooms. These are just a few of the highlights of this practical, but elegant two story home that sits just minutes away from all the conveniences of dining, shopping, and recreational activities that Temple has to offer. So many possibilities with all the space in this home. You'll love the look and feel of the open living area with high ceilings and welcoming fireplace the minute you walk in. There is a bedroom on each floor that is large enough to be the master bedroom, so the choice is yours! The modern, but warm feel to this house will make you want to call it home. Washer and dryer hookups are in the garage which has an epoxy coated floor finish and is freshly painted with cabinet and counter space.
- Type:
- Single Family
- Sq.Ft.:
- 3,472
- Status:
- Active
- Beds:
- 6
- Lot size:
- 0.16 Acres
- Year built:
- 2020
- Baths:
- 4.00
- MLS#:
- 548404
ADDITIONAL INFORMATION
This lovely 6 bedroom residence offers an ideal blend of space, comfort, and convenience in Temple, Texas! Situated in a highly coveted area of Temple, this home is in close proximity to essential amenities that enhance daily living. Residents of North Gate benefit from easy access to shopping centers and renowned parks such as Crossroad Park Complex and Rogers Park near Lake Belton. Conveniently located near Belton ISD campuses just minutes from the front door, this residence is an ideal choice for those seeking both entertainment and practicality. Step inside to discover over 3,400 square feet of well-planned living space strategically spread across 2 stories. You will feel like you are walking into a brand new home bathed in natural light from the large windows and a trendy, neutral color palette that accentuates the home's spaciousness and elegance. The spacious kitchen provides a combination of functionality and style. Equipped with stainless steel appliances, custom cabinetry, and ample countertop space, this kitchen is perfect for hosting your next dinner party or gathering. Featuring six spacious bedrooms, each room offers comfort and privacy with an expansive walk-in closet- providing ample storage for even the most extensive wardrobes. The primary bedroom, located on the main level, is a private retreat boasting a spa-like ensuite bathroom with double but separate vanities, a soaking garden style tub, and a separate walk-in shower. Upstairs, will find a second living space and additional bedrooms, each thoughtfully designed, that can easily serve as guest suites, home offices, or playrooms, accommodating various needs and lifestyles , ensuring convenience and comfort for all occupants. With its spacious interior and unbeatable location, this home is a rare find that promises comfort, convenience, and the perfect space to make memories! Receive up to $3K toward closing costs or to buy down interest-rate with ATX Mortgage Lending!
- Type:
- Land
- Sq.Ft.:
- n/a
- Status:
- Active
- Beds:
- n/a
- Lot size:
- 0.61 Acres
- Baths:
- MLS#:
- 547483
- Subdivision:
- The Landing at Heritage Oaks
ADDITIONAL INFORMATION
This large residential lot in the exclusive community, The Land at Heritage Oaks, is conveniently located to Scott & White Hospital, Temple VA Hospital, Temple College, Lions Junction Family Water Park, Fort Cavazos, shopping and entertainment. A gorgeous lot boasting a huge 0.61 acres and is within Bell County and Academy ISD! A perfect spot for your new custom home where you can enjoy amazing sunset views!
- Type:
- Land
- Sq.Ft.:
- n/a
- Status:
- Active
- Beds:
- n/a
- Lot size:
- 0.6 Acres
- Baths:
- MLS#:
- 547481
- Subdivision:
- The Landing at Heritage Oaks
ADDITIONAL INFORMATION
This large residential lot in the exclusive community, The Land at Heritage Oaks, is conveniently located to Scott & White Hospital, Temple VA Hospital, Temple College, Lions Junction Family Water Park, Fort Cavazos, shopping and entertainment. A gorgeous lot boasting a huge 0.60 acres and is within Bell County and Academy ISD! A perfect spot for your new custom home where you can enjoy amazing sunset views!
- Type:
- Land
- Sq.Ft.:
- n/a
- Status:
- Active
- Beds:
- n/a
- Lot size:
- 0.68 Acres
- Baths:
- MLS#:
- 547479
- Subdivision:
- The Landing at Heritage Oaks
ADDITIONAL INFORMATION
This large residential lot in the exclusive community, The Land at Heritage Oaks, is conveniently located to Scott & White Hospital, Temple VA Hospital, Temple College, Lions Junction Family Water Park, Fort Cavazos, shopping and entertainment. A gorgeous cul-de-sac lot boasting a huge 0.68 acres and is within Bell County and Academy ISD! A perfect spot for your new custom home where you can enjoy amazing sunset views!
- Type:
- Land
- Sq.Ft.:
- n/a
- Status:
- Active
- Beds:
- n/a
- Lot size:
- 0.53 Acres
- Baths:
- MLS#:
- 547477
- Subdivision:
- The Landing at Heritage Oaks
ADDITIONAL INFORMATION
This large residential lot in the exclusive community, The Land at Heritage Oaks, is conveniently located to Scott & White Hospital, Temple VA Hospital, Temple College, Lions Junction Family Water Park, Fort Cavazos, shopping and entertainment. A gorgeous lot boasting a huge 0.53 acres and is within Bell County and Academy ISD! A perfect spot for your new custom home where you can enjoy amazing sunset views!
- Type:
- Land
- Sq.Ft.:
- n/a
- Status:
- Active
- Beds:
- n/a
- Lot size:
- 0.6 Acres
- Baths:
- MLS#:
- 547475
- Subdivision:
- The Landing at Heritage Oaks
ADDITIONAL INFORMATION
This large residential lot in the exclusive community, The Land at Heritage Oaks, is conveniently located to Scott & White Hospital, Temple VA Hospital, Temple College, Lions Junction Family Water Park, Fort Cavazos, shopping and entertainment. A gorgeous corner lot boasting a huge 0.60 acres and is within Bell County and Academy ISD! A perfect spot for your new custom home where you can enjoy amazing sunset views!
- Type:
- Single Family
- Sq.Ft.:
- 1,890
- Status:
- Active
- Beds:
- 4
- Lot size:
- 0.13 Acres
- Year built:
- 2024
- Baths:
- 2.00
- MLS#:
- 548292
ADDITIONAL INFORMATION
The kitchen is truly at the heart of this home, situated at the intersection of the living area and dining area. Versatile kitchen has a big corner walk in pantry, tall custom cabinets, stainless appliances, ceramic tile flooring, plenty of quartz or granite counter tops and overlooks the living area that features a beamed ceiling. Builder is including full yard grass sod, privacy fencing, sprinkler system, garage door opener and faux wood blinds. e also pays $15000 for your closing costs or rate buydown, and pays for your title policy and survey. Estimated completion is September, so you can still choose just about all finishes for the interior!! Call the listing agent or any local realtor to find out more!
- Type:
- Single Family
- Sq.Ft.:
- 1,920
- Status:
- Active
- Beds:
- 4
- Lot size:
- 0.28 Acres
- Year built:
- 2024
- Baths:
- 2.00
- MLS#:
- 548226
ADDITIONAL INFORMATION
- Type:
- Single Family
- Sq.Ft.:
- 1,320
- Status:
- Active
- Beds:
- 3
- Lot size:
- 0.15 Acres
- Year built:
- 2024
- Baths:
- 2.00
- MLS#:
- 548109
ADDITIONAL INFORMATION
- Type:
- Single Family
- Sq.Ft.:
- 1,596
- Status:
- Active
- Beds:
- 3
- Lot size:
- 0.15 Acres
- Year built:
- 2024
- Baths:
- 2.00
- MLS#:
- 548107
ADDITIONAL INFORMATION
- Type:
- Single Family
- Sq.Ft.:
- 1,596
- Status:
- Active
- Beds:
- 3
- Lot size:
- 0.15 Acres
- Year built:
- 2024
- Baths:
- 2.00
- MLS#:
- 548091
ADDITIONAL INFORMATION
- Type:
- Single Family
- Sq.Ft.:
- 1,320
- Status:
- Active
- Beds:
- 3
- Lot size:
- 0.15 Acres
- Year built:
- 2024
- Baths:
- 2.00
- MLS#:
- 548089
ADDITIONAL INFORMATION
- Type:
- Single Family
- Sq.Ft.:
- 2,483
- Status:
- Active
- Beds:
- 4
- Lot size:
- 0.45 Acres
- Year built:
- 1980
- Baths:
- 3.00
- MLS#:
- 548078
ADDITIONAL INFORMATION
Welcome to your secluded sanctuary located on a cul-de-sac and nestled among the trees! This enchanting 4-bedroom, 2 1/2-bathroom home spans two stories, offering a unique layout with the primary bedroom conveniently located on the main level and the additional bedrooms situated upstairs. As you step inside, you'll be greeted by the elegance of GRANITE countertops adorning the kitchen, a perfect blend of functionality and STYLE. With 2 spacious living areas-one on the first level & the second on the upper level, each thoughtfully designed to accommodate your lifestyle, whether it's cozy family gatherings or lively entertainment evenings by the wood-burning fireplace. One of the highlights of this hidden gem is the private access from the primary bedroom to a serene patio area, ideal for enjoying morning coffee or unwinding in the evening amidst the peaceful surroundings & sounds of nature! Outside, discover your own private paradise—a backyard oasis offering both privacy and direct access to a tranquil creek. Imagine the joy of stepping out into nature's embrace, with the soothing sounds of water adding to the ambiance of your outdoor retreat. You will have fun with the kids exploring & seeing frogs, turtles & fish in the creek! This property offers a rare combination of comfort, convenience, & natural BEAUTY, making it a must-see for those seeking a truly special home. Don't miss out on the opportunity to make this HIDDEN GEM your own!
- Type:
- Single Family
- Sq.Ft.:
- 1,920
- Status:
- Active
- Beds:
- 4
- Lot size:
- 0.33 Acres
- Year built:
- 2024
- Baths:
- 4.00
- MLS#:
- 547996
ADDITIONAL INFORMATION

Listings courtesy of ACTRIS MLS as distributed by MLS GRID, based on information submitted to the MLS GRID as of {{last updated}}.. All data is obtained from various sources and may not have been verified by broker or MLS GRID. Supplied Open House Information is subject to change without notice. All information should be independently reviewed and verified for accuracy. Properties may or may not be listed by the office/agent presenting the information. The Digital Millennium Copyright Act of 1998, 17 U.S.C. § 512 (the “DMCA”) provides recourse for copyright owners who believe that material appearing on the Internet infringes their rights under U.S. copyright law. If you believe in good faith that any content or material made available in connection with our website or services infringes your copyright, you (or your agent) may send us a notice requesting that the content or material be removed, or access to it blocked. Notices must be sent in writing by email to [email protected]. The DMCA requires that your notice of alleged copyright infringement include the following information: (1) description of the copyrighted work that is the subject of claimed infringement; (2) description of the alleged infringing content and information sufficient to permit us to locate the content; (3) contact information for you, including your address, telephone number and email address; (4) a statement by you that you have a good faith belief that the content in the manner complained of is not authorized by the copyright owner, or its agent, or by the operation of any law; (5) a statement by you, signed under penalty of perjury, that the information in the notification is accurate and that you have the authority to enforce the copyrights that are claimed to be infringed; and (6) a physical or electronic signature of the copyright owner or a person authorized to act on the copyright owner’s behalf. Failure to include all of the above information may result in the delay of the processing of your complaint.
 |
| This information is provided by the Central Texas Multiple Listing Service, Inc., and is deemed to be reliable but is not guaranteed. IDX information is provided exclusively for consumers’ personal, non-commercial use, that it may not be used for any purpose other than to identify prospective properties consumers may be interested in purchasing. Copyright 2024 Four Rivers Association of Realtors/Central Texas MLS. All rights reserved. |
Temple Real Estate
The median home value in Temple, TX is $255,100. This is lower than the county median home value of $255,300. The national median home value is $338,100. The average price of homes sold in Temple, TX is $255,100. Approximately 49.48% of Temple homes are owned, compared to 42.29% rented, while 8.23% are vacant. Temple real estate listings include condos, townhomes, and single family homes for sale. Commercial properties are also available. If you see a property you’re interested in, contact a Temple real estate agent to arrange a tour today!
Temple, Texas 76502 has a population of 80,793. Temple 76502 is less family-centric than the surrounding county with 28.59% of the households containing married families with children. The county average for households married with children is 32.07%.
The median household income in Temple, Texas 76502 is $56,058. The median household income for the surrounding county is $57,932 compared to the national median of $69,021. The median age of people living in Temple 76502 is 33.8 years.
Temple Weather
The average high temperature in July is 94.9 degrees, with an average low temperature in January of 35.6 degrees. The average rainfall is approximately 36.6 inches per year, with 0.2 inches of snow per year.
