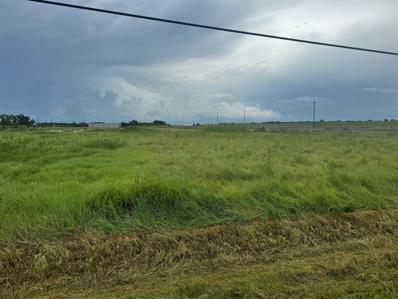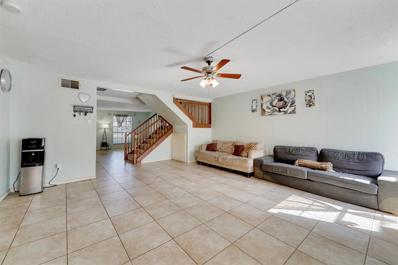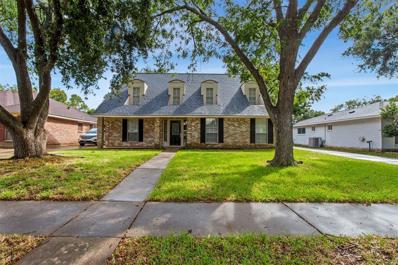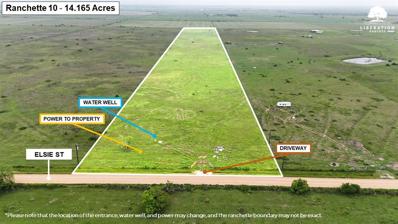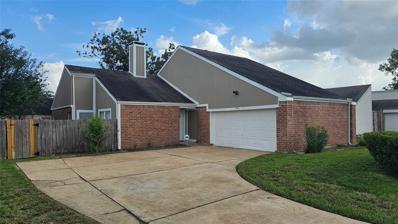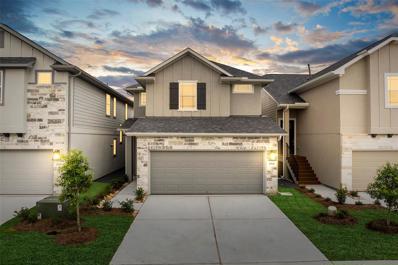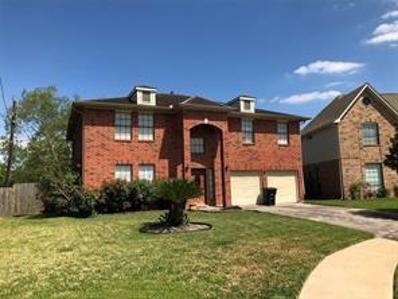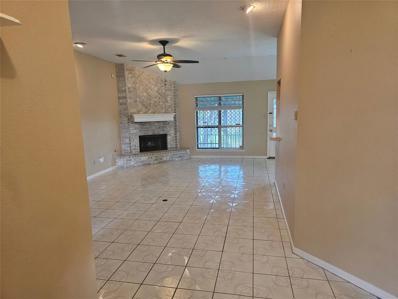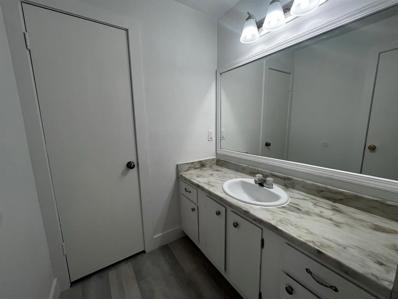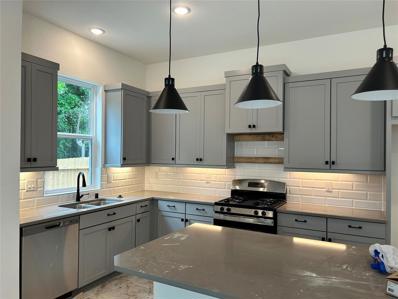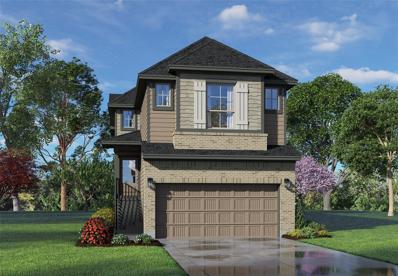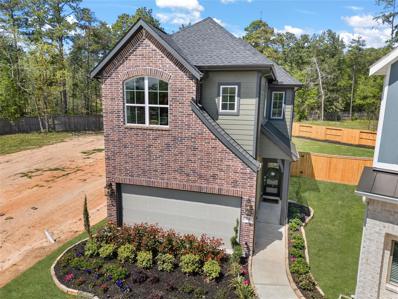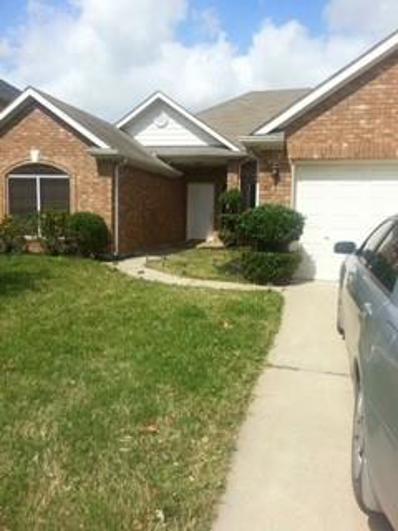Stafford TX Homes for Rent
$2,500,000
111 Klauke Road Rosenberg, TX 77477
- Type:
- Other
- Sq.Ft.:
- n/a
- Status:
- Active
- Beds:
- n/a
- Lot size:
- 16.95 Acres
- Baths:
- MLS#:
- 48505696
- Subdivision:
- Hy Scott
ADDITIONAL INFORMATION
Fantastic commercial opportunity on approximately 16.95 acres of land adjacent to a commercial/industrial business park development. Featuring 242' of road frontage on Klauke Rd, with convenient access to US 59 and Spur 529. Approximately five acres of the East tract have been stabilized. Situated in the City of Rosenberg, these combined tracts are approved for unrestricted development. A prime location for business expansion and growth.
- Type:
- Single Family
- Sq.Ft.:
- 2,479
- Status:
- Active
- Beds:
- 4
- Lot size:
- 0.14 Acres
- Year built:
- 1981
- Baths:
- 2.10
- MLS#:
- 57653033
- Subdivision:
- Meadow Village Sec 01
ADDITIONAL INFORMATION
Spacious 2-story home featuring 4 bedrooms, 2.5 baths, and a 2-car attached garage! The first floor offers tile and wood-type flooring throughout and a sprawling living room adorned with a brick fireplace and vaulted ceiling! The primary bedroom offers an en-suite bath with dual sinks, a vanity, a separate shower, and walk-in closet while the eat-in kitchen includes granite countertops and stainless steel appliances. Upstairs holds a game room, 2 bedrooms, and a full bath. Enjoy outdoor entertaining in the backyard with both covered and open patio space! This home is located with proximity to I-69/SW Fwy, Beltway 8, Missouri City, and Sugar Land! **Tenant Occupied (serious buyers/investors only)
- Type:
- Condo/Townhouse
- Sq.Ft.:
- 2,088
- Status:
- Active
- Beds:
- 3
- Year built:
- 1975
- Baths:
- 2.10
- MLS#:
- 35509454
- Subdivision:
- Park Meadows T/H U/R
ADDITIONAL INFORMATION
Dont miss this opportunity! Price to sell. Welcome to your dream townhome with spacious 3-bedroom located in the Park Meadows Subdivision, and a convenient 2-car garage. Located in the heart of Stafford. This townhome futures a big Living area w gas log fireplace, formal den, formal dining, breakfast area, and lots of walk-in closet space in this property. Patio door leads to large wooden deck. Detached 2 car garage. Enjoy the community amenities like a pool and clubhouse. Convenient location, minutes away from main restaurants and shopping centers. With all these perks and more, this townhome won't stay on the market for long. Schedule a viewing today and experience the ease and comfort of living in Stafford, TX!
- Type:
- Single Family
- Sq.Ft.:
- 2,357
- Status:
- Active
- Beds:
- 4
- Lot size:
- 0.18 Acres
- Year built:
- 1973
- Baths:
- 2.00
- MLS#:
- 15879382
- Subdivision:
- Meadows
ADDITIONAL INFORMATION
Fully remodeled two-story home located in the heart of Meadows Place! 4-bedroom, 2-bathroom house with new waterproof, high-quality laminate floors in living areas and new carpet in the bedrooms. The kitchen features new stainless-steel appliances, cabinetry, and countertops. Beautiful French doors lead you into the formal living/office and dining area. The first-floor primary suite includes a large walk-in closet and an en suite vanity, with direct access to the newly updated bathroom. One additional bedroom on the first floor. Upstairs, you'll find two secondary bedrooms, a full bathroom, and ample storage space. The backyard features a large covered patio, perfect for outdoor gatherings. Detached, partially insulated 2-car garage. Roof and AC unit were both replaced in 2024, electric box 2023, and water heater 2022. Zoned to recently rebuilt Meadows Elementary School! The City of Meadows Place has its own Police, Fire, EMS, many community amenities, and a Low Tax Rate!
- Type:
- Single Family
- Sq.Ft.:
- 1,583
- Status:
- Active
- Beds:
- 3
- Year built:
- 2024
- Baths:
- 2.00
- MLS#:
- 26845534
- Subdivision:
- Park Hill Villas
ADDITIONAL INFORMATION
Step into luxury at 2926 Park Hill Lane with the elegant Kensington plan. This 3-bedroom, 2.5-bath Villa in Stafford blends modern design and timeless charm. Enter through the 8' Mahogany door into an open concept living and dining area, perfect for relaxation and entertaining. The chef-inspired kitchen features quartz countertops and 42-inch cabinetry. Upstairs, the primary suite offers a spa-like bath, creating a serene retreat. Live just a 10-minute walk from diverse dining options: Lotus Seafood, TJ Birria y Mas, El Regio Mexican Grill & Bar, Tornado Burger, Fillfila Bar and Grill, and Hot & Spicy Jerk House. Park Hill Villas is also served by the highly acclaimed Stafford ISD, known for excellent education. Experience a lifestyle of space, style, and convenience at Park Hill Villas!
- Type:
- Condo
- Sq.Ft.:
- 1,280
- Status:
- Active
- Beds:
- 2
- Year built:
- 1985
- Baths:
- 2.00
- MLS#:
- 30848086
- Subdivision:
- Oaks At Riverbend
ADDITIONAL INFORMATION
Fantastic opportunity! Great location in GATED and desirable Oaks at Riverbend. This 2 bedroom 2 full bath condo in one of the larger condos with open floor plan living room featuring central fire place. Recent paint, updated windows, updated kitchen counters and back splash. This is a 2 story condo with attached private covered parking and a front patio! Very spacious bedrooms with walk in closet. Easy access to South Main, Hwy 59, and Hwy 6! CLose to shopping/dining.
- Type:
- Single Family
- Sq.Ft.:
- 1,538
- Status:
- Active
- Beds:
- 3
- Year built:
- 2024
- Baths:
- 2.00
- MLS#:
- 29962786
- Subdivision:
- Park Hill Villas
ADDITIONAL INFORMATION
Step into luxury at 2906 Park Hill Lane, where the elegant Kensington plan awaits. This 3-bedroom, 2.5-bath Villa in desirable Stafford blends modern design with timeless charm. Enter through the 8â?? Mahogany door into an open concept family and dining area, perfect for relaxation and entertaining. The chef-inspired kitchen features quartz countertops and 42-inch cabinetry. Upstairs, the serene primary suite offers a spa-like bath for ultimate comfort. Enjoy dining within a 10-minute walk at Lotus Seafood, TJ Birria y Mas, El Regio Mexican Grill & Bar, Tornado Burger, Fillfila Bar and Grill, and Hot & Spicy Jerk House. Park Hill Villas is served by the highly acclaimed Stafford ISD, known for excellent education. Experience a lifestyle of space, style, and convenience at Park Hill Villas!
- Type:
- Single Family
- Sq.Ft.:
- 1,388
- Status:
- Active
- Beds:
- 3
- Year built:
- 2024
- Baths:
- 2.00
- MLS#:
- 55543384
- Subdivision:
- Park Hill Villas
ADDITIONAL INFORMATION
Kensington - Step into luxury at 2934 Park Hill Lane, where the elegant Kensington plan welcomes you home. This stunning 3-bedroom, 2.5-bath Villa in desirable Stafford offers modern design and timeless charm. Enter through the impressive 8' Mahogany door into an open concept family and dining area, ideal for relaxation and entertaining. The chef-inspired kitchen features quartz countertops and 42-inch painted cabinetry, perfect for culinary creations. Upstairs, the serene primary suite provides a spa-like bath, your personal retreat. Enjoy dining at Lotus Seafood, TJ Birria y Mas, El Regio Mexican Grill & Bar, Tornado Burger, Fillfila Bar and Grill, and Hot & Spicy Jerk Houseâ??all within a 10-minute walk. Park Hill Villas is served by the top-rated Stafford ISD, offering exceptional education. Experience a lifestyle enriched by cultural diversity and excellent schooling at Park Hill Villas!
$240,805
1033 Cr 141 Rd Rock Island, TX 77477
- Type:
- Land
- Sq.Ft.:
- n/a
- Status:
- Active
- Beds:
- n/a
- Lot size:
- 14.17 Acres
- Baths:
- MLS#:
- 22928669
- Subdivision:
- A-285 I & Gn RR, Acres 14.165 (Tract 10
ADDITIONAL INFORMATION
Tract 10 is a 14.165-acre property featuring a wooden entrance, ranch gate. The property is also partially fenced.it offers limitless possibilities with no zoning or HOA restrictions.
$294,900
11503 Illiad Court Houston, TX 77477
- Type:
- Single Family
- Sq.Ft.:
- 2,554
- Status:
- Active
- Beds:
- 3
- Lot size:
- 0.3 Acres
- Year built:
- 1979
- Baths:
- 2.00
- MLS#:
- 51127712
- Subdivision:
- Meadow Village Sec 01
ADDITIONAL INFORMATION
Welcome to your new home! This 3 bed 2 bath spacious home is waiting for its new owner! The open living room and kitchen area is convenient for cooking and entertaining your guests. Numerous upgrades including granite countertops, stainless steel dishwasher, stainless steel stove, stainless steel microwave, new carpet and luxury vinyl plank, and exterior and interior updates! Don't miss this incredible opportunity for your new home! Come see this delightful property! Schedule your visit today!
- Type:
- Single Family
- Sq.Ft.:
- 1,672
- Status:
- Active
- Beds:
- 3
- Year built:
- 2024
- Baths:
- 2.10
- MLS#:
- 90849451
- Subdivision:
- Park Hill Villas
ADDITIONAL INFORMATION
Beautiful 2 Story, The Chelsea floor plan with 3 Bedrooms, & 2½ Baths, with a 2 Car Garage. Entering the home you can go downstairs where you will find SPACIOUS OPEN CONCEPT FLOOR PLAN with Family Room, Dining Room, Kitchen, Half Bath, & Utility Room. Upstairs you will find all the Bedrooms with oversized closets including the Primary Bedroom with Ensuite Bath. You'll love the Kitchen with lots of cabinets with under the cabinet lighting, quartz countertops, a walk-in Pantry, SS appliances, & even a USB outlet. COST & ENERGY EFFICIENCY FEATURES: 16 Seer HVAC System, Honeywell Programmable Thermostat, Pex Hot & Cold Water Lines, & Vinyl Double Pane Low E Windows that open to the inside of the home for cleaning. The community is only minutes away from Sugar Land, Beltway 8, and Highway 90 and is quick distances to the Galleria/Westchase areas, US-59, and I-10. Stafford MSD!
$390,000
102 Crest Court Stafford, TX 77477
- Type:
- Single Family
- Sq.Ft.:
- 3,180
- Status:
- Active
- Beds:
- 4
- Lot size:
- 0.19 Acres
- Year built:
- 1990
- Baths:
- 2.10
- MLS#:
- 18869301
- Subdivision:
- Kingsway
ADDITIONAL INFORMATION
Large 4 bedroom red brick 2 story home, tenant occupied, sold as investment property only, not owner occupancy.
- Type:
- Land
- Sq.Ft.:
- n/a
- Status:
- Active
- Beds:
- n/a
- Lot size:
- 0.1 Acres
- Baths:
- MLS#:
- 68523447
- Subdivision:
- F P Hoffman
ADDITIONAL INFORMATION
Lot for sale in the Hoffman F P Subdivison, build to suit. UNRESTRICTED , facing main street lot to the left addressed 3011 Katy street is also included in the sale
$890,000
2437 S Main St Stafford, TX 77477
- Type:
- Land
- Sq.Ft.:
- n/a
- Status:
- Active
- Beds:
- n/a
- Lot size:
- 0.8 Acres
- Baths:
- MLS#:
- 28642582
- Subdivision:
- Kingsway
ADDITIONAL INFORMATION
Vacant lot in a growing area, zone for commercial use, perfect for small office, restaurant , gas station etc
$2,690,000
846 Staffordshire Road Stafford, TX 77477
- Type:
- Land
- Sq.Ft.:
- n/a
- Status:
- Active
- Beds:
- n/a
- Lot size:
- 4.1 Acres
- Baths:
- MLS#:
- 41950545
- Subdivision:
- Wm Neal
ADDITIONAL INFORMATION
Great for a custom home , or small town home community project, plenty of potential in a fast growing area.
- Type:
- Single Family
- Sq.Ft.:
- 1,440
- Status:
- Active
- Beds:
- 3
- Lot size:
- 0.28 Acres
- Year built:
- 1983
- Baths:
- 2.00
- MLS#:
- 12625425
- Subdivision:
- Kingsway
ADDITIONAL INFORMATION
**Spacious Traditional Home in Quiet Kingsway subdivision** You must come and see this charming 3-bedroom, 2-bath home, in a family friendly neighborhood. Located in a cul-de-sac in the Kingsway subdivision. With 1,440 sq. ft. of living space on a large 12,237 sq. ft. lot. Large living room has a nice gas fireplace for your holiday gatherings as well as a small wet bar between the kitchen and living area. Other features include a formal dining area and breakfast nook with a view of the lovely backyard. Master bedroom is spacious with attached master bath and plenty of closet space. There's a spacious backyard with a privacy fence and a below ground pool for entertaining guests. This home just needs a a few of your creative ideas, touch ups and upgrades. Quick access to Hwy. 90 & other major freeways. You'll have the convenience of shopping & restaurants nearby, while still enjoying a nice, quiet neighborhood. Playgrounds are within walking distance.
$399,999
4348 Avron Drive Stafford, TX 77477
- Type:
- Single Family
- Sq.Ft.:
- 1,500
- Status:
- Active
- Beds:
- 3
- Year built:
- 2024
- Baths:
- 2.10
- MLS#:
- 49206686
- Subdivision:
- Retreat At Stafford
ADDITIONAL INFORMATION
TO BE BUILT: Welcome to the Newland Floor Plan! LUXURY NEW CONSTRUCTION With 3 BEDROOMS, 2.5 BATHS, and ample living space. The main living area holds the DINING ROOM with KITCHEN OPEN TO the FAMILY ROOM. ENERGY EFFICIENT FEATURES and other modern touches keep you current & comfortable. With 42 inch SHAKER CABINETS, QUARTZ COUNTERTOPS, STAINLESS STEEL APPLIANCES & GAS RANGE, the kitchen is a delight to use & view. With an impressive TAX RATE and zoned to STAFFORD SCHOOLS, you have all the bells and whistles of a new house to make your home!
- Type:
- Multi-Family
- Sq.Ft.:
- n/a
- Status:
- Active
- Beds:
- 2
- Year built:
- 1982
- Baths:
- 1.00
- MLS#:
- 76746956
- Subdivision:
- Meadow Pines Village
ADDITIONAL INFORMATION
Fully occupied fourplex- Each unit is 2b1b, 3 of the 4 units have been renovated.
- Type:
- Single Family
- Sq.Ft.:
- 1,835
- Status:
- Active
- Beds:
- 3
- Year built:
- 2024
- Baths:
- 2.10
- MLS#:
- 43615234
- Subdivision:
- Park Hill
ADDITIONAL INFORMATION
Two-story plan that features 3 bedrooms, 2.5 Baths, a game room, a 2-car garage and a covered patio. Annual Assessment: $1,150 (includes maintenance of front landscaping) Note: The home is under construction, as such, photos are REPRESENTATIVE and not of the actual home. A photo of the actual selections planned for this home is included in the photo gallery. For more info, contact Chesmar Homes in PARK HILL. SEPTEMBER 2024 estimated completion.
Open House:
Saturday, 11/16 12:00-4:00PM
- Type:
- Single Family
- Sq.Ft.:
- 1,710
- Status:
- Active
- Beds:
- 3
- Year built:
- 2024
- Baths:
- 2.10
- MLS#:
- 6951492
- Subdivision:
- Park Hill
ADDITIONAL INFORMATION
Two-story plan that features 3 bedrooms, 2.5 Baths, a game room, a 2-car garage and a covered patio. Annual Assessment: $1,150 (includes maintenance of front landscaping).NOTE: New home under construction, photos are representative. Selections and features will vary. For more info, contact Chesmar Homes in Park Hill Villas. September 2024 estimated completion.
Open House:
Saturday, 11/16 12:00-4:00PM
- Type:
- Single Family
- Sq.Ft.:
- 1,878
- Status:
- Active
- Beds:
- 3
- Year built:
- 2024
- Baths:
- 2.10
- MLS#:
- 24503692
- Subdivision:
- Park Hill
ADDITIONAL INFORMATION
Two-story plan that features 3 bedrooms, 2.5 Baths, a flex room, a 2-car garage, a covered balcony and a covered patio. Annual Assessment: $1,150 (includes maintenance of front landscaping). Note: The home is under construction, as such, photos are REPRESENTATIVE and not of the actual home. A photo of the actual selections planned for this home is included in the photo gallery. For more info, contact Chesmar Homes in PARK HILL. SEPTEMBER 2024 estimated completion.
Open House:
Saturday, 11/16 12:00-4:00PM
- Type:
- Single Family
- Sq.Ft.:
- 1,710
- Status:
- Active
- Beds:
- 3
- Year built:
- 2024
- Baths:
- 2.10
- MLS#:
- 95494568
- Subdivision:
- Park Hill
ADDITIONAL INFORMATION
Two-story plan that features 3 bedrooms, 2.5 Baths, a game room, a 2-car garage and a covered patio. Annual Assessment: $1,150 (includes maintenance of front landscaping).Note: The home is under construction, as such, photos are REPRESENTATIVE and not of the actual home. A photo of the actual selections planned for this home is included in the photo gallery. For more info, contact Chesmar Homes in Park Hill. JULY 2024 estimated completion.
- Type:
- Single Family
- Sq.Ft.:
- 1,901
- Status:
- Active
- Beds:
- 3
- Year built:
- 2024
- Baths:
- 2.10
- MLS#:
- 3170157
- Subdivision:
- Park Hill
ADDITIONAL INFORMATION
Two-story plan that features 3 bedrooms, 2.5 Baths, a flex room, a 2-car garage, a covered balcony and a covered patio. Annual Assessment: $1,150 (includes maintenance of front landscaping). Note: The home is under construction, as such, photos are REPRESENTATIVE and not of the actual home. A photo of the actual selections planned for this home is included in the photo gallery. For more info, contact Chesmar Homes in PARK HILL. OCTOBER 2022 estimated completion.
- Type:
- Single Family
- Sq.Ft.:
- 1,878
- Status:
- Active
- Beds:
- 3
- Year built:
- 2024
- Baths:
- 2.10
- MLS#:
- 84990364
- Subdivision:
- Park Hill
ADDITIONAL INFORMATION
Two-story plan that features 3 bedrooms, 2.5 Baths, a flex room, a 2-car garage, a covered balcony and a covered patio. Annual Assessment: $1,150 (includes maintenance of front landscaping). Note: The home is under construction, as such, photos are REPRESENTATIVE and not of the actual home. A photo of the actual selections planned for this home is included in the photo gallery. For more info, contact Chesmar Homes in PARK HILL. SEPTEMBER 2022 estimated completion.
- Type:
- Single Family
- Sq.Ft.:
- 1,744
- Status:
- Active
- Beds:
- 3
- Lot size:
- 0.13 Acres
- Year built:
- 1998
- Baths:
- 2.00
- MLS#:
- 93203110
- Subdivision:
- Stafford Run Sec 2
ADDITIONAL INFORMATION
Conveniently located close to Hwy 90 - 20 mins to Med Center and 20 mins to Galleria, Westchase, or Katy. This 3/2/2 has a nice patio. Master Bedroom has a jacuzzi. Kitchen has a granite bar surrounding it. Seller willing to discuss the Fridge/Washer/Dryer.
| Copyright © 2024, Houston Realtors Information Service, Inc. All information provided is deemed reliable but is not guaranteed and should be independently verified. IDX information is provided exclusively for consumers' personal, non-commercial use, that it may not be used for any purpose other than to identify prospective properties consumers may be interested in purchasing. |
Stafford Real Estate
The median home value in Stafford, TX is $285,900. This is lower than the county median home value of $357,400. The national median home value is $338,100. The average price of homes sold in Stafford, TX is $285,900. Approximately 44.01% of Stafford homes are owned, compared to 48.44% rented, while 7.56% are vacant. Stafford real estate listings include condos, townhomes, and single family homes for sale. Commercial properties are also available. If you see a property you’re interested in, contact a Stafford real estate agent to arrange a tour today!
Stafford, Texas 77477 has a population of 17,170. Stafford 77477 is less family-centric than the surrounding county with 24.21% of the households containing married families with children. The county average for households married with children is 44.56%.
The median household income in Stafford, Texas 77477 is $77,718. The median household income for the surrounding county is $102,590 compared to the national median of $69,021. The median age of people living in Stafford 77477 is 32.2 years.
Stafford Weather
The average high temperature in July is 93.9 degrees, with an average low temperature in January of 42.6 degrees. The average rainfall is approximately 50.5 inches per year, with 0 inches of snow per year.
